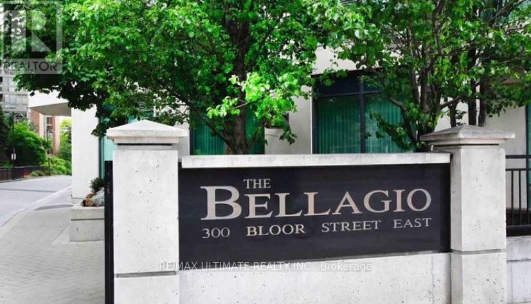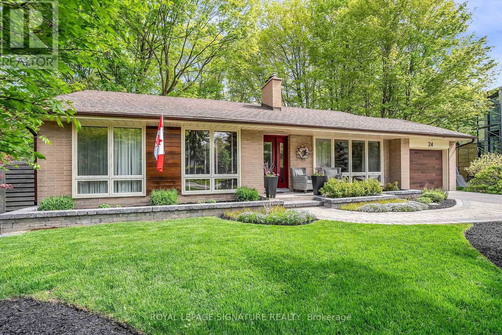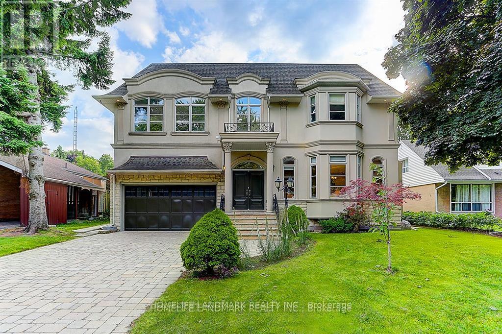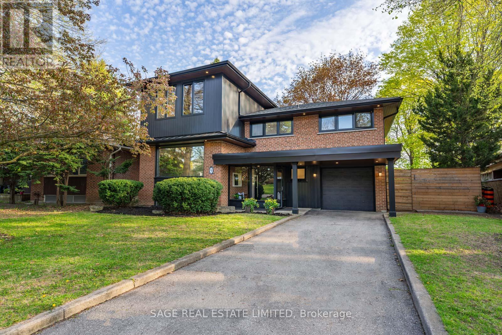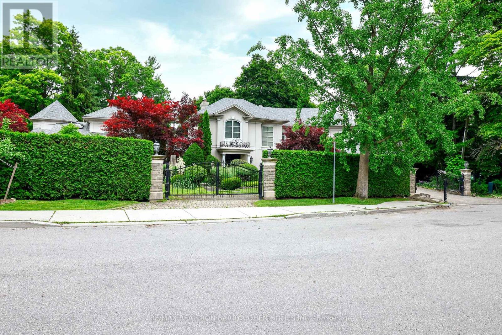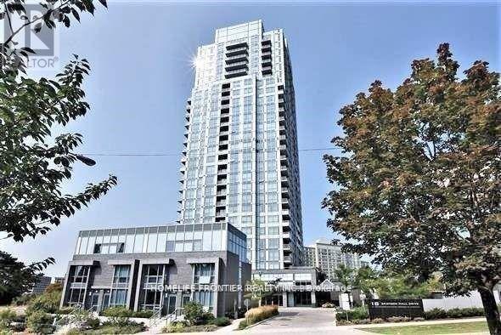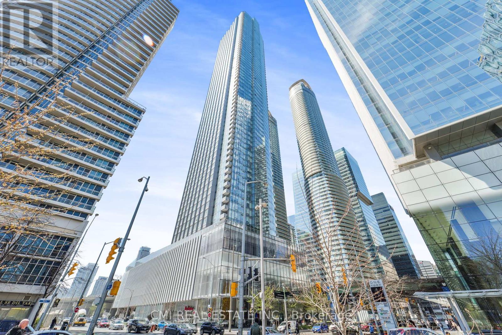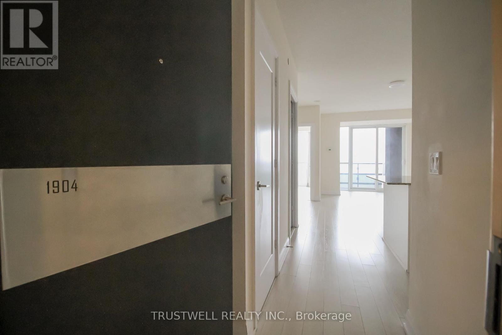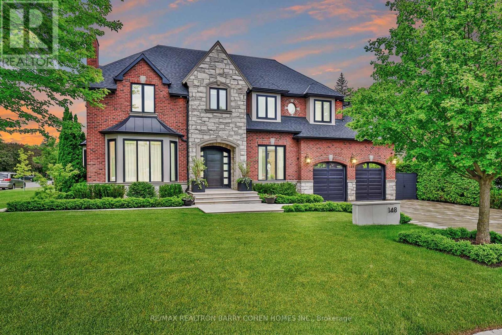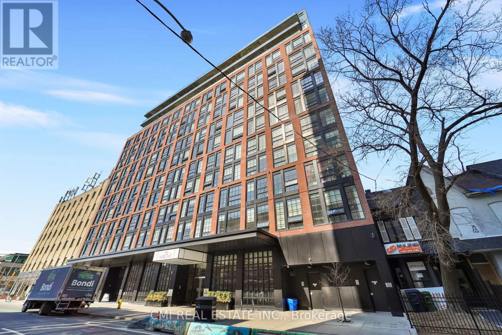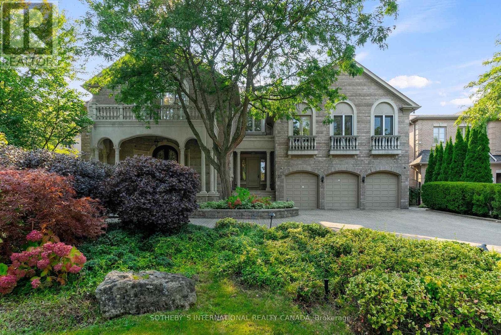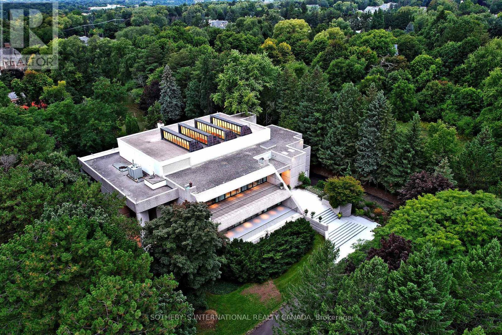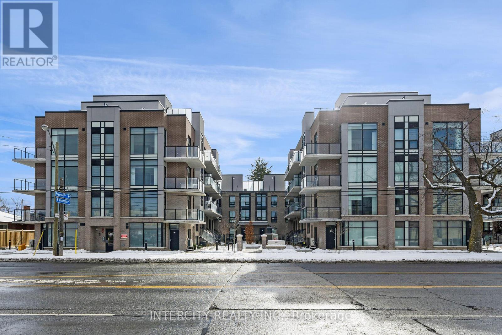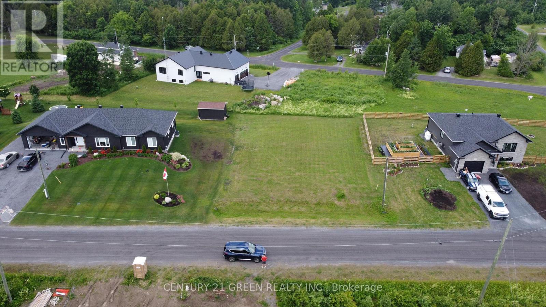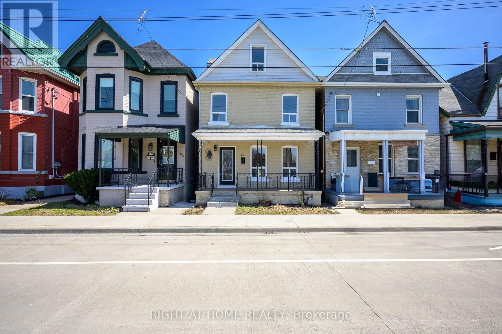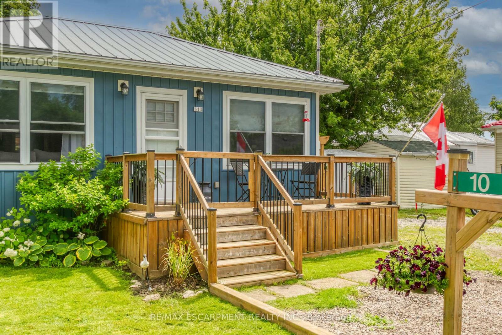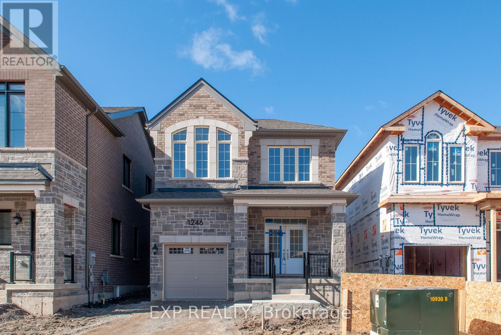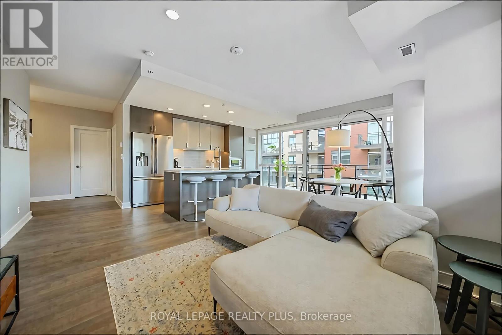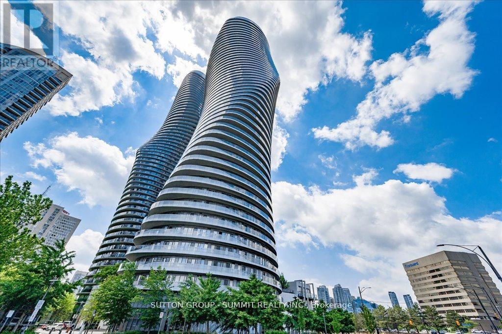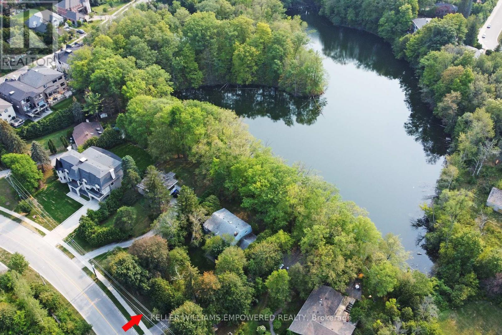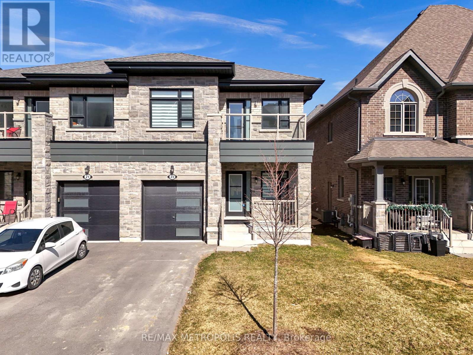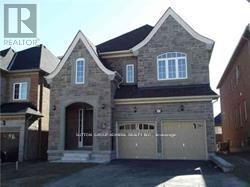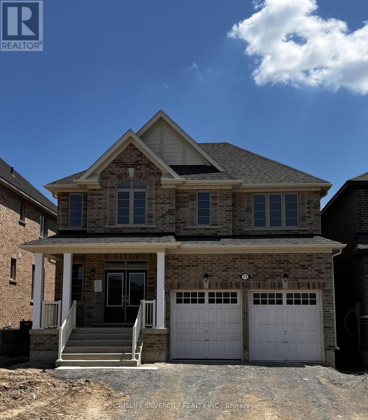1113 - 300 Bloor Street E
Toronto, Ontario
Refined Living in Prime Rosedale Location A Spacious 1+Den with a Private Balcony. Welcome to your next home in one of Toronto's most prestigious neighbourhoods, Rosedale. This spacious 1-bedroom + large den suite offers the perfect blend of space, style, and functionality. Thoughtfully upgraded, the suite features rich Brazilian Jatoba hardwood floors, elegant pot lighting, and built-in storage. The bright, open-concept living space flows seamlessly to a private balcony ideal for morning coffee or evening relaxation. The generously sized bedroom comfortably fits a king-size bed and includes two closets for ample storage. The spacious den is perfect for a dedicated home office, an ideal setup for professionals, couples or students working remotely. Enjoy the convenience of all utilities included (just cover your cable/internet), plus access to resort-style amenities in an impeccably managed building. The Bellagio is a well-managed Premier Property with 24 24-hour concierge, Indoor Pool, Hot tub, Sauna, Gym, Guest Suites, Parky Meeting Room and more. Location is everything: nestled between the peaceful Rosedale Ravine and the dynamic energy of Bloor-Yorkville, you're steps to top-rated schools and universities, world-class shopping and dining, cultural institutions, two subway lines, and bike paths. Quick access to the Don Valley Parkway and Mount Pleasant Road ensures fast, flexible commuting. This suite offers both tranquillity and connectivity, perfect for discerning tenants seeking quality, convenience, and an unbeatable convenient downtown address. (id:53661)
24 Deepwood Crescent
Toronto, Ontario
Nestled among the trees in sought-after Banbury/Don Mills. Picture-perfect and beautifully maintained, this charming bungalow offers space, comfort, and timeless appeal in one of Toronto's most desirable neighbourhoods. Surrounded by mature trees, this home features a spacious layout with a well-kept interior thats ready to enjoy. The generous lower level offers excellent potential for additional living space, a home office, or in-law suite. Located just steps from top-rated schools, lush parks, and the vibrant Shops at Don Mills your go-to for shopping, dining, and entertainment. With easy access to public transportation, the DVP, and Highway 401, commuting is a breeze. (id:53661)
34 Moccasin Trail
Toronto, Ontario
Absolutely Exquisite Custom Built Designer Home. Elegant Stone Elevation. 10Ft Ceilings On Main Floor. Open Concept Kitchen, Soaring High Ceiling With Breathtaking Designed Stairwell. Natural Sun-filled Living Area With Gorgeous And Detailed Millworks Throughout. Gourmet Kitchen With Custom Cabinetry & Island. Built-in Cabinets In Main Floor Library. All 4 Large Bedrooms Have Own Ensuites! Luxurious Master Room Retreat With 8Pc Ensuite, W/I Closet. Finished Walk-up Lower Level Boasts Nanny Suite, Home Theater, Recreation Room, Built-In Speakers. Great Location!! Nestled In Well-established And Suburban Feel Banbury-Don Mills Neighborhood. Steps To Shops At Don Mills, Moccasin Trail , Edwards Gardens And TTC. Close To Major Highways 404/DVP And 401. This Property Is A Must See To Appreciate Its Beauty. (id:53661)
9 Lionel Heights Crescent
Toronto, Ontario
Nestled in the coveted Parkwoods-Donalda neighborhood, 9 Lionel Heights offers a harmonious blend of modern luxury and natural tranquillity. This Modern detached home, situated on a south-facing, pie-shaped lot that expands to 74 feet at the rear, overlooks the serene Broadlands Park, providing a picturesque backdrop for daily living, those seeking a private oasis and beautiful sunsets. With a recent comprehensive top-floor addition and designer renovation completed in 2022, the property boasts high-end finishes and thoughtful design elements that maximize natural light and capitalize on its park-facing orientation. Designed with an emphasis on natural light, the home features expansive windows and open-concept spaces that create a bright and airy atmosphere. Custom glass railings, wide-plank white oak engineered hardwood flooring further elevate the interior's modern aesthetic. The chef-inspired kitchen serves as the heart of the home, seamlessly integrating with the open concept living and dining areas. An oversized breakfast Bar island with quartz countertops and a waterfall feature, ample custom cabinetry/storage with soft-close drawers, Oversized windows with remote privacy blinds offer unobstructed views of the expansive front yard, while a triple-door walkout leads to a custom deck overlooking the lush pool-sized backyard and Broadlands Park. Every detail of this home has been meticulously crafted to offer both functionality and style. The primary suite, on the newly added third level, offers a private retreat with a full window wall of unobstructed views, two full walls of custom closets, built-in organizers, a spa-like 5-piece ensuite with a freestanding tub, heated floors, and double vanity quartz counters. A Rare opportunity to own a meticulously renovated home in one of Toronto's most desirable neighbourhoods with proximity to The Shops at Don Mills, Donalda Golf Club, top schools, parks, & community, this residence caters to discerning buyers. (id:53661)
340 Riverview Drive
Toronto, Ontario
Prestigious Riverview Drive Residence At Courts End. A Rare Opportunity To Own A Gated Ravine-Side Estate Overlooking A River & The Exclusive Rosedale Golf Club. Nestled On A Quiet Cul-De-Sac, This Magnificent Home Offers The Ultimate In Luxury And Privacy, Featuring A Saltwater Pool, Hot Tub, And Lush Perennial Gardens That Create A True Country Living In The City Experience. Soaring Vaulted And Coffered Ceilings. Elegant Living Room Boasts A Marble Fireplace And Opens Directly To The Patio. Large Formal Dining Room Overlooks The Ravine. Sun-Drenched Sun Room Spectacular Views Of The Backyard. Gourmet Chefs Kitchen Is A Culinary Dream With Centre Island With Breakfast Bar, Top-Of-The-Line Appliances And A Spacious Eat-In Area Open To The Family Room. The Main Floor Also Includes A Music Room, A Generous Great Room, And A Private Guest Suite. Luxurious Primary Retreat Features A Gas Fireplace, His And Hers Walk-In Closets, And An Opulent 7-Piece Ensuite Bath. Retreat To One Of The Many Serene Ravine-View Lounging Areas Throughout The Home. Just Moments From Premier Public And Private Schools, Granite Club, Upscale & Regional Shopping, Vibrant Local Amenities, And Swift Access To Downtown & The 401 Highway. (id:53661)
506 - 18 Graydon Hall Drive
Toronto, Ontario
Luxury Tridel High Quality Building, $$$ Spent on Builder's upgrade to a Very Functional 1+Den/Office Floor Plan with L Shape Kitchen, Quartz Countertop and Upgraded Back Splash, Laminate Floor, W/I Closet In the primary bedroom, Unit Shows Very Well. building with excellent amenities, Steps to TTC Bus right at the corner (Bus 25 To Don Mills Station & Bus 122 to York Mills Subway Station). Few Minutes' Drive to Don Mills Subway, Fairview Mall, 404 & 401. (id:53661)
336 Riverview Drive
Toronto, Ontario
R I V E R V I E W O N R A V I N E Nestled In The Prestigious And Exclusive Teddington Park Enclave Of Lawrence Park, This Rare Severed Lot, Currently The Tennis Court Of Its Abutting Mansion, Offers An Unparalleled Opportunity To Build Your Dream Estate Up To 6,050 SF. Which Does Not Include Its Lower Level Square Footage. It Has An Impressive 97 Frontage & Sits Serenely At The End Of A Quiet Cul-De-Sac & Backs Onto Lush Greenery, Overlooks The Esteemed Rosedale Golf Club, Offering An Exquisite Natural Landscape Ensuring The Utmost Privacy And Tranquility. This Prime Location In One Of Torontos Most Coveted Enclaves Promises Not Only A Secluded Oasis But Also Immediate Access To Nearby Amenities, Top-Tier Private And Public Schools, Neighbourhood And Regional Shopping, Quick Access To Hwy Or The Downtown & The Vibrant Lifestyle Of The Surrounding Community. Already Visited By The The TRCA Receiving Favourable Comments Subject To A Geotechnical Report. Don't Miss This Rare Opportunity To Design A Bespoke Home In A Setting That Combines Luxury, Privacy & Natural Beauty. (id:53661)
42 Munro Boulevard
Toronto, Ontario
This uniquely designed home, offering over 3,515 sq ft of above grade living space, is situated in the highly sought-after Owen School community. As you step inside, you're immediately welcomed by a seamless blend of modern sophistication and architectural innovation. The main floor is bathed in natural light from the south facing two-storey windows. With soaring 10-foot ceilings, an open concept, and a grand space extending to the second floor, one can feel the home's sense of openness and airiness. The expansive living & dining areas are perfect for large family gatherings. The dining room flows seamlessly into the kitchen, ensuring easy interaction and connection while hosting. The kitchen features top-of-the-line appliances, a granite-topped center island, a built-in desk area, and a spacious breakfast room with floor-to-ceiling windows that overlook the garden. The heart of the home is the sunken family room with a built-in entertainment system, hardwood floors, and gas fireplace creating a cozy yet stylish space for relaxation - an ideal home for entertaining. The main floor powder room and laundry room are conveniently located in the side hallway. The laundry room has direct access to the double car garage. The second floor features four generously sized bedrooms, vaulted ceilings, three beautifully renovated bathrooms enhance the homes luxurious feel. The primary suite is a true retreat, featuring a sitting area with a gas fireplace, vaulted ceiling, a walk-in closet with skylight, and a spa style 6-piece ensuite bathroom. The lower level has a large recreation room, a games area, a gym or a children's play area, along with an additional bedroom and a three-piece bathroom with a sauna. Two generous storage rooms are also available for all your organizational needs. A location that provides the perfect fusion of luxury living and modern flair in a desirable neighborhood, with the Yonge subway and excellent schools within walking distance. (id:53661)
1902 - 18 Graydon Hall Drive
Toronto, Ontario
"Tridel - Argento" in Desirable Don Mills Neighborhood. Freshly Painted One Bedroom with 9' Ceiling. The Best Unobstructed South-West Sun-Filled Downtown & Lush Don Valley View. Nestled In A Park Setting Just Minutes Away From Fairview Mall & Shops On DonMills, Entertainment, Shops, Public Transit, DVP, Hwy 404 & 401. Building Boasts State Of The Art Amenities: Fitness Studio, Party Room,Theatre Room, Steam Room. 24 Hours Concierge With Security Guard. Existing Stainless Steel Appliances: Fridge, Stove, Dishwasher, Built-In Microwave. Stacked Washer & Dryer, All Elfs, All Window Coverings, Most-Sought Power Socket Ready For EV Power Charging Parking Spot. Vacant & Ready For Move-In. (id:53661)
1109 - 10 York Street
Toronto, Ontario
Tridel Built 2019! One of the most premier condos in Toronto soaring over 700ft offering unparalleled views of the lake & Toronto Skyline. State of the art amenities include pool, renowned fitness centre, rooftop lounge, spa, 24hr concierge, & much more! Indulge in pure luxury. Accessibility is a breeze, located steps to Harbour Front, CN Tower, Scotiabank area, Rogers Centre, Union station, restaurants, recreation & the list goes on. Enjoy everything Toronto has to offer at your doorstep with a 94-walk score & 100 transit score. Presenting this spacious 1 bed, 1 bath unit over 600sqft w/ south exposure. * tall ceilings, engineered wide plank hardwood floors thru-out, & Hotel-style smart lock access * Tall modern kitchen cabinets w/ B/I SS appliances, quartz counters, & tile backsplash. Spa style custom W/I tiled shower. Large bedroom can fit king size bed. Perfect for first time home buyers & investors! (id:53661)
715 - 5 Shady Golfway
Toronto, Ontario
Sun filled and Spacious 2+1 Bedrooms Suite. Renovated Kitchen With Stainless Steel Appliances and added S/S dishwaser to the kitchen! Totally Renovated Bathroom. Master Bedroom Has A huge Walk-In Closet. Open Concept Living Room & Dining Room With Walk-Out To Balcony.Large Storage Unit With Ensuite Laundry! Low Maint. Fee Include All Utilities, hydro, hot/cold water, heat, cooking, Cable, Wi-Fi, Parking & Separate Locker! This Unit Has It All. **EXTRAS** s/s Fridge, Stove, Dishwasher, Microwave, washer and dryer, Elfs (id:53661)
1904 - 18 Graydon Hall Drive
Toronto, Ontario
Welcome to Argento by Tridel, a modern and stylish condo nestled in the heart of North York. This spacious 1+1 unit, owned parking space, equipped with stainless steel appliances, laminate flooring and 9 ft ceiling offers a perfect blend of comfort and convenience, ideal for professionals, couples, or small families. Located in a highly desirable neighbourhood, you're just minutes away from premier shopping at Fairview Mall and Shops at Don Mills, offering a variety of retail, dining, and entertainment options. Commuters will appreciate the easy access to Hwy 401, DVP, and the nearby Don Mills subway station, making travel across the GTA quick and seamless. Multiple TTC bus routes are also steps from your door, enhancing your transit flexibility. Enjoy the tranquility of nearby parks including Graydon Hall Park, Betty Sutherland Trail, and the expansive Edwards Gardens, perfect for nature walks, picnics, or outdoor activities. Families will benefit from excellent local schools and proximity to educational institutions, making this a great long-term investment. (id:53661)
148 Highland Crescent
Toronto, Ontario
Fully Reimagined Design And Finish By Famed Richard Wengle Architect. Nestled South Of York Mills On Most Sought After Highland Cres. The Epitome Of Elegance And Contemporary Flair. Absolutely No Detail O/Looked. Over 8,500 Sf Of Luxe Liv Space. Timeless Red Brick And Stone Exterior. Extensive Macassar Millwork T/O. Gourmet Bellini Kitchen W/Island, Breakfast Area & W/Out To Terrace. Fabulous Grand Foyer W/Hotel Like Ambiance And Architectural Staircase. Main Floor Library W/Custom Built-Ins And Custom Glass And Iron Doors. Multiple Fireplaces. Priv. Prim Bedroom Retreat W/Lavish 7Pc Ens, Fireplace And H+H Expansive Closets. Exceptional L/L Boasts W/Up To Gardens, Gym, State Of The Art Theatre, Wine Cellar, Rec Rm, Nanny Suite W/Kitchenette. Worthy Of Architectural Digest. Steps To Renowned Schools, Granite Club, Parks And Shops At York Mills/Bayview. (id:53661)
36 Blue Jays Way
Toronto, Ontario
Prime Parking Spot Available at 36 Blue Jays Way! Just steps from Toronto's top landmarks like the Rogers Centre, CN Tower, and Ripley's Aquarium. In the heart of King West Entertainment District with easy access to the Gardiner Expy and Lakeshore. One Parking Spot on P2. Legal Description of Parking Space is Level A, Unit 15. (id:53661)
1310 - 608 Richmond Street W
Toronto, Ontario
THE HARLOWE LOFTS! Produced by Lamb Development Corp. Accurately defined as timeless beauty with a sense of crafted quality. Spacious, elegant, thoughtfully designed units by Core Architects. Presenting this bright 1+den, 1 bath unit w/ PARKING & LOCKER, offering just under 750sqft of living space + open balcony with clear panoramic views of the city. Less than 10yrs old. Soaring 9ft exposed cement ceilings. Located in the heart of the Fashion District steps to top rated restaurants, bars, dance clubs, artist studios, clothing boutiques, public transit & much more! Enjoy the vibrant Toronto night life. Hotel inspired lobby & common areas. Foyer presents eat-in kitchen upgrades w/ sleek high-gloss cabinetry, quartz counters, SS appliances, centre island & ensuite laundry. Large living comb w/ dining room w/ flr-to-ceiling windows offering unobstructed city views is the perfect space for buyers looking to host. Separate den ideal for home office, nursery, guest accommodations or space for pets. Primary bedroom w/ sliding doors & flr-to-ceiling windows providing ample natural light. Open balcony perfect for morning coffee or evening drinks. (id:53661)
32 Arjay Crescent
Toronto, Ontario
This stunning mansion in the prestigious Bridle Path area epitomizes luxury living, combining scale & sophistication with practical elegance. Nestled on a sprawling SW facing 106 x 306 ravine lot, with stunning views of the Rosedale Golf Club. Multiple walkouts lead to expansive terraces, pool, & deck areas, a true outdoor oasis. With approx 13,280 sqft. of living space across 3 levels, including the lower level, the mansion exudes grandeur & timeless style. The principal bedroom suite is a true sanctuary, featuring an elegant dressing room, 3 large walk-in closets and a sprawling ensuite bathroom. Soaring ceilings, stunning hardwood floors & abundant natural light create a luxurious atmosphere. The custom kitchen opens to a large family room. The grand central hall, with its sweeping curved staircase is an impressive architectural centrepiece. The lower level has it all, home theatre, bar, exercise room, sauna & dedicated Nanny's suite. Accessibility is aided by elevator servicing all 3 floors. Do you think luxury & value don't go together ? 32 Arjay offers 9,000 sqft. above grade plus over 13,000 sqft. including the lower level. Land value for a lot of this caliber would be comfortably $9,000,000 meaning the cost of the house is a paltry $222 pers sq. ft. above grade, $153 per sq. ft. if you factor in the finished basement. The existing house is built like a palace, all stone exterior, like new luxurious oak floors, tall ceilings, superb millwork & craftsmanship throughout. If you spent 2 million updating kitchen & baths to your tastes you would still only be into the house for $444 per sqft, or $306 per sq. ft. including the lower level. 32 Arjay delivers the holy trinity when it comes to real estate, AAA prestigious address, superb ravine property with 105' frontage & golf course views & value priced at $222 per sq.ft. 32 Arjay represents a rare opportunity to significantly & quickly build your wealth through blue chip AAA real estate. (id:53661)
95 Riverview Drive
Toronto, Ontario
Riverview House - a modern masterpiece overlooking Rosedale Golf Club! Nestled in the prestigious enclave of Teddington Park, Riverview House is a rare architectural triumph, seamlessly blending modern innovation with the serenity of nature. Designed by Canadas most celebrated architect, Bruce Kuwabara, this extraordinary residence is a statement of refined luxury, where every element has been meticulously curated for the most discerning buyer. Expansive glass curtain walls dissolve the boundary between indoors and out, flooding the home with natural light and offering unparalleled ravine views. The grandeur of the open-plan living spaces is enhanced by reclaimed elm flooring, milled from historic factory beams, and the striking use of ipe wood cladding, creating a warm yet contemporary aesthetic. The chefs kitchen with an oversized marble island flows effortlessly into open-concept living and dining spaces, designed for both intimate moments and grand entertaining. A sculptural single-piece steel staircase, crowned by a stunning skylight, leads to the private quarters, where the primary retreat floats gracefully over the ravine, evoking the tranquility of a luxury treehouse. This serene sanctuary is complete with a spa-inspired marble ensuite, offering a perfect vantage point to take in the ever-changing beauty of the seasons. Two additional bedrooms, an open den, and a gallery-style hallway complete the upper level. A discreetly positioned main-floor guest suite provides the ultimate in privacy. The lower level, with heated concrete floors, offers a perfect blend of comfort and functionality. Outdoors, the ravine backdrop shifts with the seasons, from lush summer privacy to an ethereal winter landscape. Designed for sustainability, the home features green roofs, rainwater harvesting, permeable driveway, and high-efficiency zoned mechanicals. Min to country's top & private schools incl. Havergal, Crescent & Toronto French, Granite Club, Rosedale Golf Club. (id:53661)
23 Bayview Ridge
Toronto, Ontario
Some homes are measured in square footage others by the lifestyle they offer. 23 Bayview Ridge is one of those rare estates that go beyond numbers, delivering a level of luxury and prestige that is truly unmatched. Set on 1.25 acres, (110.38 x 506.04 Feet) this stunning ravine lot offers unobstructed views of a 15-acre golf course, with the city skyline twinkling in the distance. A perfect blend of natural beauty and sophistication, this home is designed for those who appreciate the finer things in life. Spanning 12,000 sq. ft., this architectural masterpiece is built with solid concrete and reinforced zig-zag metal, ensuring both strength and elegance. A grand circular driveway, along with a fourth garage, provides parking for up to 22 vehicles, adding to its impressive presence. Inside, 9 bedrooms and 11 bathrooms offer a refined yet comfortable living experience. Every space is designed with meticulous attention to detail, combining modern style with classic luxury. But the true beauty of this estate lies beyond its wall sits in the lifestyle it offers. Peaceful golf course views, breathtaking sunsets, and the serenity of a private retreat, all within minutes of the city's best amenities.23 Bayview Ridge is more than a home; its a rare opportunity to own a piece of Toronto's finest real estate. Newly redesigned and ready for your personal touch, this estate is waiting to become your dream home. (id:53661)
30 High Point Road
Toronto, Ontario
An exceptionally rare landmark residence in Toronto's most prestigious neighbourhood. Discreetly hidden behind lush landscaping & on the quietest section of the Bridle Path. The internationally renowned architect John C Parkin successfully implemented his modern vision into this mid-century masterpiece. Parkin's forward thinking brought to life these unique attributes:(1) integrated a beautiful concrete building into the 2.12-acre landscape, with less traffic & more privacy (2) flooded the spaces in natural sunlight thanks to the central 4-storey solarium with massive skylights & enormous windows & private indoor & outdoor pools (3) subtlety united 2 ground-level drive-through indoor-garage facilities, and additional surface parking lot through circular driveway direct to grand landing. (4) created opulent spaces & casual intimate areas. Host a sizeable charitable event, with 26,000 sqft of space across all levels plus enormous open space at 3.5 storey atrium, you can easily accommodate large gatherings. Have a live band at the base of the atrium or spend intimate time in the zen meditation garden **EXTRAS** You will appreciate meticulous plans at every aspect of this modern wellness design. A statement for your family name stamp. A phenomenal estate to add to your life's most valuable collections. (id:53661)
40 - 851 Sheppard Avenue W
Toronto, Ontario
Greenwich Village * A Modern Master-Planned Community Of 153 Units * Cast In-Concrete Construction * 9'High Ceiling/Smooth Finish * Contemporary European Inspired Kit. Cabinetry With Brand Name Stainless Steel (Ener.Effic.) Appliances * Popular """"Battery Park"""" Model with Extra Upgrades, Appr 1060 Sf Plus 241 Sf Of Roof Top Garden & Balconies (79Sf/Each), 2Bdr, 2 Full Bath * Sunny Upper Level. * Exceptionally Low Maintenance Fee. * Individual Suite Hydro, Water & Gas Meter * Air Conditioning In Each Unit * Neighborhood Where Transit Is King: Sheppard Subway West Is 5 Min Away On Foot, Bus Is At Your Door Step & You Can Catch The GoTrain, Go Bus To Yorkdale, By Car Is A Short Distance To Expressway And Hwy 401. * Excellent Health Facilities: Baycrest Health, Humber River, St John's Rehab & Sunnybrook Hospital. *Superb Shopping Minutes Away: Yorkdale, Toronto's Most Popular Mall & Costco. (id:53661)
82 East 36th Street
Hamilton, Ontario
Parkside backsplit fully renovated, carpet free, stunning kitchen with attached garage! Does that sound like your next house? Look no further than this exceptional 1970's built brick backsplit. Featuring 4 levels of living space perfect for growing families, hobbyists, separate living - this home is solid and well located near amenities, Juravinski hospital, and is DIRECTLY across from Peace Memorial Park, also recently overhauled! The unique floorplan provides interiors access from the basement level garage, find also a clean laundry space, cold cellar, upgraded furnace and lots of storage. Otherwise, enter through the front door under your spacious, recently painted covered front patio into a bright open concept main floor, spotlessly clean with a huge front window view of the park. Also on this main living level find an upgraded kitchen with stainless appliances and modern, white cabinetry. Upstairs, two bedrooms, including a primary stretching the width of the home with new PAX wardrobe and room for a king sized bed! The main bath is updated with a new vanity, modern lighting and exhaust fan. Still need more space? The on grade lower level is its own family room/gym/office with bright windows steps to the side door. With professionally installed barn doors this space can easily double as a bedroom, and with an upgraded powder room right beside, a great option for guests! Newer concrete work out the side door the fenced yard with storage shed, grass space and patio! New garage door and wifi opener, updates to windows, solid home in a family focused neighbourhood! (id:53661)
Lower - 48 White Sands Court
Kitchener, Ontario
Tastefully Finished, Legal Basement Apartment In A Fantastic Laurentian Hills Neighbourhood. Crt Living On A Large Pie-Shaped Lot Of 4,563.89Sq. Ft. With About 700 Sq. Ft. Of Living Space Below Grade With 2 Useful Size Bedrooms With A Closet Each, 1 Full Washroom. Vinyl Flooring Is Done Throughout The Entire Apartment. This Unit Offers A Separate Welcoming Entry From The Side Of The House Through A Sidewalk WithExclusive Use Of The Sideyard And Boasts A Practical Floor Plan. Enjoy Living O/L The Kitchen With A Quartz Countertop, Enough Cabinet, Counter Space And Pot Lights. Ensuite Laundry & Much More. Two Driveway Parking Spots (Left Side). Natural Light And A Big Plus, It is A LegalSelf-Contained Unit. Consider Yourself Living At Your Most Satisfactory! Walking Trail Just Behind The Backyard. No Pets though for Basements. Students and Working Professionals are Welcome (id:53661)
Lot 25 Ross Park Road
North Stormont, Ontario
If you want to build your dream home, this is your ideal lot. The lot is clear and ready for all your building plans. Hook-up is available to a communal sewer and hydro is already at the road, with the groundwork already laid out for you including accessible utilities in a prime location. Situated in an up-and-coming subdivision with easy access to Highway 417. Build your dream home and enjoy this welcoming community. (id:53661)
347 Spruce Street
Waterloo, Ontario
What a great investment opportunity! The property is a student residence. There are 11 units and a total of 35 bedrooms at 347 Spruce St. There are 1x 3 bed/Kitchen/ Living/ 1 bath (3 beds); 6x 2 beds/Kitchen/ Living/1 bath (12 beds); and 4x 5 beds/Kitchen/ Living/ 2 bath (20 beds). Walking distance to Wilfrid Laurier University. Located 16 minutes walk to Wilfrid Laurier, Waterloo. It is also near University of Waterloo and University of Guelph. The property is near Kitchener/Waterloo Airport, located 21.4 kilometres or 25 minutes away (drive). Ideally located between both Wilfred Laurier University and University of Waterloo. (id:53661)
89 Mckellar Ferguson Rd Road
Mcdougall, Ontario
Permit-Ready Lakefront Property with Private Dock. Build, Divide, or Invest in a Rare Waterfront Opportunity. Discover an exceptional chance to own vacant lakefront land just 2 to 2.5 hours from the Toronto, featuring direct shore access, a private dock, and endless possibilities for building or investment. This is not just a piece of land its a turn-key opportunity with an existing municipal sewer permit and fully approved architectural drawings ready for immediate construction. Designed with care to complement the natural topography and maximize lake views, the home plans include spacious, light-filled interiors with seamless indoor-outdoor living and a layout that embraces its waterfront setting. Whether you're building a family retreat or a modern year-round residence, the hard work of permitting and design has already been done. The lots unique shape and generous size make it one of the few in the area where severance may be possible, offering future development or resale potential. You can build now and explore options to split the property later. A smart move for investors or multi-family buyers seeking to create generational cottages close by. With a private dock already in place, you're free to swim, boat, or fish just steps from where your future deck or patio could be. The shoreline is walkable and easily accessible, making lakeside living effortless and enjoyable from day one. This property is surrounded by private owners, ensuring a peaceful atmosphere with no public access. Accessible by a well-maintained, road and located near charming trails, and recreation, this lot offers the perfect balance of privacy, convenience, and potential. Build now. Split later. Relax always. (id:53661)
98 Birch Avenue
Hamilton, Ontario
***Priced to Sell***FULLY RE-MODELLED / RENOVATED*** Exceptional property offering incredible value. For the price of a condo, own this fully detached, brick home featuring FOUR finished and REMODELED/upgraded levels. Situated in the heart of Hamilton's Gibson neighborhood, a spacious 2.5-story detached home. The property boasts: 5+1 Bedrooms and 3 Bathrooms with lots of free-Parking: Two private rear parking spaces, plus ample street parking. BASEMENT: Fully finished with a separate entrance featuring a bedroom and a full ensuite bathroom. Ideal for guests, extended family, or potential rental income. GROUND FL: Beautiful Open Concept large living room, formal dining room, spacious kitchen, and a convenient powder room. The ceramic tile and DESIGNER HARDWOOD flooring add a touch of elegance. SECOND FL: Comprises 3 generously sized bedrooms and a full bathroom, providing comfortable living space for the family. THIRD FL: Offers two additional bedrooms, one can also serve as extra living space or home offices, catering to your lifestyle needs. ADDITIONALLY: Location: Directly facing a park with a splash pad, offering scenic views and recreational opportunities right at your doorstep. Outdoor Space: Enjoy the covered front porch overlooking the park, perfect for relaxing evenings. Recent Updates: TOO MANY TO LIST! Neighborhood Amenities: close to Schools, Public Transit, Shopping & Dining AND Recreation. (id:53661)
10 11th Street
Haldimand, Ontario
Sick of paying excessive rent -looking for a quality built affordable home -check out this completely renovated (2018-19) Lake Erie Cottage/Home located W of Selkirk - 40/50 min to Hamilton, Brantford & 403. Sit. on 0.11ac lot enjoying SW water views from front deck'22. Ftrs open conc. kitchen sporting white cabinetry, granite counters & SS appliances, bright living/dining room, sizeable primary bedroom, stylish 3pc bath & rear foyer incs MF laundry & houses gas on-demand water heater supplying home's in-floor heat source. Back yard ftrs 415sf deck w/gazebo & 8x12 ins. office/bunkie w/hydro & fibre internet. 2019 updates - metal roof, vinyl ext. siding, alum. facia/soffit/eaves, spray foam insulation (bottom to top, under floor & attic), drywall, windows, 100 amp electrical/plumbing, luxury vinyl flooring, perimeter fencing & ductless AC. (id:53661)
1246 Muskoka Heights
Milton, Ontario
If you are in the market for newer single car detached 4bedroom home with builder done side entrance and fully updated home and on top no side walk, keep reading. Just 1 Year Young with full fence. Make a rec room or rental basement apartment, choice is yours. Hardwood Flooring, Oak Stairs, Side Entrance, Stainless steel appliances and 9' Ceiling on main are all demanding features. Close to Britannia Rd and James Snow gets you to Mississauga in 9 minutes, 407 in 8 Minutes, 401 in 7 minutes. Travel can't get better than this. (id:53661)
348 - 1575 Lakeshore Road W
Mississauga, Ontario
Corner suites always offer something unique, and Suite 348 is no exception. Bathed in natural light thanks to its southern exposure, this bright, airy space is wrapped in windows and features an oversized L-shaped balcony perfect for relaxing or entertaining. With nearly 1,100 square feet of functional living space, the layout is open and versatile, offering seamless flow between the kitchen, dining, living, and work-from-home areas. The modern kitchen includes integrated appliances and a generous 7-foot island with breakfast bar seating for four. The adjacent dining area comfortably fits a table for four more. Throughout the suite, remote-controlled blinds add ease, and upgraded pot lighting enhances the ambiance. Finishes include engineered hardwood floors, quartz countertops, porcelain tile, and classic shaker-style doors. The primary bedroom is a peaceful retreat, tucked away with a spacious walk-in closet and a 3-piece ensuite featuring a full-size walk-in shower stall and premium Kohler fixtures. The thoughtful split-bedroom design ensures guest privacy, with the second bedroom near its own adjacent bathroom. A hallway nook provides bonus workspace, and both the front hall and laundry closets offer plenty of in-suite storage. Located in a quiet, private wing with just four other units, Suite 348 offers a rare blend of privacy and convenience. It's steps to the elevator and mere moments from building amenities including the gym, party room, and multiple entrances. The locker is just down the hall, and the two oversized side-by-side parking spots are directly below the suite, making comings and goings effortless. Though The Craftsman is a sizeable condo building, life in Suite 348 feels like your own private corner of it all. (id:53661)
Main Level - 681 Scarlett Road
Toronto, Ontario
Excellent Location- Beautiful Family Unit 3 plus bedrooms(Main) ample eat-in sized kitchen. Lovely shared backyard with patio and room for bbq with friends. Spacious open-concept living.dining areas and an abundance of natural light. 2 parking spaces on driveway. Laminate and tile floors. Location is great with TTC at the door, close to schools, highways, all amenities. Virtual Staging has been used. Enjoy ensuite laundry room in very large unit. Not to be missed - Book your showing today!! At this time entire building can be rented, enquire with lising agent for the upper, main and lower levels. Heat, central air, and water is included with tenant is responsible for hydro(separate meter) (id:53661)
Upper Level - 681 Scarlett Road
Toronto, Ontario
Stop Your Search! Bright, Safe, Clean & Spacious 1 Bedroom Basement Apartment Located In A Great Etobicoke Neighbourhood. Enter This Space Via A Private Separate Entrance. Large Eat in Kitchen Boasts Lots of Cabinet & Counter Space. Living Room Welcomes Lots of Natural Light Via Large Windows. Full 3 pce Washroom with laundry. Extend Your Living Space Through The Use of a shared Yard Patio and bbq your dinner! Park Your Car In The Included One (1) Driveway Parking Spot. Very Clean! WOW! Ideally Located Close To Schools, Parks, Transit (Bus & Subway), Shopping, Toronto Pearson Airport & Highways 27, 427, 401, 410 & QEW.Virtual staging photos included (id:53661)
3347 Roma Avenue
Burlington, Ontario
Spacious, Upgraded 4 Bedroom Detached In Family-Friendly Alton Village! Main Floor Features: Hardwood Flooring Throughout Living And Dining Areas, Eat-In Kitchen With Quartz Waterfall Island, S/S Appliances. Interior Garage Access To Spacious Mudroom With Built-In Bench And Cabinetry. Second Level Features, Hardwood Flooring Throughout, With An Additional Family Room, 4 Bedrooms And 2 Full Renovated Washrooms. Basement Has Been Professionally Finished With Laminate Flooring Throughout And Plenty Of Storage. Walking Distance To Schools, Parks, And Library/Community Centre And Offers Easy Access To 407, Qew, Shopping And Transit. ** This is a linked property.** (id:53661)
1304 - 270 Dufferin Street
Toronto, Ontario
Beautifully designed suite offers an ideal 2-bed, 2-bath layout. The 10 ft ceilings showcase stunning, unobstructed city views, including the iconic CN Tower skyline. Live in the heart of it all at XO Condos, the latest addition to Dufferin & King St W. With a Transit Score of 100 - you'll have easy access to Exhibition GO station, 504 Streetcar, 29 Dufferin, SmartTrack station, and major highways. This prime location is where Liberty Village, King West, Queen West, and Parkdale converge, creating a Pedestrian's Paradise. Your backyard is the Dufferin-King Parkette, and you'll have access to a 20,000 sq. ft. public park just outside your doorstep. Plus, enjoy the convenience of retail shops within minutes walk. Parking & Locker Included! (id:53661)
1012 - 25 Neighbourhood Lane
Toronto, Ontario
Welcome to the all-new Queensview at Backyard Condos. This thoughtfully crafted Soar Model offers a spacious and luxurious 2+1 bedroom layout, complete with a large balcony showcasing stunning, unobstructed views of the CN Tower and Lake Ontario. Designed with premium finishes, the unit features sleek stainless steel appliances, elegant valance lighting, a modern backsplash, and an open-concept floor plan that fills the space with natural light. Residents will enjoy top-tier amenities, including security, fully equipped fitness centre and a pet spa. Included with the unit are two parking spaces (extra value at $50,000) and a second storage locker (value at $5,000) This is a must-see opportunity to own a truly exceptional home. (id:53661)
1402 - 50 Absolute Avenue
Mississauga, Ontario
Gorgeous Fully Renovated 2-Bed, 2-Bath Condo with Wrap-Around Balcony and Spectacular City Views Step into luxury living with this stunning 2-bedroom, 2-bathroom condo, featuring a thoughtfully designed split-bedroom layout for added privacy. This fully renovated unit is a true gem, boasting three walkouts to a full-length wrap-around balcony where you can soak in breathtaking city views.The open-concept kitchen is a chefs dream, complete with a renovated quartz countertops, an elegant backsplash, upgraded cabinetry, andtop-of-the-line stainless steel appliances. Perfect for entertaining or everyday living!The primary bedroom is your personal retreat, offering abundant natural light, access to a private balcony, a spacious walk-in closet, and a luxurious 4-piece ensuite bathroom with a sleek glass shower. The second bedroom is equally impressive, featuring its own balcony perfect for enjoying your morning coffee or evening glass of wine. A second 4-piece bathroom with a glass shower adds extra convenience for family or guests.This incredible condo offers world-class amenities designed to elevate your lifestyle, including:24/7 concierge service Indoor and outdoor swimming pools, hot tub, and sauna Squash, volleyball, and basketball courts State-of-the-art fitness center A cozy theatre room Guest suites, a kids' playground, and so much more!Located steps away from Square One Mall, the Library, Sheridan College, Living Arts Centre, and a scenic natural trail for outdoor enthusiasts, this condo puts everything you need within arms reach. Commuters will love the easy access to Highways 403, 401, 407, QEW,and Cooksville/Port Credit GO stations.This unit also comes with underground parking and a storage locker for added convenience.Start making memories in this beautiful condo perfectly blending luxury, comfort, and location. Schedule your viewing today! (id:53661)
128 Elaine Drive
Orangeville, Ontario
Pride of ownership is evident in this immaculate 3 bed/4 bath, all-brick family home in sought after family-friendly neighbourhood. With approximately 1887 total square feet of finished living space, there's room for the whole family. Main floor boasts living room/dining room combo overlooking the sun-filled kitchen with s/s appliances and custom built movable island. Walk out to the huge deck and private backyard perfect for entertaining. Second floor offers a spacious primary bedroom with 4pc ensuite and walk in closet, 2 other bedrooms and an additional 4pc bath. Lower level is an entertainers delight with a custom built in bar complete with lighting, bar fridge, built in shelving and plumbed for bar sink (sink included but needs installed). A cozy space complete with huge electric fireplace and pine walls, 3 pc bathroom combined with laundry. Additional features include access to 1 car attached garage with opener and large work bench, roof(2019), all windows(2019-2025), w/s(2019). See attachment for complete list of updates. This home is a must see and not to be missed. (id:53661)
18 Bru-Lor Lane
Orillia, Ontario
Dock Your Dreams at Mariners Pier Where Every Day Feels Like a Vacation!" This Modern 3-storey townhome features - 2 beds, 3 baths where urban meets rural. Enjoy the stunning rooftop terrace with incredible Simcoe views, perfect for entertaining or relaxing under the stars with ample storage for your outdoor furniture. Gather with friends after a day on the boat at the waterfront clubhouse and soak up the sun at the private outdoor pool. Access the PRIVATE BOAT SLIP right outside your door, offering immediate access to waterfront fun and the convenience of a year-round marina lifestyle. Mariner's Pier is Orillia's newest waterfront townhome community by Royal Park Homes located in Atherley at the Narrows where Lake Couchiching meets Lake Simcoe. The bright second floor, open concept kitchen, living, dining space includes a washroom and walk out deck with beautiful glass panel railings to optimize the waterfront views from the open concept layout. This property also features 3 entrances including a garage entrance for convenient winter parking. This property is just minutes to the thriving downtown core of Orillia with boutique shopping, exceptional dining, art galleries, parks, trails and entertainment. DON'T MISS the chance to enjoy your summer with comfort and style in this prime location only 1.5 hours from the GTA with easy access from the 400 and 404. (id:53661)
20 Wahba Way
Markham, Ontario
Well-maintained 2-bedroom basement available for lease, featuring a full bathroom, functional kitchen, and private separate entrance. Located in a convenient area within walking distance to Costco, Shoppers Drug Mart, and other nearby amenities. (id:53661)
12 Briar Wood Place
Innisfil, Ontario
Welcome to Royal Oak Estates. This Senior (Age 55+) Land Lease Community is in the heart of Cookstown. Just a short walk from the SHops and Restaurants, The Community Centre & Curling Club. Located on a Quiet Cul-De-Sac. This modular home is A277 Canadian Standard Built by Fairmont Homes. The park is a year round park and the monthly fees are as follow: Park lease $550/month, Includes Garbage Removal & Snow Plowing the main road. Land lease. Bright and spacious layout with combined Kitchen/Dining/Living room. Primary Bedroom has large walk-in closet and ensuite and 2nd bedroom is large with double closest. Side entrance through the Utility room where laundry and access to furnace/water heater and electrical is located. Great Covered front porch 6'x 27' for 162sq ft of outdoor space to enjoy. (id:53661)
16 Bayview Park Lane
Richmond Hill, Ontario
Incredible Lake Wilcox Oak Ridges Neighbourhood. Over 1/2 Acre Lot Backing Onto Waterfront. A Cottage In The City! Mature Trees & Secluded Pond! Fabulous Opportunity! A Gorgeous Private Lot And Home With Amazing Potential. Renovate Or Rebuild! This Home Boasts Bright And Spacious Principal Rooms Through-Out. Living Room Features Ceiling Treatments, Hardwood Floors And Marble Thresholds In Living And Dining Rooms. Floor-To-Ceiling Brick Mantle Wood Burning Fireplace In Family Rm Enjoy Gorgeous Views Of The Secluded Pond From A Well-Appointed Kit. W/Eat-In Area. Spacious Primary Br W/Balcony Overlooking Rear Grounds & Pond. Ensuite W/Jacuzzi Tub. Add. Spacious Brs Flooded W/Natural Light, Lower Level Awaits Your Finishing Touches. (id:53661)
23 Alan Williams Trail
Uxbridge, Ontario
Beautiful Semi-Detached Home Available For Sale In The Picturesque Community Of Uxbridge, Ontario. Recently Built, The Property Boasts A Stunning Stone And Brick Exterior, Complemented By Tasteful Finishes Throughout, Including A Striking Accent Wall And Elegant Light Fixtures. The Main Level Is Enhanced With 9-Foot Ceilings, Hardwood Flooring And Stylish Porcelain Tiles In The Foyer. The Living Space Is Open Concept With A Warm Cozy Gas Fireplace. The Kitchen Features Quartz Counters And Branded Appliances. Upstairs, You'll Find Three Spacious Bedrooms, Each With Large Window And Walk-In Closets. The Primary Bedroom Offers A Walkout To A Private Balcony, Perfect For Relaxing. The Upstairs Also Conveniently Includes The Laundry Room For Ease Of Use. Additionally, The Unfinished Basement With A Separate Entrance Offers Plenty Of Room To Create Whatever You Need - Turn It Into A Home Gym, Extra Bedrooms Or A Recreational Space! With A Wide-Open Layout, Its The Perfect Blank Canvas To Expand Your Living Space And Add Value To Your Home. The Possibilities Are Endless. This Home Is Ideally Located Near Scenic Trails, Soccer Fields, Playgrounds, And Downtown Uxbridge. As A Bonus, Your Children Will Have The Opportunity To Attend Top-Rated Public Schools In The Area (id:53661)
47 Edison Place
Vaughan, Ontario
Stunning, Spacious Home Build By Quality Builder As Custom Build Home. Only Few Homes in the area build by this standards. High demand location within proximity to transportation, go station, Catholic Elementary and French Schools. 9 F Ceilings on Both levels and in unfinished Walk-Out Basement. Upgraded 8F front door and 8f all interiors doors. Marble entrance, hardwood floors on mail level. Upgraded Spacious Kitchen with tall cabinets, Granite counters, pantry, island. 18 F Ceiling in Family room and 12f Ceiling in Media Room. Master retreat with free standing bath, oversize glass shower. 1400 Sq.F. unfinished Walk-Out Basement with Separate Entrance. (id:53661)
12190 Warden Avenue
Whitchurch-Stouffville, Ontario
Unique & fantastic to rent There is more than meets the eye in this 1.5 story home with full basement. Larger than expected principal rooms with your choice of primary bedroom on main floor + 2 spacious bedrooms upstairs. Nestled between agricultural lands yet minutes to the 404 for excellent commutes whether for business or the Gormley GO for downtown work or entertainment. If you are pining for a little piece of country while still having easy city access, this is the place for you. (id:53661)
G09 - 1 Climo Lane
Markham, Ontario
A Designers Dream, Bright Corner Unit On Ground Level With Extra Large Terrace. Approx 714 Sf + 922 Sf Terrace. Open Concept, 9' High Ceilings, Floor To Ceiling Windows And 3 Sliding Glass Walkout To Amazing Wrap Around Patio /Terrace. Great Outdoor Living Space For Entertaining, Minutes Away From Mount Joy Go Station, Shops, Restaurants & Many Amenities; Minutes To Village Of Unionville, Markville Mall (id:53661)
139 Queen Street
Newmarket, Ontario
Power Of Sale. This detached, raised bungalow on a 60' x 156' lot features a 1029 sq ft main floor with 3 bedrooms, 1 bath, living room, eat-in kitchen and its own laundry. The lower level has its own entrance, 3-piece bathroom, and laundry. There is an open ARU (Additional Residential Unit) permit. (Previously known as ADU -Accessory Dwelling Unit). The extra-deep, level, private lot has plenty of potential. The 660 sq ft detached garage/shop with electricity and a wood stove create more opportunities. A separate garden shed provides extra storage. This lovely neighbourhood is conveniently located near shops, schools, and transit. JLR Bell Public School (JK-5), is a fabulous school and has no busses at drop off or pick up time. Upper Canada Mall, historical downtown Newmarket, Riverwalk Commons and Newmarket GO train station are all within 2km of this property. (id:53661)
244 Mckean Drive
Whitchurch-Stouffville, Ontario
Welcome to the Barkley, a stunning 2794 sq. ft. home designed to elevate your living experience. Perfect for families seeking comfort and style, this spacious layout offers five bedrooms and thoughtful design throughout. With 10-foot ceilings on the main floor and a serene backyard that backs onto a green area, this home seamlessly blends elegance and tranquility. The ground floor boasts a welcoming foyer, a cozy family room, and a den perfect for working from home. With a bright, open kitchen and a formal dining room, its a dream for hosting guests. Upstairs, the primary suite stands out with a walk-in closet and luxurious ensuite. Discover your ideal balance of charm and functionality! (id:53661)
73 Big Canoe Drive
Georgina, Ontario
Brand New Stunning 4 Bedroom + 4 Washroom Detached Home With a view Of The Ravine, Located In The Prestigious Sutton West Community In Georgina! Perfect Layout W/ Luxury Upgrades. Modern White Kitchen W/ Breakfast Area, Servery, Spacious Living Room W/ Fireplace Plus Executive Dining Area. Hardwood Floors & 9Ft Ceilings On Main Floor. Primary Room Upgraded W/ 5Pc Ensuite, With His and Her closets (1 Large Walk-in closet). 3 Additional Spacious Bedrooms For All Family Sizes. Direct Access To Garage, Ample Parking Spaces For 3 Cars, Laundry On 2nd Floor! Don't Miss Out! This Home Is Conveniently Located To Both Elementary & High Schools. This Home Is a Must See To Be Appreciated! Agent To Verify All Measurements. **EXTRAS** Discover the allure of Georgina: a town offering breathtaking sunsets, fishing, boating, & beaches. Explore 3 waterfront parks-Willow Beach, Holmes Point, & De La Salle Beach & enjoy nearby Jacksons' Point with its scenic views. (id:53661)
65 - 1760 Simcoe Street N
Oshawa, Ontario
Stunning Modern Stacked Townhouse In University Towns Community Next To UOIT, Trent University, And Durham College. Comes Fully Furnished. 3 Bedroom Each With Their Own 4 Piece Ensuite Washroom And Closet. ** Two Bedrooms On The Second Floor Is Available For Rent** The Home Showcases An Open Concept Layout, Kitchen Features Stainless Steel Appliances And Centre Island With Breakfast Bar. Convenient Access To Hwy 407, Costco , Public Transit, And Shopping. Don't Miss Out On This Amazing Opportunity. Tenant To Pay Hydro & Water (3 Way Split) & Tenant Insurance. (id:53661)

