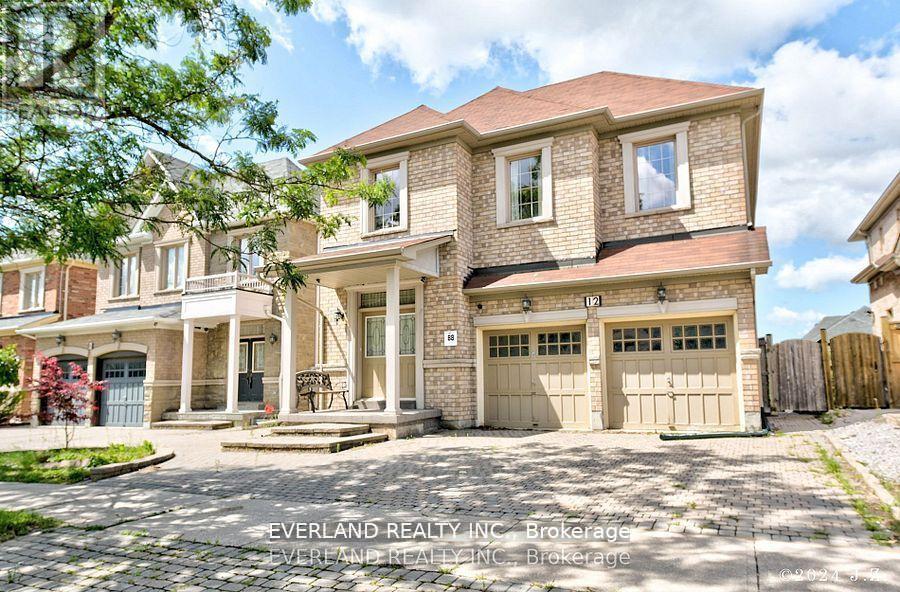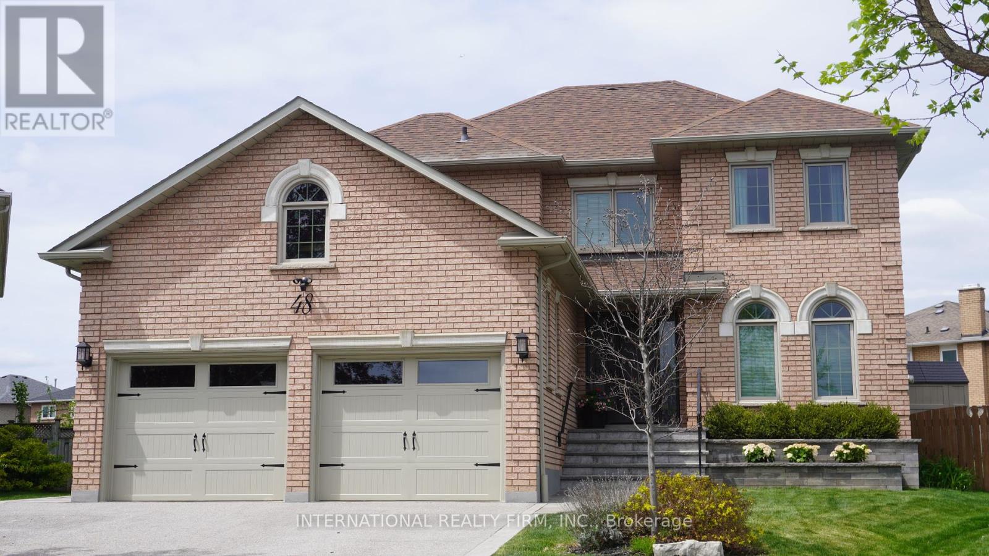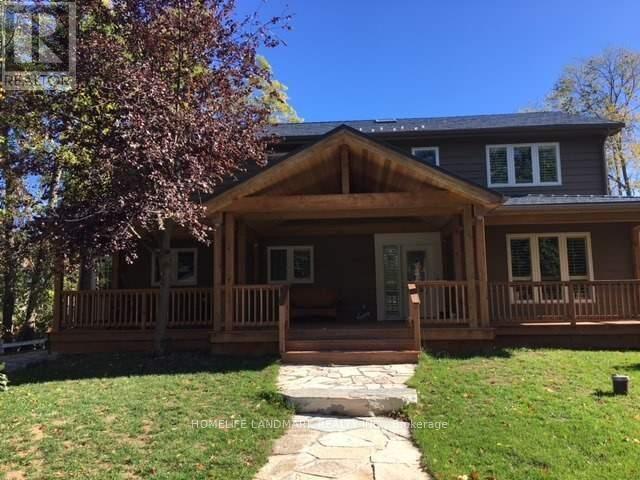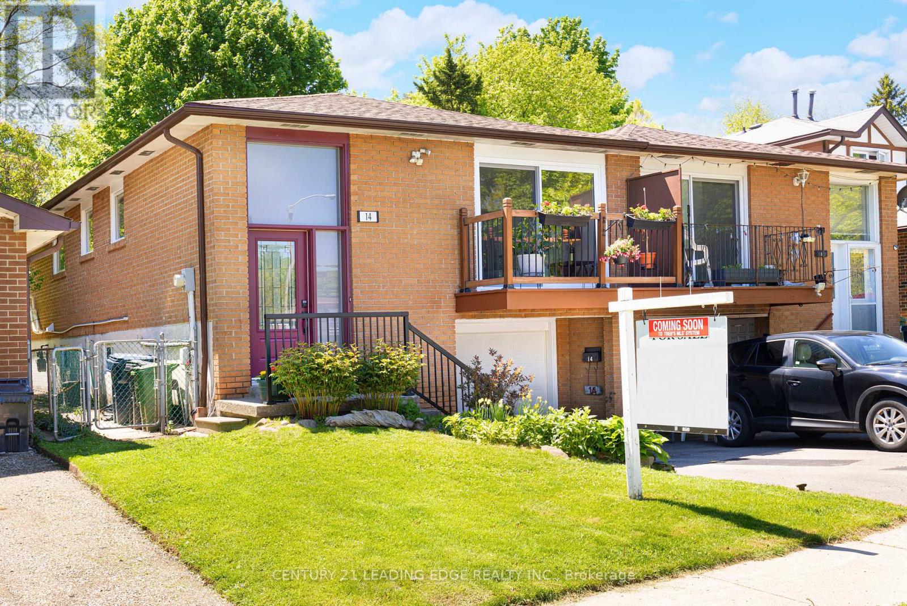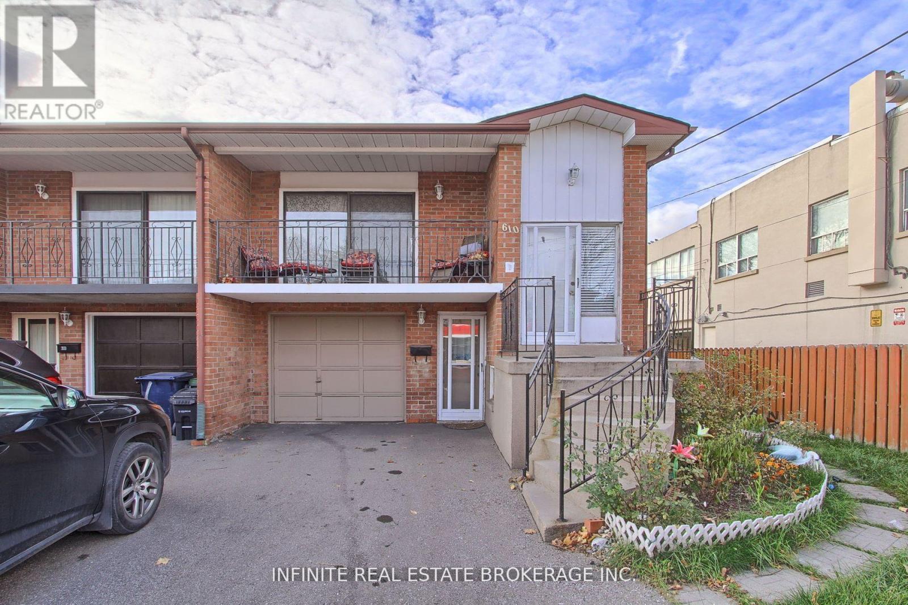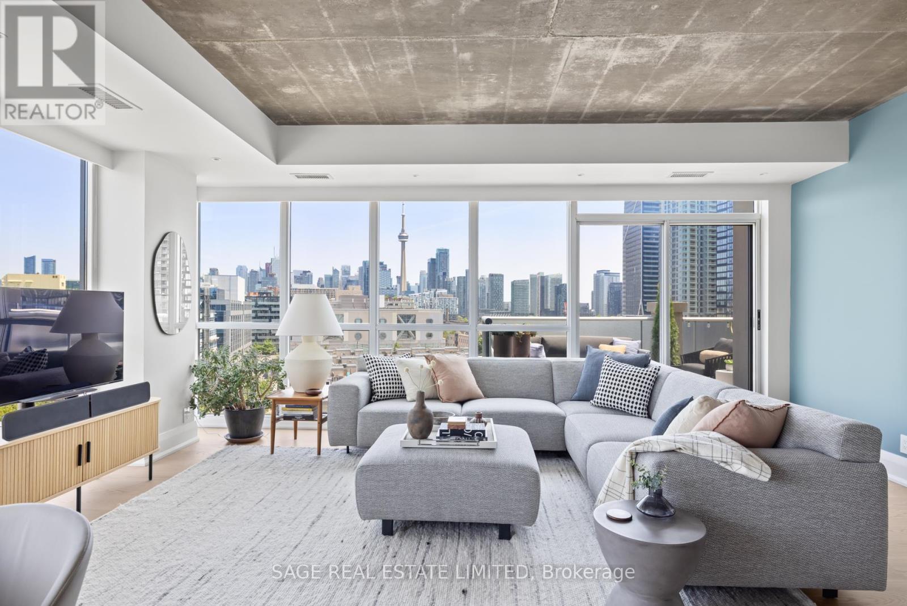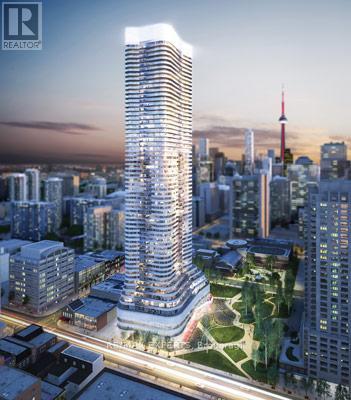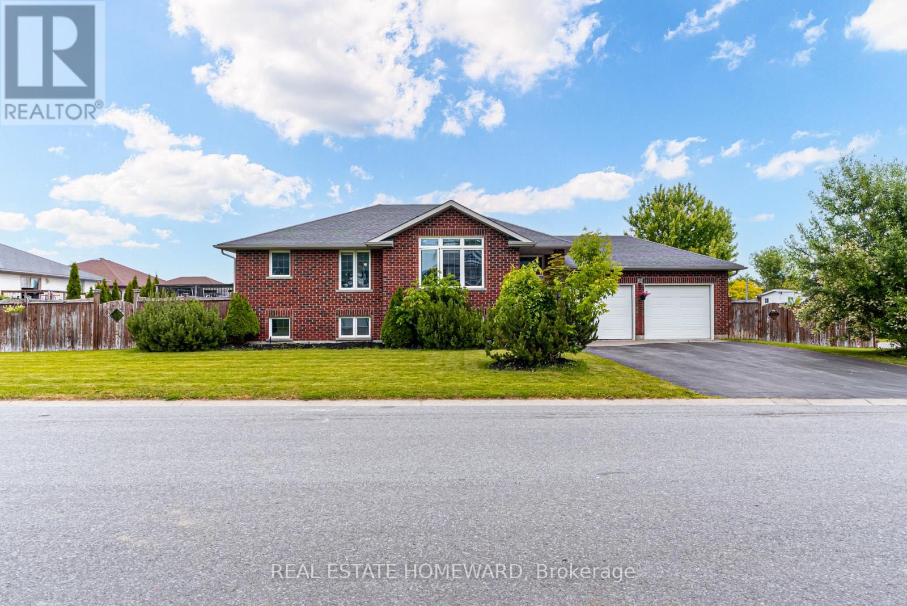59 Sagewood Avenue
Barrie, Ontario
******Photos are from when the home was brand new and vacant last year, please note the home is currently occupied by tenants*****Spacious and bright 3 Bedroom, 2.5 Bathroom townhome available for lease! 1 direct access garage and 2 driveway parking spots for your convenience. The main floor features an open concept layout filled with natural light from large windows throughout. The modern kitchen includes a stylish backsplash, large countertops, stainless steel appliances, and cabinetry that overlooks the dining area, perfect for both cooking and entertaining. The functional layout includes a spacious great room with a walkout to the backyard. Prime Location: Just minutes from Barrie South GO Station and Highway 400, making commuting a breeze. Walmart, Rona, Costco, and many more shops are just a 5-minute drive away. Dont miss this opportunity, schedule a showing today! (id:53661)
18 - 14 Lytham Grn Circle
Newmarket, Ontario
BRAND NEW stacked townhouse, never lived in, open-concept living area. Featuring two spacious bedrooms, master bedroom with ensuite, oversized rooftop terrace facing park, perfect for relaxing or entertaining guests. Tons of upgrades including BBQ gasline, kitchen island storage, shower handle, potlights. This unit Includes underground parking and locker. Steps from Upper Canada Mall, Yonge Street, and minutes drive to Southlake Hospital, Highways 404 & 400, GO Transit, Costco, restaurants, and entertainment, everything you need is conveniently right at your doorstep. (id:53661)
12 Ferretti Street
Vaughan, Ontario
Client Remarkslocated in the heart of Hot "Upper Thornhill/West Side"! Prestige meets quality here! Beautiful, sun-filled dream home on premium ravine-like lot on a quiet street with steps to parks, conservation, trails, schools, Mill Pond, hospital, shopping, malls, etc... areas, Basement is walk-out . Very private backyard prof. interlock at front, fully fenced at rear. full size deck. Lots of storage space (id:53661)
11 - 15 Pottery Place
Vaughan, Ontario
Rare, Private Court Location For This 3 Bed 4 Bath Home, fully renovated in 2020. Beautiful Hard Wood Floors And Gas F/P In Living Room, open concept Kitchen quartz counter/backsplash with W/O To Deck. Large Master Bedroom With Full Ensuite Bath And W/I Closet, 2 More Good Size Bedrooms With 4 Pc Bath, As Well As 2 Pc On Main Level and one 4 pcs in basement. new composite tile deck, epoxy garage floor, new furnace, New Tankless water heater ( Rental), New AC. beautiful vine cellar, Kitchenet in finished basement with ss fridge and sink, new Asphalt and landscaping in front. (id:53661)
48 Gaetano Court
Vaughan, Ontario
Welcome to this stunning, fully renovated home boasting 4 spacious bedrooms, a Huge Premium Pie Shaped lot and is situated on a quiet Cul de Sac. Upgrades include, Engineered Walnut Floor thru out, New Vinyl Windows, Crown Moulding, New Staircase with metal railing, 5 renovated luxurious Bathrooms, 7 ' solid wood doors and a sprinkler system. The Basement is fully finished with 3 rooms, a full Kitchen and 4 piece bathroom, great for an In-law suite or as Income Potential. The home is also close to shopping, schools and highways, a perfect blend of luxury, location, and lifestyle for growing families! (id:53661)
155 Lakeshore Boulevard
Innisfil, Ontario
Must See!!! Rare Opportunity To Own This Beautiful Lakefront Cottage Located In Popular Gilford Community In Innisfil. Only 1 Hour Drive From Downtown Toronto. Built In 1993, This 2232 Sf Traditional Wood House With Modern Amenities Like Central Air Conditioning, Central Vacuum, Water Softner and Tankless Hot Water Heater, With 71x438 Lot, And Over 400 Feet Of Pristine Waterfront On Lake Simcoe In Cooks Bay, Featuring S/S Appliances, Granite Countertops, Breakfast Island, Wooden Fireplace, Hardwood Floors, Cathedral Ceiling And The Floor-To-Ceiling Bay Windows Offering Breathtaking views. A Detached, Heated 3 Car Garage Opens Up Endless Possibilities Perfect For A Guest Retreat, Home Office, Or Creative Studio. The Living Room is Currently Converted Into A Bedroom, But Can Easily Convert It Back. Shower in Every Bathroom. Living Worry Free With Recent Finished Waterproof Work (2025) For The Entire Foundation And Basement With 30 Yrs Warranty. A Front Porch Perfect For A Quiet Book Or Evening Cocktail. A Rear Deck Large Enough To Entertain All Your Guests, Or Simply Enjoy The Sunrise. Year Around Living With Municipal Road For Extended Walking And Bicycling In The Summer. ATVs and Golf Carts Are Allowed On The Roads As Well As Snowmobiles In The Winter. Just Move In, And Have A Lifestyle Of Serenity And Enjoyment Amidst Nature's Beauty. EXTRAS: Killarney Beach PS, Nantyr secondary school and St. Andre Bissett Separate School. Two Marinas And An 18 Hole Golf Course Only Seconds Away. (id:53661)
Ground - 1800 Lake Shore Boulevard E
Toronto, Ontario
Gorgeous Lake View Ground Level Apartment. This 1 Bedroom, 1 Bath Is Bright, Roomy, Updated And Will Come Freshly Painted. The Layout Is Spacious And Functional, The Front Terrace Is The Perfect Spot To Relax And Soak In The Water Views. The Location Cannot Be Beat! Next To The Boardwalk, The Beach, The Olympic Pool, Close to Volleyball & TennisCourts, Kew Gardens, Bike Trails, Parks, Shops, Groceries And The Many Restaurants & Boutiques Of The Beaches. Just A Short Walk To Every Amenity You Need. 15 Minutes To Downtown Core And 2 Minutes To The Bus Stop. (id:53661)
1739 - 125 Omni Drive
Toronto, Ontario
Enjoy the open-concept kitchen and living area, along with a generously sized primary bedroom featuring a walk-in closet. This spacious carpet free one-bedroom unit offers unobstructed west-facing views of the courtyard at Tridels Forest Mansion. All utilities included! The building boasts top-tier amenities, including an indoor pool, fitness center, party room, billiards room, and 24-hour gated security. Just a short walk to the TTC, Scarborough Town Centre, restaurants, supermarkets, and shopping. Plus, you're only minutes from Highway 401 for easy commuting. Don't miss this incredible opportunity! (id:53661)
37 Allister Avenue
Toronto, Ontario
This is your chance to design and build in one of Scarborough's most prestigious neighborhoods, just minutes from the Bluffs Park and Beach. The property comes with prepared drawings for a single-family home with 4 separate dwellings, or you can reimagine the space to fit your personal vision. If needed, assistance is available from a Licensed Custom Home Builder to help construct your new dream home.This property is being sold As-Is. Buyers are encouraged to conduct their own due diligence. Please do not walk the property without first contacting the listing agent. (id:53661)
608 - 1470 Midland Avenue
Toronto, Ontario
Client Remarks:Absolutely stunning corner unit at 1470 Midland Avenue, Unit 608! This bright and spacious 2+1 bedroom condo features 2 full bathrooms and floor-to-ceiling windows in the living room that flood the space with natural light. Located in the highly desirable Namar Road area, this sun-filled unit offers both comfort and style.The building boasts 24-hour security, and the maintenance fee includes hydro, heat, water, and access to a full range of amenities: indoor pool, gym, sauna, hot tub, billiards room, library, private courtyard, visitor parking, and moreideal for enjoying the condo lifestyle.A mosque is just a 2-minute walk from the building.A must-see opportunity you wont want to miss!Situated in a vibrant and family-friendly community, this condo is in the heart of Scarborough, close to Midland Subway Station and with TTC access just steps away. Enjoy unmatched convenience with Shoppers Drug Mart, a large plaza, multiple grocery stores, banks, parks, and diverse restaurants right at your doorstep. Plus, its just a 5-minute drive to Scarborough Town Centre for all your shopping and entertainment needs. (id:53661)
14 Deanscroft Square
Toronto, Ontario
Welcome to this beautifully maintained 3-bedroom, 2-bath home located in a family-friendly neighbourhood. The main floor is filled with natural light and features a spacious layout perfect for everyday living. Step out from the living room onto a large balcony, ideal for morning coffee. The finished walk-out basement adds valuable living space, perfect for a rec room, home gym/office, or in-law suite. This home offers the perfect blend of comfort, space, and functionality. (id:53661)
4 Blackfriar Avenue
Whitby, Ontario
***Welcome Home to 4 Blackfriar Avenue*** A beautifully updated 4 bedroom brick home w/ detached double car garage located in high demand Brooklin. This exquisite home opens up to a sun-filled south facing living area and stylish dining room with coffered ceiling. A convenient butlers pantry flows into the chef inspired kitchen featuring a show stopping quartzite island w/farmhouse sink, Fisher & Paykel gas stove, Caesarstone countertops, chevron backsplash w/ open shelving, coffee/refreshment bar & wine fridge. The cheerful breakfast nook with bench seating walks out to a generous deck w/ dedicated bbq gas line and professionally landscaped backyard boasting a charming pea gravel patio, perfect for outdoor dining & entertaining.Open concept family room with cozy gas fireplace and backyard views. Convenient main floor laundry room. The upper level of the home features 4 bedrooms and an additional 3 pc bathroom. Enjoy a primary bedroom retreat, complete with a 4 pc ensuite with soaker tub, skylight & walk in closet. Bonus living space can be found in the finished basement with a modern 3 pc bathroom, large recreation area and home office space. Situated steps to schools, parks and close to 407, transit and Brooklin's historic downtown with restaurants, retail shops, local businesses and more. (id:53661)
610 Vaughan Road
Toronto, Ontario
This spacious semi-detached bungalow offers versatility in Toronto's vibrant Oakwood-Vaughan community. The upper level features 3 bedrooms, a den, and a private balcony. The ground level includes a separate entrance with 2 bedrooms and 1 bathroom, ideal for an in-law suite or rental unit. Each unit is self-contained with its own kitchen and living room, connected by an indoor stairwell for potential single-family use. Close to all amenities with Commercial/Residential zoning! (id:53661)
2011 - 50 Forest Manor Road
Toronto, Ontario
* Available Immediately & Thoroughly Cleaned From Top to Bottom * Move-in Ready Condition *2024 Paint & 2024 LG Fridge * Large & Private Den w/ Door * Two Full Baths * Extra SpaciousBalcony * Safe & Secure w/ Full Time Concierge * Parking & Locker Included * (id:53661)
32 Marbury Crescent
Toronto, Ontario
Spacious 3 Bed 2 Bath Cozy Bungalow Home (Main Only) In The Coveted Parkwoods-Donalda. Large Eat-In Kitchen With Granite Counters. Large Living Rm /Dining Rm Open Concept. Excellent Location! Just Minutes Away From Fairview Mall, Parkview Mall, Great Amenities, Dvp, 401, 404 and Schools. A Gem In North York! Don't Miss It! (id:53661)
2 - 1 Killarney Road
Toronto, Ontario
Prime Forest Hill location featuring spacious 2-bedroom unit on ground floor with private south-facing patio and fenced yard. This unique unit is on the main floor of a 5-plex structure and has a garage parking spot and an additional spot on a private driveway, for a total of 2 parking spots. The garage door has an in-car remote control unit. Features include a large eat-in kitchen, 2 bathrooms, cozy wood-burning fireplace in the living room, a separate dining room complete with wainscotting and French doors, ensuite washer and dryer. Also included is a large storage locker in basement (separate entrance). Fabulous location close to Upper Canada College and TTC and only a short distance to shopping and all amenities. (id:53661)
1403 - 38 Joe Shuster Way
Toronto, Ontario
Strong prospects seeking immediate occupancy are eligible for rent discounts and/or promotions. Southeast lake facing a brightly sunlit, unobstructed scenic view unit! Conveniently located at King West and Dufferin. Master Ensuite with an office nook den with large living/ Dining space overlooking the Lake - Toronto islands/Porter airport. Steps to Liberty Village Shops/Restaurants, Groceries, TTC, shopping and financial district. building amenities and 24-hour concierge. The unit is pet-friendly! Parking is available at an additional cost. (id:53661)
403 - 1001 Bay Street
Toronto, Ontario
Bright & Spacious Downtown Corner Condo | Bay & Bloor Welcome To This Beautifully Updated Suite In The Heart Of Downtown Toronto! Surrounded by trees. This Bright And Airy Condo Offers 2 Spacious Bedrooms, 2 Full Bathrooms, A Solarium, 1 Parking Spot, 1 Locker, And Over 1100 Sq Ft Of Well-Designed Living Space. Enjoy A Functional Open-Concept Layout With Floor-To-Ceiling Windows That Fill The Home With Natural Light. The Living And Dining Areas Flow Seamlessly Into The Solarium Perfect For A Home Office, Lounge, Or Reading Space. Stainless Steel Appliances, Subway Tile Backsplash, Ample Cabinetry, And A Breakfast Bar For Casual Dining Or Entertaining Guests. The Primary Bedroom Features A 4-Piece Ensuite And Plenty Of Closet Space, While The Second Bedroom Is Generously Sized With A Large Closet And Access To A Beautiful 3-Piece Bathroom With A Walk-In Shower. Additional Features Include Ensuite Laundry, Ample Storage Throughout. This Meticulously Maintained Unit Is Move-In Ready And Ideal For End-Users Or Investors Alike. Building Amenities Include: 24-Hour Concierge, Indoor Pool, Squash Courts, Visitor Parking, Fitness Centre, Party Room, And More. Location Highlights: Steps To Bay & Bloor, U Of T, Yorkville, Yonge Subway Line, Shops, Restaurants, Parks, Hospitals, And Top-Rated Schools. Walk Score Of 99 Everything You Need Is Right At Your Doorstep! Dont Miss This Opportunity To Own A Rare Unit In One Of Torontos Most Vibrant Neighborhoods! Just a 2-minute walk to Wellesley Station and a 10-minute walk to the Yonge-Bloor subway convenient access through downtown and beyond! (id:53661)
4408 - 395 Bloor St East
Toronto, Ontario
The Rosedale On Bloor - Unobstructed North East View Studio Unit, Doorstep to Yorkville, Yonge & Bloor Neighborhood Brings Tremendous Luxury Shops, Boutiques & Fine Dining Restaurants, Transit Score 93, 1 Min Walk to Sherbourne Station, 10 Mins Walk to Bloor Station, Steps to McDonalds, Tim Hortons, Popeyes, No Frills, and Rexall Pharma Plus. 12 Mins Subway to UofT, 15 Mins Subway to Ryerson University, 20 Mins Subway to Financial District. Hotel Class Amenities such as 24HR Concierge, Indoor Pool, Fitness Centre, Lounge, Yoga room, Theatre room, Business Centre, Meeting room, and Rooftop Terrace. (id:53661)
912 - 1 Shaw Street
Toronto, Ontario
You know that feeling when you walk into a space and your shoulders instantly drop? That's what happens here. Maybe its the light pouring in from three directions, illuminating the texture and tone of wide-plank white oak floors. Or the calm, the kind that comes from being tucked at the end of the hallway, with no one above, and only the skyline ahead. This three-bedroom, two-bathroom corner suite wasn't remodeled it was completely reimagined as a personal home. A renovation done with patience, intention, and taste. Every drawer in the custom Wolstencroft kitchen was planned so nothing gets in the way. Appliances? Fully integrated, top of the line, including a 36 Miele dual-fuel range with six gas burners. And then there's the terrace: 300 square feet of completely open sky. No balcony above just a gas hookup for grilling, a water line for your plants, and space to breathe. With three walkouts living, office, and primary its designed for that perfect summer cross-breeze. Positioned at the end of the hallway with no suite above, the sense of privacy is exceptional enhanced by panoramic, unobstructed city views, with the CN Tower glowing at the centre of a dazzling cityscape at night. A second private balcony off the guest suite adds the kind of separation guests (and hosts) quietly love. The finishes? Thoughtful. Canadian-made lighting, sound-dampening drywall, built-in closets, and solid wood that makes everything feel grounded. Serene. Like the city exists outside your windows, not inside your walls. And the building? Boutique, beautifully maintained, and located in King Wests most refined stretch where restaurant openings happen weekly, and everything you love about city life is just steps or a streetcar away. This isn't just another condo. This is where you land when you're ready to live really well. (and ps: check out how low the condo fees are). (id:53661)
707 - 11 Wellesley Street W
Toronto, Ontario
Welcome to Wellesley On The Park! 1 Bedroom Suite W/ Large Terrace. Minutes To Wellesley Subway Station, Universities, Hospitals, Financial & Shopping Districts, Restaurants, Yorkville & Much More! 1.6 Acre Park & World Class Amenities. (id:53661)
2302 - 59 East Liberty Street
Toronto, Ontario
Million dollar views!! Don't miss this beautiful south facing unit with a wrap around terrace and 180 views of the City and Lake Ontario. The large kitchen with granite countertops + S/S appliance and open concept Living and Dining area flooded with Natural Light and great for entertaining. Large bonus space creates added living space, 2 oversized bedrooms, and wrap around terrace with views for miles gives this unit lots to brag about. Nestled in the Heart of Liberty Village, close to shops, amenities, park, Lake Ontario, TTC and Highways, the unit has it all. (id:53661)
2 Freedom Crescent
Quinte West, Ontario
this was a Model home for Klemencic Homes, loaded with upgrades. 5 mn to 401 & 7 mn to Trenton Base.The Main Floor: 2 bedrooms, laundry, 2 full baths. (The master bedroom has a private ensuite bathroom & a walk-in closet). Lower level features a cozy family room with gas fireplace, 2 large bedrooms & a 4pc bath. Upgraded decks & landscaping for optimal outdoor enjoyment. Double garage completely drywalled, insulated & painted. Granite in main floor baths & kitchen. Textured walls. Hunter Douglas custom blinds. Built-in speakers in great room & Rec Room. Generac runs the entire house. Sprinkler system,alarm system,8 entry points, Stamped concrete, Hot tub Gaz pipe to the backyard for BBQ& a heated Garage Fenced area for dog. The list of interior and exterior upgrades is extensive: 6 car parking, including 2 in the heated garage. please ask for more information. REALTOR: Seller requests 24 Hours irrevocable on all offers.*check CO-OP (id:53661)
1402 - 1055 Birchwood Trail
Cobourg, Ontario
Welcome to 1055-1402 Birchwood Trail where comfort, convenience, and carefree living come together in one incredible opportunity on the peaceful edge of Cobourg. Whether you're a first-time buyer, downsizer, or investor looking for the perfect turn-key property, this beautifully maintained semi-detached condo delivers everything you need and more. Freshly painted with a bright, airy layout, this 1-bedroom + den, 1-bath home offers a functional and inviting space you'll be proud to call your own. The open concept living and dining area is flooded with natural light and features soaring cathedral ceilings and warm hardwood floors making the space feel both spacious and stylish. The thoughtfully designed L-shaped kitchen is a standout feature, boasting stainless steel appliances, ample cabinetry, and a breakfast bar that's ideal for casual dining or entertaining guests. Need flexible space? The generous den is perfect for a home office, reading lounge, or overnight guest suite, offering versatility that adapts to your lifestyle. The spacious primary bedroom and well-kept 3-piece bathroom round out this well-designed floor plan. Outside, the benefits continue. Say goodbye to the hassle of outdoor upkeep snow removal, lawn care, and exterior maintenance are all taken care of in this low-maintenance condo community. That means more time for weekend getaways, beach days, or exploring Cobourg's shops, restaurants, and famous waterfront all just minutes away. Don't miss your chance to own this gem. Book your private tour today and see why 1055-1402 Birchwood Trail should be your next address (id:53661)



