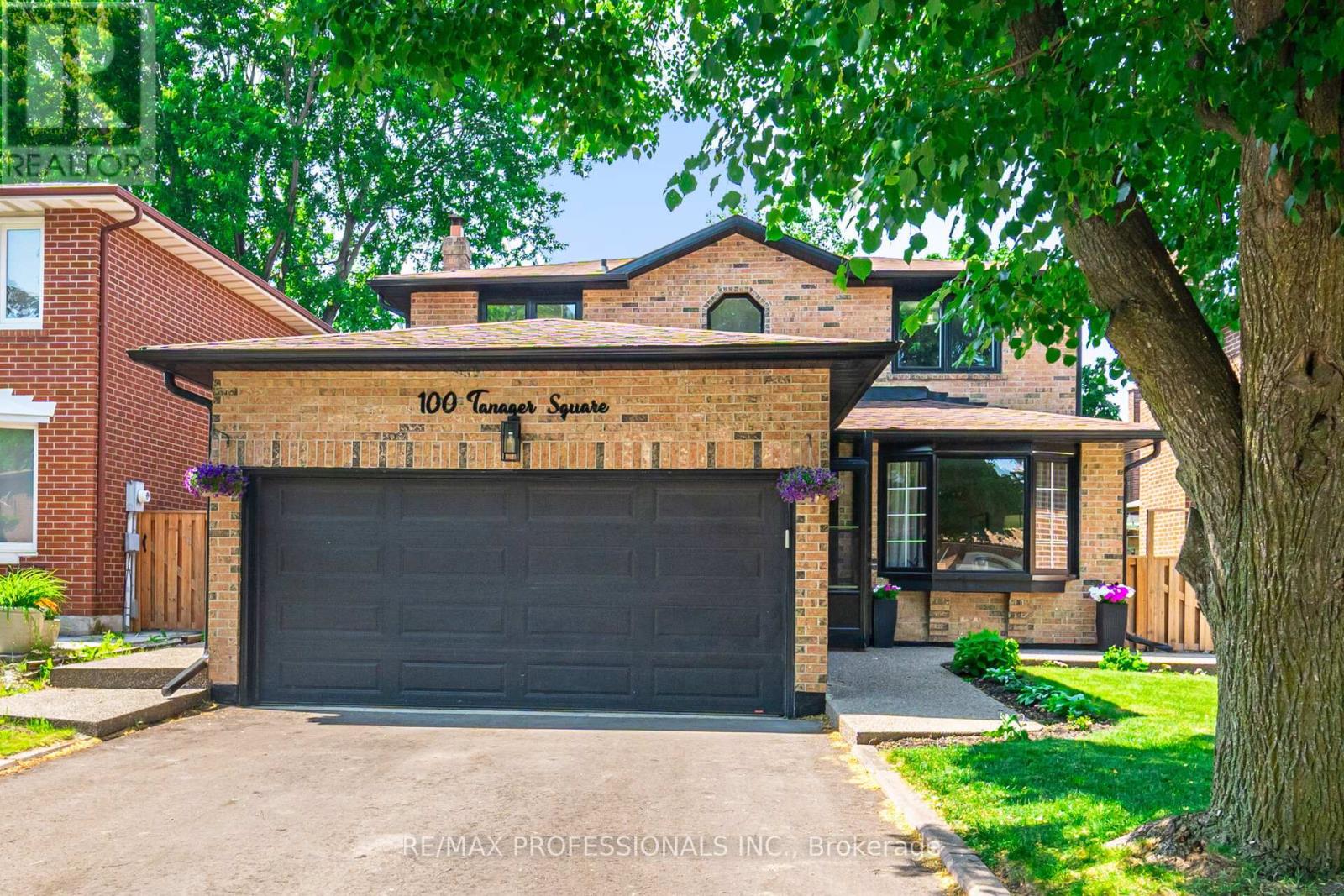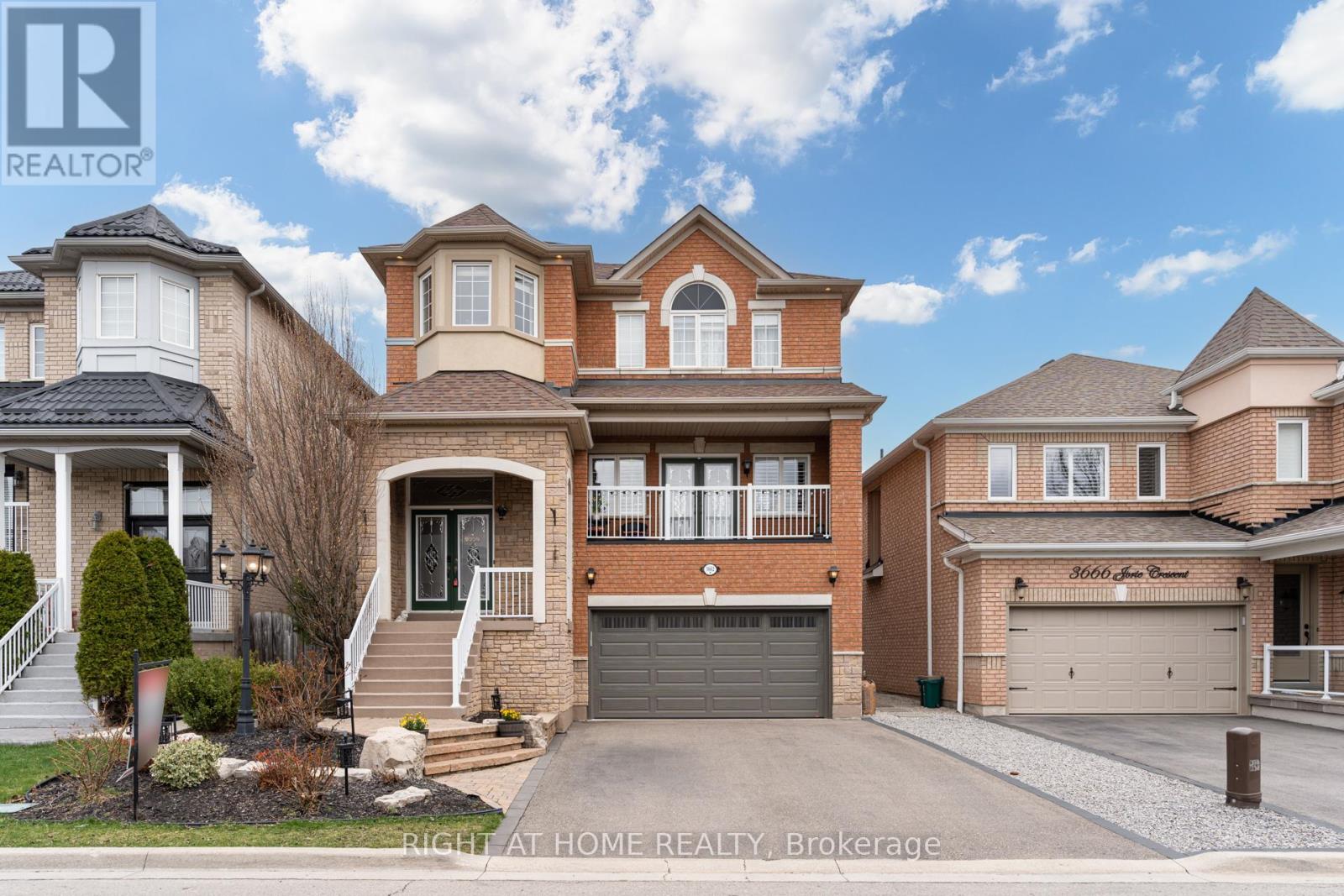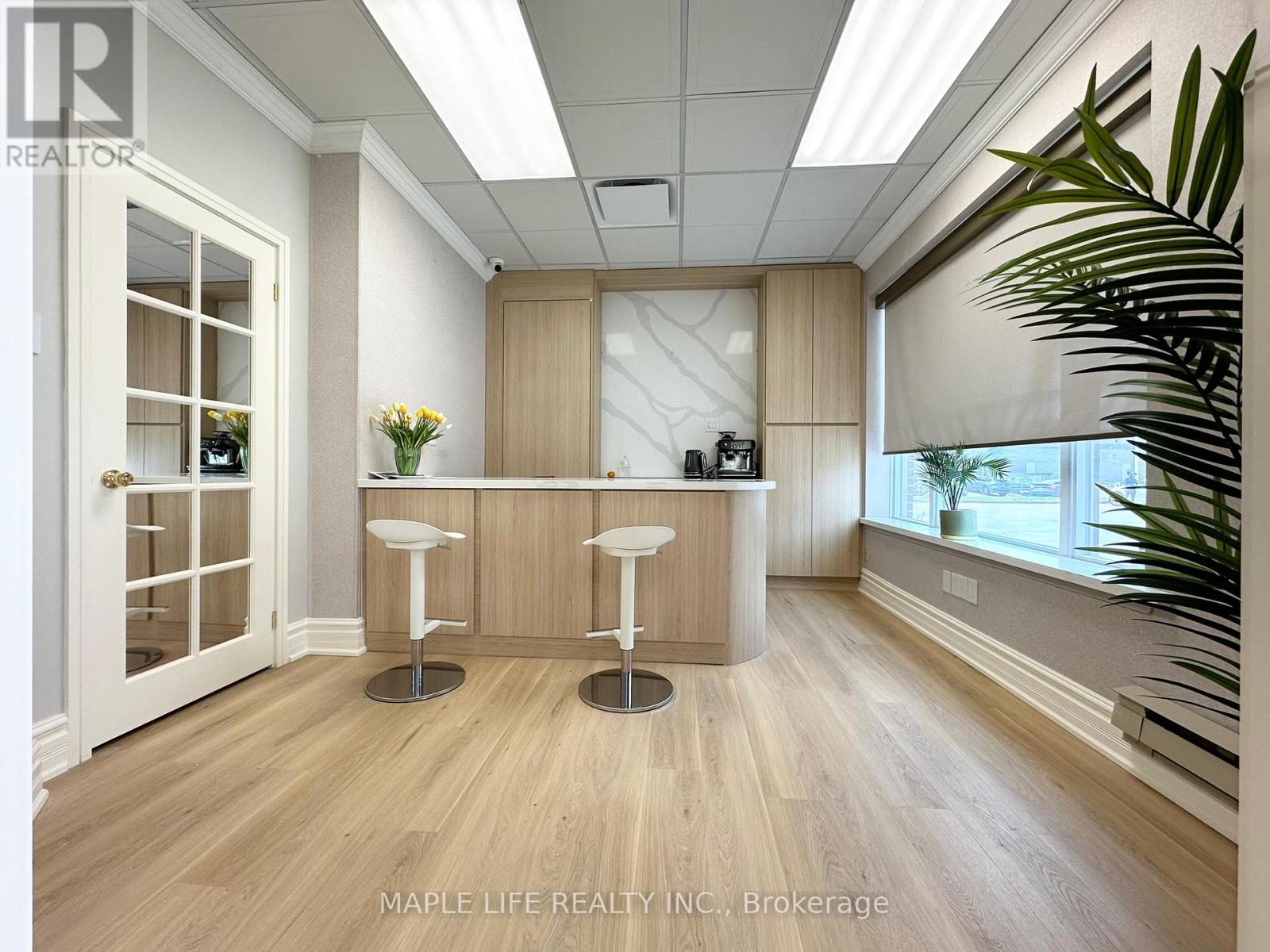2811 - 33 Shore Breeze Drive
Toronto, Ontario
Upscale Luxurious "Jade Waterfront" Condo. Located on 28th Floor w/ Southwest view of Ontario Lake and Marina ; 2-Bed / 2-Bath + study area unit; over 800 sqft Living Space plus 110 sqft huge lake facing balcony. 9 feet ceiling w/ Blinds. Newly renovated condo with several aesthetics added in the unit: New soft push sturdy cabinets w/ extra storage added in Kitchen; new waterproof flooring throughout the unit. Renovated shelvings in all closets. Renovated balcony flooring w/ modular cedar wood decking showcasing beautiful countryside vibes. S/S Appliances, Ensuite Laundry (id:53661)
1203 - 3900 Confederation Parkway E
Mississauga, Ontario
Stunning brand new premium corner unit! The best corner layout in the entire building. Huge 233 sqft wrap-around terrace facing SE with fantastic view of Lake Ontario, DT Toronto, CN Tower, and Celebration Square. Laminate floors throughout with Floor-to-ceiling windows. Walk to Square Mall, GO buses, and Mississauga Transit, 24 24-hour concierge, and visitor parking. 1 Locker and 1 Parking with a higher assessment value of the property. (id:53661)
100 Tanager Square
Brampton, Ontario
Nestled in the desirable Heart Lake West neighbourhood, this stunning 3+1 bedroom, 4-bathroom detached home is the perfect blend of comfort, style, and functionality. From the moment you step inside, you're welcomed by a grand, open foyer with soaring ceilings that set the tone for the spacious layout throughout. The sun-filled living room features a charming bay window, offering plenty of natural light. A combined dining area flows seamlessly into the show-stopping, fully renovated eat-in kitchen truly the heart of the home. Perfect for family gatherings and entertaining, the kitchen boasts 24" x 24" tiles, a gas stove, double wall ovens, a large centre island, and two walk-outs to the backyard patio. Upstairs, you'll find laminate flooring throughout and generously sized bedrooms. The front-facing primary retreat includes a walk-in closet and a private 4-piece ensuite. The recently finished basement offers incredible versatility ideal as an in-law suite or easily convertible to an income-generating rental unit. It features an open-concept living space, a modern 3-piece bathroom, a designated fitness area, a spacious bedroom with an egress window, and ample storage. Step outside to a well-maintained backyard with lush green grass and a paved patio a perfect setting for summer BBQs and outdoor relaxation. With no sidewalk out front, the oversized driveway can accommodate four vehicles, plus two more in the double garage. Heart Lake West is known for its mature, tree-lined streets and welcoming, family-friendly vibe. Enjoy being minutes from the scenic Heart Lake Conservation Area and Loafers Lake, as well as top-rated schools, community centres, shopping plazas, grocery stores, and convenient access to Hwy 410. Whether you're a growing family, working professional, or retiree looking for a peaceful yet connected lifestyle, this home truly has it all. (id:53661)
3662 Jorie Crescent
Mississauga, Ontario
Fabulous showpiece home in Churchill Meadows Community. High Ceilings on main floor. Living/ Dining room features hardwood floors and walk-out to balcony. Kitchen features tile floors, granite countertops, stainless steel appliances and eat in area. Kitchen has walk-out to backyard. Family room is combined with the kitchen and has California shutters and plenty of light. Powder room is on main floor. Primary bedroom has hardwood floors, large walk-in closet and 4-piece ensuite with fabulous jet soaker tub. 2nd bedroom has hardwood floors, windows and closet. 3rd bedroom has hardwood floors, windows and access to Jack and Jill 4-piece bathroom. Laundry on Second floor. Walk-out basement features hardwood floors, kitchen, rec room and 3-piece bathroom. Access to backyard and garage. Backyard has large interlocking patio which is perfect for entertaining during warm summer days and cool fall weather. Extras: Tankless furnace, Rogers 2.5 GB high-speed fibre cable to the house (not every house on the street has one) Work from home ready; professionally installed wired network with Cat6a gigabit ethernet cables, featuring 16 high-speed internet jacks (2 in every room) for seamless connectivity, ultra-fast speeds, and reliable performance - ideal for remote work, streaming, and gaming. Close to Erin Mills Town Centre, Credit Valley Hospital, Ridgeway Plaza and more! Close to 403/407/401. Make this wonderfully kept home yours! (id:53661)
3302 Pinto Place
Mississauga, Ontario
Wonderful updated 3-bedroom, 4-bathroom townhome in fabulous demand location close to all amenities and transportation needs, mere steps to Cooksville GO. Recent updates include upgraded kitchen and baths, quartz counters, flooring and lighting. Home also boast open concept walkout finished basement with access to 3-piece bath, stacked laundry facilties, furnace area and direct access to garage. There is built-in single car garage and driveway that can accomodate minimum 3 cars. Rear yard has a patio and plenty of space for Bbq, lounging and entertaining. Come take a look! Quick closing possible! Don't miss out! (id:53661)
55 Burlwood Road
Brampton, Ontario
Welcome to 55 Burlwood Dr., a true gem in the prestigious Estates of Pavillon community in Brampton. This extraordinary residence offers the pinnacle of luxury living, boasting over 5,800+ sq ft of exquisitely crafted space that blends elegance, comfort, and sophistication. The home's grandeur is evident from the moment you arrive, with an impressive 85 ft of frontage setting the stage for the opulence that lies within. Step through the double doors into a grand foyer featuring 10-ft ceilings, expansive windows, and exquisite crown moulding, creating an immediate sense of scale and luxury. Designed for families who love to entertain, this home features 6 spacious bedrooms and 6 tastefully designed washrooms. Two separate staircases lead to the upper level, where 9-ft ceilings and a convenient second-floor laundry offer both elegance and practicality. At the heart of the home lies a stunning main kitchen with high-end, built-in appliances, complemented by a fully equipped chef's kitchenperfect for hosting large gatherings or preparing gourmet meals. The living areas are enhanced by two cozy gas fireplaces, adding warmth to the already luxurious ambiance. One of the homes standout features is the massive 2,800 sq ft basement, a blank canvas for your imagination. Whether you dream of the ultimate man cave, a private home theatre, fitness studio, games room, or an in-law suite, the possibilities are endless with this expansive space. Over $500K in premium renovations have been invested throughout, showcasing top-tier finishes, from gleaming hardwood floors to custom lighting and fixtures. Backing onto tranquil rural land with lush treed views, the backyard is your private oasisideal for relaxing, hosting summer barbecues, or simply enjoying peaceful nature-filled moments away from city life. 4-car garage, perfect for car enthusiasts. Every detail has been thoughtfully considered to deliver a lifestyle of luxury, comfort, and functionality. (id:53661)
4907 - 225 Commerce Street
Vaughan, Ontario
STUDENTS AND NEW COMERS WELCOME!! Brand New Never-Lived-In Suite. Your New Home Awaits For You At Festival Towers By Menkes Revealing The Ultimate In Luxury And Modern Living! This Brand New 1-Bedroom + Den Condo Features High Ceilings With Floor-To-Ceiling Windows, And A Spacious Balcony With Stunning West View. Den Has A Door And Can Be Used As A 2nd Bedroom. Modern Kitchen With St St Appliances, Quartz Countertop And Laminate Flooring Throughout. Located In The Heart Of The Vaughan Metropolitan Centre. Steps Away From Subway And Public Transit. Close To Shopping Centers & Entertainment Such As Ikea, Costco, Walmart, Cineplex, YMCA, Vaughan Mills, Many Restaurants, And Major Highways. The Building Boasts A Stunning Luxurious Lobby And 70,000 SF Of World Class Amenities, Including A Swimming Pool, Basketball Court, Music Studio, Bicycle Storage, And More. (id:53661)
1516 - 56 Andre De Grasse Street
Markham, Ontario
Live in luxury in the heart of Downtown Markham! This bright and spacious 1 Bedroom, 1 Bathroom unit offers a smart layout with unobstructed North views. Features include a modern kitchen with quartz counter top, built-in stainless steel appliances. Enjoy top-tier amenities: fitness center, game room, party room, and 24-hour concierge. Steps to restaurants, VIP Cineplex, shops, York University campus, public transit, and major highways. Includes 1 locker. No parking. A fantastic opportunity in a prime location! (id:53661)
5-B - 30 Wertheim Court
Richmond Hill, Ontario
Rarely Offered Leasing Opportunity at the Heart of Richmond Hill! Second Floor Unit with First Floor Private Reception and Entrance. Beaver Creek Business Park, Townhouse Style Complex Corner Unit across from Times Square TD Bank! Gross Rent! Newly Renovated With Approx. 150K spent on Renovation. Total Approx 1874 sq ft with Private Washroom, Private Office, Open Concept Workspace, and own private reception & entrance! Ample parking available for Tenants and Visitors. Perfect for Offices, Tutoring Centers, Commercial Schools And More! NO Restaurant/Food Processing Uses. Minutes away from Shopping Centre, Restaurants, Schools, and Major Highways! (id:53661)
1004 - 95 Oneida Crescent
Richmond Hill, Ontario
Welcome to 95 Oneida (ERA 2) in Langstaff Richmond Hill! A bright and well-appointed 2-bedroom, 2-bathroom comer suite awaits you at suite 1004. Spanning 820 square feet (interior), this thoughtfully designed unit offers a seamless open-concept layout, ideal for both entertaining and everyday comfort. The modern kitchen features sleek cabinetry and modern appliances while the expansive balcony, accessible from both the living room and the primary bedroom, offers a quiet space to unwind with open views. Natural light floods the suite thanks to its corner orientation, while the split-bedroom layout provides privacy and functionality-ideal for small families, professionals, or downsizers. Two full bathrooms and contemporary finishes throughout complete the home's sophisticated feel.Located in the highly sought-after Langstaff community of Richmond Hill, this address places you in the heart of convenience. Walk to Langstaff GO Station and the Richmond Hill Centre Terminal, or enjoy easy access to Highway 7 and the 407 for smooth commuting. Everyday essentials are minutes away, with Hillcrest Mall, South Hill Shopping Centre, Loblaws, T&T Supermarket, and No Frills all nearby. For entertainment, SilverCity Richmond Hill, Terra Restaurant, and local cafés are just around the corner. Nature lovers will appreciate the nearby parks including Dr. James Langstaff Park and Springbrook Park. The area is also home to excellent schools such as Langstaff Secondary with French Immersion and IB programs, and a variety of community and fitness amenities. This is your opportunity to own a modern, move-in-ready suite in one of Richmond Hill's most connected and vibrant neighbourhoods. (id:53661)
133 Long Street
Bradford West Gwillimbury, Ontario
Welcome to this beautiful spacious family home with a generous 2,536 sq. ft. of thoughtfully designed living space on an expansive 48.69 x 111.67 ft lot, this 4-bedroom, 3-bathroom stunner home is in the heart of Bradford. With a classic stone-front exterior and upgraded garage doors, its got curb appeal for days and room to live large. Walk into an open concept floor plan with 9-foot ceilings and gleaming hardwood floors and oversized windows with a cozy family room warmed by a gas fireplace. When preparing your family meals and having family dinners, the kitchen is ready to deliver with stainless steel appliances, granite countertops and lots of cabinetry overlooking the breakfast area and backyard, its made for both morning muffins and midnight snacks. In addition to the formal dining room and a main floor laundry with garage access for daily ease. The primary suite is a retreat, featuring a large walk-in closet and a spa-inspired 4-piece ensuite. Three more oversized bedrooms mean theres space for everyone, family, guests, hobbies, and more. Location is key for families like yours! This beauty is in a friendly neighborhood near trails, parks, schools, shops, highways, and the GO train delivering the perfect mix of comfort, convenience, and possibility. (id:53661)
80 Eleanor Circle
Richmond Hill, Ontario
Stunning Updated 4 Bedroom Executive Home On Quiet Family-Friendly Circle in Prestigious South Richvale. This Rarely Offered Model Is Situated on a Premium Outside Pie-Shaped Lot Which Widens To 72 Ft Across The Back. Updated Kitchen With Stainless Steel Appliances, Stone Counters And Breakfast Bar. Large Open Concept Family Room With Gas Fireplace. Elegant Formal Living & Dining Room. Spacious Primary Bedroom With Renovated 4 Piece Ensuite Bath & W/I Closet. Second Renovated Upstairs Bath. Fully Finished Basement With Large Rec Room, Exercise Room, Bedroom & 3 Piece Bath. Fully-Fenced Private Backyard Oasis With Mature Perennial Gardens, Large Deck For Entertaining, Large Side Yard & Built-In Shed. Ideally located on Quiet Circle Yet Steps To Yonge Street Shops, Restaurants, Top Elementary & High Schools, Morgan Boyle Park, Library, Movies, Hillcrest Mall And All Other Amenities. Quick Access to Hwy 7/407, Go Train And the Upcoming Yonge North Subway Extension! (id:53661)












