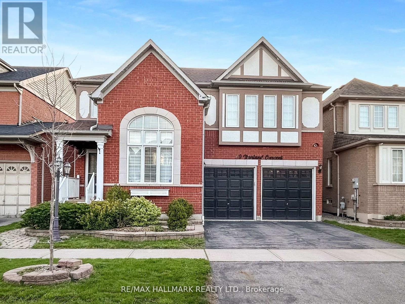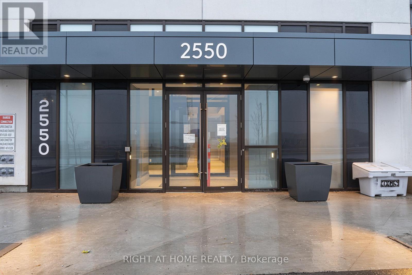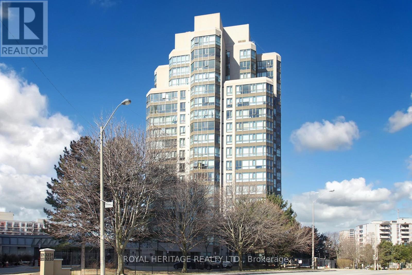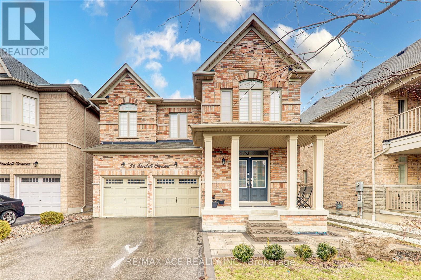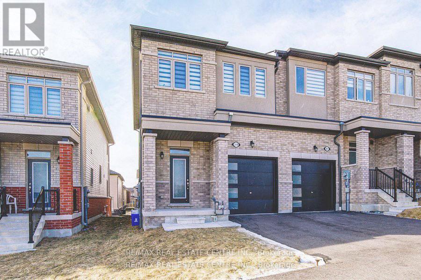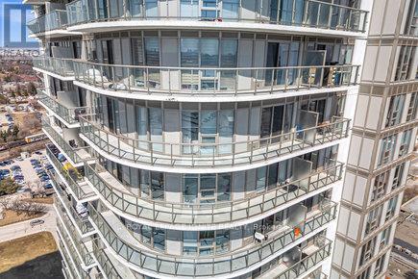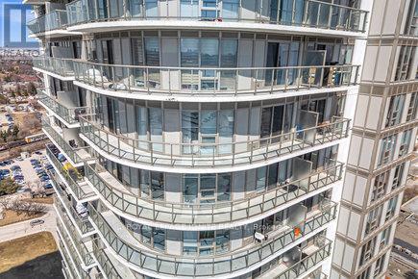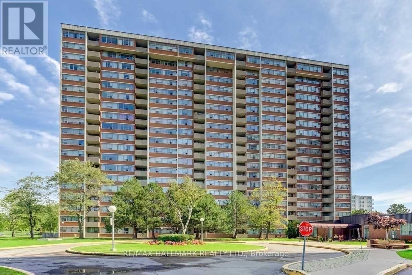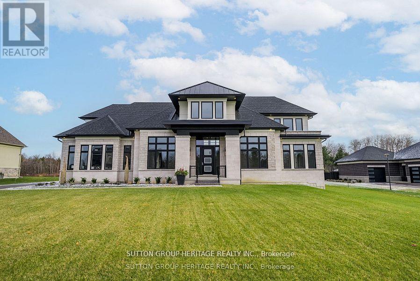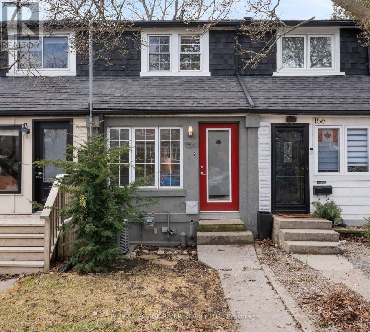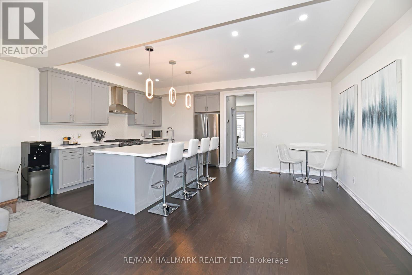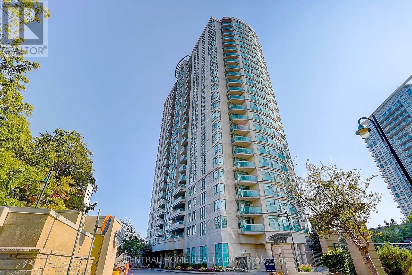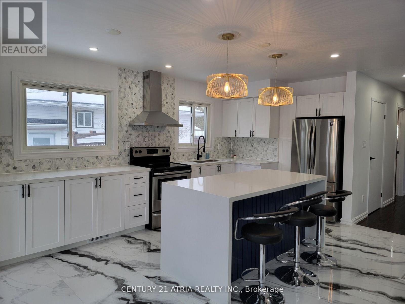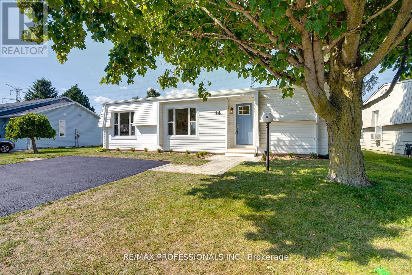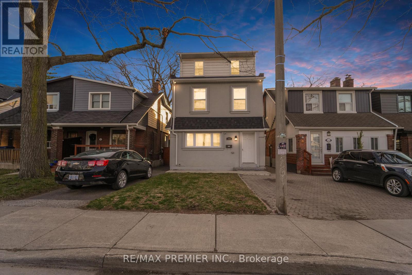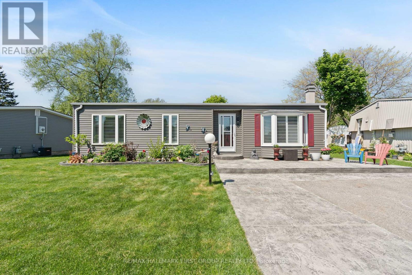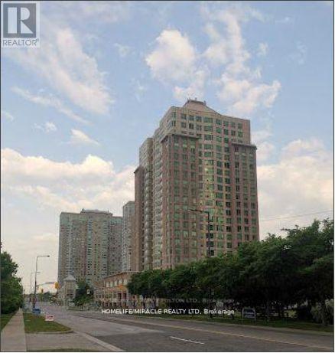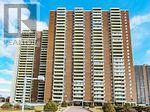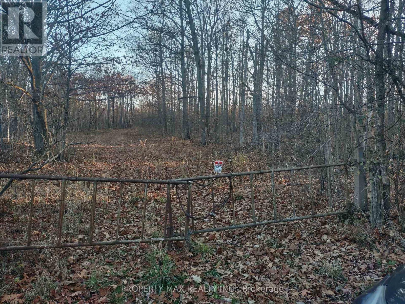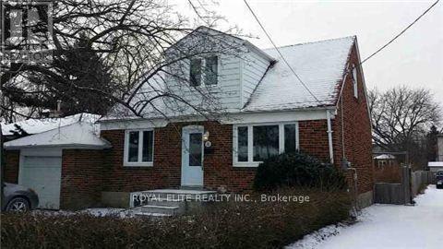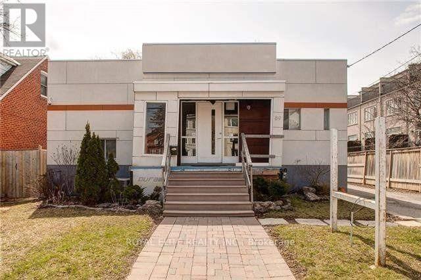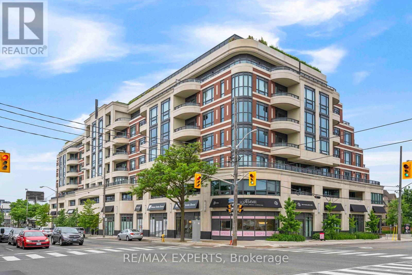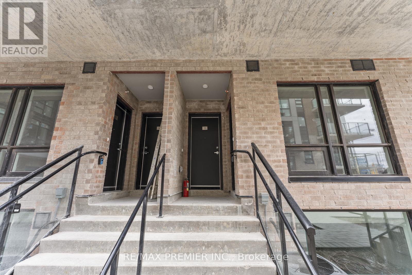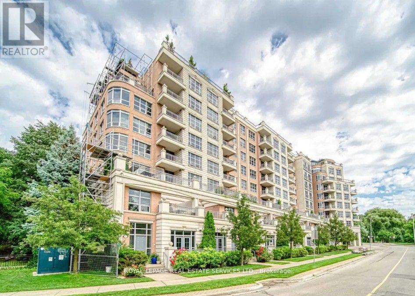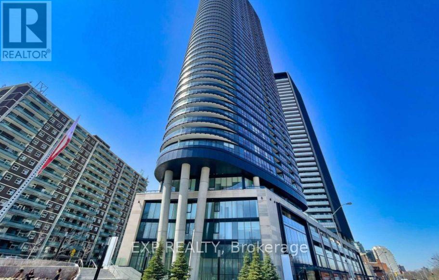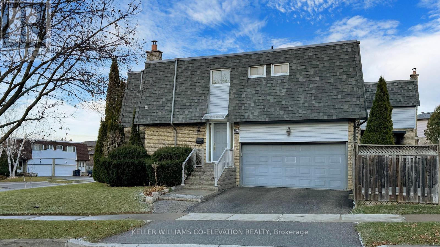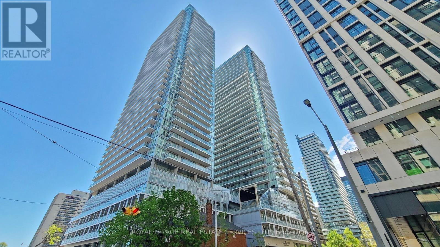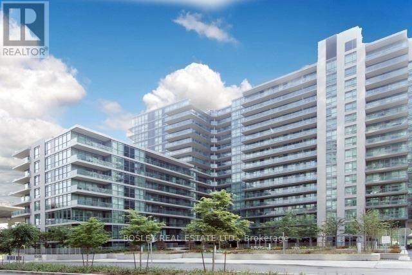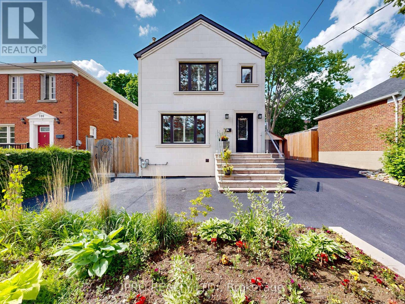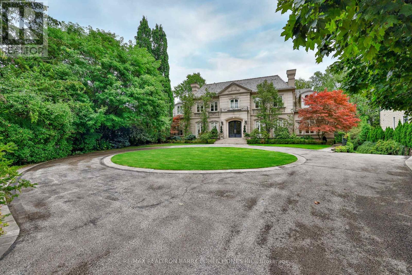60 Morland Crescent
Ajax, Ontario
Embrace luxurious north Ajax living in the Morland Enclave, an exclusive crescent of magnificent homes built by a quality reputable builder -- and this one could be yours! Discover a majestic four bedroom masterpiece, with breathtaking soaring 16 feet cathedral ceilings and an open concept layout as you enter. Newly renovated throughout, the gleaming hardwood floors and custom staircase welcomes you proudly as you walk into this family home. You'll find large rooms inviting you: a vast kitchen with quartz countertop, custom cabinetry and top of the line appliances; an eat-in breakfast area with a walk-out to your deck ready for entertaining and a large private backyard with no neighbour behind you; a warm family room anointed with a gas fireplace and windows bringing in natural light. Pot lights showcase your main room spaces and large windows bring in lots of natural light. Upstairs: a large primary bedroom with a walk-in closet and a 5 piece ensuite spa-like retreat complete with soaker tub and stand up shower. A large bedroom with four windows spanning its width and an extra large closet is perfect for a home office, kids playroom or guest bedroom. Every washroom has been updated with meticulous detail -- no expense has been spared. The basement is waiting for your personal touch, with a large recreation room ready for your home theatre system, gaming, kids play area or entertainment. An exercise room that can be converted to an additional bedroom is perfect for additional guests or the in-laws. A rough-in for a separate four piece washroom and rough-in for a kitchenette provide expansive opportunities to add function and convenience to your basement living space. This is your luxurious dream home, lovingly renovated by its current owners, and ready for your personal touch and enjoyment. Desirable schools are a walk away. Deer Creek Golf is a quick drive. Parks and trails are waiting for you. The only question is: are you ready to make this your next home? (id:53661)
2015 - 2550 Simcoe Street N
Oshawa, Ontario
Welcome to Suite 2015 at 2550 Simcoe Street North! A 2 BED unit, bright, well laid out, east-facing with full-width balcony, open-sky parking, private locker, in the upscale Windfields area with brand new Costco, Shopping Plaza, Groceries, Restaurants, ON-Tech University/Durham College, 407, & transit downstairs. Over 20,000 sq. ft. of building amenities: outdoor BBQ, gym, theatre, guest suites, party/meeting room, all built by Tribute, Durham's Builder-of-the-Year! An excellent unit in an excellent area marking an excellent opportunity! (id:53661)
505 - 3231 Eglinton Avenue E
Toronto, Ontario
Experience comfortable and stylish living in this beautifully updated, single-level home at the sought-after Guildwood Terrace Condos in Toronto. This thoughtfully redesigned suite features one spacious bedroom plus a versatile den that can easily be used as a home office or second bedroom.Throughout the home, you'll find quality flooring and tasteful upgrades. The open-concept living and dining area is warm and inviting, with large new picture windows that bring in natural light and offer lovely panoramic views. The kitchen is both functional and modern, equipped with stainless steel appliances and a convenient breakfast bar with quartz counter top for casual meals or entertaining.The large Primary bedroom includes a walk-in closet, and the layout offers a great balance of shared and private spaces.Living at Guildwood Terrace means more than just a home its a lifestyle. Enjoy access to beautifully maintained grounds and a wide range of amenities including a full fitness center, indoor pool and spa with sauna, tennis and racquetball courts, games room, library, event space, and a spacious ground-level patio with BBQs. The building also offers 24-hour security for added peace of mind.This unit includes a parking space and a generous private storage locker. Ideally located within walking distance to TTC, GO Transit, local shops, dining, and parks its a perfect fit whether you're a first-time buyer or looking to downsize into something low-maintenance and move-in ready. Don't miss this fantastic opportunity to make Guildwood Terrace your new home. (id:53661)
56 Stockell Crescent
Ajax, Ontario
Welcome to this beautifully maintained 4-bedroom detached home with a spacious double car garage and no sidewalk-offering parking for up to 6 vehicles! Ideally located close to all major amenities, this stunning home features 9' ceilings, elegant pot lights, oak staircase, and hardwood flooring on the main level. Enjoy a large, upgraded kitchen with stainless steel appliances, perfect for entertaining and family meals. The home offers 4 generously sized bedrooms, including a luxurious primary bedroom with a 5-piece ensuite. Additional bedrooms feature their own well-appointed 4-piece and 3-piece bathrooms, plus a desirable good size office space-ideal for working from home. The exterior boasts a timeless brick and stone façade, interlock front and backyard, and a beautiful composite deck-perfect for outdoor BBQs and gatherings. No sidewalk means no snow shoveling hassle. A perfect move-in ready home for growing families! (id:53661)
319 Windfields Farm Drive E
Oshawa, Ontario
Welcome to this beautifully upgraded 2-storey FREEHOLD end-unit townhouse in the highly desirable Windfields community. Built by Delpark Homes, the popular "Winchester" model offers 1,684 sq. ft. of stylish and functional living space with the feel of a semi-detached! Enjoy laminate flooring throughout the main floor, quartz countertops, modern cabinetry, fresh designer paint, zebra blinds, and 9-foot ceilings. As an end-unit, the home is flooded with natural light thanks to the extra windows.The open-concept main level features a bright breakfast area with walkout to the deck and backyard perfect for entertaining or relaxing. Welcome to this beautifully upgraded 2-storey FREEHOLD end-unit townhouse in the highly desirable Windfields community. Built by Delpark Homes, the popular "Winchester" model offers 1,684 sq. ft. of stylish and functional living space with the feel of a semi-detached!Enjoy laminate flooring throughout the main floor, quartz countertops, modern cabinetry, fresh designer paint, zebra blinds, and 9-foot ceilings. As an end-unit, the home is flooded with natural light thanks to the extra windows.The open-concept main level features a bright breakfast area with walkout to the deck and backyard perfect for entertaining or relaxing.Located just minutes from Ontario Tech University, Durham College, Costco, shopping plazas, golf courses, banks, and schools, with easy access to Highway 407.Note: Property taxes have not yet been assessed.Located just minutes from Ontario Tech University, Durham College, Costco, shopping plazas, golf courses, banks, and schools, with easy access to Highway 407. (id:53661)
2523 - 2031 Kennedy Road
Toronto, Ontario
Prime Location! Brand New From Builder! This Stunning 1 Bedroom Unit Gives You Unbeatable Living Experience. Large Kitchen, Living And Dining Area For Your Occasional Gathering With Your Own Exclusive Balcony With Unobstructed View. Minutes Away From Hwy 401 &404, GO Transit, An Unbeatable Transit-Oriented Location Slated For Growth, Future Line 4 Subway Extension And High Ranking Post-Secondary Institutions. The Building Offers Lots Of Visitor Parking, Lots Of Amenities: 24 Hours Concierge, Fitness Room, Yoga/Aerobics Studios, Work Lounge, Private Meeting Rooms, Party Rooms With Formal Dining Area And Catering Kitchen Bar, Private Library And Study Areas, And Also A Kid's Play Room. (id:53661)
2211 - 2031 Kennedy Road
Toronto, Ontario
Prime Location! Brand New From Builder! This Stunning 2 Bedroom, 768 Interior Sqft Plus 140 sqft Balcony Spacious Unit Gives You Unbeatable Living Experience. Large Kitchen, Living And Dining Area For Your Occasional Gathering With Your Own Exclusive Balcony With Unobstructed View. Minutes Away From Hwy 401 &404, GO Transit, An Unbeatable Transit-Oriented Location Slated For Growth, Future Line 4 Subway Extension And High Ranking Post-Secondary Institutions. This Unit Comes With 1 Parking Space And The Building Offers Lots Of Visitor Parking. Lots Of Amenities: 24 Hours Concierge, Fitness Room, Yoga/Aerobics Studios, Work Lounge, Private Meeting Rooms, Party Rooms With Formal Dining Area And Catering Kitchen Bar, Private Library And Study Areas, And Also A Kid's Play Room. (id:53661)
7 Olerud Drive
Whitby, Ontario
Stunningly upgraded full brick home with 4-bedrooms, 4-washrooms with a separate walk-up entrance leading to an unfinished basement. This Tribute Britten model features smooth 10-ft. ceilings on main and 9 ft. on second level. The family room has a cozy fireplace, large windows, elegant light fixtures, overlooking an upgraded kitchen, brand new stainless steel appliances, Granite countertops in the kitchen and washrooms, and a center island. Each spacious bedroom has direct access to a bathroom. Conveniently located near top-rated schools, parks, shopping areas, Hwy 412/407, and public transit. Comes with a Tarion new home warranty and much more! (id:53661)
2027 - 2031 Kennedy Road
Toronto, Ontario
Prime Location! Brand New From Builder! This Stunning 1 Bedroom + 1 Den Spacious Unit Gives You Unbeatable Living Experience. Large Kitchen, Living And Dining Area For Your Occasional Gathering With Your Own Exclusive Balcony With Unobstructed View. Minutes Away From Hwy 401 &404, GO Transit, An Unbeatable Transit-Oriented Location Slated For Growth, Future Line 4 Subway Extension And High Ranking Post-Secondary Institutions. This Unit Comes With 1 Parking Space And The Building Offers Lots Of Visitor Parking. Lots Of Amenities: 24 24-hour concierge, Fitness Room, Yoga/Aerobics Studios, Work Lounge, Private Meeting Rooms, Party Rooms With Formal Dining Area And Catering Kitchen Bar, Private Library And Study Areas, And Also A Kid's Play Room. (id:53661)
706 - 45 Silver Springs Boulevard
Toronto, Ontario
"Woodlands on the Park" in sought-after L'Amoreaux Community in the heart of Scarborough. Spacious sun-filled unit. Large den with sliding doors can be second bedroom. The well appointed kitchen features a family size eat-in area. Ensuite locker provides extra storage space. Step onto a private balcony with clear breathtaking views. Well managed building comes with 24-hr concierge/security, well-equipped gym, indoor & outdoor pools, tennis court, party/meeting room and plenty of visitor parking. Excellent location within minutes walk to TTC, shopping, parks and Grace hospital and just minutes to Bridlewood Mall. (id:53661)
23 Dexshire Drive
Ajax, Ontario
Welcome To Your DREAM HOME! New 5 Bdrm Bungaloft Over 5000 Sq.Ft. On Approx 1 Acre Lot Backing On Deer Creek Golf Course. Full City Services Including Sewers And Municipal Water, Gas And Bell Fibe. The Last Of 27 Custom Built Homes Located In The Heart Of Meticulously Groomed Golf Course Land In Ajax. This Home Boosts Over $400K In Upgrades With A Spectacular Main Floor Living Floor Plan. Soaring Ceilings In Great Room With Entertainer's Kitchen, Pantry And Secondary Prep Kitchen. Primary Suite Retreat With Upgraded W/I Closet, 5 Piece Ensuite With Heated Floors And Main Floor Laundry. Main Floor 2nd Bedroom With 3 Piece Ensuite 3 Bedrooms On 2nd Floor With 2nd Laundry Room. Mudroom With Plenty Of Storage And 3 Car Garage With Garage Openers. This Home Has It All!! **EXTRAS** Existing Lighting Pkg & Appliance Pkg, 2 Furnace, 2 CAC, Rough-In CVAC, Front Lawn Irrigation System, Driveway Paved, Front Sodded, Back Seeded. (id:53661)
154 Elmer Avenue
Toronto, Ontario
This well-maintained freehold home strikes the perfect balance between cozy living and outdoor enjoyment. Boasting a private backyard with a deck, garden shed, and rear parking, its an ideal retreat for those who love spending time outdoors. The updated kitchen features a spacious pull-out pantry and sleek quartz counters, offering a modern touch. A built-in Murphy bed in the second bedroom maximizes space, perfect for guests or flexible use. The large, bright living room is perfect for hosting family gatherings, dinner parties, or enjoying a quiet evening at home. Situated in a top school district and just minutes from the beach, shops, restaurants, and parks, this home offers unbeatable convenience. The bonus space in the basement provides endless possibilities for customization, while additional street parking permits are available. The Beaches is a neighborhood like no other, offering everything from evening strolls along the Boardwalk to the vibrant energy of Queen St. East, Kew Gardens, and Woodbine Park. With excellent public transit, fantastic schools, friendly neighbors, charming cafes, and even some wagging tails, this is the perfect place to call home! (id:53661)
1118 - 238 Bonis Avenue
Toronto, Ontario
Tridel Built, Large, Sun-Filled Corner Unit 1,280 S.F. Laminate Flooring, Crown-Molding, Fully Furnished-Move In & Enjoy. Parking & Locker Included. All Utilities Included Except Hydro in Maintenance Fee. Pets & Smoking Not Allowed. Plenty Of Storage W/Closet Organizers. 24 Hrs Security. Indoor Pool, Gym & Party Room. Golf Course In The Back Of The Building. Public Library. Public Transport & Quick Access To Major Routs. Avoid Buying Furniture, Moving Expenses & Settling! , Move In & Enjoy! Check Video Tour! (id:53661)
1118 - 238 Bonis Avenue
Toronto, Ontario
Foreign Students Welcome! Tridel Built, Large, Sun-Filled Corner Unit 1,280 S.F. Laminate Flooring, Crown-Molding, Fully Furnished-Move In & Enjoy. Parking Available For Rent. All Utilities Included Except Hydro! Pets & Smoking Not Allowed. Plenty Of Storage W/Closet Organizers. 24 Hrs Security. Indoor Pool, Gym & Party Room. Golf Course In The Back Of The Building. Public Library. Public Transport & Quick Access To Major Routs. Qualified Tenants Only. Partial Rent Available. Avoid Buying Furniture, Moving Expenses & Settling! , Move In & Enjoy! (id:53661)
20 Icemaker Way
Whitby, Ontario
Welcome Home! This 3 Year New, 3+1 Bedroom, 4 Bathroom Immaculately Maintained Executive Home In Whitby Is So Spacious, You Won't Even Know You're In A Townhouse! Boasting Over 2400 Square Feet Above Ground, This Heathwood Homes Stunning Home Is One-Of-A-Kind W Tons Of Upgrades! Walk Through The Grand Entrance W Soaring 20 Foot Ceilings! Huge Kitchen W Magnificent Oversized Island W Plenty Of Seating, S/S Appliances Including Gas Smart Stove/Oven, Soft-Close Premium Cabinetry, Blanco Sink, Canopy Venthood, Upgraded Quartz Countertops, & Undermount Sinks. Luxurious Great Rm W Electric Fireplace & W/O To Deck. Lrg Dining Rm, Perfect For Entertaining! Zen Primary W 5-Pc Ensuite W Double Vanity (Undermount Sinks) W Custom Quartz Countertops, Soaker Tub, Frameless Glass Custom Shower, W/I Closet, & 2nd Closet System. Great 2nd & 3rd Bedrooms W Lrg Double Closets & Windows. Modern 4-Pc Kids Bath W Upgraded Quartz Countertops. Study Niche, Perfect For An Office! 4th Bedroom On Main Level W 4-Pc Ensuite Bath (Upgraded Quartz Countertops), W/I Closet, & W/O To Backyard. Lrg Mud Rm W W/I Coat Closet, & Direct Entrance To Garage. Soaring 9-Foot Ceilings, Gleaming Hardwood Floors, Wrought-Iron Pickets, Smooth Ceilings, Elegant, Bright Upgraded Lighting Including Pot Lights, & Upgraded Ceramics Throughout. Smart Home Security System. Dual Zone Hvac W 2 Smart Wi-Fi Ecobee Thermostats. Water Softener. Steps To Great Schools, Parks, Heber Down Conservation Area, Shopping, Restaurants, & Highways 401 & 407. Spacious, Very Bright, & Filled W Sunlight! Fantastic School District-Robert Munsch P.S. & Sinclair S.S. (id:53661)
1810 - 3220 Sheppard Avenue E
Toronto, Ontario
Welcome to East 3220 Condos in Prime Scarborough! Enjoy the natural light on the TOP FLOOR PENTHOUSE of this Large TWO BEDROOM condo with walk in closet, UPGRADED flooring throughout and over an impressive $2,700.00 in Builder upgrades. 1 parking spot and 1 locker are also included in this transaction. Great amenities: gym, concierge, game room, theatre room library and dining room steps away from TTC, Rec Centre, Scarborough Town Centre Mall and 401 Express Highway. **EXTRAS** Frost free refrigerator, stove, built in dishwasher, over the range microwave with exhaust fan vented to exterior, stacked electric washer/dryer, granite kitchen& bathroom countertops with undermount sink. (id:53661)
2721 - 238 Bonis Avenue
Toronto, Ontario
$$$$ Renoed Tridel Luxury "Legends At Tam O'shanter, 1+1 Unit, Granite Kitchen Counter Top With Top Grade Laminate Floor. Walking Distance To Agincourt Mall, Walmart, Supermarket, Bank. Easy Access To Hwy 401 And Ttc, Golf Course Nearby, Library, School, Park. Club, Pool, Party Room, Sauna And More. Move-In Condition. (id:53661)
211 Madawaska Avenue
Oshawa, Ontario
Key Features: 1) Legal Duplex, Income Property! Approx. $4550 + Utilities. Amazing Tenants, can stay or move. Prime Location: Just Few Mins From The Lake, Parks, Trails! Perfect for nature lovers. 2) Top to Bottom Renovated by professionals to details! New Lightings, Pot lights throughout. New Bathrooms New Egrees windows, new sliding door, New Kitchen, TWO Separate Electrical Panels, Separate Laundries For upstairs and downstairs. Separate Electrical Meters, Soundproof Separation & Fire Separation... To many to list! 3) Bright and Spacious Layout. Enjoy a modern and stylish living space, The home boasts an open- concept design that flows effortlessly, providing ample natural light and functional space for everyday living. 4) Modern Kitchen: Enjoy cooking in a fully upgrade Kitchen with Island, Stainless steels appliances, stylish cabinetry and floor. 5) Beautiful Backyard: New Deck, Private outdoor space ideal for relaxing, gardening or entertaining family and friends. 6) Family Friendly neighborhood with schools, shopping and friendly neighbors. Don't miss out your chance to own this stunning property. Extras: All existing lights, Two sets of kitchen and appliances. (id:53661)
893 Wingarden Crescent
Pickering, Ontario
LOCATION! LOCATION! LOCATION! Attention Luxury Custom Home Builders, Developers and Land Investors, this is a gem of an opportunity! This prime building lot is a blank canvas to build one's dream home. It's a severed parcel of land which is zoned R4, ready-to-build and has all the necessary services available at the lot line. Wingarden Crescent is a quiet family friendly street with luxury custom built homes, in the midst of Dunbarton: a sought after residential neighbourhood in Pickering. The Dunbarton community has the most desirable luxury custom built homes, an abundance of parks and trails, great schools and shopping. It's less than a 10 min drive to Pickering GO Station, The Shops at Pickering City Centre and Rouge National Park and only a 15 min drive to any of these fabulous golf courses: Pickering Golf Course or Riverside Golf Course or Whitevale Golf Course! This is an ideal lot for builders, developers, or investors looking to create a luxury home or investment property in a high-demand area. (id:53661)
44 Wilmot Trail
Clarington, Ontario
This stunning 2 bedroom, 2 bathroom bungalow in the Wilmot Creek Adult Lifestyle Community has just undergone a spectacular full renovation. Every detail has been carefully considered, starting with the brand new custom kitchen featuring quartz counters and state-of-the-art appliances. The laundry room is equally impressive, boasting quartz counters, cabinetry, oak shelving, a storage closet, and its own outdoor entrance. The open living area is spacious and inviting, with a generous dining area, ample living space, and a handy storage nook complete with custom cabinetry and open oak shelving. The family room offers a bonus living space, perfect for accommodating large furniture, and overlooks the private yard. The oversized primary bedroom includes a large walk-in closet and an ensuite with a luxurious shower and heated floors. The second bedroom or office features a closet and elegant French doors, while the second bathroom boasts heated floors and a bathtub. From the moment you arrive and see the new landscaping and pathways leading to your front door, this home is sure to impress. Monthly maintenance fee $1100, +home tax of $129.77, covers water/sewer, snow removal, access to a range of amenities including a clubhouse, 9-hole golf course, indoor/outdoor pools, gym, hot tub, dog run, tennis court, horseshoes, and more! (id:53661)
1095 Skyridge Boulevard
Pickering, Ontario
Live In a Detached Home In The New Seaton Community. This Home Features 3 Bedrooms And 3 Bathrooms. Open Concept Modern Design. Large Eat-In Kitchen With Large Island And Stainless Steel Appliances. The primary bedroom has a large walk-in closet, a 5-piece ensuite bath, a walk-in shower, double sinks, and a Soaker Tub. 2nd Floor Laundry. Hardwood Floors Throughout Main Floor. Close To All Amenities. Mins To Hwy 407, 412, 401 & Pickering Go Station. (id:53661)
434 Victoria Park Avenue
Toronto, Ontario
Legal Triplex Rare Opportunity! This meticulously constructed legal triplex generates over $100K in gross annual rent. Each unit comes complete with its own laundry area, making it ideal for both long-term and short-term rentals an exceptional investment opportunity. Built recently to meet the latest building codes and permit standards, this property offers lasting peace of mind. Located in the heart of the beaches, every unit has been thoughtfully renovated with superior craftsmanship and premium finishes, blending elegance with functionality. Key features include: A detached double car garage providing ample parking and storage, plus additional driveway parking. Two furnaces, two tankless hot water tanks, and two AC units ensuring efficient climate control while the basement and main floor share one system, the upper unit enjoys its own dedicated setup. Three hydro meters and two gas meters for straightforward landlord maintenance. Don't miss your chance to own this turnkey investment property or spacious residence with significant income potential in a prime location. Experience modern living and exceptional investment convenience with this remarkable triplex, offered with two vacant units. (id:53661)
11 Valia Road
Toronto, Ontario
Welcome to 11 Valia Rd. FULLY Renovated from top to bottom, 3 bedroom bungalow with a full 3 bedroom basement apartment (2 separate entrances to basement). Quiet and mature neighbourhood just minutes from UTSC, GO transit, and Lake Ontario with trails and parks nearby. Open concept, front bow window and many pot lights makes this property super bright. Nicely renovated throughout, new doors, new windows, new appliances, functional layout, move in ready whether you are single, a couple, a family and/or an investor looking for rental income!! (id:53661)
2 Prince Rupert Drive
Clarington, Ontario
Welcome to the exquisite custom estate at 2 Prince Rupert Drive! This luxurious 6-bedroom, 7-bathroom residence sits on 1.8 acres in a serene, tree-lined setting steps away from a golf course. Blending timeless elegance with modern sophistication, the meticulously designed indoor and outdoor spaces make this a family haven. The brick-finished exterior and stately pillared driveway create a grand first impression, while the landscaped grounds provide a private retreat. Enjoy the outdoor oasis, featuring a 20x40 heated saltwater pool, a new cedar pool house with shower, a bromine hot tub under a custom pergola, and a resurfaced tennis court with pergola and pot lights. A metal fence ensures privacy and security for the entire backyard. Inside, the high-end Cameo kitchen is equipped with Wolf, Sub-Zero, and Miele appliances, including a Wolf gas stovetop, in-wall convection and steam ovens, a Sub-Zero fridge, and a Miele dishwasher. Main living and dining areas are filled with natural light. The nanny suite provides independent living with a kitchenette, bedroom, and living area. Fitness enthusiasts will appreciate the home gym with top-tier equipment. The fully finished basement is perfect for entertaining, boasting a home theatre with an 80 TV, wet bar, and steam sauna. A walkout connects the basement to the luxurious backyard amenities. Recent upgrades, including a 2024 pool pump, 2023 stucco courtyard garden walls finish, and 2019 water purification system, make the home move-in ready. The Smart Home System and Generac Generator adds an extra layer of convenience and an uninterrupted power supply. This magnificent estate offers unparalleled luxury and privacy in one of Courtice's most prestigious locations. This picturesque property combines tranquility with convenience, close to all amenities, HWY 401& 407. (id:53661)
8 Kawartha Road
Clarington, Ontario
Welcome to this beautifully renovated 2-bedroom, 2-bathroom bungalow in the highly sought-after Wilmont Creek community! This charming home boasts modern upgrades throughout, ensuring comfort and style in every corner.Step inside to discover a bright, open-concept living space adorned with high-quality finishes and flooring. The updated kitchen features sleek cabinetry, stainless steel appliances, plenty of counter space for cooking preparation, as well as a great pantry. The open concept design is fabulous for entertaining guests.Both bathrooms have been meticulously updated with contemporary fixtures, offering a spa-like experience.The primary bedroom is a serene retreat, complete with ample closet space and an elegant ensuite bathroom. The second bedroom is versatile, ideal for guests, a home office, or hobby room.Outside, enjoy your private, landscaped yard perfect for morning coffee or evening relaxation.With a short stroll to community amenities, including a clubhouse, golf course, and scenic walking trails along Lake Ontario, this home provides the perfect blend of tranquility and convenience.Move in and start enjoying the best of Wilmont Creek living today! **EXTRAS** $1,095.07 monthly total for maintenance fees and landlease. Maintenance fees are for golf course, wheelhouse (club house), 2 pools, hot tub, fitness centre, tennis, pickle ball, snow removal maintenance and more. (id:53661)
608 - 18 Lee Centre Drive
Toronto, Ontario
Lovely sun filled end unit. 24 hour concierge. large den can be used as a bedroom. Close to TTC, Scarborough Town Centre, University of Toronto and Centennial College. (id:53661)
2519 - 5 Massey Square
Toronto, Ontario
Newly Renovated, Higher Floor Corner Unit. Laminate Floor Throughout. Huge Master Bed With Closet, Pot Light & Crown Molding. Kitchen With Quartz Countertop, Backsplash, S/S Appliances & Extended Cabinetry. New Washroom, Balcony Floor With Runnen Outdoor Tiles. Unit Is Sparkly Clean & Absolutely Move In Condition. Steps To School, Subway Station & Shopping Centers. **EXTRAS** Heating, Hydro, Water Are Included In The Maintenance Fee. (id:53661)
1195 Coates Road E
Oshawa, Ontario
Wonderful parcel of land located in North Oshawa. Approximately 53.365 acres with lots of privacy, nature, and wildlife. Long driveway with a gravel road, lined with many mature trees. There is an existing structure that can be used for sports, hunting, and recreational activities. Land was previously used for a successful paintball business. Zoning allows for one dwelling to build your dream estate home. Buyers to do own due diligence. Parcel can be purchased alone or in conjunction with 5050 Grandview Rd for a total of 90.55 acres. Vendor buy-back financing available. **** EXTRAS **** Structure (38054336) **EXTRAS** Structure (id:53661)
209 - 5795 Yonge Street
Toronto, Ontario
Convenient And Quiet Inner Street! Spacious 2 Br, 2 Br + Den Unit; Bright South Facing; Renovated Kitchen, Bath; Building Tucked Away From Yonge So No Noise From Traffic. Great Amenities. (Gym, Squash Courts, Outdoor Pool With Bbq's, Sauna, Jacuzzi, Party Room) Steps To Subway, Go, Shops, Grocery And Restaurants. Close To Highway (id:53661)
706 - 5 Shady Golfway
Toronto, Ontario
Command stunning golf course vistas and CN Tower views from your private balcony in this FULLY RENOVATED, Spacious 3-bedroom residence. The sleek open-concept layout features a modern kitchen with solid-surface counters and walk-in pantry, flowing into bright living areas with rich laminate flooring and balcony access. Enjoy your spacious primary suite with ensuite, in-suite laundry, and central air conditioning. Your all-inclusive $3,200 rent covers EVERYTHING: Heat, Hydro, Water, high-speed internet, Exclusive Parking, and storage. Access premium amenities: Indoor Pool, Fitness Center, and Entertainment spaces. Experience unbeatable access 60 seconds to Fleming Golf, 120 seconds to DVP/401, and steps to Eglinton LRT. Turnkey luxury living awaits. (id:53661)
95 Finch Avenue E
Toronto, Ontario
Good Opportunities For Builders And Investors! 50X160 Lot On Finch/Yonge! Prime Location, Steps To Finch Subway Station, Very Desirable Lot For Developers. Great Investment Property. Foot Print Allows For Multiple Dwelling Construction. Can Also Be Noted As Mixed Use Area "C" In Finch Area Secondary Plan Where More Density And Height May Be Allowed For New Development. Good Condition And Good Rent Income. (id:53661)
89 Finch Avenue E
Toronto, Ontario
A Rare Opportunity For Builders And Investors! Big 50X160 Lot On Finch/Yonge! Walking Distance To Subway At Finch And Yonge,& Bus Terminal. Easy To GTA By Subway, Go-Train, 401 Hwy. Close To Schools, Shopping, Grocery, Library, Hospital, Community Center. Hardwood Floor Throughout. A Private Driveway W/Ample Parking 5 Spots. Prime Location, Very Desirable Lot For Developers. Great Investment Property. Foot Print Allows For Multiple Dwelling Construction. Can Also Be Noted As Mixed Use Area "C" In Finch Area Secondary Plan Where More Density And Height Be Allowed For New Development. Good Condition And Good Rent Income. (id:53661)
8 Elliotwood Court
Toronto, Ontario
Do Not Miss The Opportunity To Live In One Of The Most Desirable Neighbourhoods In Toronto! Brand New Renovated, the second floor features a rare 6-bedroom layout, ideal for large or multi-generational families. The luxurious primary suite spans almost half the floor and includes a 7-piece ensuite with heated floors, private sauna, cozy fireplace, and a balcony overlooking the pool. It connects to a spacious, sunlit office with panoramic views - a perfect work-from-home retreat. Recently renovated from top to bottom with premium finishes, this home features: 1, Brand new hardwood flooring throughout the main and second floors; 2, Gourmet kitchen with high-end appliances, pot filler, and stylish new range hood; 3, Bright, open-concept living spaces with oversized bow window and soaring foyer; 4, 4 fireplaces, 3 walkouts to the beautifully landscaped backyard with pool and deep spa; 5, Long driveway with parking for 6 cars. Located in Torontos top-tier school district, including York Mills CI and elite private schools. Convenient access to TTC, Bayview Village, North York Hospital, highways, and more. (id:53661)
706 - 5 Shady Golfway
Toronto, Ontario
Exceptional 3BR Residence | Golf Course & CN Tower Views | Turnkey Luxury Command stunning golf course vistas and iconic CN Tower panoramas from your private balcony in this fully renovated, spacious 3-bedroom executive residence. The sleek open-concept layout showcases a modern kitchen with premium solid-surface counters and walk-in pantry, flowing into sun-drenched living areas with rich laminate flooring and direct balcony access. The generous primary suite features a contemporary ensuite, complemented by in-suite laundry and central air conditioning. Enjoy exclusive access to premium amenities including resort-style indoor pool, state-of-the-art fitness center, and sophisticated entertainment spaces. Positioned for ultimate convenience: 60 seconds to Fleming Golf, 120 seconds to DVP/401, and steps to Eglinton LRT. This meticulously crafted property presents a rare opportunity to own a turnkey luxury home with exceptional investment potential. (id:53661)
702 - 1700 Avenue Road
Toronto, Ontario
Boutique Luxury Living In One Of The Most Affluent Neighborhoods In Toronto! This extraordinarily designed 3 Bedroom pus Den, 3 Bathroom Penthouse Suite is truly a show stopper! The property boasts a luxurious, modern design with standout features like a smart dimmable lighting system, motorized curtains, and a monitored smart security system with cameras and sensors, ensuring convenience and safety. The custom Leicht kitchen shines with high-end Gaggenau and Miele appliances, a Neolith Himalaya Crystal backsplash, and a water filtration system, while heated floors in all three bathrooms, the kitchen, and foyer elevate comfort. Custom 120 Sq ft dream walk-in closet. Spa-like ensuite featuring a freestanding bath, rain shower and intelligent toilet. Custom wood paneling, engineered hardwood floors, and solid wood doors throughout add elegance, complemented by a primary bedroom with a Sangiacomo custom headboard, condensation-preventing heated floor cables and a walk out to balcony. The dining room's convertible bar cabinet and terrace walk-out, plus pre-wired built-in speakers, make this home perfect for sophisticated living and entertaining. Additionally, the expansive 590-square-foot terrace, equipped with snow-melting heated floors by Warmly Yours, gas and water hookups, and levelled concrete tiles, offers an exceptional outdoor space for year-round enjoyment. No detail was overlooked or expense spared during design and renovation! You too can call this masterpiece home! (id:53661)
1201 - 181 Wynford Drive
Toronto, Ontario
Welcome to the Accolade, a Tridel-built building. This well-maintained and spacious one-bedroom offers 623 sq ft of living space, with 9 ft ceilings and tall floor-to-ceiling windows. Natural light throughout the day gleams through the unit with its East exposure. The kitchen is equipped with stainless steel appliances and has an extended granite breakfast bar, unique to units in the building. There's an ample amount of pantry space built in throughout the kitchen, perfect for any at-home cook. Centrally located, this is a commuter's paradise, with the TTC, LRT, and DVP just outside the building. A few minutes to the 401, your everyday essentials, and to greenery/walking trails along the Don River. Whether you are an investor or end user, this opportunity is not one to pass up! (id:53661)
2106 - 18 Graydon Hall Drive
Toronto, Ontario
luxury one bedroom unit at Tridel Argento in great neighbourhood of Don Mills and York Mills. Great layout with 9' ceilings, laminate flooring throughout. Brand new light fixtures in the hallway and dinning area.. This prime location with easy access to DVP, Hwy 401, Hwy 404, public transit, and Fairview Mall. Exclusive amenities, including a fitness studio, party room, theatre room, steam room, and access to two guest suites. 24 hours security and alarm system. You will enjoy your stay in this beautiful unit. (id:53661)
2433 - 20 Inn On The Park Drive
Toronto, Ontario
Luxury Living Awaits at Tridels Auberge on the Park! Welcome to this brand-new, never-lived-in 2-bedroom, 2-bathroom condo, crafted by renowned developer Tridel, known for exceptional quality and attention to detail. Step into elegance with sleek laminate flooring and modern, top-of-the-line appliances that blend comfort with contemporary style. This luxurious residence is just a 5-minute walk to the LRT stop, making commuting effortless and efficient. Nestled beside the lush greenery of Sunnybrook Park and Edward Gardens, nature lovers will enjoy direct access to peaceful trails and scenic landscapes. Explore premier shopping and dining at Shops at Don Mills, or immerse yourself in culture with nearby landmarks like the Ontario Science Centre and Aga Khan Museum all just minutes away. This is more than just a home; its a lifestyle of prestige, convenience, and leisure. A must-seedont miss this opportunity to live in one of Toronto's most sought-after communities! (id:53661)
15 - 851 Sheppard Avenue W
Toronto, Ontario
Greenwich Village Townhome! Located in the Heart of North York, Very Spacious Floorplan w 9 ft Ceilings Provides Large Bedrooms, Plenty of Natural Light, Multiple Balconies, & AMAZING Rooftop Terrace. S/S Appliances in the Kitchen. 2 Bed + 2 Bath Layout w 1 Parking & 1 Locker Incl. This Elegant Property Boasts A Great Location w Easy Access to Major Hwy's (Allen, 400 Series Hwy), Local Shopping (Yorkdale only 6 mins away!), Great Schools & Universities, Great Transit Access (10 Min Walk to Subway & Immediate Transit Routes), Plenty of Amenities & Entertainment Nearby incl Downsview Park. Don't Miss Your Opportunity to Enjoy This Great Space & Unbeatable Location! (id:53661)
209 - 10 Old York Mills Road
Toronto, Ontario
Luxury Tridel building nestled in the heart of prestigious Hoggs Hollow. This elegant 760 sq. ft. condominium features a balcony with serene views of the beautifully landscaped gardens. Soaring 9-ft ceilings and 7.5-ft doors add to the sense of luxury and spaciousness. The gorgeous eat-in kitchen boasts solid oak cabinetry, granite countertops, and ample storage. Generously sized primary bedroom and a large den with French door - perfect as a second bedroom or home office. Meticulously maintained building with exceptional management and fabulous amenities, including a 24-hour concierge, outdoor pool, landscaped garden with BBQ area, guest suite, gym, party and media rooms, visitor parking, and sauna. This sophisticated residence offers a seamless blend of chic design and urban convenience. Don't miss the opportunity to own in this impeccable building! Convenient location - Steps to the York Mills subway, Parks, Tennis, Golf and Trendy Shops/restaurants on Yonge. Mins to HWY 401. (id:53661)
37 Rollscourt Drive
Toronto, Ontario
**Elegant Custom Residence on Quiet Rollscourt Drive**Discover ultimate privacy and tranquility in this beautiful, serene garden oasis, meticulously crafted with European flair and exceptional attention to detail. The home features soaring ceilings, a sprawling layout, and an exquisite design. Enjoy the convenience of a main floor library and laundry.The chef's kitchen is a highlight, boasting a stunning Downsview design with top-of-the-line appliances, including a SubZero refrigerator/freezer, two Wolf wall ovens, a Panasonic microwave, a Miele dishwasher, and a Wolf gas cooktop. A custom domed skylight adds a touch of elegance.The primary suite is a luxurious retreat, complete with a sitting area and a grand 7-piece bath. The home also includes updated bathrooms throughout.The lower level features a walkout with a recreation room, nanny quarters, and a mudroom. Step outside to your dream summer oasis, featuring professionally designed and landscaped gardens, a picturesque saltwater pool, and a stone terrace with glass railings.Additional amenities include a 3-car garage, 2Gb+E, 2 CAC, an electric car charger, a BBQ gas line, irrigation system (2021), newer pool equipment, all electrical light fixtures, window coverings, and a backup generator. The roof was updated in 2017.Conveniently located within walking distance to IBO schools and just steps from renowned schools, TTC, shops, and restaurants on Bayview. **EXTRAS** Steps To Ren.Schls, Ttc, Shops+Restaurants @ Bayview. 2 Gb+E, 2 Cac, Egd + Rem, Bbq Gas Line, Stone Terr W/Glass Rail. Irrigation 2021. Newer Pool Equip. All Elfs. All Wind.Covs. B/U Generator. (id:53661)
3723 - 585 Bloor Street
Toronto, Ontario
Welcome to luxurious urban living at Tridel's Via Bloor. This elegantly designed 2-bedroom, 2-bathroom corner unit is situated on the 37th floor, featuring soaring 9-foot ceilings and floor-to-ceiling windows that fill the thoughtfully laid-out space with an abundance of natural light, Enjoy breathtaking, unobstructed views of the Rosedale Valley Ravine from your private balcony. The modern open-concept kitchen is equipped with stainless steel appliances, quartz countertops, and high-end finishes perfect for both daily living and entertaining. Every detail in this unit has been carefully chosen by the owners to create a timeless, stylish space that is ideal for a wide range of buyers, whether you're a professional or looking to raise a family. This smart-enabled unit includes keyless entry and 24/7 security for added comfort and convenience. Via Bloor offers resort-style amenities such as a rooftop pool with BBQ area, sauna, gym and yoga studio, entertainment lounge, games room, meeting rooms, and more. Located just steps from Castle Frank and Sherburne subway stations, and with quick access to the DVP, this home places you minutes from Yorkville's shops, top restaurants, and everything downtown Toronto has to offer. (id:53661)
239 Pineway Blvd Boulevard
Toronto, Ontario
A Great Location! Child Safe Cul-De-Sac. Over Look Beautiful Lawn, Enclosed Fenced Private Backyard. Brazilian Hardwood Floors Through-Out. Very Bright In 2nd Floor, . Largest Unique Model With a 1.5 space Garage. Built in Fridge (Kitchen Aid), Gas Stove, Built in Dishwasher, Built In Oven and Warmer with Oven, Built In Microwave, All Electrical fixtures and Window Covering. 2nd Floor Primary bedroom with large Custom Dressing Room Large En-suit Heated floor Bath & Laundry Room, 2nd large Primary Bedroom With Walking Closet & En-suit bath. Fin Bsmt With a half kitchen cabinet installed and build in sink . Great school area for Young ones , Close to Bus stop and transit . It's a must see! (id:53661)
3202 - 195 Redpath Avenue
Toronto, Ontario
Discover refined urban living in this meticulously designed 1-bedroom, 1-bathroom suite at Citylights on Broadway, developed by the esteemed Pemberton Group. Nestled in the vibrant Yonge and Eglinton neighborhood, this residence offers a harmonious blend of style, comfort, and convenience. Step inside to find an open-concept layout adorned with sleek vinyl flooring, creating a seamless flow throughout the space. The modern kitchen is a culinary enthusiast's dream, featuring quartz countertops, stainless steel appliances, and ample cabinetry. The spacious bathroom boasts a luxurious glass-enclosed shower, providing a spa-like retreat. A Large private balcony extends your living space outdoors, offering a tranquil spot to unwind while enjoying city views. Low maintenance fee included TV internet. Residents of Citylights on Broadway have access to an array of exceptional amenities, including an outdoor pool and theater with lounge chairs, steam room, fitness center, yoga studio, basketball/badminton court, guest suites, and a party room with a chefs kitchen perfect for entertaining guests. Ideally located just steps from the Eglinton Subway Station, this condo offers unparalleled convenience with shops, grocery stores, and restaurants all within walking distance. Close to Sunnybrook Health Sciences Centre, Rosedale Golf Club, The upcoming Eglinton Crosstown LRT will further enhance connectivity, providing a rapid transit link across the city. The University of Toronto's St. George campus is approximately 4.5 km away, easily accessible via public transit, making this unit an ideal choice for students and professionals seeking a chic urban lifestyle. Embrace a lifestyle where everything you need is within reach. Whether it's shopping, dining, education, recreation, or transit, this location offers the best of Toronto at your doorstep. (id:53661)
468 - 209 Fort York Boulevard
Toronto, Ontario
Welcome to Suite 468 at 209 Fort York Blvd - a thoughtfully designed, open-concept 1-bedroom condo nestled in the heart of downtown Toronto. Perfectly positioned just steps from Liberty Village, King West, Queen West, the Waterfront, and The Bentway, this home offers unbeatable access to the citys most vibrant neighbourhoods. With TTC at your doorstep and every downtown convenience close by, enjoy a seamless urban lifestyle. The building features an impressive array of resort-style amenities, including an indoor pool, jacuzzi, rooftop sundeck, fully equipped fitness centre, party room, guest suites, theatre room, and visitor parking. Whether you're entertaining or unwinding, everything you need is right here. Modern, convenient, and ideally located don't miss your chance to make this exceptional space your home. (id:53661)
98 Poyntz Avenue Sw
Toronto, Ontario
Beautifully designed house, perfectly situated on a DOUBLE LOT(50 by 110)located at 98 Poyntzin the heart of West Lansing. Step into luxury living in this stunning two-story detached home, ideally situated on a premium 50 ft lot in one of North Yorks most coveted neighborhoods. Just steps to Yonge-Sheppard subway station, Highway 401, shops, restaurants, and more this location is truly unbeatable.3 Spacious Bedrooms, each Bedroom Features Its Own Ensuite,5-Bathrooms.Chefs Kitchen with oversized center island, custom cabinetry & top-of-the-line built-in appliances Sun-Drenched Open Concept Main Floor with elegant finishes and abundant natural light Generous Backyard with endless potential for a playground, garden oasis, or even a swimming pool Meticulously designed with comfort and modern elegance in mind, this home checks all the boxes for growing families or savvy investors alike. Walk to grocery stores, restaurants, coffee shops, parks, and movie theatre. Urban convenience meets suburban charm. Don't Miss This Rare Opportunity to Own a 50-foot lot home in a premium neighborhood for the price of a 25-footer. 98 Poyntz Avenue -The Lifestyle You Deserve Awaits. (id:53661)
50 Teddington Park Avenue
Toronto, Ontario
Infinity House is a masterclass in contemporary architecture - custom-built with state-of-the-art construction techniques and details to deliver a true high-performance house. This luxury home, with 4+1 bedrooms & 8 bathrooms (7,655 sf in total), offers the discerning buyer meticulously conceived interiors that harmonize natural materials with modern elements for the utmost in refined living. This coveted North Toronto location, with its unique blvd & mature tree canopy, is within walking distance to Yonge Lawrence Village & the greens of Rosedale Golf Club. Handcrafted bronze panels fronting the house signal a sublime presence on the street. The entry gallery captures the eye with a stunning living room fireplace with marble slab surround & stairs floating between soaring glass panels & a limestone wall - a true feat of engineering. Reminiscent of the exterior cladding & projecting toward the sky, this imposing feature wall intentionally serves as a central visual anchor. The optimal interior layout flows effortlessly to the professionally designed exteriors through a one-of-a-kind NanaWall of sleek glass panels, welcoming an abundance of natural light. The open concept makes clever use of a floating slat wall to create a sense of division for the dining and living rooms without compromising the bright, airy feel. The family room & adjoining chef's kitchen with pantry & servery is the hub of the home overlooking the backyard oasis with heated pool, terraces & gardens. A study, two powder rooms & a mudroom complete the main level. An elevator opens onto a light-filled 2nd floor, illuminated by custom architectural glazing & leads to 4 bedrooms, including a luxurious primary suite, 4 bathrooms & a well-appointed laundry room. An expansive lower level includes a media/recreation room, custom bar, wine cellar, exercise room with spa steam bath, nanny suite with 3-pc & a 2nd laundry room. EXTRAS: radiant floors, elevator, snowmelt, 2 car heated garage w/lower storage. (id:53661)
83 Bayview Ridge
Toronto, Ontario
Bayview Ridge Custom Residence On 3/4 Acre W/ Southern Exposure & Circular Drive. Chateau Style Home W/ Dramatic Curb Appeal Of 9000sf Of Living Area Nestled Amongst Mature Trees & Magnificent Lush Gardens. Spectacular Design By Renowned Architect Richard Wengle. Grand Living In Beautifully Proportioned Spaces W/ Exceptional Ceilings & Opulent Finishes. Inspired Interior Design By Walter Kraehling Bestows Distinctive Character & Ambiance To Each Rm. Classic Centre Hallway Connects Principle Rms & Opens To Stunning Backyard W/ Terrace, Estate Lawn, Pergola & Pond W/ Waterfall. Gather In Comfortable Family Rm W/ Marble FP Or Quiet Pine Paneled Library W/ Custom Bookcases. Exquisite Formal Living Rm & Dining Rm W/ Oak Flrs & Wainscoting. Perfect Chef's Kitchen W/ Bright Breakfast Area. Luxurious Primary Bedrm W/ Sitting Rm, Double-Sided Fireplace, Dressing Rm & Spa-Styled Ensuite. 4 Private Bedrm Suites + Nanny Quarters In Lower Level. A Remarkable Residence In Sophisticated Community. (id:53661)

