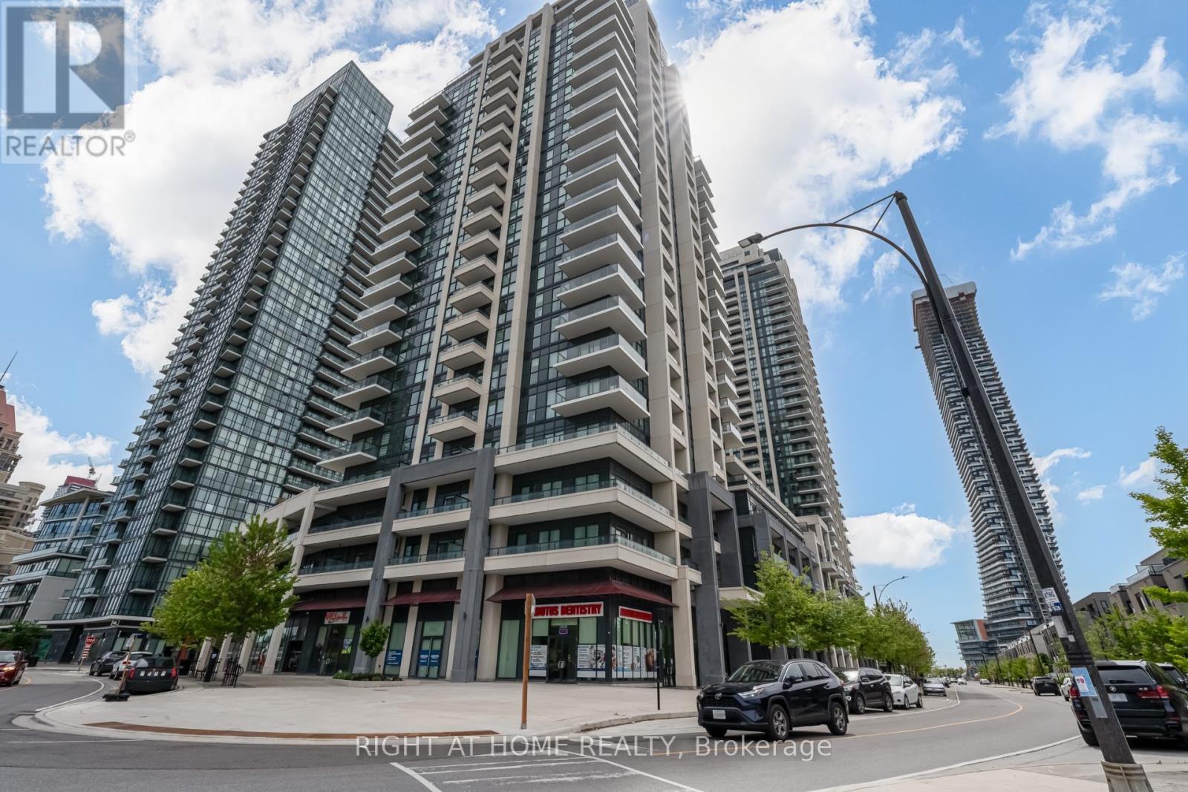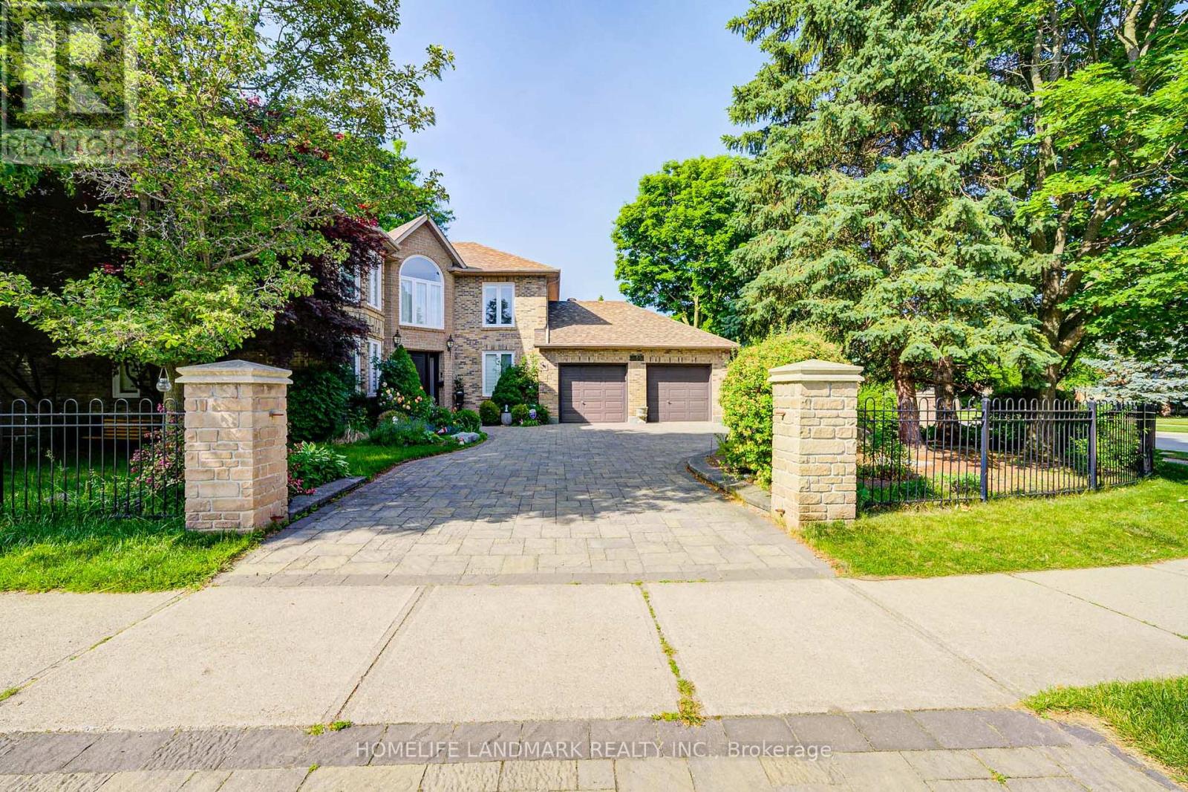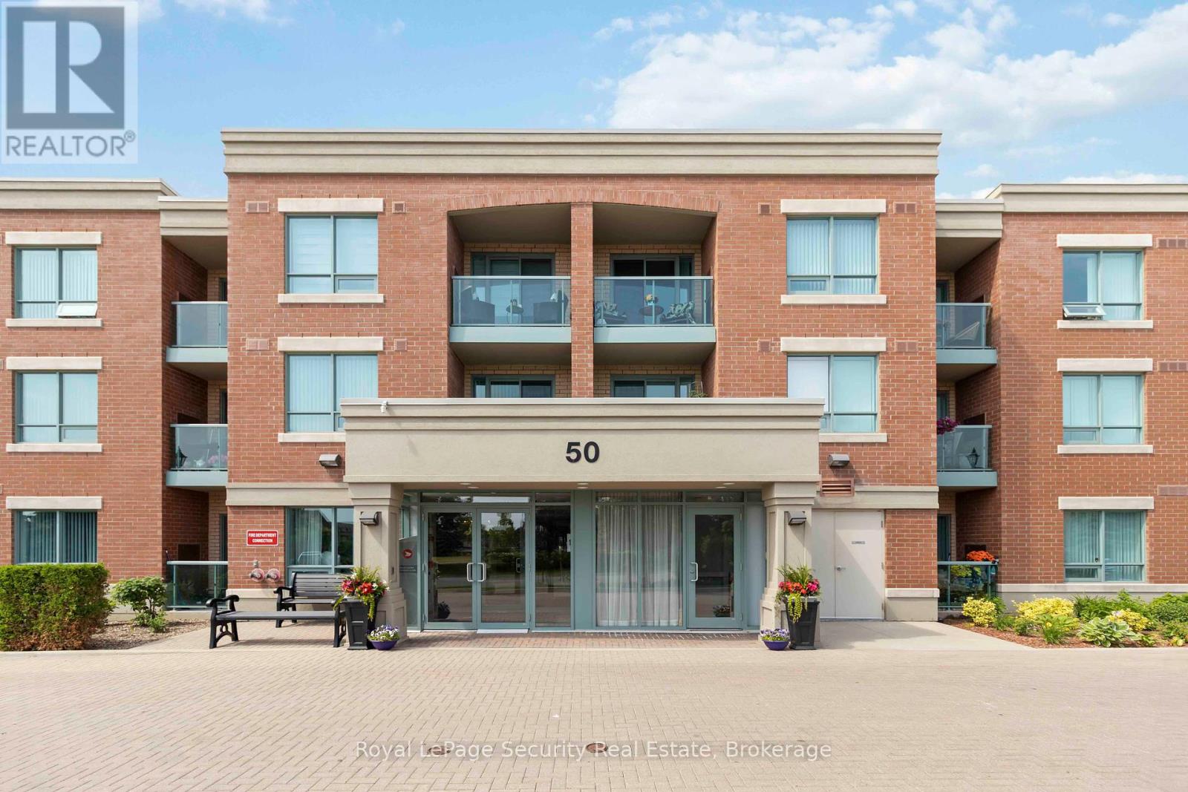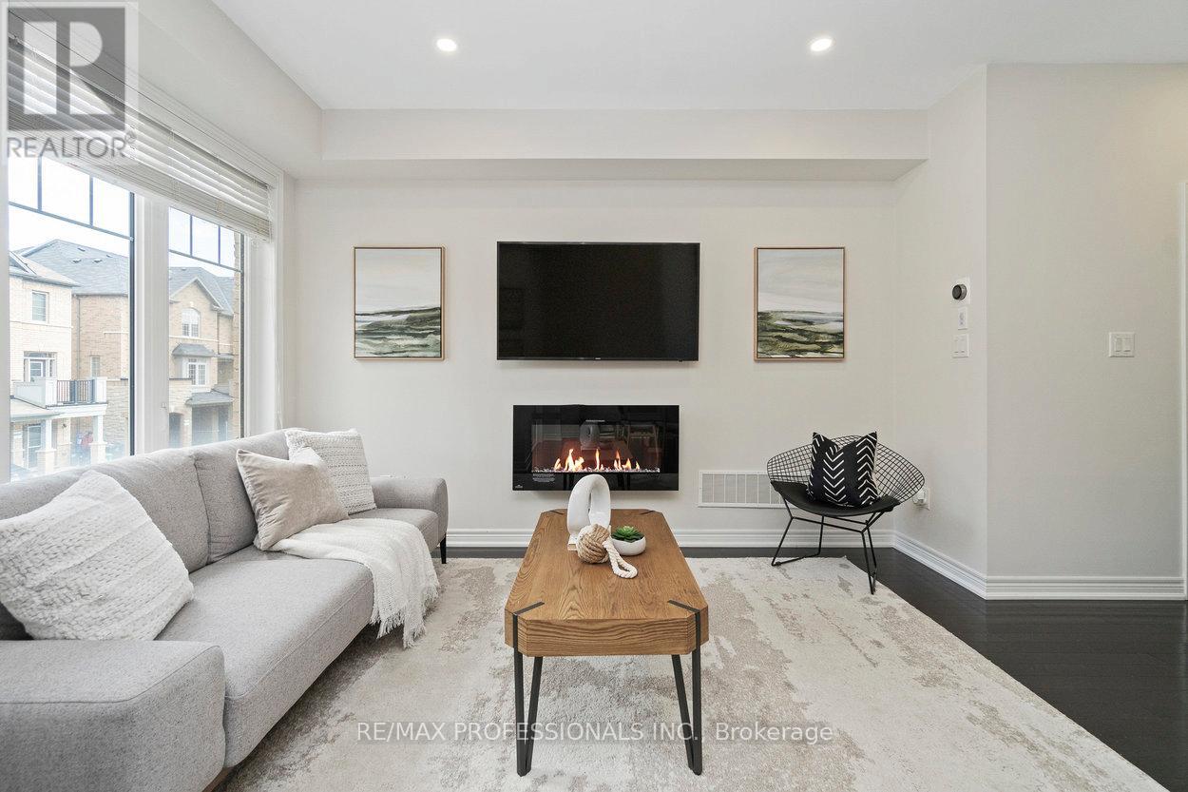3 - 31 Townline
Orangeville, Ontario
Welcome to this beautifully maintained 3-bedroom, 3-bathroom townhome, ideally situated in one of Orangeville's most accessible locations. Just 5 years old, this home offers the perfect blend of modern design and everyday functionality, with quick access to Highway 10, the bypass, and the vibrant shops and restaurants of Downtown Orangeville. Step inside to a traditional townhome layout featuring an open-concept kitchen, spacious eat-in area, and a bright living room that walks out to a fully fenced backyard perfect for entertaining or relaxing with family. Upstairs, you'll find three generously sized bedrooms, including a primary suite with a walk-in closet and private 3-piece ensuite. Additional features include a second full bathroom on the upper level and a main floor powder room for added convenience. Whether you're a first-time buyer, growing family, or savvy investor, this turnkey home is a must-see. Don't miss your opportunity to get into a family-friendly community with all the amenities Orangeville has to offer right at your doorstep. (id:53661)
445 Samford Place
Oakville, Ontario
Welcome to your new home in the prestigious Bronte East neighborhood of Oakville. This charming 3+1 bedroom bungalow offers not just a place to live, but a canvas for your dreams. With its recent updates, including redesigned exterior wall and doors and renewed countertops and fresh paint, this home is truly move-in ready, yet leaves room for personalization to suit your taste.||The interior spans 1,021 square feet, featuring a layout that exudes warmth and functionality. The main level boasts three bedrooms, while the additional bedroom downstairs makes for a perfect guest suite or home office. The finished basement, accessible through a separate entrance, enhances the home's livability with a full recreation room, separate kitchen, laundry, and office space.|*|Outdoors, enjoy a large private yard complete with an oversized deckideal for family gatherings or a morning cup of coffee while taking in the tranquility of your surroundings.|*| The property also provides ample parking with space for up to six cars, catering to your guests and family members. Located a stone throw away from local amenities including shops, the beautiful Bronte Harbour, QEW, Bronte GO Station, and top schools, this home offers both convenience and lifestyle. Whether you are a downsizer, investor, or builder, this property promises to deliver on all counts. Seize the opportunity to craft your ideal living space in one of Oakville's most sought-after communities. (id:53661)
4665 Beaufort Terrace
Mississauga, Ontario
Tucked away in a prestigious enclave of executive homes, this 4-bedroom, 3-bathroom detached residence has been lovingly maintained and thoughtfully updated by its original owner. The main floor offers a spacious and functional plan. Step inside to a bright and inviting layout designed for both family living and entertaining. The formal living and dining are perfect for hosting gatherings while the separate family room provides a warm retreat for everyday relaxation. The modernized kitchen features custom cabinetry, built-in stainless-steel appliances, granite countertops, and a spacious breakfast area with large windows overlooking the picturesque backyard. Step out onto the expansive covered deck and take in the beautifully landscaped gardensfully irrigated for easy maintenance. The backyard oasis also includes a gazebo, perfect for outdoor dining, and a charming garden shed for additional storage. Completing the main level is a convenient powder room, a well-equipped laundry room with ample storage, and direct access to the oversized double-car garage. Upstairs, the primary suite features a spacious layout, large window and a private ensuite bathroom with a soaking tub and separate shower. Three additional generously sized bedrooms offer plenty of closet space and share a well-appointed main bathroom. Located in the highly sought-after Erin Mills community, this home offers easy access to top-rated schools, major highways, Erin Mills Town Centre, parks, walking trails, and Credit Valley Hospital. Whether you're commuting or enjoying the nearby amenities, this location is second to none. Dont miss this rare opportunity to own a beautifully maintained home in one of Mississaugas premier neighborhoods! (id:53661)
505 - 4085 Parkside Village Drive
Mississauga, Ontario
In the heart of Mississauga, this rare luxurious open concept condo unit features 9' ceilings and plenty of light. Laminate floors throughout. Living/ dining room have walk out to large terrace. Kitchen features granite countertop and stainless-steel appliances. Bedroom has walk in closet and walk-out to terrace. Ensuite laundry. Parking spot and locker. Close to 401/403, Square one, Celebration Square, public transit, parks and more! Superb amenities. Everything you need in a convenient location! (id:53661)
713 - 2495 Eglinton Avenue
Mississauga, Ontario
Brand new and never lived in, this spacious 1 bedroom + den condo suite offers 581 sq ft of thoughtfully designed living space in the heart of Central Erin Mills. The open-concept layout features a versatile den that can easily serve as a home office, study, or guest sleeping area. Modern finishes include 9' smooth ceilings, stylish and durable laminate flooring throughout, a contemporary kitchen with quartz counter tops, and a matching quartz slab backsplash that adds a sleek, upscale touch.Located just steps from Erin Mills Town Centre, Credit Valley Hospital, grocery stores, restaurants, cafés, banks, top-rated schools, and public transit, this suite offers unparalleled convenience. Easy access to major highways makes commuting simple,whether you're headed downtown or across the GTA. Once completed, the building will offer an array of amenities designed to elevate your lifestyle, including a co-working space,state-of-the-art fitness centre, party room, lounge, games room, andan outdoor terrace ideal for entertaining or relaxing. A perfect choice for first-time buyers, professionals, down sizers, or investors seeking a turnkey property in one of Mississauga's most sought-after communities. (id:53661)
64 Windtree Way
Halton Hills, Ontario
Your perfect home for lease ends here. Maintenance Free Living at its Finest. 2 year NEW Luxury, Classy & Convenient Freehold Highly Upgraded 2000+ SF Townhome. Upscale Trafalgar Square Community. Walking Distance to Club at North Halton Golf & Country Club, Walking Trails, Fine Dining. It'sAbundantly Clear Over $50k Spent on Additions and Upgrades Including a Unique Custom-Builder Modified Main Floor Plan, Hardwood Thru-out, Smooth Ceilings Everywhere, Hardwood Stairs, Upgraded Cabinets, Backsplash, Kitchen Island and Stainless Steel Appliances, all Quartz Counter Tops, and Plumbing Fixtures are Upgraded. Almost Completely Carpet Free. Convenient Ground Floor Powder Room & Natural Gas BBQ Line Ready for summer backyard entertainment. Sun-Filled Thru-out w/NaturalLight. New Window Blinds. Great for Downsizers, Executive Rental and Empty Nester. Rare 2 Car Tandem driveway (no sidewalk) Which Gives Parking for 3 Including the Garage, Which also includes a Garage Door Opener. No Homes Behind.Tenant to pay HWT Rental as usual as part of the Utilities, as well as Heat, Hydro, Water. Water Softener Owned but tenant replaces salts as needed and is required. NOTE: photos were taken before the appliances installed and before it was occupied by tenants. (id:53661)
1248 Old Colony Road
Oakville, Ontario
Stunning executive residence backing onto a tranquil ravine, nestled in a prestigious Glen Abbey cul-de-sac. Surrounded by nature and offering peace, privacy, and safety, this beautifully updated home features a rare circular driveway and exceptional curb appeal. Fully renovated in 2023 with all new windows, it boasts a spacious, sun-filled chefs kitchen with granite countertops and a bright eat-in area. Elegant crown moulding, central vacuum system, and a fully finished basement add to the homes refined comfort. Located within walking distance to top-ranked schools, this is a rare opportunity to own in one of Oakville's most exclusive neighbourhoods. Must see! (id:53661)
110 Mowat Crescent
Halton Hills, Ontario
Welcome to your family's next chapter where comfort, style, and practical living come together in perfect harmony. Nestled in a sought-after neighbourhood, this lovingly maintained home offers warmth, space, and flexibility for every stage of life. The double heated garage is a true year-round bonus, whether you're escaping winter mornings, storing gear, or finally setting up that dream workshop. Inside, the main floor features a bright, updated kitchen with direct access to the backyard, perfect for seamless indoor-outdoor living. The cozy family room is anchored by rich hardwood flooring, while the convenience of main-floor laundry adds to your everyday ease. Upstairs, you'll find hardwood throughout three generously sized bedrooms, including a spacious primary suite complete with its own private ensuite, your personal place to unwind. A versatile bonus space on this level is ideal for a home office, reading nook, or kids play area. The fully finished basement adds even more living space, featuring a large recreation room and a full bathroom, perfect for movie nights, weekend gatherings, or hosting overnight guests. Step outside to your own backyard retreat. Soak in the hot tub while overlooking a pool-sized yard bursting with potential. A powered 12x16 shed/workshop rounds out the outdoor space, ready to handle everything from hobbies to storage. All of this just a short stroll from local schools, parks, and the charming shops and cafés of Main Street. This is more than a home, its a lifestyle built for connection, comfort, and room to grow. (id:53661)
810 - 388 Prince Of Wales Drive
Mississauga, Ontario
3 Large Bedroom 2 Bathroom Corner Unit! Breathtaking Wrap-Around T E R R A C E Over 500 Sq.Ft. With Unobstructed South-East Views Of Park. Laminate In All Bedrooms, Spacious Open Concept Kitchen, Living, Dining Room With 9Ft Ceilings, Lots Of Storage. In The Core Of Mississauga - Parks, Square One, Sheridan College, Celebration Square, Central Library, Community Center,Transit & All Major Highway. (id:53661)
210 - 50 Via Rosedale Way
Brampton, Ontario
Beautiful one bedroom condo located in the prestigious Rosedale Village. This condo features an open concept design, a kitchen with a breakfast bar, granite countertops, and stainless appliances. There are laminate floors throughout, a large walk-in closet in the primary bedroom, and a walkout to a balcony. Luxury lifestyle amenities including a lovely 9-hole executive golf course, a club house with an indoor saltwater pool, a sauna, an exercise room, party room, and auditorium. You can enjoy pickleball, tennis, bocce ball, and shuffleboard. The maintenance fees cover lawn care, snow removal, and access to the clubhouse and golf course, making for worry-free living. The community has 24-hour gated security. This unit comes with one parking space and a large storage locker. (id:53661)
22 Haymarket Drive
Brampton, Ontario
Welcome to 22 Haymarket Drive A Modern, 3-Storey Freehold Townhome in the Heart of Northwest Brampton! This stunning luxury townhome offers the perfect blend of comfort, style, and functionality. With 3 spacious bedrooms, 3 bathrooms, and an attached 1-car garage with a private driveway, this home is ideal for growing families, professionals, or anyone seeking low-maintenance living in a vibrant, well-connected neighborhood. Step inside to find soaring 9-foot smooth ceilings, pot lights throughout, and no popcorn ceilings creating a bright, airy atmosphere. The second floor serves as the hub of the home with a beautiful open-concept living, dining, and kitchen layout. Rich hardwood flooring flows throughout, while an electric fireplace in the living room adds a warm and inviting touch. The upgraded kitchen features stainless steel Whirlpool appliances, a gas stove, and a convenient walkout from the dining area to a covered balcony with a gas BBQ hookup perfect for entertaining year-round. Upstairs, the spacious primary bedroom is a true retreat, complete with a private balcony, large his-and-hers closets, and a 3-piece ensuite bathroom. Two additional well-sized bedrooms and a 4-piece family bath provide comfort and convenience for the whole family. Other highlights include central vacuum, upgraded 200-amp electrical service, and thoughtful finishes throughout that elevate the overall look and feel of the home. Located in a family-friendly and rapidly growing community, 22 Haymarket is surrounded by fantastic amenities. Enjoy nearby parks and nature trails including Heart Lake Conservation Area, Loafers Lake, and Chinguacousy Park. Top-rated schools, community centres, public transit, and shopping at Trinity Common Mall are all just minutes away. This is your chance to live in a beautifully appointed home in one of Brampton's most desirable neighborhood's don't miss it! (id:53661)
1005 - 21 Park Street E
Mississauga, Ontario
Beautiful Luxury upscale Condo in the Heart of Port Credit. This South/West facing unit has amazing sunsets, views of Lake Ontario, Parks, and The Credit River. This condo is fully upgraded with State of the Art Facilities, Smart Tech, 9ft ceilings, Large Island, and rare 3 washroom floor plan. Massive REAL Den could be used as dining space or 3rd guest BR. Short walk to Port Credit GO station. Minutes to QEW & 427. Only 2min walk to waterfront/marina/shops/restaurants! (id:53661)












