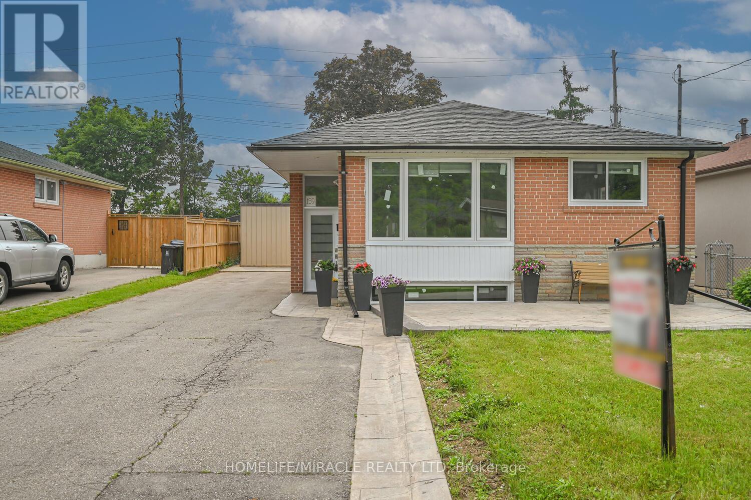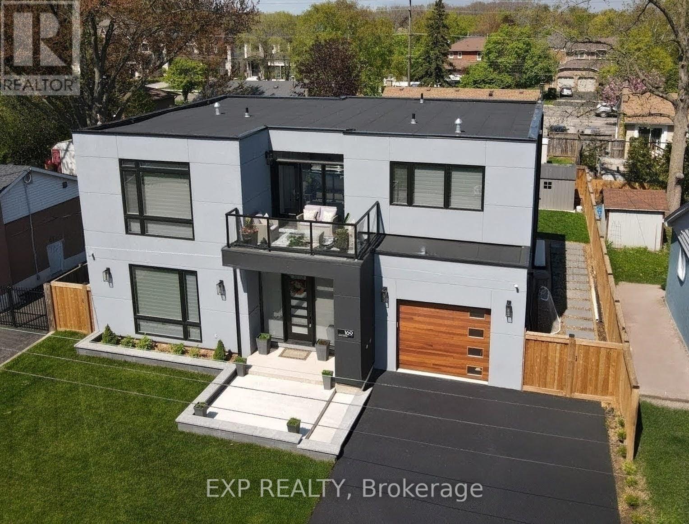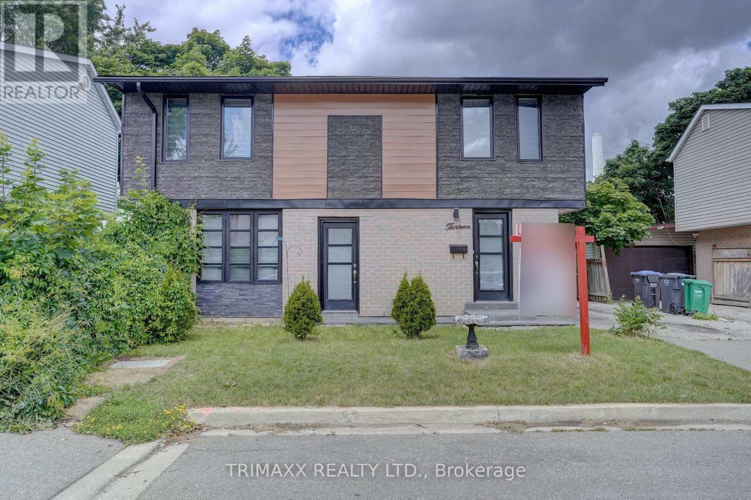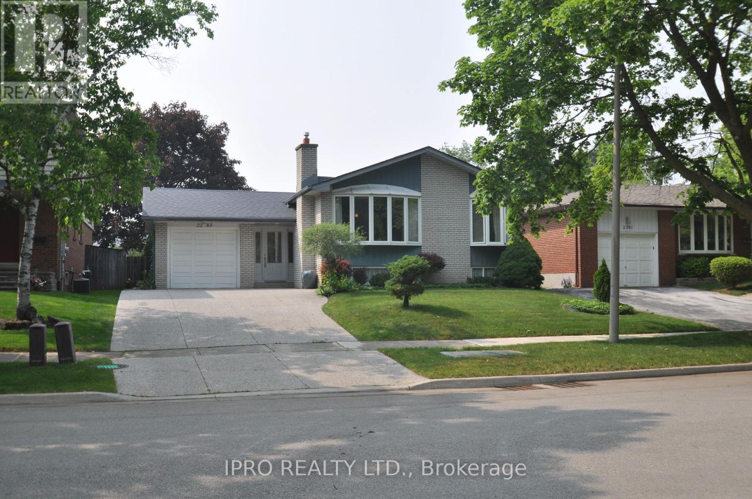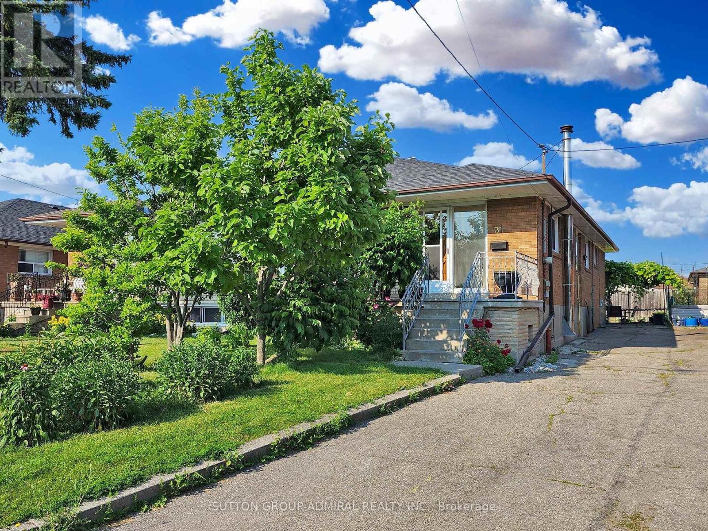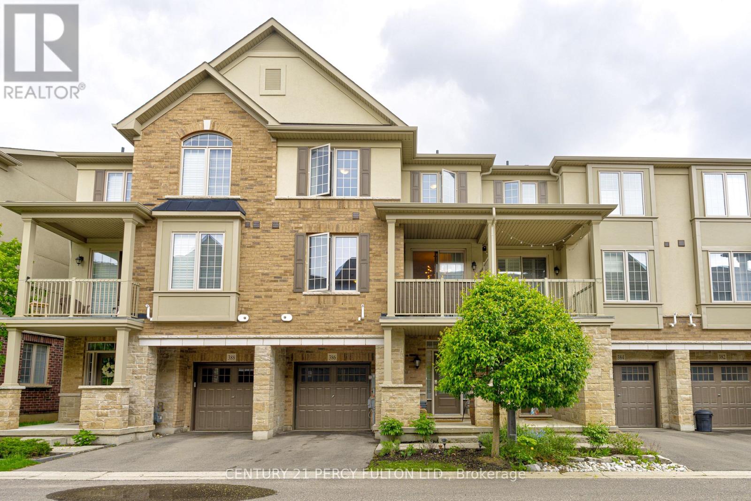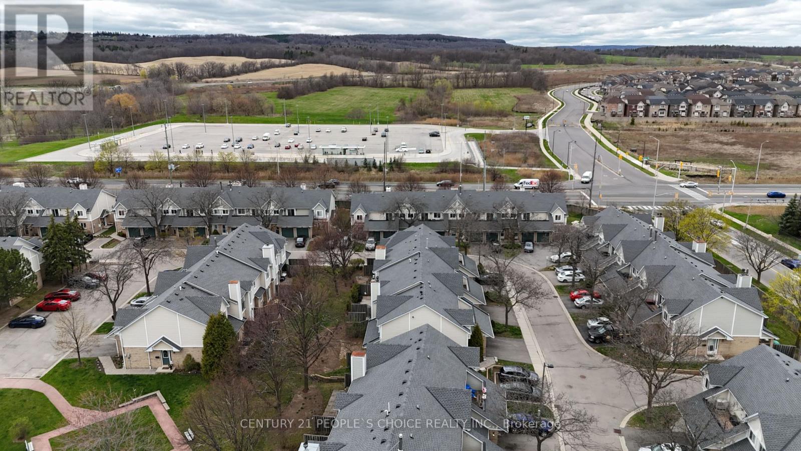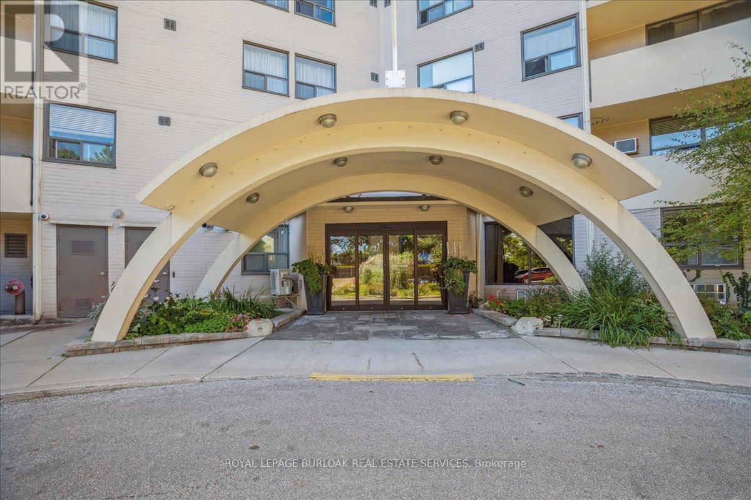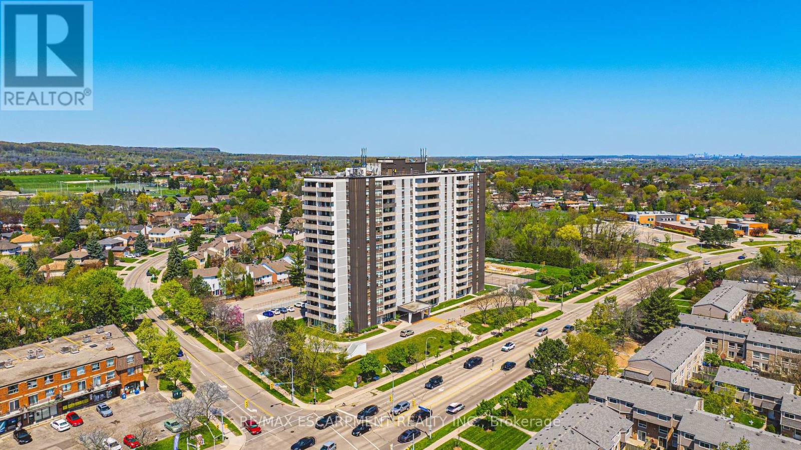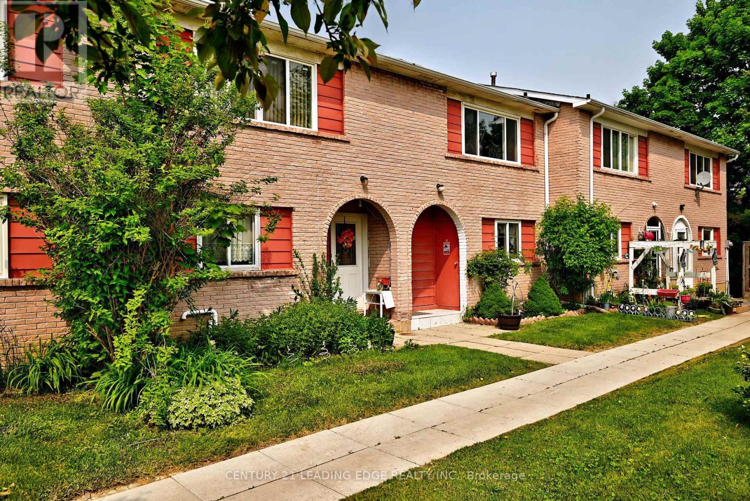159 Taysham Crescent
Toronto, Ontario
This is a rare opportunity to purchase a East Facing 3 bedroom home that is newly renovated, and has 4 full bathrooms. With a house full of natural sunshine and so much warm energy, it must be seen on the inside to be truly appreciated! Walking in introduces you to an open concept kitchen with an island and the main floor provides you with easy access to 2 full washrooms. Downstairs is a finished basement with 4 bedrooms and 2 bathrooms, making this a relaxing and welcoming home for guests or for rental opportunities. The deep lot size also allows for the opportunity to build a garden suite. Basement is ready to be rented which will help to pay off the mortgage payment. The house is also equipped with centrally connected inline smoke detectors. (id:53661)
169 Euston Road
Burlington, Ontario
Situated on the border of Oakville and Burlington, 169 Euston Rd lies in the highly sought-after Elizabeth Gardens neighbourhood just a 5-minute walk from the lake! This beautifully crafted, custom-built home offers 3 bedrooms and 4 bathrooms, blending luxury and functionality at every turn. Primary bedroom features a 5pc spa-like ensuite, walk in closet and hardwood floors throughout. The 5pc Jack and Jill Washroom completes the spacious second and third bedroom with an ample amount of natural light. The main floor and basement features 10-foot ceilings, and 9-foot ceilings on the second floor, which makes the space feel open and airy. The open concept custom gourmet kitchen boasts high-end stainless steel appliances ($35K) with dovetail jointed drawers ($30K), perfect for the home chef. Custom stairs add an elegant touch, and a spacious second-floor balcony provides a private outdoor retreat. The large mudroom with built-in storage and convenient laundry area enhances daily living. Enjoy the polished cement Hydronic heated floor in the fully finished basement, offering both comfort and style. Back yard boasts a Covered deck full width of the house Natural gas hookup Hot tub hookup at side of house, Deck has concrete pad poured underneath - hot tub ready. Other extras include High Velocity furnace ($20K), Boiler with pool pump installed - ready for inground/above ground pool, and Garage is Wired for EV hookup. Every detail of this home has been carefully designed with no expense spared. Too many features to list, book your appointment to see this gem today! You don't want to miss this opportunity to own your forever dream home!! (id:53661)
4 Kempsford Crescent
Brampton, Ontario
Beautiful & Upgraded 3+1 Bedrooms Townhouse In Brampton's Northwest Neighbourhood. Freshly Painted ! $$$ Spent On Upgrades! Hand-scraped Hardwood On Main Floor With 24x24 Porcelain Tiles In Kitchen & Dining Area, Hardwood Main Staircase With Iron Pickets. Modern Kitchen With Quartz Countertop & Extended Height Closets & Marble Backsplash. Primary Bedroom With Walk In Closet & 5pc Ensuite. Fully Finished Basement By The Builder Which Can Be Used As Rec Room, Office Or Study & Has A Full 3pc Bath & A Large Coldroom Storage. Backyard Features A Large Deck Which Is Perfect For The Summer Fun & BBQs. Close To School, Bus Stops, Grocery Store, Banks, Park & Mount Pleasant GO. This Townhouse Is Perfect For Both End-Users & Investors! (id:53661)
16 Polygon Court
Brampton, Ontario
Fabulous Det 4 bedrooms 4 bathrooms 2608 sq ft in Heart Lake West. Walk to Morris Kerbel Park. Freshly painted, new flooring on main and 2nd very large primary bedroom w/double door entry, combined with sitting room. Walk-in closet + double closet. 5pc ensuite/sep shower. + 3 other great size bedrooms. Gourmet eat-in kitchen w/ stainless steel appliances. Walk out from breakfast room to oversize deck. Child friendly court location backing onto greenbelt. Low maintenance concrete driveway & walkway. Legal Basement Apartment. option to rent 2 different tenant's for extra income "Let's Make A Bond" CAC & Window 2017. Roof shingles 2023, driveway 2017. Close to Etobicoke Creek Trails. Near 410, School, Church, Shops. Big Box Stores (id:53661)
82 Seascape Crescent
Brampton, Ontario
Aprx 2600 Sq Ft!! Fully Renovated & Freshly Painted House With Aprx $150K Spent On All The Quality Upgrades. Comes With Finished Basement With Separate Entrance. Main Floor Features Separate Family Room, Sep Living & Sep Dining Room. Fully Upgraded Kitchen With Quartz Countertop, New S/S Appliances. Harwood Floor Throughout. Pot Lights On The Main Floor & Outside The House. Second Floor Offers 4 Good Size Bedrooms. Master Bedroom with 5 Pc Ensuite Bath & Walk-in Closet. Finished Basement Comes With 2 Bedrooms, Kitchen & Full Washroom. Separate Laundry In The Basement. Entirely Upgraded House With New AC & New Furnace, Stamped Concrete Driveway, Concrete In The Backyard. Seller Is Willing To Make Third Washroom Before Closing As Per Builder Plan. (id:53661)
2095 Springdale Road
Oakville, Ontario
Amazingly appointed 2 storey detached home located in the popular community of West Oak Trails in Oakville, features 4+1 bdrms, 4 baths, nicely landscaped, newly built 2 car driveway (2024). Once you step inside, you'll immediately be impressed by the bright 2 storey entrance along with the ease and flow that the main floor offers. This home was completely renovated in 2019 with modern and tasteful finishes on every floor. Boasting 5-inch width hardwood flooring on upper levels, upgraded laminate in the basement, pot lights, smooth ceilings, California shutters, upgraded blinds, new light fixtures, plus stunning quartz counters in all main bathrooms and the dreamy kitchen. Nearing 1900 square feet on two levels, not including the fully finished basement with a huge rec area, 3-piece washroom, and bedroom-plenty of space for your family or perfect for a right-sizer that wants a move-in ready home. Appealing layout and a spacious kitchen with an open concept feel overlooking the family room with a view of the gazebo and patio. Bright and cheerful front and back gardens. The kitchen is magazine-worthy with its serene, not bright white cabinetry, under-mount sensor lighting, spacious counter area, quartz breakfast bar/table overlooking the family room, modern pendant over the counter, deep stainless sink, hooded stainless fan, gorgeous marble subway backsplash, corner glass feature cabinet, and high gloss 24 by 24 porcelain tiles underfoot wow! Second floor laundry is a plus! Freshly painted throughout. Furnace & AC (2020), humidifier (2020), shingles (2016), bathrooms, kitchen and flooring (2019), sprinkler front and back (2024), interlocking from front to backyard (2024), new washroom in master bedroom. If you are looking for a home thats been renovated, shows care of ownership with gorgeous on-trend selections, is located in a lovely Oakville neighborhood filled with parks, schools, nearby groceries, all conveniences, close to the hospital and a short drive to hwys. (id:53661)
13 Havendale Ct Court
Brampton, Ontario
OFFER ANY TIME!!!!! Welcome Detach Home 4+1 Bedrooms, 3-Bathrooms, First-Time Homebuyer & Investor Opportunity! Discover this beautifully renovated Home with a Finished basement and Separate Entrance. Potential for Rental income or an in-law suite. Featuring premium stone and Hardie board exterior, this Home stands out in the Neighborhood. Enjoy porcelain tile flooring throughout, no Carpet!, modern look, pot lights, and a Gourmet kitchen with Quartz countertops and Backsplash. Located on a quiet court with no homes in front or back, this home offers both privacy and convenience just steps from Chinguacousy Park, City Centre, transit, library, and top-rated schools. Move-in ready with high-end finishes is an opportunity you don't want to miss! (id:53661)
2285 Wyandotte Drive
Oakville, Ontario
Great 4+1 bedroom raised bungalow with large backyard and no houses behind. Steps away from transit and QE community centre. Nearby GO station. 4th Bedroom converted to main floor laundry can be converted back (id:53661)
3422 Post Road
Oakville, Ontario
Absolutely Stunning Luxury Home | Approx. 3900 Sq Ft Including Finished Basement. This 4-year-new luxury home welcomes you with a 14-ft ceiling in the foyer and elegant chandeliers. Featuring 12-ft ceilings on the main floor, 9-ft ceilings on the second floor and basement, with coffered ceilings and pot lights throughout. The chefs kitchen offers high-end JennAir appliances: built-in oven/microwave, 48 built-in fridge, 6-burner cooktop with pot filler, Caesarstone countertops, pearl backsplash, expanded island, and a walk-in pantry. The open-concept layout includes a family room, and a combined living/dining area with electric fireplace and lots of natural light. A separate den with French doors offers a quiet space perfect as an office or main-floor bedroom. The builder-finished basement with separate entrance is ideal for entertaining or potential rental income. A loft upstairs can easily be converted into a 5th bedroom. Two bedrooms have private ensuites, while two share a Jack-and-Jill. The primary suite features tray ceilings, a spa-like ensuite with rain shower, body jets, and a large walk-in closet. All bathrooms are upgraded with frameless glass, rain/handheld showers, and stylish tile work. Other highlights: zebra blinds throughout (incl. basement), designer lighting, EV rough-in, high garage ceiling (suitable for car lift), upgraded A/C, 200 AMP panel, flood shut-off valve, and exterior pot lights. Prime location walk to schools and parks, and just minutes to shopping, top schools, highways, and hospital. A rare blend of luxury, function, and location this home is a must-see! (id:53661)
901 - 3900 Confederation Parkway
Mississauga, Ontario
Welcome to this sun-filled gorgeous suite at the award-winning M City in the heart of Mississauga. This unit features 2 bedroom, 1 bathroom with stunning east-facing views of the CN Tower and Lake Ontario! Bright and functional layout with 667 sqft of interior living space and 140 sqft of balcony. Both bedrooms have large windows & closets. The desirable split bedroom layout is a bonus. Lots of $$ upgrades incl. window coverings throughout, upgraded floor tiles in the bathroom, etc. Open concept design with floor-to-ceiling windows that bring in abundant natural light. Modern kitchen with sleek finishes and contemporary bathroom. Unit features 9ft ceilings, laminate flooring throughout, and beautiful morning sun exposure overlooking the city center. Enjoy the convenience of an ensuite laundry, 1 underground parking spot and Rogers bulk internet service available. Enjoy resort-style amenities including 24-hour security, a state of the art fitness centre, kids play zone, sauna, skating rink, rooftop terrace and an outdoor swimming pool. Steps to Square One Mall, YMCA, community center, Celebration Square, Sheridan College, theatres, restaurants, library, Living Arts Centre, and UTM! Convenient access to U of T Mississauga, GO Transit, Highway 403, 401, and QEW. Don't miss this amazing opportunity for luxury urban living in a prime location! Whether you are a first-time buyer or investor, this unit checks all the boxes. Vacant unit, easy to show. **SELLER MOTIVATED**. Book your showings today. Click Multimedia button for virtual tour. (id:53661)
31 Charrington Crescent
Toronto, Ontario
OPEN HOUSE Sun June 15th: 2-4pm. Welcome to this sun-filled home featuring a functional layout and neutral décor throughout. The main level boasts a generous living and dining area, along with a spacious eat-in kitchen, ideal for everyday living and entertaining. The finished basement, accessible through a separate entrance, includes a full kitchen, bathroom, and four additional rooms, perfect for an in-law suite, potential rental income, or extended family use. Enjoy a beautifully landscaped backyard that is a true gardeners paradise, offering both space and serenity. Highlights: Separate entrance to finished basement suite, Full basement kitchen and bath with 4 versatile rooms, Bright and spacious living areas, Beautiful private backyard, Excellent location near public transit, schools, shopping plazas, restaurants. Access to Highways 401 and 400. Don't miss this incredible opportunity - ideal for families, investors, or multi-generational living! (id:53661)
386 Alderwood Common
Oakville, Ontario
Immaculate Freehold Townhome in Prestigious Joshua MeadowsWelcome to 386 Alderwood Common a beautifully maintained 3-storey freehold townhome nestled in Oakville's sought-after Joshua Meadows community, offering nearly 1,400 sq ft of beautifully finished, carpet-free living space with hardwood flooring throughout. Located within walking distance of top-rated schools, parks, and everyday amenities. Just minuted from major highways and public transit. This home provides a perfect balance of suburban tranquility and urban access. The ground floor features a spacious flex room - ideal for a home office, gym or den with access to garage and ample storage. The main level boasts an open concept layout with 9 feet ceilings, large windows, and rich hardwood flooring. Enjoy a bright and spacious living/dining area with walkout to a covered balcony. Perfect for morning coffee or evening relaxation. The modern kitchen includes quartz countertop, stainless steel appliances, a breakfast bar, and plenty of cabinetry. Upstairs, you will find two well appointed bedrooms, including a primary suite with a walk-in closest., a four piece ensuite featuring a soaker tub and glass shower, convenient upper-level laundry and linen storage completes the home. A perfect opportunity for a first-time home buyer, families, young professionals, or investors. Move in and enjoy everything that Oakville has to offer! (id:53661)
41 Mayo Drive
Toronto, Ontario
Tucked Away On A Quiet Court In The Desirable Family-Friendly Rustic Community, This Beautifully Renovated Home Offers A Serene Escape With All The Conveniences Of City Living. Set On A Premium Pie-Shaped Lot, The Property Boasts A Breathtaking Backyard That Offers The Tranquility Of Muskoka Right At Your Doorstep. Step Inside To Discover A Tastefully Updated Main Level Featuring A Spacious Living Room, Highlighted By An Expansive Bay Window That Fills The Space With Natural Light. The Chef's Kitchen Is A True Showstopper, Equipped With High-End Built-In Appliances, Luxurious Granite Countertops, Custom Cabinetry, And An Oversized Island. The Open-Concept Design Seamlessly Flows Into The Dining Room, Which Walks Out To An Extra Large Deck Overlooking The Impressive Backyard, Complete With A 10 Person Luxurious Hot Tub. The Expansive Backyard Has So Much Potential Awaits Your Creative Vision, Whether You Dream Of Lush Gardens, A Large Swimming Pool, Or A Vibrant Outdoor Oasis. The Finished Basement Features A Recreation Room And A 3-Piece Bathroom. This Exceptional Property Is A Rare Gem, Combining Modern Elegance With A Tranquil Natural Setting. Come See It For Yourselfyou Wont Want To Miss This Opportunity! (Bedrooms And Family Room In The Basement Are Virtually Staged). (id:53661)
42 Montcalm Place
Brampton, Ontario
Stunning Renovated Home in Prime Brampton Location Discover this hidden gem nestled on a quiet street in one of Brampton's most sought-after neighborhoods. This beautifully upgraded detached home is a true showstopper, offering luxurious finishes and unmatched value all at the price of a condo. Sitting on a generously sized lot, this home boasts a large in-ground swimming pool perfect for entertaining or relaxing in style. The impressive exterior includes a massive driveway with no sidewalk, comfortably accommodating up to 6 vehicles. Step inside to find a bright, elegant interior with top-to-bottom renovations. Enjoy a modern kitchen equipped with brand-new stainless steel appliances, sleek countertops, and stylish cabinetry. Rich wooden flooring flows seamlessly throughout the entire home, adding warmth and charm to every room. This property also offers exciting potential for a rentable basement unit, with minor modifications to be completed by the buyer if desired an excellent opportunity for additional income or multi-generational living. Whether you're a family looking for comfort and space or an investor seeking a high-potential property, this home is a must-see. Visit with confidence this rare opportunity combines luxury, location, and lifestyle in one perfect package. (id:53661)
30 - 2530 Northampton Boulevard
Burlington, Ontario
AMAZING LOCATION!Welcome to this charming stacked condo-townhouse, offering 1,140 sq. ft. of modern living in the highly desired Headon Forest neighborhood of Burlington! This bright, spacious, and beautifully updated 2-bedroom + den townhome is a must-see. The versatile den can easily be converted into a third bedroom, making it adaptable to your needs. With 2 full bathrooms and ample closet space, this home is both stylish and functional. The recently updated kitchen, featuring fresh paint, adds a modern touch to this inviting space. It's the perfect home for families, professionals, or investors. Located in the sought-after Headon Forest neighborhood, you'll enjoy close proximity to top- rated schools, parks, recreation centers, shopping, restaurants, and more. Commuters will appreciate the easy access to public transit, major highways (including the 407), and the GO Station, all within walking distance. Key features include: A private back patio for relaxing. A balcony off the kitchen, ideal for barbecues. A dedicated laundry area. A spacious garage for convenience and storage. Whether you're a first-time homebuyer or a savvy investor, this move-in-ready home offers comfort, style, and a prime location that's hard to beat! This property is also an excellent income-generating asset. (id:53661)
206 - 700 Dynes Road
Burlington, Ontario
Lovely maintained 2-bedroom, 1.5-bath condo, offering over 1,150 sq. ft. of thoughtfully designed living space in the highly sought-after Empress building, complete with concierge service. A spacious foyer with double-wide closets leads you into the bright, open-concept eat-in kitchen and dining area perfect for both everyday meals and entertaining. The expansive living room, with its large windows and walk-out to balcony provides an abundance of natural light and offers ample space to relax or host guests in comfort. The oversized primary suite is a true retreat, featuring a walk-in closet and a private ensuite bath for added convenience and privacy. The second bedroom, generous in size with a double closet, is ideally located just across from the main bath. For added functionality, you'll appreciate the in-suite laundry room and a large separate storage room perfect for keeping everything organized and out of sight. This building is renowned for its exceptional amenities, including a fully-equipped fitness center, a cozy library, a communal kitchen/party room, a workshop, a carwash, an outdoor saltwater pool, and a BBQ area for residents to enjoy. Conveniently located just steps from parks, Burlington Centre, public transit, and the GO station, with quick access to the QEW, this condo offers both luxury and convenience. Freshly painted and move-in ready ~ this is the perfect place to call home! (id:53661)
50 Young Drive
Brampton, Ontario
Absolutely Stunning, Fully Upgraded Very Well Kept Home Minutes Away From Mississauga & Major Hyws (401, 410, 403, 407). Oak Staircase, Master Bdrm Has W/I Closet With 4Pc Ensuite. Hardwood Floors On Main Level and 2nd Level, Upgraded Fire Place In The Family Room. Water Tank Owned. Original Owners Never Sold Before. (id:53661)
1706 - 2055 Upper Middle Road
Burlington, Ontario
Feel on Top of the World in This Stunning 2-Bedroom Penthouse Suite Welcome to your dream home in picturesque Brant Hills! This striking penthouse offers breathtaking views that are sure to leave you speechless. Step inside and admire the gleaming hardwood floors that flow through the main living area, while the cozy, carpeted bedrooms provide a warm welcome when you step out of bed each morning. The spacious primary bedroom boasts a walk-in closet and a private 2-piece ensuiteperfect for early risers who prefer not to disturb the rest of the household. Start your day with a cup of coffee from the beautifully appointed kitchen and soak in the sunrise from your private balcony. For your convenience, this suite includes in-unit laundry and an external storage locker located on the ground floor. With nearly 1,000 square feet of living space, this exceptional home is a must-see!xperience Unmatched Comfort and Convenience Enjoy a lifestyle of ease and accessibility, with everything you need just a short stroll awayshopping, public transit, parks, and places of worship. Commuting is a breeze with quick access to major highways. Nestled in a vibrant and welcoming community, youll truly feel at home. Your condo fee covers it allheat, hydro, central air conditioning, water, Bell Fibe TV, exterior maintenance, common areas, building insurance, parking, and guest parking. Welcome to effortless living, where comfort, convenience, and community come together at your doorstep (id:53661)
21 Cedarbrook Road
Brampton, Ontario
Welcome to 21 Cedarbrook Road where charm meets convenience.This pristine, move-in ready home has been freshly painted and meticulously maintained. With 3 smartly designed bedrooms, the standout is the serene primary suite featuring ravine views, a walk-in closet, and a spa-like ensuite with Roman tub and separate shower.The modern kitchen, complete with a breakfast bar, flows into a bright dining area that opens onto a private deck perfect for entertaining. Enjoy open-concept living with sleek laminate floors, upstairs laundry, and direct garage access.Additional highlights:Owned tankless water heater. Peaceful greenbelt lot Steps to schools, transit, shopping, highways, hospital & worship center. This home blends comfort, style, and location a true gem you will want to explore further. (id:53661)
2046 Glenhampton Road
Oakville, Ontario
This beautiful freehold townhouse is located in the highly desirable Westoak Trails area. Offering over 2,000 square feet of living space, including 1,461 square feet above ground, this home is perfect for growing families. It features 3 spacious bedrooms and 3.5 bathrooms, including a large primary bedroom with a 4-piece ensuite and a walk-in closet. The basement is fully finished and includes a full bath, making it a great extra living space. Enjoy the convenience of inside entry to the garage and a fully fenced backyard, perfect for outdoor relaxation. This home combines comfort, functionality, and a prime location, making it a fantastic opportunity in an excellent neighborhood. Don't miss out on this move-in-ready house. (id:53661)
322 Perry Road
Orangeville, Ontario
Stunning Upgraded 3+1 Bedroom 3.5 Bath Detached Home Is Located In Most Desirable Area Of Orangeville, Conveniently Located Near Hwy 10 & Hwy9. The Upper Level contains 3 Generous size Bedrooms with Custom Closets. Brand New Vinyl Flooring All Over(2025) and ceramic tiles in Washroom, Freshly Painted, New Furnace(2025), New Garage Door (2025), New Driveway (2022), Iron Pickets On Stairs(2020) Washroom Vanities W/ Granite Counter Tops & Toilet Seats(2020), Awesome Lower Level Offers 1 Bdrm Finished Bsmt With Kitchen, Potential In Law Suite entrance From Garage To House. The basement Was rented for $1300/month. Separate Laundry for basement. Cozy Family Room On 2nd Floor W/ Fireplace & Vaulted Ceiling. Walking distance to Headwaters Hospital and all other amenities. (id:53661)
60 - 2016 Martin Grove Road
Toronto, Ontario
Welcome To This Bright & Spacious, 3 Bedroom, 3 Washroom Multi-Level Townhome In One Of Etobicoke's Prime, Vibrant Neighborhoods. This Charming Home Features A Fully Functional, Large Layout, Including A Sunny, Upgraded Kitchen W/ Granite Counters, That Opens Up To A Generous Size Dining Area. The Spacious Living Room Comes W/A Walk-Out To A Large Private, Fenced Yard. Boasting 3 Large Bedrooms, Including An Extra Large Primary Bedroom With Tons Of Natural Light, Making It The Perfect Place to Call Home! This Home Is Move-In Ready, Perfect For Families or Investors. Steps To The TTC, TheConvenience Of The New LRT, & Close to Hwy 400, 401 & 407. Don't Miss This Lovely Condo Townhome W/ Low Maintenance Fees Nestled In A Vibrant Community, Close To Schools, Shops, Restaurants, & Parks. (id:53661)
1160 Windsor Hill Boulevard
Mississauga, Ontario
Welcome to this exceptional 5-bedroom, 6-bathroom detached residence nestled in the highly sought-after East Credit community near Terry Fox Way and Bristol Road. Spanning approximately 2,800 sq. ft., this home offers a perfect blend of luxury, functionality, and convenience. Five generously sized bedrooms upstairs, including two primary suites with private ensuites. The fifth bedroom also features its own ensuite, ideal for guests or extended family. Separate Modern kitchen equipped with high-end appliances, ample cabinetry, and a breakfast area. living, dining, and family rooms provide ample space for entertaining. A dedicated office is perfect for remote work or study. Pot lights throughout, hardwood flooring in the family room enhance the home's appeal. Basement Apartment: Expansive basement with a separate entrance, featuring a large living area, two full bathrooms, and potential for rental income or in-law suite. Outdoor Living: Enjoy a spacious backyard with a deck, perfect for summer gatherings. Double car garage and a large driveway accommodating up to four vehicles. Proximity to top-rated schools, parks, and recreational facilities. Minutes away from Heartland Town Centre, Square One Shopping Centre, and major highways (401 & 403), ensuring easy commutes and access to amenities. This meticulously maintained home offers unparalleled comfort and convenience in one of Mississauga's most desirable neighborhoods. Don't miss the opportunity to make this your dream home! (id:53661)
5972 Aquarius Court
Mississauga, Ontario
Your future home just became even more attainable. Act fast before someone else grabs it!. Step into this stunning 4-bedroom, 4-bathroom executive home offering approximately 3,100 sq. ft. of luxurious living space on a quiet street in a sought-after neighborhood. From the moment you arrive, you are greeted by a grand double door entry leading into a breathtaking floor-to-ceiling foyer, setting the tone for the elegance throughout the home. This residence features separate living, dining, and family rooms, plus an additional entertainment or family room upstairs perfect for multi-generational living or flexible use of space. The hardwood floors flow seamlessly across both the main and second floors, adding warmth and sophistication to every room. The chef-inspired kitchen offers ample cabinetry and space, ideal for hosting gatherings or casual family meals. Upstairs, the primary bedroom includes a walk-in closet and a spa-like ensuite, while all bedrooms are generously sized and bathed in natural light. Enjoy the spacious backyard with no side walk offering extra parking space on the extended driveway, and plenty of room to entertain or relax in privacy. With fresh paint throughout and modern updates, this home is move-in ready. Located near River Grove Community Centre, parks, and great schools, this home blends comfort, space, and style in an unbeatable location. Don't miss this exceptional opportunity (id:53661)

