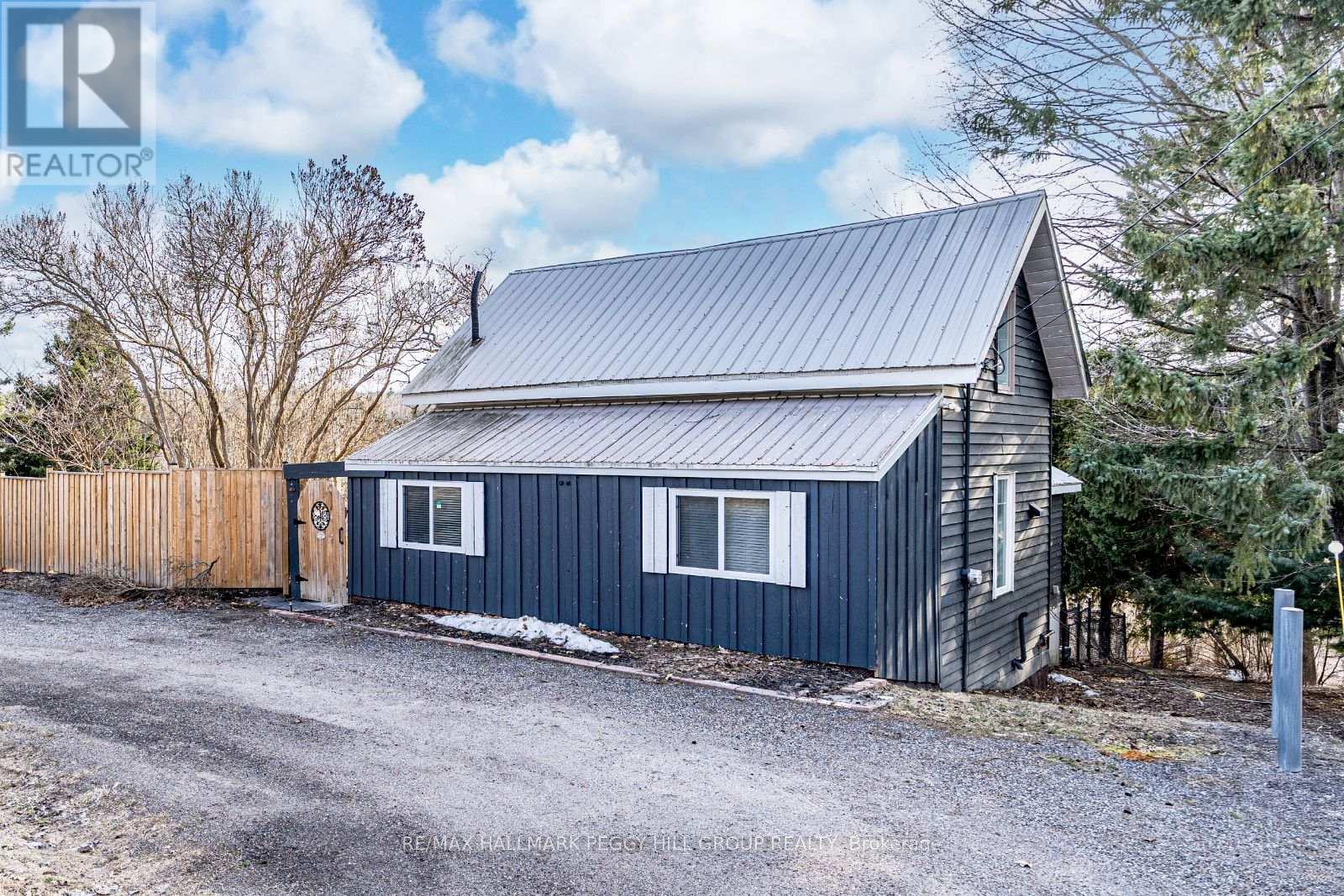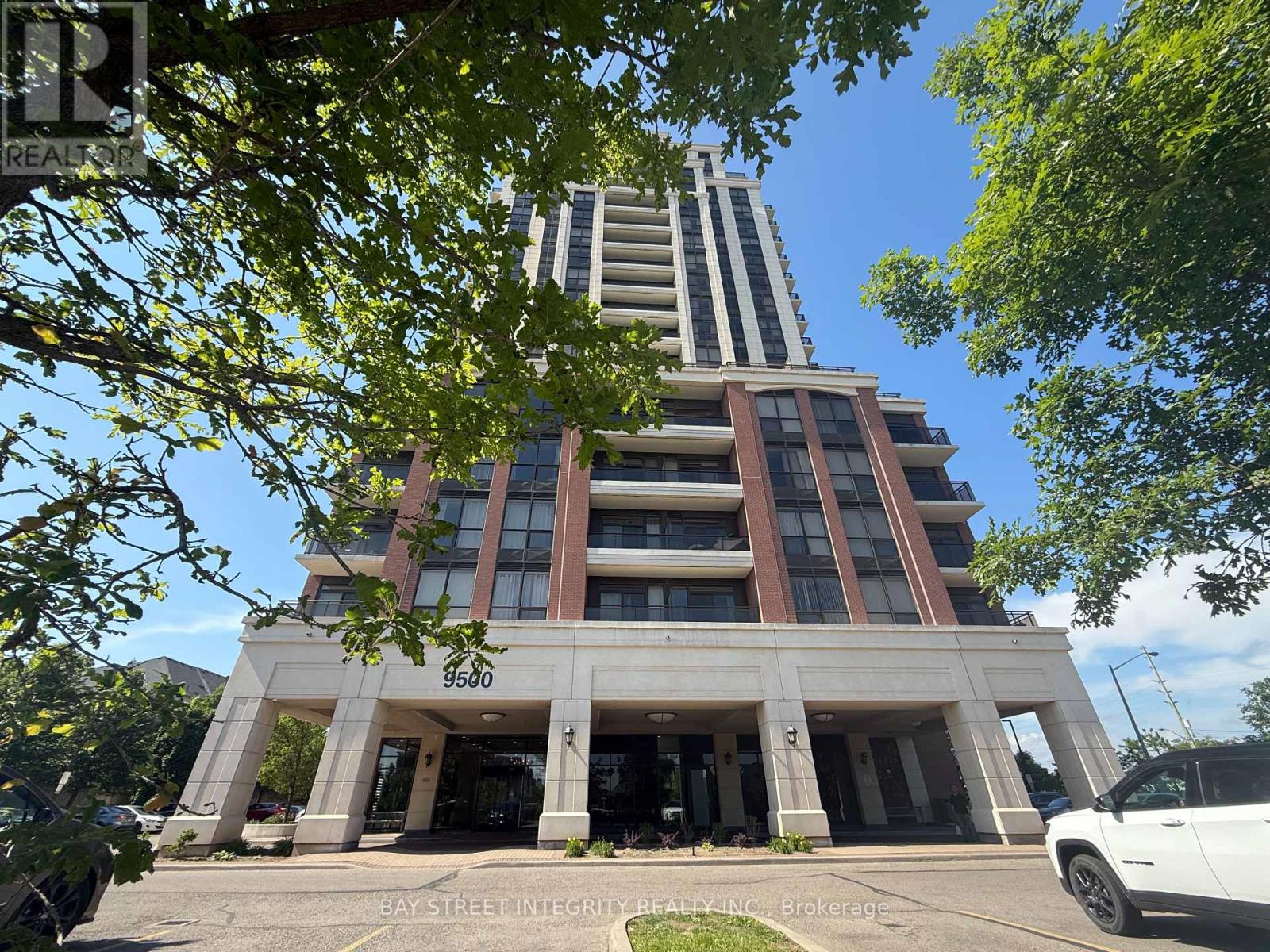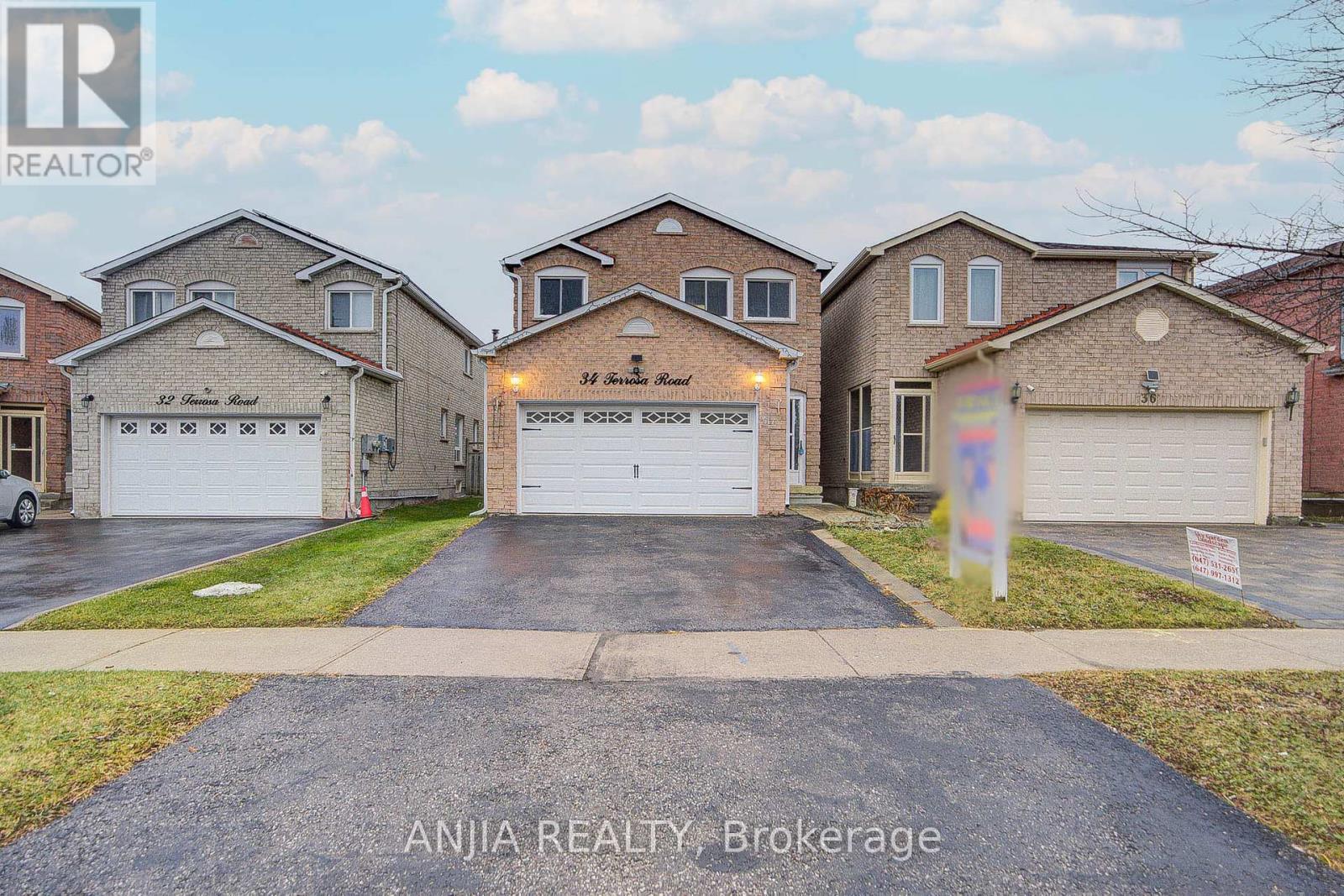9866 County Road 93
Penetanguishene, Ontario
CHARM, COMFORT & VALLEY VIEWS YOULL LOVE TO COME HOME TO! This charming home offers a fantastic opportunity in the heart of Penetanguishene, just a short walk to the harbour, scenic beaches, shops and restaurants. With nature all around and peaceful valley views from the side deck, the setting is both serene and convenientjust 10 minutes to Midland and 45 minutes to Barrie. The bold navy siding with crisp white trim creates standout curb appeal, while the fully fenced yard, upgraded in 2023, adds privacy and function. Step inside to a bright and welcoming open-concept layout with large windows that fill the space with natural light. The updated kitchen features a spacious island, generous cabinetry and a sliding glass door walkout to enjoy the views. The main level includes a secondary bedroom, a 4-piece bath, in-suite laundry and a handy mudroom entry. Upstairs, the loft-style primary bedroom includes a 2-piece ensuite for added comfort. Ideal for first-time buyers or empty nesters, this well-kept home also includes a newer fridge and paid-in-full leases for both the fridge and AC. Septic updated within the last 10 years. Move in and enjoy all that this wonderful home and location have to offer! (id:53661)
72 Millstone Court
Markham, Ontario
Located In The Core Of Unionville, Quiet & Child-safe Court With Shortcut To Famous Too Good Pond & Historic Main St., Gifted school William Berczy P.S.& Unionville H.S. Designed And Renovated From Top To Bottom. Great Open Concept Floor Plan, Customized Luxurious Kitchen And Bathroom, Maple Hardwood Floor through Out. Gas Fireplace, LED pot lights, Crown moulding .New S.S Appliances, Cathedral Ceiling With Crystal Chandelier, Sun-filled Office, Ground Fl. Laundry. Direct Access To Garage. Landscaped front and back. Private garden with lots of plants. (id:53661)
506 - 9500 Markham Road
Markham, Ontario
Welcome To Upper Village Luxury Condo By Greenpark, Functional 1+1 Suite With 9 Foot Ceilings. 693 Sq. Ft. With 34 Sq. Ft. Balcony. Southern Exposure of Living, Bedroom & Balcony in a green neighborhood. Open Concept Kitchen, S/S Appliances. Enjoy 24-hr Concierge, Exercise Room, Billiard Room, Party Room, Guest Suite, Visitor Parking, Close to Shops, Parks, Top-rated Schools, Community Centre, Supermarkets, Restaurants, Steps to Transit, Near Mount Joy GO. 1 Parking, 1 Locker conveniently Located on the same level of the adorable unit. (id:53661)
1724 - 9000 Jane Street
Vaughan, Ontario
Charisma Condos, Stunning, Newly Two Bedroom, Two Bath, Corner Unit In Desirable Vaughan Neighborhood, Soaring 9 Ft Ceilings, Upgraded Laminate Flooring, Spacious White Kitchen Boasts Premium Stainless Steel Appliances, Quartz Countertops & Centre Island, Primary Bedroom with 4 Piece Ensuite, 2nd Bedroom With Large Closet, Floor To Ceiling Windows, Combined Living & Dining Rooms With Walk Out To Balcony. Future Amenities Include Outdoor Pool, Fitness Club/Yoga Studio, Rooftop Sky View Party Room, Garden Terrace, Billiards & Games Room, Theatre Room, Bocce Courts, Pet Grooming Room, Steps To Vaughan Mills, Close To Hwy 400, Shops, Schools, Parks, Subway. (id:53661)
B - 39 Portland Crescent
Newmarket, Ontario
Rare opportunity to rent a large legal 2+1 bedroom duplex. Spacious Master bedroom, kitchen and Livingroom all located above ground and offer walk out to your own private back yard. The unit offers two full washrooms private laundry, lots of storage and office/play room space. Walk out basement with private separate side entrance. (id:53661)
27 Catalina Crescent
Richmond Hill, Ontario
Welcome to this bright, modern, FULLY furnished spotless, 1 bedroom basement apartment located in a high demand area of Richmond hill with over 500 Sq. ft. of thoughtfully designed living space. located in Bayview Ave. north of Major Mackenzie Drive. 5-minutes walk to Bayview. Easy access to Downtown Toronto through Go train, YRT buses, and Highway 404. Close to top-rated schools, Costco, Walmart and more for shopping and dining. Open concept kitchen and living area. two closets + extra storage space available. new Spa style bathroom and shower. NO pets please. 1/3 of utility to be paid by tenant. (id:53661)
123 Mondial Crescent
East Gwillimbury, Ontario
Executive Living At Its Finest In Queensville's Premier Master-Planned Neighbourhood! This Stunning 4 Bedroom (2,461 Sq Ft) Home Offers Functionality And Luxury With Its Bright And Open Layout Featuring 9Ft Ceilings, Formal Dining Area, And Large Upgraded Eat-In Kitchen With Granite Counters, Centre Island, And Modern Backsplash, With Walk-Out To Deck. Large Living Room With Modern Gas Fireplace, Pot Lights, And Huge Bay Window. 2nd Floor Showcases Spacious Primary Bedroom With Large Walk-In Closet, And Luxurious 5 Piece Ensuite. The Remaining Three Bedrooms Offer Ample Storage And Ensuite Access Including A Private Bath For Bedroom 4 And Jack-and-Jill Shared By Bedrooms 2 and 3. Creativity Awaits In The Unfinished Basement With Bathroom Rough-In, Cold Storage, And Upgraded 8Ft Sliding Doors Leading To A Fully Fenced Landscaped Yard With Custom Stone Patio And Large Shed. Located Close To The Soon To Be Open Health And Active Living Plaza, Schools, Parks, Shopping, and More! You Don't Want To Miss This! (id:53661)
124 Booth Drive
Whitchurch-Stouffville, Ontario
Look No Further Stouffville! This 4 Level Side-Split Located On A 68-Ft Wide Lot Filled With Beautiful Gardens, On The Quiet & Family Friendly Booth Drive Is The Perfect Home To Raise A Family. Approximately 2300Sq/Ft Of Living Space. The Main Living Space Is A Blank Canvas Ready For An Easy Transition To Open Concept &Modern Vibes. The Kitchen, Living & Dining Room Having No Second Floor Above, Saving Major Costs With Engineers, Major Load Bearing Walls/Beams & Permits! The Upper Level Is Set Up With 3 Generously Sized Bedrooms & A Gorgeous and Newly Renovated 3 Piece Bathroom. The Middle/Lower Level, Only Feet Below Grade Has A 4th Bedroom, Another Newly Renovated 3-Piece Bath w/ Glass Shower and a Bright Family Room, Perfect For Family Movies or Large Kids Play Room. Located On The Lowest Floor Is A Wide Open Rec Room, Additional Storage Room, Laundry/Utility Room & Cold Room! ***Recent Upgrades***: Roof 2021, Eavestroughs & Downspouts 2021, Furnace 2022, Backyard Landscaping & Gardens 2022, 200AMP Service & Garage/Vehicle Charge Station 2015, Front Bay Window & Back Patio Door 2018, Hardwood Flooring In Bedrooms 2019, Hot Water Tank Owned!, Water Softener 2011, Both Bathrooms Renovated in 2023. **** Last But Not Least !! - No Sidewalk,73-Ft Long Two-Car Wide Driveway & Two Car Garage. Easily Fit Up To 10-Cars In Total. The Lot Measures 68Ft Wide & Approximately 160Ft Deep (Including The Township Portion Up To The Roadway). Walking Distance To Memorial Park, Main Street Shops, Schools & Rec Centres. Don't Miss Out! (id:53661)
14 Forrestwood Crescent
East Gwillimbury, Ontario
Location, location. 3 Bedroom home, perfectly situated on a very desirable, quiet, family-friendly and safe Crescent. Inside, the well-designed floor plan includes a cozy Family Room and a Kitchen with a spacious Breakfast Area,/Solarium which leads out to the Deck. Enjoy the benefit of newer windows on the back of the House, bringing in lots of natural light. Upstairs, you'll find 3 Bedrooms, including the Primary Suite with a walk-in closet and a 4-piece ensuite. With endless opportunities for customization, this Home allows you to make it truly your own. Enjoy your pool-sized backyard with wrap-around deck. Great for entertaining. The basement offers additional living space with great ceiling height, providing potential for even more customization. Don't miss the chance to live on this peaceful Crescent, offering you a tranquil setting and an incredible lot with boundless potential! Prof painted top to bottom, all new Stainless appliances, new washer/dryer, new lighting, 3 new vanities, sinks and faucets, new front walkway. (id:53661)
254 Touch Gold Crescent
Aurora, Ontario
Must-See Executive Home in Prestigious Aurora Neighborhood!Immaculate and upgraded luxury home offering over 2,900 sq.ft. above grade in one of Auroras most desirable communities. This well-designed and sophisticated layout features Includes 4 Bedroom functionally with Ensuite Bathroom; The primary suite includes double sinks and a separate glass-enclosed shower for a spa-like retreat.Enjoy a main floor office with hardwood flooringperfect for working from homeand a generously sized family room with a cozy fireplace, ideal for gatherings.Close to top-rated schools, T&T Supermarket, grocery stores, community and recreation centres, and all essential amenities. Easy access to Hwy 404 and GO Transit makes commuting a breeze.Perfect for families seeking space, style, and convenience in a prime location. (id:53661)
34 Terrosa Road
Markham, Ontario
Stunning 4+2 Bedrooms, 4 Bathrooms Double Garage Detached House Nestled In Middlefield Community! Open Concept, Hardwood Floor Throughout Main & 2nd Floor. Spacious Family Room Walk Out To Yard, And Fireplace Included. Upgraded Kitchen With Granite Countertop, Central Island And S.S Appliances. Stunning Dining Room Combined With Living Room. 8FT Ceiling On The Main Floor. Master Bedroom With 4PC Ensuite Bathroom And His/Hers Closets. Other 3 Bedrooms On 2nd Floor Have 4PC Bathroom And Separate Closet, All Bedrooms Are In Good Size. Finished Basement With Separate Entrance, 2 Bedrooms, 1 Kitchen, 4PC Bathroom, Laminate Floor Throughout. The Windows Of The House Shimmer With The Golden Light From Within, Offering Glimpses Of The Cozy Interior Where Laughter And Conversation May Be Heard Faintly. The Soft Glow Of Lamps Creates A Welcoming Ambiance, Inviting You To Step Inside And Experience The Comforts Of Home. 5 Mins Drive Walmart And Costco, 10 Mins Drive To Nofrills. Close To Banks, Groceries, Restaurants, Gym, Bakeries, Public Transport, Plazas And All Amenities. **EXTRAS** Garage Door (2022) Kitchen Upgraded (2021) Hardwood Floor (2021) AC (2017) Furnace (2017) (id:53661)
161 Hazelton Avenue
Markham, Ontario
Location! Location! The Affordable Freehold Townhouse Nestled In The peaceful new Prestigious Neighborhoods of Markham. Great ranking School Zone, right by Sir Wilfred Laurier Public School! St Mins To 404, shops, groceries, Trails, And Parks and many more! This Luxury Cozy Home is like A Hidden Gem Backing In A Quiet neiborhood, surrounded by multi-million homes, this double rear garage townhome features a concept and super practical Layout, 9' Ceiling T/O, sun-filled living area O/L lovely treed front yard, Large open family rooms walks out to the low Maintenance Back Yard, there's no waste of space! Master bedroom with 4 pcs en-suite, two other cozy bedrooms comes with large windows, freshly professionally finished basement features a open concept bedrooms along with a huge recreation area, which is great for guest staying over or family gathering. Tons of upgrades including: Hardwood floor T/O main and 2nd floor, freshly painted and pot lights T/O, California shutters, crown moulding, knee walls w/columns, new renovated basement, brand new water proofing for entire foundation and MUCH MORE! (id:53661)












