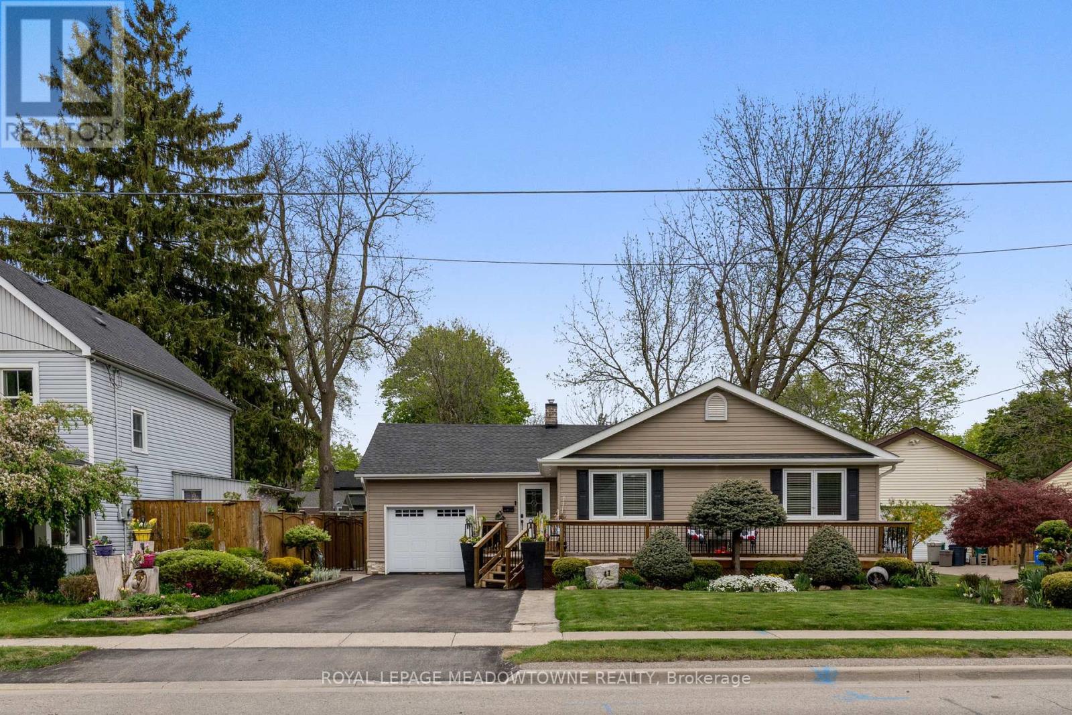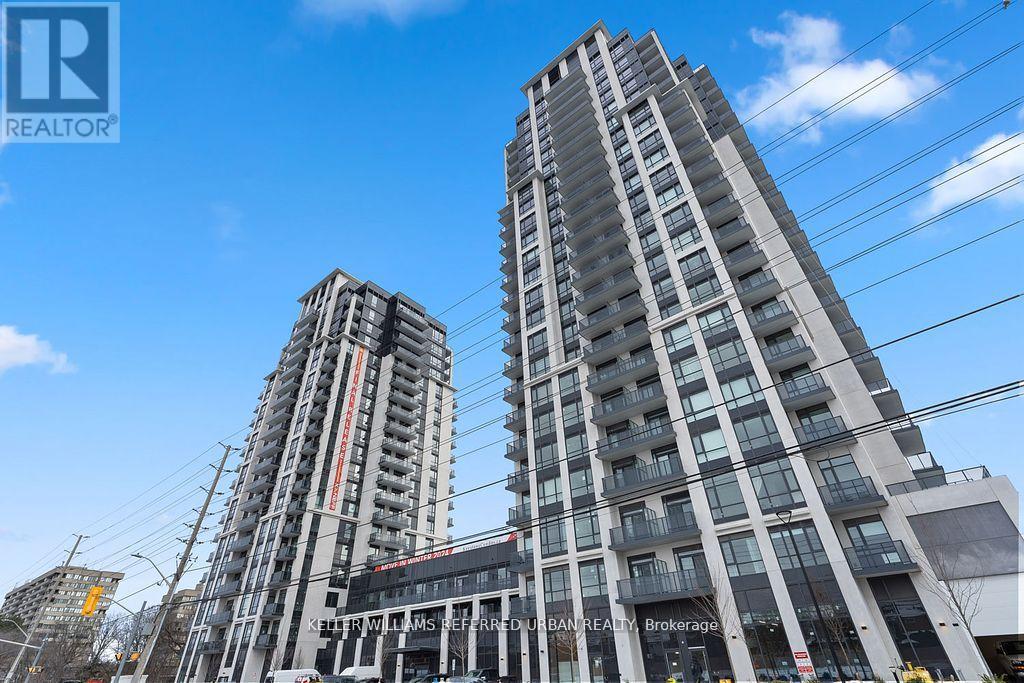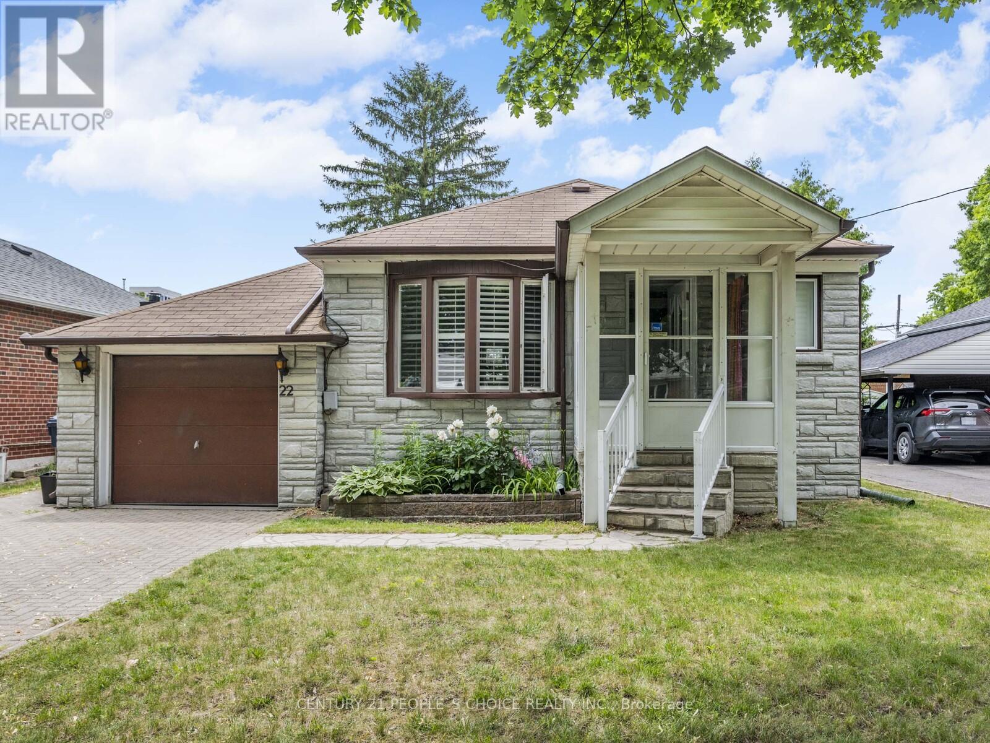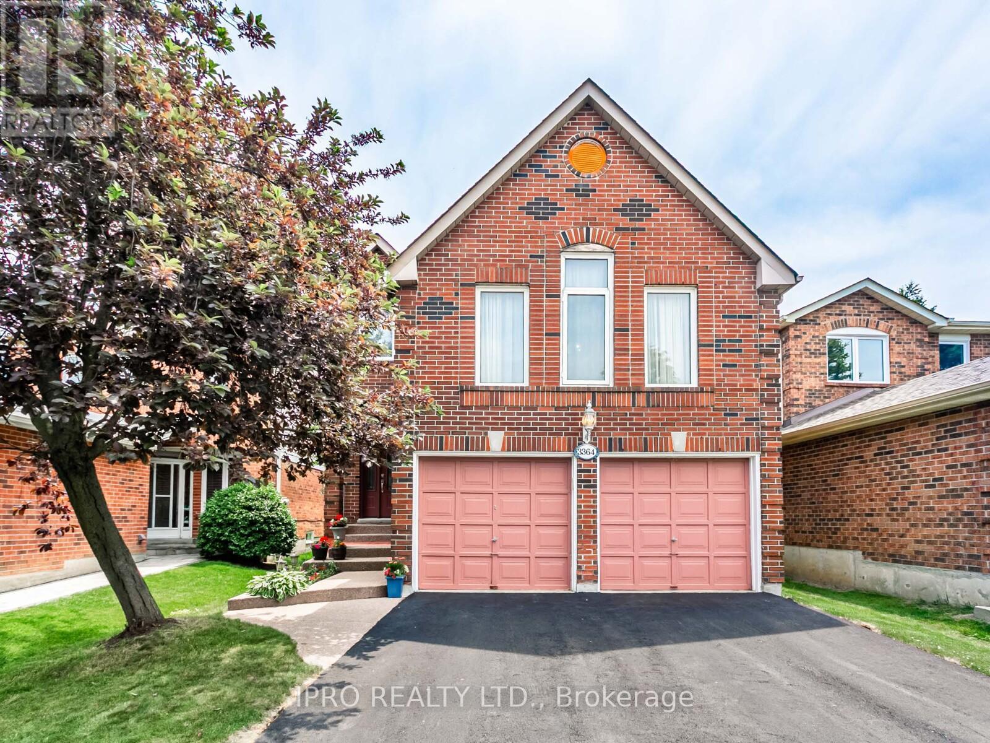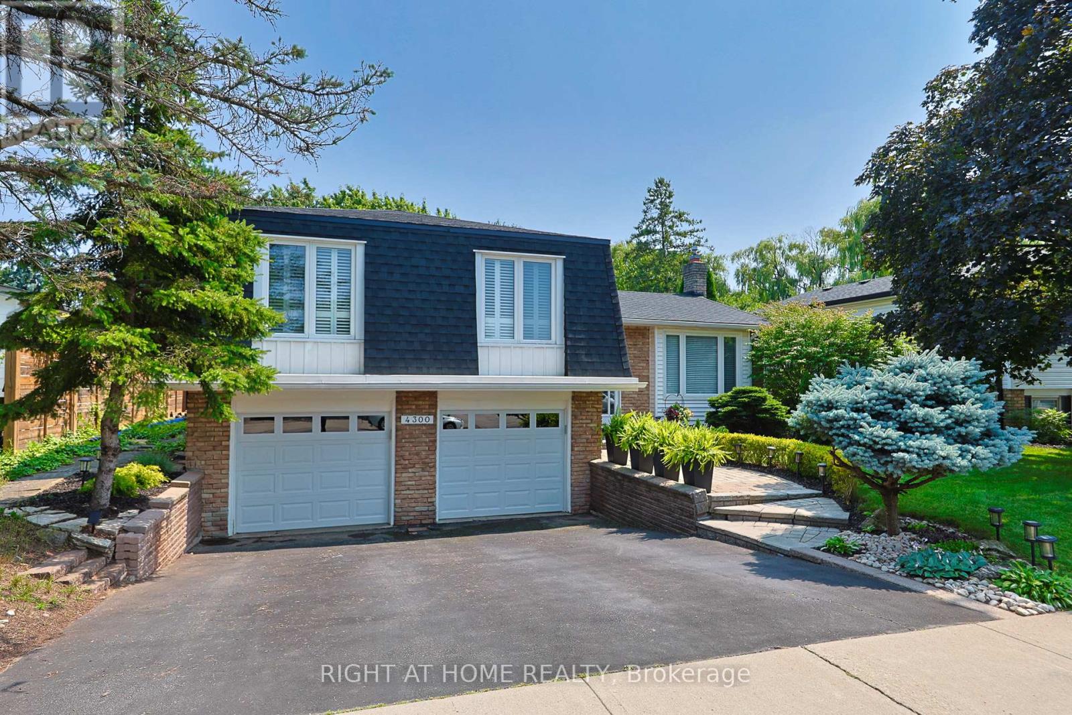413 - 3075 Thomas Street
Mississauga, Ontario
Client Remarks** Peaceful and Quiet Building!*** Experience the perfect blend of peace and tranquility with the convenience of modern condo living in this desirable low-rise condominium by Daniels. Ideally situated near Highways 401, 403, and 407. this location offers easy and efficient commuting to and from work and is just minutes away from Erin Mills Town Centre where residents can indulge in a wide range of shopping, dining, and entertainment options, including a Cineplex movie theatre and a nearby community center. With the added benefit of a low maintenance fee, this property is an exceptional place to call home! (id:53661)
1401 - 4065 Confederation Parkway
Mississauga, Ontario
Gorgeous One Bedroom Plus Den Condo In Prime Square One District. Bright Open Concept Layout, Laminate Flooring, Quartz Counter Top, Stainless Steel Appliances, Ensuite Laundry. Walking Distance To Square One Mall, Celebration Square, Ymca, Sheridan College, Mississauga Library Etc. Steps To Mississauga Transit, Close To Square One/Cooksville Go Stations, Minutes To 403 And Qew (id:53661)
41 John Street
Halton Hills, Ontario
A one of a kind backyard paradise! This cute bungalow has been updated inside, but you'll really be wow-ed by the backyard paradise! Surrounded by mature trees, gorgeous and meticulously maintained gardens, built-in stone gas firepit, inground saltwater pool, deck and patios will keep you wanting to entertain all summer long! The curb appeal on this property is second to none, when you arrive, you'll find extensive gardens throughout the front yard, a large over sized car and a half garage with a large driveway with lots of parking and a wrap around porch/deck off the front of the house perfect for your morning coffee. As you enter the home, the front foyer with closet leads to a separate entrance to the garage for convenience and then the open concept living, dining with newer hardwood floors overlooking the backyard through a huge picture window. Continue to the beautiful kitchen with large breakfast bar and serving/bar station. The kitchen not only has a great layout but also pot lights, cabinetry lighting, stainless steel appliances, crown moulding and walkout to the deck and yard. The main floor is complete with 3 great sized bedrooms, all with closets, windows and broadloom. The primary has direct access to the 5-piece bathroom, making it a semi-ensuite. The finished basement creates incredible entertaining space also with a dry bar with full size fridge, pot lights laundry room with storge and 2-piece washroom. Extra benefits to this property include newer roof shingles (2020), access from the oversized car and a half garage to the backyard, an oversized shed in the backyard, built-in storage slot for pool cover in patio and all newer fencing surrounding the property (2017). (id:53661)
324 - 202 Burnhamthorpe Road E
Mississauga, Ontario
Experience upscale living in this newly built 2-bedroom, 2-bathroom condo by Kaneff. This spacious, open-concept unit features full-size stainless steel appliances, quartz countertops, and 9-ft smooth ceilings. Enjoy abundant natural light and unobstructed ravine views from both bedrooms, each with proper doors for privacy. The primary suite includes a large walk-in closet and a 4-piece ensuite. South-facing exposure brings in all-day sun. Step outside to enjoy premium outdoor amenities including a BBQ area and fire pit overlooking the ravine. Building amenities include bike storage, gym, exercise room, game room, guest suite, rooftop deck, visitor parking, and more. Prime location just minutes to the lake, Square One Shopping Mall, transit, and highways. Includes EV parking, large storage locker, and Tarion new home warranty. Add bonus of no occupancy fee, no closing cost and a free parking spot! (id:53661)
61 Forest Avenue
Mississauga, Ontario
EXCEPTIONAL PROPERTY LOCATED IN ONE OF MISSISSAUGA'S MOST SOUGHT-AFTER AREAS OF OLD PORT CREDIT. THIS IS A MOST UNIQUE OPPORTUNITY TO LIVE IN, RENOVATE, OR REDEVELOP TO BUILD YOUR DREAM HOME. A BEAUTIFUL TREE-LINED STREET WITH AN IMPRESSIVE LOT MEASURING 45.07 FEET BY 114.76 FEET. A VERY SOLID WELL BUILT 4 BEDROOM BUNGALOW, CONSISTING OF AAPPROXIMATLEY 2320 SQUARE FEET OF TOTAL FINISHED SPACE, 5TH BEDROOM IN LOWER LEVEL, 3 - FOUR PIECE BATHROOMS, HARDWOOD IN 3 BEDROOMS, SIDE ENTERANCE, TWO KITCHENS, LARGE PICTURE WINDOW IN LIVING ROOM OVERLOOKS THE FRONTPORCH, GAS FIREPLACE IN LOWER LEVEL, INTERLOCKING WALKWAY DOWN THE EAST SIDE OF THE HOME AND FULLY FENCED PROPERTY. THIS PROPERTY IS IN A PRESTIGIOUS EVOLVING NEIGHBOURHOOD, AS YOU WILL SEE THE PRECEDENT IS SET FOR REDEVELOPMENT ON FOREST AVENUE AND SURROUNDING STREETS FOR NEW CUSTOM HOMES. THE SELLER MAKES NO REPRESENTATIONS WHATSOEVER REGARDING REDEVELOPMENT. BUYER MUST BE RESPONSIBLE FOR DUE THEIR DUE DILIGENCE WITH THE CITY OF MISSISSAUGA/ REGION OF PEEL. VERY CLOSE PROXIMITY TO PUBLIC TRANSPORTATION, PORT CREDIT GO TRAIN, CREDIT RIVER, AND LAKE ONTARIO PARKS. DON'T MISS THIS OPPORTUNITY!!! REAR YARD ENJOYS A SOUTH EXPOSURE. (id:53661)
560 Garden Walk
Mississauga, Ontario
An Elegant , Appx 1900 Sq. Ft Large 3 Bdrm Home In A Cul De Sac Court. Granite Counter Top With Back Splash. Family Rm, Dble Door Entry, 2 Car Parking. Close To All Amenities; Major Banks, Grocery Store Chains, Gas Stations, Hwy401/407 & 410. Walk To Schools, Plaza & Public Transport. (id:53661)
24 Terry Hill
Brampton, Ontario
Must See!!! Welcome to this beautifully maintained 3 bedroom Semi-detached home in sought after Heartlake East Community. This home offers perfect blend of comfort, style and functionality- ideal for families or first time buyers. The spacious Great room features elegant engineered hardwood flooring, while the kitchen , foyer boast duarable and modern vinyl flooring. New windows, Front door, Garage door. Step outside to view a private backyard with New deck with pergola. Fresh Sod and Landscaping, fenced yard for private entertainment. Concrete pathway in front and side of the home adds low maintenance appeal. The eavestrough are buried underground for clean and efficient drainage.Garage and attic insulated in 2021.New BBQ Gas line in backyard. Close to Highway 410, Golf course, Trinity Mall, Heartlake conservation area, Bus service,and many more... (id:53661)
1337 Peartree Circle
Oakville, Ontario
Backing onto creek in the Heart of Glen Abbey! Welcome to 1337 Peartree Circle , a rare chance to live in oasis in the city. Sitting on premium 55'+ wide ravine lot with a heated saltwater pool and hot tub. This meticulously maintained 4+1 bedroom, 4-bath home offers over 4,300 sq. ft. of living space. Features include hardwood flooring on the main and second floors, widen baseboards, crown moulding, pot lights, and custom fixtures throughout all three levels. The elegant curved staircase, French doors, bay window, and large picture windows create warmth and charm. Enjoy cozy nights in the family room with a gas fireplace. The kitchen comes with slate tile heated floor, solid wood cabinetry, granite breakfast bar and backsplash, gas cooktop with downdraft vent, built-in microwave, garburator, s/s appliances, deep drawers, under-cabinet lighting. A breakfast nook opens to a beautifully landscaped backyard with jumbo flagstone patio and a tranquil rock garden retreat. Upstairs, the primary suite offers a walk-in closet and a spa-like ensuite with heated travertine floors, double granite vanity, and a glass shower with bench. Three additional bedrooms share an updated 4-piece bath. The finished lower level features laminate flooring, a spacious rec room, custom built-in entertainment unit, a home gym with rubber flooring and mirrors, a 4-person Saunatec infrared sauna, enlarged windows, 2pc bath, custom storage. Engineered features include entire basement closed-cell spray foam insulation, noise barrier between basement ceiling &main floor, HEPA air filtration system high-performance upgrades adding unseen value &comfort.Heated Floor Area : Main&2nd Flr Bathroom, Entry & Laundry Move-in ready. This Glen Abbey gem blends luxury, nature, and top-tier education( AbbeyPark HS & Pilgrim Wood PS) in a rare ravine-lot paradise. Close to hospital, shopping, and everyday conveniences. The proximity to public transit, major highways, and the GO Train makes commuting a breez (id:53661)
7206 Deanlee Court
Mississauga, Ontario
Prime Lisgar location. Easy access to all amenities. Easy access to Hwy 401, 404, 407. Minutes to Lisgar and Meadowvale Go station. High walk score . Perfect for young families, with Neighbourhood Playground Directly Across The Front. Super clean and With Many Upgrades. S/S Appliances, New Blinds ,Well appointed large rooms. Direct home access from garage . Road Maintenance & snow removal covered by POTL Condo. Ample visitor parking spots. AAA Tenants only. Independent credit and reference checks will be conducted. Tenants must agree to pay $39 per person for the credit check. Brand new S/S fridge, stove, hood, washer and dryer, microwave. Tenants responsible for all utilities including HWT rental (id:53661)
22 Chartwell Road
Toronto, Ontario
Opportunity knocks in the Heart of Etobicoke. Welcome to 22 Chartwell Rd - A rare gem nestled in one of Etobicoke's most sought-after & well established neighbourhoods. This beautifully maintained home is perfect for families & investors alike, offering incredible versatility & value. Finished basment with In-law living w/sep entrance, step away from top rated Schools, Parks, Outdoor Ice Rink, Costco, Sherway Mall. Local Cafe's & restaurant. (id:53661)
3364 Ingram Road
Mississauga, Ontario
Welcome to this beautifully maintained 3-bedroom, 3-bathroom detached home tucked away on a quiet, family-friendly street in the highly sought-after Erin Mills community of Mississauga. Offering 2,260 SQFT of spacious living, this home features a double garage, a brand-new driveway, and numerous 2024 upgrades including a new front door, bay window, sliding door, and all basement windows providing enhanced curb appeal and peace of mind. Step inside to a warm and inviting family room with soaring cathedral ceilings and a cozy wood-burning fireplace perfect for gatherings or quiet nights in. The main floor boasts elegant hardwood flooring and a stunning grand hardwood staircase that sets the tone for the entire home. The spacious primary suite includes a 4-piece ensuite washroom and a walk-in closet, while the additional two bedrooms are generously sized and filled with natural light. Enjoy outdoor living in your beautiful backyard oasis, complete with a large deck and a lovely cherry tree ideal for entertaining or relaxing in your private green space. Conveniently located near highways 403, 407, and QEW, and just minutes from schools, Credit Valley Hospital, shopping, public transit, parks, and scenic walking trails. Don't miss your chance to own this move-in-ready gem in one of Mississauga's most established and convenient neighbourhoods! (id:53661)
4300 Longmoor Drive
Burlington, Ontario
Welcome to 4300 Longmoor Drive, Burlington! Pride of ownership shines in this beautifully 2286 SQ FT, updated 3-bedroom, 2.5-bath side-split family home with a double garage, nestled in the highly sought-after Longmoor neighbourhood of South Burlington, near the scenic, tree-lined banks of Shoreacres Creek. It's conveniently located just minutes from Appleby GO Station, QEW, Nelson Rec Centre & Pool, top-rated schools, shopping, parks, and the Centennial Bike Path. This spacious upper level features a bright eat-in kitchen with a skylight and ample cabinetry, flowing into a generous dining area and living room, great for family gatherings. Three well-sized bedrooms, including a primary bedroom with a private 2-piece ensuite, and a main bathroom with dual sinks for added convenience. The main floor family room showcases a cozy gas fireplace and sliding doors onto a large patio. The renovated lower level (2023) is filled with natural light from above-grade windows, rec room, 4th bedroom, 3-piece bath, garage access, and a spacious crawl space for extra storage. Enjoy your ultra-private backyard retreat, beautifully landscaped with a rare heated 18 x 36 in-ground pool and diving board, perfect for entertaining or relaxing. Recent updates include: windows (2015/16), fence (2018), pool liner & heater (2018), garage door (2018), A/C (2019), washing machine (2021), sliding & backyard doors (2022), attic insulation upgrade (2023), basement renovation (2023), and roof (2023). Don't miss this exceptional opportunity to own a spacious, beautifully maintained home in one of Burlington's most desirable communities. Book your private showing today! (id:53661)



