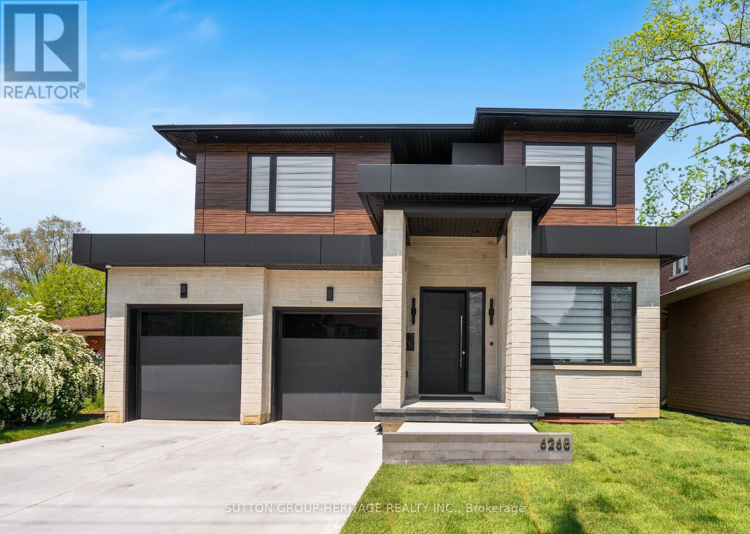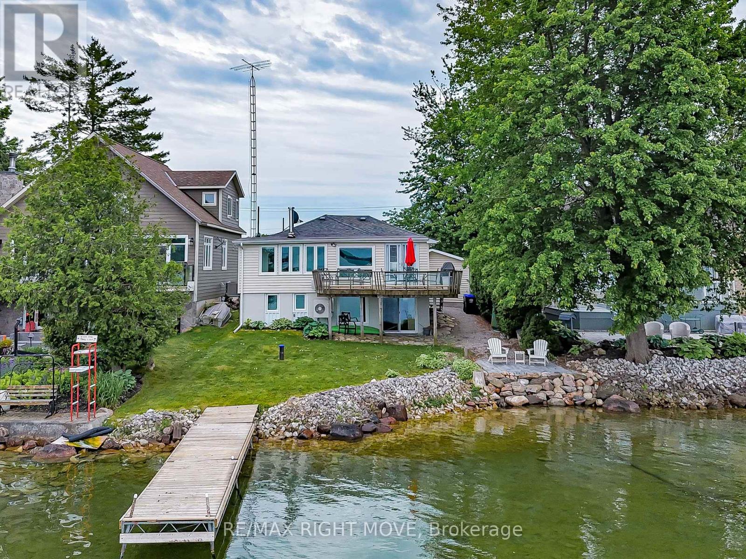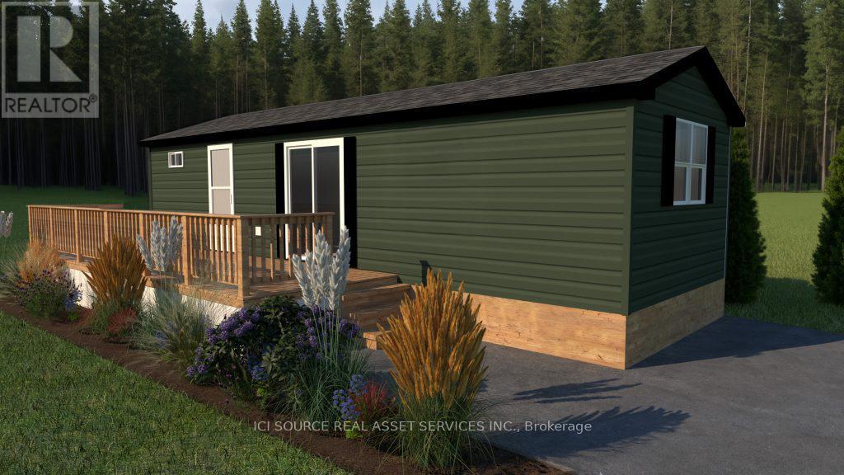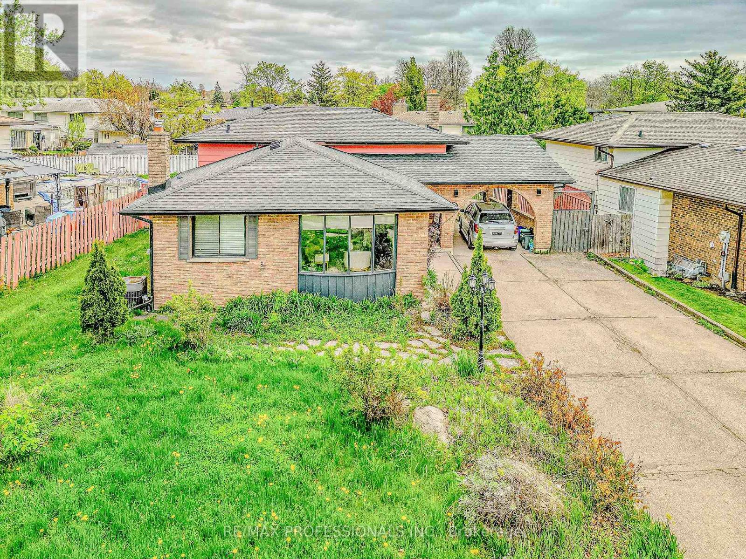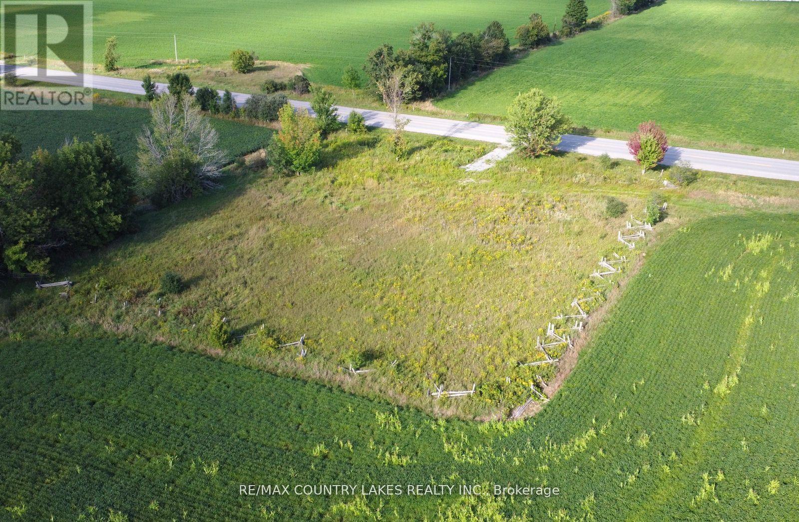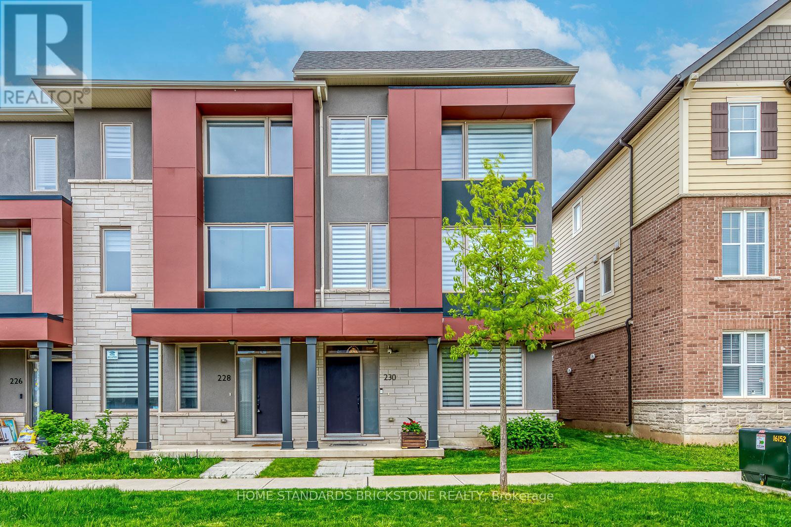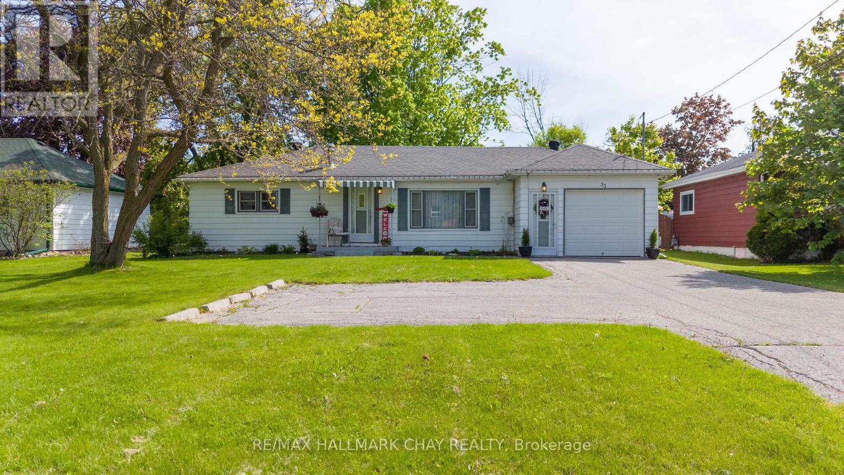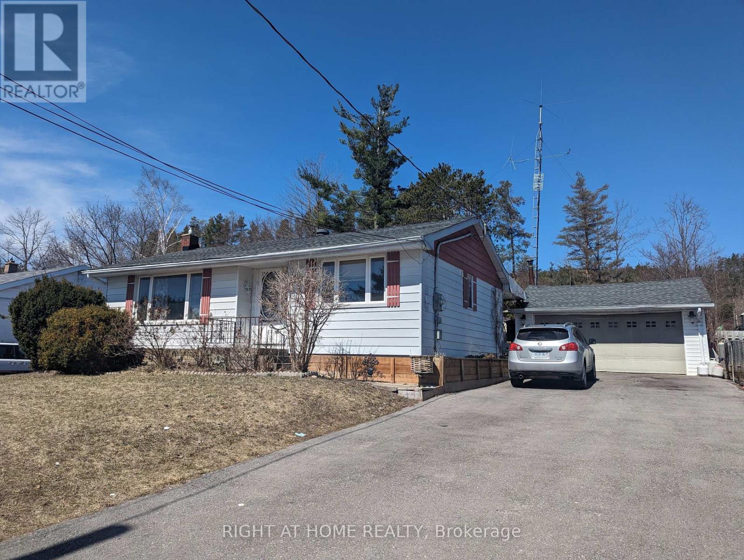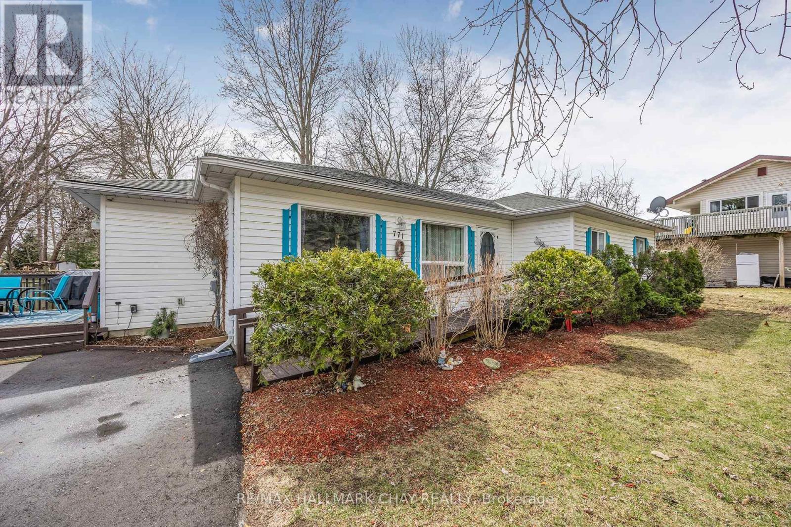6268 Kingston Road
Toronto, Ontario
Welcome to 6268 Kingston Road, A Masterpiece of Luxury Living in Prestigious Highland Creek. Experience refined elegance in this custom-built executive home by Eesa Group, offering over 4,500 sq ft of luxurious living space on a deep 47 x 153 ft lot. Ideally suited for families, entertainers, or multigenerational living, this residence is nestled in the heart of Highland Creek, one of Toronto's most desirable communities. Step into a grand 10-foot ceiling foyer that opens to a sunlit, open-concept interior featuring wide-plank hardwood flooring, oversized windows, and seamless transitions throughout. The chef's kitchen is a true showpiece, complete with custom cabinetry, under-cabinet lighting, a striking 10-ft quartz island, high-end appliances. The great room features a dramatic floor-to-ceiling fireplace and tray ceiling, complemented by elegant formal dining and living areas. A main-floor office offers the flexibility to function as a fifth bedroom for guests or extended family. Upstairs, the spacious primary retreat boasts a spa-inspired 5-piece ensuite and an oversized walk-in closet. Each additional bedroom includes its own ensuite or semi-ensuite bath, ensuring privacy and comfort. The fully finished basement with a separate entrance offers two more bedrooms, a 3-piece bath, a large recreation room, and a rough-in for a kitchen, making it ideal for in-laws, a nanny suite, or rental income. Outside, the deep backyard holds incredible potential and will include a brand-new in-ground pool, to be completed by the seller just in time for summer enjoyment. This extraordinary home offers the perfect balance of luxury, space, and versatility, all within minutes of top-rated schools, parks, trails, and major commuter routes. (id:53661)
3203 - 180 University Avenue
Toronto, Ontario
An exceptional offering at Shangri-La Toronto, this one-bedroom and den suite on the 32nd floor spans 1,100 sq.ft. and features a 200+ sq.ft. private balcony with beautiful west-facing views, including the CN Tower. One of the most sought-after and functional layouts in the building, the suite showcases floor-to-ceiling windows that flood the space with natural light. The spacious living and dining areas flow seamlessly around a sleek Boffi kitchen outfitted with Miele and Sub-Zero appliances, and an island perfect for cooking and entertaining. The generous primary bedroom comfortably fits a king-size bed and offers direct access to the balcony while enjoying the stunning west views. A walk-in closet provides practical storage, while the marble-clad four-piece ensuite offers a spa-like environment with heated flooring, a large soaker tub, and a seven-head Kohler DTV shower. A separate den with sliding doors provides flexibility for a private home office, cozy TV room, or potential second bedroom. Residents enjoy access to world-class amenities, including 24-hour concierge and security, optional valet parking, a 24-hour fitness centre, indoor pool, sauna, and steam rooms all in the heart of Downtown Toronto. (id:53661)
#733 - 20 Inn On The Park Drive
Toronto, Ontario
Luxury New Condo 2 +1 Bedrooms 2 Bathrooms Suite Developed By Reputational Builder Offers 993 Square Feet Of Living Space, 5 Mins Walking To Future RT Stop, Surrounded By Edwards Gardens Enjoy You Biking, Running, Walking... All Rooms Facing South, Unobstructed View With A Spacious And Private Terrace, Open-Concept Floor-To-Ceiling Windows With New Covers... (id:53661)
4603 - 10 York Street
Toronto, Ontario
*View Video Tour!* Step into the sky at TEN YORK, Suite 4603 - a stunning 2 bedroom, 2 full bath residence offering front-row views of downtown Toronto's iconic skyline. This preferred corner suite features an 830 sq ft interior + balcony in a smartly designed split-bedroom layout that balances privacy with open flow. Framed by floor-to-ceiling glass, the suite is filled with natural light and sweeping city panoramas. Inside, every detail is refined and purposeful. Finishes are clean, modern, and quietly luxurious in a timeless neutral palette. Smart home technology and keyless entry add ease and security to daily living. Practical touches include a proper-sized open-concept living/dining area, a sleek European-style kitchen, and a primary bedroom with walk-in closet and 4-piece ensuite. Freshly painted in a soft Benjamin Moore neutral, and impeccably maintained - this suite shows like a model home. Outside, sleek architectural lines reflect the standard set by Tridel, one of Canada's most awarded builders known for their quality workmanship and five-star amenities. From the elegant lobby to the Shore Club amenities, every detail at TEN YORK speaks to sophistication and elevated design. Need to clear your mind? Take a swim with a view of the CN Tower. Want to host friends? Theres a stylish party space for that. Ready for a serious workout? Choose between the sprawling gym, spin studio, or yoga room. Guests staying over? There's ample visitors parking underground. And the location? You're at the centre of it all with Scotiabank Arena, Harbourfront, Union Station, Rogers Centre, and the Financial and Entertainment Districts just moments away. Grocery shopping is easy at Longo's across the street, while the city's best dining, shopping, and cultural spots all within reach. That's not all - parking & locker are included and with seven high-speed elevators serving this level, you're never waiting long to reach the comfort of your suite. (id:53661)
1024 - 111 St Clair Avenue W
Toronto, Ontario
Live In Luxury At The Imperial Plaza! No wasted space, just under 700sf, 1 Bedroom Plus Den Floorplan. Den Is A Separate Room & can be used A second bedroom. 10 Ft Ceilings And Laminate Flooring Throughout. Resort Style Amenities Incl: Gym, Concierge, Theatre, Billiards, Golf Simulator, Squash/basketball Courts, Indoor Pool, hot tub Sauna, Sound Studio, & bbq area. On The Ground Floor You Will Find Longos, Starbucks, And Lcbo. Just steps from TTC, top of the line schools, parks, and restaurants. A true gem in the heart of midtown Toronto. Parking and Locker included in the rent. (id:53661)
803 - 72 Esther Shiner Boulevard
Toronto, Ontario
Bright South View 1 Bedroom Plus Den Unit In LUXURY Tango 2 Condos, Developed by Concord Adex, 10 Years New, 681 Square Foot + 47 Square Foot Balcony, Large Den Can Be Used As 2nd Bedroom, Spacious Rooms, Large Storage Closet & Terrace, Extra Wide Parking Spot For Easy Parking, Located In Premium Location of North York, Close To Hwy 401/404, Walking Distance To Subway, Ikea, & Canadian Tire. (id:53661)
2208 - 5 Soudan Avenue
Toronto, Ontario
The Art Shoppe Condos! One Bedroom Plus Media Unit With 9 Ft Ceiling! Live In Modern Luxury Right At Yonge And Eglinton, The Heart Of Midtown! Amazing Amenities Include A Gym, Party/Media Room, Rooftop Infinity Pool, 24- Hour Concierge And More. Grocery Store Opening On The Ground Level Once Complete. Just A 2 Minute Walk To The Yonge/Eglinton Subway Station, Restaurants, Bars, Movie Theater And Shopping. The unit will be professional cleaned. (id:53661)
302 - 170 Avenue Road
Toronto, Ontario
**Enjoy Timeless Style and Design** Experience refined living in this 1-bedroom condo at Pears on the Avenue Condos, built by Menkes. Perfectly positioned just steps from the heart of Yorkville, this residence offers a peaceful retreat from city life. Your personal sanctuary in the heart of one of Toronto's most desirable neighbourhoods. Featuring expansive windows, quartz countertops, premium built-in Miele appliances, engineered hardwood floors, 9-foot ceilings, and an open balcony with tranquil views, this home is designed with both elegance and efficiency in mind. The buildings exceptional amenities cater to your every need: enjoy 24/7 concierge service, a luxurious indoor pool with private cabanas, a hot tub, a state-of-the-art gym, and a breathtaking rooftop lounge with BBQ area. Guest suites and visitor parking complete the offering, ensuring convenience and comfort at every turn. With acclaimed restaurants, boutique shopping, and the TTC just steps away, Pears on the Avenue offers a seamless blend of luxury, convenience, and urban sophistication--all with an impressive Walk Score of 98. (id:53661)
3752 Portage Bay Road
Ramara, Ontario
Lakeside Living on Lake Couchiching Your Year-Round Waterfront Retreat Welcome to 3752 Portage Bay Road, a beautifully updated 3-bedroom, 2-bathroom cottage offering over 1,400 sq. ft. of finished living space and 50.15 feet of pristine waterfront on the sought-after Trent-Severn Waterway. Set on a quiet, dead-end road in a warm and welcoming community, this turnkey haven is just 5 minutes from Casino Rama, 10 minutes from Washago, and only 90 minutes from the GTA, perfect for both weekend escapes and year-round living. Step inside to discover a bright, low-maintenance interior featuring: A refreshed kitchen with stainless steel appliances, a built-in microwave, and a dishwasher. An open-concept main level with vinyl plank flooring, a cozy propane fireplace (2019), a private primary bedroom with an ensuite bath, and an updated main-floor bathroom. Downstairs offers a walkout to the lake, two additional spacious bedrooms, a second full bathroom, a laundry area, and a revamped recreation room with pot lights, an exposed ceiling, and plenty of space to relax or entertain. Enjoy comfort in every season with heat & A/C pumps (2019), a propane BBQ hookup, a new water softener, and an updated water heater. Step outside and take in the breathtaking views from the large deck, or gather around the shoreline for beautiful sunsets, featuring a stone patio (2024), the perfect spot for summer nights by the water. Additional features include a detached garage, a low cottagers' association fee, and a fully furnished home that comes equipped with appliances, bedding, housewares, and a dock. Whether looking for a peaceful retreat or a permanent home, this waterfront gem offers the perfect blend of comfort, community, and natural beauty. Make lasting memories at the lake, your cottage life starts here! (id:53661)
Mor011 - 1336 S Morrison Lake Road
Gravenhurst, Ontario
INTRODUCING THE GETAWAY! Big Cottage Dreams. Small Weekly Payments! Introducing a most affordable resort cottage, perfect for first-time buyers or families just starting their vacation ownership journey. Priced irresistibly, this charming 2-bedroom, 1-bathroom resort cottage comes fully furnished and move-in ready, offers 396 square feet of bright, beautiful space to enjoy spring, summer, and fall across any Great Blue Resort. It even includes a spacious 1020 deck with aluminum rails, perfect for relaxing outdoors with the family. With financing available your dream of cottage ownership is closer than ever. Whether you're escaping the city for weekends or spending entire seasons lakeside, this brand-new resort cottage model is your affordable key to 3-season resort vacation living. *For Additional Property Details Click The Brochure Icon Below* (id:53661)
7248 Casey Street
Niagara Falls, Ontario
Welcome to this beautiful home offering exceptional income potential or the perfect setup for an in-law suite, located in Niagara's highly desirable North End! This spacious home boasts 3 bright bedrooms and a full bath on the main floor ideal for comfortable family living. The lower level features a private entrance, along with its own kitchen, bathroom, bedroom, and living area perfect for rental income or accommodating extended family. Conveniently located near schools, parks, shopping, and with a bus stop just steps away, this property blends comfort, flexibility, and convenience in one of the city's most sought-after neighbourhoods. (id:53661)
42 Barron Boulevard
Kawartha Lakes, Ontario
Welcome to a rare opportunity to own a beautifully maintained detached bungalow, few steps from the scenic Scugog River. With 2 spacious bedrooms, 2 full bathrooms, and a double car garage, this home is ideal for retirees, digital nomads, or anyone seeking a tranquil, nature-inspired lifestyle. Sunlight streams through large windows dressed with California shutters, illuminating every corner with warmth and charm. Lightly lived in, the home feels fresh, airy, and ready for your personal touch. Inside, you'll find a thoughtfully designed layout that flows effortlessly from room to room. The open-concept living and dining area offers a comfortable space to relax or entertain, while the well-equipped kitchen combines style and functionality for everyday ease. Step outside and nature becomes part of your everyday life. Whether you're sipping coffee on the patio, birdwatching, kayaking, or simply taking in the gentle river sounds, the backyard is a peaceful retreat that connects you to the beauty of the outdoors. Tucked away from the city's hustle, yet just minutes from local shops and amenities, this home offers the perfect balance of privacy and convenience. (id:53661)
Lt24 Con 4 Sydenham
Meaford, Ontario
Don't miss this one!!! A beautiful 52.44 acre lot; flat farmland - all lush grass, excellent for farming, pasture and hay ( deep topsoil in its entirety); no bush; 3 creeks run through it at the top end; road access with gate entrance; the whole of the perimeter is fenced with cedar rail and wire; stunning, panoramic views; exceptional property to build, live and farm in a great location near Woodford; Anybody thinking of a horse farm - this is the place!!! 20-minute drive to Meaford; Owen Sound, ski hills, beaches, etc. (id:53661)
159 Fletcher Circle
Cambridge, Ontario
Welcome to this beautiful, 3-Bedroom Home, complete with a fully finished walk-out basement, with a huge rec room and extra bathroom, included for your use! The main floor boasts an open-concept Living Area, with an eat-in kitchen and spacious living room featuring a cozy gas fireplace! Walkout to a Wood deck, offering easy access to the backyard. A Separate Dining Room for family meals, and a convenient powder room finish off the main floor. Upstairs you'll find a bright and spacious Primary Bedroom, with a large ensuite featuring a soaker tub, stand up shower and walk-in closet. Bedrooms 2 and 3 offer generous closets and share a convenient Jack and Jill Bathroom! The fully fenced backyard is great for children to play in, and the extended driveway and attached garage provide ample parking! Located in the sought-after Hespeler Area, this home is close to the 401, Schools, Parks, Shopping etc. A great family home! Utilities extra. (id:53661)
Lt 22 Kirkfield Road
Kawartha Lakes, Ontario
Escape to complete privacy with this beautiful 1-acre vacant building lot, perfectly positioned and surrounded entirely by open farm fields offering unobstructed views and no immediate neighbors. This unique setting provides the ultimate in peaceful rural living, ideal for those looking to build a private country home or weekend retreat. Measuring approximately 208 feet by 208 feet, the lot is cleared, dry, and ready for development. A driveway is already in place, and hydro is conveniently available at the road, reducing upfront building costs and simplifying your construction timeline. Located just 4 km south of the town of Kirkfield on the west side of Kirkfield Road, this property offers the perfect balance of seclusion and accessibility. Enjoy easy access to local recreation, with Mitchell Lake just 10 minutes away and Balsam Lake only 15 minutes from your doorstep. Whether you're planning a custom home, a cottage getaway, or a long-term investment, this rare offering combines privacy, location, and build-readiness in the heart of Kawartha Lakes. (id:53661)
24 Richmond Street W
Kawartha Lakes, Ontario
Located just over 6 km north of Kirkfield and moments from Mitchell Lake, this nearly half-acre vacant building lot offers a peaceful setting and excellent potential for your future home or recreational retreat. Backing onto a wooded area, the property provides added privacy and a natural backdrop, perfect for nature lovers or those seeking a quiet escape. The lot is fully fenced and gated, with a completed driveway and culvert already in place. A small on-site shed provides convenient storage during construction or weekend visits. Hydro is available at the road, making this a great candidate for a build-ready project. Please note: the neighboring garage to the east encroaches approximately 18 inches onto this lot. Recreational amenities are abundant in the area, with close proximity to the Trent-Severn Waterway, the historic Kirkfield Lift Locks, Balsam Lake, and a network of snowmobile and ATV trails all within easy reach for outdoor enthusiasts. As with most rural properties in the area, a well and septic system will be required. This property offers a great opportunity to build in a scenic and desirable part of Kawartha Lakes, whether for a full-time residence, seasonal getaway, or investment. (id:53661)
2311 - 90 Absolute Avenue
Mississauga, Ontario
Welcome to the Absolute Gated Community! Bright, Spacious 1 Bedroom with Parking & Locker & Large balcony with Panoramic Clear Views and High Ceilings throughout (9 Ft). Freshly painted.Central Location! Close To Square One, Walking Distance To Public Transit, Schools, Shopping Centre. Building Amenities Include: 30,000 S.Ft Rec.Centre, Indoor & Outdoor Pool, Tennis Court, Security Guard, Gym, Spa, Theatre, Bbq, Basketball & Volleyball Squash, Badminton and Guest Suites. (id:53661)
1445 Laurier Avenue
Milton, Ontario
PRESTIGIOUS CLARKE NEIGHBOURHOOD HOME WITH LEGAL BASEMENT APARTMENT! Welcome to this stunning, fully upgraded home including 6 parking spaces, a legal basement apartment with appliances, and two separate laundry rooms. Perfectly blending style, space, & versatility, this property is ideal for both families & investors. The grand entry way opens to a bright & inviting main level with hardwood floors & 9-foot ceilings. The open-concept living & dining area features custom built-ins & a gas fireplace. The spacious eat-in kitchen boasts granite countertops, stainless steel appliances, a breakfast bar, & a generous amount of cupboard space. Convenient backyard access from the kitchen makes it an excellent space for entertaining with a custom stone patio, gorgeous gazebo & gardens. The spacious second level features a bonus family room, play room or home office. The primary suite spans the width of the home, with double closets & a luxurious 5-piece ensuite with double vanity & soaker tub. Two additional spacious bedrooms, 4-piece main bathroom & laundry room complete the upper level. California shutters adorn the windows throughout. The finished basement is a legal 1-bedroom apartment with open concept kitchen, 3 piece bath with glass shower, laundry & separate walk-up entrance. Ideal for rental income or multi-generational living. There is ample parking for 6 vehicles with a double driveway with custom stone work & double garage, with inside access. This property is perfectly situated near desirable schools, parks, trails, shopping, restaurants, hospital, transit & highways. Quick possession available. Don't miss your chance to own this move-in ready home! (id:53661)
230 Harold Dent Trail
Oakville, Ontario
Welcome to Your Ideal Family Retreat in the Heart of the Prestigious "Preserve" Community! This stunning Mattamy-built Freehold Townhouse End-unit offers the perfect blend of luxury, comfort, and functionality across 1,871 sq ft of beautifully designed Living Space with a Double-Car garage. 9 foot Ceilings on both the Main and 2nd floors, this bright and airy home is thoughtfully laid out to suit Modern Family Life. Featuring 4 spacious Bedrooms, 3 full Bathrooms and 1 Powder room, this Home has Space for Everyone. The main floor includes a Versatile Bedroom with a Walk-in closet and 4-piece Ensuite ideal as a Guest room, Office, or In-law Suite. The convenient Laundry room is also located on this level. Upstairs, enjoy Open-concept living with a large Modern Kitchen boasting Quartz Countertops, a Central Island, and Premium BOSCH Stainless Steel Appliances. The Dining area leads directly to a Private Terrace, perfect for your Morning Coffee, Gardening, or Entertaining Guests. A bright Family room (which can double as an Office) and Powder room complete this level. The Primary Bedroom features elegant Double Doors, a Walk-in closet, and a private 4-piece Ensuite. The third floor offers two additional Bedrooms and a full Bathroom perfect for Children or Guests. Additional highlights include a Double-car Garage, a functional Layout throughout, and friendly Neighbors. Enjoy easy access to Top-ranking Schools, Parks, nature Trails, Shopping, Public Transit, Highways, and the Future Community Center & Library. This Exceptional Home is Move-in Ready !!! Do not miss Your Chance to Live in One of the Most sought-after Neighborhoods in Town. (id:53661)
33 Yonge Street N
Springwater, Ontario
This charming and welcoming 2-bedroom, 1-bathroom bungalow offers cozy charm and modern convenience in the heart of Elmvale, a warm and welcoming family-oriented community. Thoughtfully designed with an open-concept layout, it offers a bright and airy living space ideal for both relaxing and entertaining. The attached garage with inside entry leads into a practical mudroom, adding to everyday convenience. Step outside to a fully fenced backyard that provides plenty of privacy perfect for quiet evenings, gardening or letting kids and pets play freely. With thoughtful touches throughout, this home is as practical as it is charming. Located just steps from all of Elmvales amenities and central to parks, scenic trails, ski hills, beaches, and more, its the perfect spot to enjoy both everyday comforts and year-round adventures. (id:53661)
388 Edgehill Drive
Barrie, Ontario
Great opportunity for a contractor or renovator. Welcome to this rare find on a large 70 x 214 foot in town lot. Endless opportunities await with some vision and creativity this could be a true gem. There is a seperate double car garage as well as several out buildings. Create a wonderful family home or perhaps if allowed a duplex or a Granny Flat to the large rear yard. Home is currently heated with oil but there is Natural Gas on the road. Currently the home has 3 bedrooms and 1 bath. Partially finished basement and laundry facilities. (id:53661)
1705 - 9085 Jane Street
Vaughan, Ontario
Welcome to Park Avenue Place Condos! This Rare 1+Den Suite Also Features A Bonus (Sun) Room! Ideal For Professionals & Couples (Need 2 Home Offices? No problem!). This Suite Has 9 Ft. Ceilings, Laminate Floors Throughout and 2 Bathrooms. The Large Kitchen Features Quartz Countertops, A Centre Island With Storage And An Upgraded, Full Size Fridge. The Primary Bedroom Has A Walk-In Closet, Ensuite Bath & Custom Blinds. 1 Parking & 1 Locker Included! Quiet South Exposure! Park Avenue Place Is A Luxurious Building Close To All Amenities, Public Transit, Vaughan Mills Mall and Hwys 400 & 407. Amenities Include Concierge & Security Guard Service, Gym, Landscaped Terrace With BBQs, Theatre Room, Resident's Lounge/Party Room and Multiple EV Charging Stations. (id:53661)
5 Hoard Avenue S
New Tecumseth, Ontario
** Priced to Move - Unbeatable value ** If you've been watching the market and waiting patiently for the right home at the right price, THIS IS IT!! This charming semi-detached offers incredible value in one of Alliston's most family-friendly, community-oriented neighbourhoods - a rare find in today's market. Perfectly priced for first-time buyers, downsizers, or anyone looking to get more for less, this home proves that affordability doesn't mean sacrifice. The home features a renovated kitchen, finished basement with cozy heated floors, and carpet-free, low-maintenance flooring throughout. Its a smart layout with just the right amount of space - easy to clean, easy to maintain, and perfect for everyday living. Outside, enjoy a fenced backyard and newer deck, great for BBQs and relaxing evenings. The location is the cherry on top. Walking distance to school, and close to a community park with splash pad. Across the road - golf, rec centre & ice rinks. The home could use a little cosmetic TLC and a fresh coat of paint in some areas, but thats your opportunity to personalize and build equity without breaking the bank. If you've been waiting for the right deal in a great area, this is your chance. Don't miss out - try your offer today! (id:53661)
771 Roberts Road
Innisfil, Ontario
Welcome to 771 Roberts Road in Innisfil! This cozy 3-bedroom, 1-bathroom bungalow offers an incredible location just steps from Innisfil Beach Park and the popular Innisfil Dog Beach. With a multi-million dollar revitalization of the park currently underway, this is your chance to get into a growing lakeside community. The home features a functional layout with a large eat-in kitchen and a gas stove in the living room, adding warmth and character. With 129 feet of frontage, the spacious, park-like lot offers plenty of room to enjoy outdoor living or plan future possibilities. Enjoy views of Lake Simcoe from the street and easy access to waterfront recreation, all within a family-friendly neighbourhood. A great opportunity to own a well-located home in one of Innisfils most sought-after areasdont miss it! (id:53661)

