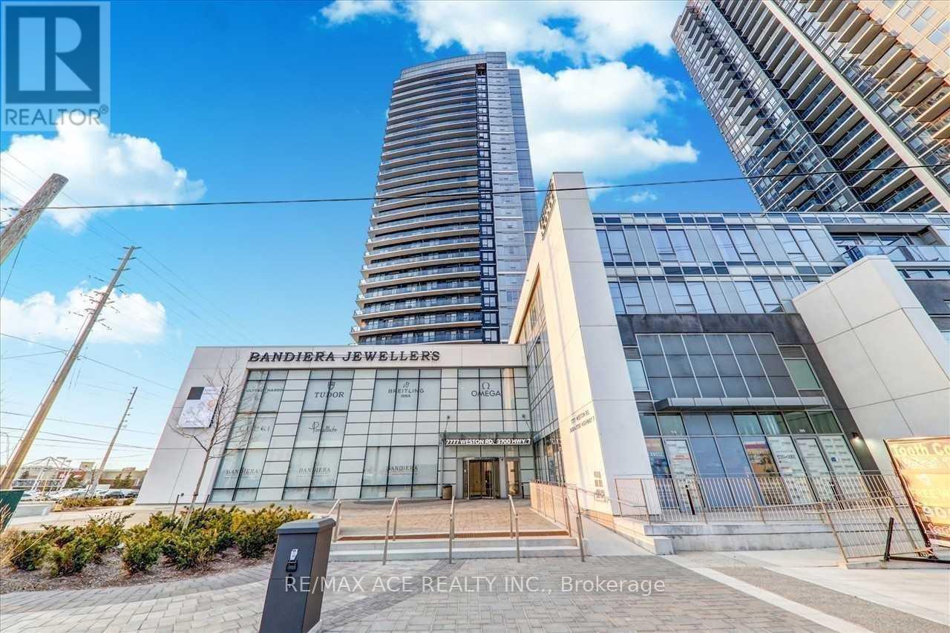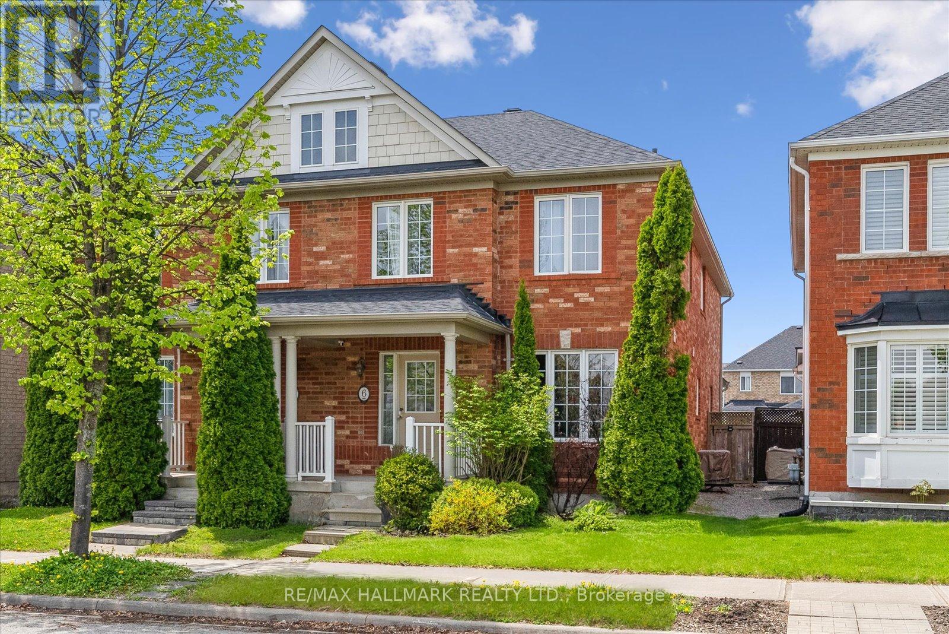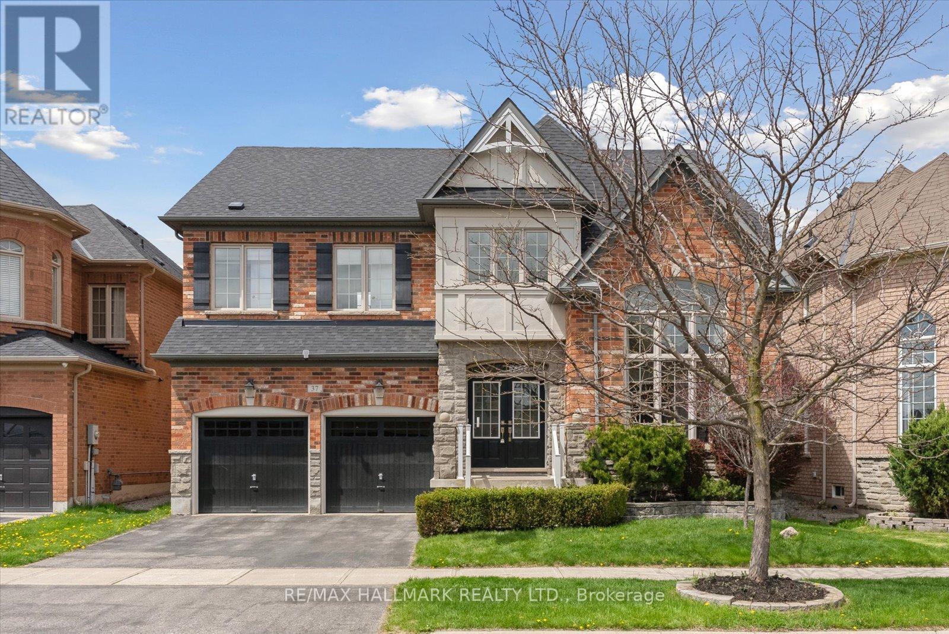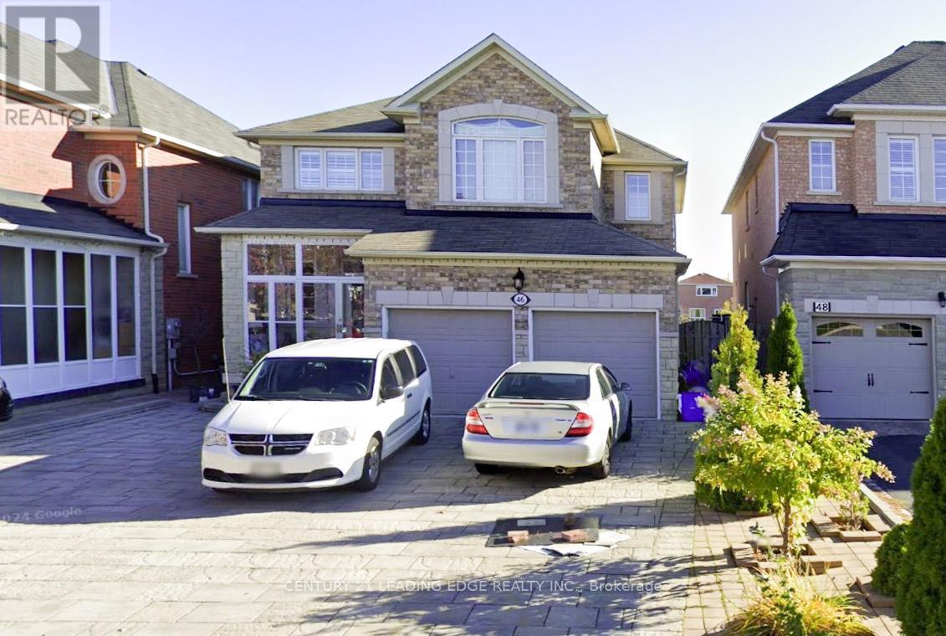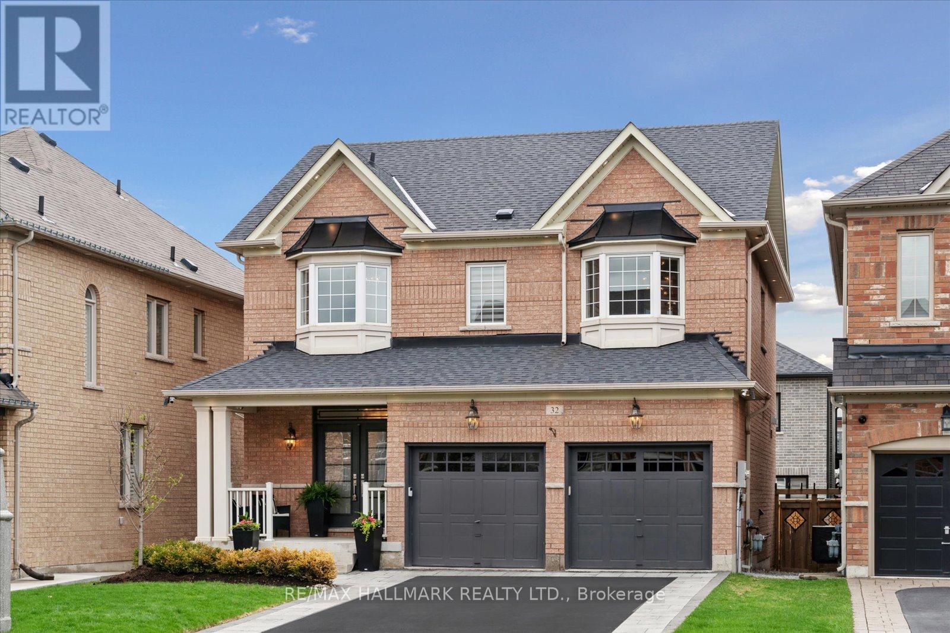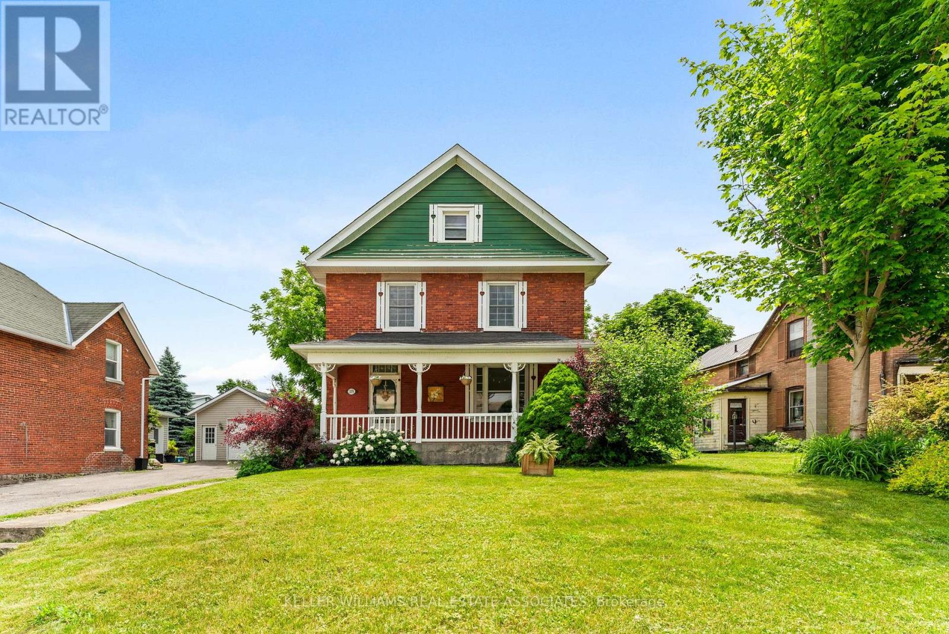2912 - 3700 Hwy 7 Road
Vaughan, Ontario
Welcome To This Prime Location Condo At Centro Square Condos. This Unit Features 649 Sqft Of Open Concept Living Space With A 50 Sqft Balcony Overlooking The Square. Boasting 10Ft Ceilings, Large Den, Modern Kitchen With Stainless Steel Appliances And Quartz Countertops. Just Minutes Away From Vaughan Metropolitan Centre, Restaurants, York University, Highway 400/401/427/407, Vaughan Mills And Much Much More. Pics From Previous Listing By The Same Agent. Tenant Responsible For Hydro. Knock Before Entering! Remove Shoes! (id:53661)
6 Calafia Street
Markham, Ontario
Welcome to this rare 4-bedroom, 3-washroom freehold semi-detached home nestled on a quiet street in the sought-after Cornell community. Offering 1,844 sqft of thoughtfully upgraded living space, this bright and spacious home boasts a practical layout perfect for family living. The main floor features upgraded flooring and a stylish kitchen complete with stainless steel appliances, tile backsplash, double sink, and sleek quartz countertops. Large windows throughout the home flood the space with natural light, creating a warm and inviting atmosphere. Upstairs, you'll find four generously sized bedrooms, including a primary suite with its own ensuite bath and walk-in closet. This well-maintained home offers the perfect blend of comfort and functionality. Located close to top-rated schools, parks, shops, and all essential amenities. Ideal for growing families seeking space and convenience. Don't miss this wonderful opportunity to own in one of Cornells most desirable neighbourhoods! **Newer upgrades: Roof (2022), gas stove, and second level flooring** (id:53661)
37 Maplebank Crescent
Whitchurch-Stouffville, Ontario
Welcome to this spacious and beautifully maintained 2-storey detached home, offering over 3,100 sq ft of total living space in the heart of Stouffville. Featuring 4 generously sized bedrooms, a double garage, and a finished basement, this home is perfect for growing families seeking comfort, functionality, and a strong sense of community. Step inside and experience elegant upgrades throughout, including coffered ceilings, crown moulding, and rich wood paneling. The main floor is complemented with a formal dining room and a bright den/office. The chef-inspired kitchen boasts quartz countertops, an extra pantry, and upgraded cabinets and tiles, seamlessly flowing into the bright and inviting family room complete with a fireplace, floor-to-ceiling windows, and walk-out to the backyard. Upstairs, each bedroom is filled with natural light and ample space. The primary bedroom with His/Hers closet and a beautiful spa-like ensuite with soaker tub. The finished basement adds versatility for recreation, a home gym, or extended family living. Outside, a professionally installed stone patio and spacious backyard create the perfect setting for kids to play, relaxing evenings by the fire pit, or entertaining under the stars. Nestled on a quiet, family-friendly street directly across from a park, this home is surrounded by great neighbours and is just steps to Barbara Reid P.S., Main Street shops, cafes, and scenic walking trails. Enjoy nearby access to Rouge Urban National Park, the library, community centre, and more. More than just a house, this is a warm, welcoming home in one of Stouffvilles most desirable neighbourhoods. (id:53661)
Bsmt - 46 Walford Road
Markham, Ontario
Welcome to 46 Walford Rd The Best Deal in Town! All Utilities Included. No Hidden Costs! This charming 1-bedroom basement apartment is located in a peaceful, family-friendly neighborhood and includes 1 parking spot. Perfectly situated close to Pacific Mall, Markville Mall, parks, schools, shopping, and Highway 407. Enjoy the convenience of being within walking distance to public transit. Great Location - Close to Everything. No Pets / Non-Smokers. Owner Lives Upstairs. Dont miss out on this affordable and comfortable rental opportunity! (id:53661)
Rg15 - 325 South Park Road
Markham, Ontario
Step into your next chapter in the heart of Markham, where every convenience is just outside your door and home feels like a sanctuary above it all. Perched on the lower penthouse level with a rare, unobstructed north-facing view, this bright and airy 1-bedroom + den suite invites you to slow down, take in the skyline, and truly relax. Inside, over 600 square feet of thoughtfully designed space welcomes you with 9-foot ceilings and a practical open-concept layout. The bedroom offers a peaceful retreat, with direct view of the balcony, which is perfect for morning coffees or unwinding under the stars. The versatile den flows seamlessly into the living area, ready to become your cozy media nook or inspiring home office. Beyond your suite, luxury amenities elevate everyday living: concierge 24hrs a day, a gym and indoor pool to recharge, and a party room and media lounge to host the moments that matter. Plus, visitor parking makes entertaining easy. Commuting is a breeze with quick access to major highways and public transit. And when you're ready to explore, you're steps from restaurants, shops, and vibrant city energy. One parking spot is included but with everything at your doorstep, you may find you rarely use your vehicle. Welcome home to effortless living in a location that has it all. (id:53661)
32 Maplebank Crescent
Whitchurch-Stouffville, Ontario
Welcome to this beautifully upgraded 2-storey detached home offering ample living space, nestled on a quiet crescent in a sought-after mature neighbourhood. With an exceptional layout and modern finishes throughout, this home is perfect for growing families seeking both comfort and style. Step inside the open concept living and dining area, complete with a cozy gas fireplace and charming bay window. The custom kitchen features granite countertops, LED lighting, and a luxurious Italian Carrara marble backsplash designed for both functionality and elegance. The upgraded main floor laundry room adds everyday convenience, while the beautifully finished, bright and spacious basement provides additional living and entertaining space. Upstairs, you'll find three generously sized bedrooms, each with large bay windows and spacious closets. The primary bedroom boasts an upgraded spa-like ensuite with a soaker tub, walk-in shower, and double vanity, your personal oasis at home. Enjoy the curb appeal of professionally landscaped grounds, complete with interlock stone, glass railings, lit steps, exterior pot lights, wired lighting, and irrigation, including flowerbed soakers and flowerpots. The backyard is perfect for entertaining or relaxing in a serene setting with no sidewalk out front and ample driveway space leading to a double garage. Tech-savvy features include smart lights and switches, a Nest thermostat, and a wireless camera system for added peace of mind. Ideally located steps from two parks and within walking distance to Barbara Reid Public School, this home is also close to Longos, Rexall, GoodLife Fitness, shops, restaurants, Main Street Stouffville, and the Lincolnville GO Station. Don't miss this opportunity to own a truly turn-key home in one of Stouffville's most desirable communities! (id:53661)
1379 Killarney Beach Road
Innisfil, Ontario
Welcome to 1379 Killarney Beach Rd, a beautifully maintained 2.5-storey home in the heart of the growing Village of Lefroy. Zoned residential, or commercial this property is the ideal home based business location. With Bell Fibre to the home, and a large carriage house/barn the opportunities are endless for a live and work situation. This home boasts 5 bedrooms, 3 bathrooms, and approximately 1,846 sq. ft. of living space, offering the perfect blend of historic charm and modern comfort. This home is well built with solid wood, better brick, and thick walls. Step inside to find soaring ceilings, large windows, and elegant baseboards & trim that showcase the character of this timeless beauty.This home has all the space you need. The main level boasts a cozy yet functional layout, featuring a stylish kitchen with upgraded quartz countertops and a convenient wet bar leading to the 2pc powder room. The second level hosts 4 spacious bedrooms and a 3pc bathroom, while the third level is a true retreat - the massive primary suite. This private oasis includes a luxurious 5pc ensuite with a jacuzzi tub, sauna, and walk-in shower. The unfinished basement offers additional storage or potential future living space. . Enjoy the best of both worlds - historic charm with modern comforts, including forced air gas heating and AC. Located within walking distance to Lake Simcoe, this home offers a peaceful lifestyle while still being just 15 minutes from Barrie, Highway 400, and all major amenities. 2 public schools are a short walk away. (id:53661)
Bsmt - 36 Windward Crescent
Vaughan, Ontario
Newly Finished Large 1200 Sq Ft Basement with Separate Entrance in High Demand Vellore Village of Vaughan. Jane and Major Mackenzie, Close to All Shopping Amenities and more. Basement Has Breakfast Area, Kitchen, 2 Bedrooms, and Brand New Washroom. Modern Look, Separate Entrance and Laundry, Tenant to Pay 30% Utilities. 1 Parking Only. (id:53661)
23 Vern Robertson Gate
Uxbridge, Ontario
Welcome to the pinnacle of modern living at this exquisite 2400sqft *End Unit Townhouse* accented with top-of-the-line finishes. Marvel at the lofted ceiling area in the living room, that seamlessly connects the ground floor to the second level, amplifying the sense of space & airiness. With 4 beds and 3 baths, including a main floor primary suite, this home offers the utmost in convenience & versatility. Experience the joy of everyday living bathed in natural light, courtesy of expansive windows. Whether entertaining guests or simply unwinding after a long day, the open-concept design ensures effortless flow & connectivity between living spaces. For the discerning chef, the gourmet kitchen awaits, equipped with modern appliances, ample storage, & sleek stone countertops. Beyond the confines of this exquisite abode, embrace a lifestyle defined by convenience and tranquility. Explore the vibrant community of Uxbridge, with its charming shops, scenic parks, & trails just moments away. **EXTRAS** *Premium Corner Lot * 2400 SqFt Above Grade * Walkout Basement - Fit for Separate Apartment or Bright & Open Rec Room * Double Car Garage + 2 Car Driveway * Upgraded Finishes * Main Floor Laundry * Open & Flowing Layout * Upgraded Fixtures* (id:53661)
517 Old Harwood Avenue
Ajax, Ontario
Welcome to this stunning 3-storey townhouse in the heart of Ajax, built in mid-2022 and offering approximately 2,100 sq. ft. of beautifully upgraded living space. Featuring 3 spacious bedrooms upstairs and a brand-new finished basement that can function as a 4th bedroom, office, or rec room, this home is designed to meet the needs of modern families.Enjoy dual entry, a convenient main floor family room, and direct access to the garage. On the second floor, the fully remodelled kitchen boasts brand-new cabinets, elegant quartz countertops, and flows into an open-concept living/dining area with walkout to a private balcony perfect for relaxing or entertaining.The home has been extensively updated with new pot lights throughout, a new A/C system (2025), and completely renovated bathrooms featuring upgraded vanities, sinks, fixtures, and touch-control LED mirrors that add both function and style (2025).Upstairs, you'll find a primary bedroom with ensuite, plus two additional well-sized bedrooms with W/I closet in the second bedroom. The finished basement includes a cold room and provides additional living flexibility.With $150,000+ in upgrades, this move-in-ready home stands out in the desirable Hilltop community. It also includes parking for two vehicles (garage + driveway) and is just steps from shops, restaurants, parks, and a 5-minute walk to Durham Transit.A modern, well-located home with high-end finishesthis is Ajax living at its best! (id:53661)
906 Kicking Horse Path
Oshawa, Ontario
Spacious & modern freehold townhouse for lease in a sought-after North Oshawa neighbourhood perfect for growing families. Perfectly located just minutes from Ontario Tech University, Durham College, and Trent University, this home offers unmatched convenience. The bright, open-concept design features a large kitchen with granite countertops, stainless steel appliances, a double sink, and walkout to a private balcony great for everyday living or entertaining. Upstairs, enjoy three large bedrooms with double-door closets, including a primary suite with a walk-in closet and a 4-piece ensuite featuring a relaxing soaker tub. The ground level includes a rare fourth bedroom with a private 4-piece bathroom, ideal for guests or in-laws. With no neighbours behind and visitor parking just steps away, this home offers both privacy and ease. Situated on the Whitby border in a growing, family-friendly community close to parks, shopping, transit, and major highways. (id:53661)
505 Danforth Avenue
Toronto, Ontario
Incredible opportunity to acquire a fully built-out, vacant restaurant setup in the heart of Toronto's Danforth corridor. This asset-only sale includes not only a full range of commercial kitchen equipment but also valuable leasehold improvements offering major savings in buildout costs and time-to-launch. Licensed for 124 seats inside plus 12 on the patio, with a flexible dining layout, service bar, and garage-style glass door opening onto the street. The space has been professionally outfitted and is turnkey-ready, including a hood system, walk-in cooler, dual stock pot burner, flat-top griddle, 6-burner range, fryers, line fridges, freezers, and dishwasher all included AS IS. Ideal for ghost kitchens, dine-in restaurants, concept kitchens, or sports bar concepts. Steps from transit, surrounded by dense residential, and located on one of Toronto's busiest commercial strips. Benefit from year-round pedestrian traffic and major seasonal exposure during the Taste of the Danforth Festival. Lease runs until October 31, 2025. Current Base Rent is 6250 and TMI is 2949 per month Before taxes. Flexibility to negotiate new lease terms directly with landlord. A rare opportunity to acquire high-value infrastructure and leasehold improvements at a fraction of the cost of building new in a top-tier location. All pictures are taken when business was running. Flexible closing available. Do Not Miss This Opportunity! (id:53661)

