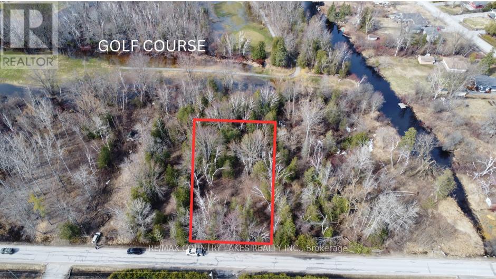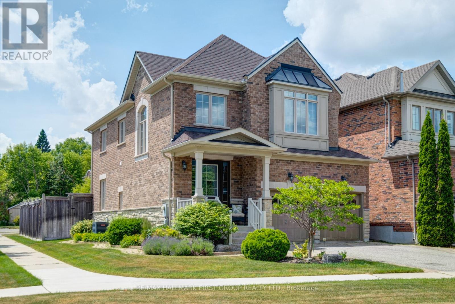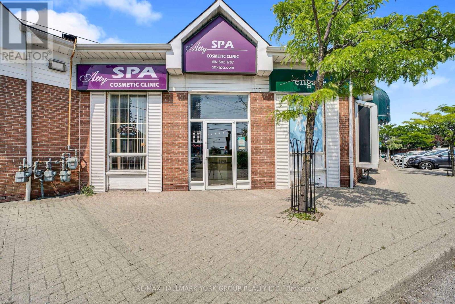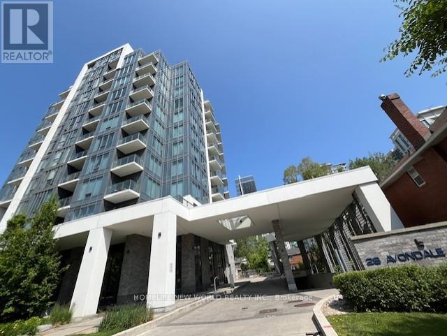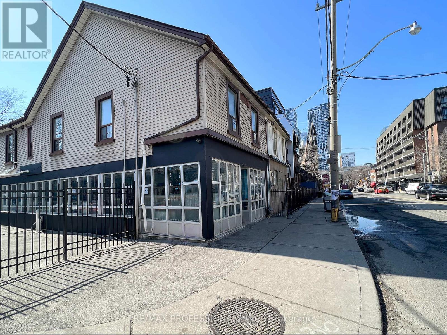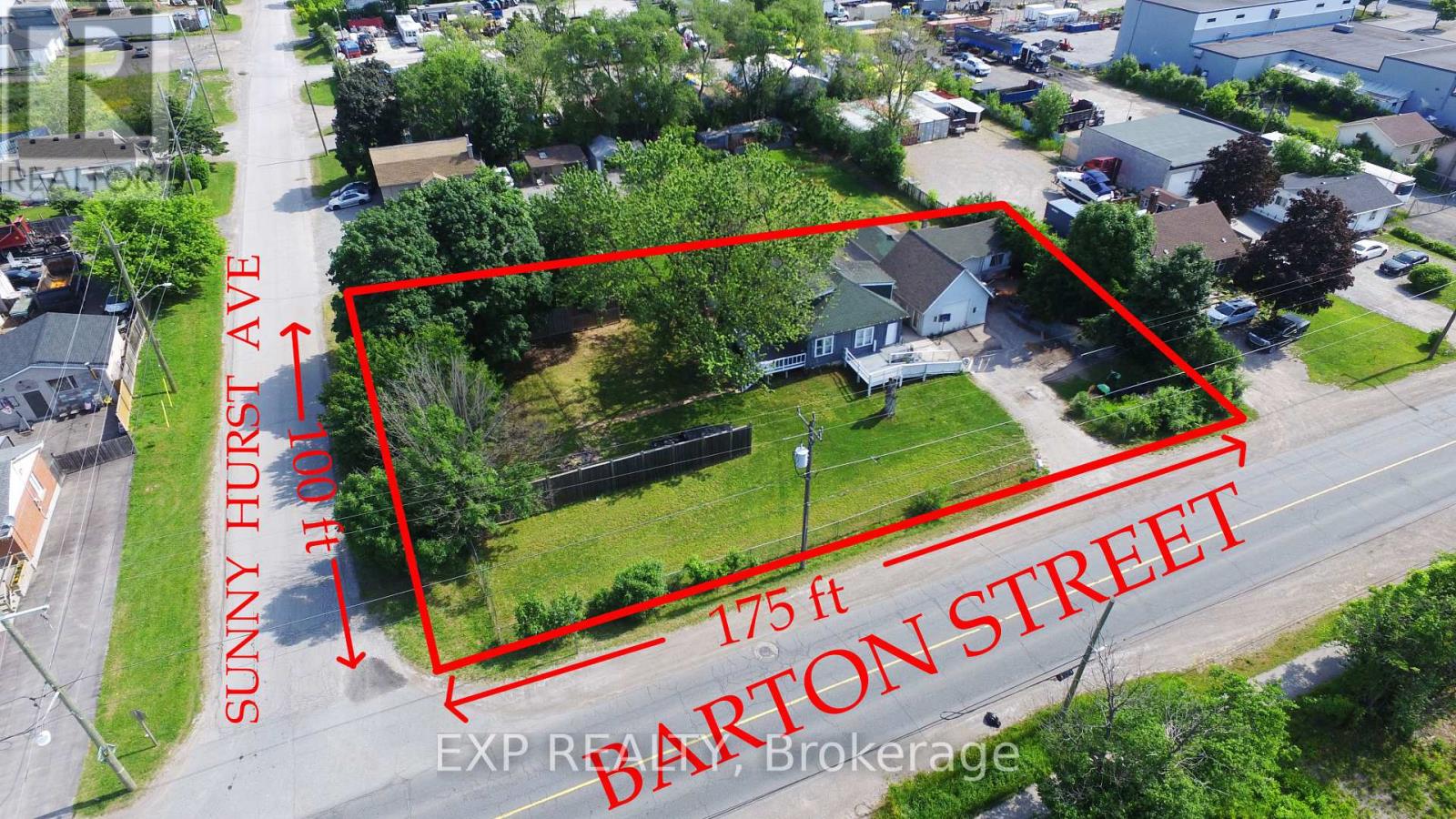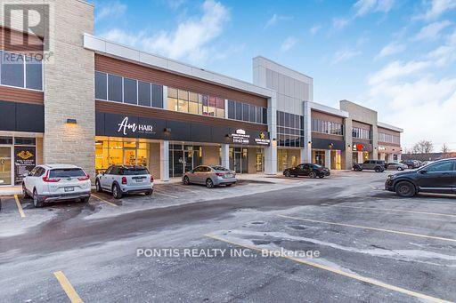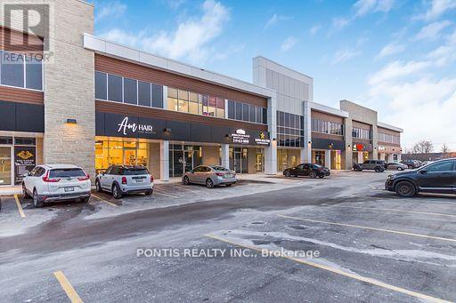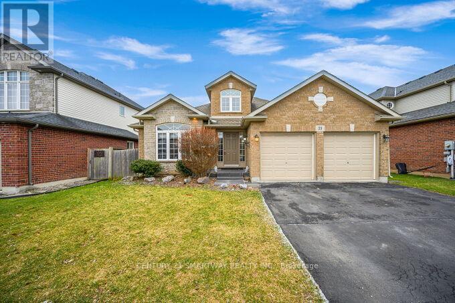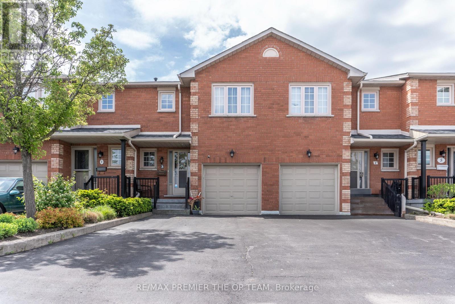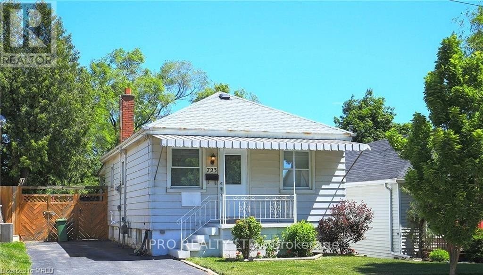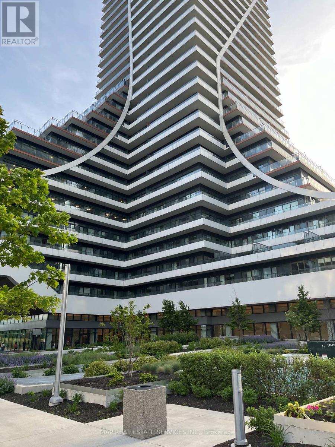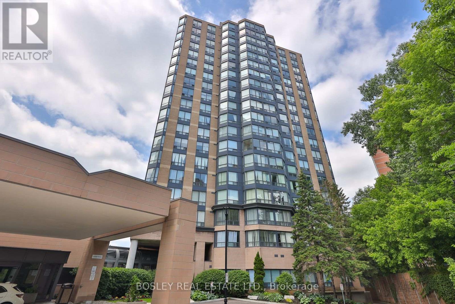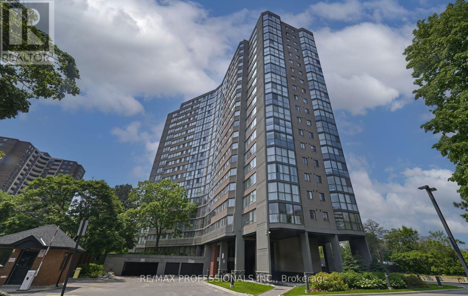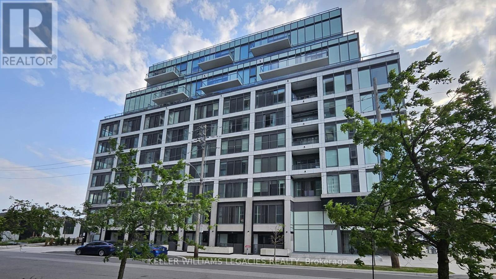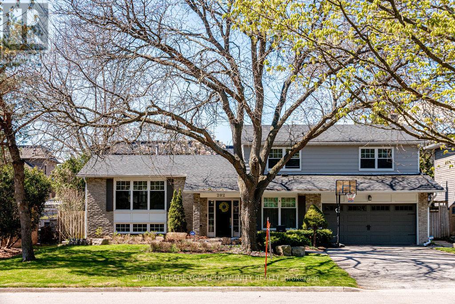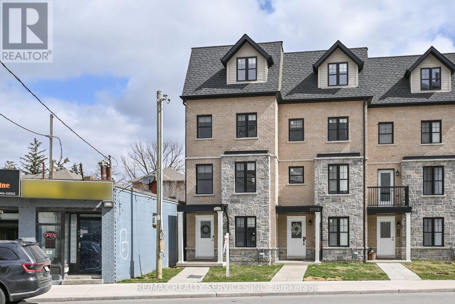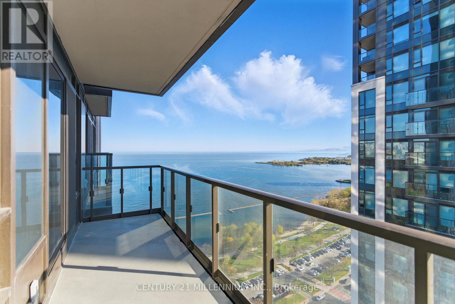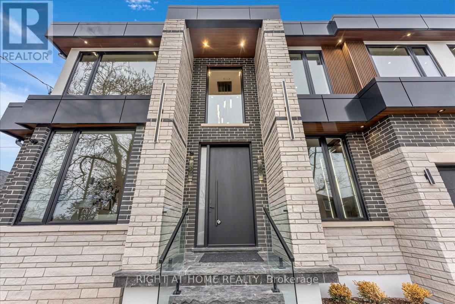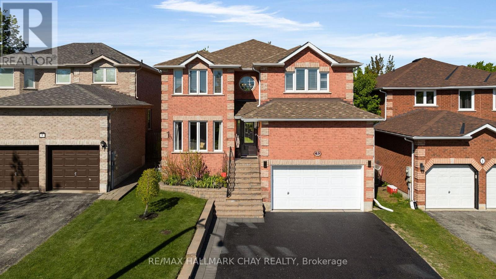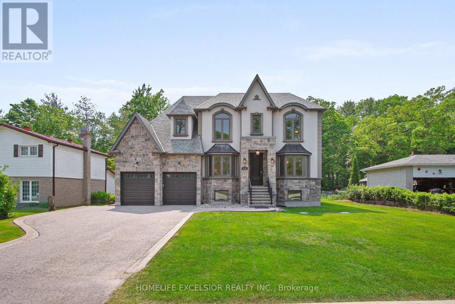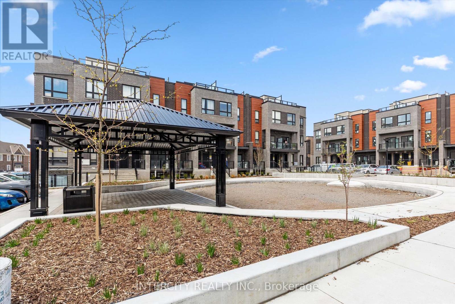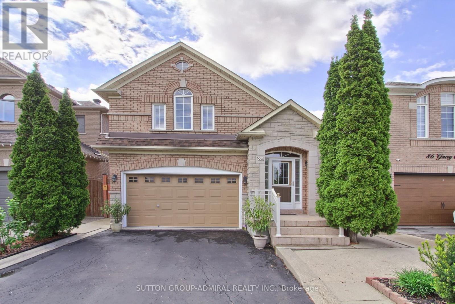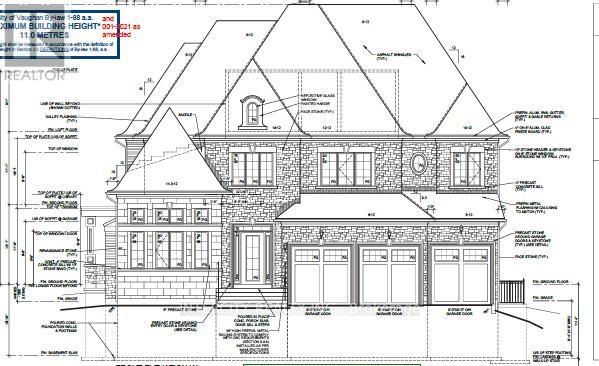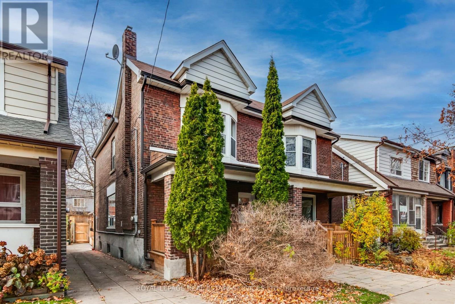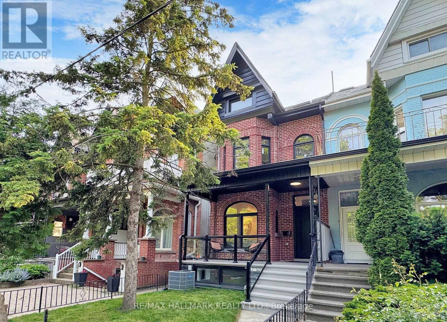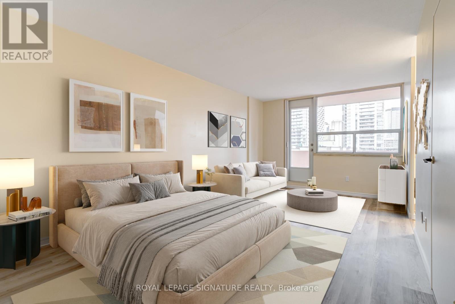5215 - 950 Portage Parkway
Vaughan, Ontario
Welcome Home! Discover this stunning condo located in the highly sought-after area of the Greater Toronto Area(GTA).Well maintain unit with 2 Bedrooms and 2 Full Baths. Open-concept living space, where modern design meets comfort. The beautiful layout features a spacious living area, a modern kitchen with high-end appliances, Large windows fill the space with natural light. Situated in the heart of Vaughan, This condo offers access to all the amenities. Shopping centers, Universities. Enjoy Great Area Amenities Such As Amazing Restaurants, Movie Theaters & Outdoor Green Space. YRT, and Bus Terminal, Highway 7,400 and 407. (id:53661)
1203 - 8501 Bayview Avenue
Richmond Hill, Ontario
Welcome to Bayview Towers, a sought-after address in the heart of Richmond Hill! This bright and beautifully renovated suite boasts over $130K in upgrades and offers approximately 1,216 sq. ft. of luxurious living space. Featuring a well-designed split 2-bedroom layout with 2 full bathrooms, this unit is perfect for both comfort and privacy. The spacious sunroom seamlessly flows into the living room and opens to a private balcony with breathtaking unobstructed southern views including a clear view of the CN Tower! The primary bedroom features a walk-in closet and a stylishly updated ensuite. Highlights include new wide plank vinyl flooring throughout, a designer fully renovated kitchen with soft-close cabinetry, new black matte finish modern appliances, and upgraded electrical. Truly move-in ready! Enjoy the convenience of 2 owned parking spots right next to the underground entrance of the building, and maintenance fees that cover all utilities. A++ building amenities include a pool, outdoor tennis court, gym, sauna, meeting/party room, 24-hour concierge, and more. Just steps to a shopping plaza with Loblaws, Walmart, Home Depot, Canadian Tire, and Staples. Minutes to Hwy 7, 404, and 407, Mackenzie Health Hospital, top- rated schools, and parks. Don't miss this rare opportunity to own a completely upgraded, turn-key condo in a prime and ultra-convenient location! (id:53661)
122-123 Riverview Beach Road
Georgina, Ontario
Don't Miss This Rare Opportunity To Build The Home You've Always Envisioned! Nestled In A Serene And Desirable Location, this Spacious Double Lot 120FT x 250FT Backing On To The Pines Of Georgina Golf Club and Offers The Perfect Canvas to Build Your Dream Home. Located on a Quiet Street, a Short Walk to Lake Simcoe Public Park Access, Close to Marina's, Beaches, Community Centre, Trails, Schools, Parks and Amenities. Don't Miss This Incredible Chance to Turn Your Dream Into Reality. (id:53661)
171 Gold Park Gate
Essa, Ontario
This stunning WHEELCHAIR ACCESSIBLE BUNGALOW with an ELEVATOR to the walk-out basement is designed for comfort and convenience. It features a ramp from the 2 car garage with an automatic man-door (with remotes) to enter house at the main level. Take the elevator to the beautifully finished, bright basement accessible apartment (2021). It is fully equipped with a gorgeous full kitchen, 3 piece bathroom (roll-in shower, grab bars, roll under sink, raised toilet), and a bedroom with a bed lift. Enjoy the walkout to the private patio and fully fenced backyard. The wide doorways and smooth floors ensure seamless navigation. The downstairs living room can be used as a second bedroom. The basement also includes laundry and a cantina for extra storage. The main floor features south-facing windows, an open concept living space, and a kitchen with stone counters and stainless steel appliances. The living room features a cozy gas fireplace and walk out to a porch overlooking the ravine. Upstairs also includes 3 bedrooms, 2.5 bathrooms, office nook, and main floor laundry. The backyard backs onto a beautiful greenspace and a forest with trails, with the Nottawasaga River running through it. Watch for wildlife including deer right from your living room! Minutes from parks, The Nottawasaga Fishing Park, shopping, restaurants and schools, with easy access to Alliston and Barrie. This home offers a perfect blend of accessibility, comfort, nature and an opportunity for multi-generational living. (id:53661)
1 - 734 Queen Street E
Toronto, Ontario
Prime retail opportunity in the heart of Riverside! High-visibility Queen St E location, just steps from the Broadview Hotel in one of Torontos trendiest neighborhoods. Approx. 1,100 sq ft of main floor space with high ceilings and excellent foot traffic. Includes one rear laneway parking space. Listed at $6,500/month net rent. (id:53661)
560 Gillmoss Road
Pickering, Ontario
Located in desirable South Rosebank near the Waterfront Trail and Petticoat Creek Park. Brookfield Homes Canterbury model. See floor plan attached, The foyer has a 2 storey height (18 feet) with a curved oak staircase and a long hall which accesses the step down mudroom and garage and main floor laundry on the way to the Great Room. The Great room includes the kitchen with a centre island, the eating area has a large built-in secretary's desk and walk out to the patio through double doors. The patio door walk out has a crank out canopy. Black Walnut engineered hardwood beyond the Foyer throughout the main floor as well as upstairs hall and bedrooms. Natural stone floors in the between level 2 piece bath. The Ensuite bath has a natural stone floor as well and a large shower and separate tub. The main bath has ceramic flooring. Granite kitchen counters with excellent drawer and cupboard storage plus a direct vent gas fireplace complete the setting of this large 9 foot ceilinged room which also includes a wired in Bose surround sound system. The house is 2250 sq/ft from the original builders plans. Purchased in 2012. At the time of purchase upgrades totaled around $118,000 dollars. A private west facing rear yard completes the features. (id:53661)
1 - 12 Golden Gate Court
Toronto, Ontario
Great opportunity to lease this FULLY AIR CONDITIONED UNIT OF APPORX 3,350 sf unit which offers great street exposure and close proximity to Highway 401. Features 1 oversize drive in doors,13'5" clear height, office space, 2 washrooms, and plenty of surface parking. Zoned E.O7 Industrial and Commercial permitted uses. Great for warehousing and manufacturing. All Tenants/agents to verify the permitted use from the City department regarding its intended use. Additional unit available that can accommodate a total of 5801 sf. Unit 2 is a total 2,451 sf warehouse space only with one drive in door, 1 washroom, shower stall and kitchenette. (id:53661)
908 - 99 Broadway Avenue
Toronto, Ontario
1 Bedroom Unit at Citylights On Broadway North Tower. Architecturally Stunning, Professionally Designed Amenities, Craftsmanship & Breathtaking Interior Designs - Y&E's Best Value! Walking Distance To Subway W/ Endless Restaurants & Shops! The Broadway Club Offers Over 18,000Sf Indoor & Over 10,000Sf Outdoor Amenities Including 2 Pools, Amphitheater, Party Room W/ Chef's Kitchen, Fitness Centre +More! (id:53661)
174 Bellwoods Avenue
Toronto, Ontario
Luxury Townhome for Lease in Prime Downtown Location! Just steps from the vibrant shops, cafés, and restaurants of Dundas Street and the beauty of Trinity Bellwoods Park, this bright and stylish executive rental offers high-end finishes, soaring ceilings, and a modern open-concept layout. Fully renovated with hardwood floors, pot lights, granite counters, and a sleek kitchen with a center island perfect for entertaining or everyday living. Ideal for a professional, couple, or small family seeking a sophisticated home in one of Toronto's most desirable neighborhoods. Bonus: 4th bedroom converted into a custom walk-in closet. Don't miss this rare opportunity! Obtaining parking permit from city for street parking is available. (id:53661)
Laneway - 513 Ossington Street
Toronto, Ontario
Live in style & privacy in this new 2-bedroom, 1-bathroom LANEWAY HOUSE offering comfort &privacy. The main floor features an open concept kitchen, dining/living area, w stainless steel appl, pot lights, heated & laminate flooring. Upstairs are 2 bedrooms, Washer/Dryer & new 3pcebathroom. Enjoy year-round comfort with all utilities included. This thoughtfully designed home is tucked away from the main street ideal for those seeking a quiet, urban retreat. (id:53661)
2111 - 30 Ordnance Street
Toronto, Ontario
4 Year New . Open Concept 1 Bedroom With Balcony Unobstructed Lake ! Cn Tower Views From This Extensively Upgraded 1 Bed In The Heart Of Liberty Village. Mins To Liberty Village, Trinity Bellwoods Park & Stanely Park. A Great Open Concept Floor Plan, High 9' Smooth Ceiling, Floor-To-Ceiling Windows With Sliding Doors. (id:53661)
2105 - 386 Yonge Street
Toronto, Ontario
Remarkable Aura At College Park, Prime Premium Location Of Downtown Toronto. This Is A Luxury 1 Bedroom + Den, Den Can Be Used As Second Bedroom. $$$ In Upgrades: *Smooth Ceilings *Fresh New Paint *Ensuite Locker For Extra Storage *Sun-Filled Living Area W/ Floor-To-Ceiling Windows Offering natural Light, Spacious Layout, Open Concept Modern Kitchen Features S/S Appliances, Granite Countertops, Central Island. Walk-In Closet In The Primary Bedroom.**Direct indoor access to College Subway Station, IKEA, and 24-hour supermarket. Just steps to TMU (Ryerson), U of T, Eaton Centre, The Financial District, Entertainment Districts & Great Eats!! ***Prime Parking Spot Located Right Near The Garage Entrance for Easy In and Out Access!!! Avoid Rush-Hour Congestion. (id:53661)
2031 - 38 Grand Magazine Street
Toronto, Ontario
Welcome to urban living at its finest! This bright modern lower penthouse 1-bedroom condo offers a perfect blend of comfort, style, and convenience. Located in the sought-after Fort York neighborhood, this unit features an open-concept layout with floor-to-ceiling windows, a sleek contemporary kitchen with granite countertops and stainless-steel appliances, and a spacious dual entry private balcony offering iconic scenic city views and glimpses of the Lake. Situated on a quiet street, this well-managed building features resort-style amenities and 24-hour concierge. Located just steps from Toronto's waterfront, this vibrant community offers easy access to parks, trails, and cultural landmarks. Enjoy the extensive walkability that the area is known for along Coronation Park or explore nearby attractions like the Bentway, Stackt Market, and the Martin Goodman Trail. With quick access to the Gardiner Expressway and TTC access at your doorstep, commuting is seamless. The condo is also close to flagship grocery stores, cafes, and King Wests trendy dining and nightlife scene. Ideal for young professionals, first-time buyers, or savvy investors. Option to purchase fully or partially furnished, if desired. Rental parking spaces available, inquire for more details. (id:53661)
A17 - 2012 Sheppard Ave Avenue E
Toronto, Ontario
Exceptional opportunity to own a well-established spa and tanning business with over 23 years of proven success in a high-traffic plaza near Sheppard and Don Mills in North York. This family-run business offers a turnkey setup with an existing loyal clientele and a full range of in-demand services including facials, nails, tanning, and Botox treatments. Located in a vibrant and busy plaza with excellent visibility and foot traffic, the business comes fully equipped with all furniture and equipment included. The current owner is retiring and looking for a passionate buyer to continue its legacy and take it to the next level. With low rent, strong community presence, and ongoing support from the seller who is willing to provide training a few times per week this is an outstanding opportunity for a motivated entrepreneur to step into a profitable, respected business in one of North York's most sought-after areas. (id:53661)
#1010 - 28 Avondale Avenue
Toronto, Ontario
Rent includes Use of parking & locker. Unit Just Professionally cleaned ready for you to enjoy a well-connected urban Living in The Business Hub Of North York. Beautiful Modern Style 545 Sf Including Balcony. Minutes walk to Subway Station, nearby Hullmark Centre, Service Canada, Whole Foods, Boutique Restaurants, supermarkets, library, Starbucks. Facility has Gym, Security Concierge, Party room, Visitor parking, Rooftop Deck/Garden. Just 3 minutes to Hwy 401. (id:53661)
Main - 345 Dundas Street E
Toronto, Ontario
Excellent corner property on prime Dundas st. East. Large main floor retail space with natural lighting. Basement and large side yard or parking. Surrounded by quality amenities and walking distance to Yonge/Dundas square, Eaton Centre, Toronto Metropolitan University and TTC transit. Many uses: gallery, office, restaurant, coffee shop, salon, retail, showroom, pet grooming, fitness studio, workshop. (id:53661)
719 Barton Street
Hamilton, Ontario
Large Corner Lot at great location on Barton Street !! 3-Bedroom house with unfinished basement having a separate entrance for rental potential. Huge detached garage for Storage! Lots of Parking! Easy access to QEW. (id:53661)
G207 - 450 Hespeler Road
Cambridge, Ontario
UNIT ON SECOND FLOOR FULLY BUILT TO MOVE IN. . MULTIPLE WINDOWS FOR NATURAL LIGHT. PROFESSIONAL OFFICE ALLOWED: REAL ESTATE, ACCOUNTING, MORTGAGE, CONSULTING, IMMIGRATION, EMPLOYMENT, INSURANCE ETC... TENANTS TO VERIFY ALL MEASUREMENTS, ZONING C4. SELLER TO INSTALL DEMISING WALL BETWEEN G206 & G207 PRIOR TO CLOSING. DIRECTOR IS A REGISTERED REAL ESTATE AGENT (RREA) LEGAL DESCRIPTION - G206 LEVEL 2, WATERLOO STANDARD CONDOMINIUM PLAN N0 779 AND ITS APPURTENANT INTEREST SUBJECT TO EASEMENTS AS SET OUT IN SCHEDULE A AS IN WR1543356 - CITY OF CAMBRIDGE (id:53661)
G206 - 450 Hespeler Road
Cambridge, Ontario
UNIT ON SECOND FLOOR BUILT . THIS UNIT FACES HESPELER ROAD. MULTIPLE WINDOWS FOR NATURAL LIGHT. PROFESSIONAL OFFICE ALLOWED: REAL ESTATE, ACCOUNTING, MORTGAGE, CONSULTING, IMMIGRATION, EMPLOYMENT, INSURANCE ETC... TENANTS TO VERIFY ALL MEASUREMENTS, ZONING C4. SELLER TO INSTALL DEMISING WALL BETWEEN G206 & G207 PRIOR TO CLOSING . DIRECTOR IS A REGISTERED REAL ESTATE AGENT (RREA) LEGAL DESCRIPTION - G206 LEVEL 2, WATERLOO STANDARD CONDOMINIUM PLAN N0 779 AND ITS APPURTENANT INTEREST SUBJECT TO EASEMENTS AS SET OUT IN SCHEDULE A AS IN WR1543356 - CITY OF CAMBRIDGE (id:53661)
39 Hillsdale Road
Welland, Ontario
Welcome to 39 Hillsdale Drive Nestled in a family-friendly neighborhood, this 3414 Sqft back-split beautifully maintained offers the perfect blend of space, comfort and curb appeal. This home features 4+1 bedrooms, large living and family rooms, double car garage, double paved driveway, making it ideal for growing families and multi-generational living. Step inside to find soaring vaulted ceiling, a bright, open-concept main floor with large windows that fill the home with natural light. Large eat in kitchen overlooks the cozy family room below & features cathedral ceilings, ample cabinetry w/ backsplash, Sliding Patio doors to rear deck w/ gazebo perfect for relaxing and entertaining outdoors. Back yard is fully fenced w/ custom shed. Upper level you'll find three bedrooms with brand new vinyl plank floors. Primary Bedroom has w/i closet + additional custom closet & ensuite privilege to main bath w/ corner whirlpool tub. Lower level has family room w/gas fireplace, 4th bdrm & full bath, featuring tons of natural light from the above grade windows & custom shelving & storage compartments. The finished basement consists of large rec/games room, 3pc bath & workout room/5th bdrm, all with vinyl plank flooring. The overall layout provides both privacy and versatility with room to grow. Conveniently located near schools, parks, shopping, and major amenities, this is a rare opportunity to own a well-appointed home on a prime lot in Welland. A turnkey home don't miss out! (id:53661)
3 - 255 Mount Albion Road
Hamilton, Ontario
Welcome To 255 Mount Albion. The Beautifully Well Maintained 3 Bed + 3 Bath, 2 Story Townhouse With 1900 Sq Ft Of Open Concept Living Space. This Home Has Hardwood Flooring Throughout, Gas Fireplace In The Living Room, Large Dining Room Window, Spacious Eat-In Kitchen And Finished Basement. Excellent Location. Well Managed Townhouse Complex In A Great Neighbourhood. Quiet And Friendly Enclave Of Homes. Great Investment Opportunity. Minutes From Red Hill Valley Pkwy, Golf Course, Schools, Shops And QEW (id:53661)
32 - 120 Quigley Road
Hamilton, Ontario
Modern 3 bed 2 bath in Hamilton. Minutes from highway, shopping, restaurants and amenities. Open concept with large windows for natural light. Bright kitchen. Finished basement can be used as an office. Tenants to pay all utilities (id:53661)
723 Rennie Street
Hamilton, Ontario
BRIGHT & SPACIOUS 2 bedrooms, 1 bathroom, living room and kitchen bungalow, Located in a quiet neighborhood, very close to the highways, QEW and Redhill Valley Pkwy. Bus stops two blocks away. Close to Rona, Gas stations, schools, Place of worship and other amenities. Ideal for couples, retirees, students, working individuals etc. Separate Laundry, Non-smokers. 2nd parking available upon request & availability. Tenant pays 75% of utilities. Its the main floor only available for rent. (id:53661)
807 - 550 North Service Road
Grimsby, Ontario
Step into this beautifully updated condo offering 851 sq ft of stylish interior living plus a generous 207 sq ft balcony. Bright and airy with floor-to-ceiling windows throughout, this sun-filled, carpet-free unit delivers natural light and stunning views from every room. Freshly painted and thoughtfully designed, the open-concept layout includes a modern kitchen with a large island, stainless steel appliances, and sleek cabinetryperfect for entertaining. Enjoy breathtaking Lake views from the living area or step out onto your private balcony to unwind. The spacious primary bedroom features a walk-in closet and a 4-piece ensuite, while the second bedroom offers a large closet and ample space for a small family. Maintenance fees include heating, cooling, and water. One underground parking spot and a storage locker are also included. Residents enjoy access to premium amenities like a rooftop terrace, gym, yoga studio, games room, boardroom, bike storage, and visitor parking. Ideally located near the QEW, and just minutes to Costco, Walmart, Metro, waterfront trails, shops, wineries, and more. Live connected to nature and convenience. (id:53661)
27 Woodsend Run
Brampton, Ontario
Welcome to 27 Woodsend Run, a fully updated and well-maintained 3 bed/3 bath double-car garage townhouse, Offering Living And Dining Com/B, a separate Family room, a family-size kitchen with an Eat-In area, Oak Staircase, Primary bedroom comes with 4Pc-Ensuite and offering His/her Closets, two other good-sized bedrooms. All 3 Bathrooms Updated (2025), New Zebra Blinds(2025), Pot Lights(2024), New Doors, hardware and trim(2025), Fresh Paint, New switches and Plugs(2025), Enclosed Porch, SS Appliances, Updated Kitchen with Quartz Countertop & undermounted Double sink, Garage door and Auto Opener Changed, Front door, Windows and Patio door changed, New Vinyl flooring bedrooms(2024), Carpet free Home, perfect for first-time buyers looking for a quiet and child-safe neighborhood, located in the desirable Border of Mississauga/Brampton, this location offers easy and quick access to Hwy 407, Steps Away From School, College, Public Transit, Community center, Shopping/Grocery, Park And A Place Of Worship. Easy to convert unfinished basement into a legal 2-dwelling unit (Drawing Attached). (id:53661)
437 - Primary Room - 30 Shore Breeze Drive
Toronto, Ontario
SHARED Accommodation. PRIMARY ROOM For LEASE In A 2 Bedroom And 2 Bathroom South View Spacious Unit. Primary Bedroom W/3Pc Ensuite Bathroom & W/O To The Balcony To Enjoy The Morning Sun. Combined Living & Dining Room W/ Walk-Out To Balcony To Admire The Lake & City Of Toronto. Living Room With A Built-in Electric Fireplace To Enjoy. Great Size Kitchen W/Stainless Steel Appliances, Quartz Countertop And Under Cabinet Light. Full Size Ensuite Washer & Dryer. One Parking And 1 Locker Available For Extra Cost. Yours To Enjoy. (id:53661)
100 - 20 Stavebank Road
Mississauga, Ontario
Professional Office lower level Available For Lease In Port Credit Backing Onto Port Credit Memorial Park. This Bright & Spacious Office Steps Away From Lakeshore Rd, Port Credit Go Station, Public Transit & Trendy Shops! (id:53661)
909 - 3 Hickory Tree Road
Toronto, Ontario
Unlock The Potential Of This Spacious 1 Bedroom Plus Den, Offering An Incredible Opportunity For Those With Vision. Located In A Well-Managed Building With Excellent Amenities, Located Across The Street From The GO Train And UP Express. With Over 600 Square Feet, This Property Features A Generously Sized Bedroom, A Window Filled Den That Can Serve As The Perfect Home Office, And An Open-Concept Living And Dining Area. The Property Provides A Solid Foundation For A Stylish Transformation-Bring Your Design Ideas And Make It Your Own! Enjoy The Added Convenience Of In-Suite Laundry, One Underground Parking Spot, And A Storage Locker. Ideal For Outdoor Enthusiasts, With The Scenic Humber River Trail Right In Your Backyard, And Perfect For Those Who Thrive On City Energy-Direct To Union Station In Just 15 Minutes. A Great Value-Add Opportunity For First-Time Buyers, Renovators, Or Anyone Ready To Create Their Dream Space. Impressive Amenities Include: Gym, Indoor Pool, Hot Tub, Sauna, Outdoor Tennis Court, Party Room, Guest Suites, Billiards Room, Outdoor Terrace, Library, 24 Hr Concierge, Visitor Parking & Much More! (id:53661)
1605 - 40 Richview Road
Toronto, Ontario
Humberview Heights - A beautifully renovated (2025), turnkey, two bedroom + den suite. Approximately 1243 square feet in this well-managed building with 24-hr concierge, gated entry, and low maintenance fees that include all utilities. Steps to James Gardens, Humber Trails, and the upcoming Eglinton LRT. Expansive amenities including tennis courts, indoor pool, hot tub, sauna, billiard room, car wash, library, gym, party/meeting room, guest suites and more! Easy access to top schools, golf, and highways. Additional parking can be rented for $60/m. (id:53661)
303 - 1195 The Queens Way
Toronto, Ontario
PRICED TO SELL! This modern 3-bedroom apartment is in a great location close to everything you need. Grocery stores, shopping, and entertainment are all nearby, including No Frills, Dollarama, Sobeys, Costco, IKEA, and Cineplex Cinemas Queensway. Humber College Lakeshore Campus is also close by, making it a good choice for families, professionals, or students. The building includes useful amenities like a gym, a library, and a storage locker. With transit options like Bus 44 (5-7 minutes walk) and Bus 80 (2 minutes walk), getting around is simple. Don't miss this chance to make it your new home! (id:53661)
Main - 2116 Munden Road
Mississauga, Ontario
Main Floor 4 Bedroom Bright + Spacious Bungalow ( Almost 1,300Sqft ) on an Extra Large 60x135 Private lot on a Mature Tree Lined Street. Great Layout, Brand New Floors, New Washer + Dryer + New Washroom + Freshly Painted. Walk-out From Bedroom + Kitchen to Brand new Spacious Concrete Patio. Tenant is Responsible for outdoor maintenance and Snow removal. Conveniently Located close to QEW, Hwy 403,. Schools, Parks, TTC, One Health Club + Apple Market, No Pets + No smoking. (id:53661)
202 Willowridge Court
Oakville, Ontario
Situated on a quiet cul-de-sac, this home offers a child-friendly, low-traffic environment, ideal for families seeking safety, tranquility and a sense of community. The property features four plus one bedrooms, including a guest suite with a full bathroom on the main level, making it perfect for multi-generational living or accommodating guests. The upper level includes three full bedrooms, with the primary suite offering large windows overlooking a treed backyard and a luxurious ensuite bathroom with heated flooring. The two additional bedrooms share a full bathroom, providing convenience for families. The main floor family room includes a cozy fireplace, creating a warm gathering spot for family and friends. The living room boasts expansive windows with views of the tree-lined street and is conveniently adjacent to the dining room and updated kitchen, making the space feel open and bright. The updated kitchen features large windows with direct access and views to the saltwater pool and outdoor living area, seamlessly blending indoor and outdoor living. The backyard is designed for relaxation and entertainment, with a saltwater pool and ample outdoor living space. (id:53661)
7 - 2179c Weston Road
Toronto, Ontario
Unique 3-level Townhouse in a Little Conclave in the City on the Subway line, Close to Colleges. Offers 3+1 Bedrooms, 4 Bathrooms, Upgraded Kitchen w/ Quartz Countertops, & white Cabinetry & w/o to Sundecks ideal for Enjoying Morning Coffee. Super Master Bedroom Suite is Very Private on the Upper Level with w/o to Sunroof. Includes all appliances, CAC, Elf's & More. Inside Access to house from Garage, One of the few Units that has Parking on Driveway. Convenient Location, Close to Weston Go, Minutes to Humber River park, Shopping, Restaurants, Highways. Great for Investments. Pictures from previous listing. (id:53661)
3011 - 1926 Lake Shore Boulevard W
Toronto, Ontario
Welcome to Suite 3011 at Mirabella Condos - a stunning 2-bedroom + den, 2-bathroom suite with breathtaking views of Lake Ontario. This bright unit features 9-ft ceilings, floor-to-ceiling windows, and quality laminate flooring throughout. Enjoy a modern open-concept layout with a spacious living/dining area that walks out to a private balcony, perfect for watching the sun rise or relaxing by the lake. The sleek kitchen offers contemporary cabinetry, quartz countertops, and stainless steel appliances. The primary bedroom includes a 4-piece ensuite and generous closet space. The versatile den is ideal for a home office or guest space. Includes 1 parking spot and 1 locker. Mirabella Condos offers an exceptional lifestyle with top-tier amenities: indoor pool with skyline views, state-of-the-art fitness centre with WiFi and yoga studio, rooftop terrace with BBQs, party room, business centre, kids playroom, guest suites, EV charging stations, secure bike storage with dedicated bike elevator, and a dog wash station. Located just steps from Sunnyside Beach, Humber Bay Shores, and waterfront trails. Enjoy TTC access at your doorstep and quick connections to downtown and major highways. High-speed internet is currently included in the condo fees. Don't miss this rare opportunity to own a luxurious waterfront suite with stunning views and resort-style amenities! (id:53661)
2572 Edenhurst Drive
Mississauga, Ontario
Welcome To This Exquisite Luxury Home In The Heart Of Mississauga, Offering 6,450 Sq. Ft. Of Elegant Living Space. Step Into Grandeur As The Soaring Foyer Welcomes You With A Breathtaking Statement Chandelier. The Living Room Features Expansive Window That Flood The Space With Natural Light, High Ceilings And An Open-Concept Layout. The Spacious Family Room Showcases A Stunning Fireplace And A Walkout To The Backyard That Seamlessly Blend Indoor And Outdoor Living. The Chefs Kitchen Is A Culinary Masterpiece, Boasting High-End Appliances, Custom Cabinetry, And A Large Center Island, Perfect For Hosting. A Walk-In Pantry Offers Ample Storage, While The Wine Cellar Adds A Touch Of Luxury For Wine Enthusiasts. The Home Offers A Sleek, Sun-Filled Office, Designed For Both Style And Productivity With Custom Built-In Shelving And A Spacious Layout, It Provides The Perfect Space For Work. This Stunning Residence Features Four Spacious Bedrooms, Each With Its Own Ensuite And A Total Of Six Beautifully Appointed Bathrooms. Indulge In The Elegance Of The Expansive Primary Bedroom, A True Retreat Featuring A Luxurious 5-Piece Ensuite With A Soaker Tub, Glass-Enclosed Shower, Double Vanity, And Premium Finishes. The Spacious Walk-In Closet Is Thoughtfully Designed With Custom Shelving And A Center Island For Added Convenience. Step Out Onto The Private Walk-Out Balcony And Enjoy Serene Views. The Finished Basement Offers Heated Flooring, A Stylish Wet Bar And A Spacious Rec Room, A 4Pc Ensuite And Ample Space For Entertainment. The Basement Seamlessly Walks Up To A Beautifully Landscaped Backyard, Creating An Ideal Indoor-Outdoor Flow For Gatherings And Relaxation. Located In The Vibrant Cooksville Neighbourhood, This Home Offers Both Convenience And Growth Potential. With Ongoing Development And Urban Growth, Cooksville Is Set To Become An Even More Desirable Area Making This A Prime Investment. Make This Home Yours Today And Experience The Epitome Of Fine Living! (id:53661)
3 Meyer Avenue
Barrie, Ontario
Do you have a BIG family? Big families, busy families - need BIG kitchens, BIG bedrooms, BIG rec rooms. Take at look at 3 Meyer Avenue in this family centric community of North East Barrie for all this and more! Over 3,000 sq.ft. of finished living space throughout the main floor, upper level and full finished lower level, offering five bedrooms, four baths and convenience of main floor family room, office and laundry with garage entry. The curb appeal of this property is outstanding leading you from the front porch into the grand foyer with 17' ceiling open to the second storey. Spacious living room and dining room for ease of entertaining. Main floor office space suitable for home business, study zone, craft centre, media room. Step into this functional main floor layout to the spectacular remodeled kitchen that is bright with natural light showcasing granite countertops, s/s appliances, fantastic prep area and sink on the large centre island, an abundance of cabinets and storage, as well as a casual eating area and a sliding door walk out to rear yard deck. A separate beverage station is at your finger tips for grabbing a quick cold drink or a coffee. Entertaining is a breeze with the family room open to the kitchen that features a gas fireplace to enjoy on a cool evening. Attention to detail in both function and design continues to the upper level where you will find the primary suite with walk in closet and private ensuite. Three additional bedrooms and a main bath complete this level. Extend your functional living space to the full finished lower level - large rec room (roughed-in fireplace) and an additional bedroom. This home also offers an abundance of storage space. Oversized tiered deck in the fully fenced, landscaped rear yard is a perfect spot to enjoy a summer afternoon or an al fresco meal with family and friends. Double car garage with inside entry and private driveway. Easy access to key amenities and commuter routes. Welcome Home (id:53661)
25100 Maple Beach Road
Brock, Ontario
Incredible Opportunity to Own a Private, 1-Acre Lake Simcoe Waterfront Property! Dont miss this rare chance to own over 150 feet of direct shoreline on beautiful Lake Simcoe. This mature, tree-lined lot offers the ideal setting to build a cozy bungalow or your custom luxury estate. Enjoy breathtaking west-facing sunset views right from your future home or private waterfront. The property also features an existing boathouse with exciting potential for renovation imagine a spacious rooftop patio with panoramic views of the lake. This is a truly exceptional opportunity to secure one of the largest direct waterfront parcels available in the area. A must-see for nature lovers, builders, and visionaries alike! Property is being sold as it is. Rooms framing are there without drywall. The Seller has permit to extend the house to 5,200 sq. (id:53661)
238 Sand Road
East Gwillimbury, Ontario
Experience refined living in this custom-built home nestled on a premium lot in a prime family friendly neighbourhood. Boasting over 3,500 square feet of beautifully appointed total living space, with 2,818 sqft on the main and upper levels. Built with quality craftsmanship and an eye for detail, this home features an open-concept kitchen with custom cabinetry, stylish countertops, a center island, a coffee nook, and a walk-in pantry. The inviting family room showcases a gas fireplace, complemented by a separate dining area with dramatic vaulted ceilings. Retreat to the spacious primary bedroom with 5-piece ensuite and luxurious heated floors. The professionally finished basement with custom kitchen, 4-piece bathroom and separate side entrance provides incredible flexibility for multi-generational families or a separate living area. Conveniently located with easy access to the 404 extension - Don't miss your opportunity to own this truly special home. (id:53661)
15 - 11 Lytham Green Circle
Newmarket, Ontario
NOT AN ASSIGNMENT!! Fabulous Opportunity To Get Into a Brand New Highly Sought After Development. New 1 Bed/1 Bath Corner Unit Built By Andrin Homes In The Glenway Urban Towns Community Of Newmarket. 9' Ceiling, Granite Countertop, ENERGY STAR Appliances And 1 Parking Spot. Close To Upper Canada Mall, Hwy 400 And Lots Of Major Retailers And Restaurants And Minutes To The Go Station. (id:53661)
90 Guery Crescent
Vaughan, Ontario
Lovely 2-Bedroom Bungalow. Approximately 1300 Sqft, Plus Fully Finished Basement. Subdivision Approx. 23 Years Old. Sunny South Backing Lot. Perfect Lot For Younger Couple With Growing Family Or For Retirement. Eat-In Kitchen With Walk-Out To Large Deck And Backyard. Large Principal Bedrooms. Upper Loft Has Primary Bedroom With 4 Pc Ensuite And Walk-In Closet. Lower Level Fully Finished With Kitchen, Family, Dining/Rec Room. Large Lookout Windows In Basement. This House Is A Must See. (id:53661)
24 Hazelridge Court
Vaughan, Ontario
Welcome 24 Hazelridge Court, situated in One Of Kleinburg's Most Prestigious Neighbourhoods - The Boulevard and best street. This Property Offers a Chance for you To finish A magnificent Custom-built Home To suit Your Style And Preferences. Approx 7140 Sq. Ft., This House is complete to electrical with many upgraded electrical rough-ins, plumbing and HVAC rough-in, furnace is in. The Property Is Being Sold In As-is Condition. Put your Personal Touch On this Premium Estate. Don't Miss This Rare Opportunity To Realize Your Dream Home. Attached Drawings are for reference only. Being sold "as is". (id:53661)
Bsmnt - 1615 Woodbine Heights Boulevard
Toronto, Ontario
Welcome to this beautifully maintained bungalow nestled on an exceptional 40 lot in desirable Parkview Hills. This spacious 2-bedroom + den basement unit offers a private side entrance, ensuring comfort and privacy. Enjoy a generous family room with a cozy fireplace, an open-concept kitchen, and a renovated 4-piece bathroom featuring heated floors. Additional highlights include a walk-in closet, private laundry room with full-size washer/dryer, shelving, and dedicated storage space. One parking spot included on the private driveway. Just a short walk to the highly rated Presteign Heights Public School this is a fantastic location and a beautifully finished home !Extras: Tenant to pay 1/3 of utilities. All appliances included. 1 parking spot included. (id:53661)
Bsmt - 1035 Beatrice Street E
Oshawa, Ontario
Brand New, Never Lived In Legal Basement Apartment! This Gorgeous Unit Features Quartz Countertops, Stainless Steel Appliances, Vinyl Flooring, And Potlights - Completely Modernized For Your Liking. Minutes Away From Grocery Stores, Banks, LCBO, The Hospital, Restaurants, Gyms, Home Hardware Stores, Schools, Ontario Tech University, And So Much More. Don't Miss The Chance To Make This Lovely Basement Your New Home! (id:53661)
L - 116 Gillard Avenue
Toronto, Ontario
Spacious Lower Level Unit With All Utilities Included In An Excellent Danforth Location. Features 1 Large Bedroom, 1 3PC Bathroom & An Open Kitchen. Shared Lower Level Laundry Directly Outside Rear Unit Entrance. Conveniently Located Steps To The Danforth, Great Restaurants, Shops, Monarch Park & Public Transit. (id:53661)
122 Crawford Street
Toronto, Ontario
Be The Envy Of The City - Own A Fully Renovated, Red Brick Victorian Masterpiece Right In Front Of Trinity Bellwoods Park! This Is Not Just A Home; It's A Lifestyle Flex. Situated In One Of Torontos Most Coveted, Niche Neighborhoods Adored By Creative Professionals And Urban Tastemakers, This Showstopper Blends Timeless Character With Bold, Designer Luxury.The Iconic Red Brick Exterior With Arched Windows Exudes Victorian Charm And Street Presence. Inside, The Rarely Found Gigantic Main Floor Offers An Expansive Open Concept Layout, Flooded With Natural Light From Oversized Windows. Entertain With Ease In Your Chefs Kitchen Featuring A Massive Center Island With Breakfast SeatingPerfect For Morning Coffee Or Evening Wine. The Custom Wood-And-Stone Feature Wall With Built-In Storage Anchors The Living Space In High-End Style. A Powder Room And A Bonus Sunroom With Sliding Glass Doors Add Both Function And Warmth.Upstairs, Two Ensuite Bedrooms Offer FlexibilityWake Up To Park Views From The Bay Window On The Second Floor, Or Indulge In A Full-Floor Primary Retreat On The Third, Complete With Skylight, Walk-In Closet, Freestanding Tub Overlooking The Park, And A Private Balcony For Morning Yoga Or Sunset Wine. Another Oversized Bedroom On The Second Floor Boasts Custom Closets And An Enormous Private Terrace - A True Urban Rarity.The Separate Entrance Basement Offers Endless Possibilities With A Second Kitchen, Huge Layout, And Additional Laundry Perfect For Extended Family, Studio, Or Creative Suite. Steps To Queen St W And Mere Minutes To The Iconic Ossington StripTorontos West End Hotspot Where Art, Culture, And Culinary Scenes Collide Between Dundas And Queen. Your Perfectly Placed In The Heart Of It All, Yet Nestled In Front Of The Serene Greenery Of Trinity Bellwoods Park. Plus, Just Minutes To The Community Centre For Fitness, Fun, And Family EntertainmentThis Location Offers The Ultimate Balance Of Vibe And Lifestyle. (id:53661)
803 - 1200 Dundas Street W
Toronto, Ontario
Brand New | Never Lived In Experience Urban Living at Its Finest on Ossington. Welcome to a rare leasing opportunity in one of Toronto's most vibrant and desirable communities. This brand-new, never-lived-in 1-bedroom condo offers a perfect blend of modern elegance, smart design, and unbeatable location right in the heart of Ossington. Located in an intimate boutique-style building, this spacious suite features soaring 9-foot ceilings, rich hardwood floors, and a bright, open-concept layout that maximizes natural light. A large south-west facing open top floor balcony invites fresh air and sunshine into your living space, creating a warm and welcoming atmosphere. The contemporary kitchen is thoughtfully designed with European-sized appliances, sleek cabinetry, and smart storage solutions, flowing seamlessly into the dining and living areas ideal for both relaxing and entertaining. Retreat to the generous primary bedroom and enjoy a modern 3-piece bathroom that combines style and functionality. In-unit laundry and well-considered finishes throughout complete the package. Step outside and immerse yourself in Toronto's cultural heartbeat just moments from Trinity Bellwoods Park, the lively Ossington strip, acclaimed restaurants, cozy cafes, galleries, and one-of-a-kind boutiques. With a Walk Score of 98 and TTC access steps away, everything you need is right at your doorstep. Don't miss this chance to lease a stylish, never-occupied condo in one of Toronto's most sought-after neighbourhoods. (id:53661)
1011 - 40 Homewood Avenue
Toronto, Ontario
Welcome to #1011 at 40 Homewood Ave, an excellent opportunity to own a cute studio condo in a great location for less than $340K! Situated conveniently close to a number of desirable spots: historic Cabbagetown neighbourhood, Yonge & College, Church & Wellesley, Toronto Metropolitan University, and more. Stroll to U of T, Eaton Centre, and Yonge & Dundas Square. Easy access to TTC (just steps to the College streetcar and a short walk to the College subway station). The unit has been freshly painted and features new vinyl flooring, separate kitchen, walkout to huge west-facing balcony with city views, and full 4-piece bath. Enjoy oodles of storage, with two large closets PLUS a locker. Maintenance fees include all utilities and the building offers plenty of excellent amenities: concierge, huge indoor pool, gym, party room with billiards, meeting room, outdoor terrace with BBQ's, library, laundry room, guest suites, and visitor parking. Potential to rent an underground parking spot from management for $100 per month (speak to listing agent for details). Floor plan is attached. Unit is unfurnished (virtual staging has been added to some of the photos). (id:53661)
607 - 7 Carlton Street
Toronto, Ontario
Welcome to this luxurious condominium ideally situated just steps away from TTC station, offering unparalleled convenience for commuters and city living enthusiasts. This bright and clean 1 bedroom + den suite includes laminate floors throughout, open concept living area, kitchen with stainless steel appliances and huge windows offering an abundance of natural light, creating a welcoming and airy atmosphere. The separate den includes french doors for added privacy for home office or as a 2nd bedroom. Enjoy the peace of mind that comes with 24-hour concierge services, ensuring both comfort and security. The unit also includes the added benefits of parking and a locker, providing ample storage and hassle-free parking (id:53661)



