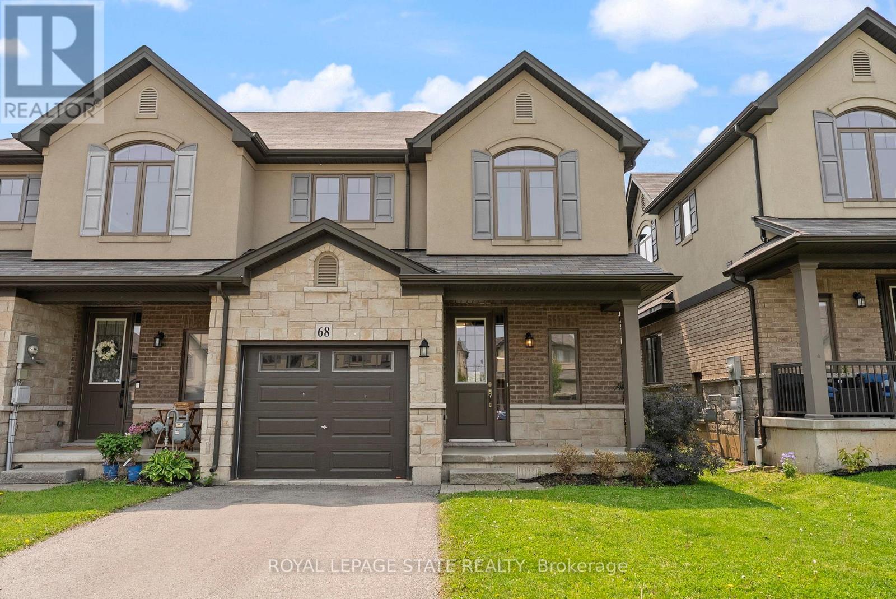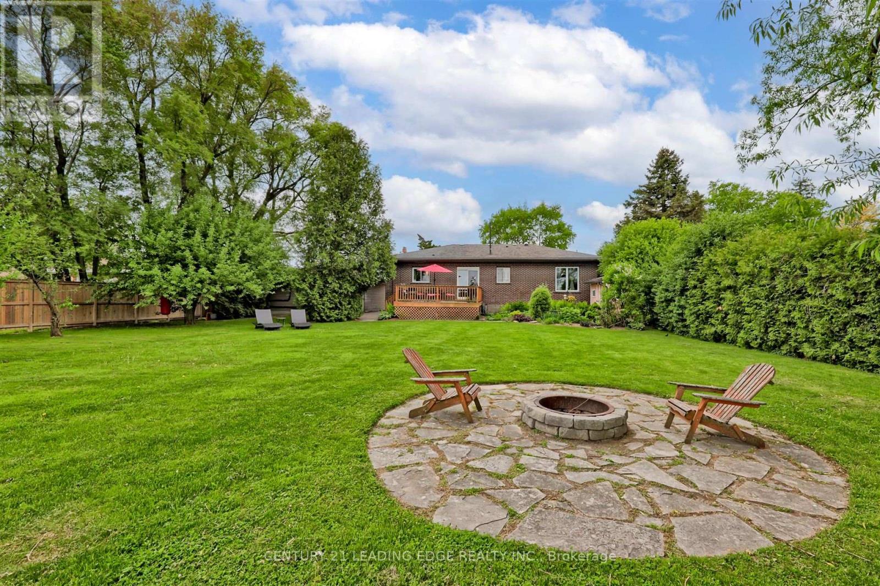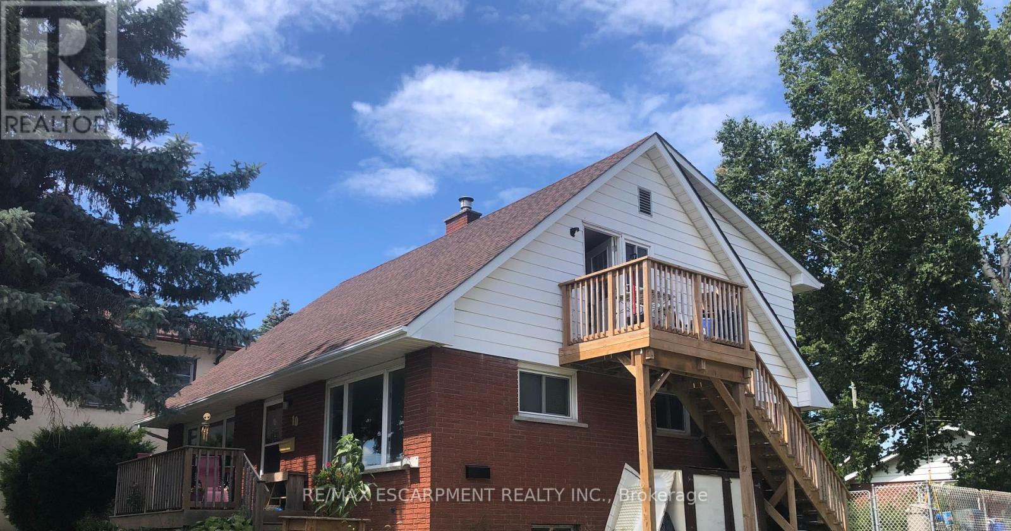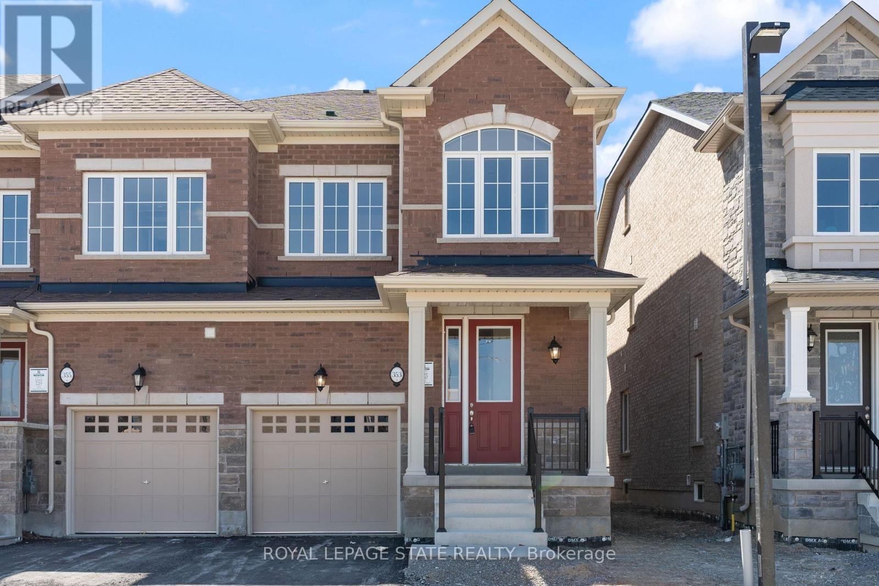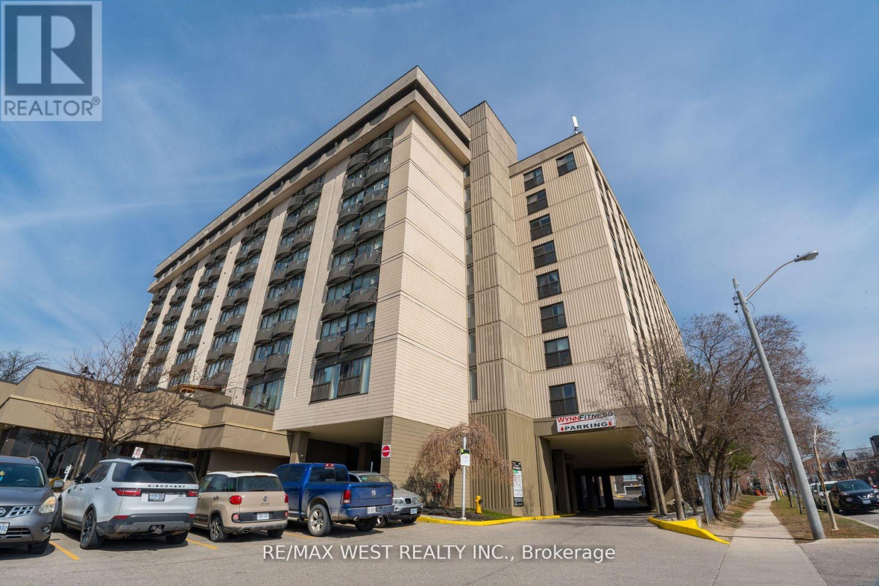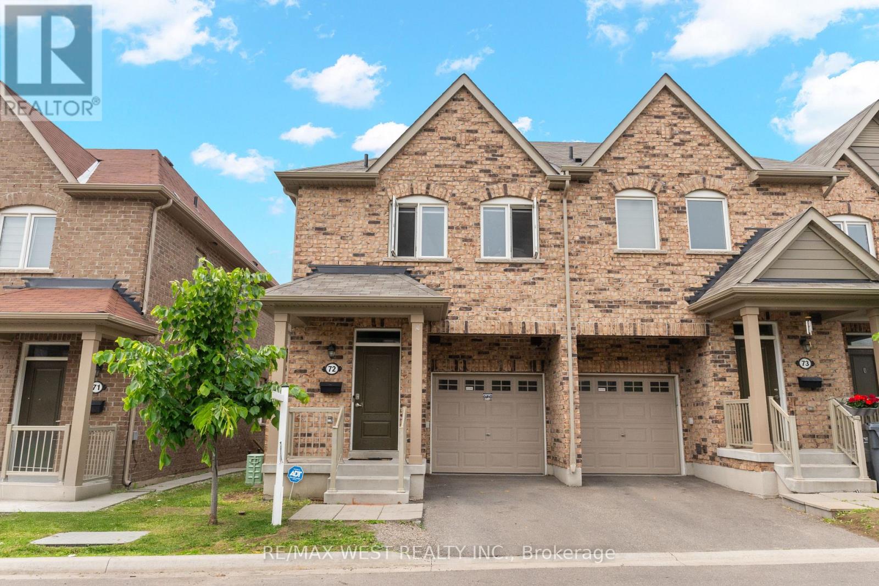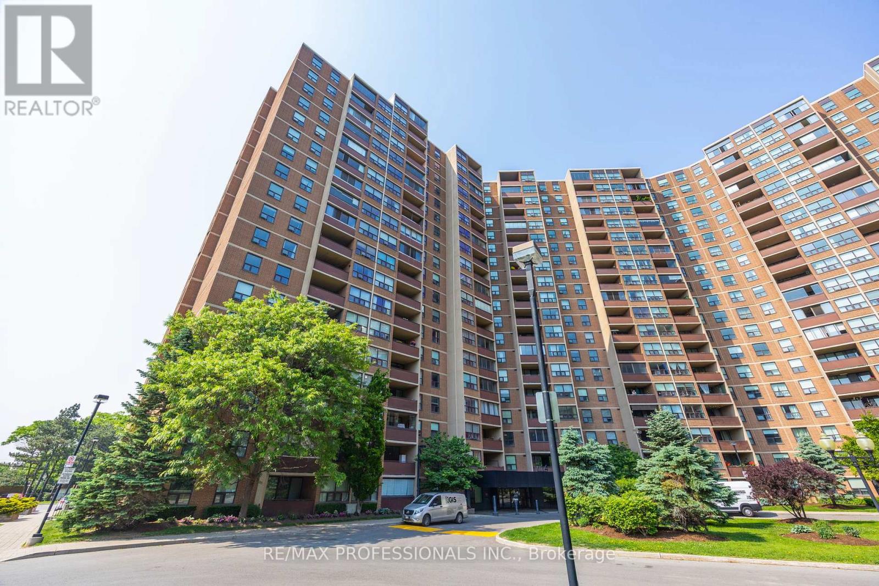15 Behan Road
Cobourg, Ontario
Tucked into the north side of Cobourg, this spacious property offers the perfect blend of functional family living and flexible space on a generous lot surrounded by mature trees. With four bedrooms and a finished lower level featuring a separate entrance, there's potential for an in-law suite ready to be explored. The main level offers an open-concept layout with a carpet-free design and a sunlit living area anchored by a large front window. The connected dining space flows seamlessly into a stunning sunroom complete with tiled floors, cathedral ceilings, a stove-style fireplace, exposed brick, and a walkout to the backyard. The kitchen is designed for both everyday ease and entertaining, featuring a skylight, recessed lighting, stainless steel appliances, and plenty of cabinetry and counter space. Three comfortable bedrooms complete the main floor, including a primary with semi-ensuite access to the bathroom. Downstairs, the finished lower level features a large recreation room with charming wainscoting and recessed lighting, a fourth bedroom, a bathroom with a walk-in shower, a laundry room, and interior garage access, ideal for extended family or guests. Out back, enjoy the peaceful privacy of a lush yard with a spacious deck, framed by mature trees for natural shade. A detached garage provides space for storing garden tools, bikes, or recreational gear. Located just minutes from schools, shopping, Northumberland Hills Hospital, and Highway 401 access, this home offers the best of in-town convenience, along with the added benefit of extra outdoor space. (id:53661)
68 Dodman Crescent
Hamilton, Ontario
Executive End Unit townhome in Ancaster! This spacious home offers a bright open-concept layout with oversized windows and plenty of natural light throughout. The main level features a modern kitchen with granite countertops, stainless steel appliances, a large island, and hardwood floors, all complemented by soaring 9 ft ceilings. Upstairs, you'll find 3 bedrooms, including a primary suite with ensuite bath, plus the convenience of second-floor laundry. Tucked away in a quiet and family-friendly neighbourhood, just minutes from schools, shopping, restaurants, Hamilton Golf & Country Club, Hwy 403, & transit to McMaster & Redeemer Universities. (id:53661)
8276 White Church Road E
Hamilton, Ontario
This full Brick house is ready to be called your next home! Everything you've wanted in Country Living minutes from the City. A Peaceful home with 2,371 Square Feet of Living Space, sitting on just under 0.5 an acre of land, nestled privately behind a beautiful treed lot. With easy access to Ancaster, Hamilton and highways. It doesn't get much better than this with a recently renovated entire main floor including a new Modern Kitchen, Spa like Bathroom &Luxury Flooring. An infrared sauna in lower level in another full bathroom with optional bedroom spaces, massive family/rec room, storage/workshop room & separate entrance. Other recent updates include 200 amp electrical panel, water pressure/softener/purifier system, sump pump, septic tank, security system & an exposed aggregate concrete driveway. Have morning coffee on your private backyard deck facing East for sunrise and then host friends and family over to relax by a fire at sunset. Detached double car garage can fit two full size vehicles with tons of additional storage space. Rare bonus of an owned solar panel system that generates an average of $5,000 a year with next to no maintenance. A2 zoning gives you the potential to build an accessory dwelling unit and many other specific uses are permitted. For specific details and regulations related to A2 zoning in Hamilton, consult the City of Hamilton's Zoning By-law for the Rural (A2) Zone regulations. (id:53661)
91 Aurora Street
Hamilton, Ontario
With cute-as-a-button curb appeal, this delightful property is nestled at the foot of the escarpment on a quiet street a dream for outdoor enthusiasts who love cycling, hiking, and walking trails. Offering both convenience and character, just steps from public transit and boasts a spacious driveway with ample parking. Inside, the lovingly maintained home features an inviting living area that seamlessly flows into an oversized dining room & well-appointed kitchen. Two cozy bedrooms, one of which includes a staircase leading to an attic space an excellent opportunity to create a teen retreat, or home office with your finishing touches. The spa-like washroom is a standout! The spacious mudroom/laundry room offers easy access to the fully fenced private backyard. This space is thoughtfully designed with a generous oversized closet, perfect for storing bicycles and other essentials. The location is unbeatable within walking distance of the GO Station, St. Joes, Hamilton General Hospital, Corktown Park, Rail Trail Dog Park, the Escarpment Rail Trail, downtown, and a diverse selection of fantastic foodie restaurants. This charming home offers the perfect blend of character, comfort, and location ideal for those seeking an active lifestyle with urban conveniences nearby. (id:53661)
82 Jayla Lane
West Lincoln, Ontario
Large modern luxury freehold end unit. Luxury finishes includes all quartz countertops in the kitchen and bathrooms, 9ft ceilings on the main floor, brightly lit open concept that combines the kitchen, dining and living areas. Modern smooth ceilings and luxury designer vinyl on the first floor. Large primary bedroom with walk-in closet and private ensuite. This home is the definition of comfortable luxury living, right in the heart of Smithville only 10 minutes from the QEW! Homeowners will enjoy being only steps away from the Community Park, pristine natural surroundings, and walking/biking trails. Additionally, the town of Smithville invested $23.6 million in a brand new 93,000 sqft Sports and Multi-Use Recreation Complex featuring an ice rink, public library, indoor and outdoor walking tracks, a gym, playground, splash pad, skateboard park & more. Close to of local shops and cafe's, and just a 10-minutedrive to wineries. Plenty of extra parking spaces available for owners and visitors alike on a first come first serve basis (id:53661)
Upper - 10 Harris Street
Tillsonburg, Ontario
BEAUTIFULLY TOTALLY RENOVATED CARPET FREE UNIT ALL INCLUSIVE! Fantastic location across the street from Tillsonburg Town Centre for all your conveniences. Spacious family room, huge large bedroom, updated full bath and great eatin kitchen with extended space for a comfortable living. This upper unit comes with one parking spot and all utilities are included. Washer & dryer are in the unit. Just move in and enjoy! Add schedule B. Unit is tenanted. 24 Hours notice to show. Room sizes are approximate. Measurement provided by the seller. (id:53661)
353 Raymond Road
Hamilton, Ontario
Executive home 2200 SQFT, 2 1/2 storey, END UNIT townhome. Welcoming foyer with upgraded modern oak & iron staircase. Open concept kitchen & bright living room with hardwood & sliding doors. Kitchen features all new Stainless appliances, granite counter tops, an island with spacious seating and open to the dining room. Second floor Primary Bedroom has a beautiful 5PC ensuite & large walk in closet. On this level you will also find a bonus living space in the 2nd floor family room with generous windows. A spacious bedroom also with a walk in closet and a 4 Pc bathroom & laundry room, completes this level. On the topmost level we have a 3rd bedroom with a large closet, 4 PC ensuite and a balcony this could also be the primary bedroom or perhaps a teenager's retreat. With a quaint loft space for home-office on this level there is plenty of space to spread out. Close proximity to Tiffany Hills Elementary Schools, meadowlands shopping, Redeemer University & highway access this property is in a great location & the perfect home for you. (id:53661)
629 - 2737 Keele Street
Toronto, Ontario
Welcome to 2737 Keele St. - This Unit Features 608 Sq.ft, 1 Bedroom 1 Bath with Ensuite Laundry, Including 1 Parking & 1 Locker with 24 Hour Concierge. Open concept Floorplan, nicely well kept! You'll find yourself close to schools, parks, Humber River Hospital Across Street, Tim Hortons, Shoppers Drug Mart, and access to the conveniences of everyday life. Commuting? No problem! T.T.C. @ Doorstep, 1 Min bus ride To Subway! Located Next To 401/400/427/Airport. (id:53661)
1 Blue Goose Street
Toronto, Ontario
Introducing 1 Blue Goose Street Power of Sale Opportunity in the Heart of Mimico. A unique chance to own a piece of Toronto history on a 25,000 sq. ft. site, featuring a fully renovated heritage building nearing completion. The building includes approximately 5,000 sq. ft. of ground floor and lower level commercial space, ideal for a microbrewery, restaurant, or retail use, plus 18 brand-new residential rental units (bachelor and 1-bed) across the upper three floors. Construction is 90% complete and in the finishing stages. Located directly across from the Mimico GO Station, offering exceptional exposure and transit connectivity. The rear lot has approvals in place for 12 townhomes, with preliminary steps taken toward a mid rise condo development. Whether you're a developer, investor, or visionary entrepreneur, 1 Blue Goose Street presents the ideal canvas to shape Etobicoke's next iconic urban village blending historical charm, transit accessibility, and smart density in one dynamic package. Sold as-is, where-is. (id:53661)
3461 Eternity Way
Oakville, Ontario
This stunning 3-bedroom home offers modern living at its finest. The heart of the house is its luxury kitchen, featuring premium stainless steel appliances, granite countertops, and a large center island with breakfast bar. The open-concept design seamlessly connects the kitchen to an elegant dining area and spacious living room. The primary bedroom includes an ensuite bathroom with a walk-in shower. Two additional well-proportioned bedrooms. (id:53661)
629 - 2737 Keele Street
Toronto, Ontario
This Unit Features 608 Sq.ft, 1 Bedroom 1 Bath with Ensuite Laundry, Including 1 Parking & 1 Locker with 24 Hour Concierge. Open concept Floorplan, nicely well kept! You'll find yourself close to schools, parks, Humber River Hospital Across Street, Tim Hortons, Shoppers Drug Mart, and access to the conveniences of everyday life. Commuting? No problem! T.T.C. @ Doorstep, 1 Min bus ride To Subway! Located Next To 401/400/427/Airport. (id:53661)
1115 - 86 Dundas Street E
Mississauga, Ontario
Discover This One Year Old High Rise Building In High Demand Area Of Cooksville. Best 1 Bedroom + 1 Den Corner Unit (Den Can Serve As A 2nd Bedroom With A Window.), Open Concept Living/Dining Area, A Modern Kitchen With Stainless Steel Appliances, And In-Suite Laundry. Enjoy An Unobstructed Southeast View With Plenty Of Natural Light From Floor-To-Ceiling Windows. Building Amenities include A 24/7 Concierge, Party Room, Gym, And Outdoor Terrace With BBQ. Conveniently Located Near Schools, Parks, Transit, and Hospitals. Walking Distance To Fresco, Food Basics, Shoppers, Dollarama, Gas Station, Restaurants & Many More. Minutes Away From Cooksville GO Station, New Cooksville LRT Station And Major Highways. (id:53661)
2208 - 17 Zorra Street
Toronto, Ontario
Stunning Spacious Condo for Lease, Facing South, One Bedroom Plus Den(Can Be Used As 2nd Bdrm or Office) With Two Full Washroom, Downtown & Lake Clear View, Floor To Ceiling Large Window With Lots of Natural Light, 9 Ft Ceiling, Laminate Flooring Throughout, S/S Appliances, Quartz Countertop. Amenities Including : Indoor Pool, Gym, Rooftop Terrace, Theatre, Party Room, Guest Suites & Etc, Very Convenient Location, Steps To Ttc, Mins To Costco & Ikea, Shopping. Easy Access To Major Highway, 15 Min To Downtown & Airport. (id:53661)
29 Humber Trail
Toronto, Ontario
Beautiful Baby Point Area Home. Photos Do Not Do It Justice! This Detached Property Features 3 Bedrooms & 3 Bathrooms. Large Main Floor Layout With Brazilian Hardwood Throughout & Heated Tile. Updated Kitchen With Stainless Steel Appliances, Granite Countertops & Convenient Sunroom With W/O To Rear Deck. Upper Level Includes 3 Spacious Bedrooms & A Full 4PC Bath. Lower Level Rec Room Includes Heated Flooring Throughout, Many Windows, Ample Extra Storage Space, 3PC Bath & Laundry Room. Private Backyard With Wooden Deck & Ultimate Privacy. 2 Car Parking Included, 1 Front Yard + 1 Rear Garage. Situated On A Very Quiet Street In An Excellent Family Friendly Neighbourhood. Steps To Everything Bloor West Has To Offer, Many Highly Rated Schools, Humber River & Public Transit. (id:53661)
7 Vinewood Road
Caledon, Ontario
Well Maintained 3 Bedroom, Semi Detached House Available For Lease In Newer Neighborhood Of Caledon At The Border Of Brampton. Over 1850 Sq. Ft (Excluding Basement) With Modern Kitchen, Oak Stairs, Newer S/Steel Appliances, Large Bedroom Sizes, Hardwood On Main Floor & Upper Hallway. Inside Access To Garage. Primary Bedroom Has 5 Piece En Suite, And A Large Walk-In Closet. One Of The Most Sought After Areas. Close To Hwy 410. No Disappointments Here. (id:53661)
97 Quail Feather Crescent
Brampton, Ontario
Freehold Quad Townhouse On Oversized 150' Lot. Large Family Eat In Kitchen W W/O To 12 X 20 Deck In Fenced & Private Yard. Spacious Liv And Din Room Combination. Mb Feat His/Hers Closets And Semi Ensuite & 2 Additional Good Sized Bdrms. Main And Upper Level W/Parquet Flooring. Basement Is Finished W/ Laminate Flooring And Additional 3 Pc Bath. Large Lot. Parking For 3 Cars, updated kitchen & w/r vanities windows replaced 2020, Front door 2020, quartz counter and pot lights. Located in a highly convenient neighborhood near grocery stores, restaurants, and Hospital, this stunning home is a must-see! (id:53661)
903 - 265 Enfield Place
Mississauga, Ontario
Stunning Corner Unit Flooded with Natural Light in a Desirable Mississauga Locale! Freshly Painted, This gem features 2 bedrooms + 2 full bathrooms alongside a generous den/solarium perfect for an optional Third Bedroom. Indulge in the updated kitchen boasting stainless steel appliances, granite countertops, and a stylish backsplash. Entertain in the spacious living and dining area adorned with laminate floors and upgraded lighting. Experience the serene Japanese Garden vista right Steps from you. Plus, revel in the convenience of low maintenance fees covering all utilities including basic cable and internet. Loaded with amenities including a fitness center, indoor pool, sauna, squash court, tennis court, and round-the-clock concierge service! Its a family-friendly building, too. Walking distance from the future LRT. (id:53661)
2346 Rebecca Street
Oakville, Ontario
Step into a world of modern elegance in this breathtaking Oakville home, perfectly situated just minutes from the tranquil shores of Lake Ontario and spans over 4,000 sq ft of total living space. Thoughtfully designed w/contemporary living in mind, this residence is equipped w/an integrated sound system & pot lights throughout, setting the ambiance for every occasion. Inside, you're greeted by a sun-drenched living room featuring soaring ceilings & floor-to-ceiling windows. As you make your way down the hall, the open-concept family room captures your attention w/its elegant electric fireplace surrounded by fluted wood wall panels & a walkout to the expansive backyard, perfect for unwinding in style. Overlooking the family room is the stylish dining area & chef-inspired kitchen complemented by sleek quartz countertops, built-in appliances that include a custom panel-ready French door refrigerator, & a centre island, complete w/a breakfast bar. The main floor is thoughtfully designed w/convenience in mind, offering a mudroom to keep coats & outside gear organized, plus a chic 2pc powder room. Upstairs, the luxurious primary suit offers pure comfort boasting a spa inspired 5pc ensuite complete w/a freestanding soaking tub, his&hers sinks, & a glass enclosed walk-in shower. The suite is complemented w/a spacious custom walk-in closet ensuring effortless elegance & functionality. The upper level continues to impress w/three additional bedrooms, each thoughtfully designed w/their own baths & ample closet space. The finished basement is an additional level of luxury, featuring an expansive recreation area designed to impress w/a cozy electric fireplace, framed by fluted wood wall panels mirroring the main level's design. The space is further elevated by a sleek wet bar ready to entertain. This level is concluded w/a spacious fifth bedroom & a 3pc bath. Just minutes from Bronte Harbour, Oakville GO, top-rated schools & more, this space is ready to become your perfect home! (id:53661)
72 - 50 Edinburgh Drive
Brampton, Ontario
Spacious 3-bedroom, 4-bathroom end-unit townhome offering the perfect blend of comfort and convenience. The open-concept main floor features direct access to the garage and a bright living area that walks out to an elevated deck overlooking lush greenspace and a scenic trail. With no neighbors on one side, this home offers added privacy and the feel of a semi-detached. The walk-out lower level is filled with natural light and provides easy access to the backyard, ideal for entertaining or relaxing. Situated in a newly developed, family-friendly neighborhood close to shops, restaurants, and a wide variety of amenities. (id:53661)
821 - 859 The Queensway
Toronto, Ontario
Welcome To The Epitome Of Modern Living! This Sleek And Stylish 2 Bedroom Condo, Featuring 1 Parking Space And A Convenient Storage Locker. Open Concept Living And Dining Area, Gourmet Kitchen With Stainless Steel Appliances, An In-Suite Laundry For Your Convenience. And That's Just The Beginning - This Building Offers A World Of Luxurious Amenities: Lounge With Designer Kitchen, Private Dining Room, Children's Play Area, Full Sized Gym, Outdoor Cabanas, BBQ Area, Outdoor Lounge And More! Located On The Queensway, You'll Enjoy Easy Access To Highways, Sherway Gardens, Steps From Coffee Shops, Grocery Stores, Schools, Public Transit And More! Plus, With The Incredible Amenities, You'll Have Everything You Need To Relax, Entertain, And Stay Active Right At Your Fingertips. (id:53661)
70 - 271 Richvale Drive S
Brampton, Ontario
Welcome to this beautifully upgraded, move-in ready home nestled beside Turnberry Golf Club and just minutes to Silver City, major shopping, dining, and highway access. This thoughtfully designed property offers incredible value for families or multi-generational living. Freshly painted throughout, the home features a bright open layout with soaring ceilings and large updated windows that flood the space with natural light. The main floor is perfect for entertaining, while the finished walkout basement adds flexible living space with direct access to the backyard. Upstairs, the spacious primary retreat boasts a 4-piece en suite complete with a jacuzzi tub. Don't miss this opportunity to own your home in a prime Brampton location! (id:53661)
41 - 1559 Albion Road
Toronto, Ontario
Stunning End-Unit Townhome Feels Just Like a Semi! Welcome to this impeccably maintained 3+1 bedroom, 3-bathroom condo townhouse, thoughtfully upgraded to offer the ideal combination of modern comfort, style, and convenience. Bright and spacious, this multi-level home features a sun-filled open-concept living and dining area with contemporary finishes throughout. Enjoy a renovated kitchen and bathrooms, along with a fully finished basement complete with a kitchenette and 3-piece bath perfect for extended family or guests. Prime Location! Situated directly across from Albion Mall, with Finch West LRT and TTC transit at your doorstep. You're just steps away from groceries, dining, parks, schools, places of worship, and all essential amenities. Plus, youre only minutes to Humber College, local hospitals, and major highways for effortless commuting. A rare opportunity you wont want to miss! (id:53661)
1810 - 714 The West Mall
Toronto, Ontario
This spacious 2-bedroom plus den offers a smart and functional layout with room to live, work, and unwind. The open-concept kitchen flows seamlessly into the main living area, offering great natural light and plenty of prep space ideal for both casual dining and entertaining. Enjoy the bonus of a fully enclosed balcony, creating a versatile indoor-outdoor space you can enjoy year-round whether it's a quiet morning coffee or evening wind-down. Located in a well-established, professionally managed building known for its exceptional amenities and truly all-inclusive maintenance fees: all utilities, high-speed internet, and TV (Crave + STAR) are covered. Say goodbye to surprise monthly costs. Residents enjoy access to indoor and outdoor pools, a modern gym, tennis and basketball courts, sauna, BBQ patios, games room, landscaped gardens, an on-site car wash and much more! Minutes from Pearson Airport, Centennial Park, Sherway Gardens, public transit, and top-rated schools. Quick access to Highways 427 & 401 makes commuting effortless. Whether you're a first-time buyer, downsizing, or seeking an easy investment, this move-in-ready home offers the perfect mix of lifestyle and location. (id:53661)
49 Lapp Street
Toronto, Ontario
This home is a must see that is nestled in the Beautiful Old Stockyard Community in a family friendly street. This stylish 2-story home has a total of 4 bedrooms 3 Bathrooms and 2 kitchens. The main floor is open concept which is perfect for entertainers and tons of outdoor space in the front and back including a solarium. The main kitchen is ultra sleek with quartz counters and backsplash, boasts a large Pantry with a separate counter space for prepping lunch. All Bedrooms are spacious with closets and the Master and Basement bedroom can easily fit a king bed. Prime option for an investor as this home can easily be converted into a Triplex and turn the existing double car garage into a laneway house. This sun-drenched gem is not only in pristine condition but also strategically located close to the TTC, Highway 401/400 & QEW, Go Train,Schools, Parks, retail shopping and a large selection of dining at the Stockyards and the trending Junction. This home should not be missed! (id:53661)


