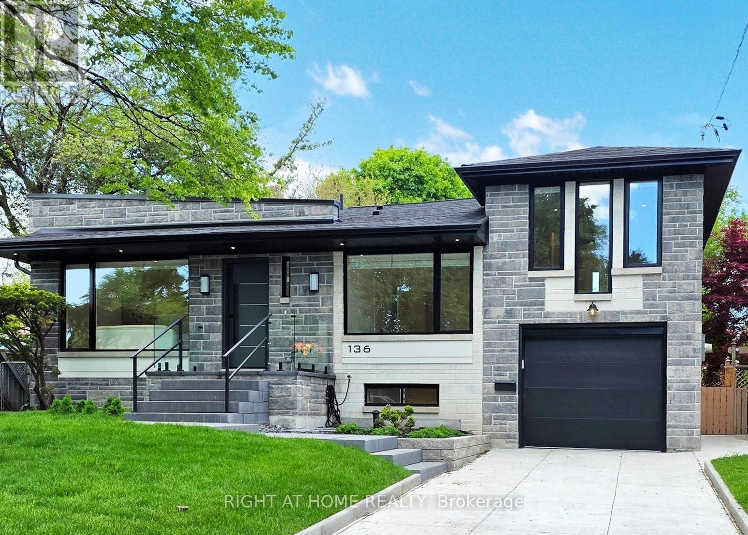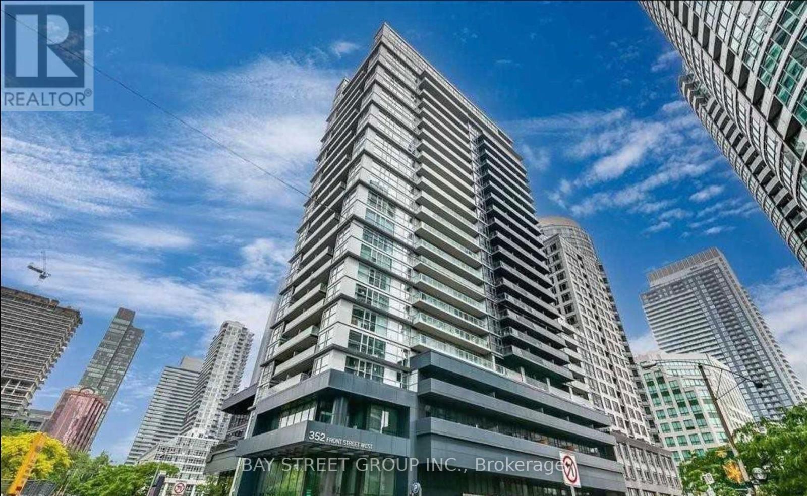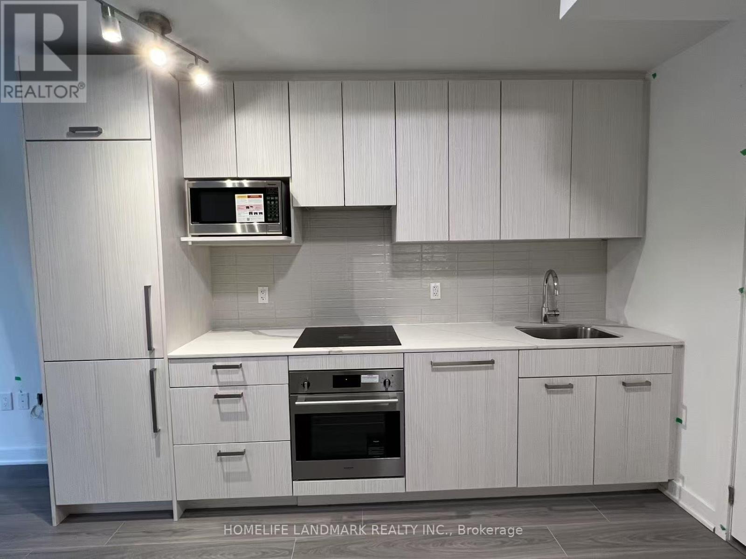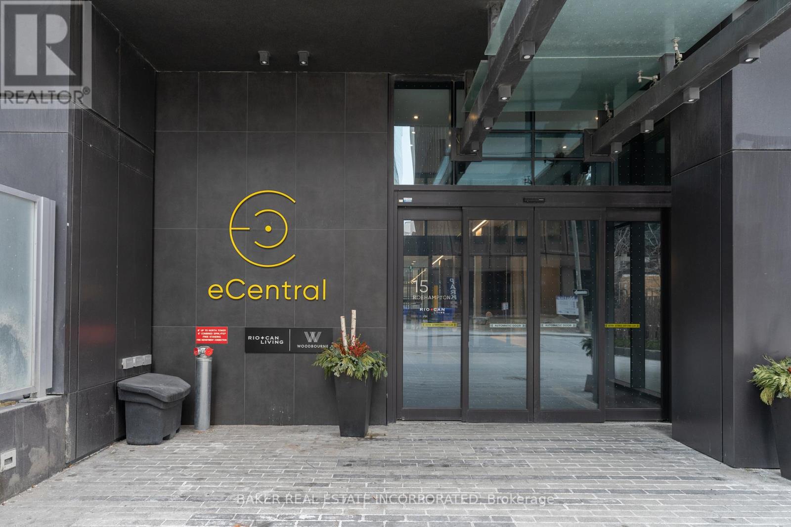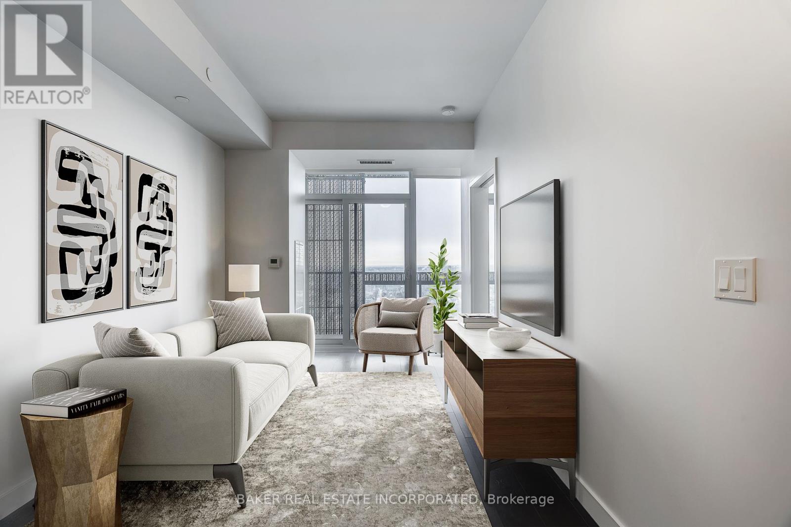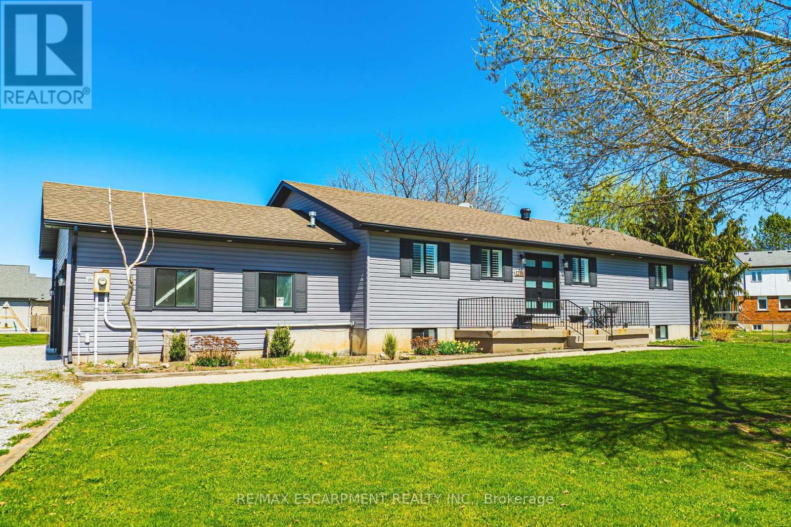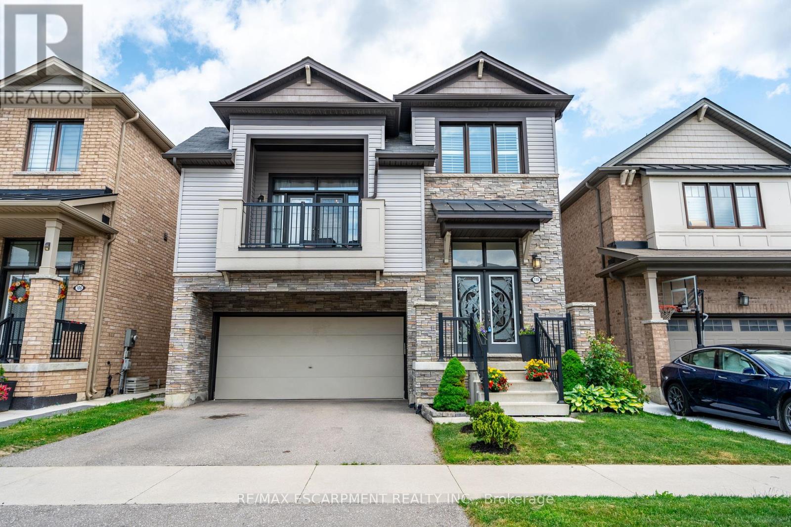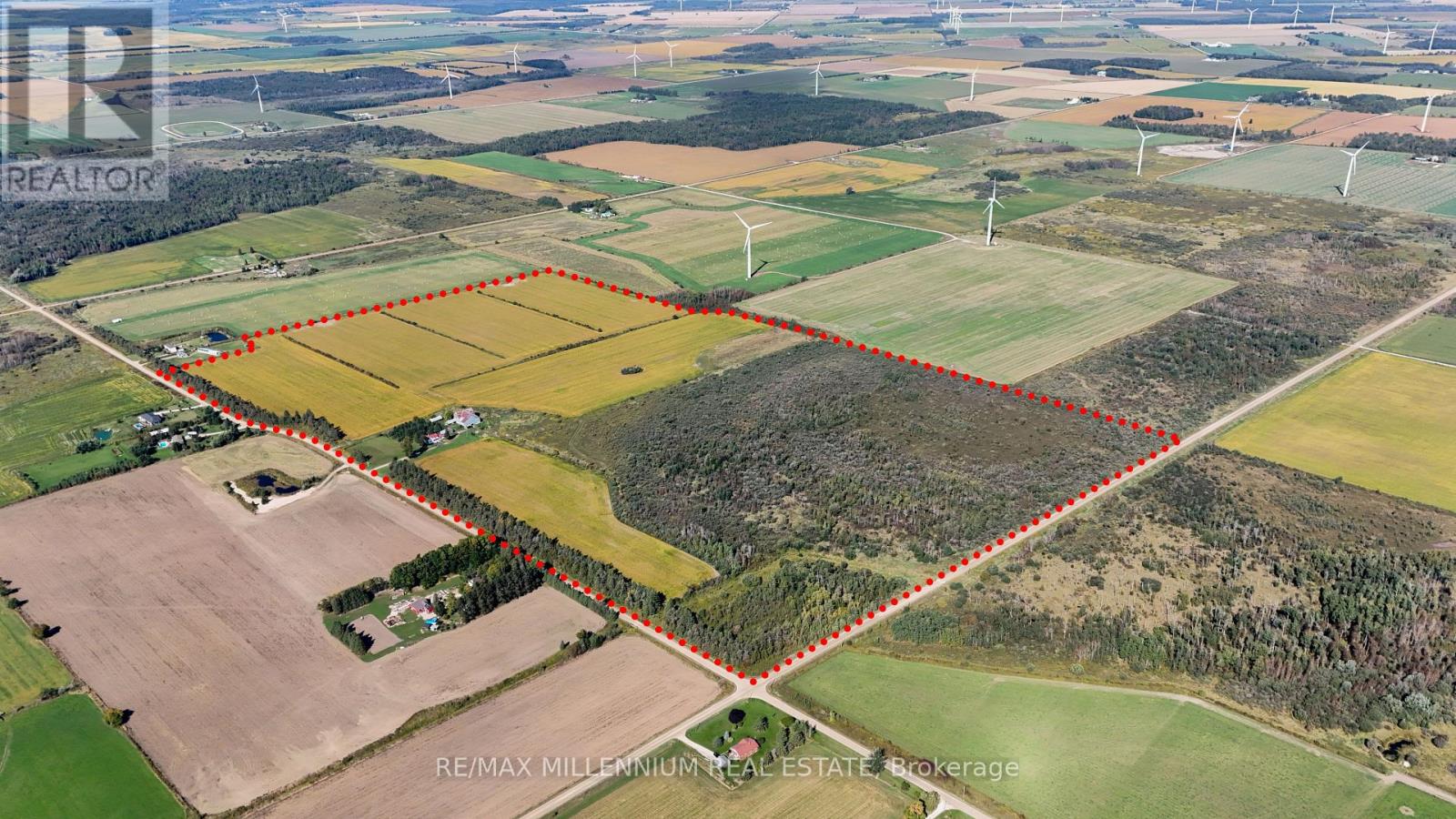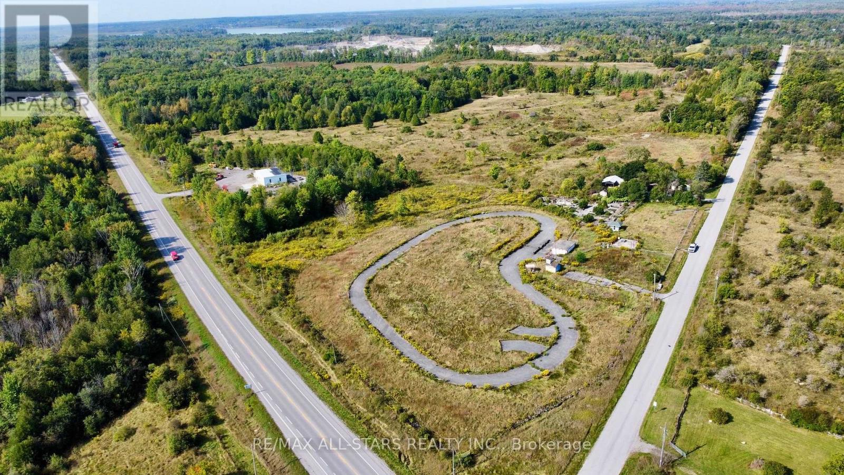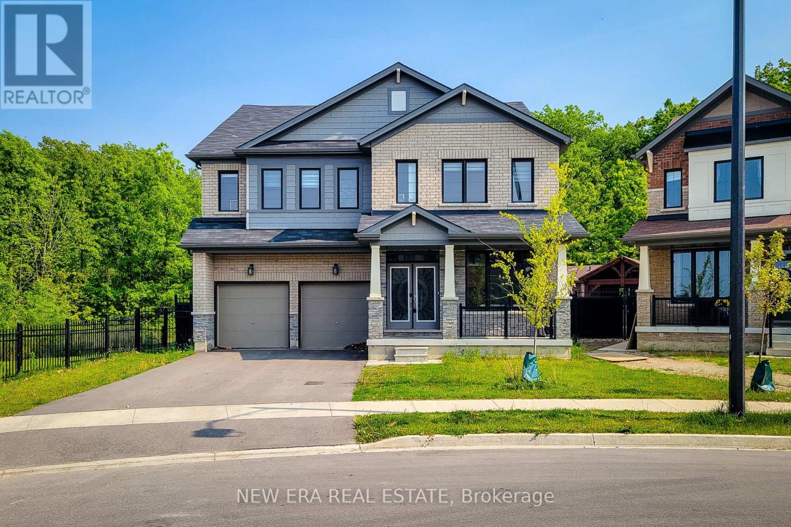136 Santa Barbara Road
Toronto, Ontario
A Beautifully Detached Home with a City Issued Building Permit 2024, Modern Design Plans and Features, 9' Main Floor Height, Stylish Interior Doors, Engineered Hardwood floors, giving the space a Warm and Modern feel. Designed with Comfort in Mind, its perfect for Young Families and Multi-Generational living.The Living room includes a beautiful Custom Wall Unit with an Electric Fireplace framed in Quartz a true centerpiece. You'll find 3 Bedrooms and a Bright Office with Direct Access to the Backyard. The Dining Area opens through Sliding Glass Doors to a 12 x 11 Feet Composite Deck with Elegant Glass Railings, great for Outdoor Dining too..The Modern kitchen is Fully Equipped with High-Quality Brand New KitchenAid appliances: Fridge, Stove, Hood, Microwave, and Dishwasher. A Samsung Washer and Dryer set is also conveniently located on the Main Floor.The lower level is nicely Separated and Functions almost as its own unit, with a Private Entrance, Fully kitchen, 1 bedroom, 2 Den, 2 Bathrooms,..Ideal for Extended Family. It also connects to the Main floor, offering flexibility. Downstairs includes a Fridge, Electric Cooktop, Hood, and Microwave, ...Enjoy the Beautifully Landscaped Backyard, Perfect for Relaxing or Entertaining! (id:53661)
1217 - 352 Front Street W
Toronto, Ontario
Furnished!! Located at Front & Spadina and developed by Empire Communities, this Fly Condo unit is an ideal home for all renters. Featuring a practical and efficient 1-bedroom layout, this move-in ready space offers built-in stainless steel appliances, granite countertops, engineered plank laminate flooring throughout, and an in-suite washer and dryer. With a 100% riding score and a 99% walk score, youre just minutes from the TTC, CN Tower, Rogers Centre, Financial District, Entertainment District, top restaurants, bars, and more. A short walk takes you to Rogers Centre, The Well shopping centre, Torontos waterfront, Spadina streetcar, King Streets vibrant dining scene, and Queen Streets eclectic shopsurban living at its best! (id:53661)
Unit.149 - 65 Curlew Drive
Toronto, Ontario
Brand New 2 bedroom, 2 bathroom urban townhouse in North York. Full Concrete Structure. 9'Ft Ceiling Laminate Floor Throughout. Modern Style Decor and Kitchen With S/S Appliances. Enjoy Amazing Private Balcony, Garden with Landscaping and Outdoor Living Space All Year Round. TTC Public transit. Easy Access to Highway DVP & 401. Close to Eglinton LRT, Shops At Don Mills and Edward Gardens. Walking Distance to Victoria Terrace Shopping Center located at Victoria Park/Lawrence, Concluding CDI College, Toys R Us, Walk in Clinic, Massage/Physio Treatment Center, No Frill Supermarket, CIBC Bank, Starbucks and etc. (id:53661)
307 - 8 The Esplanade Avenue
Toronto, Ontario
Luxurious corner 2 bed 2 bath in the prestigious L tower. One of kind corner unit with views of the St Lawrence market and the Esplanade. The condo is next to amenities like theatre on the same floor. Located in the heart of the Financial District and transit hub. To be directly connected to Union Station and PATH. Dark stained wood floors. Amenities include indoor pool, steam room, sauna, yoga studio, gym, party room and much more. 9ft ceilings. Very practical layout. Behind Meridian Hall. Dual flush toilet and large vanity with storage. (id:53661)
63 Elmwood Avenue
Toronto, Ontario
Welcome to 63 Elmwood Avenue, a beautifully maintained home nestled in the heart of prestigious Willowdale East. Situated on a premium 45 x 132 ft lot, this elegant residence offers approximately 3,800 sq ft of well-designed living space with luxurious finishes and a smart layout throughout.Enjoy soaring 10-foot ceilings on every level main floor, second floor, and basement creating a bright and open atmosphere.Located just steps from Earl Haig Secondary School, and only minutes to Mel Lastman Square, subway station, parks, theatres, and shopping centres, the location is truly unbeatable.Main kitchen is equipped with Miele appliances, including:48 built-in fridge,36" gas range 30 " built-in oven and microwave,Miele dishwasher,Convenience is key, with two sets of washer and dryers -one on the second floor and one in the basement (basement set has not been used). Upstairs bathrooms feature heated floors for added comfort.The sun-filled recreation room in the basement is perfect for family gatherings, kids playtime, or simply relaxing. Just four steps up, it connects seamlessly to the backyard.Entertain in style with a built-in bar featuring its own fridge, dishwasher, range hood, microwave, and cooktop ideal for hosting family and friends. (id:53661)
3610 - 65 Bremner Boulevard
Toronto, Ontario
Functional 2 Bed + Den In The Luxurious Maple Leaf Square, High Floor With 2 Open Balcony, Facing East With Amazing Cityview. Award Winning Maple Leaf Square Beside Scotiabank Arena! Indoor Direct Access To Path, Union Station, TTC, And Go Station. Close To Longos, Banks, Restaurants, Sports Bar And More! Steps To Harbourfront, Financial + Entertainment District. Ideal Place To Enjoy Downtown Waterfront Living! (id:53661)
1&2 Fl - 21 Kingslake Road
Toronto, Ontario
Welcome to your next home! This beautifully maintained 4-bedroom, 2.5-bathroom house (main floor + second floor only) is located in one of North York most desirable neighborhoods--- a quiet, family-friendly street with unbeatable convenience. Features: Bright and spacious living & dining areas. 4 generous bedrooms, perfect for families or working professionals. 2.5 modern bathrooms. Exclusive access to main & second floors (separate entrance from basement), Washer/dryer on-site. 2-min walk to TTC bus stop. 5-min drive / 10-min bus ride to Don Mills Subway Station. Easy access to Highway 404 / DVP & Highway 401. Nearby Amenities: Fairview Mall, Cineplex, restaurants, banks just 5 minutes away. Seneca College (Newnham Campus) Top-rated public & Catholic schools. Groceries: T&T, Food Basics, Metro, No Frills all nearby. Community centers, libraries, and parks just around the corner. Landlord is very nice lives In The Basement (separate entrance) ,Garage Is Not Available .Cars Can Be Parked On The Drive Way. (id:53661)
3403 - 15 Roehampton Avenue
Toronto, Ontario
Modern rental community living in the Heart of Midtown with Limited-Time Offer: One Month Rent-Free. Bringing your net effective rate to $2,216/month for a one year lease (Offer subject to change. Terms and conditions apply). Ideally located at Yonge & Eglinton, with direct underground access to the Eglinton TTC subway station. Nestled in one of Toronto's most vibrant and sought-after neighbourhoods, this spacious one 1 Bed & 1 Bath overlooking amazing city views, designed for both style and convenience, this elegant suite boasts 9' smooth ceilings, a modern kitchen with quartz countertops & stainless steel appliances, sleek wideplank laminate flooring, and a full-sized in-suite washer & dryer. Enjoy the best of Midtown living, just steps from premier shopping, dining, and entertainment, with EPlaces three-storey retail hub right next door. One of a kind feature, full-time on-site Property Management team and a 6-day/week maintenance team, delivering hotel-inspired white-glove service for a seamless rental experience. Dont miss this rare opportunity to live in a refined, connected, and vibrant community! Building Amenities Include Rooftop Fitness Centre, Meeting/Study Rooms, Public Outside Sitting Areas, Dog Wash, 4 Guest Suites, Library, Barbecue Area. Underground Access to Eglinton TTC station. Parking Available for $275 Per Month. (id:53661)
3102 - 15 Roehampton Avenue
Toronto, Ontario
Modern rental community living in the Heart of Midtown with Limited-Time Offer: One Month Rent-Free. Bringing your net effective rate to $2,875/month for a one year lease (Offer subject to change. Terms and conditions apply). Ideally located at Yonge & Eglinton, with direct underground access to the Eglinton TTC subway station. Nestled in one of Toronto's most vibrant and sought-after neighbourhoods, this spacious one 2 Bed 2 Baths overlooking amazing city views, designed for both style and convenience, this elegant suite boasts 9' smooth ceilings, a modern kitchen with quartz countertops & stainless steel appliances, sleek wideplank laminate flooring, and a full-sized in-suite washer & dryer. Enjoy the best of Midtown living, just steps from premier shopping, dining, and entertainment, with EPlaces three-storey retail hub right next door. One of a kind feature, full-time on-site Property Management team and a 6-day/week maintenance team, delivering hotel-inspired white-glove service for a seamless rental experience. Dont miss this rare opportunity to live in a refined, connected, and vibrant community! Building Amenities Include Rooftop Fitness Centre, Meeting/Study Rooms, Public Outside Sitting Areas, Dog Wash, 4 Guest Suites, Library, Barbecue Area. Underground Access to Eglinton TTC station. Parking Available for $275 Per Month. (id:53661)
3405 - 15 Roehampton Avenue
Toronto, Ontario
Modern rental community living in the Heart of Midtown with Limited -Time Offer: One Month Rent-Free. Bringing your net effective rate to $2,253 for a one year lease. (Offer subject to change. Terms & conditions apply.)Ideally located at Yonge & Eglinton, with direct underground access to the Eglinton TTC subway station. Nestled in one of Toronto's most vibrant and sought-after neighbourhoods, this one bedroom & one bath suite over looking amazing city views, designed for both style and convenience, this elegant suite boasts 9' smooth ceilings, a modern kitchen with quartz countertops & stainless steel appliances, sleek wideplank laminate flooring, and a full-sized in-suite washer & dryer. Enjoy the best of Midtown living, just steps from premier shopping, dining, and entertainment, with EPlaces three-storey retail hub right next door. One of a kind feature, full-time on-site Property Management team and a 6-day/week maintenance team, delivering hotel-inspired white-glove service for a seamless rental experience. Dont miss this rare opportunity to live in are fined, connected, and vibrant community! Building Amenities Include Rooftop Fitness Centre, Meeting/Study Rooms, Public Outside Sitting Areas, Dog Wash, 4 Guest Suites, Library Barbecue Area. Underground Access to Eglinton TTC station. Parking Available/$275 Per Month. (id:53661)
3303 - 15 Roehampton Avenue
Toronto, Ontario
Modern rental community living in the Heart of Midtown with Limited-Time Offer: One Month Rent-Free. Bringing your net effective rate to $2,216/month for a one year lease (Offer subject to change. Terms and conditions apply). Ideally located at Yonge & Eglinton, with direct underground access to the Eglinton TTC subway station. Nestled in one of Toronto's most vibrant and sought-after neighbourhoods, this spacious one bed & one bath overlooking amazing city views, designed for both style and convenience, this elegant suite boasts 9' smooth ceilings, a modern kitchen with quartz countertops & stainless steel appliances, sleek wideplank laminate flooring, and a full-sized in-suite washer & dryer. Enjoy the best of Midtown living, just steps from premier shopping, dining, and entertainment, with EPlaces three-storey retail hub right next door. One of a kind feature, full-time on-site Property Management team and a 6-day/week maintenance team, delivering hotel-inspired white-glove service for a seamless rental experience. Dont miss this rare opportunity to live in a refined, connected, and vibrant community! Building Amenities Include Rooftop Fitness Centre, Party Room, Movie Room, Game Room, Meeting/Study Rooms, Dog Wash, 4 Guest Suites, Library, Barbecue Area. Underground Access to Eglinton TTC station. Parking Available for $275/month. Locker Available for $75/month. (id:53661)
5401 - 7 Grenville Street
Toronto, Ontario
Yc Condo Located At Yonge And College. Walk Distance Within 10 Minutes To Toronto University, Subway And Eaton Center. Nice Furniture All Included. And Also Including Internet, Kitchen Dishware, Pans Etc. Impressive Lake And Cn Tower View. Hotel Style Facilities. Ready To Move In With Luggage. Includes: Built In Fridge, Stove, Microwave Range, Dishwasher, Washer And Dryer, All Elfs. Infinity Pool On The Top Floor Of Building. 36 Hours notice for the showing requested by the tenants. (id:53661)
16 Cumberland Street
Brantford, Ontario
This beautifully maintained 4 bed, 2.5 bath home was built in 2020 and is perfectly situated on a quiet street in a family-friendly neighbourhood, minutes from 403, ideal for those commuting to the GTA. Inside, the bright and spacious main floor features soaring 9ft ceilings, pot lighting, and a modern open concept layout with a blend of tile and hardwood flooring. The kitchen is thoughtfully designed with quartz countertops, stainless steel appliances, a large island with breakfast bar seating, clean white cabinetry with under cabinet lighting, and a subway tile backsplash. The dining area flows effortlessly into the fully fenced backyard, offering a great space for entertaining or relaxing outdoors. The solid oak staircase leads to the second level, where you'll find a spacious primary suite with a large walk-in closet and a stylish ensuite boasting a double vanity and glass shower. Three additional bedrooms, a second full bathroom, and a convenient bedroom-level laundry room complete the upper floor. The home also offers inside entry from the double car garage, creating excellent potential for a future in-law suite. With a covered front porch, carpet-free main floor, and tasteful, move-in ready finishes throughout, this home combines comfort, style, and functionality. Located close to schools, parks, shopping, and transit, this home is a fantastic option for families or professionals seeking space and convenience. (id:53661)
2 - 24 Advance Avenue
Greater Napanee, Ontario
Bright and Versatile Ground-Level Office Space for Rent in Napanee's Business Park!+/- 2550 sq ft of second-floor office space, warehousing, and manufacturing space available for lease, ready to kick start retail /commercial business. 6 private offices, ample board/meeting room, waiting area, co-working room, and open reception area. It has ample outdoor parking and prominent Pylon sign visibility from Centre St. BP zoning allows for a wide range of uses. This property is located in a prime Napanee area off 401 and has many improvements/upgrades already on-site to kick-start your business. (id:53661)
1796 Penny Lane
West Lincoln, Ontario
Welcome to this beautifully renovated bungalow nestled on a peaceful court, offering the perfect blend of country tranquility and urban sophistication. Situated on a sprawling 1.15-acre lot, this home boasts a modern design with an inviting open-concept layout, ideal for both relaxation and entertaining. Step inside to discover a bright and airy living space, highlighted by a large kitchen island, sleek finishes, and stylish fixtures. The main floor features three spacious bedrooms and two full bathrooms, providing comfort and convenience for the whole family. Downstairs, the fully finished basement offers additional living space with two more bedrooms, a cozy family room, a dedicated office space, and another full bathroom - perfect for guests or extended family. Outside, enjoy the best of both worlds with a heated 2-car garage, a large built storage shed, and a chicken coop providing fresh eggs daily. The property also features a picturesque small pond, adding to the serene outdoor setting. Located just minutes from urban amenities yet surrounded by nature, this one-of-a-kind home is a rare find. (id:53661)
1 - 24 Advance Avenue
Greater Napanee, Ontario
Bright and Versatile Ground Level Office Space for Rent in Napanee's Business Park!+/- 3398 sqft of bright ground-level office space, warehousing, and manufacturing space available for lease ready to kick start retail /commercial business. 3 private offices, ample board/meeting room, waiting area, co-working room, and open reception area. It has ample outdoor parking and prominent Pylon sign visibility from Centre St. BP zoning allows for a wide range of uses. This property is located in a prime Napanee area off 401 and has many improvements/upgrades already on-site to kick-start your business. (id:53661)
63 - 77 Diana Avenue
Brantford, Ontario
(((Full House For Rent))) Welcome to this stunning 2-storey townhome built by the award-winning New Horizon Development Group. Freshly painted and featuring brand new flooring on the second level along with new carpet on the stairs, this bright and spacious corner unit offers over 1,600 sq. ft. of stylish living space.The open-concept main floor is perfect for entertaining, while the upper level boasts 3 generously sized bedrooms, 2.5 bathrooms, and the convenience of a full laundry room on the bedroom level. Located in the desirable West Brant community, you're just minutes from schools, parks, shopping, and everyday amenities.Dont miss your chance to own a move-in-ready home in one of Brantfords most family-friendly neighbourhoods! (id:53661)
110 Pagebrook Crescent
Hamilton, Ontario
Fine Design for this Large 2608 sqft, 2 Storey, 4 Bedrooms, 3.5 Baths Nestled in a newer survey on the Stoney Creek Mountain. Open Concept offers flow on all levels, all the way to the Walkout Basement. Huge Primary Bedroom with 5 Piece Ensuite, Bonus Living Room with Fireplace on its own Level. Eat in Kitchen with Island flowing to Deck through Large Patio Door. Here's the Kicker, the Special Part. The Separate In-law Suite / Income Suite with Full Kitchen (4 piece Stainless Steel Appliances) plus 1 Bedroom, 3 Pce Bath, own Laundry and a Walkout with Separate entrance from outside as well. Enjoy California Shutters, Pot Lights, High 9' Ceilings, Hardwood Floors, Gas BBQ Hook up, Double Car Drive & Double Garage with Inside Entry. All Appliances Included. Sump Pump, Back Flow, Central Vac, HRV. Extra Income to pay the Mortgage. Close to Stores and Restaurants. Quick Drive to Centennial Parkway and highways. (id:53661)
423365 - 25 Side Road
Amaranth, Ontario
Amazing 100-Acre Farm for Sale So Much Potential!Here's your chance to own a stunning 100-acre piece of prime farmland! Just 15 minutes west of Shelburne and 25 minutes from Orangeville, this beautiful corner lot is located at 8th Line and 25 Side Road.About 90 acres are workable and currently rented for the 2024 crop season (tenant keeps the crops). The property includes a cozy farmhouse with two driveways, one septic system, two wells, and an oil furnace to keep you warm in winter.You'll also love the huge barn with a big loft-perfect for hay, equipment, or even animals-and there's a fully equipped workshop ready to use. Whether you're looking to farm, raise animals, or invest, this property has endless possibilities!Priced mainly for its land value, this is a perfect opportunity for farmers, dreamers, or smart investors.Don't miss out on this exciting chance to own your own 100-acre dream farm!Endless possibilities await-secure this prime farmland today! (id:53661)
228 Blanchards Road
Kawartha Lakes, Ontario
Excellent investment opportunity to own 73.29 acres (per MPAC) located at the corner of Portage Rd/ Blanchards Rd. High visibility location and an easy commute to surrounding towns, lakes and to the GTA. The land is zoned C3-2 allowing many different uses. Property was previously used as a Go karting Track, Dirt Bike Track, Mini Putt Track and More (id:53661)
30 Buttercream Avenue
Thorold, Ontario
Welcome To This Beautiful Detached Home With 4 Bedrooms & 3 Baths Located In The Highly Sought After Calderwood Community! 9' Ceilings & Hardwood Floors On Main Level, Oak Stairs, Modern Kitchen W/ Stainless Steel Appliances. 4 Good Size Bedrooms, Primary Bedroom W/ 4 Pc En-Suite Bath & Walk-In Closet. 2nd Floor Laundry (id:53661)
183 Mcguire Beach Road
Kawartha Lakes, Ontario
Excellent location about 90 mins from the Gta, This stunning direct waterfront property offers access to the Trent Severn Waterway and features a private dock for your enjoyment. The spacious eat-in kitchen boasts quartz countertops, upgraded cabinets, a stylish backsplash, and pot lights. The living/dining room is highlighted by a large window with breathtaking lake views, vaulted ceilings, pot lights, and a walkout to a large wraparound deck perfect for sipping your morning coffee while taking in the scenic surroundings. Inside, you'll find upgraded laminate flooring throughout and a finished basement with a built-in bar. Recent updates include an upgraded HVAC system, furnace, A/C, metal roof, well pump, and new siding. Whether you're looking for a vacation getaway or the perfect retirement home, this property is an ideal choice. Book your showing today!Extras: Water treatment system, softener, UV light, and reverse osmosis drinking tap. 200-amp breaker panel, HWT (2018), and a $125 annual road fee. **EXTRAS** Water treatment system, softener, UV light, and reverse osmosis drinking tap. 200-amp breaker panel, HWT (2018), and a $125 annual road fee. (id:53661)
65 Cactus Crescent
Hamilton, Ontario
Nestled in a quiet, family-friendly neighborhood and backing onto serene green space, this stunning 4-bedroom, 5-bathroom detached home sits on a desirable corner lot and offers over 3,500 sq ft of beautifully finished living space. The open-concept main floor is designed for both comfort and entertaining, featuring a bright living room with an electric fireplace, a private office, and a stylish great room with a striking accent wall.The eat-in kitchen is a chefs dream, showcasing stainless steel appliances, granite countertops, a tiled backsplash, ample cabinetry, a large island with breakfast bar, and a walk-in pantry for added storage. Upstairs, all four spacious bedrooms offer walk-in closets and private ensuite bathrooms, including a luxurious primary suite complete with a large walk-in closet and a 5-piece ensuite featuring dual sinks, a soaker tub, and a separate shower. Convenient bedroom-level laundry adds everyday ease.Step outside to a fully fenced backyard with no rear neighbors perfect for relaxing or entertaining. Enjoy the best of both worlds: a peaceful setting within walking distance to parks, scenic trails, and just minutes to top-rated schools, transit, sports complexes, community centers, and major amenities. Easy access to highways makes commuting a breeze. This is a rare opportunity to own a spacious, upgraded home in a prime location don't miss out! (id:53661)
28 Park Lane
Kawartha Lakes, Ontario
Welcome to 28 Park Lane Sebright, a fully winterized waterfront home in the sought-after Lake Dalrymple community of Kawartha Lakes, just 20 minutes from Orillia. This charming 3-bedroom + den, 1-bathroom property offers the perfect blend of peaceful cottage living and year-round comfort. Situated on a generous lot with private road access and maintained year-round plowing, this home is ideal for full-time residents or weekend cottagers. Inside, you'll find a bright, cozy interior with an open-concept layout and full services including a drilled well and septic system. Enjoy a sandy, shallow waterfront that's perfect for swimming, with a natural drop-off to deeper waters ideal for boating and fishing. A spacious lakeside deck offers stunning sunrise views, creating the perfect setting for morning coffee, outdoor dining, or simply unwinding by the lake. The sprawling yard provides room for lawn games, firepits, and multiple seating areas, making it ideal for entertaining friends and family. This home is part of a welcoming lakeside community known for its larger lots and relaxed lifestyle. As a member of the Lake Dalrymple Association, you'll also have access to a private waterfront park and boat launch. Whether you're looking to relax by the water, enjoy four-season living, or purchase a turn-key property, 28 Park Lane delivers a rare combination of space, functionality, and lakeside charm. Don't miss your chance to own a slice of waterfront paradise in one of Kawartha Lakes most desirable communities. (id:53661)

