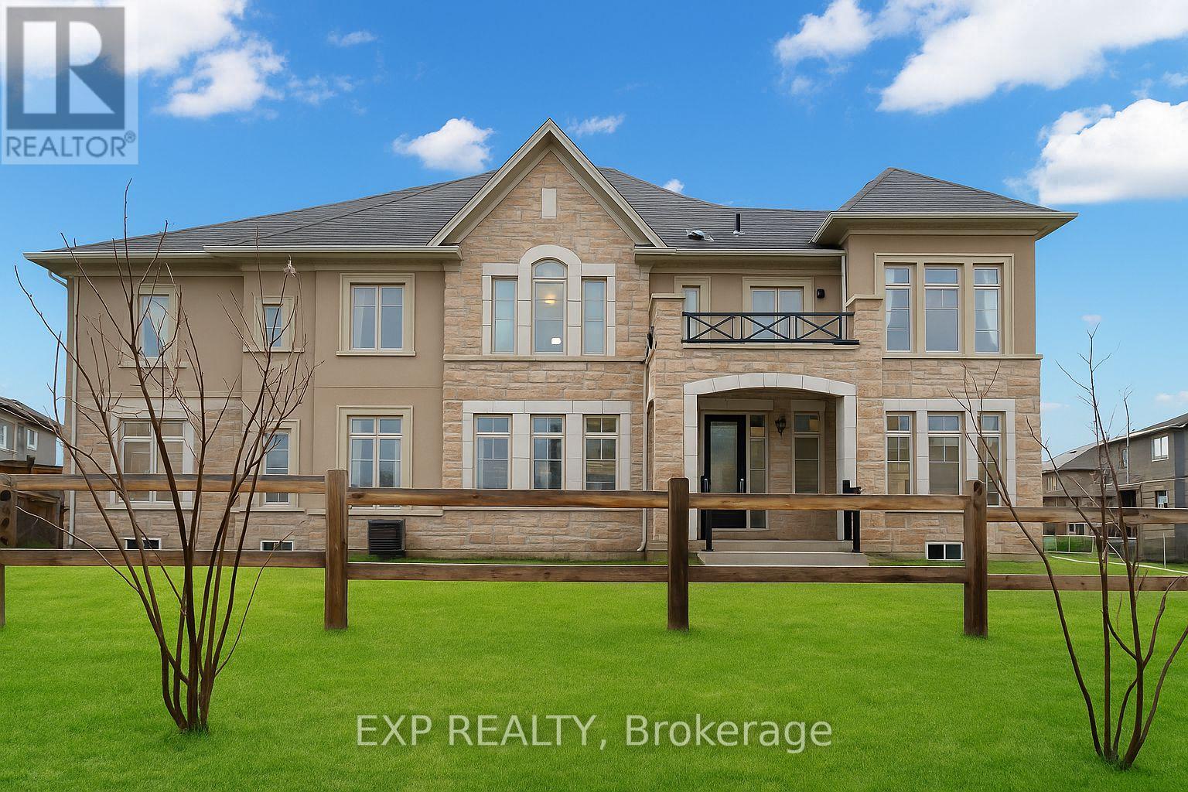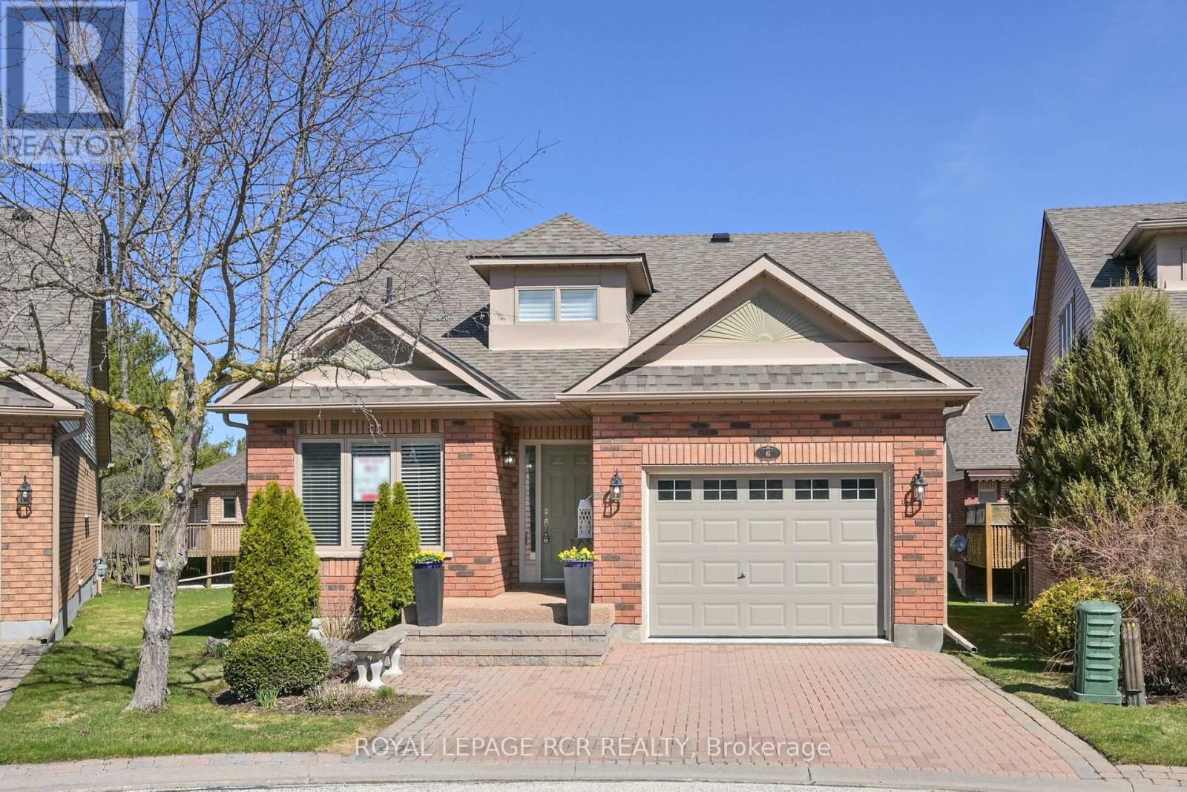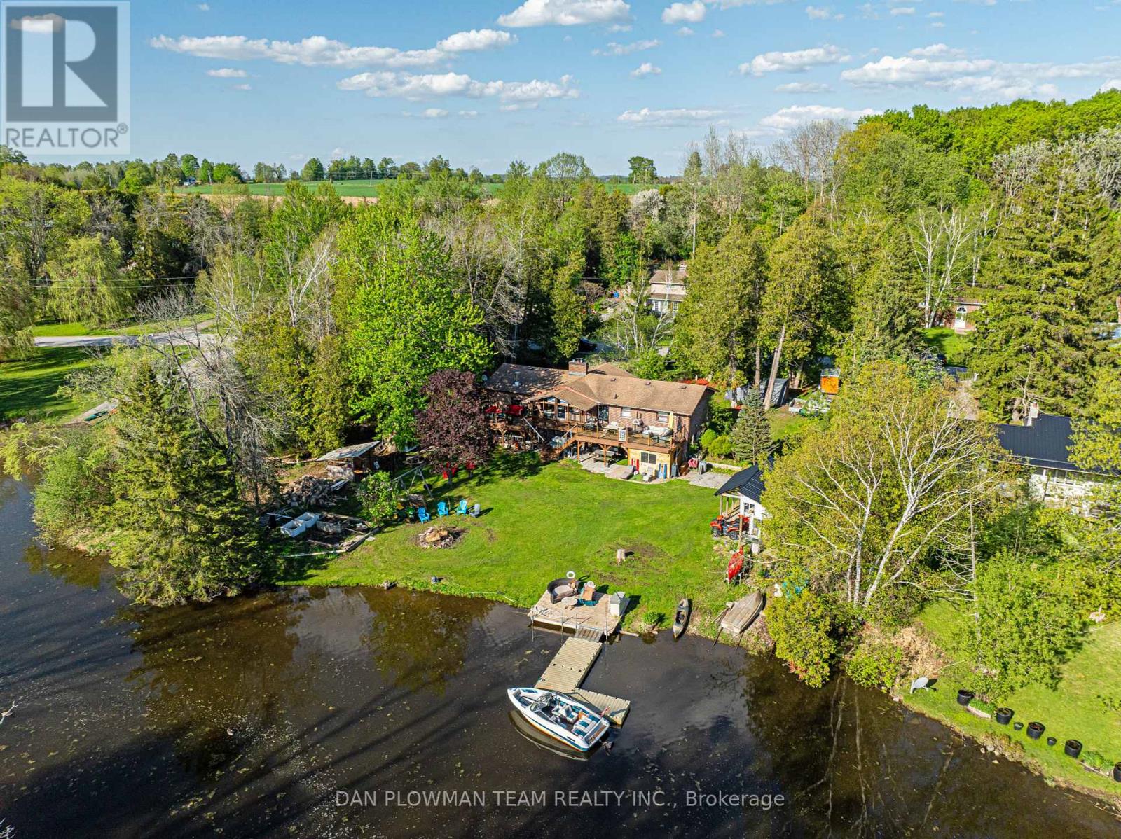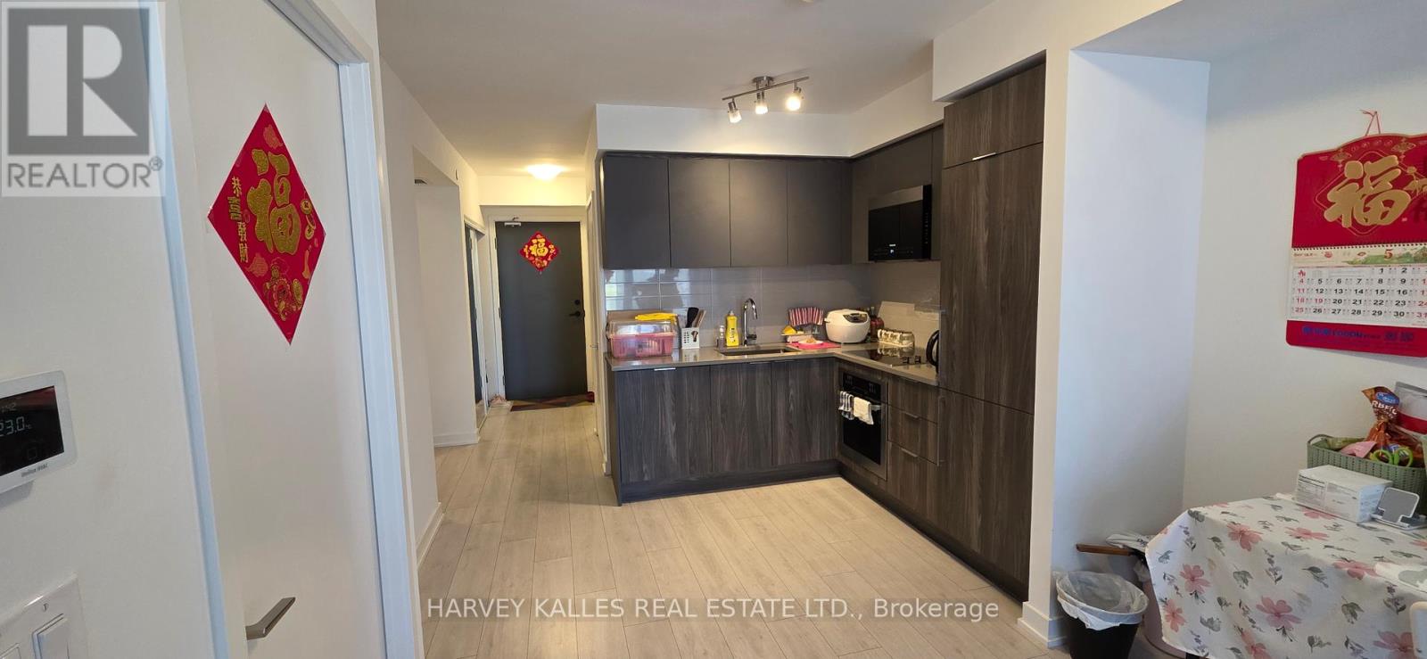42 Prunella Crescent
East Gwillimbury, Ontario
Welcome to 42 Prunella Crescent, a stunning and spacious family home tucked in a quiet corner with unobstructed views of nature and open conservation land providing a serene and picturesque backdrop right from your doorstep. Nestled in a family-friendly neighborhood, this expansive semi-detached home offers the feel of a detached property, combining privacy and comfort with 2,792 square feet of thoughtfully designed and upgraded living space. Bright and airy, this home features an open layout with large windows throughout, allowing for an abundance of natural light to fill every room. The sense of space and light creates a warm and welcoming atmosphere from the moment you walk-in. Inside, you'll find soaring 9-foot ceilings, rich hardwood flooring, elegant pot lights, and an oak staircase with modern iron pickets. The chefs kitchen offers a huge center island, quartz countertops, and plenty of space for family gatherings and entertaining. Relax in the cozy family room with a gas fireplace, host dinners in the separate dining and living rooms, and take advantage of the main floor den, perfect for a home office or playroom. There's also a convenient powder room and a laundry room with a sink on the main level. The upper floor features four generously sized bedrooms and three full bathrooms, including an oversized primary retreat with a luxurious ensuite showcasing his and hers sinks, a freestanding tub, and an upgraded rainfall shower. Hardwood floors extend through the upper hallway, adding to the homes sophisticated feel. Outside, enjoy the interlocked driveway extension leading to the front porch, a custom made backyard shed, gazebo and an inviting outdoor space where you can unwind and take in the beautiful conservation views. (id:53661)
6 Fortuna Circle
New Tecumseth, Ontario
Ready to enjoy a virtually maintenance free lifestyle in an award winning, adult lifestyle community? Welcome home to 6 Fortuna Circle - a beautifully appointed Briar Hill bungalow tucked away on a quiet circle. This home is all ready for you - just move in and unpack. The home has been professionally painted throughout and tastefully renovated and updated - the bright, spacious kitchen & entrance area have new flooring, granite countertops, freshly painted cupboards, new hardware & new appliances. All bathrooms have been updated throughout. Updated lighting, ceiling fans and window coverings throughout the home.The open concept living and dining areas with beautiful cathedral ceilings, are generous rooms for relaxing or entertaining in. There is a walk out from the living room to the updated deck offering an excellent spot for morning coffee or an evening BBQ. The main floor, spacious primary bedroom offers a renovated 4 pc ensuite and large walk in closet. There is also space on this floor, off to the side, for a home office or den! The professionally done lower level features a ton of space, large family room with a second fireplace, a guest bedroom with a large closet, a full 3 pc bathroom, a hobby room or office space and the utility room.New Furnace, A/C,Roof & Skylights, Front Stonework at Step Entrance.Come tour this lovely home and see for yourself what the community is like. Remember - in Briar Hill it's not just a home, it's a lifestyle! Shows 10++ (id:53661)
Bsmt - 47 Calais Street
Whitby, Ontario
Beautiful newly renovated 1 bedroom legal basement with separate entrance, 2 parking on driveway, in a quite neighbourhood. 8 Ft Ceilings. Close to Whitby downtown, shopping, public schools, parks, library, Oshawa. Close to public transit, Hwy 401, Hwy 412. 10 Minutes drive to Whitby Port. (id:53661)
1537 Wheatcroft Drive
Oshawa, Ontario
Brand New 2 Cozy Bedrooms Legal Basement 2 Bedrooms with washroom and kitchen available for rent. Perfect for working singles and couples. Students are welcome. Will be furnished on request at no cost or you may bring your own furniture. Private laundry in the basement. Air conditioning during summers. Harmony Rd N and Colin Rd E in North Oshawa. Close to bus stops, grocery stores, restaurants, parks, school and clinics. 15 mins. to Durham college. Contact for more information. (id:53661)
32 Nonquon Drive
Scugog, Ontario
Welcome To This One-Of-A-Kind Bungalow In Seagrave, Ideally Located On The Nonquon River Part Of The Renowned Trent Waterway System. This Beautifully Updated Home Blends Rustic Charm With Modern Touches, Offering A Unique Lifestyle On The Water. Passing The Deep KOI Pond With Two Water Falls, You'll Step Inside To A Warm, Inviting Main Floor Featuring A Vaulted Western Red Cedar Ceiling And A Stunning Stone Fireplace That Separates The Living Area From The Gourmet Kitchen. The Kitchen Is A Chefs Dream With Slate Tile Flooring, Matching Backsplash, Quartz Counters, Viking Double Gas Range, Centre Island, And Walkout To An Oversized Deck Running The Length Of The House Perfect For Entertaining Or Enjoying Tranquil River Views. Refinished Hardwood Flows Throughout The Rest Of The Main Floor, Which Includes A Primary Bedroom With His And Her Closets, Two Additional Bedrooms, And A Beautifully Renovated 4-Piece Washroom With Glass-Enclosed Shower. A New Oak Staircase Leads To The Lower-Level Rec Room With Heated Slate Tile, Cozy Fireplace, Two Additional Bedrooms With New Laminate Flooring, A Bar, And French Door Walkout To A Covered Patio With A Large Hot-Tub. Don't Forget To Check Behind The Built-In Shelves For The Hidden Room! Additional Features Include A Heated Insulated Two-Car Garage, Plenty Of Parking, A Second Driveway Leading To The Boathouse With Power And Loft, A Large Dock with Fantastic Fishing, And Your Very Own Duck Enclosure Connected On One Side To A Newly Updated Park. Just 5-Minutes To The Trading Post and 7-Minutes To Port Perry. A Rare Opportunity To Live Riverside With Direct Access To The Trent Waterway In A Quiet And Private Cul-De-Sac Neighbourhood! (id:53661)
8a - 2410 Midland Avenue
Toronto, Ontario
Fenced parking area of approximately 90' wide by 170' deep. No automotive please. (id:53661)
519 - 2033 Kennedy Road
Toronto, Ontario
SUPER SPACIOUS AND LUXURIOUS 1+1 UNIT WITH AN OVERSIZED BALCONY, STYLISH LOBBY WITH 24 HR CONCIERGE, COMMUNAL BBQ, CHILDREN'S PLAYGROUND, MUSIC HALL, LIBRARY, AND RECREATION ROOM. EXTREMELY CONVENIENT TRANSPORTATION, LOCATED NEAR MAJOR TRANSIT HUBS, SUPERMARKETS, OFFERING A COMFORTABLE AND CONVENIENT LIFESTYLE. (id:53661)
2869 Kingston Road
Toronto, Ontario
STORE & APARTMENT FOR LEASE. Former real estate office. 1000 Sq. Feet space with a kitchenette, fridge, 1 bathroom with shower. $3000/month plus utilities. Great location, across from Canadian Tire, and busy road with free parking in the back and parking in front. Available immediately. Upstairs is a vacant furnished 2-bdrm, 2-bathroom space with two kitchens, washer, dryer, couch, extra fridges, and all things necessary for an enjoyable living space. You can rent the office space and upstairs apartment. UNIT WILL BE EMPTY FOR LEASE. Furniture/office supplies can be given to tenant if needed. (id:53661)
2407 - 33 Helendale Avenue
Toronto, Ontario
Sophisticated Functionality - The Epitome Of Modern Luxury Is Evident Throughout Whitehaus Condos By Lifetime; Suite 2407 At 33 Helendale Avenue Delivers Impressive Opulence Poised Confidently At Yonge & Eglinton! Impressive 2 Bedroom Plus Den, 2 Bathroom Corner Unit Offers Sweeping Views Of The City. A Modern Kitchen With High-End Integrated Appliances. Building's 3rd Floor Amenities Include Fitness Center, Event Kitchen, Artist Lounge, Games Area & Beautiful Garden. All You Want/Need Is Steps Away Or Easily Accessible By T.T.C / Eglinton LRT. Near 100 Walk, Transit & Bike Scores! (id:53661)
605 - 28 Ted Rogers Way
Toronto, Ontario
Spacious and full of light 1 Bedroom condo located on a beautiful and quiet street! Unobstructed city View! 590 Sq Ft + 40 Sq Ft Of Balcony! Famous Couture Condo Just Off Bloor & Jarvis! Modern Stylish Kitchen upgraded With S/S Appliances And Granite Counter Tops! Floor To Ceiling Windows, Open Concept, W/I Closet, Ensuite Laundry W/Storage, Laminate Floors Throughout , 9 Ft Ceilings! Amazing Amenities: Party Room W/Caterers Kitchen, Indoor Pool, Sauna, hot tub, Gym, Yoga Room, Theatre, Games/Media Room, Billiards Rm, Guest Suites, 24 Hrs Concierge, Beautiful Lobby & Outdoor Courtyard! Steps To Bloor/Yorkville & 2 Subway Lines, U Of T, Ryerson University, Financial District, Shopping And Restaurants, Mins. To Dvp! (id:53661)
3302 - 403 Church Street
Toronto, Ontario
Sun filled And Spacious Condo Unit At The Stanley Condos. The Unit Futures 3 bedrooms And 2 Bathrooms. Open Concept Living And Dining Room With A Modern Kitchen. Primary Bedroom With A 3Pc Ensuit W/ A Large Size Glass Shower, And A Large Size Closet. Laminated Floor Throughout. All Bedrooms With A Floor To Ceiling Windows. Enjoy The Stunning Southwest Views Of The City Of Toronto And The CN Tower From The Wrap-Around Balcony. Great Location W/College Subway Station & College/Carlton Streetcar Line Right At Your Front Door. Close To All Amenities And Entertainments. Great Place To Call Home. (id:53661)
Ph403 - 825 Church Street
Toronto, Ontario
Spectacular Corner Penthouse Suite With Breathtaking,South-East Views Of The City/Lake .Huge Chef's Kitchen W/Large Breakfast Bar, Top Of The Line S/S Appliances & Stone Counters. Open Concept Floor Plan With Floor-To-Ceiling Windows,10' Ceilings, Engineered Wide Plank H-Wood Floors Throughout, Gas Fireplace, Led Pot Lights & Electric Roller Shades.3 Oversized Bedrooms W/Ensuite Bathrooms.Stunning Primary Suite; 5 Pc Bath With Double Rain Shower, Clawfoot Tub & Heated Floors. Building Amenities Spa/Pool/Cabanas/Dining Room, Gym, 2 Guest Suites/Library/Visitor Parking,24 Hr Concierge. (id:53661)












