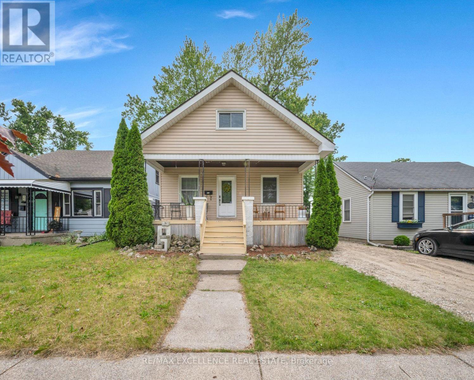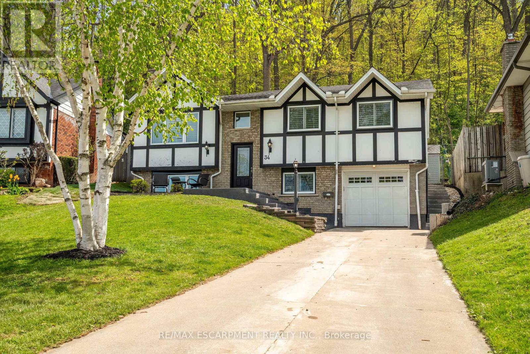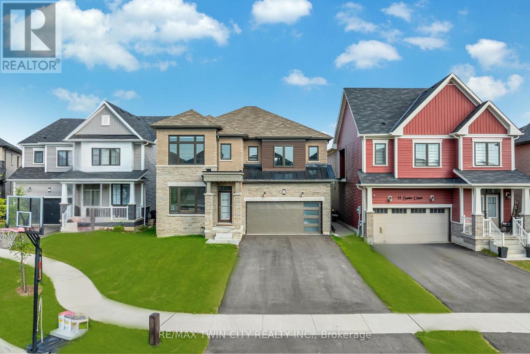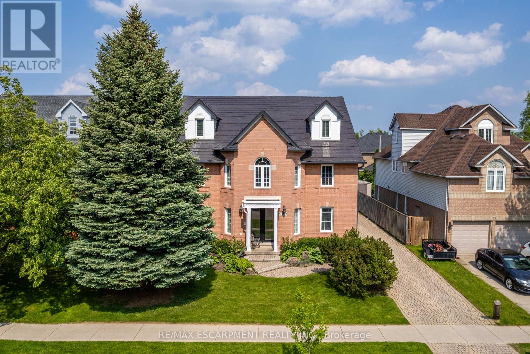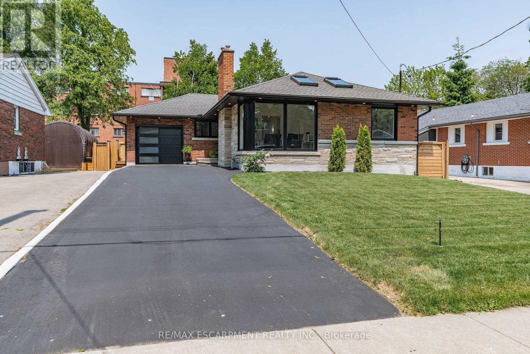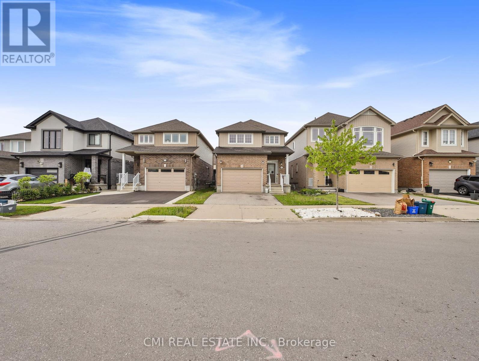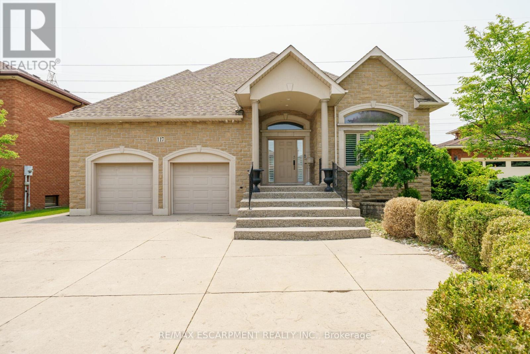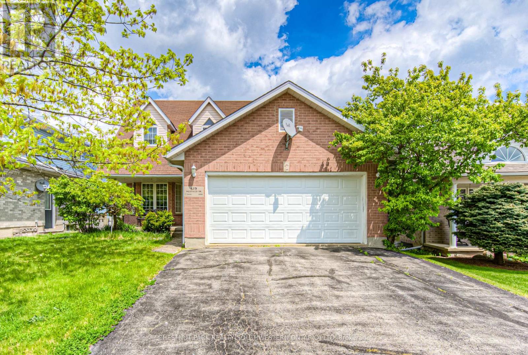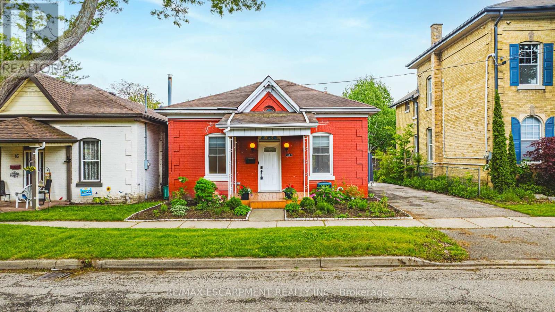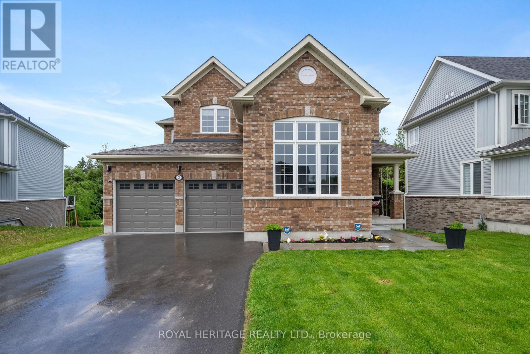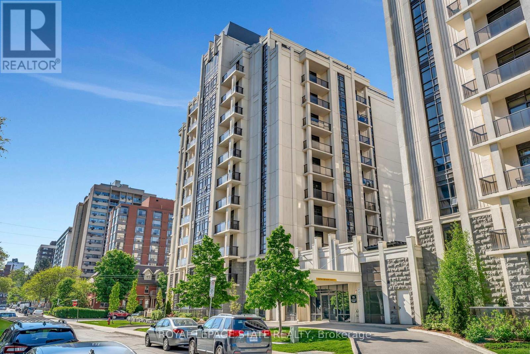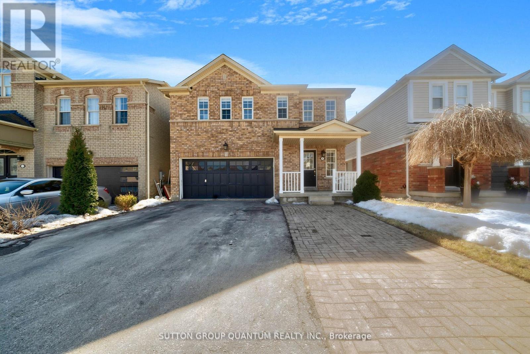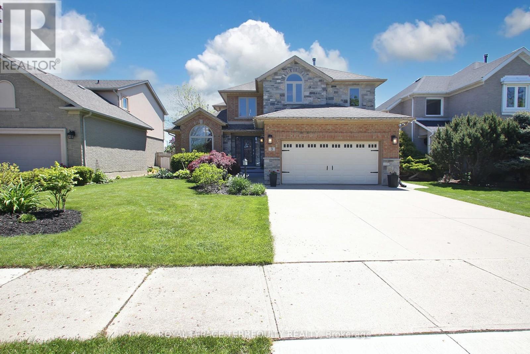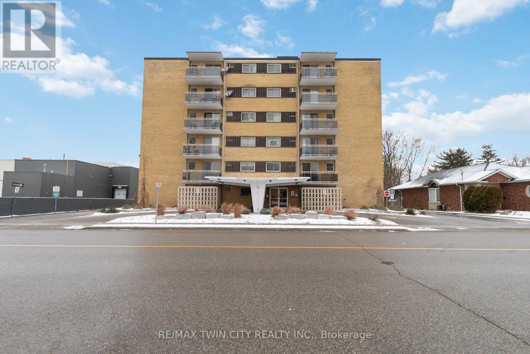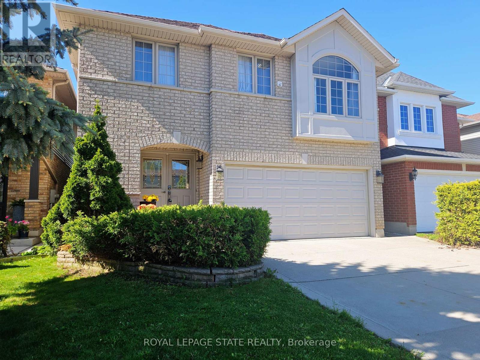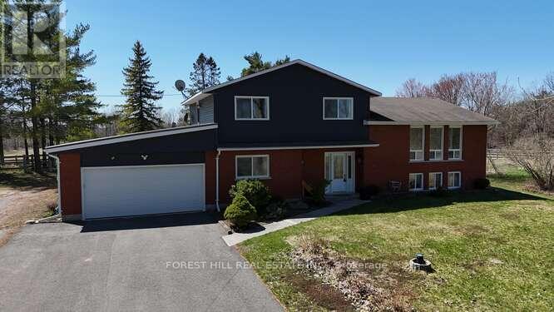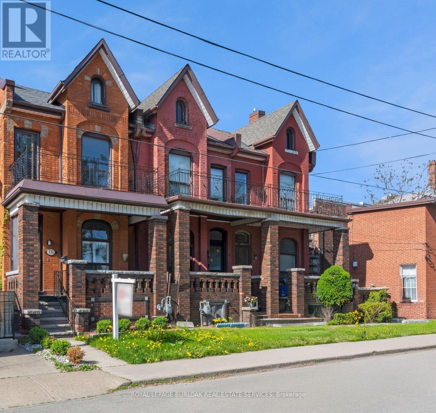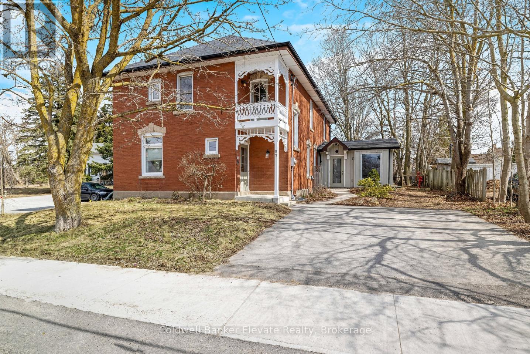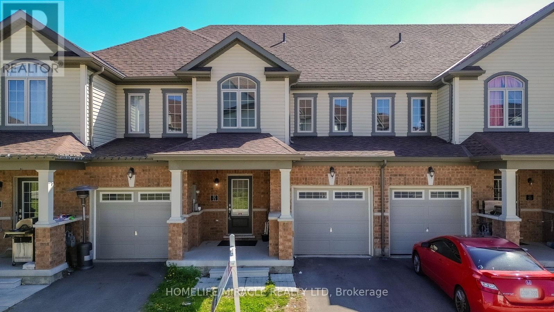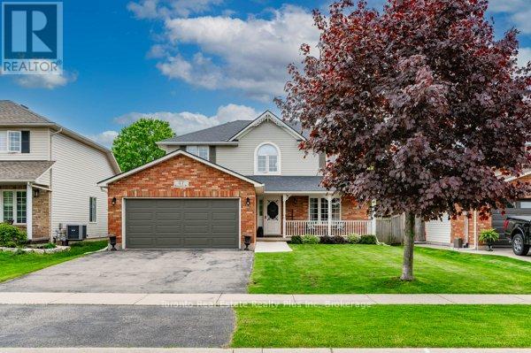983 Westminster Boulevard
Windsor, Ontario
Welcome to one of East Riversides most desirable neighborhoods, offering the peace and privacy you've been dreaming of. This beautifully updated home is ideally located with no rear neighbors and just a short walk to Brennan High School perfect for families. Step outside and enjoy a generous backyard ideal for summer evenings, bonfires, family get-togethers, or a friendly game of cornhole. Inside, you'll find a bright open-concept layout featuring soaring ceilings, pot lights, and a stylish white kitchen with slate tile floors, custom concrete countertops with a sleek epoxy finish, and newer appliances. The rich hardwood flooring adds warmth and elegance throughout. Upstairs, a spacious loft serves as a luxurious primary suite, complete with a walk-in closet, freshly painted walls, and updated flooring. The finished basement adds even more living space perfect as a kids' playroom, home office, or entertainment area. Seller reserves the right to accept or reject any offer at their sole discretion. (id:53661)
34 Palm Court
Hamilton, Ontario
Welcome to 34 Palm Court a cozy, well-maintained gem tucked away on a quiet cul-de-sac in Stoney Creek. Backing directly onto the Niagara Escarpment, this home offers rare privacy with no rear neighbours and tranquil views year-round. Inside, you'll find a warm, inviting layout with modern updates, 3+1 bedrooms and 2 full bathrooms, along with an attached garage. The backyard offers a peaceful outdoor space, perfect for unwinding and taking in the natural surroundings. Steps to parks, trails, schools, and minutes from the QEW and all major amenities, this property is ideal for buyers seeking a quiet setting with convenient city access. (id:53661)
79 Clairfields Drive E
Guelph, Ontario
Welcome to 79 Clairfields Dr E. being located in the sought-after Westminster Woods community of South Guelph. This Elegant detached house will fulfill all your imaginations about Home. It features 3+1 bedrooms, 4-bathroom, double paved driveway and detached double car garage. Open concept ground level. Functional layout. Hardwood floor throughout. Step up to 2nd floor through a very bright stairs, meets an extra spacious primary bedroom with 4-pc ensuite and walk-in closet. Two other bedrooms have closets and windows. Fully professional finished basement provides extra-large living space with 3-pc bathroom and study/guest room. Enjoy wonderful 4 season landscaping with in-ground sprinkler system. Very convenience location. Close to school, shopping plaza, and public transit. Move-in condition. Child safe neighborhood. You will love it! (id:53661)
28 Market Street
Brant, Ontario
Welcome to this beautifully updated 2-storey home, ideally located on a sought-after corner lot in the charming town of Paris. Offering 3 spacious bedrooms and 1.5 baths, this home effortlessly blends classic character with modern convenience. The stylish kitchen features stainless steel appliances and ample cupboard space- perfect for the home chef. Enjoy meals and make memories in the separate formal dining room, and relax in the sun-drenched living room, designed for comfort and coziness. The main level is thoughtfully laid out with a convenient 2-piece bath, laundry area, mudroom, and a versatile den or playroom that can easily adapt to your lifestyle needs. Upstairs, the generously sized primary bedroom includes ensuite privileges to the full 4-piece bathroom, complemented by two additional large bedrooms- perfect for family, guests, or a home office. Step outside to your private, fully fenced backyard, complete with a deck and patio area- ideal for outdoor dining, entertaining, or simply unwinding. Located just minutes from downtown Paris, close to all amenities and offering easy access to the highway, this home delivers the perfect mix of comfort, convenience, and charm. Don't miss out- book your private showing today and fall in love with everything this home has to offer! (id:53661)
13 - 305 Garner Road W
Hamilton, Ontario
END UNIT Bright A One of a Kind, Less Than 2 Years New 3 Storey Above Grade + Bonus Basement 2 Bed 1.5 Bath CORNER Unit Townhome For Sale in Prestige Ancaster! Absolutely Stunning with an Abundance of Windows Sunfilling All Rooms & Tons of Upgrades. 2 Balconies + a Porch, 2 Parking Spots, Direct Access From Garage to Home. Superior Exterior Stucco & Stone, Solid Oak Stairs, Potlights Throughout 2nd Floor, Glossy Cabinets In Kitchen & Bathrooms! Huge Master with Walk-in Closet. Kitchen Features Granite Countertops, New Sub-way Tiles, Stainless Steel Appliances, Breakfast Eat-in Bar, and Pantry Cabinets! Main 4-Piece Bathroom Features Double Sinks & Subway Tiled Shower! Bonus Basement for Storage! Kitchen Appliances, Laundry, and bathroom mirrors will be Installed. Close to Ancaster Town Plaza, 403/Wilson St Exit, Hamilton Airport, Schools, Trails, Places of Worship, Community Centres & More! (id:53661)
35 Santo Court
Woolwich, Ontario
Welcome to 35 Santo Court, Breslau. Luxury Living on a Ravine Lot Over 3,000 Sq Ft of Elegant Space! Located in one of Breslaus most desirable & family-friendly neighborhoods, this stunning Home, Built in 2023 offers a luxury, spacious design & serene natural surroundings. Top Reasons to Fall in Love with This Home.1) Impressive Curb Appeal & Parking: Situated on a quiet court, this home features 6 parking spaces (4 in driveway, 2 in garage). 2) Stylish Interior: Step inside to experience 9 ft ceilings, engineered hardwood flooring & pot lights throughout the main level. The separate living & family rooms provide versatile space for both relaxing & entertaining. 3) Sun-Filled Family Room: A true showstopper, the family room is flooded with natural light from a wall of windows, offering beautiful views of the backyard & green space beyond. 4) Chef-Inspired Kitchenn features SS Appliances, gas stove, under-cabinet lighting, ample cabinetry & a massive island perfect for casual dining or meal prep. 5) Dedicated Dining & Breakfast Areas: Enjoy the convenience of a bright breakfast area for everyday meals & a separate formal dining rooms. 6) Dreamy Upper Level boasts 4 generously sized bedrooms, each with its own walk-in closet. Enjoy the luxury of 2 primary suites with private ensuites, plus a Jack-and-Jill bathroom connecting the other 2 bedrooms. 7) Upper level Laundry with its own closet adds everyday ease.8) Endless Possibilities in the Basement, offering additional potential living space, complete with a rough-in for a future bathroom. 8)Premium Ravine Lot: Enjoy the privacy of a fully fenced, pool-sized backyard with no rear neighbors & breathtaking views of trails & greenery. 9) Prime Location: Close to Top Rated Schools, planned Breslau GO Station, Minutes to Kitchener, Waterloo & Guelph, Quick access to shopping, dining & entertainment while enjoying peaceful suburban living. Dont Miss This Rare Opportunity, Schedule your private showing today! (id:53661)
995486 Mono-Adjala Townline
Mono, Ontario
Welcome To This Stunning 5000 SqFt (Approx) Of Country Retreat Sitting On 3.5 Rolling Acres !!! Offering The Perfect Blend Of Privacy & Convenience. This Beautifully Maintained Home Features 4 Spacious Bedrooms & 4 Full Washrooms, Modern Kitchen With A Huge Walk-In Pantry, Providing Ample Space For Family Living & Entertaining. In Addition To The Main Living Areas, The Property Boasts Additional 8 Versatile Rooms Ideal For A Home Office, Gym, Guest Suites, Or Hobby Space. Enjoy Peaceful Country Living While Being Just Minutes From The City & All Essential Amenities. A Rare Opportunity To Own A Private Retreat So Close To Everything. Bonus: Primary Bedroom On Main Floor With Walk Out To Garden, Outdoor Firepit & A Fully Detached Heated Workshop (Approx 1150 SqFt) To Store All Your Toys. A Rare Find With Exceptional Potential. Do Not Miss & Book You Viewing Today... (id:53661)
1007 1100 Road
Gravenhurst, Ontario
Welcome to Muskoka and a beautifully updated year round home or cottage on the shores of Sparrow Lake. Featuring unobstructed lake views from the home, deck, or dock, this exceptional property seamlessly blends rustic cottage charm with all the modern conveniences. The tree lined driveway opens to a picturesque covered porch overlooking organic gardens, level terrain for outdoor activites and plenty of parking for family and friends. A gentle slope with a natural path leads to comfortable steps to the dock and 145 feet of lake frontage. The natural shoreline features Muskoka granite, shallow water swimming from the 30' dock, and boating anywhere with access to the Trent Severn Waterway. Inside the well laid out floor plan showcases the beautiful views from almost every room, including the 3 season screened in Muskoka room. The main floor features an open concept great room with cathedral ceiling, stunning barn board flooring, 2 bedrooms both with walk outs, a tastefully updated bathroom, and main floor laundry. The walk-out lower level offers more beautiful views from the family room with wet bar, 2 additional spacious bedrooms, and another stylish bathroom. A few of the many upgrades not readily visible include upgraded insulation throughout, new septic tile bed (2018), new roof including trusses sheathing and shingles with ice and water shield on the entire roof (2014), trees strategically trimmed by arborists to enhance the view, and chemical free yard for over a decade. This peaceful retreat is turn key and conveninently located less than 15 minutes from Hwy 11 between Orillia and Gravenhurst. (id:53661)
211 - 100 The Promenade Road
Central Elgin, Ontario
Finally, the lifestyle you have been waiting for! This 1 bedroom, 1.5 bath 2nd floor condo faces the Kettle Creek Golf and country Club. Watch the deer go by out your large living room windows, or sit on your adorable patio and enjoy the breeze. You can walk to the beach from this highly upgraded condo, which includes higher end appliances, upgraded backsplash, upgraded toilets, upgraded LVP flooring in bedroom, quartz countertop in ensuite, premium parking spot downstairs, extra deep and extra wide, patio screen door and custom laundry room closet and cupboard. Over $18,500 spent in upgrades. Cutest town in Ontario, Port Stanley is a beach town with a cool vibe. Amazing legion with Sunday afternoons of music all summer ,many beaches to enjoy, cute restaurants, craft breweries, come explore for yourself. Then enjoy the Kokomo Beach Club, with its beautiful pool and loungers, looking out over the forest. Classes and get togethers make this a place for people to have fun. The club has pickleball, pool, a gym (with yoga studio or classes), and a games room. A quiet rooftop patio overlooking the golf course, just adds to the reasons why, this is the place to be!! Let's get you into your new home! (id:53661)
89 Meadowlands Boulevard
Hamilton, Ontario
Big families, blended households, or multigenerational buyers, this ones for you. Welcome to 89 Meadowlands Blvd, a true brick-built beauty in one of Ancasters most desirable neighbourhoods. With over 4,100 sq ft above ground (plus a finished basement), this 7-bedroom, 5-bathroom home offers an impressive amount of space, thoughtful layout, and timeless quality. The multi-level floor plan makes daily life easy, whether its gathering in the main floor living space, spreading out into private bedrooms, or using the finished basement for extended family or teens. Main floor laundry, generously sized bedrooms, and an attached 2-car garage with 7 total parking spots make it family-friendly and functional. Lovingly maintained with updates including a steel roof (2017), windows (2016), and newer furnace, this home has great bones and long-term peace of mind. Set on a mature street in the heart of Meadowlands, you're just minutes from top schools, shopping, parks, and highway access. (id:53661)
62 Spring Crest Way
Thorold, Ontario
Welcome to 62 Spring Crest Way a beautifully appointed home located in the vibrant and growing community of Thorold. This stunning property offers 4 spacious bedrooms, 3.5 bathrooms, and a fully finished walkout basement, perfect for families or those seeking multigenerational living. The main floor features an open-concept layout ideal for entertaining, with a modern eat-in kitchen boasting quartz countertops, a dedicated dining area, and a bright, inviting living room. A convenient 2-piece powder room completes the main level. Upstairs, the primary suite impresses with a walk-in closet and a 4-piece ensuite featuring a sleek glass shower. Two additional generous bedrooms, a full 4-piece bath, and bedroom-level laundry add comfort and practicality. The walkout basement offers a separate entrance, a large living area, fourth bedroom, and another 4-piece bathroom, providing flexible living options or potential for an in-law suite. Enjoy outdoor living with a fully fenced backyard, no immediate rear neighbors, and direct access to a scenic walkway perfect for peaceful strolls and enjoying nature. Additional highlights include a double car garage and a prime location just minutes from the QEW, Brock University, and Niagara Falls. (id:53661)
15 Hardale Crescent
Hamilton, Ontario
PERMITS PULLED, BEAUTY RESTORED, EFFICIENCY MAXIMIZED - just move in and enjoy this spectacular Huntington neighbourhood showpiece. Completed with attention to detail, no expense spared and it shows. From the street this home resonates warmth through huge front windows, Bluetooth operated skylights, soffit pots and a private, custom front door with side light. Enter to vaulted ceilings above and premium Mikanos 8ml LVL flooring in the freshest neutral tone. The hardwood kitchen flanks an entire wall with oversized island, Samsung Bespoke appliances, full sized pantry and accent lighting throughout finished in Calcutta Quartz. The open concept floorplan provides ample space for living and dining, complete with pot lights, valance lighting, and electric fireplace on a professionally installed shiplap backdrop. 3 generous bedrooms in the main level and a stunning primary bath with double sink and glass shower. Enjoy premium hardware, upgraded doors, and a main level laundry space! JUST WAIT - the basement is ready for the rest of the family. Complete with a complimentary second kitchen, the basement also features 2 beds and 2 fulls baths - income, office, gym, parents, kids - with above grade windows and loads of storage the opportunity is endless! What about the systems? ALL NEW: roof, windows, soffits, eaves, wiring to 200amp, car charger, city drainage and incoming, interior plumbing, owned water heater, furnace, AC, spray insulation, garage door, AND MORE. Enjoy the new fence, deck and hot tub in the private rear yard with gated access from both sides. Home is equipped with security cameras, door bell camera, smart locks at the entrance doors Wifi thermostat - its SMART! All included for you to enjoy! (id:53661)
36 Sparrow Avenue
Cambridge, Ontario
Stunning family home offering 3+1bed, 4 bath, JUST 10yrs old, over 1700sqft of living space w/ full finished sep-entrance bsmt in-law suite located in the heart of Cambridge steps to top rated schools, parks, public transit, shopping, & recreation; with quick access to HWY 401 making commute a breeze. *Calling all first time home buyers & growing families looking for additional sqft * Covered porch ideal for morning coffee. Bright foyer entry w/ 2-pc powder room. Cozy open living room perfect for family entertainment w/ convenient mudroom access to the garage (sep-entrance from garage leads to stairs into bsmt). Executive Chef's Eat-in kitchen upgraded with modern cabinetry, granite counters, SS appliances, & centre island. Open dining area W/O to rear patio. Venture upstairs to find 3-spacious bedrooms & 2-4pc baths. Primary bed retreat w/ W/I closet & 4-pc ensuite. Fully finished bsmt in-law suite with sep-entrance perfect extended families offering small kitchenette, 3-pc bath, guest bedroom, & laundry. Book your private showing now! (id:53661)
54 Chester Road
Hamilton, Ontario
Beautifully Maintained Family Home in Quiet Stoney Creek Neighbourhood. Welcome to this well cared for family home nestled in a peaceful area of Stoney Creek. Perfect for family living, this home is conveniently located close to schools, shopping, and offers easy access to the Red Hill Parkway and major highways. Enjoy cooking and entertaining in the updated kitchen featuring quartz countertops and stainless steel appliances. The spacious main floor is ideal for family gatherings and every day living. Downstairs, you'll find a Family Room with a cozy Fireplace plus a fantastic, oversized Games Room - perfect for teenagers and gaming enthusiasts. Step outside to a lovely backyard, ideal for barbecues and summer entertaining. The home also offers a separate entrance to the lower level, with the potential for an in-law suite or private ensuite setup. Don't miss this incredible opportunity to own a move in ready home in a sought after location! (id:53661)
201 - 3 Father David Bauer Drive
Waterloo, Ontario
Loft living in Uptown Waterloo in the beautiful Heritage Building at Seagram Lofts. Walk score of 98 and Transit score of 60. Walk to all the trendy restaurants and cafes, Waterloo Park, Waterloo Rec Centre and LRT. The Seagram's Lofts are unique layouts and are designed almost like a little house with the bedroom on the second level. Walk through the front door into a show stopper living room with an exposed brick wall, polished concrete floors and fir wood beams. The kitchen has stainless steel appliances, plenty of cupboard space and is open to the dining area. Also found on the main floor is a 2 piece bathroom with a stackable washer and dryer. Head upstairs to the loft, this large space has enough room for not only the bedroom but a home office and an additional 4 piece bathroom. This home comes with something not offered in many condos in KW - a single car garage! This building has all kinds of amenities including a roof top patio, pool table room, bike room and an exercise room. The perfect option for a couple or working professionals. (id:53661)
87 Holder Drive
Brantford, Ontario
Beautiful 87 Holder Dr, 3 Storey Townhouse in Brantford (West Brant), Empire Community has 3 Bedroom + Den & 2.5 Bath. Furnace & Laundry on Main Floor & Lead to the Single Door Large Backyard & Stairs Leading to the 2nd Floor with Spacious Kitchen with Breakfast area large walk in closet and sliding door leading out large deck. Spacious Great room and Den. 2 Piece Powder Room. Primary Bedroom with 4 Piece Ensuite on 3rd floor and walk-in Closet, 2 Additional Large Bedrooms with 3 Piece Washroom, Just Step away from Schools,Plaza, Walking trails and parks,Great Neighborhood!! (id:53661)
575 Mary Street N
Hamilton, Ontario
Welcome to 575 Mary Street, a stunningly unique property steps from the waters edge in the north end of Hamilton, where a tight-knit family transformed a house into a home during the quiet of Covid lockdowns. Step inside this fully renovated gem, seamlessly blending modern comforts with warm, inviting spaces, all crafted by a talented Hamilton native and international artist. The artistic flair captivates, merging the natural light of the outdoors with glass, cement, and crisp whites throughout. At the heart of the home is a stunning kitchen featuring floor-to-ceiling cabinetry, a four-seater waterfall quartz island, and very likely the most interesting matching Italian porcelain flooring and backsplash combo you have ever seen. The front porch, drenched in light from two skylights, is perfect for sipping morning coffee while enjoying the sunrise. On the opposite side of the house, cozy evenings come alive by the newly installed wood-burning fireplace, which warms the all-season backyard patio designed for both entertaining and relaxing after a long day. This home also features an innovative and massive office space seamlessly integrated into the main bedroom, ideal for remote work or midnight inspiration. With HUE smart lights throughout, you can easily set the perfect mood for any occasion. In the last four years, recent upgrades include Neal installed roof coverings, a high-efficiency furnace, all new flooring, windows, all siding, main floor powder room, and brand-new kitchen and laundry appliances. This means you can move in and enjoy modern living! With three spacious bedrooms plus an office, this home provides ample space for families, guests, or your creative pursuits. Plus, convenience is key with two included parking spaces and an upgraded fast-charging EV connection port already installed. Come fall in love with this art piece of a home. A space ready for some new dreamers and creative spirits! (id:53661)
58 Bradbury Crescent
Brant, Ontario
Welcome to this beautiful raised bungalow nestled in Pariss established north end. The spacious open concept living & dining room combination is filled with natural light from large windows, creating a warm and airy ambiance. The eat-in kitchen offers an abundance of cabinetry and counter space, perfect for meal prep, and features patio doors that open to a two-tiered deckideal for entertaining or relaxing outdoors. The generous primary bedroom includes a walk-in closet and private 3-piece ensuite. A versatile second bedroom on the main floor connects to the 4-piece Jack and Jill bathroom and can easily function as a den, nursery, or home office. Downstairs, the fully finished lower level boasts a large cozy family room with a gas fireplace, two additional bedrooms, and a luxurious 4-piece bath complete with a jacuzzi tub and separate shower. Outside, enjoy a fully fenced yard, an oversized double garage, and a paved driveway providing comfort, convenience, and space for the whole family. (id:53661)
5178 Fifth Line
Erin, Ontario
This lovely sidesplit home with double car attached garage is a fabulous escape to the beautiful countryside of Erin. Look out from your living room to the amazing backyard with a pond containing koi fish and long country views. Short distant drive to Erin or Hillsburgh for supplies. Main bath was updated in 2021, Propane furnace 2021, Roof 2019,, Front Bay window 2020, Well pump 2024, Heater in Garage - propane; Cozy recreation room with wood burning stove. Enjoy! (id:53661)
15 Behan Road
Cobourg, Ontario
Tucked into the north side of Cobourg, this spacious property offers the perfect blend of functional family living and flexible space on a generous lot surrounded by mature trees. With four bedrooms and a finished lower level featuring a separate entrance, there's potential for an in-law suite ready to be explored. The main level offers an open-concept layout with a carpet-free design and a sunlit living area anchored by a large front window. The connected dining space flows seamlessly into a stunning sunroom complete with tiled floors, cathedral ceilings, a stove-style fireplace, exposed brick, and a walkout to the backyard. The kitchen is designed for both everyday ease and entertaining, featuring a skylight, recessed lighting, stainless steel appliances, and plenty of cabinetry and counter space. Three comfortable bedrooms complete the main floor, including a primary with semi-ensuite access to the bathroom. Downstairs, the finished lower level features a large recreation room with charming wainscoting and recessed lighting, a fourth bedroom, a bathroom with a walk-in shower, a laundry room, and interior garage access, ideal for extended family or guests. Out back, enjoy the peaceful privacy of a lush yard with a spacious deck, framed by mature trees for natural shade. A detached garage provides space for storing garden tools, bikes, or recreational gear. Located just minutes from schools, shopping, Northumberland Hills Hospital, and Highway 401 access, this home offers the best of in-town convenience, along with the added benefit of extra outdoor space. (id:53661)
117 Christopher Drive
Hamilton, Ontario
Welcome to 117 Christopher Drive! This exceptional bungalow is a true masterpiece, custom-built to the highest standards, offering over 4,000 sq. ft. of beautifully finished living space. With 2+2bedrooms, 5 bathrooms, and 2 fully equipped kitchens, this home is perfect for large or extended families. The fully independent in-law suite features 8.5-ft ceilings and its own private walk-up to the garage and side entrance. Ideal for entertaining, this home boasts a covered deck, a stunning salt water in-ground pool (installed in 2020), and an outdoor bathroom, creating the perfect setting for relaxation and gatherings. (id:53661)
619 Westfield Drive
Waterloo, Ontario
Stunning, fully finished 2700 Sq.Ft. Home in a Prime Waterloo Neighborhood Ideal for Multi-Generational Living! Welcome to your dream home in one of Waterloos most desirable neighborhoods! This bright, spacious home offers excellent curb appeal and is perfectly suited for multi-generational living! Whether you're hosting family gatherings, looking for privacy, or need room for multiple generations to live together comfortably, this home is the perfect fit. The main floor features an open-concept kitchen, dining, and living area with vaulted ceilings and abundant natural light, creating a warm and elegant atmosphere. It flows seamlessly to a private patio deck, surrounded by a beautifully landscaped backyard with scenic views. Upstairs, youll find three generous bedrooms, including a private master suite with an en-suite bath and walk-in closet. A second full bathroom ensures comfort for family or guests. The walkout basement, almost entirely above ground, includes a spacious living room with large windows, a full bathroom, a large bedroom, and ample storage ideal to accommodate a home office, guests, or growing teens and extended family. The backyard is a serene, private retreatperfect for relaxing, entertaining, or letting kids play. Located in a vibrant, family-friendly community known for its top-rated schools and parks, this home is within short walking distance of The Boardwalk, offering shops, restaurants, gyms, medical centers, and more. This rare find combines comfort, space, and a welcoming setting designed for multi-generational families to thrive. Schedule a tour today and fall in love with all this home has to offer! (id:53661)
18 Duke Street
Brantford, Ontario
Calling All First-Time Homeowners and Investors!" Welcome to this enchanting century home, offering 3 spacious bedrooms with the potential for a 4th. Step inside and admire the beautifully restored hardwood floors and stunning original wood details. The trim, baseboards, doors, and window frames have all been professionally stripped to their natural finish and stained to preserve the timeless character of the home. Even the door hinges and knobs are true to the period, adding to the authentic charm. Thoughtful renovations have seamlessly blended old-world elegance with modern convenience. A Google Nest Thermostat allows you to adjust your HVAC system remotely, ensuring your home is perfectly comfortable when you arrive. The upgraded electrical panel and wiring, along with additional outlets, are ready to support all your modern devices. Enjoy pure, clean water thanks to the reverse osmosis filtration systemjust one of the many thoughtful updates throughout. Outside, the charm continues. Relax on the updated front porch or entertain in the expansive, partially fenced backyardideal for gatherings with friends and family of all ages, or simply for soaking in the peace of nature. The yard features a fire pit and a screened-in veranda for those cozy evenings outdoors. Ideally located just minutes from downtown, this home is only a 3-minute walk to public transit and 1km to rail transit. You're also conveniently close to Wilfrid Laurier University and other local amenities. (id:53661)
291 Parkmount Drive
Waterloo, Ontario
Welcome to this beautifully renovated 3 bedroom, 2 bathroom sidesplit home in a family friendly neighbourhood in Waterloo. This stunning property has been completely updated from top to bottom, offering a modern and welcoming living space for you and your family. Step inside to discover the luxurious heated flooring in both bathrooms, providing a touch of comfort and luxury during the colder months. The house features vinyl flooring throughout, creating a seamless and low-maintenance living environment. Large windows flood the home with natural light, creating a bright and airy atmosphere. Enjoy the privacy and security of the fully fenced yard, perfect for outdoor entertaining or relaxing with loved ones. This property is conveniently located near the picturesque Laurel Creek Conservation Area, offering ample opportunities for outdoor exploration and recreation. Additionally, you'll be just a short drive away from the charming St. Jacobs Farmers Market, providing access to fresh local produce and artisan goods. Convenient highway access makes commuting a breeze, allowing you to easily explore all that Waterloo and the surrounding area have to offer. Don't miss this opportunity to own a beautifully renovated home in a prime location. Updates to the home: Upstairs- Bathroom reno with heated floors and quartz countertops 2020, Windows 2024, attic cellulose insulation 2023, flooring/paint/trim 2020. Main Floor- Kitchen reno with quartz countertops and RO water system 2025, all new appliances 2025, windows except bay window 2024, flooring/paint/trim 2020. Basement- Windows 2021, Bathroom with heated floors 2021, washer dryer 2020. Outside- Gate and fence with 6x6 post 2022, interlock 2022. Schedule a showing today and make this house your new home! (id:53661)
28 - 8 Hemlock Way
Grimsby, Ontario
Welcome to 28-8 Hemlock Way, a beautifully designed townhome nestled in one of Grimsby's most sought-after communities. This stylish and well-maintained home offers a modern open-concept layout that's both functional and elegant perfect for todays lifestyle. Step inside and be greeted by warm, luxury vinyl flooring that flows throughout the main living areas, combining aesthetic appeal with easy maintenance. The kitchen is a true focal point, featuring sleek quartz countertops, contemporary cabinetry, and ample workspace for cooking and entertaining. Pot lights add a bright, inviting ambiance, while the smart lock entry provides added convenience and peace of mind. Enjoy breathtaking escarpment and lake views from the comfort of your main floor balcony, creating the perfect setting for morning coffee or evening relaxation. The walk-out to the backyard offers seamless indoor-outdoor living and easy access to green space ideal for entertaining or unwinding after a long day. Upstairs, you'll find spacious bedrooms and a thoughtfully designed layout that offers both privacy and comfort for the whole family. The location is unbeatable just moments from top-rated schools, local parks, scenic trails, and everyday amenities. Plus, you're only a short drive to Grimsby on the Lake, where you can enjoy lakefront dining, boutique shopping, and a vibrant waterfront lifestyle. Whether you're a first-time homebuyer, downsizer, or investor, this move-in ready property offers exceptional value, comfort, and style in a thriving, family-friendly neighborhood. Don't miss the chance to call this beautifully upgraded home your own. (id:53661)
19 Gwyn Court
Hamilton, Ontario
Discover this spacious and stylish 4-bedroom, 3.5-bathroom home located in the highly desirable Cascades community of Dundas. Just a short walk to waterfall trails, historic downtown Dundas, top-rated schools, shopping, and more this location offers the perfect mix of natural beauty and urban convenience. The main floor features 9-foot ceilings and has been completely remodeled to create a bright, open-concept layout that's perfect for modern living. At the heart of the home is a stunning eat-in kitchen with a massive quartz island that seats eight ideal for family meals and entertaining. The adjacent family room offers a cozy gas fireplace and overlooks the private backyard. Step outside and enjoy your own backyard oasis, complete with a fiberglass pool, elegant interlock patio, and lush landscaping perfect for entertaining or relaxing. The walk-out basement adds even more versatility and direct access to this inviting outdoor space. Upstairs, one of the bedrooms features a private balcony with beautiful views of the escarpment a peaceful spot to enjoy your morning coffee or unwind at the end of the day. This home offers the ideal blend of location, layout, and lifestyle in one of Dundas most cherished neighborhoods. An exceptional opportunity for families looking for comfort, space, and the option to staycation in style. (id:53661)
31 Luther Road
East Luther Grand Valley, Ontario
Lot, Lifestyle & Location: Welcome to 31 Luther Road, an exceptional 4-bedroom family home nestled on a corner lot with serious curb appeal and parking for 5. This home is perfect for families craving both personal space and cozy communal areas to gather and grow. Enter through the bright sun room, with access to both the house and the garage, ideal for busy family life. Inside, a spacious living room with picture windows flows seamlessly into the kitchen & dining area, overlooking the lush backyard. The heart of the home is the kitchen: equipped with ample cabinetry, tons of counter space, and room to move (or dance!). The main level also features a stylishly updated 2-piece powder room and a warm family room with a gas fireplace and walkout to the backyard. Step outside to your private outdoor haven: with mature trees for year-round privacy, a large deck perfect for summer meals, and a pool-sized yard that is ready for memories. Upstairs, you'll find four generously sized bedrooms and a full bathroom. The primary bedroom offers a double closet and hardwood flooring, while the fourth bedroom is already set up with laundry hook-ups - ideal for a growing family or multi-generational living. If room to grow, and space to gather are on your wishlist, your search stops here in beautiful Grand Valley. (id:53661)
9215 Alward Street
Bayham, Ontario
Step into effortless living with this beautifully designed semi-detached bungalow offering modern comfort and open-concept charm. The welcoming foyer opens directly into a bright and spacious living room, seamlessly connecting to the kitchen and dining area perfect for everyday living and entertaining. The kitchen features crisp white cabinetry, a generous island ideal for casual dining, and a corner walk-in pantry for added convenience. Adjacent to the kitchen, the dining area offers patio access to your private outdoor space great for enjoying warm summer evenings. The primary bedroom is tucked off the main living area, complete with a walk-in closet and a private ensuite bath. A second well-placed bedroom and a full bath add flexibility for guests or a home office. Downstairs, the fully finished lower level expands your living space with a large recreation room, two additional bedrooms, and another full bathroom ideal for larger families, guests, or a home gym setup. This thoughtfully laid-out home offers comfort, space, and modern finishes in a desirable setting. Dont miss this opportunity to make it yours! (id:53661)
444 Burnett Avenue
Cambridge, Ontario
Spacious 4-Bedroom Family Home with Double Garage and Partially Finished Basement. Welcome to this beautifully maintained 4-bedroom, 3-bathroom home offering a thoughtful layout and plenty of space for the entire family. Located in a family-friendly neighborhood, this home blends comfort and practicality with charming details throughout. Step inside to find a warm and inviting main floor family room featuring rich hardwood floors, perfect for cozy evenings or casual entertaining. The family room opens directly into a classic oak kitchen, complete with ample cabinetry and counter space. A sliding door walkout leads from the kitchen to a raised deck and fully fenced backyard, ideal for summer barbecues, pets, or children's play. Enjoy more formal gatherings in the separate dining room, also adorned with hardwood flooring, creating a refined yet welcoming atmosphere. The kitchen features easy-to-maintain vinyl flooring, while the front hall is finished in durable ceramic tile for a clean and stylish entry. For added convenience, the main floor laundry room doubles as a mudroom, offering direct access from the double car garage perfect for busy mornings or unloading groceries. A powder room is also located on the main level, with access to the basement staircase for added functionality. Upstairs, you'll find generously sized bedrooms to suit any family's needs. A beautiful hardwood staircase adds a touch of elegance to the central hall. The partially finished basement provides a great opportunity for additional living space whether you're looking to create a rec room, home office, or gym, the potential is endless. This home offers a blend of traditional charm and modern convenience, ideal for families looking for space, functionality, and a welcoming place to call home. (id:53661)
18 Renwick Avenue
Cambridge, Ontario
Welcome to 18 Renwick Ave A Hidden Gem in the Heart of Hespeler! This charming all-brick bungalow offers the perfect blend of comfort, function, and outdoor enjoyment. With 3 bedrooms, 2 full bathrooms, and a finished basement, theres room here for the whole family to relax and grow. Situated on a generous lot, this home is made for entertaining and unwinding. Step out from the dinette to your backyard oasis, complete with a 20x40 in-ground pool, hot tub, gazebo, and a 9x12 shed with hydroperfect for hobbies, storage, or even a workshop. The beautifully manicured perennial gardens are finished with mulch for easy maintenance and year-round curb appeal. Inside, enjoy 922 sq/ft of main floor living plus 908 sq/ft of basement space (432 finished), ideal for a rec room, home gym, or guest suite. The layout is functional and bright, and the home has been well maintained inside and out. Located in a desirable neighbourhood, you're within walking distance to a local primary school, minutes to the scenic Ellacott Lookout over the Speed River, and just a short drive to downtown Hespeler and Highway 401making commuting a breeze. (id:53661)
73 Pearl Street N
Hamilton, Ontario
Hidden Gem in the Desirable Strathcona Neighbourhood - A Private Oasis Surrounded by Amazing Neighbours! This charming 2 Bedrm, 2 Bath home is tucked away amongst mature trees, offering a peaceful retreat just steps from Locke Street area with trendy shops and great restaurants, public transit, and popular Victoria Park. The open-concept layout features an updated kitchen with a spacious marble island, ideal for entertaining. The versatile front room can serve as a home office or dining area, adapting to your family's needs. Upstairs you will find a generous primary bedroom with ample storage space and a 5-piece bathroom complete with double sinks. Come experience this unique home for yourself. Nestled in a close-knit community, you will enjoy the tranquility of your surroundings while still being minutes from all the conveniences of downtown living. (id:53661)
22 Nelson Street
Hamilton, Ontario
Rare opportunity to own a 2+1 bedroom home in the core of Waterdown on a quiet dead end street. Lovingly maintained with loads of curb appeal. Designer kitchen for the avid chef. It overlooks the open concept living room complete with modern fireplace, mounted tv and surround sound. Custom window coverings and hardwoods throughout the home are stylish and easy to maintain. The master suite has a nice walk-in closet and it overlooks the lush pool sized lot. The lower level has lots of natural light with a generous family room complete with a gas fireplace. A huge bedroom could serve multiple purposes and has a wall-to wall closet organizer. A 3 piece bathroom, large laundry room and storage area complete this level. This amazing home is on a manicured premium lot with to separate decks to relax on. Perfect for families and those looking to downsize. (id:53661)
2 William Campbell Road
Otonabee-South Monaghan, Ontario
Located in a coveted Peterborough community, this Burnham Meadows, Picture Homes model is one of a kind! Featuring an attractive 50ft lot on a private cul de sac in a protected green space setting. Just east of the city, this community of Burnham Meadows blends country serenity with city convenience near to the Trent System, community parks, golf courses, Trent University and the list goes on. This showstopping floor plan boasts 9' ceilings, a dramatic front room with enormous windows flooding the space with light and accented by a soaring 15ft ceiling. The luxurious hardwood flooring throughout, leads to a dining room fit for a kings feast, cooked up in a sprawling country kitchen with breakfast area overlooking a cozy living room with fireplace and opening onto an elevated deck overlooking lush greenery. The main level boasts a conveniently located laundry & powder room giving access to the double car garage. The magic continues on the second level with 3 generously sized bedrooms and a spectacular master suite with a spa-like ensuite bath and His & Hers closets. The expansive walkout basement offers another generously sized bedroom, full bath, and a sizable rec room, with potential for a 6th bedroom and storage galore. Walkout to the back yard paradise, complete with gazebo, garden shed and a fabulous swim spa. This home is an invitation to luxury, nature, and unforgettable memories. (id:53661)
809 - 81 Robinson Street
Hamilton, Ontario
Experience elevated urban living in the heart of Hamiltons coveted Durand neighbourhood. This exceptional 2-bedroom, 1-bathroom condo in the sought-after City Square development offers modern finishes and unbeatable convenience. Ideally located just steps from St. Josephs Hospital and within walking distance to the trendy boutiques, cafés, and restaurants of James Street South and Locke Street, this unit is perfect for professionals, downsizers, or first-time buyers. Inside, you'll find 9-foot ceilings, floor-to-ceiling windows, and a sleek, contemporary kitchen with stainless steel appliances and quartz countertops. The open concept living area is bright and inviting with stylish flooring throughout. Additional highlights include in-suite laundry and a balcony with serene South/East-facing views of the Niagara Escarpment ideal for your morning coffee or evening wind-down. Building amenities include a party room, gym, media room, and a 2nd-floor outdoor terrace. One underground parking space and a dedicated locker are also included for added convenience. Commuting is a breeze with GO Transit, city transit, and quick access to the 403 just minutes away. Enjoy the perfect balance of lifestyle and location in one of Hamiltons most vibrant communities. *Note: some photos are virtually staged (id:53661)
157 Voyager Pass
Hamilton, Ontario
Welcome to this stunning family home with a serene setting. Detached four-bedroom residence that seamlessly merges comfort with elegance. This home is meticulously designed to accommodate all your family's needs, offering 2241 sq. ft of inviting layout that is practical and functional for day-to-day living. The family room serves as the centerpiece of the home, featuring a gas fireplace that provides a perfect place for relaxation after a long day, ideal for intimate family gatherings or entertaining guests, ensuring a sense of comfort and togetherness. The kitchen, updated with Quartz countertops and stainless-steel appliances, stands as the heart of the home, creating a chic environment for the chef of the family. Whether you're preparing a simple meal or hosting a dinner party. Convenience is paramount in this home, highlighted by in-home access to the garage, facilitating easy grocery trips and daily errands, and the second floor strategically placed laundry room enhancing efficiency in your laundry routine. The double car garage and driveway offer ample parking space for vehicles and guests. The four bedrooms are conceived as serene retreats, each providing a peaceful sanctuary for rest and relaxation. These spacious rooms benefit from abundant natural light, substantial storage, and a soothing ambiance conducive to restful nights and refreshing mornings. Equipped with newer HVAC systems, this home ensures year-round comfort through efficient heating and cooling mechanisms, contributing to its practicality and sustainability. The large backyard, bordering beautiful greenspace, offers a private and picturesque setting for outdoor activities. This property is more than just a house; it is a vessel for creating lasting memories and living your best life. Close to schools, parks, shopping, and so much more while located in a child friendly neighbourhood makes this an ideal property for a family to grow into the area (id:53661)
6871 Corwin Crescent
Niagara Falls, Ontario
Welcome to this charming home in one of Niagara Falls most desirable, mature neighbourhoods. Set on a generous lot and offering over 2,000 sq ft of total living space, this property features a spacious, functional layout ideal for growing families. The large open-concept kitchen, living, and dining area is perfect for both everyday living and entertaining. With multiple bedrooms, a sizeable garage, and ample storage throughout, theres room for everyoneand everything. Located near top-rated schools, parks, dining, and countless local attractions, this is Niagara living at its finest. (id:53661)
1613g Lookout Street
Pelham, Ontario
Welcome to modern luxury in this masterfully crafted model home, newly built bungalow, designed and built by Homes by Hendriks, set on a deep 75' x 300' fully serviced lot in prestigious Fonthill. This 2,348 sq ft home blends elegance and thoughtful design, featuring two spacious primary bedrooms, 2.5 baths, and an open-concept layout with 12' ceilings. Tall windows and transoms fill every room with natural light. The gourmet kitchen offers a 9' quartz island, three-tone cabinetry, integrated appliances, walk-in pantry, side wet bar, and designer finishes. Enjoy wide plank hardwood, a striking gas fireplace, and seamless indoor-outdoor flow from the great room to the covered patio with cedar ceiling, outdoor gas fireplace, and built-in audio. Abundant pot lights inside and out create perfect ambiance. Design highlights include wall and ceiling accents in the dining room, double waterfall island, floating vanities, custom lighting, and professional landscaping. The private primary suite features backyard views, tray ceiling, walk-through dressing room, and spa-inspired ensuite with wet room shower and freestanding tub. Additional features include a second bedroom with ensuite, an office overlooking Lookout Point Country Club, and a main-floor laundry/mudroom with custom built-ins. Bonus: a 1,650 sq ft detached 4-car garage with hydro and waterideal for a workshop, studio, or future suite. The 2,300 sq ft lower level offers large windows, roughed-in bath, and space for two bedrooms and a second great room. This is more than a custom homeits a lifestyle! (id:53661)
3 Riviera Ridge
Hamilton, Ontario
Spectacular, Luxurious, Immaculate Best Describes This Awesome Beauty. Updated and Upgraded W/Stone Elevation Elegant Family Home. Exquisite Chef's Dream Custom Kitchen W/Quartz Countertop, S/S Appliances and Eat -In Breakfast Area Overlooking Breathtaking Pool Area. Tons of Natural Light. Family Room W/Built-Ins Bookshelves , The Gas Fireplace. Main Floor Home Office Offering Custom B/Ins and Desk. Primary Bedroom With Massive W/Walk In Closet, /Custom B/Ins and Spa-Like Ensuite Bathroom. Beautiful Hardwood Floor T/Out Main ,Upper Level and Rec Room Area. Professionally Finished Basement W/Possible In-Law Setup. Enjoy This Muskoka-Like Backyard W/ Inground Swimming Pool. Located Close to Hwy, Shopping Centres, Great Schools (St Gabriel, Winona, Smith), Walking Distance to the Lake. Don't Miss This Stunning Beauty. (id:53661)
604 - 87 St George Street
Brantford, Ontario
Welcome to your dream low-maintenance home in the heart of Brantford, Ontario! This awesome 1-bedroom, 1-bathroom apartment condominium is perfect for first-time buyers or empty nesters looking for comfort and convenience without the hassle of upkeep. Located just minutes from medical clinics, vibrant shopping districts, top-rated schools, and easy access to Highway 403, this move-in-ready condo offers the ideal blend of urban accessibility and serene living. Enjoy modern finishes, an open-concept living space, and a private balcony for relaxing evenings. The building features a beautiful views, an elevator, secure entry, and dedicated maintenance staff, ensuring a worry-free lifestyle. With on site laundry, ample storage, and a designated parking spot, this condo is designed for effortless living. Don't miss your chance to own a stylish, low-maintenance home in one of Brantfords most sought-after locations! (id:53661)
12 Harris Street
Muskoka Lakes, Ontario
Professionally designed Cottage or Year Round Home on Indian River/Lake Muskoka: On the Big 3, over 5,000 sq ft on a 0.54 acre lot. This 3-storey home offers 5 bdrms, 3 full baths & 2 dens/offices. Enjoy Walking distance to the restaurants, shops and amenities of Port Carling with the added comfort of Municipal Services. The Main level has wall to wall windows and vaulted ceilings in the open concept kitchen, living and dining room, ideal for entertaining. Custom kitchen with granite counters, butcher block island, Sub-Zero fridge/freezer and Wolf stove with custom hood vent. The large living room has a floor to ceiling Rumford fireplace faced with river rock. The main floor has 2 bedrooms and a full bath. The upper level has a spacious primary suite with a 5 piece ensuite, custom cabinetry and a large den or office overlooking the open concept main floor. The large lower level has concrete floors with in floor radiant heating, a large family room, 2 bedrooms, 2 dens and a 3 piece bath. There is 90 feet of frontage on the Indian River with direct access to Lake Muskoka, 1,000 meters to the Locks/Rosseau/Lake Joe giving endless boating on the Big 3. There is a garage currently being used as an entertaining space leading to a large outdoor river rock fireplace area and a Bunkie. At the waters edge there is a large Muskoka stone patio leading to the dock or steps down to the sandy beach. (id:53661)
19 Claudette Gate
Hamilton, Ontario
Welcome to 19 Claudette Gate, Offering Exceptional Space, a Premium Location and Lasting Value. Step into over 3,000 sq ft of well-designed living space in one of Hamilton's most family-friendly and established neighbourhoods. This beautifully maintained 3+2 bedroom detached home offers the size, layout, and comfort that growing families seek, making it a smart upgrade for value-focused buyers. The main floor features a spacious, light-filled family room with vaulted ceilings and expansive windows, creating an open and inviting atmosphere ideal for both everyday living and family gatherings. The modern kitchen, complete with stainless steel appliances, pot lights, and a cozy dinette, offers direct access to a large concrete patio perfect for outdoor entertaining or weekend meals with loved ones. Enjoy flexibility with a separate dining room for formal meals and a large additional room that can serve as a home office, second living area, or prayer room, depending on your family's needs. Upstairs, the elegant curved staircase leads to an oversized primary suite with a walk-in closet and private ensuite. Two additional bedrooms, a full bathroom, and a dedicated laundry room complete the upper level ideal for convenience and privacy. The fully finished basement offers two additional bedrooms, a wet bar, and an open-concept area perfect for a media room, gym, or children's play space ideal for multi-generational living or hosting extended family. Located within walking distance to top-rated schools, green parks, public transit, and just minutes from highway access, shopping, and places of worship, this home is perfectly positioned for an active family lifestyle. With strong construction, a versatile floor plan, and excellent location, 19 Claudette Gate represents exceptional value in todays market. A perfect choice for buyers seeking space, convenience, and long-term investment potential. (id:53661)
346 County Rd 40
Douro-Dummer, Ontario
Welcome to your dream country escape! Situated just minutes from Peterborough, this versatile 10-acre property blends rural charm with modern convenience. The spacious 5-bedroom home offers ample room for family living and includes the potential for an in-law suite with a full lower level secondary kitchen, Ideal for multigenerational households or extra income opportunities. Recent updates include upgraded windows in 2022 and brand-new flooring in the basement kitchen, providing a fresh, comfortable feel throughout. Outside, the property truly shines with a private pond, 2-stall barn, drive in shed, enclosed chicken coop, a productive hay field, and fenced pasture perfect for hobby farming, horses, or simply enjoying the peaceful countryside. Whether youre looking to settle into a family home with space to grow, or start your own hobby farm, this property offers endless possibilities in a picturesque setting. Home also comes with Generlink to power the entire home during a power outage. Book your showing today! (id:53661)
16 Murray Street E
Hamilton, Ontario
Step into this beautifully updated 2-storey end-unit century townhome full of character and modern upgrades. Features 3 beds, 2baths, large living room, separate dining room, and main floor laundry. The spacious primary bedroom offers a walkout to a private balcony; 2 more bedrooms complete the upper level. Updated kitchen opens to a back deck perfect for dining, plus a fenced yard ideal for kids or pets. Enjoy stained glass windows, high ceilings, a decorative fireplace, and a covered front porch. Updates include: kitchen, bath, appliances, flooring, paint, copper water line, all new wiring, updated panel, ESA inspected (2024), new furnace & A/C (2025). Street parking available with a permit. Walk to Hamilton Harbor front, James St N, Art District, West Harbor GO, parks, schools & transit. Easy highway access. Perfect for families, couples, first-time buyers &investors. Move-in ready own a piece of Hamiltons charm with modern comfort! (id:53661)
87 Trafalgar Road N
Erin, Ontario
Right in the heart of Hillsburgh, this enchanting century home offers historic charm and everyday practicality. From the moment you step onto the welcoming front porch, accented with adorable gingerbread trim, you're transported to a time when craftsmanship reigned supreme - original trim, high ceilings, and warm hardwood floors tell a story of generations past. Step inside to discover formal living and dining rooms that have gracefully retained their elegance, ideal for grand celebrations or intimate moments with family. The kitchen marries tradition with modern function, featuring Caesarstone countertops and stainless steel appliances. A thoughtful rear addition provides a bright family room for game nights, a mudroom that keeps daily life organized, and a combined laundry and bathroom for efficiency. The addition also includes a sunlit, versatile studio space with commercial zoning and frontage on Trafalgar ideal for an artist's retreat, home business, or workshop. Upstairs, the primary suite is complete with a dedicated sitting and dressing area, as well as a wall-to-wall closet. Three additional well-sized bedrooms provide ample space for family or guests, accompanied by an updated 4-piece bathroom featuring a freestanding tub. Even the basement defies expectations for a home of this vintage, offering a solid concrete floor, great ceiling height, and plenty of potential. Outside, the large, fully fenced lot is a private retreat, where two covered patios invite al fresco dining. A fire pit area with Muskoka chairs sets the scene for starlit conversations, and a gas BBQ makes summer entertaining effortless. Set in a picturesque small town with a vibrant sense of community, this home is just a short walk from the Elora Cataract Trailway, local shops, the fire station, the Wellington County Library, and a nearby school and playground. Heat pump for heating/cooling on second floor only. (id:53661)
166 William Street
Brant, Ontario
Updated Century Home in the Heart of Brantford. Elegance Meets Modern Convenience. Welcome to this stunning century home, where historical charm blends with modern upgrades. This beautiful property offers a unique combination of spacious rooms, high ceilings, large windows and elegant architectural details across three levels. The main floor boasts an open concept layout with a completely renovated chefs kitchen & dining area that flows into the living room, perfect for entertaining and family gatherings and includes a main floor powder room tucked away for convenience. The second floor features four bright bedrooms and a four-piece main bath. The finished attic space is fully insulated (spray foam) and offers new electrical, plumbing, a two-piece bathroom and a bar sink area. Original wood trim and doors add a touch of timeless elegance, complemented by new hardwood floors on the first and hardwood on the second floor. The front porch deck is redone including roof, stairs, floor and railings. The new covered back porch provides a relaxing outdoor space with easy access to the back yard, garage and parking area. The basement offers direct entry to the backyard with a convenient walk-up and ample storage space. Electrical upgrades include a new electrical panel, the kitchen has been fully rewired. A single detached garage provides a good workspace or storage area. The double wide paved driveway accommodates parking for two vehicles. The property features side and backyard space, complete with an established vegetable garden and a new fully fenced yard for privacy and security. Located close to shopping, parks, walking trails, bike paths, schools, Laurier University, the hospital, downtown, and a golf course. This home is ideally situated for convenience and recreation. Don't miss the opportunity to own this character-filled, updated century home that combines historical elegance with modern amenities for comfortable and stylish living.$$$$$ spent on upgrading (id:53661)
21 - 740 Linden Drive
Cambridge, Ontario
This gorgeous townhouse with three bedrooms built in 2021 is situated on a prestigious ravine lot. This open concept layout features a large kitchen with beautiful quartz countertops, which also continue as the backsplash, stainless steel appliances, including a range, dishwasher, fridge, and hood vent. There are three spacious bedrooms upstairs. The primary room has a spacious walk-in closet and eon suite bathroom. Other features include second floor laundry, stone vanities with upgraded faucets in the bathrooms and upgraded large basement windows. The entire house feels light and airy because it has recently been painted. won't let you down. This home is just minutes from Highway 401, Conestoga College, Shopping Plaza and Riverside Park. (id:53661)
32 White Bark Way
Centre Wellington, Ontario
Welcome to Pine Meadows, an active adult community nestled on 65 scenic acres just moments from beautiful Belwood Lake. This thoughtfully updated bungalow offers effortless, maintenance-free living so you can truly enjoy your retirement.This rare offering includes a double garage and is move-in ready, featuring 2 bedrooms, 2 bathrooms, and elegant upgrades throughout. The kitchen was renovated in 2021 with stunning quartz countertops and fresh cabinetry, creating a bright, modern space to cook and gather. The central formal dining room flows beautifully into the spacious living room, complete with a cozy fireplace ideal for entertaining or relaxing. A sunlit three-season room offers tranquil views and exceptional privacy, surrounded by mature trees and lush landscaping. The main level also includes a convenient laundry area and a beautifully appointed 5-piece bathroom. The primary bedroom is a peaceful retreat, overlooking the backyard, and boasts hardwood floors and dual double-door closets. A second bedroom at the front of the home offers generous storage and flexible use as a guest room or office.Downstairs, the fully finished basement adds even more value with a welcoming family room, recreation area, office, workshop, and ample storage. Residents of Pine Meadows enjoy access to an exceptional community centre, featuring an indoor pool, event hall, fitness facilities, tennis courts, shuffleboard courts, horseshoe pits, and more, offering the perfect balance of leisure and social connection.The comprehensive maintenance program includes care of common areas, lawn maintenance, and snow removal, along with full access to all amenities. Peace of mind comes standard with upgraded community wells and sewage treatment systems supported by backup power. (id:53661)
47 Dunrobin Drive
Haldimand, Ontario
Welcome to this beautiful family home, combining comfort & style. The open- concept family room flows into a spacious, updated eat-in kitchen featuring granite countertops, an island, ample cabinetry & gleaming hardwood floors. South facing back yard with mature trees & a concrete patio. The main floor offers a laundry/mudroom with double car garage access. A separate living room with hardwood flooring. Upstairs there are four spacious bedrooms with engineered hardwood floors. The master features a walk-in closet & a fully renovated ensuite. The family bathroom is also updated. The finished basement includes a large rec. room with pot lights, built in storage cabinets and natural light. A guest bedroom with a renovated shared ensuite completes the lower level. Upgraded furnace, sub pump and owned water heater in 2023. Conveniently located near parks, schools, arena, skate park, library, shopping, public outdoor pool & splash pad by the Grand River. Built in 2002 by the owners, who lovingly raised their children here, this home is ready for your family to create lasting memories. (id:53661)

