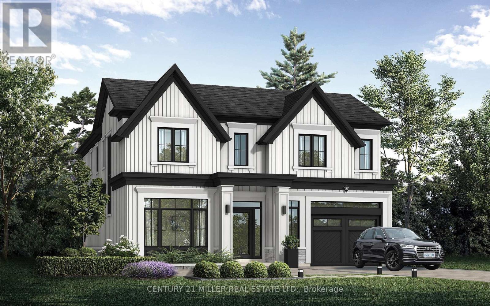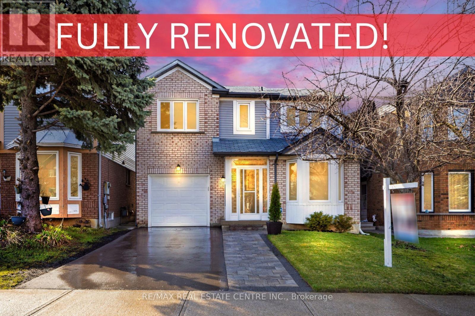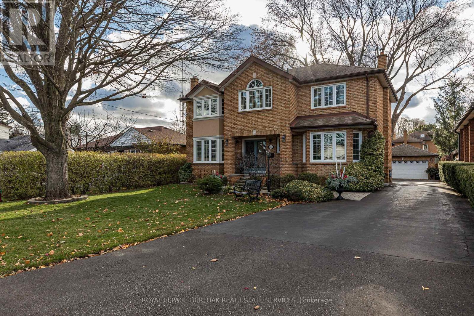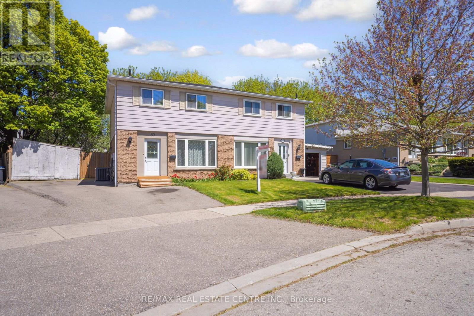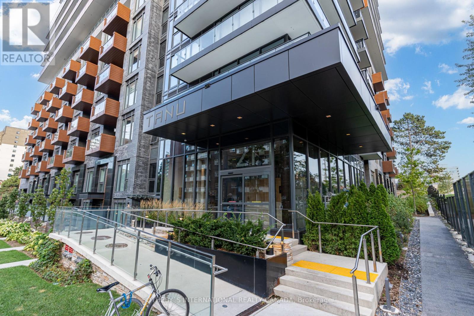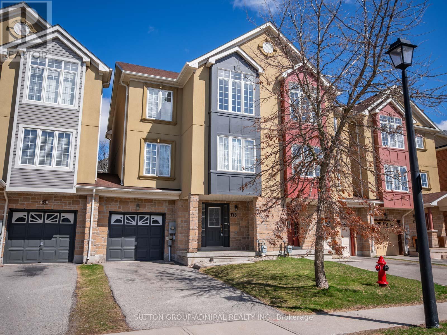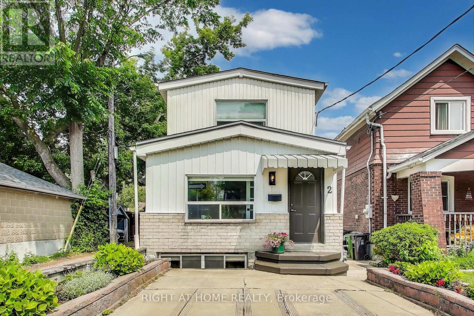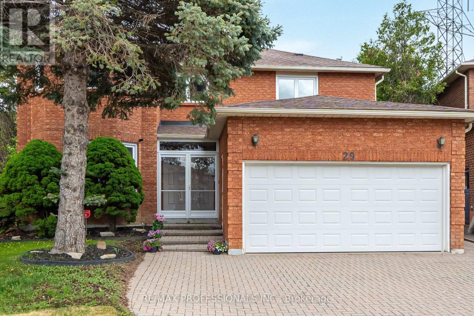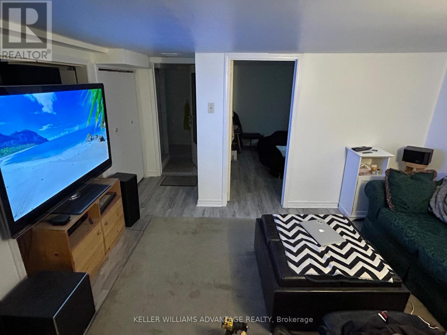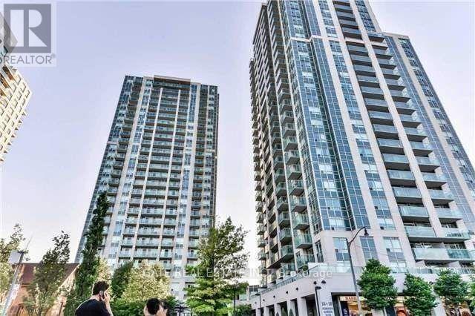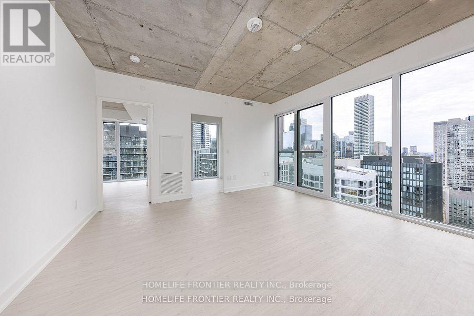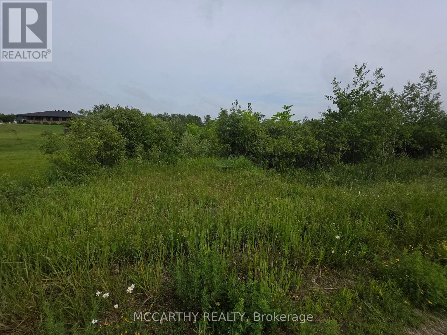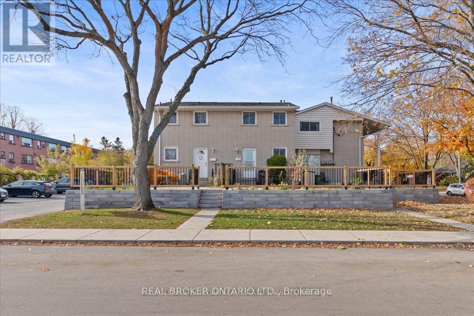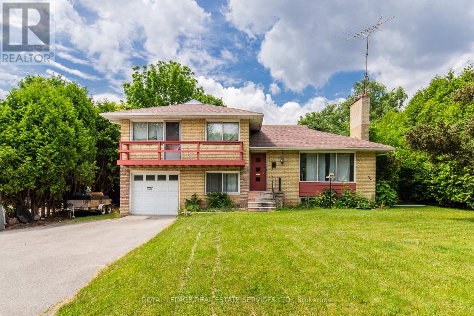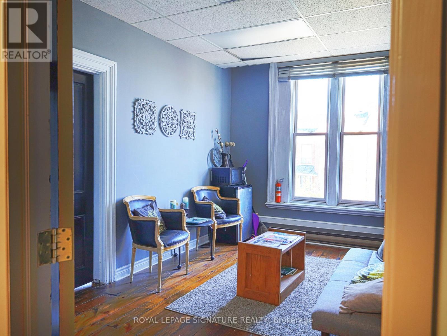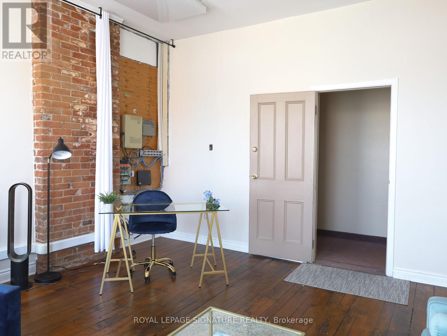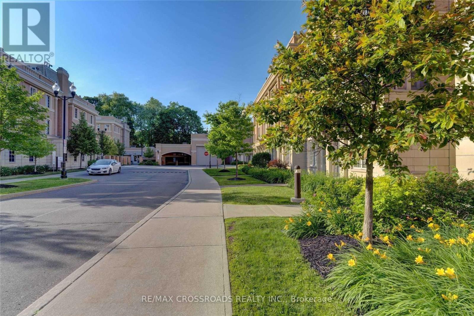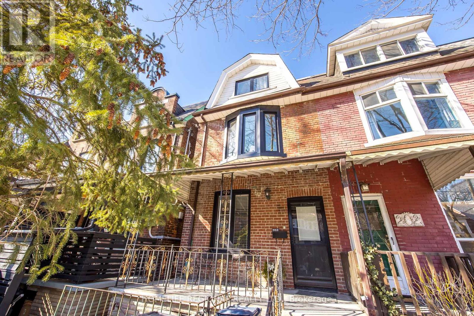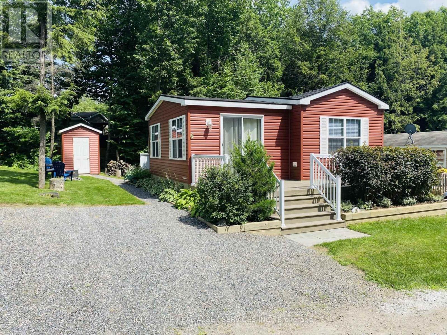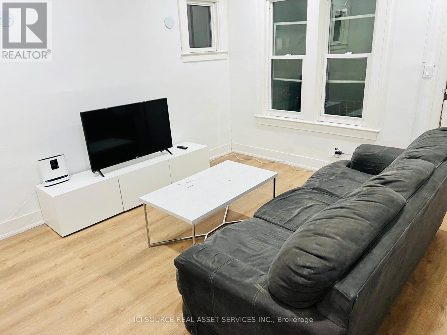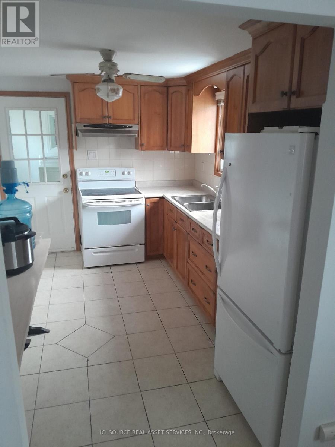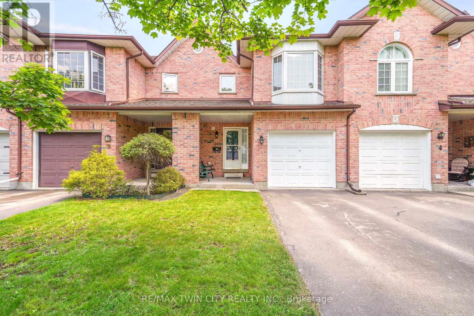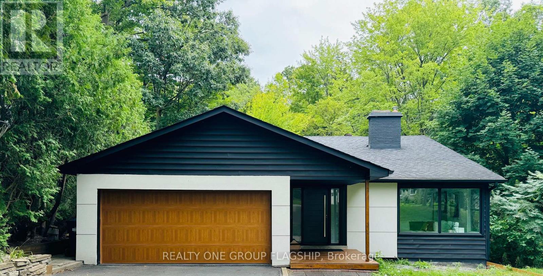Lot 101 Douglas Avenue
Oakville, Ontario
Nestled in an immensely desired mature pocket of Old Oakville, this exclusive Fernbrook development, aptly named Lifestyles at South East Oakville, offers the ease, convenience and allure of new while honouring the tradition of a well-established neighbourhood. The Douglas Collection is an extension of the inaugural development with an exclusive collection of seven homes located on Douglas Avenue. Distinct detached single family models, each magnificently crafted with varying elevations, with spacious layouts, heightened ceilings and thoughtful distinctions between entertaining and principal gathering spaces. A true exhibit of flawless design and impeccable taste. "The Chatsworth"; detached home with 48-foot frontage, between 3,188-3,204sf finished space w/an additional 1,000+sf (approx)in the lower level & 4beds & 3.5 baths. Utility wing from garage, chefs kitchen w/w/in pantry+ generous breakfast, expansive great room overlooking LL walk-up. Quality finishes are evident; with 11' ceilings on the main, 9' on the upper & lower levels and large glazing throughout, including 12-foot glass sliders to the rear terrace from great room. Quality millwork w/solid poplar interior doors/trim, plaster crown moulding, oak flooring & porcelain tiling. Customize stone for kitchen & baths, gas fireplace, central vacuum, recessed LED pot lights & smart home wiring. Downsview kitchen w/walk-in pantry, top appliances, dedicated breakfast + expansive glazing. Primary retreat impresses w/2 walk-ins + hotel-worthy bath. Bedroom 2 & 3 share ensuite & 4th bedroom enjoys a lavish ensuite. Convenient upper level laundry. No detail or comfort will be overlooked, w/high efficiency HVAC, low flow Toto lavatories, high R-value insulation, including fully drywalled, primed & gas proofed garage interiors. Refined interior with clever layout and expansive rear yard offering a sophisticated escape for relaxation or entertainment. (id:53661)
614 - 168 King Street E
Toronto, Ontario
Welcome To 168 King Street East, Unit 614 A Beautifully Appointed Suite In The Sought-After King George Square Residences! This Spacious One-Bedroom Plus Den With Two Washrooms, Offers A Functional Open-Concept Layout With Combined Living / Dining Room Lined With Bright Floor-To-Ceiling Windows And A Private Balcony With Sweeping North Views Over The City. The Modern Kitchen Features Stainless Steel Appliances, Ample Storage, Under Cabinet Lighting, And Breakfast Bar Area - Perfect For Entertaining! The Bonus Home Office / Den Provides A Versatile Space, Ideal For A Work-From-Home Set Up Or Guest Area With Convenient Powder Room Close By. The Primary Bedroom Includes Large Closet and Updated 4pc Ensuite. Enjoy The Convenience Of In-Suite Laundry, One Parking Space, And One Exclusive Use Locker. Located In The Heart Of The St. Lawrence Market Neighbourhood, Just Steps To World Class Dining, Boutique Shopping, The Financial District, Parks, Transit, And All That Downtown Toronto Has To Offer. Experience Urban Living At Its Best In This Well-Managed, Boutique Building With Exceptional Amenities Including A Rooftop Terrace, Gym, Party Room, And 24-Hour Concierge. (id:53661)
311 - 1940 Ironstone Drive
Burlington, Ontario
Sharp 1 bedroom + den in the desirable Ironstone building. Great open concept layout creating a spacious feel. Kitchen features SS appliances, granite counters and island with breakfast bar for additional seating. Living room offers floor to ceiling windows with walk out to large balcony. Large bedroom with access to balcony & 4-piece ensuite bathroom. Den can be used as an office or second bedroom. In-suite laundry, additional 2-piece bathroom. Stunning views with western exposure, Exclusive owned parking spot and locker. Amenities include gym, party room, games room with pool table, library and concierge. Close to shopping, restaurants, QEW, 407 and so much more! (id:53661)
1919 Delaney Drive
Mississauga, Ontario
Welcome to 1919 Delaney, a custom-built, fully furnished executive home on a quiet, tree-lined street in one of the area's most desirable neighbourhoods. With over 3,500 sq.ft. of luxurious living space, this home combines elegance, comfort, and functionality ideal for families or professionals seeking a long-term lease.The main floor features soaring 10' ceilings and an open-concept layout perfect for entertaining. A chefs kitchen with high-end appliances, walk-in pantry with second fridge, and marble-accented wine room flows into spacious living and family areas. Two dedicated offices offer excellent work-from-home flexibility. The powder room is finished with elegant marble accents.Upstairs, a vaulted-ceiling family room with fireplace overlooks the landscaped backyard. The primary suite includes a private balcony, walk-in closet, and spa-like en suite with double vanity and oversized shower. Two additional bedrooms are thoughtfully furnished but easily repurposed. A fourth bedroom with pullout bed can serve as a guest suite or third office. A stylish main bath with soaker tub and a separate laundry room add convenience.Smart home features include integrated lighting, thermostat, built-in speakers, Ring doorbell, security system, automated sprinkler system, and outdoor cameras. A separate rear entrance leads to a mudroom with storage and 2-piece bath.Step outside to your private backyard oasis with heated pool, resort-style cabana, fire pit, and tranquil water features, all set within mature landscaping offering year-round privacy. Pool and yard maintenance included.Prime location near QEW/403, walking distance to Clarkson GO (20-min ride to downtown), 20 mins to Pearson, 10 mins to the lake, and minutes to top-ranked schools including White Oaks Public School. Executive living at its finest. (id:53661)
403 - 130 Canon Jackson Drive
Toronto, Ontario
Don't Miss Out on this Opportunity To Live In A Lovely New Complex in the High Demand 'Keelsdale' Building By Daniels! , Upgraded Finishes. This 2 Bedroom Spacious Unit Comes With 2 Full Washrooms Balcony's To Enjoy Beautiful Evenings. The Open Concept Kitchen With Convenient Island, Living Room Opens To The Balcony for easy access to fresh air. Walkable Distance To Public Transit At Keele St/LRT. Minutes Away From All Amentities, Close To Hwy 401/400. Close Proximity to Yorkdale Mall, Grocery Stores, Walmart, Pharmacy, Restaurants And Many More. (id:53661)
4009 River Mill Way
Mississauga, Ontario
Welcome to this exceptionally stunning home nestled in the sought-after Rathwood Community, offering an impressive approximately 4,691 sq. ft. of luxurious living space as per MPAC. Boasting 13+2 spacious rooms, including 6+2 bedrooms and 6 well-appointed washrooms. This home is thoughtfully designed to meet the needs of a large or multi-generational family. Step inside to discover an awe-inspiring living room with 18-foot ceilings, a cozy gas fireplace, and a walkout to the deck perfect for entertaining or relaxing in style. The modern kitchen overlooks the beautifully landscaped backyard and features large windows that flood the space with natural light, plus another walkout for seamless indoor-outdoor living. The family room, located above the garage, adds even more space and warmth with its own gas fireplace. The home also features a fully separate in-law suite in the basement, ideal for extended family or rental potential. Outside, enjoy the convenience of a circular patterned concrete driveway, a double car garage with direct home access, and parking for 8+ vehicles. The professionally landscaped yards showcase armor stone accents, creating a private and serene setting. Additional highlights include two brand-new skylights (2024), high-quality finishes throughout, and a quiet, residential street setting. Located just minutes from major highways (427, 401, 403), public transit, Sherway Gardens, Square One, Costco, and more. Backing directly onto Garnetwood Park, enjoy walking trails, tennis and basketball courts, a baseball diamond, playground, and a leash-free dog area right in your own backyard. (id:53661)
142 Ural Circle
Brampton, Ontario
The Perfect Start-stylish, Spacious & Move-in Ready! Looking For Your First Home Or A Place To Grow Your Family? This Beautifully Renovated Gem Is Move-in Ready And Full Of Thoughtful Upgrades Over $100k Worth! Every Corner Has Been Updated With Care, Offering A Fresh And Modern Space Where You Can Settle In With Ease. You'll Love The Solid Wood Kitchen, Updated Bathrooms, And Energy-saving Features Like Led Pot Lights, Eco-friendly Toilets, And Energy Star Stainless Steel Appliances. Granite Countertops And A Glass Backsplash Add A Touch Of Luxury, While The Open Layout And Modern Chefs Sink Make Everyday Living A Breeze. This Is More Than Just A House Its A Comfortable, Stylish Home That's Ready To Welcome You And Your Family From Day One. Enjoy All The Modern Appeal Of A New Build Nestled In The Heart Of A Highly Coveted, Established Community W/convenient Access To Shopping, Schools, Hospital, Transit & Major Highways. New Driveway & Interlock Walk. ** This is a linked property.** (id:53661)
1486 Myron Drive
Mississauga, Ontario
Welcome to 1486 Myron Drive, a meticulously renovated 2-storey home in the peaceful Lakeview neighbourhood. Featuring 3,200 sq. ft. of luxurious living space, 4+1 bedrooms, 4 bathrooms, situated on a spacious 60 x 141 ft lot. The charming front exterior, with handsome curb appeal, double-car garage, large driveway, and covered flagstone porch, sets the stage for the elegant interior. Inside, you'll find engineered oak hardwood floors flowing throughout, leading to a formal dining room and a spacious family room with double French doors and custom California shutters. The living room, complete with a fireplace and bay window, is perfect for family gatherings. The gourmet kitchen is a chefs dream, with quartz countertops, a central island, and high-end stainless steel appliances. The adjacent eat-in area opens to a deck and flagstone patio, ideal for outdoor entertaining. Upstairs, the primary suite includes a custom walk-in closet and a luxurious 3-piece ensuite with a glass shower and heated floors. The finished lower level offers a recreation room with a wet bar, a cozy fireplace, a 3-piece bath, and an extra bedroom. Located near top schools, golf clubs, and Lakefront Promenade Park, this home offers refined living in a family-friendly community. (id:53661)
60 Chipwood Crescent
Brampton, Ontario
Perfect Starter Home In A Family-friendly Neighbourhood! Welcome To This Beautifully Updated 4-bedroom, 2-bath Home, Ideal For First-time Buyers Looking For Space, Comfort, And Value. Nestled On A Quiet Crescent In The Popular Madoc Area, This Home Sits On A Rare Pie-shaped Lot With A Wide 58' Backyard Giving You Plenty Of Room To Relax, Entertain, Or Grow With Your Family. Step Into The Bright, Renovated Eat-in Kitchen With Quartz Countertops, Modern Cabinetry, Stainless Steel Appliances, And A Walkout To A Large Patio Great For Summer Barbecues And Weekend Gatherings. The Open-concept Basement Offers A Cozy Rec Room With Pot Lights And Potential For A Private Side Entrance Perfect For Guests, A Home Office, Or Future Rental Income. You'll Love The Upgraded Bathrooms, Stylish Oak Staircase, Durable Laminate Flooring, Vinyl Windows, And Energy-efficient Features Like A High-efficiency Furnace, Central Air, And An Updated Electrical Panel. Enjoy Your Fully Fenced Backyard With Mature Trees, A Handy Garden Shed, And Space To Park Three Cars. Walk To Nearby Schools, Parks, And Century Gardens Rec Centre, With Easy Access To Highway 410 For Stress-free Commuting. This Move-in-ready Home Is A Fantastic Opportunity To Own In A Great Location Don't Miss Out! (id:53661)
707 - 21 Park Street E
Mississauga, Ontario
This spacious 2-bedroom plus a full-size den, which can easily function as a 3rd bedroom, dining room, or large office, offers 1,090 square feet of interior living space. A standout feature is the RARE premium soaring 12-foot ceilings, adding an incredible sense of openness and light. Perfect for those seeking flexibility in their living space and a luxurious, airy atmosphere.Within your suite you will enjoy the beauty of natural light through the floor to ceiling windows, magnificent engineered wide plank laminate flooring, contemporary lighting, kitchen island and pantry. The European inspired kitchen includes soft close hardware, quartz countertops, ceramic backsplash with built in refrigerator, dishwasher, Italian cooktop, wall oven and over the range microwave. Both Bedrooms includes a walk in closet and a spa inspired ensuite bathroom featuring luxurious porcelain floor and wall tiles with gorgeous quartz countertops atop floating vanities and wall mounted mirrored storage cabinets. Step out onto the private sunlit balcony and embrace the soothing ambiance of lake views, framed by the charming lakeside community of Port Credit. Whether you're savoring your morning coffee or unwinding in the evening, this serene setting provides the ideal backdrop for relaxation and peaceful reflection. The vibrant, yet tranquil, atmosphere of Port Credit with its tree-lined streets, bustling waterfront, and local charm is right at your doorstep, making this an idyllic place to call home. The Port Credit mobility hub provides exceptional public transportation options - all within a four minute walk making TANU a great choice for people working in downtown Toronto with the GO train to Union Station only a 22 minute train ride. Along the waterfront trail, you can bike all the way to Toronto in about 45 minutes or you and your pets can simply enjoy the many walking trails and parks within the area. (id:53661)
175 Gail Parks Crescent
Newmarket, Ontario
Welcome to 175 Gail Parks Crescent in Newmarket. This bright and beautifully maintained 3-bedroom, 3-bathroom townhome offers an ideal blend of comfort and functionality. Featuring large windows throughout, this home is filled with natural light and boasts a versatile open floor plan. The ground level includes a 2-piece bathroom, laundry area, and a spacious recreational room perfect for an office or great room, with a walkout to a fully fenced backyard. The main floor is designed for both entertaining and relaxation, showcasing gleaming hardwood floors, pot lights, and separate living and dining areas. The modern kitchen is equipped with stainless steel appliances, upgraded countertops, sleek cabinetry, backsplash and a centre island with breakfast bar, plus a walkout to the balcony. The primary suite features mirrored closets and a 4-piece ensuite with a soaking tub and separate shower. Conveniently located near schools, parks, Upper Canada Mall, Newmarket GO station, Walmart, Costco, Home Depot, dining, SilverCity and highways 404/400! (id:53661)
10558 Bayview Avenue
Richmond Hill, Ontario
Located in the top-ranked Bayview Secondary School district, this immaculate 2,062 sqft end-unit townhome by Treasure Hill feels like a semi and sits on a premium corner lot with $$$ spent on upgrades. Bright open-concept layout with 10' ceilings on the main and 9' upstairs, and a chefs kitchen with extended cabinetry, an oversized granite waterfall island, and premium KitchenAid appliances. Enjoy designer lighting upgrades with pot light throughout, two private balconies (off the living room and primary bedroom), gas-line that goes out to the balcony with a BBQ and a spa-like ensuite with a frameless glass shower. Finished and insulated garage and above-grade basement area perfect for a home office. Nestled in one of Richmond Hills most sought-after, quiet, and enclosed neighbourhoods, steps to top schools, parks, transit, and minutes to Hwy 404/407, GO Train, shops, and Richmond Green Community Centre. Proudly maintained by the original owner - shows like new! (id:53661)
3449 St Clair Avenue E
Toronto, Ontario
Scarborough commercial lot suitable for many uses. Currently no power or fencing. Short term lease- the landlord has the right to terminate for redevelopment after December 31, 2026 (id:53661)
2 Sutherland Avenue
Toronto, Ontario
This beautifully maintained detached 3 plus 1 bedrm home is located steps from Danforth Ave, Victoria Park Subway, Bus Routes, Restaurants, Shoppers World and Local Services, Medical facilities, Industries and places of Worship, parks. Main and second floors have been fully renovated. This home offers the perfect combination of modern updates and easy living. Owned by the family since 1985! The Charming and well lit living room is where you can entertain or just relax after a long day. The bright and airy kitchen and dining room are perfect places to welcome family and friends to a beautiful meal, whether it is home cooked or simply ordered from one of the excellent, local restaurants. The fully renovated kitchen has ample cupboard space, new countertops and new appliances for your convenience. Enjoy your morning coffee on the large back deck that overlooks a beautiful mature garden. A private garage at the back will protect your vehicle from the elements. You can also set up your workbench as it has Storage for all your tools and materials. Come and tour the elegant bedrooms, that allow for natural light. Rooms are well sized for additional furniture. Enjoy the gorgeous, renovated bathroom with glass walk-in shower that will give you the feeling you are at the Spa. Downstairs, discover a self-contained apartment with one bedroom, kitchen, and a newer 3-piece bathroom ideal for an in-law suite, guests, or potential income (short or long-term rental possibilities). Even the front door and landscaping have been refreshed, adding to the curb appeal. You will enjoy your walks on this beautiful tree-lined street. For your convenience, front pad parking is available for one vehicle. (Please note: no current application with the City has been made for this parking space). Total parking spaces: 2 (garage and front pad). A Home Inspection is available for this lovely property. Appliances in bsmnt sold as is. (id:53661)
29 Moeller Court
Toronto, Ontario
Nestled on a quiet, tree-lined Court - Welcome to this beautiful Detached 4 Bedroom, 5 Bathroom home, with approx 4800 sq ft of thoughtfully designed living space (including basement) complete with in-law suite. This home sits in the heart of connivence - close to schools, parks, public transit, Centennial College, hospital and walk-in clinics, Scarborough Medical Health and Integration, highway 401, Pan-Am Center and more. Step through the grand double doors into a gracious Foyer with formal Living and Dining rooms, beautifully updated eat-in Kitchen with center Island, lots of storage and walk out to Deck looking onto the large private backyard. The main floor also features a cozy Family Room with a Fireplace as well as a main floor Den. Upstairs you will find the luxurious Primary Suite featuring a Walk-in closet, 2nd closet and updated spa-like 5-piece Ensuite Bath with soaker tub and glassed-in shower. There are also 3 additional Bedrooms, each with closets and a beautifully updated 3-piece Bathroom. The finished Basement includes 2 Bedrooms, 2 Bathrooms, Kitchen, Laundry area and walk/out to the backyard. This lovely home is on a large pie-shaped lot perfect for gatherings and entertaining. Experience the privacy and tranquility of this home along with being close to many amenities to enrich your lifestyle (id:53661)
Lower - 350 Sammon Avenue
Toronto, Ontario
East York 1 bedroom unit on lower level front 1 parking spot (tandem) and ensuite laundry. Well kept property for many years. French high school opportunities. Amazing walk score. (id:53661)
17a - 6 Rosebank Drive
Toronto, Ontario
This well-managed condo offers over 1000 square feet of functional living space and convenience in the heart of Scarborough. Located on the 17th floor, this suite enjoys unobstructed north-facing views and a full-length balcony with walk-outs from both the living area and primary suite. Originally a three bedroom floor plan, converted to accommodate a formal dining area or optional flex space - ideal for remote working. The split-bedroom layout offers optimal privacy, while the open-concept living and dining areas make entertaining effortless. The spacious second bedroom includes a double closet and large window, while the primary retreat features a 5-piece ensuite with separate shower and jetted soaker tub. Additional features include in-suite laundry, ample storage space, and second full bathroom. Enjoy 24 hour concierge service, guest suites, and the ease of underground parking with no shortage of visitors parking on-site. Additional amenities are located in 8 Rosebank Drive, and include a gym, games room and a party room to accommodate larger gatherings. Ground-level retail and easy access to the 401, transit, and major routes complete the package for comfortable, connected living. (id:53661)
2310 - 85 Queens Wharf Road
Toronto, Ontario
Absolutely Immediate Move In Condition, Unit With Unobstructed North City View * 24 Hour Concierge *Most Desirable Location In The Downtown Core * Steps To Everything * Steps To 24 Hours Supermarket *Park, Transit, Easy Access To Highway *No Pets And Non Smokers Please * Tenant To Pay Own Hydro *Please Remove Shoes During Showing* (id:53661)
204 Roxton Road
Toronto, Ontario
Exceptional Investment Opportunity in Highly Sought-After Trinity Bellwoods! This tastefully renovated 2.5-storey legal duplex presents an incredible opportunity in one of Toronto's most desirable neighborhoods. Extensively renovated in 2015/2016, the home was gutted to the studs and rebuilt into two impressive rental units, with the potential for a third unit in the basement. The Upper Unit (2nd & 3rd Floors): A spacious 3-bedroom, 2-bathroom suite featuring a modern eat-in kitchen and 2 private balconies. The Main Floor Unit offers An inviting open-concept kitchen and living area, and eat-in kitchen, and direct backyard access, Basement Potential: A shared laundry room with coin-operated machines is already in place, and the basement is roughed-in for a kitchen and bathroom, awaiting your finishing touches to create a potential third rental unit. Garage & Laneway Access. A well-sized garage at the rear of the property offers valuable laneway access and potential for additional income or personal use. 3 separate meters and 3 owned Furnace-A/C units is also an added feature for the property. Main floor & upper unit currently tenanted with amazing tenants (AAA+) who must be assumed. Do not miss out on this amazing property! (id:53661)
60a Tecumseth Street
Toronto, Ontario
Nestled in the heart of the city, this stunning fully furnished townhouse offers a seamless blend of luxury, sophistication, and functionality. Completely custom redesigned, every detail of this residence has been meticulously curated to create a living space that exudes elegance and charm. Upon entering, guests are greeted by the grandeur of arched doorways and custom mill work setting the tone for the exquisite craftsmanship found throughout the home allowing for both form and function. For those who appreciate the convenience of working from home, a dedicated office space provides a quiet retreat with big windows, while a Murphy bed in the den offers flexibility for overnight guests. What's more, luxury meets practicality with interior garage access, built-ins, ample storage and ensuite laundry facilities, ensuring convenience at every turn. The kitchen boasts a stylish granite island, perfect for entertaining guests or enjoying casual meals with family overlooking the expansive great room featuring 10 feet soaring ceilings offering openness as well as a walk-out to the balcony. The primary bedroom is a sanctuary of comfort with herringbone flooring throughout, featuring his and her sinks, separate showers, and two additional luxurious bedrooms above providing ample space for family or guests with a beautifully tiled washroom offering a spa-like ambiance. However, the piece de resistance of this remarkable townhouse is the massive rooftop patio, offering unparalleled views of the iconic CN Tower and the city skyline. Whether hosting soirees under the stars or simply enjoying a morning coffee with breathtaking vistas, the rooftop patio is sure to be the envy of all who visit. Experience the epitome of urban living in this meticulously designed townhouse, where every detail has been thoughtfully considered to elevate your lifestyle to new heights. (id:53661)
2903 - 8 Eglinton Avenue E
Toronto, Ontario
Live In One Of Canada's Most Thriving Neighborhood. Walk-Score 93/100. Convenience Is Right Outside. Highly-Rated Schools Are All Within Walking Distance, Access To Over 70 Nearby Restaurants And Many Large Parks. Access To TTC Transit, Retail Therapy-Yonge & Eglinton Features Some Of The Leading Retailers Along These Major St, Both For The Casual To Sporty. These Sophisticated Styles Are Designed For All Ages. (id:53661)
401 - 18 Harrison Garden Boulevard
Toronto, Ontario
Your search ends here with this spacious 1 Bedroom + Den condo in the heart of Yonge & Sheppard. The bright and versatile den can be used as a second bedroom or a perfect home office. Rent includes heat, hydro, water, 1 parking space, and 1 locker, offering excellent value with no extra monthly bills. Enjoy a convenient walk-out from the living room to a private balcony, and take advantage of the unbeatable location just steps to the schools, subway, shopping, GO bus, restaurants, and entertainment. We're seeking a responsible AAA tenant non-smoker and no pets. Great Amenities: Gym, Sauna, Swimming Pool, 24/7 Concierge, visitor parking, Meeting room, Library...Please submit a rental application along with a letter of employment, two recent pay stubs, and a full credit report with a strong score. Thank you for your interest! (id:53661)
3004 - 65 Mutual Street
Toronto, Ontario
Looking for a newly completed unit? Looking for a best-priced 3-bedroom in all of downtown?Introducing an incredible opportunity to own a stunning 3-bedroom unit well below pre-construction prices! Enjoy breathtaking southwest views of both the lake and the entire downtown skyline. Have you ever seen a downtown 3-bedroom unit with windows in every room? Located in a luxury building with no studio units, it offers a peaceful and elegant atmosphere, enhanced by a well-trained concierge team. Top-tier amenities include a yoga room, fitness centre,board room, meeting room, and a beautifully landscaped outdoor garden perfect for professional couples or parents attending university downtown. An unmatched opportunity for investors as well!Low maintenance fees are just the cherry on top. TMU 1 minutes, U of T 15 minutes on foot, including George Brown & OCAD, this condo is the best location for University students!! Are you an investor? For sure, you can receive over $4,000 more!! Act quickly top units don't stay on the market for long! Parking and locker Included (id:53661)
1410 - 15 Greenview Avenue
Toronto, Ontario
Tridel Building. Convenient Location, 24 Hrs Concierge. Unobstructed West View. Laminate Floors Throughout. Steps To Finch Subway & Shopping Restaurants And More. Guest Suites, Rec Centre, Billiard Room, Gym, Indoor Pool, Sauna...Extras: Fridge, Stove, B/I Microwave, B/I Dishwasher, Washer & Dryer, All Elf's & All Window Coverings. Granite Countertop (id:53661)
201 Con 2 Swtsr
Southgate, Ontario
Building Site, Vacant land 9.317 acres flat land, with driveway in off of Southgate 26, close to Dundalk on Paved Road. Nice proposed building envelope reviewed by SVCA, Proposed building envelope is 100 metres (north south) by 35 metres (east-west) approx. is along the eastern property line Permit will need to be submitted by the buyer and approval of the buyers proposed use is up to the buyer to determine suitability. Frontage is on Southgate 26 and just east of Southgate 75 (Ida St. ) has a water course of a tributary of the Saugeen Rives flows south to north through the property. Much of the property is wetlands, with bush, there is an existing laneway entrance along the east property line, on this site the laneway /driveway can go through the EP zone and would be acceptable per SVCA letter. Nice area and nice lot for a new home. Other nice homes on this Road. (id:53661)
2 - 11 Colmar Place
Hamilton, Ontario
Set directly across from Sheldon Manor Park in one of Dundass most connected neighbourhoods, this bright and well-kept townhome offers an ideal combination of natural views, walkable amenities, and functional living space. The main level features a traditional layout with original strip hardwood flooring in excellent condition across the living and dining areas, while the kitchen is updated with a stainless steel fridge, gas stove, and gas-rated range hood. Upstairs, both bedrooms enjoy plenty of natural light and share a freshly updated 4-piece bath (2023). The finished lower level adds excellent flexibility with a spacious rec room, private laundry, and a second bathroom setupperfect for a roommate, guest suite, or adult child. Important updates provide peace of mind, including the owned water heater, central air conditioner (2021), and electrical panel on breakers. This is a rare opportunity to enjoy a premium street-facing unit in a quiet, well-managed complex where condo fees cover exterior upkeep, including windows, doors, and roof. Includes one exclusive-use parking spot just steps from the entrance. Location-wise, it doesnt get more convenientjust minutes from McMaster University, Highway 403, shopping, schools, and all the trails and greenspaces that make Dundas so desirable. Come see what makes this one so special. (id:53661)
Smr251 - 1082 Shamrock Marina Road
Gravenhurst, Ontario
Nestled on an elevated site, this delightful family resort cottage offers stunning views and a unique backyard featuring a charming Muskoka rock scape. Enjoy ample outdoor living with a spacious wraparound deck perfect for relaxing, entertaining, or soaking in the serene surroundings. *For Additional Property Details Click The Brochure Icon Below* (id:53661)
139 Pebblecreek Drive
Kitchener, Ontario
Rare opportunity in Kitchener's desirable Chicopee/ Lackner Woods neighborhood! This stunning 5-bedroom, 3.5-bathroom detached home offers over 2,200+ sqft with an exceptional dual-kitchen layout perfect for multi-generational living or rental income potential. The main floor features an open-concept design with gourmet chef's kitchen boasting oversized island, stone counters, dark modern cabinets, and stainless steel appliances, plus a covered deck overlooking the professionally landscaped, fully-fenced backyard. Upstairs offers three generous bedrooms including a luxurious master suite with walk-in closet and spa-like ensuite. The fully finished basement is a showstopper with its complete secondary kitchen, large family room, two additional bedrooms, 3-piece bathroom with walk-in shower, and abundant storage including a cold room. Located minutes from Highway 401 and Fairview Mall with nearby schools and walking trails, this property also includes a double-car garage plus two additional driveway spaces. This unique home combines luxury, functionality, and prime location - truly a must-see property that offers incredible versatility for modern family living! (id:53661)
111 - 2891 Rio Court
Mississauga, Ontario
Client RemarksSought after location! Beautiful 2 bedroom end Unit with parking right in Front of Entrance! Sitting in a quiet and low traffic area of this Great Community! Ground level with cute fenced garden! Gleaming laminate floors, Open Concept Layout and Breakfast Bar. Super low maintenance fees! High demand area with Everything at your Footsteps. Walk to the many Plazas, Groceries, Credit Valley hospital and Erin Mills Shopping Centre, within the sought after "John Fraser school district"! Lease can be convert into long term as well depending on situation. (id:53661)
812 - 50 George Butchart Drive
Toronto, Ontario
Step into this beautifully designed city-facing 2-bedroom, 2-bathroom unit in the heart of Downsview Park. Bright, spacious, and finished with high-end touches, this rare offering features one of the building's largest layouts. Enjoy two bedrooms, each with its own closet, and a functional open-concept design ideal for both daily living and entertaining. The modern kitchen features sleek cabinetry, quartz countertops, and stainless steel appliances, flowing seamlessly into the sunlit living area. Just steps away, explore Downsview Park's trails, open spaces, and community events year-round. Location is everything: Walk to Downsview TTC Subway and GO Station, and enjoy quick access to Hwy 401/400/427 and Yorkdale Mall. Whether commuting or exploring, convenience is always at your doorstep. Enjoy an impressive range of building amenities, including a full-size gym, lounge, BBQ area, pet wash station, and 24-hour concierge. A perfect blend of space, style, and connectivity in one of Toronto's most exciting and greenest communities (id:53661)
Unit #2 - 227 Lakeshore Road W
Oakville, Ontario
Welcome to 227 Lakeshore Rd W Unit #2 Main & Lower Level of Side Split in Central Oakville! Bright and spacious 1-bedroom, 1-bath unit located in a highly sought-after area just steps from Kerr Village and a short stroll to Downtown Oakville, the lake, and the Harbour. This charming unit spans the main and lower levels of a side-split home.The main level features a bedroom and a 3-piece bathroom, along with a bright white kitchen complete with fridge and stove and a large window overlooking the private backyard. The lower level offers a spacious family room with large windows and a convenient laundry room with full-size washer and dryer.Includes 1-car driveway parking (garage not included).Excellent location with easy access to public transit, major highways, and the GO Station.Tenant responsible for a portion of utilities and snow removal. Available immediately. Can be leased furnished at an additional cost. (id:53661)
41 Discovery Trail
Vaughan, Ontario
For Lease Stylish 3 Bedroom Semi in Prime Vaughan Location. Short-Term Lease Options Available (610 Months). Featuring 3 bedrooms, 3 bathrooms, and a partially finished basement, this home offers both space and comfort. Enjoy a modern eat-in kitchen with Kraftmaid cabinets, Caesarstone countertops, and stainless steel appliances. Step out to your low-maintenance private backyard, perfect for relaxing or entertaining with landscaping and gas BBQ hookup already in place. Located close to Highways 400/407, Cortellucci Vaughan Hospital, Canadas Wonderland, and the Vaughan Subway Station. Immediate possession available - flexible lease term, perfect for those in transition. Family friendly neighbourhood. (id:53661)
1703 - 70 Town Centre Court
Toronto, Ontario
**Monarch Built Condo**At Scarborough Town Center ** Cozy One Bedroom Plus Den At Encore**Excellent Layout On High Floor **Gorgeous View**Mosiac Backsplash ** Granite Counter **New Paint** Step To Bus Terminal**YMCA**Library**Supermarket **Cinema** City Hall **Minutes To Hwy 401** Scar Of T ** Centennial College**Great For Young Professional Or Student** 1 Parking** (id:53661)
1109 - 4 Park Vista
Toronto, Ontario
*Welcome to 4 Park Vista by Parkside Hill* This spacious 2-bedroom, 2-bathroom suite offers 1,022 sq ft of well-designed living space, featuring a bright solarium, generous bedrooms, and abundant storage, including a large pantry and linen closet. The open-concept kitchen was beautifully renovated in 2021 with granite countertops, upgraded cabinetry, stainless steel appliances, and stylish laminate flooring throughout. Both bathrooms have been tastefully updated for modern comfort. Enjoy exclusive use of a parking spot and locker, plus access to a full suite of building amenities including a gym, sauna, party and meeting rooms, bike storage, visitor parking, and 24-hour security. All-inclusive maintenance fees cover air conditioning, heat, hydro, water, building insurance, parking, and common elements, offering exceptional value and worry-free living. Tucked away on a peaceful cul-de-sac with scenic views of Taylor Creek Park, this East York location offers the perfect blend of tranquility and convenience. Just a short walk to Victoria Park and Main Street subway stations, as well as the GO Station, commuting is a breeze. Outdoor enthusiasts will love having the Taylor Creek trails right at their doorstep, ideal for biking, hiking, or a relaxing nature stroll. (id:53661)
536 King Street E
Oshawa, Ontario
Welcome to 536 King Street East! A Rare Income-Generating Opportunity in the Heart of Oshawa's Desirable O'Neill Community! This beautifully updated 4-bedroom detached home sits proudly on a premium corner lot, offering a unique blend of historic charm, modern upgrades, and impressive investment potential. Zoned R1-C, this property permits up to two additional accessory apartments, making it ideal for multi-generational families or savvy investors seeking to maximize rental income. Step inside to discover a bright, open-concept main floor featuring a spacious living room with a gas fireplace, French doors, and sliding doors that lead to a sun-filled 4-season sunroom perfect for year-round enjoyment. The modern kitchen (renovated in 2019) is a chef's dream with granite countertops, stainless steel appliances, a large center island, glass tile backsplash, and a sleek stainless steel hood fan and pantry. Upstairs, you'll find four generously sized bedrooms, all with hardwood flooring, and renovated bathrooms with contemporary finishes. One of the bedrooms features walk-out access to a private upper-level deck, providing a peaceful escape or dining area. The partially finished basement features a renovated 3-piece bathroom, cold cellar, and large recreational space, all ready for your vision. The basement has a rough-in for a kitchen. Enjoy peace of mind with recent updates: Furnace & A/C (2019), shingles (2022), hot water tank (owned, 2023), and washer/dryer on stands (2019). Outside, the fully fenced backyard features a large deck and a storage shed, ideal for entertaining, gardening, or creating your outdoor retreat. Close to top-rated schools, parks, transit, and shopping. A safe and family-friendly community with excellent walkability. Investment-ready with flexible zoning. Don't miss your chance to own a versatile and well-maintained home in one of Oshawa's most established neighbourhoods. (id:53661)
201a - 103b Old Kingston Road
Ajax, Ontario
All Inclusive Gross Rent For Classic Pickering Village Business Corridor Office Space Lease. Awaiting A New Business Owner To Make It Their Own. Charming Unit With Fireplace And Open Views of Historic Kingston Rd. The Building Is Becoming A More Prominent Destination For High End Businesses And It Has Been Tremendously Upgraded, Featuring Secure Entry, And New Windows And Doors. Free Parking On South And North Side Of Building For Visitors & Tenants. Private Access From Old Kingston Rd. To An Exclusive Space With Only Few Tenants On The Same Floor. (id:53661)
201b - 103b Old Kingston Road
Ajax, Ontario
Gross Lease For Classic Pickering Village Business Corridor Office Space Lease. Awaiting A New Business Owner To Make It Their Own. Charming Unit With Partial Exposed Brick Wall And Open Views of Historic Kingston Rd. The Building Is Becoming A More Prominent Destination For High End Businesses And It Has Been Tremendously Upgraded, Featuring Secure Entry, And New Windows And Doors. Free Parking On South And North Side Of Building For Visitors & Tenants. Private Access From Old Kingston Rd. To An Exclusive Space With Only Few Tenants On The Same Floor. (id:53661)
12 - 20 Hargrave Lane
Toronto, Ontario
Well-Maintained Luxury Townhouse In Prestigious Lawrence Park At Bayview/Lawrence. 3 Bedroom + Den, 3 Washrooms, Gorgeous Large Rooftop Terrace ! Glass Barn Doors On Kitchen. 9' Ceiling, Pot Lights On Main Level, Hardwood Floors throughout, Smooth Ceilings, Led Lights In Every Closet. Close To TTC, Notable Clubs, University, Sunnybrook Hospital, Whole Foods, Parks, Restaurants. Best Schools Blythwood P.S, York Mills Ci, Famous Private Schools Toronto French And Crescent School etc. (id:53661)
200 Roxton Road
Toronto, Ontario
Don't miss this tastefully renovated 2.5-storey gem in one of Toronto's most desirable neighborhoods! Perfect for investors looking for a turnkey income-generating property, this home offers three well-appointed units with modern upgrades and excellent rental potential. The Upper Unit (2nd & 3rd Floors): A spacious 3-bedroom, 1-bathroom suite featuring updated flooring, laminate throughout, and a ductless A/C system for year-round comfort. The Main Floor Unit: Bright and modern, this open-concept space boasts a large eat-in kitchen, an updated bathroom, and direct access to the backyard. The Basement Unit: A separate 1-bedroom suite with ceramic floors, ductless A/C, and separate front entrance. Garage & Laneway Access: A detached garage at the rear provides valuable laneway access offering additional income potential or personal use options. Both the 2nd and 3rd and basement units are currently tenanted with amazing tenants (AAA+) who must be assumed. A rare opportunity to own an income-generating property in a high-demand area act fast! (id:53661)
3205 - 215 Fort York Boulevard
Toronto, Ontario
You will be delighted each time you walk in to your bright suite at 215 Fort York as the west facing windows offer breathtaking views of Lake Ontario, the Canadian National Exhibition and Etobicoke! Luxury and space combine in this Prime downtown Toronto location. Open concept living is flooded with natural light as your office and both bedrooms benefit from clear views from this wide layout. This rare space with parking and locker awaits. Steps to trendy shops, markets, parks, trails & Billy Bishop Airport. (id:53661)
Ltl406 - 155 Mccrearys Beach
Drummond/north Elmsley, Ontario
Introducing this previously loved, well-maintained modern 3-bedroom resort cottage just listed for sale at McCrearys Beach Resort in Perth, Ontario. Whether you're a couple, a small family or a professional seeking an escape from the city, the Waterton Explorer is the perfect model for those just starting out. This cottage model offers all the features you could need and the comforts of home, at a great price! With 3 bedrooms to comfortably fit a family of four or some of your favorite guests, you'll love having a place to call your home-away-from-home while you spend your days exploring all the amazing local attractions, resort amenities, hiking and biking trails, watering holes and so much more. This lovely unit comes complete with all furniture, appliances, air conditioning and deck. An open concept layout provides plenty of space to relax indoors with your family and friends. *For Additional Property Details Click The Brochure Icon Below* (id:53661)
Smr167 - 1082 Shamrock Marina Road
Gravenhurst, Ontario
Gorgeous previously loved cottage on a beautiful site, well landscaped and turn key. Move your family into this beauty today and enjoy everything the resort has to offer! *For Additional Property Details Click The Brochure Icon Below* (id:53661)
Bgr707 - 7100 County Road
Alnwick/haldimand, Ontario
This luxurious resort cottage model is exclusively designed for our 10 month lots with beautiful views of Rice Lake. Offering 1261 sq.ft of interior living space, the Butternut gives you the high-end fixtures and finishes and is a must see! This unit is built and is about to be sited on a spectacular end site.*For Additional Property Details Click The Brochure Icon Below* (id:53661)
Main - 543 Rankin Avenue
Windsor, Ontario
Fully Furnished 4-Bedroom Unit Ground Floor Near University of Windsor. Located near the corner of Rankin & Wyandotte, this bright and cozy ground-floor unit is perfect for students or young professionals. Just minutes from the University of Windsor. Whats Included: 4 furnished bedrooms each with a bed, mattress + protector, study desk, and office chair 1 full bathroom Fully equipped kitchen Spacious living room with comfy couch and TV High-speed internet All utilities included washer and dryer Move-in ready. Just bring your suitcase. Rent - $2500 all inclusive. *For Additional Property Details Click The Brochure Icon Below* (id:53661)
6258 Frederica Street
Niagara Falls, Ontario
Bungalow in Niagara Falls for sale. New updates just finished: concrete foundation and waterproofing, bathroom, 10x16 shed, painting. Large lot; garden area, car port, separate entrance for basement. Flexible closing time *For Additional Property Details Click The Brochure Icon Below* ** This is a linked property.** (id:53661)
A - 4 Courtland Drive
Brantford, Ontario
A Beautiful Freehold Townhome! Pride of ownership shines in this immaculate 3 bedroom, 2 bathroom freehold townhome with a garage sitting on a quiet street in the highly sought-after Brier Park neighbourhood featuring a covered front porch, an inviting entrance for greeting your guests, a bright kitchen with modern tile backsplash and tile flooring, plenty of counter space, a stainless steel fridge and stainless steel stove, and an opening that looks out to the dining area, a convenient 2pc. bathroom on the main level, and a spacious living room with laminate flooring and patio doors leading out to the stone patio in the private and fully fenced backyard space. Upstairs you'll find 3 bedrooms with laminate flooring, including a large master bedroom that enjoys a walk-in closet and an ensuite privilege to the pristine 4pc. bathroom. The full unspoiled basement offers lots of possibilities. Updates include a new furnace in 2023, new central air in 2023, new glass panels in the upstairs bedroom windows(except the master bedroom) and in the upstairs bathroom in 2024, a new large living room window in 2024, new Timberline roof shingles in 2013, new laminate flooring on the main level and upstairs in 2017, new carpeting on the stairs in 2017, water softener, and more. A lovely move-in ready home in a prime North End neighbourhood that's close to parks, schools, shopping, restaurants, and highway access. Book a private viewing! (id:53661)
46 Dalhousie Street
Brantford, Ontario
An excellent opportunity to own a restaurant in a high-traffic area of Brantford. This fully equipped establishment features a spacious kitchen with top-of-the-line appliances, including a walk-in freezer, wood fire Oven and large walk-in refrigerator. Seating Capacity: 115 guests with LLBO license, Low Rent: $4,000/month (includes T.M.I.), strong customer traffic, can be converted to any cuisine, Prime Location. Don't miss this fantastic investment opportunity (id:53661)
1135 Greenoaks Drive
Mississauga, Ontario
**NEW PRICE, DON'T MISS OUT!**This home is situated in Lorne Park's exclusive Whiteoaks of Jalna. This newly updated 3-bedroom, 3.5-bathroom detached backsplit offers the perfect blend of luxury, space, and nature. Situated on a private, forested 80x211.42 ft lot backing onto a ravine, this home provides stunning views and ultimate privacy. The fully remodeled kitchen features granite countertops and brand-new gas cooker, fridge, and freezer. With new and remodeled bathrooms and upstairs laundry, modern comfort is at the forefront. The open-concept main floor is designed for entertaining, offering two walkouts to a double-tier cedar deck with glass railings. Enjoy the warmth of two operational fireplaces (currently sealed for energy efficiency) and the advantage of living in a coveted school district. Equipped with 240V electric car charger with smart home accessories and security throughout the home. With fresh updates throughout, this move-in-ready home is a rare find in one of Mississaugas most sought-after communities. (id:53661)

