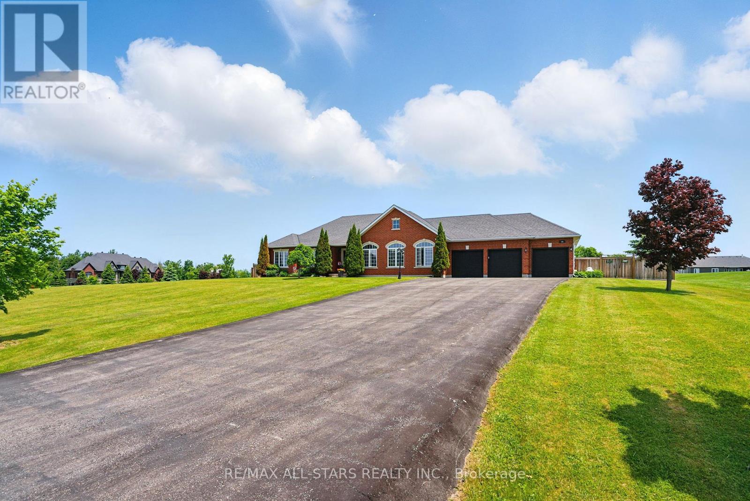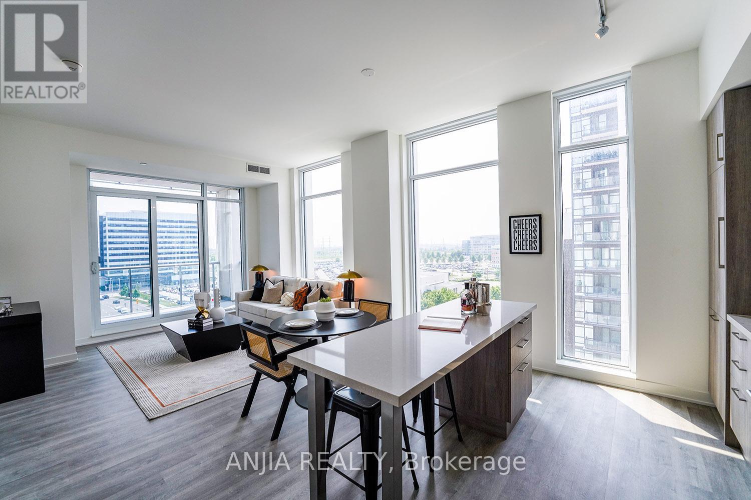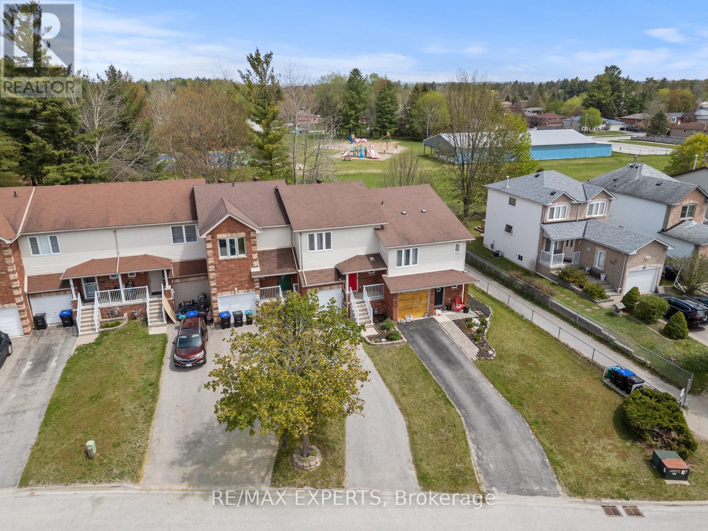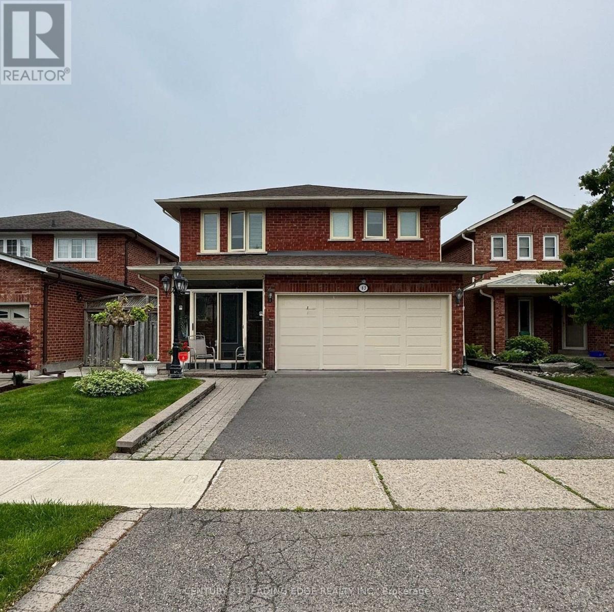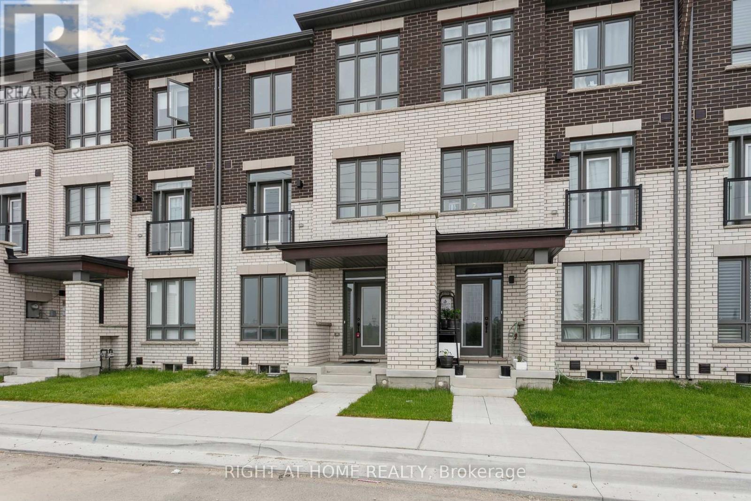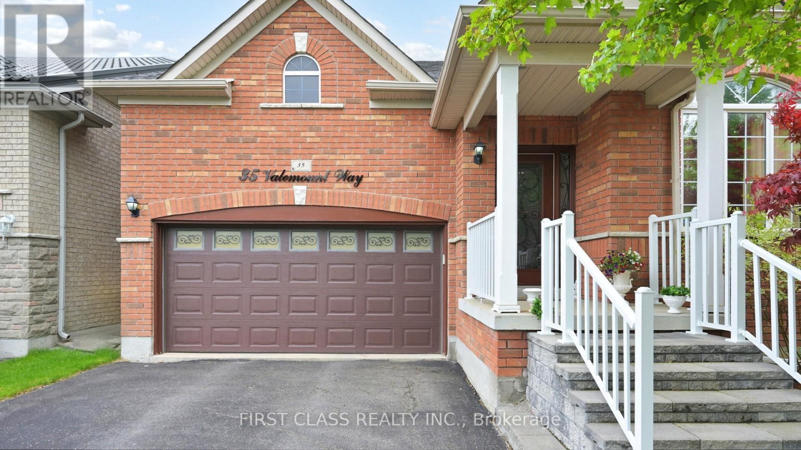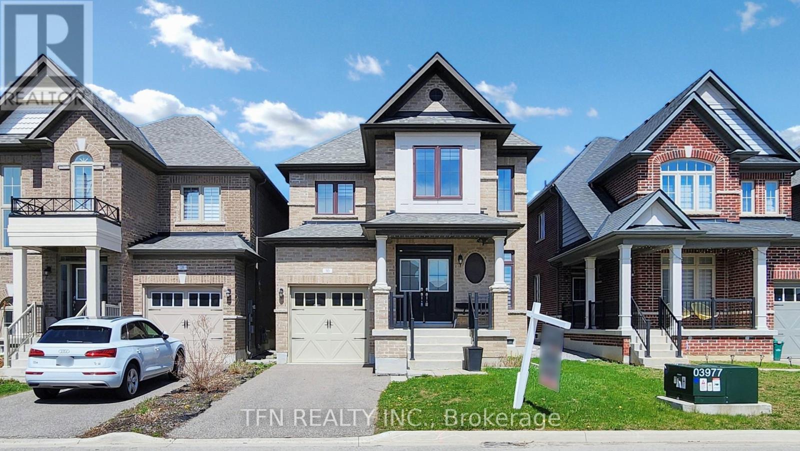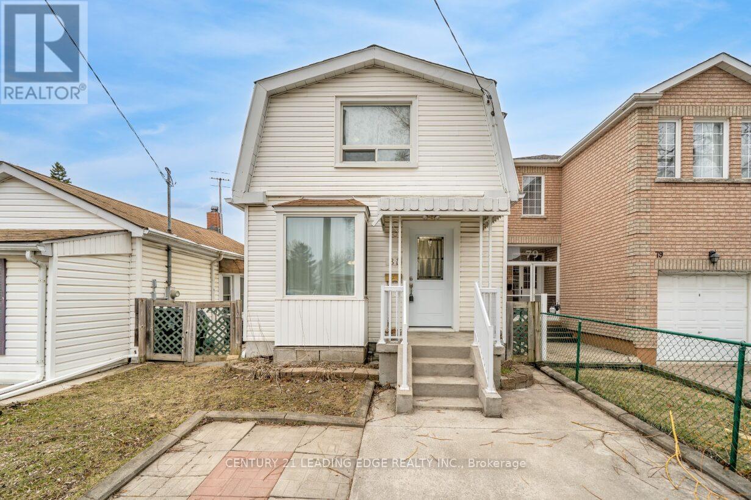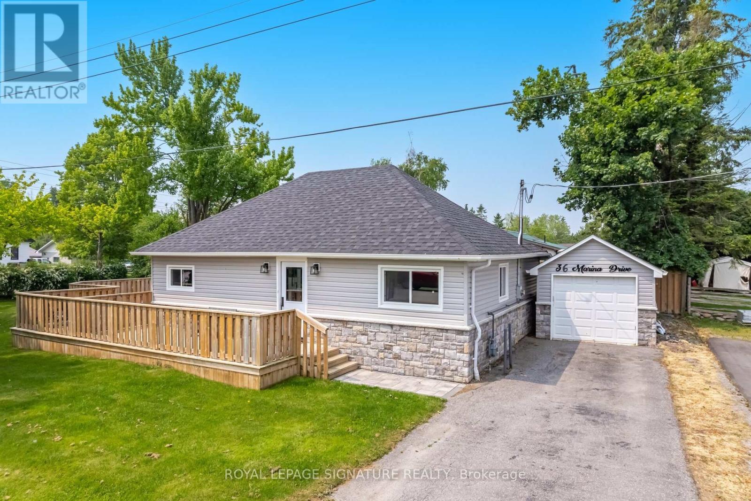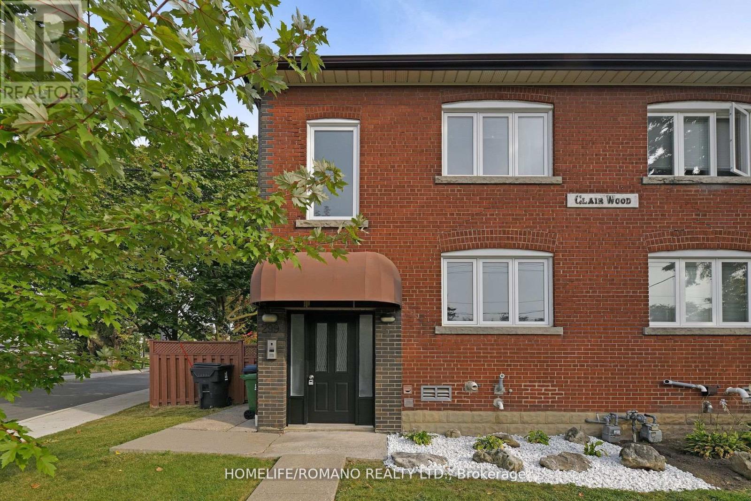28 Bagshaw Crescent
Uxbridge, Ontario
Welcome to 28 Bagshaw Cres, a beautifully maintained 3-bedroom, 2-bathroom bungalow situated on 1.2 acres (per MPAC) in a prestigious estate subdivision. This exceptional home offers 1,799 square feet of living space (per MPAC). Located on a large corner, providing enhanced privacy and ample room to grow, impressive curb appeal, and a spacious outdoor setting. Step through the grand front entrance into a warm and inviting open-concept layout, designed to capture natural light and showcase stunning views of the surrounding landscape. The main level features three generously sized bedrooms and two full bathrooms. The bright and airy living and dining areas offer seamless flow, making the home ideal for both everyday living and entertaining. The bungalow-style layout ensures that all essential living spaces are conveniently located on one level. Including main floor laundry and access to the garage. A full, unfinished basement offers excellent potential for customization, whether you envision a home gym, recreation room, or additional living space, the possibilities are endless. Outside, the home is beautifully landscaped and sits on a desirable corner lot (fully fenced) that enhances the sense of space and privacy. The property also includes a spacious three-car garage, perfect for accommodating multiple vehicles, storage needs, or a workshop. Located in a quiet and family-friendly estate subdivision, this home offers the ideal combination of rural tranquillity and modern convenience. This is a rare opportunity to own a high-quality bungalow on a sought-after lot. This home is situated in a prime location in Udora - Access to the 404, Newmarket, Georgina & just minutes north of Uxbridge, providing a peaceful retreat while still being close enough to the heart of Uxbridge to enjoy its vibrant community. (id:53661)
1627 Houston Avenue
Innisfil, Ontario
Boasting a rare sandy shoreline, a private dock, this waterfront home invites you to indulge in the tranquil beauty of lakeside living. Dive into deeper waters or simply unwind by the water's edge, enjoying the serenity of the lake. Lake Simcoe and the Trent Severn Waterway beckon with endless miles of exploration and adventure. Step inside to discover a meticulously designed interior spanning over 2,800 square feet of finished space. Imported Italian floor tiles grace most of the home adding an elegant touch to every corner. Prepare meals in the stunning kosher kitchen, with high-end stainless-steel appliances, including a double dishwasher and a Sub-Zero fridge, double sinks, and an instant hot water faucet. Entertain guests in the expansive living room featuring 18-foot ceilings, floor-to-ceiling windows offering panoramic views of the lake and a cozy fireplace perfect for chilly evenings. Retreat to the primary bedroom oasis, complete with a vaulted ceiling and a luxurious ensuite boasting a jetted bathtub, glass-walled shower, and a stylish vessel sink vanity. Two additional bedrooms are accompanied by a full bathroom. The finished basement offers additional living space, including a bonus room and 3-piece washroom, perfect for accommodating guests + a large rec room, laundry room + extra storage. Outside, the composite deck with a glass railing provides unobstructed views of the lake, while powered awnings offer shade and protection with the touch of a button. Enjoy outdoor living at its finest with a gazebo, fire pit area, and a separate glass railing near the lake ensuring the safety of children and pets. The bunkhouse, heated and insulated with spray foam, offers added comfort and privacy with its bedroom and bathroom, dedicated hot water tank, and electrical panel. including a detached heated single car garage and driveway space accommodating up to six vehicles. Experience the epitome of lakeside luxury living at this exceptional waterfront retreat. (id:53661)
1019 - 8119 Birchmount Road
Markham, Ontario
Spacious 2+1 Bedroom Corner Unit With Clear West Views In The Heart Of Downtown Markham! This Bright, Carpet-Free Condo Features Over 1,000 Sq Ft With An Open Concept Living/Dining Area, Floor-To-Ceiling Windows, And A Walk-Out To A Large Balcony. Modern Kitchen Includes Built-In Appliances, Quartz Counters, And Ample Storage. Primary Bedroom With 3-Piece Ensuite, Second Bedroom With Large Window And Closet, Plus A Separate Den With French DoorsPerfect For A Home Office. Conveniently Situated, This Condo Is Within Walking Distance To Markham VIP Cineplex, Diverse Dining Options, Grocery Stores, Supermarkets, And A Variety Of Shops. Just Minutes To VIVA, GO Transit, YMCA, York University Markham Campus, Future FMP, And Highways 404/407. Premium Amenities Include Concierge, Gym, Rooftop Deck, Party Room, And More. Includes 1 Owned Parking Spot & Locker. A Must-See Unit! (id:53661)
101 Walton Drive
Aurora, Ontario
Welcome to this exceptional 5-bedroom, 5-bathroom home offering over 2,800 sq. ft of finished living space plus a main floor legal apartment suitable as an in-law suite, for multigenerational living or income earning. This well-designed home boasts quality materials and workmanship throughout and features generous living and dining areas, perfect for gatherings and everyday comfort. Each level offers flexibility and function, with well-proportioned rooms and thoughtful separation of spaces. Upstairs, you'll find spacious bedrooms, including a primary suite with a spa-inspired ensuite, offering privacy and relaxation. The separate main floor in-law suite includes a full kitchen, dining and living area, bedroom, 4 pc bathroom and offers excellent storage space as well, making it perfect for guests or extended family. The full, partially-finished basement is complete with a bedroom, full kitchen, 4pc bathroom, and entertainment area with much more space for your creative finishing. Above grade windows keep this space bright and airy. Step outside into your private backyard retreat, surrounded by mature trees that provide natural shade and seclusion. Enjoy quiet evenings on the expansive deck and patio, soak in the hot tub, or host summer get-togethers in the peaceful, landscaped yard. Whether you're raising a growing family, supporting multiple generations under one roof, or simply need space to live and thrive. This home checks all the boxes. Come see how perfectly this home fits your family. (id:53661)
89 Parkside Crescent
Essa, Ontario
Welcome To 89 Parkside Crescent, Located On A Quiet Street In Angus! This Charming Freehold Townhouse Features 3 Bedrooms, 3 Bathrooms, And Offers 1,285 Sq Ft Above Grade (As Per iGuide Floor Plan), Plus A Partially Finished Basement. The Open-Concept Main Floor Includes A Kitchen With Pot Lights, A Double Sink And A Stylish Backsplash. From The Dining Area, Walk Out To A Multi-Level Deck With Views Of Glen Eton/Wildflower Park And A Fully Fenced Backyard. Backing Directly Onto The Park, The Backyard Has A Gate For Direct Access To Green Space, Perfect For Morning Walks, Kids' Playtime, Or Simply Relaxing With Nature At Your Doorstep. On The Second Floor, You Will Find A 5-Piece Bathroom And 3 Bedrooms. The Primary Bedroom Offers Large Windows, A Ceiling Fan, And His & Her Closets. Additional Features Include A One-Car Garage With An Elevated Storage Area And Direct Entry Into The Home. This Home Is Just Minutes From Local Schools, Grocery Stores, Banks, Parks, Retail, And More. Don't Miss The Opportunity To Make This Lovely Home Yours! New Furnace Installed (2024) & Recently Installed Garage Door Opener. (id:53661)
63 Canterbury Court
Richmond Hill, Ontario
HUGE bachelor suite & plenty of space for a bedroom & living area!! Spacious and bright, immaculate, meticulously maintained legal basement apartment for lease. Great open concept, layout, freshly painted, potlights, fireplace, eat in kitchen & beautiful updated bathroom with glass shower. Private side entrance & 1 driveway parking space included. Wonderful mature neighbourhood just steps to Yonge Street in the heart of Richmond Hill. Tenant to pay 1/3 of all utilities. (id:53661)
10173 Huntington Road
Vaughan, Ontario
Discover modern living at its finest with this brand-new freehold townhouse in the highly sought-after Impressions community by Fieldgate, located in the heart of Kleinburg. Boasting 2,423 sq. ft. of sun-filled space, this home offers a contemporary open-concept layout designed for todays lifestyle. The main floor features a spacious living and dining area, a cozy family room, and a versatile den, ideal for a home office or personal retreat. The sleek, open-concept kitchen is perfect for entertaining, with a bright breakfast area that invites natural light throughout.Upstairs, enjoy generously sized bedrooms, each offering comfort and privacy. Some feature ensuites and walk-in closets, adding a touch of luxury. The upper level also includes a convenient laundry room. The home is carpet-free, with hardwood flooring throughout, providing both elegance and durability. Step out onto the balcony to unwind and take in the fresh air. The large basement, with rough-ins for a washroom and second laundry, offers potential for customization to fit your needs.Covered under Tarion Warranty, this home guarantees quality craftsmanship and peace of mind.The location of this townhouse is unmatched. Just minutes away from the community center, McMichael Gallery, a hospital, parks, and top-rated schools, you have everything you need at your doorstep. Explore scenic trails, enjoy the charming local cafes, and take advantage of the boutique shops in the area. With easy access to major highways, commuting is a breeze, offering a perfect balance of tranquility and convenience.This home is an exceptional opportunity to enjoy a luxurious lifestyle in Kleinburgs most desirable community. (id:53661)
1017 - 56 Andre De Grasse Street
Markham, Ontario
Introducing a pristine, never-before-occupied residence at Gallery Tower, the newest luxury high-rise in the vibrant heart of Downtown Markham. This exceptional 518 Sq.ft. 1+Den, 1-bathroom unit offers a spacious layout with 9-foot ceilings and panoramic North-facing Ravine And Cleared views of the park. The primary bedroom features a Large closet, floor to ceiling window, and a 4-piece bathroom. The versatile den is ideal for use as a second bedroom or office. Premium finishes abound, including laminate flooring, quartz countertops, and an elegant backsplash. All stainless steel appliances. Conveniently located just steps from Viva Transit, the GO Station, York University, VIP Cineplex, and an array of top-tier restaurants, banks, and shops, this residence offers unparalleled access to all that Downtown Markham has to offer. With Highways 407 & 404 just minutes away, commuting is made effortless. Don't miss the opportunity to make this stunning space your new home! (id:53661)
A119 - 241 Sea Ray Avenue
Innisfil, Ontario
Stylish Ground Floor Escape at Friday Harbour Available August 1, 2025. Step into effortless resort living with this highly sought-after courtyard-facing ground floor unit, perfectly positioned for sun-soaked western exposure and seamless indoor-outdoor flow. The private patio opens to a lush grassy area, ideal for relaxing, entertaining, or easy access in and out. Inside, enjoy thoughtful upgrades and designer furnishings that blend comfort with style. A newly installed custom built-in closet adds function and flair. Plus, high-speed internet is included to keep you connected with ease. Just a short stroll to the vibrant pedestrian village, where you'll find boutiques, restaurants, and cafés, all nestled on the scenic shores of Lake Simcoe. Live the good life year-round at Friday Harbour Resort, where your backyard is a playground of possibilities: Golf, tennis, pickleball, basketball, the Beach Club pool and restaurant, Lake Club, marina, boating, 7 km of nature trails, skating, cross-country skiing, water sports, and nonstop entertainment. (id:53661)
35 Valemount Way S
Aurora, Ontario
Rarely offered 3 Bedroom & 4 washroom Upgraded Bungaloft in desired Bayview/Wellington. Open concept living/Dining space with 18' Cathedral Ceiling allowing plenty of natural light in the house. Bamboo Flooring throughout. Tastefully decorated with custom drapes, 2 piece Brass Chandelier and scones.. Oak stairs with Wrought Iron pickets .BOSE surround system. Pot lights & C moulding.Large loft overlooking living space with large window .Main floor master Bedroom currently used as sitting area with 6 piece upgraded Ensuite with double Shower 12 jets & rain heads with spa tub .All vanities with Garnite/Marble counters .Central Vac. Extra Kitchen Cabinets(2020).Roof(2017).Basement finished(2017).Front & Backyard porch(2020).Gas BBQ hook up at the backyard. Custom shelves in Garage. Close to Aurora go station. Conveniently located near Big Box Stores Plazas On Bayview. Bank Appraisal report 2024 available. (id:53661)
Bsmt - 75 Randall Avenue
Markham, Ontario
Lovely and spacious one-bedroom basement apartment featuring a functional layout, laminate flooring throughout, pot lights, stainless steel appliances, private ensuite laundry and a private, weather-protected side entrance. Includes a versatile hallway nook perfect for a desk or small seating area. One dedicated parking space. Located in a high-demand, quiet neighbourhood just minutes from shops, public transit, parks and other essential amenities. Tenant to pay 35% of utilities (hydro, gas, and water). Absolutely no smoking or pets due to severe allergies. (id:53661)
30 Festival Court
East Gwillimbury, Ontario
Nestled In A Quiet, Family-Friendly Neighborhood, This Beautifully Maintained Detached4-Bedroom, 3-Bathroom Home Offers The Perfect Blend Of Comfort, Style, And Functionality. Located In The Sought-After Sharon Village Community, This Home Boasts Spacious Living Areas, Modern Finishes, And Excellent Proximity To Top-Rated Schools, Parks, Highway, Go Station, And Major Amenities. Main Floor Features 9 Ft Ceilings, Hardwood Floors And Oak Staircase. Open Concept Kitchen And Family Room. Potlights Throughout. 2nd Floor Features Primary Bedroom With Walk In Closet And Ensuite Bathroom. Laundry Room Conveniently On 2nd Floor. (id:53661)
210 Queen Street
Scugog, Ontario
This exceptional Commercial property is situated on a corner lot with 49.52 ft of frontage on Queen St. and 239.83 ft frontage on Perry St which includes a paved parking lot for 30 vehicles. Great opportunity in down town Port Perry a prominent location in the Heart of Historic Port Perry. This property is in the area of shops, restaurants, tourist attractions and just steps to the waterfront and Marina. Established Tenants and on-site parking. The property is a mixed-use Commercial/Residential C3-Commercial zoning. The Tenants are as follows, 210 Queen St is occupied by RBC with ABM, open air office/waiting area, 9 private offices & a 2nd level with 1 private office, 2 washrooms + break room with kitchenette. 143 Perry St is Flawless Dry Cleaners w reception area, 2-pc washroom w washer & dryer. 141 Perry St is LUXE Beauty Studio w reception are, workspace, a photography studio and 2-pc washroom. 139 Perry St is Scugog Computers - has a retail area, workspace & a 2-pc washroom. 208 Queen St is accessed from Queen St & leads to the upper residential apartments. Unit 1 is a one bedroom, living/dining room, kitchen + 4-pc bath. Unit 2 is a two bedroom living/dining room, kitchen + 4-pc bath. Each apartment has a 100 AMP panel, 48 gallon hot water tank & electric baseboard heat. There is a 400 AMP panel that serves Flawless Dry Cleaners and LUXE. There is a 600 AMP panel in the Scugog Computer unit. The commercial units have roof top AC units with supplemental baseboard heaters; RBC also has a heat pump for the ABM room. There is also an unfinished basement area. Fire extinguishers, sprinklers in rear and emergency lighting. The property is situated in the Heritage Conservation District. (id:53661)
43 Beachell (Main) Street
Toronto, Ontario
Welcome to this cozy home located in a country like setting. Huge 62.5x175 lot with a double garage. The bedrooms can be rented separately for $1000 and $900 respectively. Steps to shopping the ttc and places of worship. Mins to Kennedy station, the 401 and to Centennial College. Laundry is shared with basement tenant. 50% of utilities. (id:53661)
81 Lillington Avenue
Toronto, Ontario
You're opportunity to make this beautiful house, your home in the city has just arrived.....don't miss it! This meticulously maintained detached, two bedroom, ENTIRE HOME is now available for rent. Boasting a lovely updated kitchen, huge backyard, and plenty of ground level space for cozy family days at home. Located in a convenient, family friendly neighborhood. No sharing!!! Minutes from sports & recreation facilities, Scarborough Bluffs, public library, transit, shopping and a quick drive to downtown Toronto, this is a must see! (id:53661)
6 Jarrow Crescent
Whitby, Ontario
Welcome to 6 Jarrow Cres! A Rare Executive Offering in Brooklin! Timeless elegance meets thoughtful design in this original-owner Zancor-built home, tucked away on a quiet crescent in one of the most sought-after family communities. Professionally modified by a resident architect from the builders plans, this open-concept home is filled with natural light thanks to its prized southern exposure. Enjoy 2744 sq ft of refined living space with 9 smooth ceilings, vaulted and waffle accents, hardwood floors, pot lights, and expansive sightlines. The chefs kitchen offers stone counters, upgraded cabinetry, premium stainless steel appliances, and a large island. Upstairs, find four generous bedrooms, including a luxurious primary suite with walk-in closet and spa-like 5-pc ensuite. The private backyard oasis is professionally landscaped with mature trees, custom stonework, and interlock - perfect for entertaining or relaxing. Additional highlights include a main floor open concept den and thoughtful architectural upgrades throughout. There is no sidewalk to shovel and the driveway offers extra parking! The full basement has a roughed in bath and a great footprint that awaits your design! Steps from top-rated schools, parks, trails, ravines, and downtown. This is a rare opportunity for a magnificent home in an amazing community! (id:53661)
36 Marina Drive
Scugog, Ontario
Enjoy this renovated 2 bedroom bungalow that is in a family friendly lakeside community with a park across the street. Lake Scugog and a marina are only two short blocks away. Lake Scugog is known for its sandy bottom beaches, great boating, swimming and fishing. This elegant 2 bedroom bungalow was extensively renovated in 2021 and has it all. The living room with cathedral ceiling and glowing electric fireplace lends itself to a sense of complete relaxation. Feel like something more adventurous? Enjoy the sparkling pool (approx 20 feet long by 14 feet wide)and surrounding deck with plenty of room for entertaining or enjoy the private yard. Comes with a one car detached garage with workshop too! Play basketball, beach volleyball while the kids are enjoying the playground and skate park in the park right across the street. This home is in the quiet lakeside community of Caesarea, only ten minutes to amenities and restaurants in beautiful Port Perry. You can see the lake and marina from the side yard & driveway. (id:53661)
1059 Cameo Street
Pickering, Ontario
3 parking spots; Walk-Out! Rare find in newly built townhomes. Move-in ready, bright, cozy & comfortable home in sought-after Pickering Seaton. Turnkey perfection ideal for first-time buyers or downsizers. Enjoy summer BBQs with friends & family from your walkout basement. Dare to compare: priced well below builder units; and offering additional parking spot, more square footage, lots of premiums & upgrades, 9' ceilings on both main and second floor. No sidewalk. Exceptional value: 4 spacious bedrooms, large windows throughout with tons of natural light. Freehold 2-storey home with no maintenance fees. Tarion Warranty included for peace of mind. New school coming soon within walking distance. Minutes to Seaton Trail, Hwy 407/401, Pickering Town Centre & GO Station. This home checks all the boxes come see for yourself! No disappointments here. (id:53661)
119 Bayardo Drive
Oshawa, Ontario
Beautiful Home Located In North Oshawa. Enjoy Living In This Bright And Spacious 3 Bedroom Basement with separate entrance. This Move-in Ready Home Is Located In Close Proximity To Schools, Durham Transit, Recreation Centre And Mins To Hwy 407, 401. (id:53661)
182 St Leonard's Avenue
Toronto, Ontario
Perfectly furnished executive residence in Lawrence park offering over just shy of 5000 square feet above-grade plus an additional 2750 square feet in the lower level. Soaring ceilings on main floor with grand principal spaces that are outfitted with luxurious designer furnishings. Expansive kitchen/family room stretches across entire back of the house making for a comfortable and interactive everyday space for families to enjoy. The kitchen is lined with custom cabinetry and fitted with top-of-the-line appliances, and a butler's pantry connects it to the formal dining room. Easy morning gatherings are set in the breakfast room which overlooks the outstanding rear gardens beyond. A panelled main floor study offers a quiet retreat for work from home requirements, while a side mud room entrance is a catch-all for outdoor gear. Five huge bedrooms on second floor, all with individual ensuites. Luxurious primary suite with his/her closets and marble-clad ensuite. Second floor laundry. Enormous lower level recreation/games room with walk-out, plus two additional bedrooms and baths. Direct access to two-car garage. Heated driveway for up to four cars. Wine cellar. Heated floors in lower level and all bathrooms. (id:53661)
B - 299 Vaughan Road
Toronto, Ontario
Discover your new home in this bright and inviting 2-bedroom apartment, where convenience meets comfort. Recently upgraded with fresh new flooring, this space radiates a modern ambiance. The bathroom is sleek and well-appointed. With the TTC at your doorstep, commuting is a breeze. Don't miss the chance to make this apartment your haven- schedule a viewing today and experience the perfect blend of style and convenience. (id:53661)
1701 - 10 Inn On The Park Drive
Toronto, Ontario
**Tridel, Tridel, Tridel** Available Immediately Brand New Luxury Living** Welcome to Chateau Auberge on the Park by Tridel, a newly built residence offering upscale finishes and spectacular views. This bright and beautifully designed 2-bedroom **3-bathroom suite features hardwood floors throughout, soaring 9-foot ceilings, and over 1000 sq ft of open-concept living space. Enjoy breathtaking west-facing views of Sunnybrook Park from the expansive private balcony, located on the 17th floor. The suite comes fully equipped with 5-star Miele ,appliances, an integrated dishwasher, sleek soft-close cabinetry, and in-suite laundry. Includes one parking space. Residents enjoy access to premium, hotel-inspired amenities including a state-of-the-art fitness centre, indoor swimming pool, rejuvenating spa, yoga and spin studios, spacious party room, and an inviting BBQ area all crafted to meet the highest standards. Ideally located near four beautiful parks, the upcoming Eglinton Crosstown LRT, major highways, Shops at Don Mills, supermarkets, and all essential amenities. Luxury, convenience, and nature all in one exceptional address. (id:53661)
5610 - 7 Grenville Street
Toronto, Ontario
Unobstructed City Views from the 56th Floor, Bright & Sunny, Desirable 1Bed SE Corner Unit with Huge 56.5'X6.5' Wrap-Around Balcony and Spectacular, @ YC Condo (Yonge & College). 9' Ceilings, Floor-to-Ceiling Windows, Modern Kitchen. Amenities Include Gym, Yoga/Aerobics Room, Rain Room With Spa Beds, Rooftop Terrace with BBQs & Private Dining, Sundeck With Misting Station, Party Room With Catering Kitchen & Fireside Lounge, Games/Party Room, Theatre Room, Business Centre & 24hr Security/Concierge. Steps to TTC, Loblaws City Market, Tim's, Starbucks, Dry Cleaner, Vet Clinic; Mins to Circle K Convenience, Pharmacy, LCBO, Restaurants, Banks, etc. (id:53661)
1201 - 169 Fort York Boulevard
Toronto, Ontario
Welcome to urban living at its finest at 169 Fort York Blvd, where comfort meets convenience in this beautifully maintained 2-bedroom, 2-bathroom suite. Boasting a well-designed layout with generous living space, this condo is perfect for professionals, couples, or small families looking to enjoy the best of downtown Toronto. Bright and airy with floor-to-ceiling windows, this home features a modern kitchen complete with granite countertops, stainless steel appliances, and ample cabinetry perfect for both everyday living and entertaining. The primary bedroom includes a private ensuite, while the second bedroom is ideal for guests, a home office, or growing families. Step outside onto your private balcony and take in the unobstructed park and city views, and a peaceful retreat in the middle of the city. This unit also comes with one parking space and a locker, adding exceptional value and convenience.Residents enjoy access to top-tier amenities, including a fully equipped fitness centre, yoga studio, sauna, theatre, and games rooms, rooftop terrace with BBQs, and 24-hour concierge.Ideally located just steps from the TTC, Lake Ontario, Bentway Skate Trail, parks, cafes, and shops, this condo offers the perfect blend of vibrant city energy and tranquil green space. Don't miss the opportunity to call one of Toronto's most dynamic neighbourhoods home. (id:53661)

