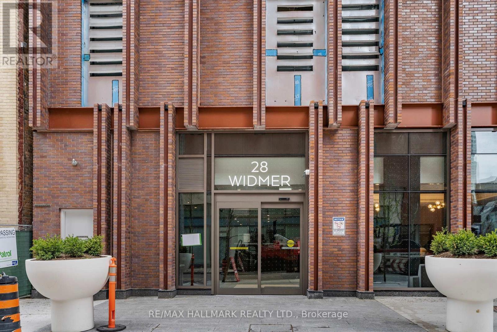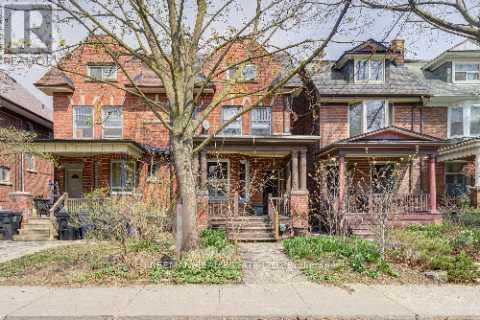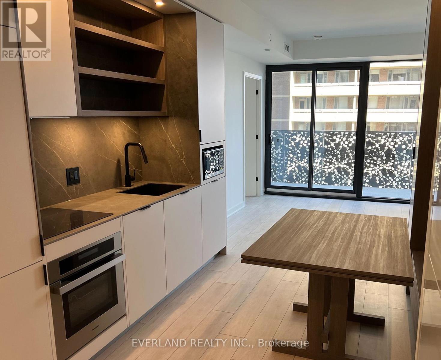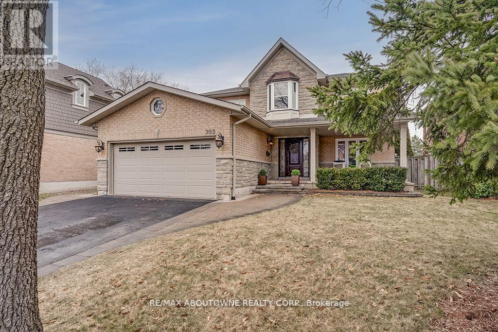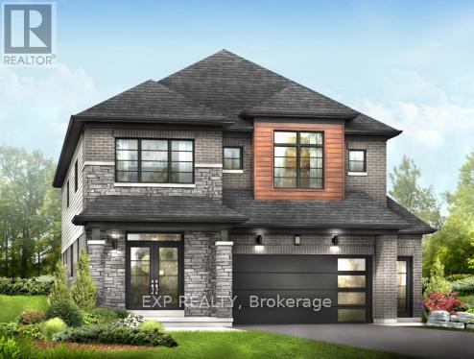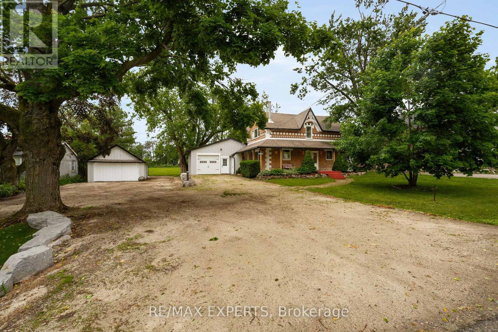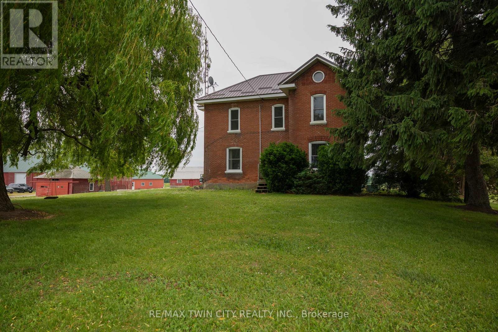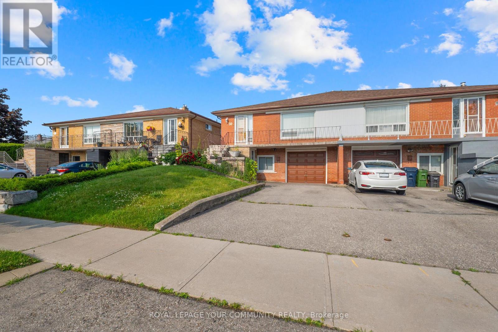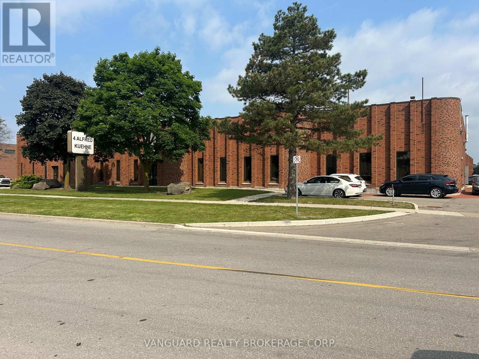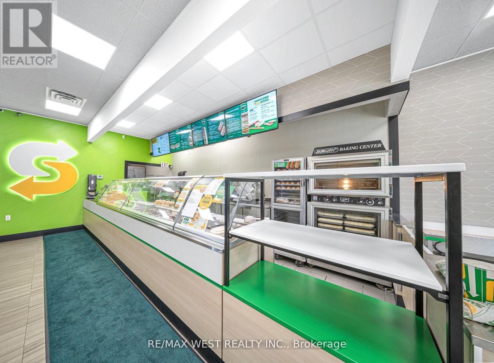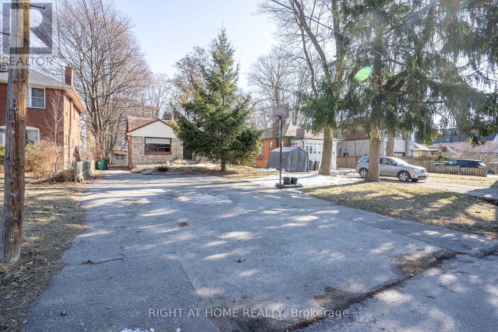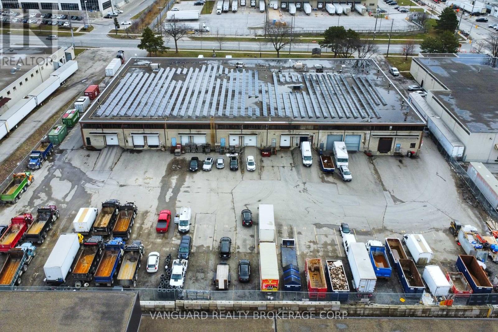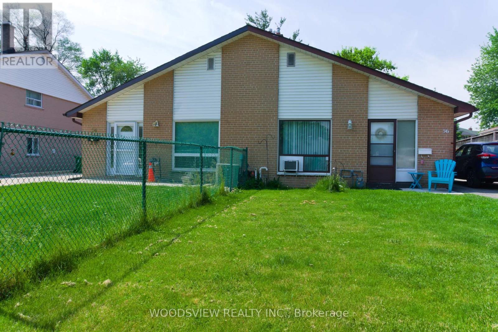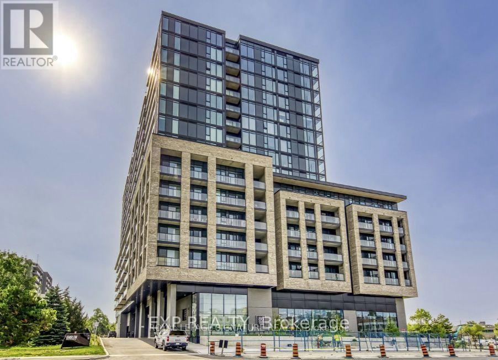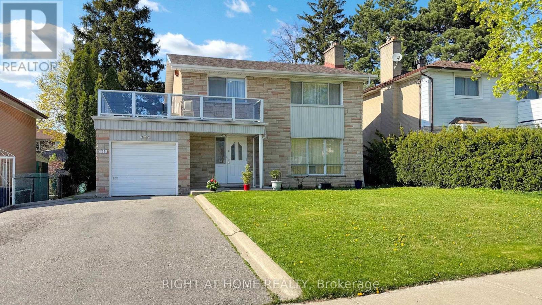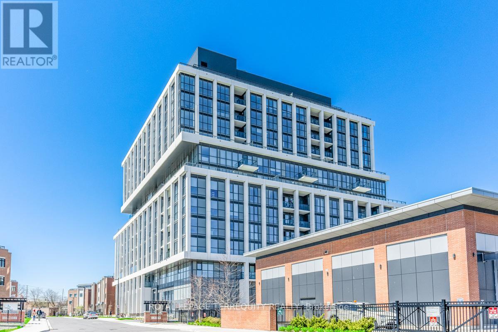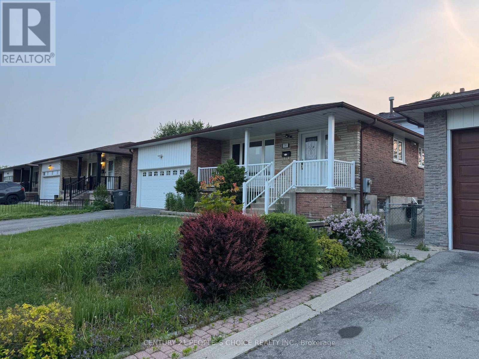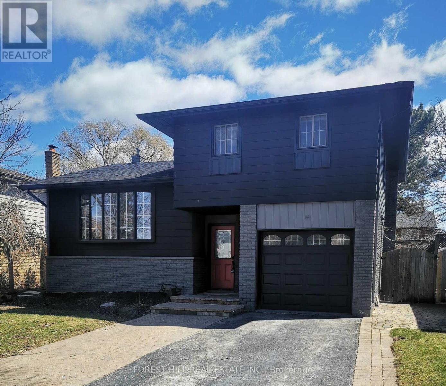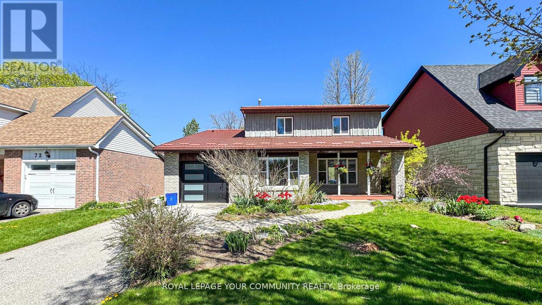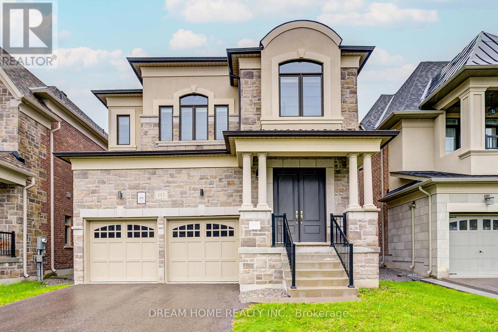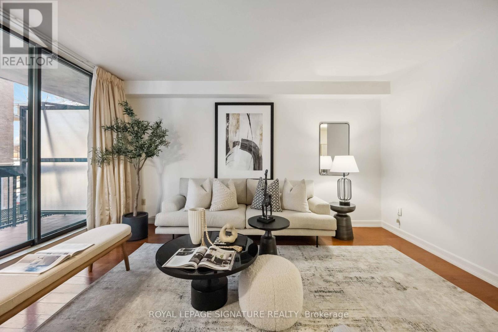Gph26 - 28 Widmer Street
Toronto, Ontario
Welcome to Grand Penthouse 26 at 28 Widmer Street a breathtaking, brand-new, never-lived-in 2-bedroom plus den residence in the heart of Toronto's Entertainment District. Perched on the top floor of the Encore building, this suite boasts soaring 10-foot ceilings, floor-to-ceiling windows, and stunning city views. The den is fully enclosed with a door, offering the perfect space for a home office or guest room. Enjoy a spacious open-concept layout with premium finishes, a modern kitchen, and a private balcony. Located steps from TIFF Bell Lightbox, King West, and world-class dining, this address offers the ultimate downtown lifestyle with unmatched convenience and luxury. Residents enjoy access to an array of premium amenities, including a 24-hour concierge, state-of-the-art fitness center, yoga studio, outdoor pool, hot tub, steam room, party room, media room, and pet spa. Situated in the heart of Toronto's Entertainment District, this location offers a perfect 100/100 walk and transit score (id:53661)
409 - 181 Bedford Road
Toronto, Ontario
Spacious 3 + Study condo with 1,200 sq. ft. of upgraded living where the Annex meets Yorkville. Enjoy CN Tower and Casa Loma views, blackout blinds, and UV protection. Steps from Yorkville shops, U of T, top schools, transit, and the future Ramsden Park community plaza. Includes parking, locker, and access to premium amenities: gym, lounge, party room, rooftop patio/BBQ, guest suite, pet spa, business room, and 24/7 concierge. (id:53661)
555 Markham Street
Toronto, Ontario
Even more to love this Edwardian gem just got even more irresistible. This grand red brick Edwardian showpiece blends timeless architecture with contemporary comforts all tucked away on a quiet, ultra-low traffic street in the heart of Palmerston-Little Italy. Enjoy the peaceful vibe of this charming enclave, just moments from the lively energy of Bloor Street, Harbord Village, U of T, and the subway. Inside, find a 5+2 bedroom/3 bathroom home - expansive principal rooms are filled with natural light streaming through oversized windows. The open-concept living room, anchored by a wood-burning fireplace, flows into an elegant dining room with coved ceilings, a large bay window, and a vintage pocket door perfect for entertaining in style. At the core of the home, a thoughtfully updated kitchen features wide-plank engineered hardwood, a walk-in pantry, and a statement oversized island. The adjoining sunken family room adds a relaxed, welcoming space for everyday living. Upstairs, five well-proportioned bedrooms offer incredible versatility create a luxurious primary retreat on the second floor, the third, or both. Updated 5-piece bath and convenient second-floor laundry round out the upper levels. The finished basement boasts rarely found ceiling height, multiple above-grade windows, a 3-piece bath, and unlimited potential: a home gym, rec room, in-law suite, or creative studio. Step outside to a fenced backyard and a double car garage off a wide laneway. Even more exciting a laneway feasibility report provides details for the creation of a ~1,100 sq. ft. laneway home. With recent upgrades like a Viessmann high-efficiency furnace and three ductless A/C units, this home is a perfect blend of character and comfort in one of Toronto's most sought-after neighbourhoods. A true gem in a tight-knit community offering space, flexibility, and timeless appeal. (id:53661)
2201 - 55 Charles Street E
Toronto, Ontario
Brand New, never lived in. A breath-taking view can be enjoyed from this beautiful 1 bedroom 1 bathroom unit . Featuring a floor-to-ceiling window. Finished to a high standard throughout, with high ceilings and a large balcony all the way from the bedroom to the den and living room. 24-hour concierge, top-of-the-line fitness center, steam room and Zen garden with BBQ area and outdoor seating. TTC subway station, restaurants, supermarkets, parks, everything is at your fingertips. (id:53661)
393 Claremont Crescent
Oakville, Ontario
Stunning Luxury Residence on a Quiet, Tree-Lined Crescent! This exceptional family home offers 5,000+ sq. ft. of TLS on a premium 247 deep lot backing onto a greenbelt. Boasting grand scale, upscale design, & sophisticated elegance, this home features 6 beds, 5 baths, & stylish upgrades throughout. Curb appeal is enhanced w/updated stone/brickwork, covered front porch, & stone walkway. Highlights: tray/coffered ceilings in principle rooms; hardwood floors; porcelain & marble tiles; tray & coffered ceilings; pot lights; & extensive millwork enhance the homes luxurious ambiance. Home was reimagined & meticulously remodeled in 2009, adding a redesigned staircase, expanded kitchen, breakfast area, great room, primary suite, & fully finished basement (2016). Main level showcases: an open concept chefs kitchen w/granite counters, island w/prep sink, servery w/wine fridge, walk-in pantry, & premium SS appliances, spacious breakfast area w/walk-out, & great room w/gas fireplace overlooking the private rear oasis; a formal dining room w/coffered ceiling; a private office; elegant powder room; & large laundry/mudroom with laundry chute, garage access & side entry. Upper level offers: a sunlit landing w/skylight, hardwood floors, & five beds including: a serene primary suite w/ tray ceiling, custom walk-in closet w/laundry chute, & spa-like 5-piece ensuite w/heated floors, freestanding tub, & oversized glass shower; bed 2 w/an ensuite; beds 3, 4 & 5 share the 5-piece main bath. Lower level features: a large 6th bed; expansive recreation room w/projector/screen w/built-in sound theatre zone; games zone; a stylish 3-piece bath; & a spacious utility/storage room. Outside, enjoy the pro-landscaped rear retreat w/a large concrete patio ideal for lounging & alfresco dining, a gazebo & above ground garden irrigation. Southeast Oakville location near desired schools, trails, local transit/GO station, lake, harbour, shops, restaurants & the charm of the community lifestyle. (id:53661)
6537 Werry Road
Clarington, Ontario
Welcome to historic "Road's End" Stone Farm House Circa 1859 built by Scottish stone masons. Mid concession location at the end of Werry Rd. Serene & magnificent 6.56 acre lot in the coveted community of Solina. Renowned Restoration Architect Napier Simpson completed a restoration in 1968 to enhance vintage elements while modernizing the home & maintaining its original character. Experience a quiet country experience with urban amenities of North Oshawa & historic Bowmanville just minutes away. Side porch leads to large eat in country kitchen. A garden entrance leads to spacious mudroom & powder room. Beautiful patio overlooking lush lawns, trees & gardens. Original crown moldings, 6 & 8 inch wide plank floors, 14 inch baseboards. Extra large 6 over 6 pane sash windows provide incredible natural light and frame pastoral views. Beautiful period appropriate light fixtures throughout enhance the beauty & character of this home. Stately and spacious living room w/wood burning fireplace, wall sconces flanking the sofa and fireplace & built-in bookcase. Large formal dining room, beautiful chandelier & wall sconces. Spacious den/office with original built-in cabinetry. Grand staircase, original wood floors on 2nd fl. 3 very spacious and bright bedrooms. All with amazing closet space, rare in century homes. Primary bedroom with two separate closets & built-in drawers. Unique 4th bed/playroom with a secret door from the kitchen & 1/2 door on 2nd floor adds a touch of whimsy. Remodeled 3-pc marble bathroom on 2nd flr. Minutes to Hwy 407, 418 & only 45 minutes to GTA. Lush lawns, pastures & gardens. Heritage bank barn, well, stalls for animals & 2-storey hay loft. Workshop, hydro + 2 storey drive shed. Spring fed pond, 8 ft deep. Utilize out buildings to create your hobby farm, or reinvent the space to suit your personal needs. Protected by the Greenbelt Act ensuring adjacent lands can not be developed. Must be seen to be appreciated. Home Inspection done & avail on reques (id:53661)
22 Dutch Myrtle Way
Toronto, Ontario
Welcome to this rarely offered, beautifully renovated 3-bedroom, 4-bathroom townhouse in the sought-after Banbury-Don Mills neighbourhood of North York. Offering over 1,900 sq. ft. of living space, this home feels more like a semi with its smart layout and generous proportions. The main floor features a spacious living room with walkout to a private backyard, while the upper level boasts an oversized family room with skylight, fireplace, and a stunning overlook to the level below. All bedrooms are generously sized, each with direct bathroom access - ideal for busy mornings. Renovated in 2023 with upgraded hardwood floors, pot lights, fresh paint, and a stylish kitchen with stainless steel appliances. The lower level offers a large laundry room, 2-piece bath, tons of storage, and access to an extra-deep garage plus private driveway. Recent exterior updates include new stairs, balcony, and landscaping. Close to parks, trails, top schools, Shops at Don Mills, and quick access to the DVP/401/404. A perfect turnkey home for families or first-time buyers! (id:53661)
715 - 135 East Liberty Street
Toronto, Ontario
Exceptional South/ East Corner Suite With 451 Sq Ft Wrap Around Terrace & Spectacular Views! Welcome to Elevated Condo Living. Rare 3 Bedroom + Den 2 Bath Sun Filled Unit Boasting Over 1000 Sq FT. Thoughtfully Designed Layout Perfectly Suited for Families & Professionals alike. Over $50,000 in Upgrades Include Soaring Ceiling Height, Waterfall Island, Full B/I Bar/ Coffee Station, Remote Blinds & Blackout Shades. Floor to Ceiling Windows in the Kitchen/Living/Dining/Den Provide a Bright Elegant Entertaining Area. Step Out Onto the Terrace & Enjoy your Gas BBQ While Overlooking BMO Field & Lake ON. Multiple Outdoor Dining Areas With Different Views. Versatile 3rd Bed Serves As An Excellent Home Office, Study, Or Guest Room, Enhancing The Suites Flexible Layout. 1 Parking & 1 Locker Included. Direct Elevator Ride to 7th Floor from Underground. One of the Finest Condos in the Neighbourhood. Just Steps From The TTC, Exhibition GO Station, Restaurants, Shopping, Groceries, And More. (id:53661)
240416 Phase 6b-2 Lot P2
Brantford, Ontario
Assignment Sale! Discover this stunning 4-bedroom, 4-bathroom detached Cambridge Model by Empire, nestled on a premium 44' lot and offering approximately 2,610 sq. ft. of thoughtfully designed living space with exceptional upgrades throughout. Step inside to soaring 9-ft ceilings on the main floor, hardwood flooring, elegant oak stairs with sleek black metal pickets, and an upgraded kitchen featuring extended cabinetry, soft-close pot & pan drawers, built-in waste/recycling bins, a pantry, a stainless steel chimney hood fan, and a gas line for the stove. The main floor offers a functional and open layout with a large eat-in breakfast area, a spacious great room, formal dining room, home office/den, powder room, and convenient garage access. Enjoy a seamless walk-out to the backyard through widened sliding patio doors from the kitchen. The upper level boasts a luxurious primary suite with a 5-piece ensuite and large walk-in closet, a shared 4-piece ensuite bath between the 2nd and 3rd bedrooms, and a private 4-piece ensuite in the 4th bedroom. Plus, an upper-level laundry room for added convenience. Additional upgrades include 8-ft double closet doors throughout (replacing standard sliders) and a 200 AMP electrical service. A perfect blend of style, space, and functionality dont miss this incredible opportunity! (id:53661)
598320 2nd Line W
Mulmur, Ontario
Step into the charm of yesteryear with all the comforts of today at this stunning century home in the heart of Honeywood. Sitting proudly on a picturesque 97 x 330 ft lot, this beautifully restored and thoughtfully upgraded residence offers the perfect blend of timeless character and modern luxury.Inside, youll fall in love with the magazine-worthy interior that effortlessly marries classic craftsmanship with sleek designer finishes. The chef-inspired kitchen is a true showstopper complete with stainless steel appliances, an oversized centre island, and a dream stove worthy of a professional. It's the perfect space for entertaining, cooking, or simply enjoying everyday life in style.Every room in this home has been curated with care, offering bright, spacious living areas that exude warmth and sophistication. From wide plank floors to custom lighting, the attention to detail is second to none.Outside, enjoy the wide-open space of your expansive lot, perfect for family fun, gardening, or quiet moments under the stars. The detached shop with a hoist adds incredible value for hobbyists, car enthusiasts, or those needing a versatile workspace.This is more than just a home its a lifestyle. A rare opportunity to own a piece of Ontario history, completely updated for todays modern living. Make your move to Honeywood where country charm meets contemporary comfort. All new electrical 200amp service + rough in for 60amp service to shop. In floor heat in all bathrooms, All new appliances including furnace, water heater and sump pit/pump with battery back up. New attic insulation blow in above garage and addition. All new windows and doors 2024. New roof house and shop 2024. All new plumbing fixtures plumbed with pex. Fibre optic rough in at curb. All LED pot lights, Engineered hardwood flooring throughout. Commercial soft close/open pocket doors. Solid wood doors and trim throughout (id:53661)
47 Wellington Street S
Hamilton, Ontario
Fully renovated LEGAL FOURPLEX, with one unit VACANT, in the heart of Hamilton offering modern style, Victorian character, and rock-solid investment fundamentals. This stunning, all-above-grade, approx. 2,600 sqft building features 3 x 1-bedroom units and 1 x 2-bedroom unit, each with its own kitchen, bathroom, in-suite laundry, stainless steel appliances, and beautiful exposed brick. All four units were professionally renovated between 2018-2020, showcasing sleek finishes, modern lighting, updated kitchens & baths, and thoughtful layouts. One unit is vacant and ready to lease or occupy, while the remaining three are tenanted with AAA+ renters. Rare 3-car parking at the rear. 4 hydro meters, 4 gas meters and 4 hot water tanks, maximizing NOI. Property delivers a strong +6% CAP rate, making this a true cash flow positive, turnkey income property in a highly desirable location. Walkable to downtown amenities, transit, and more. A rare opportunity to invest in a legal, high-quality multi-unit building with character, curb appeal, and upside. (id:53661)
310 - 1201 Lackner Place
Kitchener, Ontario
Premium 2 bedroom 2 bath condo in desirable Lackner Woods with private balcony overlooking evergreens. This unit will impress you with its many tasteful upgrades and spacious open concept layout providing the feel of a detached home. The kitchen is complete with extended cabinetry, large island with quartz counter top, stainless steel appliances and tiled backsplash. Convenient in-suite laundry. Primary bedroom with walk-in closet, ensuite bath with sliding glass doors to walk-in shower, quartz vanity. Second bedroom with closet, located next to 4 piece bathroom with quartz vanity. Move in ready unit, complete with window coverings. Building features outdoor playground and bicycle storage. Includes 1 parking spot, 1 locker. Fabulous neighbourhood with endless shopping amenities, highly rated schools, hospitals, walking trails, ski hills, easy high way access and more. (id:53661)
1746 Windham Rd. 2
Norfolk, Ontario
Stately 2 storey country home with double car detached garage on a 0.94-acre country lot just south of Scotland. Complete with 3 massive bedrooms (could be divided into more), 1.5 gleaming baths, spacious principle rooms with soaring ceilings & huge windows allowing tons of natural light, beautiful flooring, trim and doors. The sprawling country kitchen is a cook and entertainers dream, with ample prep room and lots of counter and cupboard space. From the kitchen you have easy access to the dining/living and mud rooms and the lovely, covered side porch. The second floor houses the three bedrooms and spa like bathroom with soaker tub. Love countryside views? This property has those too, with hundreds of acres of well cared for neighbouring farmland as far as the eye can see. An extra long, private driveway offers parking for many vehicles. Live the countryside lifestyle today! Book your private viewing before this opportunity passes you by. *Taxes yet to be assessed. (id:53661)
3265 Bruzan Crescent
Mississauga, Ontario
Newly renovated beautiful detached 2 storey, 3+1 bedrms, 3.5 bathrooms on a quiet dead end street. With modern style design decor light fixtures throughout, hardwood floors for main and 2nd floor, laminate in the basement, Upgraded kitchen, S/S appliances, and bathrooms. Finished basement with 1 bedroom and one 3pc bathroom and one big recreation room. Easy access to HWY 401/407, go train, shopping centre and schools. (id:53661)
50 Felan Crescent
Toronto, Ontario
Immaculate 3 bedroom raised bungalow with in-law suite, large living and dining area with hardwood flooring under the carpet. huge balcony off of living area. complete seperate in-law suite with no steps from driveway into private entrance. full kitchen, new 3 pc bath and bedroom all with lots of light. gorgeous large yard all fenced. (id:53661)
3 - 4 Alfred Kuehne Boulevard
Brampton, Ontario
This Well Maintained Industrial Condo Unit Is Approximately 3,290 Sq Ft. The Unit Has Been Built Out With Multiple Office Spaces But Can Easily Be Converted Back To Industrial If Required. The Unit Offers 1 Truck-Level Shipping Door With Dock Leveler, And Includes An Upper Level Mezzanine Space With Office And Washroom, Approximately 400 Sq Ft. ( Not Included In Total SF). Well Kept Unit With Ample Surface Parking Including 2 Reserved Spots. Close Proximity To HWYS 407 & 410, Public Transit, And Airport. Immediate Possession Available. (id:53661)
2 - 90 Courtneypark Drive
Mississauga, Ontario
Have You Ever Dreamt of Owning Your Own Business? Presenting a Well-Established Subway Franchise Nestled in The Heart of Mississauga. This Strategically Positioned Property Boasts Proximity to Corporate Office Buildings, Hotels, Highway Exits, Cineplex Movie Theatre, & Future LRT Path. Situated in Courtney Park, a Bustling Plaza, This Franchise Enjoys High Foot Traffic. Subway is Among The Most Desirable Franchises to Own, Making This a Turnkey Operation with Considerable Potential. Kindly Refrain From Direct Visits to the Store*** (id:53661)
229 Simon Drive
Burlington, Ontario
Upgraded, spacious bungalow for Lease in desirable Roseland, one of Burlingtons top neighbourhoods with excellent schools and walkability to the lake, parks, and Lakeshore Rd. Over 1,340 sq ft above grade with 3+1 bedrooms and 2 full bathrooms. Main floor features a bright living/dining area, updated kitchen, and 3 bedrooms. Lower level includes a large family room with fireplace, additional bedroom and bathroom, and full laundry room. Double car garage with interlock driveway. Fully landscaped lot. AAA tenants only. Lease agreement, rental application, credit report, employment letter/proof of income, references, photo ID, and tenant insurance required. Tenant pays utilities. (id:53661)
1045 Deta Road
Mississauga, Ontario
Amazing Opportunity To Buy Solid Bungalow On Huge Ravine Like Lot On The Border Of Mississauga & Etobicoke. Fantastic Re-Development Opportunity. Many Multimillion Dollars Homes Already In The Area. Very Private Setting, Deep Yard With Many Trees. Sitting Proudly On A 50 X 300-Foot Lot. Easy Access To Schools, Dixie Outlet Mall, Sherway Gardens, Golf Course, Port Credit Yacht Club, Parks, Banks, Supermarket, Transports. Close To Qew And Hwys. Steps To Lake. (id:53661)
56 Triller Avenue
Toronto, Ontario
Situated In The Heart Of Roncesvalles This Home Is Nestled On a Quiet One-Way Street In One Of Toronto's Most Sought-After Neighbourhoods. This Impressive Semi-Detached Exudes Original Character & Charm. An End-Unit Home With Updated Kitchen, Sun-Filled Living Room, Separate Dining Room With Lots Of Sunlight, 4 Bedrooms, 3 Bathrooms, and a Loft. Finished Basement With In-Law Suite and Separate Entrance Offers Ceilings Almost 8' Tall. Crown Moldings, & 10" Baseboards Offer Classic Style Throughout The Main Floor. The Updated Kitchen Features Track Lights, Granite Counters, and Stainless Steel Fridge, Gas Stove, & Bosch Built-In DishwasherEnjoy Your Front Gated Yard With Privacy Fence Leading To An Enclosed Front Entry Porch.Step outside From The Kitchen To Your - Huge Outdoor Cedar Deck w/Covered Pergola Top. * Most Houses In This Area Have No Private Parking, This Gem Offers a 3 Car Garage + 1 Additional Parking Pad. Windows Replaced (5 Years), Roof (2017), 100 Amp Electrical. (id:53661)
204 - 6475 Mayfield Road
Brampton, Ontario
Newly Built Office with High-End Finishes for Lease Prime Mayfield & Goreway Location! Step into your brand new office space in one of the most sought-after commercial plazas at Mayfield & Goreway! This premium second-floor corner unit offers maximum visibility with large windows wrapping around the corner flooding the space with natural light and showcasing your business to high-traffic exposure. Finished with modern, high-end touches, the unit is fully built out and ready for immediate occupancy. Whether you're a lawyer, mortgage agent, accountant, truck dispatcher, or professional consultant, this space is tailored to impress clients and elevate your brand. Brand new commercial plaza with strong tenant mix and high visibility from Mayfield and Goreway. Turnkey condition no build-out delay. Ideal for professional & service-based businesses like Insurance, Immigration, lawyers, driving school, tutoring and many more. Surrounded by growing residential communities and retail Don't miss your chance to secure this prestigious address and set your business up for success in a vibrant and expanding area. (id:53661)
Rear Parking Slips - 78 Signet Drive
Toronto, Ontario
Parking Slips Available For Lease In A Gated Yard Behind A Building With Excellent Proximity To Major Roads And Highways. Each Parking Slip Is $500/Month + HST, Approximately 12' Wide By 60' Deep, And Ideal For Parking Large Trucks Including Dump Trucks, Flatbeds Or Tractor Trailers. (id:53661)
3577 Colonial Drive
Mississauga, Ontario
Bright and spacious partly furnished basement unit with a warm and inviting layout! Enjoy hardwood flooring throughout, complemented by a cozy carpeted area, perfect for relaxing. The unit features a charming fireplace, a full kitchen, a private washroom, and a spacious living area with a wall-mounted TV included for tenants use. Some furniture is also included, making it move-in ready. Shared laundry is conveniently located on the main floor. A comfortable and well-maintained space in a quiet home perfect for a respectful tenant looking for quality and comfort. (id:53661)
56 Lightwood Drive
Toronto, Ontario
Location! Location! Location! This home is ideal for a first time home buyer, an investor or someone looking to renovate. Discover the opportunity to have a home for the perfect blend of comfort and potential at 56 Lightwood Dr! This 4-level back split is nestled on a quiet, family-friendly street, offering abundant space and versatility for any lifestyle. Hardwood floors throughout, a private driveway, and a spacious layout, this home is an ideal option for families looking to enter the market, and eager investors. With the convenience of nearby schools, parks, transit, and shopping. ***Home is sold in as-is condition, without warranties or representation*** (id:53661)
404 - 86 Dundas Street E
Mississauga, Ontario
Luxury 1+Den at Artform Condos - Your New Home Awaits! Enjoy the modern lifestyle you deserve in this spacious 1 bedroom + den at the brand-new Artform Condos. This bright unit features sleek laminate flooring, stainless steel appliances, and quartz countertops. The den, Just like another bedroom, easily converts into a second bedroom or home office. Unit Features: Open concept living Modern kitchen with ample storage In-suite laundry Large balcony Includes: 1 locker Building Amenities: 24/7 concierge State-of-the-art fitness center Party room Rooftop terrace Located in the heart of Cooksville, you're steps away from the new Hurontario LRT, public transit, and all the conveniences of city living. Square One, Sheridan College, and Celebration Square are just minutes away. Don't miss out on this incredible opportunity! (id:53661)
15 Maple Bush Avenue
Toronto, Ontario
Welcome to 15 Maple Bush Avenue A Stylish, Move-In Ready Raised Bungalow in a Sought-After Family Neighborhood! Nestled in the heart of Humberlea-Pelmo Park W4, this beautifully maintained 3+1 bedroom, 2-bathroom home offers the perfect blend of comfort, space, and versatility for todays modern family. Step into a bright open-concept main floor featuring a renovated kitchen with sleek cabinetry and modern finishes, flowing seamlessly into the living and dining areas ideal for everyday living and entertaining. Enjoy direct access to the backyard through two convenient walkouts. The finished lower level, complete with a separate entrance, full kitchen, large additional Recroom/Bedroom and bath, offers incredible flexibility-perfect for multigenerational living, guests, or a private home office setup. Set on a 25 x 110 ft private lot, the home features a fully fenced backyard, private driveway, central air, and efficient gas heating for year-round comfort. All of this just minutes to great schools, local parks, public transit, Weston GO Station, Highways 401/400, and everyday shopping conveniences. An exceptional opportunity to own a well-cared-for home in a high-demand Toronto neighborhood. Come and see the potential for yourself! (id:53661)
#1 (Lower) - 167 Rosethorn Avenue
Toronto, Ontario
Enjoy sleek living in this newly renovated, 2-bedroom lower level suite. Enjoy your own private entrance, a spacious living area, fully equipped kitchen, and in-unit laundry no coins needed! Unwind in the backyard for some fresh air or relaxation. Utilities are shared, with optional parking & storage shed available (Inquire!) Internet included. This isn't just a rental its a place to truly call home. Book your showing today. (id:53661)
106 Grandravine Drive
Toronto, Ontario
A Rarely Offered Detached Gem in York University Heights! Step into this beautifully maintained, sun-filled 4-bedroom detached 2-storey home, nestled on a massive 55ft x 109ft south-facing lot! Featuring a spacious upper-level terrace above the garage perfect for outdoor lounging, this home boasts a thoughtfully designed layout with spacious rooms, including a bright open-concept living/dining area featuring elegant marble flooring, perfect for entertaining. Enjoy a modern custom eat-in kitchen with built-in appliances and plenty of storage. Four generously sized bedrooms with ample closet space. The finished basement with a separate entrance, 2nd kitchen, and a large rec room is ideal for extended family living or potential rental income. Located in a highly desirable community just minutes from Finch West Subway Station, Keele Shopping Centre, York University, major highways (400/401/407), the upcoming Finch West LRT, and the new Humber River Hospital. New Roof 2025 and New A/C 2024. (id:53661)
702 - 1063 Douglas Mccurdy Common
Mississauga, Ontario
Welcome to this exceptional 1,105 SF corner unit in a prestigious luxury building, where sophistication meets comfort. Boasting floor to ceiling windows that flood the space with natural light, this residence offers stunning views and an unparalleled sense of openness. Step out onto your massive 687 SF wrap around terrace, the perfect outdoor sanctuary for entertaining, relaxing or enjoying your morning coffee with panoramic views of the skyline and lake. With 2 rare deeded parking spots, this home combines elegance and convenience like no other. Inside enjoy a modern open-concept layout, premium finishes and thoughtfully designed living spaces that highlight the beauty of urban living. Whether you are hosting guests or unwinding after a long day, this corner unit offers the perfect blend of luxury, light and lifestyle. (id:53661)
3397 Brandon Gate
Mississauga, Ontario
POWER OF SALE!! UNBEATABLE DEAL! This massive 4-level backsplit with 1918 square feet is a rare find and is priced to move whether you're an investor, renovator, or savvy buyer, this is your shot to score BIG. Boasting 6 spacious bedrooms, 3 washrooms, and flooded with natural light, this home offers serious space and value on a 50X120 ft lot with a huge backyard ready for entertaining , expanding, or relaxing. A double car garage, large driveway, premium side entrance, NEW ROOF (JUNE), updated windows, updated kitchen, extra deep cold room, open concept basement, and versatile layout make this the perfect home for large families or income potential. Sellers want it SOLD FAST. If a deal is what you're searching, this is it!. ACT NOW BEFORE IT'S GONE! (id:53661)
2322 Wyandotte Drive
Oakville, Ontario
Lovely family home on quiet street in desirable West Oakville. Great layout with living room with wood fireplace and walk out to beautiful private backyard with salt water pool, firepit and hot tub. Finished lower level with 3 pc bathroom and family room. Upper level features 3 bedroom and 4pc bathroom. Easy access to Go train and highway, walking distance to Bronte downtown with lots of cafes and shops and restaurants and lake. (id:53661)
107 - 396 Highway 7 Road E
Richmond Hill, Ontario
1 Bedroom + Den, Den Can Be Used As A 2nd Bedroom. 638 Sf + 175 Sf Private Terrace. Walk To Viva, York Transit, Close To all Amenities. Photos Taken Prior To Tenant Move-In. (id:53661)
53 Drizzel Crescent
Richmond Hill, Ontario
Well Maintained Home Built By Countrywide In Oak Ridges Area. Stylish Hardwood Floor Throughout. 4 Bedrooms ! Very Bright And Spacious, Functional Layout, Pot Lights, Stainless Steel Appliances And Granite Counter Top. Walkout Deck From Kitchen. Great Open Concept Layout With Large Windows. Minutes To Bathurst Street. Close To Public Transit, Schools, Parks, Shopping Center, And Community Center. (id:53661)
29 - 8 Brighton Place
Vaughan, Ontario
Highly Sought-After 3-Bedroom Townhome in Prime Location! This beautifully maintained unit offers the most desirable floor plan in the complex-ideal for comfortable living and effortless entertaining. Enjoy a private, loft-style primary bedroom complete with spacious ensuite. Two exclusive parking spots with direct access to the suite - no need to walk outside! Includes a TESLA charger already installed. Carpet-free throughout. Just minutes to transit, shopping, dining, and recreational amenities. A rare opportunity not to be missed! (id:53661)
9150 Concession Road 8 Road
Uxbridge, Ontario
A beautiful piece of property to build your dream cottage or country home and get away from it all. Private, secluded lot at the end of a quiet country road. Look out over the pond while you enjoy your morning coffee. All of the convenience and services of Uxbridge just 10 minutes away. Land is covered by Rural and Environmental Protection with existing single family residential uses allowed. Buyers and buyer's agent responsible for all due diligence. (id:53661)
Main & 2nd - 70 Shannon Road
East Gwillimbury, Ontario
This beautifully renovated family home in Mount Albert offers the perfect blend of comfort and style, swimming pool & Ravine in the back With 3 bedrooms plus a versatile media room that can easily convert into a 4th bedroom, theres plenty of space for everyone. The large family room,complete with a cozy gas fireplace, creates a warm and inviting atmosphere for gatherings, while the spacious living room and welcoming foyer enhance the home's charm. Step outside to a stunning backyard retreat featuring a deck and an in-ground pool (approximately 4 ft deep), ideal for outdoor entertaining and creating cherished family memories. The updated kitchen, equipped with new appliances, connects seamlessly to the dining area with a walk-out to the deck for effortless alfresco dining. Dont miss out on this exceptional opportunity! Basement is not included in this listing but can be leased at an additional cost. (id:53661)
Bsmtapt - 46 Briarfield Avenue
East Gwillimbury, Ontario
This Is Luxry Bright Basement Apartment With Walkout Entrance. Nice And Quiet Neighborhood! Excellent Location! Step To Public School. MinutesTo East Gwillimbury Go Station, Hwy 404, Upper Canada Mall, Parks, Buses, Community Center & More! Must See! . Aaa+ Tenant Welcome! StudentsOr Home Stay Students Are Also Welcome. (id:53661)
213 Mccaffrey Road
Newmarket, Ontario
STUNNING FULLY RENOVATED 4-BEDROOM HOME BACKING ONTO OPEN SPACE SURROUNDED BY MATURE TREES WITH INGROUND POOL IN SOUGHT-AFTER GLENWAY ESTATES. WELCOME TO THIS BEAUTIFUL UPDATED TURN-KEY HOME , THIS PRIVATE OASIS FEATURES GORGEOUS INGROUND POOL FULLY LANDSCAPED- IDEAL FOR ENTERTAINING OR RELAXING WITH THE FAMILY. INSIDE, YOU'LL FIND A BRIGHT, MODERN INTERIOR FILLED WITH NATURAL LIGHT AND TIMELESS FINISHES. THE FULLY RENOVATED LAYOUT BOASTS SPACIOUS, FAMILY-SIZE ROOMS, PERFECT FOR EVERYDAY LIVING AND SPECIAL GATHERINGS. FROM THE INVITING LIVING AREA TO THE ELEGANT DINING SPACE AND CONTEMPORARY KITCHEN, EVERY CORNER HAS BEEN DESIGNED WITH COMFORT AND STYLE IN MIND. THE SPACIOUS FINISHED BASEMENT INCLUDES A 2 PIECE BATHROOM , WET BAR AND OFFERS FLEXIBLE LIVING SPACE FOR A PLAYROOM, GYM OR GUEST SUITE. ENJOY PEACE AND PRIVACY WHILE BEING CLOSE TO YONGE ST, TOP RATED SCHOOLS, A REC CENTER, PICKELBALL COURTS/TENNIS, SHOPS RESTAURANTS AND SO MUCH MORE. AN ENTERTAINER'S DREAM AND A PERFECT FAMILY RETREAT. (id:53661)
113 Botelho Circle
Aurora, Ontario
Experience luxurious living in this beautifully designed detached home, offering around 3,474 sq.ft. of elegant space. The main floor features soaring 10-foot ceilings, sleek pot lights throughout, and a bright open-concept layout .The gourmet kitchen is a chefs dream with a massive island, stainless steel appliances, a gas cooktop, large breakfast area and direct access to the backyard, ideal for summer barbecues and family gatherings. A private main floor office adds flexibility for work or study. 2nd floor 9-foot ceilings and 4 spacious bedrooms, each with its own private ensuite, offering comfort and privacy for the whole family. The master bedroom is a true retreat, featuring a spa-inspired ensuite and an oversized walk-in closet for maximum convenience. This Home Located just minutes from Highway 404 for easy commuting, top-ranked schools, supermarkets, restaurants, golf courses, shopping centres, and the Stronach Aurora Recreation Complex. Everything you need is within easy reach. This home combines stylish design, high-end finishes, and thoughtful functionality the perfect blend of beauty and practicality in a sought-after neighborhood. (id:53661)
622 - 3 Greystone Walk Drive
Toronto, Ontario
This stunning 2Bed Rm & 2 Full Baths, Tridel built corner unit offers an abundance of natural light, panoramic views, and a spacious layout perfect for comfortable living...... Features a large primary bedroom with a 4-pc ensuite and walk-in closet..... Enjoy the convenience of 1 owned parking spot and all-inclusive maintenance fees covering Hydro, Gas, Water, and Building Insurance....Exceptional amenities include: 24/7 gatehouse security, indoor & outdoor pools, hot tub, sauna, squash & tennis courts, gym, billiard room, party room, and a beautifully landscaped rooftop garden....Located near schools, TTC & GO Transit, parks, grocery stores, and all essential amenities. .....Don't miss this great deal.... opportunity to own in a highly sought-after, well-managed building (id:53661)
4409 Hill Street
Clarington, Ontario
Welcome to 4409 Hill Street, a charming 3+2 bedroom, 3-bathroom home nestled on a spacious 1.18-acre lot, offering a peaceful and private setting surrounded by a beautiful wooded area, featuring a cozy sunroom with a fireplace for relaxing while enjoying the naturalsurroundings, well-appointed bedrooms, modern bathrooms, two kitchens, a convenient washroom in the garage, 12 parking spaces ideal for multiple vehicles or entertaining guests, a garage equipped withbuilt-in AC and heating, a basketball court in the yard, gardeningtools including a John Deere tractor, patio furniture, and a fire pitall included, as well as a large outdoor workshop for hobbies orprojects, located in a desirable neighborhood with easy access toshops, restaurants, parks, and major highways. (id:53661)
106 - 75 The Donway W
Toronto, Ontario
Welcome to This Modern Townhouse Prime Location at Shops at Don Mills! 75 The Donway West. Welcome to urban living at its finest! This stunning 3-bedroom, 3-bathroom townhouse is located in the heart of the Shops at Don Mills, one of Torontos most vibrant lifestyle destinations. Offering a perfect blend of style, space, and convenience, this residence is ideal for professionals, couples, or families looking for upscale city living. Sit in Your Living Room And Watch Your Kids Play In The Park In Front of Your Doors. Features Include: Spacious open-concept main floor with modern kitchen, stainless steel appliances, quartz countertops, powder room and a breakfast bar. Large windows offering plenty of natural light throughout. Private primary suite with spa-inspired ensuite and walk-in closet Generously sized second and third bedrooms. Private terrace perfect for summer evenings or morning coffee. Direct access parking and ample storage space. In-unit laundry for added convenience. Location Highlights: Steps to premium shops, restaurants, cafes, and entertainment. Easy access to public transit, DVP, and major routes. Minutes from parks, schools, and community amenities. Whether you're entertaining guests or enjoying a quiet evening at home this elegant townhouse offers everything you need in a premium Toronto neighbourhood. (id:53661)
201 - 212 St. George Street
Toronto, Ontario
Welcome to the iconic Powell House a charming Edwardian beauty turned boutique, prestige condo residence.This oversized 2-bedroom suite is bursting with character and smart design, featuring a spacious layout, freshly painted interiors, and a large balcony with walkouts from the living room and both bedrooms (hello, morning coffee vibes!).Conveniently located on the second floor, there's no need to wait for the elevator just come and go with ease.The kitchen has been completely renovated modern, stylish, and ready for your culinary adventures. The bright living space includes a separate dining area, perfect for entertaining. The primary bedroom offers double closets, a private 2-piece bath and easily fits a king size bed. Bonus: there's also a huge ensuite storage room rare and super convenient.Extras? You bet: 1 parking spot, Rogers Ignite, all-inclusive maintenance fees, and fantastic building amenities including a gym, sauna, rooftop lounge, laundry room, and a heated driveway to the underground garage (goodbye, winter stress).All this just steps from Yorkville's chic shops, buzzing restaurants, U of T, the subway station, and more. (id:53661)
1707 - 20 Olive Avenue
Toronto, Ontario
Welcome to Unit 1707 at Princess Place Condos 20 Olive Avenue, Step into this beautifully renovated 1-bedroom, 1-bathroom condo. Located at the prime intersection of Yonge and Finch, this unit offers unparalleled convenience with immediate access to Finch Subway Station, TTC, GO Transit, and the Viva bus system . Bright and airy open-concept layout with brand-new flooring throughout. New kitchen cabinets / new countertop, and stainless steel appliances. Private balcony. Included with the unit are one parking spot (P2-18 Orange) and one locker (P3, Room 18, Locker 80). Walk Score of 96 and a Transit Score of 100, you're just steps away from a plethora of restaurants, cafes, supermarkets, banks, and the North York Public Library . This location offers the perfect blend of urban living and neighborhood charm (id:53661)
129 Ava Road
Toronto, Ontario
Cedarvale living at its finest! Welcome to 129 Ava Road! Nestled on a generous 45 x 118 foot lot in one of Toronto's most sought after neighbourhoods. This beautifully maintained 4-bedroom family home offers the perfect blend of space, comfort, and convenience. Step inside to find a thoughtfully laid out main floor featuring a formal living room, elegant dining room, a spacious eat-in kitchen, and a separate family room ideal for both everyday living and entertaining. Upstairs, the primary suite boasts built-in closets, a luxurious 6-piece ensuite, fireplace, balcony overlooking the pool and sitting room. The three additional bedrooms provide ample space for a growing family. The finished lower level includes a cozy rec room, additional bedroom, and a large temperature controlled wine cellar perfect for hosting or relaxing. Step outside to your own private backyard oasis with a large deck, mature trees for privacy, and a concrete pool for summer enjoyment. Additional highlights include a main floor powder room, large kitchen pantry, a convenient mudroom, steam shower in the basement bathroom, multiple fireplaces, landscaped front and rear gardens, tool shed, abundance of storage and pride of ownership throughout. Located within walking distance to top-ranked schools like Cedarvale Community School and Forest Hill Collegiate, and just minutes from the Cedarvale Ravine, local parks, shops, restaurants, TTC subway, the upcoming LRT, Allen Road, and major highways. This is a rare opportunity to own a true four-bedroom family home in a close-knit, well-connected community. Don't miss it! (id:53661)
2206 - 15 Holmes Avenue
Toronto, Ontario
Location, Location. Brand New Azura Condo, 1 Bed With Floor To Ceiling Window In Bedroom. Clear North View And 100 Sq. Ft. Balcony. Heart Of Willowdale At Yonge And Finch. Less Than A 5 Min Walk To Finch Subway Station. Unit Features 9 Ft Ceilings. A Modern Kitchen With An Upgraded Island, B/I Fridge & Dishwasher, Stainless Steel Oven, Under-Counter Microwave And Cooktop. Laminate Throughout And Modern 4 Piece Bath. Master Bedroom With Floor To Ceiling Windows. (id:53661)
1610 - 96 St Patrick Street
Toronto, Ontario
Welcome to 96 St. Patrick aka "9T6 Condos" in the heart of Downtown Toronto!! Incredible south views of the city skyline and westerly views of OCAD. This sun-filled suite had a spectacular kitchen makeover in 2022 with new cabinetry, countertops, sink and appliances. Renovation also includes new floors throughout, smoothed ceilings, new Hunter Douglas electric blinds. Rarely offered 3 bedroom unit, 2 bathrooms, open concept floor plan allows for flex spaces. 1PARKING SPOT AND 1 LOCKER! An amazing opportunity waits for you to experience downtown living! Prime Location In Downtown Core With 99% Walk Score, 100% Transit Score! Steps To Hospital Row, OCAD, U of T, Ryerson University, City Hall, Subway, Shops and Restaurants. First class building amenities: 24 Hr Concierge, Guest Suite, Deck/Garden, Gym, Outdoor Hot tub, Change Rooms, Party Room, BBQ's. (id:53661)
205 - 77 Maitland Place
Toronto, Ontario
Welcome to Celebrity Place, High in Demand Area In Toronto. Freshly Painted and New Cabinetry In The Kitchon,2-bedroom, 2- full bathroom suite approx. 851 sq.ft. South Facing views. Inside, you will find rooms that are thoughtfully designed with plenty of storage to meet all your needs. Featuring an open living/dining area ideal for entertaining, a well-sized kitchen with ample space for cooking, dining, and storage. Generous countertop areas, plenty of cabinets, and room for appliances without fooling cramped. Celebrity Place offers the full-sized pool, unwind in the sauna, Fully-equipped gym and squash/basketball courts. For entertainment, enjoy the in-house movie theatre. With 24-hr security, your safety is always On Top. Fully landscaped outdoor areas, .The building is equipped w/2 electric car charging stations, 2 convenient car washes, & complimentary overnight guest parking. Stay connected with Wi-Fi access throughout all common areas. For added convenience, the lower level convenience store, Dry cleaning services as well as the common laundry facilities. Exclusive use parking is available in the building at a Monthly cost through the management Office. (id:53661)

