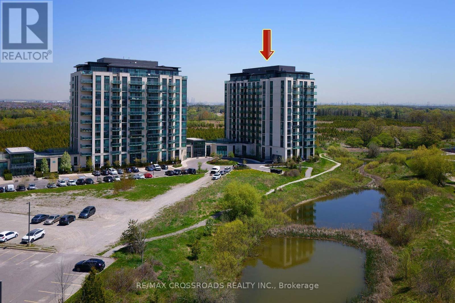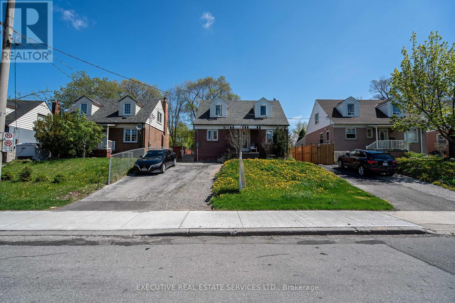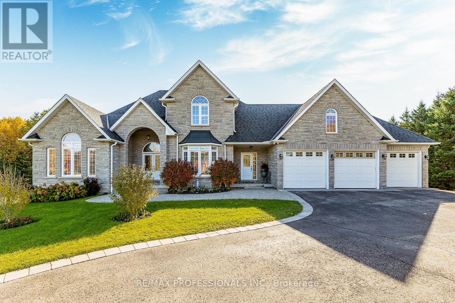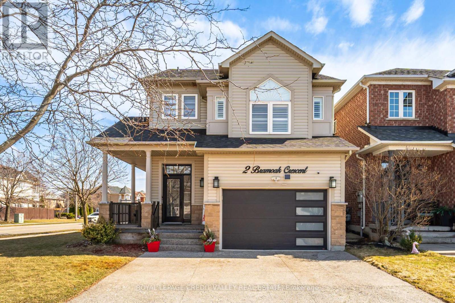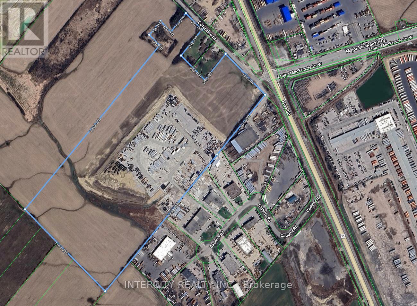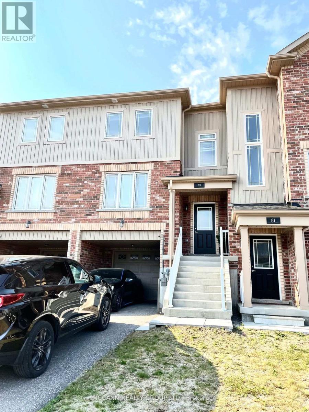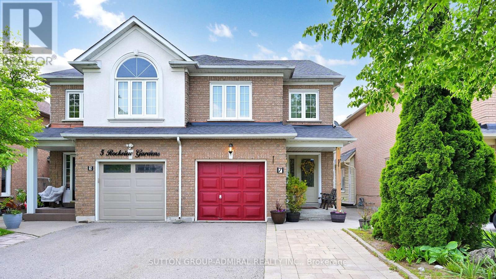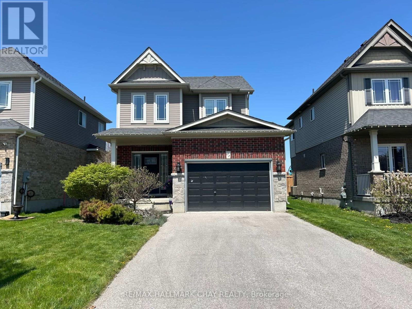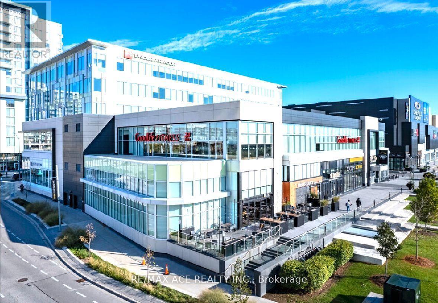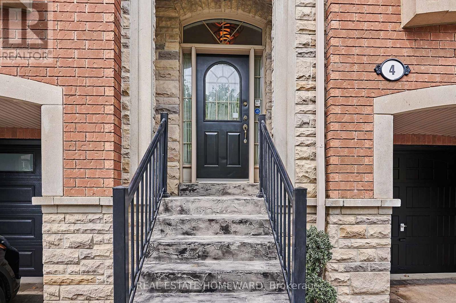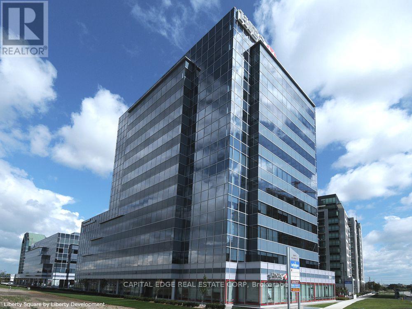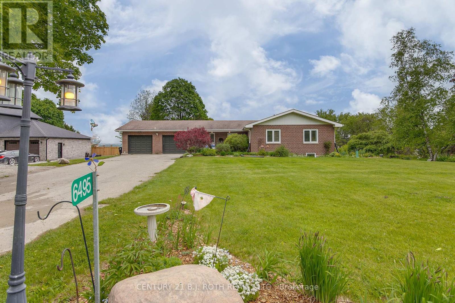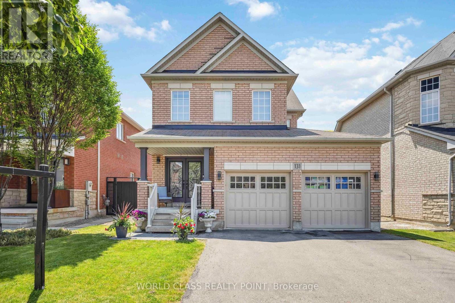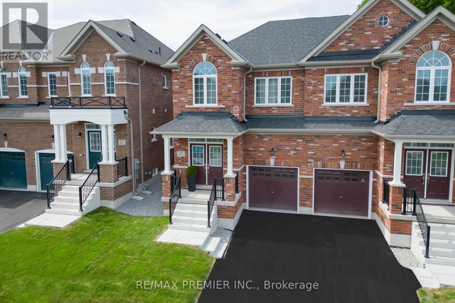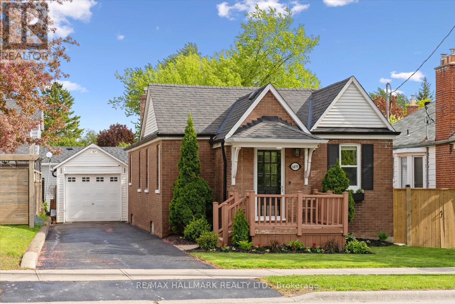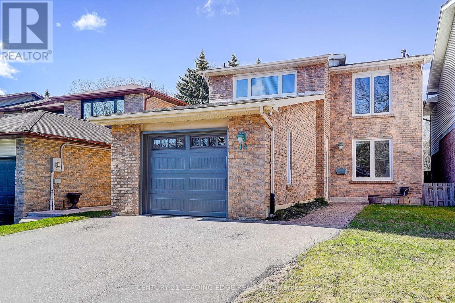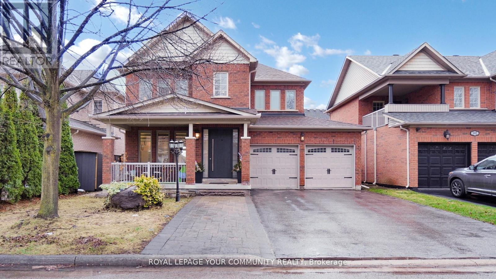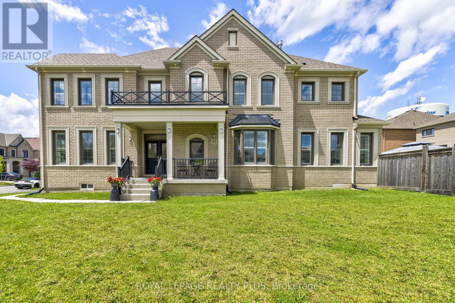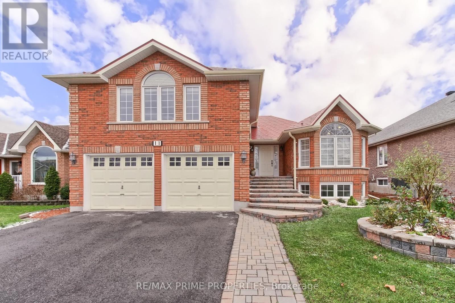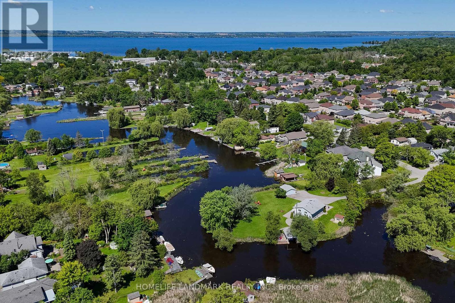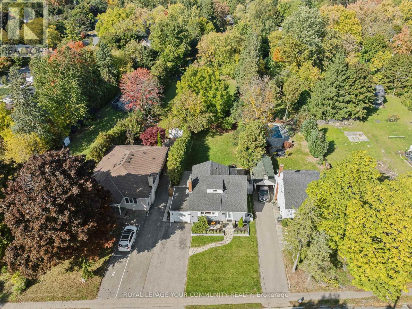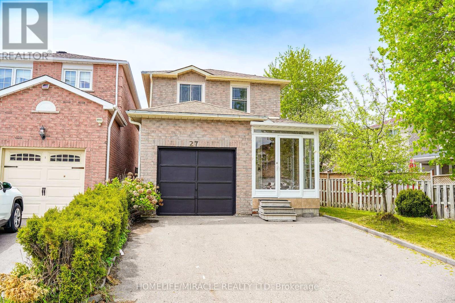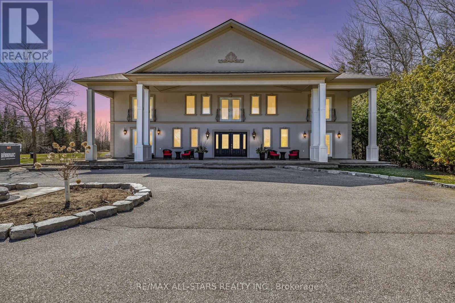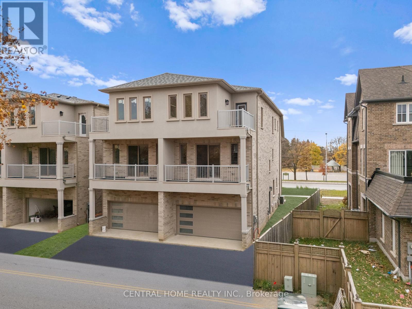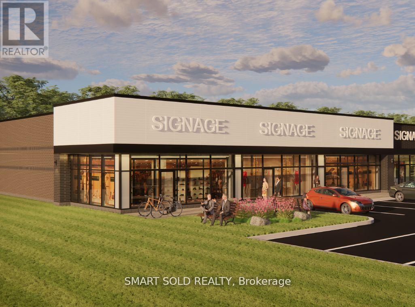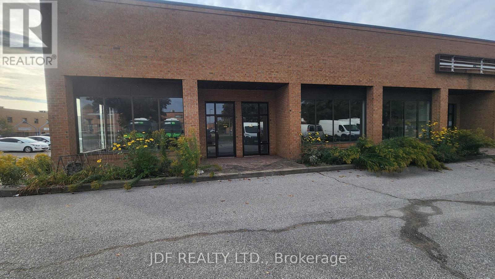306 - 32 Tannery Street
Mississauga, Ontario
Location ! Location ! Location ! Fabulous 1,012 sq ft carefree condo living in Tannery Square ! 2 bed plus den,2 baths, open concept Living area & in-suite laundry. Steps to restaurants, banks, bars, public transit and shops in trendy downtown Streetsville. Brand new Washer, and Stove. Newer High efficiency furnace, Maintenance fee includes water, building insurance, Common Elements and two car tandem owned Parking. Plenty of surface visitor parking, super quiet building, short bus ride to University of Toronto's Mississauga campus. (id:53661)
206 - 65 Yorkland Boulevard
Brampton, Ontario
Welcome to the highly sought-after Cocoon Condos, where contemporary city living meets the serenity of nature. This spacious and thoughtfully designed 2-bedroom plus den, 2-bathroom suite offers a perfect blend of style, functionality, and comfort. Situated in a prime Brampton location, this residence is just minutes from major highways, essential amenities, shopping, dining, parks, and public transit, making it ideal for both commuters and those seeking everyday convenience. Nature lovers will appreciate the nearby conservation walking trails, offering a peaceful escape just steps from home. Residents of Cocoon Condos enjoy access to an impressive array of amenities including two fully equipped fitness centres, two stylish party rooms, two guest suites for visiting friends and family, and a dedicated pet spa for animal lovers. This condo provides the perfect combination of comfort, lifestyle, and location, offering an exceptional living experience in one of Bramptons most desirable communities. SEE ADDITIONAL REMARKS TO DATA FORM. Some photos are virtually staged. (id:53661)
49 Trethewey Drive
Toronto, Ontario
Welcome to 49 Trethewey Drive A Rare and Exciting Opportunity in a Rapidly Growing Community!This well-maintained, solid brick home sits on an oversized 46 x 110 ft (approx.) lot, offering exceptional potential for homeowners, investors, and developers alike. Whether you're looking to move in, renovate, or expand, this property checks all the boxes.The main level features generously sized rooms with a practical layout and plenty of natural light throughout. The bright and inviting family room is perfect for relaxing or entertaining. The kitchen comes equipped with upgraded appliances, adding convenience and value to this move-in-ready home.A separate side entrance leads to the spacious basement, which includes a rough-in for a washroomideal for creating a secondary suite or in-law apartment, providing excellent income potential or multi-generational living options. The home also features a 200 AMP electrical panel upgrade, giving you peace of mind and capacity for future enhancements.Step outside to enjoy the large front and backyard, offering ample space for outdoor activities, gardening, or future expansion. The property is located in a vibrant, family-friendly neighbourhood that is seeing significant development and transformation, making this a smart long-term investment.Unbeatable location close to all essential amenities: Walking distance to schools, parks, places of worship, grocery stores, and recreation centres Easy access to transit and major roadways A community rich in culture and convenience. Don't miss your chance to own a prime piece of real estate in one of the city's up-and-coming areas. Endless possibilities await at 49 Trethewey Drive! (id:53661)
63 Rowley Drive
Caledon, Ontario
Welcome to this impeccably maintained custom built 1 1/2 storey home in Prestigious Palgrave Estates. This property boasts 5200sqft of total living space with three car garage set on 2.15 acres of private manicured landscaping. Gourmet delight kitchen with large breakfast area & walkout garden doors to terrace, main floor primary bedroom w/5pc ensuite & W/I closet, Large formal dining room, main floor office, laundry & mud room with separate entrance & garage access. 2 bedrooms on upper level with 4pc Shared Ensuite. The Walkout basement has a bright enormous kitchen with island, eating area and walkout to stone patio & perennial gardens. Continue along to a family room with wood stove, a recreation room, 3pc bathroom, a 4th bedroom and separate laundry. Basement has potential for another 3 bedrooms & also has rough-in for a 3rd kitchen. Excellent for large family or multigenerational families. Yard has lots of room for a pool. Shed Attached to House. Walk through the pin forest at back of property to Palgrave Park & Caledon trails. **Please note: Basement is larger then most houses (has approximately 2493sqft of usable space) as the 3 car garage was excavated to maximize useable basement area** (id:53661)
3585 Stonecutter Crescent
Mississauga, Ontario
Situated in the highly desirable west end of Mississauga, this stunning home offers over 4,500 sq. ft. of beautifully finished living space in a prime location just minutes from major highways, top-rated hospital, and shopping center. Perfectly suited for multi-generational living, the main floor features a spacious bedroom with a private full bathroom, ideal for parents or guests. The functional kitchen flows into a bright dining room, a generous living area, and a private office offering a perfect blend of comfort and practicality. Upstairs, the elegant primary bedroom boasts a large 6-piece ensuite and built-in storage, complemented by an open-concept family room with nook designed for cozy evenings together. The fully finished basement includes a professionally designed for fitness and yoga studio with large mirrored wall for all your entertainment needs. Flooded with natural light thanks to numerous large windows, the homes brightness is enhanced even further by over 90 newly installed LED pot lights. Additional highlights include a top-tier, maintenance-free metal roof and a fresh coat of designer paint throughout, giving the entire home a clean, modern, and move-in-ready feel. Step outside to a beautifully maintained backyard featuring a spacious, fully enclosed four-season sunroom with large windows and ventilation, perfect for enjoying the outdoors year-round. The sunroom comes furnished with a comfortable patio sofa set, ideal for family gatherings or relaxing evenings. A built-in Natural gas line connects directly to the BBQ grill, making outdoor cooking a breeze. A newly installed large shed offers plenty of storage for seasonal items and garden tools. (id:53661)
84 Bartley Bull Parkway
Brampton, Ontario
Updated Bungalow In 'Premium' Peel Village! Spacious and lights up with daylight. Open Concept Main Floor With High-End Hand Scraped Hardwood Thru-Out. Professionally Custom Trim & Base Board With Built-In Entertainment Center. Updated Kitchen With Quartz Counter, Stainless Steel Appliances & Pot Lights. Separate Entrance to the finished Basement. 3 Massive Bedrooms, Family Room & Full Washroom. Laundry. Updated Windows, Roof Approx, Updates Hi-Efficiency Furnace, Updated Bathrooms On Main Floor. Inclusions: Walking Distance To Shoppers World Mall. Lrt Route Coming In Future On Hurontario St. Potential Rental Income Of $5,000.00(Cdn) New Furnace and heating system. Has the Potential of a second dwelling Unit. (id:53661)
2 Bramoak Crescent
Brampton, Ontario
Stunning Corner Lot Home with In-Law Suite in a Peaceful Northwest Brampton Neighbourhood. This beautifully upgraded 3-bedroom home, complete with an in-law suite, offers both comfort and style in a serene, family-friendly neighbourhood in Northwest Brampton. The entire home features laminate flooring and modern pot lights, creating a bright and inviting atmosphere throughout.Relax in the spacious family room, where a large window fills the space with natural light, and a cozy fireplace adds to the ambiance, making it perfect for family gatherings and entertainment. The spacious kitchen boasts upgraded cabinetry, a large breakfast island, and sleek modern appliances. Step outside to enjoy the expansive lot, which includes a large deck ideal for outdoor entertaining or quiet relaxation. The primary bedroom suite is your private retreat, featuring a luxurious 5-piece ensuite with heated floors for added comfort. Two additional generously sized bedrooms ensure plenty of space for family or guests.This home is situated in an ideal location, offering easy access to parks, schools, shopping centres, places of worship, libraries, transit, and a variety of other amenities making it the perfect spot for a growing family. (id:53661)
10514 Coleraine Drive
Brampton, Ontario
Being sold by First Mortgagee. Being Sold "As Is Where Is". 50 Acres located at Highway 427 Industrial Secondary Plan, designated "Employment", "Neighbourhoods" "Natural Heritage", West of Hwy 50 & East of Gore Rd., just north of Cadetta Road, located across from CP Vaughan Intermodal Terminal. Currently trailers are parked on site. Estimate of developable acreage is 35 acres to be verified by buyer and not represented or warranted by seller. (id:53661)
16 Balliston Road
Barrie, Ontario
Charming All-Brick Raised Bungalow with In-Law Suite. Welcome to this bright and spacious raised bungalow, featuring a thoughtfully designed open-concept layout perfect for family living. The main level offers a modern eat-in kitchen with stainless steel appliances and a walkout to a deck overlooking a beautifully landscaped, fully fenced yard ideal for entertaining or relaxing. Upstairs, you'll find three generously sized bedrooms and a full bathroom. The convenience of upper-level laundry is neatly tucked away in one of the bedroom closets. The fully finished basement offers excellent in-law potential with a second eat-in kitchen, a large living room with a cozy wood-burning fireplace, two additional good-sized bedrooms, a full bathroom, laundry facilities, and ample storage space. This versatile family home is ideally located just minutes from top-rated schools, shopping, restaurants, RVH Hospital, and Highway 400 making commuting a breeze. (id:53661)
307 - 5 Greenwich Street
Barrie, Ontario
AVAILABE AUGUST 1ST. Presenting, 5 Greenwich Street, Suite 307. Welcome home to Greenwich Village, one of the most desirable streets in the city of Barrie. Greenwich Village is the perfect mixture of Modern and Traditional, with nature surrounding the entire development. Peace and tranquility, but still close to all the action being conveniently located. Greenwich is home to majority home owners, pride of ownership is very apparent. Stunning buildings with a beautiful stone, brick, and stucco exterior and the luxury of underground parking. Suite 307 offers 1087 sq. ft of open concept living with 2 bedrooms and 2 bathrooms. One of the builders most popular floor plans with the living room separating the two bedrooms for privacy. A spacious balcony that is perfect to BBQ on with coverage from above to keep your furniture dry from the rain. In addition, there is fantastic southern exposure allowing light to pour into the suite. SPECIFICATIONS: Airy 9' ceilings, Laminate flooring, Stainless Steel Appliances, and a Glass/Ceramic Tiled Backsplash. (id:53661)
452 Champlain Road
Tiny, Ontario
Lake View & Development Potential! Charming cottage with a clear indirect view of the lake, offering the perfect blend of tranquility and convenience. Ideal for relaxing getaways or year-round living in a picturesque, friendly town. With potential to build two cottages (minor variance required), this property is a great opportunity for investors, builders, or families looking to create a private retreat. Enjoy the peaceful surroundings, close-knit Community, and the beauty of lakeside living-al just a short drive from the City. (id:53661)
79 Franks Way
Barrie, Ontario
This charming townhome offers 3 spacious bedrooms and is perfectly situated near the highly sought-after Allandale Waterfront and GO Station. Ideal for families and commuters alike, the home provides convenient access to top-rated schools, shopping, parks, and recreational amenities. Step into a modern kitchen featuring an island with a double sink, built-in dishwasher, and a pantry for added storage. The bright dining area walks out to a tranquil, wooded backyard boasting an impressive 167-foot deep premium lot, perfect for relaxing or entertaining. Upstairs, the primary suite includes a walk-in closet, accompanied by two other generously sized bedrooms. Additional features include a single-car garage and a private driveway that accommodates up to three vehicles. Located in a family-friendly neighbourhood with easy access to walking trails, schools, and everyday conveniences, this home offers a perfect blend of comfort, style, and location. (id:53661)
11 - 11 Royalton Lane
Collingwood, Ontario
Experience the Four-Season Lifestyle in Georgian Bay! This well-maintained end-unit townhome offers the perfect blend of full-time living, a weekend retreat, or a rental investment. With over 1,600 sq. ft. of living space, this home is designed for comfort and convenience. Main Floor: Spacious and bright with an eat-in kitchen, open-concept layout, and maple hardwood floors in the living room, featuring a cozy gas fireplace and a walkout to a private deck. Upper Level: Newly updated staircase leads to two generous bedrooms, with ensuite bath and modern flooring. Lower Level: A finished walkout basement opens to a serene, tree-lined backyard, making it an ideal in-law suite with a 4-piece bath. Prime Location Enjoy year-round activities just moments away: skiing, hiking & biking trails, golf, marina access, shopping, and dining. Don't miss out on this fantastic opportunity! (id:53661)
47 Elgin Court
Bradford West Gwillimbury, Ontario
Brand new, never-lived-in townhouse offering modern living with a bright and spacious open- concept layout. Step into a bright and spacious main level featuring 9-foot ceilings and sleek hardwood flooring.This beautiful home features three bedrooms and three bathrooms, designed with high-end finishes throughout. The upgraded kitchen features granite countertops and brand-new stainless steel appliances. Ideally located minutes from the Highway 400, this property offers easy access to major amenities, including the GO station, schools, various retail shops, and all essential amenities. (id:53661)
7 Rockview Gardens
Vaughan, Ontario
This incredible Vaughan semi is renovation royalty. Step into a huge front entryway - finally, no more awkward coat dances at the door. The open-concept peninsula kitchen is fully updated with granite counters, custom backsplash, stainless steel appliances, valance lighting, and a breakfast bar overlooking both dining and family rooms. No cooking in exile here - the layout is perfect for entertaining, watching the kids, or catching the dog scratching at the patio door. The main and second floors scream warmth with fresh paint and zero carpet (hello, allergy-friendly living!). The spacious family room walks out to a backyard that's something special - This is where legends are made and most great stories begin. Think mature landscaping, custom stonework, a tranquil Japanese pond with water feature, and a shed in case one of your guests misbehaves. Upstairs: a king-sized primary retreat with walk-in closet and a stunning renovated ensuite, complete with soaker tub and glass shower with rain head. All bathrooms have been tastefully updated. Two more generous bedrooms mean space to grow, storage or maybe a shopping spree is in order. Fully finished basement with laundry, under-stair storage, and room to live large. Bonus perks: new roof, windows, and owned furnace and tankless water heater. More than $70K spent on renovations. And don't forget the parking: no sidewalk, with a parking pad extension and 4-car driveway. Whether you're upsizing, downsizing, first-timing or just doing it right - this one has it all. Don't just view it, Rockview it! (id:53661)
32 Burt Avenue
New Tecumseth, Ontario
Stunning family detached in sought after Alliston ! Boasting 3 bedrooms ,4 bathrooms and fully finished basement . Open concept main floor plan with front foyer cathedral ceilings , family sized eat in kitchen with breakfast bar , under cabinet lighting, backsplash and plenty of storage. Tastefully decorated with 9ft ceilings , large living room area with walkout to entertainers backyard , with large deck ,gazebo and fully fenced yard. Garage access and main floor powder room. Tranquil primary suite with walk in closet and 3pc ensuite . Fully finished lower level with large recreational space (4th bedroom potential) , separate storage area and 3pc bathroom with glass shower ! Close to all amenities, shops , parks, Public /Catholic and French Immersion schools ! (id:53661)
111 Arista Gate
Vaughan, Ontario
Nestled on a Ravine Lot in one of the most desirable areas of Woodbridge! This stunning home, situated on a family-friendly court, offers a blend of renaissance elegance and natural beauty, surrounded by the picturesque Boyd Park, perfect for nature lovers, and the Burton trail, ideal for fitness enthusiasts. This move-in ready residence boasts numerous upgrades that truly enhance its appeal. Highlights include: (1) Motion-sensored entrance lighting; (2) Tumbled stone driveway and walkway; (3) Oversized entrance door; (4) Professionally insulated garage with porcelain tiled flooring and a mezzanine (5) Functional main floor bedroom with roughed-in bath. An inviting main floor features pot lights and gleaming hardwood flooring, complemented by built-in closet shelving. The formal dining/living room, adorned with crown molding and 2 large windows, flows seamlessly into the custom-designed servery/coffee nook. The classic kitchen is equipped with upgraded s/s appliances, pullout drawers, and a cozy eat-in area that opens to a newly constructed heated concrete patio, featuring an outdoor kitchen with a granite counter, roughed-in bbq area and under-mount s/s sink - an entertainer's delight! The main floor also includes a versatile bedroom with a bath rough-in, perfect for in-laws or a nanny. Ascend the stunning floating steps to find the spacious third bedroom, complete with double doors opening to a Juliette balcony overlooking the vaulted cathedral ceilings in the Great Room. The primary bedroom offers dual closets and a luxurious 6-piece ensuite, all with serene views of the forest. The second and third bedrooms feature room-darkening shades, while the primary bedroom boasts motorized blinds for added convenience. Walking distance to the Al Palladini Community Centre, convenient bus stops to prestigious schools like St. Michael's College, Villanova, and Della Salle, as well as nearby shops, transit, and beautiful nature trails. (id:53661)
302 - 169 Enterprise Boulevard
Markham, Ontario
High Quality Private Furnished Office Located In Prime Downtown Markham. Access To Boardroom, Reception, And Greeting Area. Direct Access to GoodLife Fitness, Movie Theatre, And Restaurants. Easy Access to Highway 407 And 404 And Minutes Away From Pan-Am Centre. Office Use Only And Shared With Other Professionals. Heated Underground Parking With 24/7 Security. One Or More Offices Available For Lease. (id:53661)
105 Sunrise Drive
Markham, Ontario
**Welcome to 105 Sunrise in the Heart of Markham** This bright, sun-filled stacked townhouse offers the best of modern living in Markhams vibrant Milliken Mills East community. With a spacious 1-bedroom + den layout, it's the perfect home for professionals, couples, or anyone looking to downsize without compromising on comfort. The open-concept design is filled with natural light, and both the living room and bedroom walk out to a private balcony creating a seamless indoor-outdoor experience. The versatile den makes a great home office, reading nook, or extra storage space, while modern finishes and a smart, functional layout make everyday living easy. With one full bathroom and a dedicated parking spot, convenience comes standard. Set in a well-managed, safe, and family-friendly community, you're surrounded by top-rated schools like Sunrise Montessori and Markham Gateway Public School. For outdoor lovers, Milliken Mills Park and L'Amoreaux Park are just minutes away. And when it comes to location, it doesn't get much better: Pacific Mall, Splendid China Mall, Milliken GO Station, public transit, and major highways are all close by, giving you unbeatable access to everything you need. EXTRAS: Prime location with a Walk Score of 87! (id:53661)
82 Weir Street
Bradford West Gwillimbury, Ontario
Top 5 Reasons You Will Love This Home: 1) Meticulously maintained, impressive family home featuring four generous bedrooms and showcasing true pride of ownership with thoughtful upgrades and attention to detail throughout 2) Fully finished basement delivering an entertainer's dream, complete with a custom wet bar, games area, media zone, and a stylish 2-piece bathroom, making it the ultimate space for hosting family and friends 3) Packed with premium features highlighting granite countertops, a carpet-free interior, 9' ceilings on the main level, an upgraded oak staircase with wrought iron pickets, elegant wainscoting, pot lights, a main level laundry with garage access, stainless-steel appliances, a central vacuum system, a TV conduit in the family room, hot/cold water in the garage, and a cold cellar 4) Beautifully landscaped backyard presenting a private retreat, featuring a spacious deck with a pergola, a gas barbeque hookup, a fully fenced yard with a retaining wall, lush perennial gardens, and a garden shed for added storage 5) Unbeatable location just minutes from Bradford's top amenities, public transit, Highway 400, community centres, and schools including Holy Trinity Catholic High School and Bradford District High School. 2,387 above grade sq.ft. plus a finished basement. Visit our website for more detailed information. (id:53661)
106 Laurendale Avenue
Georgina, Ontario
Welcome To This Amazing Home Located In The Desirable Simcoe Landing Neighborhood With No Sidewalk - 4Car Parking And Stone Landscaping * Beautiful Backyard Retreat For Entertaining With High End Stone Landscaping, Heated Salt Water Pool With Waterfall For You And Your Family To Enjoy On Hot Summer Days And Cooler Evenings * Spacious Formal Living And Dining Rooms Combined Which Connects To The Kitchen Through A Butler's Pantry With Granite Counters And Custom Cabinets * High-End Eat-In Custom Kitchen With Granite Counters, Gas Stove And Centre Island * Breakfast Area With W/O To Deck And Backyard Oasis * Generous Sized Bedrooms For The Growing Family * Primary Bedroom With W/I Closet And 4pc Ensuite * Conveniently Located 2nd Floor Laundry With Sink, Cabinets And Window * Furnace (2025) * This Perfect Location Is Minutes To Hwy404, Shopping, Groceries, Schools, All Amenities * Don't Let This Gem Get Away! (id:53661)
809 - 100 Eagle Rock Way
Vaughan, Ontario
Welcome To Go2! Boutique Low Rise Dynamic Brand Newer Community By Pemberton Group! 1 Bed With One Parking. Floor To Ceiling Windows. Close To Major Highways, Schools, Premium Shopping, Dining, Entertainment, & Parks! Amenities Include- Concierge Guest Suite, Party Rm, Rooftop Terrace, Fitness Centre, Visitor Parking + More! (id:53661)
4 Isaac Devins Avenue
Vaughan, Ontario
Rare opportunity to own this unique 3 bedroom executive townhouse with over 2500 square feet of finished living space. Large primary bedroom with updated ensuite bath and walk-in closet. Many other updates including your very own gym area complete with spa like shower and steam room. Includes outdoor space with a walkout to deck from the kitchen and a backyard oasis complete with a hot tub. Close to all amenities and everything Woodbridge has to offer! (id:53661)
3935 3rd Line
Bradford West Gwillimbury, Ontario
Nestled on 99 acres of countryside, this extraordinary estate offers a perfect blend of functionality, and natural beauty. Designed with the horse enthusiast in mind, this property boasts an elegant century home built in 1864, 3 barns and breathtaking landscapes from every sight line. Whether you're an equestrian, a hobbyist, or simply seeking a serene retreat, this estate has everything you need and more. From its sloping roof and inviting porch to its quaint shutters and whimsical details, the house exudes charm and character at every turn. Step inside, and you'll find a large stone fireplace, hardwood floors, and cozy nooks that invite you to relax and unwind. A beautifully designed main floor featuring high ceilings, hardwood floors, and custom finishes throughout. A chef's dream kitchen with soapstone countertops, top-of-the-line appliances, and a spacious island, perfect for entertaining. The main floor is complete with formal dining room, large living area, and an inviting family room with views from all angles. Upstairs features 3 bedrooms including a spacious primary suite with a private balcony, walk-in closets, and an en suite bathroom with panoramic views from each window. Spanning across acres of paddocks, this horse farm boasts a meticulously designed layout that harmonizes with both the natural surroundings and the needs of its equine residents. Impeccably constructed stables equipped with modern amenities and spacious stalls, your horses will feel right at home. Ample oak board paddocks and lush pastures offer substantial space for your horses to roam, graze, and exercise freely. Located in a countryside setting yet just a short drive away from urban amenities, (Approx. 7km to grocery, restaurants and schools in Schomberg, and less than 10 minutes to Highway 400) this property offers the perfect balance of seclusion and convenience. **EXTRAS** Water lines to paddocks, buried 400 amp service ,new drilled well(2016),kitchen reno(2018), upstairs bathroo (id:53661)
515d - 3601 Highway 7 Road E
Markham, Ontario
Located In Prestigious Downtown Markham, This Fully Furnished Professional Corner Office Is Positioned First Within A Shared Executive Space! This Large Office Has High End Interiors With Luxury Details And Sound Proofing. Spacious Unit W/Large Windows And Scenic View Of Pond. Suitable For Various Professional Uses. Can Accommodate Up To 2 People. Features A Shared Waiting Area, Fully Equipped Kitchenette, Storage Cabinets & More! Two Level Underground Parking With Free Parking For Tenants & Clients. Freshly Painted And Furnished Turnkey Office Space. Impress Your Clients With This High End Professional Facility! Class "A" Markham Building With Easy Access To 407/404/Viva. Close To Shops, Restaurants & Many Professional Offices. (id:53661)
81 Stauffer Crescent
Markham, Ontario
Welcome to this beautiful 3 bedroom, 4 bathroom townhouse in the heart of Cornell, offering a perfect blend of style, comfort, and convenience. This sun filled home features large windows, and open concept layout with modern finishes and numerous upgrades throughout. Enjoy hardwood flooring, and an upgraded kitchen, and private balconies on both the second and third floors, perfect for the morning coffee or evening relaxation. Additional highlights include an extended driveway, a tankless water heater, security cameras, and a layout designed for todays lifestyle. Located in a vibrant, family friendly neighbourhood, this home is steps from top rated schools, beautiful parks, community centres, Markham Stouffville Hospital, Markham Go Station, and easy access to the 407. (id:53661)
6495 13th Line
New Tecumseth, Ontario
Charming Country Home with Legal Suite & Backyard Oasis. Discover the perfect blend of rural charm and modern convenience in this beautifully updated country home, just minutes from town amenities. Professionally refinished throughout, this property offers exceptional versatility and comfort for families or investors alike.The bright and open-concept upper level features a stylish kitchen complete with a coffee bar perfect for morning routines or entertaining. With three spacious bedrooms upstairs, theres room for everyone.Downstairs, youll find a legal 2-bedroom suite with its own separate entranceideal for extended family or rental income. Large windows ensure the lower level is light-filled and welcoming.Step outside to your private backyard retreat. A walk-out deck overlooks a generous yard with an above-ground pool, hot tub, and plenty of space for summer fun.Many inclusions make this home move-in ready just unpack and enjoy country living with all the comforts of the city nearby. (id:53661)
131 Lormel Gate
Vaughan, Ontario
Welcome to this beautifully maintained and freshly painted detached home in the prestigious Vellore Village community of Vaughan. Situated on a 40-foot frontage lot, this 3+1-bedroom, 4-bathroom home offers a functional layout, tasteful upgrades, and versatile living spaces for families of all sizes. A charming front porch leads to a double door entry and a welcoming foyer with a closet. Inside, you'll find wood floors throughout, California shutters, and a striking spiral oak staircase. The main floor features a formal dining room, a cozy living room with a gas fireplace, and a well-appointed kitchen with stainless steel appliances and a separate breakfast area that walks out to the deck and fully fenced backyard - ideal for entertaining. The main floor laundry room includes full cabinetry and provides direct access to the double garage, which features a garage door opener. The driveway accommodates 3 vehicles, with space for 2 more in the garage. Upstairs, there are three spacious bedrooms, each with ceiling fans. The primary suite offers a 6-piece ensuite bathroom and a walk-in closet with built-in organizer. A 5-piece main bathroom with double sinks serves the additional bedrooms. A small open study area on the second floor is ideal for a home office or reading nook. The professionally finished basement features a separate entrance, a large recreation room, a kitchen with built-in cabinetry and abundant storage, and a 4-piece bathroom. There's also a cold room, making the space perfect for in-laws, guests, or potential rental income. Located just minutes from Highway 400, big box stores, schools, parks, and public transit, this home offers a rare combination of comfort, space, and convenience in one of Vaughans most desirable neighborhoods. (id:53661)
25 Virro Court
Vaughan, Ontario
This Rarely Found Brand New 3 Bedroom 1699 Square Foot Semi Is Situated On A 100.03 Deep Lot In A Court Location In A High Demand Location Of West Woodbridge, Close To Everything. Shopping, Schools, Parks, 12 Min To The Airport, And Major Highways. Quality Was Not Spared, From Hardwood Floors Throughout To A Quality Upgraded Kitchen With Quartz Countertops, Tall Cupboards Being Open Concept To A Good Size Family Room. All S/S Appliances, Including Full Size Washer And Dryer Located On The Second Floor Laundry Room, Master Bedroom Huge With A Walk In Closet & 4 Pc Spacious Ensuite With Quartz Vanities. Colour Scheme Picked By A Designer. You Will Love It The Moment You Enter Everything Done. Just Move In And Start Enjoying. Immaculate. Ready for Immediate Possession. Shows 10++++ (id:53661)
360 Osborne Street
Brock, Ontario
Power Of Sale. Commercial Corner Property On Large Of 8,783 Sq. Ft. Lot, Located At The Corner Of Bay St. This Property Consists Of About 4,460 Sq. Ft. On Two Floors, Main Floor Commercial (Vacant) Previously Occupied By Variety Store & Garage and A Second Floor Having Four Residential Apartments. Ideal For Owner / User / Investor. Offers to be Submitted On / Or Before Monday July 7th, 2025, Irrevocable Until Friday July 11th, 2025 @ 5:00 pm. (id:53661)
6499 Main Street
Whitchurch-Stouffville, Ontario
Welcome to 6499 Main St, a beautifully upgraded 2-bedroom gem nestled on a large, deep lot in the heart of downtown Stouffville where charm, convenience, and community come together. Whether you're a small family, downsizing, or savvy investor, this home checks all the boxes for style, functionality, and lifestyle. From the moment you step inside, you'll notice thoughtful upgrades and modern touches that elevate everyday living. The updated kitchen (2023) is the heart of the home, featuring sleek finishes and a custom coffee bar and pantry (2023/2024) perfect for your morning rituals. The basement has been transformed into a cozy theatre room (2021), while a fully redone baby's room (2024) adds versatility for growing families. Outdoors, the backyard has been refreshed with a pergola, fence, and lawn upgrade (2024), creating an ideal space for entertaining or unwinding under the stars. The home's layout makes the most of every square foot with a serene primary retreat, a quiet atmosphere thanks to upgraded insulation, and a long driveway for added parking and curb appeal. Smart features like a sprinkler system and smart thermostat offer ease and efficiency, while rough-ins like one at the bottom of the stairs hint at future possibilities. Spend time in the sun-drenched backyard, your favourite spot to relax, entertain, or garden. Enjoy a community that offers top-rated schools like Summit View, access to restaurants, shops, parks, the GO Train, and the quaint charm of downtown Stouffville just minutes away. This isn't just a house, it's a turnkey lifestyle upgrade in one of Stouffville's most desirable locations. (id:53661)
14 Parkinson Road
Markham, Ontario
1943 SQ FT. Tucked away on a quiet private street in the highly sought-after, family-friendly Markham Village, This beautiful home offers 3+1 bedrooms and 3 bathrooms across approximately 2000 Sq Ft of thoughtfully designed living space. Spacious, light-filled layout with large windows, smooth ceilings, and stylish vinyl flooring. The generously sized bedrooms offer comfort and flexibility, while the inviting living room, complete with a cozy wood-burning fireplace, overlooks the lush backyard oasis with inground pool and beautiful interlocking. French doors in the living room open to seamlessly extend your living space outdoors to beautiful pool views during warmer months. The primary suite boasts a 4-piece ensuite with a bright skylight and his & hers closets. Additional features include direct access to the garage, a brand new garage door that enhances curb appeal and a 1.5-car garage offering extra storage. Prime location just steps from top-rated schools, community centers, parks, and more. An ideal home for a growing family! (id:53661)
533 - 7325 Markham Road
Markham, Ontario
Bright and beautifully upgraded Green Life condo offering almost 1100 sqft. of spacious living. Featuring 2 bedrooms plus a den with a door, ideally can be used as third bedroom or home office. Functional Layout, 2 fully upgraded washrooms, underground parking space, and a convenient storage locker. Enjoy 9-foot ceilings, stylish flooring throughout, and a modern kitchen complete with stainless steel appliances. Residents can benefit with many amenities including a well-equipped gym, games room, and party room. Lots Of Natural Lights, Energy Efficient Green Condo with Solar Panel - Low Utility Costs (To Be Paid By Tenants).Close To All Major Shopping, Bank, Transit, Schools, Doctors Office, Minutes To Hwy 401/407,Place Of Worship, Community Centre, Costco, Home Depot, Canadian Tire, Walmart, No-frills and restaurants. Don't miss your chance to rent this rare, spacious, comfortable unit in a very practical and convenient location! (id:53661)
100 Grand Oak Drive
Richmond Hill, Ontario
Bright & Spacious MODERN 3+1 bedroom Detached Home, Luxury Living with Over $180K $$ UP GRADE located in Oak Ridges on the a quiet street surrounded by multi-million dollar homes. Step into a soaring 30-ft ceiling foyer and experience upscale finishes throughout. Featuring hardwood floors, pot lights, a designer kitchen with quartz countertops, and a cozy gas fireplace. The spacious primary retreat includes two walk-in closets and a spa-like ensuite. The finished basement offers endless flexibility ideal as an in-law suite, gym, or home office. Enjoy a private fenced backyard, parking for 4 cars, and no sidewalk. Located in one of the most desirable pockets just steps from schools, parks, trails, and public transit. Shopping, restaurants, and only 2 mins drive to the Lake Wilcox Don't miss the opportunity to make this beautiful property your own. Schedule a private tour today and see everything it has to offer. *** EXTRAS: 1 Fridge, 1 Stoves, 1 Washer, 1 Dryer + (2 in one washer / dryer), 1 Dishwashers. Light Fixtures And All Window Coverings. Automatic Garage Door Opener. (Ev Charger in garage) (id:53661)
Cres - 67 Tesla Crescent
East Gwillimbury, Ontario
Stunning upscale 5-bedroom, 4-bathroom home situated on a premium pool-sized corner lot measuring 104.79 x 118.79 feet (lot size approximately 9,020 square feet). This exquisite home features a living room and dining room with a double-sided gas fireplace and marble tile accents, boasting 9-foot ceilings and an oak staircase with iron pickets. The gourmet kitchen is equipped with quartz countertops and top-of-the-line appliances. Hardwood flooring graces the main level, complemented by California shutters throughout.The spacious master bedroom offers 10-foot ceilings, a coffered ceiling design, and a luxurious 5-piece ensuite bathroom complete with a frameless glass shower. A semi ensuite bathroom and a main bathroom on second floor. Generous size bedrooms.Additionally, the property features a convenient side entrance, offering potential for a future basement apartment and enhancing accessibility and functionality.Located just a 2-minute walk to Yonge Street and public transportation, this property combines luxury, convenience, and impeccable design. A must see property! (id:53661)
11 Kerfoot Crescent
Georgina, Ontario
Welcome to a truly remarkable residence at the north end of Keswick just minutes away from the lakeshore, where luxury and modern design converge in this captivating 3+2 bedroom sidesplit. Situated on a spacious 49ft. by 105ft. lot, this home boasts stunning features and meticulous renovations completed in 2020. The kitchen has been completely remodeled with a new layout and features Leicht (German) kitchen, equipped with Bosch appliances, a built-in refrigerator, dishwasher, Bosch range, ventilation system and Vicostone Avorio Polished Countertops. The sliding door comes with integrated shutters. Most bathrooms have been fully renovated with premium finishes. The primary bedroom features a deep tub, a separate glass shower stall, and a walk-in closet. Each bedroom on the upper floor has access to its own dedicated washroom. The basement is a versatile space with 2 bdrms, a kitchen with a dining area overlooking the family room, and a 4-piece washroom. (id:53661)
82 Windermere Crescent S
Richmond Hill, Ontario
This House Is In The Very Prestigious Richvale Neighborhood On South Richvale Built-In Elevator: Easy Access To All Floors + Garage. Newer Kitchen, East Garden Views Throughout 1st +2nd Floor. Lots Of Sunlight. Walking Distance To Wildlife Trails, Parks, Schools, And Library. Near Yonge Street, 407, Hwy 7, Viva, Go Station + Future Subway. (id:53661)
57 Riveredge Drive
Georgina, Ontario
Own Your Very Own Island in the GTA! A rare and exceptional waterfront residence-truly one of a kind within miles! Situated on approximately 1-acre of private, fully fenced island with 360 water views and direct access to Lake Simcoe via the Maskinonge River. Features its own private boathouse and dock, and a secure bridge with safety railings for safe access. Full city services including a sewer connection to the municipal system an extremely rare feature for island or waterfront homes in the area. Over $300K recently spent on renovations: new flooring, bathrooms, modern kitchen with island, pot lights, new interior & exterior paint. All bedrooms enjoy peaceful river views. Includes brand new 2024 washer & dryer, new gas stove, and all curtains. Permits approved for new lawn, interlock, decking, and boathouse. Paved driveway, detached garage and extra storage. Located in a mature, fast-developing community just minutes to Hwy 404, and walking distance to supermarket and new community centre. A truly special waterfront lifestyle dont miss this rare opportunity! (id:53661)
177 Richmond Street
Richmond Hill, Ontario
This charming home sits on an extra-deep 50 x 310-foot lot in Richmond Hill's desirable Mill Pond neighborhood, offering exceptional space and privacy. The fully fenced backyard is a tranquil retreat, featuring mature trees, vibrant gardens, and thoughtfully landscaped green spaces. Ideal for both quiet relaxation and lively gatherings, the expansive outdoor area includes a covered deck and offers endless possibilities for gardening, entertaining, or unwinding in a serene, natural setting. Once inside, this family home exudes warmth and character, featuring hardwood floors, crown moulding, and a cozy gas fireplace. The well-appointed kitchen includes stainless steel appliances and a walk-in pantry, while the living and dining areas flow effortlessly. A sunlit family room offers peaceful views of the lush outdoor space. Multiple walk-outs that seamlessly connect indoor living to the beautiful backyard. Thoughtfully integrated storage is found throughout, including large closets, built-in cabinetry, a finished lower level, and multiple attic access points for seasonal and additional storage needs. Just minutes from Mill Pond Park, top-rated schools, and charming local amenities, this home offers a rare blend of timeless charm, generous space, and captivating outdoor living truly an exceptional place to call home. (id:53661)
Upper Lvl - 35 Raymond Road
Vaughan, Ontario
This spacious 2 level upper level rental in this backsplit is perfectly situated on a quiet street, just steps to Market Lane, Cataldi Fresh Market, Cafes, restaurants, and more. Backing onto lush green space, this home offers privacy , peaceful views, and walkability to top amenities. Convenient access to Hwys 400, 407 & 427, public transit, schools, banks, gyms, and Vaughan Mills. Tenant to pay 50% of utilities. A fantastic opportunity to live in one of Woodbridge's most sought-after pockets. (id:53661)
18865 Kennedy Road
East Gwillimbury, Ontario
This Beautiful Sun-Filled Custom Built Walk-Out Bungalow Is A Must See! Superior Construction 5700 Sq. Ft Of Living Space, Fabulous Open Concept With Soaring 10 To 14 Ft Ceilings. Gourmet Kitchen For All Your Entertaining With High-End SS Appliances, Quartz Counter Tops, Large Centre Island, Glass Backsplash, Walk-Out To Large Covered Patterned Concrete Porch. Porcelain & Hardwood Floors, Pot Lights, Plaster Cournice Mouldings, Three Gas Fireplaces, Central Vacuum, Alarm System, Too Many Extras To List. Walk-Out Basement With Covered Patterned Concrete Porch. Basement Is Finished Except For Floors (Add Your Own Personal Touch), Basement Floor Is Insulated Under Slab, 9 Ft Ceilings In Basement, Basement Has R-I Kitchen & Bar. Over-Sized 3 Car Garage With Sep. Workshop. 10 Acres With Approx. 5 Acres Cleared. Pool House, Shed, Detached Garage & Barn Are As Is. Pool House Is The Original Home On The Property And Has A New Furnace. Truly The Best of Both Worlds-Country Living Yet A Short Drive To City Via The 404, 10 Min To Newmarket. (id:53661)
27 Miles Farm Road
Markham, Ontario
Excellent Location 3 Bedroom Home. Steps to McCowan Rd & Steeles Ave and Public Transit. This Property features 3 Car Parking Spaces In Total and an Enclosed Front Porch. Finished Basement With A Recreation Room and A Washroom. The Main Floor Features a Powder Room. Open Concept Living and Dining Room With Pot Lights. The Kitchen features Ceramic Flooring With Stainless Steel Appliances and A Double Sink. Upstairs You Will Find 3 Bedrooms and A Washroom. Ready To Move In. ** This is a linked property.** (id:53661)
600a - 3100 Steeles Avenue W
Vaughan, Ontario
** Fabulous 1st Class Office Tower ** Fabulous Totally Renovated Penthouse Office Suite with High Quality Office Finishes Throughout ** Vinyl Flooring and Carpet Tiles ** Glass Doors ** LED Lighting ** Panoramic Views ** Various Size Suites Available (can be split into 2,500 Sq. Ft or 1,250 Sq. Ft. suites) ** Ample Free Surface Parking ** Beautifully Renovated Lobby And Common Areas ** Daily In-Suite Janitorial ** Steeles Avenue Exposure ** Next to Black Creek Forest From Suite ** Outdoor Balcony ** Elevators ** TTC At Front Door ** Highway 407 ** Steps to Black Creek Subway Station ** RBC ATM Machine In Lobby ** Additional Rent Includes Taxes, Maintenance, Insurance, Utilities And Janitorial ** On-site Property Management ** Advanced Security System ** Excellent Management ** (id:53661)
25956 Mccowan Road
Georgina, Ontario
Spectacular 10-Acre Property. Resort-like pool and entertainment area. $$$. Spent On Renovations Inside And Out. Over 5000 Sq.Ft., 20 Ft Ceiling Hallway With Tervanian Stone Floors, Dramatic Stairs, Coffered Ceilings And Moldings. A Stunning Kitchen With B/I Appliances, Xtra Large Stove And Fridge. Wait Until You See The Great Room, with B/I Bar And W/O to Deck and Cathedral Ceiling: rounded corner drywall, office or in-law suite on the main floor. Heated salt water pool, Water softener with UV light, renovated Bunkie for the kids in the backyard, and your private winter fun skating pond. The outdoor Barbecue and fire pit are gas-connected. (id:53661)
2950 Elgin Mills Road E
Markham, Ontario
Welcome to 2950 Elgin Mills Rd E! This Immaculate 4+1 Bedroom and 6 Bathroom Residence Is Located In The Prestigious And Highly Sought-After Victoria Square Community. Thoughtfully Designed With Elegance And Functionality In Mind, It Features A Modern Kitchen With An Oversized Center Island, Sleek Finishes, And Potlights Throughout. The Spacious Family Room Includes A Cozy Fireplace Perfect For Relaxing Evenings. An In-Home Elevator Provides Seamless Access To All Four Levels. The Oversized Primary Suite Boasts A Private Terrace, A True Retreat. Enjoy The Convenience Of Upper-Floor Laundry, Professional Interior Design Touches Throughout, And A Double Car Garage With 2 Additional Driveway Parking Spaces. Ideally Situated Directly Across From Victoria Square Park, With Easy Access to Highway 404, Costco, And All Essential Amenities. (id:53661)
20520 Hwy 11 Road
King, Ontario
Brand New 26,138 SF Retail/Multi-Use Commercial Centre on High Exposure Highway 11 (Yonge Street) Available Use Includes: Fast Food with Drive-thru, Day Care, Restaurant, Clinic, Custom Workshop, Farm Feed and Supply Store, Retail, Office, Greenhouse, etc. OCCUPANCY: Fall 2025. Stand alone building with 4,400 - 6,400, Retail Unit Size from 1,600 to 15,000 sqft adjustable. (id:53661)
33 Origin Way
Vaughan, Ontario
2 Year New Evoke Modern Towns By Treasure Hill, South facing Living Spaces w/ tons of sunlight. Full-suite bedroom on main floor for guests. Spacious & Modern Layout in central Patterson. Minutes to Dufferin & Rutherford. Walk-Out Sliding Door on Ground Floor to Backyard, Kitchen Island, Balcony on Main Floor & 2nd floor. Walk in master closet. Upgraded metal stair spindles. LG Smart Induction Oven, Motion activation Range by Fotile, LG fridge with Multi Airflow. All New Plush Drapery. Walk out basement to a fenced backyard. Walking Distance to Parks, Schools, Transportation, Go Station, and Major Plazas/Restaurants.Walk out basement to a fenced backyard. Walking Distance to Parks, Schools, Transportation, Go Station, and Major Plazas/Restaurants. POTL Fee $134.60 Monthly (id:53661)
11-14 - 577 Edgeley Boulevard
Vaughan, Ontario
Prime space in great Vaughan location. Corner unit Beautiful showroom space, large open space, kitchenette, 4 drive in doors, radiant heat in units 11-12 and forced air in units 13-14. Close Proximity To Vmc Subway. Office component can be scaled back if required. Lots of parking on site (id:53661)


