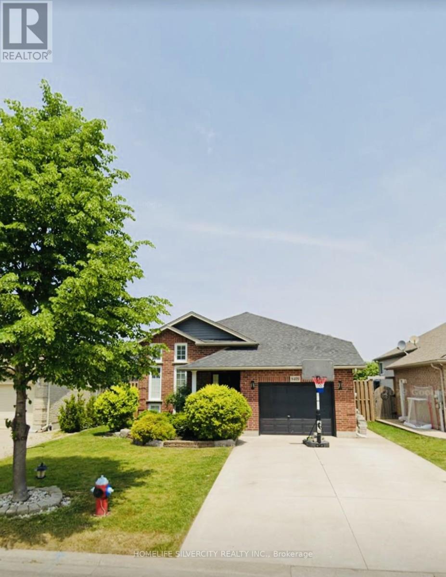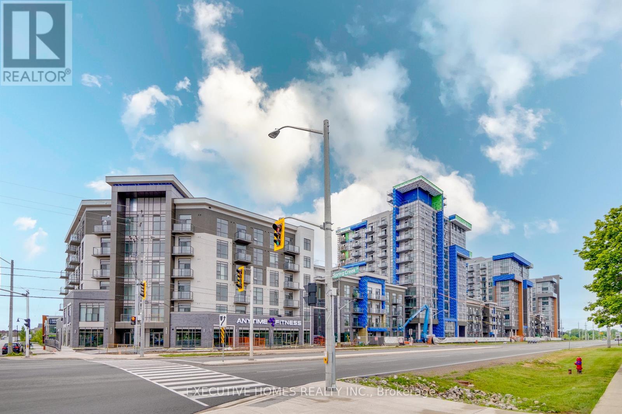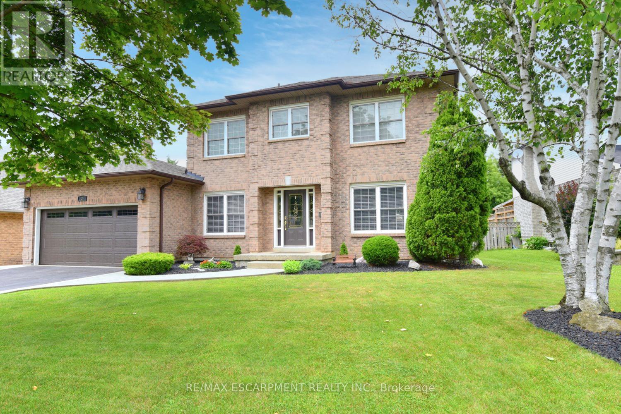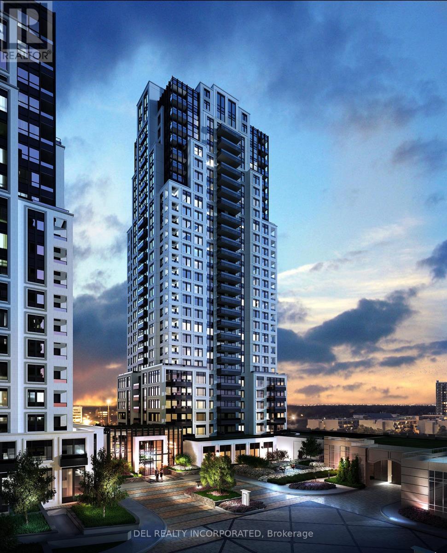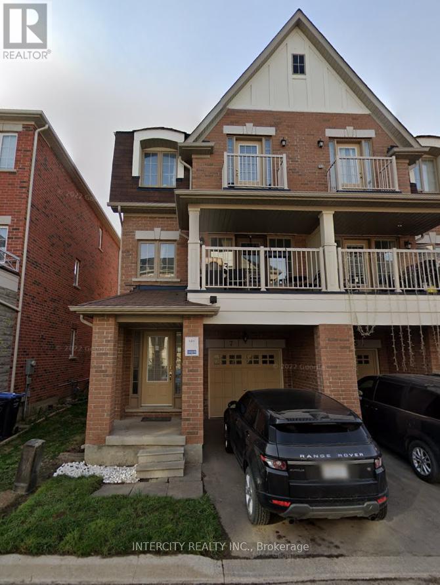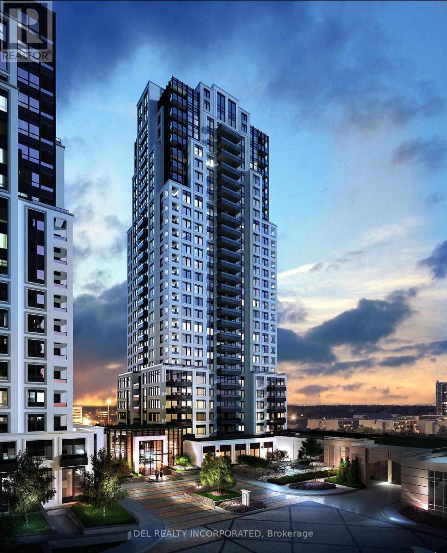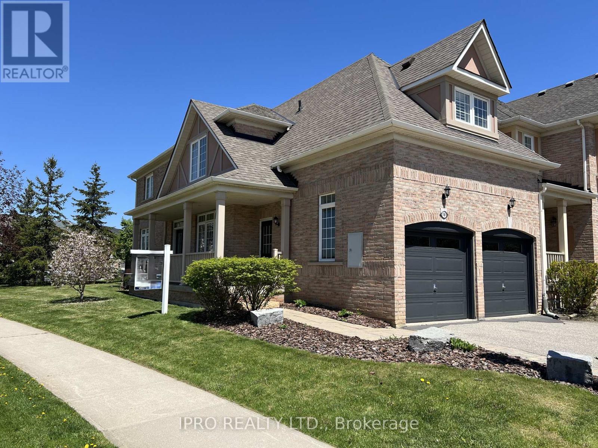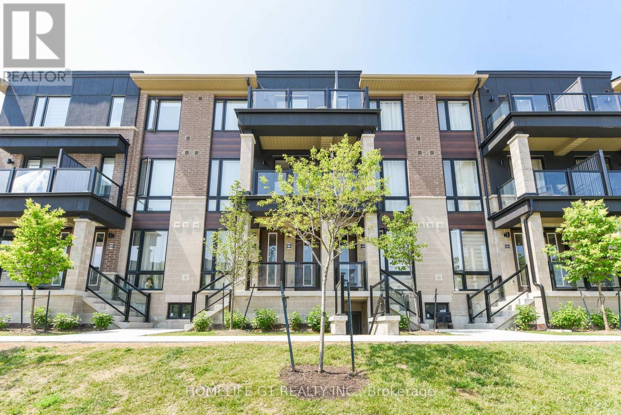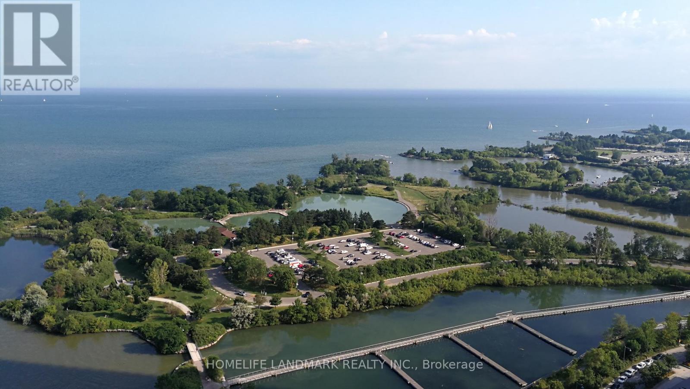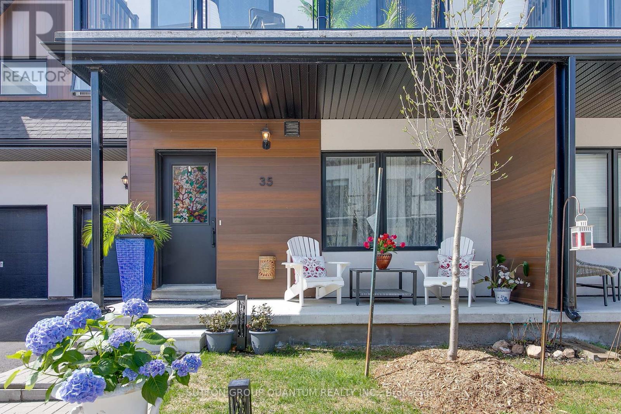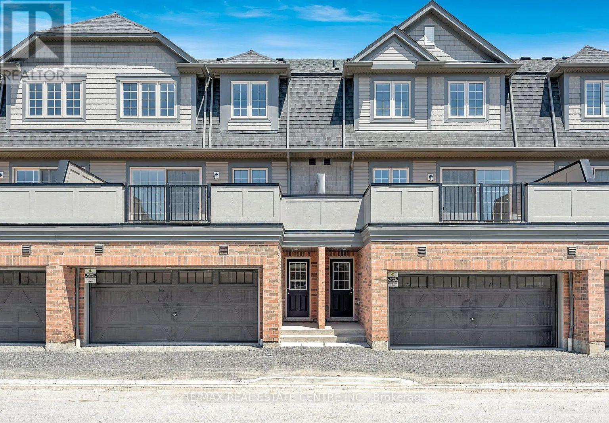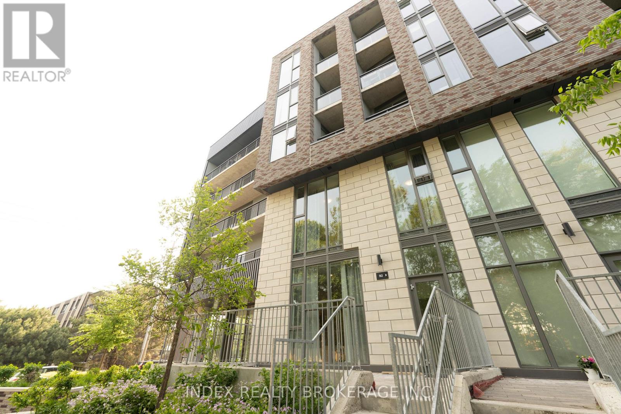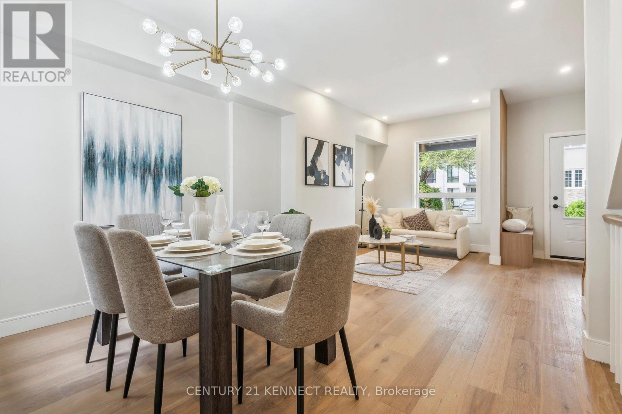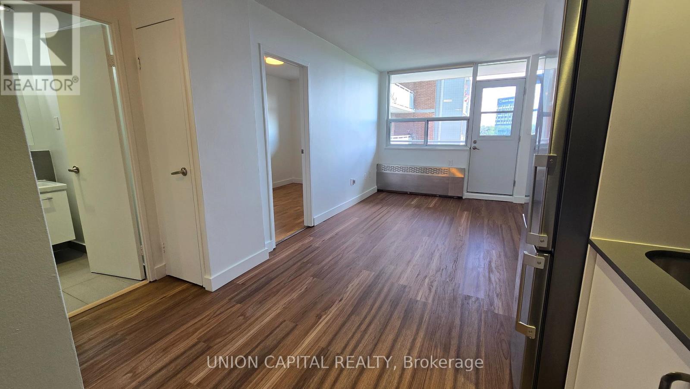8409 Greenfield Crescent
Niagara Falls, Ontario
This is the one! Check out this beautiful raised bungalow nestled in the heart of Garner Estates, Niagara Falls.This home features a functional, open concept layout. The main level features 2 bedrooms, dining room, living room adorned by vaulted ceilings, creating a perfect setting for both daily living and entertaining. Outside, the multi-tiered deck with a hot tub extends the living space outdoors, providing an amazing place for entertaining and relaxation. Gas hook up equipped for BBQ, firepit or future pool use. The basement features 2 large bedrooms a family room and a 3 piece bathroom. The landscaped front yard shows beautiful curb appeal. This home also features an irrigation system for the front and backyard. The best part of all is this home is close to all amenities including schools, big box stores such as: Costco, Walmart and Rona. Moreover the convenience of bus routes, public transit, Kalar Sports Park and so much more. Updates include a new roof in 2016, a modern on-demand hot water system installed in 2020,promoting energy efficiency and convenience. (id:53661)
310 - 450 Dundas Street E
Hamilton, Ontario
One of the very few unit types offered by the builder, coined as Type X due to its square shape. Facing west for maximum exposure to sunlight with a double balcony that can be accessed through the living room and the bedroom as well. Ideal for first time home buyers or a small family. Balcony opens to the Dundas St.Upgraded kitchen appliances such as Double Door fridge, Stove and Quartz counter top serves as breakfast bar. Approximately $11k paid extra to the builder for upgrades. Paid $27k more for unique square shape offered by the builder which is rare to find in Trend Living Building #01. Den is located close to the entrance, that can be used as office space or kids room. Ensuite laundry includes washer and dryer. Building amenities includes, state of the art gym / exercise room, roof top terrace / BBQ patio, party room, pool table, bike room, underground parking, 7 min to Aldershot Go Station for easy commute to downtown. Grocery shop and family doctor just on the back-street. (id:53661)
3 Suter Crescent
Hamilton, Ontario
FANTASTIC 4+1 BEDROOM 4 BATH HOME WITH INGROUND POOL, MAIN FLOOR OFFICE AND APROX 4000 SQFT OF FINISHED SPACE IN A PRIME AREA IN DUNDAS! The main floor features a spacious updated eat in kitchen with granite counter tops, lots of natural light with an adjoining family room with gas fireplace and overlooks the pristine back yard oasis that boasts a Kidney shaped inground pool (20 x 33) with heater, Lounge area & hot tub. There is a large living & dining room, main floor office, main floor laundry, & 2-piece bath. The Upper level consists of a massive primary bedroom with walk in closet & 3-piece ensuite, 3 other generous sized bedrooms and 4 Piece Bath. The lower level is incredible with a huge Recroom, amazing wet bar area , large bedroom, 4 piece bath and storage area. This home has great curb appeal and sits on a 67 X 120 Premium lot plus boasts a 4-car driveway. Close to Schools and all amenities. New furnace in April 2024 and many other updates. HOME SHOWS 10 +! (id:53661)
104 Anthia Drive
Toronto, Ontario
Nestled in a friendly, quiet community just steps from the convenience of public transit, easy highway access & modern amenities. This spacious 3 bedroom unit has been impeccably maintained and is filled with natural light, making it a lovely homestead for even the pickiest professional. Enjoy hardwood flooring running throughout the unit, along with an updated 5-piece washroom. The bedrooms are perfectly sized, each with great closet space and nice, big windows. The kitchen has plenty of cabinetry and offers an eat-in area in addition to having a formal dining room. The large living room walks out to a sizeable balcony offering the perfect outdoor space to relax after a long day or enjoy your morning coffee in the summer sun. The unit offers a private entrance, 2 driveway parking spots and laundry access. Close to amazing shopping & amenities, easy access to Woodbridge, Longos, Fortinos, Costco, Vaughan Mills. Short walk to lovely park. Easy access to both the Line 1 (Yonge-University) and Line 2 (Bloor Danforth). Incredible Location! (id:53661)
2104 - 10 Eva Road
Toronto, Ontario
Brand new 28 storey tower ready for move-in. Located minutes to Hwy 401, QEW and Gardiner Expressway, close to airport, transit and area amenities including schools, parks and grocery. Approx: 1004 sf as per Builder's Plans: One Parking included in the Purchase Price. 8' ceilings. Brand new model suite with pre-selected finishes. (id:53661)
18 Markham Street
Brampton, Ontario
Welcome to this Stunning 4+2 Bedroom, 5 Bathroom NORTH-FACING Detached Home in Brampton's High-Demand M-Section! This beautifully upgraded home sits on a rare, oversized lot and offers everything a growing family or investor could ask for. Step into a bright, open-concept layout featuring separate living, dining, and family rooms, all filled with natural light and leading to a large covered Deck in the backyard oasis- perfect for summer entertaining with a covered deck and a sparkling Swimming Pool. Enjoy a modern upgraded kitchen with garden access, new pot lights, fresh paint, renovated washrooms, and no carpet throughout for easy maintenance and a clean, contemporary look. The finished basement features two self-contained units, each with its own kitchen and full washroom- ideal for extended family living or rental income potential. Two separate laundry areas offer added convenience. Located just minutes from Brampton Civic Hospital, top-rated schools, parks, transit, and all major amenities -this home truly checks every box. Seller Motivated, and Priced to Sell -Hurry, This Gem Wont Last Long!!! (id:53661)
7 Kayak Heights
Brampton, Ontario
Beautiful 3-Storey Townhome End Unit With Full Basement. Bright And Spacious. 1,955 Sq. Ft. Excellent Location. Minutes From Golf Course, Schools, Mall, Bus And Hwy 410. Built-In Garage With Access To Walk Out To Back Yard And Rec Room Which Can Also Be Used As 4th Bedroom. (id:53661)
41 Caldwell Crescent
Brampton, Ontario
Beautifully upgraded 4-bedroom detached home in a family-friendly Brampton neighborhood! Features include a brand new kitchen with stylish flooring, modern pot lights, and stainless steel appliances. Enjoy a walk-out to a large patio and an oversized backyard perfect for outdoor living. Freshly paved front and backyard add great appeal. Conveniently located near Walmart, Longos, Sheridan College, Brampton Hospital, public schools, and transit. Steps away from the future LRT system. Located near Highways 407 and 410. Tenant to pay 80% utilities. A must-see opportunity! (id:53661)
307 - 10 Eva Road
Toronto, Ontario
Brand new 28 storey tower ready for move-in. Located minutes to Hwy 401, QEW and Gardiner Expressway, close to airport, transit and area amenities including schools, parks and grocery. Approx: 1127 sf as per Builder's Plans: One Parking included in the Purchase Price. 8' ceilings. Brand new model suite with pre-selected finishes. (id:53661)
51 Ivor Crescent
Brampton, Ontario
Nestled in a Quiet Family Oriented Neighborhood, built by Rosehaven, This approx 1800 square feet Townhome features Beautiful open-concept layout with lots of natural light, It includes 3 spacious bedrooms, 4 bathrooms, 4 Parking. The property features S/S kitchen appliances; a large pantry, sunny & bright rooms. Primary Bedroom w/ 5 pc Ensuite Bath and walk in closet; other Bedrooms w/ Large Closets. Fully Finished Basement From The Builder Which Features A 4 Pc Bathroom and can be perfectly used as 4th bedroom. Garage Access from inside, Main Floor Laundry, Hardwood On The Main Floor. Stone Front Facade. Minutes away from Tons of Amenities such as shopping plaza, place of worship, public school, community parks. Close to Mount Pleasant Go Station, The open concept layout creates a welcoming atmosphere, perfect for entertaining or relaxing with family. Don't miss out on the opportunity to call this big townhouse your new home! (id:53661)
18 - 2295 Rochester Circle
Oakville, Ontario
Welcome To This Beautiful End-Unit Double Car Garage Townhome Located In One Of Oakville's Most Sought After Neighbourhoods. Newly Renovated With Tons Of Upgrades. 9' Ceilings On Main Floor, Engineered Hardwood Floors Throughout, Upgraded Staircase W/Iron Pickets, Potlights & Upgraded Elf's Throughout, Quartz Countertops In Kitchen & Bathrooms. Finished Basement W/Office & Bathroom. Conveniently Located Near Oakville Hospital, Major Highways, Scenic Trails, & Everyday Amenities, This Home Combines Luxury, Comfort, & Practicality For Modern Family Living. Home Is A Definite Must See! (id:53661)
403 - 8 Fieldway Road
Toronto, Ontario
First-timers, investors, pied-a -terre-ers, this is the one! Set on a residential street, but mere steps to the Islington Subway station and Kipling GO. Sun-filled with zero wasted space, this 1 + den suite is the ideal open-concept layout with room for a dining table, counter stools and large furniture. Enjoy the spacious bedroom with floor-to-ceiling windows, a perfect home office den and roomy west balcony - soon to be warm enough for coffee and cocktails. Completely move-in ready with fresh flooring and brand new dishwasher. A separate storage locker, owned parking and ensuite laundry also included. An incredibly well-managed, quiet, pet-friendly building. On the same floor as the unit, enjoy amazing amenities including an outdoor patio with gardens, BBQs, lounging and dining areas with a fire pit, gym, and party room. Plus visitor parking and guest suite. Walking distance to everything: groceries, subway, GO Train, restaurants, and a short drive to Sherway Gardens, IKEA, Costco and the Gardiner. (id:53661)
86 - 25 Knotsberry Circle E
Brampton, Ontario
Experience upscale living in this beautifully crafted brand-new residence featuring 2 spacious bedrooms and 2.5 modern bathrooms. Designed with elegance and comfort in mind, the main floor boasts 9-foot ceilings and stylish laminate flooring throughout.The gourmet kitchen is a chefs dream, showcasing granite countertops, a sleek backsplash, double bowl stainless steel undermount sink, and a bright breakfast area with a walkout to a private balconyperfect for morning coffee or evening relaxation.The primary bedroom includes a luxurious 4-piece ensuite and its own private balcony. The second bedroom is generously sized with ample closet space. This home seamlessly blends modern finishes with functional designideal for both everyday living and entertaining. (id:53661)
3106 - 59 Annie Craig Drive
Toronto, Ontario
570 sq ft condo! Welcome to this beautiful, open-concept one-bedroom suite offering breathtaking southwest views of Lake Ontario. With a bright, spacious layout and floor-to-ceiling windows throughout, this modern residence is designed to impress. It features one of the most desirable floor plans in the building, showcasing quartz countertops, built-in appliances, and stylish engineered flooring. Enjoy the perfect blend of natural beauty and urban convenience. You're just steps from parks, trails, bike paths, the yacht club, beaches, and transit. Downtown Toronto is only a 10-minutedrive away, with Pearson Airport reachable in just 18 minutes. The building offers a full range of amenities, including a 24/7 concierge, indoor pool, gym and exercise room, steam room, rooftop terrace with garden and BBQ area, a party room, and more. Experience luxury waterfront living in this exceptional condo. Tenant pays hydro. Water and heat included. One parking included. (id:53661)
46 - 540 Essa Road
Barrie, Ontario
Upper level modern townhome located in a prime south Barrie location with no neighbours behind! Open concept, 9 ceilings, s/s appliances, quartz counters, laminate and ceramic flrs. Oak staircase. Bright neutral decor. Freshly painted throughout. Featuring a living room with walk-out to terrace and large kitchen, 3 bedrooms, 1 1/2 baths and features upper floor laundry. Close to shopping, restaurants, rec centre, schools, walking trails, HWY 400, public transit and more! Rental Application, References, Proof of Income/Employment Letter and Credit Check all required. Non-Smoking. Tenant pays utilities. (id:53661)
35 Ruby Crescent
Orillia, Ontario
Discover Resort-Style living and enjoy the wonderful lifestyle at Sophie's Landing! A soon-to-be gated waterfront community! Welcome to this stunning, bright, and spacious bungaloft home featuring a main floor guest room with a 4-piece ensuite, walkout from the kitchen to the private deck offering sunshine all afternoon and stunning sunsets! The entertainer's kitchen, featuring a quartz island that seamlessly flows into the great room, is complemented by soaring ceilings, a gas fireplace, hardwood floors, and pot lights. The private primary retreat offers a luxurious ensuite, sitting area, and a walkout to the balcony bathed in morning sunshine, offering a wonderful space for morning coffee. Enjoy retreat-style amenities such as a clubhouse featuring a party room, gym, theatre room, outdoor pool, boat slips, and community dock offering stunning views of Lake Simcoe. The monthly maintenance fee is $283.42 per month, which includes: clubhouse, gym, party & theatre room, outdoor splash pool and boat rental slips. Just minutes away from shopping, restaurants, parks, rec center, and entertainment. This home perfectly blends luxury and convenience. (id:53661)
6030 Hillsdale Drive
Whitchurch-Stouffville, Ontario
Welcome to 6030 Hillsdale Dr! Modern Custom Built Home featuring Premium 74 ft Frontage near the Lake. Cottage Inspired Living w/ Fully Finished W/O Basement, Direct Access to Completed Deck. 10' Ceilings, Hardwood Floors, Modern LED Light Fixtures and Pots Lights throughout! Grand Open Concept Kitchen with Large Format Porcelain Tiles. Quartz Waterfall Island with Bar & Breakfast Seating. Open Floating Stairwell W/ Glass Railings. 2nd Floor features a Study Area w/ Walkout to Balcony and Open Loft Space for your own Creative Purposes! The Primary Bedroom Features Beautiful 5 Pc Ensuite and Oversized Walk-in Closet. 2nd & 3rd Bedroom Features Jack and Jill Washroom. Mere steps from Windsor Lake and Musselman Lake, and mins from Hwy 404. (id:53661)
12 Thornheights Road
Markham, Ontario
Country Living In City. Welcome To This Charming & Newly Renovated Home. Boasting New Circular Drive Way with Parking For 10 Vehicles and Fabulous landscaping & Expansive Deck With Precious Tress. This Property Is Ideal For Families & Entertainers Alike. New Designer Renovated Kitchen, Bright Living Room (Cathedral Ceiling) and Dinning Room with Panels and Beautiful Natural Wood Trim, Patio Door Walk-Out To Expansive Deck *Magnificent Location, Easy Access To Public Transit & All Amenities,1 Bus To Finch Station ,1 Bus To York University ,Mins To Hwy 7/407, Close proximity to highly ranked public schools such as Thornhill S.S. and Thornlea S.S., as well as the esteemed private Lauremont School (formerly TMS) (id:53661)
2005 Old Mill Road
Kitchener, Ontario
Welcome to your dream retreat! This beautifully updated thoughtfully designed living space sits perched above the scenic Grand River. From the moment you arrive, you'll fall in love with the charm, character, and luxurious touches throughout this home. Step inside the open-concept main floor full of natural light, accentuating the rich engineered hardwood flooring that flows seamlessly from room to room. The heart of the home is the show-stopping kitchen perfectly blending modern sophistication with timeless elegance. It features gleaming quartz countertops, a sleek marble backsplash, premium stainless steel appliances including a built-in microwave, fridge, dishwasher, and gas stove ideal for any home chef or entertainer. The kitchen opens directly into the dining area, where sliding glass doors lead to your own private backyard oasis. The professionally landscaped yard complete with sparkling heated in-ground pool, covered hot tub and bar - a cottage in the city minutes to the 401. Back inside the main floor also has a living room with wood burning fireplace, 2-piece bath & separate office/den. Upstairs, the charm continues with 3 bedrooms, each offering plenty of natural light and closet space. The primary suite has a gorgeous ensuite bathroom designed for relaxation and rejuvenation. The fully finished basement offers even more versatility, boasting a large recreation room that's perfect for movie nights. You'll also find a laundry area, a 2-piece bathroom, and the potential to add a fourth bedroom, currently used as a gym. BONUS space awaits above the oversized double garage! A walk-up attic with soaring vaulted ceilings offers incredible potential for an additional living area, studio, or play room. The driveway accommodates 6+ vehicles. Enjoy serene, picturesque views every day while being just minutes from top-rated schools, major highways, and all essential amenities. Resort-style living in a prime location this home has it all. (id:53661)
302 Coronation Road
Whitby, Ontario
Welcome to this beautifully crafted one-year-old townhouse, ideally located in the highly sought-after Williamsburg neighborhood of Whitby. Offering seamless access to Highways 412, 407, and 401, this home delivers the perfect blend of modern comfort and commuter convenience. Spanning over 1,900 square feet, this bright and spacious residence features three generously sized bedrooms and a thoughtfully designed layout that maximizes both functionality and style. The heart of the home is the expansive, upgraded kitchen-an entertainer's dream-complete with a sophisticated coffee bar and ample space for culinary creativity. Natural light fills the home, enhancing its warm and welcoming atmosphere. The double car garage, located at the rear of the property, offers ample parking and storage solutions. Families will appreciate the home's location within the Williamsburg community, renowned for its top-rated schools and family-friendly amenities. Don't miss this exceptional opportunity to own a modern townhouse in one of Whitby's most prestigious and vibrant neighborhoods. (id:53661)
92 Glen Everest Road
Toronto, Ontario
Experience Executive Living in this Stunning 2-Storey Walk-Out Suite in the Highly Sought-After Birchcliffe. Cliffside Community! This Brand new 2+1 Bedroom, 2-Bathroom Residence with 1 Underground Parking Offers over 970 Sq.Ft of Thoughtfully Designed Interior Space, plus an Incredible 200 Sqft. private terrace with unobstructed views and direct access to Glen Everest Road. Enjoy An Open- Concept Layout With Floor-To-Ceiling Windows, A Modern Kitchen With Premium Finishes, integrated appliances, and a sleek Design. The Versatile den is perfect for a home office or guest space. Upstairs, The spacious primary bedroom is beautifully lit by natural sunlight and features a private 3-Pc ensuite, Complemented by a second full bathroom and an additional well-sized bedroom. combining peaceful residential charm with close proximity to the city, lakeshore, and all amenities this is urban living at its best! (id:53661)
21 Frankdale Avenue
Toronto, Ontario
Welcome to 21 Frankdale Ave a fully reno'd detached 2-storey home in the heart of East York! This stylish & spacious property features 4 beds + loft, 4 baths, & has been updated top-to-bottom w/ quality finishes throughout. Enjoy peace of mind w/ a brand-new HVAC system incl. new furnace & A/C, and upgraded new windows that enhance natural light, efficiency & curb appeal. The main floor offers a modern open-concept layout w/ large windows, sleek flooring, updated lighting, & a bright eat-in kitchen perfect for family living & entertaining. Upstairs boasts generously sized bedrooms, a versatile loft ideal for an office, guest space or playroom, & beautifully reno'd baths. The basement is fully finished w/ 1 bedroom, 1 kitchen, full bath & separate entrance offering excellent income potential or private space for extended family or guests. Step outside to a newly built composite front veranda, adding charm & presence. The front parking pad provides valuable city parking. Out back, enjoy a huge backyard ideal for landscaping lovers, kids or entertainers w/ a nicely painted deck, perfect for BBQs, relaxing, or enjoying your morning coffee outdoors. Located steps from the vibrant Danforth, w/ quick access to TTC, subway, parks, top-rated schools, shops & dining, this home checks all the boxes for comfort, convenience & modern living in one of East Yorks most desirable pockets. Move in, relax & enjoy everything this gem has to offer. Don't miss out your next home awaits at 21 Frankdale Ave! (id:53661)
1005 - 230 Oak Street
Toronto, Ontario
Welcome to this upgraded 1-bedroom condo at 230 Oak Street, ideally situated at River Street and Dundas St E a prime downtown Toronto location with unbeatable convenience and growing appeal. Renovated in 2015, this suite features a modern kitchen with updated cabinetry and finishes, a fully renovated bathroom with contemporary fixtures, and new hardwood flooring throughout, offering a fresh, stylish feel with lasting quality. The open-concept living/dining area is ideal for everyday living and entertaining, while the spacious bedroom includes ample closet space and natural light. Located in a well-managed, established building with access to TTC, parks, trails, grocery stores, and local community amenities. Just minutes from Regent Park, Cabbage town, and the downtown core this neighborhood continues to benefit from major revitalization and investment. Parking available for $140/month, and locker rental for $45/month, providing added convenience and storage flexibility. (id:53661)
5101 - 488 University Avenue
Toronto, Ontario
Furnished luxurious 2bedrooms & 2full baths unit one of the best building in heart of Toronto. 3years new. Prime Location With Direct Access To St-Patrick Subway Station. Top Of The Line Finishes, High-End Kitchen With Marble Countertops & Integrated Appl. Engineered Hardwood Throughout. 9 Ft Ceilings, Floor To Ceiling Windows, Spa Like Baths. Walk To Hospitals, Financial District, Eaton Centre, U Of T, Ryerson, Yorkville, Queens Park. World Class Amenities! (id:53661)

