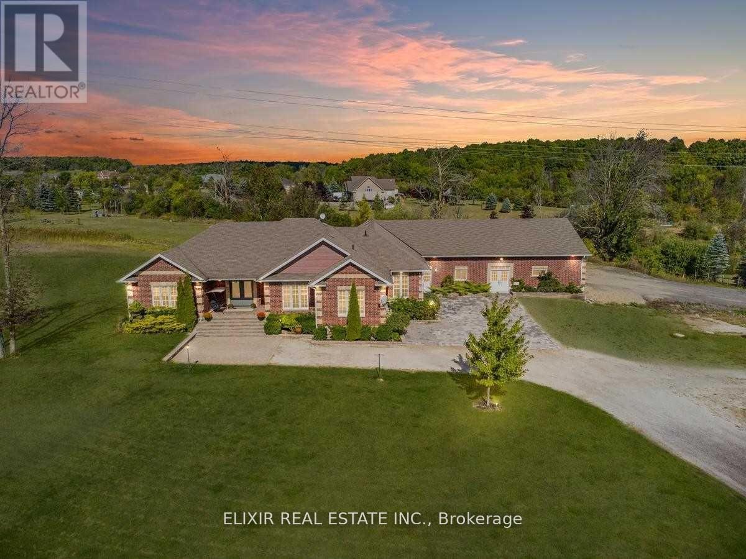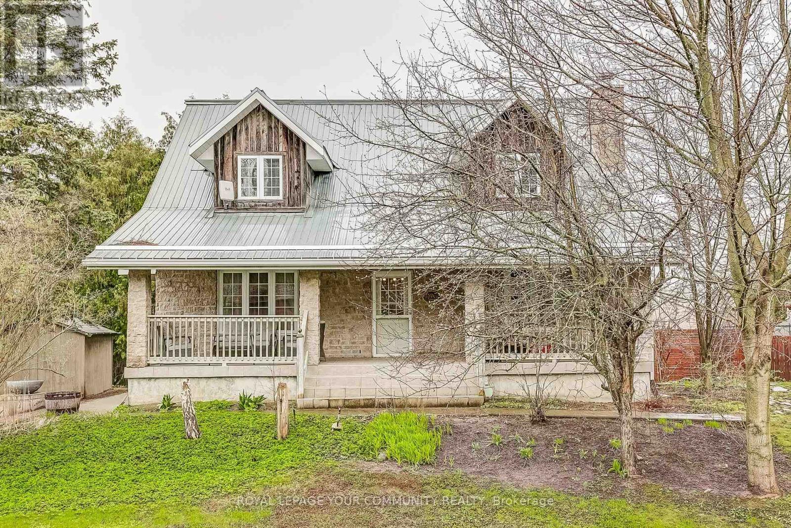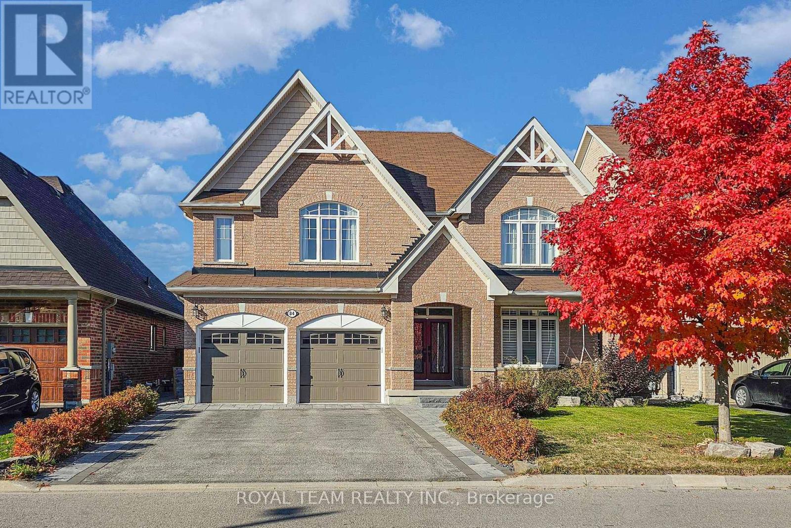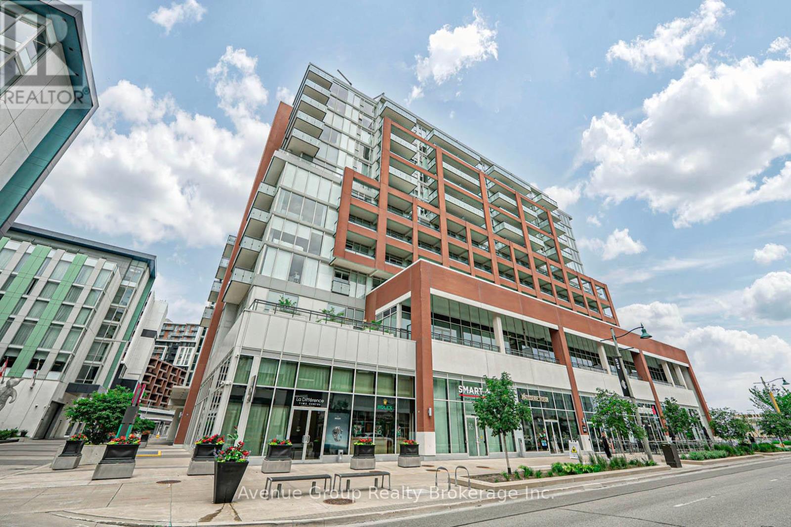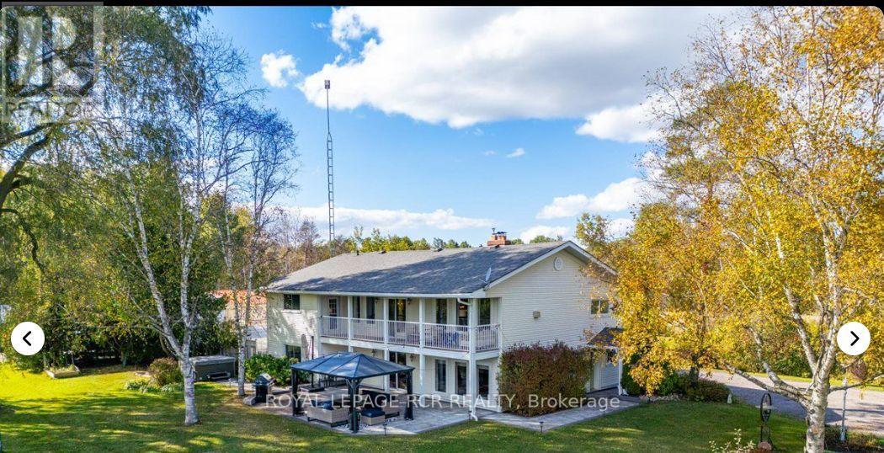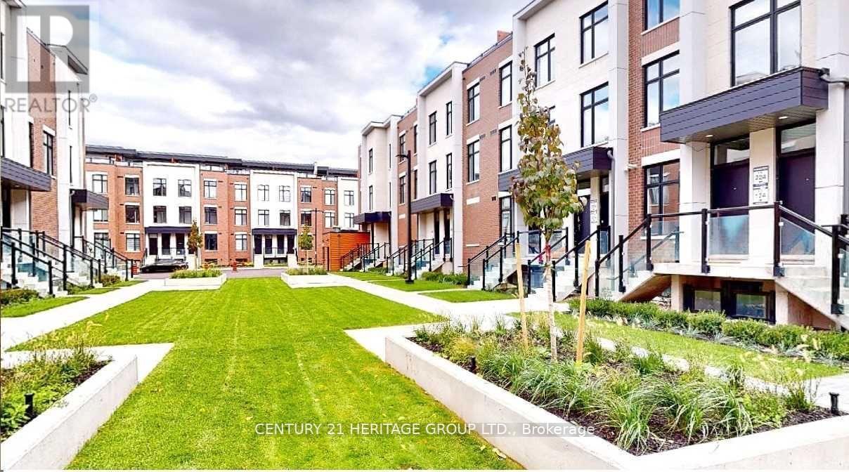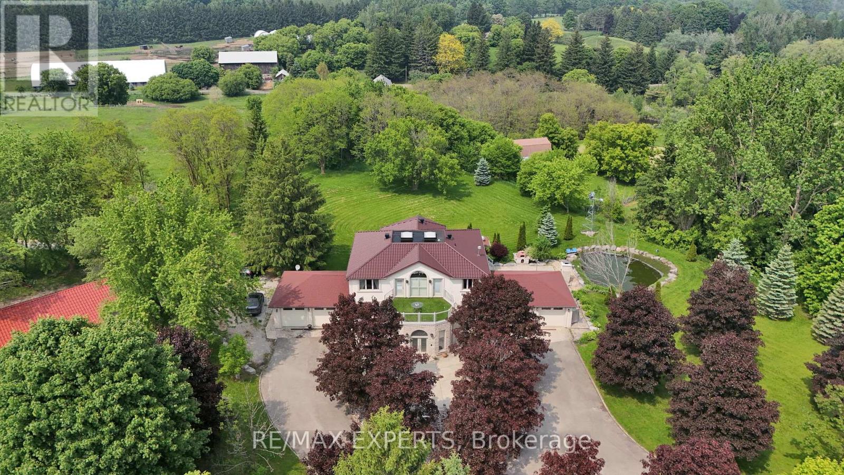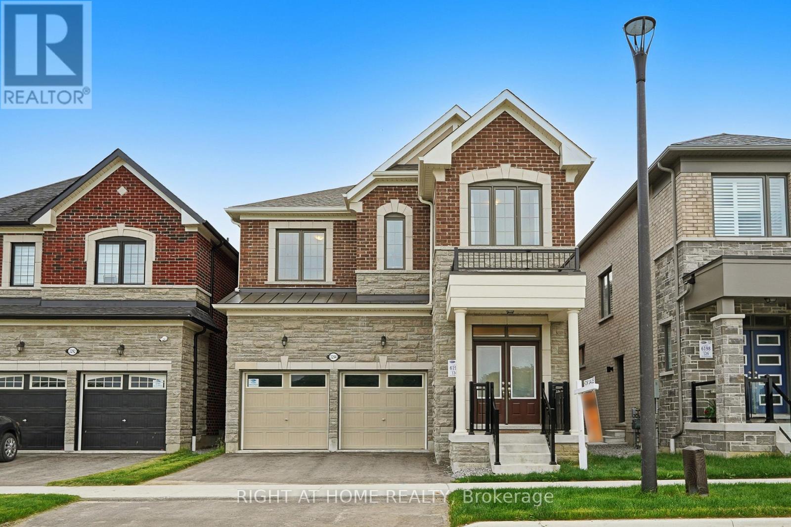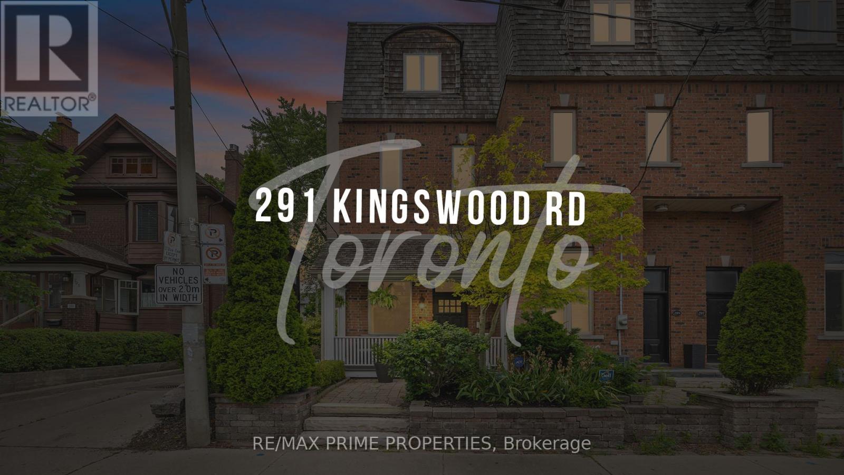8882 Highway 89
Adjala-Tosorontio, Ontario
Two-in-One Opportunity: Residential and Business Potential. Discover the perfect blend of luxury living and business opportunity on this exceptional 3.22-acre property. This expansive bungalow features 9-ft ceilings on both the main floor and the walk-out lower level, creating an inviting atmosphere of space and sophistication. The grand foyer welcomes you with high ceilings and an open-concept layout, offering separate living and family rooms for ultimate functionality. The gourmet kitchen boasts stainless steel appliances, hardwood floors, and ample space for entertaining. The master suite is a serene retreat with a spa-like ensuite and countryside views. Three additional bedrooms with large closets and oversized windows flood the interiors with natural light. The finished walk-out basement includes 4 bedrooms, 2 kitchens, and multiple living areas, making it ideal for rental income or multi-generational living. A 3-car garage complements the home, while an impressive 2,800 sq. ft. addition operates as a thriving party hall, perfect for continuing as an event venue or repurposing to meet your unique needs. Outside, the 3.22 acres of flat land offer incredible potential for future development, while a covered garage area adds further flexibility. (id:53661)
41 Walter Tunny Crescent
East Gwillimbury, Ontario
Location, Location, Location, Welcome to this charming detached home situated On a Quiet, Child-Safe Street,Corner Detached Property In Hometown Sharon. Open Concept With Lots Of Natural Sunlight, Smooth Ceiling On Main Fl, Hardwood Flooring, Kitchen Upgraded Quartz Countertop,Modern Family Size Kitchen W/Upgraded Cabinetry, Stainless Steel Appliances, California Shutters Thru-Out, Featuring numerous upgrades, this corner-lot home offers unobstructed park views from the front yard. With abundant natural light throughout, the house also boasts a lookout basement with enlarged windows for added brightness.Much More! Minutes To 404 And Go Station, Schools, Park, Restaurant, Community Centers And Entertainment. (id:53661)
13020 Concession Road 5
Uxbridge, Ontario
Unique Custom Home On Country Lot-Enjoy the privacy on .99 of an acre - 3+1 Bedrooms- 3 Baths-Quality Finish Throughout- This home boasts Cathedral Ceilings- 2 Fireplaces- Full Bright and Spacious Basement finished with Large Living Room-Bedroom-4 pc. Bath and Laundry-Separate Entrance-Enjoy The View And Sunsets. (id:53661)
84 Wyndham Circle
Georgina, Ontario
Introducing This Stunning 4 Bedroom 4 Bathroom Home Featuring Modern Upgrades Throughout! The Upper Level Has a Carefully Planned Layout, Including a Spacious 5 Piece Primary Ensuite. Approximately 3000 Sq Ft! 2 Additional Semi-Ensuite Bathrooms with Separate Sink Areas Provide Convenience for Everyone During the Morning Rush! The Main Level Is an Absolute Showstopper! It Has Been Thoughtfully Updated with California Shutters & Wainscoting Throughout! The Cozy Gas Fireplace Adds Warmth & Charm, Making It the Perfect Spot to Unwind with Loved Ones. One of the Standout Features Is the Main Floor Office. Tucked Away from the Hustle & Bustle, It Offers a Tranquil Workspace! The Eat-In Kitchen Is a Culinary Delight, Boasting Granite Countertops, Stainless Steel Appliances, & a Convenient Butler's Pantry. Cooking & Entertaining Will Be a Breeze in This Beautifully Appointed Space. Step Outside & You'll Discover the Backyard Oasis! Relax on the Large Deck with Privacy Screens, Unwind Under the Pergola, or Gather Around the Firepit on Cool Evenings! Don't Miss Out on This Beauty! Home Is Just A 5-Min Drive To Jackson's Point Harbour, Georgina Beach &Trail Network! Nearby Commercial Strip Offers Everything You Need, From Hardware To Grocery Stores & Restaurants. Plus Easy Access To HWY 404! (id:53661)
415 - 180 Enterprise Boulevard
Markham, Ontario
*RARE 10ft Ceilings 1Bdrm 1Bath Unit In The Heart Of Downtown Markham 'The Signature Condominium' *Functional Layout W/No Wasted Space *Pot Lights, New Light Fixtures & Wood/Laminate Flrs Thru-Out *Open Concept Living & Dining Area W/ Walkout To A Full Sized South-Facing Balcony Overlooking Vibrant Shops & Restaurants *Modern Kitchen W/Quartz Countertops, Integrated Appliances, Backsplash & Moveable Kitchen Island *Primary Bdrm With Upgraded Pot Lights, Custom Feature Wall & A Double Closet *Hotel-Inspired Amenities: Fitness Centre, Indoor Pool, Hot Tub, Meeting Rooms & Access To Ruths Chris Steakhouse & Draco Restaurant *Unbeatable Location!! Steps To Cineplex VIP, York University Campus, YMCA, Carousel, Skating Rink, Fine Dining & Boutique Shops *Mins To Unionville GO Station, VIVA Transit, Hwy 7, 404 & 407 (id:53661)
Ph627 - 281 Woodbridge Avenue
Vaughan, Ontario
Experience luxurious living in this dream-designed penthouse condo located in the vibrant heart of downtown Woodbridge! This stylish 2 bedroom luxurious unit offers 1,571 sqft (1,386 sqft Unit + 2 balconies - 92 sqft each). This open concept floor-plan is complete with luxurious finishes including 10 ft smooth ceilings, upgraded & elegant crown moulding, baseboards & wainscotting, walnut hardwood & 2'x4' grey porcelain floors throughout - this home exudes sophistication! Enjoy breathtaking views from two expansive balconies, accessible from every room. The chef's kitchen boasts a breakfast bar, granite counter-tops, stainless steel appliances, and upgraded back-splash. Spacious primary bedroom with walk in closet & 2nd bedroom with custom closet organizers. Plus! enjoy the convenience of 2 large upgraded washrooms, each with heated floors making this condo both functional and stylish. Added convenience includes a large laundry room & sink with an oversized stacked washer and dryer, central vacuum system - and two side by side parking spaces with a storage locker. Building amenities include: Gym (Sauna), Party Room, Bike Storage, Concierge/Security. Guest suite & visitor parking available. Experience ultimate comfort and elegance in this exceptional property perfect for those seeking a luxurious lifestyle. (id:53661)
402 - 8130 Birchmount Road
Markham, Ontario
Downtown markham living with access to all you could want. Bright & spacious one bedroom unit with a functional layout and large balcony. Laminate flooring throughout. Kitchen with granite countertop, stainless steel appliances. 9 ft ceilings make the space feel airy. Ensuite laundry. 24 hrs concierge. Excellent facilities: gym, hot tub, party room, and rooftop terrace access. Close to highway 7, highway 407, go station, viva transit, ymca, schools, shopping and a ton of food options. Talk about convenient and easy living! (id:53661)
283 Sheridan Court
Newmarket, Ontario
Welcome to this gorgeous 2+1 bedroom and 3 bathroom bungalow that shows incredible pride of ownership! This lovely home has beautiful curb appeal with stunning gardens! Enjoy sitting on the front porch or back private deck overlooking flowering perennials! This charming home is situated in a highly desirable community in Newmarket surrounded by by wonderful parks and nestled on a high demand private court!!! And within walking distance or a short drive to the vibrant Newmarket Main Street and Fairy Lake!! So many upgrades to this beautiful home including a new kitchen and ensuite bathroom in 2022!! The open floor plan showcases the luxury kitchen including a large island with large drawers and the kitchen is open to both the dining room and the living room. Enjoy so much natural light in this home with the abundance of windows! On winter days, cozy up to the gas fireplace too! The primary bedroom is generously sized and includes a fully renovated ensuite bathroom, a large walk-in closet and a beautiful barn door entryway! The finished basement has a large spacious family room, an open concept common room that is currently set up as a hair salon, a 4 piece bathroom and a large bedroom. This basement could easily be converted to an in-law apartment by adding a kitchen to the common room! Tons of storage in this basement as well with a closet, laundry room and a extra large cold room! 4 more windows in the basement too! The attached garage has high ceilings and lots of storage space and includes a door to the inside of the home. Extra long driveway fits 2 more cars! This spotless home has been lovingly cared for by the current owner since 2011 and will not disappoint!!! (id:53661)
21324 Mccowan Road
East Gwillimbury, Ontario
Welcome to paradise!!!! A one-of-a-kind luxury residence offering exceptional craftsmanship, privacy, and exquisite features on a professionally landscaped 2+ acre lot. Bring the in-laws as a luxurious private unit can be found on the second floor. It even has its own elevator! Three detached 840sqft outbuildings will accommodate all your business and pleasure needs. There are two ponds and an outdoor entertainment area with a fire pit and hot tub!! There are definitely too many fine features to list. See attachment. (id:53661)
247 - 9590 Islington Avenue
Vaughan, Ontario
Welcome to this beautiful, contemporary corner unit in the heart of Vaughan! This approximate 2000sqft unit is one of the biggest in the lot. It has 3 bedrooms, 3 bathrooms, a bright breakfast area with access to balcony, 5 essential appliances, 2 parking spots and a spacious terrace perfect for summer nights with a barbecue hookup to enjoy some quality time with family and friends. It is walking distance to all amenities and quick and easy access to highway (id:53661)
6 Josie Drive N
Richmond Hill, Ontario
Luxury Living in the Heart of Richmond Hill Yonge & 16th. Discover this beautifully renovated second-floor apartment located in a distinguished luxury home with a rare three-car garage, in one of Richmond Hills most desirable neighborhoods. Offering a perfect balance of comfort, style, and convenience, this unit includes: Two Spacious Bedrooms: Ideal for professionals, couples, or a small family seeking functional yet elegant living. One Modern Bathroom: Recently renovated with clean lines and quality finishes for a fresh, contemporary feel. Private Separate Entrance: Ensures privacy and ease of access. Exclusive In-Unit Washer & Dryer: Enjoy the convenience of private laundry facilities. Contemporary Renovations: Featuring smooth ceilings, recessed lighting, and stylish modern touches throughout. Bright and Inviting Interior: Large windows and a thoughtfully designed layout create a warm, airy living environment. Two Dedicated Parking Spots: Say goodbye to parking hassles-enjoy the comfort of guaranteed space right at home. Prime Location Yonge Street & 16th Avenue. Set in a sought-after Richmond Hill neighborhood, this home offers unmatched accessibility to everything you need. Walk to top-tier shopping, restaurants, public transit, and essential amenities. Commuters will appreciate the proximity to major highways and transit routes. Prestigious School District. Located within the boundaries of some of Richmond Hills highest-ranked schools and exceptional benefit for families focused on education. This apartment isn't just a place to live, its an opportunity to enjoy an elevated lifestyle within a luxurious home, in a location that truly delivers. (id:53661)
7864 Highway 9
New Tecumseth, Ontario
Welcome to 7864 Hwy 9 - Where Elegance Meets Opportunity. Experience a rare opportunity to own an extraordinary estate offering over 4,500 sq ft of refined above-grade living space, complemented by a fully finished walkout basement perfectly suited for in-laws, extended family, or multi-generational living. Set on more than 10 acres of prime A1-zoned agricultural land, this property offers boundless potential for both lifestyle and investment. Step inside to a grand, sunken foyer, where a dramatic double 'Scarlett O'Hara' staircase sets an opulent tone. Designed with both scale and sophistication, this home features 4+1 spacious bedrooms, 5 luxurious bathrooms, and an oversized 4-car garage offering ample room for family, guests, and growing needs. The main level exudes timeless charm, with formal living and dining rooms adorned in rich hardwood and classic French doors. At the heart of the home lies a spectacular chefs kitchen, fully outfitted with a sprawling center island, granite countertops, custom tile backsplash, and top-tier stainless steel appliances truly a dream for culinary enthusiasts. Unwind in the sumptuous primary suite, featuring elegant parquet floors, a generous walk-in closet, a private balcony, and a spa-inspired 6-piece ensuite bath your personal sanctuary for relaxation and comfort. The walkout lower level offers an additional 2,000+ sq ft of beautifully finished space. With its own full kitchen, an open-concept living area with a gas fireplace, a private bedroom with ensuite and walk-in closet, and the potential for a second bedroom, this level is ideal for independent living arrangements. For hobbyists, entrepreneurs, or those in need of serious workspace, the property features a fully equipped workshop spanning over 2,000 sq ft perfect for creative pursuits or business ventures. A versatile 2,700+ sq ft Quonset hut provides even more space for agricultural use, equipment storage, or entrepreneurial projects. Book your private showing today! (id:53661)
517 - 8130 Birchmount Road
Markham, Ontario
Luxury condo in downtown Markham. Bright, sunny 1+Den with 9' Ceiling. Gourmet kitchen with Granite countertop. 24 hours concierge, Great condo amenities include swimming pool, Gym, Party room, Meeting room, Rooftop terrace and more. Close to Go Station, Hwy 407, Cineplex and Restaurants. (id:53661)
7 Ballanview Court
Whitchurch-Stouffville, Ontario
Beautiful sun- filled 4-bedroom, 4-bathroom home in the prestigious Wedgewood community of Ballantrae backing on to the Ballantrae Golf Course. Built by Ballymore Homes and situated on a premium corner lot in a private subdivision with no through traffic, this residence offers modern elegance, functional design, and incredible potential.Step into the grand foyer with soaring two-story ceilings and a bright, open-concept layout designed for both style and comfort. The main floor features 10-foot ceilings, a private home office ideal for remote work, and a spacious living room centered around a striking gas fireplace wall. The chefs kitchen is a true showpiece, boasting gleaming stone countertops, a large central island, sleek white cabinetry, and upgraded floor-to-ceiling double sliding doors leading to the oversized backyard, perfect for entertaining or quiet mornings. A practical mudroom with garage access adds extra convenience.The upper level, with its 9-foot ceilings, offers four generously sized bedrooms and three bathrooms. The luxurious primary suite boasts two walk-in closets and a spa-like 5-piece ensuite. A second bedroom features its own private 3-piece ensuite, while the remaining two bedrooms share a beautifully appointed 4-piece Jack-&-Jill bathroom.The unfinished basement provides a blank canvas for customization, with a permit already secured for a side entrance, offering endless possibilities. The premium corner lot allows for the potential to extend fencing, creating additional outdoor space and privacy.Ideally located in the peaceful and sought-after Ballantrae community, this home is just minutes from local restaurants, shops, and sports facilities, with additional amenities in nearby Stouffville and Aurora. Don't miss this incredible opportunity! (id:53661)
1701 - 60 Brian Harrison Way
Toronto, Ontario
Well Maintained 1+1 Unit, 2 Full Bathrooms. Closest Building To Ttc Station And Scarborough Town Center, Great South Views From Balcony (id:53661)
80 Abela Lane
Ajax, Ontario
Bright & Spacious 2-Bedroom Condo Townhome In A Highly Sought-After Central Ajax Location! Enjoy The Convenience Of No Stairs To Entry And A Welcoming Front Porch. This Beautifully Maintained Unit Features An Open-Concept Living & Dining Area With New Laminate Floors, Upgraded Light Fixtures, And Smooth Ceilings Throughout. The Kitchen Boasts Stainless Steel Appliances, A Breakfast Bar, And Plenty Of Storage. Two Generously Sized Bedrooms, Freshly Painted Interiors, And Ensuite Laundry. Includes 1 Parking Spot. Prime Location Steps To Transit, Schools, Shopping, Restaurants, And Community Centre, With Easy Access To The GO Station And Hwy 401. Just Move In And Enjoy A Convenient, Low-Maintenance Lifestyle! **EXTRAS** S/S Fridge, S/S Stove, S/S Dishwasher, Washer, Dryer, All Light Fixtures & CAC. Tankless Water Heater Is Rental. (id:53661)
54 Montgomery Avenue
Whitby, Ontario
Beauty, Elegance, and Functionality all wrapped up in this exceptional Bungalow. Situated on a quiet, mature street surrounded by all the amenities. This spectacular open concept home has all the bells and whistles including a chef's custom kitchen featuring a $10,000 - 48 inch gas Wolf grill and griddle, a custom industrial range hood w/a 2 motor fan, 2 sinks, main sink has a garburator, SS double wall ovens, granite countertops, 47x90 island and loads of cupboards with under counter lighting and extra large panties in dining area. Vaulted ceilings, custom closet doors, pot lights (on dimmers), hardwood floors, and heated ceramic floors in 2 of the 3 bathrooms. Large primary bedroom boasts a bright 6-piece on-suite and stand-alone soaker tub, exceptional walk-in shower with an in-shower heated seat and his/her double sinks. The backyard is fully manicured, truly a private oasis with a heated inground pool, outdoor kitchen with granite counter tops and hot/cold running water, a gather by the fire with friends area, and a sprinkler system to keep the grounds looking pristine. The location is ideal for commuters, being minutes to the 401, also walking distance to the local school, and just minutes to all amenities. This house is a designers delight and a must see! (id:53661)
2320 - 2031 Kennedy Road
Toronto, Ontario
Lots of natural light throughout the unit with large windows. Beautiful open concept design. Great amenities included concierge, Gym, party room, security system, kids zone, visitor parking. Easy access to Hwy 401. (id:53661)
1058 Dyas Avenue
Oshawa, Ontario
This modern home offers 4 spacious bedrooms and 4 bathrooms, including a convenient ground floor bedroom with its own 4-piece ensuite ideal for guests, in-laws, or a private home office. Designed with an open-concept layout and flooded with natural light, the main floor features a bright living and dining area with soaring 9-ft ceilings, while the stylish kitchen includes stainless steel appliances for a sleek, contemporary touch. One deck is located just off the breakfast area, perfect for enjoying your morning coffee, while the second deck is connected to the third-floor bedroom, offering a private outdoor retreat. The primary suite boasts a large walk-in closet and a 4-piece ensuite. With direct access to a double garage and two additional driveway spaces, you'll have parking for four vehicles in total. Conveniently located just minutes from Durham College, Ontario Tech, Costco, parks, shopping, restaurants, public transit, major highways, and more. Welcome to this brand new luxury townhouse by Minto where comfort, style, and convenience come together. (id:53661)
3294 Turnstone Boulevard
Pickering, Ontario
Nestled in a peaceful setting, this stunning detached house offers the perfect blend of modern comfort and natural beauty. Over 70k in upgrades!! Splendid front yard overlooking peaceful pond and greenery. Open concept kitchen with large kitchen island, Quartz counter top. rare 9 FT ceiling on both main and 2nd floor! Seaton Community Development plan in place to build schools and community facilities within walking distance from property including: Elementary school, community center, library, community park and commercial plaza; This home is a must-see for anyone seeking luxury living in a prime location. (id:53661)
291 Kingswood Road
Toronto, Ontario
**OFFERS ANYTIME** Discover the epitome of contemporary comfort and style in this 1650 sq. ft (finished living space), newly renovated end unit townhouse nestled in Toronto's picturesque Beaches neighbourhood. Recently updated with meticulous attention to detail, this home seamlessly merges modern upgrades with the relaxed charm of the Beach community. Step inside to find a bright, airy, open-concept layout, highlighted by newly installed hardwood floors that flow throughout the main living areas. The living room's custom millwork invites relaxation, and large windows flood the space with natural light. Feast your surprised eyes on this gourmet kitchen! It features a 4x8 quartz island, Blanco sink, new stainless steel KitchenAid appliances (2021), and ample custom cabinetry, seamlessly combining style and functionality. The large kitchen island provides a casual dining option for busy mornings or casual gatherings. Upstairs, the tranquil master suite awaits, complete with a large spa-inspired ensuite bathroom boasting a contemporary free-standing Aquabrass stone resin tub, heated floors, and a double walk-in shower. Another standout feature of this townhouse is its large one-car attached garage, providing secure parking and additional storage space, a rarity in the Beaches area. Additional upgrades include Pella windows and doors throughout the home, a 12-foot garage door, a Rheem furnace (2019), Comfort Aire A/C (2019), a Navien tankless hot water heater (2024), a water softener, and a backwater valve. This townhouse includes two private patios and a welcoming front porch facing Kingswood Road. ***2nd floor living room was previously a 3rd bedroom and could easily be converted back** Inclusions: Existing fridge, stove, microwave, dishwasher, hot water tank, washer, dryer, garage door opener; Automatic shade & remote for a skylight is currently inoperable. However, skylight is new - 2021. (id:53661)
Main Floor - 1283 Macinally Court
Oshawa, Ontario
Main Floor Only* Beautiful, Clean, Well-maintained 2 Bed, 1 Bath Detached Bungalow W/ Single Car Garage In Oshawa's Sought After Pinecrest Community! Open-Concept Layout W/ Hardwood Floors, Eat-In Kitchen W/Ceramic Tile Floor with Walk-Out To Landscaped Backyard & Large Deck. Main Floor Primary Bedroom W/ Semi-Ensuite Bathroom. Warm, Welcoming, a Gardener's Delight! Main Floor Tenant Will Have Access To Backyard, 1 Garage Space and 1 Driveway Parking Space, Main Floor Washer/Dryer. (id:53661)
302 Huntsmill Boulevard
Toronto, Ontario
WELCOME TO 302 HUNTSMILL BLVD. THIS IS THE LARGEST 5 LEVEL BACKSPLIT PLAN FROM THE BUILDER IN THE AREA. 51 X 110 FT LOT. ORIGINAL ONE OWNER HOME BUILT IN 1978 WITH SOLID CONCRETE BLOCK CONSTRUCTION. EXTRA WIDE DOUBLE DOOR ENTRY TO GRAND FOYER WITH HIGH CEILINGS. ALL HARWOOD FLOORING THRU OUT, PARQUET IN FAMILY ROOM ONLY. MARBLE TILES IN HALLWAY AND KITCHEN AND LOWER LEVEL WASHROOM THAT IS RENOVATED. SIDE DOOR ENTRANCE. LARGE FAMILY ROOM WITH WALK OUT TO THE BACKYARD AND COVERED PATIO. CUSTOM STONE WOOD BURNING FIREPLACE. LARGE LIVING AND DINING ROOMS THAT CAN ACCOMMODATE LARGE FAMILY GATHERINGS. 4 GOOD SIZED BEDROOMS. PRIMARY HAS 2 PIECE ENSUITE. LARGE 2 LEVEL BASEMENT THAT WOULD BE IDEAL FOR LARGE FAMILY OR POTENTIAL FOR IN LAW SUITE. NEWER ROOF, SOME WINDOWS HAVE BEEN REPLACED. CLOSE TO TOP RANKING SCHOOLS, SHOPPING, PUBLIC TRANSIT, PLACES OF WORSHIP, ETC... (id:53661)
Th3 - 20 Alpine Symphony Path
Oshawa, Ontario
Step into stylish, luxurious living with this beautiful 3-bedroom, 3-bathroom condo townhouse in Oshawas thriving Windfields community. Boasting a well-designed layout with a bright, open-concept living and dining area, this home offers the perfect blend of function and modern comfort. The spacious bedrooms include a primary with ensuite, and the second full bathroom Located just minutes from shopping, schools, parks, Durham College/UOIT, and major highways, everything you need is within easy reach. (id:53661)

