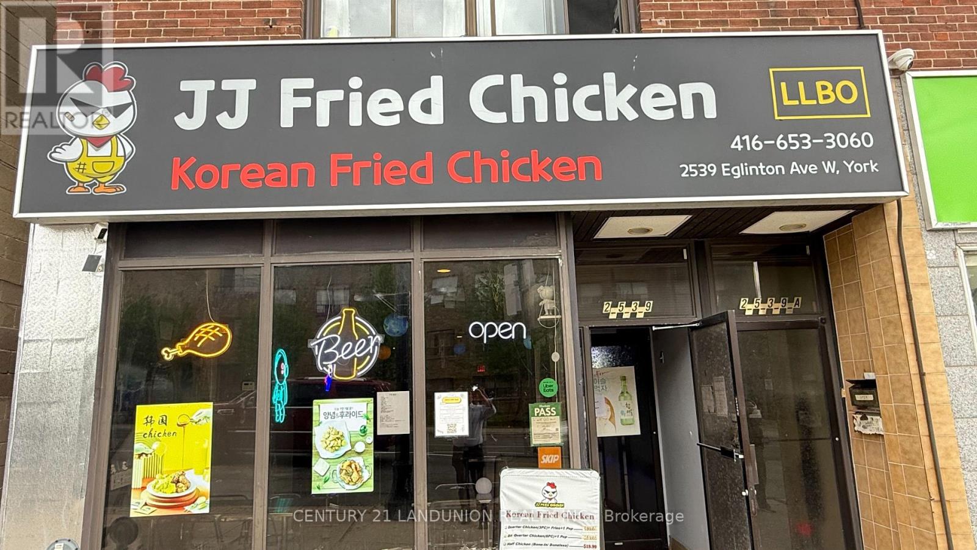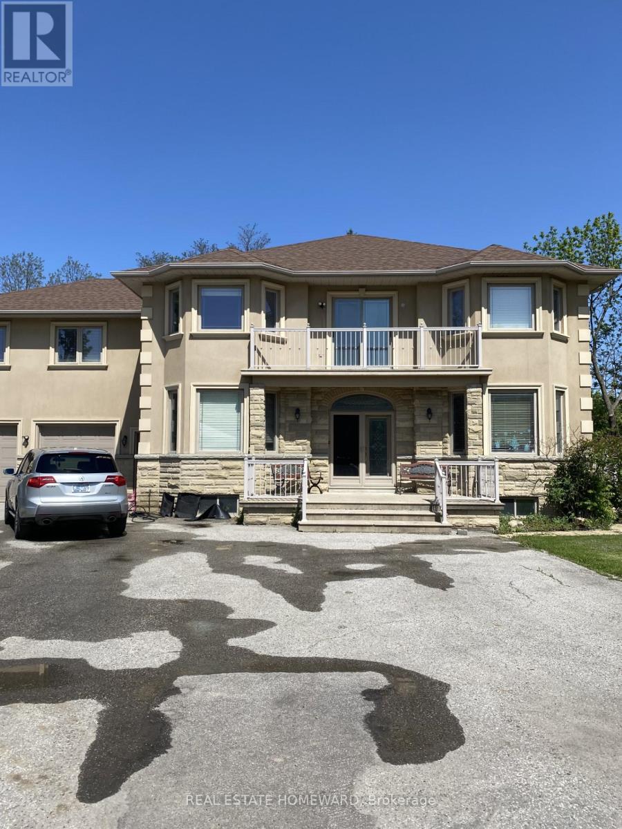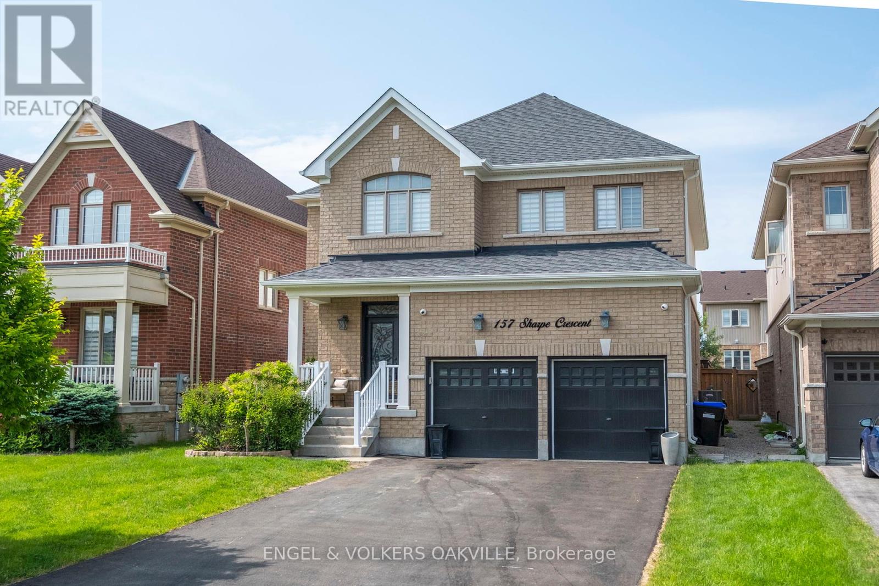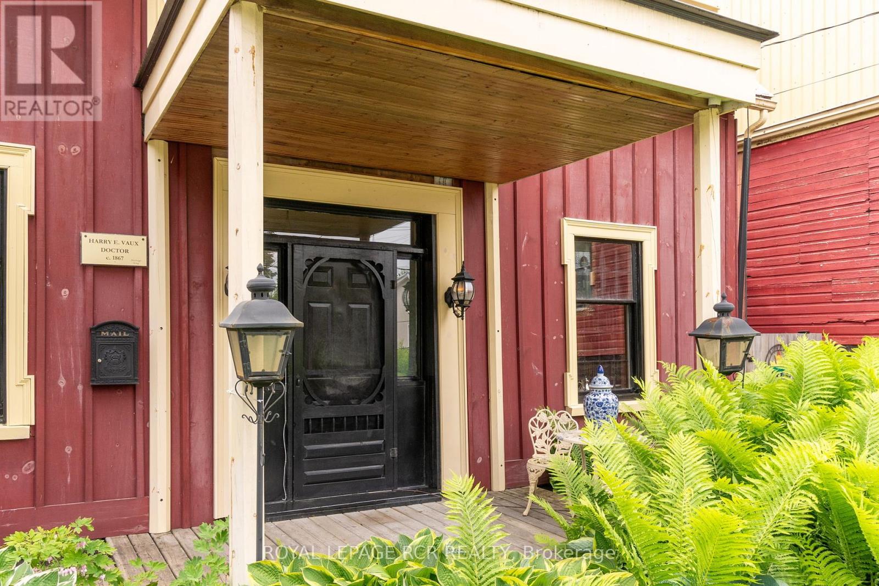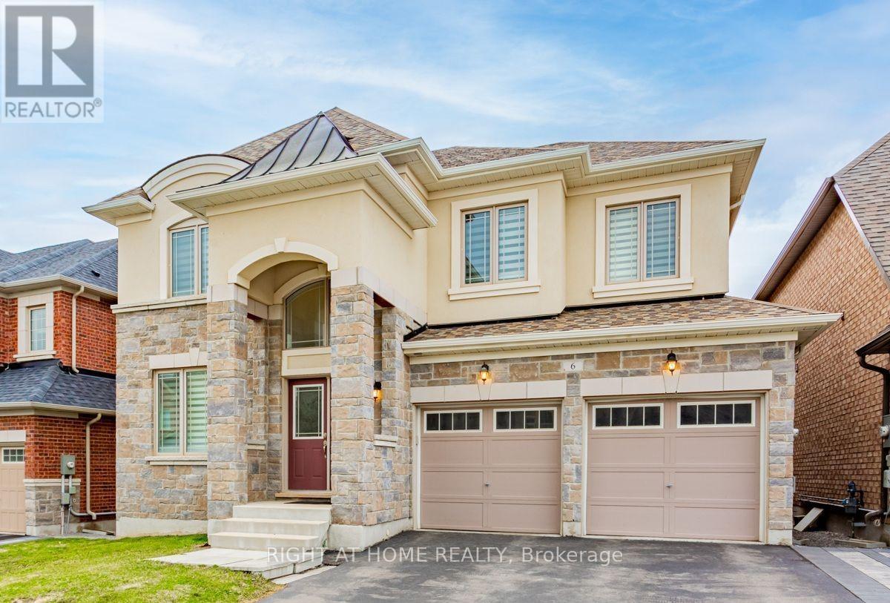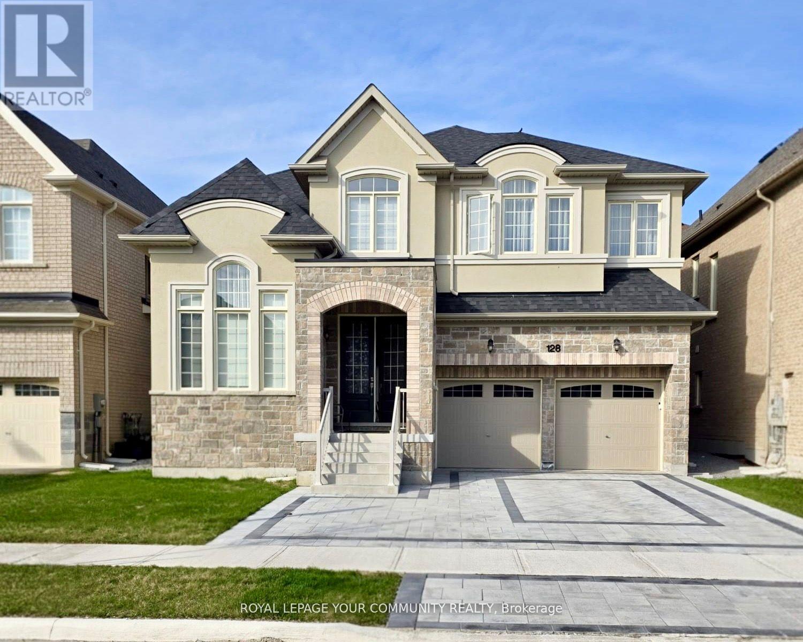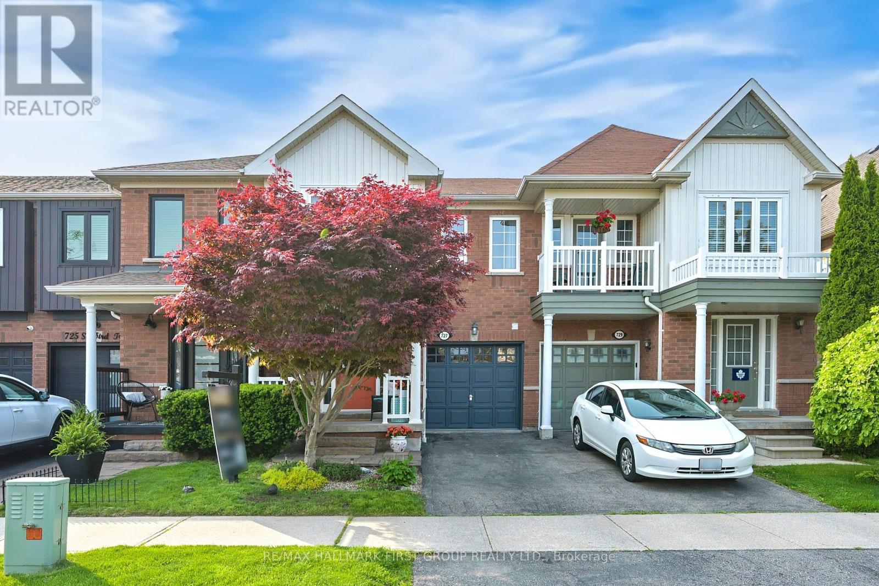2539 Eglinton Avenue W
Toronto, Ontario
The Well Established Korean Fried Chicken Restaurant For Sell. Crossing Eglinton Ave with High-traffic and Convenient Location Surrounded By Residential and Office Building.The Receipt and Training Will Be Provided By Seller. Monthly Rent $3800, TMI Included. Two Years Lease Remaining With 5 Years Renew Option, Easy Run And Operate By Family. (id:53661)
231 - 380 Hopewell Avenue
Toronto, Ontario
Finally a condo townhouse that doesn't feel like a shoe box or a staircase with a mortgage. This beautifully renovated corner unit at the quiet back of the complex gives you more where it counts: windows on two sides, freshly painted walls, custom wainscotting, and a layout that actually works for real life. The main floor has open-concept living and dining, plus a rare powder room-no more guests sprinting upstairs. The second level features two bedrooms: a generous primary that fits real furniture and a second bedroom perfect for a nursery, home office, or both. Need a break from each other? With living on the main, bedrooms upstairs, and a private rooftop terrace up top, there's room to spread out (and breathe). It's everything you wish you could afford in a detached home but without the seven-figure price tag or the weekend maintenance list. Fire up the BBQ, kick back on the terrace, and enjoy stress-free living. Heated underground parking keeps your car warm and dry all winter, and the garage exit is steps from your front door. Plus, you're just minutes to Walter Saunders Park (with a playground and room to run), and TTC access is a breeze, 4-minute walk to the nearest bus stop, 8 minutes to the subway, and almost as close to the future Eglinton LRT (because yes, its really happening). All in a family-friendly neighbourhood where homes go for double the price. You don't have to compromise on lifestyle just square footage you don't want to clean. (id:53661)
1555 Parish Lane
Oakville, Ontario
Welcome To 1555 Parish Lane! This Charming & Rarely Offered Fully Detached 3 Bedroom 3 Bathroom Home Sits On A Quiet Family Oriented Street In Prestigious Glen Abbey! Great Practical Layout Allowing Lots of Natural Light In All Rooms. Large Eat In Kitchen With S/S Appliances, Breakfast Area & Large Bay Window. Open Concept Living Room, Dining Room Combination With Hardwood Floors, Walk Out To Concrete Patio, Landscaped Backyard & Above Ground Pool! Spacious Primary Bedroom With Large Windows, Walk In Closet & Convenient Powder Room En-Suite. Partially Finished Basement With Large Rec Room & Separate Laundry/Utility Area. New Roof Installed (2024), Fresh Paint (2025), LED Lights In Kitchen (2025), All New Plugs & Decora Switches Installed (2025) New Digital Thermostat (2025) New Garden Beds Installed & Lawn Top Dressed & Reseeded (2025). Huge 40x120' Lot With Premium West Exposure In The Backyard. Outstanding Location Close to Great Schools, Parks, Trails, Retail Shopping, Rec Centers, Oakville Trafalgar Memorial Hospital, HWY 407 & QEW, Public Transit & More!!! Don't Miss Out On This Opportunity To Own In One Of Oakville's Most Desirable Neighborhoods!!! (id:53661)
Part 2 - 132 58th Street S
Wasaga Beach, Ontario
Fully serviced and cleared building lot available in beautiful and affordable Wasaga Beach. Municipal water, sewers, gas and electrical services are at the lot line. An easy walk within minutes of the sandy waterfront beach! The Part 2 lot on the reference plan has 45 foot frontage, a depth of 95 feet and is available for $225,000. A concept house layout, featuring a raised bungalow with two bedrooms and two bathrooms on the main floor, as well as a separate side entrance to the basement is shown to demonstrate one home building possibility. ATTENTION BUILDERS - this lot is ready to build on now! *For Additional Property Details Click The Brochure Icon Below* Property taxes to be re-assessed. An estimate of the tax amount is listed. assessed as vacant land. (id:53661)
92 Trothen Circle
Markham, Ontario
Welcome to this beautifully maintained family home, ideally situated in the sought-after Markham Village community. This inviting residence offers a perfect blend of comfort, convenience, and timeless charm ideal for growing families. Step into your private backyard oasis, complete with a covered deck featuring skylights, a spacious gazebo, and lush surroundings of mature trees and vibrant floral beds perfect for outdoor entertaining and relaxation. Enjoy the unbeatable location within walking distance to historic Main Street Markham, top-rated schools, the GO Station, community centres, and Markham Stouffville Hospital. Easy access to highways, premier golf courses, and scenic trails ensures a lifestyle filled with convenience and outdoor enjoyment. Don't miss this opportunity to own a true gem in one of Markham's most desirable neighborhoods. 200 amp electric panel. Maple wood kitchen with ivory finishes, granite countertop and backsplash. Running hot water tap in garage as well for your convenience. ** This is a linked property.** (id:53661)
7400 Islington Avenue
Vaughan, Ontario
***Utilities Included***Welcome home to this private 2 storey detached home in prime Woodbridge, Main Floor with Kitchen and Family Room with gas fireplace, Grand Foyer upon entrance with Office and Living Room, 2 pc powder, up the floating stairs you have a master with ensuite and jacuzzi tub, 2nd bedroom with ensuite & double closet, 3rd & 4th bedrooms with Jack & Jill Bathroom, access to deck from kitchen, 3 Parking spots on driveway. (id:53661)
157 Sharpe Crescent
New Tecumseth, Ontario
Welcome to this stunning, fully renovated detached home offering 2,400 sq ft of above-grade living space plus an additional 1,138 sq ft finished basement, located in the highly desirable community of Tottenham. This open-concept home features 4+1 spacious bedrooms and 4 beautifully updated bathrooms, designed for modern family living. The main floor boasts hardwood flooring, smooth ceilings, pot lights, and a gourmet kitchen with quartz countertops, stainless steel appliances, and a large island perfect for entertaining. Upstairs, enjoy a luxurious primary suite with a walk-in closet and spa-inspired ensuite. Three additional bedrooms and a full bathroom provide ample space for the whole family. The professionally finished basement offers a large rec room, an additional bedroom, full bathroom, and plenty of storage ideal for extended family, guests, or a home office. Set on a manicured, beautifully landscaped lot, the curb appeal is matched by the pride of ownership throughout the home. Extremely well kept and move-in ready! (id:53661)
349 Main Street
King, Ontario
Historic charm meets modern potential in the heart of Schomberg. Step back in time while enjoying the comforts of today in this captivating Gothic Revival home, circa 1867, the year of Confederation. Rich in character and architectural heritage, this timeless 1 1/2 storey offers both residential appeal and rare commercial flexibility under CAS (Core Area Schomberg) zoning, allowing for a wide array of permitted uses. The main floor boasts a spacious and thoughtfully updated kitchen with formal dining and living rooms ideal for entertaining alongside a comfortable family room with a fireplace that invites you to relax and unwind overlooking the backyard. A main-floor bedroom provides convenience and flexibility for guests or home office. Upstairs are 2 bedrooms with period detailing and a full bathroom. A drive shed 30' x 17' (approx) offers storage or workshop potential and awaits restoration to reclaim its full function. Whether you're dreaming of a boutique business, studio space, or a character-filled home, 349 Main Street is a rare opportunity to own a piece of Schomberg's history with endless possibilities for the future. Don't miss this chance to write the next chapter in the story of this one-of-a-kind heritage home. (id:53661)
200 Martin Street
King, Ontario
You've got a vision for this private and secluded 1.5 acres in the middle of King City. You value the privacy that trees provide and appreciate the opportunity to create your dream home. Conveniently located close to fine dining, shopping, trails and schools. (id:53661)
6 William Luck Avenue
East Gwillimbury, Ontario
Detached 2 Story ,Main & Second Floor :4 Bedroom plus an office in main floor, Dining room , Family room open to Kitchen, Hardwood main floor .Tenants will pay 65% of Total utility ( including hot water tank rental fee )of the house. (id:53661)
128 Ben Sinclair Avenue
East Gwillimbury, Ontario
Welcome Home! Stunning 4+ Library/5th Bedroom, 4-bathroom home with over $100K in Premium Upgrades! Spanning approx. 3,036 sq. ft., this beautifully Upgraded Home is designed for both Style and Functionality. Upgraded modern Lighting, Tile, and Hardwood floors throughout. Thousands invested in Window Coverings, Drapes, and Sheers. Whirlpool Central Water Softener , Central Vacuum rough in, upgraded 2-Car Garage Driveway with Interlocking, Upgraded Drain Insulation, High Energy Saving AC. The Grand Double Entry opens to a Spacious, Light - filled interior featuring Hardwood Floors, Smooth Ceilings, and high-end Ceramic Tiles. The Chef's Kitchen is a true showstopper, boasting natural Granite Countertops, an upgraded Center Island, Stainless Steel Appliances, and a walkout to the Backyard - perfect for Entertaining. The Main Floor offers a Bright and Inviting Family room, a Spacious Dining area, and a private office with Double Glass doors, which can also serve as a 5th Bedroom. A convenient Mudroom with Laundry adds to the home's Practicality. A Stunning Hardwood Staircase leads to the upper level , where you will find Versatile Loft Space and a Luxurious Primary Suite featuring his/hers Walk-in Closets and a SPA - like Ensuite. The Second Bedroom includes its own Private Ensuite and Walk-in Closet, the Third and Fourth Bedrooms share a Full Bathroom. The unfinished Basement, with Enlarged Windows, offers a Spacious Recreational Area and Incredible potential for future customization. Minutes away from 404, public transit, Go train, and a wide range of amenities. The new Queensville Public School will have both a full day child care centre and a before and after care program operated by the YMCA of Greater Toronto. The New Community Center "Health and Active Living Plaza" facility will feature over 80,000 sq. ft. of Recreational space. This exceptional home seamlessly blends Elegance and Modern convenience - This is your chance to make it yours! (id:53661)
18 Flempton Crescent
Toronto, Ontario
Detached All Brick 1 1/2 Storey Executive Lease On Quiet Crescent. Freshly Painted Throughout. Open Concept Kitchen Boasting Marble Countertops With Stainless Steel Appliances, Inclusive Of Bosch Built-In Dishwasher & Garden Window. Modern Electric Fireplace In Living Room Creates The Perfect Ambiance For Any & All Gatherings. Option For Office Or Den On Main Floor. Designated Ensuite Laundry Room With Access To Backyard With Large Covered Deck Overlooking Spacious Yard With Storage Shed. Appointed 3 Bedrooms On Upper Floor With Updated 4 Piece Bathroom. Property Is Now Vacant & Furniture Is Not Included. Move In Anytime! (id:53661)
727 Sunbird Trail
Pickering, Ontario
Backing onto lush greenery, this stunning, meticulously maintained 2164 sq ft Bluebell model by Coughlan Homes offers unparalleled privacy and tranquility and is conveniently located in a vibrant, family-friendly neighborhood. Step inside and be greeted by an open-concept layout. The spacious, upgraded kitchen boasts quartz countertops, an XL pantry, a breakfast bar ideal for quick meals, and a movable island, providing flexibility for culinary creations and entertaining. Convenience is key with a newer main floor laundry and featuring garage access. Gorgeous oak stairs lead you upstairs to the expansive primary suite, which has a private sitting area and a spa-like ensuite, as well as two bedrooms which have a view of the forest. Outside, and backing onto the forest, a fully fenced yard awaits, complete with a massive entertainer's deck perfect for summer BBQs and creating lasting memories. Boasting 3 bedrooms, 3 bathrooms, mature perennial gardens, and a landscaped front yard, this home is move-in ready and brimming with charm! Located close to schools, shops, public transit, the GO station, and with easy access to Hwy 401/407, this home offers the perfect blend of peaceful living and urban convenience. Included features: 3-piece rough-in in the basement, garage door opener with 2 remotes, central air, hot water tank (rental), ELFs, and all appliances (white fridge, white dishwasher, white stove, white microwave). (id:53661)
3011 - 36 Lee Centre Drive
Toronto, Ontario
Modern Condo Living in Prime Scarborough Location! Welcome to 36 Lee Centre Drive, where urban convenience meets stylish comfort! This highly sought-after 2-bedroom 2-bathroom condo offers breathtaking views, creating a stunning backdrop for everyday living. Step into the beautifully designed kitchen with sleek granite countertops, perfect for preparing meals and entertaining guests. The open-concept layout enhances the spacious feel of the unit, making it a fantastic space for relaxation and productivity. The building has state-of-the-art Amenities Like Patio, BBQ area, Pool, Gym, Party Room, Guest Suites, bicycle storage, library and 24/7 concierge/security. You can walk to Scarborough Town Centre, just minutes from shopping, dining, entertainment, and excellent transit options. Plus, quick access to Highway 401 makes commuting a breeze! Enjoy the convenience of private parking and a locker, giving you extra storage and security. Nestled in a high-demand area, this condo is a perfect investment or a dream home for anyone seeking modern urban living. Don't miss out on this fantastic opportunity. (id:53661)
7 Pennefather Lane
Ajax, Ontario
Rarely Offered Premium Lot Backing Onto Unobstructed Greenspace! Bright and spacious 3-bedroom, 2-bath townhome with a walk-out basement to a fully fenced backyard, perfect for relaxing or entertaining with peaceful ravine views & no neighbours behind. Includes an attached garage and convenient visitor parking right out front. Imagine warm summer evenings in your private backyard, fairy lights strung overhead, the barbecue sizzling, laughter echoing as friends and family gather around the patio table. With only greenspace behind you, its a serene setting for unforgettable memories and everyday relaxation. Ideally located in a family-friendly community,A Grocery store just across the street, open park space adjacent to the home, and walking distance to schools, McLean Community Centre, shops, trails, parks, and transit. Close proximity to the GO Station and Hwy 401. This well-maintained complex offers low maintenance fees that include water, an exceptional value! A Rare opportunity to enjoy space, privacy & Lifestyle in one of Ajax's most desirable neighbourhoods..Don't miss this Opportunity. Schedule a viewing!!! (id:53661)
701 - 2033 Kennedy Road
Toronto, Ontario
Stunning New Condo in the Heart of Scarborough! Gorgeous 2-Bdrm, 2-Bath Corner Suite features a wrap around balcony with access from both bedrooms and living room. 9-Foot Ceilings, Floor-to-Ceiling Windows, Enjoy the convenience of parking steps away from your suite on the 7th floor. No more waiting for elevators and a great way to avoid small talk. Fantastic location with transit at your doorstep and easy access to Highway 401, minutes from Kennedy Commons and Scarborough Town Centre and Agincourt Mall. Oversized locker located at parking spot, great for storing winter tires and more. State of the art amenities in the building including a 24-hour concierge. Plenty of covered visitor parking with easy access to lobby. : Outdoor Terrace features a BBQ area. Tastefully decorated Lounge,, Gym, Kids Zone, Party Room, Library, Sports Bar, Guest Suites and more. (id:53661)
2015 - 150 Sudbury Street
Toronto, Ontario
Bright & Modern Penthouse Loft in Queen West with Stunning Lake ViewsLive above it all in this modern penthouse loft at the Westside Gallery Lofts, located in one of Torontos most vibrant neighbourhoods. This spacious 2-bedroom (or 1-bedroom + office) unit offers spectacular, unobstructed south and west views of Lake Ontario.With soaring 12-foot ceilings and floor-to-ceiling windows, the space is filled with natural light throughout the day. The open-concept layout is perfect for entertaining, featuring a beautifully upgraded Scavolini kitchen with a large quartz island, stainless steel appliances, and brand new washer, dryer, stove, microwave, and dishwasher. The unit includes a modern semi-ensuite 4-piece bathroom. Private balcony where you can enjoy peaceful lake and skyline views from the quiet of the penthouse level.Parking is included, and residents have access to excellent building amenities including a gym, indoor pool, and guest suites.Located just steps from Queen Street West and Liberty Village, you're surrounded by trendy restaurants, boutique shops, dog parks, galleries, and 24-hour TTC access. You're also just south of the iconic Drake Hotel and moments from Torontos top nightlife and cultural spots. (id:53661)
307 - 155 St Clair Avenue W
Toronto, Ontario
Step into the world of luxury at "The Avenue"! Experience world-class amenities, including valet service and a full-service concierge. Sun-filled and functional layout, no expense spared in the finishes designed for elegance + comfort. Fantastic value for this stunning elegant luxury condo will leave a lasting impression from the moment you step in! High Demand Upscale Location Just Outside Situated Near Elite Schools Such As Upper Canada College And Bishop Strachan School! (id:53661)
605 - 43 Hanna Avenue
Toronto, Ontario
Experience authentic loft living at the iconic Toy Factory Lofts in the heart of Liberty Village. This spacious 1-bedroom plus den suite features soaring 12' ceilings, a north-facing balcony, engineered wood flooring thorughout, custom built-ins in the den, and modern glass partitions for the bedroom and den. The upgraded kitchen is equipped with high-quality appliances, sleek cabinetry, and a functional layout with breakfast bar ideal for both daily living and entertaining. With its blend of industrial character and modern design, this loft offers a stylish urban retreat in one of Torontos most sought-after buildings. Set within a beautifully restored factory building, this home offers not just a unique living space but also a lifestyle. Liberty Village is a self-contained urban hub known for its creative energy and community feel. You're steps from local favourites like Balzacs Coffee, Mildreds Temple Kitchen, and Liberty Commons, as well as a variety of independent boutiques, fitness studios, and green spaces. Easy access to King West, the waterfront, GO Transit, and so much more. (id:53661)
1402 - 20 Richardson Street
Toronto, Ontario
Lighthouse East Tower! Daniels' Steps To Lake! Parking And Locker Incl, Large Bedroom With 2 Baths, Next To Loblaws, The Gardner, Sugar Beach. Easy Access To Ttc. Island Ferry And Union Station.A Walk Or Drive To St. Lawrence Market And The Distillery District. Building Amenities Include A Fitness Centre, Theatre, Arts & Crafts Studio, Garden Prep Studio, Tennis/Basketball Court, And Gardening Plots. Fantastic Opportunity To Be By The Waterfront. (id:53661)
50 Teddington Park Avenue
Toronto, Ontario
Infinity House is a masterclass in contemporary architecture - custom-built with state-of-the-art construction techniques and details to deliver a true high-performance house. This luxury home, with 4+1 bedrooms & 8 bathrooms (7,655 sf in total), offers the discerning buyer meticulously conceived interiors that harmonize natural materials with modern elements for the utmost in refined living. This coveted North Toronto location, with its unique blvd & mature tree canopy, is within walking distance to Yonge Lawrence Village & the greens of Rosedale Golf Club. Handcrafted bronze panels fronting the house signal a sublime presence on the street. The entry gallery captures the eye with a stunning living room fireplace with marble slab surround & stairs floating between soaring glass panels & a limestone wall - a true feat of engineering. Reminiscent of the exterior cladding & projecting toward the sky, this imposing feature wall intentionally serves as a central visual anchor. The optimal interior layout flows effortlessly to the professionally designed exteriors through a one-of-a-kind NanaWall of sleek glass panels, welcoming an abundance of natural light. The open concept makes clever use of a floating slat wall to create a sense of division for the dining and living rooms without compromising the bright, airy feel. The family room & adjoining chef's kitchen with pantry & servery is the hub of the home overlooking the backyard oasis with heated pool, terraces & gardens. A study, two powder rooms & a mudroom complete the main level. An elevator opens onto a light-filled 2nd floor, illuminated by custom architectural glazing & leads to 4 bedrooms, including a luxurious primary suite, 4 bathrooms & a well-appointed laundry room. An expansive lower level includes a media/recreation room, custom bar, wine cellar, exercise room with spa steam bath, nanny suite with 3-pc & a 2nd laundry room. EXTRAS: radiant floors, elevator, snowmelt, 2 car heated garage w/lower storage. (id:53661)
10 Ambassador Place
Toronto, Ontario
Offered for the first time in prestigious Balmoral Park, exquisitely owned and renovated by original owners and offered in pristine executive condition with key renovations and updates throughout - your dream home awaits! Nestled in a private community of substantial residences walking distance to Balmoral Park. Exceptional location with incredible convenience including minutes to Yorkdale Shopping Mall and area, quick access to Allen Road and 401 & 407 highways, sought after public and denomination schools, churches and synagogues, Downsview Park and much more. Wide 60 foot lot with 3 car garage and 9 car parking on interlocking brick private driveway and entrance with landscaped front and rear yards including Gazebo and new decking. Newly updated home with move in condition 'new' renovations and update features including fresh designer painting throughout, main floor laundry room with custom cabinetry and storage, bathrooms, primary bedroom and ensuite, living room with double height ceiling and linear gas fireplace, front sitting room, foyer area and rear deck and gardens with automated irrigation system with finished basement. Large detached luxury home ideal for the executive family with discerning tastes. Gracious floor plan and flow including possible 5th bedroom on main level (currently library / den) and multiple storage rooms throughout. Accessory In Law suite option in lower level with 2nd kitchen and finished living areas. Well appointed home with Hunter Douglas window treatments, hardwood floors, premium broadloom on stairs and bedrooms, vaulted living room ceiling, finished mud room entrance from garage, large family sized kitchen with breakfast bar and eat in dining area, and formal dining room. Mature hedges and trees frame the landscaped front and rear yards fitted with irrigation water system. (id:53661)
62 Cherrystone Drive
Toronto, Ontario
Ideal Family Home In Sought After Neighbourhood With Top Rated Schools. Walk To A.Y. Jackson Secondary School, Highland Junior H/S, French Immersion Cliffwood P/S. Mins To Ravine And Walking Trails. Updated Windows. Furnace/Ac:2010. Roof 2017. H.W.T. Owned. Updated Bathrooms. Private Vast Backyard Perfect For Gardening & Entertaining. Bright And Sunny Unobstructed Western Exposure W/Sunset Vistas. Cozy Fireplace In Finished Basement. Short Bus Ride To Don Mills T.T.C. Subway Station. Minutes To Hwy's: 407/404/401, Fairview Mall, Food Basics, No Frills, Shoppers Drug Mart, And Much More. (id:53661)
Ph106 - 18 Hollywood Avenue
Toronto, Ontario
Large Furnished Penthouse 1+1 Bedroom with utilities included in prime location of North York! Amazing West View with Balcony. Steps to TTC Train subway, Parks, Mel LastmanSquare, Public Library and Restaurants. Heated Swimming Pool, Sauna, Gym, Game Room. Large bright unit and tastefully decorated. ** EXTRAS ** 24 hr building concierge. Fridge, Stove, Dishwasher, Washer & Dryer. Desirable schools area (Mckee Public School, Bayview Middle School, and Earl Haig High School) (id:53661)

