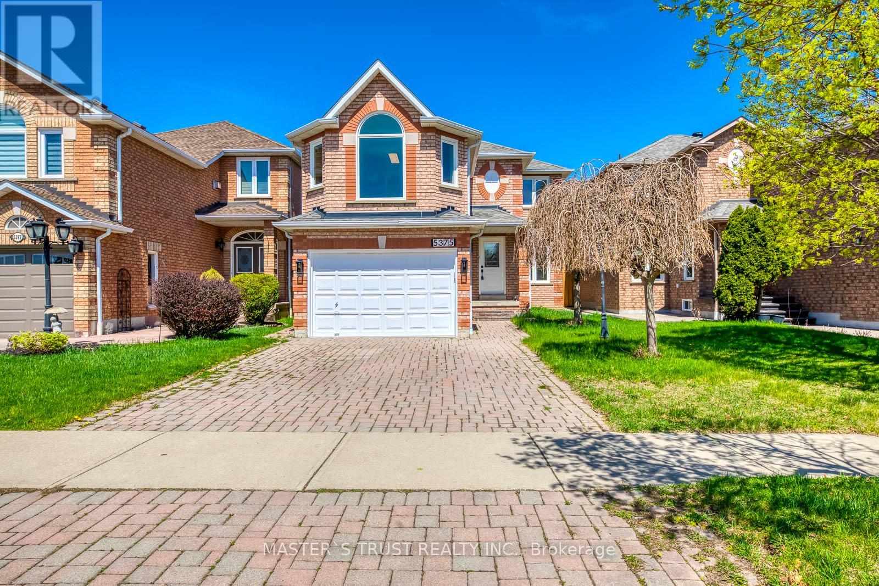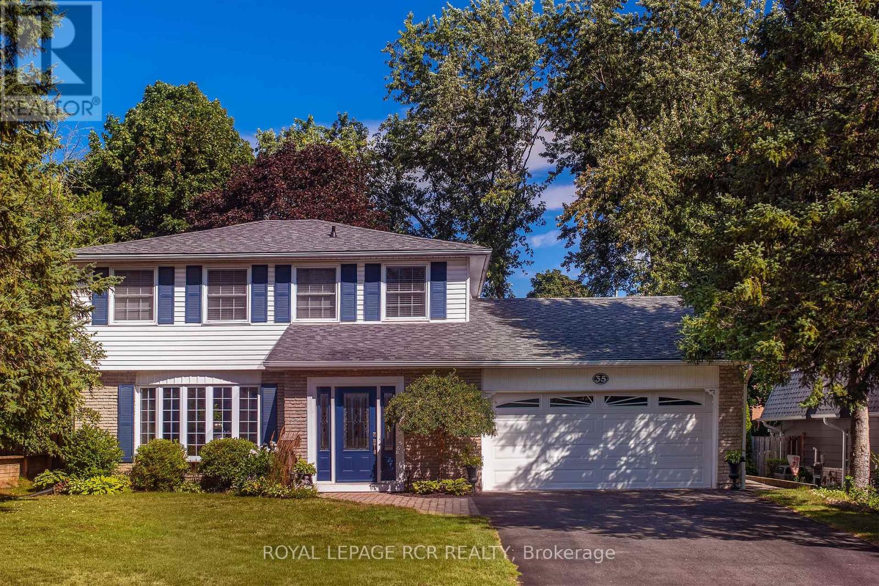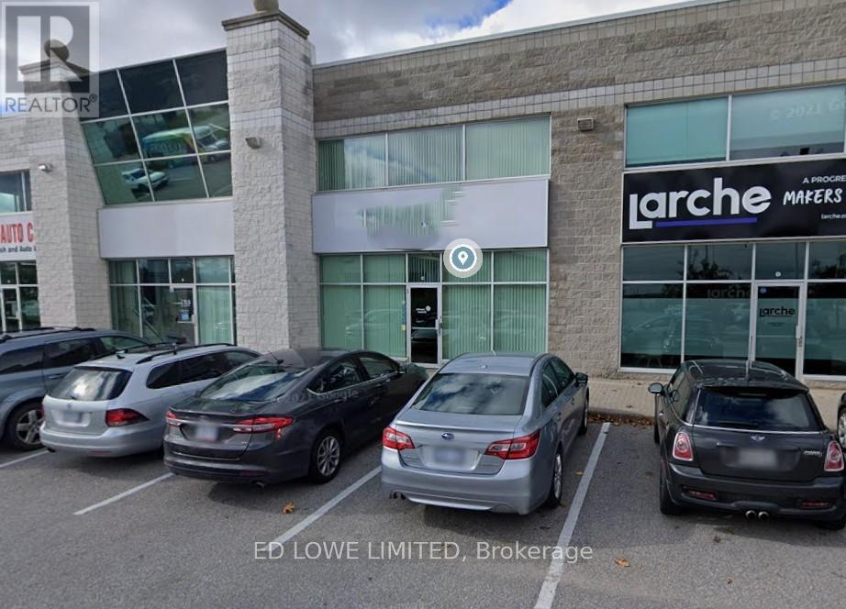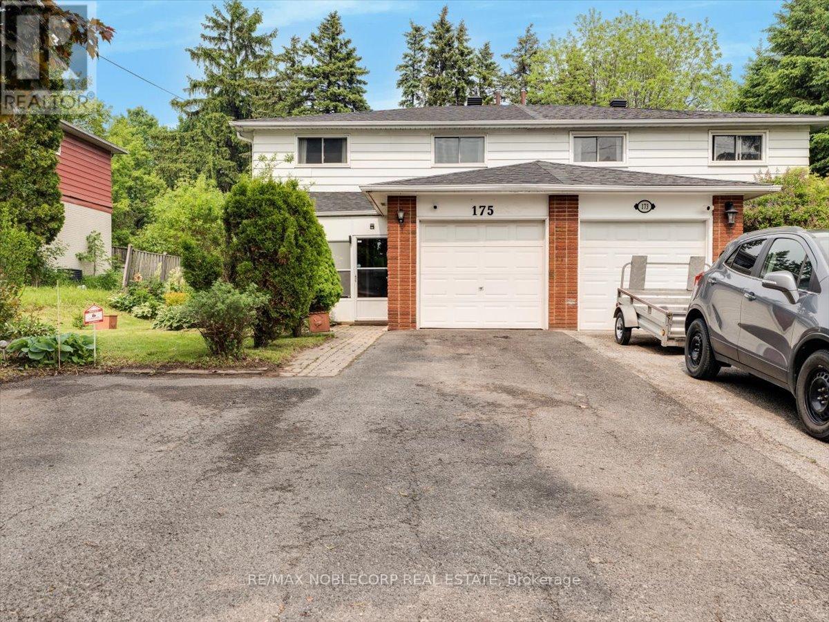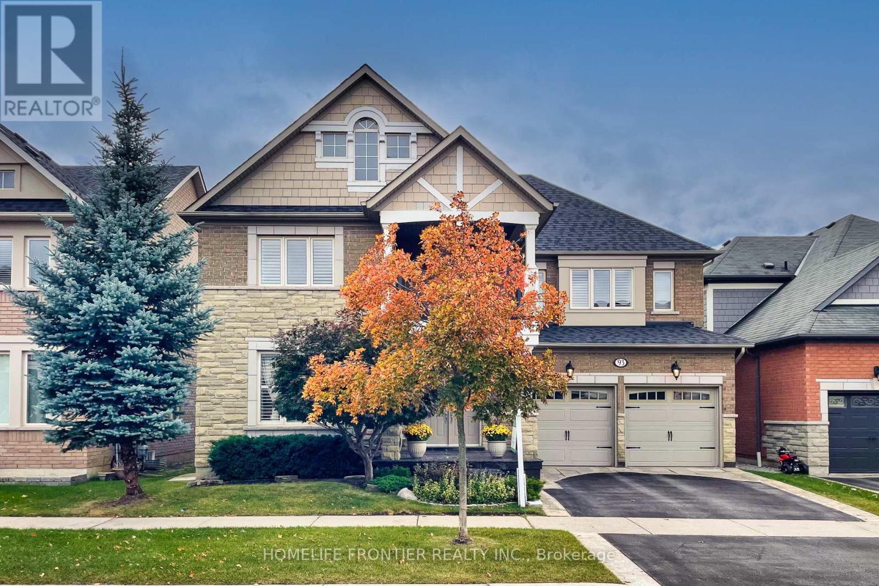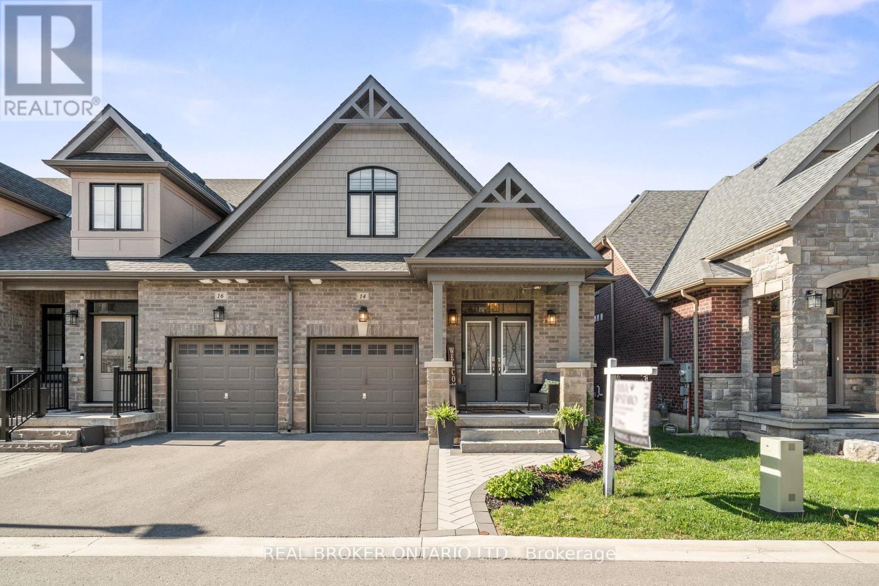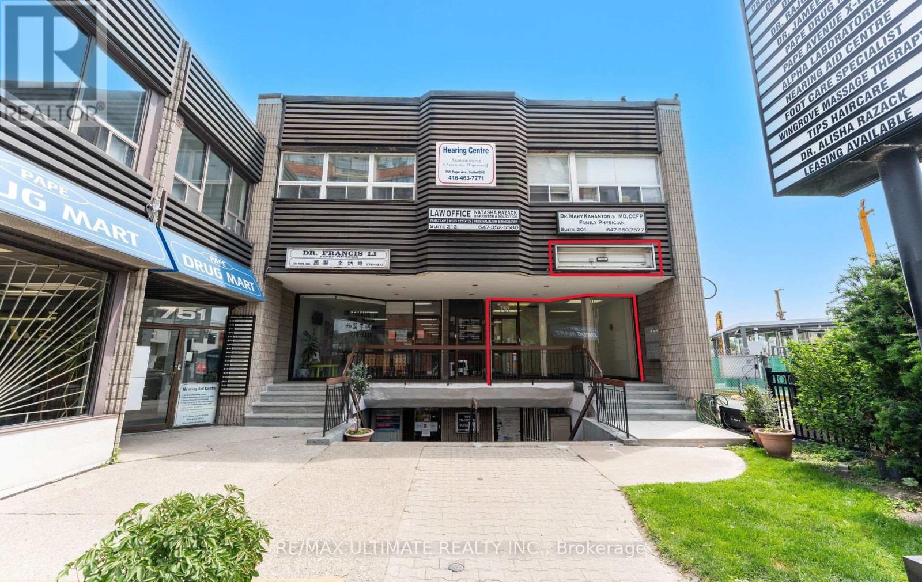714 - 475 The West Mall
Toronto, Ontario
Come See It Before It's Gone! Step Into Style And Comfort With This Beautifully 3-Bedroom, 2-Bath Condo That's Move-In Ready And Sure To Impress. Enjoy Kitchen With Modern Cabinetry And Stainless Steel Appliances Next To Separate Laundry Room Will Added Convenience And Storage. The Spacious Living Room Layout Perfect For Everyday Living And Entertaining. Contemporary Flooring Throughout, And Two Stylish Bathrooms. Storage-in Room With New Installed Shelfs, And 2 Parking Spots Incl. Building Recently Renovated With Upgraded Hallway, Lobby & Elevators - Looks Like A Hotel! (id:53661)
5375 Fasdon Court
Mississauga, Ontario
Large 3 Bedroom Detached Home In Quiet Court, Most Desirable Location, Open Concept, Combined Living & Dining Room, Family Room With Gas Fireplace, Large Kitchen & Breakfast Area Open To The Back Yard, Fully Finished Basement With A Separate Entrance From Garage, Interlock Walkway to Full Backyard. W/O To Large Fully Fenced Back Yard, Master Ensuite. Two Minutes To Bus Stop, Good Schools Area. (id:53661)
2275 Khalsa Gate
Oakville, Ontario
Bright and spacious Executive 3-bedroom townhome in desirable Westmount, offering over 2,200 sq ft of thoughtfully designed living space across three levels! Perfect for singles, couples, or families, this home features rare 4-car parking, including a double car garage. The walk-in level offers a bright, open layout featuring a cozy living area with an electric fireplace, built-in shelving, easy access to the rear garage, and a convenient storage area. The second level is perfect for entertaining, featuring a stunning family room with hardwood floors, extensive built-ins, a gas fireplace, and a stylish bar area with lighting, a bar fridge, and additional seating. The modern kitchen offers white cabinetry, quartz counters, a glass backsplash, a large island with breakfast bar seating for three, and stainless steel appliances, and flows seamlessly into the spacious dining area, easily accommodating 8-10 guests. Step out onto the gorgeous 200 square foot deck off the family room to enjoy your morning coffee or evening drinks. Additional highlights include custom window blinds throughout, hardwood floors on the stairs and third level (no carpet!), and a spacious bedroom level featuring three generous bedrooms, two full bathrooms, and a convenient laundry room. The oversized primary suite boasts his-and-her closets and a lovely ensuite with a double vanity and walk-in glass shower. Located close to highways, scenic walking trails, and Starbucks, this immaculate townhome is absolutely move-in ready. No disappointments here just a gorgeous home waiting for its next family! (id:53661)
32 Wellington Street E
Brampton, Ontario
Timeless Elegance Meets Modern Comfort in the Heart of Downtown Brampton. Step into the charm and character of this stunning Circa 1925 century home where timeless craftsmanship meets thoughtfully curated modern updates. From the moment you enter, you'll be captivated by the exquisite millwork, rich hardwood flooring, and a classic floor plan that seamlessly blends formal elegance with everyday comfort. An inviting fireplace sets a warm, sophisticated tone in the main living area, while the layout offers both traditional and open spaces perfect for entertaining and family life. With four spacious bedrooms on the second floor and a massive finished loft that serves beautifully as a fifth bedroom or luxurious primary retreat, this home adapts effortlessly to your lifestyle. The upper sunroom offers a tranquil space to unwind, overlooking the front gardens and adding to the homes enchanting charm. At the rear, a stunning family room addition with wraparound windows brings the outdoors in, showcasing a private backyard oasis filled with lush perennials, blooming wisteria vines, and a newly built deck ideal for summer entertaining or peaceful morning coffees. A designated garden plot allows you to grow your own vegetables, and a double garage provides ample storage or the potential for a future garden suite, workshop, or spacious two-car parking. There's room for up to five vehicles total. Enjoy modern updates throughout, including renovated bathrooms, a modernized kitchen, some newer windows (2024), a new roof (2022), and efficient gas radiant heat for year-round comfort. Located just steps from Gage Park, downtown shops, acclaimed restaurants, cultural events, walking trails, and GO Transit, this rare offering is more than a home its a piece of Downtown Brampton's elegant lifestyle with all the conveniences of contemporary living. Don't miss your chance to own this one-of-a-kind downtown gem. Schedule your private viewing today. (id:53661)
35 Elm Avenue
Orangeville, Ontario
Peaceful Living In This Impressive 3+1 Bdrm Home On A Quiet Street With a 60' x 130' Lot! This well Maintained Home With Hardwood Flooring, Kitchen Opens To Family Rm With Gas Fireplace & Custom Shelving. Large bright Dining Rm With Bay Window. Upstairs Boasts A Large Principal Bdrm With Huge Walk-In Closet & Ensuite. Finished Lower Lvl Family Rm W/ Custom Built-In Office Offering Lots Of Shelving & 4th Bdrm. Large Foyer With Custom Built-Ins, Private Backyard With Interlock Patio & Peaceful Sitting Area. 2 Car Garage 360 sq ft. Numerous updates! Great Area, Walking Distance To Public Schools & Orangeville District Secondary School. (id:53661)
Lower - 129 Dean Avenue
Barrie, Ontario
Discover comfort and convenience in this inviting basement apartment, perfect for those seeking a great neighborhood. Enjoy a bright, open-concept layout with ample natural light, a spacious kitchen, and a living area ideal for relaxing. This apartment offers two good-sized bedrooms. Located close to transit, shopping, and local amenities, this apartment provides easy access to everything you need. The tenant is responsible for 30% of the utilities. (id:53661)
C - 576 Bryne Drive
Barrie, Ontario
2442 s.f. of Industrial space for lease good for retail office use. Close to Walmart, Galaxy Cineplex, shopping, restaurants and highway 400 access. 574s.f. of mezzanine space available for additional rent of $150/mo increasing by $50/mo annually. $15.95/s.f./yr & TMI $5.69/s.f./yr + HST Tenant pays utilities. (id:53661)
38 Hay Lane
Barrie, Ontario
Stunning Corner End Unit Townhome In The Southend Of Barrie. It's Conveniently Located Just Minutes Away From The Go Station, Highway 400, And Downtown Barrie. This Home Boasts 3 Bedrooms Plus A Den & 2.5 Baths. Main Floor Offers Office/Den & 2-Piece Bath, Entry Front Closet, Laundry & Inside Access To The Garage. The 2nd Level Features A Spacious Living Room With A Walk-Out To The Balcony, While The Open Concept Kitchen And Dining Area Provide The Perfect Setting For Entertaining Guests And Offers Tons Of Natural Light. On The 3rd Level You'll Discover A Great Sized Primary Bedroom With A 4-Piece Bath, 2 Other Good Sized Bedrooms And Access To A Full 4-Piece Bathroom. Take Advantage Of The Prime Location, With Lake Simcoe, Walking Trails, Restaurants, Costco, Big Box Stores, A Brand New High School, And Public Schools Just Minutes Away. This Townhome Offers The Perfect Combination Of Comfort, Convenience, And Style. (id:53661)
38 Hay Lane
Barrie, Ontario
Stunning Corner End Unit Townhome In The Southend Of Barrie. It's Conveniently Located Just Minutes Away From The Go Station, Highway 400, And Downtown Barrie. This Home Boasts 3 Bedrooms Plus A Den & 2.5 Baths. Main Floor Offers Office/Den & 2-Piece Bath, Entry Front Closet, Laundry & Inside Access To The Garage. The 2nd Level Features A Spacious Living Room With A Walk-Out To The Balcony, While The Open Concept Kitchen And Dining Area Provide The Perfect Setting For Entertaining Guests And Offers Tons Of Natural Light. On The 3rd Level You'll Discover A Great Sized Primary Bedroom With A 4-Piece Bath, 2 Other Good Sized Bedrooms And Access To A Full 4-Piece Bathroom. Take Advantage Of The Prime Location, With Lake Simcoe, Walking Trails, Restaurants, Costco, Big Box Stores, A Brand New High School, And Public Schools Just Minutes Away. This Townhome Offers The Perfect Combination Of Comfort, Convenience, And Style. (id:53661)
51 Springhome Road
Barrie, Ontario
Welcome To This Beautiful Home On A Premium Large Lot. Meticulously Renovated Back-Split In Sought After Allandale Heights Area. Bright Sun Filled Open Concept Layout With Hardwood Floors, Pot Lights, And Granite Countertops. Stunning Spacious Custom Kitchen With Extended Cabinets And A Grand Island/Breakfast Bar. Spacious Bedrooms And Beautifully Upgraded Bathrooms. Heated Floors. Lower Level With Separate Entrance. Finished Basement With A Family Room And Full Bathroom. Potential For In-Law Suite/Apartment. Enjoy Your Large Private Backyard Great For Family/Friends/Bbqs. Fall In Love With This Desirable Neighbourhood. Approximately 2,200 SQFT Of Fin Space. Great Location Minutes To Shopping, Restaurants, Parks, Schools, Lake Simcoe, Waterfront, Lakeshore/Downtown, Hwy 400, Go Train, And All Amenities. *** New Roof(2022). New Driveway(2022). New Electrical. New Plumbing. New Washer And Dryer(2025), Central Vacuum, Heated Floors In Lower Level Hallway And Bathroom, Basement Bathroom. LED Lighting In One Of The Showers. New Gas Fireplace(2024). New Stairs Throughout. 4 Security Cameras.*** (id:53661)
175 Toronto Street
Barrie, Ontario
Welcome to 175 Toronto Street- A charming, move-in-ready semi-detached home nestled in one of Barrie's most desirable, mature neighbourhoods. Boasting 1,476 finished square feet, this bright and spacious 4-bedroom residence is ideal for growing families seeking comfort, functionality, and a sense of privacy. Step inside to discover a beautifully renovated kitchen, complete with pot drawers, a built-in desk, sleek backsplash, and a double oven-perfect for home chefs. The adjoining living room features a cozy electric fireplace with a stunning stone surround, making it a warm and inviting space to unwind. Set on a tranquil, private lot lined with mature trees, the backyard offers a large deck for entertaining, a garden shed for extra storage, and plenty of space for outdoor enjoyment. Parking is a breeze with a generous garage and a wide driveway that accommodates three vehicles. Located just minutes from shopping, downtown amenities, and the scenic Barrie waterfront, with quick access to Highway 400- This is a home that checks all the boxes. (id:53661)
1407 - 95 Oneida Crescent
Richmond Hill, Ontario
Welcome to this Bright and Modern 2-Bedroom Condo in the Heart of Richmond Hill! Located in a highly sought-after neighbourhood, this beautifully designed unit offers a functional split-bedroom layout, an open-concept gourmet kitchen with stainless steel appliances, floor-to-ceiling windows, and laminate flooring throughout. Enjoy access to premium amenities, including a 24-hour concierge, gym, indoor pool, sauna, party/meeting room, rooftop terrace, recreation and game rooms, and ample visitor parking. Perfectly situated just minutes from Langstaff GO Station, Highways 7, 407, and 404, Richmond Hill Centre Bus Terminal, top-rated schools, scenic parks, restaurants and popular shopping destinations such as Hillcrest Mall, Walmart Supercentre, and Winners. *1 Parking & 1 Locker Included. *No Pets, No Smoking. (id:53661)
3408 - 7895 Jane Street
Vaughan, Ontario
Welcome to The Met Condos at 7895 Jane Street, Vaughan! This bright and modern 1+Den unit offers an open-concept layout with floor-to-ceiling windows, a sleek kitchen featuring built-in stainless steel appliances and quartz counters, a spacious primary bedroom with ample closet space, and a versatile den perfect for a home office or guest room. Enjoy a private balcony with beautiful views and premium building amenities including a state-of-the-art fitness centre, party room, visitor parking, and 24-hour concierge. Conveniently located steps from Vaughan Metropolitan Centre Subway, transit, shopping, restaurants, parks, and with quick access to Hwy400 and 407. Includes 1 underground parking spot and ensuite laundry. Ideal for professionals or couples seeking comfort and convenience in a vibrant neighborhood! (id:53661)
308 - 10 Honeycrisp Crescent
Vaughan, Ontario
Sought-after Mobilio Condos by Menkes! Walk to IKEA Vaughan and Vaughan Metropolitan Centre Subway Station.Unobstructed south view with tons of sunlight. Large den can be used as a second bedroom. 10 ft ceilings, floor-to-ceiling windows, vertical blinds, laminate flooring throughout. All stainless steel appliances. (id:53661)
607 - 8228 Birchmount Road
Markham, Ontario
Excellent Location, An Uptown Markham Condo. Facing South, The Open-Concept Modern Kitchen, Freshly Painted. Convenient Access To The Highway And Public Transit. Excellent Facilities, 24-Hour Concierge, Gym Close To School, Movie Theatre, Markville Mall, Public Transit, And Hwy 401/404. One Parking Space And One Locker Are Included. Parking Is Near The Elevator. (id:53661)
87 De La Roche Drive N
Vaughan, Ontario
Exclusive collection of contemporary townhome residences, on the corner of Pine Valley Drive and Major Mackenzie. Surrounded by lush trails and greenspace and close to all of the amenities of Woodbridge, the contemporary town homes feature lavish detail, airy interiors, and modern styling that brings ultimate refinement to everyday life. Gorgeous 3 Bedrooms newbuilt with many upgrades. Fantastic location close Canada Wonderland, Vaughan Mills Mall, All Major Highways, Shopping and Schools. (id:53661)
D-421 - 8 Beverley Glen Boulevard
Vaughan, Ontario
Stunning 1-Year-Old 1-Bedroom + Den Condo Featuring A Thoughtfully Designed Layout and Walk-Out To A Spacious 74 Sq Ft balcony! Enjoy 582 Sq Ft Of Modern Living Space With Contemporary Finishes Throughout. Includes Parking and Locker For Added Convenience. Ideally Located Close To Transit, Shopping, Dining, and All Essential Amenities. A Must-See Unit For AAA Tenants! (id:53661)
330 - 8960 Jane Street
Vaughan, Ontario
Opportunity to lease brand new, never lived in condo! Featuring a bright and airy open-concept layout. This one-bedroom plus spacious den is the perfect combination of comfort and style, featuring two bathrooms. The unit boasts floor-to-ceiling windows that fill the space with natural light, creating a welcoming and modern ambiance. Enjoy the seamless flow from the living area to the private spacious balcony through the sliding door, ideal for outdoor relaxation. Whether you need a home office, guest room, or extra storage, the den provides ample space for your needs. Located in a prime area. This is the ideal spot for anyone seeking a contemporary living experience in a brand-new space. (id:53661)
2 - 23 Cardico Drive
Whitchurch-Stouffville, Ontario
6000 SF of Industrial Unit For Lease In Gormley. Quick Access To Highway 404. 20' Clear Height, With An Oversized Drive-in Door. Additional Land included (+/- 1,500 sf). Radiant Heating and Drains Within The Warehouse. Flexible Possession. (id:53661)
144 Maurice Court
Newmarket, Ontario
Attention, Attention, Attention!!!! Legal Basement Apartment Registered With Town Of Newmarket but The basement has two kitchens and two full washrooms for extra income with large driveway. Wonderful 3+2 Semi Detached.Fantastic Opportunity For Investor & End Users, New Asphalt in driveway, New floor, Freshly Painted, Pot Lights, two separate laundry, New external wall insulation, new attic insulation. Don't Miss Out On This Fabulous Opportunity in Newmarket. Close to Public Transit, school, shopping mall, Easy Access To Highways 400 & 404. & More. (id:53661)
93 Routledge Drive
Richmond Hill, Ontario
Beautifully Maintained 2-Storey Detached Home In Prestigious Macleod's Landing Area In OakRidges. Nestled In A Quiet Family Friendly Community, This 4 Bedroom & 4 Bathroom Home Boasts 3453 Sq.ft of Living Space Complete w/ Basement Walkup & Private Backyard Backs Onto Bathurst Glen Golf Course. Tons Of Upgrades Including Hardwood Flooring Throughout, Crown Moulding, Pot Lights, Roofing (2022) & All Windows (2022). (id:53661)
14 Dreamland Lane
East Gwillimbury, Ontario
Welcome to 14 Dreamland Lane in the charming community of Mount Albert! This beautiful bungaloft features 3 spacious bedrooms and 3 bathrooms, is less than 5 years old and is the perfect blend of modern comfort and functional design. Featuring elegant hardwood flooring throughout the main living areas, a sleek and modern kitchen, bright living space, and a second-floor loft ideal for a cozy lounge space or a home office. Step outside to enjoy a private backyard deck, perfect for entertaining or relaxing. Nestled in a family-friendly neighbourhood close to schools, parks, scenic walking trails, shopping, dining, and more, this is the ideal place to call home. (id:53661)
7558 Concession Road 2 Road
Adjala-Tosorontio, Ontario
Set in a peaceful, private setting you will find this completely turnkey Bungalow that has been meticulously finished from top to bottom! Every detail was thought out and ALL the big upgrades have been taken care of. Featuring an updated kitchen, bathrooms, windows, roof, furnace, AC, hardwood flooring and back deck you will be very impressed with how well kept this home is, and appreciate how both the layout and design invite you in and make you want to stay. As an added bonus, the fully finished, walkout basement offers great in-law capability, complete with a huge bright bedroom, bathroom, wet bar and separate entrance to a private patio. Stepping outside, you will be so impressed with the extensive landscaping that envelope the home and add to the overall appeal. The property spans 2 acres, featuring a variety of fruitful trees and vines, perfect for gardening enthusiasts or those who appreciate fresh, homegrown produce. The setting here is just so special, and this one of a kind offering is sure to make the pickiest Buyers so very happy. Features: Mixture of Producing Apple, Plum, Cherry, Nectarine & Pear Trees. Kiwi, Raspberry & Blueberries. In 2015: New Roof, Gutters, Guards & Downspouts - Roof with Transferrable 50yr Warranty. In 2016: New Hardwood Floors, Furnace & AC. In 2017: New Kitchen, New Back Windows & Doors. In 2018: New Bathrooms. In 2019: New Front Windows & Doors. In 2021: New Electrical Panel & On Demand Water Heater. In 2024: New Back Deck. Wired for Tesla Charger in Triple Car Garage. Bright Fully Finished Basement with Walkout to Private Patio, Creating the Perfect Possible Inlaw/Guest Suite. Main Floor Laundry Directly off of Inside Access from Garage. Huge Back Deck to Watch the Sunset. Covered Patio for Summertime Hangouts. Perfect Pool Shaped Lot. (id:53661)
Main Floor - 751 Pape Avenue
Toronto, Ontario
Over 1100sf of main floor office space facing Pape Avenue! This is an ideal unit and location for professionals seeking a prime, high-traffic location! This suite is perfect for medical practitioners, lawyers, accountants, or any office-based business. Situated just steps from Pape and Danforth, and conveniently right next to Pape Subway Station. Located in a well-established professional building, the unit features a bright and welcoming reception area with wall-to-wall and floor-to-ceiling windows. There are multiple offices and/or medical examination rooms plus two bathrooms. The unit comes with 1 parking spot. The suite has been freshly painted, professionally cleaned, and updated with new lighting. Tenant pays hydro only. Gas and water are included. Excellent signage opportunity facing Pape Avenue, ensuring high visibility. Green P parking is just steps away and the surrounding area is full of dining, bakery, and cafe options - you'll never get bored at lunchtime or after work. This is a great opportunity to establish your business in a desirable part of Toronto. See last photo which is the Floor Plan for the unit. (id:53661)


