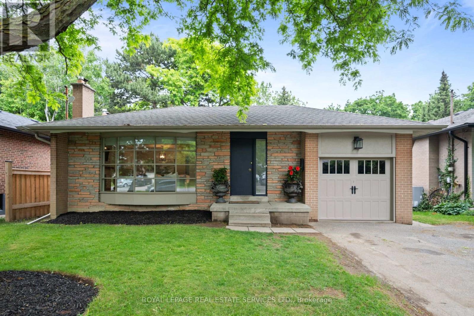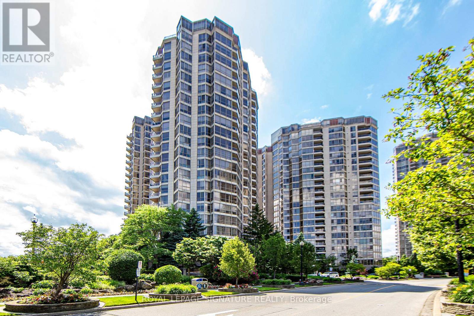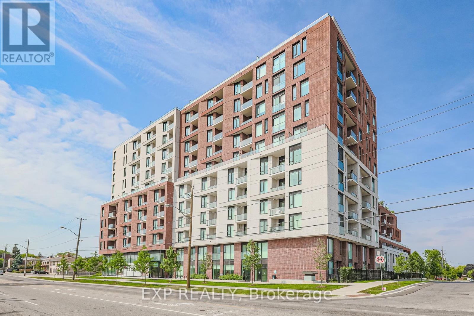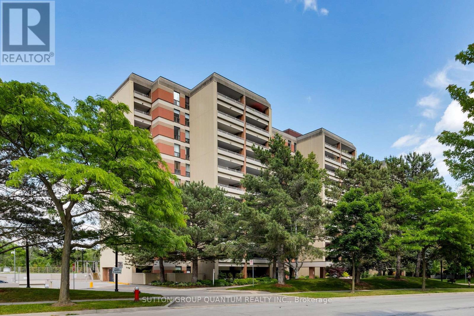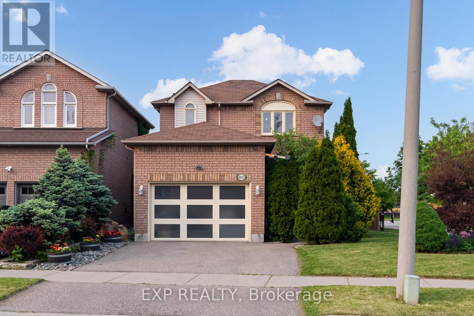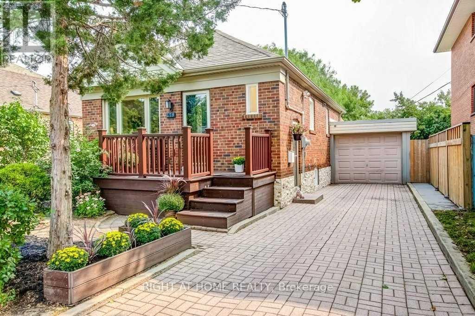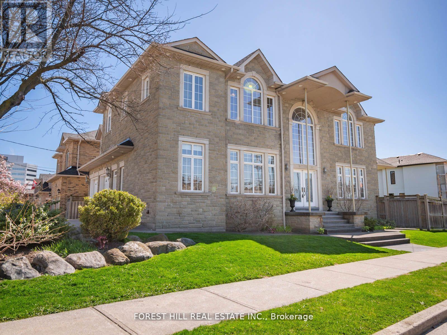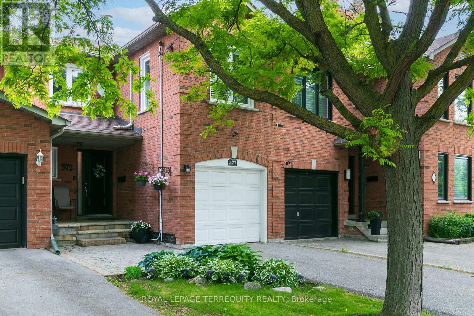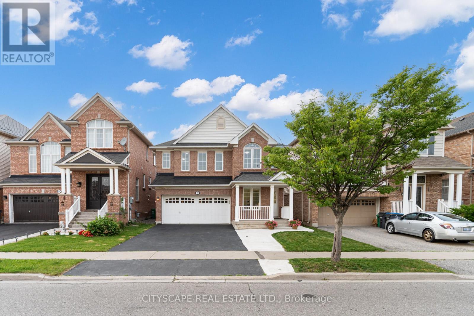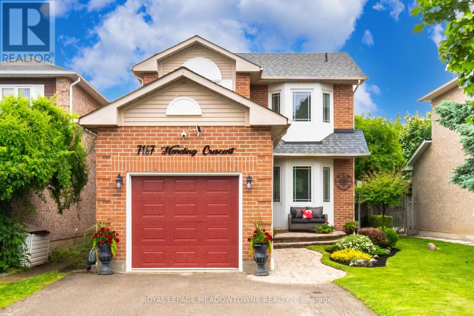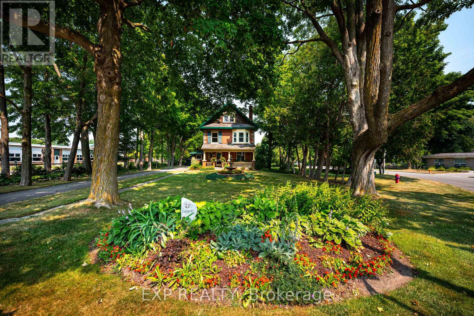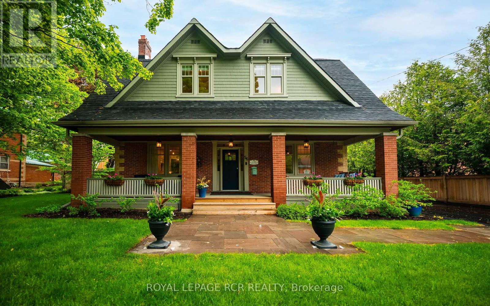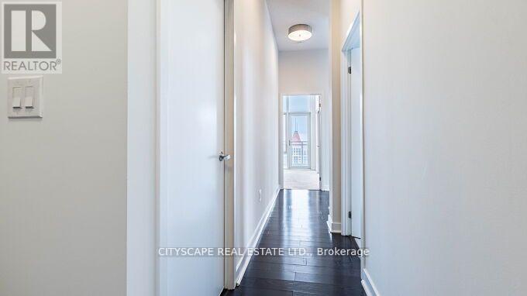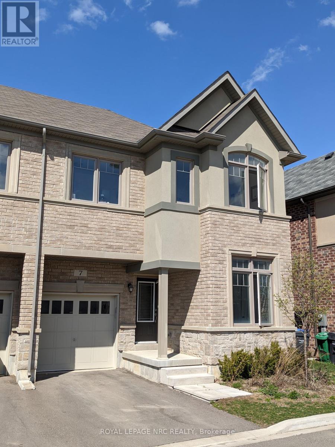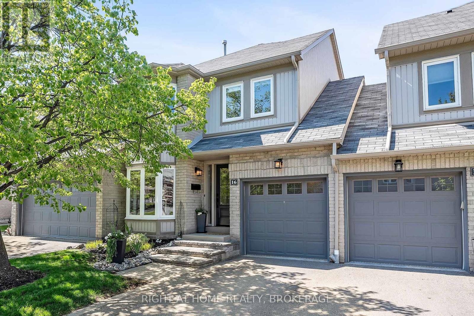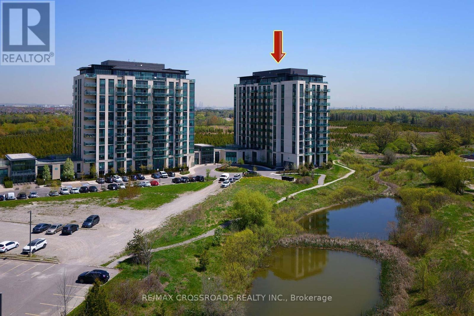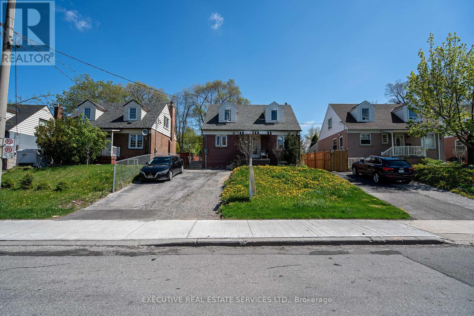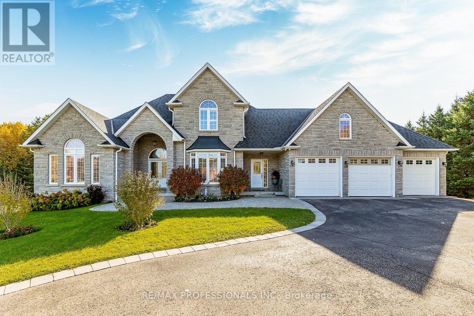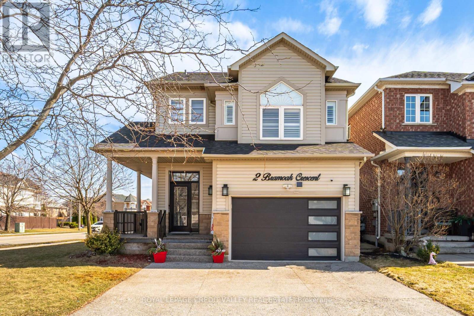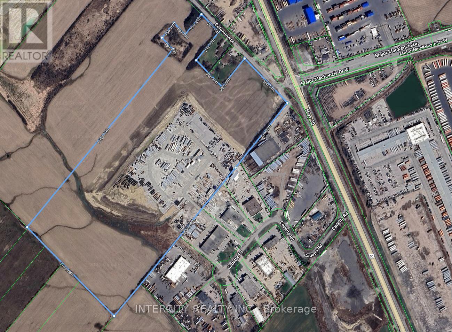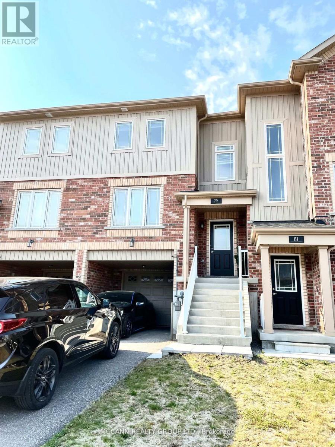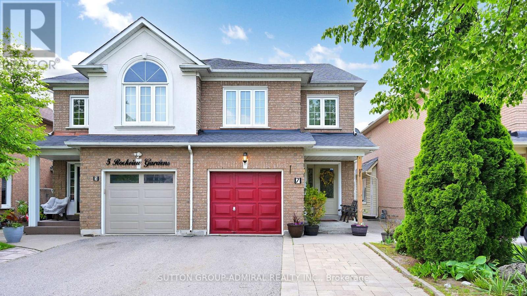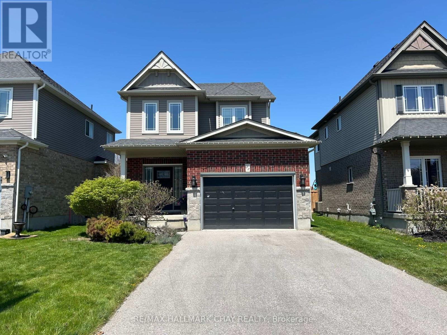43 Sutcliff Lane
Halton Hills, Ontario
Welcome Home to a Rare 3 Bedroom, 3 Bathroom End-Unit Townhome That Feels More Like A Semi. Nestled On A Beautifully Maintained, Quiet Street In One Of Georgetowns Most Desirable Communities. Lovingly Cared For By The Same Owner For Over A Decade, This Home Boasts Thoughtful Updates, A Lush Private Backyard, And Curb Appeal That Stands Out. Featuring A Modern Kitchen w/ Upgraded Countertops, Stylish Backsplash, New Flooring; Convenient Main Level Laundry w/ High-Efficiency Front Load Washer & Dryer Add Convenience, Refreshed Bathrooms Offer Contemporary Style w/ Updated Vanities. Step Outside To A Private, Fully Fenced Yard Featuring Interlock & Mature Landscaping, Easily Accessible Via A Spacious Walkway At the Side of the Property. New Front Door Elevates The Homes Look And Brings In Natural Light. With A Functional Layout, Numerous Upgrades, And A Prime Location Close To Soccer Fields, Parks, Playgrounds, Schools, & AmenitiesThis Community Is Exceptionally Family-Oriented, Surrounded By Friendly Neighbours & Safe, Welcoming Atmosphere. Convenient Visitor Parking Available for Your Guests. Low maintenance fee of $134.10/month covers snow removal, lawn and tree maintenance, and upkeep of the common elements. (id:53661)
106 West Deane Park Drive
Toronto, Ontario
Welcome to 106 West Deane Park Dr - a fully renovated 3 bedroom bungalow nestled on a spectacular 50 x 240 ft ravine lot in the heart of family-friendly West Deane neighbourhood. This home truly offers the best of both worlds: move-in ready comfort with a peaceful, private backyard oasis that feels like a cottage in the city. Step inside to find hardwood floors throughout the main level, a cozy living room with a wood-burning fireplace, and a stylish open-concept dining area. The renovated kitchen features stainless steel appliances, granite counters, a centre island with a stunning walnut countertop, and tons of storage - perfect for everyday living and entertaining. All three bedrooms are generously sized with large windows that flood the space with natural light. The lower level offers incredible versatility, with a spacious family room featuring a walk-out to the yard and ravine, a gym area, additional bedroom, and a office space with water hookup (ideal for creating a kitchenette or nanny/in-law suite with its own separate entrance). Outside, the deep ravine lot offers endless possibilities - space to play, garden, entertain, or just unwind surrounded by nature. Enjoy easy access to parks, trails, a community pool, and TTC just minutes away. Families will love the proximity to excellent local schools, and commuters will appreciate being just minutes to Hwy 427, the 401, QEW, and Pearson Airport. This is a rare opportunity to own a fully updated home on one of the largest, most serene lots in the area. Don't miss it! (id:53661)
2111 - 55 Kingsbridge Garden Circle
Mississauga, Ontario
Welcome to stunning Suite 2111 at The Mansion Mississauga's premier address offering breathtaking panoramic city views! This impeccably renovated, sun-drenched suite features an open-concept design with beautiful laminate floors, elegant smooth ceilings, and upgraded ceramic tile in the foyer and kitchen. Relax or entertain on the spacious balcony overlooking the vibrant cityscape. The expansive primary bedroom is a serene retreat with a custom built-in closet and a spa-inspired 4-piece ensuite. The second bedroom boasts large windows, scenic views, and custom built-in closet. The gourmet eat-in kitchen dazzles with custom wood cabinetry, granite countertops, SS appliances, wine fridge, breakfast bar, pantry organizers, and a lazy Susan. A striking wood ceiling accent with designer lighting enhances the dining areas ambiance. Enjoy the convenience of ensuite laundry. Exceptional amenities include an indoor pool, gym, tennis courts, billiards, party room, BBQ area, guest suites, car wash, 24-hour concierge, security & high-speed internet included. Perfectly located steps from Square One, Sheridan College, transit, and easy access to Hwy 401 & 403, plus the upcoming LRT Experience Luxury Living At Its Finest! (id:53661)
2619 - 8 Nahani Way
Mississauga, Ontario
Wow ! Beautiful Bright Unit 1 Bed Plus Den With 2 Full Bathrooms . An Unobstructed Views Located In The Heart Of Mississauga. 9' Ceiling, only 3 Years old. Best Layout In The Building W/No Wasted Space, Laminate Flooring Throughout, Kitchen W/Stainless Appliances, Back Splash, Quartz Countertops. Primary Bedroom W/Closet & Ensuite Bath! Sep Den W/Lots Of Space .Amenities Include Outdoor Pool, Terrace With BBQ, Gym, Yoga, Party Room, Business Centre, Billiards, Lounge Area, Guest Suites, High Demand Area Close To Square One Mall. 1underground Parking And 1 Locker Included. AAA Tenants only. (id:53661)
23 Darren Road
Brampton, Ontario
Welcome to 23 Darren Rd, Brampton a stunning 4-bedroom +1 and a den, 4-washroom detached home with beautiful curb appeal and upscale finishes throughout. The interlock driveway leads to a spacious, open-concept layout featuring soaring 18ft ceilings in the living room, creating a bright and elegant space perfect for entertaining.The chefs kitchen is a showstopper with upgraded cabinetry, stainless steel appliances, a large island, and modern finishes, flowing seamlessly into the dining and family areas. Enjoy pot lights throughout and beautiful hardwood flooring no carpet anywhere in the home.Upstairs, all bedrooms are generously sized with large windows and natural light, including a luxurious primary suite with walk-in closet and private ensuite.The professionally finished basement is perfect for extended family or potential rental income, featuring a full kitchen, full washroom, recreation room, and large windows that bring in plenty of natural light.Outside, enjoy professionally landscaped front and back yards offering privacy and beauty. Located in a sought-after neighbourhood close to schools, parks, shopping, and transit.This home blends luxury, functionality, and location a true Brampton gem! (id:53661)
302 - 8010 Derry Road
Milton, Ontario
Welcome to this almost new, immaculate and spacious 2-bed, 2 bath condo in the heart of Milton! Offering a whopping 955 sq. ft. of beautifully designed living space with soaring high ceilings, this gorgeous suite boasts a desirable layout perfect for both relaxation and entertaining. Enjoy east-facing views of greenery from your private balcony, providing the perfect spot to unwind and watch the bird. South facing windows provide plenty of sunlight all day, no need for artificial lighting. The modern kitchen features upgrades cabinets for ample storage. The spacious primary suite includes a private ensuite bathroom, while the second bedroom can be used as home office, personal retreat or guest room. This condo also features ensuite laundry, visitors lobby on the ground floor, indoor party room with terrace, 3 elevators, an underground parking spot located near the elevator, a storage locker, unlimited internet and ample visitor parking. Nestled among serene, well-maintained grounds, this highly desirable location is across from two plazas and short walk to the Milton Sports Center, Milton Hospital, and schools. Explore nearby walking trails, parks, and all local amenities, including grocery stores, coffee shops, restaurants, walk-in clinics, and much more. 5 mins drive to Hwy 401, Milton GO Station, Milton Mall, three libraries, the Velodrome and much more. (id:53661)
730 - 830 Lawrence Avenue W
Toronto, Ontario
Bright, spacious, and surprisingly affordable! Suite 730 at 830 Lawrence Ave W offers exceptional value in the Treviso community. Thoughtfully designed, the open-concept layout is enhanced by floor-to-ceiling windows that bathe the interior in natural light while offering serene views of the landscaped courtyard and its fountain. A private balcony extends the living space outdoors, perfect for quiet mornings or evening unwinding. Freshly painted with upgraded lighting, the suite also features a spacious bedroom with ample closet space and a contemporary 4-piece bath.Enjoy access to top-tier amenities including an indoor pool, fitness centre, sauna, rooftop terrace with BBQs and hot tub, party room, guest suites, concierge, EV charging, visitor parking, and an on-site public park.Conveniently located near Yorkdale Mall, Lawrence West Subway Station, Shoppers Drug Mart, and Lawrence Allen Centre - transit, shopping, and essentials are just minutes away. A well-connected home that offers comfort, style, and real value. (id:53661)
Ph 8 - 284 Mill Road
Toronto, Ontario
Panoramic golf course view in a stunning penthouse suite! Located in the heart of Etobicokes prestigious Markland Wood community, this spacious 2-bedroom, 2-bath down-split condo offers the perfect blend of luxury, comfort, and lifestyle. Designed for modern living and effortless entertaining, the upper level features open-concept living and dining areas that walk out to a private balcony with breathtaking sunset views over the Markland Wood Golf Courseideal for summer BBQs. The lower level offers two generously sized bedrooms, including a sun-filled second bedroom and a primary suite with walk-in closet and 3-piece ensuite, all finished with warm parquet flooring. This award-winning building delivers a true resort experience with top-tier amenities: indoor and outdoor saltwater pools, sauna, clubhouse with games room, squash and basketball courts, a fully equipped gym, library, woodworking room, car wash, and three tennis courts. Set on 11 acres of beautifully landscaped grounds with a Japanese garden and walking paths, this is a rare opportunity to own a piece of paradise in one of Etobicokes most desirable neighbourhoods. (id:53661)
102 Veterans Drive
Brampton, Ontario
Welcome to this stunning and spacious home located in the sought-after neighborhood of Brampton. This exceptional property is now available for lease, offering an incredible opportunity for those looking to find a comfortable and elegant place to call home. Prime area of Brampton, this home is surrounded by numerous amenities including walking distance to schools, parks, close to AAA Plaza and GO Station. 4 Bedroom with open layout on main floor perfect for both comfortable living and entertaining guests. (id:53661)
25 Bruce Beer Drive
Brampton, Ontario
Gorgeous Upgraded Semi Detached Backsplit 3 With Quality Finishings. Main Flr Offers Comb Lvg/Fmly Rm & Dining With Non-Scratch Flooring, Crown Moulding, Pot Lights. Kitchen Has Quartz Cntrs, Porcelain Floor 24X24 Tiles. Upper Lvl Has 3 Brs With Moulded Windows And Doors, Etc, Bsmt Has Rec Rm, Office, Laundry Room And One Full Washroom (id:53661)
23 Sea Drifter Crescent
Brampton, Ontario
Conveniently Located 3 Stories Townhouse, Great Layout With 3 Bedrooms on Third Floor, Large Kitchen, Spacious Breakfast Area and Recreation Room in Walk/out Basement! Minutes Away from Schools, Shopping, Grocery, Highway 7 and Highway 427 Carpet Free and Lots of Storage Spaces! Tenant Responsible for all Utilities. Do Not Miss This Opportunity! (id:53661)
6686 Barrisdale Drive
Mississauga, Ontario
This beautiful and well kept 4 bedroom executive home is located on a huge lot in one of Meadowvale's most sought after crescents. Fully renovated in 2018 with SS appliances, Quartz counters, hardwood floors and with a recently resurfaced driveway, walkway, and a new entry door. Multiple walkouts to a large backyard Oasis that features a superb and well maintained Inground pool with concrete decking, and with a beautiful poolside functional bar for entertaining. Spacious and bright filled rooms ideal for a large family. The Elegant finished basement boasts a rec room with a functional gym area with laminate floors and a convenient 2 piece bathroom. This property is located close to a State of the Art Rec Centre and the Go-Train Station. (id:53661)
1010 - 5105 Hurontario Street
Mississauga, Ontario
Move in to this Beautiful Brand New 1-Bedroom Condo unit at Canopy Towers, Located in the Heart of Mississauga!!Enjoy contemporary Open-Concept Living with quality finishes, laminate flooring throughout, quartz countertops, Stainless Steel Appliances, and a spacious private balcony (74 sq. ft.) with plenty of natural light and great views. Bright and spacious Primary bedroom with large Walk-in closet. Close to the upcoming Hurontario LRT, Square One mall, Multiple commercial plazas, Go Trains, Highways, Highly-rated schools, and Public transit. Ideal for couples or working professionals looking for sophisticated urban living with all the amenities at your doorstep! Easy showing with passcode on Smart door lock. Move-in Ready, book your showings today!! (id:53661)
312 - 3100 Keele Street
Toronto, Ontario
A modern building ideally located near Keele and Sheppard Avenue. This bright suite features an open-concept kitchen filled with natural light and sits within a family-friendly community. The building offers 24-hour concierge service for added peace of mind. Enjoy access to a wide range of amenities, including an indoor gym, media room, party and meeting rooms with kitchen, a rooftop deck and garden with outdoor BBQ, visitor parking, elevator, bike storage, recreation room, playground, game room, and more. Downsview Park, one of the city's best recreational parks, is just across the street and offers a variety of fun activities. The condo is close to York University, restaurants, entertainment options, and just a short bus ride to multiple subway stations. This condo has it all! (id:53661)
211 - 965 Inverhouse Drive
Mississauga, Ontario
Welcome to this beautifully renovated and rarely offered east-facing 2-bedroom + den suite in the highly desirable Inverhouse Manor, a well-maintained, quiet building perfect for empty nesters seeking comfort, convenience, and community. Located on the second floor and overlooking the serene back gardens, this sun-filled suite features a spacious private balcony, perfect for morning coffee or relaxing evenings. The interior has been completely updated with modern finishes, creating a warm and elegant living space.The primary bedroom boasts a renovated 3-piece ensuite bath, while the additional bedroom and den offer flexibility for guests, a home office, or hobby space. Enjoy the convenience of in-suite laundry and an ensuite storage locker, all designed for easy, functional living . Residents enjoy peace of mind in this quiet, well-cared-for building, with bus service right at the front door to Clarkson GO Station, and quick access to major highways. Shopping, grocery stores, restaurants, and the Ontario Racquet Club are just minutes away and you're only a short walk to Lake Ontario and beautiful waterfront trails. Don't miss this opportunity to own a stylish, move-in-ready suite in one of Clarksons most sought-after communities! (id:53661)
905 - 50 Quebec Avenue
Toronto, Ontario
Bright and spacious two-bedroom two-bath High Park condo located in one of Toronto's most desirable neighbourhoods. Nature and activities unfold through the seasons are at your door, connecting you with High Park and Lake Ontario! Steps to Subway, Bloor West Village & Junction Shopping And Restaurants! Convenient to Lakeshore And The Gardiner Expressway. (id:53661)
6653 Meteor Court
Mississauga, Ontario
Welcome To 6653 Meteor Crt - A Beautifully Updated, Sun-Filled Home On A Premium Corner Lot With Incredible Curb Appeal. Thoughtfully Maintained Over The Years, This Detached Gem Features A Bright Kitchen With Walkout To A Large Entertainers' Deck, A South/East-Facing Backyard Oasis, And An Oversized Garage And Upgraded Side-Mounted Opener With A Brand-New Door (2025). Inside, You'll Find New Flooring Throughout (2025) , An Upgraded Multi-Point Locking Front Door (2024), Generously Sized Bedrooms, A Main Floor Powder Room, And A Spacious Basement Rec Room With High Ceilings. The Perfect Blend Of Comfort, Style, And Peace Of Mind In A Quiet, Family-Friendly Neighbourhood. Close To Fantastic Schools, Grocery Stores, Restaurants, HWY 407 & 401 + Many Other Amenities. (id:53661)
3085 Osbourne Road
Mississauga, Ontario
Bright and spacious main floor bedroom available in a beautifully maintained home. Ideal for a quiet and respectful tenant as the home is shared with the landlord and her mother. The room features a large window and includes a personal bar fridge and designated kitchen cupboard space. Shared access to a tastefully renovated kitchen, main floor powder room, and a full 2nd floor bathroom (shared with landlord's mother). Laundry is available in the basement. All utilities are included - heat, hydro, water, internet, and parking. Tenant must be comfortable with the resident dog and cat. Convenient location close to transit, shopping, and everyday amenities. Landlord to meet all prospective tenants prior to acceptance. (id:53661)
479 Rimilton Avenue
Toronto, Ontario
Striking Modern Open Concept Raised Bungalow In Quiet Neighbourhood. Hardwood Flooring And 12' Vaulted Ceilings On Main Floor.Chef's Kitchen With Top Level Finishes Including: Cust/Cabinets, Ss Appliances, Gas Range With Commercial Hood, And 6-Stage Water Treatment System With Uv Lamp.H/E Appliances Thr-Out,Including Furnace, Hot Water Heater(O), Washer And Dryer.Upgraded Bathrooms With Heated Flooring.New Wndws(2018). R50 Insulation.Prime location near parks, top-rated schools, shopping, TTC, GO Transit, Sherway Gardens Mall, major highways with quick access to downtown and the airport. (id:53661)
18 Highland Hill
Toronto, Ontario
Incredible 4+1 Bedroom, 5 Washroom Detached Home with over 5000 sqft. of Living Space on a Premium 59Ft Corner Lot. A Beautiful Custom-Built Home with High-End Italian Finishes; Grand Entry Way Boasts 19Ft Ceilings, Pure Wow Factor. NEW Roof (2020) and NEW Furnace (2023). Crown Moulding and Wrought Iron Throughout. 10Ft Ceilings on the Main Floor. Hardwood Floors, Custom Cabinetry, Chef's Kitchen with Pantry. With a walk-up basement that has a Perfect Layout for In-Laws, rough-in for a future kitchen, side entrance, and lots of storage including the extra deep loft in the garage, this home seamlessly blends elegance with practicality. Yard can accommodate a pool. This Home is Truly in a Highly Sought-After Area Close to Yorkdale Mall, 5 Private Schools, and Major Highways. (id:53661)
262 Queen Mary Drive
Oakville, Ontario
Beautiful detached home located In Highly Sought After Kerr Village & Situated On A Huge Lot. Charming 1 1/2 Storey Character Home In A Great Family-Friendly Neighborhood Within Walking Distance Of Oakwood Public School Plus The Shops & Restaurants Of Trendy Kerr Village & Downtown! Upgrade In 2012 Include Roof, Windows, Furnace & Central Air. Walking distance to Lake Ontario/Lakeside Park. Ideal For Commuters With Go Train Station & QEW In Close Proximity. (id:53661)
372 Queens Drive
Toronto, Ontario
SPACIOUS TORONTO HOME! FREEHOLD HOME = NO Maintenance FEES! 1950sqft Above Grade Plus 950sqft Finished Lower Level! Beautiful Open Concept Main Floor Layout with Large Foyer that has a Powder Room Bathroom for Your Guests! Family Sized Eat in Kitchen with Plenty of Granite Countertop Space, Lots of Storage, Stainless Steel Appliances and a Large Breakfast Area that Walks Out to a Beautiful Deck! Enjoy Family Time in the Spacious Living and Dining Room Overlooking the Backyard! The Current Upper Level Design can be Converted to a 3 or a 4 Bedroom Layout! Large Upper Level Family Room has Gas Fireplace, High Ceilings and South Facing Windows! The MASSIVE Primary Bedroom Suite has a 4 Piece Ensuite Bathroom, Walk-In Closet and Double Mirrored Closet! The Primary Bedroom is So Large that it Can Be Split Into Two Bedrooms - Possibly was Two Bedrooms in the Original Builders' Plans! There is Also Another Full Four Piece Bathroom on the Upper Level that Services the Large Second Bedroom and Family Room! Finished Lower Level with Games, Rec Room and Bedroom and a Full Bathroom as Well - Ideal for Guests and Extended Family! Beautiful Private Backyard where you can Enjoy Company on the Large Deck! Excellent Toronto Location Steps to TTC, Schools, Shopping, Highway Access, UP Express and More! (id:53661)
190 Fandango Drive
Brampton, Ontario
Exceptional home in one of Bramptons finest communities. Features include a ground Floor den ideal for a home office, separate dining and living rooms, and a gourmet kitchen with breakfast bar. The spacious primary bedroom offers a 5-piece ensuite. Professionally Finished Legal basement with separate entrance AND SEP LAUNDRY generous living space,4 bathroom with a bright, functional layout filled with natural light and high-end finishes throughout, including premium hardwood floors (no carpet), pot lights, and fresh paint. Features separate living and family rooms, and a gourmet kitchen with quartz countertops, backsplash. S/S Stove. S/S Dishwasher (2024), S/S Fridge, S/S Range hood, Basement Stove, Basement Fridge, 2 Washer (Main Floor & Basement), 1 Dryer (Basement) With parking for 6 vehicles, THERE IS ROOM FOR 7TH PARKING. and ideally located within walking distance to Mount Pleasant GO Station, top-rated schools, parks, restaurants, shopping, and minutes to Hwy 407 & 401. Welcome to 190 Fandango Drive an exceptional home in one of Bramptons finest communities. (id:53661)
7167 Harding Crescent
Mississauga, Ontario
Stunningly Beautiful Detached 3 Bedroom 2 Storey With Professionally Finished Basement In Sought After Meadowvale Area, No Sidewalks. Freshly Painted Throughout, Updated Gourmet Kitchen With Top Of The Line Stainless Steel Appliances, Over The Range Microwave With Exhaust Fan, Double S/S Sink, Cozy Eat In Area, Inviting Sun Drenched Living Room Area, Formal Dining Area, Main Floor W/W Laminate Floors, 2nd Floor 3 Wonderful Bedrooms All With Double Door Closets, Lots Of Natural Sun Light, Laminate Floors, Basement Has Large Recreation Room, Acoustic Tile Ceiling With Pot Lights, Laminate Floors, Nice Size Windows, Laundry/Furnace Room With Concrete Floors. House Has Been Landscaped Front To Back, Sophisticated Interlock Front Walkway Leading Up To The Front Entrance, ( Amazing Curb Appeal ) Backyard Is Fully Landscaped, Fenced and Very Private. Pride Of Ownership Abounds This Amazing Property, Don't Miss This Opportunity!! Roof 2016, Windows 2006, Freshly Painted, Ring Doorbell, Nest Thermostat, New Lights, New Drapery,Security Cameras With Live Feed From The App, 5 Car Parking (id:53661)
24 Faulkner Street
Orangeville, Ontario
Welcome to the esteemed 24 Faulkner, where history lives on in pristine perfection. Built in 1908 by John C. Reid, Dufferin County's first clerk, this Edwardian gem is a rare testament to Orangeville's past, gracefully preserved & lovingly updated for modern life. The stately facade of local red brick, stone accents, symmetrical lines, broad roofline & cedar shingled gables reflect timeless architecture. Imagine the conversations held over the last century on the covered front porch, w original features including stained glass window. Inside, floor-to-ceiling elegance sets this home apart. Soaring 9ft coved ceilings feature unique patterns in each room. 12" baseboards ground the space in historical craftsmanship while adding a sense of grandeur. The family & dining rooms are divided by an original pocket door, allowing for both flow and intimacy depending on the occasion. In the dining rm, a striking, original bay window offers views of the beautifully landscaped side yard. The heart of the home, a modern kitchen with center island, intentionally designed cupboard storage & beautiful quartz counters, leads out to a covered back porch, perfect for enjoying summer suppers alfresco. Hardwood floors grace much of the home, with softwood cleverly tucked under tables & rugs, an original builder's trick to balance beauty with budget. The 2nd floor hosts four generous bedrooms, with soaring ceilings, large closets & big, beautiful windows. A classic claw-foot tub & walk-in shower complete the luxurious main bath. Ascend to the third-floor primary suite, a tranquil retreat with spa-like ensuite, soaker tub, double vanity, walk-in shower, and your dream walk in closet. The rare finished basement adds yet another living space to this 2395 sq ft home. This property neighbours only the quiet grounds of ODSS, coming alive for just a few moments at bell time. With historical records from the original $1,700 build cost still intact, this home is not only a treasure, it's a legacy. (id:53661)
2211 - 17 Zorra Street
Toronto, Ontario
Live On A High Floor In Park Iq Towers! See Exceptional Balcony Views With Lots Of Light. Undermount Sink. Backsplash. Upgraded Kitchen Cabinets. Upgraded Quarts Countertops. Upgraded 9' Smooth Ceilings & Laminate Flooring Throughout. Upgraded Mirrored Sliding Closet Door. 5 Star Amenities: Indoor Pool/Exercise Room & 24Hr Concierge. Walk To Grocery Store + Restaurants. Ideal For A Working Professional Or Couple. Tenant occupied. (id:53661)
56 Mill Street
Orangeville, Ontario
Welcome to 56 Mill Street, a luxurious century home in the heart of family-friendly Orangeville. Set on a large 87 ft x 172 ft lot with mature trees, this beautifully restored two & a half storey brick home offers timeless charm with modern comforts. Just steps from downtown shops, top restaurants, and community events, the location is unbeatable. Originally built in 1907, the home was gutted to the studs and professionally renovated in 2019 with all-new framing, spray foam insulation, windows, electrical, plumbing, HVAC, furnace, AC, and ductwork; no expenses were spared. Inside, enjoy soaring 10 ft ceilings, exquisite custom millwork, custom maple kitchen cabinetry, quartzite countertops, top of the line stainless steel KitchenAid appliances, a built-in wine cooler, and rich ash hardwood floors. The living room offers a cozy retreat with a gas fireplace, while the dining room showcases an exposed brick wall that adds warmth and heritage charm. The family room offers soaring 13.5 ft ceilings and opens to a stunning backyard with a stone patio, lush gardens, and a gazebo that creates a peaceful oasis at home. The primary suite is a luxurious escape that includes a spa-like 4-piece ensuite with heated floors and quartz countertops as well as a custom closet. Three additional sizable bedrooms offer comfort and versatility for children, guests or a home office; with built in closets and views of the pristine property. A detached, heated, and insulated garage with epoxy floors adds function and flexibility. 56 Mill Street is the perfect blend of historical elegance and high-end modern living, located in one of Orangeville's most desirable neighborhoods. With every detail thoughtfully updated and designed, this home offers unmatched quality, space, and convenience for the discerning buyer looking to enjoy the best of what this vibrant community has to offer. (id:53661)
3205 - 360 Square One Drive
Mississauga, Ontario
Penthouse in the Heart of Mississauga, TWO Balconies, Floor to Ceiling Windows, 10Ft. Ceiling, Walk to Square One Mall, Next to Sheridan College, Great Amenities. Exercise Room, Basketball Court, Party Room. Corner Penthouse. Listing Agent is related to the sellers. (id:53661)
7 Oliana Way
Brampton, Ontario
Spacious End Unit Townhome 1500Sqft Of Living Space. Sun-Filled Unit With Open Concept Floor Plan. Kitchen Features Stainless Steel Appliances, Breakfast Area And W/O To The Backyard. Spacious Bedrooms. Master Features ensuite and walk-in closet. California shatters throughout. Two 3 Piece Bathrooms on the upper level. Fantastic Area. Don't Miss The Opportunity To Live In This Upscale, Newly Developed And Desirable Neighborhood In West Brampton, Minutes to Amazon and other major companies. Close To 407 And 401 Highways, Schools, Plazas With Grocery Stores, Banks, And Restaurants/Golf Course Close By. Walking Distance to plaza with Pharmacy/ Walk in Clinic and coffee shops. (id:53661)
16 - 3420 South Millway
Mississauga, Ontario
Welcome to 16-3420 South Millway in the highly coveted community of Erin Mills, Mississauga. This home is conveniently located only steps to the scenic walking trails of Sawmill Creek, highly rated schools, University of Toronto (Mississauga Campus), Credit Valley Hospital, endless amenities, transit and quick access to the QEW, 403 and 407. Approaching the home, you can't help but appreciate the curb appeal with designer select stone landscaping, beautiful gardens, a lovely blend of brick and siding coupled with new windows, garage door and entry door system. Entering the home, you're greeted with a renovated main floor featuring a modern kitchen with eat in breakfast area, hand scraped hardwood flooring, a large living room with fireplace and a formal dining room with a walk-out to the yard. The kitchen features modern finishings including quartz counter tops, plenty of cabinetry, stainless steel appliances and a chic backsplash. Other upgrades include high profile baseboards, crown moulding and tasteful wainscotting. The main level also features a centrally located powder room and a large double closet. Heading upstairs you'll find three generously sized bedrooms, two full bathrooms and a linen closet. The primary bedroom offers his and hers closets and a newly renovated 4-pc bath with custom built cabinetry, a deep tub and separate standup shower. Bedrooms 2 and 3 both offer large double closets and all three rooms feature tastefully selected laminate flooring. Continuing down to the basement you'll find a large rec room ideal for additional family space, a separate office and a large utility room/workshop providing additional storage and laundry. The rear yard offers lovely landscaping, new fencing and a great place for the family to enjoy the outdoors. The Enclave community also features a centrally located outdoor private pool for residents and guests exclusive use. (id:53661)
306 - 32 Tannery Street
Mississauga, Ontario
Location ! Location ! Location ! Fabulous 1,012 sq ft carefree condo living in Tannery Square ! 2 bed plus den,2 baths, open concept Living area & in-suite laundry. Steps to restaurants, banks, bars, public transit and shops in trendy downtown Streetsville. Brand new Washer, and Stove. Newer High efficiency furnace, Maintenance fee includes water, building insurance, Common Elements and two car tandem owned Parking. Plenty of surface visitor parking, super quiet building, short bus ride to University of Toronto's Mississauga campus. (id:53661)
206 - 65 Yorkland Boulevard
Brampton, Ontario
Welcome to the highly sought-after Cocoon Condos, where contemporary city living meets the serenity of nature. This spacious and thoughtfully designed 2-bedroom plus den, 2-bathroom suite offers a perfect blend of style, functionality, and comfort. Situated in a prime Brampton location, this residence is just minutes from major highways, essential amenities, shopping, dining, parks, and public transit, making it ideal for both commuters and those seeking everyday convenience. Nature lovers will appreciate the nearby conservation walking trails, offering a peaceful escape just steps from home. Residents of Cocoon Condos enjoy access to an impressive array of amenities including two fully equipped fitness centres, two stylish party rooms, two guest suites for visiting friends and family, and a dedicated pet spa for animal lovers. This condo provides the perfect combination of comfort, lifestyle, and location, offering an exceptional living experience in one of Bramptons most desirable communities. SEE ADDITIONAL REMARKS TO DATA FORM. Some photos are virtually staged. (id:53661)
49 Trethewey Drive
Toronto, Ontario
Welcome to 49 Trethewey Drive A Rare and Exciting Opportunity in a Rapidly Growing Community!This well-maintained, solid brick home sits on an oversized 46 x 110 ft (approx.) lot, offering exceptional potential for homeowners, investors, and developers alike. Whether you're looking to move in, renovate, or expand, this property checks all the boxes.The main level features generously sized rooms with a practical layout and plenty of natural light throughout. The bright and inviting family room is perfect for relaxing or entertaining. The kitchen comes equipped with upgraded appliances, adding convenience and value to this move-in-ready home.A separate side entrance leads to the spacious basement, which includes a rough-in for a washroomideal for creating a secondary suite or in-law apartment, providing excellent income potential or multi-generational living options. The home also features a 200 AMP electrical panel upgrade, giving you peace of mind and capacity for future enhancements.Step outside to enjoy the large front and backyard, offering ample space for outdoor activities, gardening, or future expansion. The property is located in a vibrant, family-friendly neighbourhood that is seeing significant development and transformation, making this a smart long-term investment.Unbeatable location close to all essential amenities: Walking distance to schools, parks, places of worship, grocery stores, and recreation centres Easy access to transit and major roadways A community rich in culture and convenience. Don't miss your chance to own a prime piece of real estate in one of the city's up-and-coming areas. Endless possibilities await at 49 Trethewey Drive! (id:53661)
89 Navenby Crescent
Toronto, Ontario
Welcome to your new home at 89 Navenby Crescent! This spacious and inviting 3-bedroom, 2-bath basement apartment is perfect for a small family or professional couple looking for comfort, convenience, and a welcoming community. You'll love the bright, open layout, featuring three well-sized bedrooms and two clean 3-piece bathrooms, giving everyone their own space. The private entrance offers added privacy, and two parking spots are included for your convenience. Nestled on a quiet, family-friendly street, this home is just minutes from Highway 400 & 407, making commutes a breeze. You're also close to great schools, parks, shopping centres, and places of worship everything you need is right around the corner. What youll enjoy: 3 comfortable bedrooms, 2 full 3-piece bathrooms, Private entrance for added privacy, 2 parking spots included, Peaceful, residential street in a family-oriented area, Quick access to highways, transit, schools, and amenities. This is more than just a rental its a place to feel at home. Available now and ready for you to move in! Utilities are split with upstairs tenants. 50/50 (id:53661)
63 Rowley Drive
Caledon, Ontario
Welcome to this impeccably maintained custom built 1 1/2 storey home in Prestigious Palgrave Estates. This property boasts 5200sqft of total living space with three car garage set on 2.15 acres of private manicured landscaping. Gourmet delight kitchen with large breakfast area & walkout garden doors to terrace, main floor primary bedroom w/5pc ensuite & W/I closet, Large formal dining room, main floor office, laundry & mud room with separate entrance & garage access. 2 bedrooms on upper level with 4pc Shared Ensuite. The Walkout basement has a bright enormous kitchen with island, eating area and walkout to stone patio & perennial gardens. Continue along to a family room with wood stove, a recreation room, 3pc bathroom, a 4th bedroom and separate laundry. Basement has potential for another 3 bedrooms & also has rough-in for a 3rd kitchen. Excellent for large family or multigenerational families. Yard has lots of room for a pool. Shed Attached to House. Walk through the pin forest at back of property to Palgrave Park & Caledon trails. **Please note: Basement is larger then most houses (has approximately 2493sqft of usable space) as the 3 car garage was excavated to maximize useable basement area** (id:53661)
3585 Stonecutter Crescent
Mississauga, Ontario
Situated in the highly desirable west end of Mississauga, this stunning home offers over 4,500 sq. ft. of beautifully finished living space in a prime location just minutes from major highways, top-rated hospital, and shopping center. Perfectly suited for multi-generational living, the main floor features a spacious bedroom with a private full bathroom, ideal for parents or guests. The functional kitchen flows into a bright dining room, a generous living area, and a private office offering a perfect blend of comfort and practicality. Upstairs, the elegant primary bedroom boasts a large 6-piece ensuite and built-in storage, complemented by an open-concept family room with nook designed for cozy evenings together. The fully finished basement includes a professionally designed for fitness and yoga studio with large mirrored wall for all your entertainment needs. Flooded with natural light thanks to numerous large windows, the homes brightness is enhanced even further by over 90 newly installed LED pot lights. Additional highlights include a top-tier, maintenance-free metal roof and a fresh coat of designer paint throughout, giving the entire home a clean, modern, and move-in-ready feel. Step outside to a beautifully maintained backyard featuring a spacious, fully enclosed four-season sunroom with large windows and ventilation, perfect for enjoying the outdoors year-round. The sunroom comes furnished with a comfortable patio sofa set, ideal for family gatherings or relaxing evenings. A built-in Natural gas line connects directly to the BBQ grill, making outdoor cooking a breeze. A newly installed large shed offers plenty of storage for seasonal items and garden tools. (id:53661)
84 Bartley Bull Parkway
Brampton, Ontario
Updated Bungalow In 'Premium' Peel Village! Spacious and lights up with daylight. Open Concept Main Floor With High-End Hand Scraped Hardwood Thru-Out. Professionally Custom Trim & Base Board With Built-In Entertainment Center. Updated Kitchen With Quartz Counter, Stainless Steel Appliances & Pot Lights. Separate Entrance to the finished Basement. 3 Massive Bedrooms, Family Room & Full Washroom. Laundry. Updated Windows, Roof Approx, Updates Hi-Efficiency Furnace, Updated Bathrooms On Main Floor. Inclusions: Walking Distance To Shoppers World Mall. Lrt Route Coming In Future On Hurontario St. Potential Rental Income Of $5,000.00(Cdn) New Furnace and heating system. Has the Potential of a second dwelling Unit. (id:53661)
2 Bramoak Crescent
Brampton, Ontario
Stunning Corner Lot Home with In-Law Suite in a Peaceful Northwest Brampton Neighbourhood. This beautifully upgraded 3-bedroom home, complete with an in-law suite, offers both comfort and style in a serene, family-friendly neighbourhood in Northwest Brampton. The entire home features laminate flooring and modern pot lights, creating a bright and inviting atmosphere throughout.Relax in the spacious family room, where a large window fills the space with natural light, and a cozy fireplace adds to the ambiance, making it perfect for family gatherings and entertainment. The spacious kitchen boasts upgraded cabinetry, a large breakfast island, and sleek modern appliances. Step outside to enjoy the expansive lot, which includes a large deck ideal for outdoor entertaining or quiet relaxation. The primary bedroom suite is your private retreat, featuring a luxurious 5-piece ensuite with heated floors for added comfort. Two additional generously sized bedrooms ensure plenty of space for family or guests.This home is situated in an ideal location, offering easy access to parks, schools, shopping centres, places of worship, libraries, transit, and a variety of other amenities making it the perfect spot for a growing family. (id:53661)
10514 Coleraine Drive
Brampton, Ontario
Being sold by First Mortgagee. Being Sold "As Is Where Is". 50 Acres located at Highway 427 Industrial Secondary Plan, designated "Employment", "Neighbourhoods" "Natural Heritage", West of Hwy 50 & East of Gore Rd., just north of Cadetta Road, located across from CP Vaughan Intermodal Terminal. Currently trailers are parked on site. Estimate of developable acreage is 35 acres to be verified by buyer and not represented or warranted by seller. (id:53661)
16 Balliston Road
Barrie, Ontario
Charming All-Brick Raised Bungalow with In-Law Suite. Welcome to this bright and spacious raised bungalow, featuring a thoughtfully designed open-concept layout perfect for family living. The main level offers a modern eat-in kitchen with stainless steel appliances and a walkout to a deck overlooking a beautifully landscaped, fully fenced yard ideal for entertaining or relaxing. Upstairs, you'll find three generously sized bedrooms and a full bathroom. The convenience of upper-level laundry is neatly tucked away in one of the bedroom closets. The fully finished basement offers excellent in-law potential with a second eat-in kitchen, a large living room with a cozy wood-burning fireplace, two additional good-sized bedrooms, a full bathroom, laundry facilities, and ample storage space. This versatile family home is ideally located just minutes from top-rated schools, shopping, restaurants, RVH Hospital, and Highway 400 making commuting a breeze. (id:53661)
307 - 5 Greenwich Street
Barrie, Ontario
AVAILABE AUGUST 1ST. Presenting, 5 Greenwich Street, Suite 307. Welcome home to Greenwich Village, one of the most desirable streets in the city of Barrie. Greenwich Village is the perfect mixture of Modern and Traditional, with nature surrounding the entire development. Peace and tranquility, but still close to all the action being conveniently located. Greenwich is home to majority home owners, pride of ownership is very apparent. Stunning buildings with a beautiful stone, brick, and stucco exterior and the luxury of underground parking. Suite 307 offers 1087 sq. ft of open concept living with 2 bedrooms and 2 bathrooms. One of the builders most popular floor plans with the living room separating the two bedrooms for privacy. A spacious balcony that is perfect to BBQ on with coverage from above to keep your furniture dry from the rain. In addition, there is fantastic southern exposure allowing light to pour into the suite. SPECIFICATIONS: Airy 9' ceilings, Laminate flooring, Stainless Steel Appliances, and a Glass/Ceramic Tiled Backsplash. (id:53661)
452 Champlain Road
Tiny, Ontario
Lake View & Development Potential! Charming cottage with a clear indirect view of the lake, offering the perfect blend of tranquility and convenience. Ideal for relaxing getaways or year-round living in a picturesque, friendly town. With potential to build two cottages (minor variance required), this property is a great opportunity for investors, builders, or families looking to create a private retreat. Enjoy the peaceful surroundings, close-knit Community, and the beauty of lakeside living-al just a short drive from the City. (id:53661)
79 Franks Way
Barrie, Ontario
This charming townhome offers 3 spacious bedrooms and is perfectly situated near the highly sought-after Allandale Waterfront and GO Station. Ideal for families and commuters alike, the home provides convenient access to top-rated schools, shopping, parks, and recreational amenities. Step into a modern kitchen featuring an island with a double sink, built-in dishwasher, and a pantry for added storage. The bright dining area walks out to a tranquil, wooded backyard boasting an impressive 167-foot deep premium lot, perfect for relaxing or entertaining. Upstairs, the primary suite includes a walk-in closet, accompanied by two other generously sized bedrooms. Additional features include a single-car garage and a private driveway that accommodates up to three vehicles. Located in a family-friendly neighbourhood with easy access to walking trails, schools, and everyday conveniences, this home offers a perfect blend of comfort, style, and location. (id:53661)
11 - 11 Royalton Lane
Collingwood, Ontario
Experience the Four-Season Lifestyle in Georgian Bay! This well-maintained end-unit townhome offers the perfect blend of full-time living, a weekend retreat, or a rental investment. With over 1,600 sq. ft. of living space, this home is designed for comfort and convenience. Main Floor: Spacious and bright with an eat-in kitchen, open-concept layout, and maple hardwood floors in the living room, featuring a cozy gas fireplace and a walkout to a private deck. Upper Level: Newly updated staircase leads to two generous bedrooms, with ensuite bath and modern flooring. Lower Level: A finished walkout basement opens to a serene, tree-lined backyard, making it an ideal in-law suite with a 4-piece bath. Prime Location Enjoy year-round activities just moments away: skiing, hiking & biking trails, golf, marina access, shopping, and dining. Don't miss out on this fantastic opportunity! (id:53661)
47 Elgin Court
Bradford West Gwillimbury, Ontario
Brand new, never-lived-in townhouse offering modern living with a bright and spacious open- concept layout. Step into a bright and spacious main level featuring 9-foot ceilings and sleek hardwood flooring.This beautiful home features three bedrooms and three bathrooms, designed with high-end finishes throughout. The upgraded kitchen features granite countertops and brand-new stainless steel appliances. Ideally located minutes from the Highway 400, this property offers easy access to major amenities, including the GO station, schools, various retail shops, and all essential amenities. (id:53661)
7 Rockview Gardens
Vaughan, Ontario
This incredible Vaughan semi is renovation royalty. Step into a huge front entryway - finally, no more awkward coat dances at the door. The open-concept peninsula kitchen is fully updated with granite counters, custom backsplash, stainless steel appliances, valance lighting, and a breakfast bar overlooking both dining and family rooms. No cooking in exile here - the layout is perfect for entertaining, watching the kids, or catching the dog scratching at the patio door. The main and second floors scream warmth with fresh paint and zero carpet (hello, allergy-friendly living!). The spacious family room walks out to a backyard that's something special - This is where legends are made and most great stories begin. Think mature landscaping, custom stonework, a tranquil Japanese pond with water feature, and a shed in case one of your guests misbehaves. Upstairs: a king-sized primary retreat with walk-in closet and a stunning renovated ensuite, complete with soaker tub and glass shower with rain head. All bathrooms have been tastefully updated. Two more generous bedrooms mean space to grow, storage or maybe a shopping spree is in order. Fully finished basement with laundry, under-stair storage, and room to live large. Bonus perks: new roof, windows, and owned furnace and tankless water heater. More than $70K spent on renovations. And don't forget the parking: no sidewalk, with a parking pad extension and 4-car driveway. Whether you're upsizing, downsizing, first-timing or just doing it right - this one has it all. Don't just view it, Rockview it! (id:53661)
32 Burt Avenue
New Tecumseth, Ontario
Stunning family detached in sought after Alliston ! Boasting 3 bedrooms ,4 bathrooms and fully finished basement . Open concept main floor plan with front foyer cathedral ceilings , family sized eat in kitchen with breakfast bar , under cabinet lighting, backsplash and plenty of storage. Tastefully decorated with 9ft ceilings , large living room area with walkout to entertainers backyard , with large deck ,gazebo and fully fenced yard. Garage access and main floor powder room. Tranquil primary suite with walk in closet and 3pc ensuite . Fully finished lower level with large recreational space (4th bedroom potential) , separate storage area and 3pc bathroom with glass shower ! Close to all amenities, shops , parks, Public /Catholic and French Immersion schools ! (id:53661)
111 Arista Gate
Vaughan, Ontario
Nestled on a Ravine Lot in one of the most desirable areas of Woodbridge! This stunning home, situated on a family-friendly court, offers a blend of renaissance elegance and natural beauty, surrounded by the picturesque Boyd Park, perfect for nature lovers, and the Burton trail, ideal for fitness enthusiasts. This move-in ready residence boasts numerous upgrades that truly enhance its appeal. Highlights include: (1) Motion-sensored entrance lighting; (2) Tumbled stone driveway and walkway; (3) Oversized entrance door; (4) Professionally insulated garage with porcelain tiled flooring and a mezzanine (5) Functional main floor bedroom with roughed-in bath. An inviting main floor features pot lights and gleaming hardwood flooring, complemented by built-in closet shelving. The formal dining/living room, adorned with crown molding and 2 large windows, flows seamlessly into the custom-designed servery/coffee nook. The classic kitchen is equipped with upgraded s/s appliances, pullout drawers, and a cozy eat-in area that opens to a newly constructed heated concrete patio, featuring an outdoor kitchen with a granite counter, roughed-in bbq area and under-mount s/s sink - an entertainer's delight! The main floor also includes a versatile bedroom with a bath rough-in, perfect for in-laws or a nanny. Ascend the stunning floating steps to find the spacious third bedroom, complete with double doors opening to a Juliette balcony overlooking the vaulted cathedral ceilings in the Great Room. The primary bedroom offers dual closets and a luxurious 6-piece ensuite, all with serene views of the forest. The second and third bedrooms feature room-darkening shades, while the primary bedroom boasts motorized blinds for added convenience. Walking distance to the Al Palladini Community Centre, convenient bus stops to prestigious schools like St. Michael's College, Villanova, and Della Salle, as well as nearby shops, transit, and beautiful nature trails. (id:53661)


