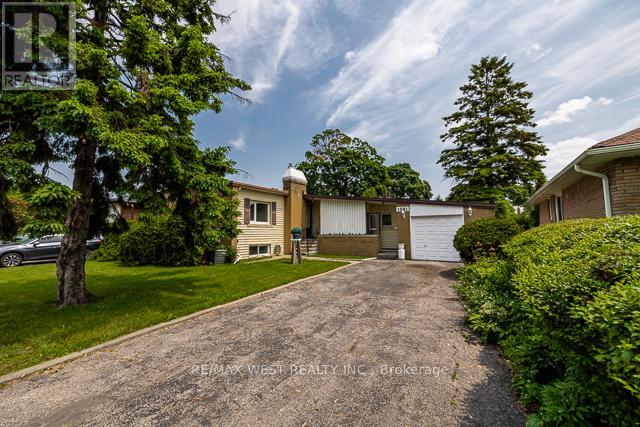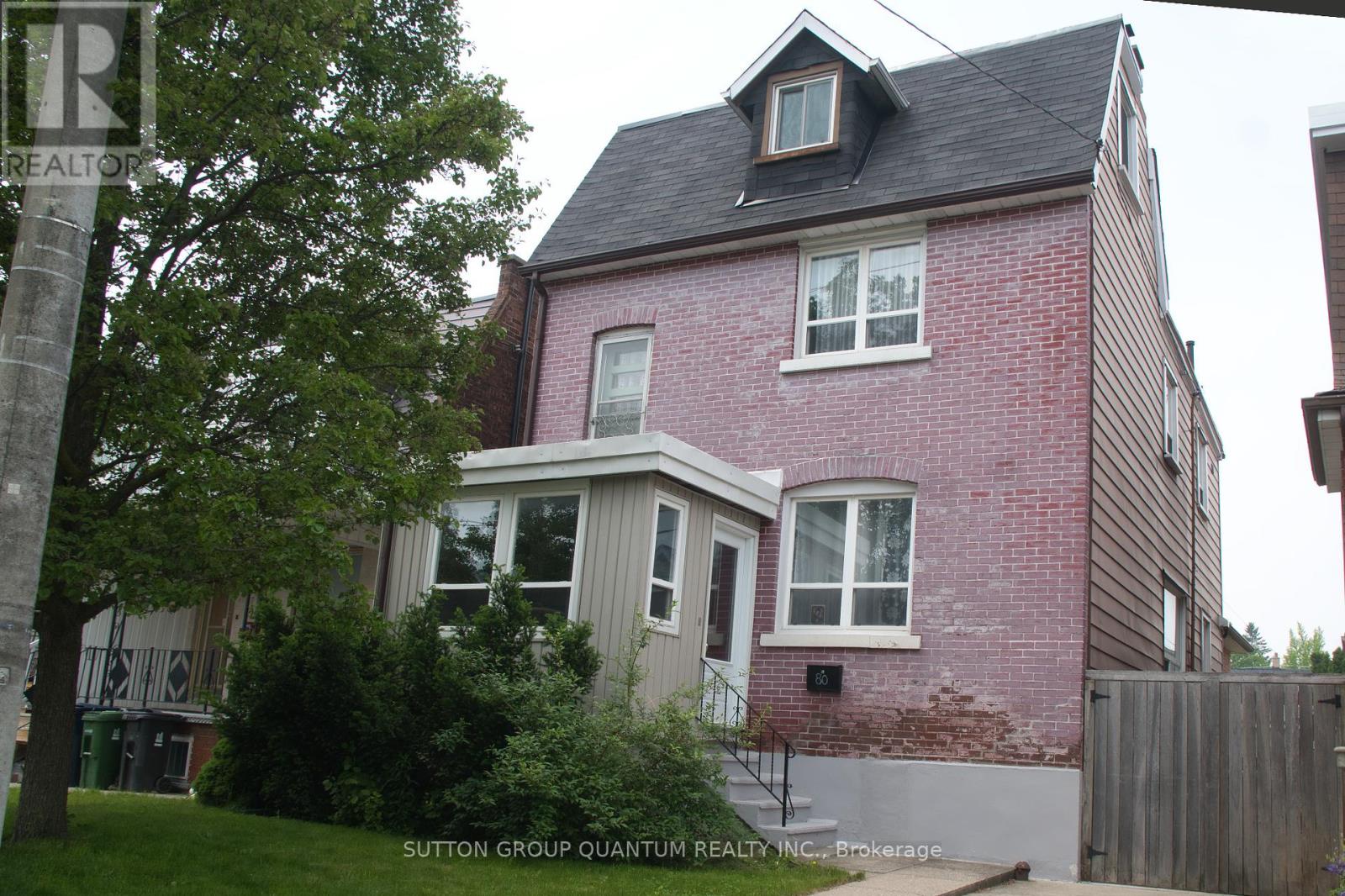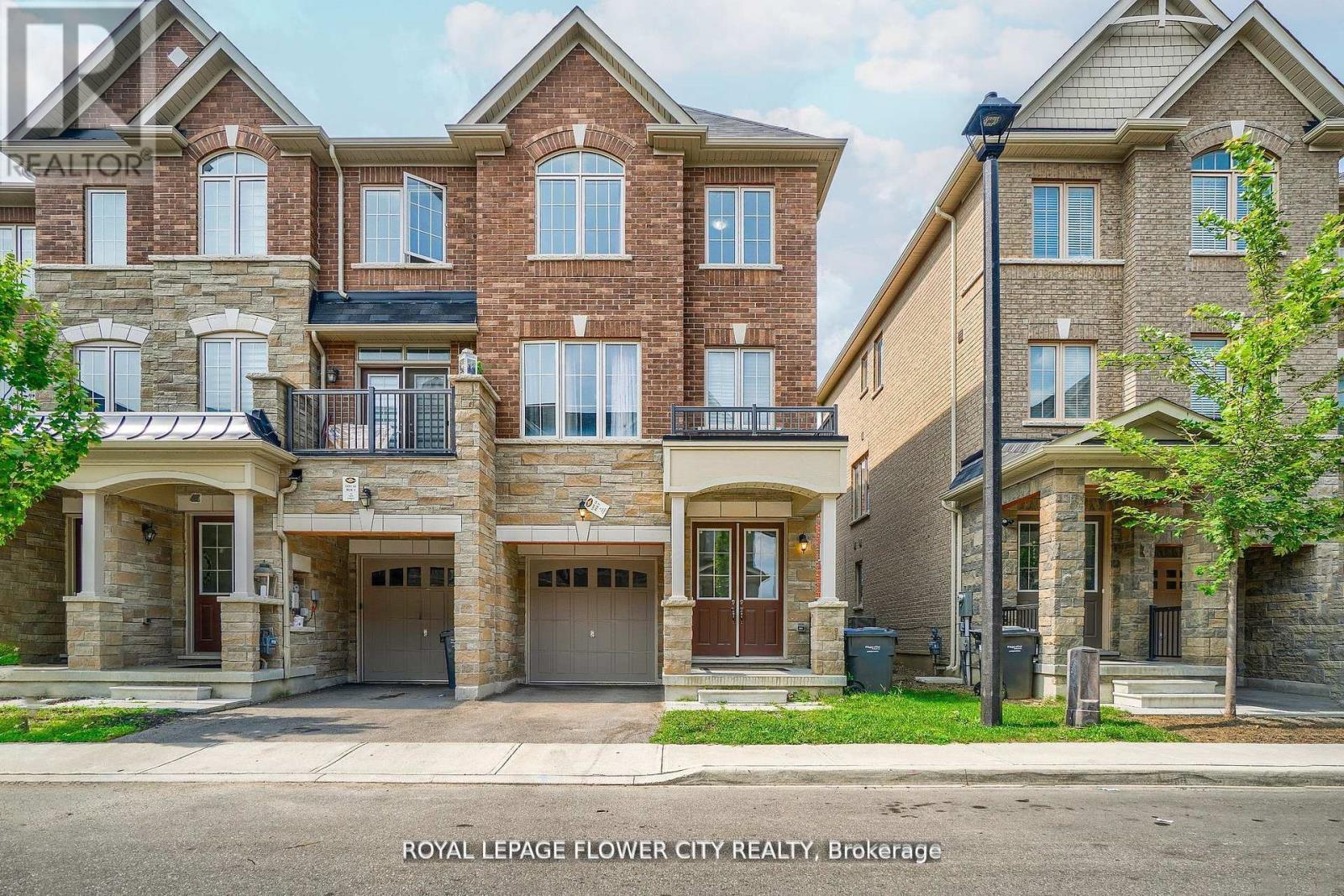140 - 3025 Trailside Drive
Oakville, Ontario
Assignment Sale. Brand New Modern Executive Townhouse With Abundant Natural LightFeaturing1,446 Sq. Ft. Open Concept Layout With High Ceilings. This Unit Includes 3 Bedroom And3Bathrooms. The Spacious Living Area Showcases High-End Finishes, Vinyl Flooring, And 10 -FootCeilings Adorned With Pot Lights Creating An Elegant Yet Inviting Ambiance. The Italian Trevisana Kitchen Is Equipped With Sleek Built In Stainless-Steel Appliances And Quartz Countertops. Step Outside To The Impressive 504 Sq. Ft. Terrace, Ideal For Relaxing Or Entertaining. Conveniently Situated Near Highways 407 And 403, Go Transit And Regional Bus Stops. Just A Short Stroll From Shopping, Dining, And Top-Rated Schools. Seize This Opportunity For Luxurious, Family-Friendly Living! Brokerage Remarks. (id:53661)
3946 Milkwood Crescent
Mississauga, Ontario
4 Bedrooms & 4 Washrooms Detached Home In Demanding Lisgar Community! Separate Living, Dining & Family Rooms! Fireplace In Family Room & Coffered Ceiling In Dining Area! Freshly Painted* Family Size Kitchen With S/S Appliances!! Hardwood Floor In Main Floor & Laminate In Bedrooms! [Carpet Free House] Oak Staircase! Walk/Out To Backyard With Patio From Breakfast Area! 4 Generous Size Bedrooms! Master Bedroom Comes With 5 Pcs Ensuite & Walk/In Closet* Finished Basement With Recreation Room, Full Washroom! This Propert Is A Dream Location! Being Close To Excellent Schools, Parks, Trails, Shopping, & Public Transportation Is A Huge Plus. The Proximity To Highways Also Makes Commuting A Breeze. House Shows 10/10. Must View House* (id:53661)
916 - 80 Grandravine Drive
Toronto, Ontario
Bright and spacious corner unit just steps from York University's Keele campus! Enjoy a prime location with a community center right across the street and easy access to public transit, including TTC subway and bus routes. Surrounded by everyday conveniences walk to grocery stores, restaurants, cafes, and more. Spacious layout with ample natural light and a functional design. (id:53661)
5322 Lismic Boulevard
Mississauga, Ontario
Fantastic Detach House in the heart of Mississauga , Gorgeous home offer- 3 bedrooms, 4 washrooms This Amazing property is Located In The Highly Desired East Credit , granite countertop, Stainless Steel Appliances , with walkout finished basement Main Floor Hardwood/Parquet Thruout, Walk To Schools/Shops/Transit, Hway Fenced Yard, Big Deck Off Dining room. Above grade Bsmt W/Sliding Doors. Shows A+++ Dont Miss this Beautiful Home offers if any presented on Tuesday, July 2nd at 7:00 pm. Please register before 5:00 pm, Open House Sunday 22, Between 1:00 & 3:00 PM. (id:53661)
6 Grove Park Square
Brampton, Ontario
Endless Potential in Prime Brampton Location - 6 Grove Park Square. An excellent opportunity for contractors, renovators, or investors! This 3-bedroom home offers 1,080sq ft of living space and sits on a generously sized lot in a highly desirable, family-friendly neighborhood. The main level features a bright and spacious living and dining room combination, with a walkout to a large deck and private backyard-perfect for entertaining or relaxing under the shade of mature trees that provide natural privacy. With solid bones and tons of potential, this home is ready to be transformed into your dream space or a valuable investment. Conveniently located close to Brampton Civic Hospital, schools, parks, shopping, and major highways, this is a rare opportunity you won't want to miss. This is an Estate sale. The property is being sold in "as is, where is" condition with no representations or warranties provided whatsoever. Please submit your best offer to mcolucci@sympatico.ca by Monday June 23rd before 9:00pm with a 48 hour irrevocable. All offers will be presented to the executor. (id:53661)
450 - 26 Gibbs Road
Toronto, Ontario
Bright and functional 1+Den unit with parking at Park Terrace in Valhalla Town Square. Features a spacious primary bedroom with walk-in closet, a versatile den with sliding doors ideal as a home office or extra bedroom and a 38 sq. ft. balcony. Interior finishes include stainless steel appliances and laminate flooring throughout. Enjoy 24-hour concierge, a shuttle to the nearby subway, and quick access to Hwy 427, 401, and the QEW. Smart layout perfect for modern urban living. (id:53661)
1081 Islington Avenue
Toronto, Ontario
Welcome to 1081 Islington Ave. An amazing opportunity to own a home in South Etobicoke in the desirable Sunny Lea School district. First time for sale in 50 years! This clean and well kept home is sitting on a large lot; 63-62- conveniently located to transit, hwy's, schools, shopping, parks; also a 15 minute ride to downtown. This lovely home is a ideal location to raise a young family, or retire with the convenience of everything at your fingertips. (id:53661)
80 Bartlett Avenue
Toronto, Ontario
Exceptional Opportunity in a Prime Location! This spacious 3-story detached home hits the market due to the owner downsizing, presenting a rare chance for investors or buyers seeking a property with tremendous potential. Situated on one of the largest lots in the area, it offers a 28-foot laneway garage. Front driveway, A coveted rarity in this neighbourhood. Rooftop access from the 3rd floor. Imagine your future sky-high terrace. Separate basement entrance. Move-in ready features include renovated kitchen & bathroom + newer furnace. Location Perks: 3-minute walk to Bloor St W Subway, shops & restaurants at your doorstep. Minutes to High Park, Toronto's signature green space. Excellent transit & walkability. Downtown access made easy. Sold AS-IS, A blank canvas for investors, builders, or families wanting to customize their dream home. Don't miss this versatile property in one of Toronto's most desirable areas! (id:53661)
21 Upperlinks Drive
Brampton, Ontario
Elegant, Gorgous, Stylish & Quality. Home Located In Exclusive Riverstone Community. Luxurious home has 50 ft wide frontage and approximately 5,000 sq. ft. of living space. Gorgous Facade with Designer Driveway. Super & Spacious Floor Plan with 5+3 Bedrooms and 7 Washrooms( 4 Full washrooms upstairs). SOARING 9 FT CEILINGS ON ALL 3 FLOORS INCLUDING BASEMENT. Excellent For Family Gathering & Entertaining. Grand Double Door Entrance, Oak Spiral Staircase with Iron Pickets. Main Floor with Separate Formal High Cathedral Ceiling Living Room, Formal Dining Room, Den/Bedroom, Family Room with Fireplace, Kitchen and Breakfast Area. Fully Upgraded Gourmet Kitchen with Built-In Stainless Steel Appliances, Granite Countertops, Valance Lighting, Upgraded Cabinatory. Spacious Family Room W/Pot Lights. Upgraded Chandeliers Everywhere. Finished Basement with Separate Walkup Entrance has Lookout Windows, 3 Bedrooms, 2 Washrooms, Living Room and Family Room. Ideally located within walking distance to parks, bus stops, banks and shops. Minutes from the Gore Meadows Community Center, Temples, Gurdwaras, shopping centers and major highways. (id:53661)
1201 - 2060 Lakeshore Road
Burlington, Ontario
Experience exceptional luxury at the Bridgewater Residences on Lake Ontario, located in the heart of vibrant downtown Burlington. With a perfect Walk Score of 100, restaurants, shops & lakeside parks are within walking distance. This exquisite 2-bedroom-plus-den suite features 2 bathrooms, 2 underground parking spaces, & stunning views of Lake Ontario from expansive windows & the private balcony. Over $150K in upgrades enhances the space, including engineered hardwood floors, motorized window shades, customized cabinetry & millwork, a gas fireplace with a custom mantel. From the moment you enter, you'll notice the tray ceilings, the crown mouldings, the custom built-ins, the deep baseboards & casings, & delight in the sophisticated ambiance. An open-concept great room boasts an added gas fireplace & walkout to a large balcony with a natural gas hookup, while the customized Barzotti kitchen impresses with upgraded finishes, an enlarged island, top-tier appliances, & a walk-in hall closet. The primary suite offers a serene retreat with custom millwork, open concept & a spa-inspired ensuite featuring heated floors, customized cabinetry, & a zero-clearance walk-in rain shower. Guests enjoy a private second bedroom with its own luxurious ensuite & scenic lake views. Additional features include a sizeable den, wrap-around windows & custom built-ins, plus an in-suite laundry area. Bridgewater Residences by New Horizon combines refined living with exceptional amenities, including an eighth-floor outdoor terrace, an indoor pool & spa, a fitness centre, a party room, boutique-style lobby with concierge, & direct access to the 5-star Isabelle Restaurant at the Pearl Hotel. (id:53661)
14 Faye Street
Brampton, Ontario
Aprx 2200 Sq Ft!! Come & Check Out This Very Well Kept & Spacious 3 Story Townhouse - 3+1 Bedroom and 4 Bathrooms!! Huge Office On The Main Floor. Open Concept Layout With Spacious Family Room & Combined Living And Dining Room On Second Floor. Kitchen Comes With S/S Appliances & Breakfast Area. Total 2 Parking Spots Including Garage!! Third Floor Features 3 Good Size Bedrooms With 2 Full Washrooms!! Master Bedroom With Ensuite Bath and Walk-In Closet!! Close To All The Amenities: Hwy 427, Shopping Centre, Schools, Parks, Plaza, Grocery Stores & Public Transit. EXTRAS - Existing Appliance For Tenant Use.. Fridge, Stove, Washer, Dryer (id:53661)
14 Catamaran Drive
Wasaga Beach, Ontario
This home is one of the largest lots among the others on the same street. Locate at the center of the street and top of the small hill. Perfect home for urban escapers and vacationers. 5mins drive to Wasaga beach and local amenities including shopping malls and restaurants. 30minsdrive to Blue Mountain and MSL for winter activities. Continuously developing neighborhood and having great future potential. Peaceful and organized community. Living space is approx. 2464 sqft. per builder plan. Including all necessary utilities. (id:53661)












