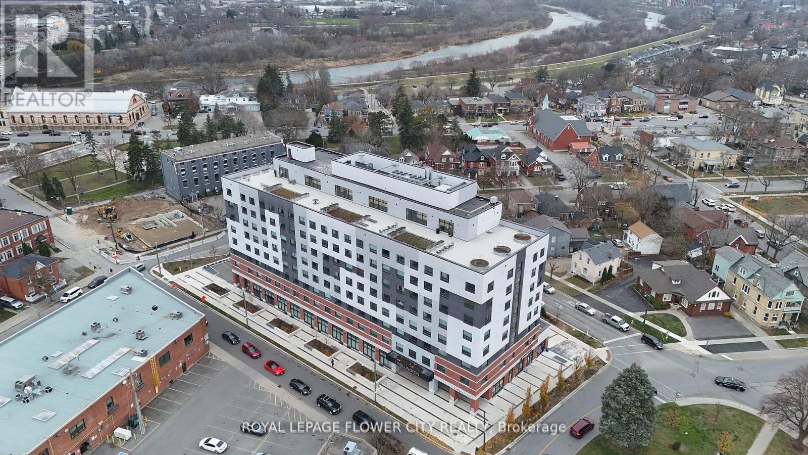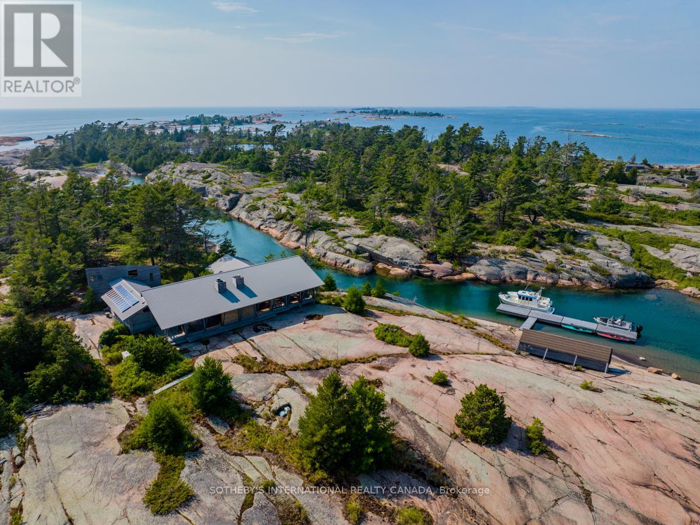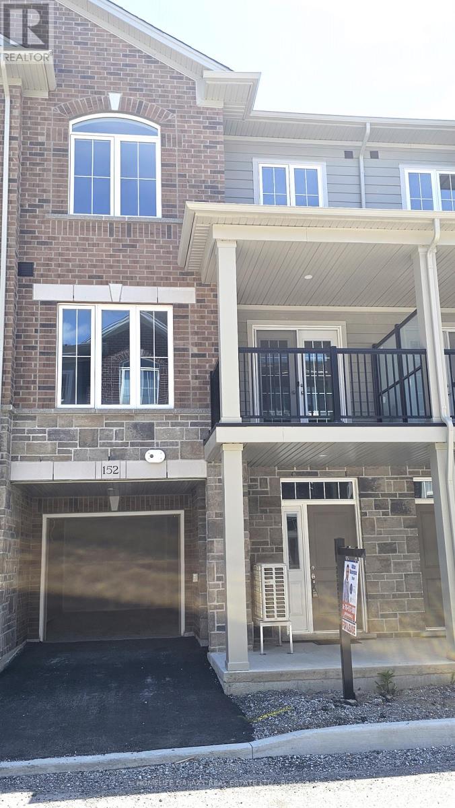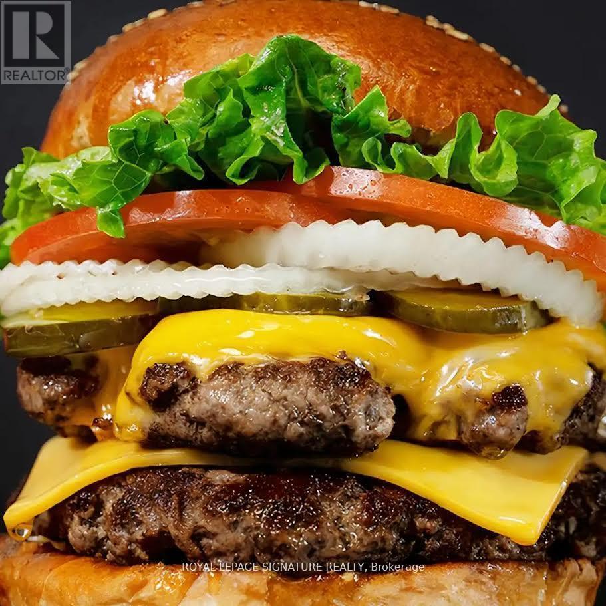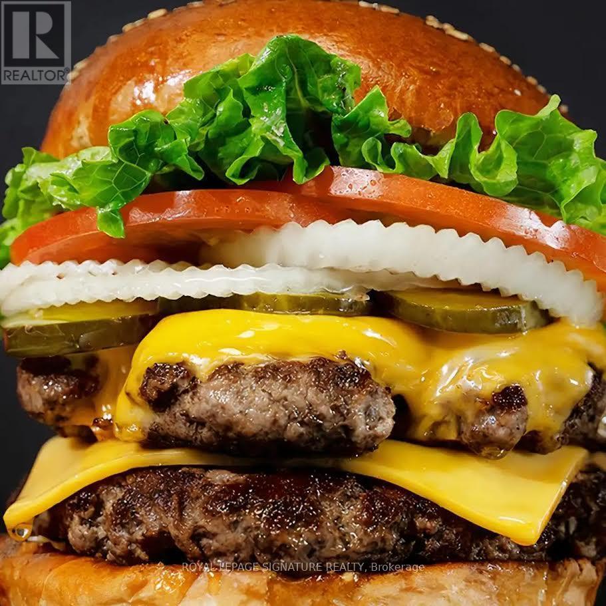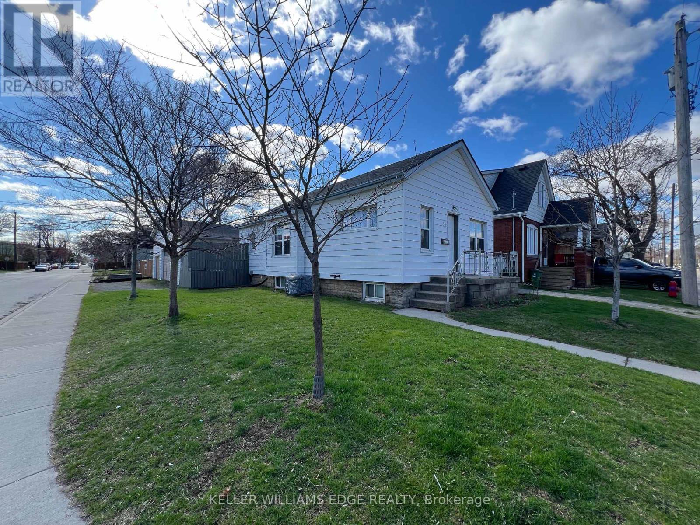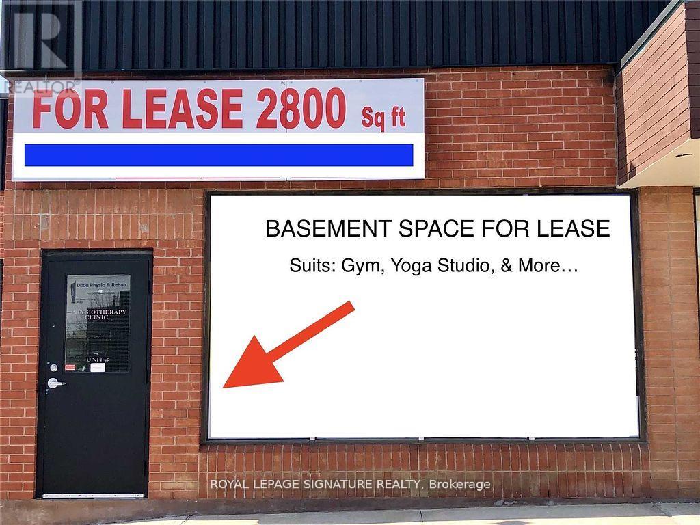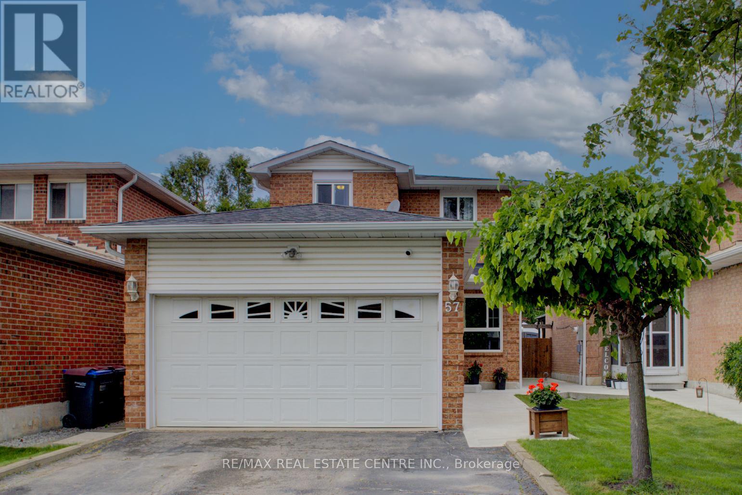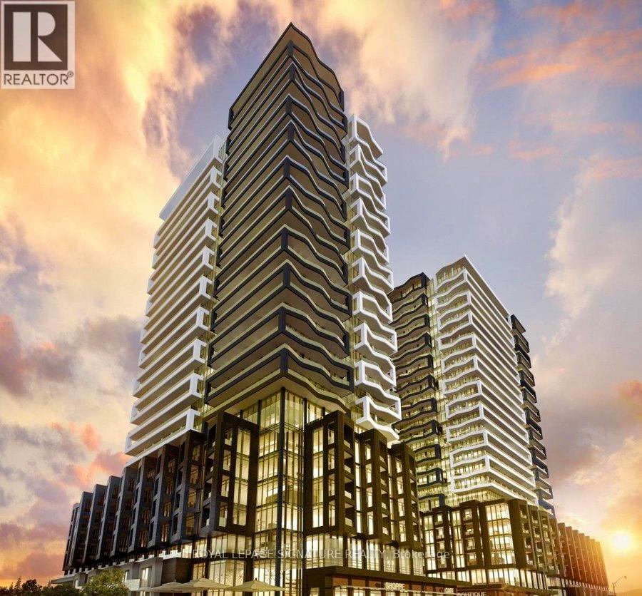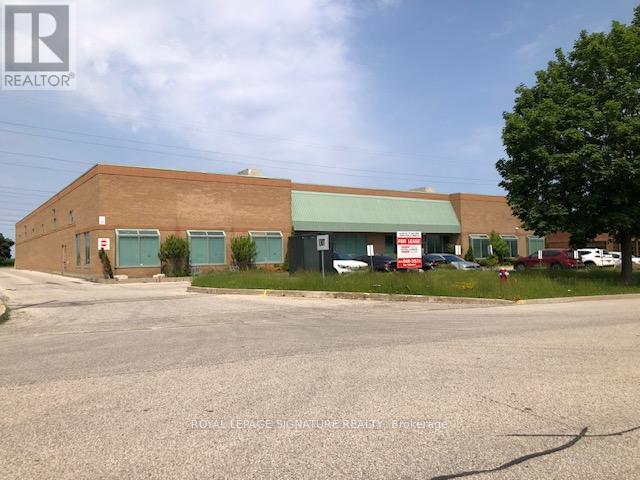Lot 17 Augustus Street
Brant, Ontario
Introducing The Heatherstone, Elevation B - Brick Manor Crafted with timeless all-brick construction, this 2,500 sq ft new build features 3 bedrooms + den, 2.5 baths, and a triple car garage. Personalize your home with custom interior and exterior packages, and take advantage of optional finished basement layouts to create the space you need. ***This model can be placed on alternate lots, inquire for lot availability and premium lot options. Premium lot prices may apply. (id:53661)
Lot 16 Augustus Street
Brant, Ontario
Introducing the Glenbriar, Elevation A - Cape Cod. A beautifully designed 2,030 sq ft new construction home featuring 3 bedrooms + den, 2.5 baths, and high-end finishes throughout. Optional triple car garage and basement floor plan available. Choose from curated exterior and interior finish packages to make it your own. ***This model can be placed on alternate lots, inquire for lot availability and premium lot options. Premium lot prices may apply. (id:53661)
719 - 1 Wellington Street
Brant, Ontario
POWER OF SALE: 1 Wellington St, unit 719 IS THE LOWEST PRICED UNIT IN THE BUILDING! Discover urban living at its finest in the heart of downtown Brantford, Ontario! This charming 453 sq ft studio apartment is nestled in the vibrant downtown core, offering the perfect blend of convenience and culture. This modern, move-in-ready apartment is ideal for first-time home buyers!2-year-old, well-maintained building, Bright and clean studio layout with a full washroom, in-unit laundry, and one parking spot. 9-foot ceilings, sleek quartz countertops, and stylish laminate flooring throughout. Enjoy the convenience of ground-floor retail shops and exclusive amenities, including a rooftop garden with BBQ area, fitness center, and party room. Perfectly situated near the regional bus terminal, GO Train, and within walking distance to Wilfrid Laurier University, Nipissing University, Conestoga College, and the YMCA. The condo fee was updated as per condo budget on June 1/2025 to $ 221.22 (id:53661)
Lot 9 Augustus Street
Brant, Ontario
BARCLAY (Cape Cod Siding) Introducing The Barclay, Elevation A - Cape Cod. Our largest model offers 3,030 sq ft of luxurious living with 3 bedrooms + den, 2.5 bathrooms, and a spacious triple car garage. Custom exterior and interior design packages, thoughtfully curated by a professional interior designer, make it easy to bring your dream home to life. ****This model is on a premium lot and is an additional $15,000 on top of the purchase price. Inquire for alternate lots. Premium lot prices may apply. (id:53661)
2 Stalker
Carling, Ontario
Iconic once-in-a-lifetime Georgian Bay property available for the first time in over 50 years! Crystal clear waters and smooth cap granite rock surround this stunning island known as Stalker Island. If you are looking for exclusivity and ultimate privacy, look no further. Stalker Island is the largest and most pronounced of The Mink Islands, located directly west of Franklin Island and a short distance from Red Rock lighthouse. This 15-acre parcel features unparalleled views from sunrise to sunset. The island features an architecturally designed Scandinavian influenced summer cottage with exposed wood beams and full height sliding glass walls on 3 sides allowing the warm breeze and sunlight to penetrate throughout the day. The common areas inside the main building are warm and welcoming and pay homage to the windswept pines and private cove that it sits in. This unique floorplan has the 4+ bedrooms accessible via connecting decks off the interior courtyard, each offering stunning exterior views. A natural path to the west leads to the separate sauna suite blending into the landscape and overlooking the private interior channel known as Lost Pike Bay. With paths accessing vistas in every direction, this property is exquisite from top to bottom and creates the ultimate venue to completely de-stress and rejuvenate. (id:53661)
152 - 677 Park Road N
Brantford, Ontario
Welcome to this stunning, brand new 3-storey condo townhouse located in the heart of Brantford! Featuring 2 spacious bedrooms, a versatile den (can be used as a third bedroom or home office), and 3 modern washrooms, this thoughtfully designed home offers exceptional comfort and functionality. The open-concept second floor boasts a stylish kitchen, dining, and living area with a walk-out to the private deckperfect for entertaining or relaxing. Enjoy ceramic entrance floor & granite countertops in the kitchen, and carpet floor. The third level hosts the primary bedroom with a 3-piece ensuite, a second bedroom with a walk-in closet, and a convenient laundry room. Direct access from the garage provides added ease and practicality in the entrance floor. Located minutes from Hwy 403, shopping centers, schools, public transit, and everyday amenities. Ideal for families, professionals, or investors. Move-in ready and available immediately dont miss this incredible opportunity! (id:53661)
254 Pitt Street
Cornwall, Ontario
PROFESSIONAL OFFICE SPACE IN PRIME AREA OF DOWNTOWN CORNWALL, STEPS AWAY FROM SECOND STREET, UTILITIES AND TAX ESCALATION IN ADDITION TO THE RENTAL RATE, ONE PARKING SPACE INCLUDED MORE SPACES AVAILABLE AT EXTRA COST, SPACE WOULD SUIT MOST COMMERCIAL OFFICE RETAIL OR OTHER USES. (id:53661)
Unit 1 - 1200 Lambton Mall Road
Sarnia, Ontario
FRANCHISE BUSINESS FOR SALE! Currently Burger Restaurant. Halal Menu! Lot's of Equipment! LEASE Until: October 2033with Two 5yr Renewal Options. Rent: Aprox. ,223.00_/Mth. Superb build-out. Lot's of foot traffic! Located in Sarnia's premiere retail neighbourhood across from Movie Theatre!!!. High density, close to Schools, Highways, Residential, Office, Retail etc... Lots of Parking. >>>Join this boutique Burger Franchise with locations across Canada/US. ***This Location Cannot be Converted to Another Use. (id:53661)
Unit 13a - 225 Fairview Drive
Brantford, Ontario
ASSETS OF BUSINESS FOR SALE! >>>BUY EXISTING BRAND OR CONVERT TO NON COMPETING USE. Currently Franchise Burger Restaurant. Halal Menu! Lot's of Equipment! LEASE Until: 2032 with Two 5yr Renewal Options. Rent: Aprox. $5,876.00/Mth. Superb build-out. Lot's of foot traffic! Located in Brantford's North Park Shopping Plaza. High density, Next to Schools & Sports Complex, Highways, Residential, Office, Retail etc ... Lots of Parking. >>>Existing Tenants: Pizza Pizza, Osmow's Shawarma, Sherwin Williams Paint, Subway Sandwiches, Cyclepath, Stand N' Tan, Shoppers Drug Mart, Select Vape, Lash Baby, Hasty Market, Once Upon a Child, Dental, Optical, Hair Salon, Nail Salon, Medical Clinic, Tailor, Delta Plumbers Caribbean/African Grocery, Employment/Skills Ctr, Advantage Realty. (id:53661)
56 Garside Avenue N
Hamilton, Ontario
Welcome to this well-maintained detached home that presents the perfect mix of comfort, space, and convenienceplus a rare 6-car garage thats ideal for car enthusiasts, hobbyists, or anyone in need of serious storage! Step inside to a bright and welcoming layout, featuring 3 bedrooms and 2 full bathrooms. The open-concept living and dining area is filled with natural light from tons of vinyl windows and highlighted by sleek potlights throughoutcreating a warm and modern feel. The kitchen is both spacious and functional, featuring ample cabinetry, a gas stove, and sliding door access to the back deck, making it perfect for entertaining or enjoying a peaceful morning coffee. The primary bedroom includes a walk-in closet, and the main floor also features a convenient 3-piece bathroom. Downstairs, the partly finished basement boasts new flooring, a 4-piece bath, and a versatile den or additional bedroomideal for guests, a home office, or extended family. Additional features include: Updated furnace and A/C, 100 amp electrical, Huge garage space & Move-in ready condition. Located in a prime spot with easy access to downtown Hamilton, Stoney Creek, major highways, the Mountain, and all your daily amenities. Youre also just minutes from trendy Ottawa Street, The Linc, QEW, schools, parks, restaurants, shopping, and more! This is a home that truly offers it allspace, updates, location, and that one-of-a-kind garage setup! Sqft and room sizes are approximate. Zoning is taken from the City of Hamilton website. (id:53661)
99 Molozzi Street
Erin, Ontario
A Brand-New Freehold end unit Town house Located At The Crossroads Of Wellington Road 124 & 10th Line & Erin Township Side Rd 15. This is Really Stunning 4-Bedrooms & 3 Washroom Residence. A Spacious Open-Concept Main Floor With 9' Ceiling, Where A Gourmet Kitchen, Featuring Gleaming Quartz Countertops & Custom Cabinetry, Awaits. Sun-Drenched Layout Is Ideal For Both Relaxing And Entertaining, Creating A Welcoming Atmosphere With A Seamless Flow. Upstairs, 4 Generous Sized Bedrooms Offer Both Comfort And Style, Including Ensuite Bathroom. Nestled In A Friendly, Family-Oriented Neighborhood, You'll Find Minutes To Top-Rated Schools, Charming Parks, And A Variety Of Local Amenities Just Moments Away. It's A Perfect Blend Of Contemporary Elegance And Small-Town Warmth In The Scenic Village Of Erin, Ontario. Don't Miss Out On The Chance To Make This Exceptional Property available for lease Is A Beautiful Town In Incredible \\"Wellington County\\" Around 80 Kms Northwest Of Tor (id:53661)
Unit 1b - 801 Dundas Street E
Mississauga, Ontario
Basement Lower Level Retail Space For Lease!!! Join The Exciting Tenant Mix Of Tim Horton's, Restaurants, Medical, Dental, Pharma &Retail Stores. Located In The Vibrant Dundas Strip, One Of Mississauga's Hottest Retail Markets. Many Uses Allowed. Perfect For: Gym, Dance/Ballet Studio, Yoga, Spa, Tutoring, Escape Room, Etc. Buyer/Buyers Agent To Verify Zoning/Uses, Square Footage & All Other Details. **EXTRAS** (See Floorplan Attached) - Shell Space Includes 2 Washrooms Rough-In, Shower Rough-In, Built-Out Perimeter Offices, Boardroom, Kitchen Rough-In. Don't Miss This Opportunity To Locate Your Business In This Vibrant Plaza!!! (id:53661)
3 - 54 Samor Road
Toronto, Ontario
Functional 2nd Floor Unit*Spacious open layout*Bright window exposure*Abundance of natural light*Common bathrooms*Landlord will build out offices and other basic improvements if required*Will consider a wide range of uses such as office, professional, medical related, personal services and more*Conveniently located in a busy employment node just south of Hwy 401 and Yorkdale Mall in an established trade area surrounded with a mixed use of office, retail and industrial*(other units of various sizes available) (id:53661)
139 - 400 Mississauga Valley Boulevard
Mississauga, Ontario
4 Bed Townhouse With Outdoor Pool And Over $100k Spent In Recent Upgrades Including New Luxury Vinyl Flooring Throughout, New Staircase, Baseboards & Railings, Freshly Painted, Pot Lights On Main Floor, Bedroom Ceiling Lights And Smart Switches, Windows, Door, Siding, Roof (2019-2020), Electrical Box And Wiring Per Code 2024, Washer & Dryer Set 2022, California Shutters And Closet Doors 2022, S/S Stove & Dishwasher 2022, Refinished Garage, Furnace (2016). Living Room Has A Walkout To Deck & Fully Fenced Yard To Enjoy BBQ. 2nd Full Washroom Is Under Renovations And Will Be Completed Before Possession to The New Clients. (id:53661)
611 - 940 Caledonia Road
Toronto, Ontario
Move-In Ready and Functional 2Bdrm unit offering Great value, Great space and Great Convenience. Open Concept Dining/Living with Walk-Out to Sunny East Facing Open Balcony. Laminate flooring throughout, Updated Kitchen and Bathroom, Ample En-suite Storage and Laundry for added peace of mind. Low property taxes and Maintenance fee covers all utilities - water, hydro, heat and all common elements. One parking Included and Plenty of Visitor Parking available! TTC bus stop, Lrt, minutes away from Yorkdale Mall, Major HWY(S), and Allen Rd offering endless transit options, Grocery store, Daycare and Schools. High-density area with strong growth potential! Don't miss this beautiful unit - A must See! (id:53661)
57 Ecclestone Drive
Brampton, Ontario
Charming. Cozy. Completely Move-In Ready. Welcome to this beautifully maintained detached home in a quiet, family-friendly Brampton neighbourhood just steps to a lovely park with a playground and an easy commute to Toronto Pearson Airport! Inside, you'll find 3 bedrooms, 2 baths, and a stylish, fully renovated kitchen (2020) with modern cabinetry and a walkout to your own private backyard escape. The fully fenced yard features dual side gates, a spacious 22' x 14' deck, gas BBQ hookup, and a concrete walkway that wraps from the driveway to the backyard. Enjoy even more space with a finished rec room in the basement ideal for relaxing, entertaining, or family movie nights. The double garage (22' x 18') is insulated and chipboard-lined, with a covered breezeway for added function and charm. The double-wide driveway easily fits multiple vehicles. Major updates include a furnace (approx. 3 years old) with a 10-year warranty, a roof (approx. 10 years old) with a 40-year warranty, and a complete Nest smart system featuring 5 integrated devices: camera, video doorbell, thermostat, smoke detector, and entry access. Comfort, style, and location all in one perfect place to land... and just minutes from takeoff. Flexible closing: 30 to 90 days. (id:53661)
2823 - 9 Mabelle Avenue
Toronto, Ontario
Luxury Tridel Condo!! 2 bedroom with 2 full washroom, at Islington subway. Laminate floors throughout. Conveniently located in the heart of islington city center. Close to QEW & 427, 24 Hour concierge, gym, party/meeting room, yoga, & more. Amenities include movie theatre, indoor swimming pool, state of the art gym facilities, whirlpool, sauna, party room, guest suites, 24/7 Concierge. (id:53661)
Lower - 35 Euphrasia Drive
Toronto, Ontario
Charming Lower-Level Unit in Prime Dufferin & Lawrence Location. Welcome to this bright and inviting lower-level unit, ideally located in a vibrant, family- friendly neighborhood just steps from schools, parks, churches, a community centre, and convenient shopping. Situated at Dufferin and Lawrence, this home offers the perfect blend of comfort and accessibility. The spacious living room is at grade level with a walk-out to a lush, private backyard perfect for relaxing or entertaining. This unit features a full kitchen, a well-appointed bathroom, and shared access to a laundry room with the upper-level tenants. Tenant pays 1/3 of utilities (gas, hydro, water/garbage) Don't miss this fantastic opportunity to live in one of Toronto's most connected communities. This gem wont last long! (id:53661)
Unit 1106 - 260 Malta Avenue
Brampton, Ontario
Brand New !!! DUO Condo's Large 1 Bedroom, 1 Bath + Den with Balcony (608 sqft) Built by Award Winning Builders! Modern Open Concept, Lot's of Natural Light, 9' ceiling, Spacious Kitchen, Ensuite Laundry! Premium Finishes. Amazing Amenities! Rooftop Patio with Dining, BBQ, Garden, Recreation & Sun Cabanas. Party Room with Chefs Kitchen, Social Lounge and Dining. Fitness Centre, Yoga, Kid's Play Room, Co-Work Hub, Meeting Room. Close to the Gateway Terminal and the Future Home of the LRT. Steps to Sheridan College, close to Major Hwys, Parks, Golf and Shopping. Parking & Locker INCLUDED !!! Don't miss this Opportunity! (id:53661)
88 - 30 Fieldway Road
Toronto, Ontario
Step Into This Sleek & Stylish 1Bedroom Townhome, Offering Ground Level Convenience & Contemporary Finishes Throughout. Enjoy An Open Concept Layout Featuring Granite Countertops, Stainless Steel Appliances, And Durable Laminate Flooring. This Spacious Bedroom Boasts A Walk Out To A Private Balcony Perfect For Morning Coffee Or Evening Unwinding. Ensuite Laundry, 1 Underground Parking & Low Maintenance Living Makes This Home Ideal For Professionals Or First-time Buyers. Conveniently Located Near All Amenities, Restaurants And Shopping, With Quick Access To The Subway And Islington GO Station. Urban Living At Its Best! (id:53661)
39 Aberdeen Crescent
Brampton, Ontario
Welcome to 39 Aberdeen Crescent.This charming two-story home features a spacious layout with three generously sized bedrooms and an invitingeat-in-kitchen with quartz countertops. The main floor boasts an open-concept design and a large living room filledwith natural light, thanks to the bay window. You'll also find a separate dining room and an upgraded kitchen equipped with stainless steel appliances. The kitchen, dining room, and living room are all enhanced with pot lights.Pot Lights are also installedin all three second - floor bedrooms. Upstairs, the second floor has three spacious bedrooms and two full bathrooms. The primary bedroom includes a three- piece ensuite and large walk in closet. The Two additional bedrooms feature walk in closet and big windows and share a second full sized bathroom. Enjoy a fully fenced yardwith no sidewalk-making snow shoveling easier. Conveniently located close to schools, public transit and parks.A must-see property-ready for you to move in and make it your own! (id:53661)
603 - 346 The West Mall
Toronto, Ontario
Welcome To This Inviting Bright And Spacious Apartment In Bloordale Village. Very Well-maintained Building With Recent Improvements Conveniently Located Close To TTC, HWY's, Shopping, Airport, Downtown Toronto, Parks And School. Lovely Unit With Newer Modern Kitchen, Large Open Concept Dining And Living With Walk Out To Huge Balcony With Unobstructed West View, Ensuit Laundry, Huge Bedroom With Big Separate Den With Window, Wall A/C Unit. Newer Windows With Build-In Roller Blinds. Property Taxes, Water And Heat Included In Very Low Maintenance Fee. Ready To Move In Condition, Just Bring Your Love And Enjoy Your Affordable Living In Desired Location In The Heart Of Etobicoke! (id:53661)
A - 6199 Danville Road
Mississauga, Ontario
Half of freestand building (well maintained); Clean warehouse with natural light from warehouse windows; good clear height; good shipping with both truck-level (suitable for 53' trucks) and drive-in doors; clean and presentable office space that includes privates, open area, and kitchenette; easy access to Hwy 410, 403 and 401 with exposure and signage to Hwy 410; Landlord prefers clean uses only. (id:53661)
40 Omega Square
Brampton, Ontario
Look No Further! Rare Opportunity For First Time Home Buyer, Investor, This Detached Home Located In The Desirable And Family-Friendly Heart Lake Neighborhood Of Brampton's, Offering 3 Bedrooms And 4 Bathrooms, This Home Features A Bright, Open-Concept Layout With Good Size Living Room With Walks Out To Deck To A Fully Fenced Backyard Ideal For Relaxing & Entertaining, A Sun-Filled Kitchen Combine With Breakfast Area, Good Size Den On Main That Can Be Used As Bedroom, Second Floor Offer Good Size Master With Closet & 2 Pc Bath, The Other 2 Good Size Bedrooms With Closet & Windows With 4 Pc Bath, Laundry Second Floor, The Finished Basement Offer Good Size Rec Room, 1 Bedroom, 1 Kitchen & 4 Pc Washroom Perfect For An In-Law Suite Or Extended Family Living, No Side Walk, With Some TLC And Personal Upgrades, This Property Offers Incredible Potential To Customize, Renovate, And Create Your Dream Home Or A Strong Income-Generating Asset. Conveniently Located Close To Highway 410, Schools, Parks, Shopping, Public Transit, And Hwy 410. Property Is Being SOLD IN AS-IS CONDITION!! Don't Miss This Opportunity To Get Into The Market Or Expand Your Portfolio With A Home That Offers Comfort, Flexibility And Long-Term Value (id:53661)



