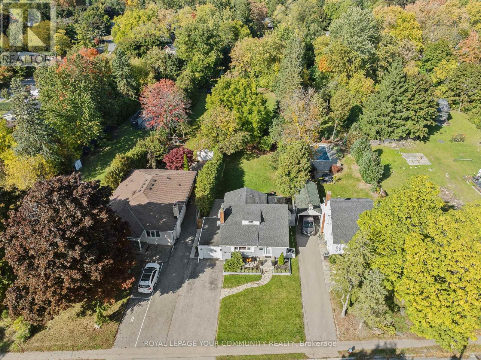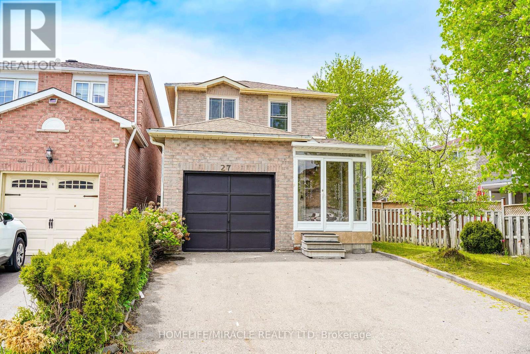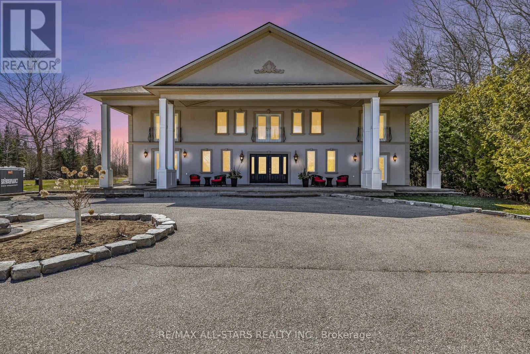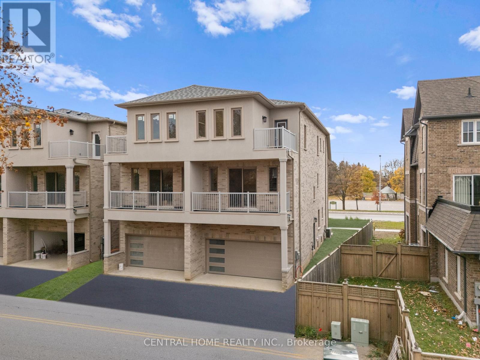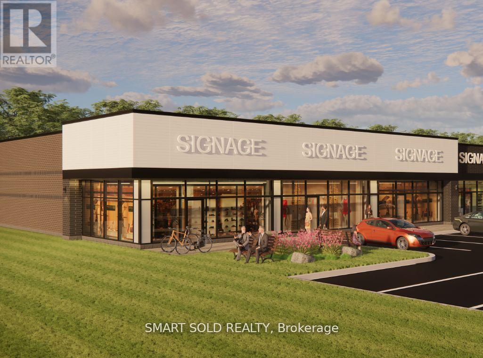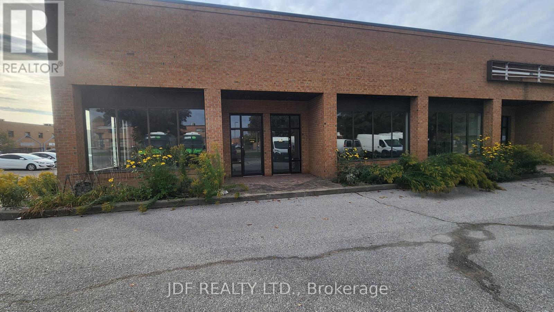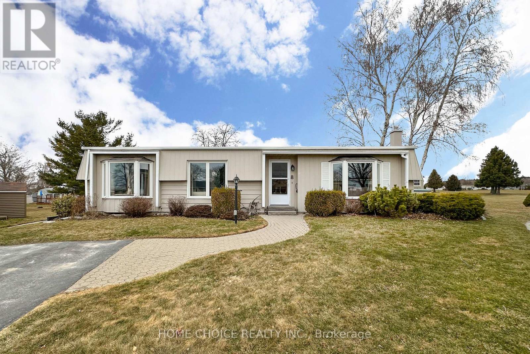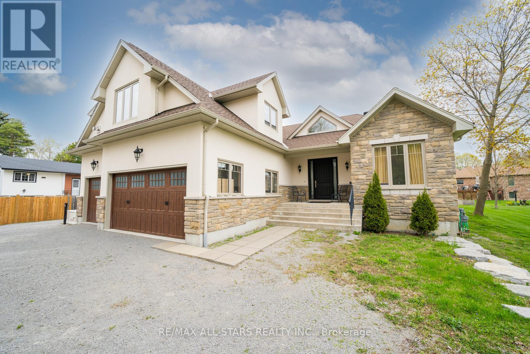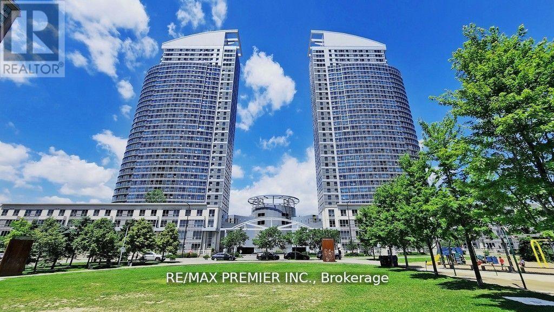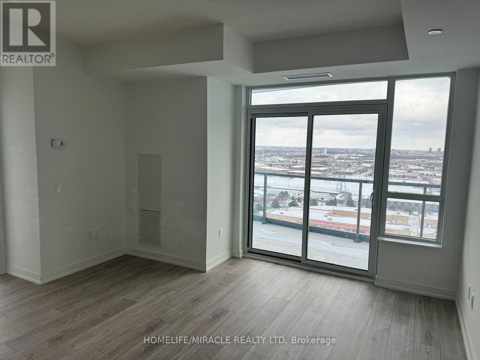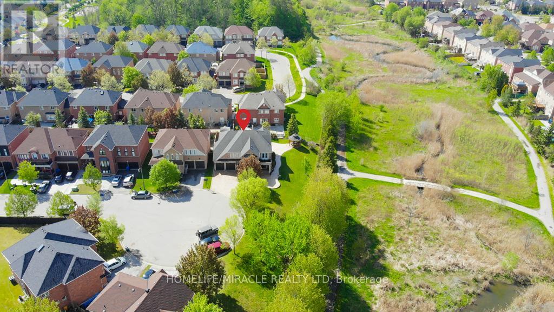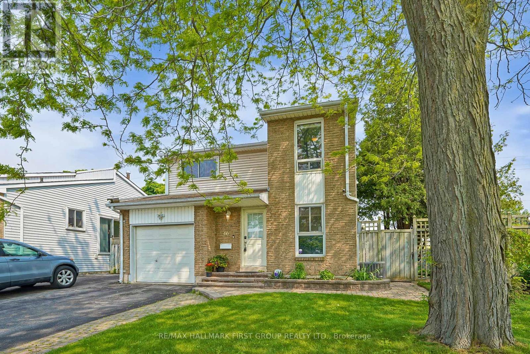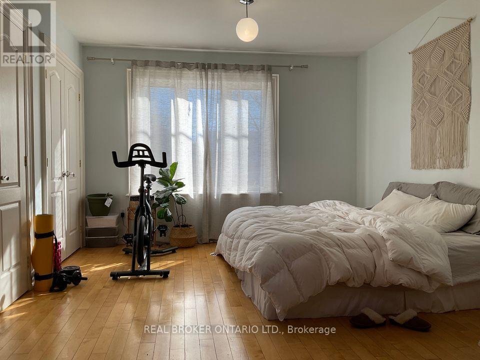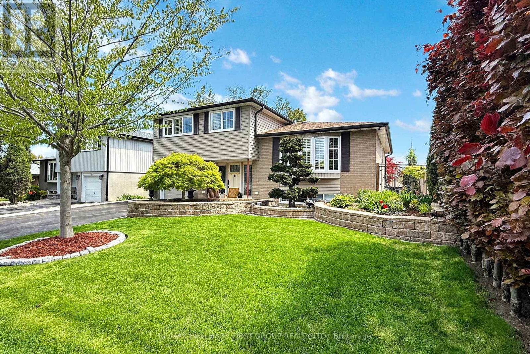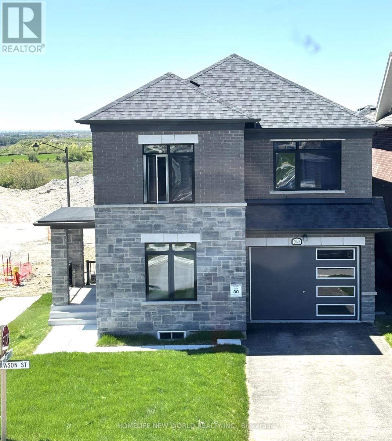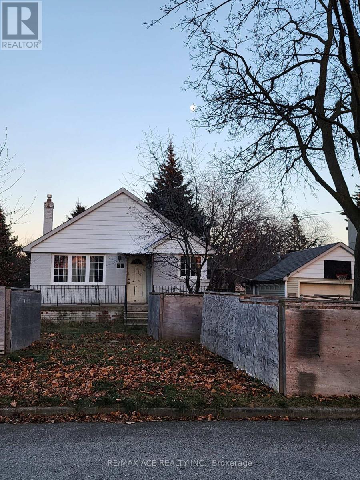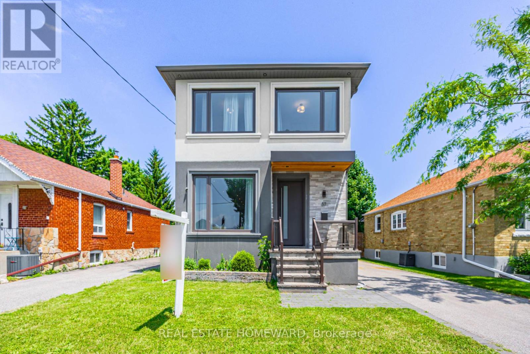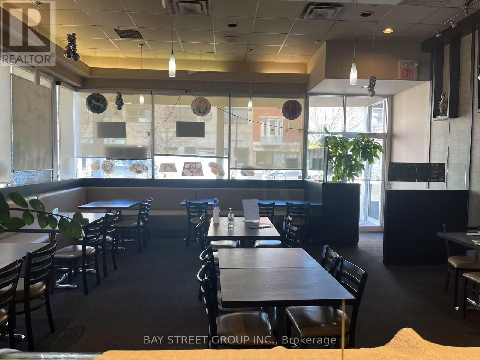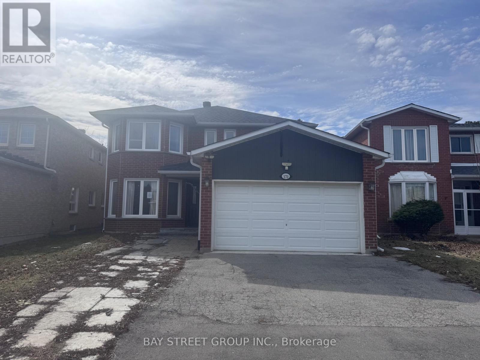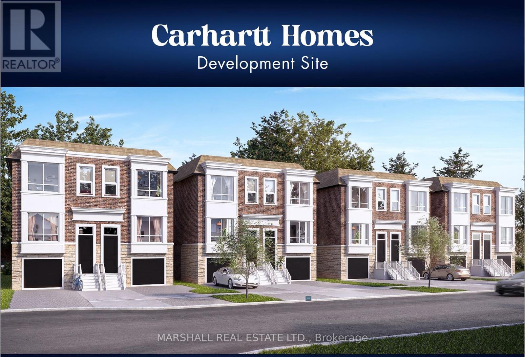177 Richmond Street
Richmond Hill, Ontario
This charming home sits on an extra-deep 50 x 310-foot lot in Richmond Hill's desirable Mill Pond neighborhood, offering exceptional space and privacy. The fully fenced backyard is a tranquil retreat, featuring mature trees, vibrant gardens, and thoughtfully landscaped green spaces. Ideal for both quiet relaxation and lively gatherings, the expansive outdoor area includes a covered deck and offers endless possibilities for gardening, entertaining, or unwinding in a serene, natural setting. Once inside, this family home exudes warmth and character, featuring hardwood floors, crown moulding, and a cozy gas fireplace. The well-appointed kitchen includes stainless steel appliances and a walk-in pantry, while the living and dining areas flow effortlessly. A sunlit family room offers peaceful views of the lush outdoor space. Multiple walk-outs that seamlessly connect indoor living to the beautiful backyard. Thoughtfully integrated storage is found throughout, including large closets, built-in cabinetry, a finished lower level, and multiple attic access points for seasonal and additional storage needs. Just minutes from Mill Pond Park, top-rated schools, and charming local amenities, this home offers a rare blend of timeless charm, generous space, and captivating outdoor living truly an exceptional place to call home. (id:53661)
Upper Lvl - 35 Raymond Road
Vaughan, Ontario
This spacious 2 level upper level rental in this backsplit is perfectly situated on a quiet street, just steps to Market Lane, Cataldi Fresh Market, Cafes, restaurants, and more. Backing onto lush green space, this home offers privacy , peaceful views, and walkability to top amenities. Convenient access to Hwys 400, 407 & 427, public transit, schools, banks, gyms, and Vaughan Mills. Tenant to pay 50% of utilities. A fantastic opportunity to live in one of Woodbridge's most sought-after pockets. (id:53661)
18865 Kennedy Road
East Gwillimbury, Ontario
This Beautiful Sun-Filled Custom Built Walk-Out Bungalow Is A Must See! Superior Construction 5700 Sq. Ft Of Living Space, Fabulous Open Concept With Soaring 10 To 14 Ft Ceilings. Gourmet Kitchen For All Your Entertaining With High-End SS Appliances, Quartz Counter Tops, Large Centre Island, Glass Backsplash, Walk-Out To Large Covered Patterned Concrete Porch. Porcelain & Hardwood Floors, Pot Lights, Plaster Cournice Mouldings, Three Gas Fireplaces, Central Vacuum, Alarm System, Too Many Extras To List. Walk-Out Basement With Covered Patterned Concrete Porch. Basement Is Finished Except For Floors (Add Your Own Personal Touch), Basement Floor Is Insulated Under Slab, 9 Ft Ceilings In Basement, Basement Has R-I Kitchen & Bar. Over-Sized 3 Car Garage With Sep. Workshop. 10 Acres With Approx. 5 Acres Cleared. Pool House, Shed, Detached Garage & Barn Are As Is. Pool House Is The Original Home On The Property And Has A New Furnace. Truly The Best of Both Worlds-Country Living Yet A Short Drive To City Via The 404, 10 Min To Newmarket. (id:53661)
27 Miles Farm Road
Markham, Ontario
Excellent Location 3 Bedroom Home. Steps to McCowan Rd & Steeles Ave and Public Transit. This Property features 3 Car Parking Spaces In Total and an Enclosed Front Porch. Finished Basement With A Recreation Room and A Washroom. The Main Floor Features a Powder Room. Open Concept Living and Dining Room With Pot Lights. The Kitchen features Ceramic Flooring With Stainless Steel Appliances and A Double Sink. Upstairs You Will Find 3 Bedrooms and A Washroom. Ready To Move In. ** This is a linked property.** (id:53661)
600a - 3100 Steeles Avenue W
Vaughan, Ontario
** Fabulous 1st Class Office Tower ** Fabulous Totally Renovated Penthouse Office Suite with High Quality Office Finishes Throughout ** Vinyl Flooring and Carpet Tiles ** Glass Doors ** LED Lighting ** Panoramic Views ** Various Size Suites Available (can be split into 2,500 Sq. Ft or 1,250 Sq. Ft. suites) ** Ample Free Surface Parking ** Beautifully Renovated Lobby And Common Areas ** Daily In-Suite Janitorial ** Steeles Avenue Exposure ** Next to Black Creek Forest From Suite ** Outdoor Balcony ** Elevators ** TTC At Front Door ** Highway 407 ** Steps to Black Creek Subway Station ** RBC ATM Machine In Lobby ** Additional Rent Includes Taxes, Maintenance, Insurance, Utilities And Janitorial ** On-site Property Management ** Advanced Security System ** Excellent Management ** (id:53661)
25956 Mccowan Road
Georgina, Ontario
Spectacular 10-Acre Property. Resort-like pool and entertainment area. $$$. Spent On Renovations Inside And Out. Over 5000 Sq.Ft., 20 Ft Ceiling Hallway With Tervanian Stone Floors, Dramatic Stairs, Coffered Ceilings And Moldings. A Stunning Kitchen With B/I Appliances, Xtra Large Stove And Fridge. Wait Until You See The Great Room, with B/I Bar And W/O to Deck and Cathedral Ceiling: rounded corner drywall, office or in-law suite on the main floor. Heated salt water pool, Water softener with UV light, renovated Bunkie for the kids in the backyard, and your private winter fun skating pond. The outdoor Barbecue and fire pit are gas-connected. (id:53661)
2950 Elgin Mills Road E
Markham, Ontario
Welcome to 2950 Elgin Mills Rd E! This Immaculate 4+1 Bedroom and 6 Bathroom Residence Is Located In The Prestigious And Highly Sought-After Victoria Square Community. Thoughtfully Designed With Elegance And Functionality In Mind, It Features A Modern Kitchen With An Oversized Center Island, Sleek Finishes, And Potlights Throughout. The Spacious Family Room Includes A Cozy Fireplace Perfect For Relaxing Evenings. An In-Home Elevator Provides Seamless Access To All Four Levels. The Oversized Primary Suite Boasts A Private Terrace, A True Retreat. Enjoy The Convenience Of Upper-Floor Laundry, Professional Interior Design Touches Throughout, And A Double Car Garage With 2 Additional Driveway Parking Spaces. Ideally Situated Directly Across From Victoria Square Park, With Easy Access to Highway 404, Costco, And All Essential Amenities. (id:53661)
20520 Hwy 11 Road
King, Ontario
Brand New 26,138 SF Retail/Multi-Use Commercial Centre on High Exposure Highway 11 (Yonge Street) Available Use Includes: Fast Food with Drive-thru, Day Care, Restaurant, Clinic, Custom Workshop, Farm Feed and Supply Store, Retail, Office, Greenhouse, etc. OCCUPANCY: Fall 2025. Stand alone building with 4,400 - 6,400, Retail Unit Size from 1,600 to 15,000 sqft adjustable. (id:53661)
33 Origin Way
Vaughan, Ontario
2 Year New Evoke Modern Towns By Treasure Hill, South facing Living Spaces w/ tons of sunlight. Full-suite bedroom on main floor for guests. Spacious & Modern Layout in central Patterson. Minutes to Dufferin & Rutherford. Walk-Out Sliding Door on Ground Floor to Backyard, Kitchen Island, Balcony on Main Floor & 2nd floor. Walk in master closet. Upgraded metal stair spindles. LG Smart Induction Oven, Motion activation Range by Fotile, LG fridge with Multi Airflow. All New Plush Drapery. Walk out basement to a fenced backyard. Walking Distance to Parks, Schools, Transportation, Go Station, and Major Plazas/Restaurants.Walk out basement to a fenced backyard. Walking Distance to Parks, Schools, Transportation, Go Station, and Major Plazas/Restaurants. POTL Fee $134.60 Monthly (id:53661)
11-14 - 577 Edgeley Boulevard
Vaughan, Ontario
Prime space in great Vaughan location. Corner unit Beautiful showroom space, large open space, kitchenette, 4 drive in doors, radiant heat in units 11-12 and forced air in units 13-14. Close Proximity To Vmc Subway. Office component can be scaled back if required. Lots of parking on site (id:53661)
16 Westfield Drive N
Whitby, Ontario
Main & Second Floor Only. Lr/Dr Hard Wood Floors 4 Big Bedrooms (upper) 2 Washrooms, Laundry (washer/dryer) Large Family size Kit, Wood Cabinets, Fridge, Cooktop Gas Stove, B/I Oven, Dishwasher, One Garage Spot Plus Parking Outside (id:53661)
8 Seventh Hole Court
Clarington, Ontario
Charming Bungalow on the 7th Hole at Wilmot Creek Adult Lifestyle Community. Welcome to this lovely Newcastle model bungalow, ideally situated on the 7th hole of the picturesque Wilmot Creek Golf Course and just steps from the shores of Lake Ontario. Nestled in a vibrant adult lifestyle community, this well-maintained home offers a tranquil and active setting, perfect for enjoying your next chapter. Step inside to find a bright, neutral-toned interior showcasing pride of ownership throughout. The spacious horseshoe-shaped kitchen is a highlight, featuring an abundance of cabinetry and built-in microwave and dishwasher ideal for everyday living and entertaining. Relax in the oversized living area, warmed by a cozy gas fireplace, or step through the family room walk-out to a large private deck with sweeping views of the golf course; a perfect retreat for morning coffee or evening gatherings. Additional features include: Generous primary bedroom with walk-in closet. Laundry conveniently located in the bathroom. Updated shingles and windows (2013). (id:53661)
5023 Franklin Street
Pickering, Ontario
Nestled in the serene neighborhood of Claremont, this exquisite custom-built bungaloft offers unparalleled luxury and comfort for the whole family. Boasting 5 spacious bedrooms and an additional 3 more bedrooms in the lower level with 5 elegant bathrooms, this home is ideal for large families or those who simply desire more space to relax and entertain. The open concept design features high ceilings and large windows, allowing natural light to flood the space. The gorgeous and spacious kitchen is the heart of the home, complete with upgraded appliances, custom cabinetry and a massive island perfect for social gatherings. Whether you are hosting family dinners or enjoying a quiet morning coffee, this kitchen will meet all of your culinary needs. The main floor features a cozy fireplace in the living room surrounded by floor to ceiling stonework, perfect for those long cold nights. The large principal bedroom, complete with its own 4 piece ensuite, is conveniently located on the main floor with French doors leading to a private deck & access to the backyard. The upper level of the home provides its own private living space complete with a kitchen, living room with fireplace, 3 piece bathroom, 2 bedrooms and sliding glass doors onto a secluded deck. A gorgeous central staircase leads to the finished basement with its own high ceilings, oversized windows and plenty more space for friends or family with 3 bedrooms, 2 bathrooms, and a recreation room with fireplace rounding. The spacious layout ensures every member of the family has their own space to unwind or to entertain. This home sits on a large lot with ample parking spaces and a 3-car garage. Also included is a separate coach house, offering flexibility for guests, a home office or the possibility of adding a rental space. **EXTRAS** Great amenities like The Community Centre, Claremont's Memorial Park. Short drive to all urban amenities and major highways. (id:53661)
3010 - 36 Lee Centre Drive
Toronto, Ontario
This sun-drenched unit features a spacious open-concept layout with brand-new, elegant laminate flooring throughout. Enjoy the privacy of two split bedrooms and the convenience of two full bathrooms. Stunning views from every room. Indulge in luxury living with premium amenities, including a 24-hour concierge, a beautifully landscaped rooftop patio, and ample visitor parking. Freshly painted, new blinds and stove, Located just steps from Scarborough Town Centre, LRT, TTC transit, and minutes to Hwy 401this is the perfect blend of comfort and convenience! (id:53661)
318 - 50 Lakebreeze Drive
Clarington, Ontario
Live By The Lake In Quaint Port Of Newcastle! Welcome To Your Beautiful Lakeside Harbourview Grand Condo's built by Kaitlin, Offering 777 Sq Ft Of Bright Open Space! South Exposure - Facing Lake Ontario! 1 bed+ Den & 1Full Bath! Premium Vinyl Flrs! Walk out to Balcony facing South! Access ToThe Admiral Club With Gym, Indoor Pool, Theatre Room, Library, Lounge &Marina, Explore Scenic Trails & Parks! (id:53661)
Lower - 19 Tardree Place
Toronto, Ontario
***Utility included*** Updated fresh painting*** bright 2-bedroom basement apartment is located in the highly sought-after quite Wexford neighborhood (Warden & Ellesmere), just minutes from Highway 401, the DVP, and steps from public transit with a 15-minute bus ride to Warden Subway Station. Featuring laminate flooring throughout, sun-filled above-ground windows, and a private separate entrance, the unit offers a modern and welcoming atmosphere. The stylish kitchen alongside two spacious bedrooms, an open-concept living and dining area, and a convenient ensuite laundry combo. Max 2 parking space is included on a private driveway. Situated within walking distance to shopping plazas, Costco, community centers, and other amenities, this is an excellent opportunity to enjoy comfortable living in a family-friendly location. (id:53661)
Upper - 19 Tardree Place
Toronto, Ontario
***Utility included*** Updated fresh painting*** bright 4-bedroom, including main floor bedroom, is located in the highly sought-after quite Wexford neighborhood (Warden & Ellesmere), just minutes from Highway 401, the DVP, and steps from public transit with a 15-minute bus ride to Warden Subway Station. Featuring laminate flooring throughout, sun-filled above-ground windows, and a private separate entrance, the unit offers a modern and welcoming atmosphere. The stylish kitchen alongside two spacious bedrooms, an open-concept living and dining area, and a convenient ensuite laundry combo. Max 2 parking space is included on a private driveway. Situated within walking distance to shopping plazas, Costco, community centers, and other amenities, this is an excellent opportunity to enjoy comfortable living in a family-friendly location. (id:53661)
2110 - 1455 Celebration Drive
Pickering, Ontario
Welcome to this pristine two-bedroom, two-bathroom condo apartment, offering about 900 sq ft of customizable living space. With a large balcony, you can indulge in luxury while enjoying varied views and sun exposure throughout the day. Enjoy a Breathtaking Lake & City View From This High Demanding Corner Unit, With Fully Customized Quartz Countertops. Conveniently Situated Near Pickering Town Centre, Go Station, 401 Highway, Schools, And Lake Ontario. Experience Outstanding Amenities Such As a Gym, Pool, ETC. (id:53661)
Basement - 1750 Listowell Crescent
Pickering, Ontario
Brand-new and never lived in, this legal basement unit at 1750 Listowell Cres, Pickering, offers bright, modern living with its private entrance, 1 bedroom.+ 1 den, and a full bath ideal for your move-in. The space features sleek finishes, pot-lights throughout, and the convenience of in-unit laundry, all thoughtfully designed for comfort and privacy. A true standout for this type of listing, it even includes access to up to 2 dedicated parking spots, a rare find in basement suites. Nestled in Pickering's Liverpool neighbourhood and just minutes from GO Transit, Highway 401, parks, shopping, and schools. (id:53661)
103 - 670 Gordon Street S
Whitby, Ontario
Enjoy Comfortable Resort Style Living In This Updated And Spacious Unit At The Lakeside Community Condominiums In Whitby. Walk To Waterside Scenic Trails To The Marina And Lake. Renovated Bathroom. Living Room Walkout To Patio. Lots Of Visitor's Parking, Shopping, GO Transit, Community Centre And 401 Is Handy And Close By. (id:53661)
Bsmt - 68 Woodington Avenue
Toronto, Ontario
Newly renovated and spacious, this basement unit on the Danforth features 2 bedrooms and 1 bathroom, offering a blend of modern comfort and convenience. Located just a few minutes from Coxwell Subway Station, McDonald's, Shoppers Drug Mart, and a wide array of restaurants, this unit ensures easy access to all essential amenities.**** Walk Score: 98, Transit Score: 81, Bike Score: 86 ****Utilities are included for a hassle-free living experience, and shared laundry facilities are available in the common area. This unit is perfect for those seeking vibrant urban living with exceptional accessibility. (id:53661)
101 Greenock Avenue
Toronto, Ontario
Beautiful 3 bedroom Scarborough Bungalow (Main Floor) for rent close to Scarborough Golf Club and Ellesmere. Surrounded by beautiful elementary and middle school within walking distance. Minutes away from 401 and 7 minute walk to Ellesmere Road to TTC bus stop. Nearby Amenities: UTSC, Centennial, STC, 401, PanAM Centre, and many more!This is priced extremely fairly for an extremely well kept bungalow! Act fast, before it is gone! This bungalow is freshly painted, varnished flooring, fully new electrical work and many other updated features! (id:53661)
701 - 301 Prudential Drive
Toronto, Ontario
Welcome to 301 Prudential Dr, Unit 701!This bright and spacious true 2-bedroom unit offers stunning, unobstructed views that stretch for miles. With a highly functional layout, a large private balcony, and convenient ensuite laundry, this home is perfect for first-time buyers or savvy investors. If you're looking for comfort, space, and convenience this is the one! Ideally located close to transit, shopping, schools, parks, a mosque, and a church, everything you need is just steps away. The building offers fantastic amenities, including an indoor pool, gym, party room, sauna, and ample visitor parking. Plus, it's a pet-friendly community! Don't miss out on this incredible opportunity! (id:53661)
610 - 2150 Lawrence Avenue
Toronto, Ontario
This Spacious Suite Features 2 Bedrooms & 2 Full Bathrooms. The Split Bedroom Design Allows For An Open Concept Layout Perfect For Entertaining. Huge Upgraded Kitchen With Stainless Steel Appliances. Primary Bedroom With Full Size Ensuite! Floor To Ceiling Windows Allows For Ample Natural Light. W/O To Large Balcony From The Living Room. Building Is Equipped With Lots Of Amenities For You To Enjoy. Fabulous Location, Steps To Transit & Shopping. A Must See! (id:53661)
338 Carnegie Beach Road
Scugog, Ontario
Welcome to this beautiful 3 bedroom, 2-bath detached raised bungalow nestled on a stunning 75x200ft park-like lot, offering the best of both worlds- serene sunrises over the lake out front and glowing sunsets over the treetops in the back. Completely updated throughout, step inside to feel right at home in this bright, open living space featuring a warm and inviting gourmet kitchen with quartz countertops and direct access to the rear yard. The finished basement showcases an expansive family recreation room bathed in natural light from an oversized above grade window that frames picturesque views of the mature treelined lawn. Additionally, the basement features a spacious bedroom with private ensuite and walk in closet plus a large laundry room with plenty of storage space. This property is located just steps from the water where you'll enjoy lake access- perfect for launching your water toys and embracing waterfront living! After a day on the waters of Lake Scugog, unwind in your private backyard surrounded by mature trees, a cozy firepit, and the tranquil backdrop of a forest with no rear neighbours. Outdoor enthusiasts will love the year-round recreational opportunities this location offers! Whether it's scenic walks or ATV rides along nearby trails, there's always adventure to be found. When winter arrives, the fun doesn't stop - enjoy easy access to snowmobile trails, sledding, tobogganing and even ice skating!This home also features a detached garage/workshop, perfect for hobbyists or additional storage, parking for 6 vehicles on a recently regraded private drive. Ideally located just a short walk to the marina, a quick drive to the Casino, and only 10 minutes from the quaint picturesque waterfront town of Port Perry. You're also just 1 hour from Toronto making for a reasonable commute when duty calls! This warm and welcoming home is perfect for families, downsizers, or weekend escapes! This gem is offered in move in ready condition and is certainly a must see (id:53661)
402 - 630 Greenwood Avenue
Toronto, Ontario
Welcome to Platform Condos Where Contemporary Living Meets the Heart of the Danforth! Step into this spacious and light-filled 2-bedroom, 2-bathroom suite, thoughtfully designed for modern urban living. Expansive windows invite abundant natural light while offering a vibrant view of the surrounding neighbourhood. This open-concept home blends comfort and function ideal for everything from hosting guests to unwinding after a long day. Located in one of Toronto's most energetic and connected communities, you're just minutes from Greenwood, Coxwell, and Donlands subway stations, making commuting a breeze. Enjoy nearby green spaces like Greenwood Park and Monarch Park, or explore the unique local character of Leslieville, Little India, and The Danforth hall just a short walk away. From independent grocers and cafes to popular restaurants and cultural landmarks, the area is rich in everyday essentials and memorable experiences. And yes, Eagle Hapkidoa beloved local iconis right around the corner. Whether you're working remotely, relaxing at home, or discovering the city's east end, this unit offers the perfect mix of space, style, and unbeatable location. Live where connection, culture, and comfort converge. Live at Platform. (id:53661)
6 Mackellar Court
Ajax, Ontario
Discover Timeless Elegance in This exquisite 5-Bed, 4-Bath Detached Home, boasting 3394 SQ FT above grade. Nestled on an expensive 89.5 X 169.04 FT Premium Lot. Welcome to your dream home a beautifully renovated detached gem nestled in a highly sought-after, family-friendly neighborhood. Situated at the end of a quiet dead-end street, this home offers both privacy and convenience. Located in a vibrant area, you'll enjoy easy access to nearby schools, parks, shopping, Highway401 and 407, and public transit everything a family needs, right around the corner. Step onto the impressive stamped concrete double driveway with no sidewalk, leading to a grand double-door entry. The stamped concrete pathway continues to the backyard, where you'll find a serene gazebo area complete with electrical wiring for lighting, making it perfect for evening relaxation or entertaining. Inside, luxury abounds with sleek hardwood floors throughout, custom window coverings, and a striking hardwood staircase with upgraded subfloors. The chef's kitchen and all washrooms feature premium quartz and granite countertops, offering both style and functionality. Built on a premium end lot with approximately over $200,000 in renovations. Major upgrades include New Exterior Doors, New roof (2022), New AC (2021), High Efficacy furnace (2021), tankless water heater, water softener, air purification, humidifier and a home alarm system for peace of mind. An upgraded gas line is conveniently installed inside and outside for BBQS. The backyard is an entertainer's paradise, complete with a pool heater, filter and pump system, plus an outdoor shower with hot and cold water lines. An above-ground pool can be easily added by the buyer, offering endless possibilities for outdoor enjoyment. The unfinished basement presents a blank canvas ready for your personal touch and future customization. Don't miss out on this exceptional investment in a prime location. Book your private showing today! (id:53661)
66 Medley Lane
Ajax, Ontario
Welcome to 66 Medley Lane. This beautiful detached home offers 3+1 bedrooms and 2 bathrooms, featuring bright, spacious and updated living areas. Recently renovated wainscoting walls, laminate floors, hardwood stairs, baseboards, and a fresh coat of paint. Enjoy an expansive, fully fenced backyard retreat with a deck, surrounded by mature trees. An entertainers dream. The home is ideally located in a family-friendly neighborhood, just minutes from the lake, waterfront trails, schools, parks, shopping, groceries, restaurants and transit. Perfect for first-time buyers, couples, or investors. Maintenance fees include water, building insurance, and common elements. Don't miss this fantastic opportunity to own a detached home in Beautiful South Ajax! This one won't last long! (id:53661)
2223 Kingston Road
Toronto, Ontario
Opportunity to sublease a freestanding commercial building with excellent visibility on Kingston Road in the Cliffside area. Previously used as the Kingside Residences Presentation Centre (project located off-site), the space is ideal for office, showroom, retail, or sales-related uses. The building offers floor-to-ceiling front glazing, providing strong signage and branding potential. Inside, the layout features a bright, open-concept reception area, high ceilings, and a private washroom. On-site surface parking is available, with overflow capacity if needed. Surrounded by a mix of established and new residential developments, and just minutes from the Scarborough Bluffs, the location sees steady vehicle and foot traffic. Convenient access to TTC, Scarborough GO Station, and major roadways. Flexible sublease terms. Immediate occupancy available. (id:53661)
B - 1188 Woodbine Avenue
Toronto, Ontario
A fantastic opportunity to live in a well-connected and lively neighborhood while enjoying a stylish and comfortable home. Bright and spacious, this unit offers an open and airy feel with large windows that let in plenty of natural light. Laminate flooring throughout creates a warm and inviting atmosphere, while the spacious kitchen with an island provides both style and functionality. The bedroom features two closets for ample storage, and the convenience of in-suite laundry with a washer and dryer makes everyday living effortless. Located in the heart of East York, this apartment is just a short walk to Woodbine Subway, with easy access to the city. The vibrant Danforth area is just around the corner, offering a wide selection of restaurants, cafés, and boutiques. Grocery stores, banks, pharmacies, and fitness centers all nearby. For those who love the outdoors, Taylor Creek Park and East Lynn Park are just minutes away, perfect for a stroll or a jog. (id:53661)
48 Crawford Drive
Ajax, Ontario
Welcome home to 48 Crawford Dr. A beautifully maintained 4-level side split offering 1,854 sq. ft. of bright, versatile living space in the desirable southwest Ajax community. Just minutes from the lake and the scenic Ajax Waterfront Trail. This 3-bedroom home features a thoughtfully converted 4th bedroom now serving as an upper-level laundry room for added convenience. The large upper bath has upgraded heated floors for extra comfort. The main floor boasts a sun-filled living room, wood-tiles throughout and gas fireplace. The spacious kitchen and dining rooms are combined, perfect for entertaining, complete with granite counter-tops, high-end stainless steel appliances, a walk out to the back patio, large bay window in the dining area and custom built-in cabinetry. Below grade is a cozy family room featuring more custom built-in cabinetry and a large above-grade window that fills the space with natural light. Outside, enjoy a meticulously landscaped yard & garden, concrete walkways, a raised interlock patio and retaining walls, perfect for outdoor gatherings or a serene retreat from the hustle and bustle. Two backyard entrances, a deck, and a charming front porch enhance both function and convenience. This backyard is a showstopper and a MUST SEE. This move-in-ready home offers comfort, style, and an unbeatable location close to parks, schools, and the waterfront. Dont miss it! (id:53661)
2048 Chris Mason Street
Oshawa, Ontario
Welcome to this elegant 4-bedroom, 3-bathroom corner-lot home by Sorbara Homes in North East Oshawa. Offering approx. 2,500 sq. ft., this upgraded detached residence features a striking brick and stone exterior, enhanced natural light from extra windows, and a spacious open-concept layout. A private office on the main floor provides the ideal space for remote work or study. The modern kitchen includes stainless steel appliances and opens into a bright living/dining area and breakfast nook. Upstairs, you'll find four generously sized bedrooms, including a luxurious primary suite with a 5-piece ensuite, walk-in closet, and large windows. All bedrooms offer ample closet space, ensuring comfort and convenience for the whole family. A second-floor laundry room with front-load washer and dryer adds practicality. The unfinished basement features large look-out windows and offers excellent potential for customization. Includes an attached garage plus a 2-car driveway. Ideally located near top schools, Durham College, UOIT, Costco, parks, shopping, and Hwy 407. (id:53661)
57 Eastville Avenue
Toronto, Ontario
Attention Investors and Developers! Don't miss this rare opportunity to acquire a prime double lot with exceptional potential. This unique property features two detached homes to be built, 57 Eastville Avenue Toronto and 51 Barkdene Hills; offering endless possibilities for redevelopment, or a lucrative investment project. Situated in a sought-after location, this property provides ample space and flexibility to capitalize on its full potential. Act now and turn this opportunity into your next success! (id:53661)
57 Marsh Road
Toronto, Ontario
Beautiful Modern Detached Home On Premium 40 X 108 Ft. Dbl Skylights Combined W/ Large Windows Invites Plenty Of Sunshine! Open Concept Main Fl Living With 10 Ft Smooth Ceilings. An Inviting and Entertaining Home with a Beautiful Kitchen W/Quartz Countertop +Centre Island& High End S/S Appliances.W/Out To Beautiful Deck & a Kid/Pet Friendly Fully Fenced Yard. 4 Large Bdrms W/ Built In Closets. Primary Bdrm W/ 3pc Ensuite & W/I. Fin Bsmt with Kitchen, New Appliances, Two Additional Bedrooms and a 4Pc Bath. Great for Extra Income!! Seller will Add Privacy Wall & Extra Door if Buyer Wish. Conveniently located within walking distance to Ravines, Schools, TTC and easy access to downtown. A Truly must see!!!Beautiful Modern Detached Home On Premium 40 X 108 Ft. Dbl Skylights Combined W/ Large Windows Invites Plenty Of Sunshine! Open Concept Main Fl Living With 10 Ft Smooth Ceilings. An Inviting and Entertaining Home with a Beautiful Kitchen W/Quartz Countertop +Centre Island& High End S/S Appliances.W/Out To Beautiful Deck & a Kid/Pet Friendly Fully Fenced Yard. 4 Large Bdrms W/ Built In Closet (id:53661)
3701 - 125 Village Green Square
Toronto, Ontario
Kennedy & 401. Solaris 1. Tridel built luxury one bedroom, VERY spacious unit, large enough to create a Designer's Corner-Den for home office/bedroom. laminate flooring throughout, unobstructed sunny east facing balcony, stylish full size kitchen. Brand new (stainless steel fridge, stove, dishwasher and built-in microwave) brand new quartz countertop with new sink and faucet. Freshly painted unit throughout. Top Notch Amenities - Indoor Pool, 24 Hrs Concierge, Guest Suites, Party Room, Steam room, Billiards, Fully Equipped Gym, Huge Rooftop Garden With a Bbq Area, Putting Green, and Guest Parking. Easy Access To 401, Shopping & Park. Great Location! (id:53661)
Main - 149 Haileybury Drive
Toronto, Ontario
Beautiful Solid Brick 3+1 Bungalow in Bendale Community. Premium Lot. *All Brick Exterior* Very Spacious. Hardwood & Parquet Floors. Large Entry Foyer with Closet. Sun Filled Open Concept Living Room & Dining Room with Gas Fireplace & Parquet Flooring. Retro Eat-In Kitchen. 3 Good Size Bedrooms with 4Pc Bath for Lease. (id:53661)
Unit 1 - 2795 Danforth Avenue
Toronto, Ontario
Great Opportunity To Start Your Business With This Established Restaurant For Over 15 Years! It's within walking distance to both subway and GO train stations, and it is close to a plethora of retail and schools. Situated on a major road in Toronto. Stable gross income close to 1M per year and net income over 200k per year. This business is available with training, or it can be rebranded into a different concept, cuisine, or franchise. Rent $6,158/ Monthly (Include Tmi , Hst), Lease Term Till Sep 14th 2029 with 5 years renewal. (id:53661)
290 Rossland Road
Ajax, Ontario
Turnkey Franchise Opportunity At 290 Rossland Ave, Ajax, In A Prime Location Within A Busy On The Run Gas Station, Ensuring High Visibility And Consistent Foot Traffic. Surrounded By A Thriving Residential And Commercial Neighborhood, This Fully Operational Take-Out Restaurant Caters To A Growing Customer Base. The Business Offers Low-Maintenance Operations With A Well- Maintained Kitchen And Modern Equipment, Making It Easy To Manage. The Lease Terms Are Highly Attractive, With Low Rent At $2,500 + HST And TMI At $1,000 + HST, Secured Until 2027 With A 5-Year Extension Option. Ideal For An Owner-Operator Or Investor Seeking A Profitable And Hassle-Free Business With Strong Brand Recognition And Excellent Growth Potential. Dont Miss Out On This Incredible Opportunity! (id:53661)
170 Bethany Leigh Drive
Toronto, Ontario
Welcome To 170 Bethany Leigh Drive,This exquisite, spacious home is a true hidden Gem In Agincourt North Community.This 2-storey 4 bedroom home with separate entrance 2 bedroom 2 washroom finished basement with high potential rental income.Backs On To Richmond Park.Close To Park, School, Public Transit, Shops, Supermarket (id:53661)
3008 - 28 Ted Rogers Way
Toronto, Ontario
Beautifully renovated unit featuring new LED light fixtures and fresh natural decor premium paint throughout, with absolutely stunning unobstructed views from floor-to-ceiling windows that fill the space with natural light. This bright and spacious unit offers a functional layout, newer appliances including a fridge, stove, dishwasher, Samsung washer and dryer, and is ideally located close to all amenities, steps to the TTC, with easy access to highways and upscale shopping malls. Enjoy exceptional building amenities such as a full fitness centre with gym, yoga, sauna, and aerobics studios, a full aquatic centre with indoor pool, 24-hour concierge service, and an unbeatable 100 Walk Score. (id:53661)
2 - 609 College Street
Toronto, Ontario
Family Sized 2 Bedrooms Plus Den Apartment Available For Rent Located In The Heart Of Little Italy. 2 Large Bedrooms, The Den Is A Separate Room And Can Be Used As A Home Office, A Large Kitchen Overlooking The Family Room, Formal Dining Room For Entertaining And A Family Room For When It's Time To Wind Down. Every Room Has A Window And The Hallway Has A Skylight, Walk Score Of 95 And A Transit Score OF 98. Public Transit Right At Your Doorstep. Great Dining And Shopping Just Steps Away. Just Move In And Enjoy. (id:53661)
811 - 115 Mcmahon Drive
Toronto, Ontario
Luxury Condo 3 Bedrooms & 2 Washrooms In Bayview Village. Spacious And Bright, Sw Conner Unit. 1118 Sqft + 245 Sqft (Balcony). Best Layout. 24 Hrs Concierge, Out/Indoor Jacuzzi, Gym, Guest Suites, Party Room, Roof Top. Steps To Subway, Free Shuttle To Go Station, TTC & Shopping Mall, Easy Access To Hwy 401 & 404. Future Community Centre (id:53661)
566 Sheppard Avenue W
Toronto, Ontario
First time offered in over 50 years! Just steps from Bathurst / Sheppard and busy retail/commercial node ideal for service based business. Direct exposure and access from Sheppard Avenue West, with plenty of surface parking directly in front of unit. TTC bus stop at door. Approx. 2,000 sf on main and second floor. See Floor Plans attached. Property is completely vacant. Main floor was a dental lab, and second floor was a Bridal Store but could be an apartment. Basement unfinished w/ 8 ft ceiling height and not calculated in area. Three washrooms - one on each of three floors. Balcony at rear off second floor. Seller willing to consider as much as 60% VTB on terms to be negotiated. Capital Improvements List and Operations List attached. (id:53661)
1006 - 5500 Yonge Street
Toronto, Ontario
Prime Location At Yonge/Finch-Subway At Door** Higher Floor With Quiet South/West Unobstructed City View**Parking** Locker**Good Size Of Room & Oversized Balcony **Large 1 Bdrm ** Modern Kitchen** 24 Hours Concierge And Security** Gym, Party Room, Guest Suites, Billiard & Ping-Pong Table. (id:53661)
811 - 55 Ontario Street
Toronto, Ontario
Discover urban living at its finest in this charming junior 1-bedroom condo at East 55 Condos, featuring a bright and sunny west exposure. The open-concept layout is complemented by 9-foot exposed concrete ceilings and floor-to-ceiling windows, creating a spacious and airy ambiance. Hardwood floors run throughout the unit, enhancing its modern appeal. Enjoy outdoor entertaining on the balcony equipped with a BBQ line. The sleek, contemporary kitchen boasts stainless steel appliances, stone countertops, a gas cooktop, and an undermount sink. Located just steps away from the vibrant dining and cafe scene on King Street East and Front Street, as well as convenient public transit options, this condo offers unparalleled access to the best of the city. Building amenities include a large rooftop terrace, an outdoor pool, a fully equipped gym, a stylish party room, and ample visitor parking, ensuring both comfort and convenience for residents. Welcome to your new home at East 55 Condos! (id:53661)
209 Connaught Avenue
Toronto, Ontario
Large 2 Bedroom, I washroom has it all, Kitchen & Large Rooms, ensuit Laundry. Fully Fresh Painted and all New Flooring (New Laminate Floor). Close to the Yonge St and Schools, Shopping Centers, Parks, Situated in a quite Family Area. One Drive way Parking Spot. (id:53661)
3701 - 21 Widmer Street
Toronto, Ontario
Famous Cinema Tower,Located At The Heart Of The Entertainment District.Breathtaking, View Of The City And Lake From The 37th Flr.1 bedroom + Den with parking and locker 9 Ft. Ceilings, Hardwood Floors Thru-Out,Den Could Be Used As The Second Bedroom,2 Full Washroom, Gorgeous Kitchen, Quartz Counter Top, Ceramic Backsplash,692 Sqf+99 Sqf ,large foyer closet ,exceptional amenities, including a gym, spa, full-size Basketball court, a party room/lounge, terrace, movie theatre , Bbq & 24/7 concierge. Guest Suite ,Visitors Parking. Easy Access To Uoft, Ocad, Ryerson. Steps To Financial District, Restaurants. . Amenities 6th Floor. Check Out The Virtual Tour! (id:53661)
11 Carhartt Street
Toronto, Ontario
**APPROVED DEVELOPMENT SITE: 8 Semi Detached Homes. Elevate your clients portfolio with these thoughtfully designed residences offering 3 and 4 bedroom semi-detached homes, approximately 2580 total Sq Ft. including finished basements of 630 Sq Ft* *Situated strategically South of Wilson Ave and West of Bathurst St. in North Toronto* *MARKET AREA: Lawrence Manor in North Toronto boasts proximity to top prestigious neighbourhoods such as Bedford Park, Clanton Park and Forest Hill, positioning this Carhartt Homes Development as an esteemed player in a coveted market* *Presenting an exceptional opportunity for builders or developers seeking an approved prime real estate site* *PROPERTY SIZE: combined lot size of approximately 180 x 120, totalling 20,748 Sq. Ft. (1927.5 m), offering expansive space for this visionary project: APPROVED DEVELOPMENT: All zoning and planning applications approved* *ARCHITECTURAL DRAWINGS: Full set of architectural design drawings and site plan and surveys by Rubinoff Design Group and Pearson + Pearson Surveying Ltd. Rubinoff Design Group can offer the final drawing package necessary for securing building permits* *Large Urban Site is Surrounded by Many Mid Rise Multiplex Buildings Including Next Door Condo Building* *Opportunity To Improve Density May Be possible** (id:53661)

