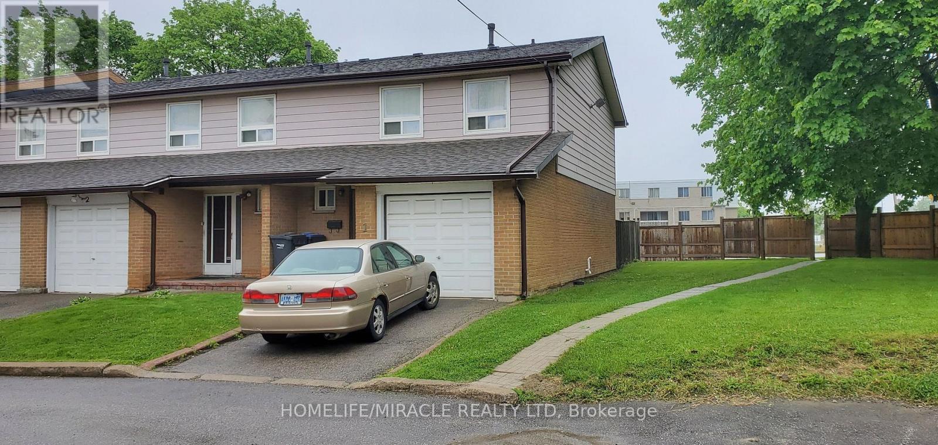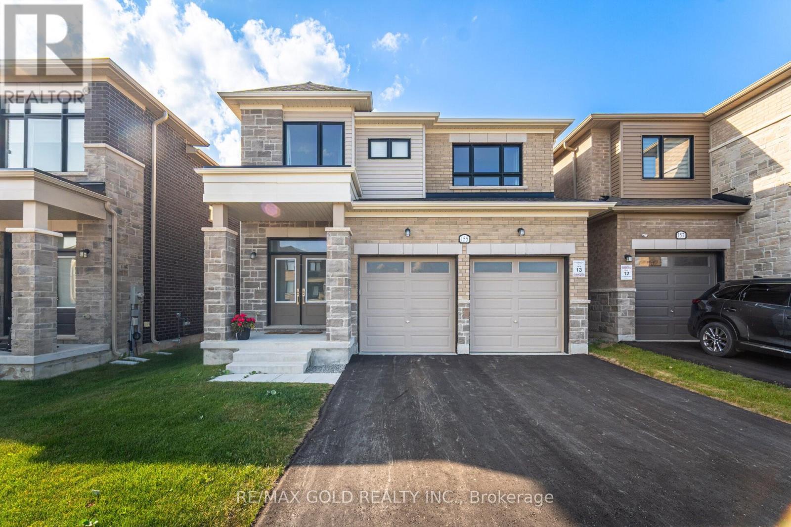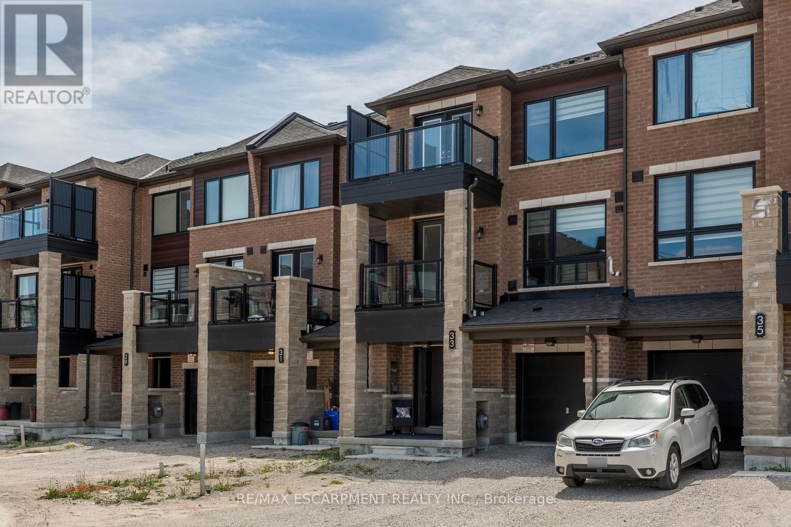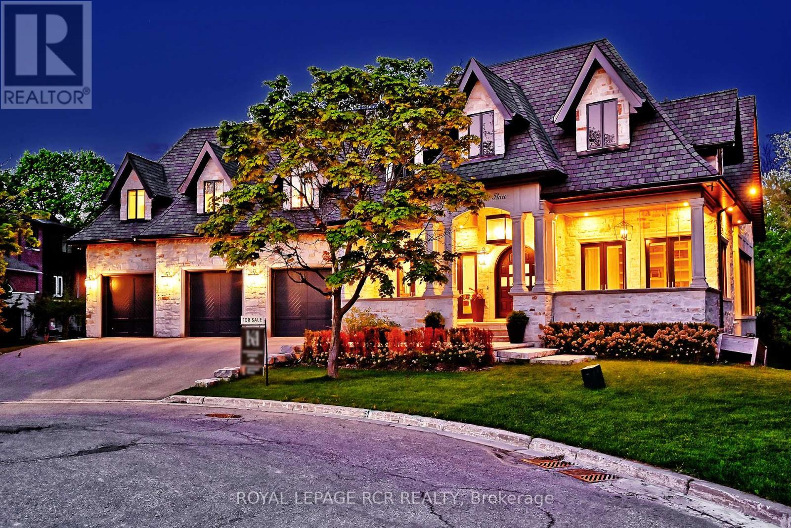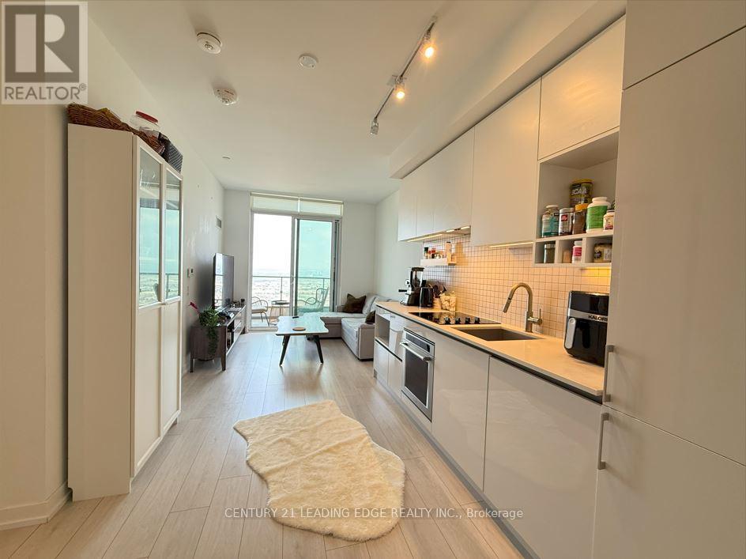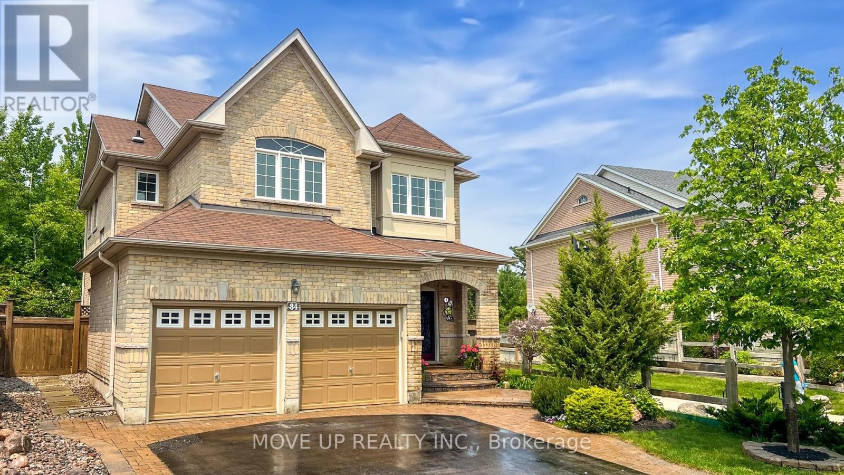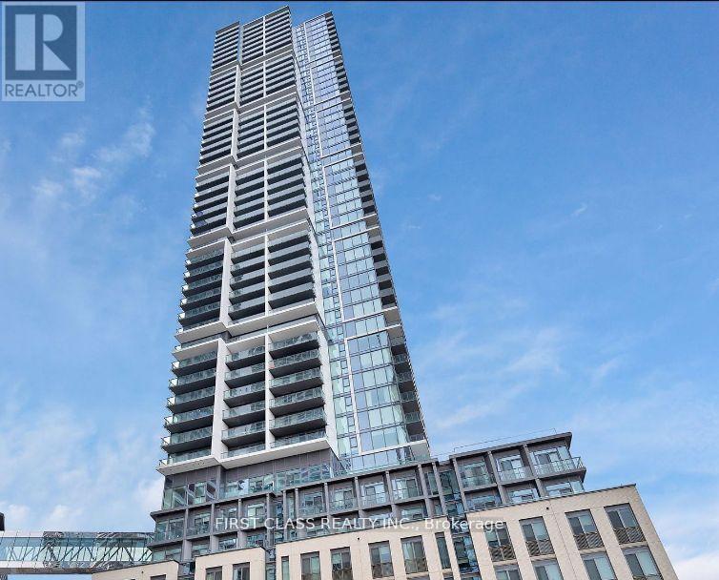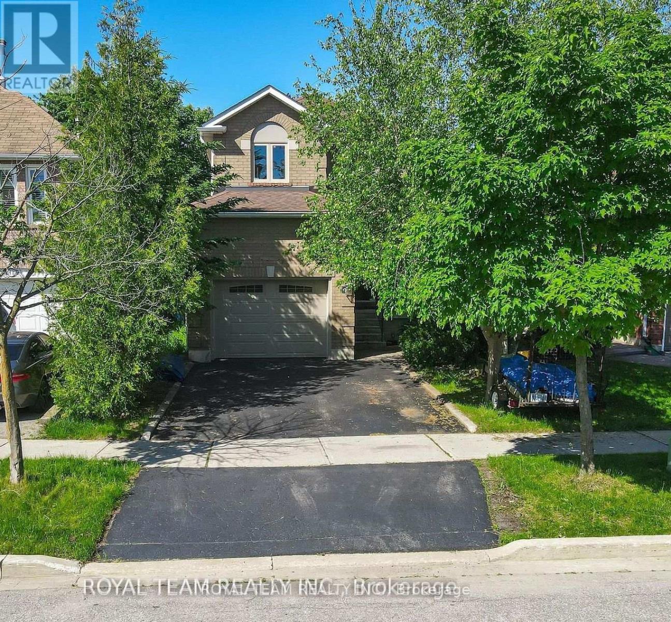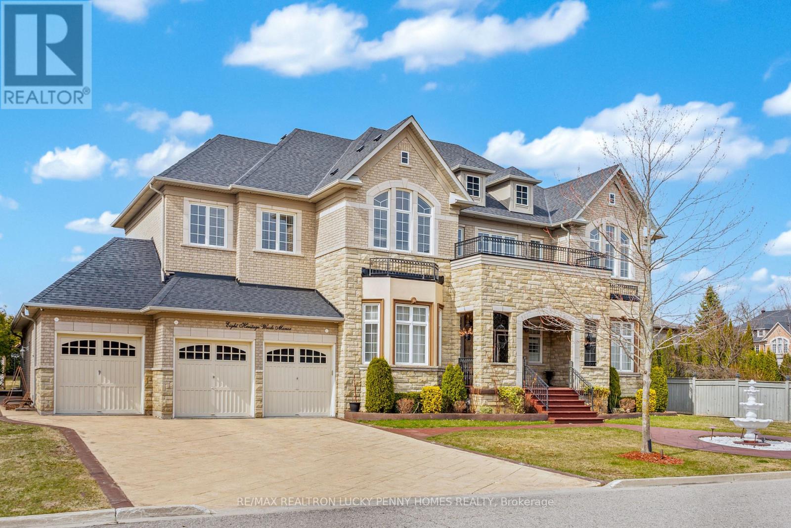819 - 8 Nahani Way
Mississauga, Ontario
Stunning 1+Den, 2-bath condo at 8 Nahani Way, Mississauga! This pristine unit features a spacious layout, modern finishes, and a bright living area that opens to a lovely balcony - perfect for relaxing or entertaining. Enjoy a sleek kitchen, two full bathrooms, and a versatile den ideal for a home office or guest space. Located in a new building with top amenities in a prime location near transit, shopping, and restaurants. Seeking AAA tenant. Rental application, job letter, and references required. Don't miss this opportunity! (id:53661)
1 - 3525 Brandon Gate
Mississauga, Ontario
Great Opportunity for First Time Buyer or Investor. Featuring Three Large Bedrooms, Two Washrooms, Finished Basement, Private Driveway. Need Some TLC. Near Public Transit, Parks, Shopping. Prefect for A Creative Mind Who Can Transform This Property Back To A Stunning Home For Private Use Or Rental. Motivated Seller (id:53661)
48 Northumberland Street
Toronto, Ontario
Incredible Location!! This Rare Duplex Property Boasts 3 Self Contained Units With A Walk-Up Basement Apartment And One Front Yard Parking Spot. Each Unit Contains A Sizeable Kitchen, Large Bedrooms, And Lots Of Light. Beautiful Backyard Oasis With Pergola Shed. Steps To Ossington Station, Bloor Street Shopping And Entertainment, Parks. Many Updates Include Updated Electrical With 200 Amp Panel, Roof (19), Siding (18), Most Windows (20), Eaves & Downspouts (22), Sump Pump System (23). Main Floor Is Currently Vacant But Had Been Rented For $2,200/Month, 2nd Floor Is Currently Rented For $2,000/Month and Basement Is Currently Rented For $1,700/Month. (id:53661)
1508 - 310 Burnhamthorpe Road W
Mississauga, Ontario
Welcome to urban living at its finest at 310 Burnhamthorpe Rd. W, located in the vibrant Square One City Centre one of Mississaugas most sought-after neighborhoods. This spacious and well-maintained 1 bedroom plus den unit offers the perfect blend of comfort, functionality, and style. The open-concept layout features a bright and airy living/dining area with floor-to-ceiling windows that flood the space with natural light. The modern kitchen is complete with granite countertops, a breakfast bar and ample cabinet space perfect for both cooking and entertaining. The generously sized bedroom features large windows and a double closet, while the den offers a versatile space ideal for a home office, reading nook, or guest area. A 4-piece bathroom, in-suite laundry, and one underground parking spot are also included.Residents of this prestigious building enjoy premium amenities such as a full fitness centre,indoor pool, hot tub, sauna, party room, games room, guest suites, 24-hour concierge, and visitor parking. Step outside and you're just minutes away from Square One Shopping Centre,Celebration Square, Living Arts Centre, Sheridan College, top restaurants, cafes, transit, and easy highway access (403/401/QEW). Whether youre a first-time buyer, investor, or downsizer,this condo offers unbeatable value in a prime location. Dont miss your chance to own a stylish, move-in ready unit in the heart of Mississaugas thriving downtown core. (id:53661)
5310 Dundas Street W
Toronto, Ontario
Prime Islington-City Centre West Development Site: High-Exposure Dundas St W AssemblageAn Unmissable Opportunity for Developers & Investors! A rare and strategic development opportunity awaits at 5308 & 5310 Dundas St W, Toronto, offering a combined 17,900+ sq. ft. of prime EC2 zoned land in the booming Islington-City Centre West area. With high exposure along Dundas St W, immediate subway & TTC access, and a Walk Score of 100, this site is ideal for a high rise condominium, mixed-use development, or community-focused project. Permitted Use: Condominiums, Residential Dwelling Units, Senior Citizen Apartments, Financial Institutions, Business & Professional Offices, Health Care Centres, Medical Offices, Schools, Fitness Clubs, Wellness Centres, Restaurants,Community Centres, Places of Worship, and more. 100 Walk Score A Walkers Paradise Steps from shops, dining, schools, parks, and transit hubs. Stable Income While You Plan Development, Fully tenant-occupied. Prime Connectivity & Exposure Immediate access to subway & TTC for effortless citywide connections. Major street frontage on Dundas St W, ensuring maximum visibility. With EC2 zoning flexibility, stable rental income, and unmatched location advantages, this prime site is ready for redevelopment into a landmark project. Dont miss your chance to shape the future of one of Torontos most sought-after corridors! (id:53661)
5308 Dundas Street W
Toronto, Ontario
Prime Islington-City Centre West Development Site: High-Exposure Dundas St W AssemblageAn Unmissable Opportunity for Developers & Investors! A rare and strategic development opportunity awaits at 5308 & 5310 Dundas St W, Toronto, offering a combined 17,900+ sq. ft. of prime EC2 zoned land in the booming Islington-City Centre West area. With high exposure along Dundas St W, immediate subway & TTC access, and a Walk Score of 100, this site is ideal for a high rise condominium, mixed-use development, or community-focused project. Permitted Use: Condominiums, Residential Dwelling Units, Senior Citizen Apartments, Financial Institutions, Business & Professional Offices, Health Care Centres, Medical Offices, Schools, Fitness Clubs, Wellness Centres, Restaurants,Community Centres, Places of Worship, and more. 100 Walk Score A Walkers Paradise Steps from shops, dining, schools, parks, and transit hubs. Stable Income While You Plan Development, Fully tenant-occupied. Prime Connectivity & Exposure Immediate access to subway & TTC for effortless citywide connections. Major street frontage on Dundas St W, ensuring maximum visibility. With EC2 zoning flexibility, stable rental income, and unmatched location advantages, this prime site is ready for redevelopment into a landmark project. Dont miss your chance to shape the future of one of Torontos most sought-after corridors! (id:53661)
155 Fenchurch Manor
Barrie, Ontario
Step Into This Stunning 4 Bedroom, 3.5 Bathroom Detached Home In Barrie's Sought After Fenchurch Manor. Boasting 2,420 Sq Ft Of Thoughtfully Designed Living Space, This Home Offers An Inviting Open Concept Layout With A Bright Eat-In Kitchen That Walks Out To The Backyard, A Spacious Great Room, And A Separate Living Area Ideal For Both Everyday Living And Entertaining. Features Include Hardwood Flooring On The Main Level And Elegant Stained Oak Staircase. Perfectly Located With Quick Access To Hwy 400 And The Barrie GO Station, And Just Minutes To Shopping, Dining, Schools And The Revitalized Barrie Waterfront. A Rare Blend Of Comfort, Style And Convenience! (id:53661)
22 Greer Street
Barrie, Ontario
Welcome to 22 Greer Street, a Stunning Great Gulf-built home offering modern upgrades, in a prime location. ThisSemi-Detached Gem features 4 Bedrooms designed to feel open and roomy, delivering the experience of a much larger space ina sought-after newly built community. Step inside into a bright, open-concept layout filled with natural light featuring 9' ceilings and hardwood flooring on the main level and upper hallway. The modern kitchen is designed for both style and function, boasting stainless steel appliances, quartz countertops, a spacious island, and soft-close cabinetry, perfect for entertaining and everyday living.The primary suite offers a spacious walk-in closet and a spa-like five-piece ensuite, complete with a Soaker tub, glass shower, and dual-sink vanity. Thoughtfully designed, this home includes a separate side entrance leading to an look-out unfinished basement which includes a bathroom rough-in and 200 AMP electrical service, making it ideal for a future income / in-law suite or personalized living space. Additional Highlights include Double-Door Entrance; Garage w/ Inside Entry; High Speed Fibre Optic Internet; Potential forIncome Property in Basement; Move-in ready with premium finishes/upgrades.Quick Access to Barrie South GO Station (2min Drive or 15min Walk) perfect for commuters! Also located near all the amenities you could ask for! Shopping/Grocery (Costco, Metro, Walmart, Sobeys, Zehrs), Restaurants, Schools, Parks, Golf, Highway 400and a short drive to Friday Harbour. Please note that property has been virtually staged - see virtual tour for additional photos/video (id:53661)
104 - 482 James Street N
Hamilton, Ontario
"First-time home-buyers, this rarely offered low-rise condo in North End Hamilton checks all the boxes - location, lifestyle and price! " This stylish and upgraded 2-bed, 1-bath condo is the perfect starter home for anyone seeking space, convenience, and a smart commute. With NEARLY 900 SQ FT of open, modern living, you'll love the sleek kitchen with breakfast bar, custom media unit, pot lights throughout, and a rare private garden retreat. Located just steps from West Harbour GO, Burlington Bay, Pier 4 Park, and Harbour West Marina, you'll be surrounded by scenic waterfront trails and vibrant community energy all with easy access to downtown Toronto in under an hour. City living without the city price tag! (id:53661)
33 Red Maple Lane
Barrie, Ontario
Modern Townhome Living in Sought-After Barrie South The Elm Model. Discover contemporary comfort in this beautifully designed Elm Model back-to-back townhome, offering 1,423 sq. ft. of stylish living space in the heart of Barrie South. Featuring 2 spacious bedrooms, 2.5 bathrooms, and a thoughtful open-concept layout, this home is perfect for first-time buyers, downsizing, or investors. Step inside to find 9-foot ceilings full of light on the main floor and a modern kitchen with ample cabinetry and a large breakfast bar - all open to the dining and living areas, ideal for both everyday living and entertaining. Enjoy the outdoors with two private balconies. The primary suite includes a private 4-piece ensuite, while the second bedroom offers balcony access. Upper-level laundry adds convenience to your daily routine. One car garage with room for storage and parking for an additional two cars in the driveway. Nestled in the vibrant Barrie South community, this home is steps from the GO Train, scenic parks and trails, Lake Simcoe, and all essential amenities. Just minutes to Highway 400, the Barrie Waterfront, and the renowned Friday Harbour Resort, youll love the unbeatable location with access to top-rated schools, shopping, dining, and more. Builder timeline from townhall - Curbs and Sidewalks - June. Open Space Landscaping - July and August - Asphalt and roads - Sept. **Grading and Sod included - This summer. $129.00/mnth ROAD FEE ONLY. (id:53661)
22 Greer Street
Barrie, Ontario
Welcome to 22 Greer Street, a Stunning Great Gulf-built home offering modern upgrades, in a prime location. ThisSemi-Detached Gem features 4 Bedrooms designed to feel open and roomy, delivering the experience of a much larger space in a sought-after newly built community. Step inside into a bright, open-concept layout filled with natural light featuring 9' ceilings and hardwood flooring on the main level and upper hallway. The modern kitchen is designed for both style and function, boasting stainless steel appliances, quartz countertops, a spacious island, and soft-close cabinetry, perfect for entertaining and everyday living.The primary suite offers a spacious walk-in closet and a spa-like five-piece ensuite, complete with a Soaker tub, glass shower, and dual-sink vanity. .Additional Highlights include Double-Door Entrance; Garage w/ Inside Entry; High Speed FibreOptic Internet (Not Included); Move-in ready with premium finishes/upgrades.Quick Access to Barrie South GO Station (2minDrive or 15min Walk) perfect for commuters! Also located near all the amenities you could ask for! Shopping/Grocery (Costco,Walmart, Sobeys, Zehrs), Restaurants, Schools, Parks, Golf, Highway 400 and a short drive to Friday Harbour. Please note that property has been virtually staged - see virtual tour for additional photos/video (id:53661)
416 - 18 Harding Boulevard
Richmond Hill, Ontario
Beautiful Richmond Hill condo by Greenpark in ideal location with transit right outside your front door. Cute and cozy open concept living room and kitchen w/ island. Includes stainless steel appliances - fridge, stove, built-in dishwasher and microwave/hood fan. Large bedroom with wall-to-wall closet and a walk-out to the open balcony. This unit has neutral decor throughout and laminate flooring throughout. Ensuite laundry. Close To Library, Viva, Yrt, High School and Hospital. (id:53661)
43 Adeline Avenue
New Tecumseth, Ontario
Live Large in the Heart of Tottenham! Step into style, space, and endless possibilities with this beautifully maintained 4-bedroom, 2-bathroom gem. Perfectly suited for growing families or savvy buyers looking for flexibility, this home blends comfort with serious curb appeal in one of Tottenham's most sought-after neighborhoods. From the moment you walk in, you're greeted by a sun-soaked living room with fresh, modern paint and a warm, welcoming vibe. The updated kitchen is a chefs dreamfully equipped with quality appliances, loads of storage, and a layout that makes cooking a joy. Flowing seamlessly into a spacious dining area with a walkout to the back patio, its a setup built for entertaining indoors or under the stars. But that's just the beginning. The fully finished basement with a separate entrance offers major bonus potential think in-law suite, rental income, private office, or teen retreat. The options are endless. Out back, you'll find a newly fenced yard private, secure, and ready for kids, pets, or a backyard bash. And with a double-wide driveway, parking for guests is never a problem .All of this is set in a quiet, family-friendly community close to parks, schools, and all the amenities you need. This is more than just a house it's your next chapter. Don't wait to book your showing today and make this one yours before its gone! (id:53661)
26 - 10 Porter Avenue
Vaughan, Ontario
Price to Sell!! Finished Basement!! Immaculate & Stunning Executive End Unit!! Premium Corner Lot Townhouse In the Heart of Woodbridge. Luxurious 3 Bed & 4 Bath Custom Model W/Tons of Upgrades. Oak Hardwood Throughout. 9-Ft. Main Floor Ceilings, Huge/Wide Living, Dining And Lounge Area. Eat-In-Kitchen With Granite C/Tops, W/Breakfast Bar etc. Main Level Family Room With 4pc Bath. for W/O to Deck & Backyard; New Kitchen, finished Basement. Steps Away From Park, Walking Distance to Woodbridge Shopping Center, Schools, Community Centre, Library and Park. Convenient Access to Hwy 7, 27, & 427, And Just Steps to the Famous Woodbridge Fair!! (id:53661)
20 Compton Crescent
Bradford West Gwillimbury, Ontario
Located in a mature, sought-after neighbourhood, this fully upgraded 3-bed, 2-bath bungalow blends luxury, comfort, and style. Enjoy hand-scraped maple hardwood, pot lights, and a custom chefs kitchen with full-height maple cabinetry, crown molding, glass display cabinets, pantry, and built-in stainless steel appliances. The open-concept layout connects kitchen, dining, and living areas, with walk-outs to the backyard from both the kitchen and primary bedroom. Each spacious bedroom offers natural light and built-in closets. The renovated main bath features high end designer finishes. The fully finished basement is a showstopper: family room with gas fireplace, built-in projector/screen, custom bar and dining space, large rec room, home office (or craft/coffee bar), and a renovated 3-piece bath with walk-in shower. A separate garage entrance leads to a custom mudroom with built-ins, ideal for families or multigenerational living. The backyard is an entertainers dream with an in-ground pool and waterfall, gazebo with cedar detailing, outdoor projector, surround sound, custom fireplace. The built-in outdoor kitchen boasts a covered area, Napoleon BBQ, concrete counters, and full lighting/power. The professionally landscaped yard features extensive interlock, French drain, privacy wall and landscape lighting. Interlock alongside the driveway adds parking and curb appeal. Extras: Newer windows, New sliding doors, custom wood California shutters, upgraded trim, LED pot lights, WiFi outlets/switches, smart sprinkler system, garage loft, insulated garage doors with quiet openers, and a brand-new roof (2025). This is the turnkey bungalow you've been waiting for-- luxurious, functional and designed to impress both inside and out. (id:53661)
197 Sherwood Place
Newmarket, Ontario
Welcome to 197 Sherwood Place, a one-of-a-kind luxury residence offering exceptional craftsmanship, privacy, and smart design on a professionally landscaped lot just minutes from downtown Newmarket. Clad in all-natural Quebec sandstone, this architectural gem features a private triple driveway and a four-car tandem garage with built-in storage solutions. Step inside to a grand front foyer with marble and metal inlay tile and an arched cathedral ceiling. Exquisite millwork, designer lighting, and wide-plank white oak floors elevate every corner of this home. The main level includes a spacious mudroom with heated floors and five custom coat closets, as well as a guest suite with its own walk-in closet and 4-piece ensuite. Designed for entertaining, the gourmet kitchen boasts double islands, quartz counters, custom cabinetry with frosted glass, a full pantry, servery, and premium Thermador appliances including a 6-burner range, dual wall ovens, integrated fridge/freezer, and dishwasher. A striking white oak floating staircase with skylight leads to the second floor, where youll find a full laundry room and three additional bedrooms - each with their own walk-in closet and private ensuite. The serene primary suite offers a private deck and a large walk-in with built-ins, a spa-like ensuite with steam dual rain shower, heated floors, a soaker tub, and a separate water closet. The lower level features a 4000 sq ft walk-out basement with radiant heated white oak flooring, floor-to-ceiling windows, a built-in sauna with sound and lighting, a full gym with glass walls, a second kitchen and dining area, and sliding doors to a covered patio. Smart home touches include a full Sonos speaker system, motion-activated baseboard lighting, central vacuum, dual-zone HVAC, hot water on demand, steam humidifier, and a commercial-grade water tank. This is luxury redefined - private, spacious, and meticulously curated for comfort, wellness, and entertaining. (id:53661)
5515 - 950 Portage Parkway N
Vaughan, Ontario
Move into Transit City that is directly adjacent to TTC Subway station & VIVA rapid transit terminal! This is the central hub for Vaughan! The rare 2 bedroom unit features lots of upgraded features including stunning views, two washrooms, open concept design and parking! 9 ft ceilings! "Top of the Line" built in appliances! Just painted and ready for you to move in! Great amenities: 24 concierge, fitness/party rooms, easy access to state of the art YMCA and library. Easy access to 400 series highways, Vaughan Mills! New Cortellucci Vaughan Hospital, Walmart and lots of shopping, restaurants nearby! (id:53661)
84 Santa Amato Crescent
Vaughan, Ontario
Rarely available ravine lot. Enjoy a sophisticated & luxurious residence nestled on a quiet crescent in a family-friendly Thornhill Woods neighborhood. Immaculate home with 3 bedrooms & double car garage. This home boasts an array of modern finishes & beautiful open concept layout. Spacious grand chef's kitchen with high-end appliances, quartz countertops, large centre island with bar, and breakfast area flows seamlessly into the cozy family room with elegant gas fireplace. The inviting dining room is great for entertaining and family gatherings. The spacious primary bedroom offers a serene escape, featuring a large walk-in closet and a spa-inspired ensuite bathroom. Gleaming hardwood floors throughout, upgraded light fixtures, portlights, 9ft main floor, double door entry, convenient direct garage access. Enjoy sunrise mornings and alfresco dining in a beautiful backyard with a cozy patio overlooking the ravine. The finished basement has an open concept great room, a 3-piece bathroom, and plenty of storage space. Perfect home in a sought-after Patterson neighborhood. Steps to schools, shopping, public transit, community centre, playgrounds, and parks. Minutes to the GO station, short drive to the subway. (id:53661)
5305 - 7890 Jane Street
Vaughan, Ontario
Welcome To Transit City 5! 1 + 1 Unit with 2 washroom In The Heart Of Vaughan Metropolitan Centre. 2 Min Walk To The Transit Hub That Gives You Access To The Rest Of The City - Viva, Ttc (Subway), Yrt & Zum. Easy Access To Hwy 400 And 407. Floor To Ceiling Windows, 9' Ceiling, Lots Of Natural Light, Large Balcony. Built In Stainless Steele Appliances. Light Fixtures Upgraded In Bedrooms And Kitchen Area. Having parking (id:53661)
109 Topham Crescent
Richmond Hill, Ontario
Ready to move in to, offering amazing value for its larger than average lot size and larger than average interior space - and you can even customize it to your specific tastes! This is a Fabulous Extended Corner Lot with extra parking and over 4000sf of living space! Fantastic school district, including Richmond Hill Secondary and St. Theresa Secondary. Entrance to Multiple hiking and biking trails just metres away. Gorgeous Perennial gardens cultivated on the property for years, now yours to enjoy each spring and summer (see photos). Once you walk into the spacious rooms of this house, on your very own corner lot, you will see that this property is by far the best value in the neighbourhood. Open House this Sunday June 8th from 2:00pm-4:00pm! (id:53661)
827 - 155 Merchants' Wharf
Toronto, Ontario
This stunning 850 sq ft condo by Tridel brand new never lived in offers the best in city living. You'll get 2 bedrooms, 2 full bathrooms, and a large balcony perfect for enjoying the views. Parking and a locker are included! Window coverings will also be installed for you. The kitchen is a chef's dream with Miele appliances, deep pot and pan drawers, a built-in waste bin, and soft-close cabinets. There's also a separate laundry room and floor-to-ceiling windows throughout. You'll be steps away from the Boardwalk, Distillery District, and major attractions like the CN Tower, Ripley's Aquarium, and Rogers Centre. Everyday essentials like Loblaws, LCBO, Sugar Beach, and the DVP are all nearby. Enjoy a wide range of world-class amenities, including: Outdoor pool with lake views State-of-the-art fitness center Yoga studio Sauna Billiards room Guest suites. Ready to experience luxury? Don't miss this one. Upgrades worth CAD 21,448:- All closets with closet organizers- Upgraded pot lights and dimmer switches- Shower niche. Kitchen Cabinetry & Faucet, Rounded countertop edges, Additional balcony flooring (id:53661)
9 Springer Drive
Richmond Hill, Ontario
Stunning Quality Home In Prestigious Desired Family Safe Neighborhood Westbrook Community Of Richmond Hill.3 Bedrooms Plus Opportunity to make a Bedroom in the Main Bedroom on the Second Floor. The Basement, can be Rented out as a Separate Apartment with a Separate Entrance though the Garage. In 2024, Renovations were Made: New Stairwell, New Furness 2024. All the Windows on the First and Second Floor are new 2024, new Floors on the First and Second Floor, Pot lights first and second floor, New Kitchen , New quartz Countertop. In the All Bathrooms have new Vanity , Sinks and Toilets every where , New Shower in the Basement ,New Ladder and Baseboards. The Backyard is a Very good Size, Surrounded by Huge Fir Trees and Greenery, It Feels like you are in the Forest. The House is Located just Steps to Top ranked schools within walking distance: Theresa of Lisieux School. **EXTRAS** The entrance to the basement is also through the garage. (id:53661)
8 Heritage Woods Manor
Markham, Ontario
Welcome to 8 Heritage Woods Manor, spectacular custom-built mansion set in the heart of the prestigious Cachet Estates Country Club, one of Markhams most coveted and private communities, known as the Bridle Path of Markham. Situated on a rare and expansive 100 x 250 ft lot surrounded by mature trees and estate homes. Step inside to a grand double-door entry and be greeted by a soaring 20 ft ceiling in the foyer, framed by elegant chandeliers and an expansive hallway that sets the tone for this extraordinary home.The main level features 11ft ceilings and flowing open-concept layout filled with natural light. Beautifully finished with rich hardwood flooring and intricate cornice moldings, each space is crafted for both everyday living and refined entertaining. The formal dining room, connected to a convenient butler pantry, is ideal for hosting elegant gatherings or intimate family dinners. The chef-inspired, family-sized kitchen is beautifully appointed with high-end appliances, spacious centre island with granite countertops, and open to bright breakfast area with direct access to the private backyard. Both the expansive living room and the welcoming family room are anchored by cozy fireplaces. Main-floor office provides a quiet and functional workspace. Step up the grand staircase framed by floor-to-ceiling windows into a sunlit upper level. The second floor features 5 generously sized bedrooms, each with its own private/semi ensuite. The primary suite offers a luxurious retreat, complete with walk-in closet, spa-inspired 6-piece ensuite, and tranquil views overlooking the beautifully landscaped backyard. The expansive unfinished basement with two staircases also features a blank canvas to create your own entertainment haven. This is a rare opportunity to own a statement residence in one of Markhams most coveted communities, combining luxurious living with everyday practicality in an irreplaceable setting. (id:53661)
1363 Park Road S
Oshawa, Ontario
An incredible opportunity to own a spacious, income-generating home in a prime South Oshawa locationjust minutes from Lake Ontario, parks, schools, shopping, Highway 401, and the GO Station. This well-maintained detached property offers 6 bedrooms, 3 full bathrooms, and a powder room, including a fully finished basement with a separate entrance and complete kitchen, ideal for an in-law suite or rental income. The main level features bright, open living spaces and plenty of room for a growing family or multi-generational living. Situated on a generous lot with a private driveway and ample outdoor space, this home is perfect for both homeowners and investors. Dont miss your chance to own a versatile home in a well-connected, family-friendly neighbourhood close to all major amenities. (id:53661)


