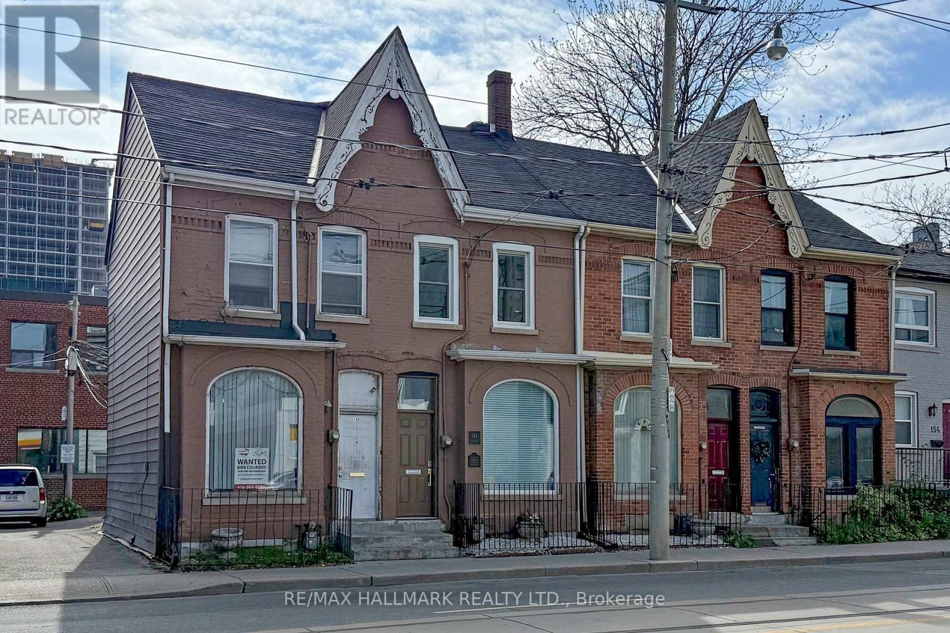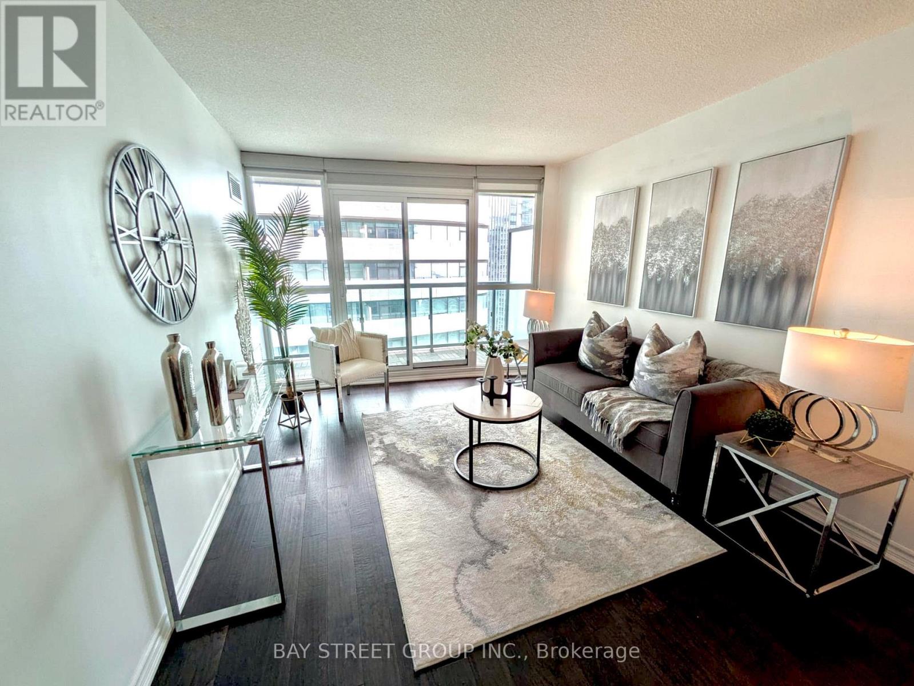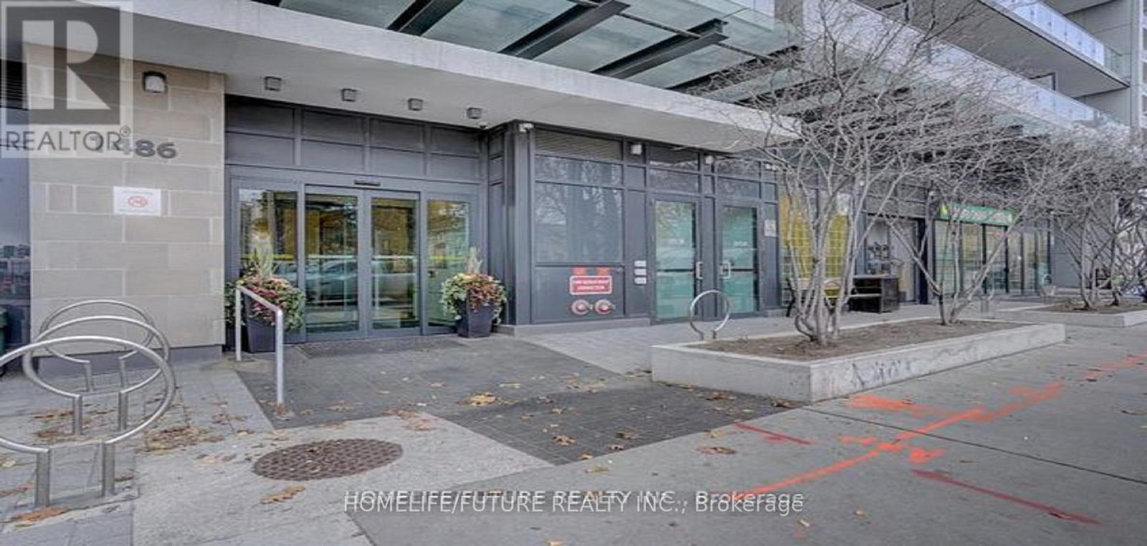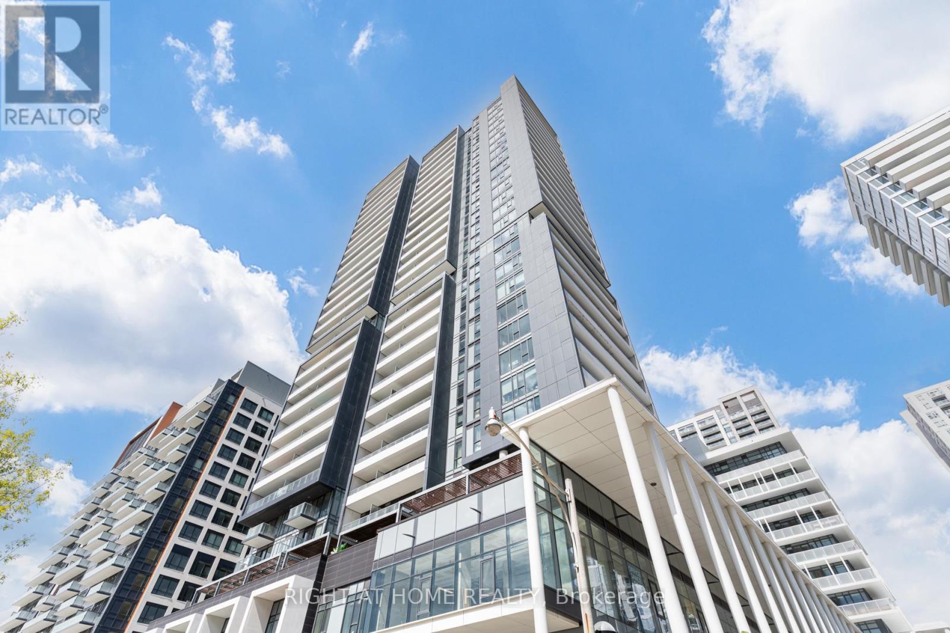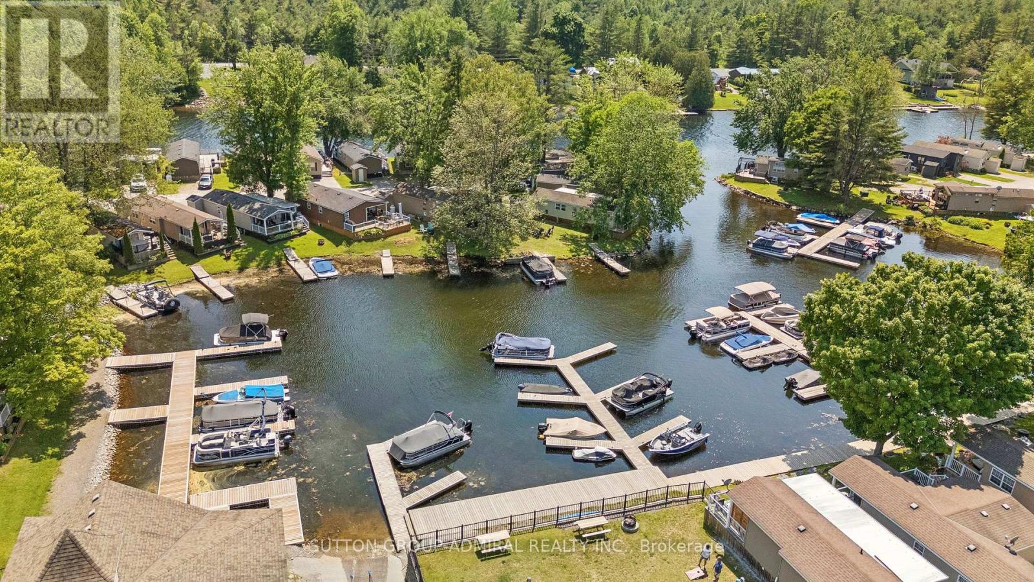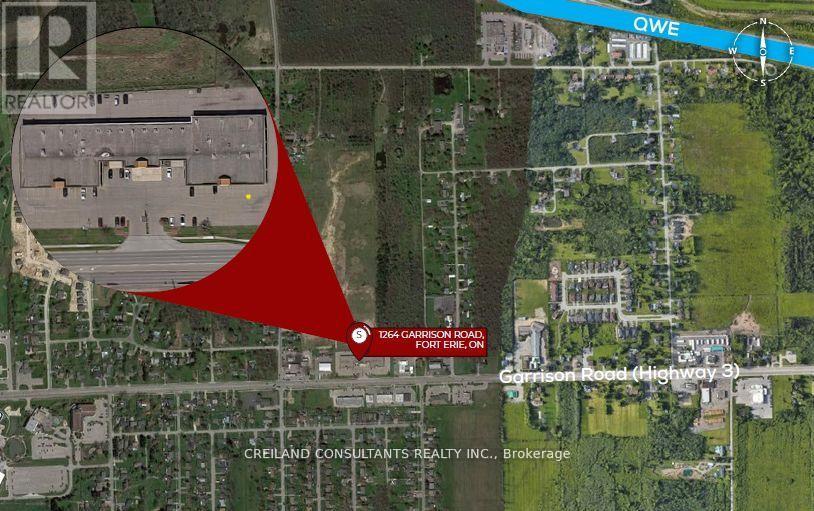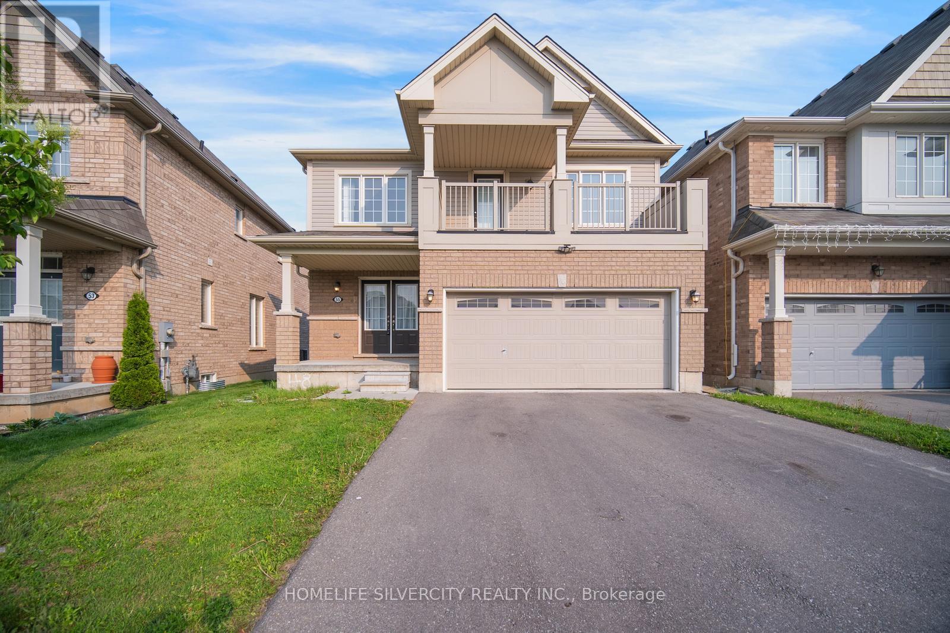A - 360 Coxwell Avenue
Toronto, Ontario
Charming & Furnished Upper Beaches Semi-Detached Duplex with stunning curb appeal and professional landscaping both front and back, this beautifully maintained 2-bedroom home is nestled in one of Torontos most vibrant east-end communities. The free-flowing layout offers comfort and versatility perfect for everyday living, working from home, or entertaining.The fully fenced backyard is a private retreat, complete with a dedicated barbecue area ideal for summer gatherings, kids at play, or simply relaxing in peace.Located between the Upper Beaches and Leslieville, and just south of the Danforth( Greek Town) , this home boasts exceptional walkability and access to biking trails and transit. Monarch Park is steps away, offering swimming, skating, and a dog park. You're also within walking distance to farmers markets and the trendy shops, cafés, and restaurants along Queen Street East, Gerrard, and The Beaches.With top-rated schools nearby, this is a fantastic home for a growing family. And for professionals or executives who travel, the location offers quick access to transit and major routes, making commuting a breeze. (id:53661)
1604 - 10 Price Street
Toronto, Ontario
The James has arrived - an architectural triumph in the heart of Rosedale's High Street. Every hand-laid brick reflects the buildings exceptional craftsmanship, purpose-built for luxury residential leasing. Free from the responsibilities of ownership, residents enjoy a refined lifestyle defined by world-class design and hospitality. Brought to life by COBE Architects (Denmark) and Siamak Hariri (Canada), The James blends five-star living with curated finishes and service by Tricon Residential. Suite 1604 offers 1760sf of sophisticated space with corner exposures and sweeping views above the Rosedale canopy. Floor-to-ceiling windows and soaring ceilings fill the suite with natural light. The kitchen is a showpiece, featuring custom Scavolini Italian cabinetry, a central island in Ceppo di Gré Italian porcelain, and fully integrated Gaggenau appliances, including an induction cooktop. The primary suite includes a walk-in closet and a stunning ensuite with a frameless shower and deep volcanic limestone soaker tub. Acoustical engineering ensures soundproofed serenity throughout. Amenities include 24/7 valet, concierge, and doorman service, smart keyless entry, a resident mobile app, and discreet security. Wellness offerings abound: indoor and outdoor pools, Scandinavian spa, fitness and wellness centre, sun deck, theatre room, and an elegant Great Room. This rare offering unites design excellence, an iconic location, and unparalleled service - redefining Canada's luxury rental experience. (id:53661)
503 - 181 Bedford Road
Toronto, Ontario
Welcome Home to AYC Condos in The Heart of Yorkville/Annex. Large and Functional Two Bedroom Layout. Huge Balcony Perfect For Entertaining With Unobstructed Views. Minutes To U of T. Steps To Boutique Shopping, Top Restaurants. All Big Shops & Malls Close By, Steps From TTC & St George/Dupont Subway Station. (id:53661)
P2 #174 - 21 Carlton Street
Toronto, Ontario
1 Underground Parking Space Available For Lease. (id:53661)
2603 - 7 Concorde Place
Toronto, Ontario
This exceptional one-bedroom condo offers a spacious layout, complemented by a solarium that provides panoramic ravine views from every window. The open-concept living and dining area, combined with floor-to-ceiling windows in the solarium, ensures natural light pours into every corner, creating an airy and bright atmosphere throughout. Conveniently located near the Don Valley Parkway and with a bus stop just steps away, this home offers seamless access to downtown, shopping, dining, transit, and more everything you need is just minutes away. Included with the property is underground parking for added convenience. Residents can also enjoy a wealth of world-class amenities, including an indoor swimming pool, sauna, gym, tennis court, party room, craft room, squash court, billiard and ping-pong rooms, and a library. With24-hour security, this condo offers the perfect blend of tranquility and convenience, ideal for those seeking a serene yet accessible lifestyle. (id:53661)
906 - 10 Price Street
Toronto, Ontario
The James has arrived - an architectural triumph in the heart of Rosedale's High Street. Every hand-laid brick reflects the buildings exceptional craftsmanship, purpose-built for luxury residential leasing. Free from the responsibilities of ownership, residents enjoy a refined lifestyle defined by world-class design and hospitality. Brought to life by COBE Architects (Denmark) and Hariri Pontarini (Canada), The James blends five-star living with curated finishes and service by Tricon Residential. Suite 906 offers 2,455 sf of sophisticated interior space with corner exposures and sweeping views above the Rosedale canopy. Floor-to-ceiling windows and soaring ceilings fill the suite with natural light. The kitchen is a showpiece, featuring custom Scavolini Italian cabinetry, a central island in Ceppo di Gré Italian porcelain, and fully integrated Gaggenau appliances, including an induction cooktop and 100-bottle wine fridge. The primary suite includes a walk-in closet and a stunning ensuite with a frameless shower and deep volcanic limestone soaker tub. A sprawling 1,270 sf private terrace provides an idyllic space for outdoor living and entertaining. Amenities include 24/7 valet, concierge, and doorman service, smart keyless entry, a resident mobile app, and discreet security. Wellness offerings abound: indoor and outdoor pools, Scandinavian spa, fitness and wellness centre, sun deck, theatre room, and an elegant Great Room. This rare offering unites design excellence, an iconic location, and unparalleled service - redefining Canada's luxury rental experience. (id:53661)
2506 - 55 Cooper Street
Toronto, Ontario
Welcome To Sugar Wharf Luxury Condos At The Waterfront. This 1 Bedroom 1 Full 4-Pc Bathroom Unit Offers A Great Layout With A Large Balcony Where You Can Enjoy Beautiful Views Of The City And Lake Too! 9 Ft Ceilings, Spacious Open Concept Layout. Laminate Flooring, Quartz Kitchen Counters & Backsplash, Modern Finishings & Appliances, Slow-Close Cabinets. Floor-To Ceiling Windows Offers Plenty Of Natural Light. Unit Comes With 1 Locker For Additional Storage Needs. Located Next To Loblaws, Farm boy, LCBO, Starbucks. State Of The Art Amenities With Full Access To The UNITY Fitness Gym With Indoor Pool, Hobby/Art Studio, Lego Room, Wi-Fi In All Amenity Areas, Meeting Rooms, Outdoor Space With BBQ & Lounge, . Walk To Financial District, The Esplanade, St. Lawrence Market, The Distillery, Cafes, Restaurants, Sugar Beach Park, Union Station. Truly A Place To Live, Work, Play, Eat, Drink! Extremely Well-Kept Home By Current Tenant. (id:53661)
1904 - 3303 Don Mills Road
Toronto, Ontario
Spacious, comfortable suite & floor plan. The largest suite per floor (excl. penthouses). Panoramic easterly view. 2 underground parking spaces. Newly renovated amenities. Lobby & hallways currently being renovated. All Windows have recently been replaced. A very well run building with a good sense of community. Superb indoor facilities: pool, exercise room, golf simulator, squash court, library & more. Outdoor pool & tennis court. Great location: supermarket, restaurants & stores across the road. Easy access to Fairview Mall, Seneca College, Don Valley Parkway & 401. Direct bus routes to subway at the corner. *Maintenance fees include all utilities, cable, internet & parking.* Seller has downsized, speak to Listing Agent regarding furniture. (id:53661)
801 - 10 Bellair Street
Toronto, Ontario
A Superb Opportunity To Experience Elevated Living In One Of Yorkville's Most Iconic Residences. This Thoughtfully Redesigned Suite Blends Sophistication With Contemporary Flair, Tailored To Impress Even The Most Refined Tastes. Approximately 877 Sqft In Interior Living Space, Every Detail Has Been Curated With Meticulous Care, Showcasing Artisanal Quality And Refinement Throughout. Notable Interior Highlights Include Elegant Herringbone Flooring, A Bespoke Kitchen Appointed With Premium Miele And Sub-Zero Appliances, Including A Built-In Espresso System And A Sculptural Stone Island That Serves As A Striking Centerpiece. Seamless Lighting Design, Custom Cabinetry, And Ample Storage Enhance Both Form And Utility. The Hotel-Inspired Bath Sanctuary Features A Rainfall Fixture, Custom Vanity, And Glass Enclosure. A Fully Enclosed, Generously Sized Den Provides Exceptional Flexibility Perfect For A Home Office, Guest Room, Or Creative Studio. Set In The Heart Of Distinguished Yorkville, This Residence Is More Than A Place To Live, It's A Lifestyle Statement. Suite 801 Is Inclusive Of Underground Parking With An EV Charging Dock And An Oversized Private Locker. 10 Bellair Is Synonymous With World-Class Service, Offering Valet, 24-Hour Full-Service Concierge, Four Guest Suites, And An Exceptional Wellness Facility Featuring A Two-Level Fitness Studio, Indoor Pool, Whirlpool, And A Grand Entertaining Lounge Designed For Hosting Large Gatherings. Surround Yourself With The Best Of City Living: Premier Shopping, Acclaimed Restaurants, An Array Of Fitness Studios, Cultural Landmarks, And Three Subway Lines All Within A Few Steps. (id:53661)
2nd Floor - 411 Parliament Street
Toronto, Ontario
$16.00 SEMI-GROSS Entire 2nd floor with signage and separate entrance, 3 car parking...9 offices, open space, lunch room...up to 6 months free rent for 3 term...These low rates or better are plus utilities (id:53661)
410 - 44 St Joseph Street
Toronto, Ontario
Prime Downtown Living at Polo II, 44 St Joseph St. Bright and spacious south-facing 1+Den condo located in the heart of the city! Newly updated and freshly painted. Features a large primary bedroom with double closets, engineered hardwood floors throughout, and a semi-ensuite bathroom with both a soaker tub and separate shower. Enjoy the convenience of in-suite laundry and all-inclusive utilities (heat, A/C, and hydro). Exceptional building amenities include a gym, indoor pool, party room, and expansive outdoor terrace. Just steps to the subway, shopping, restaurants, bars, entertainment, and major schools or workplaces everything you need is right at your doorstep. This is downtown living at its best! (id:53661)
44 - 26 Nebula Star Way
Toronto, Ontario
Great Location! Beautiful 3-Story Townhouse. The Large Windows Bring In Loads Of Natural Light To Kitchen, Dining Room, Living Room And Bedrooms. 3 Bedroom With A Generously Sized Primary Bedroom With A Huge Wall Closet. Main Floor Walk Out To The Huge Back Yard For Bbq & Enjoy With A Lovely Treed Green Space. Truly Incredible Location! Walk To Ttc Subway, Fairview Mall, Grocery store, Parks, Hospital, Hwy 401/404. (id:53661)
3605 - 89 Church Street
Toronto, Ontario
Welcome to The Saint by Minto a stunning brand-new studio with breathtaking south-facing views of the lake and city skyline. This never-lived-in unit offers a bright, open-concept layout with floor-to-ceiling windows, modern finishes, 9-ft smooth ceilings, and quality laminate flooring throughout. The designer kitchen features quartz countertops, built-in stainless steel appliances, under-cabinet lighting, and a stylish backsplash. Enjoy the convenience of in-suite laundry and a generous walk-in closet with built-in organizers. High-speed internet is included. Building amenities include a gym, yoga studio, sauna, co-working lounge, party room, games room, rooftop terrace with BBQs, and 24/7 concierge. Live in the heart of downtown Toronto, just steps from TTC, King & Queen subway lines, TMU, Eaton Centre, St. Lawrence Market, the Financial District, shops, dining, and more. Immediate occupancy available ideal for professionals or students. (id:53661)
910 - 181 Sterling Road
Toronto, Ontario
Welcome to urban luxury at this brand-new, never-lived-in 1-bedroom, 1-bathroom condo at The House of Assembly, 181 Sterling Road, perfect for young professionals or couples seeking a vibrant, transit-friendly home. This west-facing unit boasts unobstructed views and floods with natural light through large windows, complemented by sleek laminate flooring throughout. The modern kitchen features quartz countertops, integrated stainless steel appliances, and ample storage, ideal for cooking or entertaining. The spacious bedroom pairs with a stylish 3-piece bathroom, while an ensuite washer and dryer and 1 included locker add convenience. Nestled in the trendy Junction Triangle, youre steps from Dundas West subway, UP Express, GO Transit, and the West Toronto Railpath, with Roncesvalles Villages cafes like Balzacs, restaurants like Pizzeria Defina, and Sorauren Park a short walk away. Move in immediately and embrace the best of Torontos west-end lifestyle! (id:53661)
148 Parliament Street
Toronto, Ontario
Invent yourself at 148 Parliament ~ This exceptional 3-storey character property blends historic charm with modern convenience, offering a rare and versatile live/work opportunity. Fully renovated with a stylish, contemporary interior, the space is thoughtfully designed to support both residential comfort and professional function.The interior boasts high ceilings, abundant natural light, and sleek finishes, creating an inviting atmosphere ideal for both living and business use. The flexible layout accommodates a variety of commercial applications, such as: office, studio, medical, or boutique, while maintaining a private and comfortable residential component with separate entrance. The low-maintenance exterior features black steel front fencing, potted cement planter, with asphalt rear parking that preserve classic aesthetic with minimal upkeep required. FEATURES are: MAIN floor has Hi-grade laminate flooring, 6" Baseboards, Solid Pine Wood Doors w/black hardware, soaring 10"Ft ceiling height, Bar Sink, Rough-in for stove/water, Double-steel doors to 2-car rear parking. BSMT: All new 3PC bathroom, Vinyl plank flooring, Retrofit pot lighting, 6'1" ceiling height. 2ND has Motion Sensor stairwell lighting, Full Kitchen, 2PC powder room has sliding Barn door, Floor-to-ceiling Bookcase, Natural Birch flooring, Glulam Engineered wood Beam, Double-size Murphy Bed, Kitchen ceiling height 7'8" / Living room ceiling height 8'9", Open Steel riser staircase to 3RD floor, Bedroom Loft area, 3PC Bathroom (dual flush toilet, vanity sink & walk-in shower) 6-Head track lighting, Birch urethane flooring, Mini-split independent heat/cool pak, 8'Ft ceiling height. Single door to, 16x10 rooftop deck pressure-treated wood has prime western exposure offering Toronto skyline views. Turnkey readiness comes w/pre-wired Ethernet cables Main & Bsmt connect up to 5 computer network stations. Experience this exceptional property. (id:53661)
3702 - 17 Bathurst Street
Toronto, Ontario
The New Lakefront Condo! Largest Floorplan In The Building. 3 Br + Study: 933 Sqft + 115 Sqft Southwest Corner Unit With Clear Lake Views. 9" Ceilings, Large Windows In All Rooms, Large Balcony To Enjoy Stunning Lake Views! Over 23,000 Sqft Of High-End Amenities, Loblaws Supermarket & Shoppers Drug Mart, Joe Fresh... And 87,000 Sqft Of Essential Retail At Doorstep. Steps To The Lake, Restaurants, Entertainment & More! 1 Parking, Located In The Heart Of Waterfront, Close To All Amenities! This Building Exudes Luxury, High-End Features & Finishes. Great Functional Layout, No Wasted Space. Massive Windows, Sun-Filled. Designer Modern Gourmet Kitchen With Integrated B/I S/S Appliances, Quartz Countertop & Marble Backsplash. Master Bedroom Convenient Access To Marble Surround 4Pcs Bathroom. Unbeatable Comprehensive Building Amenities. Downstairs Public Transit, Lcbo, Starbucks, Td Bank, Loblaws, Shoppers, Etc. Extremely Close To Lakeshore. Steps To Parks. Easy Access To Hwy & So Much More! (id:53661)
3808 - 19 Grand Trunk Crescent E
Toronto, Ontario
DO NOT MISS OUT! Modern Condo in Prime Downtown Location - Located in the heart of downtown Toronto between Scotiabank Arena, Union Station, the CN Tower, Metro Convention Centre, and the waterfront, this luxurious and stylish 650 sq. ft. 1 bedroom plus large den condo on the 38th floor offers an unbeatable urban lifestyle. This open concept unit features a partial view of Lake Ontario from both the primary bedroom and the living room. The spacious den with sliding doors is perfect for a home office or guest area. Building amenities include a gym, indoor pool, party room, and more. Whether you're a first time buyer, downsizer, or investor, this is your chance to own a fantastic property at an affordable price. Book your private showing today and make this condo yours. Locker owned in P3. (id:53661)
503 - 1486 Bathurst Street
Toronto, Ontario
Bright And Spacious Beautiful "Barrington Condos" Beautifully Designed 2 Bedrooms With 2 Full Washrooms. Featuring 9' Celling And Floor To Celling Windows. Nice View From Balcony. Kitchen Has Nice Granite Counter Top And Custom Made Modern Blinds. Hard Wood Floor Through Out The Unit Newly Painted. Most Of The Lights Upgrade To Pot Lights. This Unit Has Owned A Locker Room, Bike Parking, Car Parking, Party Room, Gym, Bbq Area, Steps To Ttc, Schools, Banks And Much More. (id:53661)
2407 - 225 Sumach Street
Toronto, Ontario
Welcome To Dueast Condominiums By Daniels! Stunning Clear City View 1+ Den Unit With Open Concept Modern Kitchen Design With upgraded Quartz Countertop & Backsplash. Spacious Living Room Walks Out To A Private Large Balcony With An Unobstructed West City View. Upgraded Bathroom Tub to Stand up Shower. Balcony Overlooking A Park. Bedroom With An Extra Large Huge Walk In Closet!! An Actual Den That Can Be An Office. 9' Ceilings! Easy Access To Gardiner Expressway, University Of Toronto, Ryerson University And George Brown College, Cultural Hub, Regent Park Aquatic Centre, Community Park, Distillery District, Dundas Square, Grocery Stores & Reputable Restaurants. Transit Score Of 100/100, TTC At The Doorstep. Amazing Amenities In The Building Includes An Outdoor Bbq Terrace With Lounge Area, 24/7 Concierge, 24HR Security, Gym And Builder floor plan 606 sq. ft. (Interior) + 59 sqft. (balcony) . One Large Locker & One Parking Included (id:53661)
4112 - 75 Queens Wharf Road
Toronto, Ontario
City Place Quartz Unit Located in High demand area. Close To Park, Grocery, Restaurants, Hwy, Ttc, Rogers Centre, Financial District& More. Large Windows, Facing West With Lots Of Natural Light. Floor To Ceiling Windows, Access To Bathroom From Living And Master Bedroom. Freshly Painted .Enjoy Three Levels Of Amenities: Yoga Studio, Weight Room, Hot Tub, Lap Pool, Tai Chi Deck. Massage, Basketball, Movie Room, Lounge Party Room Etc (id:53661)
1905 - 275 Yorkland Road
Toronto, Ontario
Welcome to this comfortable and thoughtfully designed 1 bedroom plus den condo, ideally located in a well-connected neighbourhood close to everything you need. With shopping, dining, public transit (TTC), and major highways (401, 404, and DVP) just minutes away, this home offers convenience and lifestyle in equal measure. Step inside to a warm and inviting open-concept layout that makes the most of the space. The kitchen is both functional and stylish, featuring a convenient breakfast bar thats perfect for casual meals, morning coffee, or hosting friends. The living and dining area is filled with natural light, creating a relaxed atmosphere for daily living. The den offers excellent versatility whether you need a second bedroom, a private office, or a cozy reading nook, this space can easily adapt to your needs. The large 4-piece bathroom is clean and well-maintained, and the ensuite stacked laundry adds everyday convenience. One of the standout features of this unit is the generously sized balcony, accessible from both the living room and the primary bedroom. Its a great spot to enjoy a quiet moment, read a book, or simply take in some fresh air. The building is well-managed and offers a full suite of amenities, including a 24-hour concierge, indoor pool, fully equipped gym, beautifully maintained courtyard gardens, guest suites for overnight visitors, and visitor parking for your guests convenience. Families will appreciate the proximity to schools, while all residents will enjoy the walkability and excellent transit options in the area. Whether you're a first-time buyer, downsizer, or investor, this condo offers a wonderful combination of comfort, location, and lifestyle making it a great place to call home (id:53661)
70 - 1082 Shamrock Marina Road
Gravenhurst, Ontario
Welcome to Your Muskoka Getaway Affordable Cottage Living at Its Best!Escape the city and embrace carefree cottage living with this well-kept 3-season retreat at Shamrock Bay Resort, just 90 minutes from the GTA. Ideally situated in a central location within the resort, this cozy and fully furnished mobile cottage is the perfect spot for families or couples looking for a summer escape.Open from May 1st to October 31st, this cottage offers access to a wealth of resort amenities including a heated pool, beachfront, kids playground, multi-sport court, and organized seasonal activities designed for all ages. Whether you're enjoying your morning coffee on the deck, watching the kids play, or winding down after a day on the lake, every day here feels like a holiday.Inside, enjoy a bright, functional layout with all the essentials for a comfortable stay. Step outside and youre just a short stroll from all the action, yet tucked away enough to enjoy peace and privacy when you want it.Affordable ownership with an all-inclusive seasonal fee of $5,800 + HST covering hydro, water, sewer, lawn care, and access to resort amenities. Propane and optional internet are the only extras, making this a worry-free way to enjoy the cottage lifestyle without the maintenance hassles.Whether you're relaxing on-site or venturing out to explore nearby Gravenhurst, Orillia, or the stunning Trent Severn Waterway, this is the opportunity to own your slice of Muskoka without the big price tag.Start your summer tradition today book a private viewing and see why Shamrock Bay is one of Muskokas best-kept secrets! (id:53661)
U9b - 1264 Garrison Road
Fort Erie, Ontario
This retail plaza is located along high traffic commercial corridor Garrison Road which offers excellent visibility for your business. The plaza has a diverse range of tenants mainly medical and service: Optometrist, Pharmasave, Niagara Region Health, as well as a Nails & Spa, Dry cleaner, and large Logistics Company. Unit 9B is formerly occupied by an office tenant. It has 2 large offices, reception entrance, and smaller office/waiting area (perfect for clinic) **EXTRAS** The property is conveniently situated close to schools, banks, grocery stores, restaurants, town hall, and is in close proximity to the US border. Ample surface parking available. (id:53661)
55 Longboat Run W
Brantford, Ontario
Beautiful 3 Bedroom Detached Home with Legal Walkout Basement Perfect for Modern Family Living.of Welcome to this stunning upgraded detached home nestled in one Brantford's most desirable and family-friendly neighbourhood. This exceptional property offers 3 spacious bedrooms, 4 bathrooms, a double car garage and a fully legal walkout basement with separate entrance, making it ideal for extended family or income potential.Step inside to discover stunning hardwood flooring throughout both the main and upper levels, upgraded in 2024 for a fresh, modern feel. The heart of the home is a chef's delight kitchen, complete with a centre island, breakfast area, and upgraded stainless steel appliances.Upstairs, the primary bedroom serves as a luxurious retreat, including spacious layout, walk-in closet and ensuite. 2 additional spacious bedrooms offer plenty of space for kids, guests or home office. A second-floor laundry room with upgraded washer and dryer is an added bonus.Enjoy peaceful coffee in mornings on the front large balcony, and take in the wonderful ravine views from your own backyard.The legal finished walkout basement features two additional rooms, a full kitchen with appliances, a full bathroom, and walkout access perfect for guests or rental income.An attached double garage and large driveway offer ample parking, while the quiet, family-oriented community provides the perfect backdrop for everyday living.Located just steps from the top rated schools, everyday essentials and exciting new Southwest Community Park-which will soon feature a splash pad, playground, cricket pitch, artificial turf soccer field, and much more.Don't miss an opportunity to visit this amazing home and book your showing today. (id:53661)















