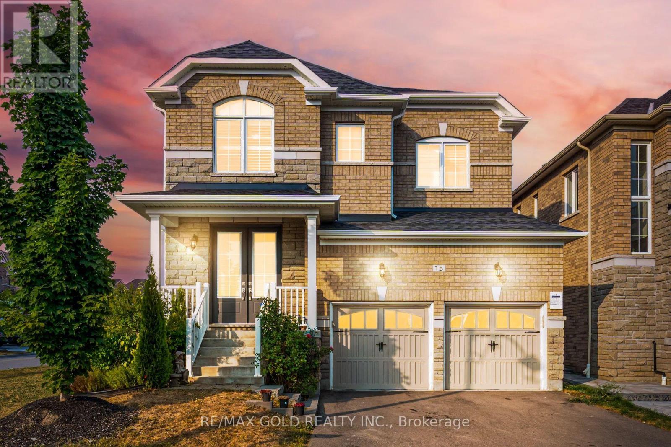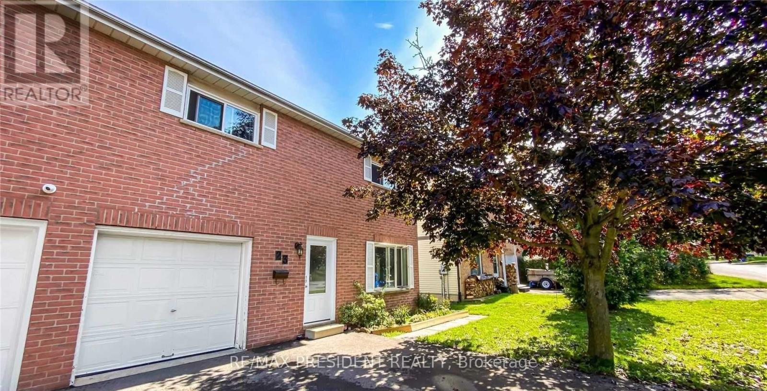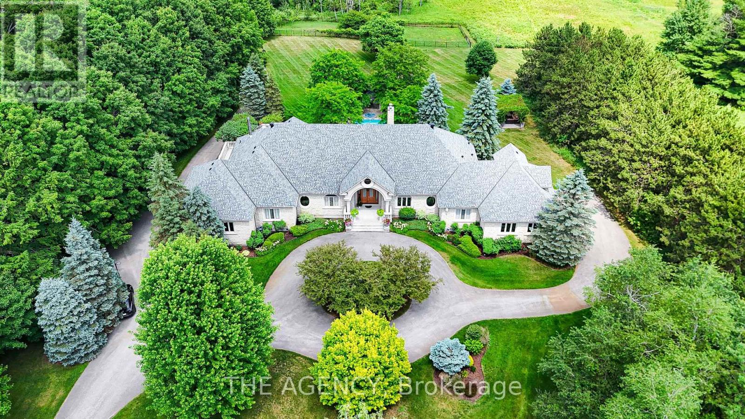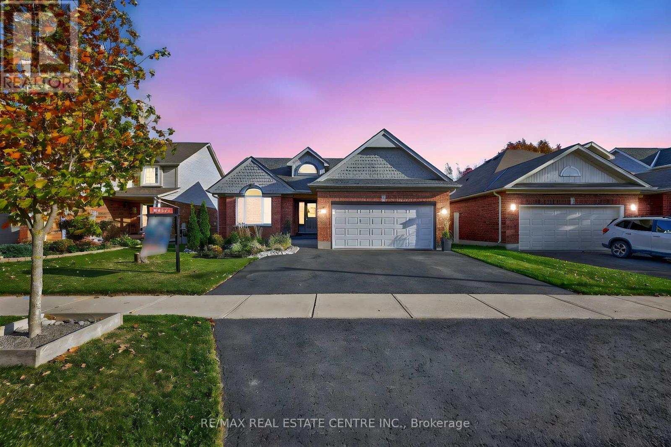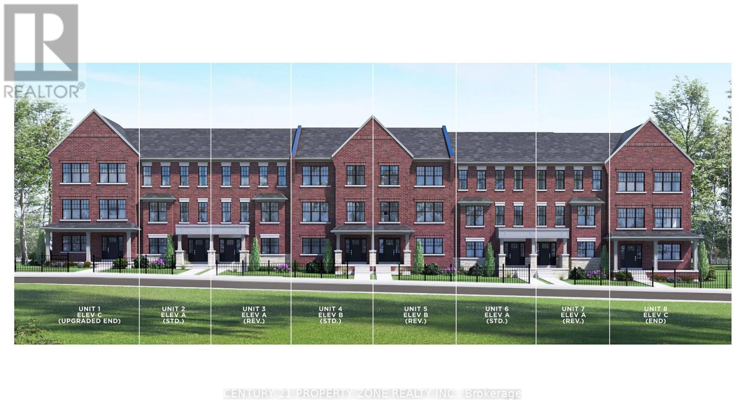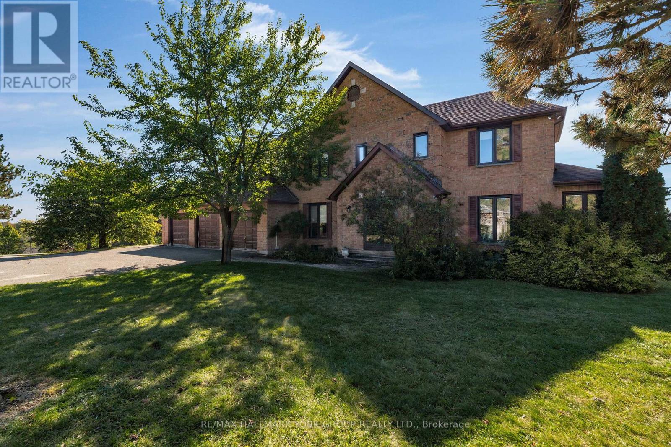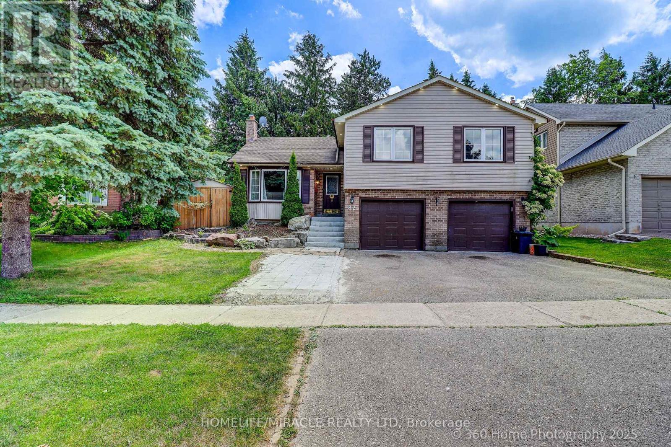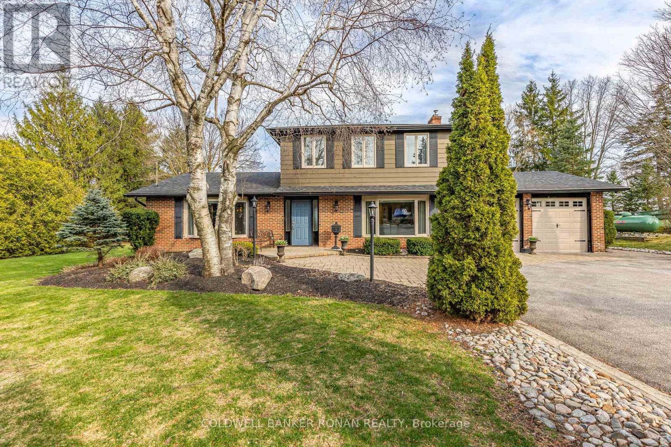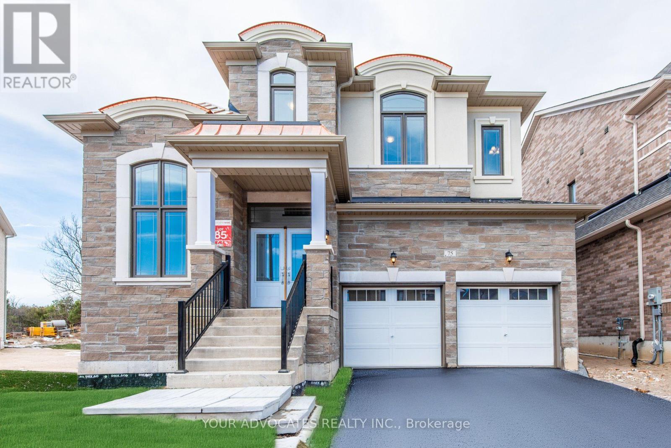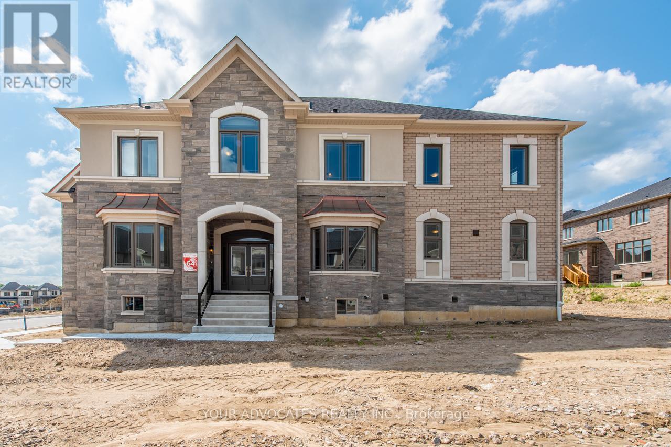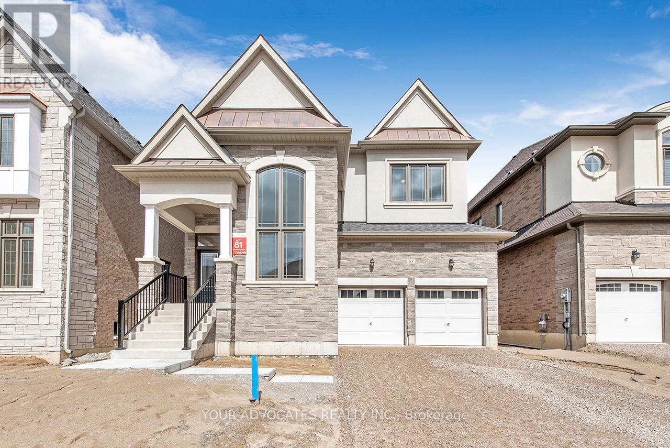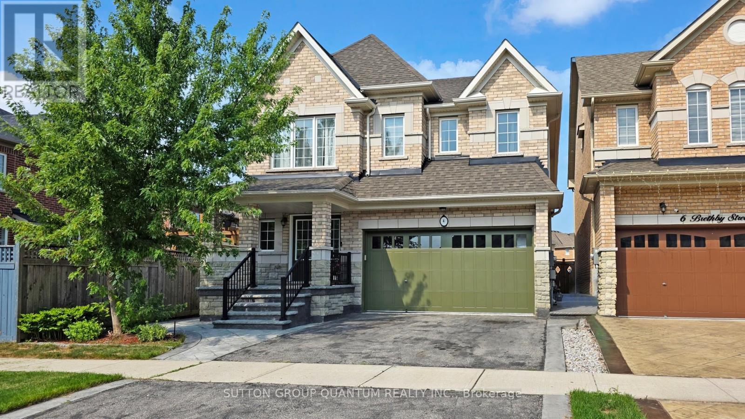15 Henry Wilson Drive
Caledon, Ontario
Aprx 2900 Sq Ft.. Welcome To 15 Henry Wilson Drive!! Very Well Maintained And Fully Detached Home Built On A Premium Corner Lot With Full Of Natural Sunlight. The Main Floor Boasts An Open Concept Layout With A Spacious Living, Dining & Family Room . Hardwood Floor Throughout The Main. Upgraded Kitchen Is Equipped With S/S Appliances & Center Island. Second Floor Offers 4 Good Size Bedrooms & 3 Full Washrooms. Master Bedroom With Ensuite Bath & Walk-in Closet. (id:53661)
23 Orange Street
Orangeville, Ontario
Spacious and beautifully maintained 4-bedroom fully furnished home available for lease in the heart of Orangeville. This charming residence offers a bright, open-concept main floor with a modern kitchen, generous living and dining areas, and large windows that fill the space with natural light. The home features four sizeable bedrooms, ideal for families or professionals. Enjoy a private backyard perfect for relaxing or entertaining, and ample parking for multiple ( 4 ) vehicles. Conveniently located within walking distance to schools, parks, shopping, and public transit. Move-in ready and available for immediate occupancy. (id:53661)
18387 The Gore Road
Caledon, Ontario
Discover That Form A Private Paradise, This Stunning Property Boasts Over 10,000 Square Feet Of Gorgeous Living Space On Almost 25 Acres Of Prime Land. Lovingly Cared For And Kept in Perfect Shape, This One-Of-A-Kind Home Mixes Classic Charm With Timeless Beauty. Step Inside To Enjoy Top-Notch Woodwork, Warm Solid Walnut And Cherry, And High Ceilings That Make Every Moment Feel Magical. Huge Floor-To-Ceiling Windows Fill The Rooms With Sunshine, Smoothly Leading Out To A Massive Terrace From The Main Bedroom, Living Area, Dining Space, And Prep Kitchen. Treat Yourself To The Pro Chef's Kitchen, Complete With A Classic Pizza Oven Ready To Impress Your Friends And Fire Up Amazing Meals. A Whole Floor Built For Fun And Games, Flowing Right Into A Backyard Oasis Like Your Own Private Resort, Full Of Endless Chill Vibes And Joy. The Smart Design Keeps Everything Flowing Easily, Plus There's A Separate Workshop And Lush Garden. Drive Through The Grand Gates, And Those Tall Trees Welcome You With A Peaceful Hug That You'll Never Forget. This Isn't Just A House It's A Smart Investment And The Ultimate Blend Of Cozy Indoor Luxury And Dreamy Outdoor Living. Grab This Once-in-A-Lifetime Chance To Dive Into Pure Bliss Book Your Private Showing Today And Walk Into A World Of Total Wow! (id:53661)
103 Hunter Road
Orangeville, Ontario
Welcome to 103 Hunter Road, a rare income generating opportunity in Orangeville's sought-after West End! This exceptional 4 bedroom, 4 bathroom property stands out for its incredible versatility, offering 2 fully self-contained lower level units in addition to the main family home - ideal for rental income, multi-generational living, or mortgage support. With 3 separate living spaces in total, this property combines modern updates, flexible functionality, and natural beauty in one turnkey package. The main floor showcases an open-concept design with a bright kitchen, spacious living and dining areas, and a walkout to an elevated deck overlooking serene green space. Two generous bedrooms on this level each feature their own private ensuite bathrooms. Downstairs, the fully finished walkout basement includes 2 private in-law suites, each with its own entrance, kitchen, living area, bedroom, and 4-piece ensuite. Set on a beautifully landscaped lot backing onto lush green space, this meticulously maintained home offers both privacy and strong income potential - a true investment in comfort and versatility. Don't miss your chance to own this one-of-a-kind property and be sure to check out the virtual tour link for additional photos and details! (id:53661)
2 - 15685 Airport Road
Caledon, Ontario
Brand New Spacious 4 Bedroom, 4 Bathroom Freehold 3-Storey Townhome by Regal Crest Homes in Upper Caledon East, just off Airport Rd. Offering 2,546 Sqft of Modern Living, the Ground Floor Features a Private Bedroom with Ensuite Ideal for Guests or In-Laws. Double Car Garage Plus 2 Car Driveway Parking. Main Level Boasts an Open-Concept Kitchen, Bright Family & Dining Areas, and a Separate Office Perfect for Work From Home. Upper Level Includes 3 Generous Bedrooms, 2 Full Bathrooms, and a Convenient Laundry Room. Thoughtfully Designed Layout with Plenty of Natural Light and Functional Space for the Whole Family. (id:53661)
33 Matson Drive
Caledon, Ontario
Perched high on a hill in one of Palgrave's most sought-after estate communities, this over 4000 sq ft home sits on nearly 3.5 private acres surrounded by mature trees and breathtaking panoramic views of Caledon. Featuring 5 bedrooms and 4 bathrooms, this elegant home is filled with natural light from expansive windows that frame stunning vistas in every direction. Designed for both comfort and entertaining, the property boasts three brick fireplaces, a finished walkout basement, and a custom wine cellar. The heart of the home includes a bright kitchen with a built-in gas cooktop and spacious principal rooms, while outdoors you'll enjoy sun all day by the inground pool, plus a cedar lined sauna for year-round relaxation.With its seamless blend of space, privacy, and luxury features, plus newer roof, furnace, and windows already in place, this estate is an exceptional opportunity to create your dream retreat in one of Caledon's most prestigious enclaves. (id:53661)
82 Goldgate Crescent
Orangeville, Ontario
A Detached 3+1 Bedroom and 3 full washroom house In High Demand area of Orangeville. Sep entrance of in law suite can be change to rental income. Sun Filled Open concept upper floor area with center island and built in appliance in kitchen. Master bedroom attached with 3 pc bath. New laminate floor. Freshly painted.pot lights. Huge Crawl space. Beautiful landscape back yard with inground pool. Very well maintained A Great Neighborhood. Close To Island Lake, Schools, Parks, Shopping area and much more. Don't miss to grab this property.. (id:53661)
9581 Old Church Road
Caledon, Ontario
Exquisite Pride of Ownership Shines Throughout! This beautiful 3-bedroom, 4-bathroom home is nestled in the coveted Cedar Mills neighbourhood of Caledon just minutes from Palgrave, Bolton, and a convenient 35-minute drive to Pearson International Airport. Set on a meticulously landscaped lot adorned with mature trees, this home offers striking curb appeal with interlock walkways, a refinished deck, and a 16 x 20 detached garage featuring a concrete floor and hydro. Enjoy serene, unobstructed views of Caledon's iconic rolling hills and picturesque farmland. Step inside to a spacious main floor featuring centre-stair layout. The chefs eat-in kitchen showcases custom cabinetry, solid surface countertops, a premium Thermador 6-burner range, double wall ovens, and a walk-out to the expansive deck and backyard. Entertain in style in the elegant formal living and dining rooms, complete with gleaming hardwood floors. Large family room with hardwood floor, a picture window and cozy fireplace. Additional main floor highlights include a convenient laundry room, powder room and direct garage access. Upstairs, you'll find three generously sized bedrooms two with private ensuite baths, perfect for growing families or guests. The finished lower level offers even more living space, featuring a bright recreation room with above-grade windows, a games area, office space, and a versatile bonus room. This lovingly maintained home has seen numerous upgrades and thoughtful enhancements truly move-in ready and in an exceptional location. (id:53661)
75 James Walker Avenue
Caledon, Ontario
Welcome to 75 James Walker Avenue! Located in the prestigious Castles of Caledon community in Caledon East, this stunning Smythe model offers a rare combination of luxury, space, and thoughtful design. Nestled on a deep lot (approximately 185 feet in length) this executive residence boasts over 3,100 sq. ft. of beautifully finished living space. Step inside to discover an open-concept layout featuring 10-foot ceilings on the main level and 9-foot ceilings in the basement, rich hardwood flooring, and smooth ceilings thru-out. Flooded with natural light, this home offers four spacious bedrooms, each with its own private ensuite, ideal for comfort and privacy. Additional highlights include: Full Appliance package, 200-amp electrical service, partial ravine setting, mudroom with direct access to a separate entrance to the basement. This is more than just a home its a lifestyle. Come see it in person to truly appreciate all it has to offer! (id:53661)
117 James Walker Avenue
Caledon, Ontario
One Of The Last Remaining Lots In One Of Caledon East's Newest Communities The Castles Of Caledon! An Exclusive New Community By CountryWide Homes! The "Innis" Corner Model Features: 4 Bedroom, & 4.5 Washrooms, Aprrox 4050 SF. Spacious Open Concept Layout. 3 Car (tandem) Garage.This Unobstructed Premium Corner Lot With an Upper-Level View of the Community Offers An Abundance Of Natural Light, Large Bedrooms, And A Beautiful Loft Area. Very Large, Unfinished Basement Is Ready For Your Personal Touch. Excellent Open to Above Family Room With 19 Ft Ceiling Is A Must See. Large Eat-In Kitchen, with Huge Center Island And Quartz Counter Top(s) Is An Entertainers Dream! (id:53661)
83 James Walker Avenue
Caledon, Ontario
Welcome Home! 83 James Walker, the "Russel" Model, is located in the prestigious Castles of Caledon community in Caledon East. This open concept, executive home with approximately 3,339 sqft of luxuriously appointed finished space, has 4 bedrooms each with its own en-suite bathroom, walk in closet, smooth 10' ceilings (main)and 9' ceilings (basement), 4" hardwood and 13"x13" imported tile throughout, an abundance of natural light, 200 amp electrical service, and much more, including lavish investment in upgrades, a combined living and dining room, and a mudroom connected to a separate basement entrance to an additional 1,406 sqft for you to finish as suits you; in law, income, etc. It must be seen and experienced. Act now because it's one of a kind. (id:53661)
4 Brethby Street
Caledon, Ontario
Amazing and rare large pool-sized lot is a prime bonus of this beautiful detached home! Some features include 2 primary bedrooms with full ensuite baths, full finished basement with 5th bedroom and 5th bathroom. Beautiful subdivision of homes on the border of Brampton & Caledon. Bright and sun-filled home. The backyard features a large composite deck with lifetime warranty and features privacy screens and large custom gazebo and plenty of room for a pool. This home has a great layout with open concept main floor, large bedrooms, 3 full bathrooms on bedroom level, professionally finished basement with large rec room, 5th bedroom, 5th bathroom, office, etc. This is the home you don't want to miss! (id:53661)

