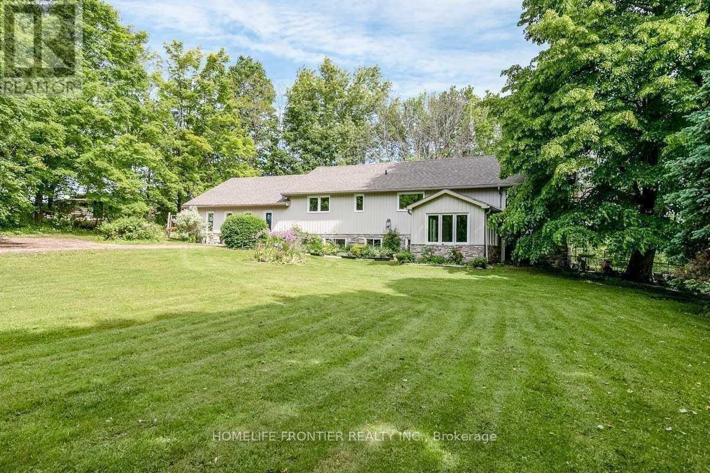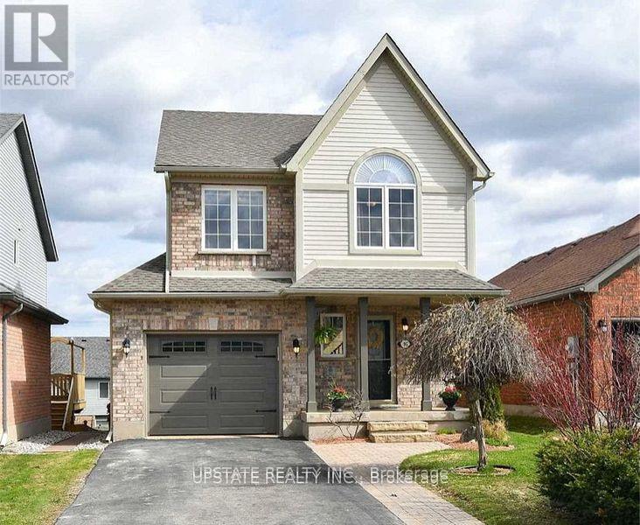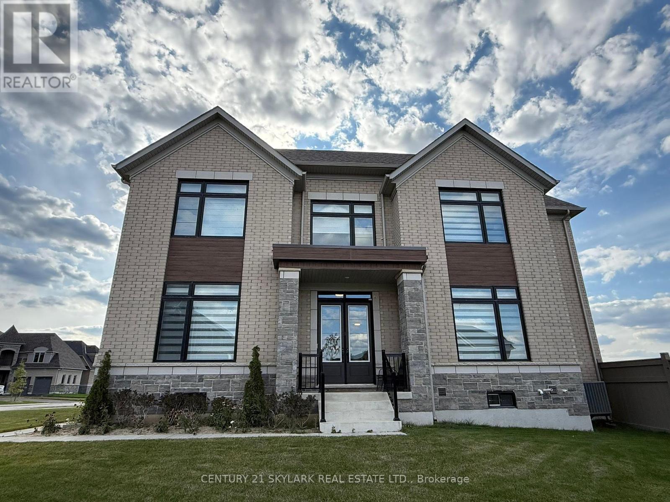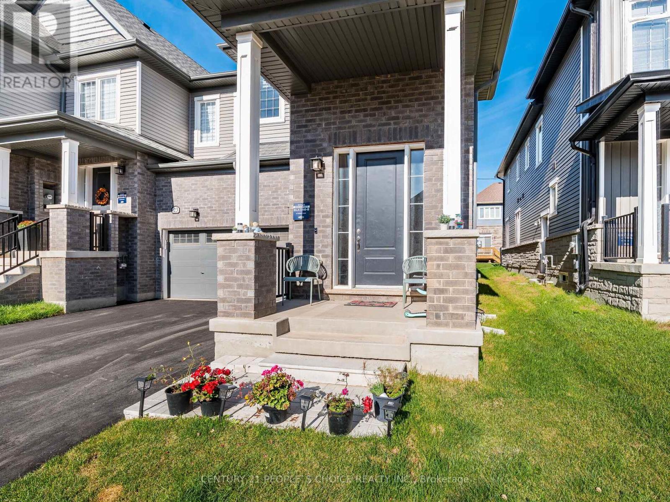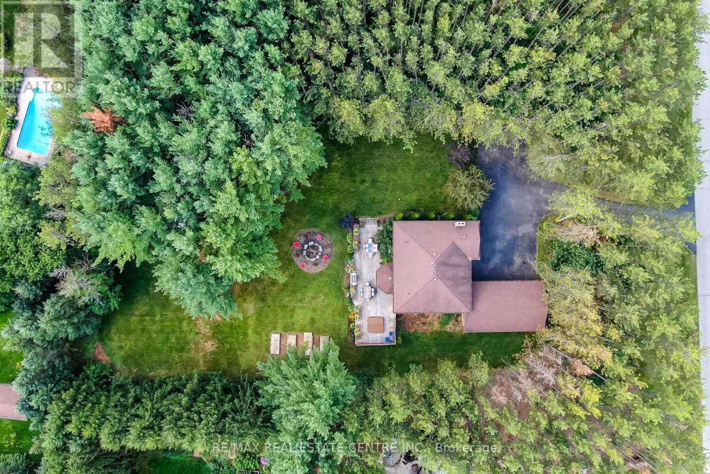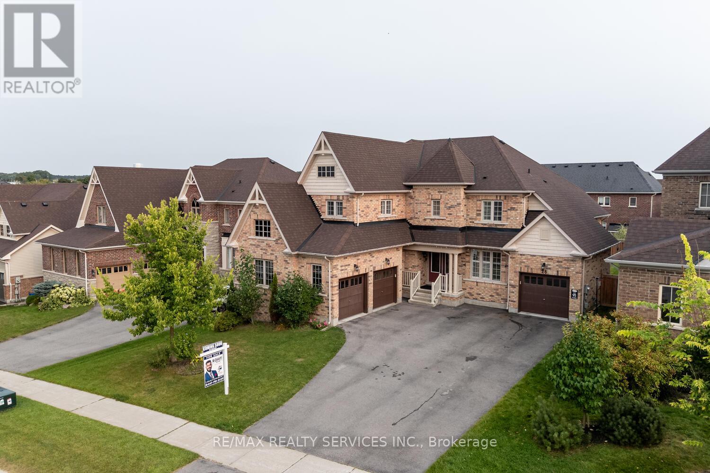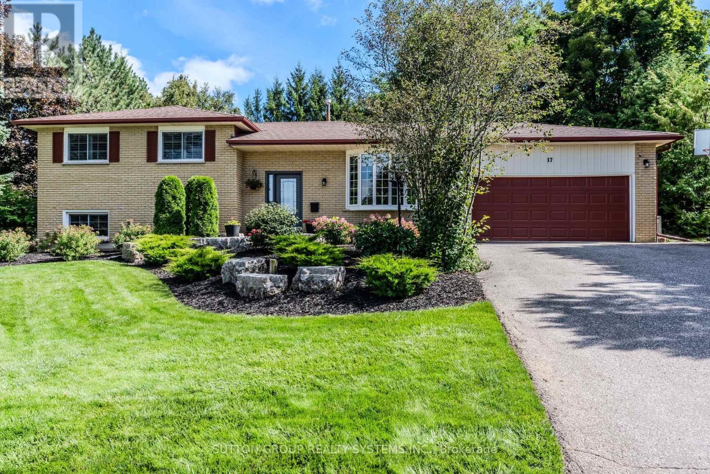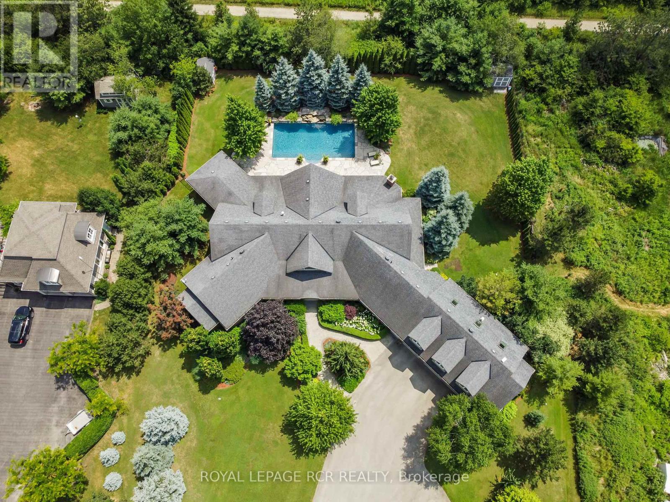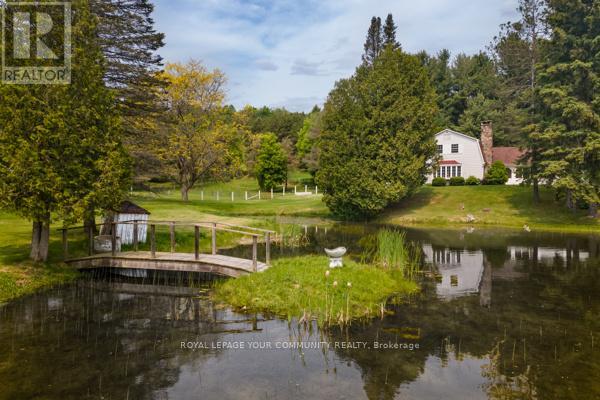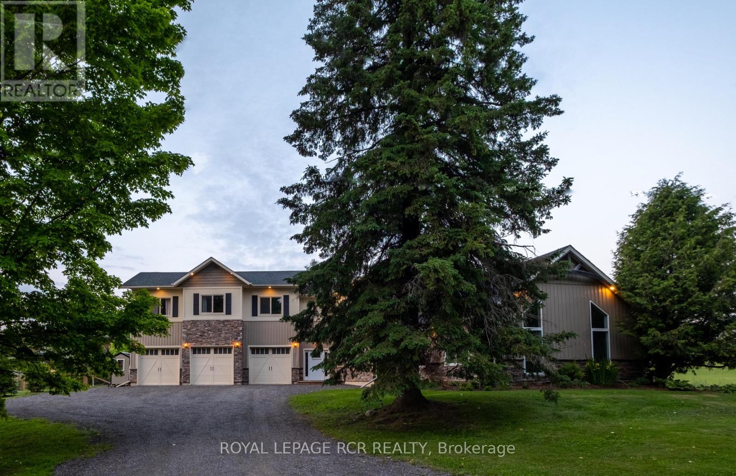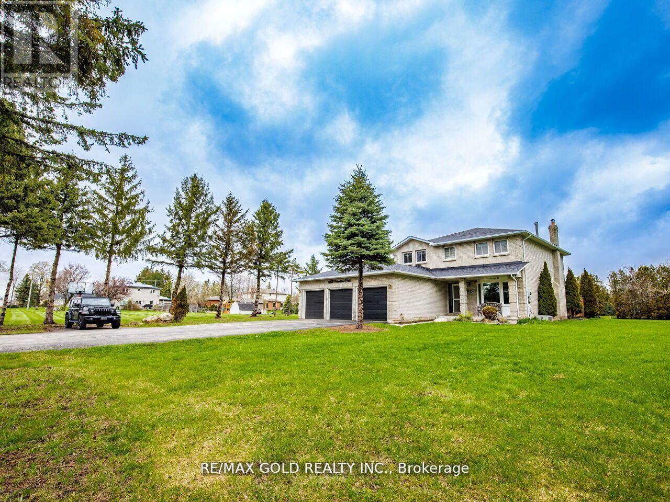14 - 7528 County Road
Adjala-Tosorontio, Ontario
Charming Raised Bungalow Sitting On 25 Acres, 7 Acres Trees & Meadows, 18 Acres Workable Farmland, Trout Stream (Bailey Creek), Walking & Riding Trails Qualifies Owner For Agricor Farm Tax Rebate - Spacious 3 Bedroom With Walkout Basement To Large Patio - 27'X25' Attached Insulated & Heated & Air Cond. Shop. Extras: Easy Commute To Toronto (45Min), Newmarket (25Min), Orangeville (20Min) - Enjoy Country Living & Privacy At It's Best! Just 5 Min. To Tottenham! Incl: Fridge, Stove, Washer, Dryer, B/In Dishwasher (All As Is) New Developments in surrounding area, land hold, build, or live!!! (id:53661)
9792 Highway 9
Adjala-Tosorontio, Ontario
Rare Opportunity To Acquire & Develop Approximately 286 Picturesque Acres Just North of Caldon/Palgrave. Situated Just 45 Minutes North of Toronto (Hwy# 9 & Hwy #50) Road Frontages On Highway 9, Highway 50, Concession Rd 5 & Ballycroy Rd. Permitted Uses Include: Golf Course, Hotel, Conference Facility, Restaurant, Clubhouse And Maintenance Facilities/Ancillary Buildings. Residential & Agricultural Uses Include Equestrian (Currently 2 Existing Homes, 1 Wooden Bank Barn, 2 Large Ponds, Cleared Open Pastures Ideal For Cash Crops or Paddocks. (id:53661)
16 Settlers Road
Orangeville, Ontario
Welcome to 16 Settlers Rd - a pristinely maintained home nestled on one of the most sought after, family friendly streets in Orangeville. Living space 1625 sq ft. This charming property is set on a mature, fully fenced lot and features a beautiful above ground pool and a large raised deck with privacy blinds, perfect for entertaining or relaxing in your own private oasis. Inside, you'll find a warm and inviting layout with large windows that fill the space with natural light. The spacious kitchen boasts elegant quartz counter tops, ideal for both everyday living and entertaining. With walkouts to the deck from both the main level and finished basement. Additional highlights include a finished basement, perfect for extra living space, a home office or a playroom. This cozy yet functional home is ready for your family to move in an enjoy great location. Close to schools, parks and downtown with all amenities. (id:53661)
22 Mahogany Trail
Adjala-Tosorontio, Ontario
Available for lease, this stunning, executive-style home is situated on a massive corner lot (56.79 123.40 105.03 x 145.53 feet), offering both space and privacy in an ideal location. With approximately 4,200 sqft of living space, this home is perfect for families or professionals looking for a luxurious, spacious, and comfortable place to call home. I4 Spacious Bedrooms with their own Ensuites, perfect for privacy and comfort. Kitchen featuring Stainless Steel Appliances, a Center Island, and ample counter space, ideal for entertaining or culinary enthusiasts. Extra-Deep 3-Car Garage for all your storage and vehicle needs.10' Ceilings on the main floor and 9' Ceilings on the second floor. Large Windows throughout the home allowing for plenty of natural light, brightening every room. Stained Oak Staircase with elegant Iron Pickets. Main Floor Den, could be easily converted into a 5th Bedroom. 2nd Floor Laundry for added convenience. Primary Bedroom with pc Ensuite and His/Her Closets, a luxurious retreat for ultimate comfort. 3 Additional Good-Sized Bedrooms, each with its own 4pc Ensuite. Two Separate Entrances to the home for added ease of access. Looking for AAA Tenants only. Job Letter, Last 2 Pay Stubs, Equifax Credit Report, 2References, ID, Agreement to Lease, Lease Agreement, First & Last Month's Rent, and 10 Post-Dated Cheques. Tenants will pay all the utilities. (id:53661)
25 Conboy Drive
Erin, Ontario
Beautiful 1892 SQFT 4 Bedroom Freehold Townhouse end unit, Feels Like Semi, Lot of Upgrades and Natural Light. Family Friendly Neighborhood and top rated Schools and amenities nearby. (id:53661)
4 Pine Ridge Road
Erin, Ontario
Discover Your Private Estate Retreat on Pine Ridge Road! Welcome to one of Erins most exclusive enclaves Pine Ridge Road where prestige meets serenity. This all-brick residence, set amid towering mature trees, offers an extraordinary sense of privacy and calm seldom found in todays market. Step through to discover 2,675 sq. ft. of elegant living space, anchored by a spacious 3-car garage. The grounds themselves are nothing short of enchanting. Mature landscaping with raised garden beds, flourishing perennial gardens, and views that feel like your own private oasis.Inside, the home is a harmonious blend of classic and contemporary. The updated second level hosts four generous bedrooms and four bathrooms, including a primary suite designed for true everyday luxury. Spa-inspired ensuite, dual walk-in closets (his & hers) every detail is refined. Whats more, three of the bedrooms enjoy direct access to bathrooms, and the fourth is ideal as a flex space, guest retreat, home office, or sanctuary. Hardwood floors sweep through principal rooms, while modern pot-lights and large windows accentuate natural light throughout. Stainless-steel appliances including a new fridge, new gas stove, new built-in microwave, and new dishwasher ensure your heart belongs in the kitchen. Cozy up by not one, but two wood-burning fireplaces, or enjoy the ease of a gas fireplace for everyday ambiance.This isn't simply a home, its a private estate where elegance, comfort, and natural beauty merge. Don't miss your opportunity to live in one of Erin's most coveted communities. (id:53661)
28 Stonegate Avenue
Mono, Ontario
Welcome To A Stunning 3,300+ SqFt Home Situated On An Expansive 62x130ft Lot. This Meticulously Designed Property Offers Ample Parking With A 3-Car Garage + 5 Car Driveway. Step Inside To A Spacious Main Floor Featuring A Bright Living Room, A Grand Dining Area Perfect For Entertaining, And A Chef's Dream Kitchen Complete With Top-Of-The-Line Upgrades, Seamlessly Flowing Into The Inviting Family Room. A Stunning Staircase With Wrought Iron Pickets Leads To The Second Floor, Where You'll Find Two Master Bedrooms, One With 2 Walk-In Closets & 5-Piece Ensuite and 2nd Master With Huge Walk In Closet & 4pc Ensuite. Two Additional Generously Sized Bedrooms Share A Jack And Jill bathroom, Making This Home Ideal For Families. Experience The Perfect Blend Of Luxury And Practicality In This Beautiful Mono Home, Where Every Detail Is Designed For Elevated Living. **EXTRAS** Reverse Osmosis System, 12 x 10 Gazebo. (id:53661)
17 William Rex Crescent
Erin, Ontario
Welcome to 17 William Rex Crescent where you will experience Pride of Ownership at its best. This five bedroom, two renovated bathroom family home is tucked away in one of Erins established neighbourhoods surrounded by mature trees and sits on an impressive 104ft x 141ft lot. Drive up to the 6 car driveway to be greeted by a landscaped front yard with an inground sprinkler system. Step in to this updated 4-level sidesplit with mahogany floors which extends throughout the main, upper and lower level. Enjoy the main floor with plenty of natural light and a modern kitchen with stainless steel appliances and quartz countertops. Step out to the backyard oasis and enjoy your morning coffee on the multi-level stone patio and let the kids run free in the oversized yard. Spend some time in the cozy lower-level family room and enjoy watching tv over a gas fireplace. Step out through the second walkout and soak yourself in the privacy of a 7 seater hottub. Just move in and enjoy! (id:53661)
9727 Dundas Street E
Erin, Ontario
Welcome to your own private paradise just outside of Erin - where luxury, lifestyle, and location converge. This exquisite executive bungalow offers approximately 8,000 sq ft of total finished living space, blending comfort, elegance, and thoughtful design, both inside and out. Set on a beautifully landscaped lot just over an acre, the property is fully fenced and equipped with an in-ground sprinkler system. The backyard is a true oasis for relaxation and entertainment. Dive into the saltwater pool with a cascading waterfall, unwind in the covered hot tub, or host gatherings under the covered porch featuring cedar ceilings, outdoor speakers, a TV, and a wood-burning fireplace for cozy evenings. This outdoor space feels like your private resort, perfect for summer parties or tranquil morning coffees amid lush gardens. Inside, the main floor spans 3,500 sqft with soaring cathedral ceilings in the stunning great room. Durable bamboo flooring and a double-sided fireplace enhance the home's heart, while the eat-in chef-inspired kitchen, updated in 2022, boasts high-end appliances and ample prep space, ideal for daily meals or entertaining. Three generous bedrooms on the main level each offer their own ensuite bathrooms, including the luxurious primary suite with heated floors in both the ensuite and shoe room, a soaker tub beside a fireplace feature, and a walkout to the hot tub. A versatile 1,000 sqft loft above the oversized 3-car garage serves as guest space or a home studio, complete with a three piece bathroom with heated floors. The finished lower level adds approximately 3,500 sqft of living space, featuring heated floors, two bedrooms, two full baths, and a full kitchen. With smart technology and premium finishes, this home is not just a residence; it's a lifestyle. Close to schools, shopping, dining, equestrian centres, golf, and the nearby Elora Cataract Trail, it offers everything you need for a luxurious life. (id:53661)
934190 Airport Road
Mono, Ontario
Unlock rare opportunity to own 2 homes on 25+ acres of breathtaking Hockley Valley landscape! Incredible property boasts serene, park-like setting w/ 1/2 acre pond, barns, fenced paddocks, miles of groomed forest trails, and a charming 2-storey, 3 bed/3 bath home. A bonus second bungalow w/ separate, private drive offers endless possibilities for extended family, income, or a lucrative Airbnb venture, all set amidst a picturesque hobby farm and glorious woodlands. Primary residence feats inviting living and dining areas w/ cozy fireplace, splendid views of the pond and woodlands beyond, hardwood flooring, and an open-concept design. A generous country kitchen was beautifully created for family living with a dine-in area and sitting/family room with fireplace. Primary suite feats 4-Pc ens bath, w/i closet and boasts stunning views of property, as do the secondary bedrooms. A winterized solarium w/ stone floor and massive windows provides a wonderful, year-round wildlife-watching venue to marvel over the bird life and deer visiting the pond! There are multiple out-buildings on the property. Behind the residences are a 20' x30' drive-in shed for tool/trailer/ATV storage w power, and a 30'x40' bank barn w hay loft (500-600 bale capacity), power, and its own well w/ heated water line. The barn is set-up with 2 stalls but can easily accommodate 4 horses with a little remodeling. A large, fenced paddock with multiple gates contains a run-in shed/shelter with an attached tack room/hay bale/shavings storage room. Behind the main house is a (10'x10') shed for lawn mowers/snowblowers. This property is a nature lovers paradise, and a perfect starter hobby farm for young families looking to teach their children animal husbandry, horseback riding, and gathering the farm fresh free range chicken eggs, all getting back to nature. Located just mins. from the Hockley Valley Ski Resort and Mono Cliffs PP, its also only 45 mins to Pearson! Discover a truly one-of-a-kind property! (id:53661)
6175 Fourth Line
Erin, Ontario
Dreaming of country living w/homegrown adventures & happy chickens? Welcome home! This extensively renovated home, on a pristine 1-acre lot amidst rolling hills & vistas, perfectly blends old-farmhouse charm w/modern convenience. It's a super peaceful setting in charming Orton, where you'll feel part of a vibrant community w/amazing neighbors.The gourmet eat-in kitchen boasts high-end appliances, an inviting island, hand-poured concrete countertops, & a beautiful dining bench. The great room's soaring fireplace infuses warmth, creating the ultimate family gathering place. A thoughtful layout & ample windows showcase outdoor beauty, plus a delightful games nook is perfect for kids.Upstairs, the primary suite features stunning panoramic views & an exceptional w/i closet. Bathe in luxury w/an oversized freestanding soaker tub, rain shower, & dual quartz vanities. 4 add'l bedrooms, a gorgeous 5-pc bath, bonus family room, spacious laundry, & office spaces complete the upper level.W/its convenient layout & massive 3-car garage, this home offers incredible value.The exterior has undergone $30K+ in new landscaping last year. The expansive lot, enclosed by a custom farm-style fence, includes a functional chicken coop, fruit & veggie garden, & over 60 planted trees. Backing onto a hay field, it offers expansive views. Enjoy stunning sunrise & gorgeous sunset views daily.Beyond, find the Cataract Trail. Its exceptional accessibility means 5 mins to Hillsburgh & amenities; 15 mins or less to downtown Fergus, Erin, & Orangeville; 30 mins to Guelph & Elora. Orton has a community center w/hockey rink, parks, & baseball diamond, hosting year-round events. (id:53661)
18555 Hurontario Street E
Caledon, Ontario
This beautifully renovated detached home in Caledon Village offers the perfect blend of comfort, space, and privacy on a large 0.81-acre lot along Hurontario Street. Featuring 4 spacious bedrooms and 3 bathrooms, the home has been upgraded with new pot lights, fresh paint, modern flooring, and a brand new staircase with elegant iron pickets. The upgraded kitchen boasts granite countertops and stainless steel appliances, while the layout includes separate living, dining, and family rooms, with a cozy fireplace adding a classic touch. Ideal for car enthusiasts, the property includes a 3-car garage and parking for over 10 vehicles. Enjoy two walkouts to a large deck overlooking a private backyard with mature pear and apple trees, backing onto town-owned parkland with no immediate neighbors behind. The finished basement is perfect for entertaining, featuring a pool table and a spacious rec room. An additional 2 acres of vacant land located directly behind the property, owned by the Town of Caledon, is also currently for sale. Interested buyers are encouraged to conduct their own due diligence regarding this potential opportunity also An added bonus this home can operate as an unlicensed daycare for up to 5 children, and with the appropriate licensing, it has the potential to accommodate more than 6 children. (id:53661)

