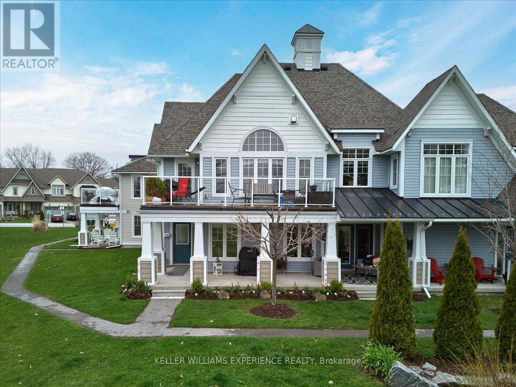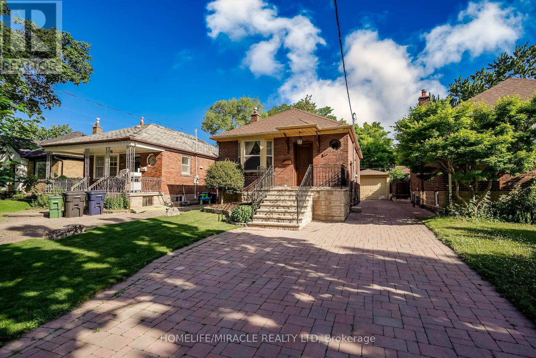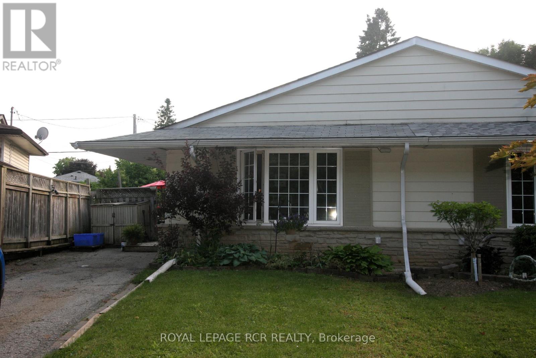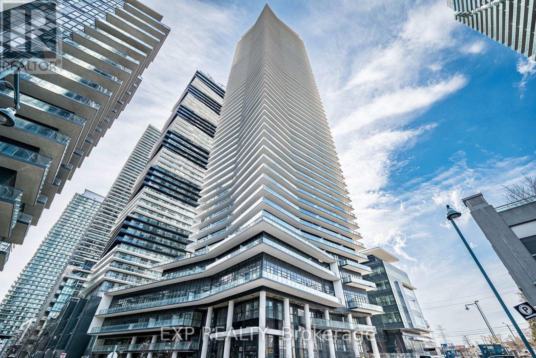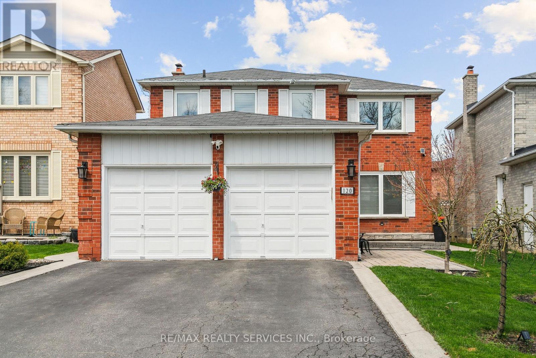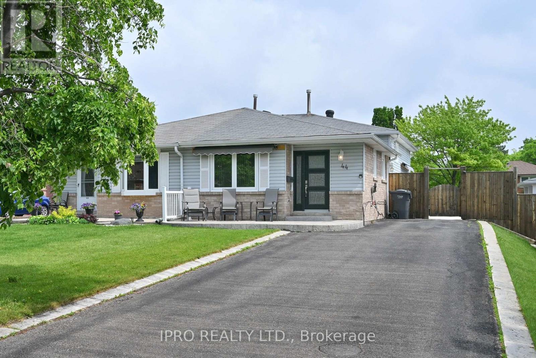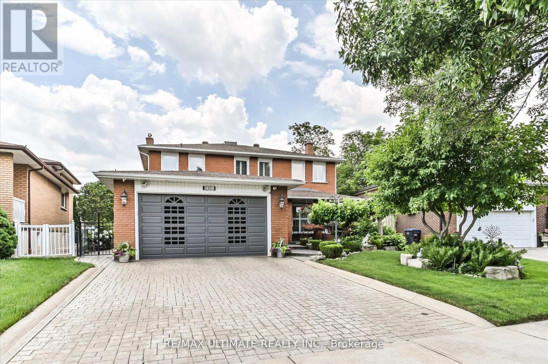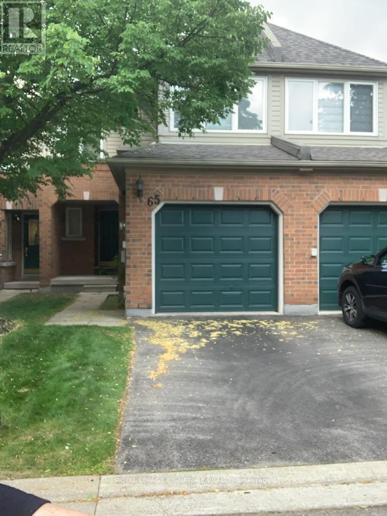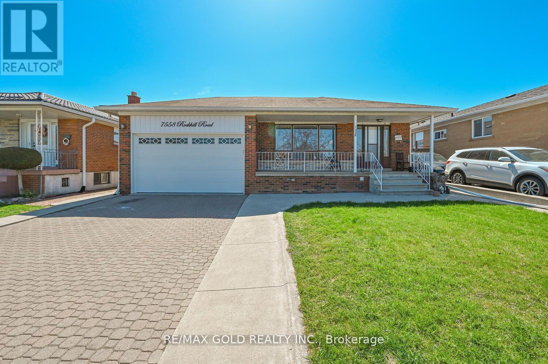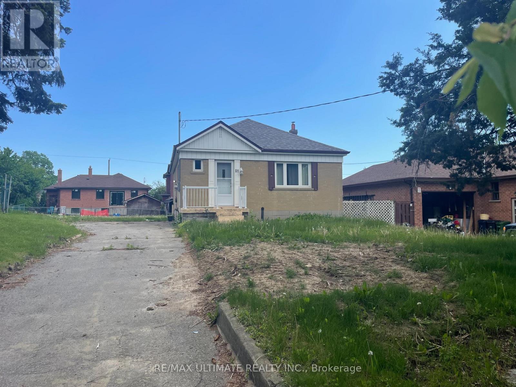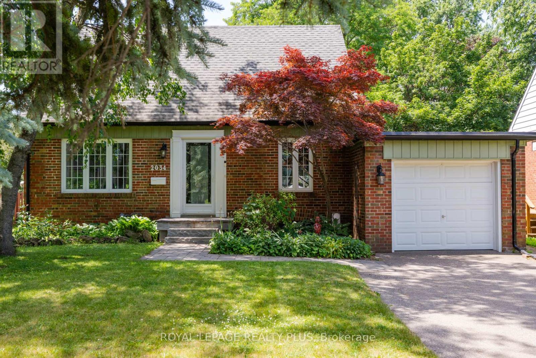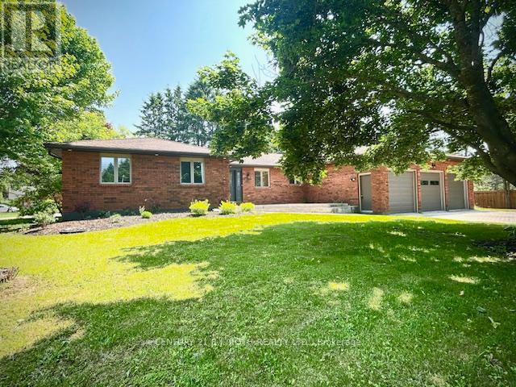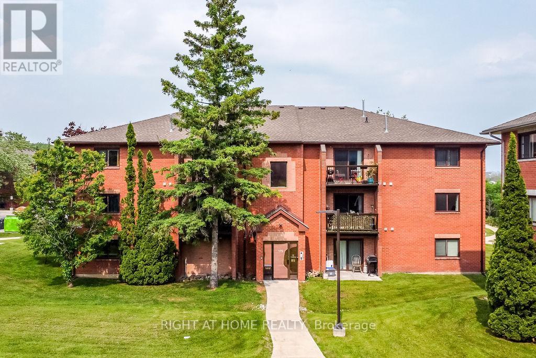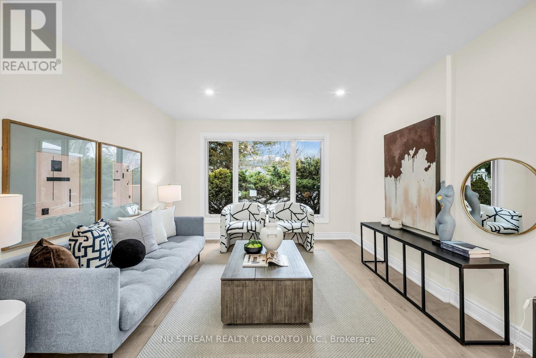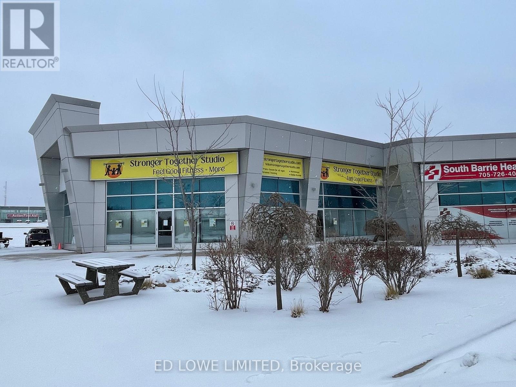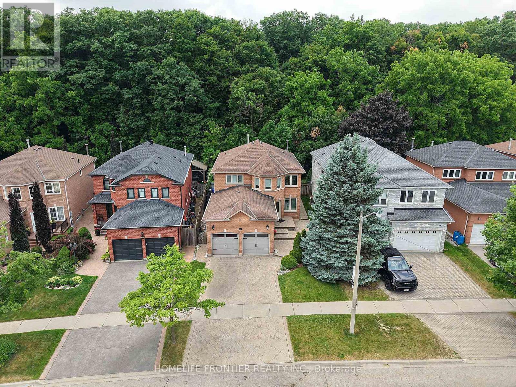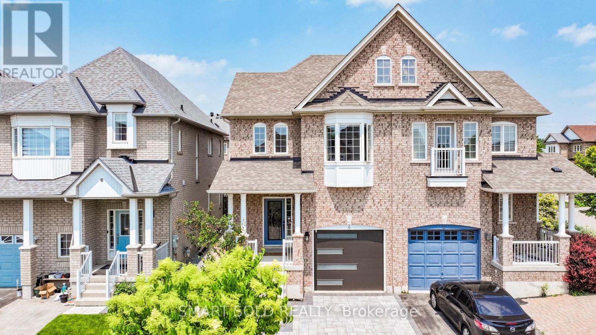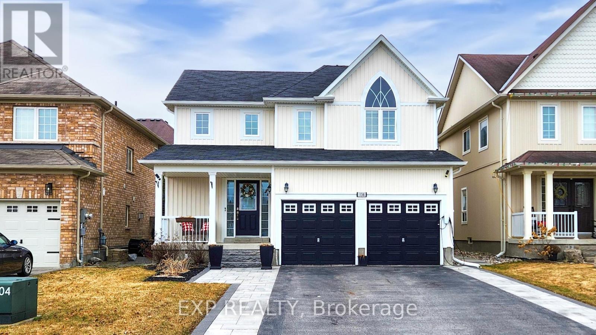37 Rose Drive
Kearney, Ontario
Welcome to your dream getaway a beautifully updated lakeside cottage that blends modern comfort with classic cottage charm. Set on a scenic lot, this inviting retreat offers everything you need to truly embrace the cottage lifestyle. Spend your days on the water and your evenings unwinding in the hot tub or relaxing in your private sauna under the stars. A marine railway leads to a dry boathouse, making boat access and storage simple and stress-free. The property also features a detached two-car garage, providing plenty of room for vehicles, gear, and water toys. The main cottage features a fully upgraded kitchen with all stainless steel appliances and brand new granite countertops, perfect for preparing summer meals with family and friends. New sinks, toilets, and shower doors in the bathrooms add a fresh, modern touch, while the new laundry room sink and granite counter offer both style and functionality. The kitchen, family, and living room are finished with rich hardwood floors, adding warmth and character throughout. With three charming bunkies, theres ample space for guests or a fun, private retreat for the kids everyone gets their own cozy spot to unwind and enjoy the outdoors. Whether you're roasting marshmallows by the fire, jumping off the dock, or hosting long weekend gatherings, this is the kind of place where lifelong memories are made. Experience the best of cottage living comfort, nature, and connection all in one unforgettable property. (id:53661)
10 Birmingham Dr. 133 Drive
Cambridge, Ontario
READY TO MOVE IN!! Excellent Location.This Stunning Freehold Townhome is situated in one of the best neighborhoods, just south Of 401 & Hespeler just south Of 401 & Hespeler Rd. main floor welcomes you with easy access to the garage. This townhome Features 3 Bedrooms, 2 Bath, A Spacious Living/Dining Room, Oak Stairs, Lots of Natural Light, and Open Concept, Granite countertops, and a very functional center Island. The open-concept design flows into a dining area next to the living room, surrounded by large windows. From the kitchen, step out onto a spacious deck perfect for barbecues and family gatherings. The third-floor features three bedrooms with large closets and a full bathroom. This home is very close to all the major Universities (Waterloo, University Of Guelph & Wilfried Laurier)& Big Tech Offices.!! Walking Distance To All Significant Anchors and Grocery Stores. (id:53661)
65 Victoria Street
Brantford, Ontario
Fabulous Turnkey Duplex in the Heart of Brantford, with Growth Potential! Welcome to 65 Victoria Street/ 105 Murray Street, a beautifully updated, fully turnkey up/down duplex (zoned NLR- could be Triplex) nestled on a mature corner lot in Brantford's desirable and convenient Eagle Place neighbourhood. This impressive property features two renovated, spacious and self-contained units with multiple separate entrances, and 4 separate hydro meters, with in-suite laundry perfect for savvy investors, multi-generational living etc. The main floor unit offers a bright and generous 1,326 sq ft layout with 2 bedrooms, and 1 bathroom, while the second-floor unit spans 1326 sq ft with 4 bedrooms and 1 bathroom both units showcasing tasteful updates, functional kitchens, and modern finishes throughout. The combined living space exceeds 2600 sq ft, and 3277 sq ft in the full unfinished basement, attic, and detached carriage house offer ample room for storage, growth, and additional income. Additional highlights include updated roofing (2020), HVAC (2020), a large fully fenced backyard, and ample parking via a private drive. Conveniently located close to schools, parks, public transit, and all downtown amenities. This is an exceptional opportunity to own a turnkey income property in a growing community. (id:53661)
15 Carnoustie Lane
Georgian Bay, Ontario
Welcome to your slice of paradise in the heart of Oak Bay Golf & Marina Community. This stunning condo overlooks the pristine fairways of the golf course and offers breathtaking views of Georgian Bay. With no stairs to navigate, this bungalow style condo provides effortless living and accessibility for all. Step inside to discover a thoughtfully designed layout featuring 2 bedrooms and 2 bathrooms, offering ample space for both relaxation and entertaining. The open-concept living area offers natural light, creating a warm and inviting atmosphere.The highlight of this home is undoubtedly the beautiful kitchen, outfitted with quartz countertops, modern appliances, and plenty of storage space for all your culinary needs. Private in suite laundry. The private attached garage offers ample space to park and extra space for storage. Condo living means low-maintenance lifestyle. Spend your days exploring the nearby amenities, from golfing and hiking to boating and dining, or simply relax on your private patio and soak in the stunning views.Don't miss out on the opportunity to experience condo living at its finest in this picturesque setting. Schedule a showing today and discover your perfect retreat in this idyllic community! (id:53661)
3966 Worthview Place
Mississauga, Ontario
Bright 1 + Den Bedroom Basement Apartment. Terrific Neighborhood! Lots Of Light. Custom Kitchen With Quartz Counter. 2 Driveway Parking Spots In Tandem. Separate Entrance. Minutes To Millcreek Go & Lisgar Go, 401 & 407. Down The Street To School, Park & Osprey Marsh. Tenant Pays 25% Utilities. If only 1 bedroom apartment is required, can be rented for $1700. Short term rentals can be discussed. Photos taken when unit was vacant. No Pets/smoking. Suitable for 1-2 working professionals. (id:53661)
220 Glen Park Avenue
Toronto, Ontario
Beautiful and very well kept 3 Bedroom Bungalow with two washrooms one at main and one in the basement, beautiful bar at the main floor and Kitchen in the Basement. Great location close to TTC, Rail services, Schools, Shopping, Parks. Big new houses built around, good for the investors and End users. This property will never last for long. (id:53661)
Bsmt - 8 Enchanted Court
Brampton, Ontario
This is your opportunity to lease a beautifully designed 2-bedroom, 1-bathroom unit in one of Bramptons best neighbourhoods. Nestled in a highly sought-after neighbourhood. Included in the lease is one parking spot and the tenant to pay 30% utilities for heat, hydro, water, and internet.'Don't miss out on this rare leasing opportunity in one of Bramptons most coveted neighbourhoods! (id:53661)
122 - 1585 Rose Way S
Milton, Ontario
Welcome to this brand new Fern brook built, main floor unit, features two generous size bed rooms and two full washrooms. This beautiful ground floor unit is less than a year new, boasts an open concept living area and nicely designed white kitchen loaded with Stainless steels appliances and classy quartz countertop with white subway tiles back splash, extended kitchen cabinets. The closets are wide and roomy to meet your needs. Primary bed room has a W/ i closet and four piece ensuite. The unit comes with one underground parking and a locker. All amenities are within reach short drive to Oakville, Burlington and Mississauga. Its layout is very conventional with lot of natural light and W/ o to beautiful patio. Don't miss all these! (id:53661)
36 Lake Shore Drive
Toronto, Ontario
It's cooler by the lake and this Tudor-style gem is the epitome of lakeside living! Brimming with character and thoughtful updates, this 2-bedroom, 2-bathroom home offers the perfect blend of charm and functionality. The open layout makes smart use of every inch, with the added bonus of a high basement - tons of storage now and loads of potential for future expansion. 2-car parking on a private drive, easy access to major highways. Popular Prince of Wales park with a skating rink is just across the low traffic street. Imagine curling up by the wood-burning fireplace on a crisp fall day, or walking your paddle board to the lake to enjoy a summer morning paddle. This is your cottage in the city. A truly special place to put down roots and make lasting memories. Don't sleep on this opportunity, this is truly a one of a kind home. (id:53661)
34 - 4045 Upper Middle Road
Burlington, Ontario
Stunning 3-Bedroom Townhouse in Millcroft Prime Burlington Living. Welcome to your dream home in Millcroft, one of Burlingtons most sought-after and family-friendly neighbourhoods! This beautifully maintained townhouse offers 3 spacious bedrooms, 2 bathrooms, and convenient garage access, combining comfort with exceptional functionality. Step into the upgraded kitchen, complete with a window for natural light, modern finishes, and a stylish breakfast bar that seamlessly connects to the open-concept dining and living room ideal for both everyday living and entertaining. Upstairs, the primary bedroom is a bright, welcoming retreat, featuring a large window, a walk-in closet, and semi-ensuite access to the bathroom. The two additional bedrooms are also generously sized and filled with natural light. You'll appreciate the in-suite laundry, conveniently located on the second floor. Enjoy your morning coffee or unwind after a long day on the private outdoor balcony. Located in the heart of a vibrant community, you're just minutes from the Millcroft Golf Club, top-rated schools, shopping, dining, and recreational amenities. Commuters will love the easy access to Hwy 407, QEW, and the GO Train, while nature lovers will enjoy being just a short drive from Burlingtons downtown waterfront promenade, with its stunning lake views and beach. Don't miss this incredible opportunity, schedule your private viewing today and start living the lifestyle you've always dreamed of! (id:53661)
24 Arcola Street
Brampton, Ontario
Welcome to 24 Arcola St! This Stunning 4-Beds AND 4-Baths FREEHOLD Townhouse Is Situated in the Well Sought After Brampton East. First Level Grants Optional Additional Living Space with a Walk-Out to the Backyard. The Main Floor Boasts a Bright, Open Layout Throughout with Oak Floors and 9ft Ceilings. The Kitchen Features Upgraded Stainless Steel Appliances, Granite Counters, And A Quaint Upper Deck. The Primary Bedroom Offers a 3-Piece Ensuite ( Double Sink ), an Upgraded Stone Countertop, Large Windows, and a Walk-In Closet. Laundry is Located on the Upper Floor for Optimal Convenience. Close to Claireville Conservation Area And The Gore Meadows Community Centre. Minutes Away From All Major Shops, Schools, and Hwys ( 407, 427, 410). EXTRAS: Custom Window Coverings, Custom Fridge Build-out, Upgraded Appliances, Dehumidifier, Garage Door Opener, and Remote Home Security Cameras. (id:53661)
A - 160 Sheldon Avenue
Toronto, Ontario
Welcome to this lovingly maintained 4-bedroom, 3-bathroom family home, cherished by the same owners for over 40 years! This freshly painted gem offers a warm and inviting atmosphere with thoughtful updates throughout, including a new roof (2024),, renovated kitchen (2018), newer windows (2016), and an updated garage door. The finished basement, complete with a separate entrance and kitchenette, provides fantastic income potential or space for extended family. Nestled on a quiet, charming street with a park just steps away, this home boasts a beautifully cared-for vegetable garden and true pride of ownership. Conveniently located close to the QEW, 427 and the Gardner Expressway with bus routes to Kipling and Islington stations, and just minutes to Long Branch GO Station. Enjoy easy access to great shopping, dining, and amenities. A wonderful opportunity to own a truly loved home in a fantastic neighborhood, don't miss it! (id:53661)
1796 Mccoy Avenue
Burlington, Ontario
Welcome to 1796 McCoy Ave, A Rare Gem in Burlington! With close to 2000 Square Feet of finished space! Step into luxury, comfort and style with this beautifully maintained 3-bedroom, 4-bathroom townhouse located in one of Burlingtons most sought-after neighbourhoods. From the moment you walk in, you'll feel right at home in this move-in ready stunner that offers the perfect blend of elegance and functionality.This spacious home boasts a bright, open-concept main floor with gleaming hardwood floors, large windows that flood the space with natural light, and a modern kitchen that will inspire your inner chef complete with stainless steel appliances, a classic subway tiled backsplash, and plenty of cabinet space.Upstairs, you'll find three generously sized bedrooms, including a private primary suite with a walk-in closet and luxurious ensuite bathroom. With four total bathrooms, theres more than enough room for busy mornings and relaxed evenings.Need more space? The fully finished basement offers a versatile area ideal for a cozy family room, home office, gym, or guest suite the choice is yours! Outside, enjoy your own private backyard oasis, perfect for summer BBQs, entertaining or simply relaxing after a long day. Located in a family-friendly community close to top-rated schools, parks, shopping, transit, and major highways this home has it all. Whether you're a growing family, downsizing, or just looking for the perfect place to call home, 1796 McCoy Ave is the one you've been waiting for. (id:53661)
45 Belleview Drive
Orangeville, Ontario
Charming Semi-Detached in a Mature Neighbourhood! Nestled in a desirable, well-established area, this semi-detached home offers lovely outdoor living with perennial gardens, a cozy fire pit area (permit for 2025), and a private yard framed by large cedars along the back and fencing on two sides. Inside, the home offers great potential ready for your updates and personal touch. The layout includes a small but efficient kitchen, and the dining room could easily be converted back to a third bedroom if desired. The lower level is designed for entertaining, featuring a spacious games room complete with a billiard table, a recreation room with a built-in wet bar, two bar fridges, shelving, and a drop-leaf pub-style table. Additional highlights include a lower-level bedroom, a separate walk-in clothes closet, and a convenient 2-piece bath. Some important updates have already been done: furnace (2018), roof (2018), water main from shut-off to house (2020), toilets and full sized shower (2020), washing machine (2024), and fridge (approximately 6 years old).This is a fantastic opportunity to make this home your own while enjoying a mature setting and versatile living space! (id:53661)
3507 - 38 Annie Craig Drive
Toronto, Ontario
Experience Luxurious Waterfront Living In This Sun-Drenched, Never-Lived-In 1 Bedroom + Den Suite At The Prestigious Water's Edge In Humber Bay Shores. This Bright And Modern Residence Offers An Open-Concept Layout Adorned With Sleek Finishes, Laminate Flooring, And Floor-To-Ceiling Windows That Flood The Space With Natural Light. Enjoy Breathtaking Lake Views From Both The Living Room And The Bedroom, Each Offering Walkouts To A Spacious Balcony. The Thoughtfully Designed Den Provides The Perfect Space For A Home Office Or Creative Studio. The Kitchen Features Stainless Steel Appliances, Quartz Countertops, And Contemporary Cabinetry, Making It As Functional As It Is Stylish. Complete With An Ensuite Washer/Dryer, One Underground Parking Space, And A Private Locker. When Completed, Waters Edge Will Offer An Unparalleled Suite Of Luxury Amenities: A State-Of-The-Art Fitness Centre, Indoor Pool, Cold Plunge Pool, Sauna, Yoga/Spin Studios, Party Room, Rooftop Terrace With BBQ'S, 24-Hour Concierge/Security And More. Nestled In Toronto's Vibrant Lakeside Community, You're Just Steps To Waterfront Trails, Scenic Parks, Gourmet Dining, Cozy Cafés, Grocery Stores. Easy Transit And Highway Access: TTC Streetcar, Gardiner Expressway, QEW, Highways 427. A True Urban Retreat Where Lifestyle Meets Elegance. (id:53661)
41 Sunny Glen Crescent
Brampton, Ontario
Amazing Layout... Very Spacious, Gorgeous and Immaculate Great 4+1 Bedrooms 2.5 +1 washrooms Semi Detached Ready to Move-in. Located in the most demanding area of Brampton, Lots of Natural Light, Open concept Wide Kitchen, Walk out to the Backyard patio with beautiful solarium, Stainless Steel appliance & Decent Size Living/Dining. Rarely found Big Bedrooms helps well organize belongings. Carpet free & Laminate on the Main Floor & Upper floor. Entrance patio provides cozy comfort in winter. Backyard patio make you feel very relax in summer time. Very Well Kept Finished 2 Bedroom basement with living room and kitchen with separate entrance from garage create extra income. Close To The School, Rec Center & All Other Amenities. (id:53661)
120 Flowertown Avenue
Brampton, Ontario
Wow, This Is An Absolute Showstopper And A Must-See! ,This Stunning 3+1 Bedroom, Fully Detached Home Offers Luxury, Space, And Practicality For Families. Home Features Separate Living And Family Rooms, With The Family Room Showcasing A Cozy Wood Fireplace, Offers Everything You Need For Comfort And Convenience. Elegance, While The Beautifully Designed Kitchen Is A Chefs Dream ,A Stylish Backsplash, And Stainless Steel Appliances. The Master Bedroom Serves As A Private Retreat, Boasting A Walk-In Closet And A Luxurious 4-Piece Ensuite. All Three Upstairs Bedrooms Are Generously Sized, Offering Comfort And Functionality. The Finished Basement Includes A Bedroom, Living Room, And Full Washroom, Providing Incredible Flexibility. Conveniently Located Close To Parks, Schools, Shopping, And Mt Pleasant GO Station. (All the upgrades done in 2020 as per seller)Family room main level, Living area in basement & basement bedroom are sound proof. Don't Miss Out Book Your Private Viewing Today! (id:53661)
44 Marblehead Crescent
Brampton, Ontario
Charming and Well-Maintained 3-bedroom home. This lovely home features a beautifully upgraded kitchen complete with granite countertops, slate flooring, a centre island, white cabinetry, and a gas stove. The upgraded washroom adds both comfort and style with a glass-enclosed shower stall and extensive ceramics. With a separate entrance, there is great potential for an in-law suite or a private space for a teenager. Enjoy the outdoors on the gorgeous front and back patios covered with electronic awnings. The property includes a workshop and several storage sheds. This move-in ready home is ideal for families seeking functionality, comfort, and a great location. (id:53661)
2321 Harcourt Crescent
Mississauga, Ontario
Welcome to 2321 Harcourt Cres, A beautiful 2 story home. Located in the prestigious Lakeview Neighbourhood near schools, parks, public transit and more. 5 Mins to the Go Train, 5 Mins to Sherway Gardens, 10 Mins to Subway and 15 Mins to Downtown Toronto. This home features tons of upgrades including: Professional Landscaping w Fruit Trees and Sprinkler System, Granite Patio, Interlocking Driveway and Walkways, Large Double Car Garage. Main Floor features: Double Door w Granite Flooring Entry Way, Spiral Hardwood Staircase with Iron Rods, Side Entrance, Family Room w French Doors to Backyard and Large Windows. Second Floor: 4 Bedrooms with 2 Bathrooms, Large Primary Bedroom w Walk In Closet and 5 Piece Ensuite. Basement w Second Kitchen, Laundry Room w Built Ins, 4 Piece Bathroom, Bar and Cold Cellar, and Spacious Rec Room. Beautiful Backyard features: Greenhouse w Granite Flooring and Walk Out to Basement & Backyard, Interlocking Patio w Gazebo, Shed and Stunning Landscaping w Fruit Trees. Don't miss this one of a kind home. (id:53661)
65 - 2550 Thomas Street
Mississauga, Ontario
Prime Location Location Location with access to Public transit, Excellent Top Ranking Schools (John Fraser SS) Erin Mills Town Centre, Streetsville GO Station, Major highways (403 - 401 - 407 - QEW) Charming Streetsville Village, Parks and Credit Valley Hospital. It's the Perfect Location for Those Seeking Convenience. Furnace Replaced (April 2025) (id:53661)
3422 Post Road
Oakville, Ontario
Absolutely Stunning Luxury Home | Approx. 3900 Sq Ft Including Finished Basement. This 4-year-new luxury home welcomes you with a 14-ft ceiling in the foyer and elegant chandeliers. Featuring 12-ft ceilings on the main floor, 9-ft ceilings on the second floor and basement, with coffered ceilings and pot lights throughout. The chefs kitchen offers high-end JennAir appliances: built-in oven/microwave, 48 built-in fridge, 6-burner cooktop with pot filler, Caesarstone countertops, pearl backsplash, expanded island, and a walk-in pantry. The open-concept layout includes a family room, and a combined living/dining area with electric fireplace and lots of natural light. A separate den with French doors offers a quiet space perfect as an office or main-floor bedroom. The builder-finished basement with separate entrance is ideal for entertaining or potential rental income. A loft upstairs can easily be converted into a 5th bedroom. Two bedrooms have private ensuites, while two share a Jack-and-Jill. The primary suite features tray ceilings, a spa-like ensuite with rain shower, body jets, and a large walk-in closet. All bathrooms are upgraded with frameless glass, rain/handheld showers, and stylish tile work. Other highlights: zebra blinds throughout (incl. basement), designer lighting, EV rough-in, high garage ceiling (suitable for car lift), upgraded A/C, 200 AMP panel, flood shut-off valve, and exterior pot lights. Prime location walk to schools and parks, and just minutes to shopping, top schools, highways, and hospital. A rare blend of luxury, function, and location this home is a must-see! (id:53661)
12 - 2165 Country Club Drive
Burlington, Ontario
This spacious 3-bedroom, 2.5-bathroom, DOUBLE CAR GARAGE condominium townhome spans approximately 2,241 sq. ft. plus the lower level in the prestigious Millcroft community, offering an unparalleled lifestyle for golf enthusiasts. Backing onto the first tee of the Millcroft Golf and Country Club. Step inside to a sun-drenched, open-concept main level. Crown mouldings, deep baseboards, upgraded floor tiles, and natural finished hardwood flooring enhance the ambiance. The great room is a dream, with abundant space & a gas fireplace. The formal dining room a haven. The kitchen, which shines with extensive white cabinetry with crown mouldings and valance lighting, stone countertops & stainless-steel appliances. On the upper level there three spacious bedrooms. The grand primary suite is a true retreat and boasts a walk-in closet. The 4-pieceensuite bathroom dazzles with its white cabinetry, glass-front display cabinets, stone counters with under-mount sinks, heated floor tiles and a built-in sleek built in makeup vanity. The large glass-enclosed shower features a rain shower head, built-in bench seating, and a frameless glass enclosure. Two additional bedrooms share a stylish 4-piece main bath with light-finished cabinetry, and a tub/shower combination. The washer and dryer have been moved to the basement; however, the provisions and hookups still exist should you want to return the laundry room to its original location. (id:53661)
7558 Rockhill Road
Mississauga, Ontario
Stunning Detached 3-Bedroom Bungalow on a Premium Lot in Desirable Malton with 2 Set of Basement ( 2 Bedroom Basement with Kitchen and full washroom,Another Separate area in Basemen with kitchen and room and full washroom .Don't miss this exceptional opportunity to own a beautifully upgraded detached bungalow in the sought-after area of Malton. this home boasts an open-concept design with a custom upgraded kitchen, featuring a spacious kitchen island, ample cabinetry, modern backsplash, and elegant pot lights throughout. The property is ideally located with easy access to major highways, public transit, the GO Station, schools, shopping centers, and recreational facilities, making it a convenient choice for families and commuters alike. The fully finished basement offers a separate entrance, adding potential for rental income. With its own fireplace, the large and functional basement is designed to accommodate two separate units, each with its own bathroom and private entrance. The exterior of the property includes an interlocking driveway, a concrete backyard, and a spacious garden area. Enjoy outdoor living with a private patio, covered porch, and a large backyard with convenient access via the garage. (id:53661)
11 Flamingo Crescent
Toronto, Ontario
BUILD or RENOVATE - Plans and Permits - Pie shape lot - (6487.71 sqft). Located in a desirable neighborhood - 3 bedroom detached brick bungalow. Plans & permits included - ready to build - 3 bed room bungalow - Double car garage. Existing bungalow can be renovated. (id:53661)
6612 Harmony Hill
Mississauga, Ontario
Welcome to 6612 Harmony Hill a stunning, brand-new semi-detached home in sought-after Meadowvale Village. Spanning nearly 3,500 sq ft of living space, this home offers luxury, space, and versatility for modern families.The main and second floors feature 5 spacious bedrooms, including a primary suite with a walk-in closet and a spa-inspired ensuite. An additional main floor den provides the perfect work-from-home setup or guest room. The open-concept main level is designed for entertaining with separate living, dining, and family areas, plus a sleek modern kitchen with stainless steel appliances and granite counters. Step out from the family room onto a private deck overlooking the shared backyard.Highlights include 5 bathrooms, hardwood floors, large windows for natural light, ensuite laundry, and garage access. The home also offers 4 parking spots (2 garage, 2 driveway). Located in a quiet, family-friendly neighborhood, close to top schools, shopping, trails, and transit access. (id:53661)
242 Slater Crescent
Oakville, Ontario
Move In Ready! This one checks every box. Step into a beautifully renovated living space in this stunning Detached 4-level Sidesplit. Tucked away in one of Oakville's most sought-after, family-friendly neighbourhoods. With 4+1 Bedrooms, 3 Full Bathrooms and a Powder Room on the main floor, this lovely home offers a stylish, spacious layout. Step into the sun-drenched living room where sleek wooden floors, modern glass railings, and custom lighting set a warm & stylish tone. The open-concept living/dining area flows effortlessly into a chefs dream kitchen, quartz counters, large centre-island, high-end stainless steel appliances and cabinetry. Slide open the doors and step into your private backyard retreat: a custom 2023-built large deck with glowing built-in lights, surrounded by a pool-sized, cedar-fenced yard. Extensive upgrades done in 2020: kitchen, bathrooms, furnace, AC, humidifier, pot lights, glass railings, finished basement, doors and attic insulation. A huge crawl space for extra storage. Bonus updates in 2023 and 2024 include a brand-new wooden deck, fresh interior & exterior paint, cedar fencing, and an asphalt driveway. Oversized Garage plus a private driveway that fits 7+ cars. Walk to top-rated schools, shops, restaurants, Oakville's charming downtown, the lake, and all the best that Kerr Street has to offer. Commuting is a breeze with easy access to highways and Trafalgar GO. Solar Panel contract to be assumed at no monthly cost or hassle. Pictures are staged. (id:53661)
1476 Buttercup Court
Milton, Ontario
Welcome to this new home built by Great Gulf, located in the heart of Halton Region. With around 3,500 sq. ft. of space, this beautiful home offers 4 large bedrooms and 4 modern bathrooms perfect for a growing family. The main floor includes a den, great for a home office or study, plus a cozy living room and a spacious family room, ideal for relaxing or entertaining guests. Large French windows fill the home with natural light, giving it a bright and welcoming feel. For added convenience, the laundry room is located on the upper floor. This home is in a great location, close to top-rated schools and all the everyday essentials offering the perfect mix of comfort, style, and convenience. **No extra costs all utilities are covered** (id:53661)
2034 Harvest Drive
Mississauga, Ontario
What do you get when you combine an exceptionally deep lot in a well established community with a lovely home boasting plenty of updates? You get a special offering indeed! 170 feet of pure loveliness is yours to enjoy in this very deep lot situated in the coveted community of Applewood Acres. The sky is the limit with the options of how to showcase such a spectacularly deep lot - tons of potential here to turn it into your dream oasis. This Shipp-built beauty boasts a thoughtful layout which is move in ready. The main floor offers an open-concept design thoughtfully blending the kitchen and dining room - the heart of the home. The kitchen updates include a large island, hardware, faucets, pot lights, baseboards and trim. Updates also include renovated bathrooms with vanities, toilets and faucets for all three bathrooms. This is complimented by a light filled living room with French doors leading to the expansive backyard deck. The homes interior features also include a finished basement with recreation room & gas fireplace, laundry room, utility/storage room & under-stair storage. Outdoor Upgrades include: Custom 500 sq ft deck across back of home (2010) with hot tub, New interlocking stone front steps & walkway (2022), New chimney and roof (2019), Widened & repaved driveway (2018). To know the community of Applewood Acres is a blessing. A wonderful community with a plaza within walking distance for your grocery and shopping needs. Close to Long Branch and Port Credit Go Train station, TTC Kipling, QEW, 427, 401, and airport is 15 minutes away! Quick drive to Lakeshore waterfront trails, biking, shops & restaurants. Just move in and enjoy! (id:53661)
46 Holloway Lane
Springwater, Ontario
Welcome to 46 Holloway Lane in the prestigious sought-after Midhurst Community. This fully renovated home offers modern elegance and an open concept main floor. The home features three spacious bedrooms with a large and functional walk-in closet and two full bathrooms upstairs with tons of natural light. The new custom kitchen is perfect for cooking and entertaining, with the large island, exquisite quartz countertops, under mount lighting, under mount sink, pot filler & SS appliances. The large dining room with sliding doors allows you to access the newly built and over-sized rear wood deck. A perfect deck to entertain or sip on your coffee in the morning. The family room offers a stunning floor to ceiling shiplap, custom built-ins, and a sleek linear electric fireplace. This stunning turn-key home has been; freshly painted throughout, updated light fixtures, pot lights, engineered hardwood floors on main, all new bathrooms with new vanity, tub/showers, toilets, fans, porcelain tile, and granite tile. All new interior doors, trim, casing & hardware. New Railing, spindles and carpet on stairs. Updated laundry room with garage access to the oversized 3 car garage. In-law suite Basement features large living & Rec room with a cozy gas fireplace. Two large bedrooms, new modern 4-piece bathroom, freshly painted throughout, new vinyl floors, pot lights, doors and trim. Wet Bar, full kitchen, rough in plug for a stove and laundry in lower level as well. Furnace, Air conditioner, blown in attic insulation & Central Vac in 2024. 3 Car garage with gas heater rough-in and 6 plus car parking, exterior soffit pot-lighting. The charming lot is tastefully landscaped with mature trees, hedges, garden shed, and large poured concrete front porch. This stunning home is a short drive to; parks, schools, trails, and much more. (id:53661)
B6 - 179 Edgehill Drive
Barrie, Ontario
Fall in Love with this Modern Condo for Sale in Beautiful Lake City of Barrie. Enjoy a care-free lifestyle in this bright and spacious 2-bedroom, 1-bathroom condo, offering nearly 900 sq ft of comfortable, move-in ready living space. Located in a quiet yet well-connected area, this updated unit features a modern open-concept layout, perfect for first-time buyers, downsizers, or investors.Step inside to find a clean, stylish interior filled with natural light. The living and dining area flows effortlessly to a private balcony ideal for morning coffee or evening relaxation. Cook delicious meals in your beautiful, white and bright Kitchen. Both Bedrooms are well-sized, and the updated bathroom adds convenience and comfort. Enjoy the simplicity of condo living with all the essentials near by, just minutes from schools, restaurants, shopping, parks, and activities, and only 3 minutes to Hwy 400 for an easy commute. Less than 1 hour to the GTA and Toronto, this location offers the best of both worlds: peaceful living with city access. Cable TV, Internet, Water, Parking, Snow Removal, Landscaping are all included in condo fee. Don't miss this opportunity to own your beautiful, low-maintenance & worry-free Home in one of Barrie's most convenient location. Internet, Water, Cable TV, Building Insurance & Parking are included. Book your private showing today! (id:53661)
13 Oakside Court
Barrie, Ontario
Step into this spacious and elegantly upgraded home, where comfort meets style. Nestled on a quiet street, this stunning property boasts over $80,000 in upgrades, offering exceptional value and quality. Enjoy year-round privacy with a serene backyard framed by mature tall evergreen treesyour own personal oasis. Inside, you'll find a thoughtfully designed layout featuring 4 large bedrooms and 3 full bathrooms. The main bathroom features a new vanity with quartz counter top and a double sink and the ensuite features a large 5 piece washroom with new vanity quartz counter sink. Ideal for growing families or hosting guests. The main hallway, kitchen, and breakfast area are adorned with sleek porcelain flooring, while the rest of the home features brand-new engineered hardwood floors that add warmth and sophistication throughout. The kitchen shines with all-new quartz countertops, lots of cabinetry for storage along with new pot lights combining beauty and durability for your culinary adventures. A stunning new staircase with custom hand railing creates a seamless and elegant transition between the main floor and upstairs, combining modern craftsmanship with timeless beauty. This architectural feature not only enhances the flow of the home but also serves as a striking centerpiece, connecting both levels with style and sophistication. The new roof (2022) adds peace of mind, completing a long list of recent upgrades that make this home move-in ready. Don't miss your chance to own this immaculate, modern home in a sought-after neighborhood perfect for entertaining or relaxing in style! (id:53661)
62 Aberfeldy Crescent
Markham, Ontario
Charming Family Home on a Wide 60 x 118 Corner Lot in Prestigious German Mills! This Well-Cared-For Home Offers 4 Spacious Bedrooms, 4 Bathrooms, and a Warm, Inviting Family Room Featuring a Cozy Wood-Burning Fireplace and Walk-Out to a Private, Elevated Deck Overlooking the BackyardPerfect for Relaxing or Entertaining. The Layout Is Highly Functional: A Generous Living Room Sits Separately to the Left of the Foyer, While the Formal Dining Room is Set to the RightIdeal for Comfortable Family Living or Hosting Guests. Classic Parkette Flooring Adds Character Throughout. Finished Basement Includes a Large Recreation Area and a Walk-Out with Sliding DoorsOffering Great Flexibility and Future Potential. Prime Thornhill Location: Steps to Scenic Trails, Parks, TTC/YRT Transit, and Minutes to Malls, Shops, Bayview Golf Club, and More. Top-Ranked School District: St. Michael Catholic Academy, German Mills PS, and St. Robert CHS. House Number 62 (6+2=8) May Appeal to Those Who Value Fortunate Numbers. (id:53661)
9 Liebeck Crescent
Markham, Ontario
Double Garage Detach In The Most Prestigious Unionville Community!A RARE FOUND 4 Good Size Bedrooms with 2 Ensuites layout! Welcome to 9 Liebeck Crescent, an exquisite 4+1 bedroom, 5-bathroom, Over 3000 Sqft living space, Brand New Renovated Top to Bottom whole house! Open Concept Kitchen With Stylish Backsplash Quartz Countertops and Backsplash, overlook Breathless backyard. Brand New Samsung Stainless Steel Appliances with Built-in Oven. Artist Choice Engineering Hardwood Flooring Though out. Endless Pot Lights Flowing all Corners. The Open-Concept Dining Area Continue Overlooking Green space in 56 Feet wide Backyard, South face Elegant yard with NO Gaint Trees! Massive size Family Room offers more functions such as Family Gatherings, Study, even Music . 2nd Floor 4 good size Bedrooms accommodate all family needs. Luxurious Quartz Tiles Embraced Master and Second ensuite. Glass Shower, And Dual Vanities, and Spacious Closets. Professional Designed Finished Basement With A Theatre Size Recreation Room, An Additional Bedroom, A Private Den And a Full Bathroom Ideal For Guests Or Extended Family Use. Steps to Top-Rated Schools (Unionville High School, William Berczy Public School), Famous Main Street Unionville and Toogood Pond Park, Convenient Transit (Hwy 407, GO Train), T&T Supermarket and Markville Mall, Just Minutes Away. (id:53661)
30 Blue Grouse Road
Vaughan, Ontario
Welcome to this Stunning 4+1 Bedroom, 5 Bathroom turn-key home in the Prestigious Valleys ofThornhill! This beautifully renovated home boasts a modern, open concept design with high-end finishes throughout.The main floor is an entertainer's dream, including a Designer Kitchen with quartz countertops and backsplash, gorgeous floor-to-ceiling custom cabinetry and high end appliances. Walk out onto over-sized deck in private backyard, perfect for summer gatherings. Spacious family room featuring a gas fireplace with stone surround, large elegant living/dining room. Engineered hardwood floors throughout. Upstairs you will find 4 bright and spacious bedrooms, a large master bedroom with spa-like ensuite, and 2 additional bathrooms and a laundry room for added convenience. The fully finished basement offers additional living space, including a large recroom with a plumbed in bar,and a separate bedroom and bathroom. Sought after family neighborhood close to top-rated schools, parks, shopping, dining, transit, places of worship, Rutherford GO Station, Hwy 407 and Vaughan Mills. All you have to do is move in and enjoy! (id:53661)
H & I - 62 Commerce Park Drive
Barrie, Ontario
1815 s.f. space in retail/office building beside Galaxy Cinemas & Goodlife Fitness. Excellent highway exposure & plenty of parking. Perfect for any Retail, Service or Office Use. $18.00/s.f./yr + TMI $9.50/s.f./yr + HST. Tenant pays Utilities. Annual escalations (id:53661)
16 Briarwood Place
Innisfil, Ontario
Welcome to Royal Oak Estates. This Senior (Age 55+) Land Lease Community is in the heart of Cookstown.Just a short walk from the SHops and Restaurants, The Community Centre & Curling Club. Located on a Quiet Cul-De-Sac. This Bayberry modular home is A277 Canadian Standard Built by Kent Homes. The park is a year round park and the monthly fees are as follow: Park lease $630/month and water &sewer is $184.00/mo, Includes Garbage Removal & Snow Plowing the main road. Land lease. Bright &spacious layout with combined Kitchen/Dining/Living room. Primary Bedroom has large walk-in closet and ensuite and There is a 2nd bedroom and a den/office. Must be conditional Upon Park Approval.Police Check & Credit Check Required. 55+ to Apply. 20 Percent Deposit and final Payment on Moving into the home. (id:53661)
322 - 15 Whitaker Way
Whitchurch-Stouffville, Ontario
Welcome to stylish, contemporary living in this chic 2-bedroom stacked townhouse. Featuring 9' ceilings on the main floor and bright floor-to-ceiling windows throughout! The kitchen features stainless steel appliances and loads of counter space. The large living/dining room and attached balcony gives you plenty of room to relax or entertain. The second floor includes two large bedrooms, ample closet space, 4-piece bath and in-suite laundry. Step upstairs to the 17' x 19' private rooftop patio to refresh & rejuvenate in your own exclusive outdoor space. Or share the space with your friends and family! Unit 322 includes two side-by-side underground parking spots plus a storage locker! Located in a vibrant, friendly community within walking distance to shopping, restaurants and bike trails! (id:53661)
40 Weldrick Road W
Richmond Hill, Ontario
Attention Builders, Developers, Investors and end users, Detached in the Heart of Richmond Hill, a Beautiful 4-Bedroom Detached House with a Huge Lot Size. Great Investment For New Development.Booming Street With New Development. This well-maintained house has a nice Layout. Opportunity to make it to a few dwelling spaces. Close to transportation, shopping centers, schools, a hospital and many more. (id:53661)
225 Karl Rose Trail
Newmarket, Ontario
Welcome to 225 Karl Rose Trail, a beautifully upgraded two-story home nestled on a quiet, highly desirable, family-friendly street in the sought-after Woodland Hill community. This sun-drenched property offers three spacious and bright bedrooms, a generous living room with a cozy gas fireplace and a custom entertainment wall (2024), a large dining room, and a large white kitchen with upgraded light fixtures and pot lights (2025). Step outside to a 21' x 12' deck with stairs (2024) leading to a vibrant backyard featuring a modern steel pergola, storage shed (2021), and a kids' jungle gym perfect for young families and entertaining family fun. The home has seen numerous updates, including a new furnace and built-in central humidifier (2022), an owned hot water tank (2023), and fully renovated bathrooms (2025). The primary bedroom boasts a custom walk-in closet organizer (2025), while the top two floors, along with the front door and garage, have been freshly painted. The finished basement adds a multi-use recreation space with durable vinyl flooring and pot lights. This property also features a large driveway that provides ample parking, completing this fabulous package. Don't miss your opportunity to own this exceptional home! (id:53661)
86 Larratt Lane
Richmond Hill, Ontario
Welcome to your dream family home, nestled in the highly sought-after St. Theresa school district and backing directly onto a serene, forest-like park! This meticulously maintained, approx. 2500 sqft residence offers some of the area's best schools, parks, and amenities! Offering a grand two-story foyer with a cathedral ceiling, a large custom gourmet kitchen, featuring a new dual-fuel stove (gas cook top with electric oven), a new counter-depth French door fridge, and a whisper-quiet dishwasher. Gleaming hardwood floors throughout, abundant pot lights, and smooth ceilings on the second floor. A spacious main-floor laundry room adds to the convenience. The thoughtfully designed layout also includes a separate entrance to the basement via the garage, offering excellent potential. Outside, the professional landscaping shines with a stamped concrete driveway, backyard patios, and walkways, and the gorgeous forested park right from your backyard. Enjoy peace of mind with new rain gutters and eaves trough (2023), triple-pane energy-efficient windows and doors, high-quality, owned mechanicals: tankless water heater, a Carrier modulating high-efficiency furnace, a Carrier 2-stage central AC, and a Carrier Heat Recovery Ventilator (HRV). A full list of upgrades is attached. (id:53661)
62 Clark Avenue
Markham, Ontario
Well-Maintained, Charming Bungalow in the Heart of Thornhill! Nestled on a 50 x 120 ft Lot . This 3 Bedroom Home Features a Functional Layout, Fresh Painted, and a Finished Basement with Separate Entrance Ideal for In-Law Suite, Rental Income, or Multi-Generational Living. Spacious Backyard with Mature Trees Offers a Private, Serene Outdoor Space. Steps to Public Transit, Parks, shopping plaza, restaurants, Top-Ranked Schools & the Future Yonge/Clark Subway Station. Don't miss this rare chance- Live In, Rent Out, Renovate, or Build New! (id:53661)
250 - 2075 King Road
King, Ontario
Now Leasing: Bright East-Facing 1+Den, 2-Bath Suite at King Terraces Suite 250, 622 Sq. Ft.Experience elevated living in Suite 250 at King Terraces a stunning 1-bedroom + den, 2-bathroom residence offering 622 sq. ft. of thoughtfully designed space and bright east-facing exposure that welcomes the morning sun.This open-concept suite features 9-foot ceilings, premium vinyl flooring, and large windows that flood the space with natural light. The modern kitchen is outfitted with integrated appliances, sleek cabinetry, and stone countertops, flowing effortlessly into the living and dining areas for a clean, functional design.The primary bedroom offers comfort and privacy, while the multi-functional den is perfect for a home office or guest space. Two beautifully finished bathrooms, including a walk-in shower, add convenience and a touch of spa-like luxury.Included in the lease are parking, a storage locker, and high-speed internet, ensuring a seamless living experience.As a resident of King Terraces, youll enjoy access to a full suite of 5-star amenitiesfrom a rooftop terrace and resort-style outdoor pool to a fully equipped fitness centre, party lounge, and 24-hour concierge service.Located close to dining, shopping, transit, and green spaces, Suite 250 combines luxury, comfort, and lifestyle in one perfect package. (id:53661)
802 - 30 Harding Boulevard W
Richmond Hill, Ontario
Tastefully Renovated (Recent) Stunning 1345 sqft, 2+1 Condo in the heart of Richmond Hill. The Floor to Ceiling Windows flood the space with Abundant natural light, enhancing the open and airy ambiance. Top rated renovation with Upgraded Granite Kitchen with Lovely Clear East View with a gorgeous panoramic view of Richmond Hill. Perfect for retirees, this resort style complex offers an array of amenities (Indoor Pool. Sauna, Gym, Squash, Party rooms). perfectly situated in North Richvale, the suburb calmness while offering all the city offers being close to Yonge St. (Groceries, Schools. Parks, Highways. Community Centre, Hospital and Public Library and so much more. Walk to Yonge St, Public Library, Mill Pond, Hospital, Art Centre Hillcrest Mall, Theatre, Mt. Pleasant Park and much more. Mt. Pleasant Park with new Tennis and Playgrounds. Few Steps to Yonge St and Viva Express Bus. 24 Hr Security Gate. Recently Renovated Lobby and Amenities. (id:53661)
228 - 2075 King Road
King, Ontario
Welcome to Suite 228 at King Terraces a thoughtfully designed 667 sq. ft. 1-bedroom + den,2-bathroom residence that offers the perfect balance of style, space, and convenience in one of the areas most desirable new communities.This suite features a smart open-concept layout, highlighted by 9-foot ceilings, vinyl flooring throughout, and large windows that fill the space with natural light. The modern kitchen is equipped with integrated appliances and sleek finishes, opening up to a comfortable living and dining area thats ideal for entertaining or relaxing.The spacious primary bedroom includes a full ensuite, while the multi-functional den is perfect for a home office, guest space, or reading nook. A second full bathroom adds extra convenience for guests or shared living.High-speed internet, parking, and a storage locker are all included, offering exceptional value and everyday ease.Residents of King Terraces enjoy access to an impressive array of 5-star amenities, including a fully equipped fitness centre, rooftop terrace, outdoor pool, elegant party lounge, and 24-hour concierge service.Ideally located close to shops, dining, green spaces, and transit, Suite 228 offers stylish, connected living with all the comforts of home. (id:53661)
147 Murphy Road
Essa, Ontario
Attention Developers! Rare And Exceptional Opportunity To Acquire A Prime Development Site With Significant Growth Potential. A Preliminary 10+ Acre Site Plan Proposes Over 100+ Mixed-Use Residential Units, Including:- 70 Modern Townhomes! A Forward-Thinking Amenity Aligned With Sustainable Urban Living. In Addition To The Development Potential, The Property Currently Features A Home To Provide Immediate Rental Income. This Is A Rare Opportunity to Generate Income While Pursuing A High-Upside Residential Project. Don't Miss Your Chance To Shape A Vibrant, Mixed-Use Community In A Township That Is Promoting Growth! (id:53661)
4 Almejo Avenue
Richmond Hill, Ontario
Prime Location | Top School District | Smart Home With Extensive Renovations. This Nearly 2,000 Sqft 4+1 Bedroom Semi-Detached Home Offers Exceptional Convenience And Quality Living. The Main Level Features An Open-Concept Layout, Hardwood Floor, Crown Moulded Ceilings, Pot Lights Throughout, A Modern Kitchen With Granite Countertops, And A Rare, Oversized Dining Area Featuring A Fireplace And An Extended Addition With Upgraded Sliding Glass Doors bringing In Abundant Natural Light And Offering A Second Walk-Out To The Backyard. The Upper Level Offers Four Spacious, Well-Proportioned Bedrooms And Two Full Bathrooms. The Professionally Finished Basement Includes A Large Recreation Room, Sauna, Additional Bedroom With 3-Piece Ensuite, And Ample Storage. Recent Upgrades Include Smart Home System With Voice Control For All Lights, Cameras, And The Garage Door, New Roof(2022), The Premium Brand Fangtai Range Hood, New Fridge, Interlocked Driveway(2024), And A Beautifully Landscaped Backyard With A Private Deck Retreat. Close To Schools (Redstone P.S., Richmond Green S.S. And Bayview S.S. (IB)), Shopping Centers (Costco, Walmart, Fresco, Food Basics), Richmond Green Community Centre And Park, Transit, And Hwy 404. (id:53661)
136 Donald Stewart Crescent
East Gwillimbury, Ontario
Welcome to this inviting 3-bedroom, 4-bathroom home in the heart of Mount Albert. Where small-town charm meets every day convenience. Located on a quiet street just a short walk from Vivian Creek Park, this home is perfect for families who enjoy nature, with nearby trails, playgrounds, and peaceful green spaces. Top-rated schools, local grocery stores, cafés, and restaurants are just minutes away. Plus, with quick access to Highways 404 and 48, commuting or weekend trips are simple. Step inside to find an updated kitchen with stainless steel appliances, granite countertops, and a spacious eat-in area that's great for everyday meals or school projects. The cozy living room features large, bright windows that fill the space with natural light, making it a cheerful spot to relax. Upstairs, the private primary bedroom includes a calm ensuite and generous closet space. Two more bedrooms offer options for kids, guests, or a home office setup. The finished basement adds extra space for a home gym, playroom, or movie nights. It also includes a handy full bathroom room so there is less waiting during busy mornings. With four bathrooms and flexible living space throughout, this home is a smart and comfortable fit for modern family life. It brings together the best of peaceful surroundings, accessibility, and room to grow. (id:53661)
48 Enzo Crescent
Uxbridge, Ontario
Spectacular bungalow in great location! Two fireplaces! Great in-law situation with full kitchen and bathroom in basement! Private backyard with sunny south exposure! Close to schools, parks, shopping, etc! This home shows to absolute perfection! Upgraded top to bottom, inside and out! Just move right in! Approximately 1,642 sqft on main level including main floor family room with gas fireplace! Over 3,000 sqft of total living space including finished basement! (id:53661)




