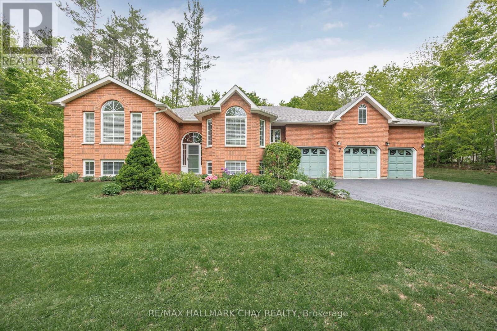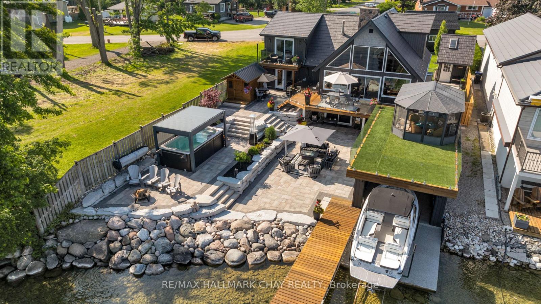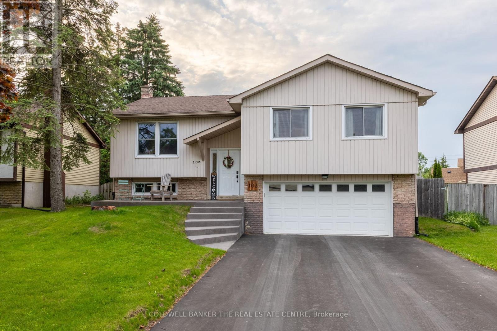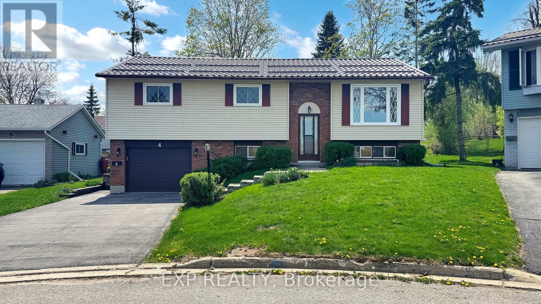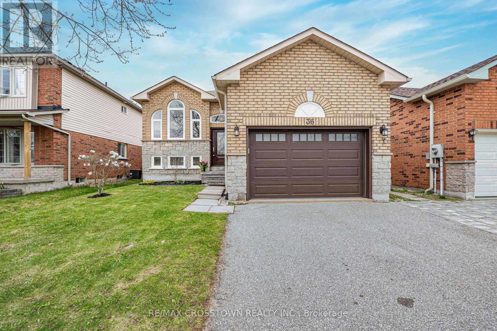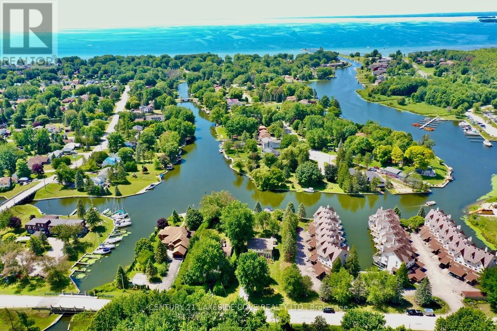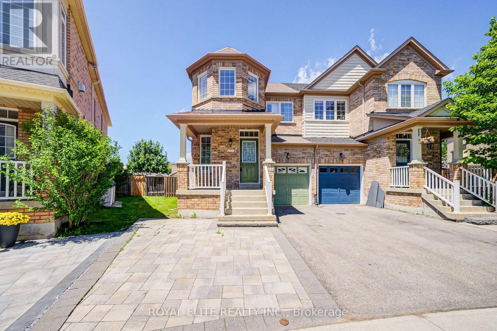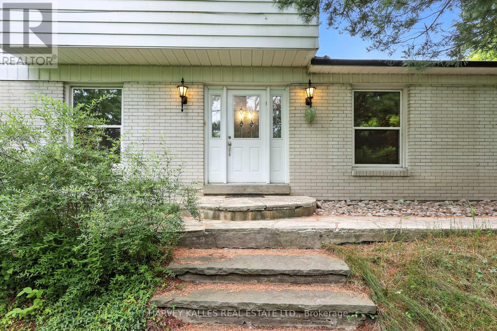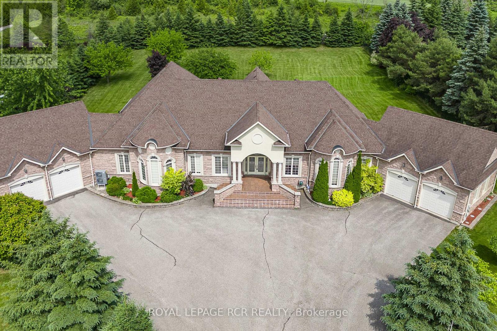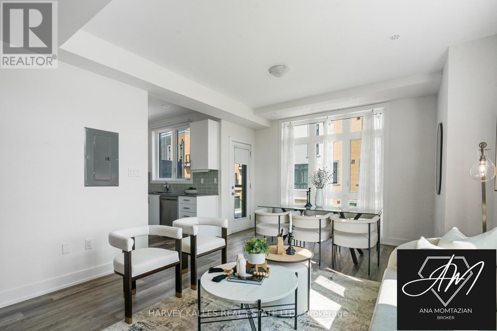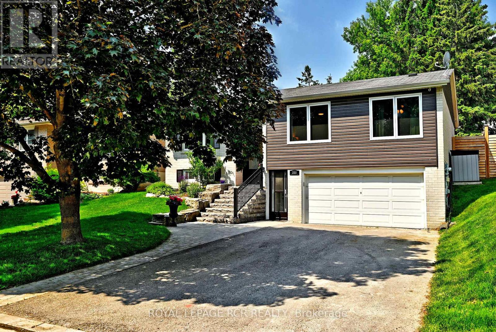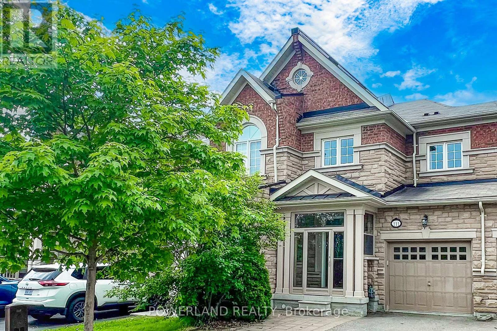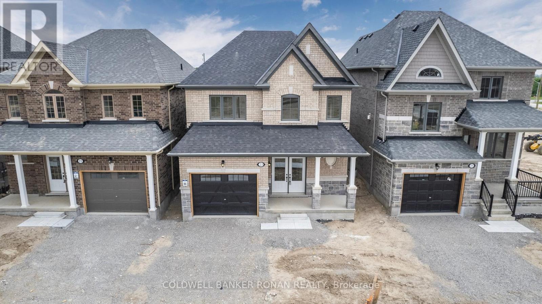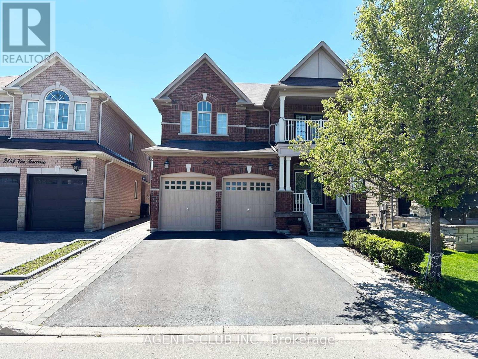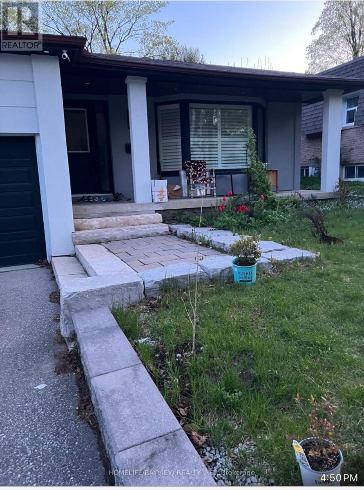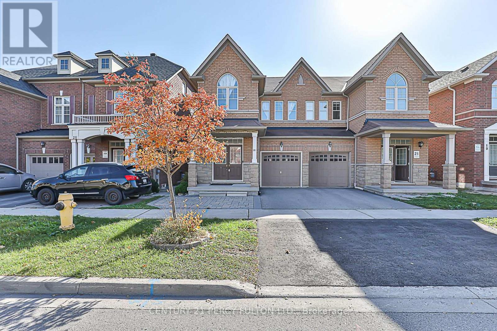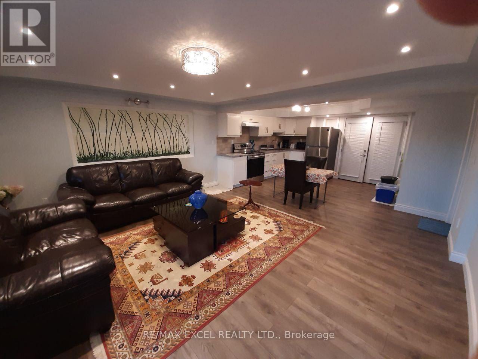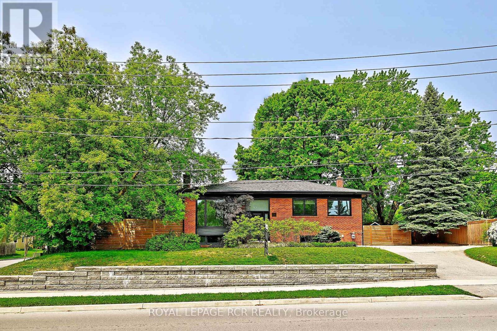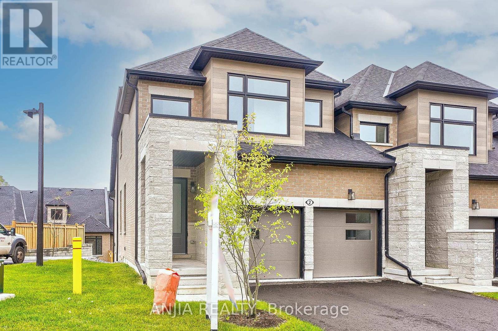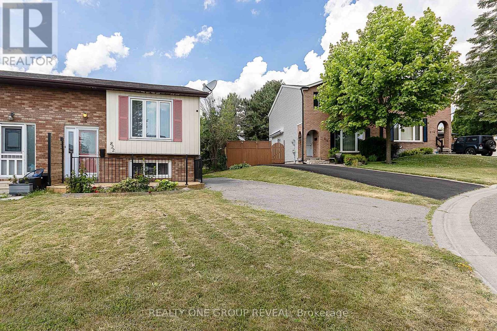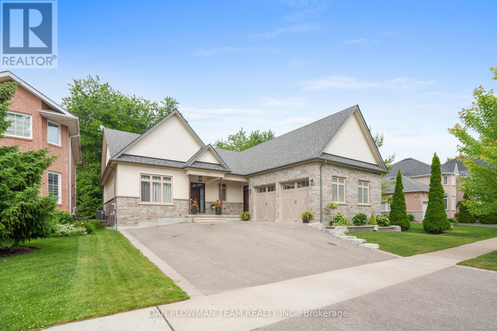. - 6 Quinton Ridge
Brampton, Ontario
See Virtual Tour, 4 Bedrm with 1 Bedrm Legal basement Apartment , 2 Laundry .Modern Open Concept, Semi-Detached With total 4 Bath In A Prime Brampton Neighbourhood Close To Many Desirable Amenities And Easy Access To Highway 407 And 401. Ensuring you're never far from all the amenities also Located conveniently close to schools and shopping centres, including the Toronto Premium Outlet Mall just 15 minutes away and the Amazon Distribution Centre and Banks. Hardwood & 9" Ceilings, Kitchen With Breakfast Bar/ Centre Island And Includes Private Laundry. Direct Access To Garage Form The House. Ideal For 2 Family . Home Sweet Home.**EXTRAS** 2 Fridge, 2 Stove, B/I Dishwasher, 2 Washer,2 Dryer All Elfs.OPEN HOUSE SUNDAY 29th June 2025 BETWEEN 2-4 P.M. (id:53661)
7 Pineview Drive
Oro-Medonte, Ontario
Looking for your new private retreat in Oro-Medonte ? Barrie house Hub is pleased to present 7 Pineview Drive. This lovely raised bungalow sitting on just under 2 acres has 3 bedrooms and 3 bathrooms with a fully finished basement. The main floor boasts hardwood flooring, a large tiled, eat in kitchen overlooking the family room with a gas fireplace. Off the kitchen via a set of garden doors is access to the large deck overlooking the huge treed backyard. There is a separate living room and dining room for those large family get togethers. The large primary bedroom has an ensuite with a jacuzzi tub and separate shower. The second large bedroom is on the main floor along with the main floor laundry with access to the large insulated triple bay garage.The basement of this home is completely finished with another bedroom, bathroom, family room with a second gas fireplace and very large recreation room. A second bedroom could easily be added here. This home is in amazing condition with new furnace, A/C, roof in 2016 and new water softener. This home has been an amazing family home for its current owners and will be for you as well.The village of Craighurst is literally less than 5 minutes away where the LCBO, restaurants,drug store and grocery store can be found. Skiing, golfing and Vetta spa are literally just minutes away. (id:53661)
10 - 325 West Street N
Orillia, Ontario
Welcome to where living is easy! Here is your opportunity to get into the real estate market and start building your own equity. This 3 bedroom unit is affordably priced for the first time buyer with convenience of in town living just off West Street. Freshly painted, new kitchen appliances, renovated 4pc bath and a bonus room in the basement. Amenities close by include a golf course, elementary and high school, public transit. Orillia is best know for its beautiful setting on the shore of Couchiching and Simcoe (a short drive or bike from this property) but Orillia also offers a multi use rec centre, Rotary Place arena. Tired of paying the landlords mortgage? Come have a look. Some pictures have been virtually staged. (id:53661)
4217 Orkney Beach Road
Ramara, Ontario
If you have been in search of the perfect waterfront home, THIS IS THE ONE! Welcome to 4217 Orkney Beach Road offering 70-ft of private shoreline with coveted southern exposure on beautiful Lake Simcoe. Just 5 minutes outside of Orillia. Soak in all-day sun on large protected bay with breathtaking lake views from any one of the beautifully landscaped vantage points. This impressive 3 bedroom, 2 1/2 bath home has been thoughtfully and extensively renovated. Enjoy open-concept living with soaring ceilings, expansive walls of windows framing the tranquil waterfront, and a floor-to-ceiling stone fireplace with newer Napoleon gas fireplace insert. The bright functional kitchen offers quartz countertops and stainless appliances. Two family bedrooms on the main level share a Jack and Jill 2-pc bathroom. Upstairs is dedicated to the private primary suite. It features a cozy gas fireplace and a walk-out to a private deck overlooking the lake. Through a sliding barn door you'll find a beautiful closet/dressing room with built-in cabinetry and beyond that a stylish 3 pc ensuite. The finished walk-out lower level includes a second living area with stone fireplace with gas insert, a great bar area with fridge and kegerator, laundry room, and ample storage. Step outside to a variety of stunning entertainment spaces including stone patios and an elevated cedar deck with glass railings. Atop the boat house you'll find a 12 ft x20 ft fully enclosed Sojag solarium. Enjoy some fitness in the 14 ft Hydropool Swim Spa and relax afterwards in the sauna. The boat house has a power rail system for 24'-26' ft boat and a 50 ft cedar dock with 16'x18' deck. Power Sea Doo lift. 8'x10' two bed Bunkie. Separate heated garage with upstairs storage. Generac 11kw generator, irrigation system, fully fenced, full house security system. Full upgrade list is available. Meticulously well-cared for and a must see. Embrace lakeside living, your family with thank you! (id:53661)
87 Pearen Lane
Barrie, Ontario
EXCEPTIONAL VALUE NEVER LIVED IN FULLY UPGRADED - This pristine Mattamy built 3+1 bedroom, 3 bathroom highly coveted end-unit 3-storey townhome is perfectly designed for small families seeking modern living in Barrie's desirable Vicinity West. offering 1,640 sq ft flooded with natural light from southwest-facing views and large windows throughout the spacious open-concept layout, featuring soaring 9-foot ceilings, main floor den ideal for home office or playroom, and over $6000.00 in premium upgrades including enhanced cabinetry, countertops, bathroom fixtures, designer tile work, and EV charging station. Prime location minutes from Highway 400, Mapleview Drive shopping and dining, Gateway Casinos Innisfil, National Pines Golf Club, top-rated schools, with end-unit privacy and move-in ready condition - this never-lived-in family home represents exceptional market value with quick possession available. (id:53661)
103 Oren Boulevard
Barrie, Ontario
Welcome to this beautifully maintained raised bungalow, perfectly situated in a quiet, family-friendly neighbourhood with a fully fenced backyard that backs onto a private courtoffering rare privacy with no rear neighbours. Surrounded by mature trees and peaceful streets, this home is also centrally located just minutes from the amenities of Bayfield Street, quick access to Highway 400, and a short walk to Sunnidale Park, one of Barries most beloved green spaces. Inside, you will find a light-filled, spacious layout with vaulted ceilings in the living room, large windows, and an abundance of natural light throughout. The main floor features generously sized bedrooms, an upgraded washroom, and fresh paint throughout (2025) for a clean, modern feel. The home is also equipped with smart home features, offering added convenience, energy efficiency, and security.The finished walk-out basement adds exceptional versatility ideal for extended family, a home office, or future in-law suite potential. Major updates include appliances (2018), roof (2018), electrical panel upgrade (2018), basement carpet (2018), HRV (2023), and sump pump (2021). Exterior improvements include new front steps and porch (2021), garage floor concrete (2022), and a repaved and widened driveway (2022) with ample parking.This move-in ready home combines thoughtful upgrades, functional space, and an unbeatable location just steps from parks, shopping, and commuter routes. A true must-see! (id:53661)
21 - 75 Prince William Way
Barrie, Ontario
**Please book showing with your Realtor/Agent, Listing Agent Represents Landlord Only** Calling for AAA Tenants! Brand New Flooring, Freshly Painted in major living areas, Brand New Sod at Backyard, & Will Be Professionally Cleaned!! Spacious Beautiful 3 Bedroom 3 Washroom Townhome In Highly Sought After Community For Lease. Close Access To Go Transit & Public Transportation, Highways, Shops, Restaurants, Parks, Schools, And Other Amenities. Modern Open Concept Layout. Open Backyard View From Master Bedroom W/3Pc Ensuite And Walk-In Closet. 2 Full Bathrooms In Upper Level. Insuite Access To Single Garage W/Full Length Driveway(Parking For 2 Cars In Total), Visitor Parking. (id:53661)
4 Gaudaur Court
Orillia, Ontario
This well-maintained 3-bedroom raised bungalow rests on a lovely landscaped lot, offering outstanding curb appeal and a warm welcome. Inside, the living and dining areas showcase gleaming hardwood floors, creating an inviting space for everyday living and entertaining. The adjacent Kitchen opens onto a spacious deck ideal for outdoor dining and barbeques, entertaining, or relaxing. The finished lower level includes a cozy gas fireplace, perfect for family gatherings or movie nights, plus a dedicated office space for a productive work-from-home lifestyle. A paved double driveway leads to the attached garage with convenient interior access. This move-in-ready home offers the perfect blend of comfort and functionality- an ideal fit for families or anyone seeking a balance of indoor charm and outdoor enjoyment. (id:53661)
36 Leslie Avenue
Barrie, Ontario
Welcome To 36 Leslie Ave, A Meticulously Maintained 2-Bedroom Raised Bungalow Located In The Highly Sought-After Holly Area Of Barrie. This Inviting Home Is Perfectly Positioned Close To Top-Rated Schools, Shopping Centres, Recreation Facilities, And All The Essential Amenities, Making It An Ideal Choice For A Blend Of Convenience And Community Spirit. As You Step Inside This Charming Residence, You Are Greeted By A Warm And Inviting Atmosphere That Instantly Feels Like Home. The Main Floor Boasts A Thoughtful Layout With A Spacious Living Room That Features Large Windows. The Kitchen Is Well-Equipped With Modern Appliances, Ample Cabinet Space, And A Dining Area Perfect For Family Meals And Entertaining Guests. The Home Offers Two Bedrooms On The Main Level, Each Providing Comfort And Privacy. The Real Gem Of This Property Is The Fully Finished Basement, Which Has Been Transformed Into A Functional Living Space With A Third Bedroom And A Contemporary 4-Piece Bathroom. This Lower Level Adds Valuable Square Footage And Flexibility To The Home, Offering Potential For A Guest Suite, Teenagers Retreat, Or Family Room. Outside, The Spacious Backyard Is A Private Oasis, Featuring A Well-Maintained Lawn And Mature Trees That Offer Shade And Beauty. Whether Youre A First-Time Homebuyer, A Growing Family, Or Looking To Downsize In Comfort, This Property Promises A Balanced Lifestyle Of Peace, Convenience, And Community Engagement. Dont Miss The Chance To Make This House Your New Home. Schedule A Visit Today And Come See Why So Many People Love Living In The Holly Area Of Barrie. (id:53661)
23 - 100 Laguna Parkway
Ramara, Ontario
Introducing Marine Cove Villas, Canada's Venice, on Lake Simcoe, Lagoon City. This Stunning Property Offers a 'Boatominium'. A Magnificent 3-Story Waterfront Condo Complete With A Lower Level Walkout Private Deck & Boat Slip. Step Into This Sun-Drenched, Meticulously Maintained 3 Bedroom, 4 Bath Townhome Boasting A Modern Galley Kitchen With Quartz Counters & Sleek Laminate Flooring. Enjoy Stunning Western Water Views on the Large Spacious Deck. The Lower Level Den Overlooks The Water & Boat Slip. Embrace Year-Round Activities Such As Fishing, Boating, Swimming, Kayaking, Canoeing, Snowmobiling, Skating, Ice Fishing. Lagoon City Also Features 2 Private Beaches & Scenic Trails. The Community Centre Offers A Diverse Calendar of Functions & Activities. This Is Waterfront Living At Its Finest! (id:53661)
17 Quarry Road
Penetanguishene, Ontario
Executive freehold townhome in upscale waterfront community in historical Penetanguishene. New home under construction with high level of standard finishes; 9' ceilings, chunky baseboards and mouldings, oak staircase, hardwood on main floor, porcelain tiles, quartz counter-tops, hand crafted kitchen. Premium lot with views of park and lake from sizeable covered porch. Unfinished basement with roughed in bath & egress window for future development. Still time to pick your layout and interior finishes from designer curated interior packages and upgrades. Development will include 2 private waterfront parks, rental docks for residents, water access. Renderings and photos for visualization purposes only and not exact representation. Room dimensions and layout may vary depending on floor plan chosen. (id:53661)
130 Moores Beach Road
Georgina, Ontario
FIRST TIME OFFERED FOR SALE AND HAS BEEN IN THE FAMILY FOR MANY MANY YEARS. ONE-LEVEL LIVING WITH APPROXIMATELY 1800SF IN THE CUSTOM 1984 BUILT HOME. STUNNING UNOBSTRUCTED LAKE VIEWS AND YOUR OWN WATERFRONT TO ENJOY. DOCK FOR THE BOAT AND WATER TOYS. ENJOY RELAXING ON THE BACK DECK AND ALL THAT DIRECT LAKEFRONT LIVING HAS TO OFFER. DISCLOSURE: DRILLED WELL OWNED, ON SUBJECT PROPERTY AND IS SHARED W/128 MOORES BEACH ROAD AS PART OF PROPERTY TITLE. (id:53661)
2916 Highway 7 Road
Vaughan, Ontario
Experience upscale urban living in this luxury corner condo, offering over 850 sq ft of thoughtfully designed space. This bright and spacious 2-bedroom, 2-bathroom unit boasts a modern open-concept layout, perfect for comfortable everyday living and entertaining. The sleek kitchen is outfitted with built-in stainless steel appliances, a stylish backsplash, and ample cabinetry flowing seamlessly into a sunlit living area with floor-to-ceiling windows. Enjoy the convenience of two full bathrooms, ideal for roommates, guests, or a growing family. Both bedrooms offer generous closet space and large windows, bringing in natural light throughout the day. Located in the heart of Vaughans emerging downtown core, this condo is just steps away from the subway station, public transit, shops, restaurants, and a beautiful 20-acre park. Only minutes to York University, Vaughan Mills, Yorkdale, Hwy 400, and 407, this location is perfect for commuters, students, and professionals alike. Building amenities include 24-hour concierge, fitness centre, party room, and more.Ideal for tenants seeking modern convenience, connectivity, and comfort all in one place. (id:53661)
170 James Ratcliff Avenue
Whitchurch-Stouffville, Ontario
Welcome To This Beautifully Maintained Semi-Detached Home On A Rare Oversized Lot Backing Onto Open School Grounds Offering Privacy, Space, And A Clear View Youll Love. Featuring Over 2,500 Sq.Ft. Of Finished Living Space With A Functional Floor Plan Designed For Family Living. Main Floor Features 9-Ft Ceilings, Hardwood Floors, And A Functional Open Concept Design. Bright Kitchen With Stainless Steel Appliances Overlooks A Breakfast Area With Walk-Out To A Fully Fenced Yard. Second Floor Offers 3 Bedrooms Plus A Den Perfect For A Home Office Or Potential 4th Bedroom. Brand New Laminate Flooring Throughout The Second Floor Adds A Fresh, Modern Touch. The Primary Suite Includes A Walk-In Closet And A Private 4-Pc Ensuite With A Soaker Tub And Separate Shower. Finished Basement Includes A Large Living Room, Bedroom, 3-Pc Bath, And Garage Entry Great In-Law Suite Or Rental Potential. Extra-Wide Irregular Lot With 3-Car Driveway Parking. Located In A Family-Friendly Neighbourhood Close To Parks, Top Schools, Transit, Main Street, And Trails. A Truly Unique Opportunity Spacious, Functional, And Ready To Move In! (id:53661)
1152 Peelar Crescent
Innisfil, Ontario
Discover The Perfect Blend Of Style, Space, And Versatility In This Beautifully Upgraded 4+1 Bedrooms, 4-Bathroom Detached In The Heart Of Innisfil - Lefroy! Thoughtfully Designed For Modern Family Living, This Spacious Gem Features An Open-Concept Main Floor With Smooth 9- Ceilings, Pot-Lights, Hardwood Flooring, And A Sun-Filled Living / Dining Area! The Modern Kitchen Boasts Quartz Countertops, Stainless Steel Appliances, And A Large Corner-Side Island - Ideal For Entertaining Or Family Meals. Upstairs, Find Four Generous Bedrooms Including A Serene Primary Suite With Walk-Out Basement With A Bright In-Law Apartment Featuring High Ceilings - Perfect For Extended Family, Guests, Or Rental Income! Fantastic Location Minutes To Lake Simcoe, Beaches, Parks, Schools, And The Future Planned GO Station Within The Orbit Community! (id:53661)
1 Mccaskell Street
Brock, Ontario
A Two-Story Detached Home Featuring Four Spacious Bedrooms, Hardwood And Ceramic Flooring, And A Gas Fireplace In The Family Room.The Modern Eat-In Kitchen Adds To The Charm, While The Living And Dining Rooms Boast Coffered Ceilings. The Second Floor Provides Easy Access To The Laundry. The Master Bedroom Includes A Walk-In Closet And An Ensuite Bathroom. (id:53661)
62 Aberfeldy Crescent
Markham, Ontario
Charming Family Home on a Wide 60 x 118 Corner Lot in Prestigious German Mills! This Well-Cared Home Offers 4 Spacious Bedrooms, 4 Bathrooms, and a Warm, Inviting Family Room Featuring a Cozy Wood-Burning Fireplace and Walk-Out to a Private, Elevated Deck Overlooking the Backyard Perfect for Relaxing or Entertaining. The Layout Is Highly Functional: A Generous Living Room Sits Separately to the Left of the Foyer, While the Formal Dining Room is Set to the RightIdeal for Comfortable Family Living or Hosting Guests. Classic Parkette Flooring Adds Character Throughout. Finished ,Walkout Basment + Seperate Entrance Includes a Large Recreation Area and a Walk-Out with Sliding Doors Offering Great Flexibility and Future Potential. Prime Thornhill Location: Steps to Scenic Trails, Parks, TTC/YRT Transit, and Minutes to Malls, Shops, Bayview Golf Club, and More. Top-Ranked School District: St. Michael Catholic Academy, German Mills PS, and St. Robert CHS. House Number May Appeal to Those Who Value Fortunate Numbers. (id:53661)
4 Haywood Drive
Markham, Ontario
Located in a quiet, family-friendly pocket of Markham near top-rated schools, beautiful parks, and convenient amenities, 4 Haywood Drive offers the perfect blend of suburban comfort and city accessibility. This beautifully 4 bed, 4 bath upgraded home combines style, function, and thoughtful detail throughout. Step inside to a main floor featuring rich hardwood flooring and elegant wainscoting in the living and dining areas, creating a warm and refined atmosphere for everyday living and entertaining. The kitchen is both functional and stylish with granite countertops, ceramic flooring, and a unique layout offering separate upper and lower pantry spaces while opening up to the family room featuring a gas fireplace for cozy nights at home. Upstairs, you'll find 4 spacious bedrooms with hardwood floors and Cat 4 wiring, while ceramic tile enhances both second-floor bathrooms. The fully finished basement extends your living space with a versatile rec area and man cave featuring a built-in wall unit with included speakers, a granite-topped bar with mini fridge, a sleek bathroom with granite sink, three storage rooms, a cold room, smooth ceilings with energy-efficient pot lights, and durable laminate flooring throughout, with ceramic in the bar and bathroom. The oak staircase and handrails add warmth and character. Outside, enjoy a private backyard retreat with stamped concrete, a pergola with integrated pot lights, and a hot tub for year-round relaxation. Professionally landscaped with three Japanese Maple trees and enhanced by exterior and garden lighting on timers, the homes curb appeal is matched by function, with a stamped concrete driveway that fits two cars plus garage parking for one. Additional features include Central Vacuum, CCTV, built-in basement speakers, a garage door opener with remote, and an alarm system, offering a complete package of comfort, convenience, and modern living. (id:53661)
15 Hazel Street
Brock, Ontario
Welcome to this charming 3-bedroom, 1-bath bungalow with 1130 square feet of beautifully updated living space, nestled on over half an acre of tree-covered land in a quiet and family-friendly neighborhood. From the moment you arrive, you'll be greeted by a welcoming front entrance that sets the tone for the warmth and comfort found throughout. The open-concept kitchen is the heart of the home thoughtfully designed for both everyday living and entertaining, its the perfect space to gather and create lasting memories. The living areas are bright and inviting, offering a cozy yet spacious feel, with large windows that frame peaceful views of the mature trees and natural surroundings. Step outside and fall in love with the property's incredible lot. Towering trees provide both privacy and tranquility, creating the perfect outdoor oasis for relaxing, playing, or gardening. An attached heated garage adds everyday convenience and function. Located just minutes from schools, shopping, and boat launches to beautiful Lake Simcoe, this home offers the best of both worlds peaceful suburban living with quick access to all essentials. Whether you're a first-time buyer, a downsizer, or simply looking for a property that feels like a retreat, this one checks all the boxes. Recent upgrades include windows and doors, roof, siding, some soffit and fascia, exterior insulation, front deck, furnace and A/C, and attic insulation. A true hidden gem waiting to be discovered! (id:53661)
20 - 8099 Weston Road
Vaughan, Ontario
For lease, this 1,323 sqf retail space in Unit 20 is perfect for businesses prioritizing accessibility. Featuring a spacious open layout and two 2-piece washrooms, it suits various ventures like retail, dental practices, optometry, fashion, and more. Tenants cover all utilities and monthly TMI, which includes HVAC maintenance. Located minutes from Highways 400 & 407, Weston Road, York Transit and abundant local amenities, this prime spot offers unmatched convenience. (id:53661)
5 Elias Snider Court
Whitchurch-Stouffville, Ontario
Rare 3100SQFT + 3217SQFT Finished Walkout Basement, 2-Kitchen Bungalow with 10FT+ Main Floor Ceilings, 9FT Basement ceilings, and 2 x 2-Car Garages on a 1.47 Mature Treed and Professionally landscaped lot in a prime location minutes to Bloomington Go Train, Hwy 404, Aurora and Newmarket. This home is ideal for entertaining, multi-generational living, blending luxury, functionality and a stunning outdoor setting. Enter through the oversized covered front porch into the open concept foyer with soaring ceilings and the private main floor office. The Vaulted Ceiling Family room with gas fireplace acts as the heart of the home and features a walk-out to the entertaining-sized covered porch complete with bbq zone, dining table and lounge as well as stunning backyard views. The custom kitchen has granite counters, stainless steel appliances with plenty of cabinets and a large breakfast area with a walk-out to the covered porch. The dining room is just off the kitchen and has a coffered ceiling as well as natural backyard views. The primary suite is located on the north end of the house and has a walk-in closet and 5pc ensuite washroom. The other two bedrooms are located on the south end of the house and share a 4pc washroom. Finished walk-out basement with kitchen, breakfast area, recreation room, theatre/karaoke room, workshop, 3pc washroom, two bedrooms and two separate entrances to access both garages as well as plenty of storage. Both two car garages have direct access to the main floor and separate entrances to the finished walk-out basement. Private backyard oasis with professional landscaping, oversized patio, 5th garage door to the backyard, covered back party porch, and stunning mature trees along the perimeter of the backyard. (id:53661)
2209 - 8 Water Walk Drive
Markham, Ontario
Welcome To 8 Water Walk Drive, 2209, A Brand New Condominium Building With A Prime Location In The Heart Of Markham On Hwy 7. Featuring 9-foot ceilings and a spacious 625 SQ.FT layout + 97 SQ.FT Balcony Area, this 1+1 bedroom residence offers modern living with style and functionality. The open-concept design is flooded with natural light, highlighting a generous kitchen equipped with upgraded cabinetry, sleek quartz countertops, a matching backsplash, and high-end appliances. A practical center island provides additional storage and doubles as a breakfast bar for casual dining. The large living room comfortably accommodates your furniture and opens onto a full-length balcony, perfect for enjoying your morning coffee or unwinding in the evening. The primary bedroom boasts Big windows and a spacious mirrored double closet. Additionally, a versatile separate den with a French door offers flexibility as a home office, second bedroom, nursery, or dining area, tailored to your needs. Ideally located just steps from No Frills, Whole Foods, LCBO, fine dining options, and Cineplex VIP Cinema, this home also provides excellent connectivity with easy access to GO Transit and Highways 404 and 407 and close to historic Unionville that offers charming shops, cafés, and scenic streets with village-style character. (id:53661)
270 - 9 Phelps Lane
Richmond Hill, Ontario
Everything You Need, Right Where You Want It This stunning 2-bedroom, 3-bathroom freehold townhome perfectly blends style, comfort, and smart design in one of Richmond Hills most desirable neighborhoods. As one of the brightest units in the community, it offers natural light that creates a warm, inviting atmosphere. From the moment you step inside, you'll be greeted by a spacious, open-concept living and dining area that feels both welcoming and modern perfect for gatherings or relaxing nights in. The sleek kitchen, equipped with stainless steel appliances and elegant cabinetry, inspires culinary creativity and conversation. Upstairs, two spacious bedrooms and two full bathrooms provide comfort and privacy for family or guests. The main floor powder room and second-floor laundry add to the ease of everyday living. And the crowning jewel? Your own private rooftop terrace. Imagine morning coffee as the sun rises, casual dinners under the open sky, or simply unwinding in your personal urban oasis a rare find that truly sets this home apart. Additional highlights include: Direct-entry garage for ultimate convenience. Contemporary finishes that create a warm, sophisticated feel A thoughtfully designed floor plan that maximizes every inch, Low-maintenance living so you can focus on what matters most Here, everything is at your fingertips top-rated schools, lush parks, trendy restaurants, and seamless commuting via the GO Station or nearby highways. Don't miss this rare chance to call 89 Phelps home. Schedule your private showing today and step into a lifestyle that's as inspiring as it is practical. This property has been virtually staged. (id:53661)
60 Steepleview Crescent
Richmond Hill, Ontario
2347 Sqft of total living area (Above ground 1520 Sqft + basement 827 sqft). Totally renovated from Top to bottom!!! End unit freehold townhouse with 3+2 bedrooms. Wide frontage of 51 feet. Recently Upgraded Separate entrance to basement apartment that includes 2 bedrooms + 1 bathroom + full kitchen with quartz countertop . Basement No drop ceiling . New basement vinyl flooring. Newer Hardwood flooring on main & 2nd floor. Newer baseboards throughout. Upgraded newer 24x24 inch porcelain tile in the bathrooms, entrance, kitchen. Newer Open concept full kitchen with quartz countertops & high end stainless steel appliances. Large centre island quartz counter top in kitchen. All 4 Washrooms have been Newly renovated. Newer oak staircase and pickets. Newer Smooth ceilings with LED pot lights all throughout . Upgraded Dimmers for the pot lights in dinning, family, kitchen and living rooms. New decora outlets. Newer bedroom light fixtures. New zebra window curtains in the main floor. All Newer doors, handles and trims on the 2nd floor. Newly painted garage and entrance door. Upgraded Full attic insulation. New Front porch tiles. Newer porch railings & posts. New backyard grass sod. 2 kitchens & 2 sets of laundry....***Excellent location in Richmond Hill near Yonge / Major Mackenzie. Close to Wave pool, Police station, Fire department, Central library, Mackenzie health hospital, Alexander mackenzie high school, T&T supermarket, H-Mart supermarket & Arzoon supermarket *** INCLUDES: 2 fridges. 2 stoves. 2 dishwashers. 2 built-in microwave ovens. 2 washers. 2 dryers. Furnace(2017). AC (2017). Tankless water heated is owned. See attached floor plan. See 3D Interior & exterior virtual tour! (id:53661)
350 Borden Avenue
Newmarket, Ontario
Located in the heart of Central Newmarket, this raised bungalow delivers top-tier indoor-outdoor living. The backyard is an entertainers dream featuring a saltwater pool, hot tub, covered seating area, durable Duraroc patio and pool surround, lush landscaping, garden beds, string lighting, a full garden shed, stand-alone bar, and built-in BBQ gas line. Outdoor entertaining doesn't get better than this. Inside, the open-concept carpet-free layout connects the living, dining, and kitchen areas seamlessly. The kitchen boasts a large island with seating for six perfect for gatherings or casual meals. With 3 bedrooms and 2 bathrooms, there's room for the whole family. The finished basement includes a separate entrance from the front of the house and offers in-law suite potential with its spacious layout and full bathroom. Walking distance to downtown Newmarket. This is the total package - location, layout, and lifestyle. (id:53661)
111 Spruce Pine Crescent
Vaughan, Ontario
This ones a treasure! A true freehold townhouse in the heart of Patterson, ideally nestled across from a peaceful pond/ravine - no houses in front! This beautifully maintained home features 9-ft smooth ceilings on the main floor, hardwood flooring throughout, and a modern kitchen with stainless steel appliances, tall maple cabinets & granite countertops. All three spacious bedrooms offer walk-in closets. Finished basement provides a large rec room for added living space. Enjoy the fully fenced backyard with interlock patio, extended driveway, and no sidewalk to maintain! Just minutes to schools, shops, banks, and GO Station. Nature, comfort, and convenience all in one! (id:53661)
3 - 425 Cannon Street E
Hamilton, Ontario
Welcome to Unit #3 at 425 Cannon Street East a freshly renovated basement unit in a legal triplex, ideally situated in the heart of Hamilton. This cozy and functional 1-bedroom apartment offers comfortable living with a smart layout that includes a full bathroom, a well-equipped kitchen, and a comfortable living area.Thoughtfully updated with modern finishes, new flooring, and fresh paint throughout, this unit provides a clean and inviting atmosphere. Large windows allow natural light to brighten the space, making it feel open and welcoming. Please note: there is no in-suite or shared laundry available in this unit.Located in a vibrant, fast-growing neighbourhood, you'll enjoy easy access to public transit, parks, schools, shopping, Hamilton General Hospital, and major highways. Perfect for a single professional or a couple seeking affordable, stylish living in a convenient central location. (id:53661)
10 Meda Street
St. Thomas, Ontario
Spacious 2-Storey Home with Endless Possibilities. This generously sized home offers four large bedrooms and three full bathrooms, providing flexible living space ideal for families, investors, or multigenerational households. The main floor bedroom adds versatility; it can easily be used as a family room or converted into a granny suite with rear access. While the home has seen several modern updates, there's still room for improvement, making it a great opportunity for buyers looking to add their personal touch and build equity. Outside, the large, fully fenced backyard offers space for entertaining, kids at play, or pets to roam. Whether you're handy or simply looking for a property with great bones and potential, this home is ready for your vision. (id:53661)
23 Fenn Crescent
New Tecumseth, Ontario
Discover serene living in this captivating brand-new 4-bedroom, 4-bathroom (all bedrooms have bathroom access) home nestled on a premium ravine lot in one of Alliston's newest site, including an unfinished basement with separate entrance. With no neighbouring house behind, this uniquely positioned property offers exceptional privacy and tranquility backing onto the pond. The expansive primary suite features a luxurious 5-piece ensuite, providing a peaceful retreat. An open-concept main floor with no carpet is bathed in natural light, creating a welcoming space ideal for both everyday living and entertaining. Designed with families in mind, each of the four spacious bedrooms offers comfort and versatility. Embrace the charm of New Tecumseth living, surrounded by natural beauty, community warmth, and convenient amenities. Seize the opportunity to make this exceptional property your own without any new building delays. New Tarion Home Warranty Program is included. (id:53661)
205 Via Toscana
Vaughan, Ontario
Excellent Single Family Detached Home with Legal Basement/In-Law Suite, Located in a Highly Sought After Family Friendly Neighbourhood of Vellore Village/Woodbridge; Offering approximately ~3,930 sq.ft. of Combined Living Space. Generous Sized Rooms with Ample Natural Light. Carpet Free Home, Hardwood Flooring, Pot Lights, Window Coverings, Smart Thermostat, Garage Door Opener. Interlocked Backyard with Ample Green Space. Backyard includes Custom Made Garden/Storage Shed. Appliances - Fridge, Microwave, Electric Stove Range, Dishwasher, Washer, Dryer. This Property Features an Upgraded Legal Basement Apartment with Separate Entrance; use it as an In-Law Suite, Guest Accommodation, Recreational or Rental for Extra Income. Basement Apartment Features 1 Large Bedroom, 1 Bathroom, Kitchen with B/I Appliances - Fridge, Microwave, Dishwasher, Electric Stove Range, Washer, Dryer. This Property has a total of 5 bedroom and 5 bathroom. AAA Location - Close to Schools, Library, Community Centre, Parks, Fitness Club, Restaurants, Vaughan Mills, Hospital, Canada's Wonderland, Entertainment, Public Transit, Hwy 400/427/407 and much more. (id:53661)
18 Jondan Crescent
Markham, Ontario
One Bedroom Basement apartment In High Demand Royal Orchid Community. (id:53661)
23 Princess Diana Drive
Markham, Ontario
Beautiful spacious 4 bedroom home in demanded Cathedraltown area, close to everything, Hwy 404, shopping, Public transit. lots of pot light, Finished Basement. 2062 sqft. Upgraded stone front , with one extra parking, Double door Entrance , 9 foot Ceiling, hardwood floor thru out, Direct access to Garage, Upgraded kitchen Cabinet with Granite Counter. Large deck at Backyard, nice flower trees **EXTRAS** Upgraded granite counter top, Jacuzzi Bath and Frameless Shower stall in Master bedroom, Stainless Steel Fridge, stove and dishwater, Exhaust Fan. (id:53661)
2205 - 17 Zorra Street
Toronto, Ontario
Welcome To 17 Zorra Street Unit 2205 At IQ Park Towers By Remington Group! This Open Concept, Upgraded, 1 Bedroom With 1 Bathroom Condo, Is Located In The Heart Of Etobicoke In A Growing Community. This Suite Features 9 Foot Ceilings, Ensuite Laundry, Granite Kitchen Countertops, Laminate Flooring Throughout, Ceramic Back-Splash & Much More! This Suite Comes Equipped With One Underground Parking Space And Two Storage Lockers. The Private Balcony Offers A Breathtaking And Welcoming View Of The Toronto Skyline And Lake Ontario! Watch The Morning Sunrise While Enjoying A Cup Of Tea Or Coffee From Your Balcony With Zero Obstruction From Other Buildings Or Neighbors. The Area Features Include A Movie Theatre, Shops, Restaurants, Public Transit, Parks And More. With Close Proximity To Downtown Toronto, Sherway Gardens, Highway 427 And Lakeshore, This Condo Has It All! Don't Miss Your Opportunity To Call This Place Home. (id:53661)
32 Millstone Drive
Brampton, Ontario
A lovely three bedroom end unit , like a semi-detached home with a fireplace, quartz island countertop, stainless steel appliances, pot lights and a finished basement. The heart of the home is the stylish kitchen, equipped with a large quartz island countertop that serves as a focal point for cooking and entertaining. The kitchen is outlined with sleek stainless steel appliances including gas range. Illuminated with recessed pot lights, creating a bright and inviting atmosphere. The living area boasts a cozy fireplace, perfect for relaxing and adding warmth and ambiance to the space. The finished basement extends the living the living area, offering additional space that can be used as a family room, entertainment area or an in-law suite. (id:53661)
276 Degraaf Crescent
Aurora, Ontario
Beautiful Furnished 1-Bedroom Walk-Out Basement Apartment for Rent in Prime Aurora Location. This bright and spacious walk-out basement features a private entrance, plenty of natural light, and direct access to a backyard. The unit includes a fully equipped kitchen, a private bathroom, a separate laundry area, and comes fully furnished. Located in one of the best neighborhoods in Aurora, it offers both comfort and convenience, perfect for professionals or couples. (id:53661)
102 Riveredge Drive
Georgina, Ontario
This impressive custom-designed 2-car garage detached home is a mere 7 years old and showcases an attractive 50-ft frontage along with over 2667sq ft above ground. It boasts 9' ceilings, high-quality hardwood flooring on the main floor, and a convenient 2nd floor laundry room. The gourmet kitchen is equipped with a large breakfast bar and ample cabinets. The home features a functional layout with 4 spacious bedrooms and 3 baths, including a primary bedroom with a 5-piece ensuite and a large walk-in closet. A spacious backyard provides extra outdoor living area ideal for hosting gatherings and events, as well as for gardening activities. Situated just a 10-minute walk from the community beach, this property is also in close proximity to schools, parks, shopping centers, restaurants, public transit, Highway 404, and a host of other amenities. (id:53661)
3123 Jessica Court
Mississauga, Ontario
First Time Offered! Original Owners, Purchased Directly From The Builder! Lovely And Spacious 4 Bedroom Home, Located On Very Quiet Court. Features Huge 16 Foot X 32 Foot Inground Pool And Large 18 Foot X 14 Foot Deck. This Home Conveniently Backs Onto Woodlands Park And The Woodlands School. Hardwood Floors, Under Carpet, In Living And Dining Rooms And In Primary Bedroom. Large Combination, Open Concept Living/Dining Rooms. Family Size Kitchen With Breakfast Area And Walk-Out To Backyard Pool And Deck. All Windows Replaced On Upper And Main Floors. Driveway Fits 4 Vehicles And Was Last Paved About 4 Years Ago. Basement Is Partially Finished With Lots Of Space And Lots Of Potential. Very Private, Totally Fenced Backyard. No Survey Available. (id:53661)
93 Queen Street
Newmarket, Ontario
This stunning brick bungalow in the heart of Central Newmarket has been impeccably updated to offer modern comfort and timeless elegance. Every detail has been thoughtfully addressed, including R60 attic spray foam insulation, updated windows and doors, sleek flooring, and refined finishes like crown moulding, interior doors, and trim. Illuminated by elegant pot lights, the interior boasts an oak staircase with wrought iron railings and a newly installed roof (2021). At the heart of the home lies the open-concept custom kitchen, a culinary masterpiece featuring Cambria quartz countertops, a marble backsplash, a convenient pot filler, a cooktop, and double ovens. The spacious living and dining area, warmed by a gas fireplace log insert, seamlessly flows into the private garden through a walkout, creating the perfect blend of indoor and outdoor living. Luxuriously renovated bathrooms showcase heated floors, offering a spa-like retreat, while the finished basement expands the living space with a gas fireplace, a cozy office nook with a custom desk, and a guest bedroom complete with an ensuite. Outdoors, professional landscaping frames a serene backyard retreat with a hot tub, a sprinkler system, and a fully fenced yard. Steps from Haskett Park, the vibrant shops and activities of Main Street Newmarket and the convenient amenities of the Yonge Street corridor - this home is the perfect fusion of sophisticated design and modern convenience. Move in and enjoy! **EXTRAS** Close to parks, schools, transit, shopping, restaurants and downtown area. (id:53661)
2 Lois Torrance Trail
Uxbridge, Ontario
*ORIGINAL OWNER! NEWLY BUILT! CORNER UNIT!* Welcome To This Beautiful 3 Bed 3 Bath Townhouse In Uxbridge! ThisGorgeous House Features A Large Living Room Combined With Dining Room Big Enough For Large Family Gatherings. Well Maintained,Gleaming Hardwood On Main Fl. Upgraded Kitchen With Quartz Countertop, Breakfast Bar, S/S Appliances, And Backsplash. The Second FloorOffers A Primary Bedroom W/Walk-In Closet & 4pc Ensuite Bathroom. 2nd And 3rd Bedrooms Contain Separate Closet And 4PC EnsuiteBathroom. All Bedrooms Are In Good Size. A Massive Unspoiled Basement Space. Minutes To Schools, Park, Shopping, Golfing, Farms And AllAmenities. This Residence Right In Front Of Foxbridge Golf Course. This Home Is Perfect For Any Family Looking For Comfort And Style. Don'tMiss Out On The Opportunity To Make This House Your Dream Home! A Must See!!! (id:53661)
46a Pape Avenue
Toronto, Ontario
Welcome to 46A Pape Avenue, a dream home that effortlessly combines modern luxury, thoughtful design, and everyday practicality in the heart of Torontos beloved East End. This newly built 4+1 bedroom, 5-bathroom semi-detached residence spans three beautifully crafted levels, offering an ideal layout for growing families and those who love to entertain. From the moment you walk in, the home exudes warmth and sophistication, with an open-concept main floor anchored by a chef-inspired kitchen featuring high-end Decotech cabinetry with maple plywood interiors, sleek waterfall countertop, and an oversized island that serves as the heart of the home - perfect for casual breakfasts, evening gatherings, or helping with homework while dinner simmers on the stove. Behind the walls, the home is fully prewired for a state-of-the-art security system and smart home integration, enabling seamless future upgrades and providing complete peace of mind. Upstairs, generous bedrooms offer comfort and privacy, while a second-floor laundry room, complete with custom cabinetry and a deep utility sink, makes daily chores a breeze. The crown jewel is the third-floor primary retreat, a true sanctuary with soaring 10-foot ceilings, a spacious walk-in closet, and a spa-like 5-piece bathroom that invites you to unwind in total luxury. The fully finished lower level adds incredible flexibility with a bright additional bedroom, full bathroom, and direct walk-out access to a private patio - ideal for an in-law setup, home office, or guest quarters. The detached garage features a pull-through dual access to extend the backyard or parking, and is equipped with the latest Wi-Fi garage openers, a separate 100-amp panel, and an EV charger. (id:53661)
18 Windy Ridge Drive
Toronto, Ontario
Located on one of the most desirable streets in the Bluffs, this impressive Hill Crescent residence offers exceptional quality, thoughtful design, and outstanding functionality. Set on a rare 100ft wide lot, the exterior combines timeless stone and durable vinyl siding, accented by landscape lighting, a heated dble-wide driveway, and a covered front veranda with clear cedar tongue-and-groove ceiling. The fully fenced backyard is ideal for entertaining, with professional hardscaping, mature trees providing privacy, and a custom timber-frame pergola over the patio. Inside, the grand foyer with marble flooring, dble closets, and wide staircase sets the tone for the home's refined finishes. Wide-plank engineered oak floors, plaster crown moulding, pot lighting, and custom fireplaces are found throughout. The gourmet kitchen features soft-close cabinetry, quartzite countertops, a dramatic backlit island, and top-of-the-line Thermador appliances, including a dual-fuel range and undercounter wine cooler. Upstairs, cathedral ceilings enhance the spacious family room with custom gas fireplace and the well-appointed bdrms. The primary suite offers a walk-in closet, gas fireplace, and a spa-like 5-piece ensuite with marble accents, glass shower with rain head, freestanding tub, and dble vanity. Additional bdrms feature cathedral ceilings, custom window coverings, and generous closet space. A self-contained lower-level apartment with separate entrance, modern kitchen, heated porcelain flrs, and full bath provides excellent flexibility for extended family or rental potential. The heated garage is ideal for car enthusiasts, with epoxy flrs, dble-height ceiling, water access, and convenient drive-through capability. This meticulously maintained home is steps to parks, trails, and the waterfront, with downtown Toronto just a short drive away. A rare offering in a family-friendly, nature-focused community. This home is an opportunity to live in true, unsurpassed turnkey luxury. (id:53661)
27 - 145 Tapscott Road
Toronto, Ontario
For lease at 145 Tapscott Drive, Unit #27 in Scarborough a brand new, modern 3-storey condo townhouse offering the perfect combination of style, functionality, and convenience. This beautifully designed home features a spaciousopen-concept layout, contemporary finishes throughout, and a bright kitchen complete with stainless steel appliances and sleek cabinetry. The upper levels offer well-proportioned bedrooms with ample closet space, ideal for small families,professionals, or couples seeking a turnkey lifestyle. Enjoy the added benefit of a private outdoor space, along with one underground included parking spot. Located in a vibrant, family-friendly neighbourhood with easy access to public transit, shopping, schools, and parks, this is a rare opportunity to be the first to live in a newly built unit in one of Scarboroughs growing communities. Available for immediate occupancy. (id:53661)
822 Kilkenny Court N
Oshawa, Ontario
Desirable 4-Beds semi-detached Bungalow on a large lot in family friendly Vanier. Many updates throughout; eat-in Kitchen with SS appliances and walk-out to the exterior, new exhaust system & rangehood, new flooring, pantry and lighting. Generous size Bedrooms with large windows throughout( very bright space), updated lower level Washroom (2025), new front Deck (2025), new Furnace (2025), Freshly painted (2025), lower level laundry. This property is move-in ready, large front lawn, as well as backyard with Shed, 3-Car parking. Vanier, Oshawa has an excellent livability score - 85. Walking distance to Trent University and many public schools, Oshawa Civic Recreation complex, Oshawa Mall, Restaurants, steps to public Transit, many parks; Sunnydale, Limerick & Powell Park, great neighbors. What's not to love in this affordable area? Welcome Home! (id:53661)
1682 Heathside Crescent
Pickering, Ontario
Welcome To This Gorgeous Custom Bungalow, Loving Designed and Built By The Owners 8 Years Ago. Located On A Quiet Crescent In The Desirable Liverpool Community Of Pickering Offering Over 5000 Sq. Ft. Of Living Space. This Home Is A Perfect Blend Of Luxury And Comfort, Offering Everything You Need For A Sophisticated Lifestyle. You Will Be Wowed From The Moment You Enter The Home By The Soaring 15 Ft Ceilings Of The Great Room, Which Is Designed To Be The Entertainment Hub For Your Family And Friends, Providing Ample Space For Gatherings With 2 French Door Walk Outs To The Luxurious Outdoor Living Space Featuring Covered Patio, Lit Glass Railings, TV, Designer Ceiling Fan And Privacy Screen. The Kitchen Is A Chefs Dream, 10 Ft Ceilings, Quartz Counters, Pot Filler Over The Gas Stove, Stainless Steel Appliances, Built-In Double Oven, Butcher Block Counter On The Center Island, Food Prep Sink, And A Wine Fridge. The Primary Bedroom Will Be Your Sanctuary Tucked Away On The Main Floor With A Stunning Ensuite With Massive Shower, Designer Stand Alone Soaker Tub And Pocket Doors To Large Walk-In Closet That Walks Thru To The 2nd Bedroom (Could Also Be Nursery Or Office) The Floating Staircase Takes You To The Grand Lower Level With 9 Ft Ceilings, Oversized Windows That Bathe The Huge Recreation Room And Games Room In Natural Light. The Gym Area Has A Rough-In For What Could Be A Wet Bar. There Are 2 Additional Bedrooms, 2 Additional Full Baths And An 800 Sq Ft Room Underneath The Garage That Could Be A Theatre Room, Kids Hang Out Or Simply Storage. Lastly,, The 2nd Main Entry Leads To A 2nd Staircase To The Lower Level To Access The Area That Is Currently Utilized As A Hair Salon, This Could Be Used For A Business Or A 2nd Kitchen, Or Whatever You Can Imagine. The Heated Garage Is Complete With Double Oversized Garage Doors. You Just Have To See This Home In Person To Witness The Level Of Luxury And Detail That These Homeowners Have Put Into Creating This Masterpiece! (id:53661)
51 Prince Philip Boulevard
Toronto, Ontario
Welcome to Guildwood Village! A lovely detached 2-storey home is situated on a premium landscaped corner lot. This home is perfect for families looking for space in a sought-after neighbourhood! Featuring: three levels of living space, light-filled living room, dining room, family room (walk-out to yard), and eat-in kitchen (S/Steel Appliances), 4 bedrooms, 2 bathrooms, hardwood floors throughout. The lower level has a recreation room, an office, and a utility/furnace room. This home boasts a new roof, siding, windows, doors, and deck in 2019. This location has it all, minutes to the GO train, TTC., schools, shopping, restaurants, the Bluffs, and the Lake. Don't miss this great opportunity with phenomenal value! (id:53661)
208 Oak Park Avenue
Toronto, Ontario
Your first dream home starts here 2+1 Bed detached gem with private yard & 2 car parking. This charming, fully detached home is packed with personality, style, and space ideal for first time home buyer /young families /down sizers without sacrificing location or lifestyle. From the adorable curb appeal and welcoming covered front porch to the cozy gas fireplace perfect for winter nights, this home has all the warmth and character you've been dreaming of. Renovated throughout, the bright kitchen and spacious dining room make entertaining effortless, while the rare private backyard is your go-to summer hangout spot for BBQs and get-togethers.Inside, you'll find two spacious bedrooms plus a finished basement with a REC room, office, gym, or guest suite whatever fits your lifestyle with a sleek, fully renovated second bathroom. Theres even a bonus mudroom for extra storage or furry friends, and yes, you get private two-car parking with your own driveway (no more circling the block).Set on a wide lot in a vibrant, walkable neighbourhood, you're just minutes from the Danforth's restaurants, cafes, and shops, with TTC access and lush hiking and biking trails nearby.Detached living, outdoor space, and stylish finishes this is your oasis in the city. Move in and make it yours. (id:53661)
149 Galt Avenue
Toronto, Ontario
Tucked along a quiet cul-de-sac in the heart of Leslieville, 149 Galt Ave is arare offering of warmth, grace, and possibility. Set within the sought-after Riverdale CI catchment, this detached home sits proudly on a 25 x 100 lot with laneway access framed by mature trees and a welcoming front garden. Inside,natural light dances from east to west, filling every corner with a gentle glow. Renovated in 2011, the home blends timeless craftsmanship with thoughtful updates: coffered ceilings, rich hardwood floors, pot lights throughout, and a gas fireplace that anchors the main living space. The open-concept kitchen, with granite countertops and a generous island, invites connection whether over morning coffee or an evening gathering with friends.Defined yet flowing, the layout offers both openness and comfort. California shutters frame every window with elegance. The spacious primary bedroom features his & hers closets, while the third-floor retreat with a charming baywindow is a quiet escape in the sky. The spa-like 5-piece bathroom adds everyday indulgence, and the finished basement with laundry, sump pump, and backwater valve brings function and peace of mind. Out back, the laneway access detached garage includes EV charging (NEMA 14-30 outlet) and optional additional parking on the gated driveway. With a laneway house potential of 1102 sq. ft. and multiplex zoning under Toronto's EHON initiative, the future is as promising as the present. 149 Galt Ave isn't just a home its a chapter waiting to be written. Floorplan, laneway housing report and home inspection report are all available. Reach out to the the listing broker for additional details! (id:53661)
100 Ashbury Boulevard
Ajax, Ontario
Spectacular Lakeside Living Backing onto Protected Greenbelt!!! 4+1 Bedrooms | 6 Bathrooms | Over 4,200 Sq Ft of Living Space. Welcome to an exceptional opportunity in Ajax sought-after Lakeside community, where tranquility and nature blend in perfect harmony. Located on a premium, oversized corner lot at the end of a quiet cul-de-sac, this stunning home offers over 3,000 sq ft above grade, plus a professionally finished basement. With rare privacy and direct access to nature, this property offers unmatched peace and just steps from the waterfront. From the moment you arrive, the widened natural stone entryway sets the tone: quality craftsmanship, thoughtful upgrades, and spacious design for elegant yet functional living. The main floor features rich hardwood flooring and abundant natural light. A grand formal dining room is perfect for special occasions, while the sun-filled living room and oversized family room offer space to relax and entertain. At the heart of the home is a chef-inspired kitchen with sleek cabinetry, granite countertops, and a large centre island, ideal for family meals and gatherings. Upstairs, all bedrooms include renovated bathrooms, combining comfort and convenience. The finished basement expands the living space with a massive recreation and entertainment area, built-in kitchenette, full gym, three-piece bath, and a fifth bedroom with ensuite, perfect for guests or multigenerational living. Step outside to a private backyard retreat with a spacious deck overlooking protected green space, custom stone patio, beautifully landscaped gardens, and an above-ground saltwater pool to enjoy the summer to the fullest. Direct access to the scenic Lakeside Trail brings the outdoors to your doorstep. Experience the ultimate in Lakeside living. Your dream home awaits. (id:53661)


