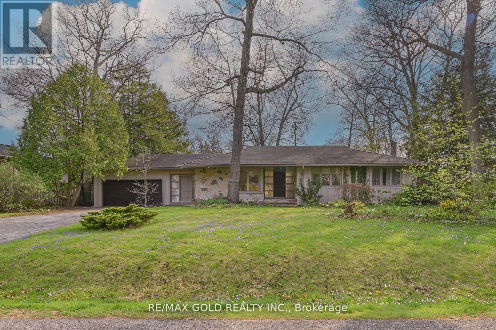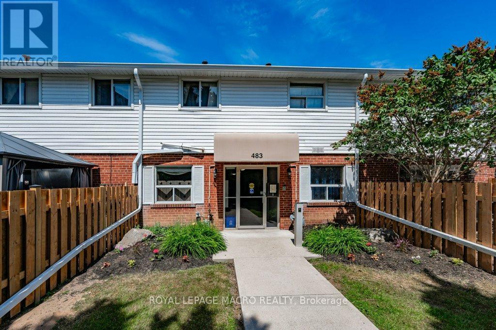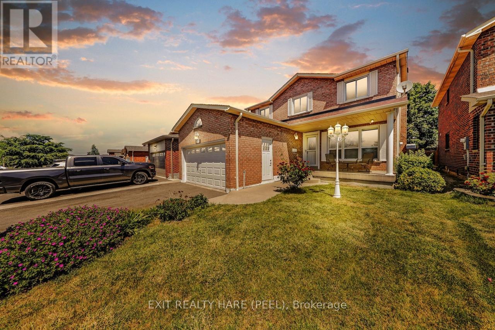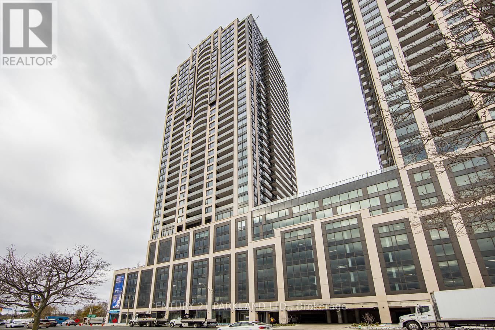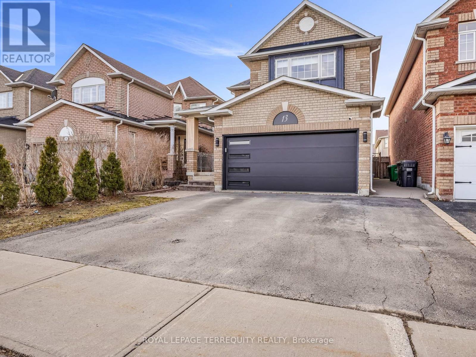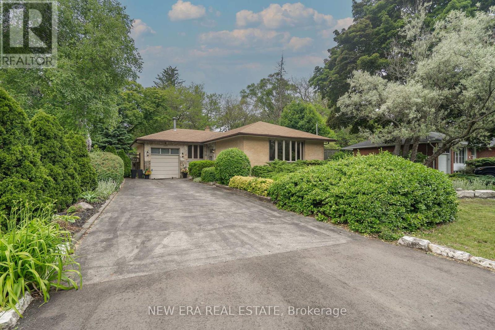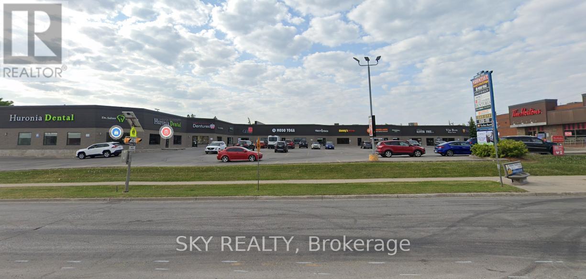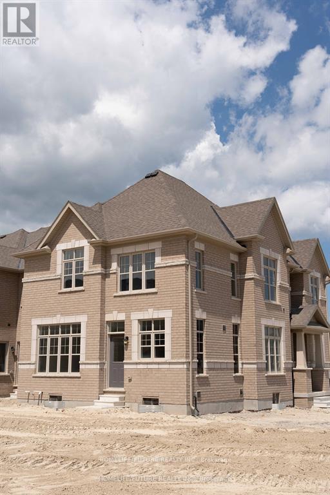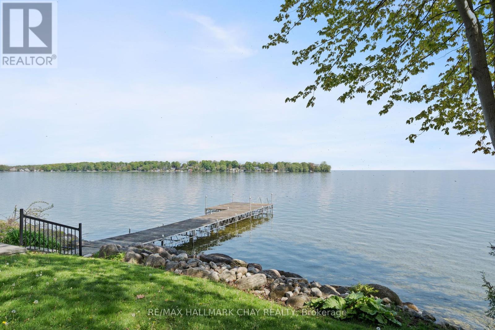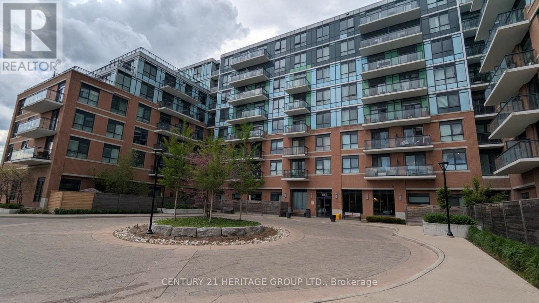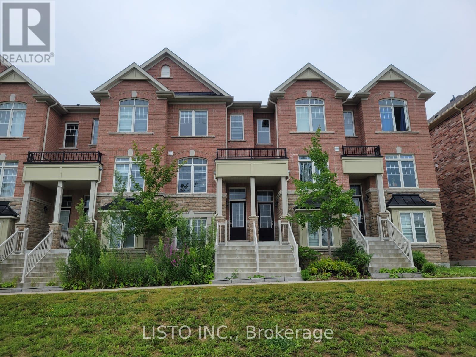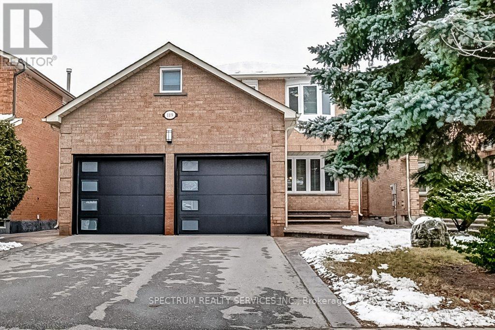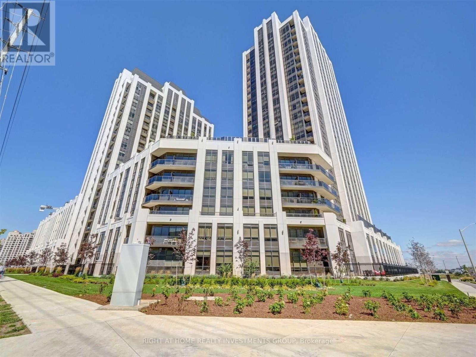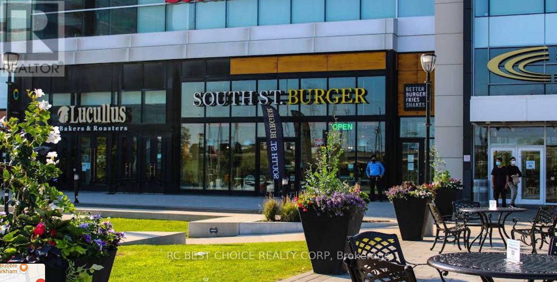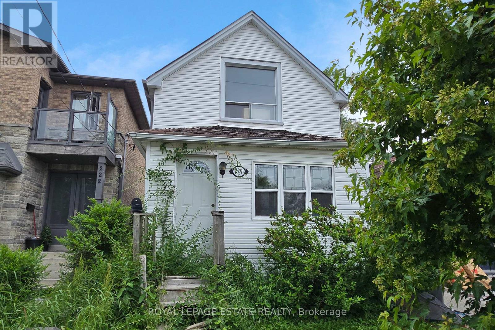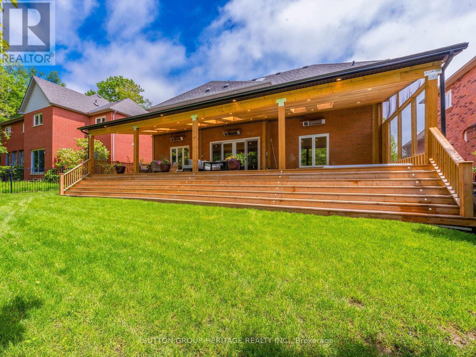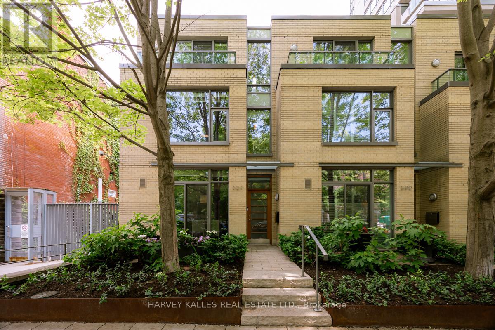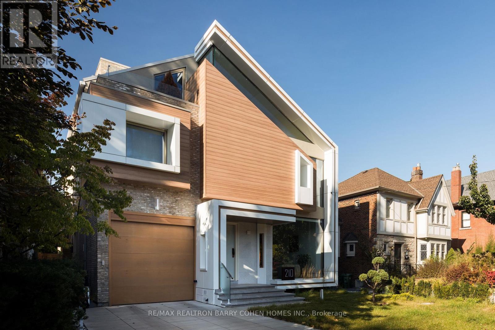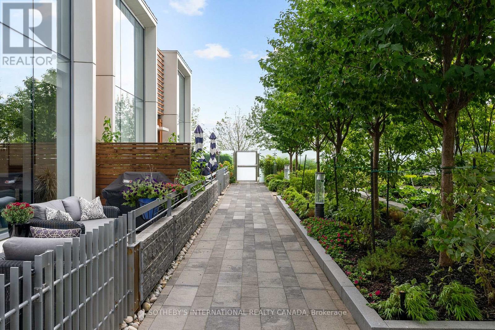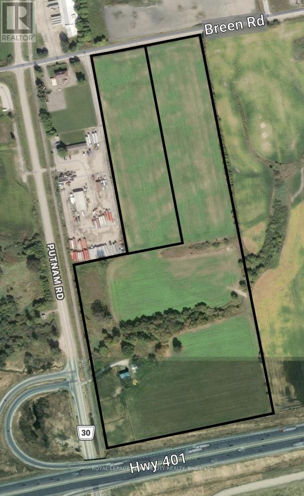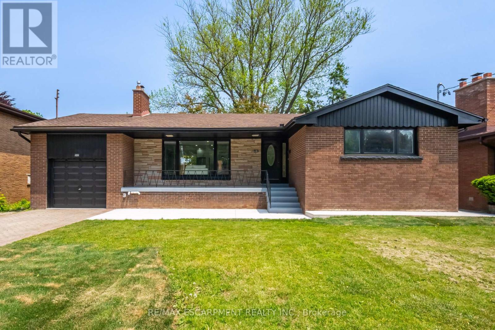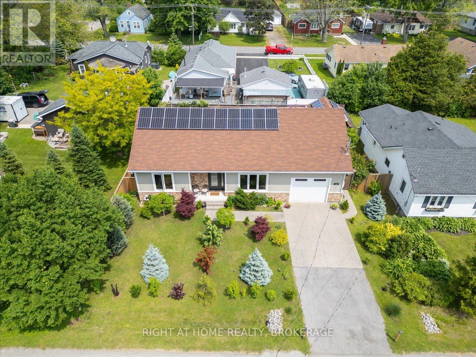16 Webb Street
East Luther Grand Valley, Ontario
Seamlessly blending elegance with modern comfort. The main floor, adorned with inviting pot lights, setsa warm tone for the entire home. The kitchen boasts top-of-the-line stainless appliances, a quartz counter/island, creating a chefs dream space. Premium cabinetry ensures both style and functionality.Natural light graces every room through California shutters, adding a touch of classic charm. (id:53661)
1534 Randor Drive
Mississauga, Ontario
An exceptional opportunity to own a stunning bungalow situated on an impressive 100-foot wide lot, located on a quiet and highly sought-after street in one of Mississauga's premier neighborhoods. This property features a private backyard oasis with an in-ground pool, offering exceptional privacy and tranquility. Boasting over 3,000 square feet of living space and a spacious open-concept layout, including a grand sunken family room, this home offers endless potential. Whether you move in, renovate, or build your dream home, this is a golden opportunity not to be missed. (id:53661)
303 - 4699 Glen Erin Drive
Mississauga, Ontario
Experience luxury living with stunning 9 foot smooth ceilings in this spacious one bedroom plus den, featuring two full bathrooms. Enjoy seamless indoor outdoor flow with a walkout from the living room to a private balcony. The modern kitchen boasts stainless steel appliances, a rangehood, built in microwave, and quartz countertops. Located just steps from Erin Mills Town Centre, restaurants, schools, and Credit Valley Hospital. Residents have exclusive access to over 15,000 square feet of amenities including an indoor pool, steam rooms and saunas, a fitness club, a library and study retreat, plus a rooftop terrace with BBQs. (id:53661)
156 Hammersmith Court
Burlington, Ontario
Welcome to this beautifully updated and spacious Bungalow in the highly sought-after Elizabeth Gardens neighborhood of South Burlington, offering over 2,400 sq ft of finished living space. The main level features: 2 generous Bedrooms, a Separate Living and Family Room, with a cozy Fireplace, a fully accessible modern Bathroom, a stunning oversized kitchen with quartz countertops, newer appliances, a stylish backsplash, and ample cabinet storage. Looking for more room? Head down to the fully finished Lower Level with its own private Entrance. Recently completed in 2025, it boasts: High ceilings, a spacious bedroom with tons of closet space, a sleek 3-piece bathroom, a brand new fireplace, and in-suite laundry for added convenience. This House backs onto the Skyway Community Centre, scheduled to open in the Fall of this year and is just minutes from the Lakeshore, Shopping, Tim Hortons, Food Basics, and more, The location couldn't be better. Your backyard oasis includes: a sparkling Pool with a Diving Board, a retractable Awning, a charming Pergola, and Four Sheds for all your storage needs. Additional highlights: Parking for 4 vehicles, Wheelchair Ramp (installed in 2022), all kitchen Appliances replaced within the last 23 years, Main floor Washer & Dryer (2024) + Lower Level Washer & Dryer (2022), Kitchen and main Bathroom remodel (2022), New furnace (2024) Don't miss your chance to own this updated, move-in ready home in a family-friendly neighborhood! Can be easily converted in to 2 Units, as comes with a Separate Entrance and 2 sets of Washer and Dryer. (id:53661)
2 - 483 Claridge Road
Burlington, Ontario
Welcome to 2-483 Claridge Road a charming 2-bedroom, 1-bathroom townhome in South Burlington. This home features a bright and inviting main floor, complete with a spacious living area and walk-out access to a private, fenced backyard ideal for relaxing or entertaining outdoors. Upstairs, you'll find two generous bedrooms filled with natural light, a 4-piece bathroom, and a versatile den area ideal for a home office, creative workspace, or hobby room to suit your lifestyle. Enjoy the ease of low-maintenance condo living with water included in the fees. You're just 1.3 km to the lakefront, 2.1 km to downtown Burlington, and minutes from major highways (403, 407, QEW), the Burlington GO Station, and public transit making commuting a breeze. Perfect for first-time home buyers, young professionals, or anyone looking to get into this sought-after community. Don't miss your opportunity to call this stylish space home! (id:53661)
212 Vodden Street W
Brampton, Ontario
True pride of ownership shows with this beautifully well maintained/ renovated/ updated 4+1 bedroom home in the desirable location of Brampton West. With separate living and family rooms and formal dining room giving ample space for entertaining and relaxation. The family room comes with a cozy fireplace. Ceramic tiles, gleaming laminate and modern pot lights flows throughout the main level and basement. The beautiful designer kitchen is a dream come true with Granite countertops, Granite island and stainless steel appliances and stylish backsplash boasting a walkout to the backyard. This home has California Shutters throughout the main upper levels and a large skylight to invite the sunshine in the large primary bedroom comes complete with a walk in closet and 4 pc ensuite. All four bedrooms are spacious offering the perfect blend of privacy and convenience. Main floor laundry with side entrance. This basement offers 1 bedroom, large Rec room, workout room, lots of storage and 3 pc bathroom (potential for 2nd kitchen with rough-ins). Shingles 2020, A/C 2025, Furnace, Heat pump, Driveway 2022. This home is move in ready and perfect for large or extended families. Don't miss out on this amazing opportunity! Book you showing today!! (id:53661)
1904 - 25 Fontenay Court
Toronto, Ontario
This spacious and bright penthouse unit contains 2 bedrooms and 2 bathrooms and walkout to to large balcony with unobstructed westerly views and gas bbq hookup. 10' ceilings and large windows bring in loads of natural light. Enjoy the modern kitchen with quartz counters, stainless steel appliances and breakfast bar. Unit includes one parking and one storage space. Great location close to shops, parks, trails, golf, HWYS and minutes to downtown and Airport. Enjoy amenities such as pool, roof top cabana, outdoor patio, sports simulator, party rooms, 24hr security and much more. (id:53661)
Bsmt - 3104 Tours Road
Mississauga, Ontario
A rare opportunity to Live in the family friendly area of Meadowdale Mississauga where all the amenities are near by As Schools, Busses , Highways Shopping malls Hospital, Community Centre Places of Worship, Parks and much more. New Legal Basement apartment 2 bedrooms 1 bathroom open concept kitchen connected with living room with a good size Window kitchen. Tenant Pay 30 % of Utilities, tenant Keep the Place Clean and maintain the unit clear the snow and remove any debris. (id:53661)
2802 - 1928 Lake Shore Boulevard W
Toronto, Ontario
Prime Location, Executive Living At The Mirabella! 2+1 Bed, 2 Bath, 2 Balconies, Over 1000 Sq. Ft. Breathtaking Lake & City Views, Functional & Spacious Layout, Corner Suite, Upgraded Modern Finishes With Natural Light, Unparalleled Luxury Living In Lakefront Setting. Extras:1 Parking Spot, Ample Visitors' Parking, 2 Balconies With Unit: 1 Off Primary Suite & 1 Off Living Room, Amenities Include: 24 Hour Concierge, Indoor Playroom, Yoga Studio, Business Centre, Library, Rooftop Deck/Garden, Indoor Pool & Gym. (id:53661)
1905 - 60 Absolute Avenue
Mississauga, Ontario
You will find this beautiful and very convenient location at the Famous Marilyn Monroe Tower! Steps from Square One with great Living Space. Kitchen has the perfect space to cook with S/S Appliances inlcuding Built-In Microwave, and Dishwasher. Ensuite includes Washer/Dryer, and Window Blinds. One Premium Parking Space And One Locker included. Master Bedroom has a Walk-In Closet And 4Pc-Ensuite.Suite Is 790-Sq Ft Plus 225-Sq Ft Wrap-Around Balcony With Great Views. 2-Bathrooms, Popular Split Bedroom Plan. Second Bedroom can be used as bedroom or office. (id:53661)
13 Humbershed Crescent
Caledon, Ontario
Desirable Bolton West Move-in Ready Home On A Quiet Family Friendly Street! Renovated Kitchen With Custom Cabinetry, a Coffee Bar, Stainless Steel Appliances, and Walk-out To Private Fully Fenced Backyard With a Shed For Extra Storage. Open Concept Living/Dining Room Includes a Built-in Entertainment Center. Renovated Bathrooms on Main and Second Floors with Newer Tiles, Vanities and Fixtures. Other Upgrades Include Newer Hardwood Floors, Tiles, Baseboards, Smooth Ceilings Throughout, and Pot Lights on the Main Level. The Finished Basement Provides Additional Living Space With a Rec Room, Laundry Area with Built-ins, Sink And a 3 piece Bathroom, Cold Cellar, and Extra Storage Space. (id:53661)
1553 Wembury Road
Mississauga, Ontario
Welcome to this rarely offered home in one of the most sought after areas in Ontario. This meticulously maintained home is soaked in sunlight. Opportunity for all investors and families looking to break into the Lorne Park area. Basement offers a 4th bedroom, Family Rm w/Fireplace & Laundry Rm. Attached Garage w/Rm For Lift. Renovate or build new and start making memories with your family. **EXTRAS** Sought after Lorne Park School District, Appleby College & UofT Mississauga Campus. Minutes to QEW or the Lake. Mississauga Golf & Country Club & Glen Abbey. Tons of Trails & Parks (id:53661)
2031 Oxford Avenue
Oakville, Ontario
Bright and spacious two bedrooms apartment available May 1, 2025. At corner right on bus route with just a few minutes to Oakville Transit and Sheridan College. Quiet, close to parks, schools, etc., Separated entrance, vinyl flooring throughout, a large living/dinning room, kitchen, bedrooms with closet, 3-pieces bathroom w/ stand shower, separate laundry room shared w/ one tenant. Tenant to share 30% utilities, no pets, non-smoking. (id:53661)
111 - 140 Canon Jackson Drive S
Toronto, Ontario
Live in style in this beautiful European-inspired townhouse in the highly sought-after Daniels Keelesdale community! This home features an open-concept living room and kitchen with stunning granite countertops, perfect for entertaining or everyday living. The kitchen comes fully equipped with stainless steel appliances, including a fridge, stove, and dishwasher. Enjoy the convenience of an ensuite laundry with a washer and dryer, as well as a spacious bathroom. The master bedroom offers a large Mirror Closet&storage area, and an additional large locker in the basement provides even more space. Step outside onto the beautiful open balcony to take in the fresh air. Parking is a breeze with one designated underground spot just 2 minutes from your front door. TTC and LRT just a 2-minute walk away. You'll also be minutes from the 401 & 400 highways, as well as local amenities like Walmart, grocery stores, and bank. Yorkdale Mall is just a short drive away, and the home is serviced by a bus route directly to York University. Nature lovers will appreciate being steps away from trails and parks, and there's a dedicated amenities building featuring a fitness center, party room, co-working space, BBQ area, and much more!This home is the perfect combination of convenience, luxury, and location don't miss your chance to call it yours! Seller is RREA! (id:53661)
5 - 411 Huronia Road
Barrie, Ontario
Located In A Very Busy Plaza At The Corner Of Big Bay And Huronia Road, Main Road Access, Ample Parking And Easy Access, Pylon Signage Available. Commercial Zoning Provides For Wide Range Of Commercial Uses Including Services, Pharmacy, Doctor Offices , Offices Etc. 4,387 Sq Ft Of Built Out Retail/Office Space, Ready To Move In! Built Out Currently With Multiple Office Spaces/Rooms, Great For Medical Use. (id:53661)
77 Federica Crescent
Wasaga Beach, Ontario
Welcome To A Brand New, Never Used Stunning End Unit! This Amazing 3 Brd Unit Is Everything You Asked For And More! This End Unit Is Over 2000 Sf, Which Features 3 Bedrooms And 2.5 Bathrooms. Enjoy The Convenience Of Being Close Away To Wasaga Beach, Amenities, Shopping And Schools. Open Concept Layout With Upgraded Kitchen. Hardwood Floors On Main Floor And Hallway. Primary Bedroom With A Walk In Closet And Deluxe Glass Frame Ensuite. 1.5 Garage With Extra Storage Space Which Has Access To From Inside The Home! Start Enjoying The New Spacious, Modern, And Convenient Lifestyle This Townhome Offers And More! (id:53661)
4 - 1 Olive Crescent
Orillia, Ontario
Welcome to this rarely offered, beautifully upgraded end-unit waterfront townhouse condo-a perfect retreat for professionals, young couples, downsizers, or those seeking a peaceful getaway. With views of Lake Simcoe, over $100,000 in thoughtful renovations, and a low-maintenance lifestyle, this move-in-ready home is as serene as it is sophisticated.Step inside to a spacious foyer with custom closet organizers, setting the tone for the clean and well-designed layout throughout. The chef-inspired kitchen was fully remodeled in 2017 and features granite countertops, sleek ceramic flooring, stainless steel appliances, and a functional breakfast bar with bonus storageideal for both everyday meals and entertaining.The open-concept living and dining space is equally impressive, with newer vinyl flooring, a cozy wood-burning fireplace, and sliding doors that lead to your private deck. Out back, enjoy peaceful mornings or stunning sunset views under your electric awning, surrounded by raised flower beds and a secure gated enclosure for added privacy.Upstairs, both bedrooms have been enhanced with new laminate flooring, and the renovated main bathroom brings spa-like tranquility to daily routines. The primary suite offers an electric fireplace, in-suite laundry, a fully renovated ensuite bath, and a private balcony with western lake views-imagine waking up to the water every morning.The fully finished lower level provides even more space to unwind, with a large rec room finished with hardwood floors, a third full 3-piece bathroom, and extensive built-in cabinetry for smart storage solutions. The attached garage includes a generous mezzanine loft, perfect for seasonal or hobby storage.Set in an exclusive 9-unit waterfront complex, this home is directly across from Kitchener Park25 acres of green space, tennis courts, a dog park, and scenic walking trails. You'll also love being close to marinas, shopping, downtown Orillia, and Casino Rama. (id:53661)
1 And 2 - 201 Spinnaker Way
Vaughan, Ontario
Unlock the potential of 201 Spinnaker Waya versatile industrial facility perfectly suited for manufacturing and a range of industrial uses. This Spacious property features high ceilings, Two Drive in level shipping doors, and a strong power infrastructure, supporting a variety of operational needs. Strategically located with easy access to major transportation routes, it offers excellent logistics and distribution advantages. Ample on-site parking is available for both employees and visitors. Situated in a sought-after industrial hub, the building is well-maintained and ready for immediate occupancy. Whether you're expanding your operations or launching a new venture, this property provides a solid foundation for growth. Schedule a viewing today and explore the opportunities this prime space has to offer. (id:53661)
69 - 2285 Bur Oak Avenue
Markham, Ontario
One Bedroom In Highly Sought After Greensborough Neighbourhood in Markham. Ground Level CondoTownhouse Features Laminate Flooring, Private Terrace & Large Bedroom. 1 Parking Space. Located next to Parks, Public Schools, GO Train, Shops & Grocery Stores. (id:53661)
701 - 11611 Yonge Street
Richmond Hill, Ontario
Welcome to the Beautiful Bristol Residences. Bright And Spacious 2-Bedroom 2 Bath Designer Suite In One Of Richmond Hill's Most Sought After Buildings. Approximately 824 s.f. with 9 Ft Ceiling, laminate floor throughout, Modern Kitchen With Granite Countertops and Custom Cabinetry, Ceramic Backsplash And More. Unobstructed Views East Of Courtyard. Most Desirable Floor Plan! Situated Steps To Public Transit And Shopping, close to all amenities. (id:53661)
27 Paradox Street
Vaughan, Ontario
Located in the highly desirable neighbourhood of Kleinburg, 27 Paradox St. is a stunning 4-bedroom, 4-bathroom home that beautifully blends modern elegance with everyday comfort. The expansive, sun-filled living area is perfect for both entertaining and relaxation, while the great room boasts an open-concept layout that ensures a seamless flow between spaces. The main kitchen, combined with the great room, features stainless steel appliances, sleek countertops, and ample storage. Each of the 4 bathrooms is finished to the highest standard, showcasing modern fixtures, stylish tile work, and luxurious details. Step outside to one of the two private balconies connected to the living room and primary bedroom, where you can enjoy serene ravine views while sipping your morning coffee. With its exceptional design, incredible amenities, and prime location just minutes from Highway 427 and Highway 407, this executive townhouse offers a lifestyle of comfort, luxury, and convenience. (id:53661)
21 Dundas Way
Markham, Ontario
Welcome to 21 Dundas Way an impeccably maintained freehold townhouse with a low monthly POTL fee, located in the vibrant and family-friendly Greensborough community of Markham. This sun-filled 2+1 bedroom, 4-bathroom home offers a thoughtfully designed and spacious layout, perfect for both everyday living and entertaining. The heart of the home is a stylish, modern kitchen featuring sleek stainless steel appliances, ample cabinetry, and a seamless flow to the bright dining area and walk-out deck ideal for enjoying quiet mornings coffees and evening drinks. Upstairs, you'll find two generously sized bedrooms, including a serene primary suite complete with a double door closet and a private 4-piece ensuite. The ground-level offers a sun filled bedroom, 3-piece bath and Washer/Dryer. Located just minutes from top-ranked schools, lush parks, the Mount Joy GO Station, and a wide array of shopping, dining, and everyday conveniences, this home truly offers the best of comfort, style, and location. Monthly POTL fee of $123.94 includes snow removal, garbage collection, and maintenance of common elements. (id:53661)
Master Bedroom - 115 Dog Wood Boulevard
East Gwillimbury, Ontario
Quiet Area!Detached House In Holland Landing, Least For Prime Bedroom ,Open Concept Kitchen , S/S Appliances: Fridge, Stove, Range Hood, B/I Dishwasher, Washer & Dryer . Mins To Yonge, Go Transit, Hwy404, Upper Canada Mall, Costco, Various Of Plaza And Conservatory Green Space. (id:53661)
119 Silver Arrow Crescent
Vaughan, Ontario
Nestled on a very quiet crescent in Maple, discover true elegance in this exquisite 3 bedroom, 4 bath home with proper two car garage & incredible curb appeal. Custom marble flooring & granite finishes throughout. Lots of space for all!! Main floor has a family room (currently an office), powder room, large kitchen, formal dining room, and living room that features a stunning marble fireplace, creating a cozy & sophisticated ambiance. Your culinary dreams come to life in the gourmet kitchen with granite counters and convenient walk-out to a stunning concrete patio and attractive gazebo that graces this expansive backyard, perfect for outdoor gatherings, dining and play. California shutters. Spiral staircase to the 2nd floor where the large principal room is a haven of tranquility, featuring a walk-in closet & huge 4-piece ensuite. Generously sized second & third bedroom. Create your own entertainment and/or workout space in the finished basement with 3 piece bathroom. Garage access from inside the home. Lots of storage space.. Mins walk to the Rutherford GO Train. Quick access to the 400/407, many amenities and great schools. Great restaurants, shopping [Vaughan Mills & others] and walking trails close. (id:53661)
306 - 9075 Jane Street
Vaughan, Ontario
Don't miss this unique opportunity to live in this stunning condo with an a huge terrace! Welcome to Park Avenue Place by the Solmar Group - a residence that showcases luxurious finishes and an open-concept design. Step out from the living room onto a spacious private terrace (approx 312 sq.ft.), perfect for relaxation after a long day or for hosting get-togethers with friends. The master bedroom features a walk-in closet and a 4-piece ensuite bathroom for added convenience. There's also a secondary 2-piece bathroom. The condo situated a short distance from Vaughan Mills Mall, various transit options, the new hospital, Wonderland, and Highway 400, this home blends comfort with accessibility. This is your chance to live in a one-of-a-kind property in the heart of this up-and-coming area! (id:53661)
L107 - 169 Enterprise Boulevard
Markham, Ontario
UNLOCK A RARE OPPORTUNITY! Own two established and growing MTY Group franchises: South St. Burger and La Diperie, located in the vibrant Downtown Markham. Surrounded by Cineplex VIP Cinemas, Marriott Hotel, GoodLife Fitness, Aviva Canada Head Office, and the York University campus. Steps to condos, townhomes, retail, and major highways (404 & 407) with high foot traffic year-round. Both businesses are fully operational with well-trained staff and simple management systems. Training will be provided. 5 years remaining on the current lease + 5-year renewal option. (id:53661)
224 Aylesworth Avenue
Toronto, Ontario
Attention Builders, Renovators! Here Is Your Opportunity To Make This Property Your Own Or Build Your Dream Home. Property Is In Need Of Tlc And Is Being Sold For Land Value, As Is Where Is. A Great Birch Cliff Heights Pocket With Lots Of Building Taking Place. Steps To Woodrow Park. Birch Cliff Heights & Birchmount High School Districts. (id:53661)
50 Spiers Crescent
Ajax, Ontario
Welcome to this gorgeous, fully renovated 5-bedroom, 4-bathroom, 2-storey home in sought-after South East Ajax! Situated on a premium lot backing onto greenspace with no neighbours behind, this one-of-a-kind property has been upgraded top-to-bottom with high-end finishes and modern design. The spacious eat-in kitchen features professional-grade stainless steel appliances (2020), 9' x 3' Center Island with Reverse Osmosis Water Faucet, custom cabinetry, and large format 18 x 36 porcelain tiles. The open-concept layout flows seamlessly with engineered hardwood flooring (2020) and freshly painted in a 'Coastal' colour theme throughout. Enjoy 4 beautifully updated bathrooms, 2 cozy gas fireplaces (2020), and a Primary Bedroom with a dream ensuite with a see-through fireplace and walk-in closet. The fully finished basement (2021) includes a complete home gym and plenty of space for entertaining. Outside, you'll find a beautiful inground pool with a new pool liner (2024), pole-shed gazebo, updated deck and fencing (2020), Garden Shed, and professional landscaping both front and back. Other major upgrades include: new windows (2019), roof, soffits, fascia, eaves (2020), garage doors/openers (2020), central vac, high-efficiency furnace & A/C (2020), glass railings (2021), tiled front porch (2021), and dusk-to-dawn exterior lighting (2024). Located minutes from schools, shopping, parks, public transit, the GO train, and Hwy 401. You wont believe your eyes. Check out the virtual tour! This meticulously renovated home is truly turn-key. Don't miss your chance to own this stunning family home! (id:53661)
10 Haida Court
Toronto, Ontario
* Modern Custom Built Home in The Prestigious Neighbourhood Of Highland Creek * 4 + 2 Bedrooms 5 Bathrooms * Designed by Award Winning Lumbao Architects * Nestled On A Quiet Cul-de-sac & Backing Onto a Ravine * Interlocked Front, Back, & Driveway * Invisible Garage Door With Fluted Siding, Black Aluminum Panels & White Clay Brick * 6 Car Parking on Driveway * Engineered Hardwood Floors on Main & Second * Custom Oak Floating Staircase With Glass Railings * Custom Designed Built-in Furniture * High Ceilings in Dining Area, Foyer, & Entrance * Floor to Ceiling European Style Tilt and Turn Windows * Custom Built Wolf/Subzero Appliances * Second Floor Laundry Room * Spacious 8 Piece Primary Ensuite * 3 Bedrooms Each With Own 3 Pc Bath * Finished Basement with Walk-out, Polished Concrete Floors, Wet Bar, Pre-Wiring For An Oven, 3 Pc Bathroom, & 2 Additional Bedrooms * Sound Proof Multi-tier Home Theatre With 10 Feet Ceiling * Commercial Grade Roof * Walking Distance to U of T Scarborough Campus, Close To Shops, Colonol Danforth Trail, Schools, HWY 401 & More * (id:53661)
121 Sandcherry Court
Pickering, Ontario
RARE OPPORTUNITY: ENTIRE EXQUISITE HOME FOR LEASE!!! Modern, bright, and designed with an open-concept layout, this stunning home features a striking curved floating glass staircase, soaring 18' front foyer and 9' ceiling with a beautiful blend of ceramic tile and hardwood flooring throughout the main floor. The gourmet kitchen is equipped with high-end Miele stainless steel appliances, a spacious quartz island, and a sleek glass breakfast bar, perfect for entertaining. Enjoy breathtaking ravine views through floor-to-ceiling windows in the kitchen, dining, and family rooms. Step onto the expansive covered deck, complete with a skylight, ceiling fans, a hot tub, and a swim spa, offering your family a private, peaceful escape with a cottage-like feel, right in the city. Upstairs, the primary bedroom includes his-and-hers closets and a luxurious spa-inspired 5-piece ensuite with skylight, ideal for rest and relaxation. Three additional generously sized bedrooms with a semi-ensuite bathroom access and each feature large double-door closet. The newly finished basement (2025) offers even more living space, with a large recreation room, office area, gym area with mirrors, laundry room, and a 3-piece bathroom with a modern wall-panel shower system and built-in speakers. Located in a top-rated school district, just 35 minutes from downtown Toronto and close to the GO Train, shopping, trails, and parks. This contemporary home perfectly balances natural surroundings with the conveniences of urban living. (id:53661)
1209 - 70 Temperance Street
Toronto, Ontario
Experience upscale urban living at the highly sought after INDX Condos located in the vibrant heart of Toronto's Financial District. This spacious one bedroom plus large den suite features a sleek designer kitchen with premium European appliances, an open concept layout, and floor to ceiling windows that flood the space with natural light. The generously sized den offers flexibility as a home office, guest room, or even a child's bedroom. Enjoy the convenience of a large walk in closet with built in laundry for added functionality. Residents have access to world class amenities including a billiards room, golf simulator, private theatre, over 3000square feet of gym space, party room, and an expansive outdoor terrace with cabana lounges. With direct access to the PATH and steps to subway lines, this is downtown living at its finest. (id:53661)
308 - 9 Tecumseth Street
Toronto, Ontario
WEST Condos By Aspen Ridge Homes Where Luxury Meets Convenience In One Of Torontos Most Vibrant And Sought-After Neighborhoods! Be The First To Call This Immaculate 1-Bedroom Suite Your Home. Featuring An Open-Concept Layout With 9-Ft Ceilings, Contemporary Upgraded Finishes, And Floor-To-Ceiling Windows That Flood The Space With Natural Light, You Will Love The State-Of-The-Art Kitchen With Built-In Miele Appliances Which Offers Modern Sophistication, While The Spacious Balcony Invites You To Relax And Enjoy Outside Space. Well Managed Building With Full Time Concierge Service. With A Remarkable 99 Walk Score, This Location Is Unbeatable: Steps To 24/7 TTC Service (10 Minutes To The Financial District, 15 Minutes To The Eaton Centre, And Minutes To Union Station), A 5-Minute Drive To The Gardiner Expressway, And Minutes From Billy Bishop Airport, You Are A Short Stroll To The Lake, Parks, And Neighborhood Gems. Why Rent And Pay Someone Else's Mortgage When You Can Own? This Unit Is The Perfect Opportunity For First-Time Buyers, Downsizers, Investors, Or Anyone Seeking Cozy, Low-Maintenance Living. Experience Urban Comfort And Sophistication. (id:53661)
5 Caravan Drive
Toronto, Ontario
Location, Location, Location. In The Heat Of Banbury - Denlow Public School District With Gifted Program. Spacious 3 Bedrooms. Updated Kitchen With Lots Of Skylights. Living Room & Family Rooms With Fireplace. (id:53661)
3112 - 319 Jarvis Street
Toronto, Ontario
Amazing Lake and City Views, This High-rise Brand New Studio Perfectly Fit For The Solo Who Has Dreams In Best City Life In Toronto. Excellent Natural Light, With A Walk Score of 96, Bike Score of 100, and Transit Score of 100, Steps from Yonge/Dundas Square, Less Than A 1 Minute Walk From Toronto Metropolitan University, 5 Minutes To The Financial District, Toronto General And St. Michael's Hospital. (id:53661)
301 Mutual Street
Toronto, Ontario
Nestled in the vibrant heart of Toronto's coveted Garden District and part of the esteemed Radio City complex, this sophisticated 3-storey townhouse end unit at 301 Mutual Street offers an unparalleled urban living experience. . Boasting nearly 2,000 sq ft above grade, this meticulously designed home features cleverly defined spaces and contemporary finishes throughout. Step inside to a layout that perfectly balances flow with functionality. The sleek galley kitchen is a chef's dream, complete with premium appliances, a convenient eat-in breakfast area, and a walk-in pantry offering both style and practicality. From the main living area, enjoy a fantastic walkout to your private back terrace, ideal for unwinding or al fresco dining. The third floor is dedicated to the opulent primary bedroom, a true sanctuary featuring a galley-style walk-in closet/dressing area and a luxurious spa-like 5-piece ensuite bathroom. Experience ultimate convenience with direct access from your underground 2-car parking straight into your unit, providing unparalleled ease and security. Residents also benefit from exceptional building amenities, including a gym and party room, all within a well-managed luxury building. With a Walk Score of 99, everything you need is moments away: subway access, the Eaton Centre, TMU, hospitals, and a vibrant array of shops and restaurants. This move-in ready home offers the perfect blend of comfort, style, and unbeatable urban access. This is more than a home; it's a lifestyle of spacious urban luxury and a rare piece of prime downtown Toronto real estate! (id:53661)
1902 - 99 Broadway Avenue
Toronto, Ontario
Welcome to CityLights on Broadway North Tower.This architecturally stunning development offers exceptional value in the heart of Yonge & Eglinton. Thoughtfully designed with high-quality craftsmanship and elegant interior finishes,it delivers a modern lifestyle in one of Toronto's most vibrant neighbourhoods.This bright and functional 1 bedroom plus den, 2 bathroom suite features a private balcony with north-facing exposure, offering a quiet retreat above the city. Just steps to the subway,restaurants, cafes, and shopping, you're connected to everything the city has to offer.Residents enjoy exclusive access to The Broadway Club, featuring over 18,000 square feet of indoor and 10,000 square feet of outdoor amenities. Highlights include two outdoor pools, an open-air amphitheatre, a party room with a chefs kitchen, a fully equipped fitness centre, and much more.Don't miss your chance to live in the heart of it all book your viewing today. (id:53661)
2003 - 125 Blue Jays Way
Toronto, Ontario
Beautiful 1+1 Bedroom At King Blue Condos North Tower, Bright West Facing W/Sight South Lake & City Views! In The Heart Of Entertainment District. Spacious Suite. Bedroom W/Window. High-End Finishes Inc, 9 Ft Ceiling, Engineered Wood Floor, Floor To Ceiling Windows, Gourmet Kitchen, Granite Counter Top & Integrated Ss Appliances, Amazing Amenities: 24 Hrs Security, Rooftop, Terrace, Gym, Yoga, Studio, Media. (id:53661)
2804 - 75 St Nicholas Street
Toronto, Ontario
Location, Location, Location. Close To Yonge And Bloor, University Of Toronto, Manulife Centre, Yorkville, Core Architects Designed Building, Corner Unit Of South West Million Dollars View. Offering a total of 850 sqft (778 sqft interior + 72 sqft balcony) At the heart of the condo. New freshly Painted 2 Bedrooms and 2 Bathrooms Condo On A Quiet Street in The Bay St Corridor. Spacious Bedrooms & Bathrooms, Very Bright Southwest Corner Unit With 9 Ft Floor To Ceiling Windows. European Style Kitchen With A Large Waterfall Island & Lots Of Storage. Master Has Ensuite Bathroom and Walk-In Close. The spacious living area is flooded with natural light and framed by expansive windows that highlight the corner suites panoramic views. Enjoy dazzling lights of Toronto skyline from the comfort of your home each night. Retreat to the serene primary bedroom, floor-to-ceiling windows offering stunning city vistas. A generously sized second bedroom and additional full bathroom provide flexibility for guests, a home office, or a growing family. Enjoy your private balcony, perfect for morning coffee or evening relaxation with sweeping views of Toronto iconic skyline. For added convenience, this suite includes one Parking Spot and one storage locker. Nicholas Residences offers an impressive selection of luxury amenities: Concierge, Gym, Theatre Room, Resident Lounge, Billiard Room, Visitor Parking, Boardroom/Study Room, Party Room, and a landscaped Terrace with BBQ area. Perfectly located at 75 St. Nicholas Street, you're just steps from the Yonge-Bloor subway line, two line subway .Yorkville world-class dining and shopping, top universities, and vibrant city life. Live at the centre of it allthi is downtown living at its finest. 24 Hours Security (id:53661)
210 Glenayr Road
Toronto, Ontario
Extraordinary Custom Built Residence - Architecturally Significant. Architects Own Home Completed Only Last Year. Finishes Almost Never Seen Before All In One Home! Magnificent Textures With Designer Palette. In The Prestigious Forest Hill Neighborhood, A True Gem That Exudes Sophistication And Elegance. With 7,760 SqFt Of Living Areas. City Of Torontos First Approved Sleek Garden House. This Residence Offers An Unparalleled Living Experience, Designed With A Zen-Inspired Aesthetic That Seamlessly Integrates Natural Elements, Promoting Tranquility And Harmony Throughout The Space. The Striking Concrete And Metal Frame Construction Not Only Guarantees Durability But Also Creates A Stunning Architectural Statement. Captivating Expansive Open-Concept Layout, Featuring Soaring Ceilings Open To Above, Oversized Foor To Ceiling Windows That Frame Breathtaking Views Of Amenity Rich Rear Yard With Pool Martini Ledge, Cool Cascading Waterfall, Outdoor Kitchen And Garden House. All Invite An Abundance Of Natural Light, Illuminating Every Corner Of This Exquisite Home. Imagine Entertaining In Your Beautifully Designed Living Spaces That Flow Effortlessly Into The Outdoor Oasis, Complete With A Heated Swimming Pool With Illuminated Waterfall Feature, Built-In Wolf BBQ And A Luxurious Self-Contained Legal Garden House That Serves As An Ideal Retreat For Guests, Next Level Entertainment Or A Serene Workspace. The Home Is Equipped With Modern Conveniences, Including A Sophisticated Snow Melt System For The Driveway And Walkways To The Rear, Elevator For Easy Access To All Levels, Home Theatre, Heated Floors, Car Lift With Access To 4 Indoor Parking Spaces And Much More.This Is Not Just A House; It's A Lifestyle Defined By Elegance And Serenity. With Its Breathtaking Views, Exquisite Design, And Unparalleled Amenities, This Forest Hill Masterpiece Is The Epitome Of Luxury Living In Toronto. Don't Miss The Opportunity To Make This Dream Home Your Reality! (id:53661)
Th 115 - 29 Queens Quay E
Toronto, Ontario
Where the city meets the waterfront Location Location Location Why drive to work when you can walk? Perfectly situated at the bottom of Yonge Street where the vibrant heart of the City meets the calming waterfront, this beautifully appointed executive townhouse places the financial district, top-tier shopping, acclaimed restaurants, theaters, sports centers, and transit all within walking distance. One of only eight in a gated courtyard, this 2-bedroom + office area, 2.5 bath residence offers refined comfort and smart convenience. 10-foot ceilings, wide plank solid oak floors through-out, and a custom fireplace set the tone for elegant living. Open floor plan, features gourmet kitchen, with granite countertops and matching backsplash, Miele and Subzero appliances, gas cooktop, breakfast bar, and custom cabinetry. Electronic blinds allow for effortless light control and privacy. Step outside to your private patio overlooking the landscaped courtyard-complete with a gas hookup for easy outdoor dining. A private in-suite elevator connects all three levels, 2 parking spots (side by side) are located outside your door. A separate storage locker adds even more convenience. Enjoy access to premium, resort style amenities: indoor and outdoor pool, fitness room, dry and steam rooms, guest suites, party room, theatre room library, and 24 hr concierge. A rare offering of luxury, lifestyle, and unbeatable location all in one sophisticated retreat. And 24 hour concierge, visitor parking., Walking distance to Union Station. ACC.And close to the QEW and the Don Valley (id:53661)
3174 Putnam Road
Thames Centre, Ontario
34.86 Acres of Industrial Land Featuring Over 900 Feet of Direct Frontage Along Highway 401 and a Railway Line Running Parallel to the Property. Ideally Located Between London and Ingersoll, the Site Offers Exceptional Visibility and Immediate Access to the 401. Currently Comprised of 2 Parcels, With Approval Pending for a 4-Parcel Configuration. Zoned M1, the Property Allows for a Broad Range of Industrial Uses Including but Not Limited to Transportation Terminal, Warehouse, Public Self-Storage, Construction Equipment/Material, etc. (id:53661)
121 Lower Horning Road
Hamilton, Ontario
This beautifully renovated legal duplex offers outstanding value and versatility in one of Hamilton's most sought-after locations. The main floor boasts a spacious layout with 3 generous bedrooms and 1.5 baths, featuring a modern designer vanity. The bright, fully finished legal basement suite includes 3 additional bedrooms, 2 full bathrooms, a separate entrance, and its own **dedicated laundry**perfect for extended family or as a high-income rental unit.Recent upgrades include: Two separate 100 AMP electrical panels, 1-inch upgraded water line, Brand-new stainless steel appliances. Located on a quiet, family-friendly street with stunning escarpment views, this home is just minutes from the highway, McMaster University, and McMaster Hospital. Whether you're looking for a forever home or a smart investment opportunity, this property checks all the boxes. (id:53661)
226 Westwood Avenue
Fort Erie, Ontario
Welcome to 226 Westwood Ave, a custom-built bungalow in the heart of vibrant Crystal Beach, just 600 metres from the sandy shores of Lake Erie. Crafted in 2018 by its original owners, this 3+1 bedroom, 3-bathroom home thrives on an eco-conscious design, offering a lifestyle of comfort, sustainability, and charm. Step into a home where quality shines in every detail. The open-concept interior boasts high-end finishes, from gorgeous hardwood floors to custom cabinetry, creating an inviting space for entertaining or quiet evenings. The kitchen offers quartz countertops, a spacious island, and flows seamlessly into the living area. The primary suite is a serene retreat, complete with a 3pc ensuite and walk-in closet. Two additional bedrooms and a versatile lower-level bedroom offer ample space for family, guests, or a home office. The fully finished basement boasts a generous rec-room, pantry storage, and a 3rd bathroom adding to the functionality of this great space. The backyard is a private oasis, featuring a deck, patio and a finished guest bunkie, perfect for visitors or a tranquil workspace. Raised planters invite you to grow fresh fruits and vegetables, enhancing the outdoor experience. A sump pump water tank supports front and backyard watering minimizing water costs. This home is a model of efficiency and innovation. A solar system reduces electricity bills to near zero, often generating credits. ZIP foam-insulated walls, paired with an additional 6" of insulation, ensure superior energy efficiency. A standby natural gas generator, monitored security system with four-camera video recording, and wiring for an EV charger add modern convenience and peace of mind. In Crystal Beach, you're steps from cute shops, restaurants, and cafes in a lively, welcoming community. Stroll to the beach for sunset walks or enjoy the towns vibrant energy. 226 Westwood Ave isn't just a home its a lifestyle of quality, sustainability, and bliss. (id:53661)
708 - 460 Dundas Street E
Hamilton, Ontario
Welcome to this beautiful 1 Bedroom plus den built by the award winning New Horizon Development Group. One of the best floor plans offering a blend of comfort and modern style!!! Wonderful layout providing bright and open concept living space, kitchen with Stainless Steel Appliances and breakfast bar, spacious and bright primary bedroom, generous size den offering many possibilities for a home office, hobby nook or nursery. It also includes 1 underground parking,1 locker, in-suite laundry, Geothermal Heating and Cooling system and an oversized balcony to enjoy your morning sunrises and sunsets. Fabulous amenities includes party room, state-of-the-art fitness centre, rooftop patios and bike storage. Prime location in the Waterdown community with shopping, dining, schools and parks. Incredible opportunity to own this beautiful condo that has it all: impressive amenities, modern design and prime location!!!! (id:53661)
101 Sass Crescent
Brant, Ontario
This stunning home featuring almost 4000 sq. ft of luxurious living space. The house boasts 4 spacious bedrooms and 4 bathrooms, with 2 ensuites, 2nd floor laundry for added convenience and privacy. The home has been meticulously crafted with high-end finishes and attention to detail throughout. The open concept main floor layout is perfect for entertaining and family living. The kitchen is a chefs dream, complete with modern stainless-steel appliances, Quartz Counter Top, ample cabinetry, and an oversized island with seating. The living and dining areas are bright and spacious, with large windows allowing for plenty of natural light. A separate Den on the mail floor which can easily be converted into inLaw suite. (id:53661)
204 - 1936 Rymal Road E
Hamilton, Ontario
Welcome to PEAK Condos by Royal Living Developmenta brand new community nestled on Upper Stoney Creek Mountain, where modern living meets natural beauty, directly across from the scenic Eramosa Karst Conservation Area. This unique end unit suite does not share any common walls with neighbors and provides open concept living with lots of natural lighting. Featuring a smartly designed 1 Bedroom layout with soaring 9-foot ceilings, this unit is filled with upscale finishes including quartz countertops, vinyl flooring, stainless steel appliances and in-suite laundry. Additional conveniences include owned underground parking and a dedicated storage locker. Residents will enjoy access to exceptional building amenities, including a rooftop terrace with BBQs, a fully-equipped fitness centre, a stylish party room, bicycle storage, and beautifully landscaped outdoor areas. Located just minutes from shopping, restaurants, parks, schools, transit, and major highways, this move-in-ready condo is ideal for first-time buyers, professionals, and downsizers alike looking for a low-maintenance, vibrant lifestyle. Dont miss this opportunitymove in today! (id:53661)
6b - 1180 Countrystone Drive
Kitchener, Ontario
This could be your opportunity to lease this beautiful house located in a perfect neighbourhood. This 1 Bed, 1 Bath, Townhouse Condo is located close to green space, walking distance to trails and shopping! So close to Ira Needles Boardwalk shops for all the amenities and easy access to highway! As you come into the entryway you will notice modern flooring. The ceiling height throughout the space make it feel larger and open. Walking in further you will notice a large Master Bedroom right beside the lovely 4-piece bathroom (with shower and tub). Open concept layout and large sliding door windows add to the beauty and natural light of this unit. Bright open living space with multiple ceiling lights, beautiful dark cabinets in the kitchen with all matching Stainless Steel: dishwasher, stove, microwave and fridge. Large open space allows for multiple living spaces including an office area, living area, dining area. In unit clothes washer and dryer for laundry. Storage in both the utility room and the closet by the Entrance. Parking RIGHT in front of unit (#22) which is great for groceries. Trail directly behind this unit to park and green space. Walkout from your main living space onto a secluded deck, barbeque up dinner or relax outdoors. Truly a great opportunity for someone looking to get into place with lovely neighbourhood. Amazing house for a family or working professionals. Book Your showing today!!! (id:53661)
273 Ridge Road
Guelph/eramosa, Ontario
Beautifully Refreshed All - Brick Family Home in the Heart of Rockwood. Well maintained and recently refreshed 4-bedroom, 4 - bathroom family home, nestled on a quiet street in the charming village of Rockwood - where small - town living meets modern comfort. Step inside to a warm and inviting main floor featuring hardwood flooring, elegant California ceilings, and a bright, eat - in kitchen with sliding doors that open to a spacious 16'x20' deck and a fully fenced backyard - ideal for summer entertaining or relaxed family time. Large, sun - filled windows flood the space with natural light, while the Great Room offers a perfect gathering spot with stately decorative pillars and a cozy corner gas fireplace. Upstairs, you'll find four generously sized bedrooms, including a primary retreat with a walk-in closet and a refreshed ensuite bath. A well - appointed second - floor laundry room adds convenience to busy family life. The professionally finished basement offers even more versatile living space, featuring a large recreation room, second gas fireplace, and a fourth full bathroom - perfect for growing families, guests, or movie nights in. This move-in-ready home combines timeless quality with thoughtful updates and plenty of space to grow. Just minutes from schools, parks, trails, and all the natural beauty Rockwood is known for. Don't miss your chance to make this exceptional home yours! (id:53661)


