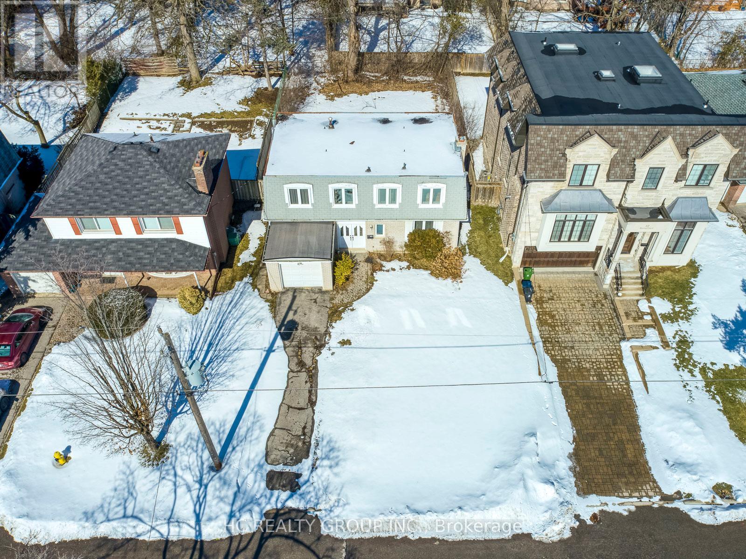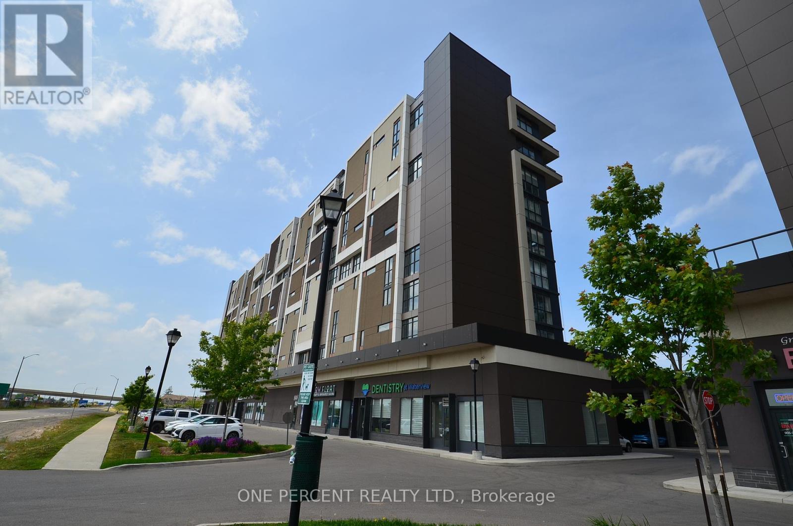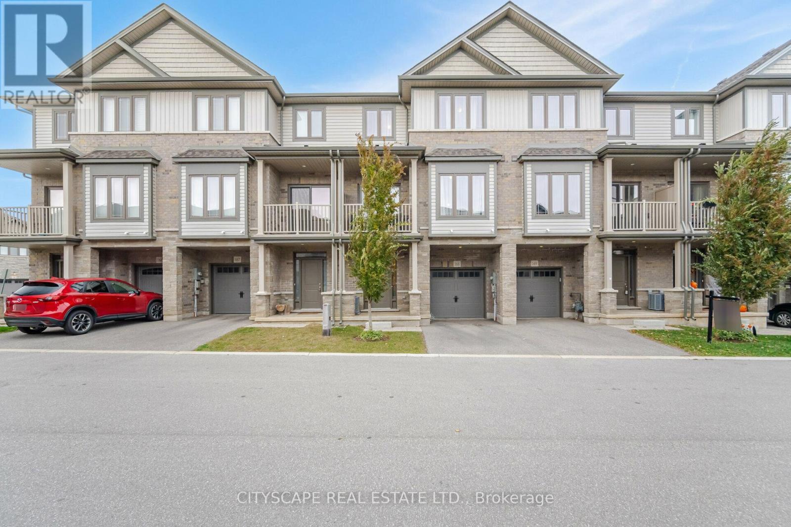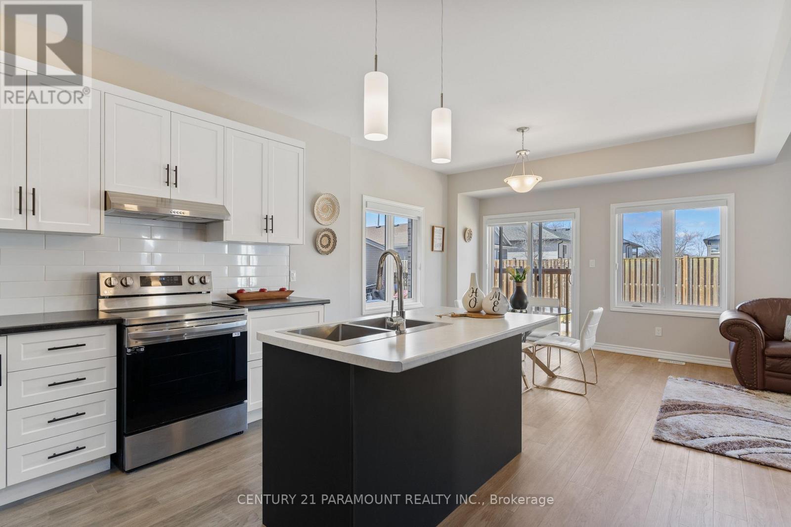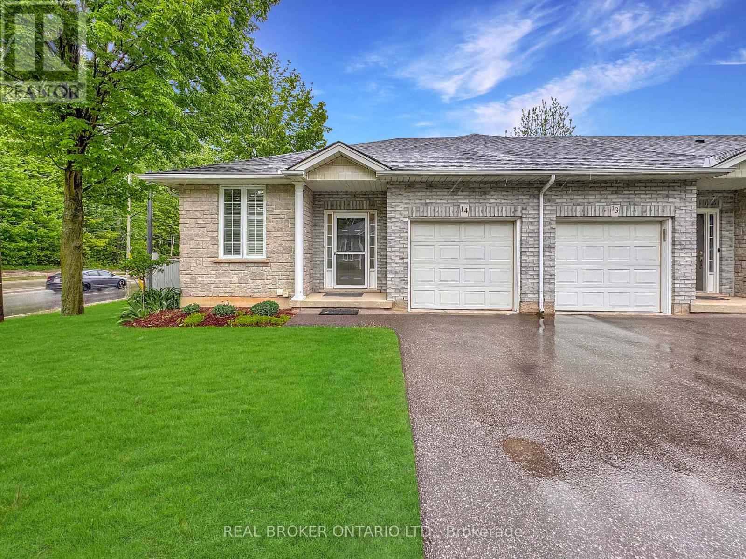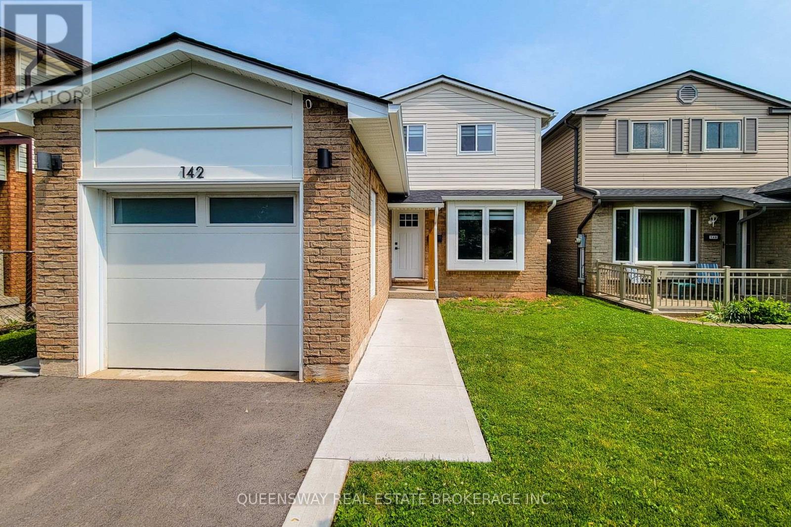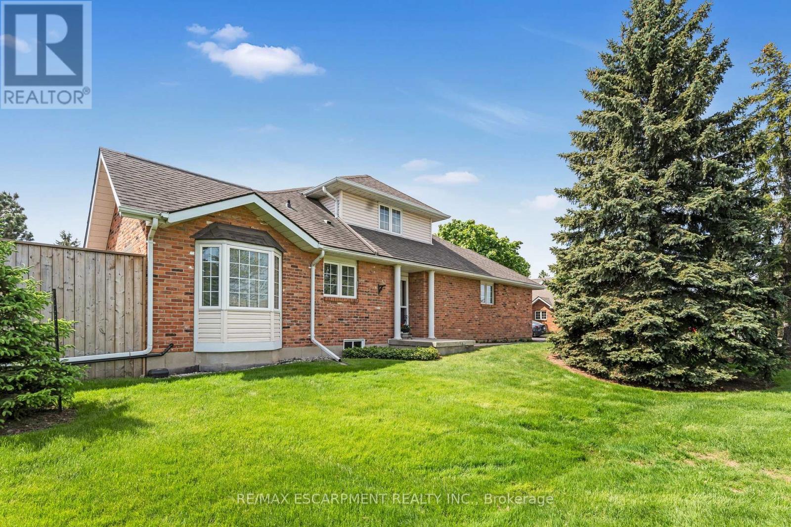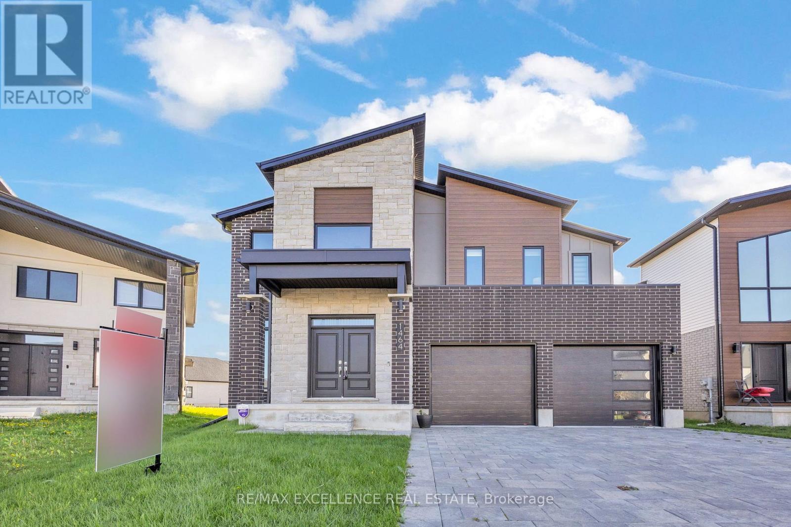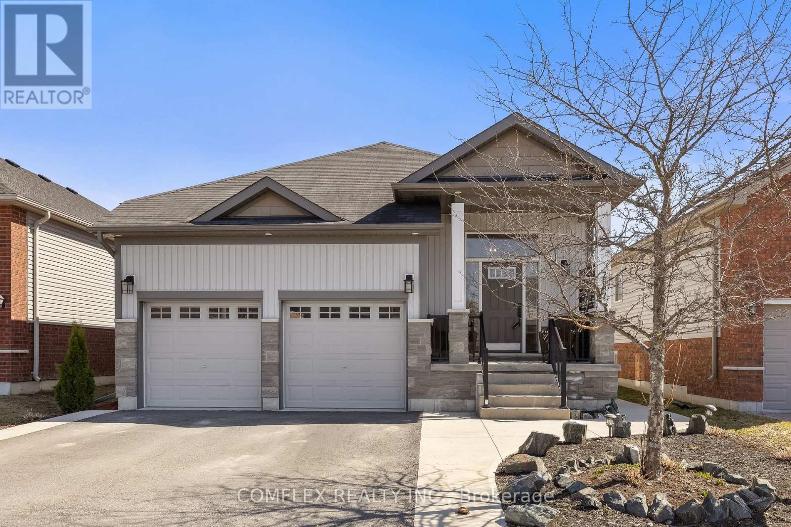1303 - 2525 Bathurst Street
Toronto, Ontario
****ONE MONTH FREE**.Experience high-end living at its best at 2525 Bathurst St. Located in the prestigious Forest Hill North neighbourhood and professionally managed by Cromwell, this residence offers unmatched modern elegance and ease. Be the first to live in this brand-new, move-in ready suite featuring premium contemporary finishes and state-of-the-art appliances-crafted with meticulous attention to detail. Revel in bright, open-concept designs with abundance of natural light. Steps from top-tier shops, dining, groceries, and daily essentials. Ideal for families, the area is surrounded by elite public and private schools, ensuring exceptional education. The upcoming Forest Hill LRT station promises quick and seamless travel. Minutes to Yorkdale Mall, Allen Road, Hwy 401, and Sunnybrook Hospital. With outstanding walk, transit, and bike scores of 91, 75, and 80, this prime location delivers unbeatable access and urban convenience. Don't miss out-upgrade your lifestyle and claim your luxury rental today!****ONE MONTH FREE** (id:53661)
36b Massey Street
Toronto, Ontario
Urban Living, Elevated 2 Bed | 3 Bath | 1,310 SQFT. Welcome to the heart of King West, where style, space, and city living come together in this beautifully appointed 2-bedroom,3-bathroom townhouse. With over 1,300 square feet of thoughtfully designed living space, this home offers the perfect blend of functionality and flair ideal for professionals, couples, or anyone craving that coveted downtown lifestyle.Step inside and be greeted by a bright, open-concept layout with sleek finishes and plenty of room to entertain, work from home, or simply relax in style. The generous primary suite features its own ensuite, while the second bedroom offers flexibility for guests, a home office, or a stylish nursery.Located just steps to Queen West, Trinity Bellwoods Park, top-rated restaurants, shopping, and transit, this is a home that puts you right in the middle of everything you love about the city without sacrificing space or comfort.If you've been waiting for the perfect King West townhouse, this is your moment. (id:53661)
512 - 889 Bay Street
Toronto, Ontario
Spacious 1+Den East-Facing Condo Den Can Be Used as 2nd Bedroom! Bright and functional layout with no wasted space. Open-concept living, large windows, and generous room sizes. Den perfect for a guest room or office. 24-hr concierge, gym, and top-tier amenities. Steps to U of T, TTC, YMCA, shops & restaurants. Ideal for end-users or investors! Some images have been digitally staged (id:53661)
10 Waring Court
Toronto, Ontario
Attention All Builders & Developers, Rare Opportunity With Building Permits Secured, In Award Winning East Willowdale Community! Heart Of North York! Investors & End User: Build Your Dream Home To Settle Your Family In Quiet & Family Friendly Neighbourhood W/Amazing Neighbours. 50X120 Picturesque Lot For Decent Families. All Building Permits & Renderings Are In Place, Start Building A 3,600 Sqft 2 Storey Customized House Immediately! Top Notch High School District! Coveted Location, Close To Everything! (id:53661)
605 - 560 North Service Road
Grimsby, Ontario
A wonderful condo building in the Grimsby on the Lake area, with easy access to QEW. Step into a world of contemporary elegance and effortless living in this beautifully appointed condo. The moment you enter, you'll be captivated by the open-concept design that maximizes space and light, creating an airy and inviting atmosphere. The sleek kitchen is a culinary enthusiast's dream, boasting rich, dark wood cabinetry, gleaming stainless steel appliances, and a stylish backsplash that adds a touch of sophistication.The living area seamlessly flows from the kitchen, offering a versatile space perfect for entertaining or relaxing after a long day. Large windows flood the room with natural light, while providing picturesque views that serve as a constant source of inspiration. The bedroom is a tranquil retreat, generously sized., offering ample space for rest and rejuvenation.With two impeccably designed bathrooms, this condo offers the ultimate in convenience and luxury. The main bathroom features a modern vanity, sleek fixtures, and a combined shower and bathtub, perfect for unwinding. Throughout the home, warm wood-look flooring adds a touch of warmth and elegance, complementing the neutral color palette that serves as a blank canvas for your personal style.This condo isn't just a home; it's a lifestyle. Imagine sipping your morning coffee on your private balcony, or enjoying a glass of wine as you watch the sunset. Located in the heart of Grimsby, you're just steps away from all the amenities this vibrant community has to offer. Don't miss this opportunity to elevate your living experience and make this stunning condo your own personal urban sanctuary. (id:53661)
607 - 121 Highway 8
Hamilton, Ontario
Welcome to Casa Di Torre, the perfect location for young professionals in the quaint town of Stoney Creek. All the amenities you could ever want are right at your fingertips. The building features a rooftop terrace with gazebo-style seating and stunning views of the escarpment to the south and the lake to the north. There are also fitness and yoga rooms, a party room, and a quiet social area to sit and relax. The building is centrally located on the main strip, providing easy access to shopping, restaurants, and other conveniences, as well as quick access to the QEW for trips to Toronto or Niagara. This one-bedroom unit has a balcony facing south towards the escarpment, offering a captivating view. The spacious kitchen is equipped with quartz counters, stainless steel appliances, and a breakfast island. The living room features a TV wall mount, and the bedroom is large enough to accommodate a king-sized bed. Additionally, there is in-suite stackable laundry for added convenience. Included is a storage locker #L37 and 2 parking spaces #31/51. Tenant pays hydro and water and cable/internet. (id:53661)
168 - 77 Diana Avenue
Brantford, Ontario
Welcome to this charming 3-story townhouse in the heart of Brantford! Offering 2 bedrooms, 1.5 baths, and a cozy den, this home perfectly blends style and functionality. Step into a spacious open-concept living area, ideal for relaxation and entertaining. The modern kitchen features updated appliances and ample counter space. Upstairs, you will find two comfortable bedrooms and a versatile den perfect for a home office or guest space. With its convenient location near parks, schools, and shopping, this townhome is ideal for families or young professionals seeking comfort and convenience. Dont miss out schedule a viewing today! (id:53661)
72 Bradley Avenue
Welland, Ontario
Exquisite Desirable East-Facing Home with Exceptional Features & Premium Canal Views Nestled in a tranquil setting offers unmatched privacy, with no front-facing homes and an extra-deep 120-ft premium lot one of the largest in the neighbourhood. This beautifully designed residence features a double-car garage and gleaming hardwood floors throughout, creating a warm and inviting atmosphere. Upgraded Oak staircase with a huge window floods the home with natural light, enhancing its spacious feel. Key highlights include: Chefs Kitchen, stainless steel appliances, stylish backsplash, a gas line for cooking convenience, Spacious Bedrooms & Upgraded Washrooms Thoughtfully designed for comfort and elegance. Convenient main-floor Laundry Adding ease to daily living. 9' Main Floor Ceiling Height & 8.5' Basement With Upgraded Window Sizes Providing great potential for additional living space. Upgraded Entrance Tiles & Interior Garage Access Enhancing both style and functionality. Prime Location! Walking distance to Diamond Trail Public School and Welland Hospital, and just minutes from Hwy 406, Niagara College Welland Campus, shopping, restaurants, and other key amenities. A rare opportunity to own a premium home with breathtaking views and top-tier upgrades! Schedule your private tour today. (id:53661)
27 - 1200 Courtland Avenue E
Kitchener, Ontario
Welcome to Unit #27 at 1200 Courtland Avenue E a spacious upper stacked townhouse offering over 1,000 sq ft of comfortable, independent living. This well-designed unit features a main floor kitchen and bedroom, with a second bedroom and bathroom located on the upper level. Ideally situated just 250 meters from the Brockline LRT station and within close proximity to the Fairview Park Shopping Centre, this location offers unmatched convenience for commuters and shoppers alike. Gas heating and hydro are extra, making this a practical and well-connected place to call home. (id:53661)
1 - 166 Deerpath Drive
Guelph, Ontario
Attention Buyers! Beautiful modern 4 bedroom end unit townhome located in the heart of Guelph with legal side separate entrance. Potential to earn income after renovation of basement. Hardwood floors throughout the hallway leading to the foyer. The kitchen boasts beautiful breakfast tiles, island & stainless steel appliances. A double door entry to the house. 2nd floor laundry. Primary bedroom W/A walk-in closet and ensuite bathroom. The other 3 bedrooms also offer large windows and closets. Upgraded kitchen. The upper floor is adorned with lush carpeting. Visitor can use visitor parking. Huge attached garage, newly installed garage door no house at the back. Huge potential of first time home buyer and investors. Close to all amenities. Minute to park. Minutes to University of Guelph, Go Station, Conestoga College, Hwy 401, Costco, West end Rec Centre and Schools. (id:53661)
19 Rowanwood Avenue
Brantford, Ontario
This one just feels right. Set on a quiet street in Brantfords charming east-end neighbourhood of Echo Place, 19 Rowanwood is the kind of home thats easy to love full of natural light, character, and practical updates that make daily life enjoyable. The layout offers flexibility with a main-floor bedroom and full bath, two more bedrooms upstairs with a half bath, and multiple living spaces that dont feel cramped or cookie-cutter. Its been well cared for and it shows, with a newer concrete driveway, updated finishes, and a clean lower level for storage or workshop space. Outside, the private deck and landscaped yard feel like an extension of the living spaces just in time for summer, and the detached garage is a rare bonus at this price point. All of this in a mature neighbourhood with quick highway access, lots of trees, and a relaxed, vibe. Whether youre upgrading from a condo or buying your first place, this is a solid move. Come see what makes this one stand out. (id:53661)
31 Coulbeck Road
Brantford, Ontario
Set on a quiet north-end street just steps to Banbury Heights School and Park, 31 Coulbeck Road offers a clean, bright, and well-cared-for living space in a location thats hard to beat. The main floor welcomes you with a large front living room, a spacious eat-in kitchen, and a convenient two-piece bathroom located near the back doorperfect for busy households or guests coming in from the yard. Upstairs, three generous bedrooms and a well-appointed four-piece bath provide a comfortable retreat. The finished lower level adds flexibility with a large rec room, fourth bedroom, full bathroom, and dedicated laundry area. One of the homes most unique features is the attached garagefully insulated and equipped with its own heating and cooling system, its an ideal setup for year-round workshop use, a home gym, or extra living space. The 50-by-110-foot lot includes a fully fenced backyard with mature trees and plenty of space to relax, play, or garden, plus a double-wide driveway and parking for three. Well maintained and move-in ready, this home combines practical upgrades with warm curb appeal, all in a walkable neighbourhood close to parks, schools, shopping, and easy highway access. Come see what makes this one so special. (id:53661)
14 - 219 Shellard Lane
Brantford, Ontario
Looking for a smart start or a simple switch? This move-in-ready West Brant townhouse condo offers a low-maintenance lifestyle at an approachable price pointideal for first-time buyers, investors, or anyone ready to own instead of rent. Inside, the open-concept main level features fresh paint, brand-new carpet, and a practical layout that includes two bedrooms, a full bath, and access to your own private deckjust the right amount of space to relax or entertain. The lower level is fully finished with a large rec room, second bathroom, and potential to add a third bedroom if needed. Major updates include a new furnace and air conditioner (2024), plus all appliances, and water softener are owned and included. The attached garage, private driveway, and condo-managed exterior care (snow removal, landscaping, garbage) make life easy year-round. Tucked into a quiet, well-kept community steps from schools, parks, trails, and bus stops, this location is as convenient as it is connected. Whether youre building equity or scaling down, this clean and affordable home is ready when you are. Come see what makes this one so practical. (id:53661)
4 - 389 Conklin Road
Brantford, Ontario
Discover this stunning, brand-new townhouse nestled in the highly sought-after West Brant community. Offering 3 spacious bedrooms and 2.5 modern bathrooms, this beautifully designed 3-level home combines style, comfort, and functionality. The ground level features a versatile den with a walk-out to a private backyard, perfect for relaxing or entertaining.The second level boasts an open-concept living area filled with natural light, a separate dining space, and a contemporary kitchen equipped with sleek stainless steel appliances.Upstairs, the primary bedroom provides a peaceful retreat, complete with a walk-in closet and a private ensuite bathroom. Finished with neutral, elegant tones throughout, this home s ideally located close to shopping, dining, banks, parks, scenic trails, and top-rated schools-offering the perfect balance of convenience and community. (id:53661)
105 Glenhollow Drive
Hamilton, Ontario
Welcome to this stunning bungalow with a timeless all-brick and updated stucco at the back, thoughtfully and extensively renovated to offer modern comfort, timeless charm, and exceptional functionality. Located in a highly desirable, family-friendly neighbourhood, this spacious home features an open-concept layout with 3+1 bedrooms and 2 full bathrooms, ideal for families, downsizers, or multi-generational living.As you step inside, you'll be greeted by elegant hardwood floors, updated railings and stairs, and stylish tilework at the entrance. The bright and airy main floor includes a beautifully renovated four-piece bathroom and a newer kitchen that boasts quartz countertops, stainless steel appliances, and ample cabinetry perfect for both daily living and entertaining guests.The finished lower level is a standout feature, offering incredible flexibility with a large living room, a spacious bedroom, and a full bathroom. Whether you envision an in-law suite, a private retreat for guests, or rental potential, the possibilities are endless.Outside, the home continues to impress with gorgeous landscaping, a fully fenced and private backyard, and a newer fence that creates an ideal outdoor oasis. The driveway has been replaced and can accommodate up to four cars, plus one more in the garage, which features a new extended-height door perfect for larger vehicles or added storage.Additional highlights include a central vacuum system, an updated laundry and utility room, newer light fixtures, fresh paint, and recent upgrades to the furnace and windows, ensuring peace of mind and energy efficiency.Ideally situated close to schools, parks, and the Paramount Shopping Centre, with quick access to the Red Hill Expressway and QEW, this turnkey home offers unmatched convenience, modern upgrades, and outstanding value. Book your private showing today and experience everything this exceptional property has to offer. (id:53661)
40 Merigold Street
St. Catharines, Ontario
Welcome to 40 Merigold Street. A beautiful 2 bedroom home located in the heart of St. Catharines. Perfect for the first time home buyer or those looking to downsize. This house is located in a quiet neighborhood just a short walk to the new GO station. Walking distance to downtown St. Catharines where you will find great restaurants and shops. Situated on a large 40 x 158 lot, this property holds the potential for all of your future needs. You could take advantage of this large lot to use the St. Catharines Accessory dwelling unit program. Partially finished basement with 8ft ceilings and bathroom. *For Additional Property Details Click The Brochure Icon Below* (id:53661)
142 Macintosh Drive N
Hamilton, Ontario
Location! Location! Location! Welcome to 142 Macintosh Drive! Located in a Highly Desirable Stoney Creek Neighbourhood. Stunning detached home with exceptional curb appeal, nestled in the heart of Stoney Creek, Ontario. This beautiful residence boasts 3 bedrooms, 1 bathroom. As you step inside, you're greeted by custom and newly renovated main floor with striking all white open space that brightens the space. Pot lights throughout enhance the ambience, while luxury hardwood flooring with large format tiles adds an elegant touch. The open concept living is bathed in natural light. New elegant kitchen with quartz counters and stainless steel appliances is a culinary dream, featuring ample cabinet space. Upstairs, you'll discover fully updated 3 bedrooms and 1 bathroom, abundant natural light. Downstairs, is open canvas with your imagination to finish the space with 3 piece roughed in bathroom. This home features all new updated roof, all windows, all doors (exterior/interior), garage door, new electrical system, fully insulated garage and new paved driveway as of 2023. The furnace and AC were replaced in 2023. Situated in a prime location with quick access to highway, this home is perfect for families seeking access to highly rated schools within walking distance. Enjoy nearby parks, trails, grocery stores, and more in this vibrant community. (id:53661)
55 Lilywood Drive
Cambridge, Ontario
Stunning 3-Bedroom, 4-Bathroom Home in East Galt Fully Renovated with High-End Finishes Located in a highly desirable Cambridge neighborhood, this meticulously renovated 3-bedroom, 4-bathroom home offers 2489 sq ft of total finished living space. Just minutes from top rated schools and essential amenities, the home blends luxury with everyday functionality. The main and second floors feature engineered hardwood and premium tile throughout. The open-concept layout connects the modern kitchen complete with quartz countertops and a large island to the dining and living areas creating an ideal space for everyday living and entertaining. Upstairs, a spacious family room features a natural gas fireplace, while the primary bedroom offers a private ensuite and walk-in closet. Each bathroom showcases modern finishes and quality craftsmanship. The fully finished basement adds valuable living space, perfect for a home office, rec room, or additional guest area. Additional highlights include an attached oversized single-car garage, double driveway, and thoughtful upgrades throughout. Move-in ready and finished to a high standard, this home is a rare opportunity in a sought-after community. (id:53661)
4327 Mitchell Avenue
Niagara Falls, Ontario
Main floor only. Fantastic opportunity to live in a peaceful, family-friendly neighbourhood! This bright and spacious side-split home is freshly painted and beautifully maintained. Featuring three generously sized bedrooms, no carpet throughout, a large driveway, and a covered backyard patio perfect for outdoor living. Conveniently located near schools, parks, shopping, highways, and more. (id:53661)
32 - 810 Golf Links Road
Hamilton, Ontario
Welcome to 810 Golf Links Rd! Incredible value! One of the lowest priced bungalofts in Hamilton/Ancaster (price per sq foot) This spacious light filled, end unit bungaloft is located in the heart of Meadowlands. Steps from Power Centre, movie theatre, restaurants, grocery store, shopping, Corporal Nathan Cirillo Dog Park and much more! Quick access to the Lincoln M Alexander Parkway and Highway 403. Approximately 15 minute drive to McMaster University and 12 minutes to Mohawk College. This home has been meticulously maintained by the owners and freshly painted. The main level offers a primary bedroom with ensuite, bright and spacious living room - dining room with natural gas fireplace & vaulted ceilings. Eat in kitchen has a sliding door leading to the adjoining deck. Enjoy your coffee while catching the morning sun. The upper loft level features a family room, bedroom and 3 piece bath. The high and dry basement offers plenty of storage space, & workshop. Updated windows, patio door, furnace, garage door opener, deck boards, rear yard fence, and natural gas fireplace. Owned security system with no rental contract. Double drive parking allows for two vehicles side by side, as well as garage space, and parallel to the front drive is an additional visitor parking space. Condo fee includes exterior maintenance, building insurance, water, snow removal including driveway shovelling. This home must be seen! (id:53661)
1464 Medway Park Drive
London North, Ontario
Welcome to 1464 Medway Park Dr, a beautifully designed 2-storey detached home in the highly desirable Hyde Park neighborhood of North London. Built in 2021, this contemporary, carpet-free residence offers 4 generously sized bedrooms, 4 bathrooms, and 2,685 sq. ft. of above-grade living space on a meticulously landscaped 42.68 x 111.26 ft lot. The exterior showcases elegant STONE and stucco detailing at the front, complemented by brick and vinyl around the sides, and a wide driveway that adds impressive curb appeal and reflects pride of ownership. Inside, the open-concept main floor features 9-foot ceilings, engineered hardwood, oversized windows, pot lights, and a cozy living room highlighted by an electric fireplaceideal for gatherings. The chef-inspired kitchen is equipped with quartz countertops, custom cabinetry, stainless steel appliances, and under-cabinet lighting. High-end roller blinds have been installed throughout the home for added style and privacy. Upstairs, the primary suite includes a spacious walk-in closet and spa-like ensuite, while Bedrooms 2 and 3 share a Jack & Jill bath, and Bedroom 4 enjoys its private ensuite. A legal separate side entrance to the unfinished basement provides excellent potential for future rental income or an in-law suite. A double-car garage and total parking for six vehicles complete this exceptional property in one of Londons most prestigious communities. (id:53661)
61 Woodlawn Avenue W
Toronto, Ontario
61 Woodlawn Avenue West has been magically transformed by the current owner in 2015. The main floor reception is very sizable & spacious. The interior is very versatile for a family, a couple or a single person. The renovation was taken right back to the bricks. The interior enjoys extra tall ceilings & wide plank floors. The majority of the house, while having spectacular south city views is mainly above grade. There are amazing contemporary principal rooms. The gourmet kitchen is infused with loads of natural light & open treed views. The kitchen opens to the Living room & Dining room which can experience large furniture & walls for art. The third floors enjoys a roof top terrace with a gas BBQ and Fire pit, as well there is water for gardening. The Lower Level is ideal for in-laws, teenagers or a nanny. The lower level has direct access to the entire house as well it has a private entrance to Woodlawn Avenue. Its also a great place to entertain with a large deck overlooking the garden. This is a wonderful opportunity with 3 full bedrooms & 3 full bathrooms & heated floors. There is even a Home Office. A Romantic Primary with 4 pc. (Steam shower) & fitted dressing room & Private balcony for coffee in the sun. You will not be disappointed. The house is move in ready & gently used. This is a magazine quality interior. Easy parking at the front door & walkability to the finest of Summerhill and Rosedale. Truly one of the best properties in Summerhill and its so quiet with the birds & trees. The perfect house for a family, scale down house or as a condo in the tree tops. (id:53661)
2687 Foxmeadow Road
Peterborough East, Ontario
Welcome Home. Step into this beautifully updated detached family home, where style, space, and comfort come together in perfect harmony.From the moment you walk in, you'll be greeted by a warm, inviting atmosphere that blends modern elegance with everyday functionality. The main floor features a bright, open-concept living area with soaring cathedral ceilings and sun-drenched windows, filling the space with natural light. Whether you're enjoying a quiet evening at home or hosting guests, this layout provides the perfect setting for both relaxation and entertaining.At the heart of the home is the spacious primary bedroom, designed as a peaceful retreat. It offers a walk-in closet for ample storage and a tasteful 3-piece ensuite with modern fixtures, clean lines, and high-end finishes. The fully finished basement adds incredible versatility, featuring 2 generously sized bedrooms, each with large windows and plenty of closet space. A beautiful 3-piece bathroom completes the lower level, ideal for accommodating family, guests, or setting up a home office or gym. Step outside to your very own private backyard oasis. This fully fenced space is perfect for year-round enjoyment and entertaining, complete with a luxurious six-person hot tubthe ultimate spot for relaxing under the stars.The professionally landscaped front and back yards, along with a durable concrete walkway, add both charm and convenience, boosting the homes curb appeal and everyday functionality.Located in a quiet, family-friendly neighborhood, youre just minutes from parks, sandy beaches, top-rated golf courses, and scenic trailsperfect for outdoor lovers. Plus, with easy access to Hwy 115, commuting is simple and stress-free. (id:53661)
260 Main Street
Melancthon, Ontario
This charming detached Two-Storey brick home features a covered porch, 3 bedrooms, and 2 bathrooms. The family room is warmed by a wood stove, while the attic offers usable storage. A back entrance provides access to the basement or workshop, which includes a craftroom with laminate flooring, laundry, and ample storage. The water system features owned water softener, UV, and reverse osmosis. Situated on a large 0.60-acre corner lot in a quiet, friendly neighborhood, the property boasts a steel roof, paved driveway, and beautiful gardens that flourish from May to October. A gazebo with a steel roof completes this picturesque setting. (id:53661)




