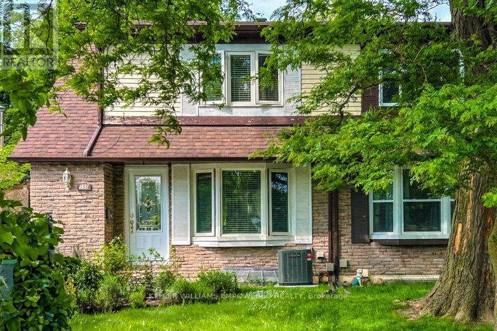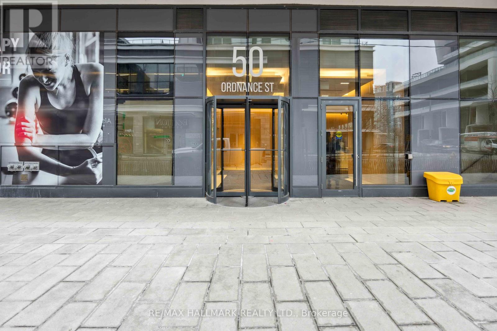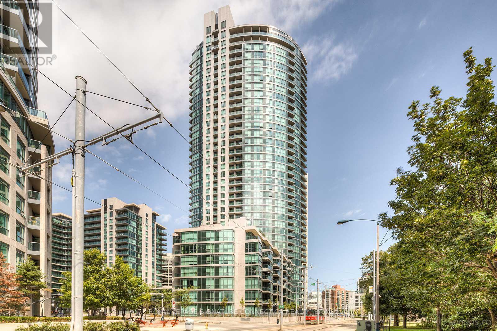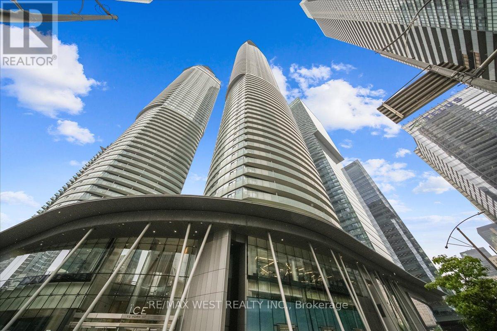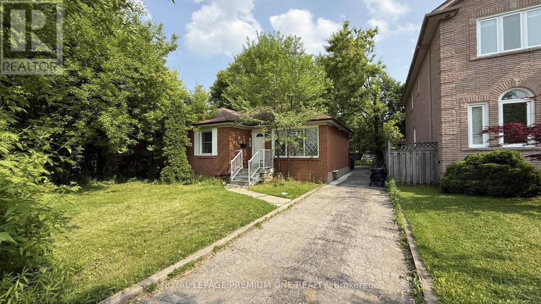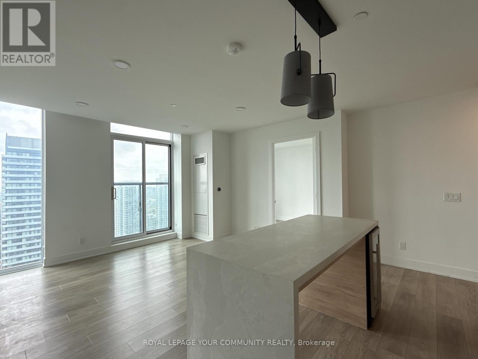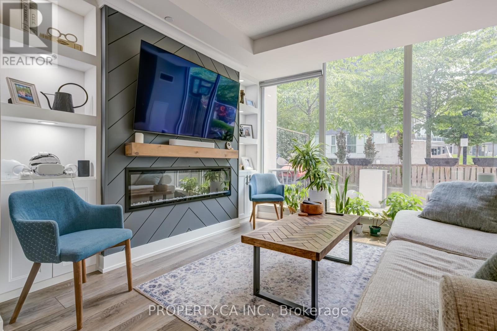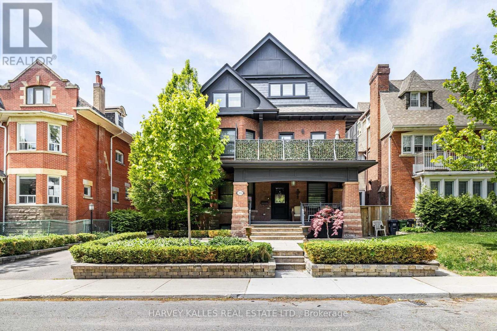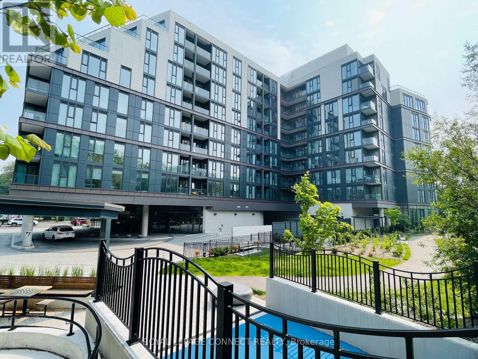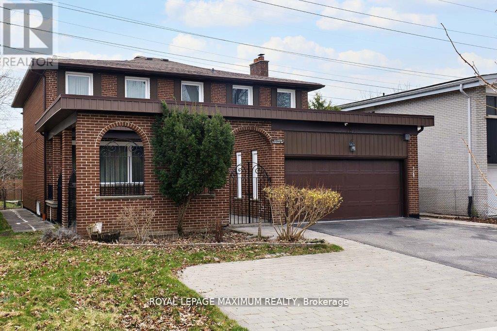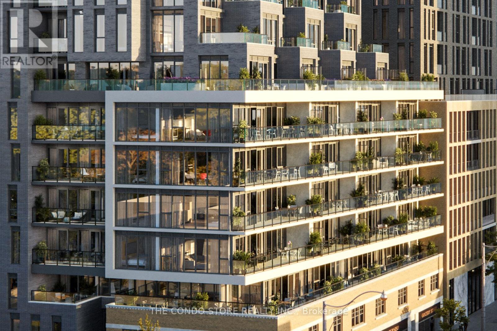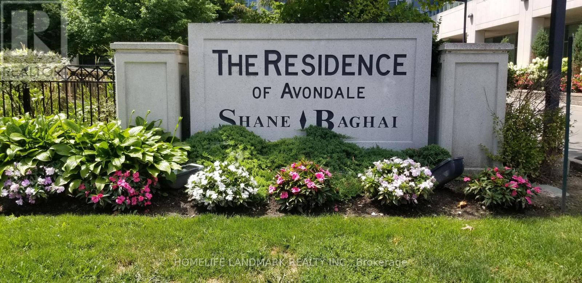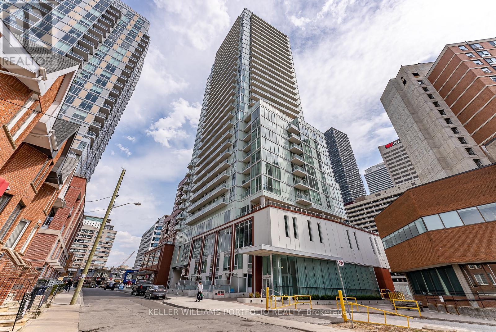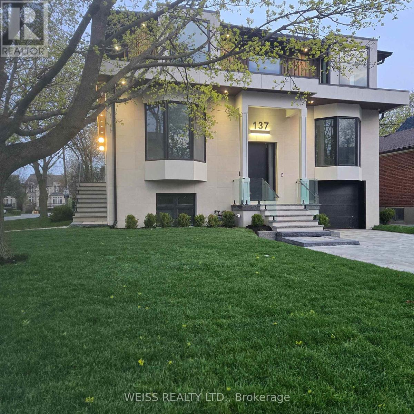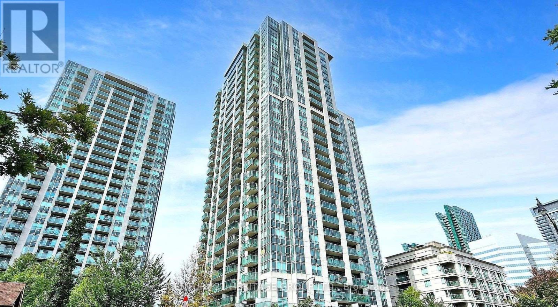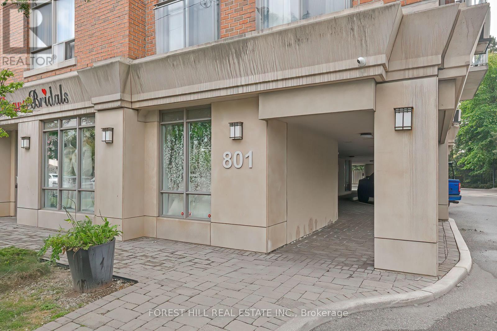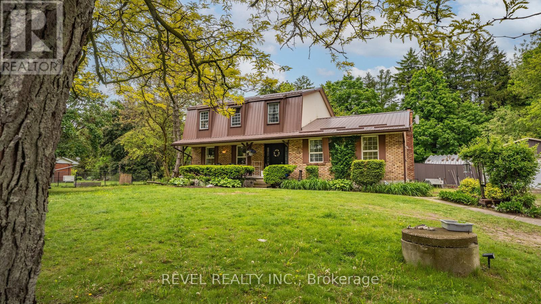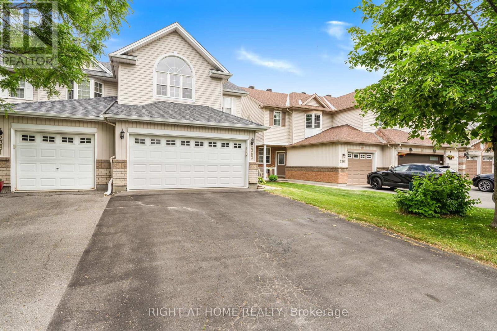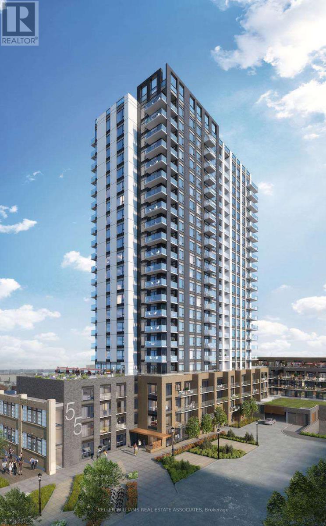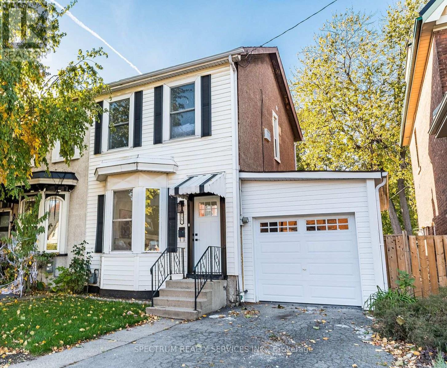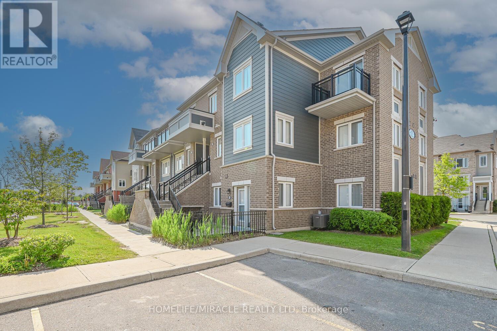16 Brian Cliff Drive
Toronto, Ontario
Rarely Offered Exquisite Private Home in the Heart of Toronto! Large Premium Ravine Lot With 100 Ft Frontage and Over 1.5 Acres total! Over 5,800 sqft of Interior Living Space plus 2,300 sqft in Basement! This Beautifully Uniquely Designed Home W/Distinction & Elegance! Bordering On Ravine Setting Offers Peaceful Living & Ideally Designed For Entertaining. Just Minutes Away From Edward Gardens, Top Public and Private Schools, TTC Bus Station, Malls, Shopping And Highway. (id:53661)
212 - 117 Broadway Avenue
Toronto, Ontario
Luxurious Broadway living, welcome to Line 5 Condos at 117 Broadway! This rare brand new 2-bedroom plus den suite is one of the few units that faces the parkette. This suite has modern and stylish interior, stunning laminate flooring throughout, and floor-to-ceiling windows. The 2 bedrooms are both equipped with a full size closet and both washrooms have been elegantly designed for both style and functionality. The amenities are one of the stars of the show with your own concierge, state-of-the-art fitness center and yoga studio, sauna and steam room, hot tub, outdoor pool and lounge, outdoor dining area with BBQs, outdoor games room, outdoor theatre, and much more! Conveniently located near almost any shop and restaurant you could want and just minutes from the Eglinton subway station makes the location also unmatched. (id:53661)
199 Hollyberry Trail
Toronto, Ontario
Tastefully Renovated Family Home Situated In A High Demand and Quiet Neighborhood In North York Hillcrest Village! Recently renovated ( 2024). $$$ Spent On Upgrades!!! Stunning Eat-In Kitchen Boasting Granite Countertops! Large Windows Allows For Tons Of Natural Light! Fabulous Open Concept Dining And Living W/O To Large Deck & Private Backyard! Great Practical Layout With Three Great-Sized Bedrooms With Spacious Closets In Each Room! Finished Bsmt Apartment W/Separate entrance, Kitchen and 2 bedrooms! Great Income Potential! Ravine Setting Pool Size Backyard, Serene & Private With A Huge Deck! No Houses Behind! Long Private Driveway. New Roof (2024), New Furnace & AC( 2025). A Must See!!!Top Ranking Schools: French Immersion - Arbor Glen, Highland Jr.High, A.Y. Jackson S.S., Excellent Location, Steps To Public Transit, Ttc, Parks, Don Valley Trail, Restaurants, Shops & Easy Access To 404/401/407. (id:53661)
2001 - 8 Park Road
Toronto, Ontario
Enjoy outstanding urban living with direct access to TTC subway and Goodlife Fitness, 6th floor lobby with 24 hr concierge, north side of Bloor is within the Rosedale public school boundary, this spotless owner-occupied unit will appeal to young professionals and families, gorgeous views of Yorkville and Yonge & Bloor, walk to shopping, entertainment, and many of Toronto's best restaurants. (id:53661)
2206 - 1 Market Street
Toronto, Ontario
Welcome to Market Wharf Where Modern Luxury Meets Historic Charm! Step into this beautifully maintained, large one-bedroom suite, nestled in one of Toronto's most vibrant and storied neighbourhoods. Offering nearly 600 sq. ft. of thoughtfully designed living space, this unit features a great open-concept layout with no wasted space, 9' smooth ceilings, and floor-to-ceiling windows that flood the interior with natural light. Enjoy easy to maintain ceramic floors, cozy broadloom in the bedroom, a contemporary kitchen, and bathroom with extra storage. A large sliding door leads to an oversized balcony boasting panoramic views of the city skyline and the Lake. Located just steps from the famous St. Lawrence Market, you're also moments from Loblaws, Shoppers Drug Mart, the Distillery District, and a wide variety of restaurants and cafes. Full-time concierge, the building offers peace of mind and exceptional convenience. One locker is included, and those low maintenance fees are hard to beat! (id:53661)
208 - 2 Clairtrell Road
Toronto, Ontario
Live the Good Life in North York at Bayview Mansions! This Elegant & Stylish 826 Sq Ft Floor Plan is Unique & One of a Kind in the Building. Den Can Easily be a Second Bedroom & Sitting Area a Home Office. Beautifully Maintained by the Original Owner, This Spotless, Extra Large & Spacious One Bedroom Plus Den With Two Full Bathrooms can be Used as a Two Bedroom + Den (see Floor Plan Attached). Tasteful Interiors Include 9 Foot Ceilings, Laminate Floors & Crown Moulding in The Main Living Areas + California Shutters with a Bright & Sunny Southern Exposure. Fantastic Location Within Steps of Everything You Need at Bayview Village With Numerous Luxury Shops, Restaurants, Cafes & Markets Plus a Stones Throw to Bayview Subway Station & Easy Access to Highway 401. This is a Rare Opportunity to Own & Enjoy a Turn Key Condominium Lifestyle in a well Established Residential Neighbourhood Amongst Multi Million Dollar Homes. The Time is Now to Make it Yours Today! This A+ Property Shows Very Well. (id:53661)
2903 - 16 Yonge Street
Toronto, Ontario
Spacious One Bedroom Condo! Practical Layout w/Soaring 9' Ceilings, Engineered Hardwood Floors & 5' Baseboards. Modern Tiled Kitchen w/ Granite Counter And Breakfast Bar. 4pc Tiled Bathroom w/ Bathtub And Glass Enclosure. Ensuite Laundry. North Facing Open Balcony w/ Stunning CN Tower And City Views. Conveniently located In The Heart Of Downtown Toronto. Steps To Subway, Waterfront, Air Canada Center, CN Tower, Scotiabank Arena, Restaurants, Shopping, Banks, And All Amenities.The Spectacular Pinnacle Club Is An Impressive Multi-Level Indoor/Outdoor, Social, Fitness, Spa, And Meeting Facility. The Facility Features An Indoor Swimming Pool, Whirlpool, State Of The Art Fitness Centre, And Sepearate Saunas. The Clubs Also Home To Billiards, Meeting Rooms, Guest Suites, And A Luxurious Lounge/Reading Room. Outside, You Will Find A Golf Centre, Tennis Court, Running Track and Exquisitely Landscaped Terrace.**Maintenance Fees Includes All Utilites.** (id:53661)
303 - 18 Graydon Hall Drive
Toronto, Ontario
Experience elevated living in this Del managed building, 2 bed/2 bath with dual terrace, offering 700 plus sq ft of contemporary elegance facing South west with unobstructed views of downtown. Situated on the North East corner of Graydon Hall and Don Mills Road this fantastic building sits mere mins from Fairview Mall, green space, several restaurants/entertainment centres, major freeways, transit lines and quality schools.This bright suite features expansive windows that bath the space in natural light. The modern open-concept design boasts a stylish kitchen with sleek stainless steel appliances and walk-out to the oversized terrace perfect for entertaining with gas and water connections. The primary bedroom offers a private retreat with an oversized closet, ensuite with a glass walk-in shower. Enjoy the rare luxury of a second private balcony from this bedroom, ideal for morning coffee or evening relaxation. Unbeatable location with all the bells and whistles including exercise room, theatre, outdoor BBQ area, 24 hour concierge, meeting/media room plus so much more. (id:53661)
Ph1201 - 181 Davenport Road
Toronto, Ontario
Welcome home to the penthouse of all penthouses! This truly one-of-a-kind 3+1 bedroom, 7 bathroom suite is situated in Toronto's prestigious Yorkville neighbourhood and offers 7,094sqft of sophisticated luxury living. With a plethora of outdoor space including balconies off every room, and over 3,500sqft of rooftop terrace living with built in kitchen, 2pc ensuite, dining area, bar, and living area with outdoor TV and gas fire pit. Step inside to an expansive open-concept living space that seamlessly integrates a modern kitchen, living, and family room that is perfect for entertaining, with stunning southern views of Yorkville. The gourmet chef's kitchen features a large center island, ideal for your morning breakfast and coffee or casual meals. Adjacent is a formal dining room, comfortably seating 16, ideal for hosting in style. Oversize primary suite with his & hers separate ensuites and walk-in closets. 2nd & 3rd Bedrooms with spacious ensuites and walk-in closets. This penthouse has been designed with careful thought and attention to detail and has been Custom designed from a bare shell with the absolute highest level of finishes and it is being sold turn-key with all furniture and housewares. Located in an exclusive building offering fabulous amenities and conveniences, including valet parking & 24hr concierge. This residence boasts breathtaking 360-degree views of Yorkville, Rosedale and downtown Toronto. The layout offers a generous open-concept space in the right places, with thoughtful separation of key rooms for ultimate privacy and convenience. Enjoy the benefit of direct elevator access to the unit, plus an ensuite private residential elevator to take you down to your fabulous separate office floor below. Just steps to Yorkville's exclusive shops and dining, this space satisfies all your wants and needs, offering an unparalleled lifestyle in one of Toronto's most coveted locations. (id:53661)
1305 - 1603 Eglinton Avenue W
Toronto, Ontario
Welcome to Empire Midtown a bright and contemporary 1-bedroom + den suite offering 630 sq. ft.of thoughtfully designed living space. Ideally located just steps from the soon-to-be-completed Oakwood LRT Station and an 8-minute walk to Eglinton West Subway, convenience is truly at your doorstep. The open-concept layout features floor-to-ceiling windows, custom blinds, and two walkouts to a spacious balcony from both the living room and bedroom perfect for enjoying unobstructed west-facing sunset views over the beautifully landscaped courtyard.The sleek kitchen boasts granite countertops and under-cabinet lighting, while the bathroom includes a deep soaker tub for a touch of everyday luxury. The generous den is perfect for a home office or nursery, and the bedroom offers a walk-in closet. Additional features include an en-suite laundry and a locker for extra storage. **EXTRAS** This full-service building offers outstanding amenities, including a fitness centre, yoga studio, party room, rooftop terrace with BBQs, guest suites, bike storage, EV charging stations, and 24-hour concierge service. Ideally situated near top-rated schools, parks, libraries, Oakwood Village, grocery stores, highway access, and Yorkdale Mall. (id:53661)
3203 - 50 Ordnance St
Toronto, Ontario
Welcome to city living at its finest. This bright and beautifully appointed 1-bedroom, 1-bathroom suite in the heart of King West is a masterclass in smart design and modern luxury. Floor-to-ceiling windows flood the space with natural light, while the sleek, integrated kitchen with quartz counters and designer cabinetry is as functional as it is fashionable. The spacious bedroom offers a peaceful retreat with generous closet space, and rare parking elevates the everyday convenience. Enjoy five-star amenities an outdoor pool, state-of-the art fitness centre, stylish party room, and 24-hour concierge service. Just steps to King Wests hottest restaurants, boutiques, parks, TTC, and the waterfront. (id:53661)
2706 - 215 Fort York Boulevard
Toronto, Ontario
$1000 First Months Rent if leased by July 1st!!! Live the dream in this stunning, fully furnished studio with panoramic lake views in the iconic Neptune Tower right in the heart of Toronto's buzzing waterfront. Wake up to floor-to-ceiling windows, unwind in designer finishes, and indulge in five-star amenities: 24/7 concierge, luxe indoor pool, rooftop oasis, high-performance gym, and the exclusive Club Odyssey. Steps from the city's best parks, culture, nightlife, and the lake this is downtown living turned all the way up. (id:53661)
512 - 14 York Street
Toronto, Ontario
Generous sized 1 Bed + Den Unit with gorgeous premium finishes ! 546 sq ft ! Plus a large Balcony to enjoy extra outdoor living space. This unit boasts stunning east and south-facing views, both Lake and City. The perfect layout is ideal for enjoying serene living while working from home, as well as entertaining friends and family. Short walk to Union Station/CN Tower/Rogers Center/Aquarium, 5min walk to lakeshore/Scotiabank Arena, to Longo's and LCBO, Direct Access to PATH, walking distance to ALL the major attractions, Financial district! One locker is included. Short term rental allowed! Think FIFA World Cup 2026 and ALL the Events/Concerts/Sports matches that occur every year. Great potential for making extra Income. Building Amenities offer Gym, Pool, Party Room, BBQ Roof top, Massage rooms, & Lounge. All Furniture and kitchenware can be negotiated for a turn key opportunity !Do not miss it! (id:53661)
Lower - 139 Mckee Avenue
Toronto, Ontario
Basement Only, Welcome To This 2 Bedroom Basement Apartment Nestled In The Prestigious Willowdale Community! Bright And Spacious, This Home Features An Open-Concept Floor Plan With Ceramic Floors Throughout. The Kitchen Boasts Timeless White Cabinetry And Matching Appliances, Perfect For Family Living And Entertaining. Enjoy large Bathroom. Located In A Highly Sought-After Neighbourhood, You're Just Minutes From Top-Ranked Schools, Public Transit, Highways, Parks, Restaurants, And Major Shopping Centres, A True Gem In The Heart of North York! Students & Newcomers Welcomed (id:53661)
3302 - 200 Redpath Avenue
Toronto, Ontario
Welcome to The Parker by Fitzrovia, your luxury gateway at Yonge and Eglinton. This pet-friendly residence boasts a Juliette balcony, sleek quartz countertops, and state-of-the-art KitchenAid appliances, complemented by smart home technology for modern living. Indulge in exceptional amenities all within one dynamic setting: a rooftop LIDO infinity pool with stunning city views, a two-story Temple fitness center with top-tier equipment, and a chic lobby lounge café, perfect for relaxation and social gatherings. Designed by renowned Graziani Corazza Architects and featuring sophisticated interiors by Figure3, The Parker defines upscale urban living. Enjoy special promotions like 1 month free on a one-year lease and 5 years of complimentary gigabit Wi-Fi. Located just steps from the Eglinton TTC, The Parker places you in the heart of Midtown's finest dining and shopping, with easy access to Sherwood Park. Benefit from on-demand healthcare with virtual access to Cleveland Clinic Canada's world-class professionals directly from your home. Discover The Parker where luxury and convenience converge to create an unparalleled living experience. (id:53661)
Th3 - 85 Queens Wharf Road
Toronto, Ontario
Viewings available daily from 10am7pm with 4 hours notice. Welcome to this rare & luxurious 3-storey townhouse at 85 Queens Wharf Rd a one-of-a-kind, 1,500 sqft. south-facing home in the heart of downtown Toronto. Offering the privacy of a house with the perks of condo living, this exclusive 3 bed + enclosed den, 3 bath and two storage room residence features its own private main front entrance and direct underground parking access via a private back entrance no elevators or shared lobbies required. Step inside to discover luxury upgrades throughout, including a stone-finished kitchen island, new cabinetry and countertops, custom wood paneling, built-in closets, designer light fixtures, smart motorized blinds, and fully upgraded bathrooms with modern fittings. The intelligently laid-out floor plan spans three levels, offering separation of space, flexibility, and elevated design for both daily living and entertaining. The expansive front patio offers ample space for elegant landscaping and can comfortably host private gatherings of up to a dozen guests. The oversized private ensuite locker room is more than storage, it's large enough that could serve as a home gym, office, hobby room, kids play zone, or secure art studio. An extra bonus room off the kitchen provides versatile space, perfect for use as a walk in pantry or additional storage.Includes 1 private underground parking space, 1 large locker room, 1 storage room and access to the buildings full suite of amenities: gym, pool, sauna, hot tub, theatre, rooftop terrace, party room & 24-hour concierge at the main tower. Truly one of downtowns most exclusive townhome residences offering high-end comfort, flexibility, and privacy in a vibrant urban setting. (id:53661)
3310 - 1 Concord Cityplace Way
Toronto, Ontario
Brand New Luxury Condo at Concord Canada House. Toronto Downtowns Newest Icon Beside CN Tower and Rogers Centre. Spacious Southwest Corner unit features a 2-bedroom plus Study layout with stunning lake views. One Parking and One Locker Included. Miele appliances. Heated Balcony for Year-Round Enjoyment. World-Class Amenities Include an 82nd Floor Sky Lounge. Sky Gym, Indoor Swimming Pool, Ice Skating Rink, Touchless Car Wash and Much More. Unbeatable Location Just Steps to CN Tower, Rogers Centre, Scotiabank Arena, Union Station, the Financial District, Waterfront, Dining, Entertainment, and Shopping All at Your Doorstep. (id:53661)
386 Palmerston Boulevard
Toronto, Ontario
386 Palmerston Blvd is a Detached multi-generational house in the Little Italy neighborhood of Toronto, built in 1910 and renovated in 2019. Recently renovated into 3 self-contained units that can easily be converted back to one ( owner occupied will give vacant possession) With over 5000 square feet of living space, on a 50 x 127 lot, and a laneway house approved for an extended 1100 square feet . Large pillared front porch offers a grand entrance into this multi-unit rarity. The house has a great flow for entertaining. Unit 1 in the house has the original charm and character of this turn-of-the-century build. Original oak paneling and staircase, lead stain glass windows, pocket doors, and soaring ceilings. Additionally, the kitchen opens to a back stone deck and a large contained backyard with laneway access. Sleek and sexy is unit 2, this unit is on the 2 Nd & 3 rd floors, there is an abundance of natural light & outdoor space with 2 decks & a balcony, including a large primary bedroom with a spa-like 6-piece en suite. The Modern kitchen opens to the living space and bay window to enjoy the tree filled street. The grounds are professionally manicured with a serene backyard. It is located on a vibrant street close to restaurants, cafes, shops, and transportation. This block has recently been converted to a very quiet and tranquil one way for traffic and has a dedicated bike lane. The area is known for its culture and robust dining experience, great community and long-standing residents who appreciate Palmerston Boulevard as part of Toronto's rich history. (id:53661)
3306 - 238 Simcoe Street
Toronto, Ontario
Welcome to Artists Alley in Downtown Toronto! Nestled in a vibrant neighborhood filled with dining, entertainment, and cultural attractions, this brand-new, 1-bedroom + study condo is the perfect urban retreat. Spacious open-concept living/ dining area with modern laminate flooring throughout. White-piano-finish with premium built-in appliances. Bright bedroom with floor-to-ceiling windows and a double closet. Walk out to a large south-facing balcony offering stunning lake and city views. Convenient Ensuite laundry. This prime location offers; 10/10 Walk Score, 2-minute walk to St. Patrick & Osgoode subway stations, 10-minute walk to the University of Toronto, short walks to OCAD (4 min), Toronto City Hall (10 min), Nathan Phillips Square, Eaton Centre, Toronto Metropolitan University (15 min), and the Financial District. Luxury Amenities include; two elegant lobbies with 24-hour concierge service, indoor lounge area and party room, fully equipped fitness center, spectacular outdoor swimming pool and hot tub and separate outdoor lounge are with BBQs. Enjoy the ultimate downtown lifestyle in a home designed for comfort, convenience, and modern living! (id:53661)
504 - 250 Lawrence Avenue W
Toronto, Ontario
Modern 2+1 Bedroom Condo | 3 Bathrooms | High Ceilings | Prime Location -----Welcome to this beautifully designed 2+1 bedroom unit featuring 3 bathrooms, including 2 Ensuite bathrooms for added privacy and convenience. Enjoy the airy feel of high ceilings in a newly constructed building, offering modern finishes and contemporary style. Located in a family-friendly neighborhood, this home is steps away from private schools and public transit, making it ideal for professionals and growing families alike. 2 Bedrooms + Den (Perfect for Office or Guest Room), 3 Bathrooms (2 Ensuite), High Ceilings, New Building with Modern Amenities, Close to Schools & Public Transit Unobstructed Ravine view, Photo took before tenanted. Assume The tenants (id:53661)
11 Fairchild Avenue
Toronto, Ontario
Original owner of over 50 years, well cared for and loved home! 2700 sqft home, very spacious with large rooms, and a 3rd bedroom so large there is room to add 2nd Ensuite! Kitchen was updated years ago, with Built-in Appliances, Pantry, roll-out countertop, Garbage Bin Roll Out, Pot Drawers, and Granite Countertops. Resin Composite Decking Overlooking Private Greenbelt. Interlock front courtyard, 6 6-car parking in Driveway, one spot already rented to a subway user. This home offers excellent transit options, including 5 min walk to finch subway, and quick access to major highways. Its surrounded by a variety of schools in the area as well as beautiful parks, green spaces, shopping centers, restaurants and other amenities are all just minutes away, Whether your looking to move right in, renovate to your taste, or upgrade over time, this home offers a solid foundation with the space and layout to make it your own. This is a rare opportunity to own a spacious and versatile property in one of GTA's most sought-after neighbourhoods. Move in and enjoy everything this vibrant, family-friendly community has to offer. New Roof 2018, New Windows 2010, Gazebo with Curtains, Shed, 4K full colour day and night with audio-6 Cameras and Ring, Side Door, WIFI Thermostat, Cedar Closet Upstairs Hallway, Hardwood Underneath Broadloom. All Light Fixtures and Fans, All Window Coverings, All Bedroom Organizers, Humidifier, Air Cleaner, Furnace, and Air Conditioning 2013, Water Back-up Valve in Cantina, Water drainage from Flat Roof, Gutter Guards, Above Grade Basement Windows, 25 Cubic Foot Fridge, Double Oven, New Cook Top (Aug/24), Dishwasher, Large Cantina, 2nd Fridge and Freezer Chest in Basement. (id:53661)
304 - 8 Manor Road W
Toronto, Ontario
Welcome to 8 Manor Rd West, a boutique, low-rise gem in the heart of Midtown Toronto. This beautifully designed 1-bedroom + den, 1-bathroom suite offers a truly livable layout with extra tall ceilings, ideal for those who value space, function, and comfort unlike many of today's other newer builds. Step outside to your incredible 217 sq ft east-facing terrace, complete with a gas line, power, and water outlet perfect for barbecuing, entertaining, gardening, or simply people-watching over vibrant Yonge Street. Situated just steps from Yonge & Davisville, this location offers unbeatable access to: Eglinton Subway Station easy downtown commute June Rowlands Park and the Beltline Trail for green escapes Top-rated local restaurants, cafés, and bakeries Boutique shopping and everyday essentials all within walking distance. Whether you're a professional, downsizer, or first-time buyer, this suite combines location, lifestyle, and rare outdoor space in one of Toronto's most connected and charming neighborhoods. (id:53661)
Ph 7 - 16 Harrison Garden Boulevard
Toronto, Ontario
Live Above It All. This is Penthouse Living at Its Finest. Welcome to your luxurious penthouse retreat, where comfort meets convenience in the heart of North York. Soaring 9 ft. coffered ceilings frame a spacious, elegant interior with breathtaking, unobstructed views, and on a clear day, you can even see the iconic CN Tower. This prestigious building is just minutes from Hwy 401, Sheppard subway station, and offers easy access to the city without the chaos of downtown traffic. Mel Lastman's Square, theatres, fine dining, grocery stores, top-tier shopping, and everyday essentials like banking are within walking distance. The building's premium amenities include an indoor pool, hot tub, sauna, gym, library, party room, and more. Plus, with a direct airport express bus just steps away, global travel is effortless. Across the street, a family-friendly park offers a peaceful green space to unwind. If you are looking for a condo unit, this penthouse delivers both luxury and lifestyle. This is the one to call home. (id:53661)
418 - 33 Helendale Avenue
Toronto, Ontario
1 bedroom 1 bath condo in prime Yonge/Eglinton location! Open concept main living space. Modern kitchen, floor to ceiling windows, open view balcony. Steps to parks, shops & subway, LRT available soon. Building amenities include: Concierge, Gym, Ping Pong lounge, event Kitchen, Art Studio & more. Steps away from dining, subway, cafes, Cineplex, entertainment & school. (id:53661)
1609 - 308 Jarvis Street
Toronto, Ontario
Brand new never lived in one bedroom condo in the heart of downtown! Premium luxury finishes including quartz countertop and backsplash, plenty of cabinet space and Italian high end S/S Appliances. En-suite laundry and sufficient closet space. Carpet free property! Floor to ceiling windows on main rooms including the bedroom. Everything new in a building with top of the line amenities. Close to everything that downtown has to offer: transit, Schools, Universities, Financial district, parks and restaurants. (id:53661)
137 Bannockburn Avenue
Toronto, Ontario
Exquisite large Residence in this desirable location. Premium Finishes Beautifully-Executed Custom Features At Every Turn. Generous 4 +1 bedrooms, 7 bathrooms, finished basement with two separate walkouts. 4 Car Driveway & attached Garage. HEATED/snow melt system for both front and side exterior stairs, with automatic weather sensor. Extraordinary Fenced Backyard corner lot which WILL EASILY BE ACCESSIBLE TO BUILD A POOL/ Hot Tub. Outstanding Principal Spaces Presenting Extra High Ceilings, beautiful-wide plank engineered hardwood Floors and decorated ceiling treatment. Family Room W/ Gas Fireplace, Built-In Bookshelves & Bay Windows. Beautiful Dining Room, Gracious Chefs Kitchen W/ Marble Countertops, High-End Appliances, 2 sinks stations. Central Island & Breakfast Area. Walk out to a large deck with natural gas BBQ connection. Rough-in for electric awning over deck . Family Room W/ Two Walk-Outs To Backyard. Stylish Office Featuring Integrated Bookcases & Bay Window. Impeccably Conceived second floor with Wet Bar & built in bar fridge. Primary Suite with 6-Piece Ensuite Of Spa-Like Quality, heated floors; full size stacked washer and dryer. Wired wi-fi booster; Smart Home controlled Hub, Multiple wall mounted Alexa Screen for smart home control. Main floor smart WiFi switches, Nest Thermosts, Integrated security camera system with 6 cameras and NVR recorder, Sonos system with built in ceiling speakers. All bedrooms have ensuite bathrooms. Well-Appointed Basement W/ 10 ft+ High Ceilings, Vast Entertainment Room W/ Adjoining Recreation Area, Nanny Suite, two 4-Piece Bathroms & Fitness Room with rock climbing wall. So many more Features- all detailed in the Schedule below. Superb Location Short Walk To everything.... This Home Exemplifies Elegant & Luxury Family Living which cannot be rebuilt at the present asking price. *** A VENDOR TAKE BACK FIRST MORTGAGE UP TO $2,000,000 IS AVAILABLE TO QAULIFIED BUYER AT REASONABLE RATE***. (id:53661)
Lph12 - 16 Harrison Garden Boulevard
Toronto, Ontario
Located in the heart of North York, this stylish 1+1 bedroom lower penthouse is situated in the prestigious Residence of Avondale by Shane Baghai. The charming den, enclosed with French doors, offers the perfect space for a home office or can serve as a second bedroom. Featuring an open-concept living and dining area that walks out to a north-facing outdoor space, this unit combines comfort and elegance. Just steps to Yonge & Sheppard, parks, top-rated schools, and vibrant shopping and dining along Yonge Street. (id:53661)
3010 - 2191 Yonge Street
Toronto, Ontario
Welcome to Quantum 2, The North Towner built by Minto and conveniently located in the Vibrant Yonge & Eglinton neighbourhood. This sun filled one bedroom + unit offers a very functional layout and is in move in condition. Will not disappoint. Building includes 5Star Amenities: Indoor Pool, Gym, Sauna, Media Room, Meeting Room, Outdoor Terrace With BBQ, Guest Suites, 24 Hr. Concierge, & many more. Kindly remember to review the interactive Virtual tour and Floor plan. (id:53661)
505 - 801 Sheppard Avenue W
Toronto, Ontario
This small Boutique Building features an Open Concept layout of 689 Sq Ft. of a 1 bedroom plus Den unit with laminate flooring throughout. Den can be used as a Dining Room and/or Office space or a Bedroom. Modern Kitchen Features Granite Countertops, Backsplash, a large centre Island & Stainless steel appliances as well a space for a table. The large Primary bedroom Will Not Disappoint With Large Wall Closet. Large in unit Storage Room/Furnace, One Parking Spot, A Balcony allowing for lots of natural light to flow in and potlights. Walking distance to the Sheppard West subway station for easy access to the downtown and Minutes To Allen Rd., The 401 & Yorkdale Mall. (id:53661)
110 - 2855 Markham Road
Toronto, Ontario
Primary Unit with exposure to Markham/McNicoll Road - Available from September 2025. Impress your clients with this upscale, modern, office space in a prestigious, high-traffic, professional building. This unit is perfect for wellness clinics, law, immigration, or paralegal offices, accounting firms, and much more. Minutes from Highway 401 and Highway 407. Sleek, modern finishes and turnkey ready. *For Additional Property Details Click The Brochure Icon Below* (id:53661)
108 Gillian Drive
Haldimand, Ontario
Welcome to 108 Gillian Drive in Dunnville, a truly rare and unique find that offers an exceptional blend of privacy, space, and convenience. Nestled on a quiet dead-end street, this custom-built home is surrounded by lush acreage, ensuring a serene and private setting with no direct neighbors behind. Designed for those who appreciate both comfort and exclusivity, this stunning property boasts an inviting in-ground pool, enclosed by an elegant wrought iron fence, perfect for summer relaxation and entertaining. With its thoughtful design and spacious layout, this home provides a peaceful retreat while still offering easy access to major highways, making it just a short 30-minute drive to the Hamilton region. The surrounding landscape enhances the sense of seclusion, creating an ideal environment for nature lovers or those looking for a tranquil escape from city life. The attached garage is equipped with a natural gas furnace, providing warmth and functionality for year-round use. Whether you're lounging by the pool, enjoying the expansive outdoor space, or simply taking in the quiet surroundings, this property is truly a one-of-a-kind opportunity. Don't miss your chance to own this hidden gem in Dunnville. (id:53661)
2410 - 5500 Yonge Street
Toronto, Ontario
Prime Location Near Yonge and Finch! Stunning 2 bedroom, 2 Bathroom Corner Unit In The Heart of North York With 950 SQ FT of Living Space! Steps tp Finch Subway Station And Many Retail Stores. The Oversized Wrap Around Terrace Is Included, Bright and Spacious Dining Area. One Parking And One Locker Included. (id:53661)
6008 Grossbeak Drive
Mississauga, Ontario
Stunning Renovated Detached Home in Prime Mississauga Location! Welcome to this immaculate and spacious single-family home, beautifully renovated and located in the highly sought-after Winston Churchill & Britannia area. Boasting a perfect blend of modern amenities and timeless architectural charm, this luxurious residence offers an elevated living experience. Recent renovation featuring brand new hardwood floors, freshly painted interiors including the garage, and tastefully remodeled washrooms. The standout, boutique-style kitchen is truly one-of-a-kind in the entire GTA Reiki/Vastu compliant, highlighted by a striking red and gold design, custom cabinetry, stainless steel appliances, and a walk-out to the private yard with a stunning pergola.Enjoy the benefits of a fully upgraded smart home with Google and Ring enhancements, offering both convenience and peace of mind. A rare opportunity to own a top-tier home in a fantastic family-friendly neighborhood. Move-in ready and truly captivating this is the one you've been waiting for! (id:53661)
180 Sunflower Place
Welland, Ontario
Gorgeous 3 Bedroom, 2.5 Bathroom Town Home In A New Neighbourhood. Home Features An Open Concept Main Floor, Beautifully Upgraded Kitchen With Island & Ss Appliances, Attractive Tile& Carpet Throughout, Master Bedroom With His And Hers Closets & Ensuite Bath. Laundry Upstairs For Added Convenience. Located Right Near Webber Road And South Pelham Road, This Property Is Minutes From Niagara College, Niagara Falls & The Hwy. (id:53661)
27979 Simcoe Street
Kawartha Lakes, Ontario
Rare opportunity to own a large parcel of vacant land along prestigious Simcoe Street, just minutes from Uxbridge and Port Perry. Offering approximately 100 acres, this prime property boasts frontage on a main road and is surrounded by natural beauty, making it ideal for future development, a private estate, or recreational use. Zoning allows for a variety of potential uses buyers to conduct their own due diligence. Enjoy the tranquility of the countryside with easy access to urban amenities. A must-see for investors, developers, or those seeking a peaceful rural retreat! (id:53661)
944 Concession Street
Hamilton, Ontario
**Exceptionally Stunning Legal Duplex Bungalow in a Highly Desirable Neighborhood!** This luxurious home offers incredible value with a thoughtfully designed layout. The main floor features 3 spacious bedrooms and a full bathroom, while the bright and modern legal basement suite includes 2 additional bedrooms, 1 bathroom, and its own **separate laundry**ideal for extended family or rental income. Recent upgrades include two separate 100 AMP electrical panels, a 1-inch upgraded water line, and brand-new appliances. Enjoy living on a family-friendly street with beautiful escarpment views. Whether you're looking for a forever home or a savvy investment, this property delivers. A clean, responsible tenant occupies the basement unit, paying top market rent. Prime location close to the highway, Mohawk Sports Complex, Mountain Brow, Albion Falls, and more. (id:53661)
279 Cockshutt Road
Brantford, Ontario
Welcome to 279 Cockshutt Road in Brantford a charming and spacious 2-storey home nestled on a beautifully landscaped 0.92-acre lot in a tranquil rural setting. This property offers approximately 3,507 sq ft of living space, including 3 bedrooms and 2 full bathrooms, making it perfect for families or multi-generational living. The main floor features blonde hardwood and tile flooring, a bright and inviting layout with a formal living room, a cozy family room with wood burning fireplace, a separate dining area, and a well-appointed kitchen filled with natural light and ample cabinetry. Upstairs, you'll find 3 bedrooms and 2 full bathrooms, while the partially finished basement offers flexible space for a rec room, office, or additional guest quarters with a walk-up back entrance. Outside, enjoy the peaceful surroundings, mature trees, and a large yard, covered porch with bar and hot tub, and oversized inground pool ideal for entertaining or relaxing. The home also includes a heated detached 6-car garage, additional large insulated/ heated quonset, and parking for 10+ vehicles. Recent updates include roof shingles (2016) and a natural gas forced-air heating and central A/C system. With a private well and septic system, this home offers self-sufficient living just minutes from Brantfords conveniences, schools, and highways. Zoned residential and located near the corner of Cockshutt Road and Campbell Farm Road, this property is a rare opportunity to enjoy country living with modern comforts with flexible possessions available. (id:53661)
2 Butternut Drive E
Norfolk, Ontario
Beautifully upgraded 4-bed, 3.5-bath home in Simcoe with 2,835 sqft of stylish living. Features include great room w/gas fireplace & pot lights, smooth ceilings on main floor and upper hall, and 3" hardwood in the great room, dining room, & den. The kitchen boasts quartz countertops, upgraded cabinets, tile backsplash, and s/s appliances: French door fridge, stove, chimney hood fan, and dishwasher. Kitchen, breakfast & mudroom feature 12"x24" upgraded tile. Oak staircase with stain adds warmth and elegance. The primary ensuite is upgraded with a frameless glass shower and stand alone bathtub. Additional highlights: A/C included, upgraded dining room light fixture, and white washer/dryer. Stylish, functional, and move-in ready! (id:53661)
2383 Glandriel Crescent
Ottawa, Ontario
Gorgeous, Spacious Semi-Detached Home w/Double Car Garage Situated on Premium Lot Backing Onto Green Space. Beautiful, Fenced Backyard w/No Rear Neighbours. Almost 2000 Sq Ft Plus Large Basement. Nestled on a Quiet Street in Desirable Neighbourhood. Long and Wide Driveway w/No Sidewalk and No Homes Directly Across. Functional Main Floor Layout Featuring Open Concept Living/Dining Area and Separate Family Room w/Gas Fireplace. Nice Kitchen w/Ample Cabinetry and Counter Space. Breakfast Area w/Walk-Out to Backyard. Second Floor Features Wide Hallway and Huge Primary Bedroom w/Cathedral Ceilings, Large Walk-In Closet and 4 Pc Ensuite Bathroom w/Jacuzzi Tub and Standup Shower. Spacious 2nd and 3rd Bedrooms, and Nice Main Bathroom w/Shower Tub. Basement w/Finished Rec Room, Huge Storage/Utility Room and Additional Cold Room. Amazing Location Steps Away from Transit, Parks, Shops and All Amenities. Roof Changed 2023. (id:53661)
G-412 - 275 Larch Street
Waterloo, Ontario
Spacious and Fully Furnished Student/Younge Professional Condo - Spacious Living Area and Dining, Ensuite Bathroom in Primary Bedroom, 5 Appliances (Fridge, Stove, Dishwasher, Washer, Dryer), Fully Furnished (Common Areas and Bedrooms), Couch, Dining Table, Chairs, Bed/Mattress, Desk and Chair, Plenty of Natural Light Throughout Large Balcony With Nice Unblocked View. Walking Distance to , Laurier and University of Waterloo. High speed internet included and tenant to setup his account directly with rogers (id:53661)
117 Molozzi Street
Erin, Ontario
Nestled in the charming town of Erin is a new community built by Solmar Development. This energy efficient 4-bedroom semi features a number of builder upgrades and the homeowners have installed brand new kitchen appliances and laundry machines. Another bonus are the newly installed roller shades throughout the home with room-darkening in the bedrooms. This Wellington model offers large picturesque windows and the primary bedroom is a quiet retreat with its own 3-piece ensuite and walk-in closet. The other 3 bedrooms are generous in size and have spacious closets. The basement remains unspoiled with a 3-piece bathroom roughed-in and is ready for your personal touch. The 1 car garage offers direct access into the house. The exterior landscaping is scheduled for completion this summer, including sod installation and rear decks. Move in and enjoy a brand new home in a small-town setting surrounded by scenic trails and farmland. Downtown is close by with boutique shops, local dining options, fitness and community centre. Hockley Valley Resort is 30 minutes away, Caledon Ski Club is 10 minutes away. This is a family friendly town full of life but with historic charm, and there's so much to do and enjoy year-round! Floor plan is last photo. (id:53661)
203 - 264 Alma Street
Guelph/eramosa, Ontario
Wow what a beauty! First time buyers or sizing down this is a terrific unit for you. Located in the heart of charming Rockwood, walking distance to shops, schools, and parks this sweet unit could be just what you are looking for. An excellent value, this condo apartment was professionally renovated by the property developer in 2022 and features quality upgrades and updates. Lovely modern kitchen with quartz countertops and small breakfast style eating nook, quality laminate flooring throughout, new bath, owned gas hot water tank, brand new wall mounted Air-conditioning unit, and energy efficient geothermal/water furnace, all beautifully maintained in this spotless unit. Great natural lighting as this unit faces the south and western sunsets overlooking the parking area. A most desirable location in the building and on the 'walk-in' level' from the main entrance. (id:53661)
409 - 55 Duke Street W
Kitchener, Ontario
Welcome To The Luxurious "Young Condo" At The Heart Of Tech Hub Kitchener -Waterloo! This Stunning 1Bed-1 Bath Unit Is Bright And Spacious, Steps Away From LRT City Hall, Google & KW's Tech Hub, Walking distance to the library, park, Schools. Including Parking, Locker & Ensuite Laundry. This Building Offers Exceptional Amenities Including A Large Dining Terrace, Bbq Space, A Rooftop Running Track, Fitness Zone With Spin Room. Minutes To All Convenience, Transit & Grocery Stores Etc. (id:53661)
29 Guildwood Drive
Hamilton, Ontario
Welcome to 29 Guildwood Drive, a fantastic opportunity for investors or homeowners looking to offset their mortgage. This beautifully renovated three plus one bedroom, three bathroom home is completely turnkey and move-in ready. From the moment you arrive, you will appreciate the interlock driveway with space for four vehicles, a 1.5 car garage and low maintenance landscaping that enhances curb appeal. Inside, a spacious foyer leads into a stunning modern kitchen featuring stainless steel appliances, pot lights, a tile backsplash and ample cabinetry for storage. The kitchen flows into an open-concept dining and living room area, perfect for entertaining family and friends. The main floor offers three generously sized bedrooms including a principal bedroom with ensuite, updated light fixtures, luxury vinyl flooring and renovated baths. One of the standout features of this home is the fully finished lower level, accessible through two separate entrances. This space includes a one-bedroom apartment with a full kitchen, natural gas fireplace/stove and a spacious recreation room or family room. A shared laundry suite connects the upper and lower level while maintaining privacy between units, with lockable entry on both sides. Whether you are looking to live in one unit and rent the other to help with mortgage payments, occupy the entire home or lease both levels for positive cash flow, this property offers exceptional flexibility and value. RSA. (id:53661)
135 East Avenue N
Hamilton, Ontario
Much Larger Than It Appears! This Charming 2 Storey Semi Detached Newly Renovated House Surprises With It's Spacious and Well-Laid-Out Interior. Renovated 3 Bedrooms 2 Full Washroom House. This Home Combines Modern Amenities With A Welcoming Atmosphere. Thoughtfully Designed To Maximize Every inch, It Offers Comfortable Living In A Desirable Location in the City of Hamilton. Close to Downtown Hamilton, Major Hospitals, Minutes to Hwy 403, Public Transit, Restaurants and Everything Else You Need Only Minutes Away. Don't Miss This Fantastic Opportunity To Own A Hidden Gem in a Prime * Family Friendly Neighborhood! This Home Has Everything A Growing Family Needs! Completely Renovated; New Flooring, Pot Lights & Storage Shed In Backyard. Photos were taken while staged, house is currently empty. (id:53661)
262 - 250 Sunny Meadow Boulevard
Brampton, Ontario
Modern 2-Bedroom Corner Unit with Natural Light & Prime Location Welcome to this beautifully maintained 2-bedroom, 1-bathroom corner suite offering abundant natural light and a functional, stylish layout. Situated in a desirable location just minutes from Highway 410, this home blends convenience and comfort effortlessly.Step inside to find premium vinyl flooring throughout and 9-foot ceilings that enhance the spacious, airy feel. The open-concept living area flows into a sleek kitchen featuring stainless steel appliances, ideal for both everyday living and entertaining.Enjoy the comfort of a hydronic air handler system and the convenience of an in-suite washer and dryer. Both bedrooms boast large closets, providing ample storage space.Relax or entertain on your gated front patio, perfect for enjoying warm days and quiet evenings. This unit also includes 1 dedicated parking spot.Located next door to a grocery store, banks, and essential amenities, this home offers the perfect mix of urban convenience and modern comfort. Whether you're a first-time buyer, downsizing, or investing, this is an opportunity not to be missed! (id:53661)
712 - 310 Mill Street S
Brampton, Ontario
All inclusive but internet beautiful view of Etobicoke creek from this spacious (1280 sq ft) 2bedroom plus solarium suite. Kitchen features quartz counter, under-mount sink, cozy dining area combined with large bright living room. Master bedroom has walk-through his/hers closet, 3 pc ensuite, linen closet. 2nd bedroom with solarium access. Ensuite laundry. Located in mature area close to shopping, transit & walking trails. Two under ground parkings (id:53661)
117 Lent Crescent
Brampton, Ontario
This is an impeccable and well-loved 4 + 1 bedroom property nestled in the vibrant heart of Brampton (1968 Sq Ft). Set on a quiet street, this all-brick detached home offers a wonderful combination of elegance and comfort. Separate Entrance to Basement Easily Added. Grand family room with high ceilings and cozy gas fireplace, a modern kitchen serving as the heart of the home, a skylight that brightens the 2nd level and filters through to the main floor, a Spacious Primary Bdrm W/ 4 Pce Ensuite & Walk In Closet, and a 4th Bdrm Featuring A 2 Pce Ensuite. The upgraded kitchen features sleek quartz countertops, gorgeous cabinetry, marble flooring, newer appliances, and a central island for added functionality. Renovated Bathrooms Up and Down. Enjoy family gatherings in the adjoining dining area and embrace the natural light flowing through the numerous windows with a direct walk-out to a large backyard space that has been designed for relaxation and family memories. Large finished basement with bedroom, washroom and tons of storage space (easy to put in a side entrance door if you wish!). Main floor laundry for convenience with Direct Access to the Garage, California shutters, mahogany hardwood floors on main floor, landscaped backyard with flagstone patio. Coveted Fletchers West neighbourhood offers easy access to parks, shopping, and public transportation, making it an ideal choice for those seeking a comfortable and well-connected community. (id:53661)



