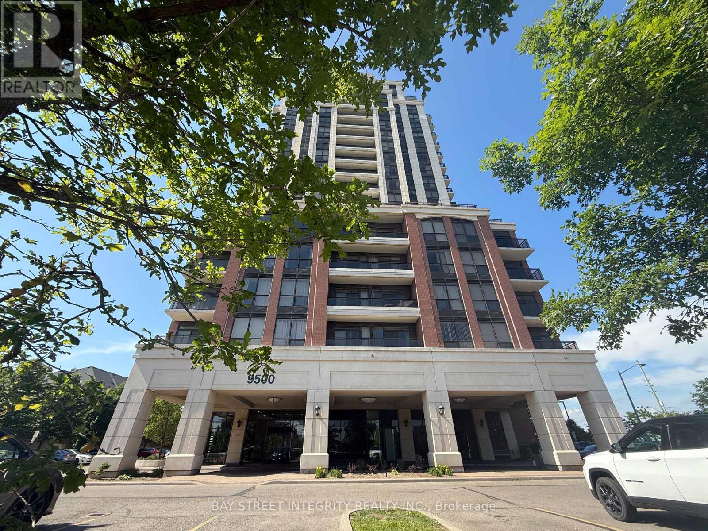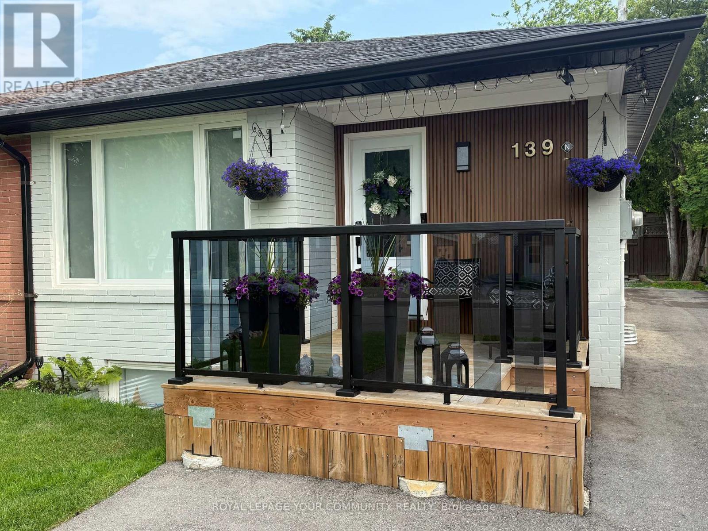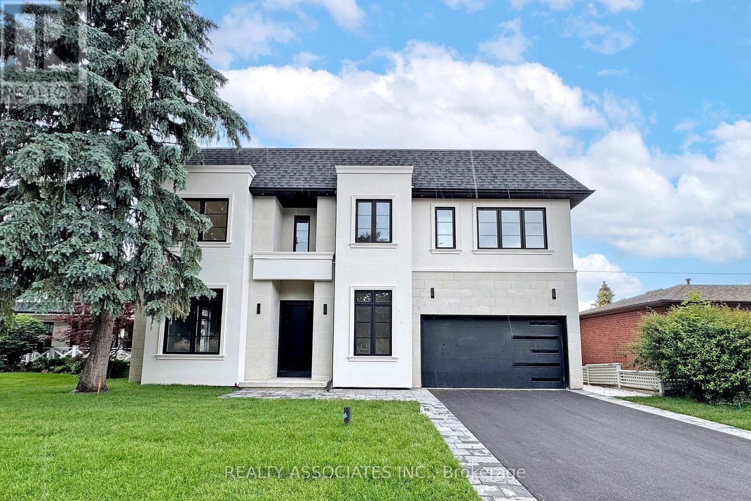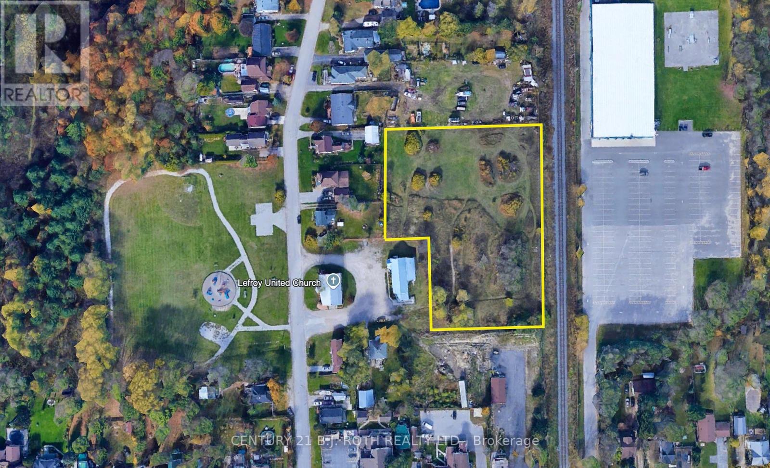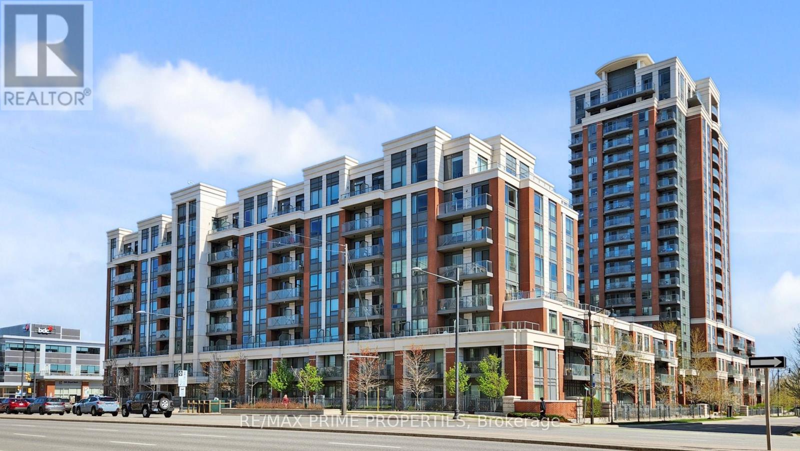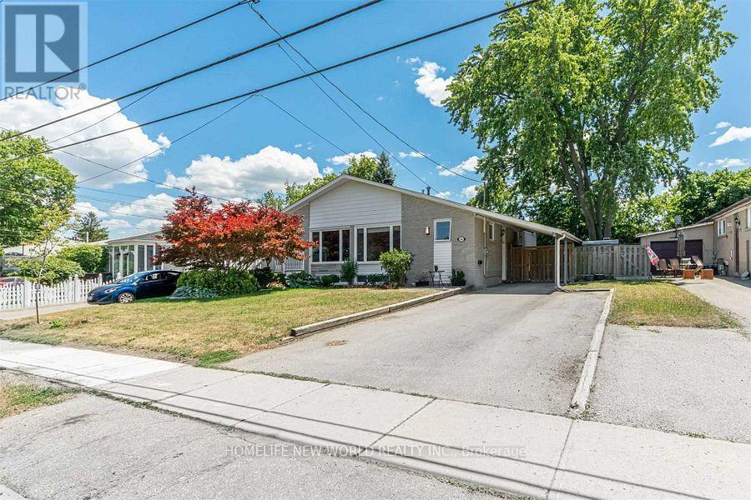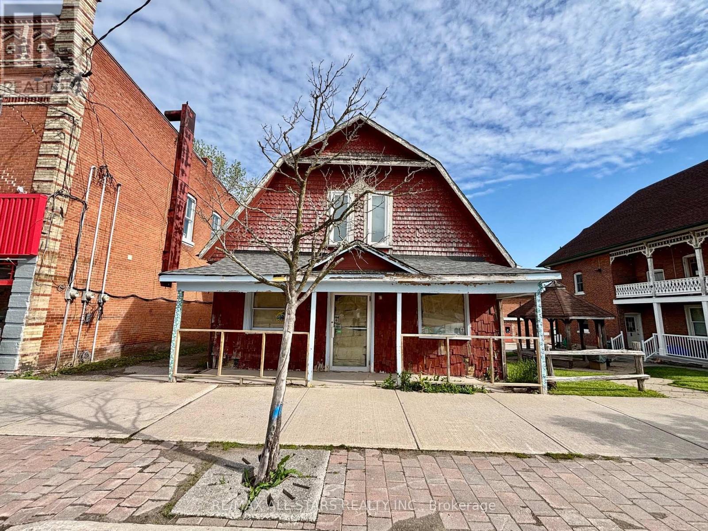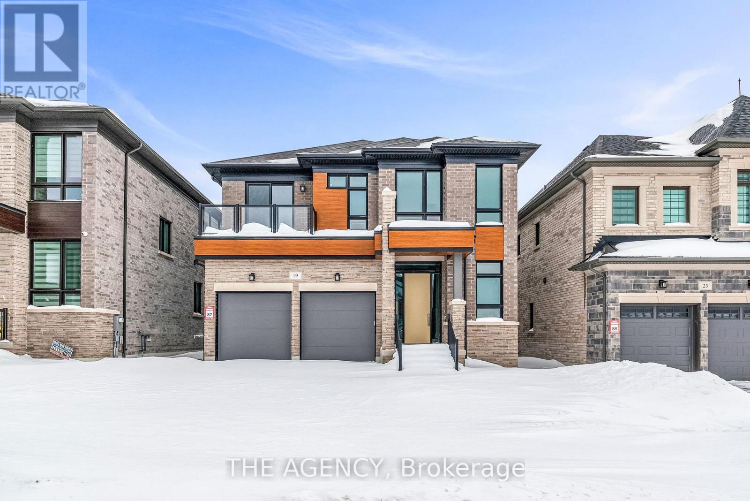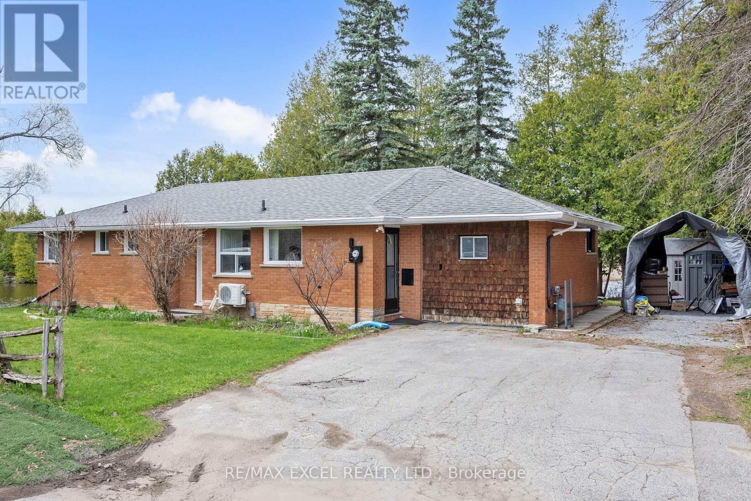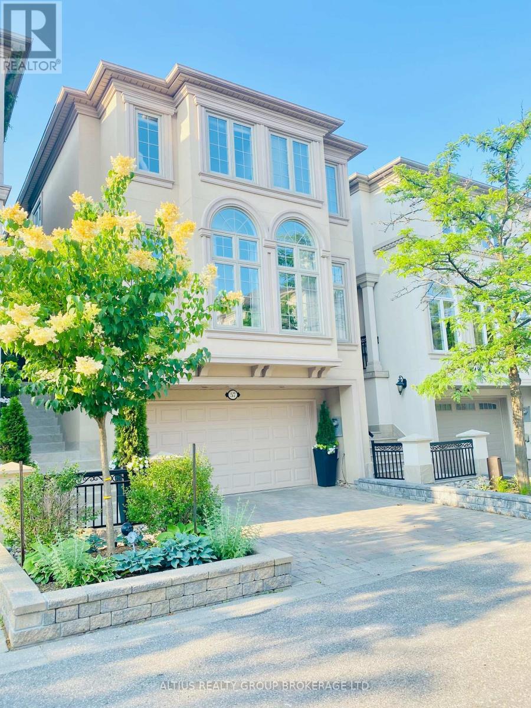506 - 9500 Markham Road
Markham, Ontario
Welcome To Upper Village Luxury Condo By Greenpark, Functional 1+1 Suite With 9 Foot Ceilings. 693 Sq. Ft. With 34 Sq. Ft. Balcony. Southern Exposure of Living, Bedroom & Balcony in a green neighborhood. Open Concept Kitchen, S/S Appliances. Enjoy 24-hr Concierge, Exercise Room, Billiard Room, Party Room, Guest Suite, Visitor Parking, Close to Shops, Parks, Top-rated Schools, Community Centre, Supermarkets, Restaurants, Steps to Transit, Near Mount Joy GO. 1 Parking, 1 Locker conveniently Located on the same level of the adorable unit. (id:53661)
1724 - 9000 Jane Street
Vaughan, Ontario
Charisma Condos, Stunning, Newly Two Bedroom, Two Bath, Corner Unit In Desirable Vaughan Neighborhood, Soaring 9 Ft Ceilings, Upgraded Laminate Flooring, Spacious White Kitchen Boasts Premium Stainless Steel Appliances, Quartz Countertops & Centre Island, Primary Bedroom with 4 Piece Ensuite, 2nd Bedroom With Large Closet, Floor To Ceiling Windows, Combined Living & Dining Rooms With Walk Out To Balcony. Future Amenities Include Outdoor Pool, Fitness Club/Yoga Studio, Rooftop Sky View Party Room, Garden Terrace, Billiards & Games Room, Theatre Room, Bocce Courts, Pet Grooming Room, Steps To Vaughan Mills, Close To Hwy 400, Shops, Schools, Parks, Subway. (id:53661)
B - 39 Portland Crescent
Newmarket, Ontario
Rare opportunity to rent a large legal 2+1 bedroom duplex. Spacious Master bedroom, kitchen and Livingroom all located above ground and offer walk out to your own private back yard. The unit offers two full washrooms private laundry, lots of storage and office/play room space. Walk out basement with private separate side entrance. (id:53661)
27 Catalina Crescent
Richmond Hill, Ontario
Welcome to this bright, modern, FULLY furnished spotless, 1 bedroom basement apartment located in a high demand area of Richmond hill with over 500 Sq. ft. of thoughtfully designed living space. located in Bayview Ave. north of Major Mackenzie Drive. 5-minutes walk to Bayview. Easy access to Downtown Toronto through Go train, YRT buses, and Highway 404. Close to top-rated schools, Costco, Walmart and more for shopping and dining. Open concept kitchen and living area. two closets + extra storage space available. new Spa style bathroom and shower. NO pets please. 1/3 of utility to be paid by tenant. (id:53661)
14 Forrestwood Crescent
East Gwillimbury, Ontario
Location, location. 3 Bedroom home, perfectly situated on a very desirable, quiet, family-friendly and safe Crescent. Inside, the well-designed floor plan includes a cozy Family Room and a Kitchen with a spacious Breakfast Area,/Solarium which leads out to the Deck. Enjoy the benefit of newer windows on the back of the House, bringing in lots of natural light. Upstairs, you'll find 3 Bedrooms, including the Primary Suite with a walk-in closet and a 4-piece ensuite. With endless opportunities for customization, this Home allows you to make it truly your own. Enjoy your pool-sized backyard with wrap-around deck. Great for entertaining. The basement offers additional living space with great ceiling height, providing potential for even more customization. Don't miss the chance to live on this peaceful Crescent, offering you a tranquil setting and an incredible lot with boundless potential! Prof painted top to bottom, all new Stainless appliances, new washer/dryer, new lighting, 3 new vanities, sinks and faucets, new front walkway. (id:53661)
254 Touch Gold Crescent
Aurora, Ontario
Must-See Executive Home in Prestigious Aurora Neighborhood!Immaculate and upgraded luxury home offering over 2,900 sq.ft. above grade in one of Auroras most desirable communities. This well-designed and sophisticated layout features Includes 4 Bedroom functionally with Ensuite Bathroom; The primary suite includes double sinks and a separate glass-enclosed shower for a spa-like retreat.Enjoy a main floor office with hardwood flooringperfect for working from homeand a generously sized family room with a cozy fireplace, ideal for gatherings.Close to top-rated schools, T&T Supermarket, grocery stores, community and recreation centres, and all essential amenities. Easy access to Hwy 404 and GO Transit makes commuting a breeze.Perfect for families seeking space, style, and convenience in a prime location. (id:53661)
204 Millard Street
Whitchurch-Stouffville, Ontario
Imagine a place where the sweet sound of children's laughter fills the air and friendly faces greet you on every stroll. Nestled in one of the city's most desirable family neighbourhoods, this oversized detached home offers the perfect blend of community warmth and modern convenience. Step inside and discover a haven designed for both entertaining and comfortable living. The open-concept main floor features a spacious family room with a cozy gas fireplace, a large working kitchen with an eating area, and a separate dining room seamlessly combined with a formal living room. A generous entry with ample closet space, a main-floor laundry & mud room with garage access complete the layout. Upstairs, three inviting bedrooms await, including a lovely sitting area perfect for a home office or creative retreat. But the potential doesn't stop there! The unfinished basement, bathed in natural light from three full-size windows, presents endless possibilities. Envision up to three additional bedrooms and a sprawling recreation room, ideal for a growing family or the creation of an income-generating in-law suite. Outside, enjoy parking for four cars plus a two-car garage. This home is a stone's throw from parks, playgrounds, and scenic hiking trails. Excellent primary & secondary schools within walking distance. A short drive to access amenities including the local hospital, public transit is also conveniently at your doorstep to whisk you around the city with ease. Priced to sell and available immediately, this is your chance to add your personal touches and create lasting memories in a truly exceptional home. Don't miss out on the opportunity to raise your family in a location that provides ample room for all your needs. Schedule your viewing today! Some photos are VS staged (id:53661)
139 Septonne Avenue
Newmarket, Ontario
Fully renovated top-to-bottom in 2024. Fantastic opportunity for investors (Income generating property) and end users. Very bright 3 bedrooms, 1 bath and 1 powder room on main floor. 2 bedrooms and full washroom in the basement. Long driveway (4 parking). Beautiful kitcchen with glassy cabinetry, quartz countertop, massive island. 2 sets of stainless steel appliances and 2 separate laundry rooms (main & basement). Walk-out to a large deck in the backyard. Plenty of natural light and large windows. Fantastic outdoor space for entertaining and relaxation. The house is located within walking distance to public transit, schools, grocery shopping and Upper Canada Mall. It is just a short drive to shopping malls, Hwy 404 & Hwy 400. "Tenants willing to stay." "Co-op commission reduced to 1.5% if the property is shown by the listing agent." (id:53661)
32 Cossar Avenue
Aurora, Ontario
Welcome to this exceptional custom-built home nestled in one of the most prestigious neighbourhoods. Situated on a premium 60 x 136 ft with 11 ft ceilings on the main floor, 10 ft on the second floor, and 10 ft in the fully finished basement. Crafted with impeccable attention to detail, it features an ultra high-end designer grade kitchen with full 10 ft slab island and top-tier appliances, sleek slab-size tile flooring, and the finest grade hardwood throughout and 5 zone sprinkler for easy maintenance . Every detail has been thoughtfully curated for luxury and comfort. It's more than a home-it's lifestyle and it's waiting to welcome you. (id:53661)
22731 Catering Road
East Gwillimbury, Ontario
Charming Country Bungalow on a Spacious Private Lot. Welcome to this beautifully maintained 2-bedroom bungalow, perfectly situated on a large, private lot offering the peace of country living just minutes from town. This move-in ready home features a bright eat-in kitchen with direct access to the backyard ideal for outdoor entertaining and everyday enjoyment. A cozy four-season sunroom adds versatile living space year-round, while the main floor includes a generous primary bedroom for added ease. Outside, you'll find a detached garage complete with a workbench, perfect for projects or extra storage. The private driveway provides multiple parking spots, accommodating family and guests with ease. Located close to all amenities including the 404, scenic trails, and sandy beaches, this home combines rural charm with unbeatable convenience. (id:53661)
925a Church Drive
Innisfil, Ontario
This is your RARE OPPORTUNITY to purchase a prime 2.14 Acre parcel of land in an unbelievable location in Innisfil, Ontario offering a unique blend of small-town charm and growing suburban development close to Lake Simcoe and Barrie. This land development site is suitable for a 105 low rise stacked Townhouse complex. This unrivalled location is a quick drive to Lake Simcoe and its numerous public beaches and scenic views. It's only an hour drive north of Toronto making it a quiet vacation and living destination a quick commute to the GTA. This new subdivison of Lefroy offers family friendly suburban living that is great for young families with lots of parks, schools, and a growing sense of community. This location is perfect for outdoor enthusiasts with numerous golf courses, trails, parks, and green spaces for hiking, cycling, and snowmobiling. Perfectly suited for today's remote work lifestyle. Innisfil is planning to build a futuristic transit- oriented community around a GO Station (called The Orbit). Aimed at blending tech and sustainability, one of the more ambitious development projects in Canada. Great value compared to the GTA with more affordable Real Estate prices and a better work life balance. Terrific amenities in the area such as newer retail plazas, restaurants, great schools, parks, community centers, and local events. Barrie fills in the gaps for shopping, nightlife, or healthcare needs. INCREDIBLE OPPORTUNITY for experienced developers, REITs, and institutional investors to acquire and develop this high-potential site with low supply in the area and high demand to escape the big cities. (id:53661)
113 - 309 Major Mackenzie Drive E
Richmond Hill, Ontario
Turnkey ground floor suite one bedroom plus den with over 1000 Sqft of living space comes with one owned parking with rare level 2 EV charger and one owned large locker (5ft wide X 4.75ft deep X 7ft height). Upon entering this unit you are greeted with a large foyer with double wide door closet and a large powder room with 9ft ceilings throughout. The true open concept layout combines kitchen, dining and living rooms and has large windows with a solarium room that can be used as gym or an office with sliding doors going to the primary bedroom. The spacious primary bedroom has ample storage space with its own double door closet and large den (5.2ft X 8.5ft) with double sliding doors and a 4 piece ensuite. Amenities included: tennis/squash court, gym, party/meeting room, outdoor pool, games room, sauna, visitor parking and much more. All utilities (gas, water and hydro) and cable tv included. Walking distance to Richmond Hill GO, parks, public transit, place of worship and more. Driving distance to Hillcrest Mall, Highway 7 and 404, Restaurants and Shops, 20 min by car to Canada's Wonderland and 45 min by car to Downtown Toronto. Don't miss your chance to make this your new home!! (id:53661)
325 - 8228 Birchmount Road
Markham, Ontario
So. You want to buy a condo. We know. You have options. Heres why this one should make it to the top of your list: Inside: Elegant front lobby with fireplace and 24 hour concierge. More inside: Beautiful suite with hardwood floors, 9ft ceilings, granite counters, large windows, and luxe light fixtures. Room by room: crisp white peninsula-layout kitchen with Stainless Steel appliances and breakfast bar. Large open living/dining room with space for furniture to lounge AND a table to eat. A powder room for your guests (or for your partner when they're getting in the way of your morning routine). Principal bedroom with large window, ensuite 4-piece bathroom, and double closet. A large 9X9 ft den that can accommodate a desk and a couch, ideal for home office and guest space. Your own piece of Outside: a super cute balcony made for sunshine, sips, and a little fresh-air escape! Did we mention this suite comes with an underground parking spot for your hot rod, and a locker should you have more stuff than this spacious suite can accommodate? Surrounded by Luxury: Building Amenities Include 24-Hour Concierge, Indoor Pool, Gym, Party Room, Billiards Room, Rooftop patio, and Guest Suite. Youll be Where Its At: This suite in the RiverPark building in the Uptown Markham community, part of affluent Unionville. Right across the road from Whole Foods, Banks, The Second Cup, LCBO, and a host of other Great Shops and Restaurants. Close To Cineplex VIP Cinemas, 5 minute drive to York University campus, and a 2 minute drive to the on-Ramp For Highway 407/404. We hope that this list of wonderfulness has everything thats on your list of must-haves! Have you booked your showing yet? (id:53661)
63 Ewen Drive
Uxbridge, Ontario
An Ahh Moment as Soon as You Walk In. Nestled in a mature, family-friendly neighbourhood, this stunning home offers a rare combination of space, privacy, and modern comfort. Surrounded by mature trees and beautifully landscaped grounds, the property feels like a serene escape yet its just minutes from top-rated schools, parks, and all essential amenities.Inside, you'll find a freshly painted, carpet-free home featuring hardwood flooring throughout the main and upper levels (2023). With 3 spacious bedrooms upstairs and an additional bedroom with ensuite in the finished lower level, there's plenty of room for family, guests, or a home office.The insulated, heated garage offers direct access to the home perfect for cold winter days or unloading groceries with ease.Step outside into your private 145-foot deep backyard, a true outdoor oasis. Relax in the hot tub, host friends on the large stone patio, or simply enjoy the peace and quiet of your own personal retreat.Whether you're commuting to the city or looking for a forever home to grow into, this property is the perfect backdrop for the next chapter of your family's story. (id:53661)
294 Taylor Mills Drive S
Richmond Hill, Ontario
Great investment location in Crosby community. Excellent layout 3+2 Bedroom Raised Bungalow Located at high demand of Richmond Hill. Newer Finished Basement Apartment with Kitchen and Bathroom, laminate flooring With Separated Entrance, Providing Great Income Potential. Short Walk To Top school: Bayview Secondary School with IB program. Huge 5 Car Driveway/Carport W/ Separate Side Entrance To Basement In-Law Suite, Fully Finished W/ Kitchen,Close To all amenities: Supermarkets, Banks, restaurants, Parks, go train station. Common Laundry Room. (id:53661)
98 Holly Drive
Richmond Hill, Ontario
Rare Opportunity - Stunning Detached Home on Ravine Lot with walk-out basement. Gorgeous & Sun-filled detached home located on a quiet street, backing onto a tranquil ravine, offering privacy and natural beauty right in your backyard. Directly access home from garage.Meticulously cared for and well maintained by a proud owner, 2,240 sqft above ground (as per builder), 9' ceilings on the main floor, custom-designed family room boasts soaring 17.5 ft ceilings, stunning Palladian windows framing breathtaking ravine views, and a cozy gas fireplace. Open-concept kitchen features ample cabinetry; a spacious breakfast area directly steps onto a freshly painted deck-perfect enjoy summer ravine view and relaxation. solid oak staircases, lots of pot lighting. 4 generously sized, bright bedrooms. Primary bedroom includes a 5-piece ensuite and walk-in closet. professionally finished walk-out basement includes 2 bright extra bedrooms, full bathroom, large windows, a versatile space offering ideal for a home gym and entertainment area, plus as a valuable investment opportunity with potential for rental income. Central water softener system (2021), Some Windows Updates (2025), Drinking water filtration system, roof shingles (2018), rental hot water tank (2022) Steps to parks, trails, top-ranked schools Bayview S.S., Richmond Rose E.S., and Michaëlle Jean P.S. (French Immersion). Close to all amenities including library, shopping center, golf, hospital, GO train station, Hwy 404, public transit, banks and restaurants. lots more! Motivated Seller! (id:53661)
207 - 190 Harding Boulevard N
Richmond Hill, Ontario
Super Elegant End-Unit Townhome in Prime Richmond Hill! This beautifully upgraded home offers a spacious, modern open-concept layout with a rare walkout basement, tucked away in a peaceful and private residential enclave. Featuring 3 large bedrooms, 3 bathrooms, a private backyard, and 2-car parking with plenty of visitor spots. Enjoy recent upgrades including new quartz countertops, a custom fireplace mantel, and an extended patio and perfect for relaxing or entertaining. This move-in-ready home offers generous storage, a central vacuum system, and includes internet and cable. Low maintenance fees cover water, snow removal/salting, full lawn care, and garbage/recycling pickup. Includes all appliances, ensuite combo washer/dryer, and central vac equipment. Family-friendly, quiet complex with ample greenery and convenience. A rare opportunity don't miss it! (id:53661)
34 Cameron Street E
Brock, Ontario
Excellent opportunity to own a commercial building in the heart of beautiful Cannington. Building is zoned C1 allowing for many possibilities. The main floor is a prime retail location and used to be a convenience store. The second floor contains a residential unit that is currently tenanted. Live and work from the same location. (id:53661)
1 Furniss Street
Brock, Ontario
Welcome To This Stunning 4-Bedroom, 4-Bathroom Home Situated On A Desirable Corner Lot In A Well-Established Beaverton Neighborhood! The Property Boasts An Attached 2-Car Garage And A Fully Fenced Backyard, Featuring A Newly Poured Concrete Pad Perfect For Outdoor Entertaining. With Plenty Of Privacy And Space, This Outdoor Area Is Ideal For Family Barbecues, Relaxing Evenings, Or Enjoying Time With Friends.As You Step Inside, Youre Greeted By A Spacious Entryway That Sets The Tone For The Rest Of The Home. The Open And Airy Layout Leads Seamlessly Into The Living Space, Where The Bright And Inviting Living Room Offers The Perfect Spot For Relaxation And Family Gatherings.The Heart Of The Home, The Modern Kitchen, Features A Walkout To The Backyard, Creating Easy Access For Indoor-Outdoor Living. The Open-Concept Finished Basement Adds Even More Living Space, Offering A Versatile Area For Entertainment, A Home Gym, Or A Cozy Family RoomThe Possibilities Are Endless.Upstairs, Youll Find Four Generously Sized Bedrooms, Each Offering Plenty Of Room And Natural Light. The Primary Bedroom Features A Private 3-Piece Ensuite For Added Comfort And Convenience, Providing A Perfect Sanctuary At The End Of The Day. Two Additional Bathrooms Offer Flexibility And Ease For The Rest Of The Family Or Guests. The Remaining Bedrooms Are Equally Spacious, Providing Ample Space For Family Members Or Home Offices.This Beautiful Home Is Within Walking Distance To Everything Beaverton Has To Offer, Including Parks, Skate Parks, The Library, A Splash Pad, And The Scenic Beaverton Harbour For Fishing And Swimming. With Its Blend Of Modern Comfort And Small-Town Charm, This Home Is A True Gem In One Of Beavertons Most Sought-After Communities. Dont Miss Out! (id:53661)
48 Sequin Drive
Richmond Hill, Ontario
Not just the name that shines! Wait 'til you see the inside. Modern Living Meets Natural Beauty in Jefferson. Nestled near Bathurst Glen Golf Course, Summit Golf and Country Club, & Oakridge's Conservation Area, this 3-bed, 4-bath freehold townhouse blends style and convenience. Enjoy a bright U-shaped kitchen , open living space, and a FINISHED BASEMENT with a 4-PIECE BATH. The primary suite boasts a private ensuite and walk-in closet, while the built-in garage with inside access , private driveway, and backyard deck with natural gas hook-up add comfort. Recent updates include new roof , insulated garage door, and custom blinds. Steps to parks, schools, and shops. This one you don't want to miss! ACCEPTING OFFERS ANYTIME. *Great home inspection available on request* (id:53661)
19 Tilden Street
Vaughan, Ontario
Welcome to 19 Tilden Street, a brand new detached home located in the growing community of Pine Valley and Teston in Vaughan. With 2,774 sq.ft. of well-designed living space above grade, this home offers a functional layout ideal for families. The main floor features hardwood flooring throughout, an open-concept kitchen with a large island, and a walkout to the backyard. Upstairs, you'll find generously sized bedrooms, including a spacious primary suite with a 5-piece ensuite and a large walk-in closet. The second floor also includes a convenient laundry room. Additional highlights include a double car garage and modern finishes throughout. Located in a quiet, newly developed neighbourhood, this home offers easy access to local amenities, parks, schools, and major routes like Highway 400. Downtown Toronto is reachable in under 30 minutes, making this an excellent option for commuters looking for a balance of space and accessibility. (id:53661)
1 Hopecliff Lane
Georgina, Ontario
Direct waterfront four-season 3 bedroom 2 washroom bungalow home on the serene Black River. This sought-after bungalow is perfectly situated on a quiet cul-de-sac, offering peace, privacy, and a true escape from the city. Featuring 3 spacious bedrooms, the home is nestled within a mature tree line, providing natural beauty, shade, and year-round scenery. Enjoy panoramic water views, tranquil surroundings, and unforgettable sunsets right from your oversized backyard. Roof shingles 2023. (id:53661)
9 - 57 Cordoba Drive S
Vaughan, Ontario
Lifestyle of Affluence in Thornhill a multigenerational and income property! Perfect location 20 min to universities & downtown. Enclaved on cul-de-sac w gate access to a parc and playground. This beautiful European style property of approx 3200 SF w light & bright open concept interiors, blend of modern & classic details: L/R & D/R cathedral & coffered ceilings; custom moldings; architectural posts; gleaming hardwood floors & crystal chandeliers. Fully renovated bathrooms w luxury materials Carrera marble; Italian porcelain & Pearl/Glass mosaic tiles. Spa Primary ensuite w standalone soaking tub; double granite vanity & glass & marble shower. At the heart of the home, a chef gourmet kitchen w granite countertops; up to ceiling custom cabinets; pull out & soft close drawers butler area and w/o to southern deck w remote awnings. Imagine enjoying alfresco dining and a private backyard oasis perfect for outdoor relaxation & entertaining! (id:53661)
52a Beaufort Hills Road
Richmond Hill, Ontario
Attention builders, developers, and end-users, Welcome to 52A Beaufort Hills! This stunning mature lot, measuring a generous 167x157 ft, is now available for you to create your dream home. Located on the most desirable street in Oakridge's, this fully serviced lot offers an exceptional opportunity for anyone looking to build a home in a prime location. Nestled in a charming cul-de-sac, the severance has been approved by the City of Richmond Hill. As a seller, we are committed to providing a new PIN and registering the lot with all services paid, ensuring a smooth and hassle-free process for you. This incredible lot is sure to attract a lot of interest, so don't miss out on the chance to make your dream home a reality. Secure your place in this fantastic community today! (id:53661)

