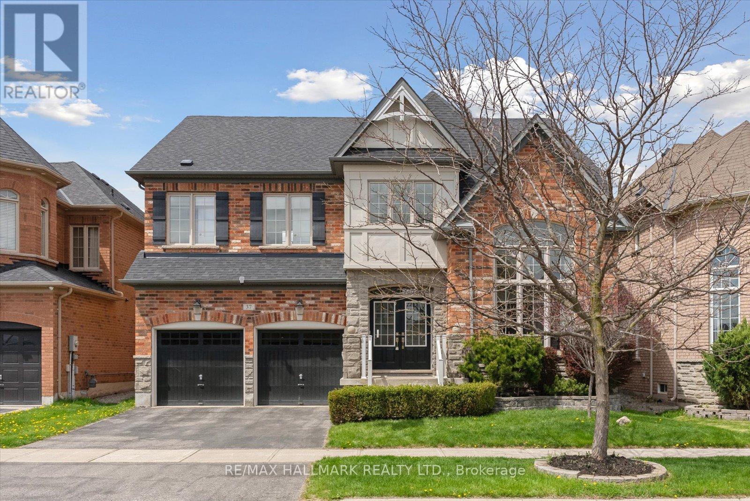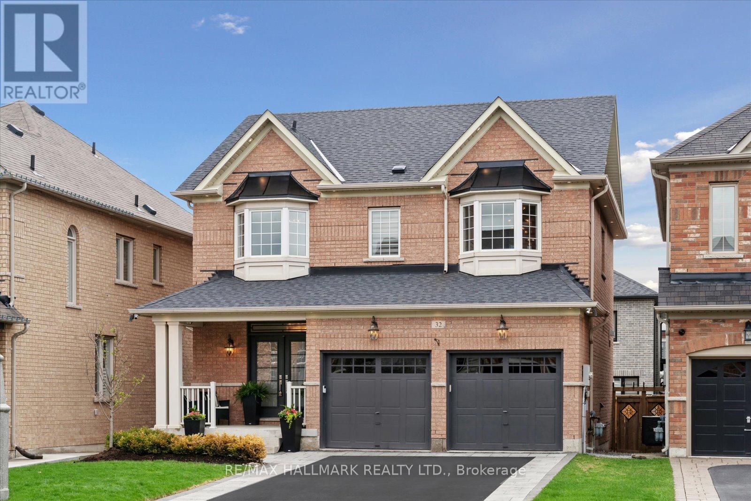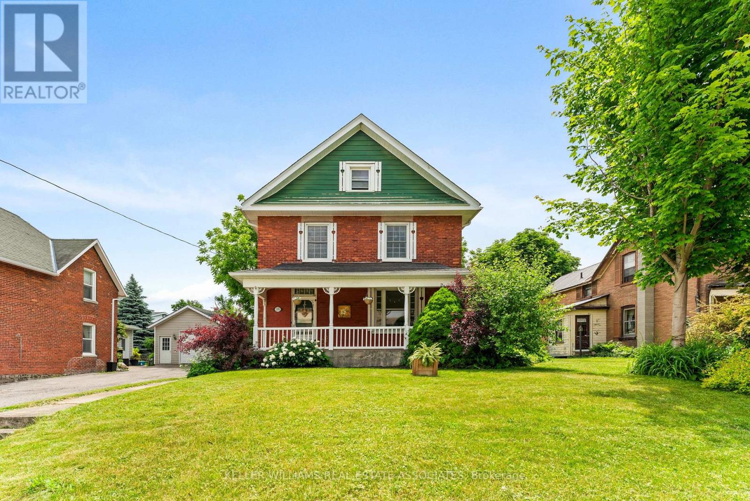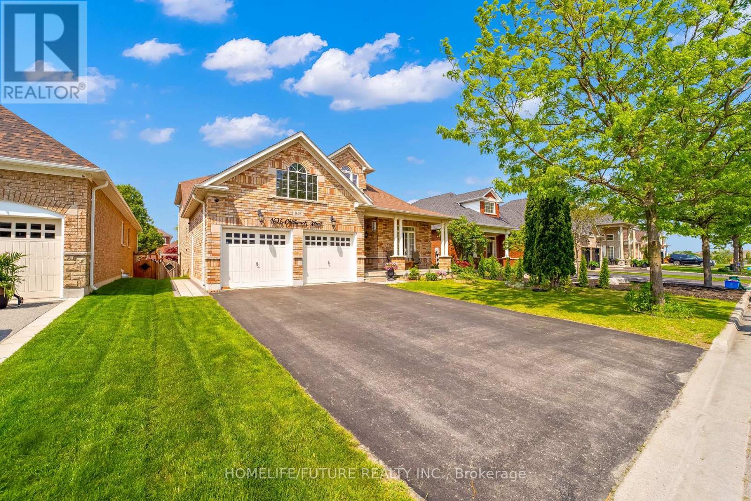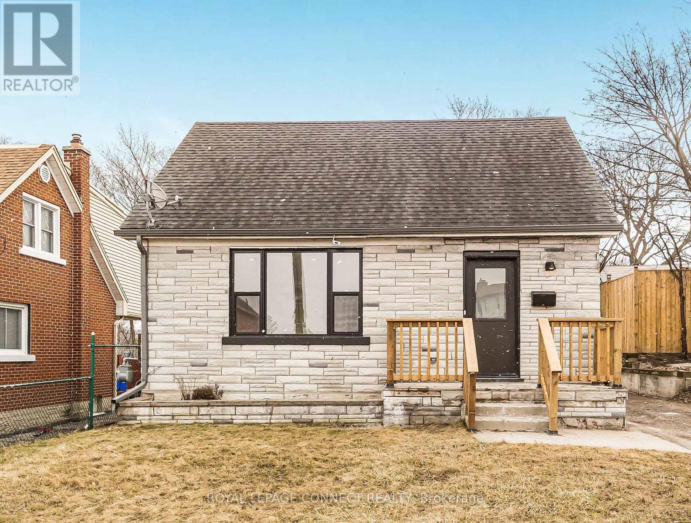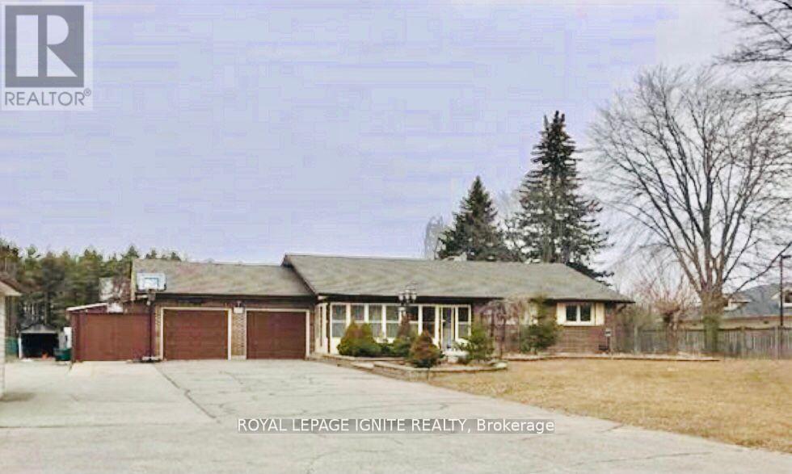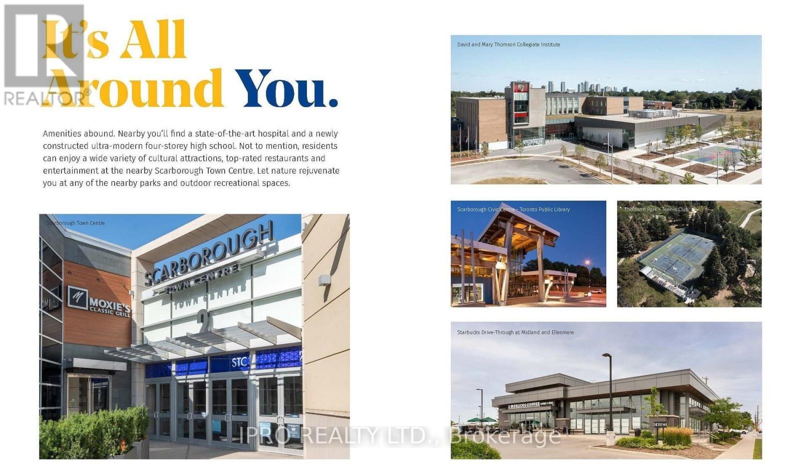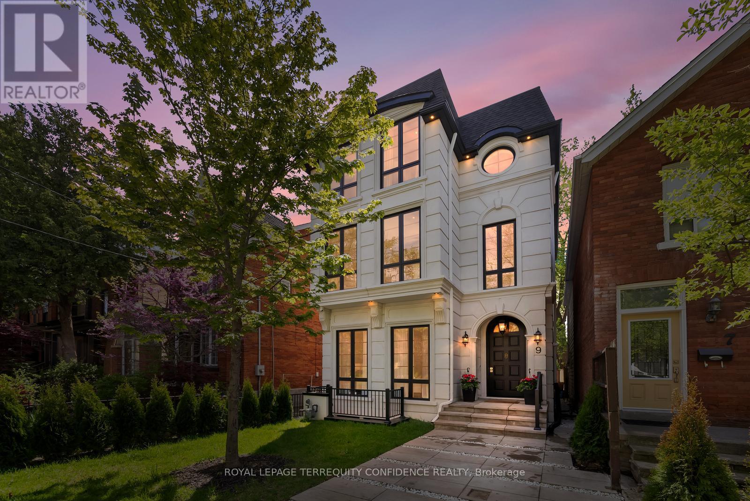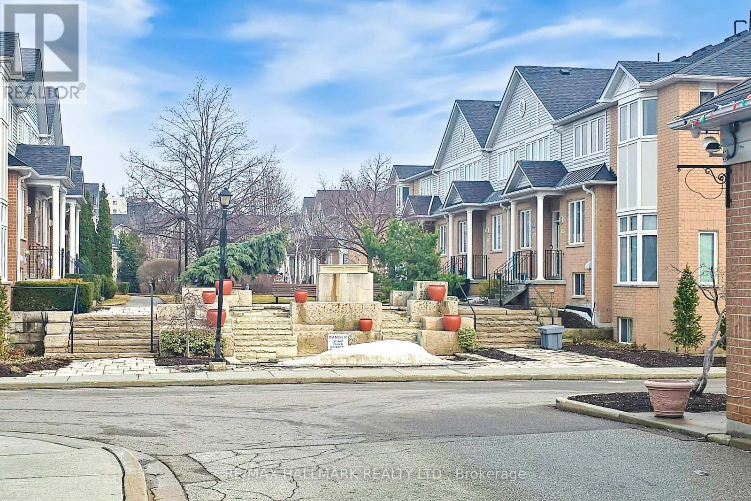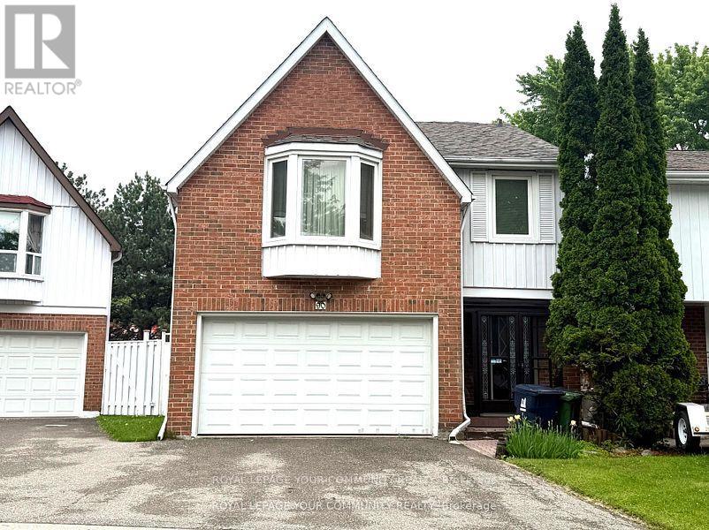37 Maplebank Crescent
Whitchurch-Stouffville, Ontario
Welcome to this spacious and beautifully maintained 2-storey detached home, offering over 3,100 sq ft of total living space in the heart of Stouffville. Featuring 4 generously sized bedrooms, a double garage, and a finished basement, this home is perfect for growing families seeking comfort, functionality, and a strong sense of community. Step inside and experience elegant upgrades throughout, including coffered ceilings, crown moulding, and rich wood paneling. The main floor is complemented with a formal dining room and a bright den/office. The chef-inspired kitchen boasts quartz countertops, an extra pantry, and upgraded cabinets and tiles, seamlessly flowing into the bright and inviting family room complete with a fireplace, floor-to-ceiling windows, and walk-out to the backyard. Upstairs, each bedroom is filled with natural light and ample space. The primary bedroom with His/Hers closet and a beautiful spa-like ensuite with soaker tub. The finished basement adds versatility for recreation, a home gym, or extended family living. Outside, a professionally installed stone patio and spacious backyard create the perfect setting for kids to play, relaxing evenings by the fire pit, or entertaining under the stars. Nestled on a quiet, family-friendly street directly across from a park, this home is surrounded by great neighbours and is just steps to Barbara Reid P.S., Main Street shops, cafes, and scenic walking trails. Enjoy nearby access to Rouge Urban National Park, the library, community centre, and more. More than just a house, this is a warm, welcoming home in one of Stouffvilles most desirable neighbourhoods. (id:53661)
Rg15 - 325 South Park Road
Markham, Ontario
Step into your next chapter in the heart of Markham, where every convenience is just outside your door and home feels like a sanctuary above it all. Perched on the lower penthouse level with a rare, unobstructed north-facing view, this bright and airy 1-bedroom + den suite invites you to slow down, take in the skyline, and truly relax. Inside, over 600 square feet of thoughtfully designed space welcomes you with 9-foot ceilings and a practical open-concept layout. The bedroom offers a peaceful retreat, with direct view of the balcony, which is perfect for morning coffees or unwinding under the stars. The versatile den flows seamlessly into the living area, ready to become your cozy media nook or inspiring home office. Beyond your suite, luxury amenities elevate everyday living: concierge 24hrs a day, a gym and indoor pool to recharge, and a party room and media lounge to host the moments that matter. Plus, visitor parking makes entertaining easy. Commuting is a breeze with quick access to major highways and public transit. And when you're ready to explore, you're steps from restaurants, shops, and vibrant city energy. One parking spot is included but with everything at your doorstep, you may find you rarely use your vehicle. Welcome home to effortless living in a location that has it all. (id:53661)
32 Maplebank Crescent
Whitchurch-Stouffville, Ontario
Welcome to this beautifully upgraded 2-storey detached home offering ample living space, nestled on a quiet crescent in a sought-after mature neighbourhood. With an exceptional layout and modern finishes throughout, this home is perfect for growing families seeking both comfort and style. Step inside the open concept living and dining area, complete with a cozy gas fireplace and charming bay window. The custom kitchen features granite countertops, LED lighting, and a luxurious Italian Carrara marble backsplash designed for both functionality and elegance. The upgraded main floor laundry room adds everyday convenience, while the beautifully finished, bright and spacious basement provides additional living and entertaining space. Upstairs, you'll find three generously sized bedrooms, each with large bay windows and spacious closets. The primary bedroom boasts an upgraded spa-like ensuite with a soaker tub, walk-in shower, and double vanity, your personal oasis at home. Enjoy the curb appeal of professionally landscaped grounds, complete with interlock stone, glass railings, lit steps, exterior pot lights, wired lighting, and irrigation, including flowerbed soakers and flowerpots. The backyard is perfect for entertaining or relaxing in a serene setting with no sidewalk out front and ample driveway space leading to a double garage. Tech-savvy features include smart lights and switches, a Nest thermostat, and a wireless camera system for added peace of mind. Ideally located steps from two parks and within walking distance to Barbara Reid Public School, this home is also close to Longos, Rexall, GoodLife Fitness, shops, restaurants, Main Street Stouffville, and the Lincolnville GO Station. Don't miss this opportunity to own a truly turn-key home in one of Stouffville's most desirable communities! (id:53661)
1379 Killarney Beach Road
Innisfil, Ontario
Welcome to 1379 Killarney Beach Rd, a beautifully maintained 2.5-storey home in the heart of the growing Village of Lefroy. Zoned residential, or commercial this property is the ideal home based business location. With Bell Fibre to the home, and a large carriage house/barn the opportunities are endless for a live and work situation. This home boasts 5 bedrooms, 3 bathrooms, and approximately 1,846 sq. ft. of living space, offering the perfect blend of historic charm and modern comfort. This home is well built with solid wood, better brick, and thick walls. Step inside to find soaring ceilings, large windows, and elegant baseboards & trim that showcase the character of this timeless beauty.This home has all the space you need. The main level boasts a cozy yet functional layout, featuring a stylish kitchen with upgraded quartz countertops and a convenient wet bar leading to the 2pc powder room. The second level hosts 4 spacious bedrooms and a 3pc bathroom, while the third level is a true retreat - the massive primary suite. This private oasis includes a luxurious 5pc ensuite with a jacuzzi tub, sauna, and walk-in shower. The unfinished basement offers additional storage or potential future living space. . Enjoy the best of both worlds - historic charm with modern comforts, including forced air gas heating and AC. Located within walking distance to Lake Simcoe, this home offers a peaceful lifestyle while still being just 15 minutes from Barrie, Highway 400, and all major amenities. 2 public schools are a short walk away. (id:53661)
906 Kicking Horse Path
Oshawa, Ontario
Spacious & modern freehold townhouse for lease in a sought-after North Oshawa neighbourhood perfect for growing families. Perfectly located just minutes from Ontario Tech University, Durham College, and Trent University, this home offers unmatched convenience. The bright, open-concept design features a large kitchen with granite countertops, stainless steel appliances, a double sink, and walkout to a private balcony great for everyday living or entertaining. Upstairs, enjoy three large bedrooms with double-door closets, including a primary suite with a walk-in closet and a 4-piece ensuite featuring a relaxing soaker tub. The ground level includes a rare fourth bedroom with a private 4-piece bathroom, ideal for guests or in-laws. With no neighbours behind and visitor parking just steps away, this home offers both privacy and ease. Situated on the Whitby border in a growing, family-friendly community close to parks, shopping, transit, and major highways. (id:53661)
505 Danforth Avenue
Toronto, Ontario
Incredible opportunity to acquire a fully built-out, vacant restaurant setup in the heart of Toronto's Danforth corridor. This asset-only sale includes not only a full range of commercial kitchen equipment but also valuable leasehold improvements offering major savings in buildout costs and time-to-launch. Licensed for 124 seats inside plus 12 on the patio, with a flexible dining layout, service bar, and garage-style glass door opening onto the street. The space has been professionally outfitted and is turnkey-ready, including a hood system, walk-in cooler, dual stock pot burner, flat-top griddle, 6-burner range, fryers, line fridges, freezers, and dishwasher all included AS IS. Ideal for ghost kitchens, dine-in restaurants, concept kitchens, or sports bar concepts. Steps from transit, surrounded by dense residential, and located on one of Toronto's busiest commercial strips. Benefit from year-round pedestrian traffic and major seasonal exposure during the Taste of the Danforth Festival. Lease runs until October 31, 2025. Current Base Rent is 6250 and TMI is 2949 per month Before taxes. Flexibility to negotiate new lease terms directly with landlord. A rare opportunity to acquire high-value infrastructure and leasehold improvements at a fraction of the cost of building new in a top-tier location. All pictures are taken when business was running. Flexible closing available. Do Not Miss This Opportunity! (id:53661)
1626 Chilliwack Street
Oshawa, Ontario
Location! Location! Location! Stunning Home On A Super Quiet, Preferred Street W/No Side Walk-In North Oshawa!! Opportunity Knocks On This 4+4 Bedroom Bungalow Home Featuring Soaring Ceilings, Super Large Windows Offers Bright, Natural Light T/O. Main Floor Master W/Large Ensuite, Bright Eat-In Kitchen W/Walkout To Deck. Large Bedroom Or Office Beside One Full washroom, Separate Dining Room, Main-Floor Laundry. Finished Basement Separate Entrance With 2 Separate Apartment- Large Windows. Well-Cared For Home Is Close To All Amenities. (id:53661)
761 Guelph Street
Kitchener, Ontario
Fantastic Opportunity To Own This Renovated & Updated Detached 3+1 bedroom 2 Bathroom House In A Desirable Location. Lots Of Natural Lighting. Boasting Big Backyard For Gatherings And Entertainment. Large Bedrooms, Spacious Family size Kitchen With New Cupboards, Countertops And Brand New Appliances. Pot Lights, Laminate Floors, Bathroom With Spa Like Shower and Newly Painted Throughout The House With Neutral Colors Welcomes You. Finished Basement. Long Driveway To Accommodate 3-4 Cars. Minutes to Highway, Transit, Shopping, Parks, Schools and Short Drive To Grand River With Trails To Enjoy Year Round. (id:53661)
Unit 3 - 1035 Brock Road
Pickering, Ontario
Prime Location! This unit is ideally situated on Brock Road, in the heart of the Brock Industrial area , just off Highway 401, offering excellent accessibility. It boasts high visibility with great signage opportunities, ample parking, and convenient 3 drive-in doors. Zoned for a wide range of permitted uses, including mechanic shops, automotive related, dealerships, shipping/receiving, warehouses, light manufacturing, and more (id:53661)
690 Taunton Road W
Oshawa, Ontario
EXCELLENT DEVELOPMENT OPPORTUNITY! *Investor & Developer Special* Spacious Detached Bungalow On a Massive 145ft x 794ft Lot Approximately 2.63 Acres of Land. Reside in the Home As Is or Demolish and Build Your Ideal Commercial Property Under Special Split Zoning: Select Industrial. Zoning Provides for Many Uses Including But Not Limited to Banquet Hall, Recreational Establishment, Financial Institution, Club, Day Care Center, Office, Restaurant & Retail. PRIME LOCATION Right Across from Oshawa Executive Airport, Taunton Surgical Centre, Taunton Health Centre and Neighbour to Oshawa Animal Hospital. Nestled Right On the Major Road Near the Oshawa/Whitby Border, Amazing Property in a Very Busy Location in Close Proximity to Shopping Centres, Grocery Stores, Schools and More!!! (id:53661)
1179 - 1 Greystone Walk Drive
Toronto, Ontario
Spacious & Sun Filled Unit With Amazing Southwest Views Of Lake And Downtown Toronto. Features Ideal Split Layout For Privacy & A Den That Could Be Used As 3rd Bedroom. Steps To Go Train, Area Best RH King School, Shopping Plaza, Bluffs, Lake, Ttc. Laminate Floor Through-Out Unit. Modern Updated Kitchen And Washrooms. Freshly Painted. 24 Hr Gatehouse Security, Indoor & Outdoor Pool, Sauna, Exercise Room, Guest Suites, Visitor Parking. No Pet & No Smoking. (id:53661)
38 Danielle Moore Circle
Toronto, Ontario
***Assignment Sale*** Brand-new Freehold Townhome in the MILA 2 Master Plan Community by Madison Group. Comfort in this mind-blowing Unit with all natural & real, designed for your luxury living. Bright, spacious 4 Bedrooms, 4 Washrooms, 2 Entrances providing lots of space &comfort. This Luxury Home offers 9' High, Smooth Ceilings throughout over 2000 SqFt of living space, excluding the Basement. The Seller spent lots of Optional Upgrades plus pre built upgrades & extras worth $40,000+. Upgraded package with Main Flr 4th Bedroom, 5pc Full-Bathroom. Fantastic Open-Concept Design seamlessly connects the Living, Family, Kitchen, &Dining Areas. Centrally Air-conditioned. Windows give this entire Townhome tons of Daylight.Master Bedroom Suite with attached 5pc full Bathroom has oversized Walk-in Closet & Wardrobe.En-suite Standing Shower with Framed Glass Enclosure has seating and an Accessible facility.3pc basement Bathroom Rough-In, Finished Garage with newly built Stairs, and separate entrance to basement from the Garage Side is ideal for Rental-Income Potential. Super Convenient Location with TTC at the doorstep, 24/7 Bus Access within a few steps. Grocery, Plaza, Bank,Medical, Restaurant, Shopping, School, Mosque, Temple, Church, all within Walking Distance. 5min to Kennedy/Scarborough Subway/Go Station, Upcoming Sheppard LRT, Eglinton LRT, 20 min to Downtown Toronto. Close to all Amenities & Attractions. Vibrant community surrounded by multiple parks, playgrounds, and Recreational Facilities. Great Schools/Colleges are all nearby. No $0 Maintenance Fee. Your ideal living in a prime location is waiting for you! (id:53661)
9 Blong Avenue
Toronto, Ontario
Welcome to this beautiful, custom-built home at 9 Blong Ave, with stunning design and dazzling features & finishes throughout. Situated on a south-facing lot on a quiet street, in the vibrant Leslieville neighborhood! Enter the welcoming, heated-floor foyer through to the main floor, with a spectacular living & dining, eat-in kitchen with integrated lighting, center island, & built-in Thermador appliances, heated-floor powder room, and a cozy, bright family room that walks out to the deck. Upstairs, the second floor features two bedrooms, each with ample closet space & their own ensuites, a private laundry room, and stunning, built-in wall-to-wall shelves with custom millwork cabinetry. On the third floor, the large, peaceful primary room is a marvel of opulence. Find everything you need with a large, walk-in closet, luxurious 6 piece ensuite with heated floors & a freestanding tub, vanity with custom slab work, luminous wet bar area with a drink cooler & sink, and a walk-out to a gorgeous, private patio. The finished basement includes heated floors, a second laundry room, vast rec room, a wet bar with custom cabinetry & integrated lighting, and an additional bedroom. This extraordinary home comes equipped with even more incredible features throughout: an Ecobee smart home system, built-in speakers throughout main, white oak floors, a dog wash station, HRV system, central vacuum system, humidifier, security system & cameras, ensuites in all bedrooms, trimless ultra-thin recessed pot lights, and more. Enjoy the stellar location of Leslieville with easy access to Queen St E, shops, dining, transit, gyms, and parks! Discover refined luxury in one of Toronto's liveliest and connected neighborhoods. (id:53661)
307 - 83 Mondeo Drive
Toronto, Ontario
MOTIVATED SELLER - Top Reasons why you would consider this property: Location ! Location ! Location ! Close to Hwy 401, Hwy 404, Scarborough Towne Centre, Kennedy Commons. Recently renovated kitchen and bathrooms. Perfect for: Downsizing, Small Families or First time home buyers Security : Highly Sought After Tridel Built Mondeo Springs Townhome With Gated Security. Convenient for Students : Close to University of Toronto Clost to Public Transit and the Subway Station There's ONE more reason : OFFERS ANYTIME! (id:53661)
2007 - 5 Greystone Walk Drive
Toronto, Ontario
Bright & Spacious Suite In Beautiful Kennedy Park Community With Lake Views. The Unit Has An Open Concept Floorplan, Large Living/Dining Area, Large Bedroom And Den. Den Is A Separate Room And Can Be Used As A Bedroom. A Lot Of Very Large Windows Throughout, Laminate Floors & Generous Storage Space. Open Concept Living Area With A Large Dining Room. The Building Has Resort Style Amenities. Amenities Include: Gym, Indoor Pool, Squash Ball Courts, Tennis Courts, Large Games Room And Theatre Room And Visitor Parking. Public Transit Right Outside, Grocery Stores And Restaurants. 1 Parking Spot And All Utilities Included In Rent. (id:53661)
1008 - 430 Mclevin Avenue
Toronto, Ontario
This spacious Two Bedroom , Two Washroom unit comes with Two U/G parking, One Locker, Large open balcony, Quartz Counters, Under Mount Sink, S/S Kitchen appliances and Laminate flooring. Convenient location close to Schools, Recreation Center, Library, Medical Center, Shopping, Mall And Park. Few minutes to 401 and Ttc within steps. Great move in condition in a very well maintained building. (id:53661)
90 Belinda Square
Toronto, Ontario
Well Maintained Double Garage Detached Home in Demanding Location. Quiet and Convenient. 1939 sq ft with Spacious Great Rm & Dinning Rm. 2nd Floor Family Rm with Double Door can be used as Bedroom. Skylights at Family Rm and Stairs. Bath Rough-in at Basement. Large Storage and Cold Rm. Steps to Dr. Bethune HS and Terry Fox PS. Close to Restaurants, Supermarket, Community Centre, Parks and Public Transit. Mins to Hwy 404. (id:53661)
7 - 279 Kingston Road E
Ajax, Ontario
Turnkey Opportunity in Prime Location ; Fully equipped commercial kitchen with hood, grills, ovens, and refrigeration units, Strong online presence with excellent reviews on [Google/Yelp]. Don't miss this rare opportunity to own a fully operational, well-established restaurant in a high-traffic area. Located in the heart of Ajax, this restaurant boasts excellent visibility, strong foot traffic, and a loyal customer base. Fully equipped commercial kitchen with hood, grills, ovens, and refrigeration units. Modern and inviting interior with [15] indoor seats. Licenses and permits in place. This is a turnkey business ideal for an owner-operator, experienced restaurateur, or investor. looking to enter or expand in the food and beverage industry. (id:53661)
889 Rexton Drive
Oshawa, Ontario
Beautiful Modern 4 Bdrms Detached home For Rent, Huge lot, No Neighbours behind, Double door Entrance, 9 Feet Ceiling on main and second Floor, Main floor has upgraded hardwood Floors and ceramic Tiles, Open Concept Modern kitchen with extended Kitchen Cabinets, Extra Pantry, Centre Island, Breakfast Bar, Granite countertop, Stainless Steel appliances, Huge Great room with Fireplace and lots of windows, Convenient Main floor Laundry with Big Closet, Oak Staircase, Master Bedroom has His and Her( W/I closet) Ensuite has freestanding Tub, Seamless Glass Shower, 3 other spacious Bedrooms with big closets and lots of Sunlight. Entrance from Garage to Home, The Centre Of Oshawa On Taunton. Mins To Cineplex, Restaurants, Costco, all amenities, schools, Ontario Tech University, Big Shopping Malls & Highway 407 & 401 (id:53661)
54 Brantwood Drive
Toronto, Ontario
Beautifully furnished one-bedroom basement available for lease at 54 Brantwood, Toronto. This private and spacious unit features a fully equipped kitchen, modern furnishings, and a comfortable living space, offering a convenient and cozy home environment. Located in a friendly neighborhood with easy access to public transit - TTC nearby for quick and effortless commuting throughout Toronto. Additionally, you'll find shopping centers, parks, restaurants,and other amenities just a short drive or walk away, making this an ideal spot for those seeking both comfort and convenience. Don't miss out on this fully furnished basement perfect for professionals or individuals looking for a well-connected and comfortable living space. 40%of utilities to be paid by tenants. (id:53661)
Basement - 210 Gowan Avenue
Toronto, Ontario
This self-contained 2-bedroom, 1-bathroom lower-level suite spans approximately 700 Sq. Ft. and offers a fantastic opportunity to live in vibrant Pape Village. With a private entrance, open living area, full kitchen, and ensuite laundry, this unit is ideal for a couple or small family. Enjoy generous ceiling heights (approx. 74), large windows for natural light, and a thoughtfully designed layout. Walking distance to schools, shops, TTC, and the future Ontario Line. Street parking available. (id:53661)
826 - 3650 Kingston Road
Toronto, Ontario
Welcome to this bright and functional 1 bedroom + den suite located just steps from shopping, dining, and the TTC. Situated in a well-maintained building, this unit features laminate flooring throughout, floor-to-ceiling windows, and a private balcony with a view perfect for relaxing or entertaining. Enjoy the convenience of ensuite laundry, an oversized locker, and a rare 2-car tandem parking space. The open-concept layout offers a versatile den ideal for a home office or guest area. Perfect for first-time buyers, professionals, or investors seeking a turnkey property in a high-demand location. (id:53661)
521 Hickory Street N
Whitby, Ontario
Fire-Damaged Property Sold As Is : Attention investors, contractors, and builders! A rare opportunity awaits in a prime Whitby location. This property is being sold in as-is, where-is condition following damage. Absolutely no interior access permitted due to a City Order .All showings are limited to exterior viewing only. ** This is a linked property.** (id:53661)
601 - 1200 The Esplanade
Pickering, Ontario
Welcome to The Esplanade! Tridel built, in the heart of Pickering, where lifestyle meets comfort. Spacious 2 bedrooms, den, living and dining room, 2 bathrooms, open balcony. Smart and efficient layout. Perfect balance between urban living and tranquility. Open concept, renovated bathrooms. Enjoy peace of mind in a secure, gated community. Spectacular amenities include outdoor pool, gym, billiards room, party room and visitor parking. 1 parking, 1 locker. Steps to the Shops at Pickering City Centre, amenities, medical facilities, library, theatre, Rec centre, restaurants. Few minutes to Go station & 401. (id:53661)

