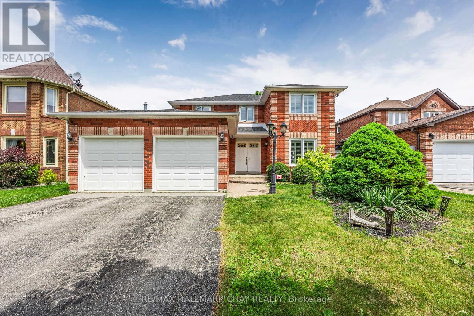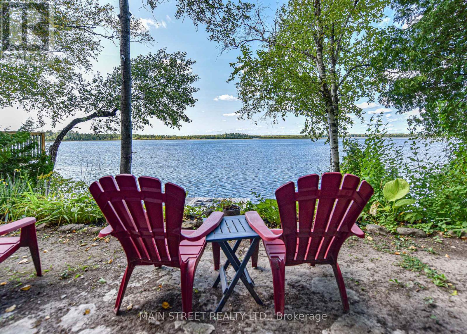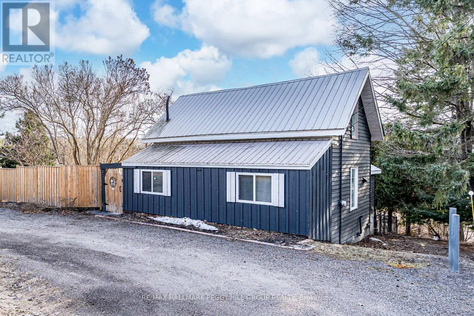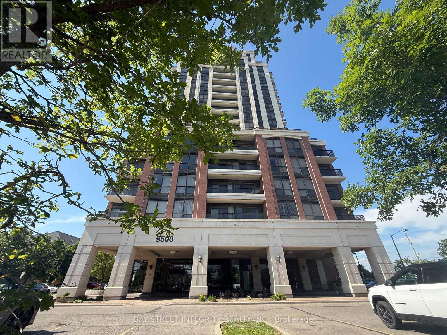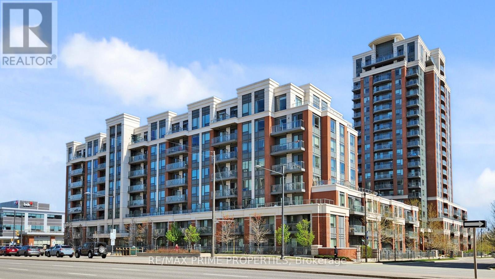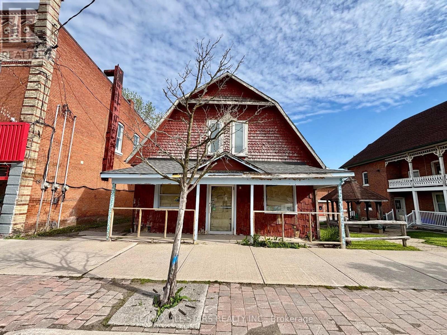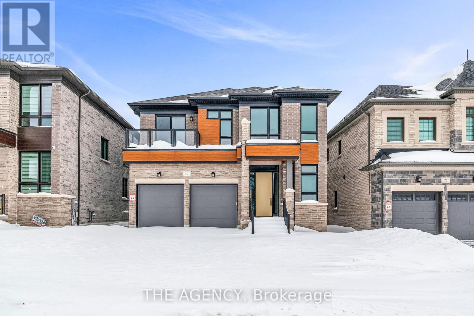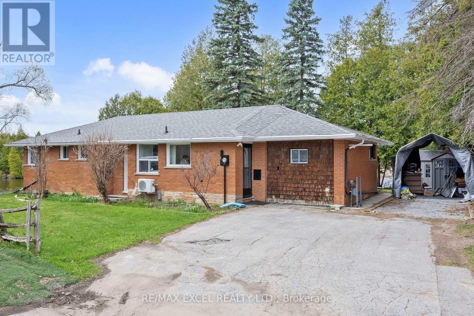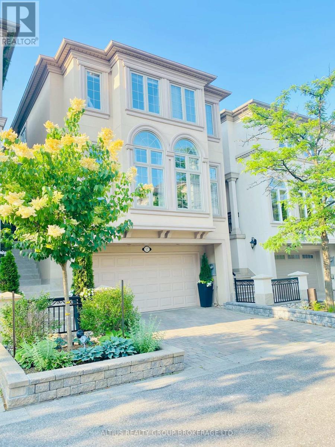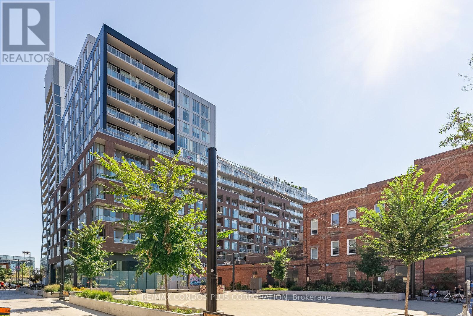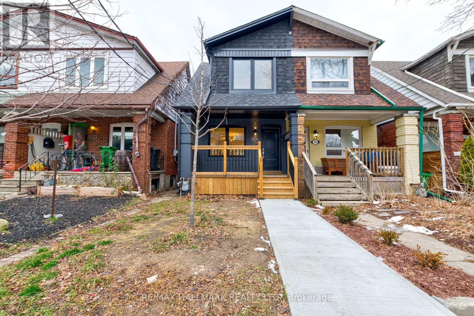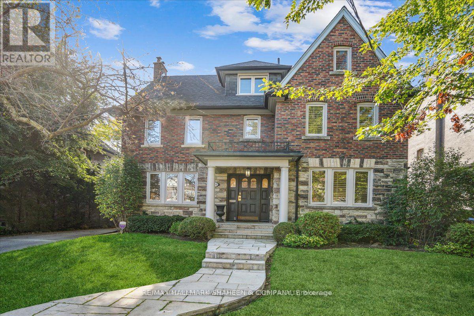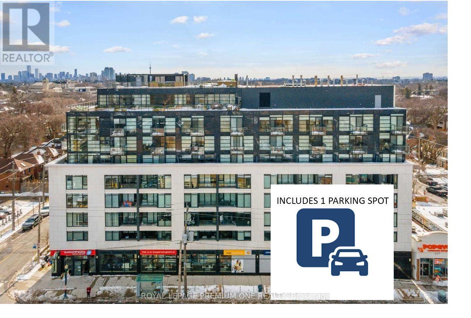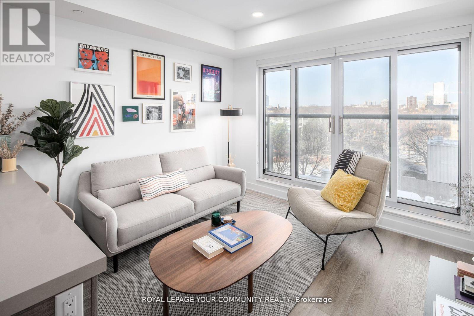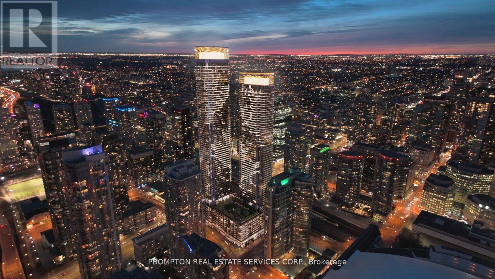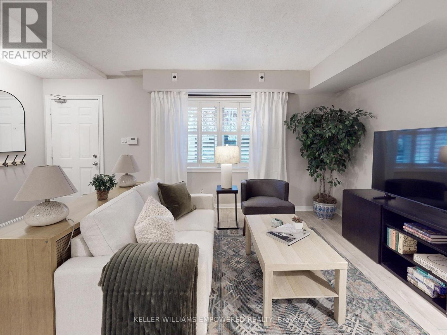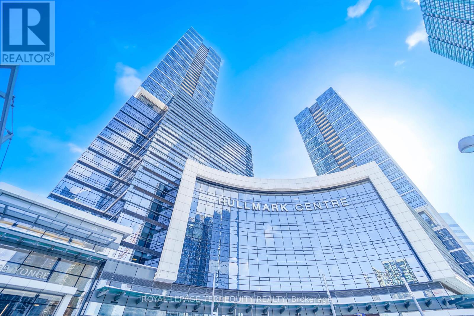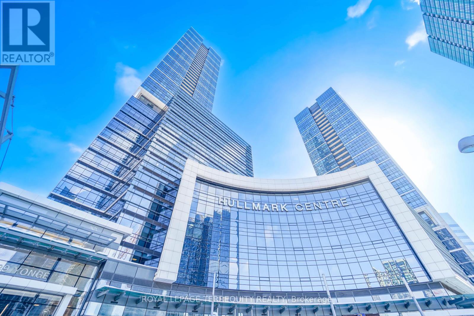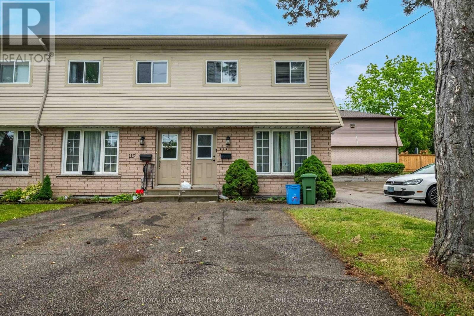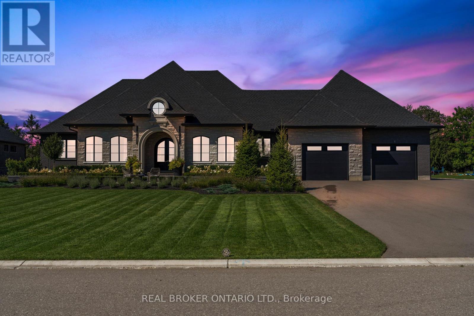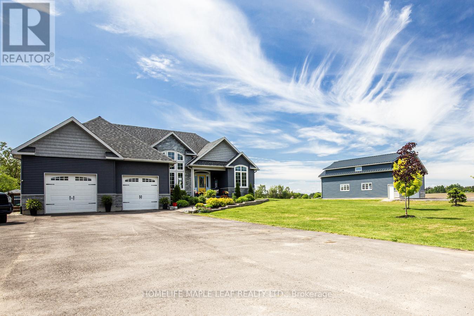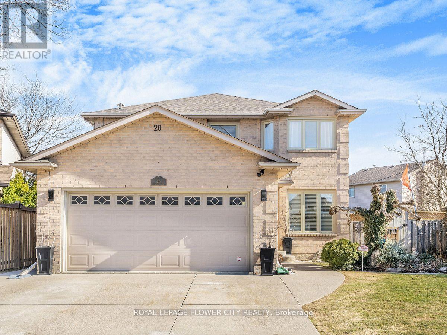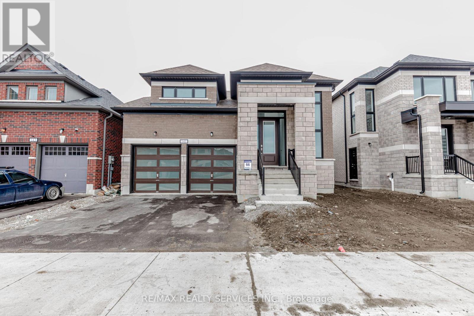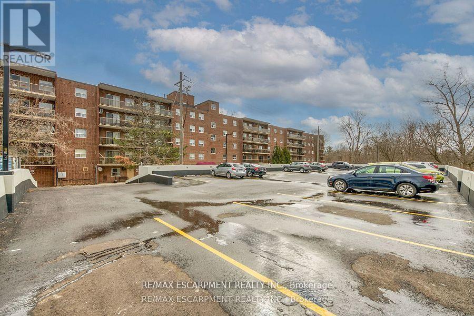132 James Street
Barrie, Ontario
Looking for a fantastic family style home in a great neighbourhood close to shopping and schools? Barrie House Hub is pleased to offer 132 James Street. With over 2700 finished square feet, this home offers plenty of living space.The main floor offers a living room attached to a dining room both with hardwood flooring as does the family room also with a cozy gas fireplace. There is plenty of room in the eat-in kitchen that opens up to the backyard oasis which offers privacy and an inground pool to pass the hot summer days.Upstairs there are 4 spacious bedrooms, all with hardwood flooring. The primary bedroom offers a 4-piece ensuite as well as a walk- in closet.The lower level of this home is finished with another bedroom, 4-piece bathroom, a large area that could be utilized as a recreation/games room and another family room also complete with a fireplace. This area would easily function as an in-law suite.This home has had many of the windows replaced and a brand new roof installed this year.The location couldn't be better for a young family. The kids could literally do the 5 minute walk to Ferndale Woods elementary school. Shopping is very convenient with Zehrs, a community centre, pharmacy, coffee shops and banks all within minutes. You will love the location for Hwy 400 access as well for those commuters. (id:53661)
1316 Black Beach Lane
Ramara, Ontario
Must see this two cottage waterfront property.. Each well appointed cottage is clean and nicely decorated. They are completely self contained, each having a septic tank. There is a work shop with power . The furniture is practical and tasteful for relaxation and comfort .There are three terraces that lead to the water and the dock. First terrace has outdoor cooking equipment and seating area Next is for viewing the water and enjoying the tree canopy.(no lawn to cut due to shade and rock) Lowest level is for swimming, and getting into the boats. Children can fish off the dock for hours of fun. Family neighbourhood and an easy trip to Orillia, Brechin and Beaverton for supplies, hardware, etc.Brechin also has the Township office in the event you want Property information or details about short term rentals. There is a recreation hall on Lake Dalrymple Road (take the boat) which also offers a library. There are kids programs there and at the Dalton Hall near Sebright. Sebright also has a general store and there are farm markets all around.Both of these cottages are well maintained The access roads are not maintained by the Township and residents each pay about $250 for road maintenance. In summer ,trash and recycling are picked up at the door in winter, at the bottom of the hill. There is a residents boat launch further down the lane at the orange gates for ease of putting the boat in first time. This is a great set up for family and extended family or long time friends where you can be together at times and still have privacy. A truly lovely offering and it is priced to sell.The photos are really great, but reality comes with clean crisp air and the sounds of laughter. The lake continues under the bridge at the narrows into a deeper and larger lake. Fishing both winter and summer. Snowmobile club and trails for winter fun and the Carden Plain trails for exploring Nature and birdwatching. (id:53661)
9866 County Road 93
Penetanguishene, Ontario
CHARM, COMFORT & VALLEY VIEWS YOULL LOVE TO COME HOME TO! This charming home offers a fantastic opportunity in the heart of Penetanguishene, just a short walk to the harbour, scenic beaches, shops and restaurants. With nature all around and peaceful valley views from the side deck, the setting is both serene and convenientjust 10 minutes to Midland and 45 minutes to Barrie. The bold navy siding with crisp white trim creates standout curb appeal, while the fully fenced yard, upgraded in 2023, adds privacy and function. Step inside to a bright and welcoming open-concept layout with large windows that fill the space with natural light. The updated kitchen features a spacious island, generous cabinetry and a sliding glass door walkout to enjoy the views. The main level includes a secondary bedroom, a 4-piece bath, in-suite laundry and a handy mudroom entry. Upstairs, the loft-style primary bedroom includes a 2-piece ensuite for added comfort. Ideal for first-time buyers or empty nesters, this well-kept home also includes a newer fridge and paid-in-full leases for both the fridge and AC. Septic updated within the last 10 years. Move in and enjoy all that this wonderful home and location have to offer! (id:53661)
72 Millstone Court
Markham, Ontario
Located In The Core Of Unionville, Quiet & Child-safe Court With Shortcut To Famous Too Good Pond & Historic Main St., Gifted school William Berczy P.S.& Unionville H.S. Designed And Renovated From Top To Bottom. Great Open Concept Floor Plan, Customized Luxurious Kitchen And Bathroom, Maple Hardwood Floor through Out. Gas Fireplace, LED pot lights, Crown moulding .New S.S Appliances, Cathedral Ceiling With Crystal Chandelier, Sun-filled Office, Ground Fl. Laundry. Direct Access To Garage. Landscaped front and back. Private garden with lots of plants. (id:53661)
506 - 9500 Markham Road
Markham, Ontario
Welcome To Upper Village Luxury Condo By Greenpark, Functional 1+1 Suite With 9 Foot Ceilings. 693 Sq. Ft. With 34 Sq. Ft. Balcony. Southern Exposure of Living, Bedroom & Balcony in a green neighborhood. Open Concept Kitchen, S/S Appliances. Enjoy 24-hr Concierge, Exercise Room, Billiard Room, Party Room, Guest Suite, Visitor Parking, Close to Shops, Parks, Top-rated Schools, Community Centre, Supermarkets, Restaurants, Steps to Transit, Near Mount Joy GO. 1 Parking, 1 Locker conveniently Located on the same level of the adorable unit. (id:53661)
1724 - 9000 Jane Street
Vaughan, Ontario
Charisma Condos, Stunning, Newly Two Bedroom, Two Bath, Corner Unit In Desirable Vaughan Neighborhood, Soaring 9 Ft Ceilings, Upgraded Laminate Flooring, Spacious White Kitchen Boasts Premium Stainless Steel Appliances, Quartz Countertops & Centre Island, Primary Bedroom with 4 Piece Ensuite, 2nd Bedroom With Large Closet, Floor To Ceiling Windows, Combined Living & Dining Rooms With Walk Out To Balcony. Future Amenities Include Outdoor Pool, Fitness Club/Yoga Studio, Rooftop Sky View Party Room, Garden Terrace, Billiards & Games Room, Theatre Room, Bocce Courts, Pet Grooming Room, Steps To Vaughan Mills, Close To Hwy 400, Shops, Schools, Parks, Subway. (id:53661)
B - 39 Portland Crescent
Newmarket, Ontario
Rare opportunity to rent a large legal 2+1 bedroom duplex. Spacious Master bedroom, kitchen and Livingroom all located above ground and offer walk out to your own private back yard. The unit offers two full washrooms private laundry, lots of storage and office/play room space. Walk out basement with private separate side entrance. (id:53661)
254 Touch Gold Crescent
Aurora, Ontario
Must-See Executive Home in Prestigious Aurora Neighborhood!Immaculate and upgraded luxury home offering over 2,900 sq.ft. above grade in one of Auroras most desirable communities. This well-designed and sophisticated layout features Includes 4 Bedroom functionally with Ensuite Bathroom; The primary suite includes double sinks and a separate glass-enclosed shower for a spa-like retreat.Enjoy a main floor office with hardwood flooringperfect for working from homeand a generously sized family room with a cozy fireplace, ideal for gatherings.Close to top-rated schools, T&T Supermarket, grocery stores, community and recreation centres, and all essential amenities. Easy access to Hwy 404 and GO Transit makes commuting a breeze.Perfect for families seeking space, style, and convenience in a prime location. (id:53661)
204 Millard Street
Whitchurch-Stouffville, Ontario
Imagine a place where the sweet sound of children's laughter fills the air and friendly faces greet you on every stroll. Nestled in one of the city's most desirable family neighbourhoods, this oversized detached home offers the perfect blend of community warmth and modern convenience. Step inside and discover a haven designed for both entertaining and comfortable living. The open-concept main floor features a spacious family room with a cozy gas fireplace, a large working kitchen with an eating area, and a separate dining room seamlessly combined with a formal living room. A generous entry with ample closet space, a main-floor laundry & mud room with garage access complete the layout. Upstairs, three inviting bedrooms await, including a lovely sitting area perfect for a home office or creative retreat. But the potential doesn't stop there! The unfinished basement, bathed in natural light from three full-size windows, presents endless possibilities. Envision up to three additional bedrooms and a sprawling recreation room, ideal for a growing family or the creation of an income-generating in-law suite. Outside, enjoy parking for four cars plus a two-car garage. This home is a stone's throw from parks, playgrounds, and scenic hiking trails. Excellent primary & secondary schools within walking distance. A short drive to access amenities including the local hospital, public transit is also conveniently at your doorstep to whisk you around the city with ease. Priced to sell and available immediately, this is your chance to add your personal touches and create lasting memories in a truly exceptional home. Don't miss out on the opportunity to raise your family in a location that provides ample room for all your needs. Schedule your viewing today! Some photos are VS staged (id:53661)
113 - 309 Major Mackenzie Drive E
Richmond Hill, Ontario
Turnkey ground floor suite one bedroom plus den with over 1000 Sqft of living space comes with one owned parking with rare level 2 EV charger and one owned large locker (5ft wide X 4.75ft deep X 7ft height). Upon entering this unit you are greeted with a large foyer with double wide door closet and a large powder room with 9ft ceilings throughout. The true open concept layout combines kitchen, dining and living rooms and has large windows with a solarium room that can be used as gym or an office with sliding doors going to the primary bedroom. The spacious primary bedroom has ample storage space with its own double door closet and large den (5.2ft X 8.5ft) with double sliding doors and a 4 piece ensuite. Amenities included: tennis/squash court, gym, party/meeting room, outdoor pool, games room, sauna, visitor parking and much more. All utilities (gas, water and hydro) and cable tv included. Walking distance to Richmond Hill GO, parks, public transit, place of worship and more. Driving distance to Hillcrest Mall, Highway 7 and 404, Restaurants and Shops, 20 min by car to Canada's Wonderland and 45 min by car to Downtown Toronto. Don't miss your chance to make this your new home!! (id:53661)
325 - 8228 Birchmount Road
Markham, Ontario
So. You want to buy a condo. We know. You have options. Heres why this one should make it to the top of your list: Inside: Elegant front lobby with fireplace and 24 hour concierge. More inside: Beautiful suite with hardwood floors, 9ft ceilings, granite counters, large windows, and luxe light fixtures. Room by room: crisp white peninsula-layout kitchen with Stainless Steel appliances and breakfast bar. Large open living/dining room with space for furniture to lounge AND a table to eat. A powder room for your guests (or for your partner when they're getting in the way of your morning routine). Principal bedroom with large window, ensuite 4-piece bathroom, and double closet. A large 9X9 ft den that can accommodate a desk and a couch, ideal for home office and guest space. Your own piece of Outside: a super cute balcony made for sunshine, sips, and a little fresh-air escape! Did we mention this suite comes with an underground parking spot for your hot rod, and a locker should you have more stuff than this spacious suite can accommodate? Surrounded by Luxury: Building Amenities Include 24-Hour Concierge, Indoor Pool, Gym, Party Room, Billiards Room, Rooftop patio, and Guest Suite. Youll be Where Its At: This suite in the RiverPark building in the Uptown Markham community, part of affluent Unionville. Right across the road from Whole Foods, Banks, The Second Cup, LCBO, and a host of other Great Shops and Restaurants. Close To Cineplex VIP Cinemas, 5 minute drive to York University campus, and a 2 minute drive to the on-Ramp For Highway 407/404. We hope that this list of wonderfulness has everything thats on your list of must-haves! Have you booked your showing yet? (id:53661)
207 - 190 Harding Boulevard N
Richmond Hill, Ontario
Super Elegant End-Unit Townhome in Prime Richmond Hill! This beautifully upgraded home offers a spacious, modern open-concept layout with a rare walkout basement, tucked away in a peaceful and private residential enclave. Featuring 3 large bedrooms, 3 bathrooms, a private backyard, and 2-car parking with plenty of visitor spots. Enjoy recent upgrades including new quartz countertops, a custom fireplace mantel, and an extended patio and perfect for relaxing or entertaining. This move-in-ready home offers generous storage, a central vacuum system, and includes internet and cable. Low maintenance fees cover water, snow removal/salting, full lawn care, and garbage/recycling pickup. Includes all appliances, ensuite combo washer/dryer, and central vac equipment. Family-friendly, quiet complex with ample greenery and convenience. A rare opportunity don't miss it! (id:53661)
34 Cameron Street E
Brock, Ontario
Excellent opportunity to own a commercial building in the heart of beautiful Cannington. Building is zoned C1 allowing for many possibilities. The main floor is a prime retail location and used to be a convenience store. The second floor contains a residential unit that is currently tenanted. Live and work from the same location. (id:53661)
19 Tilden Street
Vaughan, Ontario
Welcome to 19 Tilden Street, a brand new detached home located in the growing community of Pine Valley and Teston in Vaughan. With 2,774 sq.ft. of well-designed living space above grade, this home offers a functional layout ideal for families. The main floor features hardwood flooring throughout, an open-concept kitchen with a large island, and a walkout to the backyard. Upstairs, you'll find generously sized bedrooms, including a spacious primary suite with a 5-piece ensuite and a large walk-in closet. The second floor also includes a convenient laundry room. Additional highlights include a double car garage and modern finishes throughout. Located in a quiet, newly developed neighbourhood, this home offers easy access to local amenities, parks, schools, and major routes like Highway 400. Downtown Toronto is reachable in under 30 minutes, making this an excellent option for commuters looking for a balance of space and accessibility. (id:53661)
1 Hopecliff Lane
Georgina, Ontario
Direct waterfront four-season 3 bedroom 2 washroom bungalow home on the serene Black River. This sought-after bungalow is perfectly situated on a quiet cul-de-sac, offering peace, privacy, and a true escape from the city. Featuring 3 spacious bedrooms, the home is nestled within a mature tree line, providing natural beauty, shade, and year-round scenery. Enjoy panoramic water views, tranquil surroundings, and unforgettable sunsets right from your oversized backyard. Roof shingles 2023. (id:53661)
9 - 57 Cordoba Drive S
Vaughan, Ontario
Lifestyle of Affluence in Thornhill a multigenerational and income property! Perfect location 20 min to universities & downtown. Enclaved on cul-de-sac w gate access to a parc and playground. This beautiful European style property of approx 3200 SF w light & bright open concept interiors, blend of modern & classic details: L/R & D/R cathedral & coffered ceilings; custom moldings; architectural posts; gleaming hardwood floors & crystal chandeliers. Fully renovated bathrooms w luxury materials Carrera marble; Italian porcelain & Pearl/Glass mosaic tiles. Spa Primary ensuite w standalone soaking tub; double granite vanity & glass & marble shower. At the heart of the home, a chef gourmet kitchen w granite countertops; up to ceiling custom cabinets; pull out & soft close drawers butler area and w/o to southern deck w remote awnings. Imagine enjoying alfresco dining and a private backyard oasis perfect for outdoor relaxation & entertaining! (id:53661)
52a Beaufort Hills Road
Richmond Hill, Ontario
Attention builders, developers, and end-users, Welcome to 52A Beaufort Hills! This stunning mature lot, measuring a generous 167x157 ft, is now available for you to create your dream home. Located on the most desirable street in Oakridge's, this fully serviced lot offers an exceptional opportunity for anyone looking to build a home in a prime location. Nestled in a charming cul-de-sac, the severance has been approved by the City of Richmond Hill. As a seller, we are committed to providing a new PIN and registering the lot with all services paid, ensuring a smooth and hassle-free process for you. This incredible lot is sure to attract a lot of interest, so don't miss out on the chance to make your dream home a reality. Secure your place in this fantastic community today! (id:53661)
612 - 30 Baseball Place
Toronto, Ontario
Welcome to Unit 612! This one-bedroom unit perfectly blends industrial-chic style with sophisticated comfort. Featuring soaring concrete ceilings and a thoughtfully designed layout. The open-concept living space is bright and airy, thanks to striking floor-to-ceiling windows that flood the unit with natural light. A sleek kitchen complete with quartz countertops, a stylish backsplash, and modern appliances. A spacious balcony perfect for morning coffee or evening cocktails. The Bedroom is generously sized with a large closet. Enjoy the convenience of your very own ensuite washer and dryer. Nestled in the heart of Riverdale, you're just steps from trendy cafes, dining spots, and the iconic Broadview Hotel. With quick access to downtown and the DVP, Riverside Square offers the best of city living in a truly unbeatable location. (id:53661)
B - 924 Broadview Avenue
Toronto, Ontario
Nestled in Playter Estates and bordering Greektown, this location offers a lifestyle rich with amenities. Enjoy easy access to diverse shops, subway, restaurants, grocery stores, and coffee shops. Discover unique destinations like the Carrot Common and The Brickworks, along with biking trails, the DVP, and the scenic Riverdale Park, all nearby.This beautiful one-bedroom suite is bright and spacious, featuring an open-concept kitchen, living, and dining area. The unit is completely renovated from top to bottom and includes five appliances: an ensuite washer and dryer, dishwasher, oven/microwave, cooktop, and fridge. Also included is one parking spot. (id:53661)
251 Lytton Boulevard
Toronto, Ontario
Calling all builders and developers, this is the one you've been waiting for! A prime 50 x 134 south-facing lot in the heart of prestigious Lytton Park, surrounded by high-end custom homes. With approved plans for a stunning 4,660 sq. ft. luxury residence featuring soaring 20-ft ceilings in the family room, the groundwork is already done just bring your team and get started.The existing three-storey home has charm, but the true value is in the land and the unbeatable location. Steps to top-rated schools, boutique shops, parks, and transit, with a private drive and attached two-car garage.This is a seamless, hassle-free project, a smooth transition for skilled trades to step in and bring this vision to life. Whether you're a seasoned builder or looking for your next standout project, this is your chance to create something special in one of Torontos most sought-after neighbourhoods. Don't miss this rare opportunity, lets build something incredible. (id:53661)
2606 - 4978 Yonge Street
Toronto, Ontario
2-Bed 2-Bath Condo Unit with Parking at 'Ultima on Broadway' On Yonge. Desirable Split-Bed Floorplan, Balcony with Western Exposure, Huge And Bright, Floor-To-Ceiling Windows, Newer Kitchen, Appliances & Flooring. Amenities include Gym, Pool, Sauna, Party Room, Guest Suites, Visitor Parking, 24/7 Security/Concierge. Steps to Shoppers, Tim's & Goodlife, Minutes Walk To TTC Subway, Starbucks, Galleria Supermarket, Loblaws, LCBO, Restaurants, Banks, North York Civic Centre & All the Conveniences Of Yonge St. (id:53661)
S333 - 35 Rolling Mills Road
Toronto, Ontario
Perfectly located in Toronto's Vibrant Canary District. This perfect one-bedroom suite offers an underground parking spot and a spacious east-facing balcony. Designed with an open-concept layout, it features floor-to-ceiling windows, 9-foot ceilings, hardwood flooring, modern window coverings and sleek contemporary finishes throughout. The suite comes fully equipped with a built-in fridge/freezer, microwave, dishwasher, and a sleek stainless steel stove. High speed Internet and 24-hour concierge services are also included for your convenience.Top-Tier Building Amenities: State-of-the-art fitness and yoga studio, theatre room, hobby room, party room, game room, meeting room, community BBQs, rooftop terrace with stunning city views, and community EV charging stations in underground .Prime Location: Overlooking lush green space and just steps from the 18-acre Corktown Common Park, this condo is ideally situated only minutes from the waterfront in the sought-after Canary District. Enjoy walking access to restaurants, cafes, shops, the YMCA, and other local attractions. Discover the best of Toronto with nearby hotspots including the Distillery District, Front Street Promenade, St. Lawrence Market and more. (id:53661)
1003 - 25 Mcmahon Drive
Toronto, Ontario
Experience exceptional urban living in this brand-new 1-bedroom plus den condo with one parking and a locker, ideally located in the heart of North York within Concords prestigious new development. This SOUTH-facing suite offers 505 sq.ft. of thoughtfully designed interior space, plus a generous 193 sq.ft. balconyThe open-concept layout is bright and modern, featuring sleek finishes, wide-plank flooring, and a gourmet kitchen equipped with premium Miele appliances and custom cabinetry. The spa-inspired bathroom provides a relaxing retreat, while floor-to-ceiling windows flood the unit with natural light.Enjoy the added convenience of an parking stall and a dedicated storage locker. Residents have access to an impressive selection of world-class amenities, including a state-of-the-art fitness centre, luxurious indoor swimming pool, and a touchless automatic car wash. Outdoor areas include a serene French garden, an English garden with an al fresco BBQ patio, and a childrens play zone. For leisure and entertainment, take advantage of the golf simulator, elegant wine lounge, and grand ballroom.Set in a dynamic and convenient neighborhood, this exceptional home offers the perfect blend of comfort, style, and lifestyle-enhancing amenities. (id:53661)
3285 Yonge Street
Toronto, Ontario
Beautifully finished former high end salon.High exposure 29.96 ft frontage with sliding floor to ceiling glass panels openning on to Yonge St.Onsite 4 car parking and backing onto municipal parking lot . Suits , restaurant/cafe , retail , health and beauty , medical , fashion ,homefurnishings/decor , professional offices and service uses . (id:53661)
209 - 170 Chiltern Hill Road
Toronto, Ontario
PARKING & LOCKER INCLUDED and OFFERING 3 MONTHS PREPAID MAINT FEES! At this price why rent when you can own! Lovingly Maintained & Recently Updated! This Amazing Condo Is Located In The Heart Of Forest Hill's Prestigious Upper Village And Is Steps To Boutique Shopping On Eglinton West. Just Minutes Away From The Eglinton Subway & The Soon To Be Opened LRT with TTC Stop Right Outside Your Building Entrance. Updates Include New Backsplash, New Bathroom Tiles, New Shower & Fixtures. Painted In Bright Neutral Colors. You Will Enjoy The Fresh And Airy Feeling That The Wall To Wall Windows And 9ft Ceilings Create. Close To Highway 401, Allen Rd., Yorkdale Mall, Costco And Many Local Restaurants, Shops And Cafes. Live In Style In The City North Of The City! This Unit Comes With Parking Spot and Locker - So You Can Drive Anywhere You Like And Store All Your Stuff! Some Furniture Pieces Can Be Purchased. 1 Additional Parking Spot May Be Rented. **CABLE and INTERNET are Included In The Maintenance Fees . This Building Offers Wifi, 24 Hr Concierge, Gym (2nd Floor), Rooftop Terrace (7th Floor), Party Room & Guest Suites.** Come By And Take A Look! **EXTRAS** Fridge, Stove Cooktop, Built-in Oven, Microwave, Integrated Built-in Dishwasher, Stacked Washer/Dryer. All existing window coverings & light fixtures. Curtains&Rods in Primary Bedroom. Locker (same level of unit). Parking spot (next to elevator). (id:53661)
10 Horsham Avenue
Toronto, Ontario
**Renovated Luxurious Freehold Townhome**Walking Distance To Yonge st and Subway & All Amenities... Gorgeous Floor Plan(Feels Like A Detached Home)*9' smooth Ceiling on main floor, Large Gourmet Kitchen with walk out breakfast area with custom shelves..Under Cabinet Lights & Entertainment Center(Breakfast Area) And Lots Of Pantry,W/O To Back Yard*Newly/Fully Finished Spacious Basement With 3Pcs Bath & Wet Bar,Family Room Fireplace On 2nd Floor family room, Huge Primary Bedroom With Luxurious good size Ensuite, 2 Walk in Closets, 2 , Jacuzzi Tub & More!! (id:53661)
3410 - 110 Charles Street E
Toronto, Ontario
Step into this stylish, sun-filled one-bedroom condo in the heart of downtown Toronto, offering an unbeatable combination of space, comfort, and city living. Located just minutes from Yorkville, the subway, restaurants, shops, and the public library, this residence is the perfect urban retreat. Inside, you'll find a thoughtfully designed layout with exceptional storage, including an extra-large custom closet, full pantry, and a newly upgraded washer and dryer. The open-concept kitchen features a granite countertop island ideal for cooking, dining, or entertaining set against sleek laminate floors and soaring 9 ft ceilings. A generous built-in office space offers the flexibility to work from home, while the oversized balcony provides sweeping, unobstructed lake and city views peacefully quiet, thanks to excellent sound insulation. Building amenities are just as impressive, with FOB-secured access to multiple zones including an outdoor pool with private cabanas, a party room, library, billiards lounge, gym, and BBQ area. Upper floors are conveniently serviced by separate elevators for added ease and privacy. With tasteful furnishings and designer touches throughout, this unit is move-in ready or ready to be styled your way. A rare downtown gem you wont want to miss. (id:53661)
811 - 219 Fort York Boulevard
Toronto, Ontario
Welcome to Waterpark City - Your Urban Oasis by the Lake - Tucked beside the Bentway, Fort York, Coronation Park and Scenic Dog Friendly Green Spaces, This Rare and Sought-After Floor Plan wtih 2 Bathrooms is a True Hidden Gem. Enjoy direct access to endless running and biking trails, while being just a short stroll from Liberty Village and Vibrant King Street West - where Toronto's Best Shops, Cafes and Restaurants Await. Step inside to a 9ft Floor to Ceiling Windows that bathe the space with natural light, The thoughtfully designed offset Kitchen offers generous counter space and storage - perfect for home cooks and entertainers alike. Located on the same floor is the outdoor patio, summer evenings and al fresco gatherings are effortless. The Quiet, Inward Facing Orientation of this unit brings peaceful serenity in the heart of the city. With only 8 floors sharing your elevator bank, your morning and evening commutes to and from work are smooth and stress free. And Yes - Underground Parking is Included. The Building is knows for its strong community feel, 24 hour concierge, fitness centre, party room and welcoming neighbours, not to mention the amazing roof top patio and BBQ area. Whether you're running to the EX (CNE) , catching the Air Show, or Honda Indy from your Window, or exploring nearby gems like Trillium Park and Ontario Place, you'll experience the very best of City Living. Transit is a breeze with TTC, GO Station and Lakeshore paths just steps away. Everyday essentials like Loblaws, Farm Boy, LCBO and Dollarama are all within easy reach. Move In Ready and One-of-a Kind - this Opportunity won't last - Welcome Home !! (id:53661)
606 Glengrove Avenue
Toronto, Ontario
Rent a custom-built, furnished luxury home on the coveted Glengrove street. Exceptional craftsmanship and high-end materials and appliances throughout. This stylish and contemporary home boasts 5 bedrooms and 4 ensuite bathrooms upstairs plus a bright finished basement with an additional bedroom and bathroom, and walk-out to the backyard. Numerous picture windows throughout the home provide plenty of natural light on all levels. Huge open concept Kosher kitchen with double fridge/ wall ovens/ sink stations. Kitchen segues into large family room with built-in fireplace and walk-out to the backyard deck and fenced in backyard. Prime central location - walking distance to places of worship, schools, parks, and Lawrence West subway station. Dont miss out, book today for easy viewing! (id:53661)
35 Acores Avenue
Toronto, Ontario
Motivated seller. 2538 sq feet including the basement living area. immaculate, bright, move-in ready family home luxury & comfort & tucked within one of Toronto's most charming hidden enclaves. Acores feels like a retreat: wide tree-lined street, easy parking, a true neighborhood spirit & backing onto Garrison Creek Park & community gardens. Newer (27-year-old), freehold, home with soaring ceilings, wood floors and open-concept design create a warm welcoming flow. The chefs kitchen dazzles with custom cabinetry, marble counters, marble backsplash, marble breakfast bar & stainless steel appliances. The 2nd floor features 3 spacious bedrooms (2 with intricately vaulted ceilings), wide hallways and staircases, and bright garden views. 1 of the 3 bedrooms comfortably holds a king sized bed, sofa & desk/chair. The 3rd-floor private suite impresses with vaulted ceilings, space for king-sized bed, seating area, desk, compact fridge, walk-in closet and 4-pc ensuite. Lower level with high ceiling offers a 5th bedroom and 3-pc bathroom & whether a guest suite, entertainment lounge, children's playroom, or private retreat, its ready to adapt to your needs. Already plumbed & wired for a kitchen or wet-bar, it offers easy potential for a rental suite. Landscaped backyard with gas BBQ line, detached garage & direct access to Garrison Creek Park. The garage qualifies for conversion to Laneway Suite under current City bylaws, for in-law or rental. Additional features: gas fireplace with stunning antique beveled-glass oak mantel creates classic warmth, new washer, gas dryer, built-in vacuum, & updated mechanicals. Easy short walks to Geary Ave, Shaw Bike Route, Christie Pits Park, Wychwood Barns, Casa Loma, Koreatown, Bloor and St Clair. 2 minute walk to #63 10-minute network bus from Eglington W to Liberty Village. Subway Line 2 is 14 minute walk or 7 minutes by bus! Option to purchase completely furnished for turnkey experience. See HoodQ report. (id:53661)
409 - 484 Spadina Avenue
Toronto, Ontario
Discover upscale living at Waverley, where luxury meets convenience in Toronto's vibrant heart. Secure your new home with 5 years of complimentary high-speed Wi-Fi. Our designer suites feature keyless entry, NEST thermostats, high-end finishes, and premium amenities including a rooftop pool, penthouse fitness center, 24/7 concierge, and a pet spa. Steps from the University of Toronto, OCAD, and Kensington Market, The Waverley offers unparalleled urban living with bespoke finishes such as stainless steel KitchenAid appliances and quartz countertops. Indulge in third-wave coffees and hand-crafted cocktails at 10 DEAN café and bar, maintain your wellness with panoramic city views at our Temple fitness center, and benefit from exceptional healthcare services with our on-site clinic, offering virtual access to Cleveland Clinic Canadas world-class professionals. Elevate your lifestyle at The Waverley schedule your tour today! (id:53661)
635 - 3 Concord Cityplace Way
Toronto, Ontario
If you're looking for a home that feels spacious, functional, and move-in ready this is it! This north-facing suite offers 655 sq.ft. of well-designed interior living space, plus an impressive 180 sq.ft. balcony with premium composite wood decking, perfect for relaxing or entertaining.The thoughtful, open-concept layout maximizes every square foot no narrow hallways, just usable space that feels like a home. The bright and airy living area benefits from open skies and indirect natural light all day.Enjoy high-end finishes throughout, including Miele appliances, built-in organizers, and sleek modern bathrooms. The primary bedroom features two large double closets, and both bathrooms include oversized mirrored medicine cabinets offering excellent storage solutions.Unbeatable location: Just steps from the Spadina streetcar (direct to Union Station), The WELL shops & restaurants, Canoe Landing Park & Community Centre, and a short walk to the Waterfront, Rogers Centre, Financial District, Scotiabank Arena, King West, and Metro Toronto Convention Centre. Convenient access to Farm Boy, Sobeys, coffee shops, fitness studios, and the Tech Hub. Also within easy reach of GO Transit, VIA Rail, UP Express, YTZ Airport, and scenic waterfront trails.Please note: amenity access is pending final completion and opening by the developer. (id:53661)
43 Rusholme Road
Toronto, Ontario
This beautifully redesigned and renovated Victorian home, boasting an extra wide 30 ft width and approximately 4000 sq ft of living space, has been transformed for contemporary city living. Grand arched doorways make a striking statement, complemented by soaring ceiling heights and custom arched windows that bathe the space in natural light. Equipped with Wolf appliances, the kitchen is a dream for any inspired chef. With four spacious bedrooms, a glass-enclosed office offering serene tree top views, and a private top-floor primary bedroom featuring a luxurious spa-like 5-piece ensuite, this home offers unparalleled comfort and elegance. Additionally, the lower level boasts radiant heated floors for added coziness and comfort. (id:53661)
925 - 111 St Clair Avenue W
Toronto, Ontario
Stunning two-level light filled loft at the iconic Imperial Plaza located in the sought after Yonge and St Clair neighborhood with exceptional conveniences at your door. The spacious suite features soaring ceilings and a full wall of windows overlooking beautiful Deer Park. The generous master suite on the second level boasts a large walk-in closet, a large 4-piece ensuite, and an additional wall of closets- amazing storage! Designed for efficiency,the main floor offers a powder room, a stylish corner kitchen, and open-concept principal living spaces. Complete with parking and a locker, residents also enjoy access to nearly 20,000 sq. ft. of exceptional amenities and the convenience of Longos and LCBO on the ground floor. (id:53661)
701 - 7 Sudbury Street N
Toronto, Ontario
Incredible opportunity to live in the heart of Queen West! Start each morning in complete tranquility on your private front terrace, perfect for unwinding and relaxing. Step inside to a warm and inviting front foyer, ft. new laminate floors & new baseboards throughout the entire unit (2023) and a modern, open concept layout. Enjoy the incredibly spacious living/dining room that is perfect for entertaining all of your friends and family! The upgraded, modern kitchen is fully equipped with stainless steel appliances, granite counter tops, built-in wine rack and abundant cabinetry. Both bedrooms feature floor-to-ceiling built-in custom closets with shelves/drawers & hanging space, offering an incredible amount of storage space! The beautifully renovated bathroom w/ shower featuring glass partition & Italian stone, and high-end fixtures throughout. This location can't be beat - right at your fingertips you have access endless cafes, dining, entertainment, & boutique shopping! Enjoy leisurely strolls at nearby parks incld. Trinity Bellwoods, play a game of tennis at Stanley Park, bike ride along Lakeshore Blvd or explore the nearby Exhibition Place! The options are endless. Commuting is easy with close access to the Gardiner & just steps away from the King St. TTC. **EXTRAS** Entire condo-townhome professionally painted! Just minutes away from Liberty Village, King West and the Entertainment District - enjoy the cities finest amenities, right in your backyard. (id:53661)
720 - 4789 Yonge Street
Toronto, Ontario
Elevate your business at Hullmark Corporate Centre, a rare opportunity to acquire 2 side-by-side units facing Yonge Street and Sheppard Avenue (one of the two units being a corner unit), Opportunity to custom design and build as your business requires. Grand lobby with concierge and direct subway access to 2 subway lines, onsite management, washrooms on Every floor, 4 elevators, paid public parking, quick and easy access to Highways 401/404/DVP. 20 - 30 minute drive to Pearson Airport. Option to purchase both units or individually. This listing is for Unit 720 only, with gross footage of: 1,165. 12 ft ceiling, Raw unit. (id:53661)
719/720 - 4789 Yonge Street
Toronto, Ontario
Elevate your business at Hullmark Corporate Centre, rare opportunity to acquire 2 side-by-side units facing Yonge Street and Sheppard Avenue (one of the two unit being a corner unit), Option to design and build as your business requires. Grand lobby with concierge and direct subway access to 2 subway lines, onsite management, washrooms on Every floor, 4 elevators, paid public parking, quick and easy access to Highways 401/404/DVP. 20-30 minute drive to Pearson Airport. Option to purchase both units or individually. Unit 719 (corner unit): 1,252 Gross Feet, Unit 720: 1,165 Gross Feet, Total: 2,417 Gross Feet. 12 ft ceiling, Raw Units. (id:53661)
100 Church Street
Georgina, Ontario
Step into a lifestyle of refined comfort and effortless charm in this exceptional over 4000 sq ft Treasure Hill home. beautifully designed 4 bedroom plus media room 5-bathroom residence offers the perfect blend of modern living and serene surroundings. Just a 10-minute walk from lake Simcoe enjoy the best of both luxury and nature.Step inside soaring ceilings with a beautiful layout and premium finishes throughout. The gourmet kitchen features smart high end appliances quartz countertops and a large waterfall island ideal for entertaining. Each bedroom comes with its own ensuite and Walk-in closet offering comfort and privacy for all.The versatile media room is big and perfect for an extra living room or creative space. Outdoors the backyard is ready for summer gatherings, gardening or simply just relaxing under the stars. Whether youre looking for your forever home or a exceptional investment this property is a rare gem near the lake. (id:53661)
16 - 117 Bonaventure Drive
Hamilton, Ontario
Bright and spacious end-unit townhome located in the sought-after West Mountain area of Hamilton! This home offers 3+1 bedrooms and 1.5 bathrooms, along with a fully fenced, private backyard patio featuring a brand-new fence. Inside, enjoy flooring throughout, a generous living area, a convenient main floor 2-piece bathroom, and an eat-in kitchen with stainless steel appliances. Upstairs features three large bedrooms and a 4-piece bathroom with ample counter space. The finished basement offers a versatile recreation room or optional fourth bedroom, plus a laundry area ideal for hobbyists or extra storage. Complete with a two-car paved driveway, this home is perfectly situated near parks, schools, public transit, highway access, and all major amenities. (id:53661)
680 Rexford Drive
Hamilton, Ontario
Your dream home awaits! Welcome to 680 Rexford, the perfect house in the perfect location! With over 2,000 sq ft of total living space on a large lot, this house is amazing for having family and friends over. When you drive up to the house, the large driveway, brick exterior and amazing landscaping will be just the first things to wow you. Inside you will love all the nice features such as the large foyer, mud room/laundry room, renovated powder room, new flooring, trim, doors, paint, this house is all set for you to enjoy. Upstairs you have 3 bedrooms with a large master bedroom and a 5-piece luxurious bathroom. In the lower level, you will find 2 more bedrooms, a rec room, another undated washroom, and it is a walk-out basement. Finally, the best part for last is the backyard oasis. The large in-ground heated pool is surrounded by stamped concrete, big rocks, trees and bushes to give you a sense of tranquility from the outside world. There is an elegant balcony that overlooks the pool, enjoy some wine with a friend while watching over all the fun going on pool side. Looks of great upgrades and renovations, ask your agent for the list! Everything in this house is done for you, the owners really took pride in this house and it shows, do not miss out on this rare gem! (id:53661)
11 August Crescent
Norwich, Ontario
Welcome to 11 August, a refined blend of elegance, comfort, and thoughtful design nestled in one of the areas most sought-after communities. This exceptional bungalow is a true retreat where architectural sophistication and curated landscaping create an inviting sanctuary you'll be proud to call home. Step inside and be captivated by the grand living room, where vaulted ceilings and a dramatic wall of windows flood the space with natural light and frame breathtaking views of the lush, ever-changing scenery. Striking black and white contrasts throughout the home lend an air of contemporary sophistication, with the living rooms sleek fireplace serving as a bold yet cozy centerpiece. At the heart of the home is a sun-drenched double island kitchen a dream for both everyday living and entertaining. Abundant windows invite the outdoors in, making every culinary moment feel inspiring and connected to nature. The primary suite is a serene escape, featuring a spa-inspired ensuite with a freestanding tub, dual-head walk-in shower, and elegant modern finishes. The fully finished lower level expands your lifestyle possibilities with a dedicated media zone, an additional bedroom for guests, and a beautifully outfitted home gym complete with glass double doors and a full bath for post-workout convenience. For hobbyists and outdoor enthusiasts, the property boasts a massive detached garage in addition to the double attached garage. With front and rear overhead doors, its perfectly equipped to house your vehicles, recreational gear, and workshop needs. Step outside to your covered back patio, complete with a vaulted ceiling and pot lighting perfect for morning coffee or hosting unforgettable evenings under the stars. (id:53661)
383066 20 Sdrd
Amaranth, Ontario
Gorgeous Custom Built Bungalow Situated On 1 Acre Land. This Beautiful Bungalow Is Peaceful, Country Side Setting On A Paved Road. Welcome To 383066 20th Sdrd Amaranth 3750 sqft of Living Space Includes 3 Bed Upstairs, 2 Washrooms Upstairs, Sep Dining, Family Room, Kitchen And Laundry Room With Double Car Garage. It Has 2 Bsmt Apartment With Sep Entrance. Both The Bsmt Apartment Is Legal. (Apartment 1) It has Kitchen, Living, 1 Bedroom And Washroom, Rented For $1,495 Monthly Including Utilities. (Apartment 2) It Has Kitchen, Living, 2 Bedroom And Washroom, Rented For $1,895 Monthly Including Utilities. Each Basement Apartment Has Own Washer & Dryer. This Property Is Nicely Landscaped and It Generates $3,400.00 Rental Income. It Has Lot Of Parking With Lots Of Natural Lights. This Property Is Live Ans Work. It Has Sep Workshop 1200 sqft Main Floor and 1200 sqft Second Floor And Steel Roofing On The Workshop. Located Min To Grandvalley And Close To Orangeville. Must Look This Property. Pls Show & Sell. (id:53661)
17 - 465 Beechwood Place
Waterloo, Ontario
Why rent when you can own? CLOSE TO THE UNIVERSITY OF WATERLOO AND LAURIER UNIVERSITY. Located in the desirable area of Beechwood, this home is perfect for investors, if you have children attending University, first time home buyers, young professionals or downsizers. This home offers a kitchen and living room on the main floor, with patio doors leading out to a small deck. The second floor has a master bedroom with a two piece ensuite, two additional bedrooms and a four piece main bathroom. The basement has a cozy rec room that leads out to the garage and a two piece bathroom. Centrally located, close to schools, bus routes, shopping and many more amenities. Don't miss this opportunity to own this affordable home and make it your own with your finishing touches. (id:53661)
77 Imperial Road N
Guelph, Ontario
Welcome home to the perfect setting for your family's next chapter! Discover a truly stunning and fully renovated 4-bedroom, 3-bathroom residence in Guelph's desirable West End. This home offers exceptional value, blending modern luxury with unparalleled comfort. It's a beautiful, move-in-ready property presenting a prime opportunity for any family. Step inside to a spacious, open-concept layout featuring elegant engineered hardwood floors and a brand-new custom kitchen boasting a fabulous waterfall island perfect for entertaining and family gatherings. You'll appreciate the two distinct living areas, including one with a cozy wood-burning fireplace, ideal for creating lasting memories together. The true showstopper is your private backyard oasis! Picture sunny afternoons on the approximately 400 sq ft concrete patio, with ample space for relaxation and outdoor family enjoyment. This is outdoor living reimagined. Retreat to the spa-like primary suite, a luxurious escape complete with a huge walk-in closet (with built-in cabinets!) and a lavish ensuite featuring a massive walk-in shower, freestanding tub, and double vanity. The lower level extends your living space, offering a versatile work-from-home area and even a bar and cold storage perfect for guests or unwinding after a busy family day. Enjoy peace of mind with recent updates, including a new furnace (2023), A/C (2022), water softener (2023), and water heater (2023). This meticulously cared-for home is ready for you to live in with ease and comfort, allowing your family to simply move in and enjoy. Don't miss this incredible opportunity to explore a dream home designed for modern living. Schedule your showing today and envision your family's life unfolding in this vibrant Guelph community! (id:53661)
20 Driftwood Place
Hamilton, Ontario
Welcome to your dream home at 20 Driftwood Pl., nestled in the sought-after Stoney Creek area! This stunning 3+1 bedroom, 4-bathroom residence offers a perfect blend of luxury and comfort. As you step inside, you'll be greeted by a spacious main floor featuring elegant porcelain tile, a formal dining room, and a cozy living room ideal for entertaining. The heart of the home is the beautifully designed kitchen, perfect for culinary enthusiasts. Venture downstairs to discover a finished basement that presents endless possibilities, including the potential for a second kitchen. Step outside to your private oasis! The backyard is a true retreat, complete with an inground pool, a relaxing hot tub, a spacious patio, and an outdoor kitchen perfect for summer gatherings and entertaining friends and family. Additional features include a convenient two-car garage and proximity to local amenities. Don't miss the opportunity to make this stunning property your own! (id:53661)
141 St Joseph Road
Kawartha Lakes, Ontario
Exciting opportunity to own beautifully upgraded bungalow in the desirable Kawartha Lakes neighborhood! This modern home features 3 spacious bedrooms and 2 full bathrooms, perfect for families or downsizers seeking comfort and convenience. The interior is fully upgraded with quartz countertops, hardwood floors, smooth ceilings, and a stylish kitchen backsplash. Enjoy stainless steel appliances, roller blinds throughout, and an ensuite washer and dryer for added functionality. The property also includes a double car garage, a 2-car driveway, and a large unfinished basement offering plenty of storage space or potential for customization. Conveniently located near shopping centers and schools, making errands and daily commutes a breeze. Don't miss out on this fantastic chance to experience modern living in a peaceful and growing community! (id:53661)
404 - 85 Duke Street W
Kitchener, Ontario
Welcome to City Centre Condominiums a sought-after address in the heart of downtown Kitchener. Suite 404 offers a stylish and spacious 2-bedroom, 2-bath layout designed for modern living. With floor-to-ceiling windows, an open-concept floorplan, and sleek contemporary finishes, this suite is flooded with natural light and perfectly suited for professionals seeking urban convenience and comfort.Enjoy a building designed with energy-saving features that help reduce utility costs and promote a greener lifestyle. Take advantage of outstanding amenities including a full-time concierge, a stunning rooftop terrace with comfortable seating areas, a stylish party room with lounge and private dining spaces, a media lounge, secure underground parking with electric vehicle charging stations, and secure bicycle storage. City Centre offers true urban convenience daily errands and entertainment spots are all within easy walking distance. You're steps from restaurants, cafés, the Kitchener Market, parks, schools, City Hall, and ION light rail transit, making it simple to live car-free if you choose.Suite 404 includes in-suite laundry, stainless steel appliances, granite countertops, carpet-free flooring, a private balcony, one underground parking space, and a storage locker. Enjoy stunning city views from expansive windows, blending comfort with breathtaking urban scenery. Live steps from everything, yet feel above it all.Ready for immediate occupancy book your private showing today and experience downtown living at its finest in City Centre Condominiums. (id:53661)
512 - 793 Colborne Street E
Brantford, Ontario
Welcome to suite 512 at Forest Hill Condos. Gorgeous and spacious top floor unit facing back of building with huge balcony for privacy enjoyment, is also one of largest units, that offers plenty of space and flexibility for your every day lifestyle. This beauty features 3 bedrooms, full 4pcs bath, in suite laundry, tiles, carpet, french door, open concept kitchen with pantry, back splash tiles, and granite counter tops, pot lights, and much more. Recent balcony patio sliding door. Unit was renovated and redesigned in 2010. It also comes with 2 COVERED PARKING SPOTS conveniently located in middle level of newly redesigned and renovated garage. Building features 2 elevators, exercise room, party room and exclusive locker. Monthly condo fee includes: building maintenance, building insurance, 2 parking spots, heat, water. RSA. (id:53661)

