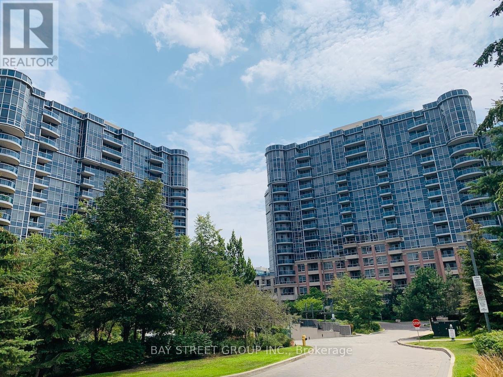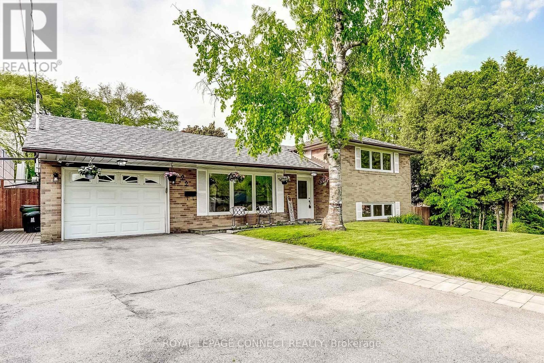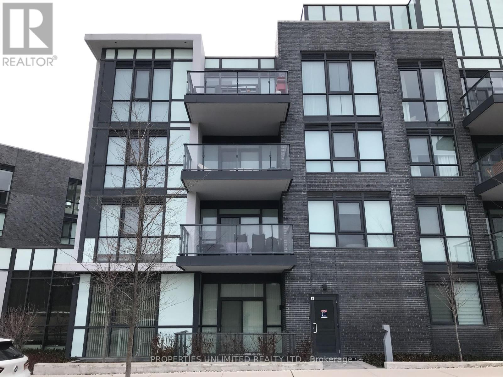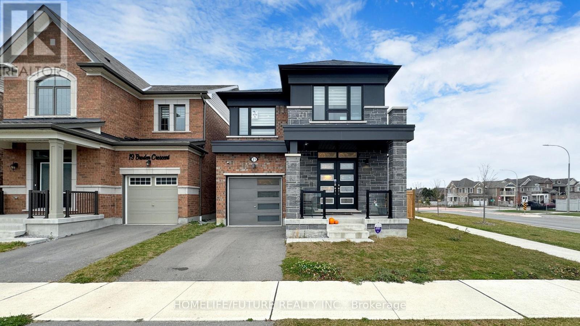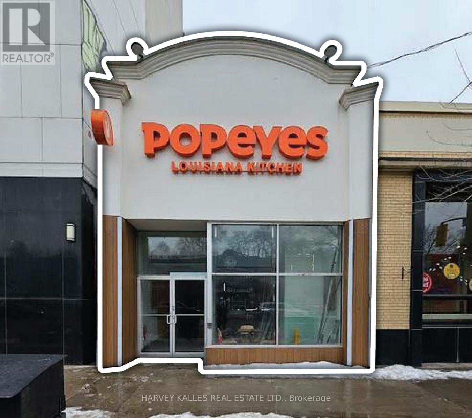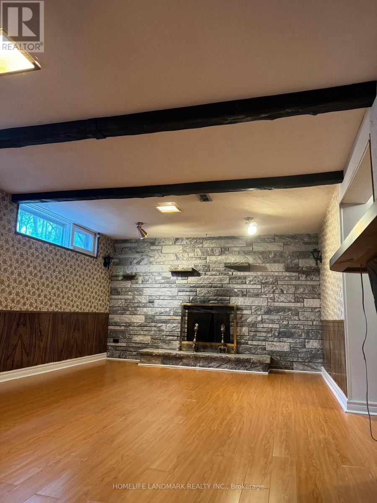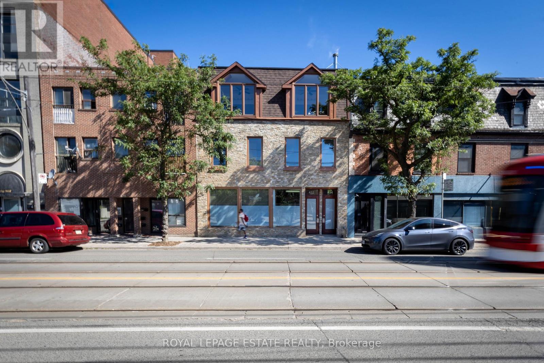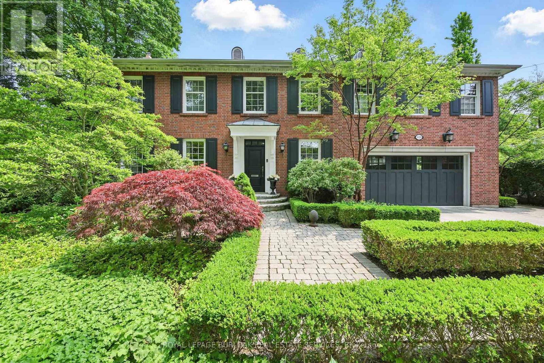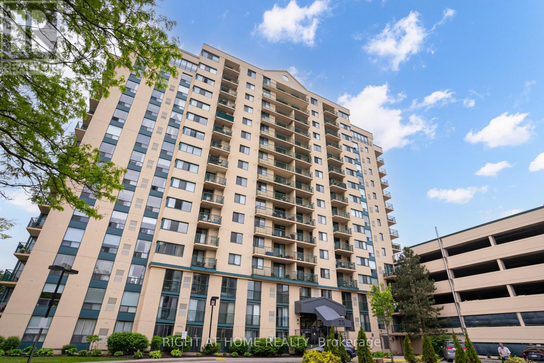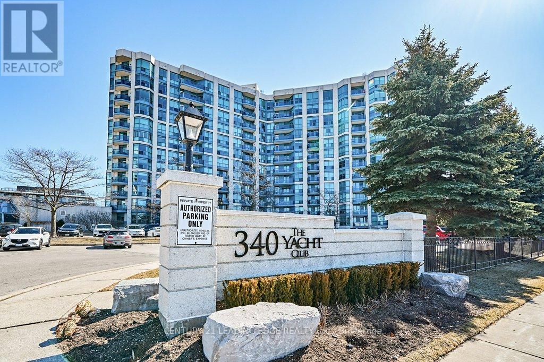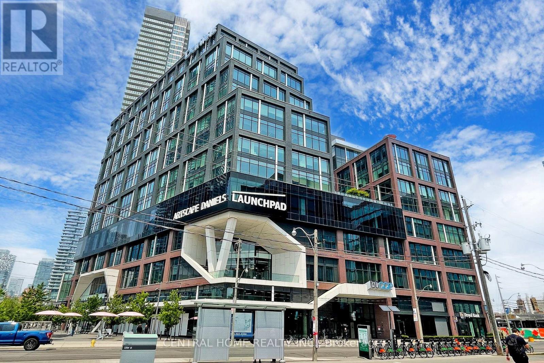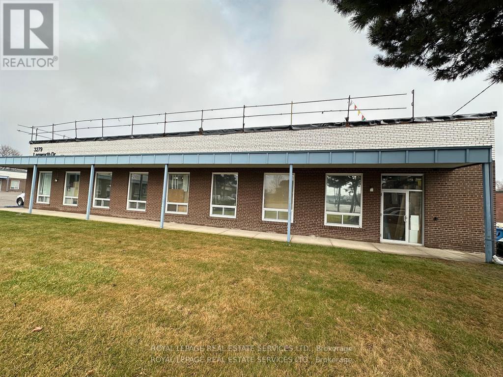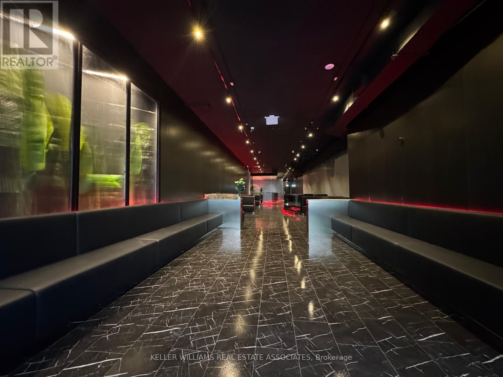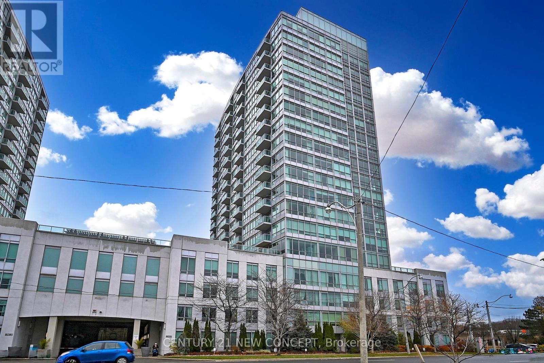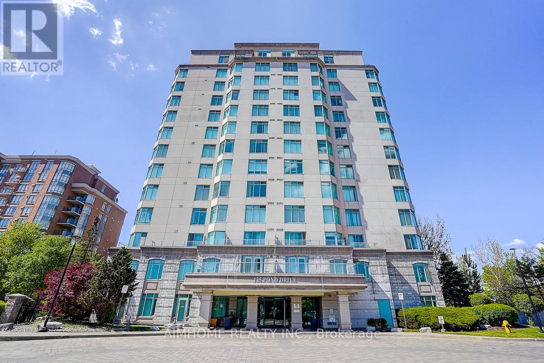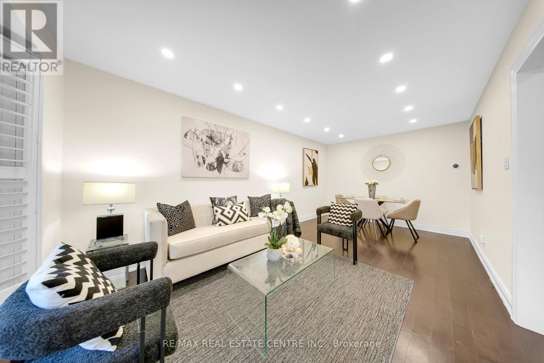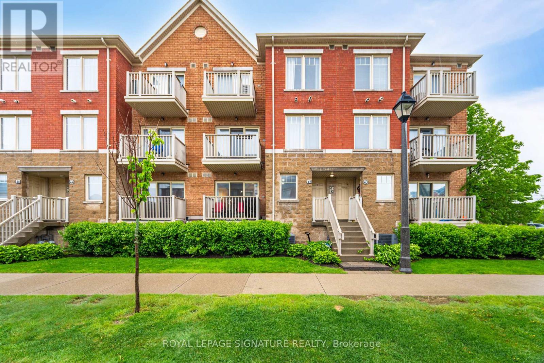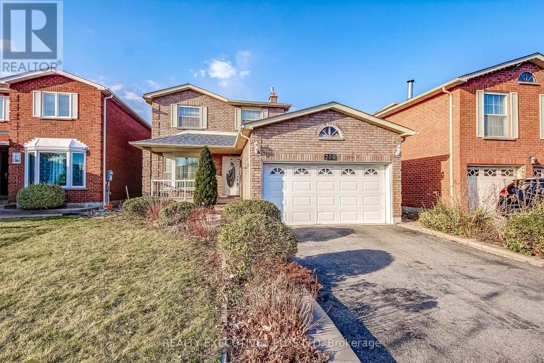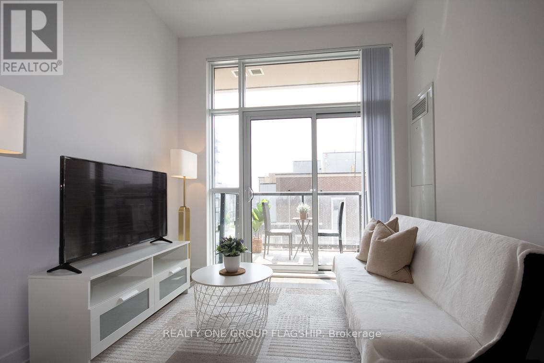301 Matchedash Street S
Orillia, Ontario
Versatile M3-Zoned Industrial Facility in Central Orillia 1.47 Acre Lot! Rare opportunity to acquire a freestanding 3,200 sq. ft. industrial building on a prime 1.47-acre lot in the heart of Orillia. Zoned M3, this property supports a wide range of industrial and commercial uses perfect for contractors, trades, logistics, or manufacturing. The building features 15 ft. clear ceiling heights, three 14 ft. drive-in garage doors, and radiant heat for year-round comfort. Equipped with 225-amp, 3-phase electrical service, the space is ideal for heavy equipment or workshop needs. Additional highlights include a large, level yard with ample space for parking, outdoor storage, or future expansion. Conveniently located minutes from downtown Orillia with easy access to Highway 12 and Highway 11, this high-exposure property offers outstanding value for owner-users or investors alike. Don't miss your chance to secure a rare industrial asset in a growing regional hub! (id:53661)
961 - 23 Cox Boulevard
Markham, Ontario
Luxury Bright & Spacious 2+1 Unit Built By Tridel. Large Den Can Be Used As 3rd Bedroom. Sunny South Facing W/Much Natural Lights.Upgraded 9Ft Ceiling W/Modern Open Concept Kitchen. Wood Floor Throughout.Extremely Well Maintain! Steps To Top Schools: Coledale Ps, Unionville Hs, St.Augustine,Viva & Yrt Just Downstairs.Close To Hwy 404 & 407,Markham Civic Centre, First Markham Place,Shops,Banks,Cineplex & Much More. (id:53661)
22 Ravine Park Crescent
Toronto, Ontario
Welcome to this charming 3+1 bedroom side-split home nestled in the heart of West Rouge, one of Toronto's most sought-after family-friendly communities. Set on a beautiful 60x100 ft lot, this home offers a spacious private backyard and oversized deck, perfect for entertaining, relaxing, or letting the kids play freely. An oversized backyard shed adds excellent storage for tools, or seasonal items keeping everything organized and out of sight. The outdoor space truly extends your living area and offers endless potential. Inside, you'll find a bright, functional layout featuring beautiful hardwood flooring and a large living room filled with natural light. The updated custom kitchen offers modern finishes and ample storage, ideal for both everyday living and entertaining. The lower-level recreational space adds versatility as a second living space, home office, or gym. This home also includes an attached garage, large driveway perfect for multiple cars or oversized vehicles, updated roof and windows, offering comfort, style, and peace of mind. True pride of homeownership is clear when you tour this very well cared for home, every space has been thoughtfully maintained. Located just steps from highly rated schools, a local shopping plaza, scenic parks, hiking trails, West Rouge and Port Union Community Centre's, and the beautiful Port Union Waterfront. With easy access to tennis courts, basketball courts, skate parks, the GO Train, and the Toronto Zoo, there's something for everyone nearby. Commuters will love the quick access to the 401, GO Train and TTC routes, making travel around the city a breeze. This is more than just a home, this is a lifestyle. Discover the charm of West Rouge and the warmth of a neighbourhood where families grow, neighbours connect, and lasting memories are made. Home inspection available. (id:53661)
3506 - 17 Bathurst Street
Toronto, Ontario
This Stunning Tower Soars Over Loblaw's Flagship 50,000 Sqft Supermarket. Bright And Spacious, 688 Sq Ft With 40 Sq Ft Balcony! The Sunroom Can Be As 2nd Bedroom, Built-In Organizers In Kitchen; An Elegant Upgraded Spa-Like Bath, And Spacious Bedroom + Walk-In Closet. Marble Flooring & Tiles, Throughout Bathroom, Access To 23,000 Sq Ft Of Hotel Style Amenities (Available At A Later Day). Steps To Transit, 8-Acre Park, Community Centre, Shopping, Restaurants, And More! (id:53661)
822 - 50 John Street
Toronto, Ontario
This spacious One-Bedroom + Den offer 760 square feet of thoughtfully designed living space. The modern, open-concept kitchen features a breakfast bar that seamlessly connects to the living and dining areas. Additional highlights include vinyl flooring throughout (exclusing bedroom) and pot lights in living & dining. Residents can enjoy a variety of amenities, including a concierge, gym, and a rooftop terrace with BBQs, along with a party room and lounge, movie theatre, and golf simulator for added entertainment. Situated in the heart of the city, this property offers unmatched proximity to the subway, Financial District, Entertainment District, and the lively neighbourhoods of King and Queen West, with easy access to the Gardiner Expressway. Experience Toronto's finest restaurants, theatre, shopping, and vibrant city life right at your doorstep! (id:53661)
1405 - 65 Mutual Street
Toronto, Ontario
1 year New Ivy Condo! Live in the heart of Downtown. Spacious unit with modern finish, furnished 2bed rooms with 2 full bathrooms. facing park nice view. Bright Living Space with floor to ceiling Windows w/ lots of natural Light. 9 Ft (Non Exposed Ceilings). 99/100 walking Score, just minutes away from Eaton Center, Yonge Dundas Square, TMU & Transit Subway system. walk distence to serval university. Steps away from restaurants, coffee shops and grocery store. Custom designed Kitchen Cabinetry & soft close drawers. Open concept design with latest energy star efficiency stainless steel appliances. Engineered quartz countertop and wide plank laminate flooring throughout. Great Amenities including outdoor terrace, Catering Kitchen,Gym ,Games Room,Garden,Lounge ,Media Room and More! (id:53661)
2515 - 258b Sunview Street
Waterloo, Ontario
Your Search Is Over! This 5th Floor Unit Comes Fully Furnished And Has 2 Bedrooms, 1 Bath, And Ensuite Laundry. This Building Is Incredibly Safe And Well Maintained. A Place We'd Be Happy For Our Own Children To Live While Going To University. Great Location In The Heart Of Waterloo At Steps Away From Both Universities: University Of Waterloo And Laurier University. Close To All Amenities. Modern Turn-Key, Fully Furnished Opportunity Perfect For Students. This Bright And Beautiful Unit With 2 Bedrooms 1 Washroom. And Ensuite Laundry Boasts Premium Wide Plank Laminate Flooring Throughout, Modern Open Concept Kitchen With Stainless Steel Appliances. A Happy Place For Learning. $1250 Per Room Or $2500 For 2 Rooms Per Month. Move In Ready! (id:53661)
1502 - 330 Burnhamthorpe Road
Mississauga, Ontario
Gorgeous 2 Bed 2 Full Bath Condo in Tridel Ultra Ovation Available For Lease, Situated in Highly Sought-After Celebration Square. Open-concept Living/Dining areas, Kitchen W/Granite Counter Top & Breakfast Island. Fabulous Amenities: Fitness Centre, Indoor Pool, Sauna, Guest Suites Etc. Steps To Central Library, Square 1, City Hall, Living Arts Centre, YMCA, Transit Terminal &Go Station Fridge, Stove, Microwave/Exhaust Fan, Dishwasher, Washer/Dryer, Window Curtains (id:53661)
Bsmt - 64 Gianmarco Way
Vaughan, Ontario
Must See, Great Location, Excellent Basement Apartment With Separate With Separate Entrance, One Parking Space Included. Near Canada's Wonderland, Close To School, Public Transit, Hwy 400, Shopping Plaza & Much More. (id:53661)
300 Fincham Avenue
Markham, Ontario
Stunning 2-storey, 4+1 bedroom home, lovingly maintained and upgraded by its owners! Located in desirable Markham Village, this bright and luxuriously spacious residence offers 2,534 sq. ft. (MPAC) of thoughtfully designed above-grade space. Featuring premium upgrades throughout, including a beautifully renovated kitchen, custom flooring on both levels with a matching staircase. The cozy family room, featuring a fireplace, opens directly to the private, landscaped backyard with mature trees. A formal dining room provides an elegant space for hosting family gatherings.This home also includes a finished basement, offering additional spacious living areas, as well as a main-floor laundry room with a side entrance to the yard. Situated in a prime location close to schools, parks, the GO station, Hwy 407, the hospital, and much more! Dont miss your chance to make it yours! (id:53661)
142 - 375 Sea Ray Avenue
Innisfil, Ontario
"AQUARIUS" Friday Harbour on the Shores of Lake Simcoe ..... Year round playground, entertainment, boating, golfing, shopping, restaurants, coffee shop, Beach Club, walking trails, Relax by beach/pool areas, 45-60 Min from Toronto, 10 Min to Barrie, ... everything a resort has to offer and more. Live year round .... Play/Relax/Entertain ... everything within the Resort. Feel the excitement, take in the fresh air and experience the "get away feeling" only Friday Harbour can provide. West exposure to enjoy the sunset. Pure joy. Resort Annual Fee $1,393.06 (calculated 670 sq ft @ $1.84 per sq ft plus hst) Selling under POS / 2% entry fee on PP /Mthly Lake Club fee $187.47 (fees to be verified by Purchaser) (id:53661)
1509 - 1950 Kennedy Road
Toronto, Ontario
Spacious 3-bedroom condo in a fantastic, convenient location! Open-concept layout. Just minutes to the 401 and steps to Kennedy Commons with grocery stores, shops, banks, and a park nearby. Maintenance fees include free high-speed internet and Rogers cable TV. A great opportunity for first-time buyers or investors. (id:53661)
21 Broden Crescent
Whitby, Ontario
10++, 3 Br Det. **Over 1850 Sqft, 24 Hr Public Transit & Go Train, 2nd Floor Laundry, Spacious Family Rm On 2nd Floor, Large Backyard, Granite Countertop, Modern Kitchen, 3 Car Parking, Newly Painted, Pot Lights And Chandeliers, Entrance To Home Through Garage, Corner Lot. (id:53661)
2007 - 16 Yonge Street
Toronto, Ontario
Welcome to this beautifully renovated 1 bed + den, 2 full bath condo offering 684 sqft of interior space plus a 36 sqft open balcony, located in the heart of Downtown Toronto. Freshly painted and upgraded with modern finishes, this bright and spacious unit features an open-concept layout, a versatile den ideal for a home office or guest space, and an unobstructed east-facing view with a clear sightline to Lake Ontario. Enjoy luxury and lovingly living in one of the city's most connected areas walking distance to Union Station, Scotiabank Arena, Harbourfront, and the Financial District, with direct access to the Gardiner Expressway. Includes 1 underground parking spot. Residents enjoy top-tier amenities such as a 24-hour concierge, indoor pool, fitness centre, tennis court, business centre, party room, and more. A truly move-in-ready condo in one of Torontos most vibrant and walkable neighbourhoods. (id:53661)
1815 - 77 Shuter Street
Toronto, Ontario
88 North Condo, Studio Unit With Balcony. Open Concept Living/Dining, Modern Kitchen W/ B/I Appliances, Bright View Unit , W/ A Closet Large Balcony Window. Spacious Bathroom With Bathtub, Downtown Core, Close To Yonge/Queen, Near 2 Subway Stations And Eaton Center. Mins To Ryerson U, Walkable To Grocery, Shopping, Restaurants, Financial District. Steps To St Michael Hospital And Queens Street Shopping Area **EXTRAS** fridge, Stove, Dishwasher, Microwave, All In One Washer & Dryer Combo. 24-Hr Concierge ***Leased Property Comes Unfurnished*** (id:53661)
947 Eglinton Avenue W
Toronto, Ontario
Former National restaurant , equipped commercial kitchen and fixtured adjacent to Swiss Chalet and Shopper's Drug Mart and next door to Municipal Parking Garage . Located at lighted intersection with direct access to T.T.C and Subways and Crosstown LRT. Suits restaurant, cafe , bakery , specialty foods , medical/dental , retail, fashion home furnishings/decor , health and beauty, legal, professional offices and service uses (id:53661)
1709 - 600 Fleet Street
Toronto, Ontario
Stunning, Newly Renovated Bachelor Unit at Malibu CondosThis beautifully updated unit features top-of-the-line finishes and offers breathtaking views of the lake and surrounding area. Located in a well-managed building with 24-hour concierge and security, you'll enjoy the convenience of TTC access right at your doorstep and close proximity to the vibrant King West neighborhood, filled with shops, restaurants, and entertainment.Exceptional amenities include an indoor pool, fitness center, party room, billiard room, rooftop garden with BBQ area, and more. Ideal for a young professional seeking a stylish, comfortable home near downtown Torontojust close enough for convenience, yet perfectly distanced from the hustle and bustle of the core. (id:53661)
4101 - 65 Bremner Boulevard
Toronto, Ontario
Welcome to Unit 4101 at Maple Leaf Square. This spacious 2bed plus den offers a clean and modern aesthetic throughout. The kitchen features stainless steel appliances, a breakfast bar, and overlooks the open-concept living room, framed by floor-to-ceiling windows that showcase stunning views of the city skyline. The primary bedroom includes a double closet and a private ensuite bath, while the second bedroom also features a double closet and gorgeous views. A generous front hall foyer provides ample storage. Located in the heart of downtown, with access to the PATH, Longos, TD Bank, shopping, restaurants, Scotiabank Arena, and Union Station. Everything you need at your front door! (id:53661)
63 Broadlands Boulevard
Toronto, Ontario
Newly renovated - Beautiful 2 bedroom basement apartment with separate entrance. Kitchen fully equipped with Stove, Fridge, Dish washer and Kitchen Sink/faucet, exclusive use new washing machine / dryer, laundry, full bathroom, a recreation room with a wine bar. Bright Windows. Shared Use Of Yard & 1 Parking Spot Included. Walking Distance To Good Schools, Parks, Nature Trails, Shops & TTC. Steps From Community Pool, Rink And Tennis Court. Close To DVP/404. Direct Bus 20Mins From Underhill To Downtown. ** This is a linked property.** (id:53661)
432 Queen Street E
Toronto, Ontario
Welcome to your ideal live/work property in downtown Toronto! This beautifully renovated 30-room building, featuring bamboo and granite floors, is fully customizable for retail, office, or residential use. With 7,581 sq ft, you can occupy the space you need and rent the rest. LOCATION: Easy access to DVP/Gardiner, a 1-car garage, outdoor parking, streetcar stop, and future Ontario Line subway. MAIN FLOOR: Large windows illuminate a glass-walled showroom/conference space, open retail/office area (9 ft ceiling), 4 private offices, tech room, internal garage, and mudroom. 2ND FLOOR: Features a kitchenette, washroom, 3 rental offices, and a 10 ft ceiling studio--perfect for yoga, photography, a family room, or home theatre. A large deck overlooks a tree-lined lane. PENTHOUSE: A stunning, light-filled space with south-facing windows, 6 skylights, and a 12 ft ceiling. The great room has a European wood-burning fireplace. The designer kitchen boasts under-counter drawers, ample storage, a granite island, induction range, and stainless-steel appliances. The primary ensuite includes a jetted tub, oversized glass shower, and skylight. Two bedrooms feature skylights and access to a spacious deck; one has a Murphy bed for a gym/guest room. OUTSIDE: Built-in gas BBQ line, heated gutters, and new roof shingles (2024). BASEMENT: Office, 3 storage rooms, utility room, and 3 bathrooms. HIGHLIGHTS: Expansive great room, massive studio, cozy fireplace, 6 skylights, Jacuzzi tub, and glass-enclosed showers--an exceptional space for living and working! (id:53661)
1321 - 285 Dufferin Street
Toronto, Ontario
Be the first to live in this brand-new 1-bedroom condo at XO2 by Lifetime Developments a striking new address at King & Dufferin. This never-lived-in suite offers a bright, open-concept layout with floor-to-ceiling windows, premium modern finishes, and a streamlined kitchen with integrated appliances and quartz countertops. The highlight is the expansive private balcony with unobstructed city views a rare find, perfect for relaxing or entertaining. Designed for comfort and convenience, the unit also includes a dedicated locker for extra storage. The clean, efficient floorplan makes excellent use of space and natural light, creating a calm, functional environment ideal for both end-users and investors. XO2 delivers standout amenities including a fully equipped gym, golf simulator, boxing zone, kids playroom, co-working lounge, and a rooftop terrace with panoramic skyline views. From fitness to work-from-home needs and family-friendly features, every detail has been thoughtfully curated for modern urban living. Ideally located with TTC at your doorstep and steps to Liberty Village, Queen West, shops, restaurants, parks, and the waterfront. A rare opportunity to own in a brand-new building where lifestyle meets location. Showing available after July 8th. Earliest Occupancy is July 9th (id:53661)
113 - 127 Westmore Drive
Toronto, Ontario
This well maintained property is a smart investment in a up coming area . The main floor spans 1250 Sqft, while second floor offers 1250 Sqft, totaling 2500 Sqft. Great professional office, facing main road in a well managed professional building. Permitted uses include: Medical, Accountant , Lawyers , Immigration , Optical , Travel Agency and many more. All HVAC in as is condition. Close to Albion Mall ,TTC, Humber College, William Osler Hospital and all majors Hwys. More over , plenty of parking. (id:53661)
1172 Tanbark Avenue
Oakville, Ontario
Welcome to 1172 Tanbark Ave, a brand new 4-bedroom, 2.5-bath freehold townhouse with 2,005 sq ft of upscale living space in Oakvilles prestigious Upper Joshua Creek community. Built by Arista Homes, this sun-filled home features 9-ft ceilings, hardwood floors throughout, and a modern open-concept layout with a chef-inspired kitchen boasting built-in stainless steel appliances, gas stove, quartz countertops, and a spacious island. The primary suite offers a spa-like ensuite with a soaker tub, glass shower, double vanity, and walk-in closet, while additional perks include second-floor laundry, direct garage-to-mudroom access, and extra driveway parking. Ideally located with a park view in front and a southeast-facing backyard, this home is just minutes from top-rated schools, major highways, GO Transit, shopping, dining, and more. A perfect blend of luxury, comfort, and convenience. (id:53661)
3020 First Street
Burlington, Ontario
Welcome to a truly distinguished residence, nestled in the heart of coveted Roseland, where classic style and architecture blend perfectly in this beautiful red brick Colonial home. Set on an expansive park-like double lot on almost1/2 an acre and surrounded by mature trees and meticulous English gardens, this 5 bedroom home offers over 4,500 sqft of elegant living space, plus an additional 1650+ sq finished in the lower level, absolutely perfect for families and extra caregivers. The soaring hall entrance greets guests and leads to beautifully proportioned principal rooms designed for both grand entertaining and intimate gatherings. The formal style living room showcases an oversized wood burning fireplace and built-ins flanked by charming windows. Enter the formal dining room by pocket doors which seamlessly flow into a bright multifunctional sunroom great for gatherings, day or night. Walkout to a layered patio setting, and resort style pool with new liner, perfect for outdoor entertaining and offering a peaceful, private retreat surrounded by mature landscaping. Up one of the 2 staircases, you will discover a truly one of a kind Primary suite addition, complete with 2 bathrooms: a5-piece ensuite plus an additional private 2 piece bath. A huge walk-in dressing room closet with vanity, built-in coffee bar, and lounge area with fireplace and built-ins complete this sanctuary. 4 more bedrooms and 2 more baths and an additional office/nanny space provide ample family quarters. In addition, the fully finished lower level also with 2 staircase access, adds versatility complete with home theatre, games area, fitness room, and additional dedicated office ideal for todays work from home needs. This is an amazing opportunity to make this home yours perfectly located within the sought-after Tuck and Nelson school district and one of the most prestigious communities by the lake, minutes from downtown in one of Canadas best cities. (id:53661)
1701 - 75 Ellen Street
Barrie, Ontario
Welcome to penthouse living at the edge of Barrie's vibrant waterfront. This move-in ready, 820 sq ft residence offers a rare blend of luxury, convenience, and breathtaking views, all in a prime downtown location just steps from the GO Train, shopping, dining, and scenic shoreline walking trails. Step inside to discover a bright, open-concept layout with floor-to-ceiling windows (upgraded in 2024) that flood the space with natural light. The spacious living and dining area seamlessly connects to a modern kitchen w/quartz countertops and complete with updated appliances (2022), wet bar, and in-suite laundry for ultimate convenience. Freshly painted throughout, the unit features newer flooring. Enjoy two expansive terraces perfect for entertaining or relaxing while taking in spectacular panoramic views of Kempenfelt Bay and the city skyline. The primary bedroom is a true retreat, boasting double closets and a 4-piece ensuite (updated in 2024). An additional den offers flexible space for a home office and a second, recently repaired powder washroom (2024) adds to the units functionality. Additional highlights include a newer furnace (2025), one designated parking space, and a suite of building amenities designed for an elevated lifestyle. With nothing left to do but move in, this penthouse is an exceptional opportunity to experience the best of waterfront living in Barrie. Don't miss your chance to own this stunning penthouse schedule your private tour today! (id:53661)
146 Selwyn Road
Richmond Hill, Ontario
Located in the highly sought-after Jefferson community with top-rated schools, this stunning 4-bedroom detached home overlooks a beautiful park and pond and features a convenient walking trail to the nearby elementary school. Freshly painted and meticulously maintained, it boasts over 2,700 sq. ft. of living space with 9-foot ceilings on the main floor. Features include professional landscaping, an interlock walkway, hardwood floors in the living, dining, and family rooms, a solid oak staircase, main floor laundry, and a granite kitchen countertop. Move-in ready! (id:53661)
410 - 340 Watson Street W
Whitby, Ontario
Welcome To This Rarely Available 2-Bedroom, 2-Bathroom Crestar Model In The Highly Sought-After The Yacht Club Condominium. With Over 1,000 Sq. Ft. Of Bright, Well-Designed Living Space, This Inviting Home Offers Stunning Views Of Whitby's Marina And Lake Ontario From Your Own Private Balcony. The Open-Concept Kitchen And Living Area Provide A Warm, Functional Space That Is Perfect For Both Relaxing And Hosting Friends. The Spacious Primary Bedroom Features A 4-Piece Ensuite, While The Second Bedroom Offers Flexibility For Guests Or A Home Office, With Access To A Second Bathroom. There Is Also A Wonderful Opportunity To Renovate And Personalize The Space To Reflect Your Own Style And Needs. Enjoy Resort-Style Amenities Including A Rooftop Terrace With BBQs And A Fireplace, An Indoor Pool, Sauna, Hot Tub, Two Fully Equipped Gyms, A Library, And A Recreation Hall. For Added Convenience, The Building Includes Concierge/Security Services, Lots Of Visitor Parking, A Surface Parking Spot, A Private Locker, And In-Suite Laundry. All Of This Just Steps To The GO Train, Close To Highways, Shopping, And Everyday Essentials. --- This Is Lakeside Living At Its Finest! (id:53661)
604 - 130 Queens Quay E
Toronto, Ontario
****97.5 Walkscore*** Bright & spacious east-facing office in Prestigious Daniels Waterfront Community by the Lake, on Sugar Beach. Situated In Toronto's Core Downtown, Steps To Technical Innovation Hub, Google Sidewalk Lab, City Of Arts, Sugar Beach, George Brown College, Chorus. Walking Distance To Union Station, St. Lawrence Market, Cafes, Restaurants, Parks, Loblaws. Quick And Easy Access To Gardiner Express, Dvp, Billy Bishop Airport, Lakeshore & Distillery District. Other Tenants Include: Daniels, O.C.A.D., Core Architects, The Weekend And George Brown College. T.T.C. At Doorstep, Immediate Access To D.V.P., Gardiner Island Airport And Express Train To Pearson. Shared Boardroom And Breathtaking Outdoor Amenity Spaces, 16/ 7 Concierge. R.B.C. In Building. (id:53661)
30 Somerset Avenue
Toronto, Ontario
Welcome To 30 Somerset Avenue- A Stylish Urban Retreat In The Heart Of Toronto! Step Into This Beautifully Updated Home, Where Modern Finishes Meet Timeless Character. The OpenConcept Main Floor Is Perfect For Entertaining, Featuring A Sleek Kitchen With Quartz Countertops, A Stunning Waterfall Peninsula, Stainless Steel Appliances, And A Gas Stove. A Dedicated Main Floor Office Offers The Ideal Work-From-Home Space. Upstairs, You'll Find Three Generously Sized Bedrooms And A Fully Renovated Bathroom, Blending Comfort And Style. The Finished Basement With A Separate Entrance Includes A Spacious Rec Room, Additional Bathroom, And Convenient Laundry Area Accessible To Both Levels- Perfect For Extended Family Or Future Income Potential. Enjoy Warm Summer Nights In Your Fully Fenced Backyard- Your Private Retreat In The City, Ideal For Relaxing Or Hosting Guests. This Home Also Features Convenient Laneway Parking In A Trendy, Vibrant Neighbourhood Close To Transit, Shops, Restaurants, And More. Don't Miss This Perfect Blend Of Modern Living And Classic Charm In One Of Toronto's Most Sought-After Pockets! (id:53661)
3278 Paul Henderson Drive
Mississauga, Ontario
Presenting an executive, renovated double-car detached home, an absolute showstopper located in the heart of the prestigious Churchill Meadows. This home boasts a total of 4800 sq/ft of space, including a 1400 sq/ft finished basement. The main floor features 9-foot ceilings, and the family room is highlighted by a soaring 19-foot ceiling and floor-to-ceiling windows. The entire home is illuminated with pot lights and adorned with hardwood floors throughout, offering a carpet-free environment. Enjoy full sunshine in the southeast-facing backyard. The stunning gourmet kitchen is equipped with stainless steel appliances, quartz countertops, and a stylish backsplash, along with a breakfast area that opens to the backyard. The property includes 4+1 bedrooms and 5 bathrooms, with three ensuites on the upper level and in the basement. Two bedrooms feature walk-in closets, and the master bedroom has a double sink. An ultra-luxury powder room adds a touch of elegance. A main-level office with a closet is easily convertible to a sixth bedroom. The professionally finished basement includes a wet bar, perfect for entertaining. The manicured landscaping and professional patio create an inviting outdoor space. Located minutes from Ridgeway Plaza and close to schools, parks, libraries, community centers, an indoor soccer field, and with easy access to the 403/407/QEW, GO and MiWay transit, shopping, hospitals, and places of worship. (id:53661)
A - 3279 Lenworth Drive
Mississauga, Ontario
This is a turnkey woodworking business. The business specializes in high-quality custom cabinetry and woodworking services. With established This is a turnkey woodworking business. The business specializes in high-quality custom cabinetry and woodworking services. With established suppliers and a strong client base, this business is primed for immediate success under new ownership suppliers and a strong client base, this business is primed for immediate success under new ownership (id:53661)
1108 - 5 Massey Square
Toronto, Ontario
Welcome to this spacious, renovated 2-Bedroom + Den condo at 5 Massey Square! This bright unit includes an enclosed balcony that doubles as a solarium. Unobstructed view of Golf Course, The den adds flexibility to the layout and can be used as a home office or a dining room. All utilities included in the maintenance fees, you can enjoy worry-free comfort without concern for energy usage! Parking spot is available for rent with the building. The building is equipped with amenities including a huge private Recreation Centre with a gym, indoor swimming pool, sauna, tennis, squash and basketball courts, and 24-hour security service. This condo is situated just steps from schools, daycare, clinics, Victoria Park Subway Station, parks, shopping plazas, grocery stores, pharmacies & libraries. Approximately 20 minutes to downtown Toronto. Please visit the property before you miss the great opportunity. This might be your dream home. (id:53661)
560 Queen Street W
Toronto, Ontario
An extraordinary opportunity to own one of Queen Streets rare standalone nightlife venues, now featuring an APPROVED liquor license, making it a true turnkey solution just in time for your brand launch this summer. Over $670,000 has been invested into transforming this approximately 2,800 sq. ft. space (plus basement) into a versatile, high-impact venue. It offers a blank canvas for your concept, with major infrastructure already in place. It has features like state-of-the-art sound system, professional club lighting, including moving heads, CCTV security system, kitchen area nearing completion, space prepped for 3 walk-in coolers, 5 washrooms (4 in the basement, 1 on the main floor) and rear laneway access with exits from both levels. Thanks to its standalone structure, there are no overhead neighbours, allowing full freedom and quiet enjoyment ideal for nightlife operations. Built right to the lot line, the property maximizes its footprint on one of Queens larger lots, offering maximum usable space in a high-traffic corridor. A liquor license application is currently in progress while not yet secured, the setup is over 90% complete, setting you up for a fast-track process. Open to partnership opportunities as well. Don't miss this rare chance to establish your brand in one of the city's most vibrant nightlife corridors. Bring your vision to life at 560 Queen Street. (id:53661)
12 - 2 Castlewood Boulevard
Hamilton, Ontario
Bright & spacious corner unit within a retail plaza in Dundas. Prime turnkey office/retail space surrounded by residential and excellent visibility along Governors Road. Two high schools & an elementary school within walking distance. Foyer, reception area, 2 private offices, bathroom, kitchenette & storage area. Previous uses were salon & physiotherapy clinic. (id:53661)
5848 Ferry Street
Niagara Falls, Ontario
This Newly Renovated Commercial Unit Offers An Incredible Opportunity In One Of Niagara Falls Most Vibrant And High-Traffic Districts, Just Steps From The Famous Clifton Hill. Featuring 1,100 Sq. Ft. Of Fully Upgraded Main Floor Space And An Additional 500 Sq. Ft. Basement For Storage Or Operational Use, The Unit Includes Three Separate Entrances, One Bathroom, One Parking Spot, And 200-Amp Electrical Service. Move-In Ready With New Flooring, Fresh Paint, And Modern Finishes, The Space Offers Excellent Visibility And Exposure In A High-Traffic Corridor Surrounded By Year-Round Attractions. Located Near The Niagara SkyWheel, Ripleys Believe It Or Not, The Great Canadian Midway, Niagara Falls, And Dozens Of Restaurants, Hotels, And Entertainment Venues, This Property Benefits From Constant Foot Traffic From Both Tourists And Locals Alike. Perfect For A Retail, Office, Or Service-Based Business Looking To Thrive In A High-Exposure Area With Strong Commercial Potential. Zoned General Commercial (GC). (id:53661)
72 - 4700 Ridgeway Drive
Mississauga, Ontario
Welcome to 4700 Ridgeway Drive #72, a turnkey commercial opportunity in one of Mississauga's busy and most sought-after corridors. Located in the newer Erin Mills Commercial Centre, the plaza is modern, well-maintained, and features ample surface parking, with a strong mix of restaurants, gyms, big box stores, and specialty retailers. The area attracts consistent foot and vehicle traffic, drawing both local residents and commuters from nearby Oakville and surrounding neighbourhoods. Currently operating as a dine-in restaurant, the unit is fully leased, offering immediate rental income and strong appeal for investors. Whether you're an investor, or entrepreneur, this is a rare opportunity to secure a high-visibility, income-producing unit in one of Mississauga's most dynamic commercial hubs. (id:53661)
704 - 1900 Lake Shore Boulevard W
Toronto, Ontario
Welcome To The Park Lake Residences, Located At South Parkdale At West-End In The High Park Area. This Light- Filled Luxury Condo has Spectacular Lake Views & Sunsets! This impressive One Bed Suite Offers Open Floor Plan. Features Open Concept Living/Dining Room. The Living And Bedroom Have Full-Length Windows With A Magnificent View Of The Lake. Within Walking Distance To The Martin Goodman Trail. Enjoy The Beach And Cycling On Trails And Summer Festivals. On The 24 Hr. Queen Street car Line And The Ttc Is At The Doorstep. **EXTRAS** 9 Foot Ceilings! Floor To Ceiling Windows! Rich Dark Hardwood Floors! Open Concept Kitchen With Granite Counter & Stainless Steel Appliances! (id:53661)
315 - 18 Uptown Drive
Markham, Ontario
Welcome to Suite 315 at 18 Uptown Drive, where convenience meets comfort with just the right dose of wow. This one-bedroom-plus-den condo is serving up 9-foot ceilings and not one, but two full bathroomsbecause even your guests deserve ensuite-level treatment. The den is open, bright, and ready to moonlight as your home office, reading nook, or that second bedroom you swear is just for guests (we see you, storage boxes). Step out onto your private balcony with peaceful, treetop views that whisper, relax, you made it.The oversized bedroom features a walk-in closet big enough to justify another shopping spree at nearby Markville Mall or First Markham Place. Plus, youve got one parking space, one locker, and access to a seriously stacked lineup of building amenities: 24-hour concierge, indoor pool, visitor parkingyou name it. And lets talk location: youre practically touching Hwy 7 and just minutes to the 404, 407, GO Station, top-rated schools, Downtown Markham, York University, and more places than your GPS can handle.This isnt just a leaseits an upgrade to your lifestyle. (id:53661)
510 - 135 Pond Drive
Markham, Ontario
Welcome to this stunning and spacious two-bedroom corner unit, ideally situated in the highly sought-after Commerce Valley neighbourhood with TWO(2) PARKING SPACES and TWO(2) STORAGE LOCKERS! This condo suite features a functional split-bedroom layout and offers unobstructed southwest views that allow for an abundance of natural light throughout the day. Open Concept Kitchen with Stainless Steel Appliances. The generously sized primary bedroom includes a 4pc ensuite bathroom and a walk-in closet. Well Maintained Building with Low Condo Fees.Conveniently located just steps from VIVA bus stations to Finch Subway Station. Close to major banks, a variety of restaurants, parks, and easy access to Highway 404 and 407. (id:53661)
475 Sonoma Boulevard
Vaughan, Ontario
Desirable Neighbourhood, Surrounded By Greenery, Spacious Detached 2918 Square Feet Home Features 4+3-Bedroom, 6 Bathroom, Walk Into Grand 18 Ceiling Foyer With Beautiful Curved Staircase, Desirable Floor Plan Layout, Bright Spacious Rooms, Hallways Throughout, Huge 3 Bedroom With 2 Washroom Basement Unit Eat-In Kitchen And Laundry, Main Floor Has Separate Laundry Room, California Shutter Thru-Out. (id:53661)
125 West 28th Street
Hamilton, Ontario
Check out this great bungalow in 10+ mountain location. This home is currently an investment property. The main floor offers common Eat-in Kitch., cozy seating area, 4 pce bath, laundry and 3 bedrooms. The lower level offers 4 pce bath with 4 bedrooms. This home could easily be converted to a single family with an in-law or a place for older children still at home. Great double driveway w/detached driveway offering parking for up to 6 cars and a great sized back yard. This home is in a great location close to conveniences and commuter access. Do not miss out on all this home has to offer it is an excellent opportunity for investors, single family with rental potential or multi-generational living. (id:53661)
51 Todd Crescent
Southgate, Ontario
This stunning detached two-storey brick home boasts 6 bedrooms, plus main floor office/bedroom (could be 7 bedroom) including 4 bedrooms on the second floor , Separate Legal Apartment1 bathroom 2 Bedrooms in the Basement. Total 5 bathrooms. The layout includes a 2-piece bath on the main floor, two 4-piece ensuites and one 3 -piece bath on the second floor, plus a 3-piece bath in the basement. The main floor features an open concept kitchen with center island, walk out to the back yard. Large separate dining room, main floor Living Room and a family room with fireplace, laundry room is on main level and has entry into the Garage and entrance to lower level separate apartment or use a Rec room with Bedroom and a bedroom media room. Second Floor Primary bedroom offers a unique 2 door walk-in closet which is a room, Primary has a 2nd walk-in closet/dressing room and a walk-out to a private balcony overlooking the back yard. The legal 2-bedroom 1 bath basement apartment, is perfect for rental income or in-law / extended family use, includes 2 bedrooms, a second kitchen/dining room with pot lights, an open-concept design dining living and kitchen. (one bedroom is set up as a theater room.) Could be a great Rec room for entertaining / large family total 7 bedrooms ** EXTRAS** Situated on a large pie-shaped lot, the property boasts a custom 16 x 40 deck, a concrete pad basketball area, and a play set jungle gym area, making it an exceptional family home. Backyard privacy fence on one side. fire Pit. Backs on currently to a open field. Very Private, like country living (id:53661)
4649 Garrison Road
Fort Erie, Ontario
Location Location Location! A Great Opportunity Just under 30 Acre land On Highway. 3 Bedroom with 2 den rooms spacious Bungalow attached with An Additional 1 Bedroom Apartment. Recently Renovated ready to Move In. Farm Land Currently used By Local farmer. In Fort Erie With High traffic Area. Close to Crystal Lake. (id:53661)
450 - 24 Southport Street
Toronto, Ontario
Welcome to 24 Southport St. Unit 450 - A Stylish Renovation in South Kingsway Village Step into this beautifully renovated 1+l bedroom suite located in the highly sought-after South Kingsway Village. No detail was overlooked featuring brand new full-size stainless steel appliances, a modern corner kitchen with quartz countertops, an upgraded bathroom, and custom California Closets cabinetry throughout. The spacious primary bedroom offers an oversized mirrored custom made walk-in closet. The den provides flexibility for a home office or additional living space. The sleek, renovated bathroom boasts a large walk-in shower, elegant vanity with quartz counter, and tasteful finishes. Enjoy neutral tones, modern lighting, and refined design elements throughout this thoughtfully updated home. Resort-Style Amenities: Indoor pool, sauna, gym, squash courts and plenty visitor parking outdoor BBQ area and beautifully landscaped grounds Basketball court, two game rooms, media room, party room, co-working space with WIFI and guest suites24-hour gatehouse security All-Inclusive Maintenance Fees: Cover all utilities, high-speed internet and cable TV. Prime Location in the Heart of Swansea: Steps to 24-hour TTC, the Gardiner Expressway, Lake Ontario, scenic waterfront trails, High Park, and the vibrant shops (like the Cheese Boutique !) and cafés of Bloor West Village. Located within the top-rated Swansea Jr. & Sr. Public School catchment. (id:53661)
30 Oaklea Boulevard
Brampton, Ontario
Welcome to this spacious and beautifully maintained detached home with a double car garage and rare walkout basement in the highly sought-after Fletcher's Creek South community of Brampton. Situated on a 45 ft wide lot with a large driveway offering ample parking, this home features 4 bedrooms, 5 bathrooms, and a 3-bedroom basement apartment ideal for multi-generational living or income potential. Step into a large, welcoming foyer that opens into a bright and airy living and dining room. Enjoy direct access to the garage from inside the home and a main floor 3-piece bathroom with a standing shower perfect for guests or extended family. The sun-filled family room boasts a cozy fireplace and a walkout to the backyard patio, making it a wonderful space for entertaining.The chefs kitchen is a true showstopper with custom cabinetry, built-in appliances, a high-end gas stove, and a built-in fridge. The oversized breakfast area also walks out to the backyard, creating a perfect flow for indoor-outdoor dining. Upstairs, youll find 4 generously sized bedrooms and 2 updated bathrooms, all freshly painted and illuminated with pot lights throughout. The fully finished basement offers 3 large bedrooms, a separate kitchen, its own laundry, and a bright walkout to the backyard making it feel more like a lower level than a basement. Located just minutes from Highway 401, 407, and within walking distance to schools, parks, transit, and major amenities, this is a rare opportunity to own a large, versatile home in a central Brampton location.You Don't Want to Miss this! (id:53661)
42 - 5050 Intrepid Drive
Mississauga, Ontario
Welcome to this beautifully 2-bedroom, 2-bathroom condo townhouse move-in ready and thoughtfully designed for modern living. Enjoy the new, sleek white kitchen (2024) featuring stainless steel appliances, quartz countertops, a stylish backsplash, double sink, and plenty of cabinet space. The bright and airy living room opens to a private balcony with tranquil views of the kids park. Freshly painted and updated in 2024 with new vinyl flooring on the upper level and pot lights throughout the main floor, this home offers both comfort and style. Ideally located near the newly built recreational center on Ninth Line and a brand-new plaza, with quick access to Hwy 403 and407. You'll also find ample visitor parking, a kids playground, public transit, groceries, and top-tier amenities nearby including Credit Valley Hospital, Erin Mills Town Centre, parks, and excellent schools. Perfect for professionals, couples, or small families looking to enjoy an upscale lifestyle in a sought-after community. (id:53661)
206 Vodden Street
Brampton, Ontario
Welcome to this 3-bedroom, 4 bathroom detached home located in the sought-after Brampton West area. This property is being sold as an estate sale and will be sold "as is, where is," offering a unique opportunity for the right buyer to personalize and make it their own.Sellers makes no warranties. (id:53661)
308e - 38 Honeycrisp Crescent
Vaughan, Ontario
Live in Style at Mobilio Condos - VMC's Most Connected Community. Don't miss this opportunity to own a stunning unit in Mobilio Condos by Menkes, right inn the heart of VMC. This beautifully designed 1+1 bedroom unit features soaring 10 ft. celings and a spacious den-perfect for a guest room or a generous home office. Located on the 3rd floor, enjoy direct access to top-tier amenities, including a games lounge, TV area, co-working spaces, party room and cinema. The sleek, modern kitchen and open concept layout make this home ideal for both relaxing and entertaining. Unbeatable location. Just steps to: VMC subway, Vaughan public library, YMCA with Childcare, Shoppers,IKEA, Goodlife Fitness and Dave & Busters. Quick access to Hwy. 400, Hwy 7, Hwy 407. It is also a 5 minute drive to Wallmart, Longos, Fortinos,Costco, Cineplex and many more. With multiple transit options like GO Bus, YRT, Viva and Zum, commuting across York Region, Toronto, and GTA has never been easier. Whether you're a first time buyer, investor or young professional, this unit is your chance to live in one of the fastest-growing communities in GTA. (id:53661)


