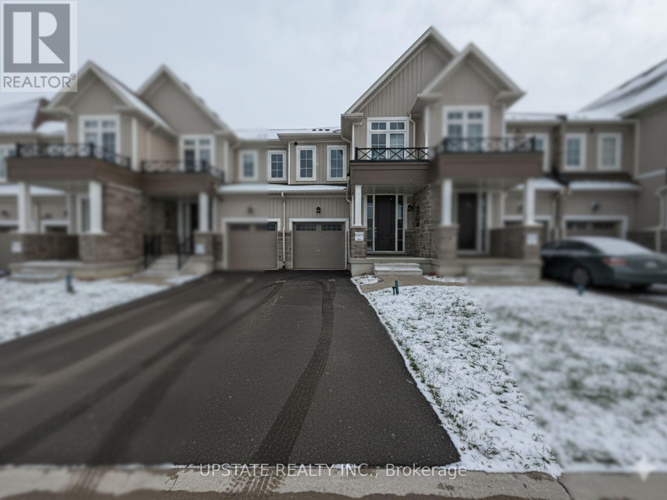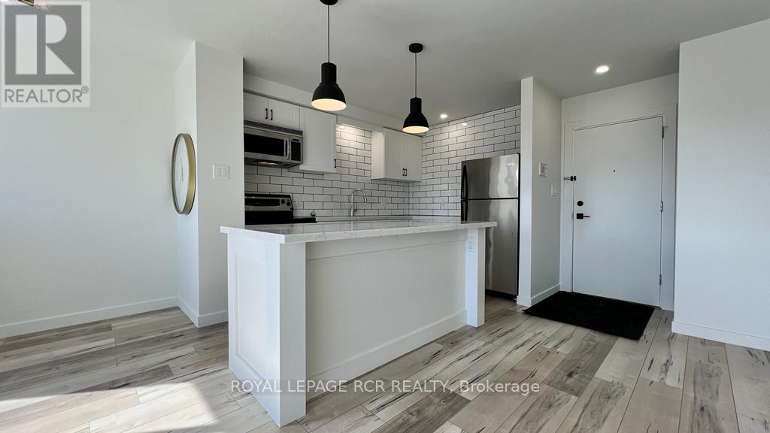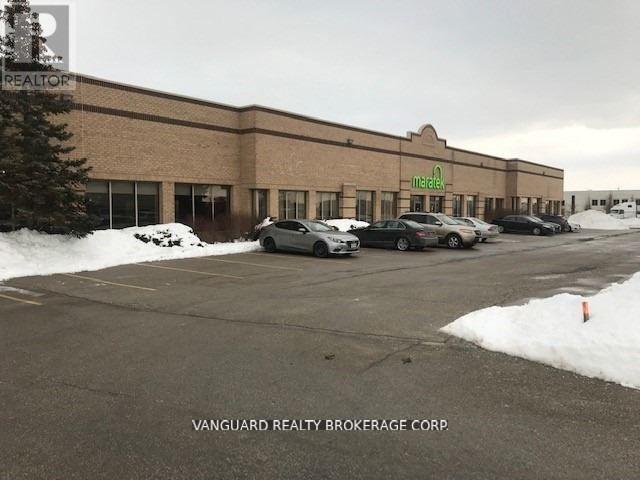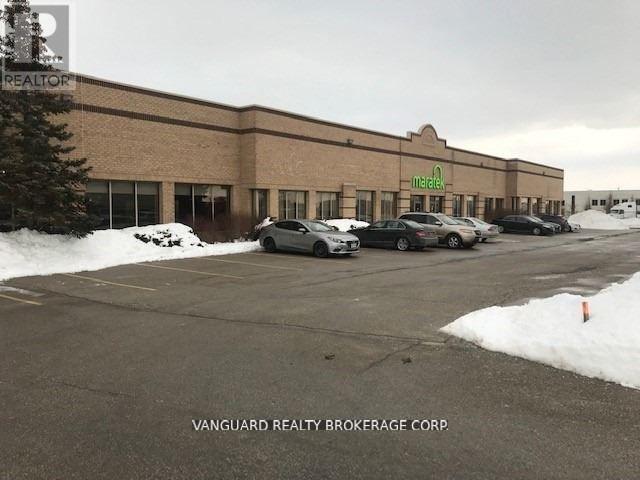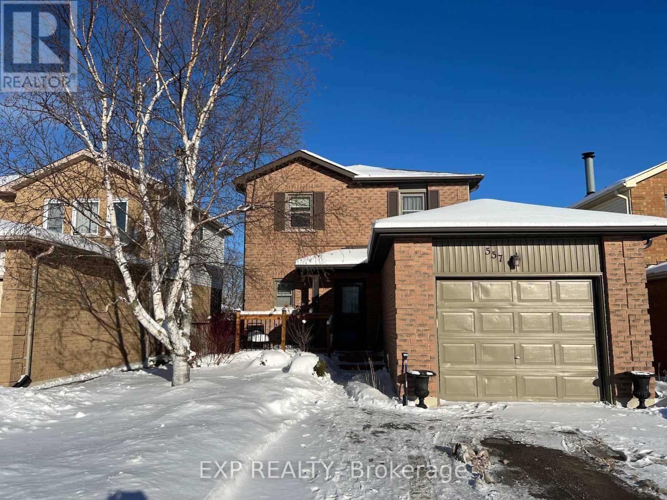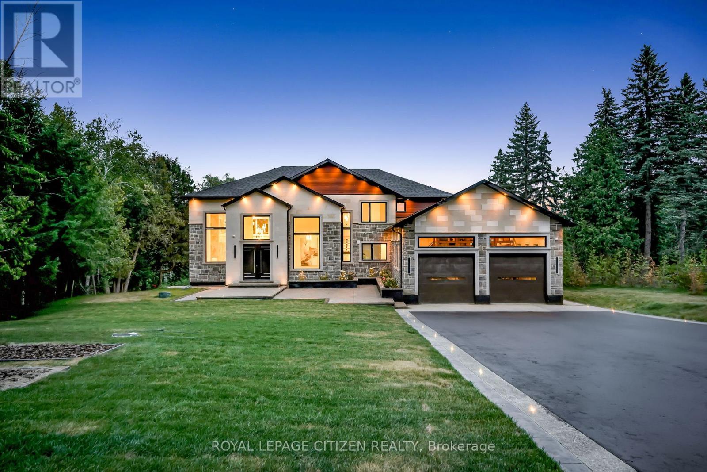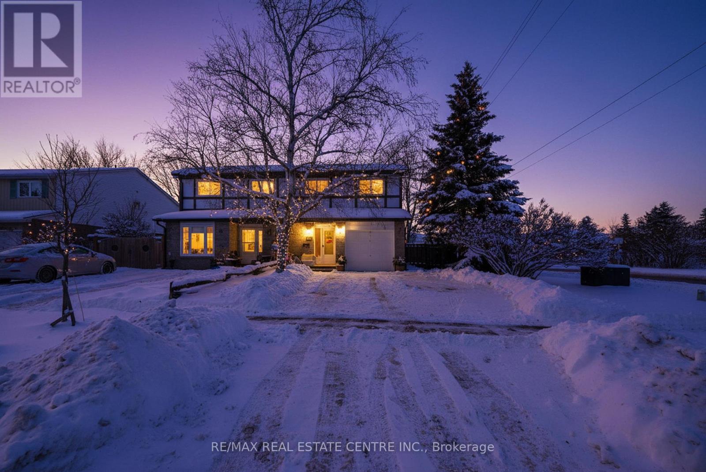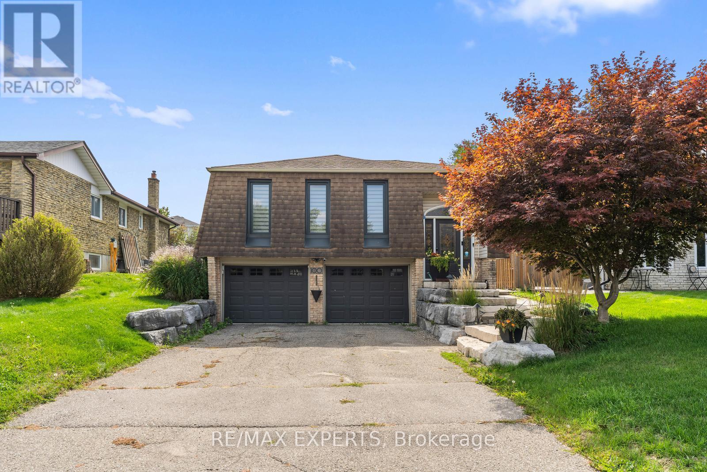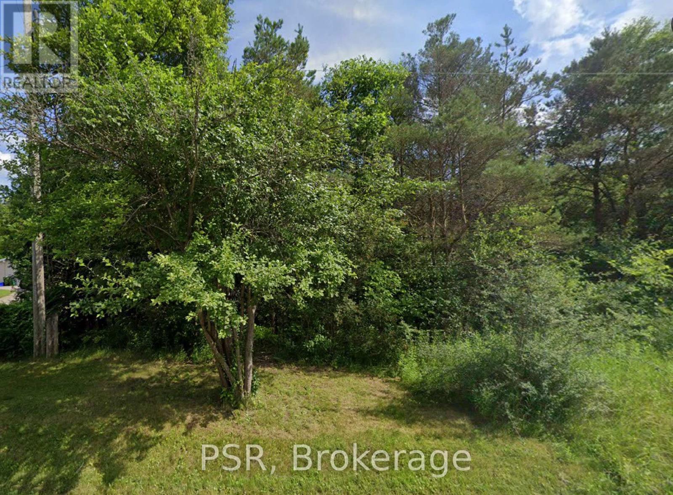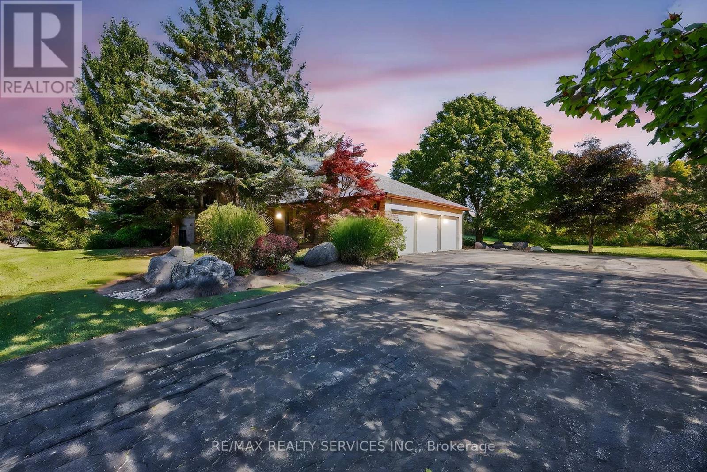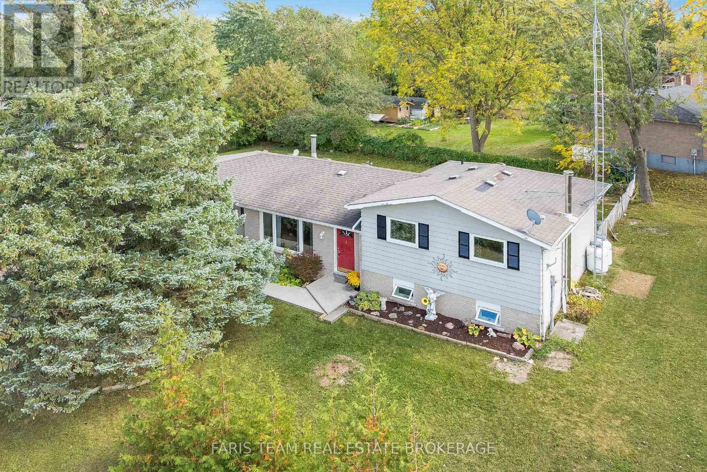161 Gear Avenue
Erin, Ontario
Step into this stunning, move-in-ready 3-bedroom freehold townhome designed for modern living. The main floor features a bright open-concept layout with high ceilings, a stylish kitchen, and spacious living and dining areas perfect for entertaining. Upstairs, the primary bedroom includes a private ensuite and 2 walk-in closets, while one of the additional bedrooms also offers its own walk-in closet. The third bedroom provides plenty of space for family, guests, or a home office. Situated in a friendly neighborhood close to schools, parks, and local amenities, this home perfectly combines small-town charm with easy access to the city-offering comfort, convenience, and style in one beautiful package. Includes 2 virtual staging photos to help you envision the space. (id:53661)
303 - 9 Princess Street
Orangeville, Ontario
If you've been searching for a bright, comfortable place to call home, this might be the one. Located on the third floor, this 2 bedroom apartment has a welcoming layout with plenty of natural light. The open living area flows nicely into the kitchen, making it great for everyday life or having friends over. Step out onto your private balcony to enjoy a bit of fresh air and sunshine, it's the perfect spot for your morning coffee. Both bedrooms are well-sized and inviting. It's a simple, fresh space that's easy to make your own. Tenant will be responsible for their own hydro & internet. Heat, water and 1 parking space is included in rental amount. (id:53661)
B - 39 Nixon Road
Caledon, Ontario
Clean and functional space available for sublease. Gross rate includes net rent, TMI, and utilities. Sublease runs until Feb, 28th, 2028. (id:53661)
A - 39 Nixon Road
Caledon, Ontario
Clean and functional space available for sublease. Gross rate includes net rent, TMI, and utilities. Sublease runs until Feb 28th, 2028. Ideal for dead storage/warehouse. Some office space could be made available. Access to a drive in door could be accommodated. (id:53661)
557 College Avenue
Orangeville, Ontario
Fabulous full-home rental available in a desirable Orangeville neighbourhood. This well-maintained detached home features 3 bedrooms, 1.5 bathrooms, and a finished walk-out basement. The main level offers an open-concept feel with large living room with windows that fill the space with natural light. The kitchen flows into the dining area with a walkout to the deck and BBQ area, plus a convenient main-floor 2-pc bath. The upper level includes 3 spacious bedrooms and an updated 4-pc bathroom. The finished basement provides plenty of additional living space with a cozy gas fireplace and walkout to the yard. Parking for 2 on driveway & 1 space in the garage. The home is ideal for a small family or professional working couple. Walking distance to Credit Meadows Elementary School and ODSS, parks, and nearby amenities. (id:53661)
73 Montgomery Boulevard
Orangeville, Ontario
Welcome to 73 Montgomery Blvd, Orangeville! Discover this fully renovated 2-storey freehold townhouse a true gem that perfectly blends style, comfort, and modern living. Ideal for first-time home buyers, this stunning home offers a bright open-concept layout with luxury plank vinyl flooring throughout. The chef-inspired kitchen features thicker quartz countertops, a new double basin sink & faucet, updated cabinets, custom pantry, and stainless steel appliances (2020) perfect for everyday living and entertaining. Enjoy peace of mind with numerous upgrades, including: Updated plumbing & electrical, New sump pump, New garage door with electric opener, Roof (2019), Furnace (2017), A/C (2021), Updated light fixtures & custom blinds throughout, Screen doors installed on both front & back entrances. The upper level offers 3 spacious bedrooms and a beautifully renovated bathroom, creating a cozy retreat for the entire family. With 4 total parking spaces, this move-in-ready home offers incredible value and modern charm. Dont miss your chance to own this turn-key property in the heart of Orangeville where every detail has been thoughtfully upgraded for todays lifestyle! (id:53661)
14 Cedar Drive
Caledon, Ontario
Welcome to this extraordinary custom-built estate nestled on a breathtaking 4-acre lot in one of Caledon's most sought-after neighbourhoods. This property seamlessly combines luxury, comfort, and natural beauty-complete with a pond, wrap-around deck, and a massive driveway offering unmatched curb appeal. Inside, you'll find high-end finishes throughout, including a chef's dream kitchen with premium built-in appliances, pot lights, and an integrated multi-zone speaker system for an elevated living experience. The expansive open-concept main floor boasts a soaring 18-foot ceiling in the living room, creating a grand and airy atmosphere ideal for entertaining or family gatherings. This stunning home features four spacious bedrooms-3 on the upper level, one on the main floor, and 1 in the walkout basement-along with four full bathrooms and a convenient powder room. The walkout basement offers limitless potential to customize as a home theatre, gym, or in-law suite. Perfectly located just minutes from Highway access and surrounded by serene natural landscapes, this estate offers the ideal balance of privacy and convenience. Experience refined country living without sacrificing proximity to all major amenities. (id:53661)
45 Fourth Avenue
Orangeville, Ontario
Looking for a spacious home with 4 bedrooms, an updated kitchen and a finished basement? Well you are in luck! With over 1,500 sqft of living space, and conveniently located within walking distance to downtown Orangeville this home awaits you! Walk through the front door and be welcomed with a great sized living room to enjoy after a long day of work, combined with the living room is a dining room for all your family dinners! The kitchen has been updated throughout the recent years, providing modern touches and fixtures. The sliding doors to the backyard add complete convenience for your summer bbqs and is a great space for the kids to play, or your family dog to run around! Head upstairs where you will find 4 great sized bedrooms, the primary bedroom features a semi-ensuite! The basement is completely finished adding more living space for you and your family to enjoy! Updates : Furnace/AC 2020, Roof/Soffit/Eavestroughs 2024, Countertops + Refacing Of Cabinets 2024, Kitchen Appliances 2022, Complete Kitchen Reno 2016, Patio Doors 2015, Bathroom Renovated 2017, Front Porch 2024, Backyard Stone Patio 2023 (id:53661)
Lower - 100 Hesp Drive
Caledon, Ontario
Welcome To 100 Hesp Drive! This Well-Maintained Basement Unit Offers Comfort And Convenience In The Desirable Bolton-West Community. Featuring 655 Sq.Ft Below Grade (As Per iGuide Floor Plan), 2 Bedrooms, A 3-Piece Bathroom & Separate Stacked Washer & Dryer. This Unit Offers A Comfortable Living Area Complete With A Gas Fireplace For Warm, Cozy Evenings. Enjoy The Ease Of Your Own Private Entrance And Take Advantage Of 2 Dedicated Driveway Only Parking Spaces. Designated Outdoor Space Next To The Entrance At The Side Of The House! Just Minutes From Bolton's Vibrant Town, You'll Have Access To A Variety Of Shops, Dining Options, And Everyday Conveniences. Perfect For Couples, Professionals, Or Anyone Seeking A Comfortable Place To Call Home. Don't Miss This Opportunity! (id:53661)
13 Cedar Lane
Mono, Ontario
Discover the perfect opportunity to build your dream home on this beautiful property located on a quiet dead-end street in one of Monos most desirable and mature communities. This premium building lot offers a serene setting surrounded by established homes, tall trees, and the natural beauty the area is known for. Whether you're envisioning a modern custom build or a timeless family residence, the location provides both privacy and community charm. Enjoy the peace of country-style living with the convenience of nearby amenities, schools, and easy access to major routes. A rare chance to create your own haven in a truly special neighbourhood. (id:53661)
43 Mccort Drive
Caledon, Ontario
Welcome To 43 McCort Drive, A Beautifully Maintained Family Home Nestled In The Heart Of Caledon Village with over 2,977 sqft of living space. This Thoughtfully Designed Home Combines Comfort, Style, And Flexibility That Is Ideal For Those Seeking A Harmonious Blend Of Indoor Elegance And Outdoor Serenity. Step Inside To Discover An Inviting Floor Plan That Effortlessly Balances Communal And Private Spaces. The Main Level Features A Bright, Open-Concept Living And Dining Area That Flows Seamlessly Into The Kitchen. Picture-Filled Windows Flood The Rooms With Natural Light, While Tasteful Finishes Create A Warm, Welcoming Ambiance. The Kitchen Is Equipped For Modern Life With Extensive Counter Space, Ample Cupboards, Breakfast Area and Walk Out To Deck. Upstairs, The Layout Offers A Generous Primary Bedroom Including 4pc Ensuite Bathroom And Walk In Closet. The Floorplans Show Smart Transitions And Flow Between Rooms Showing Thoughtfulness In Space Allocation And Usability. Downstairs, You'll Find Versatile Space Ideal For Media/Games, Recreation, Or The Basement For Extra Storage. Outside, The Lot Provides Both Curb Appeal And Private Retreat. Mature Landscaping Frames The House, And Outdoor Spaces Are Perfect For Al Fresco Dining, Gardening, Or Quiet Relaxation. The Rear Yard Invites Residents To Enjoy Sunshine And Fresh Air Away From The Bustle Of Busy Streets. Location Is A Standout: Close To Amenities, Schools, Parks, And Main Roads, While Still Offering That Quiet, Village-Like Feel. Its Ideal For Families, Professionals, Or Anyone Seeking Peace Without Sacrificing Convenience. Its A Place To Live Well, Entertain Well, And Settle In. With Its Tasteful Interiors, Versatile Layout, And Prime Setting, This Home Wont Last Long. Schedule Your Viewing Today And Discover What Makes This Property Truly Special. Generac Generator, Roof - 2025, Vinyl Floor - 2025, Irrigation System, Security System, Public School Across The Street, Extensive Award Winning Landscaping. (id:53661)
29 Jamieson Drive
Adjala-Tosorontio, Ontario
Top 5 Reasons You Will Love This Home: 1) Rare oversized yard surrounded by mature trees, creating the perfect mix of privacy, shade, and serene outdoor living space 2) Tucked away in a quiet neighbourhood while still being minutes from local restaurants, Airport Road, and Highway 50, an ideal location for commuters 3) Beautifully refreshed kitchen that balances style and functionality, making it the true heart of the home 4) Unique commercial-grade kitchen, fully inspected and fire-rated, offering incredible potential for a catering business, food venture, or the dream setup for an aspiring home chef 5) Recent updates for peace of mind, including newer wiring throughout, an upgraded washer, and a newly paved asphalt driveway. 1,625 above grade sq.ft. plus a partially finished basement. (id:53661)

