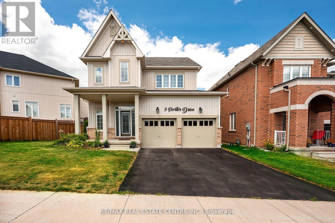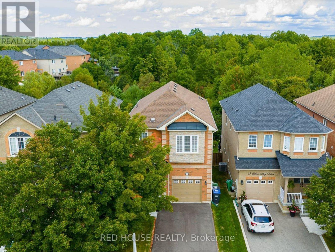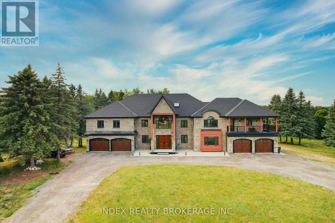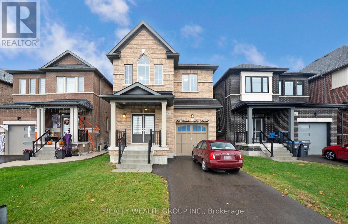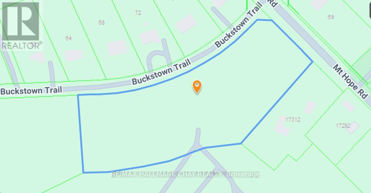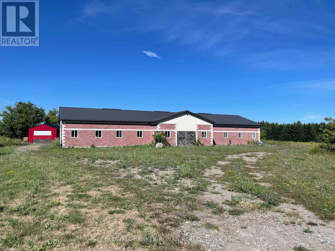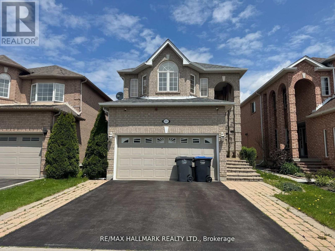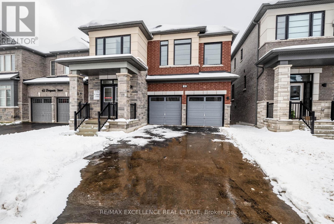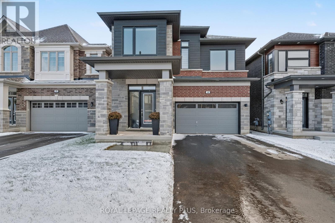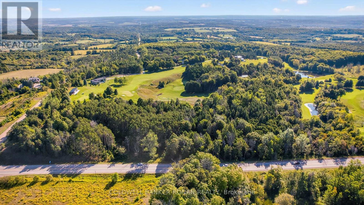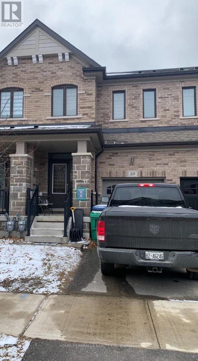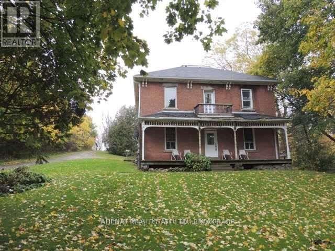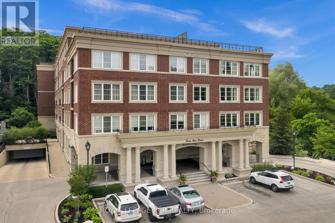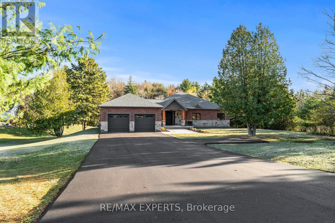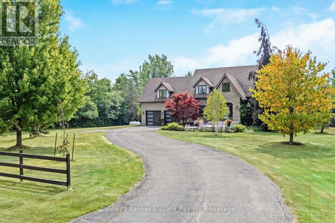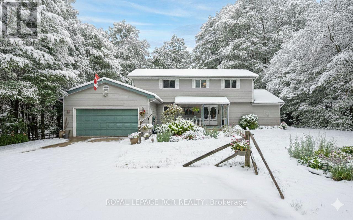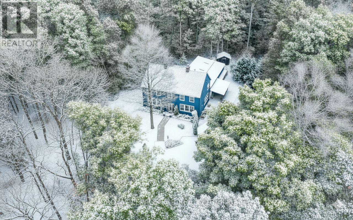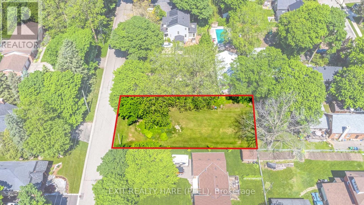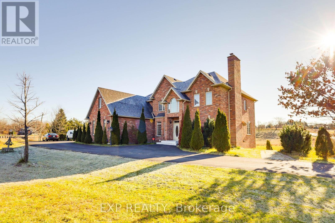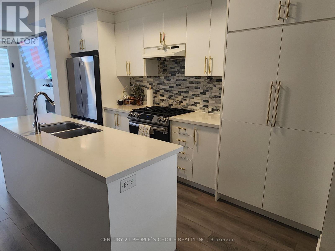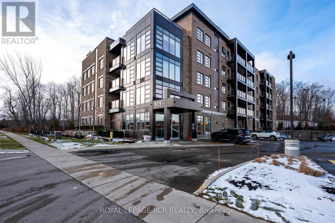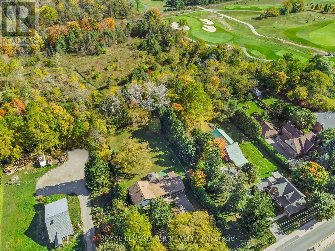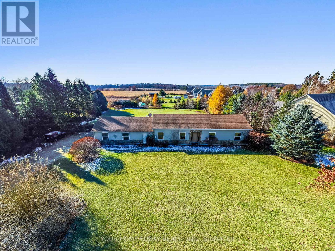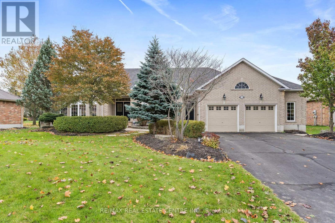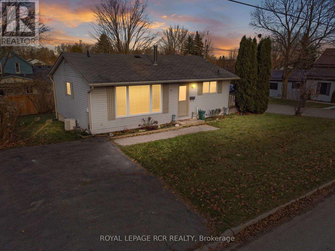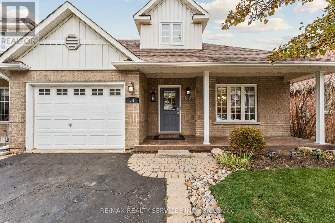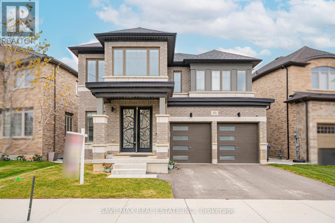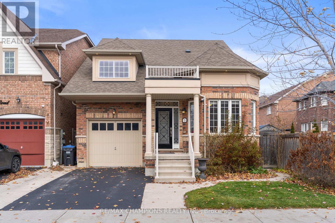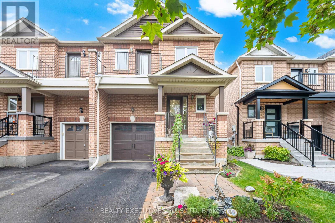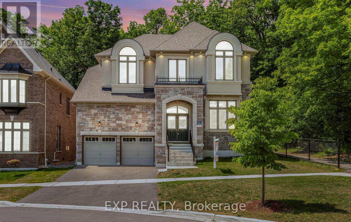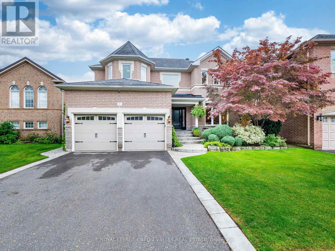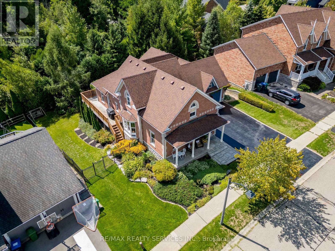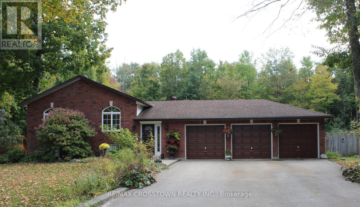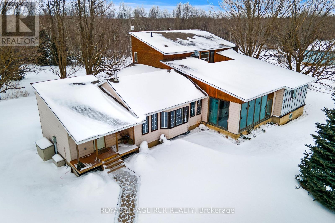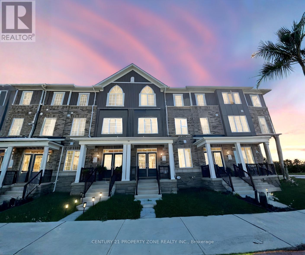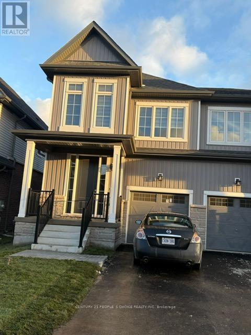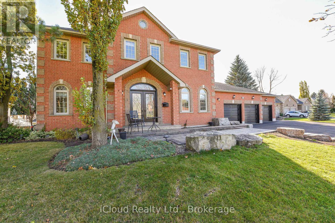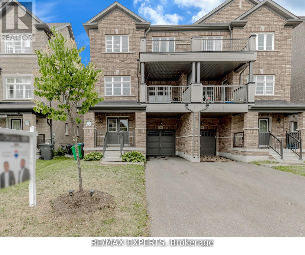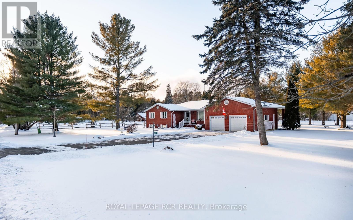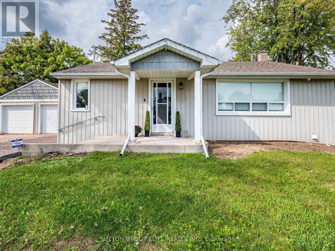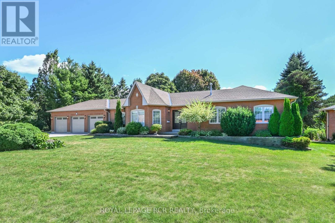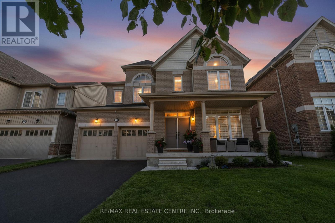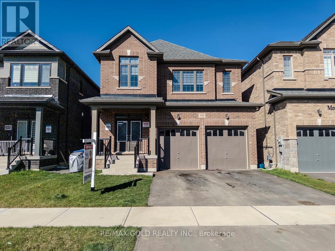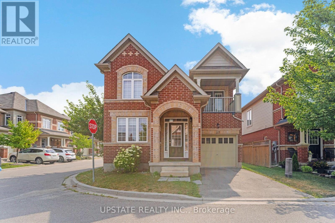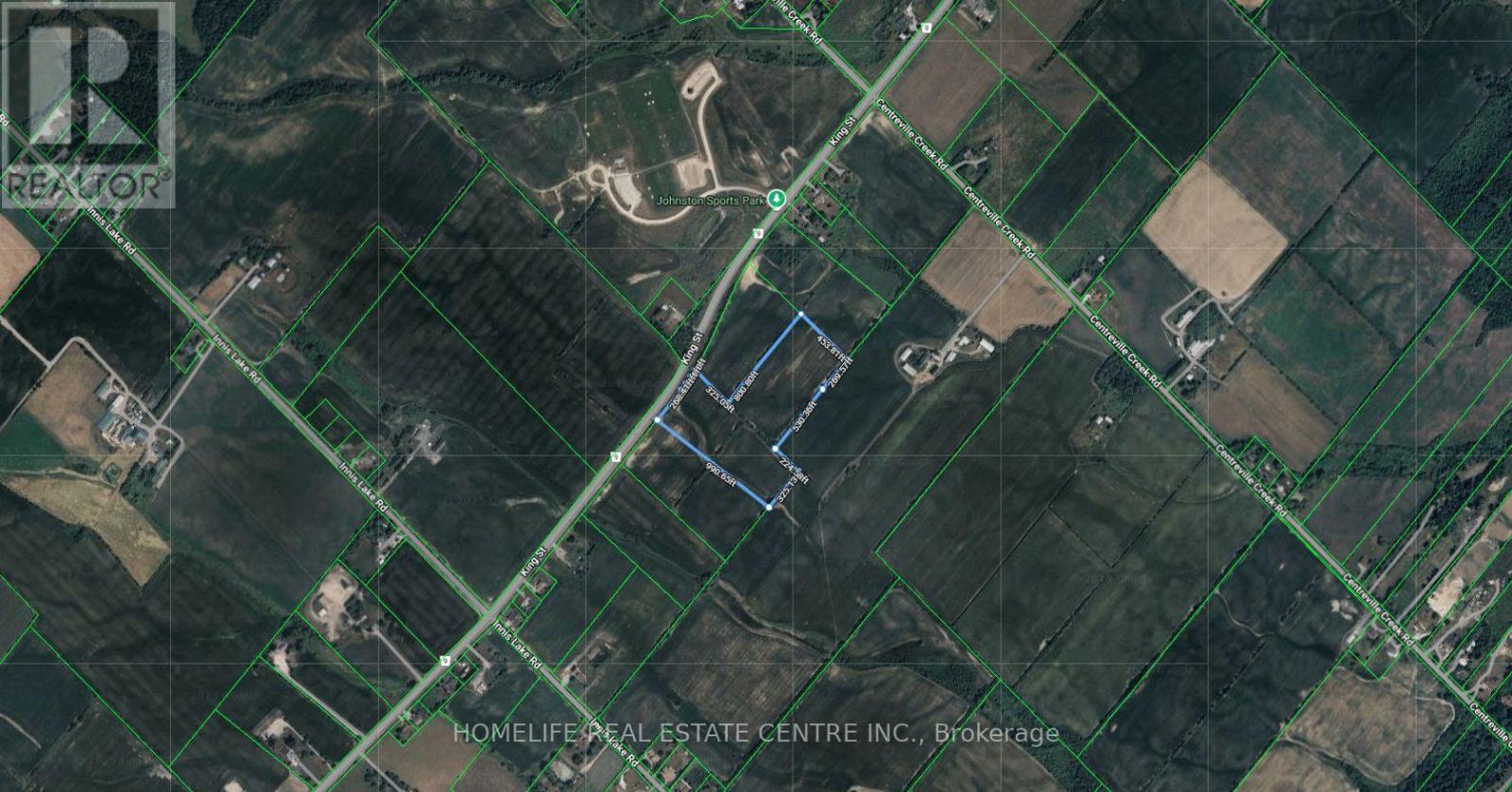9 Porter Drive
Orangeville, Ontario
Welcome To 9 Porter Drive, Situated In One Of Orangeville's Most Sought After Neighbourhoods, This Perfect Family Home Awaits! Walk Into This Lovely Property And Be Welcomed By Tons Of Natural Light, And A Great Sized Entry Way. As You Walk Through, You Will Find A Spacious Dining Room Combined With The Living Room, Making This The Perfect Set Up For Family Get Togethers. The Living Room Features A Cozy Gas Fireplace, Hardwood Flooring And 9 Foot Ceilings. The Kitchen - The Heart Of The Home Boasts Granite Countertops, Lovely White Cabinetry And Stylish Backsplash. You Will Also Find The Walk Out To The Yard Which Is Spacious For Your Summer BBQs, And Even Room For A Pool! Upstairs Features 3 Great Sized Bedrooms, With The Primary Bedroom Featuring A Spa Like Ensuite! Basement Is Unfinished With A Rough-In And Awaits Your Ideas! (id:53661)
Upper - 45 Silvervalley Drive
Caledon, Ontario
Spacious 4-Bedroom Home Backing Onto Greenbelt! Beautifully maintained 2-storey home featuring 4 bedrooms, 3 bathrooms, and a bright, open-concept main floor with convenient laundry. Enjoy stunning ravine views from your private walkout deck, complete with table, chairs, and umbrella - perfect for relaxing or entertaining. The primary bedroom offers a 4-piece ensuite and walk-in closet. Basement not included. Home is unfurnished and move-in ready. (id:53661)
20 Glassford Court
Caledon, Ontario
Just 25 minutes from the Greater Toronto Area, this breathtaking custom-built luxury estate sits on a private 3.6-acre lot (165 Ft * 288 ft) and offers over 18,000 Sqft of total living space. Completed in 2021 with top-tier finishes throughout, this home features approx. 11,000 sqft above grade and an additional 7,000 sqft walk-out basement with panoramic windows - framed and partially finished with space for a theatre, gym, kitchen, bedroom, bath, and more. The great foyer welcomes you with soaring 22-ft ceilings. To the left is a formal living room; to the right , a private office. A stunning 19-foot ceiling family room with an upgraded fireplace flows into a designer kitchen with an 8' * 5' island, frigidaire & Monogram Appliances, walk-in pantry, and an incredible 27' & 16' sunroom featuring a skylight and floor-to ceiling views. The main floor also features a stylish laundry room with built-in sink and dog wash station. Upstairs, you'll find 6-bedrooms. The primary suite (18' * 23') includes a spa-like 5-piece ensuite, huge walk-in closet, and a private balcony. A second primary (20'*20') offers his & hers closets, ensuite, and a balcony access. All bedrooms feature walk-in closets and ensuite or semi-private baths, plus a 12' * 12' loft/ lounge area overlooking the family room below. Outside, enjoy 7 garage spots and parking for 35+ cars. Mechanically upgraded with 2 furnaces, 2 sub panels 400 amp service, 2 central vac systems, new chlorine system, new septic system, water softeners , purifiers, reverse osmosis, mood lighting throughout, and smart home ready with high internet. A rare opportunity to own a true dream home built for entertaining, family living, and total comfort - all within easy reach from the GTA. (id:53661)
40 Madawaksa Road
Caledon, Ontario
Step into this beautifully designed 4-bed, 4-bath detached home nestled in one of Caledon's most desirable and family-friendly neighbourhoods. Built in 2023 and offering 2,527 sqft of bright, open-concept living space, this home combines modern luxury with everyday comfort. The main floor features a spacious open layout with 9-ft ceilings, large windows, and an elegant kitchen equipped with quartz countertops, stainless-steel appliances, and an oversized island-perfect for family meals and entertaining. The living and dining areas flow seamlessly, filled with natural light and offering access to the backyard. Upstairs, you'll find four generous bedrooms, each with ample closet space and three full bathrooms, including a luxurious primary suite with a walk-in closet and a spa-inspired ensuite. The unfinished basement provides endless potential-create your dream gym, rec room, or in-law suite. Outside, enjoy a single-car garage with additional driveway parking, and a low-maintenance lot surrounded by new executive homes. Located in the heart of Caledon, this property offers easy access to top-rated schools, scenic parks, hiking trails, shopping, and major highways-the perfect blend of suburban peace and urban convenience. (id:53661)
Part Lot 27, Conc 7
Caledon, Ontario
9.056 Acre corner lot abutting the Palgrave Equestrian Park. This parcel of land is in phase two of a development with an application submitted to subdivide into four lots. Services available at lot line include: gas, hydro and water. Purchaser to complete requirements for phase two subdivision agreement already underway. Reports available with offer. Seller will be proceeding with the application and will consider offers on a per lot basis conditional on registration. **EXTRAS** Buyer or Buyer Representative to do due diligence regarding any development/ HST/ re-zoning /servicing charges. (id:53661)
1428 Concessions Rd 5 W
Adjala-Tosorontio, Ontario
For Lease - 2,500 Sq. Ft. Block & Brick Building in South Adjala. Discover a versatile 5000 sq. ft. building in South Adjala, with half already leased and the remaining space ideal for a range of uses. This solid block-and-brick structure features 200 AMP service, hydro, water, a septic holding tank, bathroom, heated room, and roll-up doors at both the north and south ends. Enjoy convenient double drive-in/man doors on both the east and west sides, plus a 12.7' clear height at the center of the building. With ample outdoor parking and storage, this property is perfectly suited for 3-season maintenance, repair, storage operations, or winter storage. A great opportunity in a sought-after rural location! (id:53661)
203 Landsbridge Street
Caledon, Ontario
Sun-Drenched 3 Bedroom All-Brick Home in Prime South Bolton A True Entertainers Delight! Pride of ownership in this well-maintained, move-in ready family home located in one of South Boltons most desirable neighbourhoods. Featuring a functional floor plan with an open-concept layout, this home is filled with natural light and designed for both comfort and style. The spacious eat-in kitchen boasts granite countertops, and ample cabinet space perfect for daily living and hosting gatherings. Adjacent, the living and dining rooms are enhanced by rich hardwood floors, adding warmth and elegance to the main level.Convenient main floor laundry with direct garage access adds everyday ease. Upstairs, the large primary retreat features a walk-in closet and a private 4-piece ensuite. Two additional bright and spacious bedrooms complete the upper level.The professionally finished basement offers exceptional bonus space with a large recreation room, wet bar, home office, 2-piece bath, ideal for extended family, remote work, or entertaining.Step outside to your private, beautifully landscaped backyard oasis with an interlock patio, covered cabana, and hot tub, perfect for relaxing or entertaining guests year-round.Located within walking distance to parks, top-rated schools, and local shops, this home checks every box for location, layout, and lifestyle. A standout property offering tremendous value in a family-friendly community. (id:53661)
40 Ferguson Street
Erin, Ontario
Welcome to your next home, an exceptional brand-new build combining modern luxury with small-town charm in the heart of Erin. This stunning 4 bedroom, 4 bathroom home offers thoughtful design, premium finishes, and plenty of space for families of all sizes. Step inside to a bright, open-concept main floor featuring 9ft soaring ceilings, oversized windows, and high-quality porcelain tile and hardwood throughout the living area. Easy access through garage into mud room ensures the house stays clean. The gourmet kitchen is complete with oak cabinetry, quartz countertops, a large island, and seamless flow into the spacious living and dining areas-perfect for entertaining or family gatherings. Each of the four bedrooms is generously sized, with abundant natural light entering at all times. All Bedrooms are connected to their own bathrooms for convenience and privacy . Premium elevation offers covered porch and full brick and stucco exterior, with No vinyl sidings in sight. Look out basement features large windows and higher ceilings providing an excellent opportunity for a future basement apartment or in law suite. A double car garage provides ample parking and storage, while the property sits in a peaceful, family-friendly neighborhood just minutes from Erin's charming shops, schools, trails, and parks. (id:53661)
24 Ferguson Street
Erin, Ontario
Luxurious 4 bedroom, 4 bathroom home in the charming town of Erin. Upscale family friendly neighbourhood. Well planned design offers Primary bedroom with luxurious 5-piece ensuite, 2nd bedroom with another ensuite bathroom ideal for guests or extended family. Third and fourth bedrooms share a full "Jack & Jill" bathroom. Beautifully upgraded throughout including hardwood, gas fireplace, quartz island, custom blinds, second floor laundry, side entrance and more. Open concept floor plan with 9' ceilings allows for flexible furniture placement; great for people who love bringing family and friends together. Elegant modern kitchen with tons of cabinets and storage. Centre island and breakfast bar, pantry, quality stainless steel appliances. Walkout to deck and lawn from Great room. Full basement is bright and welcoming with above ground windows; space for the kids to play, man cave or hobby room. Close to town as well as lots of trails and parks for outdoor recreation. Minutes to Caledon, Belfountain and picturesque Forks of the Credit. Immaculate and in absolutely new condition. (id:53661)
934529 Airport Road
Mono, Ontario
Discover the opportunity to join the exclusive Mono Hills Country Club. Build your dream home overlooking a pristine fairway at this private golf course, ideally located between Highways 9 and 89 amid the scenic rolling hills of Mono. The golf course has recently undergone significant upgrades, including extensive renovations to the clubhouse. Several building locations, each offering a unique and stunning view to suit your preference. Short drive to ski resorts, country fine dining restaurants, wineries, artisan shops and country markets. (id:53661)
59 Doris Pawley Crescent
Caledon, Ontario
Master bedroom comes with his her walk in closet-Gorgeous Freehold Town House, Approx 2000 Sqt Living Space..... Full House Available for lease 3 Bedrooms, 3 Washrooms with Lots of Additional Storage in Basement. The main floor offers a nice kitchen with plenty of counter . Main floor walkout to a wooden deck perfect for enjoying your morning coffee and evening barbecue Hardwood floors on the main level, and modern finishes throughout create a warm and inviting feel. Located in the heart of it all, this home is close to parks, schools, cafes, fast food, grocery stores, and daycares, with quick access to Highway 410 for easy commuting. 8 year new home (id:53661)
Main Fl - 19734 Airport Road
Caledon, Ontario
county living in an amazing neighborhood. with separate entrance, 2 bedroom and 1 bathroom. All utilities included (hydro, heat, water) very good livable condition, 2 parking space + Garage available. very good livable condition. (id:53661)
403 - 60 Ann Street
Caledon, Ontario
Exceptional Opportunity in Bolton's Premier Adult Lifestyle Community! Welcome to 60 Ann Street, a distinguished and sought-after low-rise condominium nestled in the heart of historic downtown Bolton. This is where upscale living meets serene nature - a truly unique offering for those seeking both luxury and lifestyle. Suite 403 presents a rare opportunity to own a beautifully appointed, sun-filled residence in the prestigious Rivers Edge Condominiums. Perfectly positioned with breathtaking views of the Humber River and just steps from the scenic Humber Valley Heritage Trail, this is a haven for nature lovers who appreciate refined living. From the moment you arrive, you'll be impressed by the grand foyer, elegant library, & inviting lobby, all setting the tone for the quality and comfort that awaits inside. This spacious 2-bedroom, 2-bathroom suite features an open-concept layout of principle rooms living and dining with high-end finishes throughout. Enjoy the privacy and elegance of a fully enclosed gourmet kitchen, offering extensive cabinetry and a layout tailored for both functionality & flair. Savour meals & entertain with ease in the open-concept dining area, seamlessly connected to a sunlit living room that extends to a private balcony-an ideal spot to unwind while taking in serene river views. The primary bedroom is a true retreat, boasting floor-to-ceiling windows, a walk-in closet, & a luxurious 3-piece ensuite. A generous second bedroom, another full bathroom, in-suite laundry, & ample storage complete the layout. Enjoy the convenience of underground parking, along with ample guest parking. Residents of Rivers Edge benefit from a full suite of amenities including an indoor pool, fitness centre, games room, & a stunning outdoor terrace. All of this is just moments from Bolton's charming shops, dining, & amenities. Don't miss your chance to own in one of Bolton's most desirable buildings - this is adult lifestyle living at its finest! (id:53661)
211 Pine Avenue
Caledon, Ontario
Welcome to 211 Pine Avenue - a stunning, brand new custom-built bungalow offering over 3,600 sq ft of finished living space on a premium lot with a private pond. This bright, open-concept home features hardwood flooring, pot lights, and oversized windows showcasing tranquil green views. The gourmet kitchen boasts quartz countertops, stainless steel appliances, a bold island, and walkout to a private balcony. The primary suite includes a walk-in closet and spa-like ensuite. Recent upgrades include new front and back interlock (2025), hydro-seeding (2025), and a new septic system installed August 2025. Enjoy a 3-car tandem garage with parking for 11 vehicles. Steps to Palgrave Stationlands Park, Caledon Equestrian Park, and scenic trails - where luxury meets nature in the heart of Palgrave. *Some photos have been virtually staged to help illustrate the property's potential.* (id:53661)
14294 Winston Churchill Boulevard
Caledon, Ontario
In the storybook hamlet of Terra Cotta, Caledon, just steps from the Cataract Trailway and Terra Cotta Conservation Area, this exceptional property offers elegance and a deep connection to nature. Nearly 2.5 acres back onto protected conservation land with no rear neighbours - only forest, fresh air, and birdsong. The lot blends cleared lawn and woodland, with sunny spaces for entertaining and shaded spots for quiet reflection. Your fenced backyard oasis is anchored by a heated saltwater pool with a waterfall, an expansive patio for barbecues and lounging, and the ultimate privacy of your own forest. Inside, vaulted ceilings and large windows flood the main living areas with natural light. The formal dining room sits off the foyer behind French doors, while the grand two-storey living room features a two-way wood-burning fireplace shared with the breakfast room. The chefs kitchen boasts top-of-the-line Miele appliances, including an oversized fridge, built-in oven, sleek cooktop, and flush-mount range hood. A spacious sunken family room off the breakfast and kitchen opens to the backyard. The main floor also offers a laundry room with a walkout and a spa-inspired 3-pc bath with heated floors and a glass shower, perfect after a swim. Upstairs, the open loft hallway provides space for an office, hangout space, or reading nook. Four bedrooms include a sprawling primary suite with his-and-hers walk-in closets. The finished basement offers a huge rec/games room plus a bonus room - ideal as a gym, extra bedroom, or office. An insulated double-car garage with epoxy flooring completes this property. From sunrise coffee on the patio to starlit swims beneath the trees, this Terra Cotta retreat is more than a home - its a lifestyle. (id:53661)
308392 Hockley Road
Mono, Ontario
Welcome to this warm and welcoming Viceroy-style home set on a spacious 1.87-acre lot in beautiful Mono. If you've been dreaming of a quieter lifestyle surrounded by nature, this property is your chance to make that dream a reality. The eat-in kitchen offers a breakfast bar and walk-out to the back deck - perfect for morning coffee or casual meals. There's also a separate dining room with its own walk-out, ideal for hosting family dinners or special occasions. The great room is filled with natural light thanks to its large windows and vaulted ceiling, offering views of the peaceful backyard. For more laid-back hangouts, there's a separate family room that also walks out to the deck. A convenient 2 piece bathroom is located nearby for guests. This home features 3 bedrooms and 3 bathrooms, including a main level primary bedroom with a walk-in closet, updated 4 piece ensuite, and its own walk-out to the deck. Upstairs, bedrooms two and three each have their own vaulted ceilings, giving them an open and airy feel. You'll also appreciate the updated main floor laundry and the insulated 2 car garage, which adds extra storage and keeps your vehicles out of the weather. Surrounded by mature trees, the property feels private and serene. A quiet pond with a soothing water feature adds to the sense of calm, and an invisible fence keeps your pets safe while they explore. When its time to unwind, head out to the outdoor sauna and soak in the peaceful setting. (id:53661)
19211 Mountainview Road
Caledon, Ontario
Enjoy pool days in every season - all from the comfort of home! Escape to your own private paradise on this beautiful 1-acre lot, set along a paved country road and surrounded by towering, mature trees. This spacious 2-storey home offers the perfect blend of comfort, character, and resort-style living with over 2,700 square feet of living space, 3 bedrooms, 4 bathrooms, and a stunning enclosed pool you can enjoy all year long. Step inside to discover a bright, open kitchen designed for both everyday living and entertaining. Featuring ceiling-height cabinetry, a centre island with breakfast bar, and modern pot lighting, this space flows seamlessly into the breakfast area with a walk-out to the pool-perfect for morning coffee or family brunches. Multiple living areas ensure there's room for everyone: a formal dining room with fireplace, a living room with a second fireplace, and a spacious family room ideal for gatherings. The enclosed pool area is truly a showstopper-complete with a sitting area warmed by a wood stove, two clear roll-up doors that open to let the breeze flow through, and patio doors leading to a covered outdoor dining space. Whether you're hosting summer get-togethers or relaxing on a quiet evening, this home was made for enjoying every season. The upper level offers three generously sized bedrooms and two bathrooms. The primary suite is a retreat of its own, featuring a bonus space currently used as a gym and a private 3-piece ensuite with shower. The additional bedrooms are equally spacious, with bedroom three featuring a walk-in closet. A second 3-piece bathroom with tub conveniently serves both bedrooms two and three, completing the upper level. Outside, you'll find a detached 2-car garage, a serene backdrop of mature trees, and endless space to unwind and reconnect with nature-all just a short drive from town amenities. (id:53661)
0 Victoria Street
Caledon, Ontario
Build your dream home in one of Caledon's most desirable neighbourhoods! This vacant building lot was recently severed, with municipal services available (Gas/Water/Sewer/Hydro) in the charming Village of Inglewood. HST is not applicable. Parkland fee has already been paid by the Seller. Ready for your imagination! Featuring gently sloping terrain, this property holds great potential for a walkout basement, depending on your elevation and design choices. This lot is within walking distance to a coffee shop, scenic trails, and is conveniently close to Caledon Golf Course. Only a 10-minute drive to Hwy 401.Parkland fees and preliminary grading work have already been paid and completed by the Seller. The Buyer is responsible for development charges, utility connection costs, building permit fees, final grading, and any other costs required by the Town of Caledon or other applicable authorities. Transform this lot into your dream property and forever home! (id:53661)
Main - 17353 Winston Churchill Boulevard
Caledon, Ontario
Beautiful Belfountain! This gorgeous, custom built home sits on just under 2.5 acres and is a sun-filled retreat with privacy, views & serenity. Surrounded by hiking trails, skiing, horseback riding, mountain biking and connected to the quaint and charming village atmosphere, you'll be breathing deeply with meditative splendour in this property. 4+2 bedrooms and 4 bathrooms, 3 car garage, room for 20 parking, gated and private. It's a stunning place! 5 public & 4 Catholic schools serve this home. Of these, 9 have catchments. There are 3 private schools nearby. 4 playgrounds, 2 rinks and 36 other facilities are within a 20 min walk of this home. (id:53661)
44 Lambert Lane
Caledon, Ontario
Welcome to this beautiful fully upgraded 3 bedroom, 2.5 bath freehold townhouse in the heart of Bolton's rapidly growing community. Thoughtfully designed and meticulously maintained, this home offers modern comfort, generous living spaces, and an unbeatable location. Step inside to find upgraded flooring throughout, custom window coverings, and a stylish staircase with iron pickets that set the tone for the home's elevated finishes. The main floor features a bright, open-concept layout with a sleek white kitchen complete with stainless steel appliances, a spacious dining area, and a versatile living/flex room that can also be used as a home office or guest room. Walk out to the large private balcony, ideal for relaxing or outdoor entertaining. The second floor offers two well-sized bedrooms, each with walk-in closets, along with a conveniently located laundry room. The third floor is dedicated to a serene primary bedroom retreat and a cozy family room, providing privacy and a comfortable place to unwind. The finished basement adds even more space for an extra bedroom, a home gym, or a playroom. Located just off Highway 50, you're minutes from major big-box stores, shopping plazas, schools, and parks. This home blends style, functionality, and a prime location. So act now and book your showing today! (id:53661)
401 - 105 Spencer Avenue
Orangeville, Ontario
Welcome to 105 Spencer Ave, Suite 401 in the sought-after Westview Condos - a bright and welcoming corner suite that offers comfort, ease, and an inviting atmosphere from the moment you step inside. This thoughtfully designed unit features 2 bedrooms and 2 bathrooms with in-floor heating, including a comfortable primary suite with its own 3 piece ensuite. The open concept kitchen, living, and dining area feels light and spacious, creating an easy flow for everyday living. The kitchen includes a convenient breakfast bar and a walk-out to your private balcony overlooking the trees - the perfect place to enjoy your morning coffee as the sun comes up. Additional conveniences include in-suite laundry and access to building amenities such as a meeting and party room, ideal for gatherings or quiet workspace flexibility. This suite also comes with two parking spots - one underground and one surface - providing rare convenience and value. Suite 401 is an inviting place to call home in a well-managed building close to everything you need. (id:53661)
19619 Main Street
Caledon, Ontario
Set on a spacious, private lot surrounded by mature trees, this inviting Alton home combines the peacefulness of country living with the convenience of being just steps from everything that makes this village so special. With easy access to the Alton Grange, the renowned TPC Toronto at Osprey Valley golf course almost in your backyard, and Alton's beloved local gems like Ray's 3rd Generation, Gather Café, the Millcroft Inn & Spa, and the Alton Mill Arts Centre nearby, this location offers a lifestyle that's equal parts relaxed and inspiring. Inside, the home is filled with warmth and natural light. The open-concept main floor makes everyday living easy, with a functional kitchen overlooking the backyard, a dining area perfect for family meals, and a welcoming living room framed by large windows. The finished lower level extends your living space with a cozy family room and wood stove, ideal for movie nights or curling up by the fire on cool evenings. Upstairs, three comfortable bedrooms provide restful retreats, each offering peaceful views of the surrounding greenery. The spacious full bath features double vanities and rustic finishes that echo the home's natural setting. Outside, there's room to breathe, play, and grow. The expansive yard offers endless possibilities, from gardens and outdoor entertaining to quiet mornings with coffee and birdsong. Perfectly positioned near Caledon's scenic trails, conservation areas, and just a short drive to Orangeville and the GTA, this home is more than a place to live, it's a place to belong. (id:53661)
5860 Fifth Line
Erin, Ontario
Quaint Cedar Valley location! Set on a peaceful .726 acre lot and well back from the road, this 1,620 sq. ft. bungalow offers country living with endless potential! The spacious main level needs some TLC, while the beautiful, move-in ready, 2-bedroom + office basement apartment is finished to perfection offering a great option for comfortable living while you renovate. The main floor welcomes you with a bright open foyer that leads into a sun-filled living area and a family-sized kitchen. There are three generous bedrooms, a semi-ensuite bath, laundry room, powder room and a huge breezeway connecting the oversized double garage. The main level with its functional layout provides the perfect foundation for your vision whether you're planning simple updates or a full renovation. The lower-level apartment has separate private access from the breezeway (in-law/income potential) as well as access from the upper foyer/hall. It features a stunning kitchen with large island, quartz countertops, backsplash, pot lights, and stainless-steel appliances, plus a spacious living area, two bedrooms, office/bedroom, 3-piece bath, laundry closet and lots of storage/utility space. Outside, you'll find all the space you need for true country living - a park-sized backyard with room to garden, play or simply unwind. The oversized garage and long driveway provide plenty of parking as well as ample space for toys, tools, hobbies or whatever your heart desires. Located in sought-after Cedar Valley, just minutes from the Elora-Cataract Trail, Erin, Hillsburgh, and Guelph, this property combines the peace of country life with the convenience of nearby amenities. A wonderful opportunity to create your dream home while enjoying a beautiful, move-in-ready apartment. So many possibilities for country living at its best! (id:53661)
159 Delarmbro Drive
Erin, Ontario
Welcome to 159 Delarmbro Drive - a beautifully upgraded executive estate home set in one of Erin's most coveted family friendly communities. Peaceful, private, and surrounded by mature trees, this residence blends timeless charm with luxurious modern finishes and thoughtful updates throughout. Step inside to bright, open-concept living spaces designed for everyday comfort and stylish entertaining. The chef-inspired kitchen features a Bertuzzi gas range (2023), GE Café refrigerator (2022), and elegant Restoration Hardware lighting, complemented by Legrand Adorne designer switches and outlets for a refined touch. The dining and living areas flow seamlessly, offering beautiful natural light and serene property views. The stunning primary suite offers a spa-level retreat with a marble ensuite (2023) featuring a Toto S550E washlet, Toto toilet, Riobel fixtures, LED mirror, and a sculpted stone soaker tub. A second renovated bathroom (2024) showcases a marble shower base, Riobel fixtures, and another premium Toto S550E washlet, ensuring elevated comfort throughout. The fully finished lower level (2025) extends your living space to over 4000 sq ft. with Everlife genuine waterproof wood flooring, modern bath with LED anti-fog mirror, and Toto C5 washlet - ideal for recreation, a gym, guest space, or a private office. Mechanical updates deliver peace of mind, including a Carrier Infinity furnace (2021), Carrier AC, roof (2015), and new water softener (2023). Outdoors, enjoy your own private retreat with mature landscaping, expansive grounds, and endless potential for gardens, a pool, or outdoor living enhancements. Located moments from Erin Village, trails, golf, equestrian facilities, and an easy commute to Guelph, Georgetown, Caledon, and the GTA - this is country elegance without compromise. (id:53661)
39 John Street
Orangeville, Ontario
Set on a sunny corner lot just steps from everything downtown Orangeville has to offer, this inviting two bedroom bungalow is packed with possibility. The main level features comfortable living spaces, including a welcoming living room, dining area, and functional kitchen. Two bedrooms, serviced by the four piece bath, offer easy everyday living. Downstairs, the finished basement adds valuable flexibility with a recreation area, third bedroom that works beautifully for guests, teens, or a dedicated home office, and a three piece bath. Outside, the large detached workshop provides endless opportunities for hobbyists, contractors, and creatives, while the corner lot offers bonus breathing room and additional outdoor potential. With walkable access to cafés, restaurants, shops, parks, and the vibrant charm of downtown, this is your chance to enjoy the convenience of one of Orangeville's most loved neighbourhoods. Whether you're starting out, scaling back, or looking for your next project, this bungalow is ready for its next chapter. (id:53661)
14 Mckinley Crescent
Caledon, Ontario
Welcome to Old Paisley Mews in Caledon East. A quiet secluded enclave. This beautifully maintained end unit bungalow with loft (a rare offering) has the space & privacy of a multi-level home with the convenience of main floor living. With nearly 1500 sq ft above grade plus a professionally finished 1125 sq ft lower level, you'll enjoy an impressive 2615 sq ft of total living space. The foyer features high ceilings & large ceramic tile that continues through to the kitchen with tons of cabinetry, pantry storage, generous counter space & freshly painted solid maple cabinets. The open-concept living room is warm & inviting, perfect for gatherings or quiet evenings at home. The main floor bedroom includes a walk in closet & 4pc ensuite, plus a walkout to the backyard. The dining room was originally the 3rd bedroom & can easily be converted back with the addition of a wall & door. Upstairs the loft retreat is a standout feature: a large bedroom, an updated 3PC bath & a charming reading nook complete with custom built-in library shelving. A perfect space for a primary suite or a private guest level. Professionally finished lower level is exceptional. It offers a large family room with a gas fireplace, a full bedroom with closet, a 3PC bath, oversized laundry room. Step outside to a private fully fenced backyard with no home directly behind. The interlock patio provides ample space for outdoor dining, gardening or simply unwinding in nature. Craftsmanship is showcased throughout, custom woodworking, wainscoting, crown moulding& upgraded trim. All flooring has been replaced & bathrooms have been stylishly updated. Parking for 3 cars. POTL fee of $153/mth, which covers common elements including private roads, visitor parking, snow removal. This home includes one bedroom in the loft, one on the main level, and a third main-floor bedroom presently used as a dining room. This room can be restored to its original bedroom layout with the addition of a partition wall. (id:53661)
53 Lipscott Drive
Caledon, Ontario
Unparalleled Elegance & Grandeur Exquisite Of Luxurious Detached Home In One Of The Demanding Neighborhood In Caledon, Immaculate 5 Bedroom, 5 Washroom With Unfinished Lookout Basement With Separate Entrance By The Builder Appx 3,500 Sqft Area, Double door Entry, Combined Family/Dining Room With Pot lights & Fireplace, Office With Pot lights & French Door, Stunning Kitchen With Granite Centre Island/ Backsplash, B/I S/S Appliances/Upgraded Cabinet, Breakfast Combined With Kitchen W/o To Backyard, No Carpet Whole House, Oaks Wide Stairs W Iron Picked,2nd Floor Offers 3 Master One With W/I Closet/6 Pc Ensuite Upgraded Washroom/Double Sink/Quartz Counter, The Other 2 Master With 4 Pc Ensuite/Closet, The Other 2 Good Size Bedroom W Jack & Jill Upgraded 4 Pc Bath/Closet. Don't Miss The Opportunity To Own A Truly Upgraded Home In One Of Caledon's Fastest-Growing Community, This House Is Move In Ready!! Close To Great Schools, Transit, Shopping, Highways 410 & Future 413, Worship & More. (id:53661)
3 Arcadia Road
Caledon, Ontario
Beautiful: Well-Kept: 3+1 bedroom with finished basement: Loft on 2nd Floor with sitting area and 3rd Bedroom with full bath: Eat in Kitchen with Glass and ceramic Back splash,under Valance and above cabinet lighting: Oak staircase: Master Bedroom with 4 pc ensuite: Double closet: Entry from house to garage: (id:53661)
12 Manorwood Court
Caledon, Ontario
Here Is Your Chance To Own A Piece Of The Popular North Hill! This 3 Bedroom, 3 Washroom Semi/Detached Home Is Located On A Quiet Neighbourhood Street, On The Perfect Sized Lot In One Of Bolton's Most Sought After Communities. Suited the Active Family - It Is Surrounded By Schools, Community Centers, Trails, Parks And Only A Short Distance To All Of You Retail Requirements. Whether It Is The Fabulous Location, The Spacious Primary Bedroom With Sitting Area, The Open Concept Feel Of The Main Floor W/The Cozy 2-Sided Gas Fireplace, Parking For 3 Or The Peaceful Backyard This Home Has Something For Everyone. (id:53661)
32 Daisy Meadow Crescent
Caledon, Ontario
Experience refined luxury in one of Caledon East most desirable communities. This stunning, fully upgraded corner detached home sits on a premium extra-deep 50' ravine lot, offering a rare combination of space, privacy, and scenic views. From the moment you arrive, the attention to detail and high-end finishes are evident. The open-to-above foyer and rich hardwood flooring set a sophisticated tone throughout the main level. The formal living and dining areas are thoughtfully positioned to enjoy natural light and serene views of the lush green trail behind, creating a perfect space for entertaining or relaxing with family. The heart of the home is the modern chefs kitchen, complete with premium quartz countertops, sleek custom cabinetry, and built-in appliances. The open-concept layout flows seamlessly into the spacious family room and breakfast area, making it ideal for both daily living and entertaining. The main floor library can be used as an office or an additional bedroom. Upstairs, you'll find four generously sized bedrooms, each offering access to four beautifully appointed bathrooms, ensuring comfort and privacy for everyone. The primary suite features a spa-like ensuite and ample closet space, while the additional bedrooms are perfect for growing families or guests. The unspoiled basement offers endless potential for a custom recreation area, gym, home theatre, or in-law suite ready for your personal touch. Perfect for large or multi-generational families, this home combines functionality with luxurious finishes in every corner. Located in a prestigious Caledon East neighborhood, you're just minutes from top-rated schools, scenic parks, extensive trails, and the Caledon East Community Complex. Don't miss this rare opportunity to own a ravine-lot home with countless upgrades in a prime location! (id:53661)
81 Pinebrook Circle
Caledon, Ontario
Welcome to this stunning two-story 4 bedroom home in the highly desirable Valleywood community. A perfect blend of modern upgrades, elegant finishes and ultimate indoor-outdoor living. Bright and open layout with 9 foot ceilings, crown moulding and luxury vinyl flooring on the main level. Gourmet Kitchen with chef-style gas stove, counter depth fridge with ice & water, pot filler, quartz countertops, pot drawers, stainless steel appliances, coffee bar for your morning routine & large island with Blanco sink and touch faucet. Step through the French Doors to your private backyard oasis. Spacious family room open to the kitchen, with a modern linear gas fireplace perfect spot to unwind. The spacious dining area overlooks the bright living room and features a custom wine nook with built-in wine fridge, ideal for hosting family and friends. Convenient main floor laundry room with stacked washer/gas dryer, quartz countertops and access to large two car garage with ample storage. Freshly painted primary bedroom with walk-in closet and built-in organizers. Spa-like ensuite bathroom featuring, heated floors, quartz countertops, oversized shower with rain head & body jets, jacuzzi tub and heat lamp for added comfort. Fully finished basement ideal for entertaining with games area, large bar with full size fridge, and lounging/recreation area. Basement has 3 piece bathroom with heated floors adds both luxury and functionality. Fully landscaped lot with inground sprinkler system. Backyard Oasis features Saltwater pool perfect for hot summer days, relaxing waterfall hot tub for cooler evenings. Multi purpose shed one side for storage and the other with a four season change room, quartz countertop and small bar fridge. Outdoor Kitchen with stainless steel cabinets. Plenty of space to relax, dine and entertain outdoors. This home is located in a quiet, family-friendly neighbourhood with easy access to amenities, schools and parks. A great place to call home! (id:53661)
74 North Riverdale Drive
Caledon, Ontario
The Gable House Classic (Bungalow Loft)with over 4700 square feet of finished living space perfectly nestled in one of Caledon's most desirable enclaves known as Inglewood. Backing onto ravine this home offers a serene setting with perennial gardens, limestone porch and steps, an irrigation system, with a tranquil water feature, and a lower-level walkout to a pergola retreat. Designed for comfort and versatility, the main floor features open-concept living with soaring ceilings and abundant of natural light and walkouts to porches and decks, anchored by a primary suite at the rear of the home overlooking picturesque grounds. Upstairs, you'll find two spacious bedrooms, a family room, and a four-piece bath, offering privacy and comfort for family and guests. The fully finished lower level is bright and versatile, currently measured into separate rooms but designed with an open concept that allows for flexible use. With a full bath, cantina, and walk-out, its ideal for entertaining, hobbies, or multi generational living. With three levels of thoughtfully designed space, modern functionally blends seamlessly with peaceful natural surroundings. This rare offering combines privacy, elegance, and convenience in a sought-after Caledon location. All this, just steps from Coywolf Coffee, a small market, and surrounded by endless lifestyle amenities including renowned hiking and biking trails, world class golf (The Pulpit Club, Caledon Golf & Country Club) and the Caledon Ski Club, A rare opportunity to enjoy privacy, elegance, and convenience in a highly sought-after village setting. Basement lower level rooms are all "open-concept" and measured separate from one another. (id:53661)
17 Pine Park Boulevard
Adjala-Tosorontio, Ontario
Your search is finally over! This spectacular 3+2 bedroom, 2 bath raised bungalow truly has everything a family could wish for, offering the perfect blend of comfort, function, and outdoor living. The main floor features a gorgeously updated kitchen, a generously sized living room with a cozy gas fireplace, three spacious bedrooms with excellent closet space, and beautiful hardwood floors throughout. The finished lower level offers even more room to grow, work, or relax, with two additional bedrooms, an updated 3-piece bath, a warm and comfortable family room, and a versatile flex space currently being used as a home gym - complete with walk-up access to the double car garage for everyday convenience. But the real showstopper is outside. Step into your private backyard oasis - fully fenced and surrounded by mature trees for privacy, offering multiple outdoor zones to relax, entertain, and enjoy. Featuring a spacious deck and patio, three storage sheds (including a 12' x 16' storage shed/workshop), fire pit, raised planter boxes, and your own peaceful Zen-inspired garden - this is outdoor living at its finest. Who needs a cottage? A truly one-of-a-kind property with space to grow, work, play, and unwind. Don't miss the chance to call this exceptional home your own. (id:53661)
47 Pine Park Boulevard
Adjala-Tosorontio, Ontario
Welcome to family-friendly Everett! This inviting 3-bedroom raised bungalow is move-in ready and has been lovingly maintained and updated over the years. Bright and comfortable, the home offers an easy layout with plenty of space for family gatherings and everyday living. The main floor features a welcoming living room, a functional modern eat- in kitchen, with granite counter tops & copper sink. Three well-sized bedrooms with ample closet space.The partially finished lower level adds even more space with a cozy rec room featuring a gas fireplace, the perfect spot for family movie nights or a play area, there is also a rough-in for a fourth bedroom and bathroom, giving you lots of room to grow.The attached 3-car garage provides tons of storage and workspace, with one bay currently set up as a workshop that can easily be converted back to parking. Outside, enjoy the fully fenced backyard with above ground pool and jungle gym, that backs onto a peaceful forested area ideal for kids, pets, or simply relaxing outdoors. The paved driveway offers parking for up to six cars. Located in a quiet family community just minutes to Alliston, schools, parks, and local shops, this is the perfect place to call home for families looking for space, comfort, and a touch of country charm. The local merchants are a convenience store that also sells Beer & spirits from LCBO, a Pizza shop, a post office & more. A wonderful community for a family to call home! (id:53661)
595133 Blind Line
Mono, Ontario
Escape to your own private sanctuary. This beautiful 4-bedroom, 3 bathroom bungaloft rests on 150 acres of land complete with barn. It perfectly blends rustic charm with modern comfort and offerhis endless opportunities for outdoor adventures and peaceful living.This unique bungaloft design features ample space for family and guests offering over 3500 sq ft of finished living space. The main floor boasts a family room with soaring vaulted, beamed ceilings, a cozy wood burning fireplace, and expansive windows that invite natural light. Theres an eat in kitchen, an oversized living & dining area, a huge solarium, 3 bedrooms, 2 bathrooms and a laundry room but wait, theres more. The upper-level primary suite is a private retreat, complete with a unique ensuite (requires completion) a w/I closet, and a walk-out deck for enjoying your morning coffee or stargazing at night. Hardwood floors, in-floor zoned heating, and walk-in closets in all the bedrooms add to the comfort and functionality of the home. Need more room? The unfinished basement with a walk-up entrance offers potential for an in-law suite or secondary dwelling.Explore your very own network of trails for hiking, ATV riding, snowmobiling, and horseback riding. With lush hardwood forests, a tranquil creek for fishing, and open spaces for hunting, the recreational possibilities are endless.Spend warm evenings on the spacious deck, complete with 2 ornamental ponds, waterfalls, a beautiful gazebo all surrounded by gorgeous perennial gardens.Located just minutes from Orangeville and Shelburne where all of your amenities are accessible yet tucked away for ultimate privacy and tranquility. Nature, hobby farm, gardens...just imagine! Endless possibilities. (id:53661)
2 Ann Mckee Street
Caledon, Ontario
Nestled in the heart of Caledon, this breathtaking corner ravine lot boasts 4015 sq ft of living space with 5 spacious bedrooms with ample closet space and 3.5 bathrooms. This property overlooks pond in the back and is complemented with open concept layout. With 150k worth of upgrades including 10ft smooth ceilings on the main floor with 9ft in the basement and upper level, hardwood flooring throughout, tiles and iron picket railings. The showstopper kitchen has been meticulously crafted with built in JENN AIR appliances and quartz countertop with pantry and a kitchen bar. With double Door Entry and large windows, this home offers an abundance of natural light. The main floor also features a den, family room and a walk-in coat room. **** EXTRAS **** In-built sound system throughout the house, steam shower in the primary washroom, garage door opener and electric car charger. (id:53661)
6 Bellasera Way
Caledon, Ontario
Experience Luxury and Convenience in Prime Caledon! This stunning 2000+ sq. ft. freehold townhouse boasts modern elegance and thoughtful design. Featuring a double-door entrance, a double car garage, and a ground-floor guest suite with a full ensuite bath, this home is as functional as it is stylish. With 4 spacious bedrooms, 4 bathrooms, and a versatile layout, this home includes a den on the first floor, two expansive balconies, a charming Juliette balcony, and premium finishes such as quartz countertops and upgraded SPC flooring. The home is thoughtfully designed with 9 ceilings on the ground and main floors, SPC flooring throughout the ground and main floors as per plan, and additional SPC flooring in the third-floor hallway and primary bedroom. Stained oak stairs and smooth ceilings on the main floor further enhance its elegance. The kitchen and primary ensuite feature quartz countertops, with double sinks in the primary ensuite as per plan. A tankless water heater is included with no monthly rental cost, alongside an air source heat pump for efficient heating and cooling. The property is equipped with 200 AMP service, Energy Star certification, and a smart thermostat for modern living. Three stainless steel appliances, including a fridge, stove, and dishwasher, add to the convenience, along with an EV charging rough-in for eco-friendly lifestyles. The oversized balconies are perfect for relaxing or entertaining, while the prime location offers unparalleled convenience. Steps away from major highways, restaurants, grocery stores, shopping centers, banks, libraries, GO stations, bus transit, and places of worship, this home ensures easy access to everything you need. This rare gem combines contemporary style with practical living, making it the ideal choice for those seeking luxury and accessibility in one of Caledons most desirable locations. Dont miss out! (id:53661)
129 Mcgill Avenue
Erin, Ontario
Welcome to this stunning, semi-detached house in Erin, waiting for you to move in! This beautiful 2-story home is perfect for comfortable living. The interior features an open-concept layout, ideal for entertaining, with four spacious bedrooms. (id:53661)
25 Giles Road
Caledon, Ontario
Welcome To This Rarely Offered 1 Acre Ravine Lot ((4+1 Bedroom 4 Bathroom Home W/ Walkout Basement /Triple Garage Located In Caledon Village)) Featuring: D/D entry, Hardwood Sweeps Throughout** A Large Eat In Kitchen With Centre Island And Quartz Countertop** A Separate Sunken Family Room/ Formal Dining Room & Living Room** Main Floor Office & Laundry, Main & Service Entrance** 3 Huge Car Garages ((3 Full washrooms on 2nd floor)) Master Bedroom Ensuite And Second Bedroom Ensuite** Eye-Catching Exterior W $$$ Spent On Professional Landscaping** Tranquil Lilly Pond with Waterfall, and multiple outdoor entertaining areas.....Highlights include 9ft Ceilings, Harwood flooring, crown moldings, S/S appliances, The finished basement provides a 2nd kitchen, Rec room, Hot tub, ideal for multi-generational living or extended family, Ample Parking.........Nestled in the heart of Caledon Village, minutes to commuter routes, schools, and conservation lands. A turn key estate home with exceptional living inside and out. Don't Miss!!! (id:53661)
92 Deer Ridge Trail
Caledon, Ontario
Welcome to this stunning Greenpark-built semi-detached home in the highly sought-after Southfields Village community of Caledon! Proudly owned by its original owner, this beautifully upgraded 3+1 bedroom, 4 washroom home offers approximately 2028 sq. ft. above grade. Features a finished basement and a striking full brick elevation, offering a perfect blend of modern luxury and timeless design. Step through the elegant double door front entry into a thoughtfully laid-out floor plan with separate family and living/dining rooms, and a dedicated main floor office - perfect for working from home. The Main Level features 9-foot ceiling, creating a spacious and luxurious feel throughout. The home showcases builder upgrades and high-end finishes, including 12x24 porcelain tile, quality laminate flooring, upgraded baseboards and trim work, designer paint, upgraded Carrara smooth doors throughout, and an elegant stained staircase with matching iron pickets. The oversized kitchen island with breakfast bar anchors the stylish kitchen, perfect for both everyday living and entertaining. Upgraded washrooms throughout add a touch of luxury, including a spa-inspired primary ensuite with a glass-framed shower and elegant modern finishes, and a total of 4 washrooms for optimal comfort. Additional highlights include Single Car Garage, two-car Drive parking with no sidewalk., proximity to top-rated schools, shopping, restaurants, parks, and major highways. Just steps from the Southfields Community Centre with library, gym, and recreational amenities, this home delivers convenience, lifestyle, and lasting value in a vibrant, family-friendly neighbourhood. A true turn-key gem - don't miss the opportunity to call this meticulously upgraded home yours! (id:53661)
2534 Highpoint Side Road
Caledon, Ontario
Set on a stunning 3.9-acre lot in the heart of historic Melville-Caledon, this welcoming 3-bedroom brick bungalow is designed with family living in mind, offering space, tranquility, and an ideal country lifestyle. From the moment you enter the spacious foyer with ceramic tiles, the home flows seamlessly into bright, formal living and dining rooms that are perfect for hosting family dinners or gatherings. The eat-in kitchen features generous cabinetry, plenty of room for family meals, and direct garage access for convenience. The main floor laundry and convenient walkout to the scenic backyard enhance the ease of everyday life, while the primary bedroom boasts a private 4-piece ensuite, giving parents a peaceful retreat. The fully finished basement is ideal for family enjoyment with a large games room, cozy fireplace for movie nights, a dedicated home office for work or homework, and ample storage for all the needs. Step outside to discover beautifully landscaped grounds with plenty of space for outdoor play, entertaining, and a future large vegetable garden so your family can enjoy homegrown produce right at your doorstep. The Credit River gracefully edges the property, adding natural charm, while an oversized Quonset shed offers extra space for sports equipment, bikes, tools, or hobbies. This family-oriented home is nestled in the welcoming Hamlet of Melville, blending rich heritage dating back to the 1800s with modern amenities, close to top schools, superior golf, horseback riding at Teen Ranch, and quick access to Highway 10 for commuting & stones throw to Orangeville. Brimming with charm, space, and practicality, this property offers the perfect setting for your family to grow, make memories, cultivate your own garden, and enjoy the peaceful beauty of country living. SEE ATTACHED TOUR AND FLOOR PLANS. (id:53661)
107 Martha Street N
Caledon, Ontario
A well-maintained property with plenty of space to enjoy In A Desirable BoltonThe main floor features a bright and functional layout with spacious principal rooms, including a welcoming living area. The kitchen provides ample cabinet space and easy access to the backyard, making it a great spot for everyday living and entertaining. Three well-sized bedrooms and a full bath complete the main level.The finished basement offers additional living space, including a large recreation room, second bathroom, and flexible areas that can be used for a home office, gym, This charming 3-bedroom, 2-bath detached bungalow is located in the heart of Bolton and offers the perfect combination of comfort, convenience, and opportunity. Set on a mature lot in a family-friendly neighborhood, this home is ideal for first-time buyers, families, or downsizers looking for versatile level adds both comfort and value, giving families plenty of room to grow. Outside, the private backyard is perfect for children to play, summer barbecues, or simply relaxing in a quiet setting.Situated within walking distance to schools, parks, shopping, and local amenities, and just minutes to major commuter routes, this home offers both lifestyle and convenience. Whether youre looking to move right in or update with your own personal touch, 107 Martha Street is a wonderful opportunity to make a home in one of Boltons most desirable locations.Property is also available for lease MLS #W12588392 (id:53661)
1 Bayberry Road
Mono, Ontario
Welcome to 1 Bayberry Road in the prestigious Cardinal Wood Estates! This charming 3-bedroom, 3-bathroom bungalow, set on just under an acre, offers a fantastic opportunity to reside in one of the most sought-after neighborhoods in Dufferin County. This well-loved home features generously sized rooms, including a family room with a cozy gas fireplace. The kitchen, complete with an eat-in area, opens onto a deck overlooking a huge yard. The living and dining rooms are bathed in natural light from numerous windows. The primary bedroom boasts a 3-piece ensuite and a stunning view, while bedrooms 2 and 3 share a 4-piece bathroom. The main floor also includes a powder room and a separate laundry room with access to a spacious 3-car garage. An expansive basement awaits your creative touch. The location is unbeatable - just 1 minute to Highway 10, 3 minutes to Orangeville's restaurants and shopping, and just 5 minutes to the Hockley Valley Resort for skiing and golf. Enjoy a walk to Monora Park and its trails, or head one street over to a park with a baseball diamond, pickleball, and open spaces. This home truly has it all! Don't miss out! See "More Photos" for video tour and "Multimedia" for virtual tour including interactive walk-through! (id:53661)
12 Jack Kenny Court
Caledon, Ontario
Welcome to the Home You've Been Waiting For! This brand-new designer model home by Grand Brook Homes is ideally located on a quiet private court in the prestigious Bolton West community. Offering 4 spacious bedrooms and 4 bathrooms, this residence showcases an abundance of high-end upgrades and thoughtful design features throughout. Step inside to find hardwood flooring, high ceilings, oversized baseboards/trims, and elegant pot lighting throughout that create a refined and inviting atmosphere. The chef-inspired kitchen is a true centerpiece with custom cabinetry, quartz countertops, stainless steel appliances, and oversized porcelain tiles, seamlessly flowing into the open-concept great room. Here, you'll enjoy waffle ceilings and a custom shiplap feature wall with an electronic fireplace-a perfect space for entertaining or relaxing. The separate dining room, subtly divided by a half wall, offers the ideal setting for family gatherings and hosting guests. Upstairs, the primary suite is a private retreat overlooking the backyard, complete with hardwood floors, a spacious walk-in closet, and a luxurious 5-pieceensuite. The additional three generously sized bedrooms also feature hardwood floors, large windows, ample closet space, and spa-like upgraded bathrooms-including a Jack-and-Jill ensuite with modern honeycomb tiles and an additional separate bathroom with black porcelain marble finishes. Convenience is enhanced with an upper-level laundry room, while the unfinished basement with a 3-piece rough-in awaits your personal touch. With only six other luxurious homes remaining in this exclusive enclave, this is your opportunity to secure a piece of refined living in one of Bolton's most sought-after communities. (id:53661)
22 Drew Brown Boulevard
Orangeville, Ontario
The largest model in this desirable enclave offering 2,990 Sq Ft of elegant, upgraded living space plus an unfinished walkout basement full of potential. Beautiful all-brick exterior on a 45-foot premium lot with no sidewalk in front and walking trails behind. Step inside from the covered front porch into a designer foyer with slatted wood accents, sculptural lighting, and a clear sense of sophistication. The main floor features 9 ft ceilings, 8 ft doors, and wide openings that create an open, airy feel throughout. A private office, formal dining room, and bright living area with gas fireplace flow seamlessly into the chef's kitchen, showcasing a 6-burner Wolf double oven, quartz counters, wraparound backsplash, and a walk-in pantry, along with thoughtful extras like a breakfast bar island with upgraded pendant lighting and a reverse osmosis system. Southern exposure fills the kitchen, living room, and yard with natural light all day, while the unfinished walkout basement offers endless potential-perfect for an in-law suite, recreation area, or home gym. The main level features hard-surface flooring throughout, complemented by upgraded lighting and window treatments.Upstairs, four bedrooms and three full baths include a primary retreat with double-door entry, a massive walk-in closet, and a luxury ensuite with glass shower, soaker tub, double sinks, and a smart toilet.Set in a family-friendly community surrounded by ponds, parks, schools, and shops, this home combines elegant design, everyday comfort, and endless versatility. (id:53661)
119 Petch Avenue
Caledon, Ontario
***Welcome To This Stunning Home In The Highly Sought-After Caledon Trails Community!*** This Beautiful 4-Bedroom, 4 Bathroom Detached House Features A Grand Double-Door Entry, *** Separate Family And Living Rooms, ***And Luxurious Hardwood Flooring Throughout.*** Enjoy 9-Foot Ceilings,*** A Modern Kitchen With Quartz Countertops, And A Convenient Servery Is Perfect for Entertaining And Family Gatherings. *** Premium Upgrades That Add Elegance And Style. Large Windows That Fill The Home With Natural Light. All Bedrooms Have Attached Bathrooms, And The Convenience Of Laundry On The 2nd Floor Makes Daily Living Effortless. Unfinished Basement Awaits Your Personal Touch And Creative Ideas. Ideally Located Close To Schools, Parks, Grocery Stores, And Hwy 410, This Home Offers The Perfect Balance Of Comfort And Convenience. Don't Miss Your Chance Book Your Showing Today! (id:53661)
117 - 48 C Line
Orangeville, Ontario
Stunning Corner Lot Detached Home | 3 Bed | 2.5 Bath | 2332 Sq Ft | Built in 2017. Welcome to this beautiful detached corner lot home in the heart of Orangeville, offering 2332 sq ft of elegant living space (as per MPAC). Built in 2017, POTL FEE $172 this bright and spacious 3 bedroom, 2.5 Bathroom home is located in one of the town's most desirable neighborhood. Step into a generously sized family room featuring hardwood floors, soaring ceilings, and large windows that flood the space with natural light. The modern kitchen boasts stainless steel appliances, a dedicated breakfast area, and double sliding doors leading to a private backyard - perfect for family gatherings and outdoor entertaining. (id:53661)
0 King Street
Caledon, Ontario
Ideally located 14.5-acre parcel on King Street, offering a prime land banking opportunity in Caledon. Featuring wide frontage and situated just north of the planned Highway 413 corridor, this property presents outstanding future development potential. It lies outside the Greenbelt, Oak Ridges Moraine, and Niagara Escarpment, ensuring a smoother path toward development approvals. With excellent exposure, accessibility, and strong long-term growth prospects, this is an exceptional investment for developers or investors looking to secure a key position ahead of Caledon's next growth phase. Vendor Take-Back (VTB) financing available up to 50% for qualified purchasers. (id:53661)

