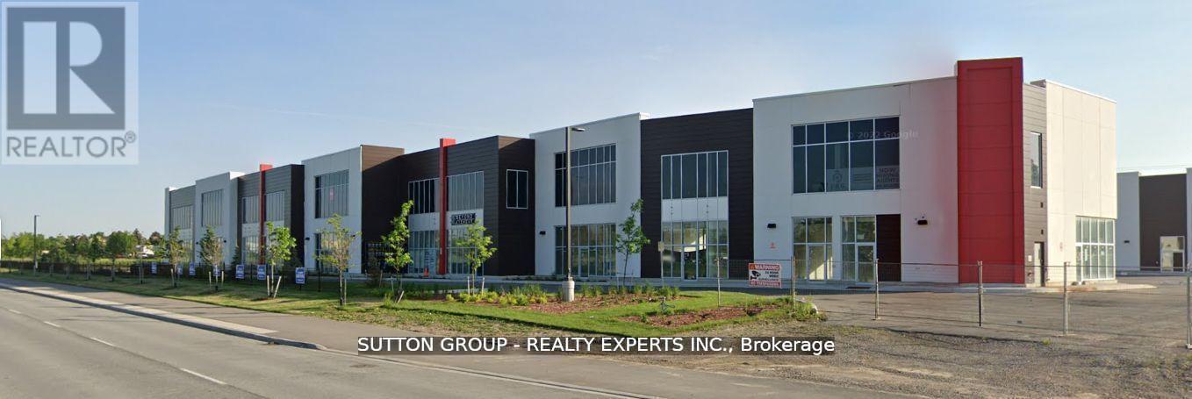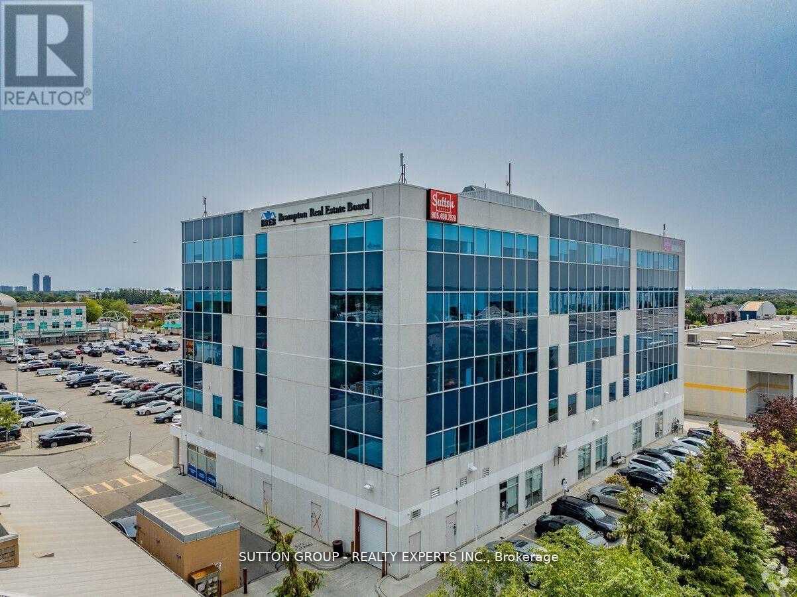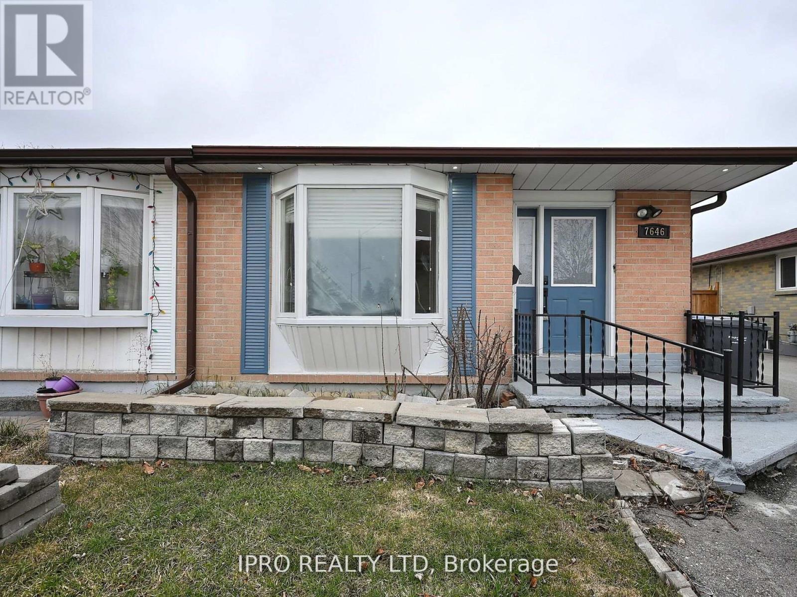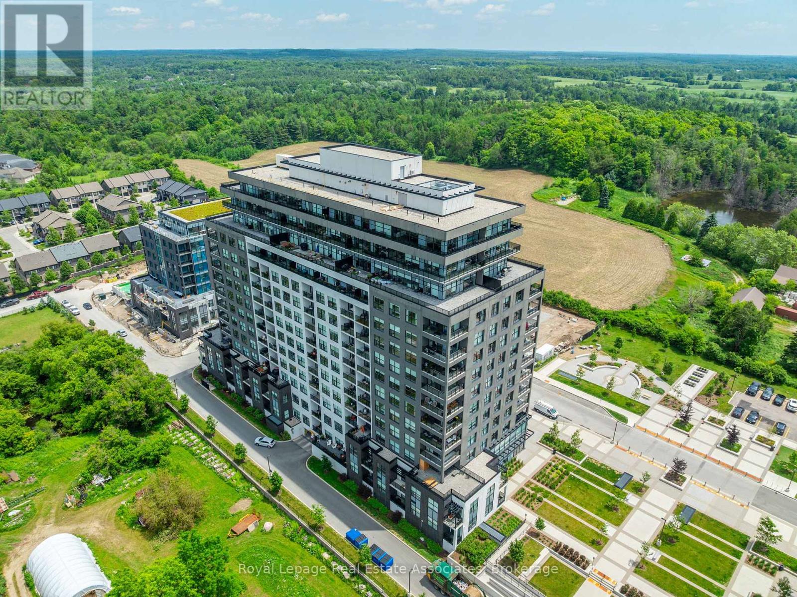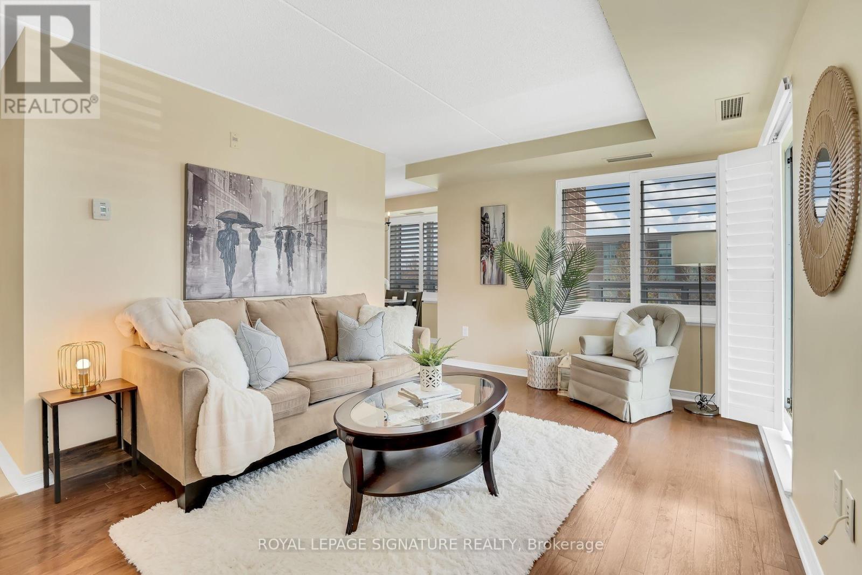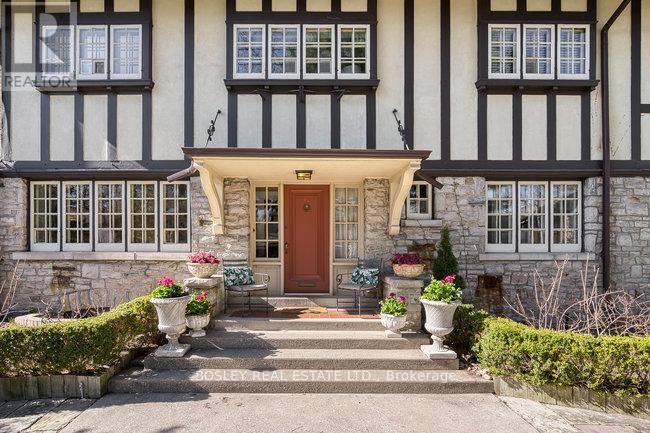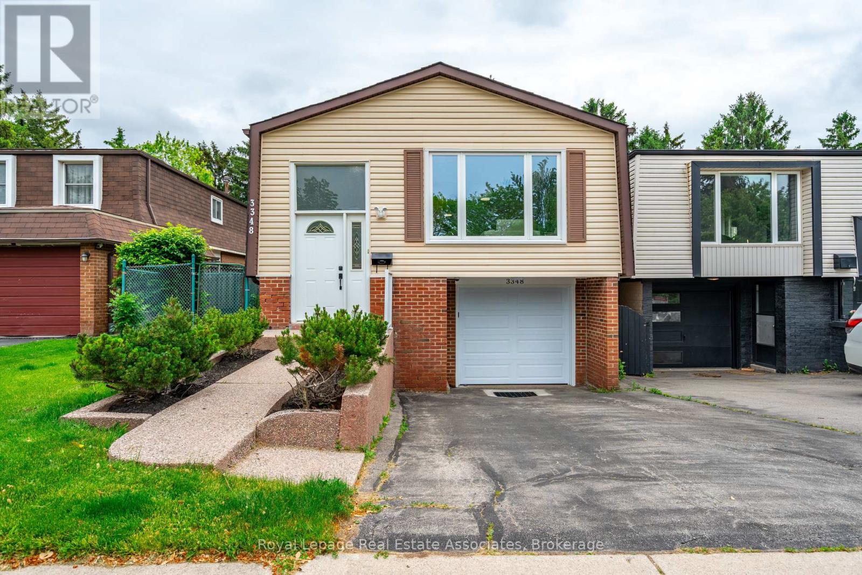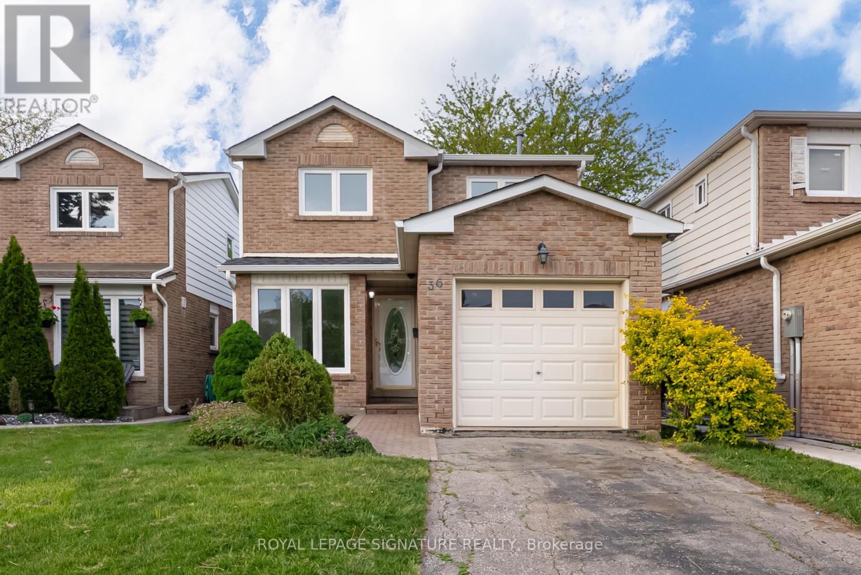10 Mccann Street
Guelph, Ontario
Welcome to 10 McCann Street, Guelph, a Stylish and Spacious Townhome available for lease! Newly Painted in Modern Colors, Brand New Flooring on the main, New Staircase, Featuring Three Generous Bedrooms and two Full Bathrooms on the Upper Floor, this home is perfect for University of Guelph Students, families in transition, or young professionals looking for a well-connected and comfortable living space. Enjoy the convenience of an upgraded modern kitchen that flows into a bright, open family and dining area, perfect for relaxing or entertaining. Sliding doors lead to a private, fenced backyard with new wooden steps, offering a great outdoor retreat. Located just minutes from shopping, dining, parks, and schools, with quick access to transit for an effortless commute. Additional perks include a full-size garage and private driveway, providing parking for three vehicles, and a large unfinished basement with room to expand for storage. Don't miss this Fantastic Opportunity to live in a Prime Guelph Location! Enjoy the Convenience of Laundry on the Second Floor. Deep Cleaning Has been done. (id:53661)
154 Howard Crescent
Orangeville, Ontario
This well-kept freehold townhouse offers incredible value with no condo fees, no rental items, and minimal upkeep making it a fantastic choice for first-time buyers, families, or downsizers alike. Inside, you'll find a bright and modern kitchen with quartz countertops, a matching backsplash, sleek appliances, and stylish tile flooring. The eat-in area comfortably fits a family table, while the adjoining main room offers flexibility for a combined living and dining setup or other functional uses to suit your lifestyle. Upstairs, there are three generously sized bedrooms, including a primary with double closets and semi-ensuite access to the main bath. The finished basement expands your living space with a cozy rec room featuring a gas fireplace, ample storage, and a cantina ideal for entertaining, hobbies, or simply relaxing.The backyard is a great size for outdoor enjoyment, gardening, or letting the kids and pets play. All this in a commuter-friendly location with quick access to Highways 9 & 10. Walking distance to schools, parks, a hospital, and local shopping. Plus, you're just a short bike ride from scenic trails at Island Lake Conservation Area. A solid, move-in ready home in a family-oriented neighbourhood, don't miss it! (id:53661)
205 - Room 6 - 9300 Goreway Drive
Brampton, Ontario
Professional Office Spaces Available For Rent. Fully Furnished Office Available At Prime Location! Lots Of Free Plaza Parking, Office Can Be Used As an Accounting Office, Mortgage Broker, Loan Office, Insurance, Immigration Consultant, paralegal & Much More. A Full Reception Service And Waiting Area For Clients!! Rent Includes All Utilities, internet. His And Her Washrooms!! Kitchenette Available For Lunch Break!! Open Concept outside Clearview. Rent Includes All Utilities, internet, washrooms, Kitchen, waiting area. Desk and 3 chairs. (id:53661)
539 Old Poplar Row
Mississauga, Ontario
Located in Mississauga's prestigious Rattray Park Estates, 539 Old Poplar Row is a bespoke residence offering 9,000+ sq ft of finished living space on a secluded half-acre lot just steps from Lake Ontario and the trails of Rattray Marsh. Behind solid oak doors, the home unfolds with quiet grandeur beginning with a dramatic foyer dressed in oversized porcelain slabs, hand-laid Versace inlays, and a soaring 20-ft ceiling framed in antique mirror panels and a sculptural chandelier. Thoughtfully curated design elements flow throughout, fluted wall paneling, underlit stone surfaces, and multiple fireplaces that warms the space. The living room stuns with a bookmatched porcelain feature wall, while the formal dining area and four-season sunroom set the tone for elevated, everyday living. The kitchen blends form and function with a glowing stone island, workstation sink, integrated knife block, and custom cabinetry with accent lighting, anchored by a sunlit breakfast room that opens to the backyard oasis. The main floor primary suite is a sanctuary unto itself with dual walk-in closets, and a spa-style five-piece semi-ensuite with direct access to the sunroom for morning coffee or midnight calm. Above, three bedrooms feature walk-in closets and ensuite or semi-ensuite baths, complemented by a private office and full elevator access across all levels. The lower level delivers on lifestyle: a full home gym, theatre, sauna, and showpiece wet bar wrapped in underlit gemstone with a floor-to-ceiling illuminated display. Outside, enjoy a heated saltwater pool, cabana bar with built-in grill, beverage centre, and media wall, framed by mature trees and a heated driveway for year-round ease. A home of this stature surpasses your expectations and redefines them. Enjoy being moments from top-rated schools, lakefront trails, and the vibrant offerings of Port Credit and Clarkson Village, this is where design, location, and lifestyle converge. (id:53661)
19 Finlay Mill Road
Springwater, Ontario
Midhurst bungalow on large private lot, approximately 85ft x 200ft, trees at the back. House is a 4 bedroom, 2 bath home with a finished basement that has a gas fireplace and retro bar in the Rec Room. The dining room has a walkout to a large deck (12ft x 18ft) overlooking the yard. There is a detached 12 x 24 Garage with multiple entrances and hydro. There is a newer hi-efficiency furnace and central air conditioning. Large driveway with parking for 6 cars. House is vacant and ready for a quick closing, sold "As Is", no warranties or representations. (id:53661)
Second Floor - 364 Wilson Avenue
Oshawa, Ontario
Welcome to 364 Wilson Ave 2nd floor unit! Pristine 2 Bed, 1Bath residential unit on second floor with separate entrance. Tenant to pay utilties. (id:53661)
1605 - 33 Harbour Square
Toronto, Ontario
Welcome to this elegant south east facing suite with unobstructed views over the Toronto Islands, east harbour & beyond. Featuring a total renovation in 2019 using top grade materials, this home has 3 full-sized bedrooms oriented towards Centre Island & western harbour. An open concept living & dining area enjoys forever vistas through floor to ceiling windows, bathing them with natural light. For those who love to cook, kitchen offers high end stainless steel Bosch appliances, incl induction cooktop, convection microwave/oven wall-mounted combo, beautiful quartz countertops & backsplash, & lots of cupboards. Primary bedroom features a walk-through closet & ensuite washroom, exquisitely constructed with the finest finishes & remote controlled bidet. A 2-pc washroom on the main level has a stacked Bosch washer&dryer. Lighting & electrics, including remote controlled window shades, are modern & energy efficient. Materials chosen carry forward the original architecture, & luxurious personal touches await the most discerning buyer. Wide plank hardwood flooring & classic millwork throughout each level creates a luxurious & comfortable aesthetic. Each room has its own heating & cooling. Unit comes with parking space & locker. Building offers 24-hour concierge service & parcel room. Harbour Square will soon celebrate its 50 year anniversary as one of Queen's Quay's most iconic addresses. Ongoing upgrades to the building's common elements ensure that it will be in vogue for the next 50. Quality living fits perfectly with the sense of awe you experience from the view over the lake. In the building, there's a full Gym, Squash courts, Snooker & Table Tennis, hobby room, & Library. Head to the beautiful salt water pool & relax in the sauna while you're at it! This wonderful facility has an awesome view from the 35th floor & is a great spot to unwind. The Roof Garden provides BBQs & seating for you & your guests. (id:53661)
Ph06 - 9255 Jane Street
Vaughan, Ontario
Luxury Living at It's Finest! Welcome to This Elegant Fully Renovated Penthouse Condo at the Prestigious Bellaria Residence, Tower 4. Open Concept Design Begins w. Grand Entrance, Pot-lights, Crown Moulding, Designer Chandeliers, Guest Bathroom & More! Featuring 2 Expansive Bedrooms, Each w. Private Ensuite, Walk-In Closets, Custom Closet Organizers (by Lancaster Custom Cabinetry) & Drapery (Hunter Douglas in 2nd Bedroom). Both Bedrooms Overlook Private Terrace. The Gourmet Kitchen is a Masterpiece, ft a Striking Waterfall Island & Spacious Pantry. Family Room & Dining Room Lead to Private Terrace Through Sliding Doors. Bellaria Residence Isn't just Condo Living, it's a Lifestyle, Offering Meticulously Maintained Grounds, Lucious Landscaping, 24/7 Gatehouse Security, 24/7 Concierge, Reading Room, Lounge Room, Cardio Room, Yoga Room, Weights Room, Sauna, Pool, Party Room, Theatre Room, BBQ Terrace, Walking Trails & More! (id:53661)
400 - 60 Gillingham Drive
Brampton, Ontario
Professional Office Space Available For Rent for $1000 PER MONTH!! Fully Furnished Office Available At Prime Location Of Brampton! Office Is Available In Same Building Of Service Canada, With 24 Hours Security, Lots Of Free Parking, Office Can Be Used As A Law Office, Accountant Office, Mortgage, Loan Office, Insurance, Dispatch, Immigration & Much More. A Full Reception Service And Waiting Area For Clients!! Rent Includes All Utilities. 2 Elevators, His And Her Washrooms!! Kitchen Available For Lunch Break!! (id:53661)
7289 Magistrate Terrace
Mississauga, Ontario
Welcome to this upgraded 4-bedroom, 4-bathroom detached home offering 2,416 sq. ft. of move-in ready living space. Featuring a double door entry, elegant oak staircase, unique balcony, 4 spacious bedrooms and security system (with Google nest security camera, lock and doorbell), this home boasts over $100k in upgrades. The living and family room is inviting with expansive windows that open the door to nature and abundant natural light. The upgraded kitchen is the heart of the home, complete with granite countertops, all new stainless-steel appliances, ample cabinetry, and a spacious breakfast area overlooking a private, fully fenced backyard. The front and back lawn is paved with interlocking, painted fence and well managed with 3zone sprinklers. The backyard is well maintained, and you can enjoy organically grown strawberries. The professionally finished legal basement (2021) includes a modern 3-piece bathroom, adding extra functional living space. Upstairs, the generously sized bedrooms offer plenty of natural light. The spacious primary bedroom features a walk-in closet, while the main floor offers added convenience with a laundry room that includes garage access. Additional highlights include pot lights and fresh, neutral paint throughout. Major improvements include- new roof (2014), garage door with wood-grain finish(2016),furnace, A/C, and hot water tank (all replaced in 2019), Wi-Fi-enabled Nest thermostat and smoke alarm (2020), Gas BBQ hookup in the backyard, new asphalt driveway (2023) and new flooring on second floor (2025).Located in a sought-after, family-friendly neighborhood with easy access to Hwy 407,410, and 401, plus proximity to grocery stores, parks, and top-rated schools like St. Marcellinus and David Leeder Middle School. (id:53661)
7646 Priory Crescent
Mississauga, Ontario
This centrally located bungalow offers a rare combination of comfort, space, and income potential, making it appealing to a wide range of buyers from first-time homeowners and growing families to investors and downsizers. 1. Prime Location: With excellent access to public transit, highways, schools, shopping centers, and parks, you're never far from what matters most. Whether commuting to work, dropping kids off at school, or running errands, everything is just minutes away. 2. Spacious & Sunlit Interior: The home features three large bedrooms and an open-concept living/dining area, giving your family plenty of room to live, work, and entertain. Large windows bring in tons of natural light, creating a warm and inviting atmosphere. 3. Finished Basement Apartment: The fully finished lower level offers a versatile living space ideal for multi-generational families, a guest suite, or as a separate rental unit for extra income (id:53661)
610 - 1 Rean Drive
Toronto, Ontario
Fantastic Location. Bright, Open Concept Floor Plan Luxury NY Tower, The Chrysler Condo Building. 2 Full Bathroom. Move-In To Prestigious Bayview Village Area. Full Size Floor To Ceiling Windows To Capture Day Lights All Day. Granite Counter Top With Practical Kitchen Island( Premium feature, Rare In That Building), Can be Used As Entertaining/ Dinning Table. The Spacious __French Double Door Den Offers To Be Used As Potential Second Bedroom. ___Three(3) PC Second Bathroom with Standing Shower___. Wide Plank Luxury Looking Hardwood Floor Throughout All The Rooms. Steps To Subway/TTC, Bayview Village Shopping Centre, LCBO, Banks, Loblaw's Grocery Store. Gas Stations, YMCA. Minutes To Hwy 401 & 404. Great, Clean Move In Ready. --Two(2) Full Bathroom--, Parking & Locker. Hydro Included. Must See ! (id:53661)
173 Cayuga Avenue
Hamilton, Ontario
UNIQUE & BEAUTIFUL! This is a true gem. This family home sits next to one of the most sought after schools in Ancaster, Rousseau School. The fully fenced outdoor space is an entertainer's dream featuring a stunning saltwater pool with automation, variable-speed pump, built-in cushioned steps & programmable 2x10 LED lighting system for vibrant light shows. The pool area also includes a heater & is Wi-Fi operated. Enjoy relaxing in the 7-seater Jacuzzi hot tub & marvel at the beautifully landscaped private gardens. The exterior features exquisite front & back decks with composite materials, glass for unobstructed views & a professionally installed lighting system, all part of the 2019 renovation. A stone pathway leads to the lovingly designed front gardens while a shed with double-lined walls & shaker shingles adds charm. Inside you'll find thoughtful upgrades such as remote control blinds in the kitchen, top-of-the-line Anderson windows & doors, Grohe faucets & beautiful hardwood floors throughout. The living room is open to the elevated kitchen with a breakfast bar, desk, built-in cabinets with bench seating, stainless steel appliances, granite counters & updated kitchen cabinets. The sunroom offers an incredible view of the backyard oasis with an electric fireplace, creating a peaceful retreat. There are 3 bedrooms, the primary with its own balcony to enjoy your morning coffee & an updated 4 piece bathroom. The basement has another 2 bedrooms/dens, secondary recreation room, 3 piece bathroom, laundry room & access to the garage. The home also boasts a new stone-surround Valour gas fireplace & superior vinyl flooring in the lower level. Recent exterior renovations: Modern siding, stonework, new eaves & fascia (all done in 2022). Bonus feature: Tesla/EV charger. Situated in the desirable Mohawk Meadows this home is steps away from a beautiful park, walking trails & shopping with easy access to highways. A truly exceptional location!! (id:53661)
112 - 1880 Gordon Street
Guelph, Ontario
Step into the warm embrace of this extraordinary ground-level residence which provides 1,639sqft of living space, beautifully complemented by a spacious private terrace, your personal outdoor haven. From the moment you arrive at the grand entryway, the home's private ground-level entrance sets the tone for refined, yet accessible living. Inside, a sprawling open-concept floor plan awaits. Designed for effortless entertaining and day to day comfort. Beautiful hardwood floors throughout the principal living spaces, illuminated by pot lights and softened by the touch of California shutters. An electric fireplace anchors the living area, inviting you to unwind in style. A chef-inspired kitchen boasts quartz countertops, undermount lighting, soft-close cabinetry, and a stunning herringbone tile backsplash that adds the right touch of modern sophistication. Retreat to a custom primary bedroom showcasing exquisite woodwork and generous proportions. Lavish ensuite bathroom with luxury floor-to-ceiling tiles in the glass-enclosed stand up shower, and double sinks, evoking the feel of a five-star spa. This impeccable home is as functional as it is beautiful, offering ample storage, a dedicated locker, and two parking spots for added convenience. Location is everything, just a short walk to every imaginable amenity, restaurants, grocery stores, charming coffee shops, fitness studios, and more. Beyond the unit itself, the building offers an elevated lifestyle all its own. Enjoy access to a fully equipped gym, practice your swing year round in a state of the art golf simulator, or head up to the 13th-floor lounge, with pool table, outdoor terrace, and plenty of cozy spaces to unwind. The community is vibrant and welcoming, with regularly scheduled social events that make it easy to connect with neighbours and feel right at home. Every detail has been carefully curated to enhance your lifestyle. Come home to a timeless design, modern features, and a strong sense of community. (id:53661)
311 Trillium Court
Melancthon, Ontario
Stunning New Detached Home on a Large Premium Ravine Pie Shaped Lot! Welcome to your dream home in one of Shelburne's most sought-after new subdivisions! This brand-new 4-bedroom Plus 2nd floor loft detached home features a premium ravine lot approx. 116' deep & 88' across back, offering breathtaking views and incredible natural light throughout. With approximately 3,096 sq. ft. of luxurious living space, this home showcases high-end upgrades and a design that blends contemporary elegance with family-friendly functionality. Key Features: Spacious Open-Concept Layout with high ceilings and large windows, Walk-Out Basement, second Floor Laundry for added convenience. Modern Gourmet Kitchen: Quartz countertops & backsplash, stainless steel appliances, chic cabinetry, and a large center Island perfect for family meals or entertaining, Porcelain Flooring, Bright & Airy Family Room with cozy gas fireplace, Elegant Primary Suite with large dressing room and walk-in closet, a spa-inspired 5-piece ensuite featuring a stunning glass shower, Spacious Bedrooms with ample storage throughout, No Sidewalk extra parking and improved curb appeal, Tarion 7-Year Warranty for peace of mind. Situated just steps from retail stores, coffee shops, the LCBO, shopping, and more, this home is ideal for professionals and growing families alike. Don't miss this opportunity to own a move-in ready luxury home in a growing and vibrant community! (id:53661)
2865 Keele Street
Toronto, Ontario
Fabulous Opportunity!!! A Successful Diner has previously operated for over 50 years by same owners with Great Reviews from Patrons With High Visibility & Exposure! Both Vehicle & Walking Traffic. Set in Heavily populated Residential Neighbourhood, numerous Schools. Easy access literally few minutes to Hwy 401, TTC at doorstep, Minutes to Humber River Hospital & Downsview Park...Location is Amazing to run a Business! 50's style Diner! Back door & Parking at rear - easy access for Deliveries and Owner. Great Commercial Building in Triple AAA Location and Bonus. All chattels and fixtures already set up and inplace Including In Lease. (id:53661)
532 Napa Valley Avenue
Vaughan, Ontario
//Rare To Find// Beautifully Renovated 4 Bedrooms Detached House Nestled In The Heart Of Prestigious Sonoma Heights!!2604 Sq Ft [As Per Mpac] *No Expense Is Spared* Home Has Been Updated From Top To Bottom With No Detail Overlooked - $180k In Recent Upgrades!! Featuring A Modern Open-Concept Layout, The Interior Boasts Brand New Flooring, High Smooth Ceilings, Updated Lighting Including Potlights, & High-End Finishes Throughout** Separate Living, Dining & Family Rooms! 6.5" Wide Plank Engineered Hardwood Flooring! The Oversized Kitchen Has Been Completely Remodeled With Endless Cabinetry, Quartz Countertops, Marble Backsplash, 9 Feet Long Island With Waterfall Feature & New Stainless Steel Appliances!! Modern Glass Railings! 4 Spacious Bedrooms - Primary Bedrooms Comes With Spa Like Ensuite! All 3 Bathrooms Renovated Top To Bottom*Finished Basement With Two Entry Points! This Move-In Ready House Is Located Near Many Parks, Schools, Highways [427/400], Shopping Centers & Nature Trails Such As The Kortright Centre! Just A Few Steps Away From Newly Constructed Tennis & Basketball Courts To Be Completed By Summer 2025!! Shows 10/10* Must View House! (id:53661)
701 - 375 King Street W
Toronto, Ontario
This bright, open-concept 1-bedroom is freshly updated at the sought-after M5V Condos, perfectly located at King & Spadina in Toronto's vibrant Entertainment District. Ideal for first-time buyers, busy professionals, or investors seeking strong rental demand. Inside, enjoy floor-to-ceiling windows, rich hardwood floors throughout, and a sleek modern kitchen with brand-new stainless steel appliances including a stove, over the range microwave, fridge, and dishwasher. Featuring a large west-facing balcony comes with a Weber gas BBQ perfect for sunset dinners with a view. Residents love the premium amenities: 24-hour concierge, fully equipped fitness centre with Peloton bikes, party room, guest suite, sauna, and a stunning rooftop patio. Visitor parking is available too. Steps to Everything: Rogers Centre, CN Tower, TIFF, the Financial District, waterfront trails, dog parks, top restaurants, nightlife, and transit right at your door. Low maintenance fees include heat, water, and A/C. Just move in and enjoy downtown living at its best. (id:53661)
2106 - 33 Lombard Street
Toronto, Ontario
The Ultimate Fully Renovated Corner Suite at Spire! This stunning two-bedroom, two-bathroom residence showcases crisp, contemporary finishes throughout. Enjoy sleek wide-plank engineered hardwood flooring, premium Bosch appliances, custom leather kitchen handles, and polished concrete accents. Step out onto the expansive balcony, complete with a gas line for dining alfresco. Take in breathtaking city views through floor-to-ceiling windows, overlooking the iconic spire of St. James Cathedral, St. James Park, and extending all the way to Lake Ontario. The fabulous primary suite features a walk-in closet and blackout blinds for optimal comfort. The building offers hotel-style amenities, including a top-tier 24-hour concierge, a fully equipped gym, a rooftop garden, and visitor parking. With a rare 100% walk and transit score, you're just steps from the Financial District, the subway, St. Lawrence Market, the King East Design District, and the UP Express to Pearson Airport. City living at its finest, complete with one owned parking space and one owned locker. (id:53661)
206 - 55 Via Rosedale
Brampton, Ontario
Welcome to 55 Via Rosedale #206, a sunlit, southwest-facing 2-bedroom, 2-bathroom corner suite located in Brampton's prestigious Rosedale Village. Located in an exclusive gated adult-lifestyle community, this beautiful suite features large windows allowing plenty of natural light to filter in, California shutters, ensuite laundry and a private balcony perfect for your morning coffee or evening relaxation. View the golf course from your southern window. The spacious primary bedroom includes a 4-pc ensuite and a walk-in closet. This suite also has a private locker beside your dedicated parking space. Rosedale Village offers resort-style living with a wealth of amenities: a private 9-hole executive golf course, tennis/pickleball courts and a vibrant community clubhouse featuring an indoor pool, sauna, gym, library, auditorium, party/meeting rooms, billiards and indoor shuffleboard. Enjoy outdoor activities with lawn bowling, bocce and scenic walking trails throughout the beautifully landscaped grounds. Residents benefit from 24-hour gated security, snow removal and lawn maintenance, ensuring a worry-free lifestyle. Ideally situated just minutes from Highways 410, 407 and 401, this location offers easy access to Trinity Common Mall, Brampton Civic Hospital, Heart Lake Conservation Area and more. With excellent shopping, medical centres, sports complexes and green spaces nearby, this Rosedale Village residence delivers the perfect mix of comfort, community and convenience. (id:53661)
40 Castle Frank Crescent
Toronto, Ontario
Why Wait? Live on the Quieter Side of Castle Frank!An incredible opportunity awaits in South Rosedaleone of the largest lots available in this historic neighbourhood. Embrace the chance to own a grand piece of history: this circa-1908 home is brimming with charm and character.Featuring numerous architectural details and a generous 110-foot frontage, this stately home offers exceptional space and elegance. With 4,848 sq. ft. of above-grade living space plus an additional 1,800 sq. ft. in the lower level, theres room for multigenerational living or grand entertaining.Step inside to an elegant centre hall with soaring curved ceilings and massive bay windows that flood the home with natural light. This home also features three fully renovated bathrooms, including two with heated floors, ensuring comfort and style.While there have been extensive renovations, the discerning buyer may wish to bring their own vision and further customize this beautiful home to their preferences. The seller also has a Scavolini kitchen plan available for the buyer, offering an exciting opportunity to create a dream kitchen.Enjoy the sensational yard and landscaped grounds, home to one of the citys oldest Japanese maples. The coach house/garage provides perfect storage or the potential to convert to a studio space. Step out into your private backyard oasis, with winding pathways and vibrant perennials.This home offers great value per square foot and sits on a solid 2-foot-thick foundationtruly built like a fortress. With over 14,000 sq. ft. of lot area, this is an exceptional find. Dont miss your chance to own a unique and rare piece of South Rosedale history.A must-seecheck it out and seize this opportunity! Homes like this do not come up often-endless options here! (id:53661)
769 Greenore Road
Mississauga, Ontario
Discover comfort and convenience in the heart of Applewood Hills, one of Mississauga's most sought-after neighbourhoods. Located on the quiet and family-friendly Greenore Road cul-de-sac, this semi-detached raised bungalow offers a spacious and private basement apartment with a ground-level entrance. This bright and well-maintained unit features large windows, two generously sized bedrooms, and an open-concept living/family area. The layout also includes a functional three-piece bathroom, in-suite washer and dryer, and a well-equipped kitchen with plenty of cabinet and counter space. Partially furnished. Enjoy the ease of access to public transit, top-rated schools, and major shopping centres all just minutes away. Dont miss this fantastic rental opportunity book your private showing today! (id:53661)
3348 Hannibal Road
Burlington, Ontario
Welcome to 3348 Hannibal Road a beautifully renovated home in Burlington's sought-after Palmer neighbourhood. This three bedroom, two bathroom property blends comfort, functionality, and versatility, making it an ideal fit for families, downsizers, or investors. Step into a bright, open-concept main floor featuring updated vinyl flooring, expansive windows, and a well-designed kitchen that flows effortlessly into the living and dining areas. The primary bedroom offers direct access to a private, tree-lined backyard perfect for quiet mornings or summer BBQs. Downstairs, the finished basement is a standout feature with above-grade windows, a spacious recreation room, full 3-piece bathroom, generous storage, and a separate front entrance offering exciting potential for an in-law suite, rental income, or private guest space. Recent upgrades include a new roof, electrical panel and HVAC system (2025). Additional features include an attached garage, private driveway, and a convenient location close to parks, schools, public transit, and community amenities. (id:53661)
36 Denlow Drive
Brampton, Ontario
Welcome Home! This Home Is COMPLETELY UPDATED And Move-In Ready! Freshly Paint, Updated Hardwood Flooring, Brand New Kitchen Cabinets With Ample Storage, Stainless Steel Appliances, New Light Fixtures Through Out, New Stair Railings, Living Room With Access to the Backyard and Fireplace, All New Bathroom Vanities And Completely Updated Bathrooms! Basement Is Unfinished And Completely Open To Your Imagination. Convenient access to public transit and major roadways, parks, schools and Sheridan College! (id:53661)



