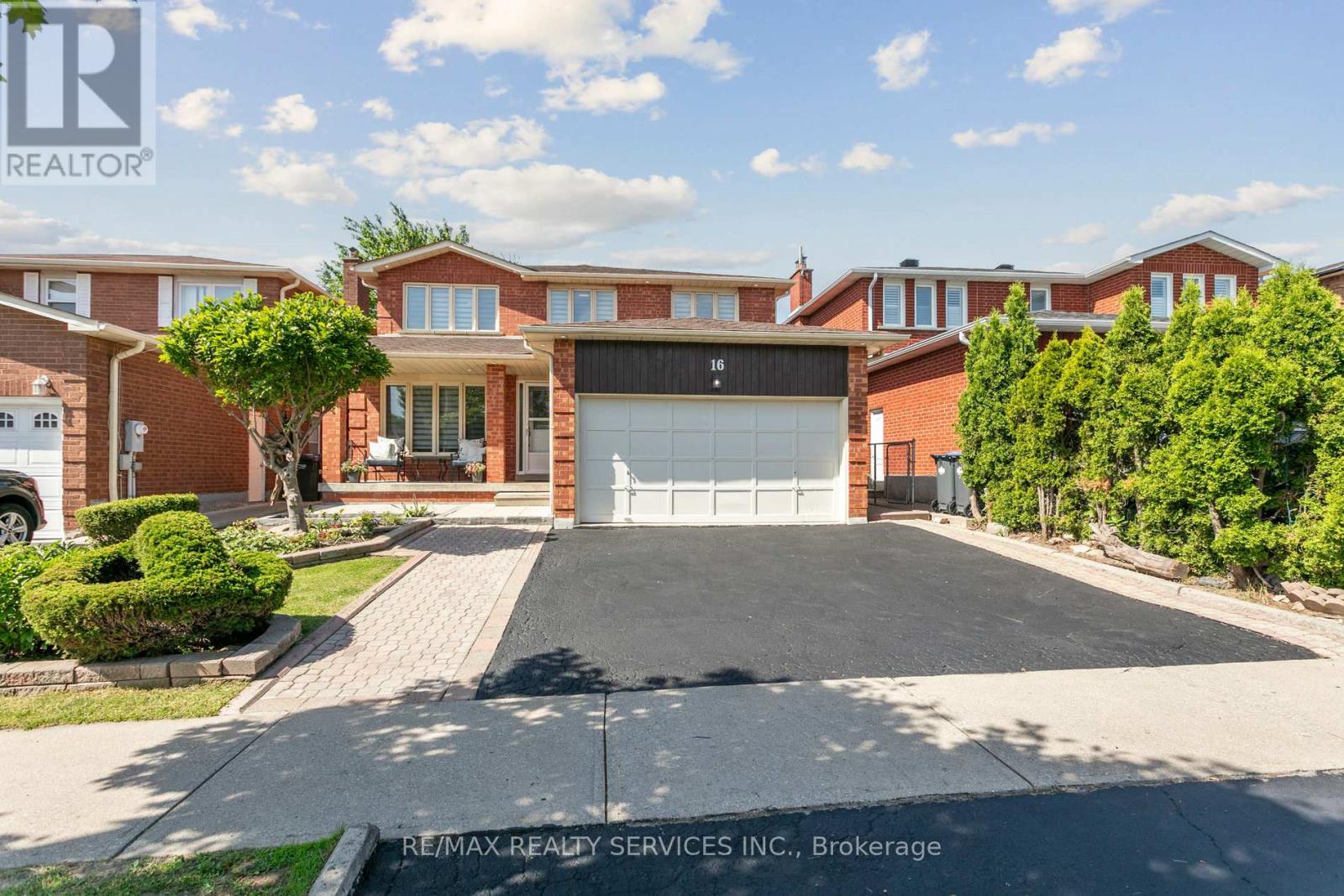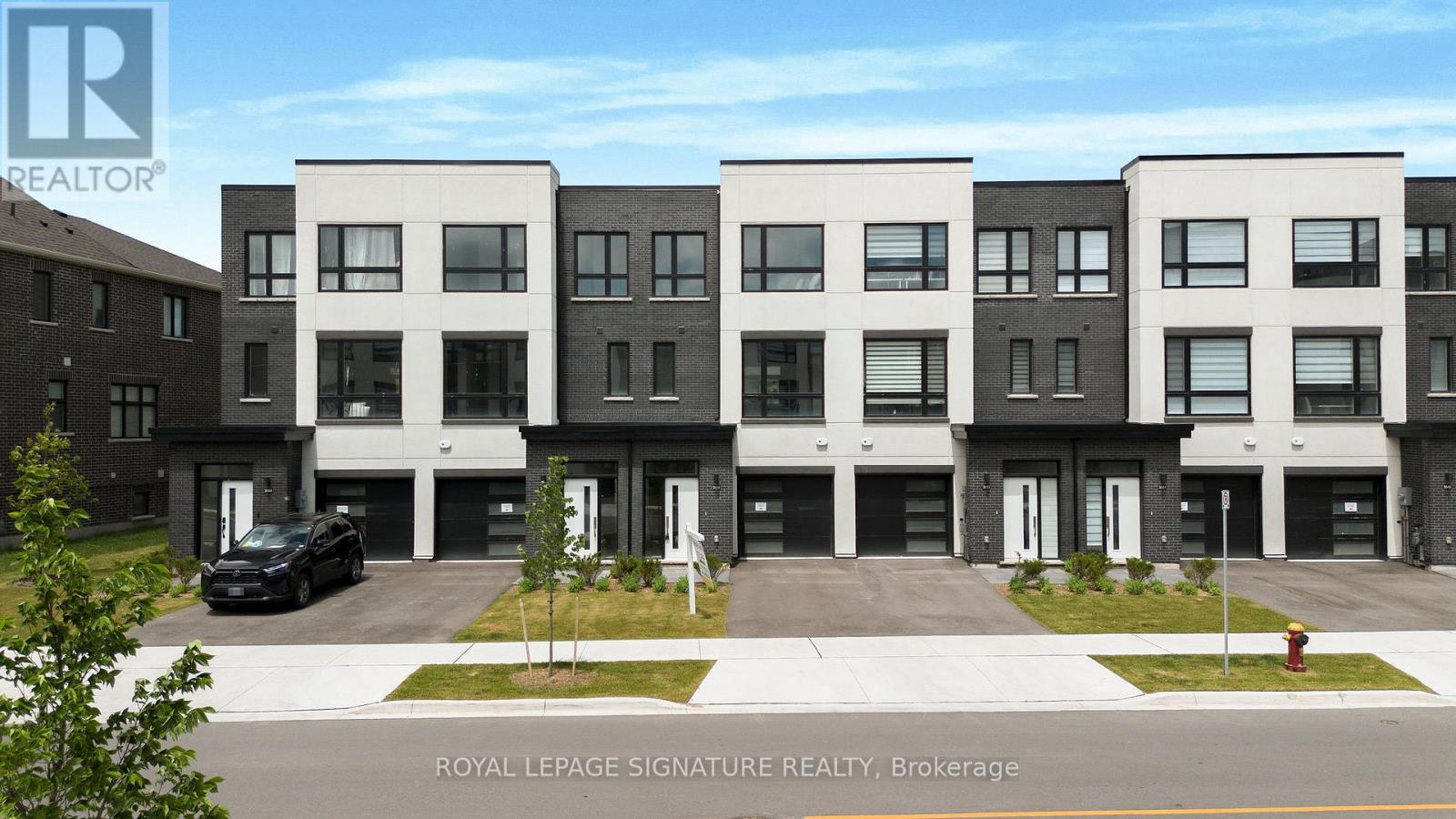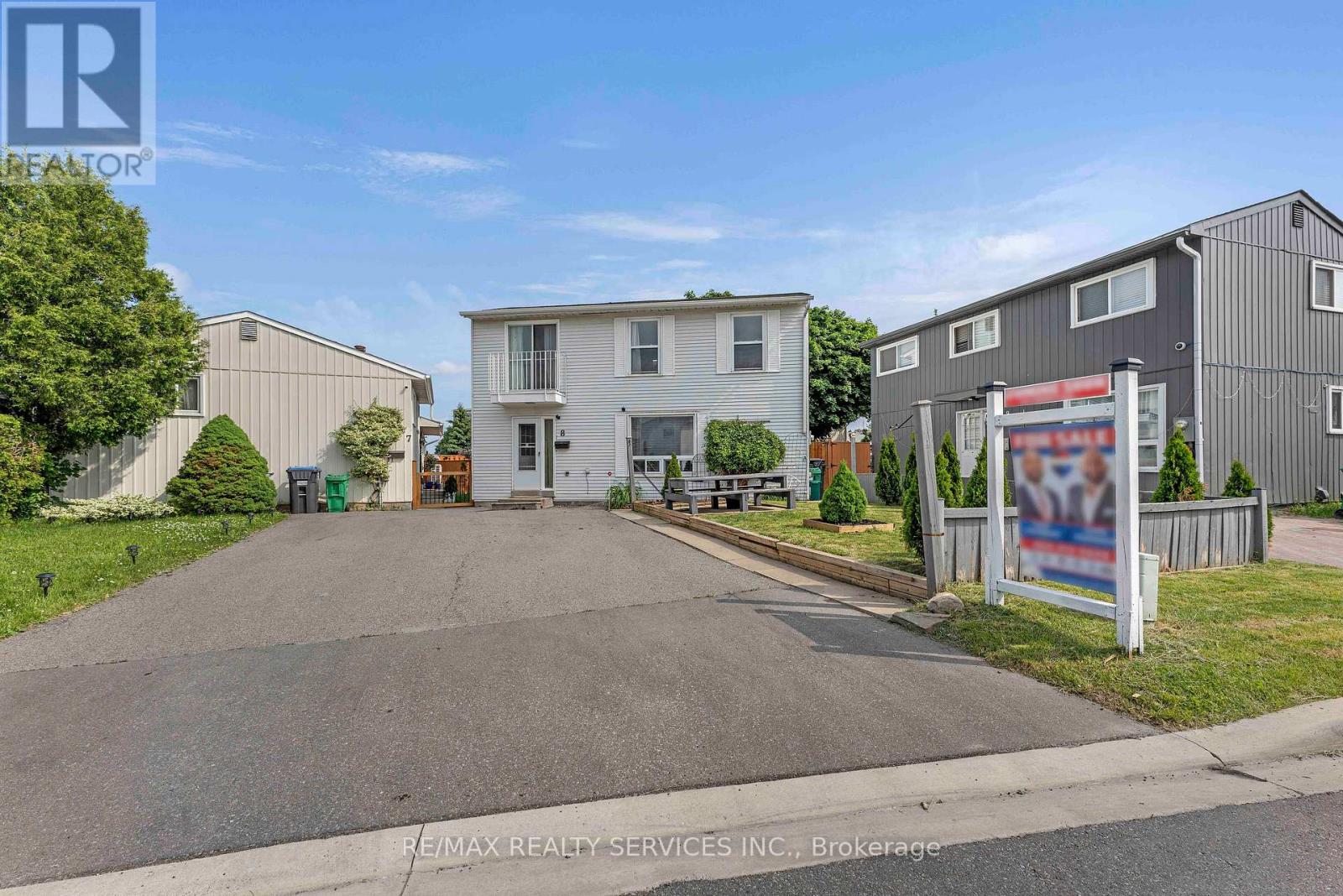103 - 840 Queen's Plate Drive
Toronto, Ontario
RARE OFFERING! Discover this stunning 1+1 bedroom, 2-bath ground-floor condo at 840 Queen's Plate Dr., featuring a private terrace with serene views of botanical gardens and a charming gazebo. The unit boasts 9 smooth ceilings, pot lights throughout, and a modern kitchen with granite counters, stainless steel appliances, and two walkouts to the terrace, perfect for blending indoor comfort with outdoor tranquility.The spacious primary bedroom includes a 3-piece ensuite, while the versatile den with a glass door is ideal as a home office or guest room. Building amenities include a 24-hour concierge, visitor lounge, party room, guest suites, meeting room, gym, and visitor parking.Conveniently located with quick access to Highways 427, 407, 409, and 401, and just minutes from Humber College, public transit, shopping, and more. Urban living meets natural beauty!dont miss this gem! (id:53661)
16 Sunforest Drive
Brampton, Ontario
Welcome to this 4 bedroom,3.5 bathroom,2 car garage home centrally located in the highly desirable Heart Lake Community. The wide foyer leads to the formal Living/Dining room, providing ample space for large family gatherings. The family room is seamlessly connected to the large kitchen, creating an inviting space for relaxation & socializing. The Primary bedroom is HUGE with a walk-in closet & 4pc ensuite washroom. The other bedrooms are good sized with large closets & lots of natural light. The basement, 2-bedroom In-law suite with a separate entrance is perfect for a multi-generational family. There are two separate laundry facilities: on the main floor with a newer washer/dryer & the in-law suite has laundry connections, ensuring convenience & autonomy. The backyard is designed (2022) for BBQs & is maintenance-free (no grass). The front landscaping (2022) is welcoming and colourful. Roof reshingled (2018), updated luxury Vinyl planks throughout the home (2023), & professionally painted (2023). (id:53661)
224 Lisa Marie Drive
Orangeville, Ontario
Welcome to 224 Lisa Marie Drive a beautifully maintained 3-bedroom, 3-bathroom, two-storey home with approximately 2300 of finished square feet, situated on a spacious pie-shaped lot in the heart of charming Orangeville. The main floor offers an inviting layout featuring hardwood flooring throughout the combined living and dining areas. The bright eat-in kitchen includes a pantry and opens to a durable vinyl deck complete with wiring for a hot tub overlooking a beautifully landscaped backyard with a stone fire pit, perfect for entertaining. Enjoy the convenience of main floor laundry and a 2-piece bathroom. Upstairs, you'll find three carpeted bedrooms, each with its own closet. The spacious primary suite features a double closet and a private 3-piece ensuite for your comfort and privacy. The finished lower level boasts a cozy recreation room complete with a gas fireplace, a dry bar, and comfortable carpeting an ideal space for relaxing or entertaining. Freshly painted throughout! Ideally located close to schools, parks, and local amenities! (id:53661)
1414 Allangrove Drive
Burlington, Ontario
Turnkey Home with Income Potential & Top-to-Bottom Upgrades. This bright, extensively updated home offers the perfect blend of modern comfort, functionality, & style. The spacious open-concept great room seamlessly connects the kitchen, dining, & living areas ideal for both daily living & entertaining. The main floor features three bedrooms, including one currently configured with a main-floor laundry in the closet (easily reverted to a full bedroom). The primary bedroom includes a private ensuite, & there's a second full bathroom to serve the rest of the main floor. A separate side entrance leads to a wide staircase accessing a fully finished basement suite perfect for in-laws, older children, or as a self-contained rental unit. This flexible layout accommodates a variety of living arrangements. Extensive Interior, Exterior & Mechanical Updates: New roof, 30 year GAF Timberline HDZ shingles with all-new plywood, new exhaust vents, & structurally reinforced rafters (sistered 2x4s) Fresh exterior & interior paint throughout New furnace, central A/C, tankless water heater, & updated plumbing New driveway, front walkway, & full landscaping New fencing, garden shed, & cedar garden boxes Epoxy-coated garage floor with automatic garage door openers New gutter screens Many newer appliances included. (id:53661)
641 Hood Terrace
Milton, Ontario
Welcome to this stunning 4 bedroom 2.5 bath Mattamy built Milton home for lease, boasting one of the largest yards on the street, complete with a huge deck and meticulously landscaped surroundings. The spacious kitchen is a chef's delight, featuring tasteful upgrades and finishes. Hardwood floors & California shutters throughout. Family room feels cozy with a fireplace. Pot lights on the main level. Upstairs there are generously sized rooms which provide ample space for comfortable living. Natural light floods the oversized windows in the basement, creating a bright and inviting atmosphere. Close proximity to multiple highways, parks, schools. (id:53661)
309 - 4065 Brickstone Mews
Mississauga, Ontario
Welcome to 4065 Brickstone Mews - a modern 1-bedroom unit in the heart of Mississauga's vibrant City Centre! This bright and spacious condo features an open-concept layout with floor-to-ceiling windows, a sleek kitchen with granite countertops and newly installed laminate flooring all throughout the living room and bedroom, and a private balcony with sweeping city views. Enjoy top-notch building amenities including a fitness centre, indoor pool, party room, and 24-hour concierge. Just steps to Square One, Celebration Square, Sheridan College, transit, and dining. Perfect for small families, professionals or single individuals seeking urban convenience and lifestyle. Includes 1 parking and 1 locker. (id:53661)
3055 Trailside Drive
Oakville, Ontario
Brand New Freehold Townhome In Oakville. This Stunning Residence Features 2,277 Sq. Ft. 3Bedrooms 3 Bathrooms And Laminate Flooring Throughout, The Living Area Features A 10Ceiling And A Functional Open Concept Design, While The Italian Trevisana Kitchen Is A Chef's Dream With A Breakfast Area, Modern Appliances, Quartz Countertops & Backsplash, The Separate Dining Space Is Ideal For Entertaining. Enjoy The Seamless Flow From The Living Room To A Walk-Out Terrace,Ideal For Relaxing. The Master Bedroom Offers A Spacious Walk-In Closet And An Ensuite Bath Featuring A Double Vanity, Along With A Private Balcony That Provides A Spa-Like Escape.Surrounded by Fine Dining, Top Shopping Destinations, A Beautiful Shoreline, And Exceptional Public And Private Schools In The Gta. Conveniently Located Near Highways 407 And 403, GO Transit, And Regional Bus Stops. Don't Miss Out On The Chance To Call This Beautiful Home Yours! LED lighting throughout the home, Tankless Domestic Hot Water Heater, Stainless steel hood fan,Island with one side waterfall, One Gas connection for barbeque in the back yard. One hosebibb in the back yard and in the Garage (id:53661)
44 Autumn Glen Circle
Toronto, Ontario
Welcome to Autumn Glen Circle... This 3 bdrm, 3 bath, detached 2-storey in Etobicoke has been meticulously upgraded and cared for to show true pride of home ownership. Situated on a 39' by 96' foot with an attached garage, this home is loaded with character and charm. The main floor boasts a modern eat-In kitchen, new counters, custom backsplash, stainless steel appliances and access to your private covered patio and fully fenced rear patio. Also on the main floor is a private home office which makes working from home a joy. The finished basement has a large rec room with wood burning fireplace, separate bedroom, 3 pc bath, and updated laundry and is a great opportunity for potential rental income. Other recent upgrades include; Potlights (2025), Flooring (2025) Roof (2020), Windows and Doors (2020) Furnace (2015), Air conditioner (2015). Electrical panel is converted to 100 amp circuit breakers. Walking distance to excellent schools (University of Guelph/Humber) and Parks. Close to shopping, public transit and 4-series highways. This is an excellent move-in ready home with the opportunity for turn key investment income. (id:53661)
Lower - 1163 Rosethorne Road
Oakville, Ontario
Separate Entrance Walk-Up Basement Apartment for Rent in the highly sought-after Glen Abbey community. Newly renovated, offering convenience and modern living at your doorstep. Prime Location: Easy access to main roads and within walking distance to schools, Nottinghill Gate Park, trails, soccer fields, grocery stores (No Frills, Monastery Bakery), plazas, and more. Spacious Layout: 2 well-sized bedrooms, 1 full bathroom, full kitchen with stove, fridge, dishwasher, in-suite washer/dryer, and partially furnished for convenience. High-ranking school catchments: Abbey Park Hs, Pilgrim Wood Ps, St. Ignatius of Loyola Catholic Ss, St. Matthew Catholic Es. Utilities: Tenant to share all utilities (Hydro, Water, Gas, Hot Water Tank rental, and Internet) proportionally based on the total number of occupants in the property. 1 parking space on driveway. (id:53661)
24 Hollingsworth Circle
Brampton, Ontario
Don't miss this fantastic chance to own a bright, beautifully maintained, semi-detached home in the desirable Fletchers Meadow neighbourhood. Thoughtfully laid out and filled with natural light, this 3-bedroom home is perfect for families seeking comfort and style. The welcoming entryway is smartly separated from the main living space, offering both privacy and a warm first impression. The kitchen serves as the heart of the home, featuring sleek stainless steel appliances, a generous dining area, and an open-concept layout that flows effortlessly into the living room. Oversized windows overlook the backyard, creating a bright, cheerful atmosphereideal for hosting or simply relaxing. Upstairs, elegant hardwood stairs with iron pickets lead to three spacious bedrooms and two well-appointed bathrooms. The primary suite offers both comfort and functionality, featuring dual closets and a private ensuite designed for everyday ease. Nestled in a lively, inclusive community, you'll enjoy close proximity to top-rated schools, lush parks, walking trails, and the Cassie Campbell Community Centre. With convenient access to public transit, Mt. Pleasant GO Station, Highway 410, and everyday essentials, 24 Hollingsworth Circle offers the perfect balance of location and lifestyle. Make this stunning home yours today! (id:53661)
Ph4 - 4055 Parkside Village Drive
Mississauga, Ontario
Penthouse Luxury with Soaring 10ft Ceilings & 2 Balconies! Stunning 2 Bed + Den, 2 Bath corner suite with ~967 sq.ft. of elegant living space. Floor-to-ceiling windows, open concept layout, upgraded kitchen w/ quartz counters, backsplash & premium S/S appliances. Spacious primary w/ walk-in closet & spa-inspired ensuite. Den perfect for an office or guest room. Enjoy 2 private balconies w/ unobstructed city skyline views. World-class amenities: 24hr concierge, gym, rooftop terrace, guest suites & more. Steps to Square One, Sheridan, Celebration Sq, transit & highways. Rare, upscale offering in the heart of Mississauga. (id:53661)
8 Heatherside Court S
Brampton, Ontario
Welcome to this charming 3+1 bedroom, 2-bathroom detached home on a premium 31-foot wide lot in a quiet, family-friendly court. This well-maintained property offers a renovated eat-in kitchen with quartz countertops, a mosaic backsplash, crisp white cabinetry, and upgraded ceramic flooring. The bright and airy open-concept living and dining area is perfect for entertaining, featuring modern pot lights and a walkout to the spacious, fully fenced backyard. Upstairs, enjoy upgraded laminate flooring, a second-floor balcony, and ample natural light. The fully finished basement includes a fourth bedroom, a full bathroom, and a separate entrance, ideal for an in-law suite or rental income. Additional highlights include vinyl windows, a decorative glass-insert front door, mirrored closet doors, and an upgraded circuit breaker panel. Bonus Features: South-facing backyard with garden shed, parking for three vehicles, and a location just steps to schools, Chinguacousy Park, public transit, and Bramalea City Centre. This move-in-ready home offers outstanding value in a sought-after neighbourhood ,don't miss your opportunity! (id:53661)












