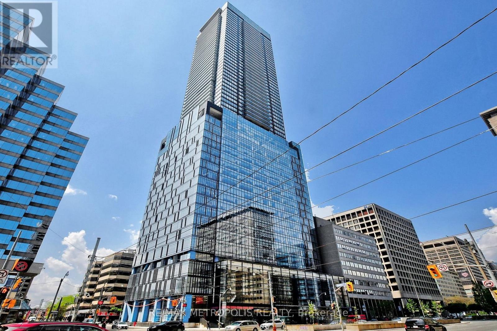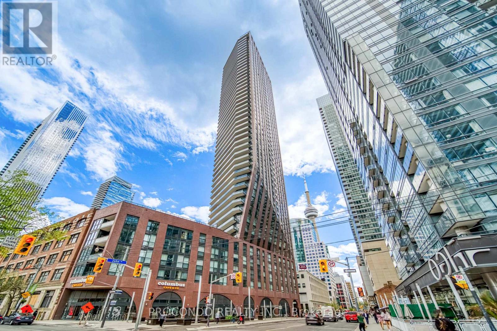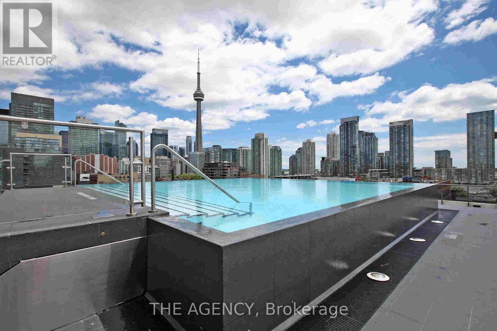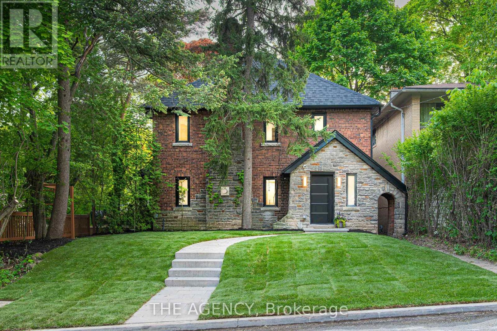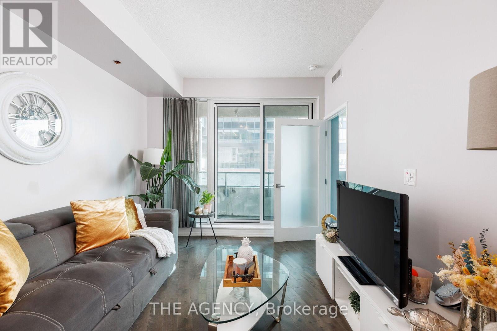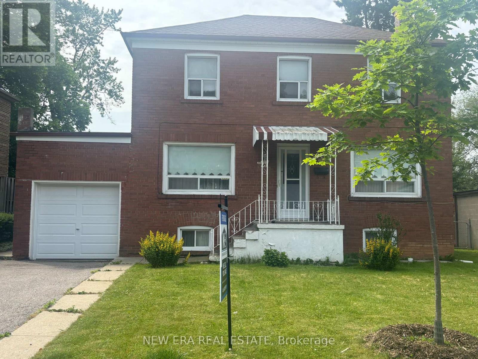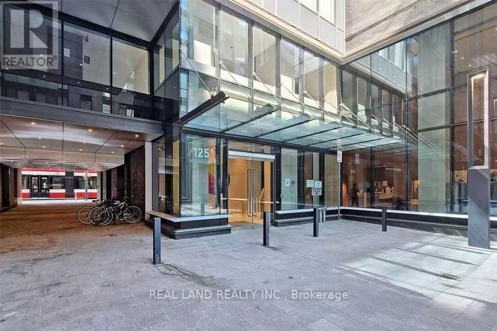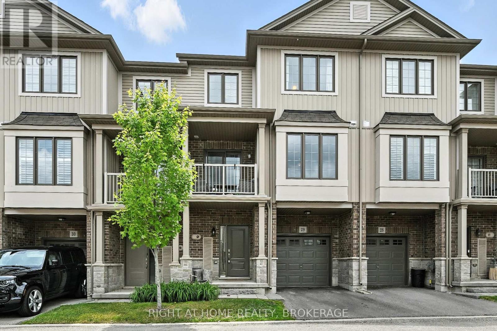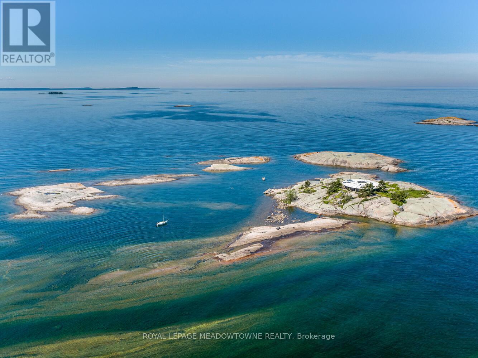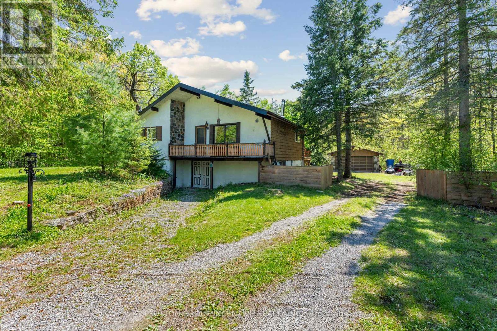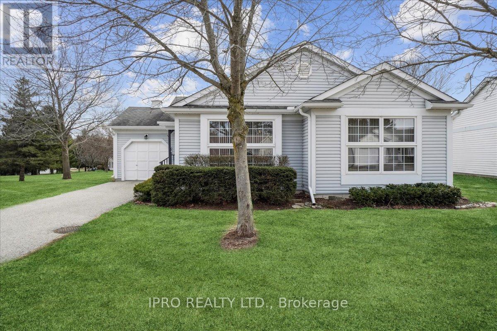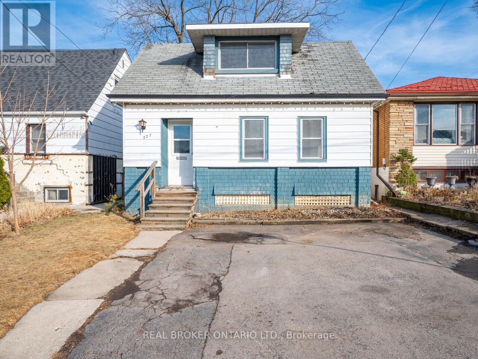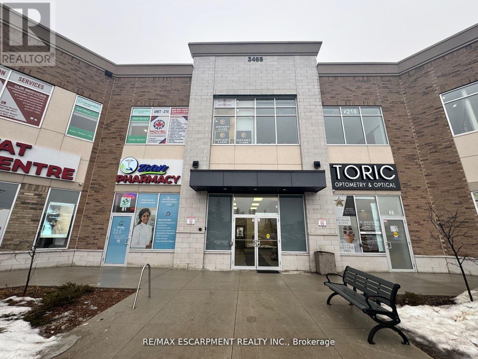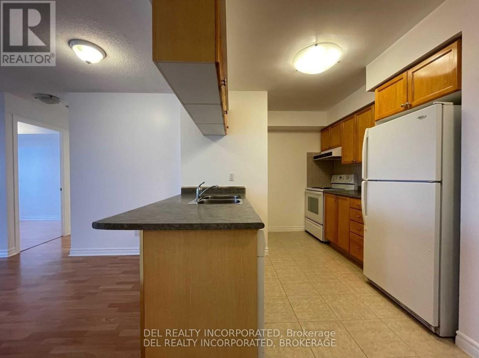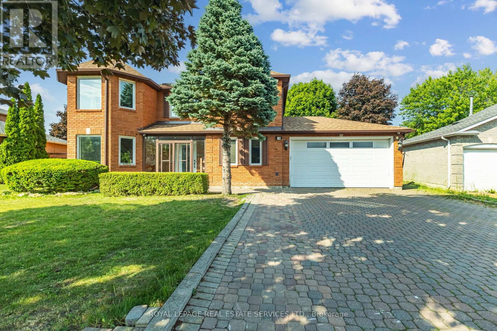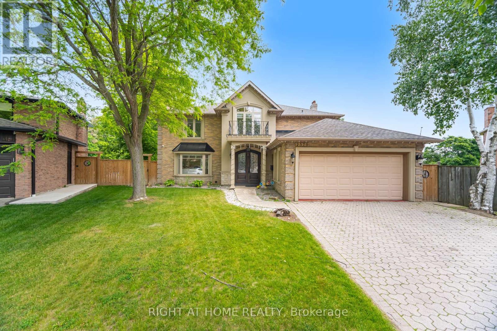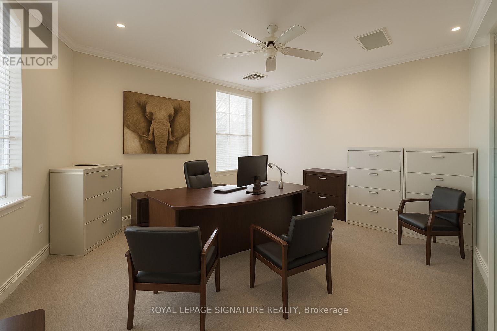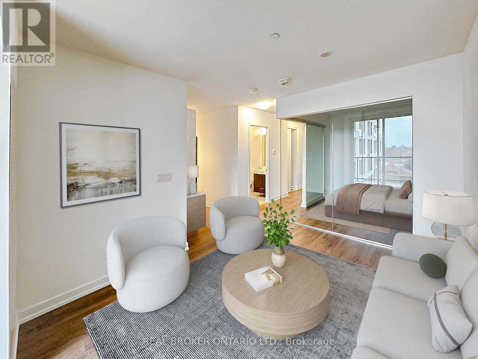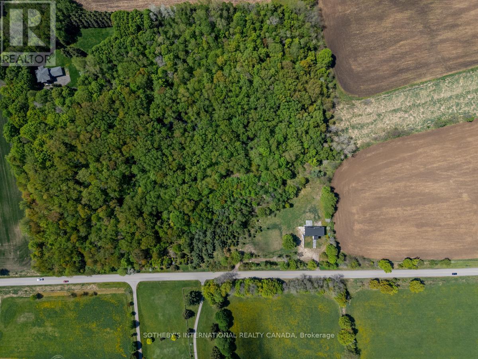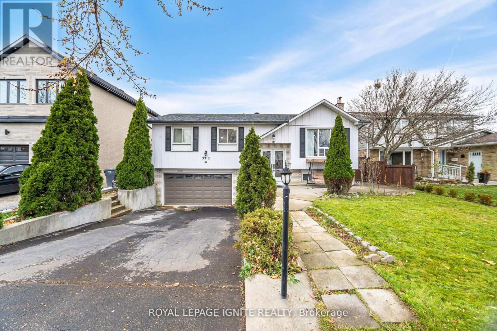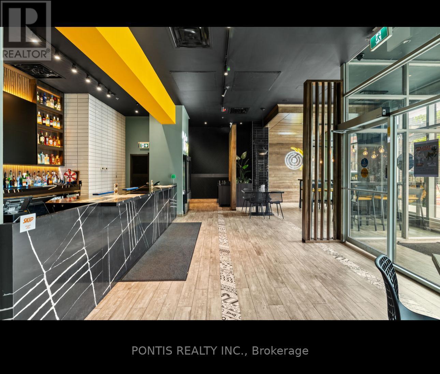432 - 15 Richardson Street
Toronto, Ontario
Welcome to this brand new 3-bedroom, 2-bathroom unit at the prestigious Empire Quay House Condos. Boasting a bright and functional 3C Sealine model layout, this unit features a3-bedroom floor plan, offering privacy and comfort for residents. Interior Features: Spacious open-concept living and dining area filled with natural light, Modern kitchen with stainless steel appliances and sleek countertops, Primary bedroom with large closet and elegant 4-piece ensuite, Well-sized second and third bedrooms. In-unit laundry access, Private balcony. Top 6 Reasons to Live at Empire Quay House Condos:*Prime Waterfront Location Steps from Sugar Beach, Cherry Beach, and the vibrant Toronto Harbour Pier offering dining, recreation, and nightlife.*Unmatched Connectivity Boasting a perfect Transit Score easily access TTC streetcars, buses, and Union Station. No car required!*Convenient Highway Access Located just south of the Gardiner Expressway for easy travel across Toronto and beyond.*Lively Urban Lifestyle Surrounded by top-tier restaurants, cafes, bars, grocery stores, and shopping destinations, all within walking distance.*Close to Education Hubs Only a 4-minute walk to George Brown Colleges Waterfront Campus, with easy transit access to other downtown campuses.*Green Spaces & Island Getaways Enjoy nearby parks, trails, and access to Toronto Islands via ferry a perfect blend of urban and natural living. (id:53661)
2102 - 488 University Avenue
Toronto, Ontario
Luxurious Downtown 2+1 Bedroom Condo with Unobstructed City Views. Welcome to this stunning 2+1 bedroom unit in one of Toronto's most prestigious buildings, offering the perfect blend of luxury, comfort, and convenience. This spacious suite features smooth high ceilings, floor-to-ceiling windows, and elegant hardwood flooring throughout. The modern kitchen is designed for both style and function, while the spa-inspired bathroom includes a built-in TV for ultimate relaxation.. It features a smart home system, valet parking, and a spacious 180 sq ft private balcony with breathtaking panoramic city views. Residents enjoy world-class building amenities and direct indoor access to St. Patrick Subway Station. Ideally located in the heart of downtown, this unit is just steps from the Financial and Entertainment Districts, within walking distance to the University of Toronto and TMU (formerly Ryerson), and close to the Eaton Centre, major hospitals, top restaurants, and more. Live in luxury in one of Toronto's most iconic addresses urban living at its finest. (id:53661)
607 - 2525 Bathurst Street
Toronto, Ontario
****ONE MONTH FREE***Experience high-end living at its best at 2525 Bathurst St. Located in the prestigious Forest Hill North neighbourhood and professionally managed by Cromwell, this residence offers unmatched modern elegance and ease. Be the first to live in this brand-new, move-in ready suite featuring premium contemporary finishes and state-of-the-art appliances-crafted with meticulous attention to detail. Revel in bright, open-concept designs with an abundance of natural light. Steps from top-tier shops, dining, groceries, and daily essentials. Ideal for families, the area is surrounded by elite public and private schools, ensuring exceptional education. The upcoming Forest Hill LRT station promises quick and seamless travel. Minutes to Yorkdale Mall, Allen Road, Hwy 401, and Sunnybrook Hospital. With outstanding walk, transit, and bike scores of 91, 75, and 80, this prime location delivers unbeatable access and urban convenience. Don't miss out-upgrade your lifestyle and claim your luxury rental today!****ONE MONTH FREE** (id:53661)
908 - 2525 Bathurst Street
Toronto, Ontario
***ONE MONTH RENT-FREE** Experience high-end living at its best at 2525 Bathurst St. Located in the prestigious Forest Hill North neighbourhood and professionally managed by Cromwell, this residence offers unmatched modern elegance and ease. Be the first to live in this brand-new, move-in ready suite featuring premium contemporary finishes and state-of-the-art appliances-crafted with meticulous attention to detail. Revel in bright, open-concept designs. with an abundance of natural light. Steps from top-tier shops, dining, groceries, and daily essentials. Ideal for families, the area is surrounded by elite public and private schools, ensuring exceptional education. The upcoming Forest Hill LRT station promises quick and seamless travel. Minutes to Yorkdale Mall, Allen Road, Hwy 401, and Sunnybrook Hospital. With outstanding walk, transit, and bike scores of 91, 75, and 80, this prime location delivers unbeatable access and urban convenience. Don't miss out-upgrade your lifestyle and claim your luxury rental today!BONUS ONE MONTH RENT-FREE (id:53661)
4 - 27 Glen Elm Avenue
Toronto, Ontario
Midtown, Deer Park lower level apartment for lease with option to lease bachelor apartment/studio for live/work opportunities! This beautiful newly renovated apartment includes beautiful built-ins, modern finishes, 2 spacious bedrooms, 1 3pc bath and large laundry room. Includes 2 parking! Utilities Included (Hydro is additional). Yonge & St. Clair combines a peaceful residential setting with convenient access to a vibrant urban life. Enjoy convenient walkability to subway, grocery retailers, belt line/parks, restaurants, sports/tennis clubs, & well respected schools. (id:53661)
3 - 105 Vanderhoof Avenue
Toronto, Ontario
Prime Leaside Location adjacent to multiple big box retailers and restaurants. 25 foot wide storefront with; high ceilings, clear span space, large wall to wall window, 3-10x10 foot skylights, quality interior finishes, updated flooring, kitchen, private washroom, and signage. Move in ready. Short walk to Eglinton Ave Laird LRT stop. Easy access to both Don Valley Parkway and Highway 401. Ample parking. Space may suit other uses such as community services, creative uses, program space, office. Building is professionally managed. Operating expense includes utilities. Food uses not permitted. (id:53661)
75 Arjay Crescent
Toronto, Ontario
Client RemarksNestled in Toronto's prestigious Bridle Path community, this exquisite detached two-story home offers over 8,000 sq. ft. of refined living space. Designed for luxury and comfort, this gated estate boasts a circular driveway, double-door garage for 3 cars, and parking for 10 more. Sophisticated design meets functionality with wainscoting panels, coffered ceilings, and heated marble floors. The living, dining, and family rooms provide expansive entertaining spaces, while the family room features walnut coffered ceiling and a cozy fireplace. The chefs kitchen is a culinary masterpiece with granite counters, a Sub-Zero paneled fridge and freezer, Wolf 6-burner stove, built-in Miele coffee machine, wine chiller, and butlers pantry. A private office completes this level. The upper floor, illuminated by a stunning dome-patterned skylight, features 4 bedrooms with vaulted ceilings, walk-in closets, and luxurious ensuites. The primary suite boasts marble heated floors, a steam shower, air jet tub, and a private linen closet. A second-level laundry room with premium appliances adds convenience. The lower level is a retreat with a nanny suite, heated floors, a wet bar, sauna, gym, and recreation area with a fireplace and walk-out to a professionally landscaped 288-ft-deep backyard. An elevator connects all levels. This iconic estate blends timeless sophistication with modern amenities in one of Toronto's most sought-after neighbourhoods. (id:53661)
1504 - 159 Wellesley Street E
Toronto, Ontario
Stunning 2B2W Corner Unit Condo Lease In Wellesley St. Close To Bloor St., Yorkville, University Of Toronto, Queens Park, Ryerson, Close To 2 Subway Lines, Quick Exit To 404. S/S Integrated Appliances, Modern Open Concept Kitchen, High Ceilings. Open Balcony, Unobstructed City & CN Tower Views. Utilities Paid By The Tenant. (id:53661)
1405 - 99 John Street
Toronto, Ontario
Welcome To The Prestigious Pj Condos! This One Plus Den Suite Features A Functional Open Concept Layout With No Wasted Space! Modern Kitchen. Prime Bedroom With Walk-In Closet. Located In The Heart Of Downtown With A Walk Score Of 100. Restaurants, Shops At Your Doorstep And Minutes To Financial Core, Subway, Street Cars & More! Great Investment Or Self Use Opportunity. Don't Miss It. 1 LOCKER included (id:53661)
1 Suncrest Drive
Toronto, Ontario
Welcome to 1 Suncrest Drive, an extraordinary estate in Toronto's exclusive Bridle Path neighbourhood. This custom-built masterpiece by Keystone Group offers over 8,500 sq. ft. of luxurious living space, thoughtfully designed for elevated family living and sophisticated entertaining. Featuring 5 spacious bedrooms, including a private nanny's quarter, 2 offices, and 2 elegant powder rooms, this home offers the perfect balance of comfort and functionality. The grand 21-ft. foyer with its custom crystal mosaic skylight introduces the stunning quality of craftsmanship found throughout. Heated floors in all bathrooms and the entire basement provide year-round comfort. The gourmet kitchen, designed for the discerning chef, includes a La Cornue gas range, Calacatta marble countertops, a walk-in pantry, and a wine fridge, ensuring its perfect for both intimate dinners and grand celebrations. The open-concept living area is enhanced by a built-in sound system and a gas fire pit, creating the ideal environment for entertaining. The expansive 2,630 sq. ft. luxury basement retreat is a true highlight, featuring a wet bar, home theatre, indoor pool with jet system, sauna, and wood-burning firepit. With a walk-up to the beautifully landscaped grounds, this space is designed for both relaxation and entertainment. The professionally landscaped grounds offer mature trees and direct access to Sunnybrook Park, providing a serene oasis. The heated driveway and pathways ensure comfort year-round, while the 3-car garage and additional parking for 5 vehicles offer ample space for guests. With a Cambridge elevator serving all three levels, state-of-the-art security systems, and unparalleled amenities, 1 Suncrest Drive sets the standard for luxury living in one of Toronto's most prestigious communities. (id:53661)
205 Alfred Avenue
Toronto, Ontario
Welcome To A Breathtaking 2-Storey Home Nestled On A Prime Southern Lot In Highly Coveted Pocket of Willowdale East! Best School Zone: Hollywood PS & Earl Haig SS! This Beautiful Well-Maintained Custom Home with timeless and gorgeous floor plan that Gives You A Perfect Blend Of Luxury and Comfort For Family Living! It Features: Impressive Entrance Foyer/Hallway with Marble Floors( polished recently) , Solid Hardwood Floors and Main circular Staircase with Skylight Above, Updated powder room and Gourmet Large Kitchen with Granite Counter, Island, and Breakfast Area with S/S Appliances, W/O to Deck and Backyard. Freshly Painted Family room. Large Master Bedroom With Sitting Area, Walk-In Closets & Spa-Like 5-Pc Ensuite & Skylight Above! 3 Additional Remarkable Large Bedrooms With Ensuites! W/O Basement with Vinyl Floors, Vast Recreation Room with A Kitchen and Above Grade Windows, 2 Bedrooms, 3-Pc Ensuite and Dry Sauna! Walking Distance To TTC, Subway, Restaurants, Shopping Center, Parks, Entertainment, And All Other Amenities (id:53661)
1011 - 560 King Street W
Toronto, Ontario
Step into the epitome of King West luxury at Fashion House Condos! One of Downtown Toronto's most sought-after buildings, this boutique gem radiates sophistication from the entrance onward. Located atop 'The Keg Steakhouse' and 'Majesty's Pleasure' social beauty club, and across from the iconic 'Rodney's Oyster House' and 'Mademoiselle Raw Bar & Grill', this is Fashion District living at its finest-- surrounded by the vibrant nightlife and renowned culinary experiences of King West. Did you know 'Sir Elton John' owns the penthouse across the street? This south-facing unit is flooded with natural light and boasts forever-unobstructed views of the district and the CN Tower, visible from both the balcony and bedroom. Enjoy open-concept, loft-style, living with 10' exposed concrete ceilings and pillars, and floor-to-ceiling windows. Step out onto a cabana-style balcony overlooking the buildings signature infinity pool- perfect for poolside vibes from the comfort of your home. With a gas BBQ hookup, deck tiles, and a luxurious round daybed, your outdoor escape awaits. Inside, discover a modern, open-concept interior with a practical layout. The European-style chef's kitchen features open top shelving, high-end stainless-steel appliances, a gas cooktop, and a spacious waterfall island. The primary bedroom, fits a king bed, offers a large walk-in closet and stunning views. The spacious den comfortably fits a queen-size bed and includes built-in storage. Both the bedroom and the den come with privacy sliding doors. The rarely available 5-piece bathroom provides the luxury of both a shower stall and a bathtub. Top-notch amenities include an infinity pool and cabanas connected to a state-of-the-art gym and a party room. TTC at your doorstep, 5 minutes by bike to the Toronto Waterfront and TikiTaxi station-- your King West oasis awaits! The unit comes with a parking spot and a locker, very close to each other. Heat and water included in the maintenance fees. (id:53661)
16 Duncannon Drive
Toronto, Ontario
Welcome to 16 Duncannon Drive! a masterfully reimagined residence in the heart of prestigious Forest Hill. This beautifully redesigned home offers the perfect blend of timeless elegance and modern luxury, situated on a coveted street just steps from top-tier schools, parks, and vibrant local amenities. Every inch of this exceptional property has been thoughtfully renovated with high-end finishes and meticulous attention to detail. The chefs kitchen is a true showpiece, featuring a Wolf gas cooktop, double wall ovens, a fully paneled refrigerator, and sleek custom cabinetry and separate serveryideal for both everyday living and entertaining in style. The spacious living and dining areas are centered around a stunning gas fireplace, creating awarm and inviting atmosphere. Wide-plank hardwood floors, refined millwork, and expansive windows complete the sophisticated design. Upstairs, the luxurious primary suite offers a private retreat, complete with a custom dressing room and spa-inspired ensuite. Additional bedrooms are generously sized, offering comfort and versatility for family or guests. A rare find in Forest Hill, the home includes a private attached garage and a double driveway, offering ample parking in a highly walkable neighborhood. Don't miss this opportunity to own a turnkey home in one of Toronto's most sought-after locations. (id:53661)
413 - 150 E Liberty Street
Toronto, Ontario
Step into this beautifully upgraded corner unit that blends modern design with urban convenience in one of Toronto's most dynamic neighborhoods. This rare suite features a generously sized den that offers the perfect space for a home office, guest area, or creative studio. Enjoy rich hardwood floors throughout, an updated kitchen with a large island and breakfast bar, and stylish high-end finishes. The chefs kitchen is equipped with stainless steel appliances, including a premium Fisher & Paykel fridge. Assigned parking is located right at the elevator door, and a private locker is conveniently situated beside the suite - true luxury in condo living! Live just steps from Liberty Villages best shops, cafés, parks, and transit. (id:53661)
27 Dell Park Avenue
Toronto, Ontario
Charming brick home with centre hall plan. Beautifully situated on a 50' x 103' lot. Fenced rear yard and expansive deck. Large Primary bedroom on the second floor accompanied by 2 more bedrooms and a 4 piece bath. Expansive main floor with rooms to suit any lifestyle. Large lower level which includes 2nd kitchen, recreation room and bathroom. One car garage. Fabulous Englemount - Lawrence location. Close to best shopping, transit (LRT & Subway), schools, andPlaces of Worship. Home sold in "as is, where is" condition with no representation or warranties of any kind. **Extras - Stove, fridge, (second fridge in basement) dishwasher, washer, dryer, window coverings and electric light fixtures (id:53661)
1208 - 65 Bremner Boulevard
Toronto, Ontario
Bright and spacious 2-bedroom plus study corner suite in the heart of downtown Toronto at the prestigious Maple Leaf Square. This well-maintained unit features an open-concept layout with floor-to-ceiling windows, large balcony and stunning city views. Modern kitchen with stainless steel appliances, granite countertops, and breakfast bar. The study is perfect for a home office and the 2nd bedroom ideal for guests. Primary bedroom with 4-piece ensuite and ample closet space. Enjoy top-tier amenities including 24-hour concierge, indoor pool, fitness centre, party room, and rooftop terrace. Direct access to the PATH, Union Station, Scotiabank Arena, Longos, and more. One locker included and 1 parking incl. (id:53661)
2811 - 125 Blue Jays Way
Toronto, Ontario
Welcome To King Blue Condos In The Heart Of Toronto's Entertainment District! This Bright And Spacious 3-Bed, 2-Bath Corner Unit Features Floor-To-Ceiling Windows, 9 Ft Ceilings, A Modern Kitchen With Integrated Appliances And Stone Countertops, And An L-Shaped Balcony With Stunning Southeast Views Of The CN Tower And Lake Ontario. The Primary Bedroom Includes A 4-Pc Ensuite, And The Third Bedroom Is Perfect As An Office Or Guest Room. Enjoy Luxury Amenities: 24-Hr Concierge, Indoor Pool, Gym, Rooftop Terrace, And More. Steps To TTC, PATH, Restaurants, Shopping, U Of T, OCAD, Hospitals, And The Financial District. (id:53661)
2445 County 8 Road
Trent Hills, Ontario
Spanning 64 acres of idyllic countryside, this historic farmstead blends pastoral beauty with deep-rooted heritage and endless potential. Anchored by a restored limestone farmhouse, the property also features a rustic barn, versatile outbuildings, and the iconic stone grist mill, a local landmark dating back to 1834. The farmhouse is a striking blend of old-world charm and modern sophistication. Original millwork, exposed limestone walls, and four wood-burning fireplaces evoke the elegance of a bygone era, while contemporary updates elevate the living experience. At the heart of the home is a chefs kitchen, complete with a concrete-clad island, a Rumford-style fireplace, and a Scottish cook stove perfect for culinary inspiration or entertaining. The home offers spacious living areas, four well-appointed bedrooms, and a thoughtfully designed bathroom, all exuding warmth and timeless design. Whether enjoyed as a private residence, multigenerational family retreat, or reimagined into a boutique country inn, the farmhouse is rich with opportunity. The land itself is equally compelling lush fields, serene forest edges, and rolling terrain that invite new uses. Approximately 50 acres are actively farmed, providing both scenic views and agricultural income potential. The historic stone mill, with its soaring ceilings, exposed beams, and heritage stonework, is a showpiece in its own right. It offers exceptional possibilities whether restored into a hospitality venue, gallery, event space, or private studio, its architectural presence is both rare and inspiring. (id:53661)
29 - 377 Glancaster Road
Hamilton, Ontario
Located in the sought-after Glancaster neighborhood, this beautifully maintained 3-story townhome features 2 bedrooms and 1.5 bathrooms, offering a comfortable and practical layout. The main floor boasts an open-concept living and dining area, a modern kitchen with ample counter space, and a convenient powder room. The upper level includes two well-sized bedrooms, a full bathroom, and laundry for added ease. On the ground level, enjoy direct access to the private garage and driveway. A fantastic opportunity for first-time buyers, young professionals, or investors. Schedule your private viewing today! (id:53661)
2 3700 The Table Rock Islands
Georgian Bay, Ontario
A spectacular archipelago of outer islands west of Go Home Bay, The Table Rocks is comprised of seven freehold islands sheltering a protected natural harbour. The few other islands in the vicinity are smaller "Natural State" islands with Environmental Protection status offering Table Rocks ultimate/absolute privacy. The stunning 2800sq.ft.8-bedroom circular cottage was designed by noted architect Wm Grierson as his private family summer home. The cottage features a circular 255sqftcentral open courtyard from which all rooms radiate, the 1600sq.ft. open plan great room(kitchen/living/dining) four double bedrooms, four single bedrooms and four 3-pc baths. Floor to ceiling glass windows and doors allow breathtaking 360 views. Interior floors are natural granite throughout and every room opens to the out doors seamlessly integrating interior and exterior. (id:53661)
11 Mackenzie Place
Kawartha Lakes, Ontario
Charming country home located just off of Balsam Lake. Relaxing backyard and detached garage with workshop (240v service). Backyard path within steps to deeded beach access with sand entry and open Balsam Lake view! Plenty of features and updates including a renovated kitchen and bathroom, partially finished basement with walk-out, Updated 200amp electrical service, New roof (25'), an updated ozone water treatment system, baseboard heaters as well as a wood stove and much more. There is a private boat launch for local residents. Fenced backyard and great for the pets. Great for year round living or seasonal use! (id:53661)
36 White Bark Way
Centre Wellington, Ontario
Pine Meadows - A Retirement Lifestyle Beyond Your Expectations! This is a Land Lease community at $682.91 per month. The convenience of main floor living is amplified by the accessibility features the builder made standard for this community. A trail to Belwood lake steps from your door and Community centre has indoor pool, library, exercise room, sauna and hot tub, tennis courts/ pickle ball, wood working shop, and so much more! Maintenance fees $600 / month ( includes water/sewer, snow removal from road and driveway, grass cutting and front garden maintenance) . Sit back and relax. Retirement at it Best!! Metz B model 1344 square feet (id:53661)
227 East 23rd Street
Hamilton, Ontario
Perfect Starter Home, Investment Property or Flip. A lot of potential to add more value to the property. Located On Hamilton Mountain. 3 Large Bedrooms, With Main Floor Master. Large Kitchen with Gas Stove. Sunroom overlooking Large and Deep Private lot. Double Driveway with Room For 2 Cars. All With Convenient Access To Fennel And All It's Shops And Transportation. Great Opportunity. (id:53661)
1 - 301 Westmount Road W
Kitchener, Ontario
New retail/office units available for lease at 301 Westmount, a high-density mixed-use development at the busy intersection of Victoria Street and Westmount Road in Kitchener. With over 44,000 vehicles passing daily and MIX-3 zoning, these drive-up spaces are ideal for a variety of uses, including personal care services, medical offices, daycare facilities, fitness centers, and select food businesses. The site offers excellent transit access, ample parking, and prominent signage. Surrounded by dense residential neighborhoods, schools, and major retail hubs like Highland Road and Belmont Village, this location is central and highly visible. Flexible unit sizes and landlord incentives are available. All inquiries are welcome. TMI: $11.00 Tenant Pays:Heat, Hydro, Utilities, Water (id:53661)
209 - 3465 Platinum Drive
Mississauga, Ontario
Turn-Key Opportunity for Massage Clinic in the Upscale Ridgeway Plaza. Established 5 Year Business with Opportunity to Grow Fast!! Low Overhead and Great Repeat Clientele. Currently Set Up as a Massage Wellness Clinic with Sole Focus on Massage - Potential for Expansion w/Osteopathy, Reflexology and Similar Practices. (id:53661)
66 Kalmia Road
Brampton, Ontario
Introducing 66 Kalmia Rd, Brampton, A Detached Gem Nestled In The Peaceful And Family-Friendly Credit Valley Neighborhood. This Home Is The Epitome Of Turn-Key Living, Where Pride Of Ownership Shines Through In Every Corner! The 5 Spacious Bedrooms Upstairs Each Feature Its Own Attached Washroom, Providing The Ultimate In Comfort And Convenience. With 3 Bathrooms On The Upper Floor, Including a Balcony, Everyone Has Their Own Space. The Main Floor Offers A Convenient 2-Piece Powder Room, Perfect For Guests. Downstairs, The Fully Finished 2-Bedroom Legal Basement Apartment Includes A Washroom And A Separate Entrance, Ideal For Privacy Or Rental Potential.The Home Spans 3400 Sq. Ft. Above Grade, Giving You Plenty Of Room To Entertain Or Simply Unwind. The Double Garage And Concrete Driveway Add To The Curb Appeal, While The Private Backyard Is Perfect For Family Gatherings. Inside, You'll Enjoy Walk-In Closets In Two Of The Rooms, Plus A Charming Balcony Off One Of The Upstairs Bedrooms, Providing A Peaceful Retreat.This Property Offers The Perfect Combination Of Space,Style, And Functionality, Making It The Ideal Place To Call Home. Dont Miss Out On This Exceptional Opportunity In One Of Bramptons Most Sought-After Neighborhoods! (id:53661)
Lower - 3812 Periwinkle Crescent
Mississauga, Ontario
Welcome to this beautiful 2 bedrooms, 1 full washroom, lower level apartment, features open concept kitchen, living room; with separate entrance. Great location. Family friendly neighborhood. (id:53661)
1722 - 3888 Duke Of York Boulevard
Mississauga, Ontario
Tridel built and managed Ovation II in the heart of the city of Mississauga City Centre. Perfectly laid out 2 bedrooms with separate washrooms, large den, clear view for miles, 838 square feet, large den easily converted into 3rd bedroom, state of the art amenities, indoor pool, gym, sauna, virtual golf, billiard, theatre, party room and roof top garden with B.B.Q., guest suites, visitor parking, bowling alley, maintenance fees include all utilities, walking distance to Square One, library, Living Arts Centre, public transit and easy access to major highways, two parking spaces. (id:53661)
18 Tremont Court
Brampton, Ontario
Welcome to 18 Tremont Crt a beautiful upgraded home located on a quiet court in the highly desirable Heart Lake community of Brampton. This rare, extra-large ravine lot backs onto a peaceful river, offering stunning views and direct access to nature. Enjoy the convenience of being steps away from Loafer's Lake, scenic walking trails, parks, playgrounds, and the Heart Lake Recreation Centre the perfect setting for families and outdoor enthusiasts.The heart of the home features a newly renovated kitchen, ideal for cooking and entertaining in style. The finished basement offers additional living space and includes a separate entrance great for extended family or rental potential. (Note: basement is not a legal secondary unit.) Well cared for and move-in ready, this home combines tranquility, functionality, and prime location. Dont miss your chance to own a rare ravine property in one of Bramptons most sought-after neighbourhoods. Your forever home awaits! (id:53661)
1903 - 4099 Brickstone Mews
Mississauga, Ontario
One Of The Best Locations And Floor Plans! This Bright Corner 2 Bedrooms Plus Den, 2 Bathrooms, 884 Sqft Plus 102 Sqft Balcony (Total 986 Sqft) Unit, All Laminate Flooring, Floor To Ceiling Windows, Spectacular Views Of The City And Lake, Modern Kitchen With S/S Appliances And Granite Counter Top, Walk To Square One Mall, Sheridan College, Central Library, Living Arts Centre, Ymca, Transportation, Hwys, Top Ranked Schools, 5 Star Amenities And Much More. Photos are before current tenant. (id:53661)
2201 - 20 Edward Street
Toronto, Ontario
One Bedroom Unit W/Huge Balcony In Panda Condo By Lifetime Developments! Located On Yonge & Dundas The Heart Of Toronto. Open Concept, 9Ft. Ceiling And Floor To Ceiling Windows. Minutes To Eaton Shopping Centre, Subway, Dundas Square, Ryerson University, University Of Toronto , Sick Kids, Mount Sinai Hospitals, Restaurants And Many More. (id:53661)
2579 Kenna Court
Mississauga, Ontario
Amazing House! Fully Renovated From Top To Bottom, Located In Sheridan Homelands, On A Quiet Court With A Huge Pie Shaped Lot. This impressive home features nearly 4,000 Sqft of living space including a fully finished basement, Stunning Kitchen, New Appliances; Granite Counter Tops, Breakfast Bar, Wine Fridge And Walk-Out To Patio. Open Concept Sunken Family Room With Fireplace. Updated Pot Lighting, Crown Molding, 4 Custom Bathrooms, And Hardwood Floors Throughout. Updated Spiral Staircase With Wrought Iron Spindles. Master Bedroom Retreat With Double Door Entry, Walk-In Closet With Organizers And A 5 Piece En-Suite With Jacuzzi Tub, His And Her Sinks And A Huge Walk-In Shower. Finished Basement With Wet Bar, 5th Bedroom, And A 3 Piece Bath. Quiet - Child Safe Cul De Sac. Huge Private Lot, Approx. (.36 Acres). Ideal Backyard To Install A Full Sized Pool And More. Driveway Can Accommodate 5 Cars Credit Valley Flagstone Pathway. close to shopping ; Hospital and transportation; Check Virtual tour! (id:53661)
1b - 1444 Dupont Street
Toronto, Ontario
South facing unit in commercial condominium complex. 1,328 square feet of professional office space on second floor mezzanine. Private entrance, kitchenette, bathroom, conference room, private office, storage and open space. I2D2 zoning allows a range of industrial, commercial and office uses. Vibrant complex currently home to a variety of studios, light industrial and professional office uses. Shared surface parking. Interior images have been altered to protect Tenant's privacy (id:53661)
3125 Parsonage Crescent
Oakville, Ontario
Experience elevated living in this beautifully upgraded luxury detached home, with finished bsmt thoughtfully designed with comfort, space, and elegance in mind. Featuring a total of 6 bedrooms, office and den. This home offers an abundance of living space across all levels-perfect for large or multi-generational families. The main floor features a refined layout, featuring 11 ft ceilings, rich wainscoting, and crown moulding that add timeless character and sophistication including a separate formal living, a grand dining, a cozy family Room, & a home office. Hardwood flooring and pot lights all enhanced by soaring ceilings and oversized windows that flood the space with natural light. The heart of the home is the gourmet kitchen, complete with high-end stainless steel appliances, quartz countertops, custom cabinetry, and a large central island designed for entertaining. Upstairs, with a 10 ft ceiling you'll find 4 generously sized bedrooms, w/ 2 master suites each with its own spa-like ensuite bath, walk-in closets, and elegant finishes, showcasing a grand look. A 2nd floor laundry adds ease to daily routine. The finished basement with 10 ft ceiling is a highlight, includes 2 additional rooms + Den, a kitchenet w/space for stove, laundry space, and plenty of living area w/2 full bathroom ideal for extended family. A living room perfect for entertainment and relaxation. Step outside to enjoy professionally designed interlocking in both the front and backyard, along with a custom built patio, perfect setting for relaxing & entertaining outdoors. This remarkable home blends luxury, function, and timeless design-an exceptional opportunity you won't want to miss. With over $150K in upgrades, A MUST SEE HOME !!! (id:53661)
443 - 3100 Keele Street
Toronto, Ontario
Welcome to The Keeley! A prime address in North Yorks vibrant Downsview Park neighborhood, offering the perfect fusion of urban convenience and natural serenity. Nestled beside a lush ravine with hiking and biking trails connecting Downsview Park to York University, this location is a haven for outdoor enthusiasts. Minutes from both Downsview and Wilson subway stations and with easy access to Highway 401, commuting across Toronto is a breeze. Proximity to York University and Yorkdale Shopping Centre makes The Keeley ideal for students, professionals, and shoppers alike. Enjoy an impressive array of amenities including a tranquil courtyard, 7th-floor Sky Yard with panoramic views, pet wash, library, and fitness center. Discover the best of North York living where city energy meets green space tranquility. *** PROPERTY IS VIRTUALLY STAGED*** (id:53661)
15206 Bramalea Road
Caledon, Ontario
Nestled within the rolling hills of Caledon East, this newly constructed contemporary home offers an unparalleled blend of modern luxury and tranquil rural living on ten acres. Designed with a keen eye for minimalist aesthetics and seamless integration with its natural surroundings, the residence includes clean lines, expansive glazing, and a sophisticated sensibility Upon arrival, a striking architectural presence unfolds with an approx. 16-foot door imported from Brazil. A light-filled, open-plan interior within includes panoramic views of fields, mature trees, and an ever-changing sky, inviting the outdoors in and blurring the lines between the home and a natural landscape. At the heart of the home, a dramatic central black fireplace sets the stage dividing an open living space with an expansive Muti gourmet kitchen featuring state-of-the-art appliances and a generous island. Tucked behind this dramatic kitchen is a spicy kitchen ideal for hiding prep work and the chaos of gatherings. Bedrooms are conceived as private retreats and include spa-like bathrooms. The primary is serene and includes built-in cabinetry and en suite with walk-in double shower and a freestanding tub that invites relaxation with pastoral views. Beyond the pristine interior, the property extends to the peace and quiet of the countryside. The exterior is an opportunity for a landscape architect to create a sanctuary. This is more than just a home; it's a statement of modern living where cutting-edge design meets the timeless beauty of nature. (id:53661)
5810 Kennedy Road
Mississauga, Ontario
Well-maintained portion of warehouse space available for sublease, offering 3,000 to 5,000 square feet with 18 ft clear ceiling height. The landlord operates a flooring business in another section of the warehouse.Fully air-conditioned. Conveniently located near Highways 401 and 403, this clean and secure facility provides easy access for transportation and logistics. Ideal for warehousing and storage use. (id:53661)
3315 Dwiggin Avenue
Mississauga, Ontario
Amazing Detached home in the Heart of Malton (Mississauga), on a highly demanding street. A double-door entry leads to this 3-bedroom house with a finished Basement(Rented). Basement on a ground level; with 2 entrances. Huge Lot surrounded by Million-dollar custom homes-perfect to live now and build your Custom house later! Steps away from Ascension Secondary School, Anaka Park, and located on a quiet, family-friendly street. This can be your ideal Starter home or Smart investment. Must See!! (id:53661)
614 Taylor Drive
Midland, Ontario
Top 5 Reasons You Will Love This Property: 1) Fantastic opportunity to build a dream home on an executive street 2) Convenience offered by a partially cleared lot 3) Exceptional chance to acquire one of the few remaining lots 4) Located nearby amazing waterfront amenities, ideal for nature enthusiasts 5) Established in a highly sought-after neighbourhood, surrounded by greenspace, and just a short drive to downtown Midland. Visit our website for more detailed information. (id:53661)
Basement - 27 Thackeray Crescent
Barrie, Ontario
FOR RENT - $1700 ALL-INCLUSIVE, AVAILABLE JUNE 1ST!! Separate side entrance to self contained one bedroom apartment, open concept living area with built-in shelving, pot lights & gas fireplace, kitchen features quartz counters with built-in cooktop, convection microwave/oven & pantry space. Spacious bedroom with closet & stackable washer/dryer (new 2023), full 4-piece bathroom with large vanity & linen closet. Comes with 1 parking spot! Don't miss out on this fantastic opportunity! Looking for A++ quality tenant. (id:53661)
11 Newmill Crescent
Richmond Hill, Ontario
This beautifully renovated home offers modern comfort and style with thoughtful upgrades throughout. Featuring three spacious bedrooms, the house boasts a brand-new kitchen outfitted with sleek stainless steel appliances, perfect for any culinary enthusiast. The inviting family room is enhanced by a cozy fireplace set against a striking quartz wall panel, complemented by engineered hardwood flooring and pot lights that add warmth and elegance throughout the main living areas. A fully finished basement with a separate entrance serves as an ideal in-law suite, complete with a large bedroom, a 3-piece bathroom, a private kitchen, and a convenient laundry set. Additional updates include brand-new windows, upgraded insulation for energy efficiency, and fresh paint on the deck, making this home move-in ready and perfect for extended family living or rental income potential. Seller and listing agents do not retrofit the warranty of the basement and house measurements. (id:53661)
103 - 4700 Highway 7 Street
Vaughan, Ontario
STEP INTO YOUR MID/HIGH RISE DREAM CONDO WITH SOARING LOFT STYLE CEILING HEIGHTS AND AIRY OPEN CONCEPT DESIGN! LOCATED IN A CHARMING NEIGHBORHOOD OF WOODBRIDGE, NESTLED CLOSE TO PRIME RESIDENTIAL PROPERTIES AND FABULOUS COMMUNITY * CONVENIENTLY SITUATED ON THE MAIN FLOOR WITH WALKOUT TO PARTY SIZE PATIO/TERRANCE* YOU WILL FEEL LIKE YOU'RE LIVING IN A BUNGALOW STYLE HOME WITHOUT THE TICKET PRICE!SIP YOUR MORNING COFFEE WHILE ENJOYING THE SOUNDS OF THE CHIRPING BIRDS AND OVERLOOKING THE TRANQUIL GREENBELT* SPACIOUS 874 SQ. FEET FLOOR PLAN (as per Mpac). TWO BEDROOMS AND TWO BATHROOMS.LARGE KITCHEN AND BREAKFAST AREA* S/S APPLIANCES, STONE COUNTERTOPS, AND MODERN STYLE LAMINATE FLOORS* A DESIRABLE SPLIT CENTRE FLOOR PLAN OFFERS A PEACEFUL AND MORE PRIVATE LIVING SPACE TO ENJOY. 1 LOCKER AND 1 PARKING. BRIGHT FLOOR TO CEILING LARGE WINDOWS. CLOSE TO ALL AMENITIES. MUST BE SEEN! (id:53661)
225 - 86 Woodbridge Avenue
Vaughan, Ontario
Demand Newer Condo Complex In The Heart of Woodbridge. Convenient Walk To All Amenities *European Flair! large Eat-In Family Size Kitchen*2 Bedroom *2 Bath*Open Concept Design. Fabulous South/West Exposure*Bright Sunfilled Large Picture Windows, Large Patio Size 119 Sq Balcony With Natural BBQ Hook! Must Be Seen !!!! (id:53661)
4007 - 5 Buttermill Avenue
Vaughan, Ontario
The Bright Sun Filled 2 Bedroom Plus 2 Bathroom Unit Home Located In The Vibrant Heart Of Downtown Vaughan Metropolitan Centre. 9 Foot Ceilings, Laminate Floors Throughout And A Large Balcony With Unobstructed South Facing Views. Steps To Public Transit And YMCA. Easy Access To Shops, Groceries, Dining, Park, York University, Hwy 400, Hwy 7 And 407. Five-Star Amenities Include: Training Pool, Steam Room, Whirlpool, Basketball Court, Social Lounge, Golf Simulator And BBQ Area. (id:53661)
1101 - 7171 Yonge Street
Markham, Ontario
Client RemarksLuxury 2 Bedroom 2 Bathroom Condo In The High Demand Yonge/Steeles Area. Very Bright, Spacious & Functional Layout with Unobstructed Southeast Corner Unit. 9' Ceiling, Laminate Floor Throughout. Newly Renovated Open Concept Kitchen W/Granite Counter & Famous Brand S/S Appliances. 190 Sq.Ft Of Wrap-Around Balcony. Excellent Amenities Includes Gym, Indoor Pool, Sauna, Party Rm & more. Underground access to Mall/Supermarket, Restaurant, Retail Shops & Professional Offices. Close To Ttc & Viva. (id:53661)
3 Placentia Boulevard
Toronto, Ontario
Welcome To This Exceptional 4+1 Bedroom, 4 - Bathroom Residence Located In The Prestigious North Agincourt Community. Thoughtfully Designed With Hardwood Flooring Throughout, This Home Exudes Warmth And Charm. The Cozy Family Room Features A Classic Fireplace, Elegant Dining Room Is Bathed In Natural Light Thanks To Its Oversized Windows. A Spacious Living Room, Framed By Bay Windows And Stylish French Doors, Offers An Ideal Setting For Entertaining Guests. Modern Pot Lights Add A Contemporary Touch And Continue Along The Staircase To The Lower Level, Brightening Both The Basement And Laundry Area. T he Kitchen Is A Culinary Haven, Complete With Granite Countertops, A Functional Island, Stainless Steel Appliances, And Sleek Marble Floors. A Sunny Breakfast Area Opens To Expansive Back And Side Yards, Creating The Perfect Flow For Indoor - Outdoor Living And Summer Gatherings. Upstairs , The Hardwood Staircase Leads To A Serene Primary Suite Featuring A Private 3 - Piece Ensuite, A Walk - In Closet, And Large Windows That Let In Plenty Of Daylight. The Additional Bedrooms Are Generously Sized And Filled With Natural Light, Ensuring Comfortable And Airy Living Spaces For The Whole Family. The Finished Basement Adds Even More Space With A Large Extra Bedroom And A Spa - Like Bathroom That Includes A Luxurious Jacuzzi Tub. Exterior Pot Lights Enhance The Homes Curb Appeal, Making A Striking Impression Both Day And Night. Conveniently Located Just Minutes From Highway401, Scarborough Town Centre , Top - Rated Schools, Shopping, And Transit, This Home Offers The Perfect Balance Of Luxury, Comfort, And Accessibility. ** This is a linked property.** (id:53661)
4005 - 42 Charles Street E
Toronto, Ontario
** Rarely Available ** Modern High Floor Studio Condo with Premium Parking Spot! ** Floor-to-Ceiling Windows ** Walk-Out to a Large Balcony with Panoramic West View of the City! ** Unit is in Great Condition **Modern & Luxurious Casa 2 ** Full Amenities Building Including 24/7 Concierge/Security, Fitness Centre, Swimming Pool, Guest Suites & More! ** Incredible Downtown Location with Convenient Access to TTC (Both Subway Lines), Shopping, Restaurants, Schools & Yorkville ** Walking Distance to Everything! ** A Really Cool Condo to Live in! ** (id:53661)
B5 - 410 Bathurst Street
Toronto, Ontario
Prime Downtown Toronto Turnkey Restaurant Opportunity Assignment Only (Business Not for Sale) An exceptional opportunity to take over a fully built-out, 2,000 sq. ft. turnkey restaurant space at 410 Bathurst Street, right in the heart of downtown Toronto. Located in a high-traffic area with strong visibility and footfall, this premium corner location is ideal for established brands, growing franchise systems, or independent operators looking to launch in a prime market. This assignment opportunity includes all chattels, leasehold improvements, and fixtures valued at over $550,000 in recent custom renovations and upgrades. No expense has been spared in transforming this space into a modern, code-compliant food service operation ready for immediate use. Key Highlights:2,000 sq. ft. of newly improved space Turnkey ready with high-end finishes and kitchen infrastructure Strategic downtown location near major intersections, transit, and residential density Chattels and improvements included (business is not for sale) Suitable for restaurant owners, franchise operators, and food brand expansions Great signage exposure and pedestrian visibility Note: This is an assignment of the lease only. Take advantage of substantial buildout savings and prime location without the upfront cost or time commitment of new construction. Franchisor is relocating to another location. (id:53661)


