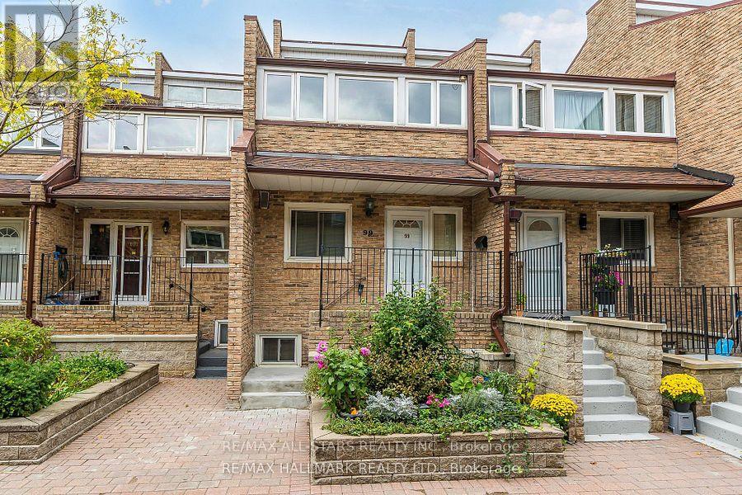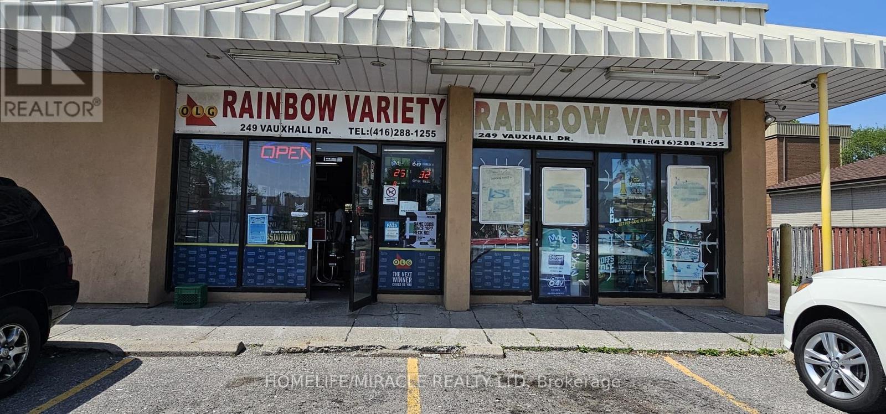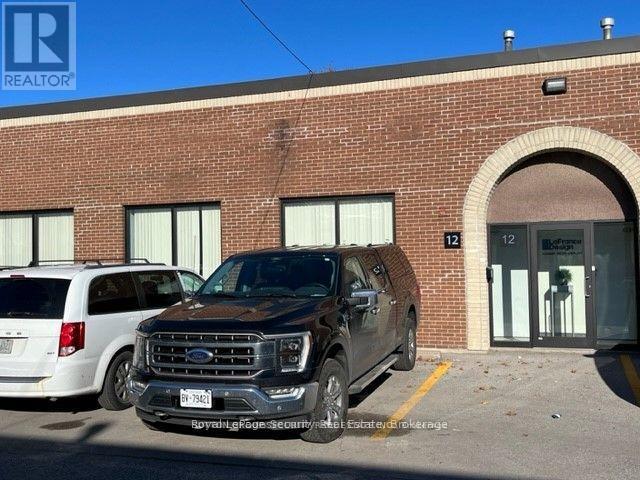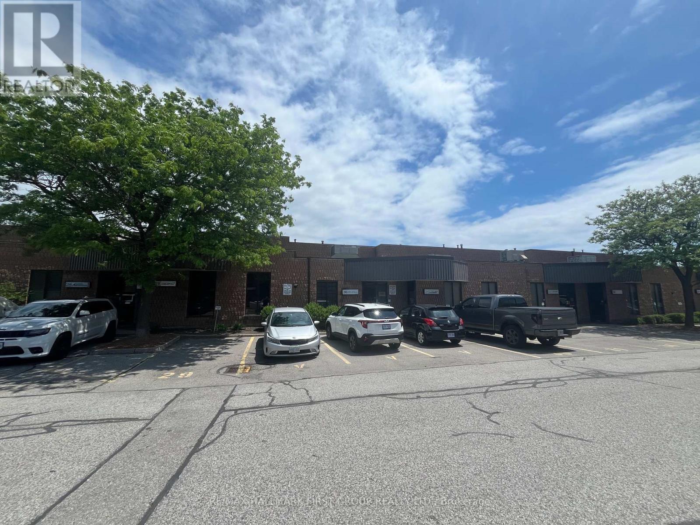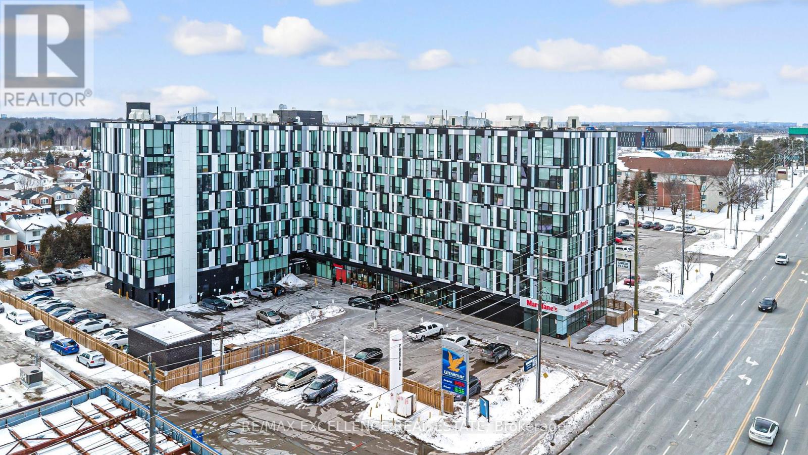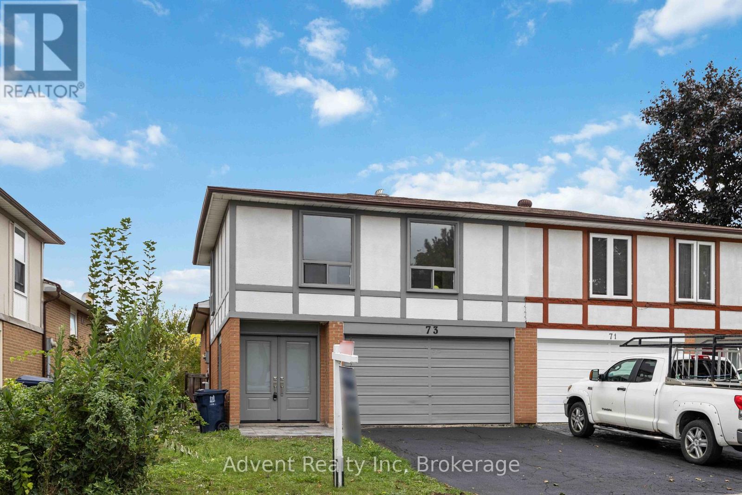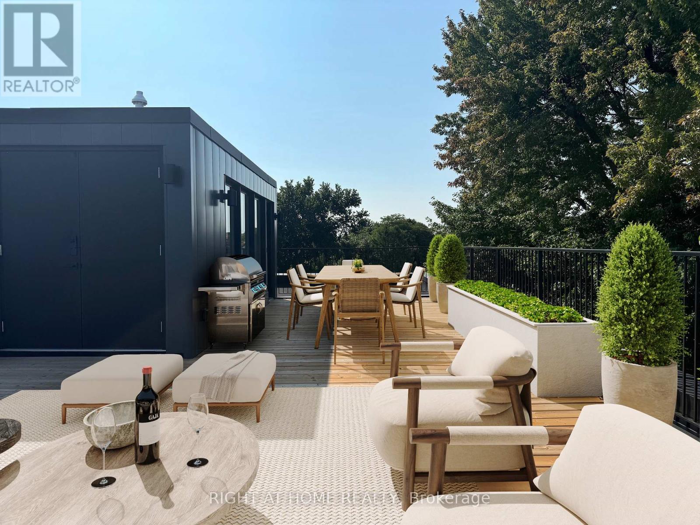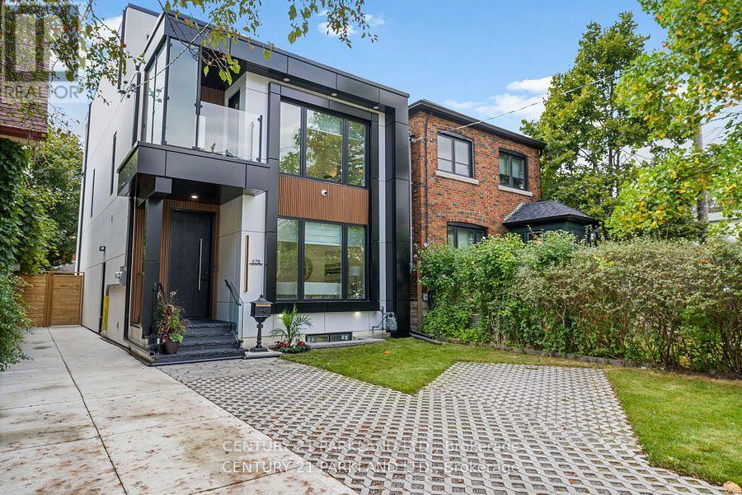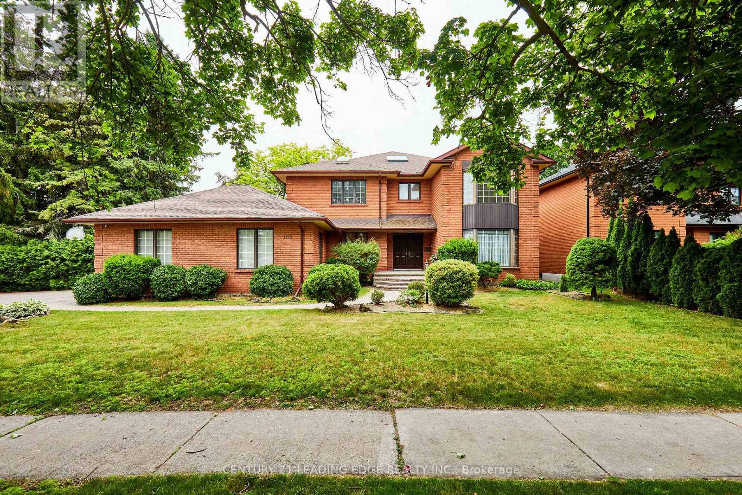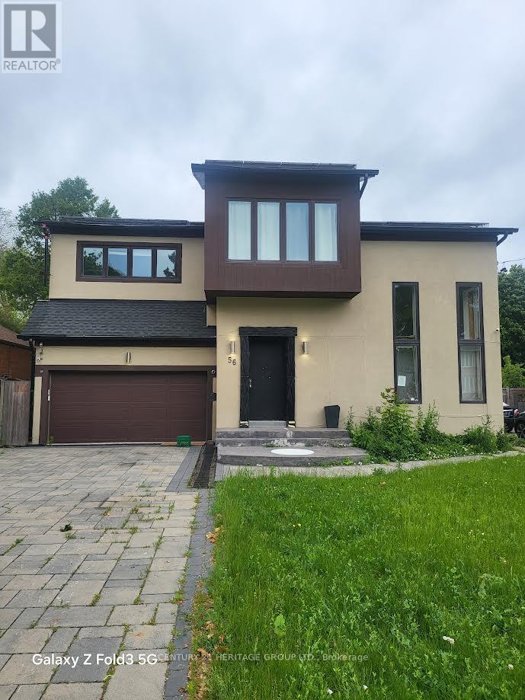Bsmt - 18 Magnolia Avenue
Toronto, Ontario
UTILITIES INCLUDED IN THE PRICE - WELCOME TO HEART OF SCARBOROUGH GO, 18 MAGNOLIA AVE. SPACIOUS DETACHED BUNGALOW WITH SEPARATE ENTRANCE. NEWLY RENOVATED UNIT WITH 3 BEDROOMS & 1 BATHROOM EQUIPPED WITH SPACIOUS KITCHEN. ONLY 5 MIN WALK TO THE GO STATION, EASILY ACCESSIBLE ALL AROUND TORONTO. 10/10 LOCATION, THIS APARTMENT ENSURES EVERYTHING YOU NEED. STUDENTS ARE WELCOME. (id:53661)
296 Williams Point Road
Scugog, Ontario
WATERFRONT! Amazing opportunity to own a waterfront property in the sought after neighborhood of Williams Point. Waterfront Home With Beautiful Sunsets, Stairs Walk Out To Hard Bottom Water. Enjoy Swimming Everyday And Relax And Watch The Sunset Every Night. Approximately 86 feet of frontage on Lake Scugog. Hard bottom shore and spectacular sunsets. This Property Is Very Close To Port Perry 15 Min, Bowmanville 35 Min, Easy Access To 401 40 Min, 407 30 Min, Located On A Municipal Road, Year Round Access, School Bus Route, Rogers Highspeed internet available, Use As A country style Cottage Or Build Your Own Water Front home. Don't Miss Out This Property Will Not Last Long.*** 37.87 ft x 27.95 ft x 94.61 ft x 3.57 ft x 21.54 ft x 50.81 ft x 10.25 ft x 76.52 ft x 27.84 ft (id:53661)
435 Maplewood Drive
Oshawa, Ontario
Welcome To This Beautiful 2-Bedrooms & 1-Bathroom Basement Apartment Located In A Desirable Area. The Home Features A Renovated Kitchen, Laminate Flooring Throughout, Large Windows, Open Concept Layout, Pot Lights And Separate Laundry. Close To Schools, Parks, Transit, Shopping Centers And More. (id:53661)
99 - 50 Golf Club Road
Toronto, Ontario
Spacious 1905+ Sq.Ft Move-in Ready Condo Townhouse, on the quiet inside courtyard of a family-friendly community with lovely neighbours. Large bright living room with walk-out to a private fenced 18' X 14' terrace. Eat-in Kitchen. Freshly painted in neutral colors. Primary bedroom with ensuite bathroom and enclosed balcony, perfect for relaxing or for home-office. Skylight Streams Lots Of Light into the center of the home. Partially finished basement is dry and easily converts to 4th bedroom or family room with it's high ceilings and above-ground window. Complex includes indoor pool, exercise room, crafts & games rooms and more. Close To Many Amenities, TTC Steps Away, Minutes To Go Train, Schools, One Bus To Kennedy Subway. Oversized Parking Spot Fits Two Cars. No exterior maintenance required! (id:53661)
17 - 491 Brimley Road S
Toronto, Ontario
Prime 1,922 Square Foot Industrial (100%) Unit With 1 Truck Level Loading Door. (id:53661)
2005 - 2545 Simcoe Street N
Oshawa, Ontario
Welcome to this brand new, never lived in 2-bedroom , 2 washroom condo located in the highly desirable Windfields community in North Oshawa. Perfect for professionals, couples, or small families, this unit combines style, functionality, and convenience. Offering a modern open-concept design, this condo is filled with natural light and features stylish finishes. In a prime location near Ontario Tech University, Costco, restaurants, shopping, and major highways! UC Tower features a unique design - the building offers amazing amenities including: exercise rooms, yoga studio, elegantly versatile party rooms, flex spaces. Outdoor amenities include expansive terrace to outdoor kitchen, patio w/BBQ's, open-air meditation space & many more. Don't miss this one! (id:53661)
111 - 1775 Valley Farm Road
Pickering, Ontario
Welcome to 1775 Valley Farm Unit 111 Location! Location! Location! This property boasts a variety of amenities within walking distance Benefit from convenient access to the GO station, Pickering Town Centre, community center, parks, schools, grocery stores, banks, and more! Just a quick short drive to the 401. Spacious 3 Bedroom 2 Bathroom freehold townhome includes an open-concept Sun filled main floor, You can enjoy two outdoor spaces for relaxation or hosting gatherings, including a backyard patio. The private primary bedroom on the third floor features a full 4pc ensuite bathroom and an extra-large walk-in closet. The ground floor area is ideal for Storage/ Laundry and provides access to the garage. (id:53661)
Upper - 1323 Poprad Avenue
Pickering, Ontario
Your Opportunity to Live in the High-Demand Bay Ridges Family Neighbourhood! This Bright & Spacious 2-Storey Detached Home offers 4 Bedrooms and a Renovated Kitchen Large Eat-in Area. Enjoy an Open-Concept Living & Dining Room with Laminate Floors throughout. Steps to Schools, Lake Ontario, Trails, Parks, Marina & GO Train. Close to Shops at Pickering Town Centre and Restaurants. (id:53661)
1021 - 2545 Simcoe Street N
Oshawa, Ontario
BRAND NEW 1+Flex With Underground Parking and Unobstructed NE View of Oshawa on the 10th Floor. 534 SQ.FT. Suite area & 105 SQ.FT. wide balcony perfect for relaxing. Contemporary design kitchen cabinetry, Quartz countertops, Tiled Backsplash, Porcelain bathroom floor tiles, soaker tub. Stainless Steel Appliances (Fridge, Cooktop, Wall Oven, Combo Microwave/Hood Fan, Integrated Panelled Dishwasher. Main entry closet doors are Mirrored sliders. Enclosed Primary Bedroom with Double Closets and Large Window. Walk out to Balcony from Living Area. 24 Hours Concierge, App Controlled Smart Thermostat, In-App Video Access & Control to Intercom in Lobby, App-Controlled Smart Lock Capabilities for Suite Entry, Automated Parcel Locker System with Personalized Notifications, Security Camera Monitoring in Underground, Parking Structure, Lobby and Amenities Areas. Amenities: 24 Hours Concierge, Full Equipped Gym, Yoga Studio, Cardio Room, Party Room with 60 Persons Capacity, Catering Kitchen, Business Lounge, Study Pods, Sound Studio, Visitors Parking, Outdoor BBQ, Meeting Room, Guest Suites, Rooftop Deck/Garden, Exercise Room, Recreation Room, Bike Storage, Media Room. Walk to Shopping (COSTCO/FreshCo/Etc.), Banks, Restaurants, Transit Stops & More. Close to Durham College, UOIT University. (id:53661)
249 Vauxhall Drive
Toronto, Ontario
Money Making Great Profitable Convenience Store Location, Surrounded By High Rise Building, Commercial and Lots of Residencial Houses. No Competition. Weekly sales $10,000 to $12,000.very Low Rent $2700( Incl TMI)+ HST. Huge Lottery Commission $ 53,151.56 for Year 2024.for 2025 Lotto Comm up to 31st may-2025 $ 19,982.65.Covers all Expenses + Great amount in Pocket. A T M $3700 Year. Huge sales of BEER. Great Business For Family. Lots of New Businesses can be added to Increase Daily Collection and Profit. Excellent Location with Ample Parking. Grab this Rare Opportunity Before it's sold. Current Lease up to 7th December-2025 +3Years + 2Years( Conditionally). (id:53661)
12 - 80 Barbados Boulevard
Toronto, Ontario
Prime 4,028 Square Foot Office (5%) Industrial (95%) With 1 Drive -In Loading Door & 1 Truck Level Loading Door. (id:53661)
30 - 1730 Mcpherson Court
Pickering, Ontario
Well-maintained 1,200 SF industrial condo featuring 80% finished office space, plus a bonus 600 SF mezzanine ideal for additional workspace or storage (not included in square footage). The unit includes a small warehouse area with drive-in shipping, making it well-suited for light industrial or service-based operations. With a functional layout that supports both office and industrial needs, this space is ideal for businesses requiring a clean, professional environment with practical loading access. Includes three designated parking spaces. Located in a professionally managed complex just minutes from Highway 401 and Brock Road, it offers excellent accessibility in a desirable Pickering location. Perfect for owner-occupiers or investors seeking a versatile, low-maintenance property. Condo fees are $383.82 per month. 2024 property taxes were $4,546.98. Zoning and permitted uses are to be verified by the buyer. (id:53661)
244 - 1900 Simcoe Street N
Oshawa, Ontario
This exceptional investment opportunity is tailored to cater the student population of Durham College and the Ontario Tech University, boasting an unbeatable location mere steps from both campuses. The turnkey unit is lavishly appointed with sleek furnishings, large windows for abundant natural light, including a space-saving murphy bed, versatile workspace, living area and convenient ensuite laundry. Residents can rest easy thanks to round-the-clock security monitoring, while communal amenities like fully equipped kitchens and social lounges on each floor, also state-of-the-art fitness center foster a sense of community. With building insurance covered, investors can enjoy hassle-free ownership, capitalizing on the property's vast rental potential and irresistible appeal to discerning students. (id:53661)
73 Glen Springs Drive
Toronto, Ontario
Priced to Sell. Newly Renovated & Modern Semi-Detached Home in the Desirable Warden & Finch Area. This stunning home features large windows that fill the space with natural light, creating a bright and inviting atmosphere. Open-concept main floor boasts elegant pot lights in both the living and dining areas, complementing the premium AA+ grade engineered wood flooring throughout the main and second levels. LED strips add a stylish touch to the stairways. Brand-new kitchen with ample cabinet space, stainless steel appliances, and a center island with stone countertops. Master bedroom offers plenty of closet space. Renovated bathroom features a glass-enclosed shower with Italian tiles, providing a luxurious retreat. The finished basement featuring a new laminate flooring, wet bar, rough-in for a stove and exhaust, a recreation area, an office, an extra bedroom, and a 4-pc full bath. Walk to Public Transit, Bridlewood Mall, Banks & Restaurants. Easy access to Warden/Finch & DVP (id:53661)
Sky - 2343 Gerrard Street E
Toronto, Ontario
** GST Rebate Eligible - first time buyers can save up to an additional $50,000 ** The ultimate Penthouse - welcome to the Sky Residence at the Walk-Up with a completely private rooftop terrace that is beyond compare! Utterly distinctive living space with the most extraordinary private rooftop terrace. Boasting almost 1,450 square feet of sun-filled INTERIOR space, this home is like a bungalow in the sky! Full-floor living with an oversized floorplan featuring a premium kitchen with Fisher & Paykal integrated appliances, gas cooktop, large island and great living and dining rooms perfect for entertaining. 2 additional terraces - plus the rooftop! - allow for exceptional natural light and great airflow. Primary bedroom features a stylish ensuite with shower and great walk-in closet, full second bedroom, great office / study space and ensuite laundry. Exceptional space, designed and built to very high stands with superior acoustic insulation, oversized windows, individual heating/cooling and great ensuite storage. Moments to the Main subway, nearby shopping, parks, schools and Kingston Road Village. Full Tarion warranty and available immediately! (id:53661)
905 - 1250 Bridletowne Circle
Toronto, Ontario
Great Location! Bright 2 Bedroom Suite Located In Quite Neighborhood*Spacious and comfortable living space with functional layout. Absolutely Move In Ready*Close To Shopping, Schools, Public Transit, Hwys And More Facilities Include Gym, Sauna, Tennis Court, Meeting Room & More. In-suite laundry, lots of storage, and parking included! Additional Parking is available (id:53661)
1017 Cameo Street
Pickering, Ontario
Welcome to 1017 Cameo Street, bright and spacious freehold townhome available for lease in the highly desirable New Seaton community of Pickering. This beautifully maintained home features an open-concept layout layout with rich wood flooring throughout the main floor, creating a warm and inviting atmosphere. The large kitchen is is perfect for for everyday living, complete with a center island, stainless steel appliances, and plenty of cabinet space for all your storage needs. Natural light pours in through large windows throughout the home, enhancing the sense of space in every room. Upstairs, you'll find four generously sized bedrooms, including a primary suite with a walk-in closet and a modern ensuite featuring a glass-enclosed standing shower. Located in a quiet, family-oriented neighborhood, this home offers convenient access to parks, schools, shopping, public transit, and major highways. Ideal for families or professionals seeking comfortable and stylish place to call home, this property combines space, functionality, and an unbeatable location. Don't miss the opportunity to lease this beautiful home-schedule your viewing today! (id:53661)
978 Carlaw Avenue
Toronto, Ontario
Welcome to this Ultra-Modern Home at prime East York (Greek town) location. 4bedroom home w Exterior Composite & Fluted Panels & Glass Railing. Open Concept Large Kitchen W center island, High End WIFI Controlled S/S Appliances, Quartz Counter Tops, Centre Island W Book Shelve. Stairs w/Glass Railings. Lots Of Sunlight. Voice Cont Smart Home. Central Sound System. Main Floor W large family room about (16x17ft) built in fireplace and wallunit. All Bedrooms w walkin closets, lots of storage space. Large Master bedroom with 7pc ensuit w both side large windows & walkout to balconies. Balconies at the front and back. Theatre In Basement w/Attached Wet Bar & Built In Wine Cooler. Sep Office & Nanny's Room w/4pc Ensuite. Front Yard Legal Parking. Smart Front Door Lock Controlled By Phone, App Fob code & key **Rough In Kitchen in Bsmt** Seller is willing to negotiate walkout entrance if requested.Some picture are from previously staged house (id:53661)
1910 - 38 Lee Centre Drive
Toronto, Ontario
Beautiful Ellipse 2 Bedrooms South/West Corner Unit With Excellent Layout, Parking And Locker. Luxurious Amenities Including 24 Hours Concierge, Indoor Pool, Gym, Billiard, Party Room With Equipped Kitchen, Outdoor Terraced BBQ Area, Guest Suites And More. Close To Hwy 401, Malls, Parks, Schools, Transit, Supermarket, Restaurants, Centennial College And Much More. Single Family Residence. (id:53661)
Bdrm - 65 Akil Thomas Gardens
Toronto, Ontario
One Bedroom in a 4 Bedroom Three + One Bath Spacious Townhouse. Close To All Amenities and Major Highways Like 401 And Don Valley. Groceries, Tim Hortons, Banks, Shopping, Mosques Churches All Are Within Walking Distance. The Main Floor Has A Bedroom With A 4-Piece Bathroom And A Shared Laundry Room And A Shared Kitchen On The Second Floor. Female Tenants Only. (id:53661)
1127 Oshawa Boulevard N
Oshawa, Ontario
**Custom-Built Luxury Executive Home in Desirable Oshawa**Presenting a rare opportunity to own a one-of-a-kind executive family residence in one of Oshawa's most sought-after neighborhoods. This meticulously crafted 3,832 sq ft home is set on two expansive lots, offering approximately 149 feet of frontage and 150 feet of depth, enveloped by mature trees and a serene backyard oasis.5 Spacious Bedrooms providing ample space for family and guests. 5 Elegant Bathrooms designed with luxury finishes. Expansive Living Areas perfect for both entertaining and everyday living. The solarium featuring the included furniture serves as a serene space to enjoy the surrounding nature year-round. The generous lot size allows for a private and peaceful backyard retreat, ideal for relaxation and outdoor gatherings. This exceptional property combines luxurious living with unparalleled craftsmanship, making it a perfect choice for discerning buyers seeking a unique and prestigious home in Oshawa. (id:53661)
2563 Kingston Road
Toronto, Ontario
Welcome to 2563 Kingston Rd - a fully leased cash-flowing triplex in the heart of Cliffside, offering immediate income and long-term upside! Generating $5,800/month in rent with tenants paying all utilities, this turnkey investment is ideal for savvy investors seeking strong returns in a rapidly appreciating Scarborough pocket. This detached property features three self-contained units: two spacious and freshly painted 2-bedroom suites on the main and upper levels, plus a bright, freshly painted 1-bedroom unit below. Situated on an oversized lot, the home includes 5 parking spaces, a detached garage with a brand new door, and a huge private backyard - fully fenced and full of potential. With laneway or garden suite possibilities, this property presents excellent value-add opportunities. Major updates include the roof (2018), furnace, A/C and windows (2010). The hot water tank is a rental. Perfectly located just steps to groceries, dining, shopping, parks, and the Scarborough Bluffs, with TTC at your doorstep and quick access to the GO station. This is a prime location for attracting and retaining great tenants. A solid investment in a high demand corridor - don't miss out. Easy to Show! (id:53661)
56 Martindale Road
Toronto, Ontario
Being Sold in As Is Condition. Upper Bluffs Home On a Large Premium Lot (52X182) In The Cliffcrest Neighborhood. This Detached House Has A Large Eat-In Kitchen, Hardwood Throughout The Main Floor, Detached Garage And Parking For 6 Cars. Walking Distance to TTC, Go Train, Close To Bluffs Lake, RH King + Other Great Schools.All measurements, square footage, and tax information are approximate and should be independently verified by the buyer and buyers agent. (id:53661)
17 Glenheather Terrace
Toronto, Ontario
Welcome to Your Next Family Home in the Desirable Rouge Community! Discover this beautifully maintained and spacious 4-bedroom, 4-bathroom detached home located in one of Scarborough's sought-after neighborhoods. Nestled in the family-friendly Rouge community, this home offers comfort, functionality, and exceptional value. Step inside to find a well-designed layout that flows effortlessly across all levels. Every room is generously sized, ensuring ample space for your family's everyday living and entertaining needs. The spacious kitchen features a large eat-in area and walks out to a deck overlooking a good-sized backyard - perfect for hosting summer barbecues or enjoying quiet mornings outdoors. The separate dining room offers an elegant setting for formal gatherings, while the second-floor family room serves as the perfect space for relaxing evenings or quality time with loved ones. Upstairs, the primary bedroom boasts a spacious walk-in closet and a private ensuite, providing a tranquil retreat at the end of the day. Adding tremendous value is the professionally finished legal 2-bedroom basement apartment complete with its own kitchen (with dishwasher and all appliances less than 5 years old), laundry, and separate entrance - ideal for generating extra income or accommodating extended family. Recent upgrades include New main floor flooring (2025), Renovated bathrooms (2025), Fresh professional paint throughout (2025), Attic insulation (2023), Heat pump (2023). All of this is situated in a welcoming neighborhood surrounded by parks, good schools, and everyday conveniences. Don't miss your chance to own a home that truly has it all - space, income potential, and a location that's perfect for growing families. (id:53661)




