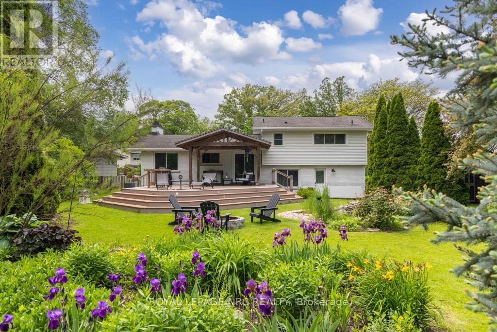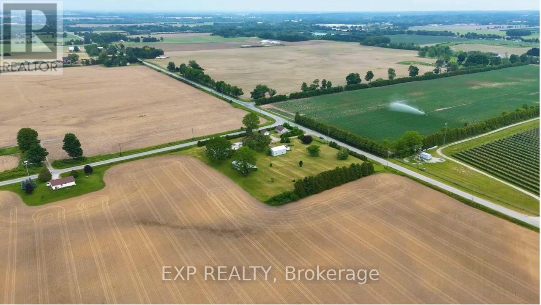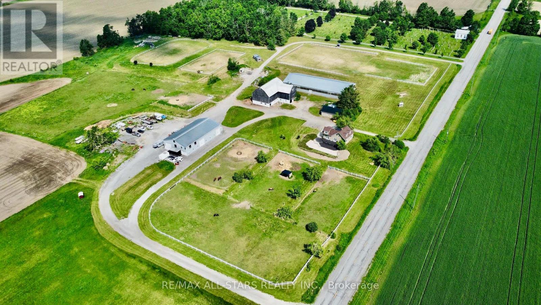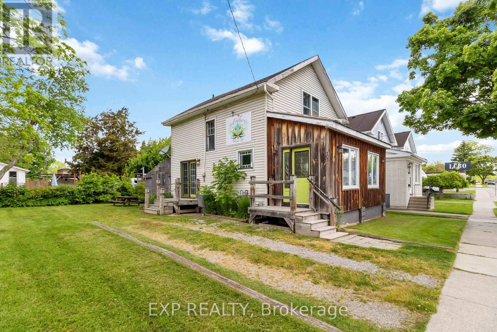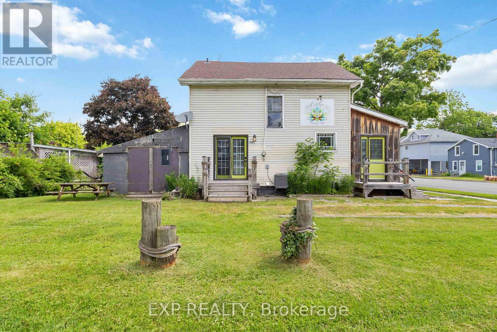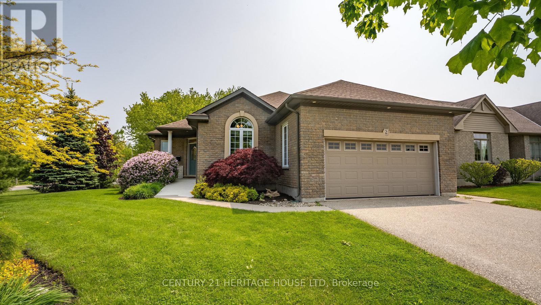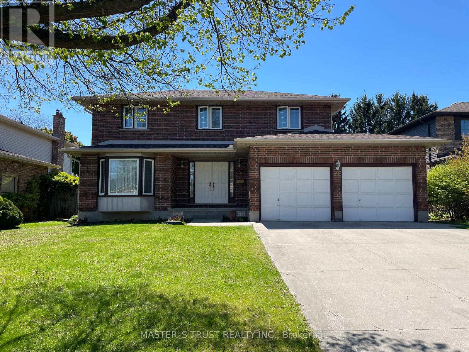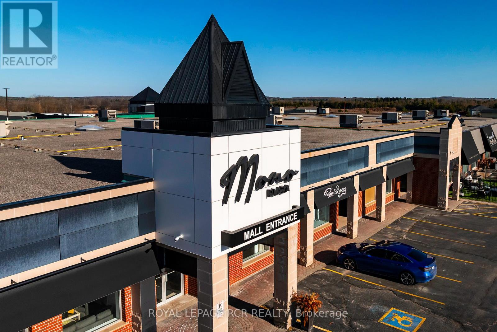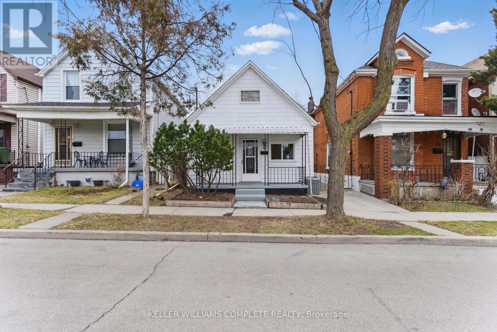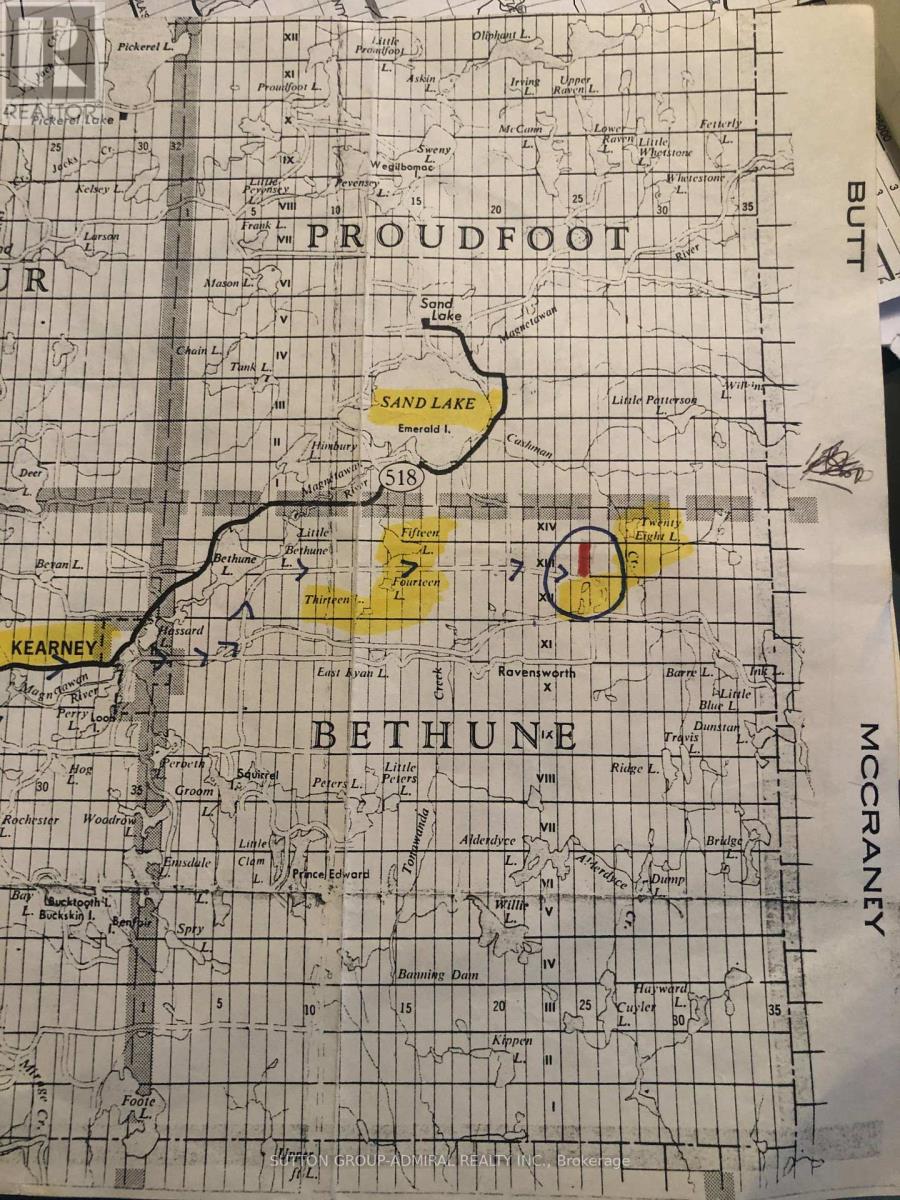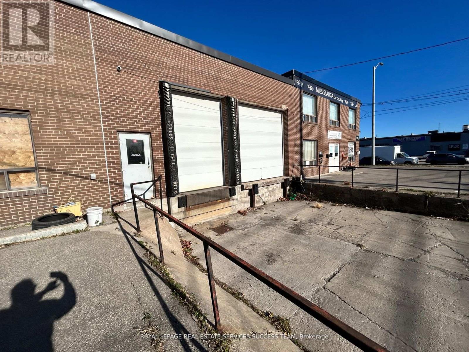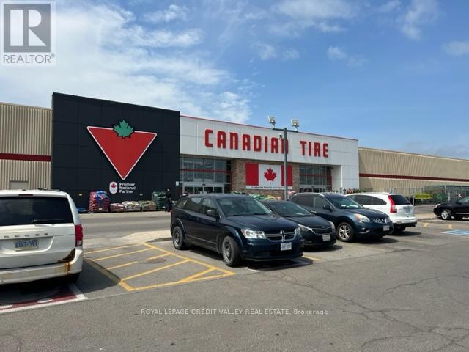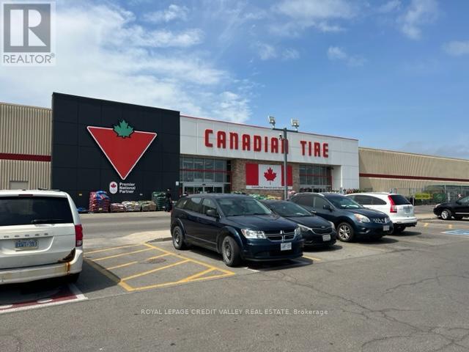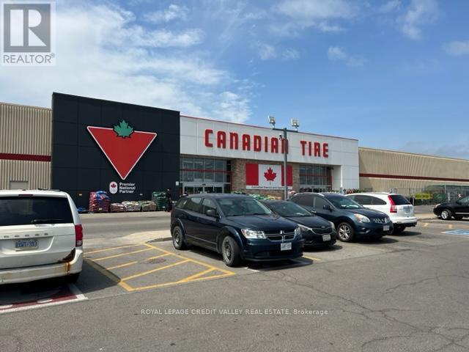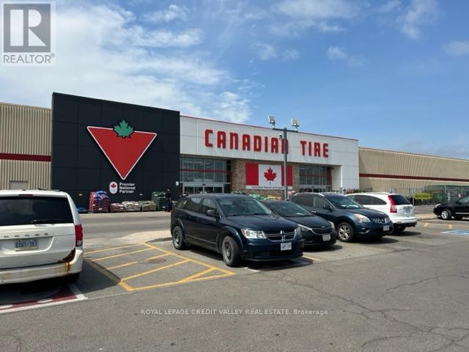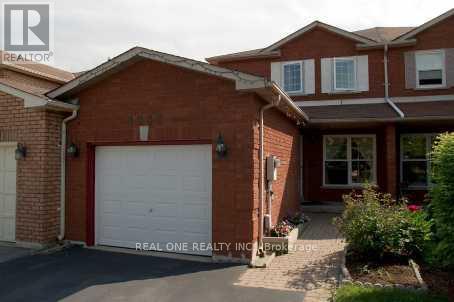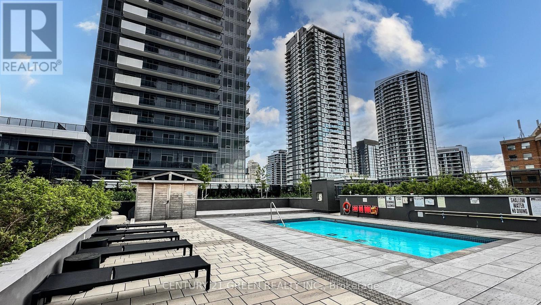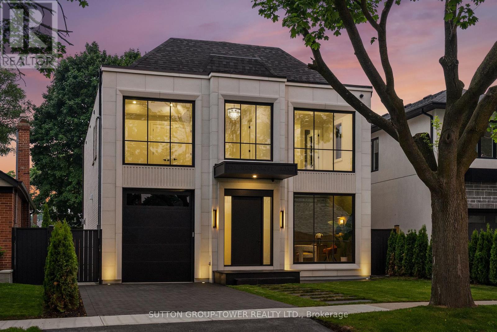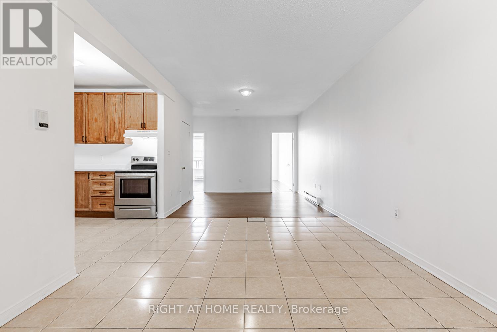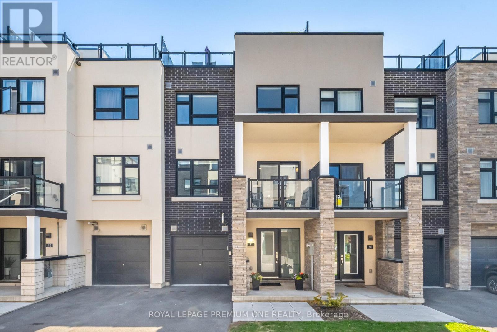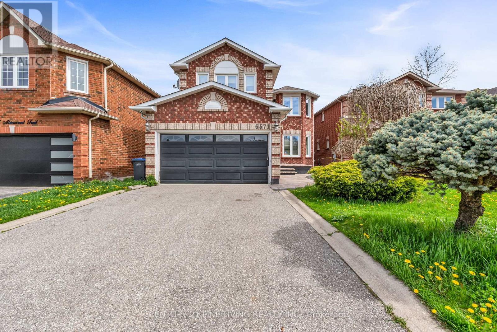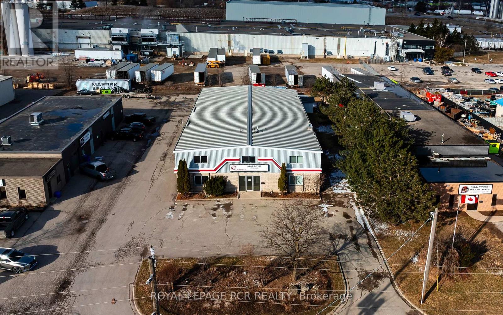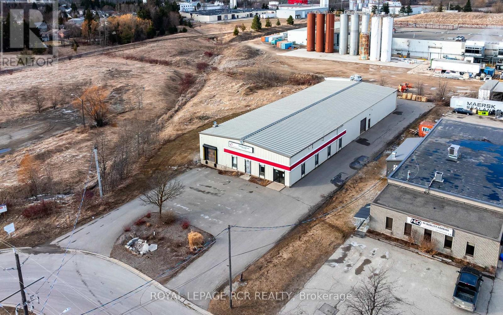25 Victor Boulevard
St. Catharines, Ontario
Some homes invite you in. This one invites you to stay. 25 Victor Boulevard is a beautifully maintained side split designed for real life lived well. Step through the double doors and into a layout that unfolds naturally. The entry-level features a family room, 2-piece bath, and access to the yard. Up one level, a large front window fills the living room with natural light, and the fireplace anchors the space with character and calm. The dining room connects seamlessly to the kitchen, a true standout. Outfitted with Café and Miele appliances, a reverse osmosis water filter, ample cabinetry, and a pantry with sliding organizers, this space calls to anyone who loves to cook or host. From here, sliding doors open to the deck, making it easy to serve and gather from inside to out. Upstairs, the primary bedroom offers a walk-in closet with built-ins, and there's a second bedroom along with a spa-like bath with heated floors, a jacuzzi tub, a large vanity, and an enclosed shower with bench seating. The lower level adds flexibility with a bedroom, a three-piece bath, and a laundry room. But the real showstopper? The backyard is an extraordinary retreat with trees that offer privacy in every season and a distinctly peaceful, cottage-like feel. A large deck spans the back of the home and leads to multiple outdoor spaces: a pergola, a gazebo, a fire pit, a pond, and green space to stretch out or gather. Whether you're planning quiet mornings, lively evenings around the fire, or dinners under the lights, this yard adapts to every kind of day. With an irrigation system, shed, and full fence, this backyard delivers ease, freedom, and a chance to live fully in the moment. Minutes from Brock, the Pen Centre, parks, trails, and the highway, you're close to everything you could need. Some homes are built to impress. Others, like this one, are built to embrace. And once you've experienced the way it lives, it's hard to imagine anything else. (id:53661)
13 - 1421 Windham Road
Norfolk, Ontario
Charming Country Retreat Offering Peaceful Living On A Beautifully Landscaped 49.15 Acre Lot Surrounded By Open Fields * This Well Maintained Detached Home Features A Bright Eat In Kitchen With Classic Oak Cabinetry * Main Floor Includes Two Bedrooms And A Full Washroom * Upper Level Offers Two Additional Bedrooms And A Recently Added Second Washroom * Spacious Living Areas Filled With Natural Light And A Cozy Loft Style Design * Unfinished Basement In Both Buildings Provides Potential For Future Customization * Enjoy Outdoor Living With A Covered Deck And Gazebo, Perfect For Entertaining Or Relaxing While Overlooking The Private Yard * Detached Outbuilding Provides Additional Storage Or Workshop Space * Situated On A Quiet Corner Lot With Mature Hedges For Privacy * Property Includes Two Buildings * One Currently Rented With A Tenant Willing To Stay And The Other Vacant And Ready For Immediate Use * A Rare Opportunity To Own A Functional, Private, And Versatile Rural Estate * (id:53661)
56 Honey Street
Cambridge, Ontario
Amazing Opportunity To Lease Townhouse In One Of The Demanding Neighborhood In Cambridge Area, Perfect for Single Family, Immaculate 3 Bed +3 Bath Freehold Townhouse. Main Floor offers Laminate Flooring & Open Concept Combined Living/Dining Room & Walk Out To Deck, Modern Kitchen W S/S Appliances & Quartz Countertops. 2nd Floor Offers Large Master Bedroom W 4 Pc Ensuite & Spacious Walk-In Closet & 2 Other Good Size Rooms with Closets & 4 Pc Bathroom. Direct Access To Garage. Close To Schools, Parks, Stores, Bus Stops & Hwy. (id:53661)
777 Cambray Road
Kawartha Lakes, Ontario
An incredible opportunity to own a beautifully maintained 81-acre horse farm, ideally located in the sought-after Kawartha Lakes region. This rare offering combines rural charm, functional infrastructure, and unbeatable location just minutes from Lindsay, 35-40 minutes to 407, and close to all essential amenities.The property boasts a charming 3-bedroom, 2-bathroom home with an inviting country feel. Inside, you'll find a spacious and welcoming layout featuring a large family/living room with multiple walkouts to the back deck, a beautiful country kitchen, and three generously sized bedrooms, perfect for comfortable family living or hosting guests.Equestrian and hobby farm enthusiasts will appreciate the 11-stall barn equipped with water and hydro, and a 70 x 160 indoor riding arena with 14 ceilings and 12 x 12 doors at each end, offering easy access and excellent versatility for a range of uses.A standout feature is the custom-built 55 x 100 heated shop, ideal for equipment storage, vehicle maintenance, or even a potential secondary living space. This impressive building includes in-floor heating, hydro, water, a 14,000 lb hoist, air lines throughout, and is heated via a cost-efficient pellet/corn boiler system. Dual road frontage along both Cambray Rd and The Glen Rd, 3 permitted driveways, 2 board fenced riding ring( outdoor)(350' x 150' )x (100' x 200'), dressage ring with grass over sand (150'x300'). Whether you're looking to operate a horse facility, start a hobby farm, or enjoy a peaceful rural lifestyle with room to roam, this exceptional property has it all. All property measurements are based off of geowarehouse.Taxes reflect on farm incentive. (id:53661)
211 Edgehill Drive
Kitchener, Ontario
Stunning 3 + 4 bedroom all brick bungalow set on 1.4 acres backing onto Riveredge Golf Course. Experience luxury living in this meticulously maintained custom built original-owner home boasting over **5,000 sq ft** Nestled alongside the picturesque Riveredge Golf Course, this property boasts an exquisite open-concept design with abundant natural light and elegant hardwood floors. The main floor family room has breathtaking views of the Golf Course. The upgraded master ensuite offers a spa-like retreat, while the walk-out basement adds versatile living space perfect for entertaining or relaxing. Enjoy high-end Miele appliances in the gourmet kitchen, complemented by California shutters and multiple cozy fireplaces that create inviting ambiance all year round. Step outside to your private backyard oasis complete with a stunning waterfall feature, inground sprinkler system, lush landscaping valued at over $200,000, a durable tile roof and a charming gazebo ideal for outdoor gatherings. Conveniently located in a desirable neighbourhood, with close highway access and ample parking. This home combines sophisticated comfort with unmatched outdoor beauty. Don't miss the chance to own this exceptional property - a true gem for discerning buyers. (id:53661)
105 Market Street E
Norfolk, Ontario
Prime Commercial Opportunity in the Heart of Port Dover!Welcome to 105 Market Street East offering approximately 1,090 sq ft of versatile commercialspace in one of Norfolk Countys most desirable downtown locations. Situated directly across from beautiful Powell Park, this charming unit enjoys excellent visibility, consistent foot traffic, and easy accessibility with ground-level entry and off-street parking available.The interior layout features a welcoming front area perfect for retail or reception, a spacious kitchen/dining/office space, two additional private rooms, and two washrooms, providing flexibility for a variety of business needs. Whether youre envisioning a boutique retail shop, professional office, wellness studio, or creative workspace, this property offers the character and functionality to bring your vision to life.Located in the vibrant lakeside community of Port Dover known for its bustling waterfront, boutique shopping, and year-round tourism this is a fantastic opportunity to set your business in a thriving area with strong community support. Dont miss your chance to be a part of the exciting energy of downtown Port Dover! (id:53661)
105 Market Street E
Norfolk, Ontario
Welcome to 105 Market Street East offering approximately 1,090 sq ft of bright and versatileliving space in one of Norfolk Countys most desirable downtown locations. Nestled directly across from beautiful Powell Park, this charming home enjoys an unbeatable location with easy access to Port Dovers vibrant waterfront, boutique shopping, and local amenities.The layout features a welcoming living area, a spacious kitchen and dining space, two additional private rooms ideal for bedrooms or home office use, and two full washrooms providing a flexible living arrangement to suit a variety of lifestyles.Enjoy ground-level entry, off-street parking, and the convenience of living in the heart of a friendly, walkable community. Whether youre a professional seeking a central location, a couple looking to enjoy lakeside living, or someone who loves being close to the action, this property offers a rare opportunity to lease a beautiful space in the heart of downtown. (id:53661)
2 Hunter Drive S
Norfolk, Ontario
The lifestyle you've been waiting for! Tucked away in Ducks Landing on a picturesque ravine lot, this custom-built brick bungalow offers the perfect balance of privacy, space, and convenience all just steps from downtown Port Rowan. With 3 bedrooms and 3 full bathrooms, there's room for everyone. The airy main floor features open-concept living, with a bright kitchen that features a quartz island, ample cupboard space, plenty of work-space, and a cozy dining room with a cathedral ceiling that opens into a spectacular screened-in deck- perfect for outside dining and entertaining complete with a separate bbq area! You'll be impressed by the floor to ceiling stacked stone fireplace in the living room area. Retreat to the spacious primary bedroom with a private ensuite featuring double sinks and two walk-in closets. The second main-floor bedroom is set apart from the primary, and has access to a full 4 piece bath. Main floor laundry and pantry complete this level. The fully finished lower level features a large rec room with fireplace, office nook, third bedroom, three piece bathroom, and a walk-out to the backyard patio with retractable awning. Another room, which was used as a workshop, has a laundry tub and storage cupboards. You'll always have extra space thanks to the large furnace room with plenty of storage and a separate cold cellar. With in-law potential and ample storage, this home will adapt to all of your needs. Outside, soak in the sounds of nature and watch hummingbirds flutter through the trumpet vines and honeysuckle from the gorgeous covered deck. You'll love hosting parties or sipping a coffee while screened in with the ceiling fan keeping you cool. An ideal spot to unwind with views of mature trees and garden blooms. With marinas, beaches, golf, and Simcoe, Tillsonburg, and Long Point nearby this home has it all. Bonus 20KW Stand By back-up generator installed in 2023. (id:53661)
312 - 101 Shoreview Place
Hamilton, Ontario
Are you ready for Waterfront life on the southern shore of Lake Ontario? Stunning 1 bed, 1 bath open-concept unit w/ engineered hardwood flooring, SS appliances, in suite laundry, environment-friendly geothermal heating, private storage, reservable party room, gym, rooftop patio and underground parking. Located on the third floor with partial Lake views. Just steps to private walking trails and a private sandy beach. You are also near The Niagara Escarpment, The Bruce Trail, Devil's Punch Bowl Waterfall and a short drive to the Niagara Wine Region. Close to highways and the GO Station. Don't miss this great opportunity to experience beach life living in the heart of the City. Unit will be professionally painted prior to occupancy. (id:53661)
9 Mountainview Crescent
London South, Ontario
Welcome To The Solid Well Maintained 2-Storey Home In South Westmount----9 Mountainview Crescent. This Home Has Been Lovingly Cared For By The Original Owner For Over 35 years and Offers Some Updates: Main Floor Hardwood Floor, Concrete Driveway, Newer Roof (2020), High Efficient Furnace(2016), Most Of Windows(Main & 2nd Floor). The Focal Point Of This House Updates Is A Large (about 190sf) ,High-ceilinged, All Season Vinyl Sunroom(With Permit). With Double Door Entry, Step Through The Foyer, An Updated Kitchen Offers Granite Countertops, A Tiled Backsplash, And Stainless-Steel Appliances. Main Floor Laundry Has Direct Access To Double Car Garage. 2nd Floor Offers 4 Good Sized Bedrooms, Including A Primary Bedroom Featuring A Walk-in Closet With A 4-piece Ensuite. The Skylight Adds More Natural Light To Come Into Rooms. Professionally Finished Basement Offers A fantastic Opportunity To Expand Living Space With A Large Recreation Room, A Guest Suite And A Home Office . A Fully Fenced Backyard With A Deck Offers A Perfect Space For Outdoor Relaxation. Located On A Quiet, Tree-Lined Crescent With Short Drive To 401 Highway, Community Centers, Costco ,T&T, And The Hospital, This House Offers The Ideal Balance Of Comfort And Convenience! (id:53661)
A, B, C - 633419 Hwy 10
Mono, Ontario
Welcome to Mono Plaza, a vibrant and well-established commercial complex with a recent overhaul located on the outskirts of Orangeville. Offering excellent exposure along a major route, this high-visibility property is ideal for a variety of businesses, from retail and service providers to professional offices. A range of unit sizes are available for lease, from 400 to 4,000 square feet, providing flexible options to suit your specific needs. With ample parking available for both staff and customers, Mono Plaza ensures convenience, ease of access and business growth. With a diverse mix of well-established businesses already in place, Mono Plaza is an up and coming place to be. It presents a prime opportunity to get in at the ground-level and position your business in a thriving and accessible location. (id:53661)
57 Beechwood Avenue
Hamilton, Ontario
This beautifully renovated 3-bedroom backsplit was professionally restored in 2025 after fire damage to the rear of the home, with all work completed through insurance. The result is a like-new property with modern finishes and peace of mind. Step inside to find new vinyl plank flooring throughout most of the home and a modern, redesigned kitchen featuring brand-new cabinetry, a stylish backsplash, and a new dishwasher (2025). The back of the home showcases a new rear window and door (2025), a newly built fence, and a freshly painted exterior adding both privacy and curb appeal. Major system updates include a brand-new roof (2025), furnace and AC (2025), plus new attic insulation for improved efficiency. With two convenient parking spots and all major components recently replaced, this turnkey property is ready to welcome its next chapter. (id:53661)
Con 13 Part Lot 25
Kearney, Ontario
Unspoiled 34 Acre Wooded Retreat Approximately Midway Between Kearney And The Algonquin Park Boat Launch Entrance, East On Rain Lake Road From Village Of Kearney To Ravensworth, Approximately 1/2 Mile North Of Ravensworth. **EXTRAS** Tree And Wildlife Lovers Paradise. (id:53661)
1911 - 4185 Shipp Drive
Mississauga, Ontario
Elegant & Spacious 2 bedroom 2 full bathroom condo located in the heart of Mississauga. Well-maintained unit features open concept living, large kitchen with s/s appliances and breakfast bar overlooking the dining room, laminate flooring throughout with floor-to-ceiling windows. Unobstructed south views providing tons of natural light. Conveniently located right off Hwy 403 and walking distance to Square One, GO Transit, Schools, Sheridan College, Grocery Stores, and more! Building amenities include Gym, Indoor Pool, Party Room, and Sauna. 1 UndergroundParking & 1Ensuite Locker included. (id:53661)
3311 - 1928 Lake Shore Boulevard W
Toronto, Ontario
Client Remks: Welcome To The Spacious Brand New 2 Bedroom Plus Den, 2 Bath Condo In The West Tower Of Miabella. Be The First To Enjoy Lake Views And Sunsets On Your Balcony! Plenty Of Amenities At Your Doorstep Including: An Exclusive Array Of Social, Wellness And Recreational Indoor Amenities, Including An Indoor Pool, Saunas, A Fully-Furnished Party Room With A Full Kitchen And Dining Room, A Fitness Centre, A Library, A Yoga Studio, A Business Centre And Much More! (id:53661)
365 Sandhurst Drive
Oakville, Ontario
Spacious & Bright Freshly Painted 3 Bedroom Plus Den Brick & Stone Bungalow Has New Laminate Thru-out, Crown Moulding, Large Windows And Is Freshly Painted. Stainless Appliances In The Kitchen, Walk Out To Backyard And Spacious Lower Level With Second Kitchen, Den Which Can Be Used As A 4th Bedroom, And Above Grade Windows. (id:53661)
10 - 187 High Park Ave Avenue
Toronto, Ontario
Pet Friendly 1 Bedroom Unit In High Park with Private Balcony. Walking distance to High Park, Subway Station, Cafes, and boutiques/restaurants. Laundry is Shared/Coin operated. Hydro is additional (heat is electrical). No Parking On Site. Currently Tenanted. Available August 1st. (id:53661)
18 Fishing Crescent
Brampton, Ontario
Perfect size for a single family in Lakelands Village. 3 beds, 4 baths, newly renovated finished basement included. Large, private backyard with no neighbours behind. Clean, newly painted, no carpets, California shutters throughout. Open concept main floor features living room and kitchen with stainless steel appliances and breakfast bar. Breakfast area/dining has walk-out to large, private and sunny backyard. Three good sized bedrooms upstairs. Primary bedroom has 4-piece ensuite and walk-in closet. Renovated basement has recroom, 3 -piece bath, laundry and cold cellar. Close to 410, public transit, schools, parks. NO smoking inside. Tenant responsible for all utilities. Immediate possession available. (id:53661)
5383 Red Brush Drive
Mississauga, Ontario
Stunning Fully Renovated Detached Home in High-Demand Mississauga Location! Welcome to this beautifully updated 3-bedroom, 4-washroom detached home, offering modern upgrades and a functional layout. No carpets throughout enjoy sleek laminate flooring for easy maintenance.The open-concept kitchen boasts a modern design and a seamless walkout to the backyard, perfect for entertaining. Relax in the cozy family room with a fireplace, or unwind in the luxurious main washroom, featuring its own fireplace for a spa-like retreat.Located in the highly sought-after Britannia Woods Community Forest area, this home offers the best of nature and convenience. Enjoy easy access to highways, Square One, Heartland Town Centre, top-rated schools, restaurants, and transit. Additional Features: Double car garage No sidewalk extra parking space Move-in ready with modern finishes Steps from Britannia Woods Community Forest for nature lovers. Don't miss this incredible opportunity schedule your showing today! (id:53661)
5383 Red Brush Drive
Mississauga, Ontario
Stunning Fully Renovated Detached Home in High-Demand Mississauga Location! Welcome to this beautifully updated 3-bedroom, 4-washroom detached home, offering modern upgrades and a functional layout. No carpets throughout enjoy sleek laminate flooring for easy maintenance.The open-concept kitchen boasts a modern design and a seamless walkout to the backyard, perfect for entertaining. Relax in the cozy family room with a fireplace, or unwind in the luxurious main washroom, featuring its own fireplace for a spa-like retreat.Located in the highly sought-after Britannia Woods Community Forest area, this home offers the best of nature and convenience. Enjoy easy access to highways, Square One, Heartland Town Centre, top-rated schools, restaurants, and transit. Additional Features: Double car garage No sidewalk extra parking space Move-in ready with modern finishes Steps from Britannia Woods Community Forest for nature lovers. Don't miss this incredible opportunity schedule your showing today! (id:53661)
521 Vanier Drive
Milton, Ontario
True pride of ownership is evident throughout this meticulously updated 4-bedroom home with over 2,700 sq ft of well-appointed living space. This gem is nestled on a mature & private lot in Milton's desirable Bronte Meadows neighbourhood. Inside, you'll find the spacious main floor has a functional and timeless layout. The kitchen is a chefs delight with large centre island & ample pantry space. Cozy up in the inviting family room with gas fireplace and walk-out access to backyard deck. Enjoy entertaining family & friends in the open concept living & dining room. A welcoming foyer, powder room and large laundry room complete the main level. Head up the gleaming hardwood staircase to the large primary suite that offers a 3-piece ensuite and walk-in closet. Three additional spacious bedrooms with double closets and a full updated main bathroom wrap up the upstairs. The fully finished basement reveals additional living space in the form of an expansive recreation room with wet bar, a bonus room that can be used as a games room or large den, a 3-piece bathroom and an oversized utility room complete with workbench, cold cellar and plenty of storage space. Unwind at the end of the day on your large back deck with hot tub overlooking landscaped yard. This lovely home is steps away from parks & trails, and close to top-rated schools, hospital, community centre, transit and amenities galore. Don't miss this incredible opportunity... Homes like this don't come up often! (id:53661)
3-6 - 3455 Wolfedale Road
Mississauga, Ontario
Flexible configuration of 7,000 to 21,000 sqft. Two truck level doors, drive in doors and plenty of outside parking spots. There is a working 2000 sqft walk-in freezer portion as well or can be converted to regular warehouse. This is in a prime location of Mississauga with access to highways and public transportations. (id:53661)
2303 - 2200 Lake Shore Boulevard W
Toronto, Ontario
Live the Lakeside Dream at Westlake Phase II - a truly standout option if you're seeking a well-rounded, upscale condo experience in Etobicoke! Enjoy the perfect balance of urban convenience and waterfront serenity in this beautifully upgraded 1-bedroom suite with panoramic, unobstructed southwest-facing views that will remain untouched. Flooded with natural light, this condo features soaring 9-foot ceilings, a spacious balcony, and a smart open-concept design that maximizes space. Highlights include a sleek new range, panel-ready dishwasher, modern roller blinds and a generous walk-in closet. Whether you're hosting friends or enjoying a quiet evening, this space delivers comfort, style, and an unforgettable view. Resort-Style Amenities include Indoor Pool, Jacuzzi, Sauna & Steam Room, Full Gym & Yoga Studio, 24-Hour Concierge, Co-working Lounge & Digital Library, Games Room, Kids Playroom, Three Elegant Party Rooms with Private Elevators, Two Guest Suites, Indoor Squash Courts, Outdoor BBQ Lounge, Putting Green & Shower Facilities. Unbeatable access to transit with streetcars and TTC buses just steps away, connecting you to downtown and major subway lines. Plus, a proposed GO station at Park Lawn will make commuting even easier in the future. Don't just imagine life by the lake come see it for yourself and fall in love. (id:53661)
5095 Forest Hill Drive
Mississauga, Ontario
Beautiful, Bright And Spacious Detach Home Available For Lease In Prime Location Of Mississauga . "Paris" Open Concept Updated Kitchen(13). Granite Counter, Island Exterior Pie Shape Lot With 2 Tier Deck, Salt Water Pool. Third Floor With Loft. California Shutters, High End Appliances . (id:53661)
64/65 - 499 Main Street S
Brampton, Ontario
With 184 units totaling 694,016 sq.ft, this enclosed shopping centre located at the intersection of Steeles Avenue West & Main Street South (Highway 10) in Brampton, is surrounded by residential density, on the new LRT, and offers easy access to many of the top names in retail including Winners, Canadian Tire, Goodlife, Foot Locker, Dollarama and Carter's OshKosh. Various size options available from 800-10,000 sq. ft. including food court spaces. Speak to listing agent regarding net rent and additional rent. (id:53661)
3206 Candela Drive
Mississauga, Ontario
Your Search ends here! Stunning Open Concept 3 Bedroom, 2 Full Bath Freehold Home in Established and Sought After Mississauga Valleys Neighbourhood. Upon entry, you will be greeted with Engineered Hardwood Floors, Upgraded Light Fixtures, Pot lights and an incredible Free Flowing Floor Plan. The Dining Room is Combined with the Kitchen and the Living Room so you can easily keep an eye on the little ones and no one is left out of the gathering! The Bright Kitchen Boasts Loads of Cabinets for ample Storage, A Large Quartz Island with oversized undermount Double Sink, Pull Down Faucet, Quartz Counters, French Door Stainless Fridge, Stainless Appliances and a Timeless Glass Subway Tile Backsplash. The Kitchen boasts an Unobstructed view of the Living Room. Big Windows provide loads of Natural Light in the Family Room that also has pot lights and is complete with an electric Fireplace. The Spacious Primary Bedroom Sanctuary nicely overlooks the backyard in this Carpet Free Home. The Upstairs Bathroom Features an Upgraded Vanity. The Bedrooms are situated to have the little ones nearby and are perfect for a growing family. Endless possibilities await you in the Basement, which features laminate floors and bright above grade windows. Second Full Bathroom in Basement. Extra Room in basement also with Above Grade Windows. The fully fenced Backyard is great for BBQing and Entertaining and boasts 2 Sheds for Ample and Adequate storage or even a workshop. Situated on a Quiet Well Established Street, Just Southeast of Mississaugas City Center and is Minutes to great schools, parks, paths, community centres and unlimited dining and shopping options and Luxury brands at either Square One or Sherway Gardens! This unbeatable location also boasts an extremely convenient short drive to the GO Train & Hwys QEW, 403, 401 & 407 and can be less than 30 min to Downtown Toronto! (id:53661)
167 - 499 Main Street S
Brampton, Ontario
With 184 units totaling 694,016 sq.ft, this enclosed shopping centre located at the intersection of Steeles Avenue West & Main Street South (Highway 10) in Brampton, is surrounded by residential density, on the new LRT, and offers easy access to many of the top names in retail including Winners, Canadian Tire, Goodlife, Foot Locker, Dollarama and Carter's OshKosh. Various size options available from 800-10,000 sq. ft. including food court spaces. Speak to listing agent regarding net rent and additional rent. (id:53661)
6 - 499 Main Street S
Brampton, Ontario
With 184 units totaling 694,016 sq.ft, this enclosed shopping centre located at the intersection of Steeles Avenue West & Main Street South (Highway 10) in Brampton, is surrounded by residential density, on the new LRT, and offers easy access to many of the top names in retail including Winners, Canadian Tire, Goodlife, Foot Locker, Dollarama and Carter's OshKosh. Various size options available from 800-10,000 sq. ft. including food court spaces. Speak to listing agent regarding net rent and additional rent. (id:53661)
184b - 499 Main Street S
Brampton, Ontario
Attention restaurant users. Food court space at busy Shoppers World Mall with 184 units totaling 694,016 sq.ft, this enclosed shopping centre located at the intersection of Steeles Avenue West & Main Street South (Highway 10) in Brampton, is surrounded by residential density, on the new LRT, and offers easy access to many of the top names in retail including Winners, Canadian Tire, Goodlife, Foot Locker, Dollarama and Carter's OshKosh. Various size options available from 800-10,000 sq. ft. Speak to listing agent regarding net rent and additional rent. (id:53661)
709 - 15 Michael Power Place
Toronto, Ontario
Bright and move-in ready 1-bedroom, 1-bathroom condo in a highly desirable Etobicoke location. This freshly painted unit features brand new, never-used stainless steel appliances (fridge, stove, microwave, dishwasher) and in-suite washer & dryer. Functional open-concept layout with ample natural light throughout.Includes 1 parking spot and 1 locker for added convenience. Unbeatable location just a short walk to Islington subway station, parks, shopping, dining, and all essential amenities. Perfect for first-time buyers, commuters, or investors. Two photos are virtually staged. (id:53661)
Unit 2 - 1235 Blackburn Drive
Oakville, Ontario
Furnished One-Bedroom Apartment for LeaseIdeal for students, this cozy one-bedroom unit is located in the highly sought-after Glen Abbey neighborhood. Enjoy walking distance to the top-rated Abbey Park High School, Pilgrims Wood Public School, and the community Recreation Centre. Convenient access to highways and the GO train makes commuting a breeze.No Pets/No SmokingRental application and supporting documents required prior to booking a showing.The landlord may request a brief interview before scheduling a viewing.This is a great opportunity to live in a vibrant and desirable area! ""Provide All Support Document Before Showing"" (id:53661)
3006 - 8 Nahani Way
Mississauga, Ontario
Amazing location close to square one, celebration square, sheridan college, Go bus terminal, schools, parks and the future LRT. Enjoy the incredible views on this high floor corner 2 bedroom w/w apartment Balcony, parking and locker at the luxurious Mississauga square by renowned Plaza corp. Amenities include 24 hr concierge, fitness & yoga centre, outdoor pool & terrace with BBQ's, pantry room, overnight guest suites and more. (id:53661)
314 - 225 Webb Drive
Mississauga, Ontario
Welcome To Solstice! Located in the Heart of Mississauga, Steps to Square One Mall & Mississauga Celebration Square. This Spacious & Generously Laid Out & Sought After Corner Unit, Split Bedroom Plan Boasts Huge Windows Letting In All The Spectacular Light! Walkout Private Balcony, Open Concept Living/Dining/Den (Ideal Office Space) Modern Kitchen, Primary Bedroom Features His/Her Closets & Private 4Pc Ensuite Bath! 2nd Bdrm Features Wrap Around Windows & Dble Closet. Ensuite Laundry, Laminate Flooring Thru-Out! ***Bonus Fabulous Parking Spot On Same Level 3 & No Elevators To Take!*** Walk Right Out Your Door To Your Parking Only Steps Away! The Solstice Condo Offers Grand, Luxurious Modern Living! Excellent Schools, Transit, Sheridan College, Library, Highway 403, New Upcoming LRT, QEW, Cooksville GO Easily Accessed. Grand 100Sqft Private Balcony. Reminiscent Of A Hotel. Original Builder's Model Suite. Beautiful Amenities include Indoor Pool, Indoor/Outdoor Hot Tubs, State of the Art Equipped Gym, Yoga Studio Rooms, Sauna/Steam Room, Billiards/Media, 2 Fully Furnished Guest Rooms, Terrace W/BBQ, Party Room, 24Hr Concierge, Visitor Parking. Dedicated Children's Play Area, Outdoor Deck. Tranquil Kariya Park, This Prime Location Offers Unparalleled Convenience. Everything You Need Is Right At Your Doorstep! (id:53661)
121 Edgecroft Road
Toronto, Ontario
Exceptional Opportunity To Own An Elegant, New Transitional Masterpiece With Meticulously Curated Features That Set It Apart From The Rest. Located In The Heart Of Etobicoke, This Brand-New Home Features Superb Finishes And Ideal Floor Plan Boasting Over 3,000 Sq. Ft. Above Grade And 2,000 Sq. Ft. Basement. Custom Eat-In Kitchen With B/I High End Wolf/Sub-Zero Miele Appliances, B/I Speakers, Large Center Island With Stone Countertops. Floor To Ceiling Windows, Multiple Walkouts, Unmatched Primary Suite With Oversized Balcony, Walk-In Closet And A Lavish En-Suite Bath With Heated Floors. This Exceptional, One-Of-A-Kind Home Has Countless Luxurious Features Such As An Entertainer's Dream Basement With A Large Custom Wine Cellar, A Spacious Home Theatre And An Oversized Rec. Room. Rare Opportunity And An Absolute One-Of-A-Kind Beauty Top To Bottom With The Utmost Attention To Detail. (id:53661)
3 Beavervalley Drive
Brampton, Ontario
****WOW, Must See****Your Dream Home Is Finally Here**** Newly Renovated From Top To Bottom 4-Bedroom Detached Home, Showcasing **** Over $250K In Recent Upgrades***** And Move-In Ready Perfection. This Upgraded Home Features Modern Finishes And Neutral Design Elements That Create A Warm, Peaceful And Inviting Atmosphere. Step Inside To 9-Ft Ceilings, Upgraded Flooring Throughout (No Carpet), Fresh Professional Paint With Neutral Colours, New Lighting Including Pot Lights, And A Custom Staircase With Sleek Updated Railings. The Fully Renovated Kitchen Is A Chefs Dream, Featuring Quartz Waterfall Countertops, Custom Cabinetry, A Marble Herringbone Backsplash, A Stainless Steel Wall-Mounted Range Hood, And A Double Sink. The Spacious Primary Bedroom Offers A Custom Feature Wall, Walk-In Closet, And A Spa-Like Ensuite Complete With A Freestanding Tub, Glass Shower, Modern Vanity, Mirror, And Fixtures. The Finished Basement Is Perfect For Entertaining, Offering A Large Rec Room, An Additional Bedroom, A Full Bathroom, And A Custom Home Theatre With In-Wall AV Rack, Projector Wiring, And Acoustic Panels. Outside, Enjoy A Professionally Landscaped Backyard Oasis With Mature Weeping Trees, A Patterned Concrete Patio, Walkway, And Driveway. New Exterior Lighting And Railings Elevate The Homes Curb Appeal. With A Double Car Garage Featuring Overhead Storage And Space For Four Additional Cars In The Driveway With No Sidewalk, Parking Is Never A Problem. This Is Truly A Turn-Key Property That Shows Pride Of Ownership Throughout. Don't Miss Your Chance To Own This Exceptional Home Just Move In And Enjoy!*** (id:53661)
42 Dundalk Crescent
Brampton, Ontario
Available August 1,2025 , This beautifully upgraded 4-bedroom detached home at 42 Dundalk Crescent, Brampton offers modern living in a prime location. Featuring a brand new kitchen with granite countertops and sleek appliances, the home has been fully renovated with new tiles,fresh paint, smooth ceilings, pot lights, updated electrical fixtures, and a stunning new fireplace feature wall. Enjoy the convenience of a separate laundry area on the main floor and two-car parking ONLY. Step outside to a private ravine lot with no homes in the back yard perfect for peaceful enjoyment and summer barbecues. Located within walking distance to Conestoga Square and close to top-rated schools and major highways, this home is ideal for families seeking comfort, style, and natural surroundings. Separate Laundry, Basement is not included and rented separately to very quite small family tenants. (id:53661)
82 Lynden Circle
Halton Hills, Ontario
3 bedroom townhome surrounded by nature, situated in a quiet & friendly enclave just a short walk to the GO station, Credit River, country trails, schools, parks & shopping. Kitchen features a breakfast bar with built-in cabinets & granite countertop, pantry, window, ceramic backsplash, gas stove, built-in dishwasher & double sink. Open concept living & dining with a walk-out to a small deck, single car garage with access to the house, private driveaway & lots of visitor parking, central air conditioning unit, central vacuum, finished basement walks-out to a fenced deck overlooking common playground area & basketball/tennis court. (id:53661)
206 - 705 Lawrence Avenue W
Toronto, Ontario
Situated in the vibrant Lawrence Heights and North York neighbourhoods, it is great for church, offices, schools, accountants, lawyers offices, etc. Just a 2-minute walk from the Lawrence W subway station, along Allen Rd, and near the 401 Highway, it's a commuter's dream accessible by subway, bus, or car. Positioned across from the bustling Lawrence Allen Centre and only one subway stop or a 5-minute drive to Yorkdale Mall, it's an unbeatable location. (id:53661)
303 - 223 Jameson Avenue
Toronto, Ontario
Welcome to your new home in one of Torontos most vibrant neighborhoods! This spacious 3-bedroom apartment is flooded with natural sunlight, thanks to large windows throughout. Featuring a generously sized kitchen and cozy family room, this unit offers both comfort and style. Located just 10 minutes from downtown Toronto and only a 5-minute walk to the Lakeshore, enjoy the perfect blend of urban convenience and lakeside relaxation. Steps from transit, shops, cafes, parks, and everything Parkdale has to offerthis is truly a rare find.Water included in rent. Dont miss your chance to live in this stunning, sunlit space! (id:53661)
310 - 5005 Harvard Road
Mississauga, Ontario
Welcome to 5005 Harvard! Step into this bright and spacious 1,240 sqft condo, bathed in abundant natural light and designed for modern comfort. Featuring two generously sized bedrooms, a versatile legitimate den, and two full washrooms, this stylish unit offers both functionality and elegance. The sleek, carpet-free living spaces are complemented by premium quartz countertops throughout, adding a touch of sophistication. With two dedicated parking spots in a highly sought-after, award-winning building, convenience meets prestige. Nestled in a prime high-demand location, this condo is perfect for those seeking luxury, convenience, and a turnkey lifestyle. Don't miss this rare opportunity! (id:53661)
2 & 3 - 26 Noble Street
Toronto, Ontario
A true hard loft, post & beam condo conversion in a reimagined/reengineered former industrial space zoned commercial condo (live/work). This generously proportioned +1,762 s.f. of carefully curated & crafted open space is bright, spacious and airy. Functional living space with ample room for work allows for an easy blending of home and work life. A large combined living/dining area creates a great room vibe. A separate home office with street access & address(#3) Inspirational architectural details enhanced by the true loft feel, including, painted brick, solid wood post and beams, polished concrete floors, and an original antique tin ceiling adorns the soaring 10 foot height. Double french doors and large oversized factory type windows, provides streams of natural light. Upgrades include; a modern, gourmet inspired kitchen & prep area/ double wall mounted ovens, integrated modern appliances, Corian counters, large centre island w/ stools, and separate wet bar. Many uses permitted in this Artist Community of 12 units (2 of which comprise this space). Self managed by a board of owners. This governance structure fosters a strong sense of community and shared responsibility among residents resulting in a healthy reserve fund. Prospective buyers are interviewed by the Board to ensure alignment with the buildings artistic ethos and commitment to self management.Two full and generously proportioned (4 piece) modern bathrooms were installed in the past year adding to the old meets new vibe. Over $150,000 spent in the past year on upgrades and improvements.Enjoy the robust architectural features rarely found in todays saturated newly built condo market. Units are rarely available here *** THE PROPERTY HAS BEEN APPROVED BY MPAC AS 100% RESIDENTIAL USAGE FOR CURRENT OWNER. UNIT WILL BE TAXED AT RES RATES RATHER THAN COMM TAX RATES **(MPAC Approval letter attached.) Maint fees tend to fluctuate month to month. (id:53661)
31 - 1121 Cooke Boulevard
Burlington, Ontario
Welcome to Stationwest in Aldershot, a commuter's haven! This 3-story modern townhome has walkable access directly to Aldershot GO, very close proximity to the QEW, 403, + 407. Tastefully decorated and immaculately maintained, this home features 2 bedrooms, 3 bathrooms, 9 ft ceilings, single car garage, plus private driveway. The ground floor features a spacious foyer with access to garage and basement. The floorplan offers open concept kitchen with center island, SS appliances, quartz counters and is combined with living and dining rooms which features wall to wall windows offering plenty of natural light, wide-plank flooring, electric fireplace and sliding door access to the balcony. On the third floor you will find the primary bedroom complete with a 4pc ensuite and walk in closet. A second bedroom with double closet has access to their own 4pc bathroom which inludes the stacked washer/dryer. The 4th level brings you to a huge oversized rooftop terrace where you can enjoy BBQs, dining al fresco and lounging while enjoying the sunset. A short 10 minute drive will bring you to downtown Burlington where you can enjoy long walks along the boardwalk, shopping, markets, entertainment and many delicious restaurants. Your dream home awaits! (id:53661)
6571 Alderwood Trail
Mississauga, Ontario
****Power of Sale**** Vacant and easy to show. Great opportunity. Renovated Executive 4 Bedroom Home located in one of Mississauga Most Sought After Locations. Open Concept Eat In Kitchen With A Centre Island, Ceramic Backsplash And A Walk Out To The Deck In The Fenced Rear Yard. The Property Backs On To Greenspace. Kitchen Overlooks The Family Room. Large Family Room Has a Fireplace. The Primary Bedroom Has A 4pc Ensuite (Soaker Tub And Separate Shower) And A Walk In Closet. All Other Bedrooms Are Generously Sized. Conveniently Located Main Floor Laundry Room. Large Rec Room In The Basement. There Is A Rough-in In The Basement For A Bathroom. Direct Garage Access. (id:53661)
8297 Creditview Road
Brampton, Ontario
Attention Dreamers & Developers! Welcome to a truly special opportunity in one of Brampton's most charming and sought-after neighborhoods Churchville, nestled in the curve of the Credit River. This bungalow sits on an impressive 130.91 ft wide lot, surrounded by mature trees, abundant wildlife, and multi-million dollar custom homes. You won't believe you are right at the border of Mississauga and Brampton. With over half an acre of land (0.643 Acre as per MPAC), this property offers unmatched privacy, natural beauty, and endless potential. Whether you're a developer or a buyer with dreams of building a custom estate, this lot is the perfect canvas. Enjoy the peaceful setting of Churchville, known for its heritage charm and scenic trails, all while being just minutes to city amenities, highways, and top schools. Properties like this are incredibly rare don't miss the chance to own a slice of nature in an area where luxury and tranquility meet. (id:53661)
2306 - 5 Michael Power Place
Toronto, Ontario
Welcome to Suite 2306 at 5 Michael Power Place a stylish upper-floor unit offering city views and modern finishes in the vibrant heart of Etobicoke. This well-designed 1+den layout features a spacious open-concept living and dining area with walk-out to a private balcony, perfect for enjoying city sunsets. The sleek kitchen includes granite countertops, a breakfast bar, and ample storage ideal for both daily living and entertaining. The primary bedroom boasts large windows, letting in lots of natural light and a large double closet, while the versatile den is perfect for a home office, reading nook, or guest space. Recent updates include a full bathroom remodel and new vinyl plank flooring. Enjoy the convenience of in-suite laundry, a full 4-piece bath, and included parking and locker. Just steps to Islington Subway Station, minutes to Kipling GO, and surrounded by shops, dining, parks, and easy highway access. Experience urban living with comfort and connection. (id:53661)
1252 Lakeview Drive
Oakville, Ontario
Welcome to 1252 Lakeview Drive, a beautifully updated 3-bedroom backsplit in the desirable Falgarwood neighbourhood of East-Oakville. Situated on a premium 65 x 108 lot, this home offers 2,500 SQFT of finished living space with a fantastic layout for families. Inside, youll find a brand new custom kitchen (2025), new flooring, and a renovated bathroom with ensuite privileges. Other updates include a new roof (2023) and 200-amp electrical panel upgrade (2025). The bright, walk-out lower level adds valuable flexible living space filled with natural light. Step outside to your large, private backyard, complete with a patio for entertaining and ample garden space. Nature lovers will appreciate the rare backyard entry to the tranquil Iroquois Shoreline Woods Park trails. Additional features include an attached double garage, parking for six cars, and a quiet, family-friendly community close to top-rated schools, shopping, transit, and highways. Move-in ready with immediate possession availabledont miss this exceptional opportunity! (id:53661)
17 Stewart Court
Orangeville, Ontario
17 Stewart Court is a 9,172 square foot industrial building located in Orangeville's west-end industrial park. Zoned M1, the property sits on a generous lot and supports a range of uses including manufacturing, warehousing, and service operations. The building offers approximately 85% industrial space and 15% office space, with an 18-foot clearance height and three drive-in doors - one 14-foot and two 10-foot. Front and rear units are separately metered, allowing for single or multi-tenant occupancy. The rear section includes firewalls built to current fire safety code. Town planning approval is in place for a future expansion, adding further potential. The building includes 600VAC, 3-phase power with a 200A main service and 100A rear service, each separately metered for single or multi-tenant use. With its functional layout, compliant construction, and growth opportunity, 17 Stewart Court is a practical option in Orangeville's industrial market. (id:53661)
21 Stewart Court
Orangeville, Ontario
Located in Orangeville's west-end industrial sector, 21 Stewart Court is a 11,460 square foot M1-zoned facility on just over half an acre. The space includes approximately 15% office and 85% industrial area, offering a functional layout suited to manufacturing, warehousing, and light industrial use. The building features one dock-level door at the front and two truck-level doors - one 14 foot and one 10 foot with a 16-foot clearance height. The building is equipped with 600VAC, 3-phase power with a 400A main service, supporting heavy-duty equipment and industrial operations. Positioned in a well-developed industrial park with access to major transportation routes, this property is ideal for businesses needing a reliable and efficient operational base. (id:53661)

