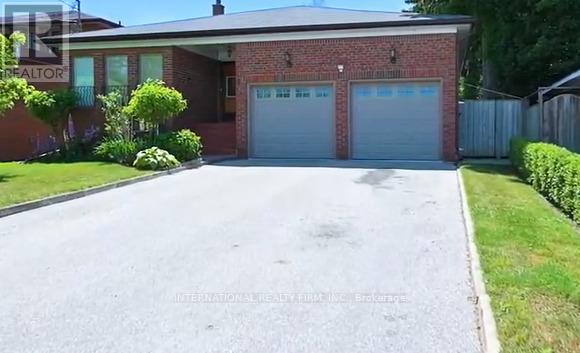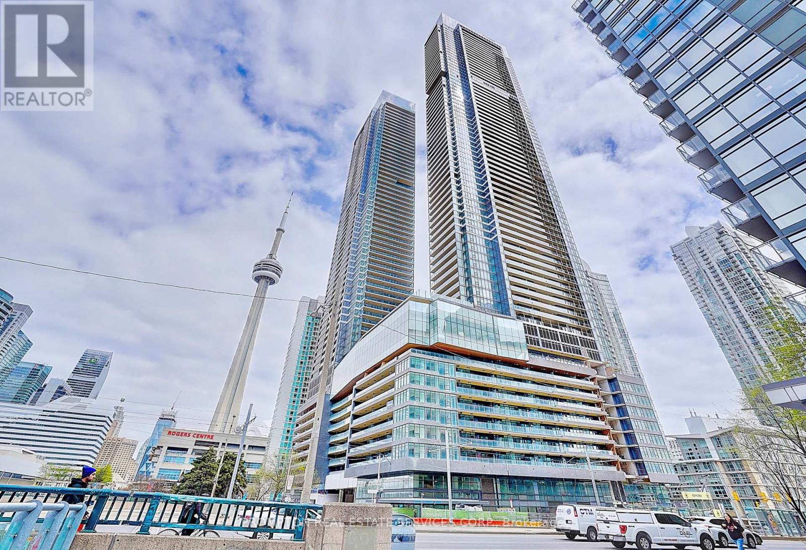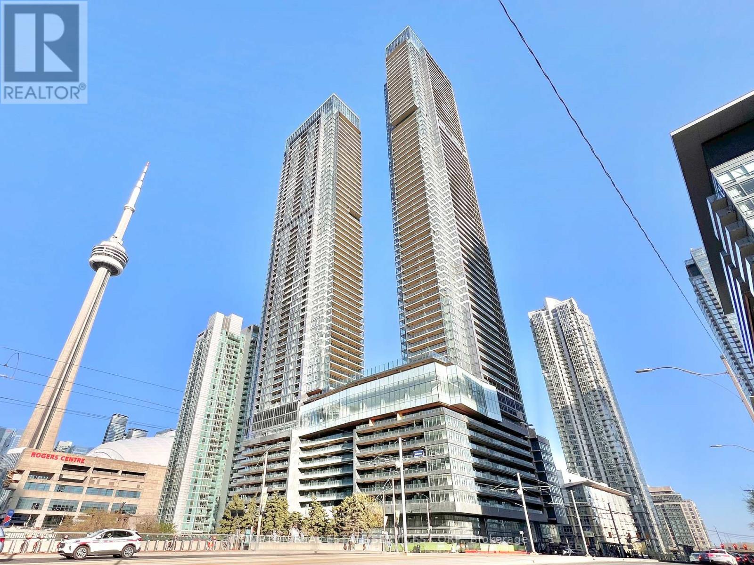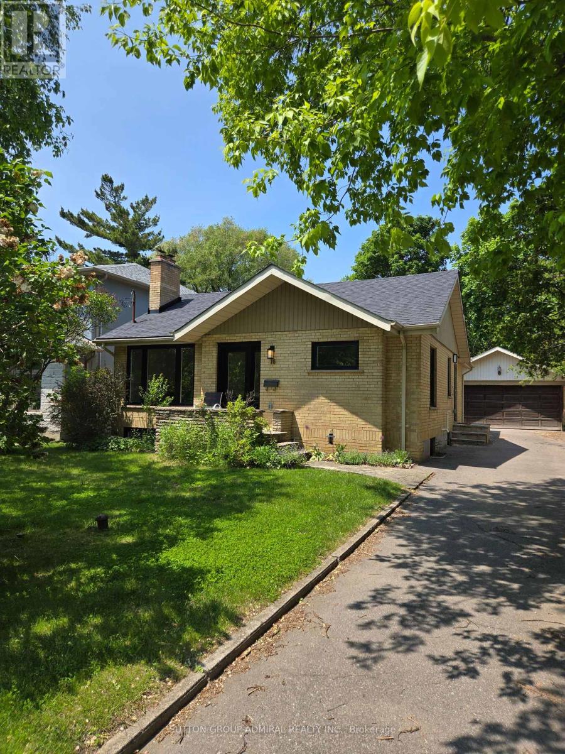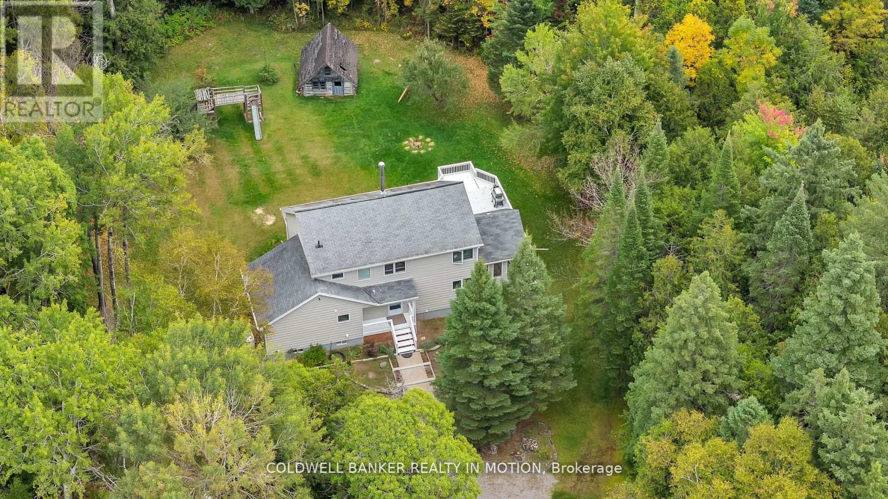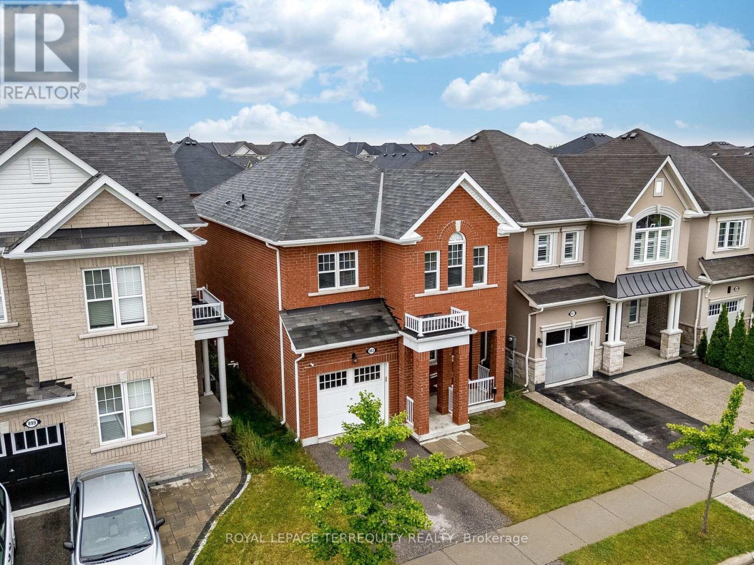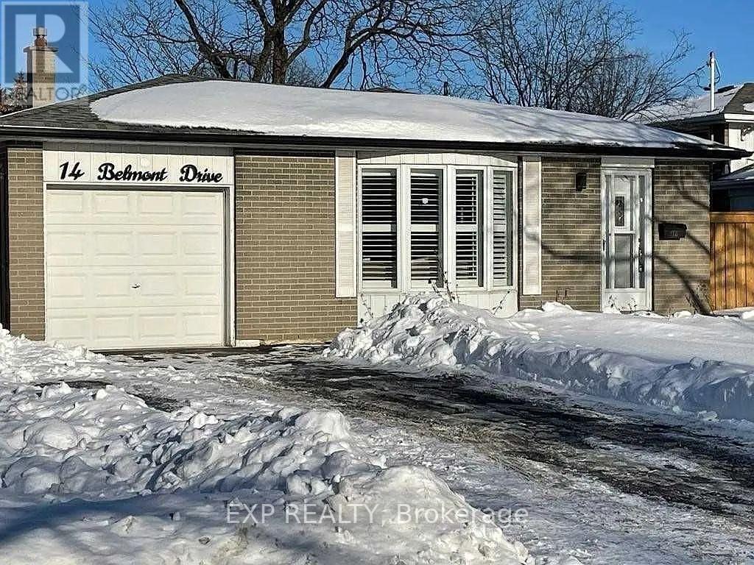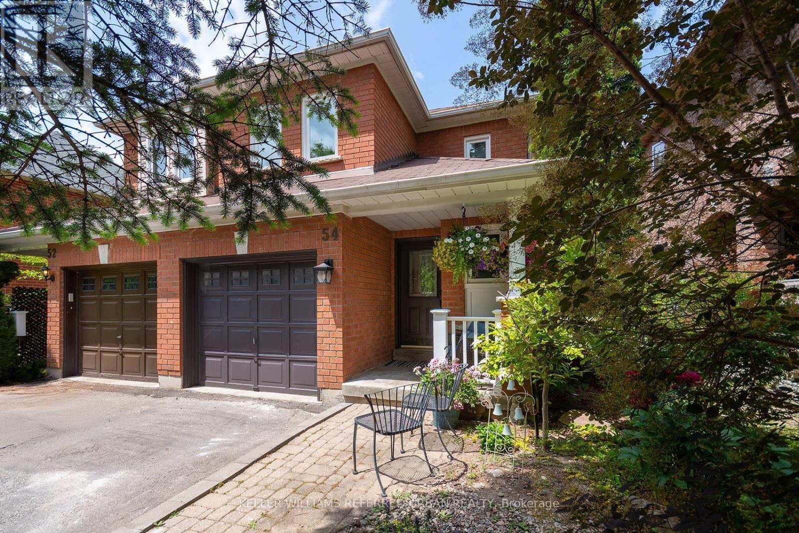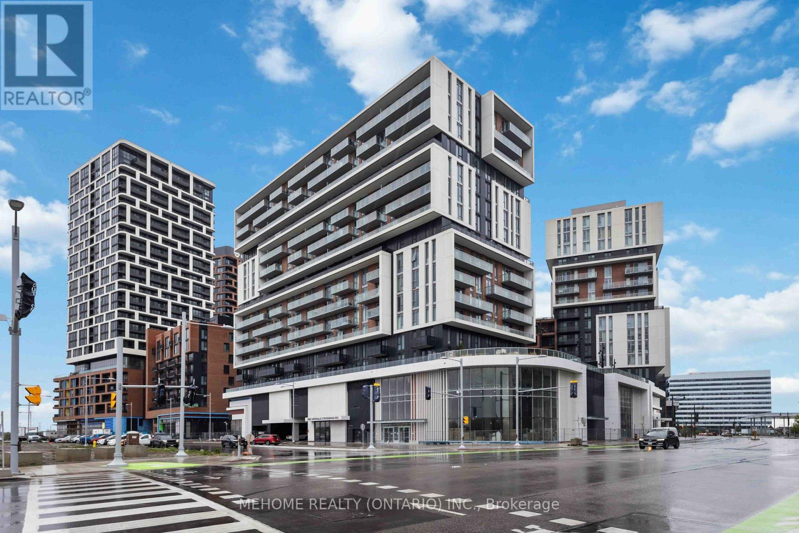Lower - 172 Manse Road
Toronto, Ontario
Spacious lower level unit suitable for the large family/students. T T C at the doorsteps; Minutes to 401,G O/V I A transit stations; Located near Public/Middle and High schools, Catholic school, parks, shopping centers; walk to community/recreation center, library etc.; Drive/ use the transit to Centennial College/ University of Toronto -Scarborough Campus (id:53661)
706 - 38 Niagara Street
Toronto, Ontario
Don't Miss This Incredible Opportunity in Prime King West ** The Unique South West Floor Plan Allows Streaming Light In All Principal Rooms ** While the Split 2 Bedroom , 2 Bath Enhances The Spacious FlowThroughout ** Yes Parking Is Included ** But With A Walk Score Like Zed Condo's It Has a Top Rating For All Urban Activities Not requiring a Car. ** (id:53661)
3808 - 1 Concord Cityplace Way
Toronto, Ontario
***Brand New South-Facing One-Bedroom with breathtaking lake views at Concord Canada House!*** This beautiful, never-lived-in condo is the perfect fit for a working professional or anyone looking for a stylish downtown pied-à-terre. Featuring 540-sf of interior living along with an incredible 157-sf balcony balcony finished with composited wood decking. Wake up every morning and relax at the end of a long day to views of the lake from your bedroom AND living room. Thoughtful design throughout the unit includes premium Miele appliances, built-in organizers, and a beautiful bathroom with an oversized medicine cabinet for all your bathroom essentials. This location is seriously unbeatable! Steps, literally, to Spadina streetcar that goes directly to Union station, THE WELL Shops+Restaurants, Canoe Landing Park+Community Centre, Rogers Centre, and the Waterfront. Minutes to coffee shops, restaurants, supermarkets (Sobeys, Farmboy), fitness studios, Metro Toronto Convention Centre, King West, and Tech Hub. Short walk to Union Station (GO Transit, VIA, UP Express), Financial District, RBC Waterpark Place, Scotiabank Arena, and Theatre District. Easy access to trails along the Marina and YTZ Airport. *See below for list of upcoming amenities* All utilities Included except hydro. Be a part of this vibrant community and move in immediately! (id:53661)
4102 - 1 Concord Cityplace Way
Toronto, Ontario
***Brand New One-Bedroom + LOCKER at Concord Canada House*** This beautiful, never-lived-in condo is the perfect fit for a working professional or anyone looking for a stylish downtown pied-à-terre. With floor-to-ceiling windows offering clear north-facing views, youll enjoy lots of sunlight during the day and fantastic city views at night! Enjoy contemporary finishes and thoughtful design throughout the unit which includes premium Miele appliances, built-in organizers, composite wood decking on the balcony, and a spa-like bathroom with an oversized medicine cabinet offering plenty of space for all your skincare needs. This location is seriously unbeatable! Steps (literally) from Spadina streetcar that goes directly to Union station, THE WELL Shops+Restaurants, Canoe Landing Park+Community Centre, Rogers Centre, and the Waterfront. Minutes to coffee shops, restaurants, supermarkets (Sobeys, Farmboy), fitness studios, Metro Toronto Convention Centre, King West, and Tech Hub. Short walk to Union Station (GO Transit, VIA, UP Express), Financial District, RBC Waterpark Place, Scotiabank Arena, and Theatre District. Easy access to trails along the Marina and YTZ Airport. *See attached list of upcoming amenities* 1 rarely available Locker + All utilities Included except hydro. Dont miss your chance to make this beautiful space your new home! (id:53661)
3503 - 386 Yonge Street
Toronto, Ontario
Bedrm 763 Sq.Ft. +105Sf Balcony With 4Pc Ensuit and 3Pc Bathrm, Practical Split Layout and Luxury World Class Landmark Aura College Park Condo At Core-Downtown College Area! Large 1+1Den Can Be Used As 2nd Br., Unobstructed Bright East City View, Fully Loaded B/I Appliances. And Island Table With Microwave, Quartz Countertop, Laminate Flooring Through Out, 9' high Ceiling, Floor To Ceiling Windows, Steps To The Eaton Centre, Financial District, Entertainment District, Walking distance to Ryerson and UFT, TTC subway, Banks, Major 5Hospitals, Restaurants, Queens Park, Shops, Etc, Building Amenities: Concierge, Gym, Party/Meeting Room, Guest Suites. (id:53661)
1912 - 1 Concord Cityplace Way
Toronto, Ontario
***Brand New One-Bedroom+Locker with city skyline views at Concord Canada House!*** This beautiful, never-lived-in condo is the perfect fit for a working professional or anyone looking for a stylish downtown pied-à-terre. With floor-to-ceiling windows offering clear north-facing views, you'll enjoy lots of sunlight during the day and fantastic city views at night! Enjoy contemporary finishes and thoughtful design throughout the unit which includes premium Miele appliances, built-in organizers, composite wood decking on the balcony, and a spa-like bathroom with an oversized medicine cabinet with plenty of space for all your bathroom essentials. This location is seriously unbeatable! Steps, literally, to Spadina streetcar that goes directly to Union station, THE WELL Shops+Restaurants, Canoe Landing Park+Community Centre, Rogers Centre, and the Waterfront. Minutes to coffee shops, restaurants, supermarkets (Sobeys, Farmboy), fitness studios, Metro Toronto Convention Centre, King West, and Tech Hub. Short walk to Union Station (GO Transit, VIA, UP Express), Financial District, RBC Waterpark Place, Scotiabank Arena, and Theatre District. Easy access to trails along the Marina and YTZ Airport. *See below for list of upcoming amenities* One Locker + All utilities Included except hydro. Don't miss your chance to make this beautiful space your new home! (id:53661)
2 - 166 Julian Avenue
Hamilton, Ontario
Newly Renovated 1 Bedroom main floor unit in quiet family friendly neighbourhood. This unit boasts it's own separate entrance in the rear of the property. The entire unit is ground floor, with plenty of natural light from the bright open windows. Well sized entry area, perfect for a mini mud room. Fantastic kitchen with plenty of space for storage, and brand new appliances for you to enjoy. Fantastic living room with large front facing window with plenty of natural light. Well sized bedroom, with laundry room attached that features full sized washer and dryer. Shared fenced backyard space and parking for 1 car. Street parking is available if necessary. Water included in the lease. (id:53661)
9 - 2410 Woodstock Trail
Oakville, Ontario
Luxurious 3 Bedroom Townhouse Plus Stunning Family Room On The Ground Floor Walkout To The Large Private Backyard Located At Prime West Oak Trails Area, Spacious Floor Plan With A Den On 3rd Floor For Work & Study, Hardwood Staircases & Flooring, Open Concept Living With French Door Window, Two Fire Places On A Different Floor, Surrounded By Walking Trails And Prime Ranked Schools,5 Min Walk To Trafalgar Hospital, Shopping Plaza, Banks & Parks. (id:53661)
1111 - 5081 Hurontario Street
Mississauga, Ontario
Be the first to live in this stylish and upscale unit in one of Mississauga's most sought-after and well-connected neighborhoods! This modern 2 -bedroom + den, 2-bath condo includes 1 parking spot and boasts a prime location with views of beautifully landscaped terrace gardens. Designed with an open-concept layout, the unit features large windows, laminate flooring, and numerous features to offer a refined living experience. The sleek kitchen is equipped with quartz countertops, stainless steel appliances, and a contemporary backsplash. The spacious bedroom includes a large closet with a connected and complete bathroom for your ease and comfort. The versatile den is perfect for an office setup. The bathroom is outfitted with elegant, modern finishes, and a large private balcony provides views. Enjoy a host of premium amenities: indoor pool, whirlpool, sauna, fully equipped gym, yoga studio, party room, cards room, private dining area, sports lounge, and upcoming outdoor terrace gardens and lounge spaces. Located steps from the new LRT, Square One Shopping Centre, cafes, restaurants, and grocery stores. Easy access to Highways 401, 403, 410, the GO Station, Sheridan College, and the University of Toronto Mississauga. Surrounded by top dining, shopping, and cultural attractions. Just move in and experience the best of modern city living! (id:53661)
2406 - 50 Absolute Avenue
Mississauga, Ontario
Live in the iconic Marilyn Monroe towers, the same ones featured on the cover of Drake and Partynextdoor's new album. These curvy towers have been turning heads for years, and this suite is no exception. Step into 850 sqft of stylish, functional living space with an ultra-wide layout and jaw-dropping 180 degree views. Soak up the city skyline from the 200+ sqft wraparound terrace with balcony doors in every room - yes, even the kitchen. Morning coffee or sunset drinks? You've got the perfect spot for both. The split bedroom floor plan gives everyone their space, while the primary bedroom with ensuite adds extra comfort. The building is packed with amenities including indoor/outdoor pools, gym, party room, guest suites, squash and basketball courts, movie theatre, and concierge, all behind a secure gated entry. Freshly painted and move-in ready, this unit comes with parking and a locker. A quick walk to Square One, groceries, transit, and highways, it's ideal for first-time buyers or investors looking to own a piece of Mississauga real estate history - and maybe a little piece of OVO approved culture, too. Make your next move iconic. (id:53661)
414 B - 1346 Danforth Road
Toronto, Ontario
2nd bedroom in shared 2 bedroom condo, Explore this gorgeous 2 Bedroom with 2 FULL Washroom in an Eglinton East Community. Experience the seamless flow of open-concept living and dining spaces. Walk out to open balcony. The kitchen features stainless steel appliances, and a convenient breakfast bar. Begin your day in the spacious master bedroom, filled with natural light from its large window. This condo seamlessly blends style and functionality. Walking Distance to TTC, Few Minutes to GO Station. Closed to School, Park, Hospital & HWY 401. Party Room With Kitchen, Gym & Lots of Visitor Parkin. In-suite Laundry. (id:53661)
609 - 5740 Yonge Street
Toronto, Ontario
2 Bedrooms Plus Den With 2 Full Baths, parking and locker; 2 Balconies The Beautiful Palm Building. Mins Walk To Subway And Go Station While Enjoying Great North York Lifestyle. Bright, Spacious Corner Unit With Upgraded Kitchen And Easy To Maintain Laminate Floors. Great Amenities Including Pool, Gym, Bbq Area, Guest Suites, Visitor Parking, 24 Hr. Concierge. Steps To Great Shopping. Good Credit Rating With Detailed Report, Job Letter, latest 3 paystubs, ID's, References A Must. Hydro and tenant insurance extra (id:53661)
16 Fleetwell Court
Toronto, Ontario
Totally renovated spacious bungalow in great North York location. Near main transportation routes, public transit, and community amenities. Home completely gutted, studded, insulated, all new, windows, wiring, plumbing, hvac, roof. Open concept main living area. Brand new kitchen, quartz counter tops, appliances, pot and accent lighting. New forced air furnace and air conditioning, and main floor and basement provisions for laundry units. Side entrance to large basement finished space with several extra bedrooms, potential in-law accommodation, additional casual living space with extra windows in many rooms of the home. New bathrooms, and lighting throughout home. All work has been completed in accordance with required permits, and inspections. (id:53661)
12 - 2136 Kains Road
London South, Ontario
******************Don't miss this rare opportunity to lease a brand-new End unit in a thriving, high-traffic retail plaza located in the heart of a vibrant residential community. This premium corner unit boasts 18-foot clear ceiling height, making potential to build a second-floor mezzanine area in the unit, expansive glazing /windows on three sides and an abundance of natural light offering a bright, modern and upscale environment, ideal for white range of businesses. ******************The unit features both front and rear entrances, allowing for direct customer access from both sides of the building. This setup is perfect for businesses looking to serve two different client groups or to establish separate service zones within the same space. *****************With the approval from the condominium corporation, this space is well-suited for a variety of business uses. including dental or medical clinics, walk-in family practices, pharmacies, convenience stores, kids' education or tutoring franchises, health and wellness studios, and professional offices such as real estate, mortgage, or accounting firms and many more............ You'll be joining a vibrant and well-established tenant mix that includes a licensed daycare centre, top-tier dining destinations like Los Olivos (California-style restaurant & pub), Massey Fine Indian Cuisine, Gaggling Goose Bar & Grill, Pizza Depot, 6ixty Wings, as well as nail and beauty salons. Located near a well-known golf club and surrounded by constant foot and vehicle traffic, this location offers unmatched visibility and accessibility. It's a strategic opportunity for any business or franchise looking to establish roots in a rapidly growing and engaged neighbourhood (id:53661)
48 Erieview Lane
Haldimand, Ontario
THIS IS A MUST SEE! TURNKEY (FURNITURE INCLUDED) 3 bedroom (plus bunkie and Murphy bed in family room), 3 full bath Lakefront dream home! an exceptional waterfront retreat just minutes west of Selkirk and within a 4050 minute commute to Hamilton, Brantford, and the 403. This custom-built 2-storey home, completed in 2016, is perfectly positioned on a 0.17-acre lot and offers stunning, unobstructed views of Lake Erie from multiple outdoor living spaces, including a 407 sq. ft. upper glass-paneled deck, matching lower deck, a 540 sq. ft. concrete patio with hot tub and cedar-lined bunkie, and a 528 sq. ft. observation pad built on a solid break-wall.The home features 1,838 sq. ft. of thoughtfully designed, nautical-inspired living space. A custom elevator (2020) provides easy access between floors, making this a true Baby Boomers dream. The main level includes a spacious bedroom & family room with 10 ceilings, built-in bar, Murphy bed, patio walkout, roll-up garage door with full sliding screen, 3-piece bath with in-floor heating, laundry/mechanical room, and an attached single-car garage.Upstairs, enjoy breathtaking lake views from the vaulted-ceiling Great Room with electric fireplace and engineered hardwood floors. The chefs kitchen boasts granite counters, a designer island, glass tile backsplash, white cabinetry, and stainless steel appliances. The upper level also includes a primary suite with 3-piece ensuite, a roomy guest bedroom, and a 4-piece bath.Additional features include propane furnace, central AC, HRV system, 3,500-gallon cistern, 3,500-gallon holding tank, 200-amp service, California shutters, and a 1,220 sq. ft. concrete 3-car driveway. Experience peaceful, year-round waterfront living in this rare Lake Erie gem. (id:53661)
504 Birch Point Road
Kawartha Lakes, Ontario
Your wait is over, take a look at this lovingly updated home ready to move in and enjoy. A spacious layout w/Approx. 2250 sq/ft + a finished basement. Located on a private 1 acre lot. 3+1 bedroom and 2.5 bath, just outside Fenelon Falls & only 15 min to Lindsay. Large kitchen with quartz countertops and backsplash, pantry with a sink, ample cupboards and counter space. Large living and dining room w/cathedral ceilings and are divided only by a double sided fireplace. Primary bedroom on the main floor offers a w/o to private deck, next to recently renovated 4 PC bathroom and laundry room with folding counter space. Gorgeous 4- season sunroom and dining room also have walkout to a 2nd very large deck and rear yard. 2nd storey: 2 more large bedrooms w/Vaulted Ceilings, large closets and another fully renovated bathroom with d/vanity, lots of storage space and glass bathtub. Finished basement with family room and pellet stove, 4th bedroom/office (currently used as storage) and 2 PC bath w. Wood stove and pellet stove do not have recent WETT certificates available. Sellers have never used central Vac -No warranties on central Vac or fireplace (id:53661)
903 Penson Crescent
Milton, Ontario
Welcome to this exquisite, well-maintained detached home, showcasing timeless red brick elevation and curb appeal in one of Milton's most desirable, family-friendly neighborhoods. With 2000 square feet of thoughtfully designed living space, this residence offers a seamless blend of luxury, functionality, and comfort. Step inside to a warm and inviting main level featuring 9ft ceilings, rich hardwood floors, and a versatile layout with distinct living and dining rooms perfect for both formal entertaining and casual family gatherings. Large windows flood the space with natural light, while the chef-inspired kitchen boasts stainless steel appliances (newer fridge), ample cabinetry, and a spacious breakfast area with walk-out access to a serene, fully fenced backyard, ideal retreat for summer BBQs, outdoor dining, or quiet relaxation. Upstairs, discover four generously sized bedrooms and two full bathrooms, thoughtfully designed for privacy and convenience. The lavish primary suite is a true sanctuary, offering a spacious walk-in closet and a spa-like 5-piece ensuite bath complete with a deep soaking tub, and dual vanities. A second washroom provides a perfect solution for multigenerational living or guests. (id:53661)
906 - 2485 Eglinton Avenue W
Mississauga, Ontario
Welcome to this stunning 2-bedroom, 2-bath condo nestled in one of the citys most sought-after neighborhoods. Combining style, comfort, and convenience, this beautifully maintained unit offers a bright open-concept layout with high ceilings, large windows, and elegant floors, with a Fantastic View of the city and close proximity to everything you need within minutes! (id:53661)
14 Belmont Drive
Brampton, Ontario
This Well-Maintained Detached Home Sits On A Generous Lot And Offers A Great Mix Of Space, Style, And Flexibility. It features 3 bright, Spacious Bedrooms Plus A Fully Legal 1-Bedroom Basement Apartment With Its Own Covered Entrance, Which Is Perfect For Extended Family Or Rental Income. Inside, Enjoy A Carpet-Free Layout With Upgraded Laminate Flooring, Smooth Ceilings, And Pot Lights Throughout. Large Windows Bring In Plenty Of Natural Light, And California Shutters Provide Added Privacy And Style. The Modern Kitchen Includes Newer Stainless Steel Appliances. Featuring Three Updated Bathrooms And A Functional Layout, This Property Is Ideal For Families Or Savvy Buyers Looking For A Great Investment. Upgrades Include New Concrete Walkways, And A Full Security System For Peace Of Mind. Located In A Sought-After Neighbourhood Just Minutes From Highway 410 And The GO Station. This Move-In-Ready Home Has Everything You Need. Book Your Private Showing Today! (id:53661)
1085 Foxglove Place
Mississauga, Ontario
Welcome to this exceptional 3-bedroom, 2.5-bath semi-detached home, nestled on a quiet,family-friendly street in the heart of East Credit, Mississauga. Proudly owned by the samefamily for 25 years. Thoughtfully updated and beautifully maintained, this residence seamlessly blends modern upgrades with timeless charm offering the perfect balance ofcomfort, style, and convenience. Step into a sun-filled open-concept main floor, where natural light pours through large windows, highlighting elegant finishes and a warm, inviting atmosphere. The stylish kitchen flows effortlessly into the living and dining areas, creating a functional and open space ideal for both everyday living and entertaining. From the living area, walk out to a spacious deck and private backyard the perfect setting for summer BBQs,morning coffee, or relaxing with friends. Enjoy the convenience of main floor laundry with garage access, adding everyday functionality without compromising style. Upstairs, you'll find three generously sized bedrooms, including a peaceful primary retreat complete with a private ensuite. The finished basement provides versatile space for a cozy family room, home office,gym, or guest suite. With parking for up to 5 vehicles, this home offers rare convenience in a highly sought-after area. Ideally located close to schools, beautiful parks, shopping, dining,and major highways, this is a rare opportunity to own a truly move-in-ready home in one of Mississaugas most desirable communities. (id:53661)
54 Mugford Road
Aurora, Ontario
**WELCOME TO THAT HOME WHERE OPPORTUNITY AND AFFORDABILITY MEET** What a time to be a home buyer!! Whether looking for your first home or an income property, this is the place. Yes, it's cozy. And it's yours. Get into the market in one of the most in-demand neighbourhoods in Aurora. Open concept kitchen, living, dining. Updated kitchen cabinets, floors, counters; double sinks. Prep meals while hanging out with family and friends. Direct walk out to back deck and a private backyard. Upstairs offers 3 good sized rooms. Primary bedroom with walk in closet and semi-ensuite. Basement provides an additional 3 piece bath and finished rec room. Steps from the walking trails of the Aurora Arboretum. Walk to local shopping, dining, fitness, movies. Almost anything you need is within minutes from your front door. Convenient YRT transit route through the neighbourhood. Close to Aurora GO. A short distance to the 404! Walking distance to two well rated Elementary Schools (Northern Lights and St. Jerome.) Walk to St. Max Catholic High School. Walkable and a short distance from the brand new, opening September 2025 Dr. G. W. Williams High School. (id:53661)
1214 - 292 Verdale Crossing
Markham, Ontario
Welcome to 292 Verdale Crossing in the growing downtown Markham! This bright and modern 1+1 bedroom condo offers a functional open-concept layout with 9 ft ceilings and a spacious balcony that overlooks peaceful green space perfect for relaxing. The versatile den can be used as a nursery or a stylish home office. Enjoy a well-designed kitchen with ample storage, and a cozy living space ideal for entertaining or winding down.Located just steps from York University Markham Campus, VIP Cineplex, trendy restaurants, shops, banks, and more. Quick access to Hwy 407, VIVA Transit, GO Station, makes commuting easy. Includes one underground parking spot and one locker. Ideal for first-time buyers, professionals, or investors looking for location, lifestyle, and value in one package. Don't miss this incredible opportunity to own in one of Markham's most desirable neighbourhoods! ** photos are virtually staged** (id:53661)
8 Bonavista Arm
Innisfil, Ontario
Welcome to this popular and well-maintained Monaco modular home. Located in the vibrant adult community of Sandycove Acres south. Situated on a corner lot, this 2 bedroom, 2 bathroom layout has it all including a sunroom with a sliding door walkout to a covered deck. The exterior has interlock paving stone walkway to the front covered porch and a sizeable attached storage room at the rear. The large U shaped kitchen has plenty of storage and is adjacent to the open floor plan dining room and living room with wood burning fireplace. Newer forced air gas furnace and central air conditioner. Interior is painted a bright neutral colour with large windows. 2 car parking with easy access to the front door. Sandycove Acres is an adult lifestyle community close to Lake Simcoe, Innisfil Beach Park, Alcona, Stroud, Barrie and HWY 400. There are many groups and activities to participate in, along with 2 heated outdoor pools, community halls, games room, fitness centre, outdoor shuffleboard and pickle ball courts. New fees are $855.00/mo. rent and $181.80/mo. taxes. Come visit your home to stay and book your showing today. (id:53661)
414 A - 1346 Danforth Road
Toronto, Ontario
Shared room, Master bedroom, Explore this gorgeous 2 Bedroom with 2 FULL Washroom in an Eglinton East Community. Experience the seamless low of open-concept living and dining spaces. Walk out to open balcony. The kitchen features stainless steel appliances, and a convenient breakfast bar. Begin your day in the spacious master bedroom, filled with natural light from its large window. This condo seamlessly blends style and functionality. Walking Distance to TTC, Few Minutes to GO Station. Closed to School, Park, Hospital & HWY 401. Party Room With Kitchen, Gym & Lots of Visitor Parkin. In-suite Laundry. (id:53661)

