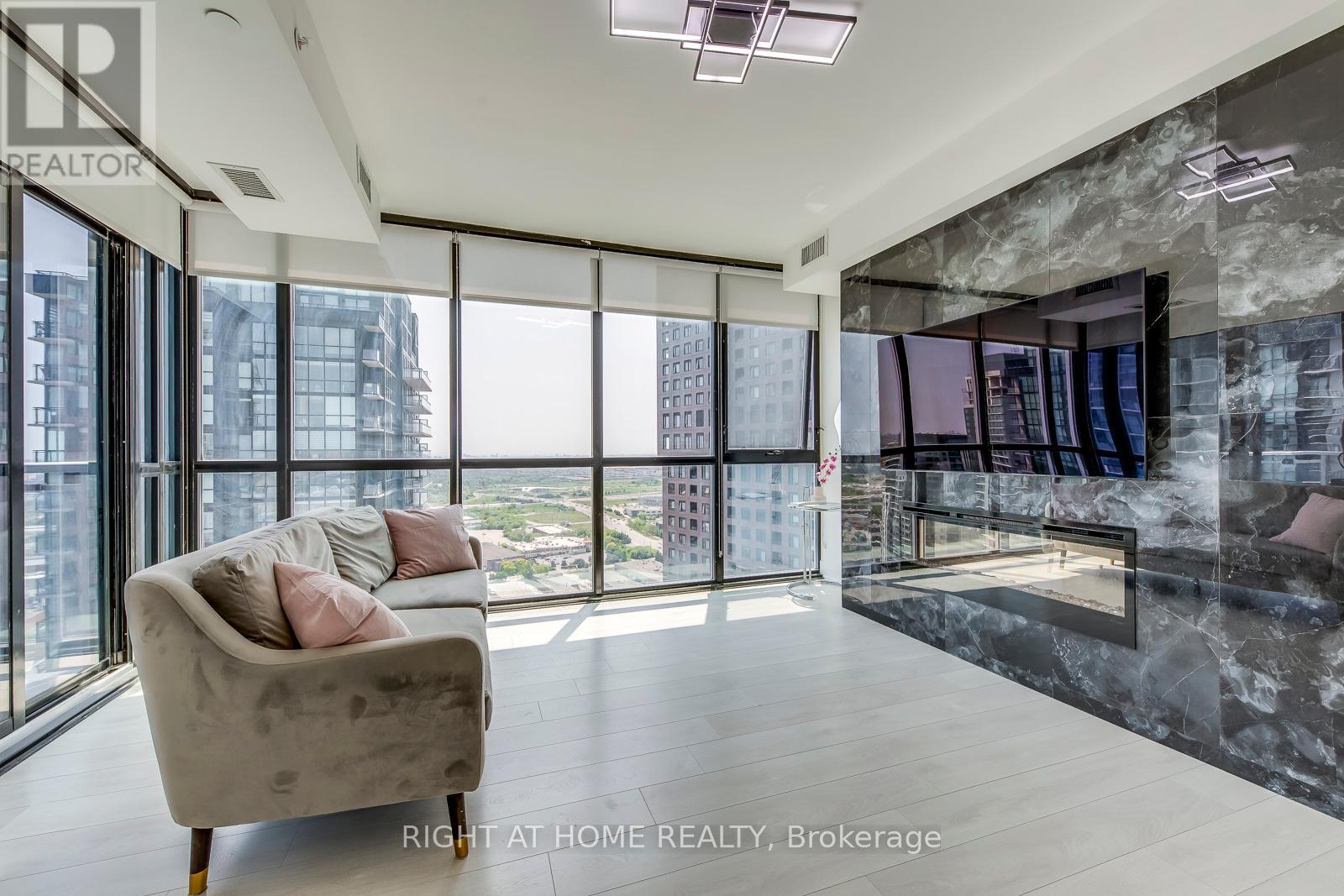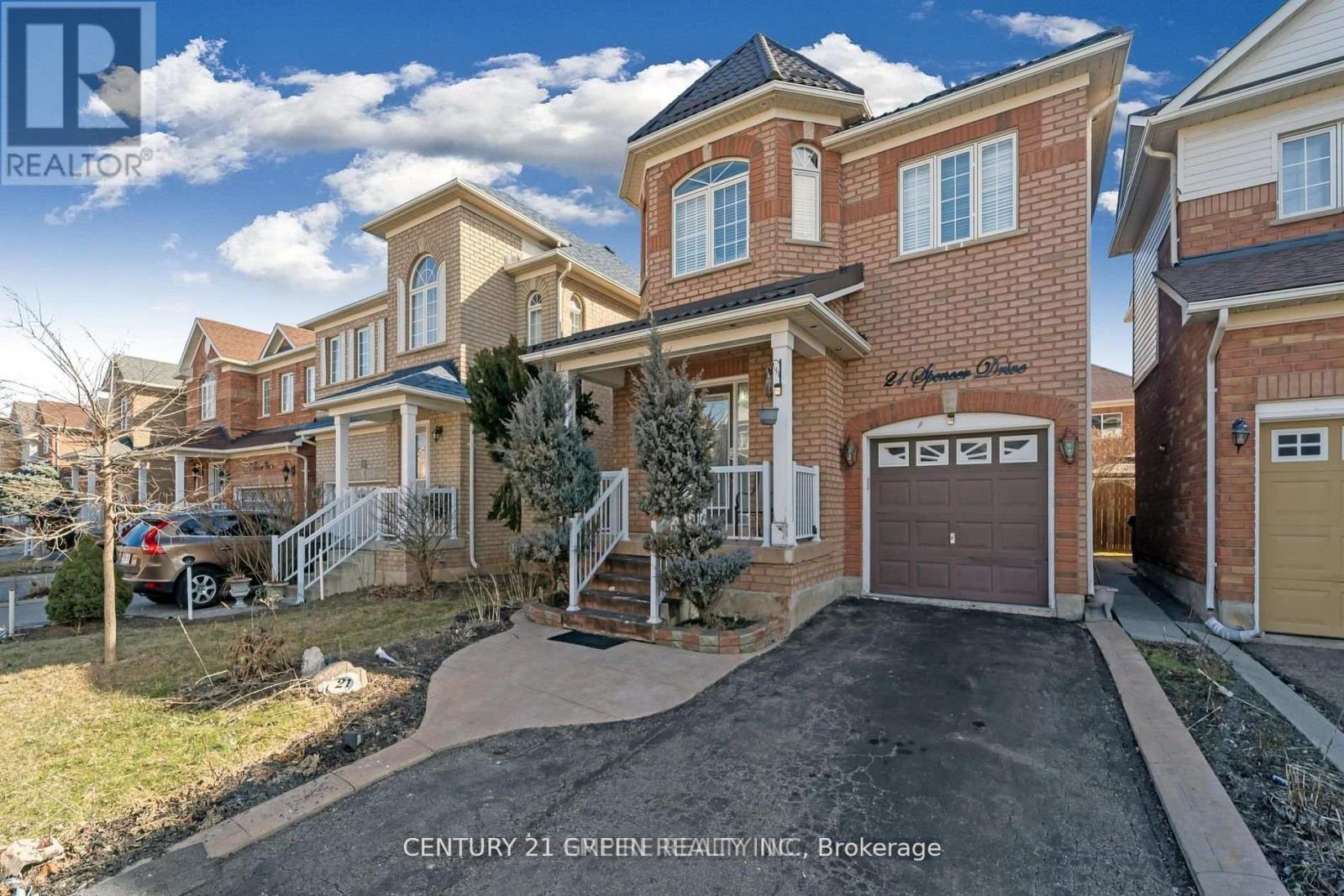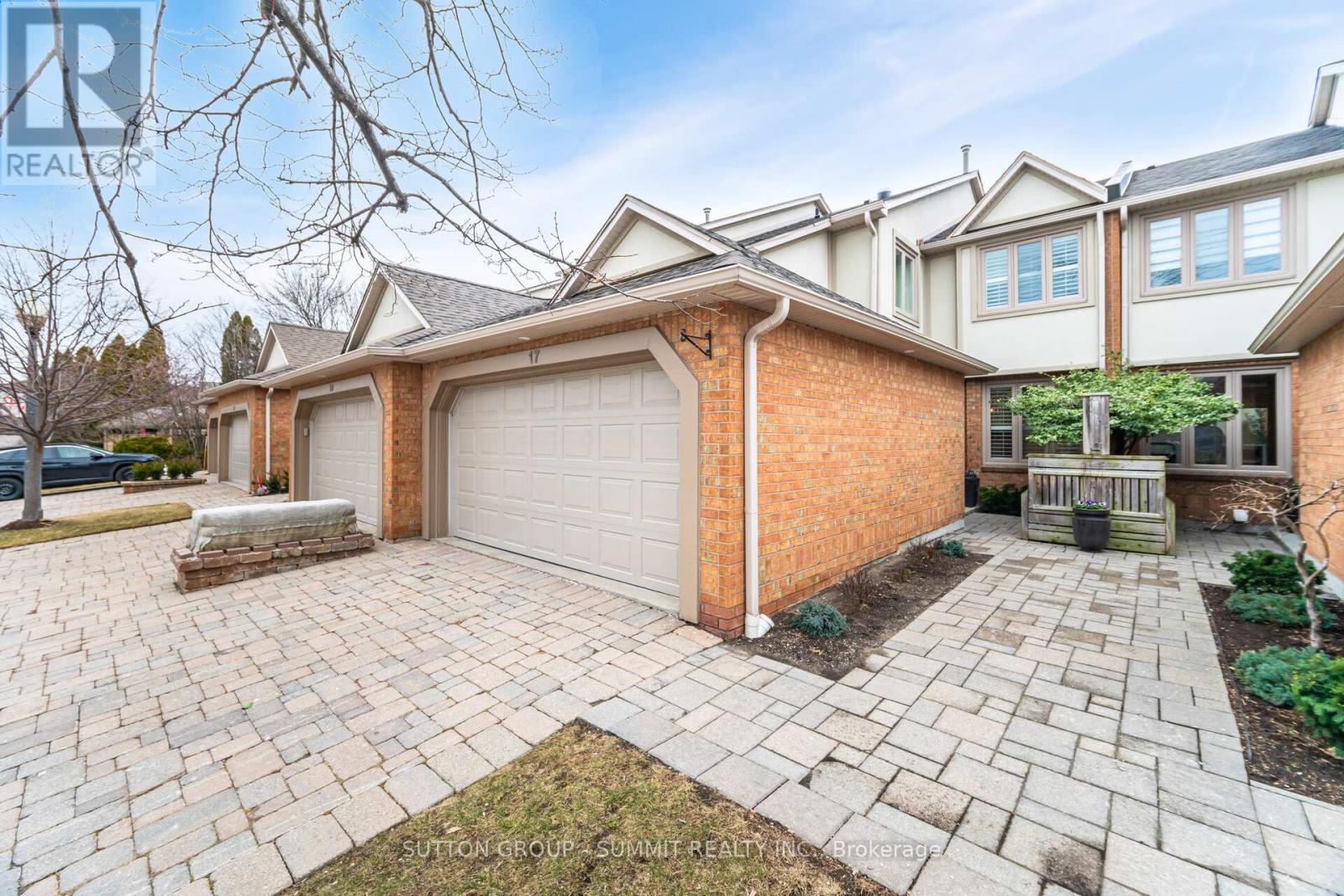2 Is 4170 Island
Georgian Bay, Ontario
Welcome to this 16-acre island retreat in the heart of Georgian Bay! Surrounded by crystal-clear waters and rugged Canadian Shield, this private sanctuary offers panoramic views from sunrise to sunset. Tucked within a sheltered harbour, known for its excellent mooring and easy access, the island features a brand-new 40x8 ft dock. The main cottage, recently re-roofed and clad in rich board and batten, blends into the landscape. Inside, the open-concept layout centers on a light-filled dining area framed by three walls of windows. A 19th-century pine sideboard and family dining table anchor the space, while rocking chairs invite quiet moments of reflection. Powered by propane, the kitchen includes a large fridge and a second chest refrigerator - ideal for extended off-grid stays. Off the kitchen a 9x8 bunkie supports sleeping for 4. Step down to the sitting room which houses a Queen hide-a-bed and a pair of Windsor pine chairs served by a wood stove. A breezeway leads to the primary bedroom with a king sleigh bed, freestanding stove, wide-plank pine floors plus a composting toilet and washstand. Step out to a floor-to-ceiling screened deck for peaceful mornings or moonlit dinners. A cedar gazebo with sliding or removable windows offers seasonal flexibility. The guest cabin offers a queen and 2 bunk beds, which can be used for storage in winter, while a 2nd sleeping cabin is near a dock that provides the perfect launch point for canoe and kayak adventures. An elevated lookout, with teak furniture, delivers stunning 360 views. Other features include a wood-panelled wash house with gravity-fed shower and toilet, a workshop with generator, and a 30 water tower feeding a septic and weeping tile system. Just 10 minutes by boat from King Bay Marina and near the O'Donnell Point Nature Reserve, this island retreat also benefits from Ontarios Managed Forest Tax Program - combining tranquility, sustainability, adventure and soul-stirring atmosphere. This island has it all! (id:53661)
3848 Tufgar Crescent
Burlington, Ontario
Spacious 4-Bedroom Home with Finished Basement Ideal for Families or Work-from-Home Living! Don't miss this fantastic opportunity to lease a beautifully designed 4-bedroom, 3.5-bathroom home offering space, comfort, and versatility in a family-friendly neighborhood! The Main Level Features a private bedroom with a 3-piece ensuite perfect for guests, extended family, or a home office. The Second Level Boats Open-concept kitchen with breakfast area and walkout to a wooden balcony, the spacious dining/family room with cozy fireplace- great for entertaining. The Third Level Boats Three well-sized bedrooms, two full bathrooms and a convenient main laundry room. The Basement is Fully finished with ample space for recreation, additional living, or a home office setup. At the Out door Space you can enjoy a fully fenced backyard with a brand-new deck for leisure and summer gatherings. Walking distance to schools, parks, and shops and Quick access to major highways. Available Immediately. Looking for AAA+ family tenants. (id:53661)
3202 - 2916 Highway 7 Road
Vaughan, Ontario
Welcome to this 2 Bed+2 full-Bath Corner Unit on the High Floor! This Popular Essex Model Comes Full Of Upgrades And Custom Features- Premium 24X48 Porcelain Backs-plash, Custom Kitchen Island With B/I Wine Rack And Waterfall Cabrera Marble Countertop., Custom B/I Fireplace Feature Wall Whats Audio Video Station Ready And Same Luxurious Tile As The Backs-plash, Led Under Cabinet Lighting And Elfs. 9 feet ceilings,Floor To Ceiling Windows,Unit Boasts 811 Sq.Ft+40Sq Balcony, Sit in the Balcony,Enjoy a Cup of Coffee And Gorgeous South East Views!!** EXTRAS ** 1 Owned parking , 1 Owned locker. Ideally situated just steps away from the VMC Subway, Transit, Hwy 400, Wonderland, shopping, and more. Its perfect For Modern Urban Living. (id:53661)
29 Trafalgar Drive
Hamilton, Ontario
Beautifully renovated freehold townhome nestled in the highly sought-after Felker neighbourhood. This traditional 2-storey home features a bright, open-concept living space with a modern, newly updated white kitchen, stainless steel appliances, and a spacious island perfect for entertaining. The sun-filled living room offers a cozy fireplace and gleaming hardwood floors. New carpeting adds comfort and warmth throughout the upper levels. Thoughtfully designed layout includes generously sized bedrooms, a convenient second-floor laundry, and a primary suite complete with two large closets and an en-suite bath. Enjoy a large, fully fenced backyard ideal for families. Prime location close to schools, recreation centres, shopping, and just minutes from Centennial Parkway, Red Hill Valley Parkway, the LINC ,and quick QEW access. (id:53661)
263 - 65 Attmar Drive
Brampton, Ontario
Attention FIRST TIME HOME BUYER! This beautiful BRAND NEW condo stacked townhouse Features 1 Bedroom + 1 Bathroom, 1 Car Parking (Owned) and 1 Locker (Owned). Lots of builder upgrades. Carpet free, Oversized balcony with glass railings, Upgraded KITCHEN AID appliances in the entire kitchen, quartz countertop, quality designed cabinetry with full depth fridge upper cabinet, upgraded kitchen backsplash, Approx 9' Ceiling heights as per plan, Countertops, Quality designed bathroom vanity cabinets including powder room, Under mount square Basins, In Suite Laundry closet. Pets allowed with restrictions. Located at the intersection of Gore Rd/Queen St close to Hwy 427, 407, 50, 7, Minutes from Costco, Parks, Public Transit & More!! (id:53661)
8 Capistro Street
Brampton, Ontario
Welcome to 8 Capistro Street, located in the heart of Bramptons highly desirable Fletchers Meadowsa perfect opportunity for first-time home buyers and growing families! This impressive 4+2 bedroom, 4-bath semi-detached home offers nearly 2,800 sq ft of total living space, including a legal 2-bedroom basement apartment (registered in 2022) generating $1,800/month in rental income. The main floor showcases a brand-new, never-used kitchen(2025) with quartz countertops and a modern backsplash (2025), along with separate living, family, dining, and breakfast areasideal for both entertaining and everyday living. With no carpet throughout, fresh paint (2025), pot lights, and direct garage entry, this home is move-in ready. Upstairs features 4 spacious bedrooms, including a primary with a walk-in closet, and updated vanities in all 3 bathrooms. Two oversized walk-in closets fits everything for you. The basement includes a private entrance, separate laundry, and 2022 appliances, perfect for rental or in-law use. Additional upgrades include roof (2023), furnace & A/C (2017), exposed concrete (2021), central vacuum, and sealed driveway. Conveniently located near Mount Pleasant GO Station, Creditview Park, Fortinos, top-rated schools, and all daily amenities. This is a true turnkey home in one of Bramptons most family-friendly communities! (id:53661)
406 - 1411 Walker's Line
Burlington, Ontario
Stylish, spacious and move-in ready! This beautifully renovated one bedroom + den suite is nestled in one of Burlington's most desirable and quiet neighbourhoods. Freshly painted and featuring brand new white oak laminate flooring throughout. The vaulted ceiling in the main living area adds openness with a walkout to your private balcony - perfect for relaxing or entertaining! The contemporary kitchen is equipped with stainless steel appliances, quartz countertops, and a breakfast bar that overlooks the open concept living & dining areas. The spacious den offers flexible use as a home office, guest space or nursery. The primary bedroom includes a large closet and plenty of natural light. Convenient same floor storage. Access to parks, shopping, restaurants and major highways (QEW & 407). Ideal for first time buyers, downsizers or anyone looking for stylish, low-maintenance living in a great location! (id:53661)
21 Spencer Drive
Brampton, Ontario
Welcome Home! Discover this meticulously maintained gem in Brampton's sought-after Fletcher's Meadow. This spacious,full-brick detached home features 3+2 bedrooms and 3.5 baths, including a fully finished basement with a separate entrance ideal as an inlaw suite or income opportunity. Step inside to a welcoming living and dining room that flows seamlessly into a cozy family room with a gas fireplace. The kitchen has been beautifully upgraded with brand-new quartz countertops, a matching quartz backsplash, and a sleek stainless steel double sink and faucet. Pot lights brighten the entire main floor, while the breakfast area offers a walkout to a large deck, perfect for summer BBQs. Upstairs, the luxurious primary suite boasts his and hers closets and a spa-like 4-piece ensuite. Two additional generously sized bedrooms and a modern 4-piece bathroom complete the second level. The lower level features a shared laundry room, adding extra convenience. Enjoy peace of mind with a low-maintenance metal roof. Located just minutes from the Mount Pleasant GO Station for easy commuting, this home is also surrounded by reputable schools, grocery stores, places of worship, and the Cassie Campbell Community Centre, offering ample recreational options for the whole family. This home truly offers the best of comfort, convenience, and community come see it for yourself! (id:53661)
2149 Shorncliffe Boulevard
Oakville, Ontario
Stunning End-Unit Freehold Townhome in Sought-After West Oak Community for lease! Welcome to this beautifully maintained and elegant 3 bedroom end-unit townhome that offers a true sense of arrival for you and your guests. Located in the highly desirable West Oak neighborhood, this home features 3-car parking and a thoughtfully designed layout. Step inside to discover hardwood flooring throughout the main level, modern pot lights, and a stylish upgraded kitchen with quartz countertops, pantry, and stainless steel appliances perfect for both everyday living and entertaining. Upstairs, you will find a spacious primary bedroom complete with a walk-in closet, ensuite bathroom, and a large picture window that fills the room with natural light. Two additional generously sized bedrooms and a full bathroom complete the upper level. The fully finished basement provides a comfortable sitting area and a large recreational space, ideal for a home theatre, gym, or playroom. Outside, enjoy the private backyard oasis featuring a stone patio, a perfect setting for summer barbecues and quiet relaxation. Conveniently located close to parks, transit, shopping, and some of Oakville's schools, including Heritage Glen Public School, Garth Webb Secondary School, Captain R. Wilson School and Loyola Catholic High School (id:53661)
404 - 70 Annie Craig Drive
Toronto, Ontario
Welcome to your dream condo in the heart of Humber Bay Shores! This stunning two-bedroom, two-bathroom corner unit offers breathtaking views of Lake Ontario and the scenic boardwalk, creating the perfect setting for a tranquil waterfront lifestyle. Designed with an open-concept, functional layout, this condo is bathed in natural light, thanks to floor-to-ceiling windows that showcase the spectacular surroundings. The spacious primary bedroom features a walk-in closet and a private en-suite, providing comfort and convenience. The modern kitchen is both stylish and practical, complete with premium appliances, sleek finishes, and ample storage. Beyond your doorstep, enjoy top-tier amenities, scenic walking trails, boutique shops, and effortless access to transportation. Whether you're unwinding by the water or exploring the vibrant community, this condo offers the perfect blend of luxury and convenience. Experience the best of lakeside living where elegance meets everyday comfort! (id:53661)
154 Country Lane
Barrie, Ontario
Welcome to this stunning detached house in South Barrie. This beautifully landscaped property sits on an oversized corner lot, with a roof and interlocking done 5 years ago, and a new backyard fence installed this year. Inside, you're greeted by a warm foyer leading to a functional living space. The kitchen, updated with quartz countertops this year, includes stainless steel appliances and a pantry. Upstairs, there are 4 bedrooms with new hardwood stairs installed this year. The primary bedroom has an en-suite featuring a double vanity, shower, and soaking tub.The basement, renovated 4 years ago, adds extra living space with a kitchenette, 4-piece bathroom, and an additional bedroom/office. The furnaces also upgraded 4 years ago.Located in a top-rated school district and close to all amenities, its less than 10 minutes from the Barrie GO Station. (id:53661)
17 - 1724 The Chase
Mississauga, Ontario
This stunning, fully renovated home is a rare gem, offering a perfect blend of elegance, functionality, and modern upgrades. Bright and airy throughout, it features an open-concept design with coffered ceilings, pot lights, and luxurious finishes, including quartz countertops, upgraded hardware and 8-inch baseboards. The gourmet white kitchen boasts high-end stainless steel appliances, a gas stove, a bar fridge, and a cozy breakfast area. The primary bedroom retreat showcases a spa-like 5-piece ensuite, while the main-level office, with its walkout to a front patio, offers the flexibility to serve as an additional bedroom. The homes exterior is just as impressive, with a stone interlocking double driveway, beautiful patios, and a gas BBQ hookup, perfect for outdoor entertaining. Nestled in a small, exclusive complex of great neighbours and just 46 units, residents can also enjoy access to a private pool and free driveway snow removal in the winter! With upgraded bathrooms, designer blinds, a security system, and more, this meticulously maintained home is move-in ready and sure to impress. Close to highways, malls, hospital and amenities Don't miss out on this exceptional opportunity. Book your showing today! See floor plans and virtual tour with 3D on this listing. 3,015 sq feet of living space as per floor plan.Nestled in a small, exclusive complex of great neighbours and just 46 units, residents can also enjoy access to a private pool and driveway snow removal in the winter! (id:53661)












