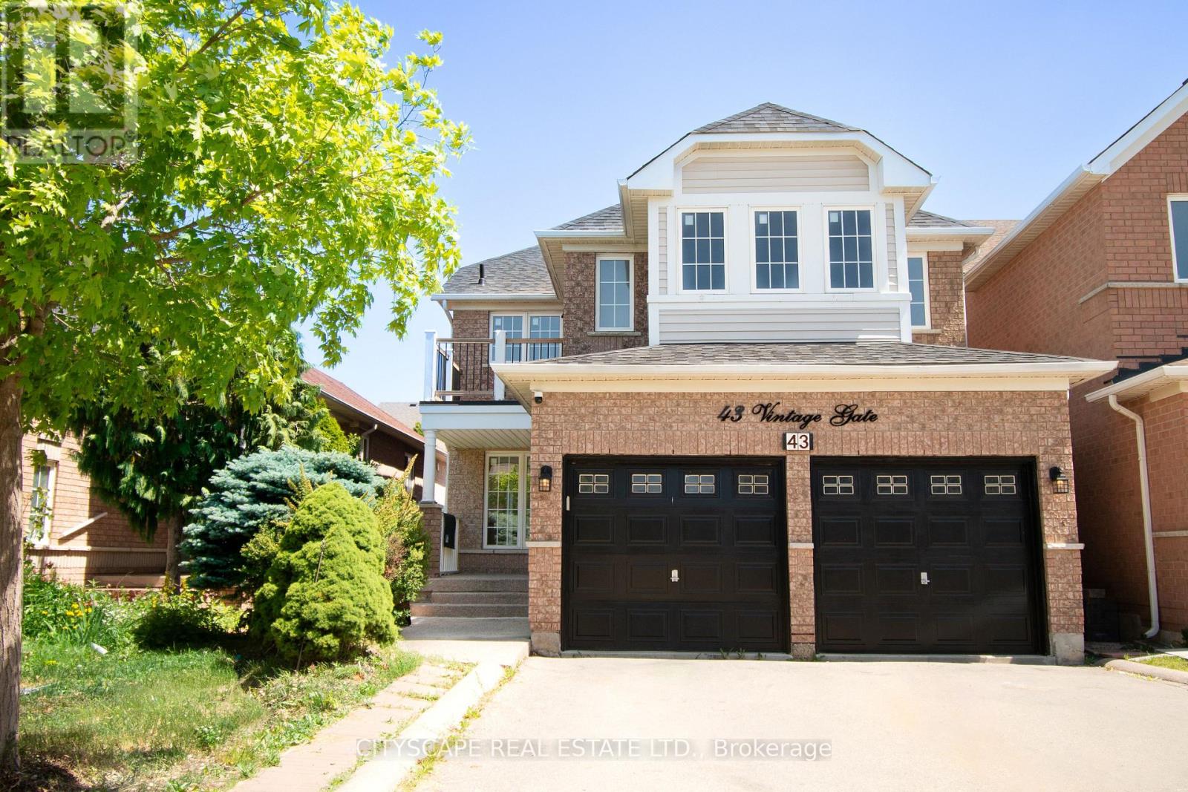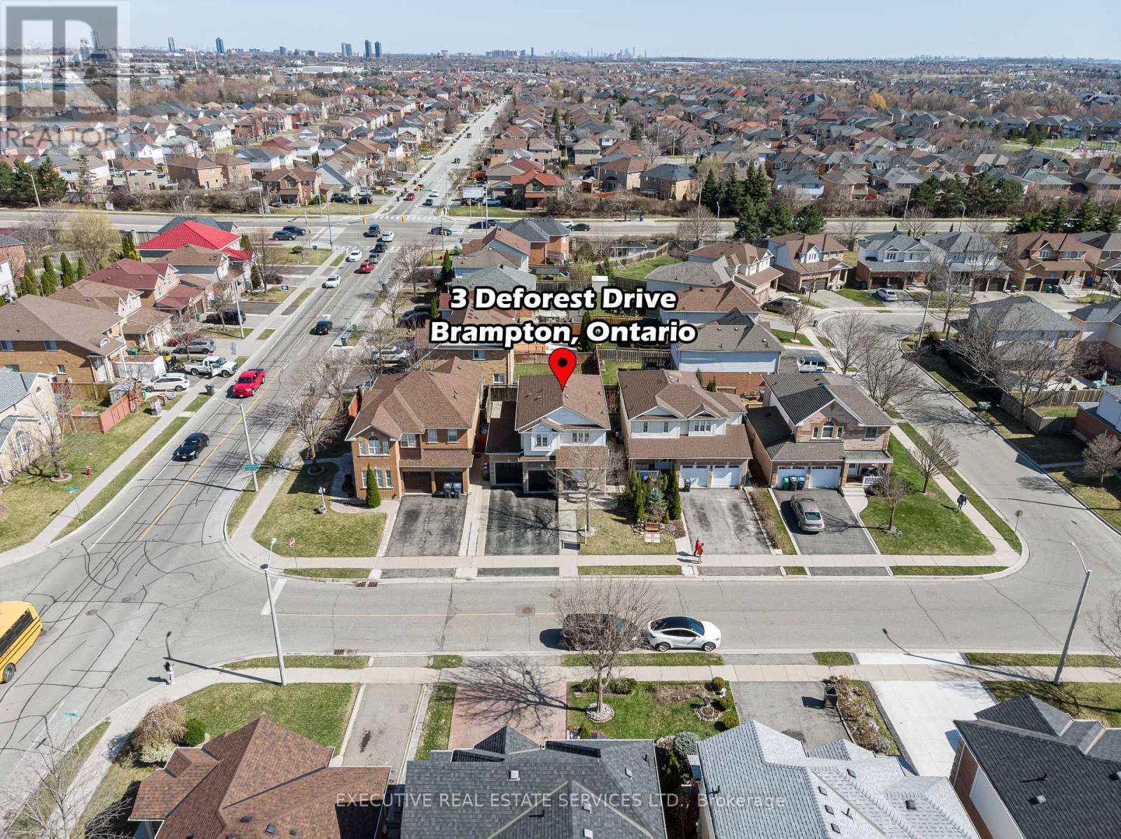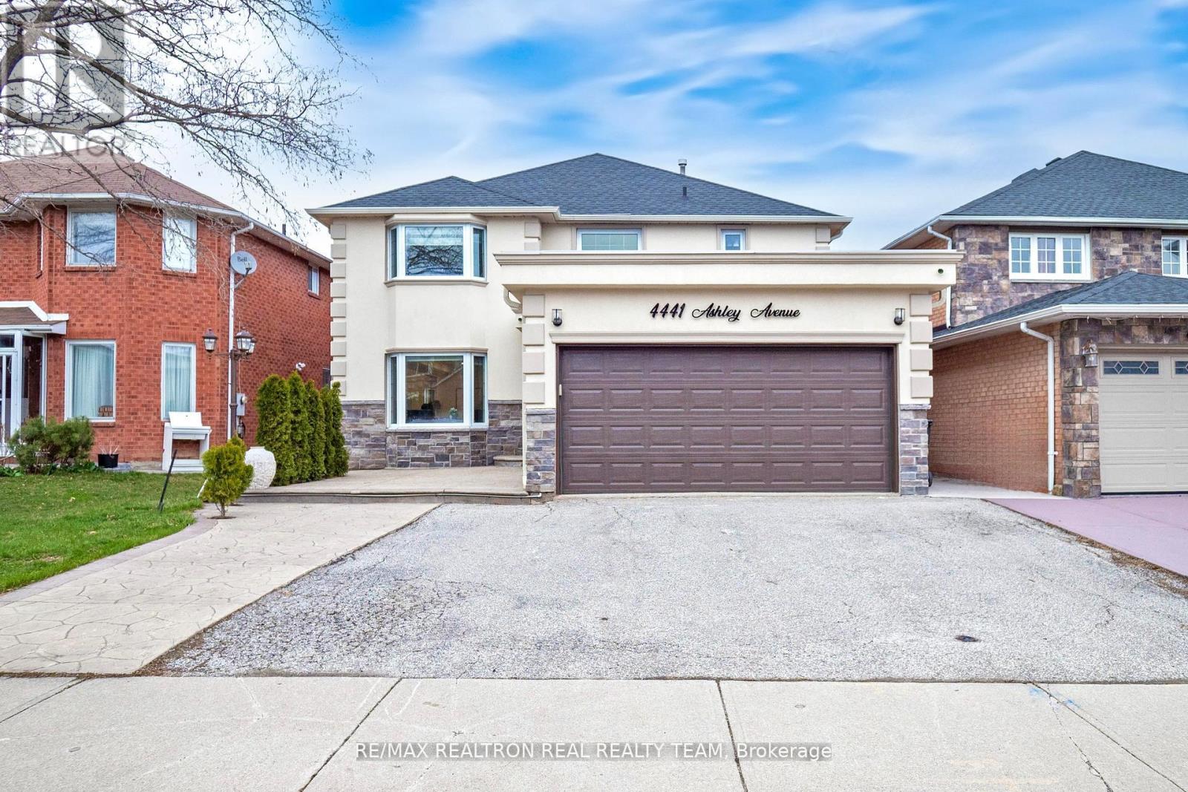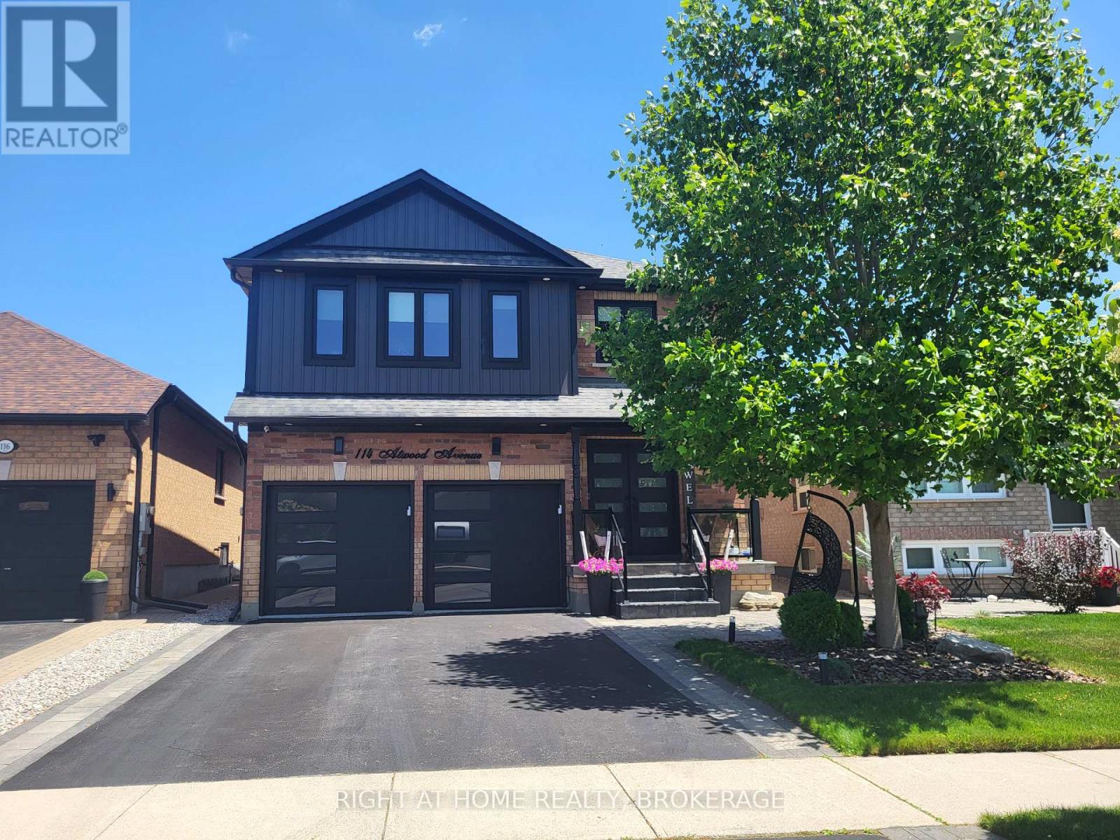5 Helsinki Mews W
Mississauga, Ontario
Welcome to Helsinki Mews A Rare Opportunity in Riverview Heights, Streetsville Set on a quiet cul-de-sac in one of Streetsville's most desirable neighbourhoods, this detached home rests on a premium lot surrounded by top-ranked schools, nature trails, and just minutes from the Village, GO Station, and all amenities. This well-located home features a full walkout basement with in-law suite or apartment potential. With all living space situated above grade, the home is filled with natural light and offers a layout with excellent versatility. A bright dining room walks out to a private deck, overlooking lush, mature gardens that provide peace and privacy year-round. A breezeway provides convenient access to the garage, and the double-door entry leads into a practical floor plan with room to reimagine. While the home would benefit from a refresh, the setting, structure, and location make it a rare and worthwhile opportunity. Whether you're looking to customize your space or invest in a high-demand area, Helsinki Mews delivers lasting value and potential. Flexible closing available. (id:53661)
43 Vintage Gate
Brampton, Ontario
This beautifully renovated 4 bedroom, 2.5 bath detached home offers turnkey living and exceptional future versatility designed for modern family living, entertaining, and multigenerational flexibility. Every surface has been recently upgraded, including professionally sanded and re-stained hardwood floors and staircase, freshly painted walls, doors, railings, trims, casings, refreshed energy-efficient argon gas-filled windows, modern pot lights brightening every corner and all new baseboards. The open-concept kitchen gleams with freshly painted cabinetry and a full suite of brand-new stainless steel appliances including stove, fridge, dishwasher, and microwave hood, ready to inspire your culinary creativity, while the adjoining family room offers a cozy gas fireplace. The main floor laundry room features a brand-new Electrolux washer & dryer. The double-car garage, freshly painted inside and out, is complemented by two additional driveway parking spaces. A new front door keyless entry adds convenience and peace of mind. Upstairs, the spacious second master suite at the front offers semi-ensuite access to the main bathroom and a private balcony, ideal for in-laws, guests, or a quiet work-from-home sanctuary. On the opposite side, the expansive primary bedroom features a gas fireplace, a luxurious 4-piece ensuite with a jetted tub, and a roomy walk-in closet. One of the homes most compelling features is its incredible potential. City-approved plans are in place for a smartly designed 2+ bedroom basement layout with a private backyard staircase entrance. This flexible, income-ready space offers exciting possibilities for rental income, extended family living, or expanded living quarters. Ideally located close to schools, parks, shopping, and transit. Dont miss your chance to own this impeccably updated Brampton gem ready and waiting for you to call home! (id:53661)
90 - 80 Acorn Place
Mississauga, Ontario
Beautiful 3 Bedroom 3 Washroom Townhouse Located In A Highly Desirable Location, Spacious Living & Dining Room, Family Room, Modern Kitchen With Quartz Countertop. Master Bed With Ensuite & Walk In Closet, Good Size Bedrooms. Walk Out Basement With Private Deck - Rec Room (Can Be Used As 4th Bedroom) With Walk Out To Private Patio. Great Layout With Eat In Area And Lots Of Natural Lights, Fridge, Stove, B/I Dishwasher, Range Hood, Washer, Dryer, All Windows C (id:53661)
541 Glen Park Avenue
Toronto, Ontario
An impeccably maintained family home in sought-after Yorkdale-Glen Park! On a 33 X 130 Ft Lot, this bright and inviting property features an open-concept layout with 2972 square feet of total living space, high ceilings, skylights, pot lights, and gleaming hardwood floors. A solid wood floating staircase adds architectural charm. The main floor includes a large family-size kitchen with a spacious eating area and sliding glass doors that open to a generous concrete porch perfect for entertaining. The combined living and dining room is ultimate space for holiday gatherings. The finished basement offers a full kitchen, large living/dining area, walk-out to the backyard, and private side entrance ideal for in-law or income potential. Detached garage with greenhouse and widened driveway for added functionality. A true pride of ownership! An area known for wonderful grocery stores, patisseries and restaurants. A warm, family-friendly community with great walkability and convenience. Located minutes from Yorkdale Mall, great schools, parks, TTC, and major highways.*Do not miss out on this rare opportunity to own a quality all-brick home where family has been at the heart of this desirable address.* (id:53661)
410 - 570 Lolita Gardens
Mississauga, Ontario
Lease This Modern 2-Bedroom Condo with Park & Ravine Views Close To Square One!Discover an impeccably maintained, carpet-free 2-bedroom suite in the heart of Mississauga, freshly painted and featuring an open-concept layout that invites natural light through floor-to-ceiling windows. Step onto your private balcony with a gas BBQ hook to grill while overlooking the lush park and ravine, or unwind in the primary bedroom that boasts serene green views. Every detail, from premium finishes to spotless common areas, speaks to a lifestyle of effortless comfort and contemporary elegance.Positioned minutes from Highway 403, Square One Mall, GO stations and public transit, this peaceful complex offers urban convenience without compromise. Don"t miss your chance to call this modern oasis home schedule a viewing and experience why this premium condo for lease is the perfect blend of tranquility and access. (id:53661)
44 Head Street
Oakville, Ontario
Welcome to 44 Head St - an exceptional home in the heart of Oakville- steps from Kerr Village & downtown. Enjoy walkable access to local shops, dining & the lakefront-the perfect blend of convenience & tranquility. Offering almost 2200 sq ft plus fully finished basement ( 1015 sq ft), this remarkable residence offers timeless charm & modern functionality. Set behind pretty gardens, the Dark Slate wood siding & crisp white trim frame an inviting front porch-perfect for morning coffee or evening wine. Inside, 9' ceilings, hardwood floors, crown moulding & high baseboards create a refined, elevated feel. The entertainers kitchen showcases granite countertops, a large island, professional-grade appliances & generous storage, seamlessly flowing into the bright, open-concept living & dining areas. A cozy gas fireplace with custom millwork adds warmth, while French doors lead to the beautifully landscaped rear garden-perfect for relaxing or hosting outdoors. A versatile room on the main floor can serve as your personal office or den; it could also be transformed into a separate dining room if desired. Upstairs are 3 spacious bedrooms, each with ensuites with heated floors & walk-in closets . The lower level (9 ceilings) includes a spacious family room plus 4th bedroom, 3pc bath & large laundry room. Storage is no issue in this home with the many custom built-in closets & cabinets. A detached garage with EV charger features a rare basement for even more storage! Plus there is parking for 6 cars on the extra long driveway. A fully fenced private rear yard, & unbeatable walkability to parks, shops, cafés & the waterfront make this turnkey property a rare offering. Meticulously maintained by the current owners, recent updates include powder room renovation (2024), driveway resurfaced (2024), exterior newly stained (2024) & insulation upgraded to R60 (2025). Ideal for empty nesters, downsizers & families. Don't miss this opportunity to experience Oakville's historic charm. (id:53661)
3 Deforest Drive
Brampton, Ontario
Welcome To 3 Deforest Dr! This Stunning Double Car Garage Detached Home Is The One You've Been Waiting For! Offering A Fantastic Layout & Three Generously Sized Bedrooms, This Home Checks All The Boxes! Featuring A Multitude Of Upgrades - True Pride Of Ownership! Spacious Driveway For Ample Parking. Upgraded Glass Door Entry To A Fantastic Layout With Plenty Of Natural Light Flooding The Interior. Main Floor Features A Spacious Combined Living/Dining Room & Upgraded Ceramic Tile Flooring Throughout! The Upgraded Gourmet Kitchen Is A Chef's Delight! Featuring Premium Stainless Steel Appliances, An Upgraded Sink, Quartz Countertops, Upgraded Cabinets, Gas Burner Stove, & An Eat-In Area. Walk Out To The Rear Yard From The Eat In- Kitchen. Conveniently Located Garage Access Through The Home. Upgraded Flooring On The Main & Second Floor - This Home Features A Completely Carpet Free Interior! Ascend To The Second Floor To Be Greeted By The Master Bedroom With A Fully Upgraded 4 Piece Ensuite & Double Closet. Remaining Bedrooms Are Generously Sized & Share An Upgraded Washroom, Totalling To 2 Full Washrooms On The Second Floor. All 3 Bedrooms Are Equipped With Large Windows & Closets, For Plenty Of Natural Light & Storage Space. Fully Finished Basement With Separate Entrance, Kitchen, Full 3 Piece Washroom, & Plenty Of Storage. Endless Potential From The Basement, Which Can Be Used For Personal Use Or To Generate Rental Income. Step Into The Backyard To Be Greeted By Your Own Personal Oasis - The Perfect Place For Family Gatherings, BBQs, Kids To Play, With The Perfect Balance Of Grass & Concrete! The Combination Of Layout, Upgrades & Location Truly Make This The One To Call Home! Location Location Location! Situated In A Fantastic Family Neighbourhood, Steps From Public School, Middle School & High School. Minutes From Cassie Campbell Recreational Centre, Mount Pleasant GO Station, Grocery, Public Transit, Parks, & All Other Amenities. (id:53661)
2 - 4193 Longmoor Drive
Burlington, Ontario
This exquisitely upgraded 3+1 bedroom, 4-bathroom townhome in South Burlington's Longmoor community seamlessly blends mid-century modern elegance with contemporary functionality. Located within the prestigious Nelson High School catchment, the home has been thoughtfully enhanced to meet the needs of modern family living. The interior boasts a fresh, designer-inspired paint palette, upgraded flooring in the basement and staircase adds warmth and continuity to the space. The home has been upgraded with accent walls that enhance the its timeless design. The modern kitchen flows into inviting living and dining areas, highlighted by a stone feature wall with a built-in TV unit and fireplace. The versatile, fully finished basement offers a fourth bedroom, full bathroom, laundry, and a dedicated home theatre with surround sound, plus additional recreation space. Step into the serene backyard fully fenced oasis, where a custom pergola (2025) offers an enchanting outdoor retreat for dining, lounging, or entertaining. Conveniently located within walking distance to amenities, parks, transit, shopping and with easy access to major highways, this move-in ready home is ideal for families and professionals seeking style, comfort, and practicality in a prime Burlington location. Loaded with Premium Upgrades & Smart Features! Furnace (2024) A/C (2024) Built-in Wardrobes Fence (2025) Stone Paving (2022) Home Theatre (Basement) Windows & Patio Door (2022) Finished Basement (2022) Gas Stove -2023 Fireplace Feature Wall (2022) Electrical Panel (2022) Sleek Rangehood - 2023 Garage Opener (2023) Wooden Staircase (2022)Turnkey home with modern comfort, energy-efficient systems, and standout styleperfect for todays lifestyle! (id:53661)
55 Speedwell Street
Brampton, Ontario
Welcome to this spacious and bright two-storey semi-detached home nestled in the highly sought-after Credit Valley neighborhood of Brampton! This well-maintained features 3 generously sized bedrooms, 1 Den in Ground floor, 3 bathrooms, and 5 parking spaces - ideal for comfortable family living. Enjoy the convenience of a separate living and family room, perfect for entertaining or relaxing. Tenant responsible for 70% of utilities. Basement is rented separately. Don't miss this opportunity to live in a vibrant, well-connected community with everything you need just minutes away! (id:53661)
4441 Ashley Avenue
Mississauga, Ontario
Welcome to this stunning move-in ready home boasting extensive renovations and high-endfinishes throughout. Situated in a sought after neighbourhood, this property combines stylecomfort, and income potential. $$Exceptional UPGRADE GALORE, LIKE A CUSTOM HOME$$ Stunning4-bedroom, 6 Bath, 2-storey detached home with a LEGAL 3-bedroom, basement apartment! Primelocationjust minutes to Square One & Hwy 403 in the highly sought-after Rick Hansen SchoolDistrict!! 2,842 sq. ft. gem boasts high-end upgrades throughout: Engineered Hardwood and 3'x6'tiles floors, new dream kitchen with Quartz countertops, all new elegant washrooms, and amazinglight fixtures. Freshly painted with most newer windows, a newer roof, and a newer front door.The main floor offers a combined living & dining area, plus a separate family room with a cozygas fireplace. Step into your newly landscaped backyard featuring stamped concrete and astylish pergolaperfect for entertaining! The basement legal entrance is through the garage, oneside of garage is used for this. This home is truly move-in ready with exceptionalcraftsmanship, over 500K spent in upgrades per seller Don't miss out! (id:53661)
114 Atwood Avenue
Halton Hills, Ontario
Your Dream Home Awaits: Fully Renovated with Backyard Oasis! Step into this meticulously transformed home, where every detail has been thoughtfully upgraded over the last five years. Simply move in and start living in this truly turnkey property! The heart of this home is the stunning eat-in kitchen, featuring gleaming quartz countertops, custom cupboards, new sink, hood fan, and sleek Stainless Steel Appliances. This space flows seamlessly out to your private backyard paradise. Discover an oversized, beautifully landscaped yard a true sanctuary with an 8-person hot tub, garden, and storage shed. Entertain effortlessly with outdoor Yamaha speakers and an outdoor BBQ kitchen connected to the home gas line. A 5-zone irrigation system ensures lush greenery all season. Inside, no detail was missed: enjoy crown moldings, 3-inch baseboards, all-new interior and exterior doors (including garage), and modern light fixtures and outlets. Enhanced security comes with a 6-camera system. Comfort is paramount with a newer furnace and larger A/C unit, plus a new water softener. The double car garage features durable epoxy flooring, and the upstairs bathroom boasts luxurious heated floors. A central vacuum system adds convenience. For added peace of mind, the roof and windows were replaced approximately seven years ago. The second level offers four generously sized bedrooms. This home is ideal for both family living and effortless entertaining, promising years of enjoyment. (id:53661)
40 Edward Street
Halton Hills, Ontario
Building lot in Georgetown. Close to Guelph Street shops. Schools & Parks in walking distance. The lot is 86.6 ft x 101.76 ft x 50.83 ft x 69.02 ft. (.108ac). This lot has been severed and awaits your plans. See Survey in attachments. Please register you visit on Broker Bay. (id:53661)












